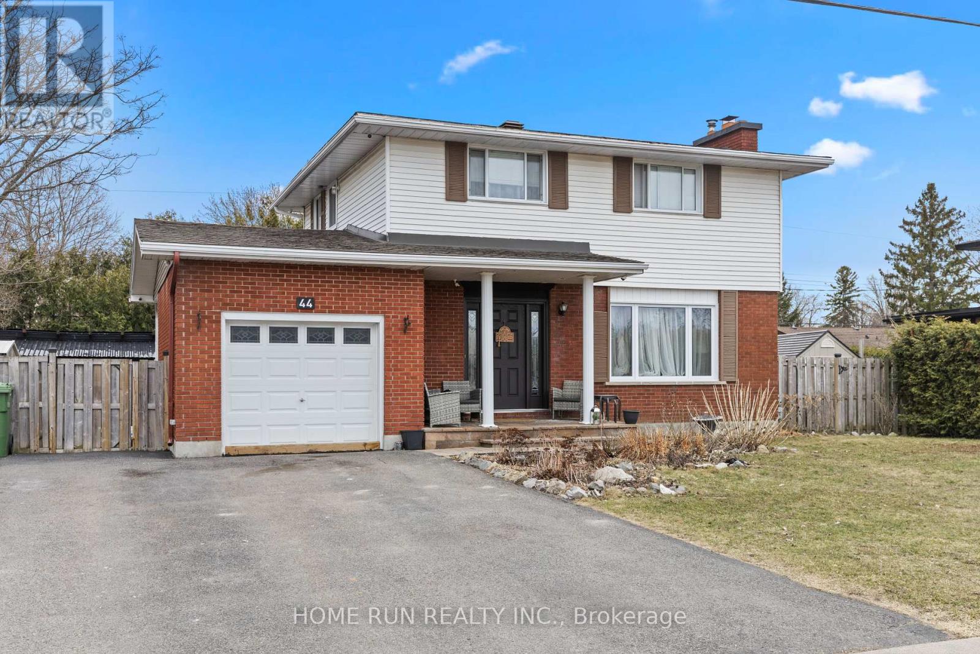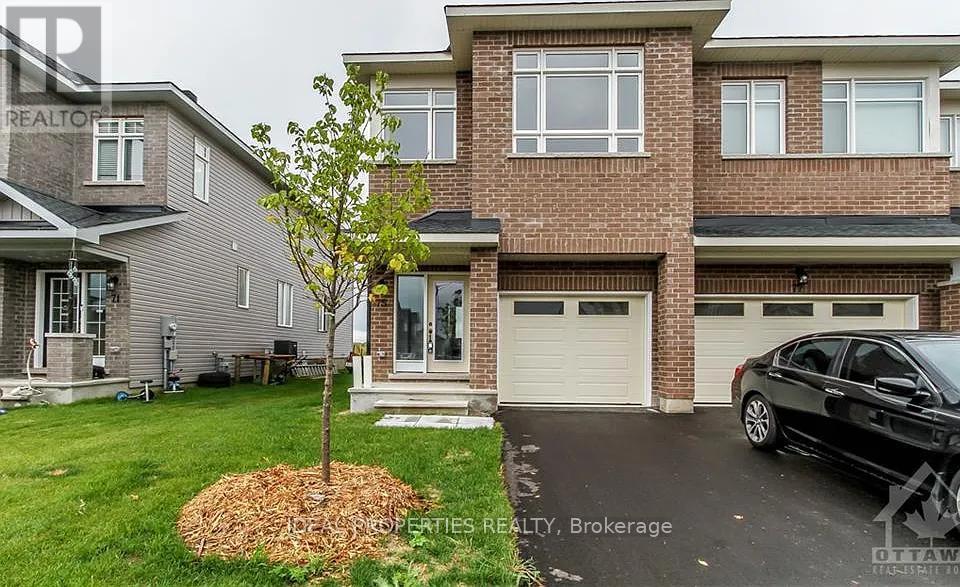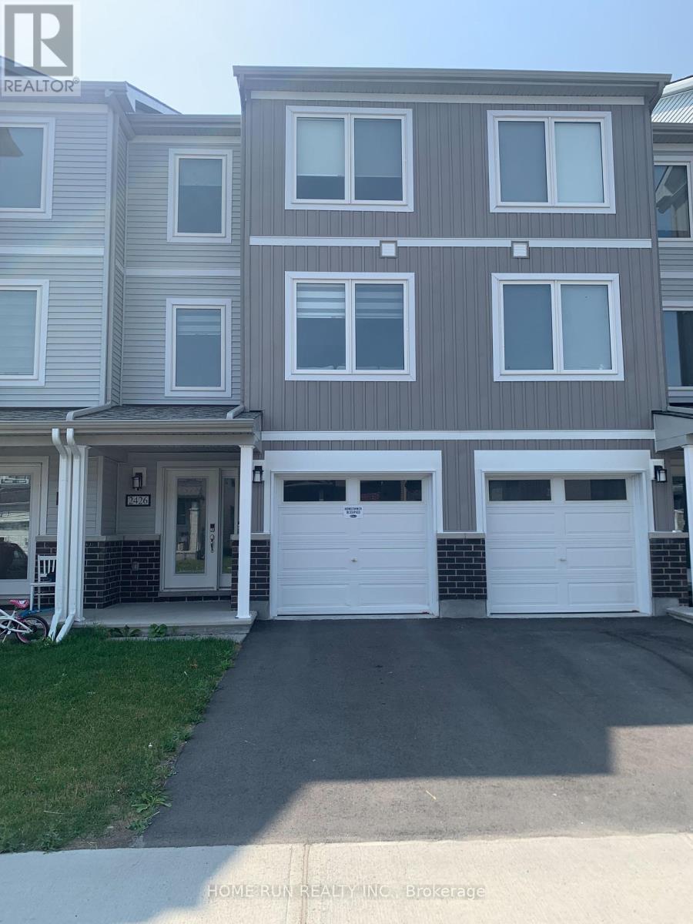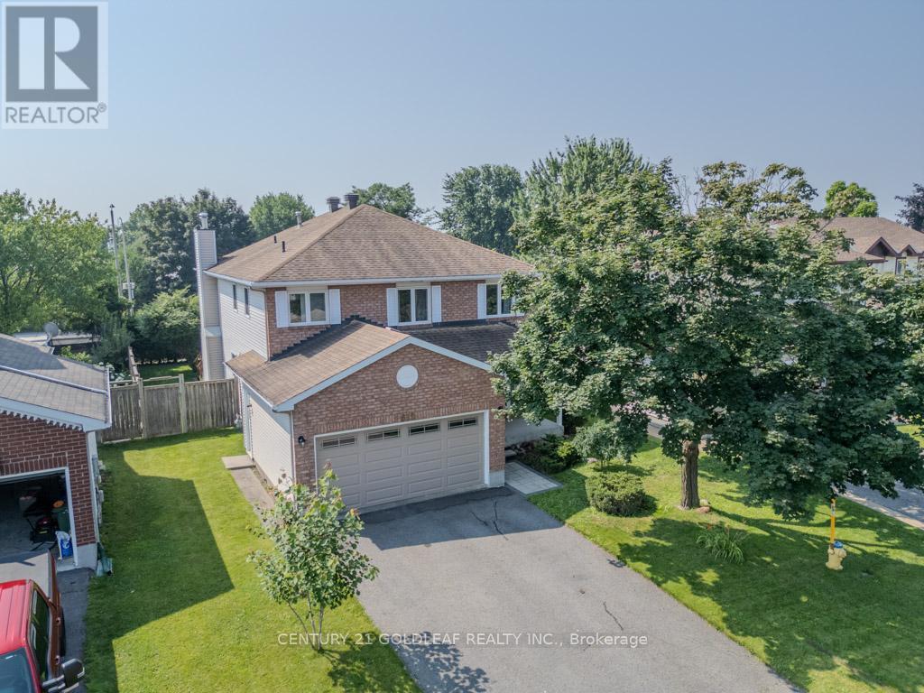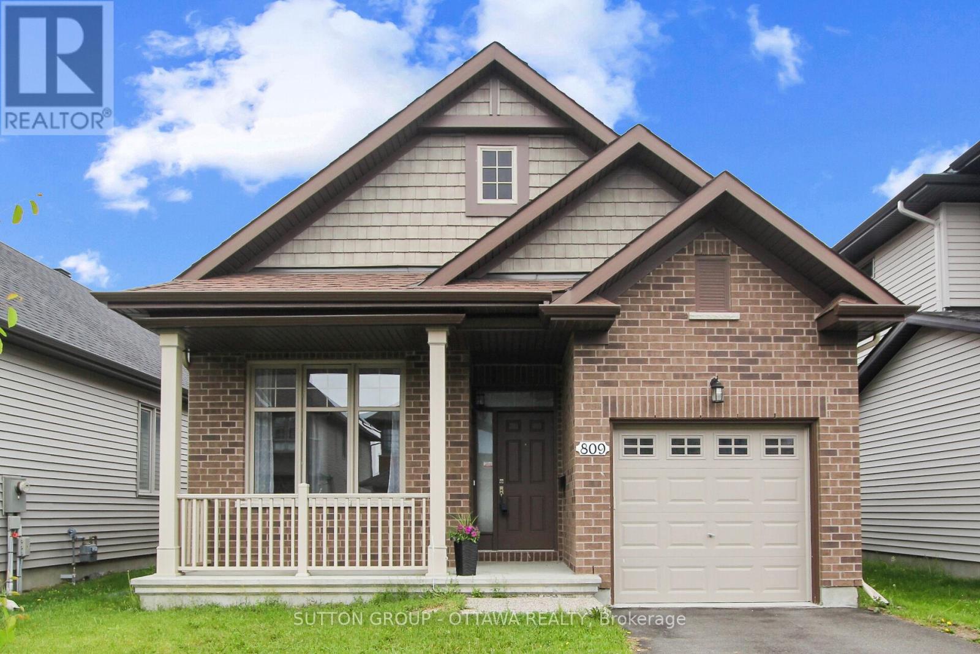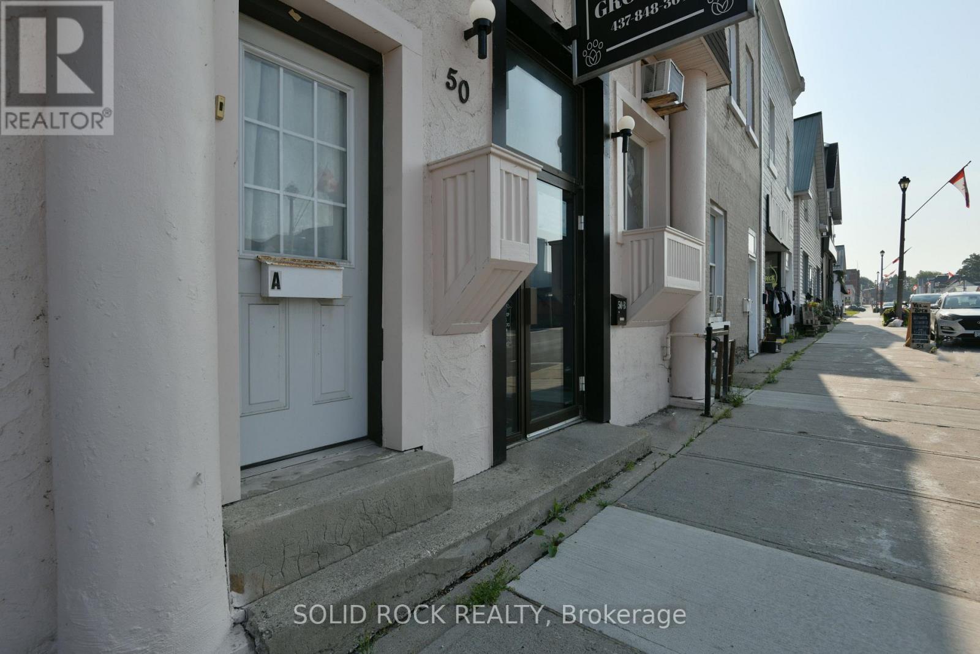Listings
44 Knoxdale Road
Ottawa, Ontario
Don't miss your chance to own this stunning, well-maintained 2-storey, 4-bedroom family home in the highly desirable community of Manordale! Featuring gleaming hardwood floors throughout the main level, staircase, and second floor, and durable vinyl in key areas. The bright and spacious living and dining rooms are bathed in natural light from large windows and a patio door, and are centered around a cozy wood-burning fireplace perfect for relaxing evenings. The custom kitchen is a dream for any home chef, offering ample cabinetry and generous counter space. Upstairs, you'll find four sizeable bedrooms and a beautifully renovated main bathroom. The fully finished lower level offers even more living space, with a large family room, dedicated laundry area, workshop space, and abundant storage ideal for hobbyists or growing families. Step outside to your private, south-facing backyard retreat fully landscaped and designed for year-round enjoyment. Enjoy the above-ground pool, two decks, a dining gazebo, and even dedicated parking for your trailer or boat! Recent updates include: Tankless Water Heater (2024)Windows (2010)Hot Tub (as-is) (2010)Garage (2010)Furnace & A/C (2010)Basement Windows (2012)Perfectly situated just minutes from downtown transit, Algonquin College, Nepean Sportsplex, College Square, top-rated schools, and shopping this home delivers the ideal balance of comfort, style, and convenience. Great opportunity for investors. (id:43934)
75 Antonakos Drive
Carleton Place, Ontario
Discover comfort, space, and style in this beautifully maintained 3-bedroom + loft, 3-bathroom semi-detached home located in one of Carleton Place's most desirable family communities.The heart of the home is the expansive kitchen, featuring a massive centre island, elegant granite countertops, and ample cabinet space ideal for cooking, entertaining, or gathering with family and friends.Enjoy the open-concept layout on the main floor, filled with natural light and modern finishes. Upstairs, you'll find three generous bedrooms, including a primary suite with ensuite and walk-in closet, plus a bright and versatile loft area perfect as a home office or playroom.The unfinished basement offers excellent future potential for a rec room, home gym, or extra storage. A private backyard, attached garage, and welcoming curb appeal complete the package. (id:43934)
B - 1120 Klondike Road
Ottawa, Ontario
Welcome to 1120B Klondike Rd! Located in the heart of Kanata's vibrant tech community, this bright, spacious (1,427 sq. ft.) and move-in-ready condo is perfect for first-time homebuyers or investors. Featuring an open-concept layout and beautifully maintained interiors, it offers the ideal blend of comfort and style. Gleaming laminate floors flow through the living and dining areas, creating a warm and inviting atmosphere. The main floor includes a large eat-in kitchen equipped with stainless steel appliances and ample counter space. Just off the kitchen, you'll find a flexible office space and a private balcony perfect for working from home or enjoying your morning coffee. A convenient 2-piece bathroom completes this level. Upstairs, you'll discover two generously sized bedrooms, each with its own ensuite bathroom and oversized closet. In-unit laundry and additional storage add to the home's convenience. Ideally situated close to top schools, parks, shopping, dining, public transit, and major tech employers. Be sure to check out the virtual tour to experience everything this wonderful home has to offer! One exterior parking space is included in the price. ***Some photos have been virtually staged. (id:43934)
466 Meadowhawk Crescent
Ottawa, Ontario
Home Sweet Home! 466 Meadowhawk Crescent, a charming 3-bedroom, 3-bathroom townhome in desirable Half Moon Bay. This beautifully maintained property boasts a spacious main floor with bright and airy living room, open-concept kitchen featuring stainless steel appliances and walk-in pantry, and convenient inside garage access. The second floor offers three generously sized bedrooms, full bathroom and ample natural light. The finished basement provides a large recreation room, ample storage space, and an additional full bathroom. Enjoy the green backyard space, storage shed, and outdoor gathering area perfect for relaxation and entertainment. Strategically located near amenities, schools, trails, and parks, this property offers the perfect blend of comfort, convenience, and community. Book your visit today! (id:43934)
32 Limnos Lane N
Ottawa, Ontario
Upscale and trendy, new executive 3 storey RENTAL TOWNHOME in trendy Kanata/Stittsville neighborhood offering all you need and more. This beautiful 3 bedroom, 2.5 baths with a private home office suite on the entry level ground floor. Access to a terrace deck from the 2nd floor open concept living, dining and kitchen area. All 3 bedrooms are located on the 3rd floor with a large master bedroom which has a relaxing unsuite. Double car garage and access to schools, parks, amenities (shopping, restaurant, cinema, transportation, and highway. Book your viewing today. (id:43934)
135 Challenge Crescent
Ottawa, Ontario
Tucked into a QUIET CORNER of the street with no side or direct front neighbours, this END UNIT townhome offers a rare sense of privacy and plenty of outdoor space to enjoy. The FULLY FENCED backyard with climbing plants provides a safe place for kids or pets to play, while the SPACIOUS SIDE & FRONT YARDS give you even more room to relax, garden, or entertain. A steel gate separates the front and side yards from the backyard, creating a natural flow while still offering PRIVACY. Perennial gardens add vibrant, low-maintenance beauty. With NO EASEMENTS or shared access, you'll enjoy full private use of the property, which is a RARE FIND in townhome living. Step inside to a welcoming layout where a CURVED STAIRCASE makes a great first impression. The main floor features beautifully maintained HARDWOOD and a GAS FIREPLACE that adds warmth to the space. In the kitchen, you'll find plenty of storage with openings to the dining and living room. Every room offers comfortable proportions, and the SLOPED CEILINGS and WINDOW SEAT in the primary bedroom enhance the open, airy feel. From the secondary bedrooms, enjoy VIEWS of the Gatineau Hills. The FINISHED BASEMENT has a 3-piece rough in and tons of storage. Ideally situated within WALKING DISTANCE to the NEW TRIM LRT station and Crown Pointe Centre, which includes FreshCo, Giant Tiger, Tim Hortons, McDonalds, Johnny Canucks and more, this location offers unbeatable everyday convenience. You are also CENTRALLY LOCATED for quick access to everything along St. Joseph Blvd and Innes Road, making errands, shopping, and dining all easily accessible. *Photos have been Virtually Staged.* (id:43934)
975 Goose River Avenue
Ottawa, Ontario
Looking for the perfect blend of elegance & casual comfort? Solidly built & lovingly maintained 3 bedroom end unit townhome with warm decor & rich hardwood floors throughout main level. Situated on a rare, oversized fully fenced lot with no easement, offering both privacy and plenty of outdoor space for entertaining, gardening, or relaxing with family and pets. This home features an open-concept main floor with a bright living area, updated eat-in kitchen and a cozy dining space, ideal for quiet family dinners or intimate gatherings. The 2nd level features three generously sized bedrooms, including an oversized primary suite with ensuite bath and walk-in closet. Convenient 2nd floor laundry! Step outside to enjoy the expansive backyard, perfect for kids, pets, or hosting summer BBQs. The unspoiled basement with high ceilings and bathroom rough-in offers endless possibilities - finish it as a rec room, home gym, guest suite, or keep it as valuable storage space. Located in a quiet, family-friendly neighbourhood close to parks, schools, shopping, and transit. This home is the perfect blend of comfort, convenience, and outdoor living. (id:43934)
243 Surface Lane
Ottawa, Ontario
Welcome to 243 Surface Lane, a bright and comfortable family home in the heart of Barrhaven. This well-maintained property features 3 bedrooms and 3.5 bathrooms, including a primary suite with a walk-in closet and private ensuite. The main level offers hardwood flooring throughout and a cozy fireplace in the living room, perfect for cooler evenings. The kitchen is both functional and stylish, with quartz countertops and stainless steel appliances. A fully finished basement provides extra living space, complete with a full bathroom and closet ideal for a guest room, office, or play area. Large windows throughout the home bring in plenty of natural light. Located in a family-friendly neighbourhood just a short walk from Elevation Park, where you'll find a playground, sports fields, picnic areas, and walking paths. Thoughtfully designed and move-in ready, this home offers a great mix of everyday convenience and community-oriented living. (id:43934)
C - 366 Wood Acres Grove
Ottawa, Ontario
Discover modern condo living in the heart of a vibrant and highly sought-after neighbourhood. This stylish mid-level end unit is ideally located just steps from Findlay Creek Centre, offering convenient access to restaurants, grocery stores, fitness facilities, banks, home improvement retailers, and much more. Designed for both comfort and function, the unit features a thoughtfully laid-out floor plan with soaring 9-foot ceilings that create an open and airy atmosphere. Enjoy the convenience of in-unit laundry, with a washer and dryer discreetly integrated into the design. The spacious primary bedroom includes a private 3-piece ensuite, adding a touch of luxury to your everyday living. Step out onto the generous balcony equipped with a gas line for BBQ, perfect for relaxing or entertaining. Don't miss this exceptional opportunity book your private showing today! (id:43934)
315 Blossom Pass Terrace
Ottawa, Ontario
Welcome to 315 Blossom Pass Terrace! This beautifully maintained, 2023-built Minto semi-detached home offers modern living on a rare large pie-shaped lot in a desirable, family-friendly Orleans neighbourhood. Featuring a single-car garage with a two-car-length driveway, this bright and functional home includes a stylish main floor, a finished basement rec room with a 2-piece bath, and second-floor laundry for added convenience. Upstairs, you'll find three generous bedrooms, each filled with natural light and contemporary finishes. The home has been professionally cleaned, and upgraded with brand-new lighting, making it truly move-in ready with immediate possession available. Located just minutes from everyday essentials, this home is close to Farm Boy, Real Canadian Superstore, the François Dupuis Recreation Centre, several restaurants, cafés, and parks, including Vista Park. Convenient access to OC Transpo routes, fitness centres, schools, daycare, and shopping makes daily life easy and enjoyable. Families will appreciate being within the catchment for excellent local schools, including Summerside Public School, Fallingbrook Elementary, St. Peter Catholic High School, and Sir Wilfrid Laurier Secondary School, offering both English and French programs across Ottawa's public and Catholic boards. This is a fantastic opportunity to enjoy the comfort of a newer home without the wait of new construction, all in a vibrant and well-connected community. Don't miss your chance to make this one yours! (id:43934)
569 La VÉrendrye Drive
Ottawa, Ontario
Spacious and well-maintained bungalow available for lease in a quiet and convenient neighborhood! The main floor features 3 bright bedrooms, including a primary bedroom with a private 2-piece ensuite. A shared 4-piece full bathroom offers comfort and functionality for the whole household. Enjoy a large living and dining area with plenty of natural light, and a practical kitchen with ample cabinet space. The basement includes an additional bedroom and a 3-piece bathroomperfect for extended family, guests, or a home office. Conveniently located close to schools, parks, transit, and shopping. Ideal for families or professionals seeking a clean and comfortable living space. Non-smoking and pet-free tenants preferred. Rental application, credit report, employment letter, and recent pay stubs required with all offers. (id:43934)
11 Madeleine Place
The Nation, Ontario
In-laws welcome! This beautiful and spacious newer (2017) home offers you 2+2 Bedroom, A great open concept kitchen A large massive bedroom with a full bathroom and walk in closet, finish lower level with Full bathroom and the third and 4th bedroom and a large rec room (great for an In-law suit), Lots of storage space, A large pie shaped lot with a beautiful backyard. Walking distance to all amenities, A must see! (id:43934)
2426 Watercolours Way
Ottawa, Ontario
Beautiful 4-bedroom,4-bath plus Den 3-Floor Townhouse in Half Moon bay! Welcome foyer & a closet in the entrance. Main floor showcases guest room w/ensuite, providing privacy & convenience w/direct access to the backyard through patio doors. 2nd floor has a beautifully designed open-concept layout, seamlessly connecting the dining area, living rm, & a versatile den. On the third floor boosts the luxurious primary bedroom with ensuit and a spacious walk-in closet, two other bedrooms and laundry on the same level, adding the convenience of daily living. No rear neighbours. Close to all amenities such as Costco, Homedepot, Minto Recreationa complex,etc. No pets, no smoking! (id:43934)
34 Plank Street
Ottawa, Ontario
This beautifully maintained Urbandale Discovery model townhome features hardwood flooring throughout the open-concept living and dining areas, with upgraded tile in the entryway and kitchen. The kitchen is equipped with quartz countertops, a breakfast bar, a modern hood fan, and stainless steel appliances. The second level offers a spacious primary bedroom with a 4-piece ensuite, walk-in shower, and walk-in closet. Two additional well-sized bedrooms provide large windows and plenty of natural light. A convenient second-floor laundry room completes the upper level. The finished lower-level rec room offers extra living space, perfect for relaxing or entertaining. Additional features include a garage door opener and installed window curtains. Located close to shopping, parks, schools, restaurants, and public transit. No pets or smoking permitted. Photos are from a previous listing. (id:43934)
571 Remnor Avenue
Ottawa, Ontario
Beautiful End-Unit stylish townhome in Kanata Estates, Richcraft Highland w/ NO REAR NEIGHBOURS. Upgraded quartz countertops in the Kitchen, Modern and Open Style; Flooring: Hardwood, Carpet Wall To Wall plus Luxury vinyl floor in the basement; Modern lighting. the best school zone, Some photos staged (id:43934)
113 Pilot Private
Ottawa, Ontario
Fantastic Bright 2 Bedrooms 1.5 Bath Stacked Condo Town built at 2021! Inside Quiet Location at BlackStone South, appx 1260 sq ft. Open FloorPlan Living/Dining/Kitchen Combo, Convenient Foyer with Full Closet at the Entrance, Tons of Storage! Balcony at the Main Level is Super Largeand Great Entertaining of all family! Nice size Bedrooms, Handy Bedroom level Laundry! Primary Bedroom Has Large Walk-In Closet + CheaterDoor to main bath. Perfect Starter Home or Downsizing Retreat! (id:43934)
612 Chenier Way
Ottawa, Ontario
This 2400 + square foot four bedroom 5 bathroom home has been well maintained by the original owners. Sitting on a mature landscaped lot on a quiet crescent in Fallingbook close to top schools, parks, recreation facilities and shopping. The main floor has a large living room and separate dining room with floor to ceiling windows and newly installed quality carpeting. There is also a separate main floor office. The kitchen has ample oak cabinetry and plenty of counter space. The breakfast area has patio door leading to a gorgeous recently built deck surrounded by the meticulously manicured landscaped private yard. The kitchen overlooks a large family room with feature skylight that floods the area with natural light. The second floor has four large bedrooms, two with full ensuite bathrooms and large walk in closets, all in immaculate condition and larger than most homes in this price range. The primary suite encompasses the back of the house, is flooded with natural light from its multiple windows and features a large walk in closet and spacious ensuite bathroom with roman tub, separate shower, double sinks and room to move. The basement is fully finished with a massive recreation room that has a full bathroom just off of it. This is the perfect spot for kids to run around when the weather doesn't cooperate. There are two more finished rooms off of this space plus a massive storage room with built in shelving. This home offers a spacious floor plan, impeccable maintenance and location location location! (id:43934)
809 Carnelian Crescent
Ottawa, Ontario
Welcome to 809 Carnelian Crescent, a stunning Sandstone model, Elevation B, built by Richcraft Homes. This meticulously maintained bungalow, freshly painted throughout, is nestled in the sought-after Riverside South neighbourhood. Well-maintained by the original owners, this move-in ready home features updated light fixtures and has been professionally cleaned recently, including carpets. With 2+2 bedrooms and 2+1 bathrooms, this property offers ample space for your family's needs. A welcoming front patio is the perfect spot for enjoying a morning coffee in this peaceful, family-friendly community. Inside, the inviting family room includes a cozy fireplace that adds character, and a convenient TV wall mount is included for easy setup. The kitchen is equipped with stainless steel appliances, a generous wall pantry, and tall cabinets to maximize storage. The sleek granite countertops and stylish backsplash, along with a practical breakfast bar, create a functional space for casual dining. The main floor also features a spacious living room with large windows, ideal for relaxing or family activities. The primary bedroom offers his and hers closets, and the luxurious 5-piece ensuite with double sinks adds an elegant touch. A second bedroom and main bath are also located on the main level. Heading downstairs, you'll find a roomy 4-piece bathroom and a comfortable rec room that's perfect for entertaining. The basement also includes two generously-sized bedrooms, providing extra space for family or guests. Outside, the fenced backyard is an ideal, safe space for children and pets, or the perfect spot to host BBQs and gatherings. This home is perfect for seniors, growing families, or young professionals seeking comfort and convenience. With easy access to shopping, public transit, schools, and amenities, it offers the best of Riverside South living. Some photos are virtually staged. Don't miss the opportunity to own this remarkable home. Book your showing today! (id:43934)
370 Gerry Lalonde Drive
Ottawa, Ontario
This beautifully maintained 3 Bedroom 4 Bathroom townhouse offers the perfect blend of modern comfort and convenience. Bright and spacious main floor features hardwood flooring, a large kitchen with stainless steel appliances and separate eating area. Opens to a sun-drenched south facing backyard with custom deck and pergola. Second floor has a large primary bedroom with 4-piece ensuite with large soaker tub, two other good sized bedrooms and second full bathroom. Lower level features a large bright living room, two-piece bathroom and ample storage. This homes exudes a crisp, inviting atmosphere & shows like a new home. With all services, schools, shopping, and amenities just a short walk away, this home provides the ultimate in easy living. Quick possession available. (id:43934)
226 Gerry Lalonde Drive
Ottawa, Ontario
Welcome to 226 Gerry Lalonde, a 3 bedroom 3 bathroom townhouse featuring bright and spacious main floor with hardwood flooring, a large kitchen with granite countertops and stainless steel appliances and separate eating area. Opens to a sun-drenched south facing backyard with custom deck and gazebo. Second floor has a large primary bedroom with ensuite including walk-in shower. Two other good sized bedrooms and second full bathroom. Lower level features a large bright living room and ample storage. With all services, schools, shopping, and amenities just a short walk away, this home provides the ultimate in easy living. Quick possession available (id:43934)
14 Silver Aspen Crescent
Ottawa, Ontario
Proudly offered for the first time by its original owners, this distinguished split-level home sits gracefully on a prominent corner lot in one of the areas most sought-after communities. Showcasing over 2,500 sq. ft. of finished living space, this residence combines timeless architectural details with the warmth and functionality that discerning buyers appreciate.The welcoming foyer opens to a sun-drenched formal living room with hardwood flooring, perfect for both quiet relaxation and elegant entertaining. Adjacent, the formal dining room offers the ideal backdrop for memorable gatherings with family and friends. The heart of the homea thoughtfully designed gourmet kitchenfeatures modern appliances, extensive cabinetry, and a seamless flow for meal prep and casual dining.The main floor family room is anchored by a classic fireplace, creating a cozy ambiance for intimate evenings. Upstairs, the spacious primary suite serves as a private sanctuary, complete with a well-appointed en-suite and generous closet space. Three additional bedrooms offer flexibility for family, guests, or home office needs, each benefiting from abundant natural light and refined finishes.The finished lower level provides further versatility, with a full bathroom, recreation room, and ample storageideal for a growing family or multigenerational living. Four updated bathrooms ensure comfort and convenience throughout the home.Outdoors, the expansive yard is a true extension of the living space, offering privacy and ample room for childrens play, summer entertaining, or peaceful gardening. The meticulously maintained landscaping enhances curb appeal and year-round enjoyment.Ideally positioned within walking distance to top-rated schools, parks, shopping, and major commuter routes, 14 Silver Aspen Crescent delivers the perfect balance of tranquility and urban convenience. This is an exceptional opportunity to secure a legacy property in a mature, family-friendly neighbourhood. (id:43934)
1200 St Augustin Road
Russell, Ontario
Discover the potential of this versatile duplex located in the heart of Embrun. Set on a spacious lot with ample parking, a detached garage, and a charming front porch, this property is full of opportunity for investors or owner-occupants alike.The main floor unit is currently vacant and mid-renovation, offering a blank canvas for your vision. It can be restored to a commercial space or converted into a residential unit. It features a spacious kitchen and dining area, powder room, den, 1 bedroom and full bath. The upper unit is move-in ready, offering a bright, open-concept layout with a cozy fireplace, dining and kitchen areas, three bedrooms, and a spacious 5-piece bathroom - ideal for comfortable living. Enjoy a private, fully fenced and hedged backyard - perfect for kids, pets, or summer entertaining. Whether you're looking to invest, live in one unit and rent the other, or operate a small business, this property offers flexible potential in a growing community. (id:43934)
48 Village Walk
Ottawa, Ontario
Welcome to this charming end unit townhouse. This beautifully maintained home, perfectly situated in a quiet, well-kept community is just a 5 minute walk from groceries, restaurants and shops! With 2 bedrooms and 2 full bathrooms, this home offers comfortable living with just the right amount of space, ideal for down-sizers, first-time buyers, or anyone seeking low-maintenance living without sacrificing comfort. Step inside to discover a bright and inviting living room, complete with a cozy fireplace, perfect for relaxing evenings. The functional layout flows seamlessly into the dining area and kitchen, making everyday living easy and enjoyable. This home also features a rare 2 car attached garage, offering convenience and ample storage. An unfinished basement provides endless potential.. create the workshop, home gym, or additional living space you've always wanted! As an end unit, enjoy added privacy and natural light, along with a side yard that enhances your sense of space. Don't miss this unique opportunity to own a charming, low-maintenance home with room to grow. (id:43934)
50 Madawaska Street
Arnprior, Ontario
A Prime Downtown Opportunity for Entrepreneurs and Investors looking to break into the Real Estate market or launch your own business in a vibrant, walkable community! Here's your chance. Welcome to 50 Madawaska Street, a well-located, mixed-use property in the heart of downtown Arnprior that offers the perfect setup to live upstairs and work downstairs. Zoned DCR and currently home to a successful dog grooming business on the main level, this high-visibility, commercial space generates immediate income or could easily be transformed into your own business. Whether you're opening a salon, boutique, studio, or professional office, the flexible layout adapts to a wide range of uses. Features include: A bright, welcoming front entrance, spacious open-concept area for displays or creative space, three versatile rooms for treatment areas, offices, or services. Basement with a 2-piece bath, storage, and extra usable space. Upstairs on the second floor, the 2-bed residential apartment offers a comfortable living space ideal for an owner-operator or as an additional rental unit to boost cash flow. Located just steps from the river, the towns main street, local cafes, and shops, this property sits in one of Arnprior's most dynamic and fast-growing neighbourhoods. Whether you're an entrepreneur looking for a live-work setup, or a smart investor seeking a property with multiple income streams, 50 Madawaska Street delivers on location, versatility, and long-term value. Don't miss this rare opportunity to invest where you live and work right in the heart of Arnprior. (id:43934)

