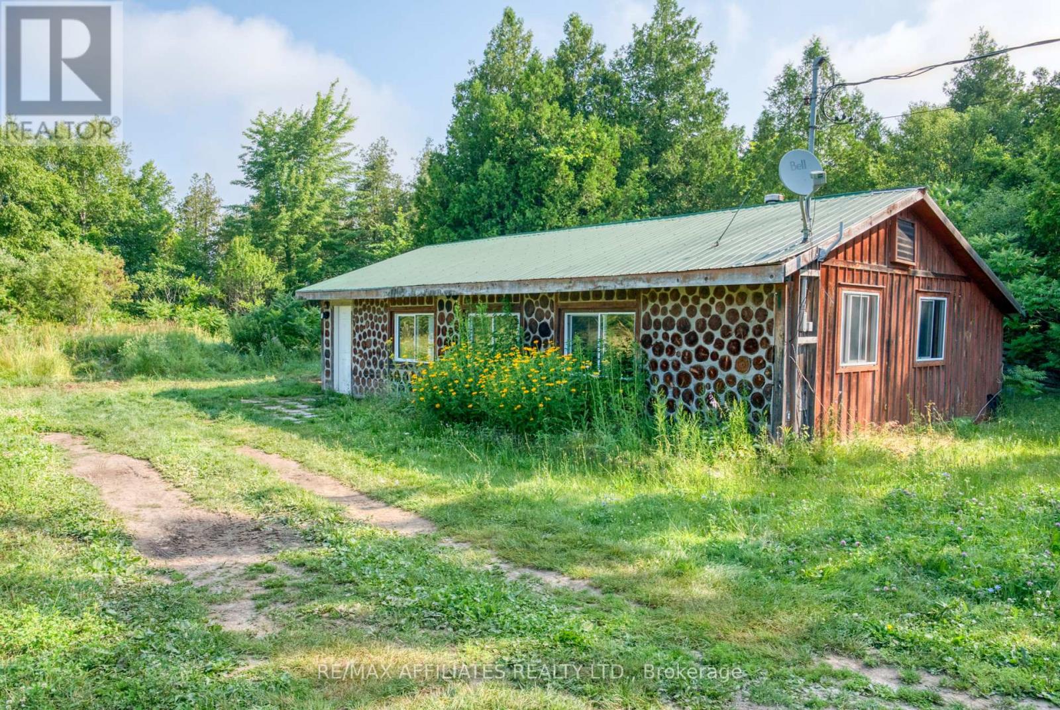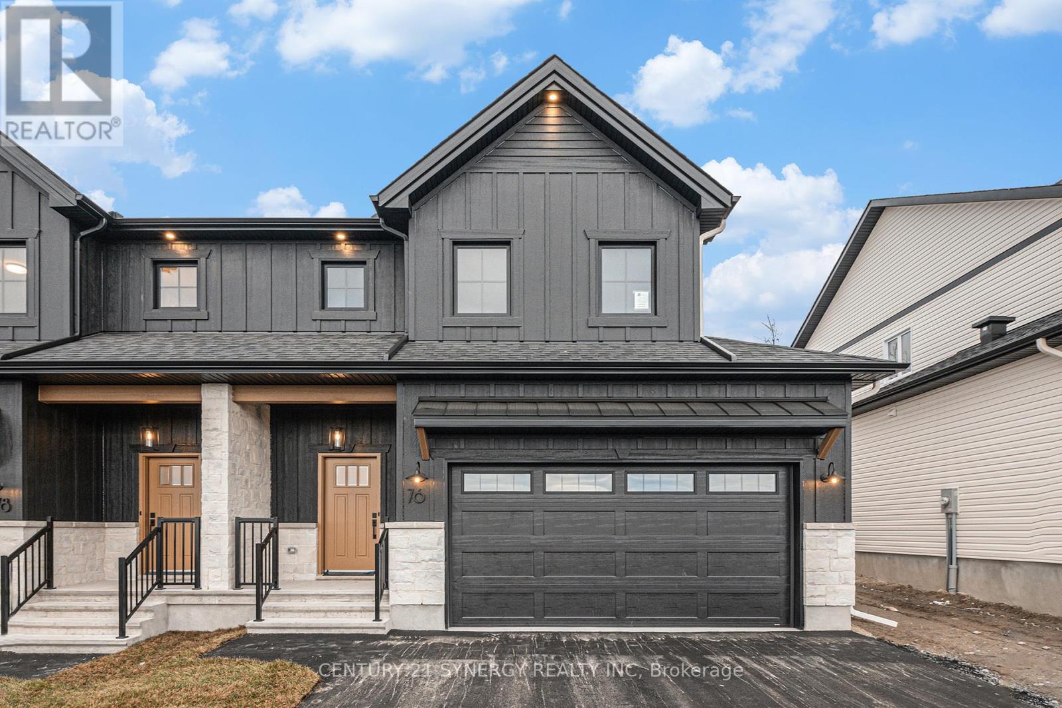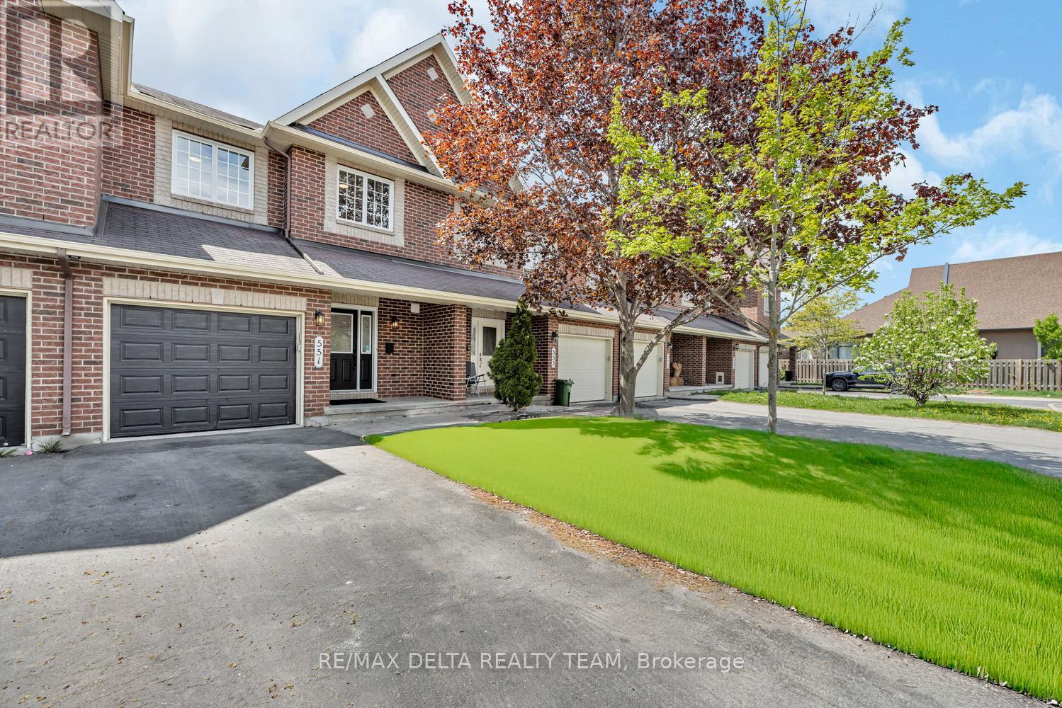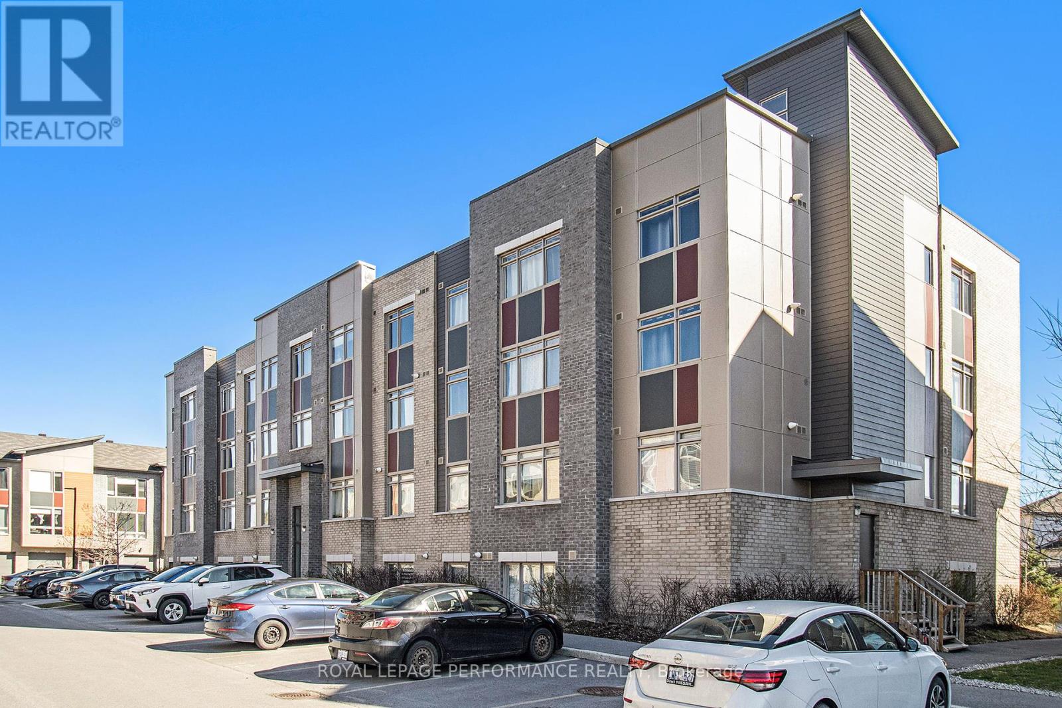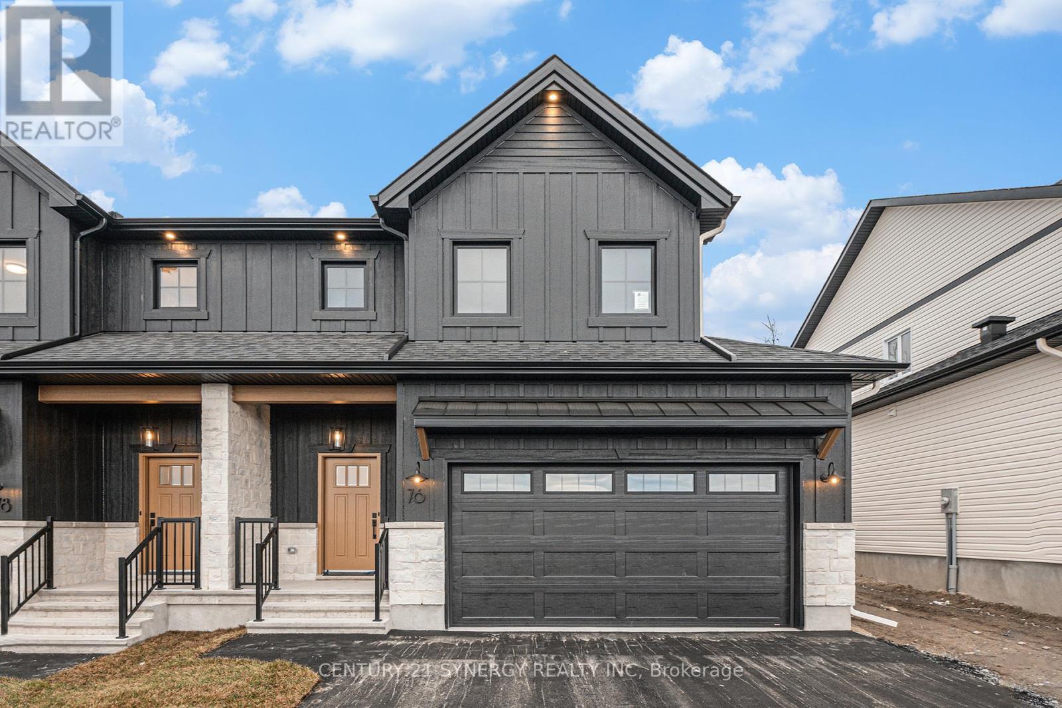Listings
2175 Patricia Street
Clarence-Rockland, Ontario
Beautifully maintained 3-bedroom, 1.5-bath detached home nestled in the heart of Rockland. The main floor features hardwood and ceramic flooring, leading into a spacious kitchen with wood cabinetry and an open-concept living and dining area. Upstairs, youll find a generous primary bedroom with two large closets, along with two additional well-sized bedrooms and a full bathroom. The fully finished basement offers a bright and inviting rec roomperfect for extra family living space. Enjoy the fully fenced, private backyard ideal for outdoor entertaining and relaxing. (id:43934)
291 Richelieu Avenue
Ottawa, Ontario
Discover the perfect blend of space and versatility with this well-maintained duplex with potential of third non confirming unit in basement located on a sought-after corner lot zoned R4B. Ideal for homeowners or investors alike, this property offers two distinct living spaces. The main unit boasts 4 spacious bedrooms, 2 full bathrooms, and 2 kitchens, this unit provides flexibility for multigenerational living or rental opportunities. The expansive layout is perfect for larger families or shared accommodations. The back apartment features a 1-bedroom, 1-bathroom, offering a private retreat or an income-generating rental. The exterior features ample parking to accommodate multiple vehicles and a large yard, providing space for outdoor activities, gardening, or entertaining. With its R4B zoning and convenient layout, this duplex presents endless possibilities to live in one unit and rent out the other, or capitalize on its investment potential. Don't miss out on this exceptional opportunity! (id:43934)
7 Riverbend Drive
Ottawa, Ontario
This beautiful 3+2 bedroom, 2.5 bath detached home is perfect for both buyers looking to move in and investors alike. With easy access to both highways 417 & 416, nearby shopping, close to Andrew Hayden Park and the Ottawa Sailing Club, and a family friendly neighbourhood, the location doesn't get any better. The main level features hardwood floors, a great sized kitchen, dining & living rooms, 3 good sized bedrooms, and 1.5 bathrooms. The lower level features a large rec-room, another 2 great sized bedrooms, a 4 piece bathroom, and a laundry area. The basement features a Separate Entrance making it the ideal home for multi-generational living, or for conversion into an income-generating SDU. Roof and bathrooms re-done in 2019. Photos are from previous listing prior to tenancy, and some photos are virtually staged. This home isn't one to pass on, wether you want to live upstairs and want a separate entrance for some family, guests, want to create income to support your mortgage, or if you're looking for the perfect home for a 2-unit conversion to rent out 2 units instead of 1. Vacant possession is also possible! (id:43934)
164 Rochester Street
Ottawa, Ontario
This beautifully maintained freehold townhouse features three levels of intelligently designed living space, including 2 bedrooms, 2 office/ den areas and 2 full bathrooms! It also includes private and secure interior garage access, and outdoor space perfect for relaxing and even barbecuing! Located near Dows Lake, LeBreton Flats, and the Plant Recreation Centre, it offers easy access to Highway 417, city bike paths, and is just minutes from both light rail transit lines. The open-concept main floor boasts a bright modern kitchen with upgraded appliances and backsplash. The formal dining space flows seamlessly into the spacious living room and the whole main floor living area feels open and bright thanks to large front and rear windows. Each bedroom is located on its own floor for optimal privacy. The top-level primary suite serves as a sunlit retreat, has its own private upgraded bathroom, a den area perfect for a home office or workout space and ample closet space. The second level boasts another large bedroom, 2nd full bathroom, separate den/office area, and private balcony access! The unique dedicated workspaces on each level provide flexible options for remote work or extra versatile living space! Basement stairs lead to a private garage with secure underground parking and additional storage. Ample outdoor living space with both a second-level balcony and a welcoming ground-floor porch ideal for morning coffee or summer barbecues. Recent improvements include new flooring on the first and third levels, attic insulation and venting, new windows and doors, and an upgraded primary bathroom. Don't forget the Walk Score of 98 and bike Score of 95! (id:43934)
325 Ardmore Street
Ottawa, Ontario
Stunning End-Unit Townhouse in Prestigious Riverside South! One of the largest models available, this spacious & rare 4 bedroom end-unit townhome offers an exceptional lifestyle with its modern finishes & thoughtful design. With 4 bedrooms, this property is perfect for families or anyone seeking extra space to accommodate their lifestyle. Step inside to discover an open-concept main floor that seamlessly blends style and function. The abundant natural light floods the living area, creating a warm & inviting atmosphere for both relaxation by the fireplace & entertainment. Experience the beauty of hardwood flooring that graces the main level, providing a touch of sophistication and easy maintenance. The modern kitchen is equipped with stainless steel appliances & generous island, perfect for culinary enthusiasts who love to cook and entertain. Retreat to the generously sized bedrooms, all located on the second level. The proximity of the laundry room ensures ease and convenience, making household chores a breeze. The finished basement features a cozy family room, ideal for movie nights or casual gatherings. With a huge storage room, you'll have plenty of space to keep your belongings organized. Enjoy your private outdoor spaces with a beautifully landscaped front patio and a stone backyard patio, perfect for summer barbecues and gatherings with friends and family. The gas BBQ hookup adds an extra level of convenience for outdoor cooking. Nestled in a desirable neighborhood, this home is just a stone's throw away from highly-rated daycare, schools, parks, and scenic trails. Public transit access is easily available, making commuting and exploring the city a breeze. This remarkable home is truly a rare find in Riverside South, combining modern luxury with practical family living. Don't miss the opportunity to make this exceptional property your new home! Come by and experience the charm and sophistication this townhome has to offer. Your perfect home awaits! (id:43934)
935 Goren Avenue
Ottawa, Ontario
Take a moment to explore 935 Goren Ave, a delightful 3-bedroom, 2-bath bungalow that truly stands out! Offering spacious living areas and an abundance of natural light, the tile floors contribute to a warm and welcoming feel. The private backyard provides the ideal space for both relaxation and entertaining. Recent upgrades enhance the homes appeal, including a fully renovated bathroom and fresh new flooring, giving the home a contemporary, updated look. The freshly painted interior brightens up the entire space. The kitchen comes equipped with brand-new stainless steel appliances. A standout feature of this property is the basement unit with its own separate entrance, offering extra privacy and flexibility. Whether you choose to use it as an in-law suite, rental unit, or additional living space, it adds excellent value to the home. Situated on a corner lot, the property offers plenty of potential. Elmvale Acres is a highly desirable neighborhood with close proximity to shops, restaurants, parks, and schools. Don't miss out on the opportunity to own this amazing bungalow in such a sought-after location. (id:43934)
684 Bronson Avenue
Ottawa, Ontario
Prime investment opportunity in the heart of downtown Ottawa. This well-maintained commercial duplex at 684 Bronson Recent capital improvements include a new roof (2024), new interlock (2025), and a newly constructed rear deck. The main-level unit windows are over 15 years old, while the upper unit windows are less than 15 years old. Situated in a high-traffic corridor with excellent visibility, this property is ideal for investors or owner-occupiers. Close to public transit, major institutions, and urban amenities (id:43934)
33 River Road
Mcnab/braeside, Ontario
Beautifully updated throughout, this 3-bedroom, 3-bathroom home blends timeless charm with modern functionality across three thoughtfully designed levels on nearly half of an acre. Located on the edge of town and backing directly onto the scenic Algonquin Trail, 33 River Road offers space, style, and a connection to nature that's hard to beat. The main floor features a bright eat-in kitchen with soaring ceilings, quartz countertops, and stainless steel appliances perfect for entertaining or weeknight dinners. A spacious living room, a sleek 3-piece bath, and an oversized mudroom/laundry room complete the level, offering abundant storage and potential for additional living space. Upstairs, you'll find two generous bedrooms, a stunning 5-piece bathroom, a dedicated office nook, and access to an enclosed second-floor porch. The third floor is dedicated to the private primary suite, featuring a sun-filled loft-style bedroom, a walk-in closet/dressing area, and a 2-piece ensuite. Out back, enjoy direct access to the Algonquin Trail: ideal for walking, biking, or snowmobiling and an oversized detached garage offering plenty of space for your tools, toys, or workshop needs. With every inch of the home thoughtfully reimagined, this is a rare opportunity to enjoy both comfort and adventure right from your backyard. (id:43934)
5687 Cherry Street
South Dundas, Ontario
Welcome to this gorgeous 2 story, 5 bedroom home with picturesque views of the St Lawrence River from both levels! Nestled in a peaceful setting, this property is perfect for those seeking both space and natural beauty. There is a stunning flower garden in the front yard, and so much greenery around the fully fenced expansive backyard! Inside, you will find room for everyone, including two main floor living rooms, a formal dining space, full bathroom and bedroom all on the main level. Upstairs are 4 bedrooms plus another full bathroom. The primary bedroom has two patio doors with juliet balconies which look out onto the St Lawrence River - a beautiful sight to wake up to. There are many large windows and newer patio doors throughout the home which allow for so much natural light to come through. The two car attached garage has access to the basement, and it also has a loft for extra storage! This is a large home which can meet the needs for many different situations, which may include a multi-generational home, large family, or an air bnb. With a fantastic location, on a quiet street with a 5 minute walk to a magical park where you can enjoy the riverfront, or a 5 minute drive into Morrisburg for shopping, restaurants, schools and so much more! An easy 40 minute drive to Brockville and Cornwall, or 1 hour to Ottawa. Don't miss this rare opportunity to own a large, nature-inspired home with breathtaking views and unmatched outdoor charm. Schedule your private showing today! (id:43934)
2843 Highway 15 Highway
Rideau Lakes, Ontario
Looking for peace, privacy, and a deep connection to nature? This year-round one-bedroom cabin is nestled on 90 acres of marshland and beautiful natural landscape. Perfect for those who crave the wild without sacrificing comfort, this property offers a sun-drenched clearing around the cabin, allowing light to flood the space while surrounding you with the sounds and sights of abundant wildlife. Whether you're sitting by the firepit, sipping morning coffee over looking the small pond out front, or making trails that will wind through your own piece of Canadian wilderness, this is a place to breathe easy and unplug. Ideal as a full-time home, a quiet writers or artists escape, or a nature lovers getaway. Conveniently located just a short drive from Smiths Falls, Westport, Brockville, and even Ottawa. You're never far from town, yet you'll feel miles away from the everyday. The insulated one-bedroom cabin with year-round access to Highway #15 needs some tlc and is being sold "As Is". There is an open and sunny central area perfect for gardens, gatherings, or future expansion Marshland supports a thriving ecosystem of birds and wildlife galore. Endless potential for hiking, hunting, snowshoeing, or simply relaxing. 48 Hours Irrevocable Required on all offers (id:43934)
65 Villeneuve Street
North Stormont, Ontario
OPEN HOUSE SATURDAY BETWEEN 12-2PM @ 60 HELEN IN CRYSLER. Beautiful modern property built by trusted local builder. Gorgeous semi detached 2 Storey with approximately 1761sq/ft of living space, 3 beds & 3 baths and a massive double car garage to provide plenty of room for your vehicles and country toys. The main floor has an open concept layout with quartz counters in your spacious kitchen, a large 9ft island with breakfast bar, ample cabinets & a large kitchen walk-in pantry. Luxury vinyl floors throughout the entry way, living room, dining room, kitchen, bathroom & hallway. Plush carpeting leads you upstairs into the bedrooms. Primary bedroom offers a spacious walk-in closet & a 3pc ensuite bath. 2nd/3rdbedrooms are also spacious with ample closet space in each. Full bathroom & Laundry room on second floor. No Appliances or AC included. Site plan, Floorplan, Feat. & Specs/upgrades attached! (id:43934)
551 Casabella Drive
Ottawa, Ontario
Welcome to 551 Casabella Where Style, Space & Comfort Meet! This beautifully updated 3-bedroom, 2.5-bathroom townhome offers nearly 2,000 square feet of thoughtfully designed living space perfectly move-in ready and packed with modern upgrades. Freshly painted throughout, this home features brand-new carpet on the stairs and second floor, a newly refinished backyard deck, and a new AC system (2023). Step inside to an open-concept main floor that seamlessly blends the spacious living and dining areas, ideal for everyday living and effortless entertaining. The bright, oversized kitchen is a chefs delight, showcasing elegant quartz countertops, newer stainless steel appliances (2023/2025), and a sunny breakfast nook with sliding doors that open directly to the back deck your private outdoor escape. Upstairs, you'll find three generous bedrooms, including a large primary suite complete with a walk-in closet and a private 4-piece ensuite. The fully finished lower level offers even more living space with new laminate flooring and featuring a cozy fireplace that's perfect for family movie nights or a peaceful retreat. Outside, enjoy a spacious backyard with a freshly updated deck ideal for summer BBQs, morning coffee, or simply soaking in the sunshine. Located in a desirable neighborhood within walking distance to grocery stores and restaurants, this home is a rare find. Not your average townhome this is elevated living at its finest. Some photos virtually staged (id:43934)
L02 - 315 Terravita
Ottawa, Ontario
Discover a fantastic opportunity to own a beautifully designed, modern condo nestled just a hop, skip, and a jump from the Uplands and South Keys LRT stations, Ottawa Airport, and the bustling South Keys shopping center, this place makes downtown a breeze to reach. This bright, contemporary, single-level unit features two bedrooms and one bathroom, with large windows and an open-concept kitchen and living area adorned with engineered hardwood flooring throughout. The kitchen boasts stylish stainless steel appliances, quartz countertops, and an island. Two generously sized bedrooms, a four-piece bathroom, and convenient in-unit laundry complete this lovely home. Additionally, the rooftop terrace is a perfect spot to relax or bask in the sun on lovely days. This condo is ideal for young couples, professionals, or those looking to downsize. (id:43934)
63 Villeneuve Street
North Stormont, Ontario
OPEN HOUSE SATURDAY BETWEEN 12-2PM @ 60 HELEN IN CRYSLER. Beautiful modern property built by trusted local builder. Gorgeous semi detached 2 Storey with approximately 1688sq/ft of living space, 3 beds & 3 baths and a massive double car garage to provide plenty of room for your vehicles and country toys. The main floor has an open concept layout with quartz counters in your spacious kitchen, a large 9ft island with breakfast bar, ample cabinets & a large kitchen walk-in pantry. Luxury vinyl floors throughout the entry way, living room, dining room, kitchen, bathroom & hallway. Plush carpeting leads you upstairs into the bedrooms. Primary bedroom offers a spacious walk-in closet & a 3pc ensuite bath. 2nd/3rdbedrooms are also spacious with ample closet space in each. Full bathroom & Laundry room on second floor. No Appliances or AC included. Site plan, Floorplan, Feat. & Specs/upgrades attached! (id:43934)
717 Odyssey Way
Ottawa, Ontario
Come check out this stunning contemporary home offering over 3,100+ sq. ft. of luxury living space! Step into a tiled foyer with a partial bath and walk-in closet. The main floor features a dining, living, and family room with hardwood floors and 9ft ceilings. The living room boasts a gas fireplace and floor-to-ceiling windows. The modern kitchen has quartz countertops, and a large island with a breakfast bar. Upstairs are four bedrooms, including a master suite with a walk-in closet and ensuite. The finished lower level provides a gathering space, full bathroom, and extra storage. Close to schools, parks, LRT, groceries and plenty of amenities! Please provide tenant application, proof of income, credit score and references. (id:43934)
69 Villeneuve Street
North Stormont, Ontario
OPEN HOUSE SATURDAY BETWEEN 12-2PM @ 60 HELEN IN CRYSLER. Beautiful modern property built by trusted local builder. Gorgeous semi detached 2 Storey with approximately 1761sq/ft of living space, 3 beds & 3 baths and a massive double car garage to provide plenty of room for your vehicles and country toys. The main floor has an open concept layout with quartz counters in your spacious kitchen, a large 9ft island with breakfast bar, ample cabinets & a large kitchen walk-in pantry. Luxury vinyl floors throughout the entry way, living room, dining room, kitchen, bathroom & hallway. Plush carpeting leads you upstairs into the bedrooms. Primary bedroom offers a spacious walk-in closet & a 3pc ensuite bath. 2nd/3rdbedrooms are also spacious with ample closet space in each. Full bathroom & Laundry room on second floor. No Appliances or AC included. Site plan, Floorplan, Feat. & Specs/upgrades attached! (id:43934)
214 Argile Street
Casselman, Ontario
Welcome to 214 Argile Street, a beautifully designed 2-storey semi-detached home offering the perfect blend of style, space, and privacy. This 3-bedroom, 4-bathroom home boasts contemporary finishes throughout and is ideally situated with no rear neighbours, giving you extra peace and quiet to enjoy your backyard oasis. Step inside to an open-concept main floor featuring modern flooring, large windows, and a bright, airy living space perfect for entertaining or relaxing with the family. The kitchen is a chefs dream, complete with sleek cabinetry, stainless steel appliances, and a functional layout with ample counter space. Upstairs, you'll find three generously sized bedrooms, including a spacious primary suite with a walk-in closet and private ensuite bathroom. Two additional bedrooms and a full bathroom complete the upper level ideal for growing families or guests. The fully finished basement adds even more living space, featuring a large rec room, another full bathroom, and extra storage perfect for a home office, gym, or media room. Enjoy your morning coffee or host summer BBQs in the private backyard - a rare find and added privacy. Located in a friendly, growing community close to schools, parks, and all amenities, this home is move-in ready and waiting for you! Don't miss your chance to own this modern gem in Casselman. Book your private showing today! (id:43934)
67 Villeneuve Street
North Stormont, Ontario
OPEN HOUSE SATURDAY BETWEEN 12-2PM @ 60 HELEN IN CRYSLER. Beautiful modern property built by trusted local builder. Gorgeous semi detached 2 Storey with approximately 1761sq/ft of living space, 3 beds & 3 baths and a massive double car garage to provide plenty of room for your vehicles and country toys. The main floor has an open concept layout with quartz counters in your spacious kitchen, a large 9ft island with breakfast bar, ample cabinets & a large kitchen walk-in pantry. Luxury vinyl floors throughout the entry way, living room, dining room, kitchen, bathroom & hallway. Plush carpeting leads you upstairs into the bedrooms. Primary bedroom offers a spacious walk-in closet & a 3pc ensuite bath. 2nd/3rdbedrooms are also spacious with ample closet space in each. Full bathroom & Laundry room on second floor. No Appliances or AC included. Site plan, Floorplan, Feat. & Specs/upgrades attached! (id:43934)
71 Villeneuve Street
North Stormont, Ontario
OPEN HOUSE SATURDAY BETWEEN 12-2PM @ 60 HELEN IN CRYSLER. Beautiful modern property built by trusted local builder. Gorgeous semi detached 2 Storey with approximately 1761sq/ft of living space, 3 beds & 3 baths and a massive double car garage to provide plenty of room for your vehicles and country toys. The main floor has an open concept layout with quartz counters in your spacious kitchen, a large 9ft island with breakfast bar, ample cabinets & a large kitchen walk-in pantry. Luxury vinyl floors throughout the entry way, living room, dining room, kitchen, bathroom & hallway. Plush carpeting leads you upstairs into the bedrooms. Primary bedroom offers a spacious walk-in closet & a 3pc ensuite bath. 2nd/3rdbedrooms are also spacious with ample closet space in each. Full bathroom & Laundry room on second floor. No Appliances or AC included. Site plan, Floorplan, Feat. & Specs/upgrades attached! (id:43934)
73 Villeneuve Street
North Stormont, Ontario
OPEN HOUSE SATURDAY BETWEEN 12-2PM @ 60 HELEN IN CRYSLER. Beautiful modern property built by trusted local builder. Gorgeous semi detached 2 Storey with approximately 1761sq/ft of living space, 3 beds & 3 baths and a massive double car garage to provide plenty of room for your vehicles and country toys. The main floor has an open concept layout with quartz counters in your spacious kitchen, a large 9ft island with breakfast bar, ample cabinets & a large kitchen walk-in pantry. Luxury vinyl floors throughout the entry way, living room, dining room, kitchen, bathroom & hallway. Plush carpeting leads you upstairs into the bedrooms. Primary bedroom offers a spacious walk-in closet & a 3pc ensuite bath. 2nd/3rdbedrooms are also spacious with ample closet space in each. Full bathroom & Laundry room on second floor. No Appliances or AC included. Site plan, Floorplan, Feat. & Specs/upgrades attached! (id:43934)
1879 Arrowgrass Way
Ottawa, Ontario
Welcome to this charming 3-bedroom, 2.5-bath end-unit townhome, perfectly situated in the heart of Notting Hill in Orleans. Offering an enviable location with no rear neighbours, this home provides an inviting atmosphere for modern family living. A spacious foyer with ample closet space greets you upon entry, setting the tone for the functional layout. The open-concept main level is designed for hosting family and friends, featuring gleaming hardwood floors, cozy gas fireplace and a seamless flow between the living and dining areas. A well appointed kitchen with stainless steel appliances, quartz counter tops, loads of storage and a large, functional peninsula ideal for entertaining. A convenient powder room completes the main floor. Upstairs, the bright and generous primary suite offers a walk-in closet and a 4-piece ensuite complete with a beautiful soaker tub and stand-alone shower. Two additional well-sized bedrooms and a second full bathroom provide space for children, guests, or a home office. The finished basement expands your living area, boasting a cozy family room ideal for a recreation room or home gym space. Other convenient features include a central vacuum system, air exchanger system and a rough-in for an additional bathroom on the lower level. Step outside to your fully fenced backyard, with a lovely deck, offering the perfect setting for summer barbecues or morning coffee. With no rear neighbours, backing on to lovely green space, it provides such a private and tranquil space for outdoor enjoyment. This homes location is close to schools, an abundance of shops and amenities, restaurants, sports facilities, parks, and public transit, ensuring all your daily needs are within easy reach. Combining comfort, practicality, and a desirable location, this end-unit townhome is the perfect place to call home. (id:43934)
1328 Lb13 Road
Rideau Lakes, Ontario
1328 LB13, Lyndhurst Year-Round Waterfront Living at Its Best! Offering the perfect balance of comfort, nature and waterfront lifestyle. Nestled in Kendricks Bay on beautiful Lower Beverley Lake, the property features 122' of frontage with a small sandy beach ideal for kids and easy kayak or paddleboard entry. Beautiful docks to lounge lakeside with parking for two boats and the best part is the 65' deep, weed-free water right out from the dock! Bring your suits and check it out yourself on the paddleboard or jump in and cool off! Towels provided! Take in the expansive water views from the large deck, perfect for entertaining or simply soaking up the peaceful surroundings. A cozy tree house at the waters edge offers a magical spot for morning coffee or quiet reflection. For green thumbs, a greenhouse and raised bed is ready for growing your own herbs, vegetables, or flowers. The main home includes 3 bedrooms and 1.5 bathrooms, with a warm, inviting feel that makes it just as comfortable for weekend escapes as it is for everyday living. A spacious air conditioned bunkie sleeps 6 comfortably, ideal for guests or hosting the whole family. This home has been meticulously maintained with great attention to detail and many updates. Whether you're looking for tranquility, outdoor adventure, or a place to gather and make memories, 1328 LB13 delivers. Don't miss the opportunity to own this amazing waterfront! Special Extras: Lovely outdoor shower with hot & cold running water, BBQ shelter, propane fireplace, new mini split for heating and AC, new well and water system, new metal roof on home and bunkie, plenty of parking, storage shed, large decks, greenhouse & low maintenance gardens, near Kendricks Park, great for kids (free to all residents). (id:43934)
81 Villeneuve Street
North Stormont, Ontario
OPEN HOUSE SATURDAY BETWEEN 12-2PM @ 60 HELEN IN CRYSLER. Beautiful modern property built by trusted local builder. Gorgeous semi detached 2 Storey with approximately 1761sq/ft of living space, 3 beds & 3 baths and a massive double car garage to provide plenty of room for your vehicles and country toys. The main floor has an open concept layout with quartz counters in your spacious kitchen, a large 9ft island with breakfast bar, ample cabinets & a large kitchen walk-in pantry. Luxury vinyl floors throughout the entry way, living room, dining room, kitchen, bathroom & hallway. Plush carpeting leads you upstairs into the bedrooms. Primary bedroom offers a spacious walk-in closet & a 3pc ensuite bath. 2nd/3rdbedrooms are also spacious with ample closet space in each. Full bathroom & Laundry room on second floor. No Appliances or AC included. Site plan, Floorplan, Feat. & Specs/upgrades attached! (id:43934)
79 Villeneuve Street
North Stormont, Ontario
OPEN HOUSE SATURDAY BETWEEN 12-2PM @ 60 HELEN IN CRYSLER. Beautiful modern property built by trusted local builder. Gorgeous semi detached 2 Storey with approximately 1761sq/ft of living space, 3 beds & 3 baths and a massive double car garage to provide plenty of room for your vehicles and country toys. The main floor has an open concept layout with quartz counters in your spacious kitchen, a large 9ft island with breakfast bar, ample cabinets & a large kitchen walk-in pantry. Luxury vinyl floors throughout the entry way, living room, dining room, kitchen, bathroom & hallway. Plush carpeting leads you upstairs into the bedrooms. Primary bedroom offers a spacious walk-in closet & a 3pc ensuite bath. 2nd/3rdbedrooms are also spacious with ample closet space in each. Full bathroom & Laundry room on second floor. No Appliances or AC included. Site plan, Floorplan, Feat. & Specs/upgrades attached! (id:43934)










