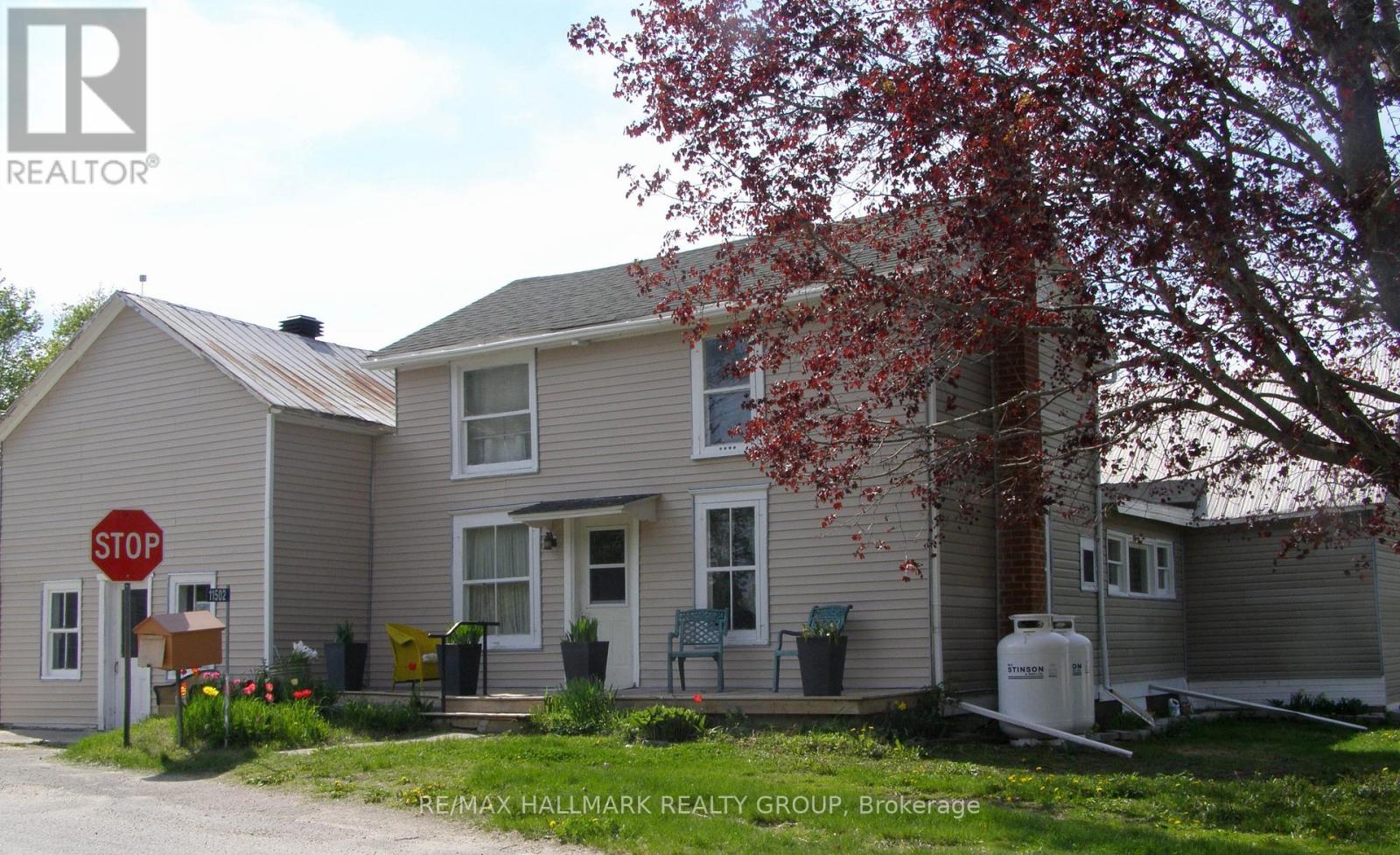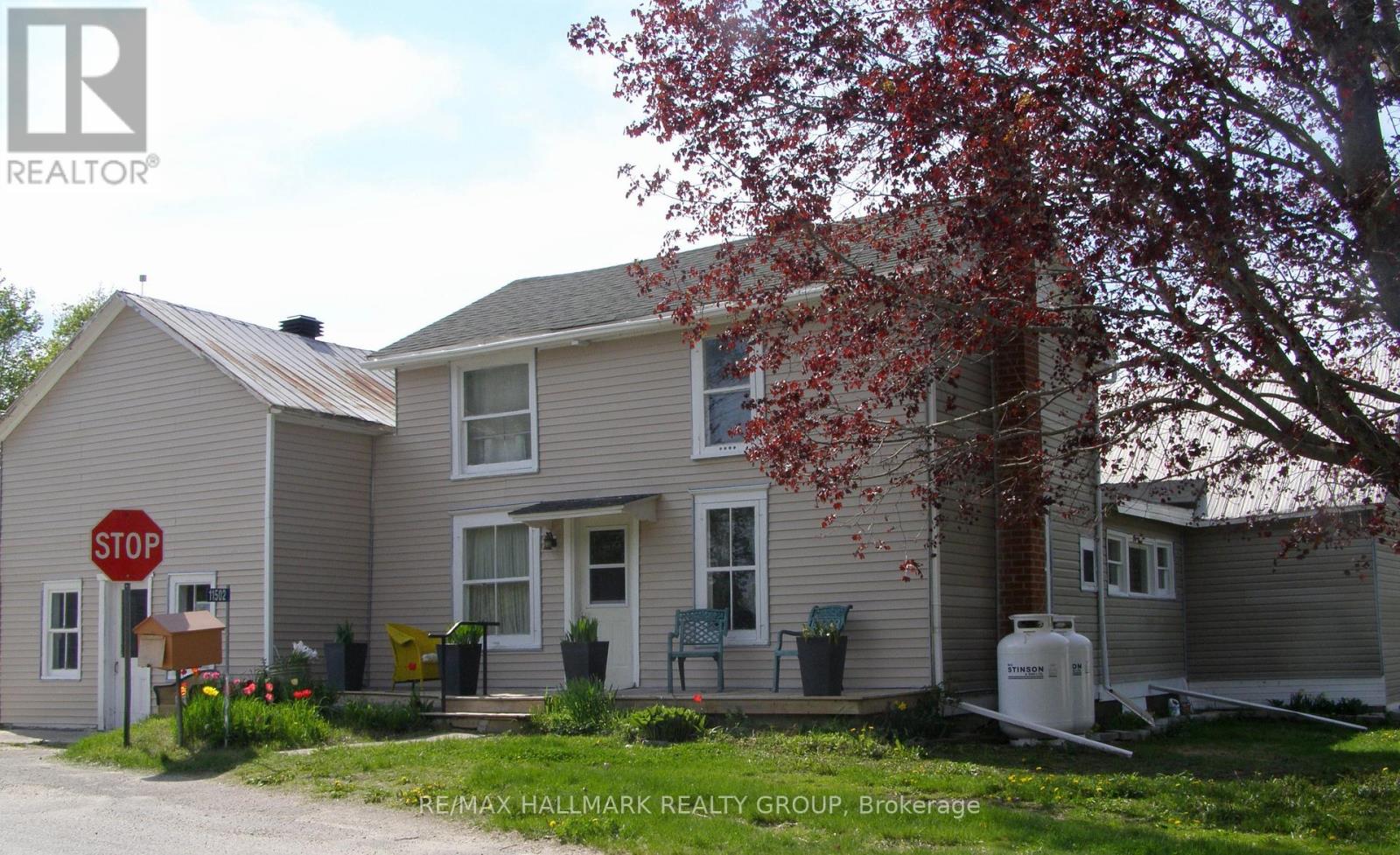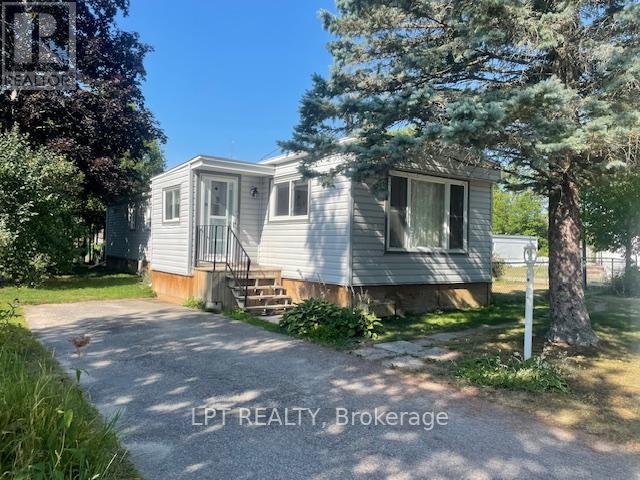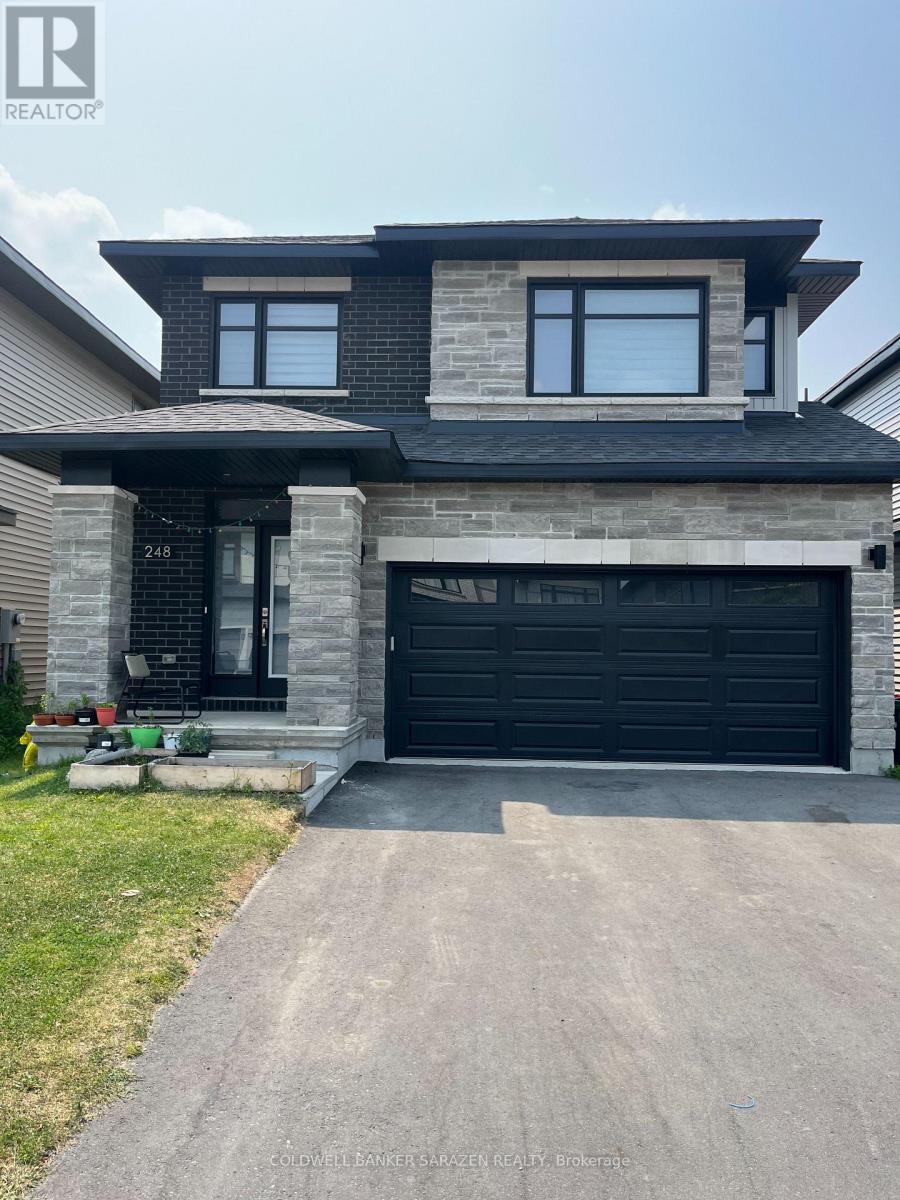Listings
11502 Rocksprings Road
Elizabethtown-Kitley, Ontario
INCREDIBLE LIVE-WORK OPPORTUNITY WITH COMMERCIAL ZONING 11502 ROCKSPRINGS ROAD. Welcome to a one-of-a-kind property offering exceptional potential for entrepreneurs, artisans, hobbyists, or tradespeople. Located on a peaceful 0.21-acre corner lot, this charming turn-of-the-century 3-bedroom home boasts grandfathered commercial use (CG zoning), making it perfect for those seeking a live-work lifestyle or a flexible business space. With over 2,000 sq. ft. of interior space, the main floor includes two large extensions and a bonus area with a rich history as a former corner store ideal for transforming into a studio, retail space, workshop, or creative gallery. Step outside and discover an impressive array of outbuildings and storage solutions, including: A double car garage/workshop with a concrete floor A two-section shed with a one-stall stable (great for small animals or tool storage)A hobby-sized shed An attached wood storage building Whether you're a builder, artist, designer, or small business owner, this property offers the space and zoning flexibility you need to thrive. Vintage hardwood floors upstairs, cozy carpeted areas on the main level, and mature trees surrounding the property only add to its charm. Additional notes: Propane furnace under a rental contract Listing price reflects current condition and incredible value. Unlock the possibilities at 11502 Rocksprings Road a rare chance to create your own inspired work-live space in a peaceful, rural setting with commercial potential. (id:43934)
98 Albert Street
North Dundas, Ontario
This sun-drenched duplex is bursting with charm, style, and income potential perfectly located in the picturesque town of Chesterville, just steps from schools and parks. The main-floor 1-bedroom unit is bright and spacious, bathed in natural light with a smart layout that offers comfort and privacy in every corner. Upstairs, the cozy 2-bedroom unit radiates warmth, with sun-filled rooms that feel both intimate and uplifting ideal for small families, couples, or roommates. Whether you're looking to live in one and rent the other, or add a glowing gem to your investment portfolio, this light-filled beauty checks all the right boxes. (id:43934)
12 - 1701 Blohm Drive
Ottawa, Ontario
FOR RENT - AVAILABLE OCT.1. SPOTLESS and oh so STYLISH!! This UPPER multi-level modern condo in a prime location of HUNT CLUB PARK features 2 BEDROOMS + LOFT. Immaculate & move in ready. NATURAL GAS forced air w/ central air conditioning. Sprawling open concept design of the kitchen, dining & living room is fantastic for hosting or daily life: two good sized bedrooms, home office in loft(currently used as gym), laundry rm & 1.5 bathrooms. 1 parking spot (#B13). Soaring vaulted ceiling in living living room featuring gas fireplace -AMAZING!. Yes! This one has it all. THE ONE YOU HAVE BEEN WAITING FOR. Large kitchen w/ peninsula and balcony. Private in unit laundry. Safe, clean, quiet and well priced! QUICK CLOSING AVAILABLE. Close to Parks, Trails, Conroy Pit Dog Park & easy access to the 417. Dishwasher(2022). Fridge (2018). Ducts cleaned & disinfected (2020). Additional parking available for rent. FOR RENT - AVAILABLE OCT.1. $2,500/month plus utilities. First and last months rent required. Minimum 12-month lease. Rental application, credit check, proof of income, and references required. No smoking. Pets considered on a case-by-case basis. (id:43934)
11502 Rocksprings Road
Elizabethtown-Kitley, Ontario
WELCOME TO PEACEFUL COUNTRY LIVING AT 11502 ROCKSPRINGS ROAD THIS CHARMING 3-BEDROOM,TURN-OF-THE-CENTURY HOME IS FULL OF CHARACTER,POTENTIAL, AND GRANDFATHERED COMMERCIAL USE WITH TWO LARGE EXTENSIONS. SET ON A 0.21-ACRECORNER LOT SURROUNDED BY MATURE TREES, IT OFFERSOVER 2,000 SQ. FT. OF SPACE WITH VINTAGE HARDWOOD UPSTAIRS AND CARPETED AREAS BELOW. THE MAINFLOOR FEATURES BONUS SPACE WITH A UNIQUE PAST ASA FORMER CORNER STORE, IDEAL FOR CREATIVE & COMMERCIAL PURSUITS. SEVERAL OUTBUILDINGS ADDVALUE, INCLUDING A DOUBLE CAR GARAGE/WORKSHOP WITH CEMENT FLOOR, A TWO-SECTION SHED WITH A ONE-STALL STABLE PERFECT FOR CHICKENS OR SMALL ANIMALS, A HOBBY-SIZED SHED, AND AN ATTACHED WOOD STORAGE SHED. WITH COMMERCIAL (CG) ZONINGAND PLENTY OF ROOM, THIS PROPERTY IS IDEAL FORHOBBYISTS, ARTISTS, OR ANYONE NEEDING OVERSIZED WORKSHOPS OR STORAGE. THE PROPANE FURNACE ISUNDER A RENTAL CONTRACT, AND THE PROPERTY PRESENTS A UNIQUE OPPORTUNITY FOR A RENOVATOR FOR A BUYER LOOKING FOR FLEXIBLE LIVE-WORKPOTENTIAL. PLEASE NOTE: DUE TO THE AGE OF THE PROPERTY, THE CURRENT OWNERS HAVE LIMITED KNOWLEDGE OF THEHOMES HISTORY. THEREFORE, WITH NO WARRANTIES ON THE PROPERTY,INCLUDING THE WELL, SEPTIC SYSTEM, OR OUTBUILDINGS.THE LISTING PRICE REFLECTS (AND INCLUDES)CONSIDERATION OF THIS. (id:43934)
51 - 82 Barrow Crescent
Ottawa, Ontario
Welcome home to this updated end unit townhome with 2 parking spaces in the desirable community of Katimavik. Fantastic location, walking distance to multiple schools and parks, minutes to shops & restaurants... easy access to 417, park and ride, and transit. The upper level offers 3 good sized bedrooms and updated main bath. The main level has updated kitchen with quartz counters, open concept living and dining room that leads to good sized fenced yard. The Lower level is unfinished & provides in unit laundry & plenty of storage. Photos were taken prior to current tenant. Please provide credit check, agreement to lease and application as well as minimum 48 hrs irrevocable for review of any application, all offers must included attached Schedule B1, B2 (id:43934)
2666 Regina Street
Ottawa, Ontario
Open House this Sunday, August 17, from 2:00 to 4:00 PM! Welcome to 2666 Regina Street, a versatile 3+2 bedroom, 2-bathroom semi-detached home in the highly sought-after Britannia community, steps from Britannia Beach, the Ottawa River, scenic NCC trails, public transit, and the soon-to-arrive LRT extension. Designed with both comfort and function in mind, it features hardwood floors on the main and upper levels, a bright eat-in kitchen overlooking a fully fenced backyard, and spacious living and dining areas perfect for entertaining or relaxing. The lower level expands your possibilities with a generous rec room, extra bedroom, laundry, storage, and a flexible multi-purpose space ideal for extended family, an in-law suite, or future rental income. With a new furnace (rental at $185/month, transferable to the buyer), a 2021 roof, and an owned hot water tank, this home offers outstanding potential in a rapidly growing neighbourhood, an ideal opportunity for investors and buyers alike. (id:43934)
105 - 26 Salmon Side Road
Rideau Lakes, Ontario
Pride of ownership is evident in this well-maintained and move-in-ready 2-bedroom mobile home. Bright, inviting, and thoughtfully updated, this property offers comfortable living with both style and efficiency. A newer propane stove warms the spacious family room, creating a welcoming atmosphere for everyday living and entertaining. Significant updates completed in July 2019 include new flooring in the kitchen and hallway, upgraded plumbing, refreshed bathroom, rebuilt front and back decks, and new electric baseboard heaters throughout. The exterior has also been enhanced with 1-inch foam wrap for improved insulation and energy efficiency, new vinyl siding, and a durable steel roof on the shed, ensuring both curb appeal and low maintenance for years to come. Set on leased land with current monthly fees of $408 (subject to adjustment for a new owner confirmation required), this home offers an affordable opportunity for ownership with manageable ongoing costs. The location provides a peaceful lifestyle while keeping everyday amenities within easy reach. Whether you're downsizing, purchasing your first home, or seeking a comfortable retreat, this property checks all the boxes. With its combination of charm, recent updates, and practical features, its truly a pleasure to show. Schedule your private viewing today and see for yourself the care and attention that has gone into making this house a home. Room measurements taken with electric measuring device. (id:43934)
248 Dagenham Street W
Ottawa, Ontario
, Flooring: Tile, Nestled on a prestigious Westwood neighborhood of Sittsville. This home offers luxury living, high ceilings, mud room, 4 spacious bed rooms, open concept kitchen with an island to entertain the guests. This large sun filled home has loads of space for your growing or extended family especially, one being the bonus room or loft on the second floor. The gas fireplace as well as a breakfast area and then good sized dining room or flex space. The wider Hardwood staircase takes you to the second floor where the primary suite includes 5pc bath and custom walk-in closet/dressing room. Close to schools, shopping, public transportation and recreation facilities. Double car 18 x 20 garage with inside entry. All name brand appliances are bonus. Larger windows and lots of sun light., Flooring: Hardwood, Carpet Over & Wood, Deposit: 7000 (Firsd and Last) (id:43934)
126 Michael Stoqua Street
Ottawa, Ontario
Located at 126 MICHAEL STOQUA STREET in the Wateridge Village Area, 3 storeys stacked townhouse for rent with 2 bedrooms + 2 bathrooms + 1 outdoor parking spot. This upper end unit stacked townhouse with huge private roof top terrace has it all. With an entry that leads you to the 2nd floor, this lovely home features laminate flooring, an open concept main level with living and dining room with large windows letting loads of natural lighting in. The stunning open concept kitchen with granite countertops is complete with stainless steel appliances. The 3rd level includes 2 bedrooms and a bathroom with a very convenient laundry room on the same level for your convenience. Enjoy your balcony or the comfort of your own terrace. Close to Montfort Hospital, Ottawa River/bike paths, Beechwood Village, St. Laurent Shopping Centre, Gloucester Centre, where the Blair Station of LRT, Costco, near NRC, CSIS, CSE, CHMC and more. The occupancy is on September first. (id:43934)
117 Lady Lochead Lane
Ottawa, Ontario
117 Lady Lochead Lane | Historic Elmwood, Carp. Where Sophistication Meets Serenity. Tucked away in the prestigious and historic Elmwood enclave of Carp, this exceptional 3-bedroom estate is perfectly positioned on a 2.2-acre private oasis is a rare offering just minutes from city life yet worlds away in atmosphere. Designed with timeless elegance and modern functionality, this expansive open-concept residence features a chef-inspired kitchen with striking quartz countertops and backsplash, flowing seamlessly into a warm and inviting family room complete with custom built-ins and a statement fireplace. A formal dining room, main floor office, and a sun-filled loft space ideal for a professional home office or studio add to the home's distinct charm and versatility. The spacious bedrooms provide refined comfort, while the fully finished lower level includes a large recreation/gym area and an unexpected secret room, perfect for a wine cellar, private retreat, or hidden hideaway. Surrounded by mature trees and lush landscape, this property offers the luxury of space and the beauty of nature just 7 minutes to the 417, Canadian Tire Centre, and premier amenities. Refined country living at its finest. This is more than a home it's a lifestyle. (id:43934)
445 Claridge Drive
Ottawa, Ontario
Nestled on a family-friendly street in one of Barrhaven's most desirable neighbourhoods, this beautifully maintained 3 bedroom 3 bathroom townhome offers the perfect blend of space, comfort, and convenience. The bright main floor features gleaming Maple hardwood throughout, a sun-filled living room, formal dining area, and a convenient powder room. The eat-in kitchen boasts granite countertops, stainless steel appliances, tile backsplash, ample cabinetry, and a cozy breakfast area-perfect for casual meals. Upstairs, you'll find three generously sized bedrooms, each with large windows that fill the rooms with natural light. The spacious primary suite includes a walk-in closet and a private 4-piece ensuite, while a second full bathroom accommodates the remaining bedrooms. The fully finished lower level offers a versatile family room complete with a cozy gas fireplace-ideal for movie nights, a playroom, or a home office-along with plenty of storage. Enjoy outdoor living in the fully fenced, low-maintenance backyard featuring interlock patio space, perfect for entertaining or relaxing with family and friends. Close to schools, parks, shopping, and public transit, this move-in ready home is a fantastic opportunity for families seeking comfort and lifestyle in a prime location. (id:43934)
300 Sweetfern Crescent
Ottawa, Ontario
Bright & spacious end unit townhome w/ approximately 2,300 sq ft of living space! Situated on a premium corner lot, this turnkey 3-bedroom, 4-bathroom home is filled with natural light & ready for you to move in. Featuring a double-wide driveway w/ custom interlock, a covered front porch w/ white railings, & a freshly painted front door. Inside, enjoy a functional layout w/ additional living or dining space on the main floor, the kitchen offers, modern cabinetry, 4 stool peninsula style breakfast bar, quartz countertops, subway tile backsplash, undermount sink & stainless steel appliances. Spacious primary bedroom with multiple windows, walk-in closet and a 4pc ensuite w/separate glass door shower & soaker tub. This level includes two additional bedrooms, a convenient laundry room, & loads of sunlight throughout. The lower level is fully finished and designed for comfort and added space with a generous sized rec room, a modern 3-piece bath with a glass shower, and plenty of space to work, play or relax.. Step outside to a fully fenced backyard with low-maintenance turf, a wood deck perfect for summer barbecues, interlock, and a handy storage shed. Everything has been freshly painted including the deck just prior to listing, so its move-in ready. Walking distance to transit, amenities, parks, and schools. 24-hour irrevocable on all offers. Book your showing today! (id:43934)












