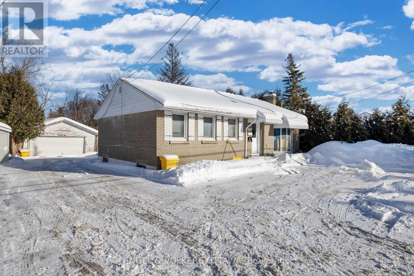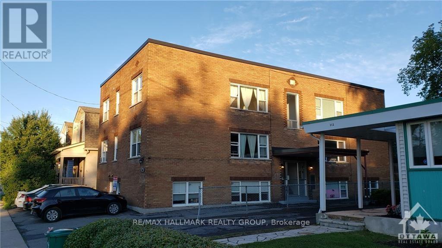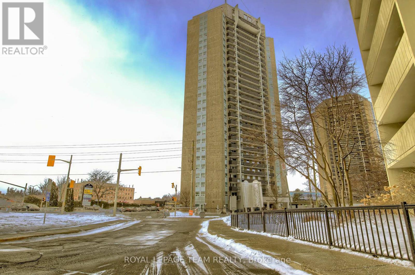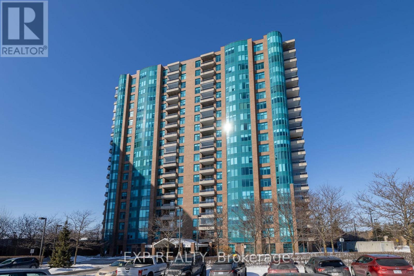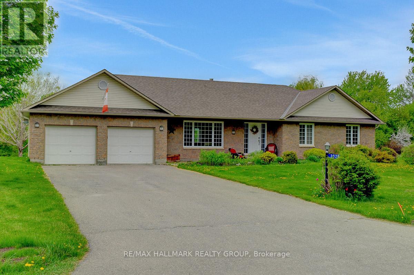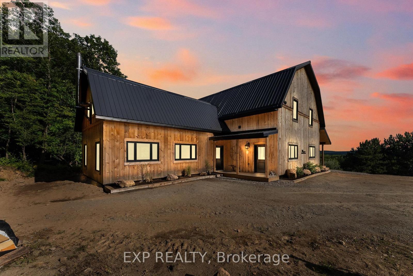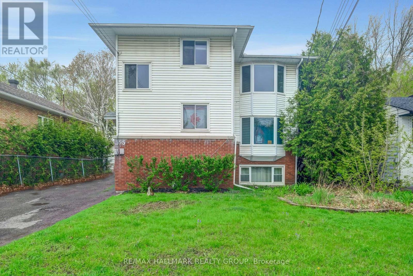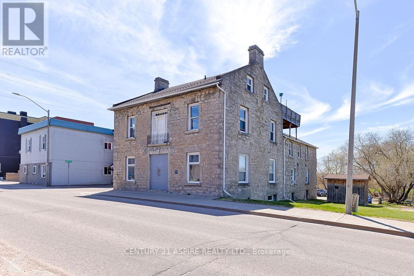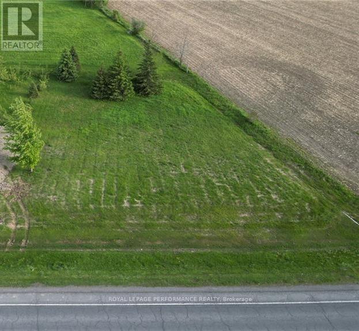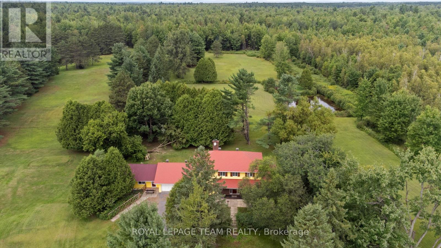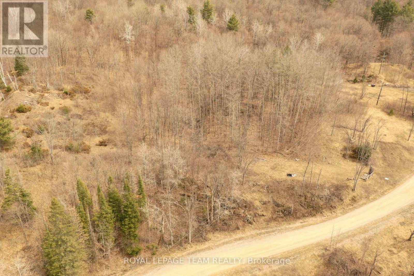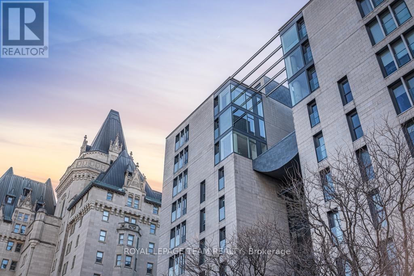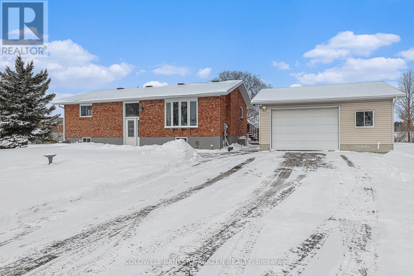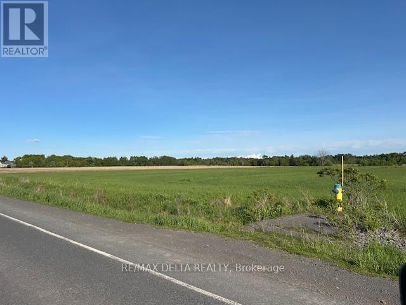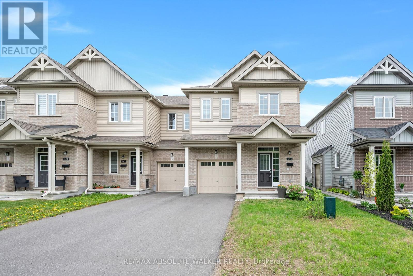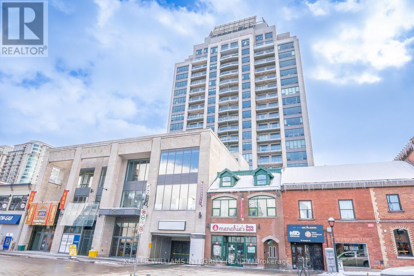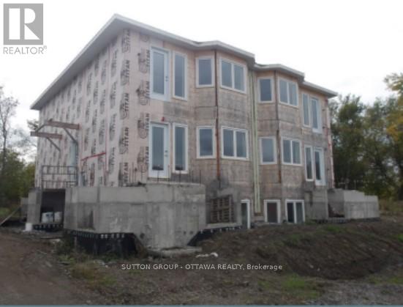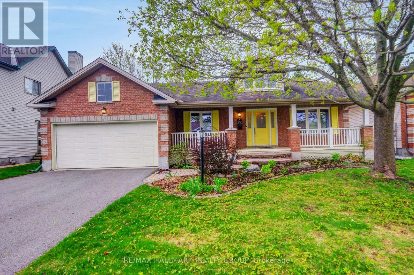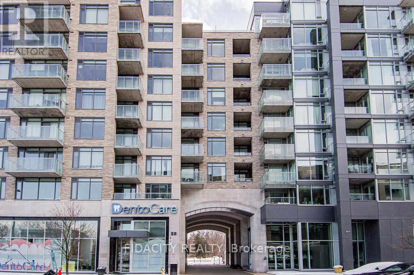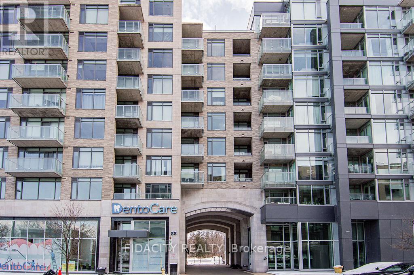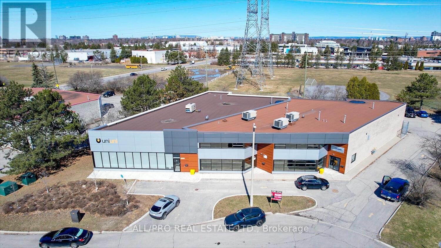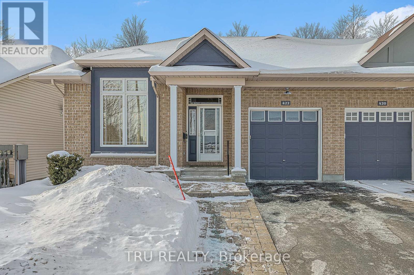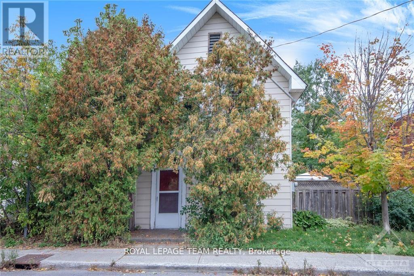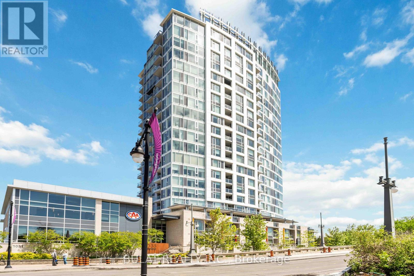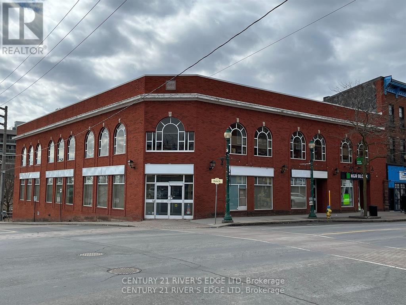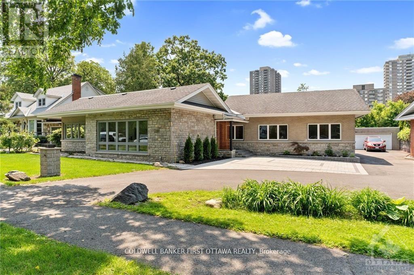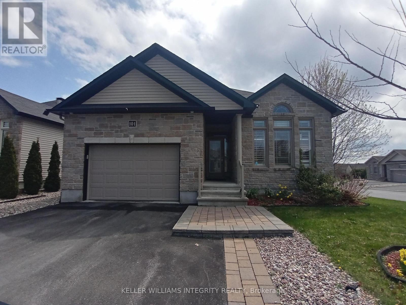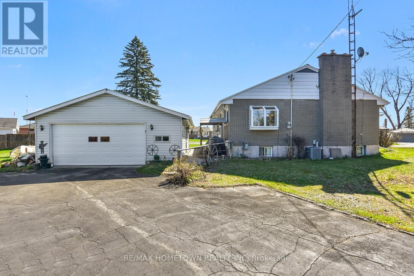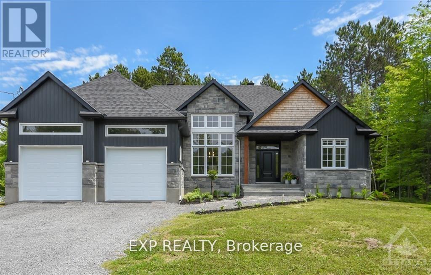Listings
1007 Blair Road
Ottawa, Ontario
Discover a rare investment opportunity with this versatile property, currently generating steady rental income while offering significant potential for future development. Situated in a desirable location, this property is already a lucrative rental, bringing in $4,000 per month, ensuring immediate cash flow for investors. However, the true value lies in its untapped potentialthe lot extends an additional 50 feet beyond the existing fence, presenting a unique opportunity for expansion or redevelopment.The current structure is a well-maintained rental property, appealing to long-term tenants and providing a reliable income stream. With its spacious layout and modern amenities, it attracts high-quality tenants, making it a low-maintenance investment for those looking for passive income. The propertys location is ideal, close to essential amenities, schools, transportation hubs, and thriving commercial areas, ensuring consistent demand in the rental market.What sets this property apart is its development potential. The additional 50 feet of land beyond the fence opens the door to a variety of possibilities. Whether youre considering expanding the existing structure, building additional units, or creating a mixed-use development, this property offers the flexibility to maximize your investment. The area is ripe for growth, with increasing demand for housing and commercial spaces, making it an ideal time to capitalize on this opportunity.For investors looking to diversify their portfolio, this property offers the best of both worlds: immediate rental income and long-term appreciation through development. Whether youre a seasoned developer or a first-time investor, this property is a standout opportunity to build equity and generate substantial returns. Dont miss out on this chance to own a property with proven income potential and exciting future prospects. Schedule a viewing today and explore the possibilities! (id:43934)
310 Byron Avenue
Ottawa, Ontario
Westboro, excellent brick purpose built 6 unit apartment building, substantially upgraded and fastidiously maintained, with renovated apartments in an excellent Westboro location. Renovated kitchens and bathrooms, refinished hardwood floors, plumbing stacks replaced, breaker panels in units, hood fans, bathroom fans, dishwashers, 6 parking spaces plus extra area for snow, coin op laundry, storage lockers, owned HWT's, roof ~16 years old, furnace boiler 2015, windows replaced with vinyl windows, outdoor seating area. There is upside to the rents. 1 block to Richmond Rd and the Loblaws Superstore and all the stores and cafe's along Richmond Road, 10 minute walk to LRT transit. (id:43934)
2504 - 1380 Prince Of Wales Drive
Ottawa, Ontario
Welcome to 1380 Prince of Wales, where breathtaking views meet modern comfort! Located on the 25th floor, this bright and spacious 2-bedroom, 1-bathroom condo offers an open-concept living and dining area, perfect for entertaining. Beautiful hardwood floors add warmth and elegance throughout. Located in a well-managed building with fantastic amenities, including an indoor pool and exercise center, this home provides both convenience and luxury. Enjoy easy access to parks, downtown transit, and Carleton University ideal for students, professionals, or investors. Don't miss this opportunity to live in a prime location with everything at your doorstep! Book your showing today. (id:43934)
1648 Whelan Road
Admaston/bromley, Ontario
Nestled on 85 picturesque acres just 10 minutes from Renfrew, this stunning property is a dream for outdoor enthusiasts. The spacious 5-bedroom, 3-bathroom home spans approximately 3,000 sq ft and features a forced air propane furnace, an outdoor wood furnace with in-floor heating in select areas, and a cozy wood-fired fireplace in the living room. A durable metal roof ensures longevity. Upon entering, a grand open staircase leads into the inviting living room, which is bathed in natural light from large windows offering breathtaking views of the surrounding landscape. The expansive kitchen has modern appliances, ample counter space, and a convenient 2-piece bathroom. A versatile family room connects to a covered porch, used as an exercise space or additional seating area to enjoy the peaceful setting. The main floor boasts a primary with custom wood paneling, a post-and-beam ceiling, and a luxurious 4-piece ensuite with a tiled shower and floors. The garage accommodates two vehicles and a loft for storage. Additional structures include a heated studio ideal for artists or hobbyists and a large heated woodworking shop, perfect for craftspeople or small business ventures. A charming sugar shack stands among the abundant maple trees, with up to 300 taps previously in use for maple syrup production, making this property a unique opportunity for sustainable living or hobby farming. Outdoor features enhance the property's appeal, including a year-round babbling creek, two serene ponds, and trails winding through the landscape ideal for hiking, ATV adventures, and nature walks. Wildlife is abundant, making this a paradise for bird and nature lovers. Just 15 minutes away, Calabogie Peaks Ski Resort offers year-round recreational activities such as skiing, snowboarding, mountain biking, and golf. Whether seeking a peaceful retreat, an income-generating opportunity, or an active outdoor lifestyle, this property presents endless possibilities. 48hr Irrevocable on all offes (id:43934)
1502 - 3580 Rivergate Way
Ottawa, Ontario
If it is casual elegance you seek, then stop here and explore. This much sought after address offers a luxurious atmosphere from the moment you enter through the Gate. Top notch security, concierge service topped with many amenities offer the epitome of upscale living. Spacious foyer leads you into an elegant living/dining area with a den which can serve as a multifunctional space such as a home office, cozy reading nook, or entertainment room to name a few. The bright and cheerful kitchen leads to a generous balcony where you can enjoy the view with your morning coffee or afternoon tea. The primary bedroom, set off on its own has a luxurious ensuite and walk in closet. Laundry room and powder room flow nicely off the foyer on the way to the second bedroom. There is another full bath for guests to feel right at home. Indoor parking and two lockers complete this unit. Hardwood Flooring throughout. Freshly painted throughout and awaiting your approval. Immediate possession available. Some images have been virtually staged. (id:43934)
3028 Drew Drive
North Dundas, Ontario
Enjoy your morning coffee on a deck overlooking the South Nation River. This riverfront property - just over half an acre - will have you enjoying a campfire by the river or slipping your kayak in the water for a paddle. A fabulous opportunity to purchase this 3 bed/3bath bungalow. Main level features living room with hardwood floors and loads of natural light. Open concept dining and kitchen area. Wood stove. Cozy country-style kitchen features stainless-steel appliances including nat-gas stove. Plenty of cabinetry. Kitchen peninsula with breakfast bar. Laundry off the kitchen and easy access to double car garage (with heater). Access to two-tiered deck off the dining area. Large primary bedroom with 4pc ensuite, two other good-sized bedrooms and full bathroom complete the main level. Hardwood throughout all bedrooms. Lower level features large family room with Napoleon nat-gas fireplace. In-wall surround sound speakers. Walk-out lower level. Den area and bonus office space by the family room. On the other side, you have an area for a personal gym, including 3pc bathroom with stand-up shower. Plenty of storage in the utility room and another storage room. Amazing rear yard. Relax perched-up under your gazebo. Enjoy spring, summer, and fall by the river with a morning cup of coffee, or for an afternoon read. Close to many amenities including Sandy Row Golf Club & Restaurant, snowmobile trails, hiking trails, 20mins to Kemptville, and 15mins to Winchester. This home, and location, will not disappoint. Bell to install fibre optic cable this summer. (id:43934)
263 Kuno Road
Carlow/mayo, Ontario
Welcome to this breathtaking custom-designed barndominium, nestled on over 23 acres of pristine land. Newly constructed in 2024, this home offers unobstructed panoramic views, blending modern comforts with rustic charm. Featuring 3 spacious bedrooms, 2.5 luxurious baths, and soaring 20+ foot ceilings, the interior combines new and reclaimed materials for a warm, one-of-a-kind aesthetic. Built with energy-efficient ICF walls and a sturdy slab-on-grade foundation, the home is designed for durability and style. A detached garage provides ample space for all your vehicles and toys, while additional RV's offer extra sleeping quarters and the barns for additional storage. Outside, a picturesque creek teems with wildlife, creating a serene backdrop for your private retreat. If you're seeking tranquility and a deep connection with nature, this stunning property is your dream come true! (id:43934)
1413 Blackhorse Court
Ottawa, Ontario
Magnificent CASTLE in Rideau Forest! This stunning FULLY FURNISHED estate (approximately 10,000 sq. ft.) is situated on a 2.45-acre lot in the prestigious Rideau Forest neighborhood. Featuring a majestic stone exterior, this home is the epitome of luxury living. A serene fountain at the entrance sets the tone for the opulence within. Upon stepping into the grand foyer, you're greeted by gleaming marble floors and a curved staircase adorned with a wrought-iron railing, creating a breathtaking first impression. The HERRINGBONE HARDWOOD FLOORS, 20-ft ceilings, two-tier windows, crown molding & exquisite chandeliers showcase intricate craftsmanship throughout this architectural masterpiece. Boasting 6 BEDROOMS & 9 BATHROOMS, this renowned property FEATURED IN MOVIES with mega CELEBRITIES offers unparalleled sophistication. Highlights include a DREAM KITCHEN with Taj Mahal granite countertops, integrated appliances, a butlers pantry & an elegant dining room. An inviting family room with a fireplace & a main-level bedroom with an ensuite. A PRIVATE wing for the primary suite, complete with a sitting area, fireplace, a dream closet & a BREATHTAKING 5 PIECE ENSUITE w/Heated floors. EACH BEDROOM FEATURES A WALK IN CLOSET AND ENSUITE BATHROOM, with one offering access to a private balcony. This FULLY FURNISHED ESTATE is an ENTERTAINERS PARADISE with a home theater, gym, and STEAM room. The WALK-OUT BASEMENT has a separate entrance, leading to an additional bedroom with an ensuite. Heated floors in select areas, dual furnaces, dual air conditioners, dual hot water tanks (owned), and a GENERAC home generator for peace of mind. Other notable features include: High-end appliances, Separate sound systems for individual rooms, ELECTRONICALLY LOWERED CHANDELIER for easy cleaning and the garage having a separate entrance to the basement. This FAMOUS CELEBRITY PROPERTY, surrounded by tranquility & grandeur, offers an unparalleled blend of elegance, privacy, and functionality. (id:43934)
375 St. Denis Street
Ottawa, Ontario
Investors, take note! This purpose-built triplex presents an exceptional opportunity with a favorable 4.7% cap rate and potential for future growth. The property features three spacious units, including a renovated 3-bedroom and 2-bedroom unit on the main and upper floor, both with large windows, natural light, hardwood floors, and modern kitchens equipped with dishwashers. The lower 2-bedroom unit boasts high ceilings and oversized windows, creating a bright, inviting atmosphere. The top floor unit has private laundry, while the main and lower units share a convenient laundry area. Additional highlights include a large deck on the top floor, a tranquil yard with no rear neighbors, and separate utilities which tenants are responsible for. The lower and main units are month-to-month, while the upper unit is on a one-year lease. With generous living spaces, natural light, and a well-maintained property, this triplex offers an ideal investment opportunity with the potential for owner-occupancy or future upside. (id:43934)
51 Major Lake Road
South Algonquin, Ontario
This quaint and cozy 3-bedroom home, nestled in the heart of Madawaska, is an outdoor lovers dream! With direct access to snowmobile and ATV trails right across the road, adventure is always at your doorstep. Just steps away from the recreation center, boat launch with access to Bark Lake and surrounded by scenic trails and vast crown land, this home or getaway retreat offers the perfect balance of tranquility and adventure. Inside, you will find a warm and inviting open concept kitchen and living room with propane stove, ideal for gathering with family and friends or perfect for relaxing after a day of exploring. Off of the open concept kitchen/living space are 3 bedrooms and a 3 pc bathroom. Enjoy your spacious backyard, bbqing on the deck and planning your next adventure. Whether you are seeking a year-round home or a weekend retreat, this property is a rare gem. Algonquin Park is just 20 minutes away, adding to the endless outdoor experiences this property, and area have to offer. (id:43934)
41948a Combermere Road N
Madawaska Valley, Ontario
Pride of ownership abounds at this property. A meticulously maintained home, constructed in 2021, which shows extremely well. Privacy abounds and with a short easy drive to Barry's Bay for all the amenities you require including a local hospital! The 3 acre+ property offers hardwoods, flat and rolling topography. The immaculate interior offers an open concept design, with radiant in-floor heating and on demand hot water. The exterior has maintenance free vinyl siding, septic and drilled well. If you are looking to downsize or are just starting out, this property ticks all the boxes. Come and view this home and begin to experience what the Madawaska Valley has to offer in a relaxed lifestyle! (id:43934)
156 Mackay Street
Pembroke, Ontario
Here is the investment opportunity you have been waiting for! The Old Rowan Stone House is for sale. It is now an apartment building in the heart of Pembroke, sitting conveniently on the edge of downtown, and close to Pembroke's waterfront. This six unit building offers, 4 - two bedroom apartments, one bachelor apartment, and 1 - four bedroom apartment on the lower level. All of the units are unique and some offer 9 foot ceilings, original woodwork, or a scenic view of the Ottawa River from their private deck. This unique investment property has only had a few owners during its time, showing investment stability, and pride of ownership. The building is currently being taken care of by a superintendent who would be happy to stay on the job, if wanted! (id:43934)
Lt 17 County Rd 43 Highway
North Stormont, Ontario
Looking for the perfect balance of country living with easy access to amenities? This stunning, cleared, and beautifully landscaped building lot is the ideal spot for your dream home! With an existing drainage ditch system in place, the property is ready for development. Hydro lines are just a few properties away, and extending them is a simple option. The lot is approved for a single-family residential build by the Township of North Stormont, so you can start planning your new life here with confidence. Enjoy the peace and tranquility of rural living, all while being just 3 minutes from Finch, 45 minutes from Ottawa, and 15 minutes from Casselman. A rare opportunity for both convenience and serenity! (id:43934)
1831 County 2 Road
Alfred And Plantagenet, Ontario
Situated on 53 acres on what was once the beautifully manicured Curran par 3 golf course, 1831 County 2 Road combines the allure of a unique family home with the serenity of expansive green space offering a rare opportunity to own a home with a rich past & a promising future. As you approach the well appointed 4 bedroom, 3 bathroom property, the homes classic design is immediately evident as a timeless model with mature trees & well-maintained landscaping. Inside, the main features bamboo hardwood floors, an inviting family room with a cozy fireplace, living & dining rooms, a country style eat-in kitchen & large picture windows. The outdoor space is where this property truly shines. The backyard now offers a vast area that can be transformed into your private oasis. Whether you envision operating a golf course, installing a pool or simply a tranquil place to relax & star gaze, this expansive property provides endless possibilities. Metal roof. Rain bird golf course watering system is still in place. Sellers may be home for showings. If they are, they will excuse themselves & sit outside. Motivated seller. Some pictures are virtually staged. Also listed on MLS as residential freehold home for sale. That MLS # is X11978435 (id:43934)
1831 County 2 Road
Alfred And Plantagenet, Ontario
Situated on 53 acres on what was once the beautifully manicured Curran par 3 golf course, 1831 County 2 Road combines the allure of a unique family home with the serenity of expansive green space offering a rare opportunity to own a home with a rich past & a promising future. As you approach the well appointed 4 bedroom, 3 bathroom property, the homes classic design is immediately evident as a timeless model with mature trees & well-maintained landscaping. Inside, the main features bamboo hardwood floors, an inviting family room with a cozy fireplace, living & dining rooms, a country style eat-in kitchen & large picture windows. The outdoor space is where this property truly shines. The backyard now offers a vast area that can be transformed into your private oasis. Whether you envision operating a golf course, installing a pool or simply a tranquil place to relax & star gaze, this expansive property provides endless possibilities. Metal roof. Rain bird golf course watering system is still in place. Sellers may be home for showings. If they are, they will excuse themselves & sit outside. Motivated seller. Some pictures are virtually staged. Also listed on MLS as residential land for sale. Land MLS # is X11978422 (id:43934)
71 Grosvenor Avenue
Ottawa, Ontario
This is your chance to get into the desirable Old Ottawa South neighbourhood - whether your are looking for your first home or an investment property. This updated 2 bedroom, 1 bathroom semi-detached home offers hardwood floors throughout, an open concept main level with a modern kitchen and direct access to the back deck and yard. The upper level has a generous primary bedroom with balcony, a second bedroom, large storage closet and a spacious updated bathroom with convenient laundry. There are two parking spaces in the rear via a shared laneway. Situated within walking distance to Carleton University, the Canal, Lansdowne and shops and restaurants on Bank Street. (id:43934)
188 Paugh Lake Road
Madawaska Valley, Ontario
Elegant and beautifully designed 3 bedroom, 2 bath single level home situated on private aprox 3.5 acres, with frontage on exclusive Drohan Lake! Conveniently located within walking distance to all Barry's Bay has to offer, including shopping, Kamaniskeg Lake & launch, hospital! Featuring sun tunnels & large south-facing windows for an abundance of sunlight, the home boasts many upgrades including a new kitchen, complete with granite countertops, stainless steel appliances (2021); servery/pantry (2022) which leads to a cold room; renovated main bathroom (2022); renovated ensuite (2023). The home also features a dedicated laundry room, spacious primary bedroom w/ ensuite, 2 additional bedrooms, & an open concept kitchen/family rm with cozy wood stove. Outside, the elevated landscaped grounds feature gardens, a 12x12 pergola (2021), 8x10 wooden shed( 2022), & a 24x8 private side deck (2024) that overlooks the landscape & water. There are stairs to the lake, and a plethora of woodland creatures will visit! The attached one car garage features a spacious workshop. This home is perfectly situated within close proximity to all the Valley offers including Renfrew County VTAC, world class hunting & fishing, ATVing, cross country skiing, ice fishing, skidooing, water sports, only 35 mins from Algonquin Park's East Gate, & much more. This home is ideal for retirees looking for main-floor living, or a family looking for room to grow! ****EXTRAS**** Great property for staging all your motorized fun, such as skidoo/ATVing for trails down the street. Earth sheltered on 2 sides means cooler summers and reduced winter heating bills. This property was originally fitted for solar. On-Command hot water, and solar water heater on the metal roof. The home uses approximately 6 face cords of wood during the winter. Generator is located behind the house. (id:43934)
1231 Shiner Road
North Frontenac, Ontario
This secluded, scenic lot offers a fantastic opportunity for outdoor enthusiasts looking for a place to enjoy nature, or simply get away from it all. This lot, just shy of 2 acres, is located just up the road from the KNP, a popular ATV and snowmobile trail, making it an ideal base for year-round adventures. Whether you're into off-roading, snowmobiling, or just exploring the great outdoors, this location is prime for those who love an active lifestyle. Unveil your outdoor paradise! (id:43934)
129 Bridge Street
Mississippi Mills, Ontario
Building lot in town with R2 zoning which allows for many uses including detached home, semi detached home, duplex and triplex. (id:43934)
606 - 700 Sussex Drive
Ottawa, Ontario
Located steps from Parliament Hill, restaurants, the Rideau Canal and museums - this corner condo at the prestigious 700 Sussex offers sophisticated urban living with breathtaking views of Ottawas landmarks, including the National Gallery, Majors Hill Park, and Chteau Laurier. A spacious foyer welcomes you into the home, leading to a gourmet kitchen with high-end appliances and a sleek bar, perfect for entertaining. The open-concept living area features gleaming wooden floors and floor-to-ceiling windows that flood the space with natural light. The primary suite boasts a luxurious en-suite with a walk-in shower and closet, while the second bedroom offers versatility as a guest room or home office, complemented by a second full bathroom. Direct access to the rooftop terrace creates a seamless indoor-outdoor experience, and building amenities include 24/7 concierge service, a gym, and elegant entertaining spaces. Includes underground parking and a storage locker. Experience the perfect blend of luxury and convenience at 700 Sussex. See it now! (id:43934)
1059 Flynn Avenue
Ottawa, Ontario
Edge of town. Hi-Ranch Brick Bungalow on large lot located on a dead end street. Home located close to highway 417 for commuters. Walk to park and ride and Electric Car charging port. Madawaska golf course a short walk away. 4 minutes drive to shopping in Arnprior. Eat-in Kitchen (2014) has plenty of cupboard and counter space along with stainless appliances (Refrigerator, Stove, Built-in Dishwasher, Microwave/Hood fan Combo). Patio doors off eating area lead to good sized private deck. Bright formal Living Room has Hardwood floors. Primary Bed room, Second bed room and 4 - Piece Bath finish out the main level. Lower Level features large Rec. Room, two more Bed Rooms and a 3-Piece Bath Laundry Combo. Detached 1.5 Car Garage/Workshop (Car Hoist not included) will appeal to all the mechanically inclined or as a great storage. Huge lot with loads of road frontage and great side yard area perhaps ideal for your future business storage area etc. Roof shingles about 10 years on both house and shop. North Star Windows 2018. Front and back exterior doors 2009. Furnace 2015. (id:43934)
152 Torbolton Ridge Road
Ottawa, Ontario
Builder's & developer's dream property! 2.720 acre lot in a great peaceful area for your dream home with no rear neighbour and amazing views of nature and water on a quiet road with access to shared private beach! Seller has almost all maps and permits ready for building (see attached files). The zoning is Rural Countryside with a flood plain overlay associated with the Ottawa River. Municipal address is 5390 Torbolton Ridge, part 3 4R15618. Make sure you see it today! (id:43934)
2010 Laval Street
Clarence-Rockland, Ontario
Prime Commercial Development Opportunity! Exceptional opportunity for commercial development in a rapidly expanding area! This spacious lot (2.6 acres) is ideally situated within the village boundary, in very close proximity of residential subdivisions and offering excellent potential for future growth. General Commercial Zoning Versatile usage options. Municipal water, natural gas, and hydro available. Strategic Location High-demand area with increasing development. Survey Available. Seller Financing available with flexible terms for qualified buyers. Please note: The civic address 2010 Laval Street is provided for reference purposes only. Don't miss this prime investment opportunity! Contact us today for more details. (id:43934)
545 Tulip Tree Way
Ottawa, Ontario
Nestled in the sought-after community of Trailsedge in Orleans, this exceptional end-unit townhome offers breathtaking views of the forest and creek, just steps from scenic walking paths and parks. Enjoy the perfect blend of tranquility and modern living in this beautifully designed home. Step inside to an inviting open-concept layout featuring hardwood floors throughout. The bright white kitchen is a showstopper, boasting a stylish backsplash, stainless steel appliances, and ample storage, ideal for both everyday living and entertaining.The second level is highlighted by a spacious primary suite with a luxurious ensuite bathroom, complete with a walk-in shower, soaking tub, double vanity, and a generous walk-in closet. Two additional bedrooms, a full bathroom, and a convenient laundry room complete this level.The partially finished lower level extends your living space, offering a versatile recreation room, plenty of storage, and a rough-in for a future full bathroom. Outside, your charming backyard with hot tub, makes the perfect spot for relaxation and outdoor gatherings. (id:43934)
401 - 90 George Street
Ottawa, Ontario
You are going to love this condo! Flooded with natural light from south-facing windows, this corner unit features 1 large bedroom with a walk-in closet, 1 bath, hardwood floors, in-unit laundry, and a rarely available approx. 400 sq ft terrace! The living room, with space for your dining set, is wide open to the kitchen. Stainless steel appliances, including a gas stove, and granite counters. This unit comes with 1 underground parking spot and a locker. Step outside and experience the Ottawa Byward Market shops, restaurants, bars, entertainment, galleries, museums, transit, and much more! 90 George is a beautifully maintained building with excellent amenities, including an indoor pool, gym, rooftop terrace with BBQs, concierge service, and 24-hour security. (id:43934)
6758 Rocque Street
Ottawa, Ontario
Distressed construction project being sold for less than land value. Less than 600M to the LRT. Walking distance to Place D'Orleans, the Orleans Town Centre, and St. Joseph's. Existing sixplex (6 x 990 SF 2-bedrooms) is 70% complete. Room for parking for every tenant and a triplex. Buy the land for a discount and get the structure for free. This will not last. Must close in 40 days. No creative financing available. (id:43934)
2596 Crosscut Terrace
Ottawa, Ontario
This 3-bedroom, 2.5-bathroom mid-unit townhouse offers a bright, open-concept layout in a prime location close to shopping, schools, parks, and transit. The home features a modern kitchen, spacious bedrooms, and a finished basement perfect for extra living space. Enjoy outdoor relaxation in the fenced backyard, providing privacy and comfort. With its convenient location and functional design, this home is ideal for families, first-time buyers, or investors. Don't miss this opportunity! (id:43934)
31 Forest Creek Drive
Ottawa, Ontario
Immaculate 3 Bed/3 Bath Bungalow in Stittsville! This stunning home has been completely updated offering a perfect blend of modern finishes and classic charm. As you enter, you're greeted by a grand foyer with soaring 14-foot ceilings and a brand-new front door and windows that fill the space with natural light. The gourmet kitchen is a chef's dream, featuring a large island perfect for entertaining, sleek granite countertops and stainless steel appliances. Just off the kitchen, a BRAND NEW patio door leads you to an expansive composite deck (over 250 sqft) ideal for outdoor gatherings, dining or relaxing. The main floor is complete with three generously sized bedrooms, including a spacious primary suite. The primary bathroom offers a luxurious jet tub and an elegant stand-up shower. Convenient main-floor laundry/mudroom that leads into the two-car garage, offering ultimate functionality. The fully finished lower level provides even more living space, including a rec room, a 3-piece bath, and a large office area. There is also a spacious storage room and an unfinished area that offers endless potential for customization. Fenced in backyard, beautifully landscaped and features an interlock patio. Amazing location! Close to great schools, shopping and only 10min to new DND headquarters in Kanata and backing onto conservation walk ways. (id:43934)
810 - 88 Richmond Road
Ottawa, Ontario
Welcome to 88 Richmond!! This modern 1 bed + Den, 1 Bath condo you've been waiting for at the ever popular QWest in Westboro. Featuring an open concept living space, stunning kitchen and hardwood flooring throughout. Bedroom with sliding doors opens onto the main living space and features a 3-pc ensuite with glass shower. The spacious den is perfect for home office or another area to lounge. Floor-to-ceiling windows offer plenty of sunlight, and large north-facing balcony adds outdoor living space with a great view! Enjoy the Westboro lifestyle and walk to everything - restaurants, shops, public transit and more! QWest's amenities include a massive rooftop terrace with BBQs and hot tubs, exercise room, party room & theatre room. Also suite level lockers! (id:43934)
650 County Rd 9
Alfred And Plantagenet, Ontario
A Spacious Family Haven! This stunning, completely upgraded 4-bedroom home in the heart of Plantagenet offers an abundance of space, making it perfect for large families. With an inviting open-concept layout and exquisite vinyl flooring throughout, this home is designed for both style and functionality.The living room is a showstopper, featuring a striking electric fireplace and expansive windows that flood the space with natural light. Flowing seamlessly into the large dining area, it's the perfect setting for family gatherings and entertaining. The chefs kitchen is sure to impress, boasting high-end appliances, a shaved brick backsplash, and a spacious center island ideal for meal prep and casual dining. A conveniently located partial bath off the kitchen adds to the homes thoughtful design.Upstairs, the expansive primary bedroom offers ample closet space, providing both comfort and convenience. Three additional bedrooms and two full bathrooms ensure theres room for everyone. A bonus upstairs living room adds even more functional space, perfect for a cozy family lounge, home office, or playroom.This beautifully upgraded home is the perfect blend of modern elegance and timeless charm. Don't miss your opportunity to make it yours! (id:43934)
504 Barrage Street
Casselman, Ontario
Waterfront, 2 story 3+1 bedroom, 2022 built home. Open-concept living meets thoughtful design with clean lines, bright airy spaces, expansive windows, open staircase, and zero carpet adding to the home's luxurious ambience. Fully finished lower level with laundry suite, bathroom, bedroom and generous recreation room and a utility space tucked away for maximum additional living space. Every detail is designed for both elegance and ease. The lot features flat areas, and erosion controlled waterfront. Enjoy the waterfront for water and ice sports. Basement has full 3-piece bathroom, storage, bedroom, rec room, may be suited to multi-generational or extended family living. (id:43934)
513 - 88 Richmond Road
Ottawa, Ontario
Welcome to 88 Richmond!! This modern 2 Bed + 2 Bath condo you've been waiting for at the ever popular QWest in Westboro. Featuring an open concept living space, stunning kitchen and hardwood flooring throughout. This unit includes two good sized bedrooms with a 3 piece ensuite w/ glass shower and a second 3 piece bathroom . Floor-to-ceiling windows offer plenty of sunlight, and large east-facing balcony adds outdoor living space with a great view! Enjoy the Westboro lifestyle and walk to everything - restaurants, shops, public transit and more! QWest's amenities include a massive rooftop terrace with BBQs and hot tubs, exercise room, party room & theatre room. Also storage lockers are suite level lockers! (id:43934)
1011 Thomas Spratt Place N
Ottawa, Ontario
Prime Commercial Investment Opportunity-1011 Thomas Spratt Place Ottawa Business Park. Excellent Accessibility & Versatility Located in the highly sought-after Ottawa Business Park, this two-story commercial property spans 12,741 square feet, including a 5,750-square-foot addition completed in 2020. It presents an exceptional opportunity for investors or owner-occupiers seeking a versatile space in a prime business hub. The property offers excellent connectivity, with close proximity to Highway 417 and major arterial roads, ensuring easy access across the city. The building is configured into four individual units, providing flexible leasing options to accommodate a range of business needs. For seamless operations, it features four large garage bays, each measuring 10 feet by 14 feet, allowing for efficient loading and access. Additionally, the property is equipped with a robust 600V / 200A electrical service to support various operational demands. With over 25 surfaced parking spaces, the site offers ample accommodation for both employees and visitors. A portion of the building is available for immediate occupancy, making it an ideal choice for businesses looking for a quick transition into a functional commercial space. Climate control is optimized with four rooftop units, three of which were installed in 2015 and one in 2020. The main roof was completed in 2015, while the addition was finalized in 2020, ensuring a well-maintained and modern structure. This property combines accessibility, adaptability, and modern features, making it a prime investment or business location in Ottawa's thriving commercial landscape. (id:43934)
1926 Belcourt Boulevard
Ottawa, Ontario
Flooring: Tile, Flooring: Hardwood, Flooring: Laminate, Excellent Investment w/future potential of severing and redeveloping on a large 75 x 151 Lot for any Investor, Developer or buyer looking for a mortgage helper. Many Updates in this 2-unit Duplex in an established neighborhood with a legal secondary dwelling to help you pay your mortgage. The apartment was completely renovated & fireproofed in 2016. Main floor unit is a 2 bedroom rented for $2500 all inclusive! The basement unit has a separate entrance w/2 beds, kitchen, living rm, bath & laundry $1800 all inclusive. The m/level has large windows which fill the living rm with natural light and has a renovated kitchen (23). Upgrades incl. gas boiler/water heater (14), garage door (12), upgraded A/C (11), windows (11), jetted tub (11), and roof with 25 yr warranty (09). Electricity $125/M, Gas $80/M, Water/Sewer $100/M. Rents $2500 Main floor. Basement rented $1800/M Expenses Included Gas, Electricity, Water/sewer. $3700. (id:43934)
422 Statewood Drive
Ottawa, Ontario
Welcome to this exquisite Minto Bordeaux end-unit bungalow townhome, where elegance, comfort, and convenience come together in a beautifully designed space. Perfectly positioned on a premium lot with no rear neighbours and peaceful pond views from the front, this home offers both privacy and a connection to nature. Inside, you'll find a sun-drenched, open-concept layout with soaring ceilings, rich hardwood floors, and a cosy gas fireplace. The spacious eat-in kitchen is ideal for gatherings, featuring generous cabinetry, newer appliances, and a stylish countertop bar. The main level includes a large primary suite with a beautifully upgraded ensuite and enlarged shower, a versatile office or den, and convenient inside access to the garage. Downstairs, the expansive lower level impresses with a huge rec room and enlarged egress window, three additional bedrooms, and two full bathrooms including a luxurious ensuite with a steam shower. A unique pet bath and grooming station adds an extra layer of thoughtful convenience. Updates include a new furnace, AC, and tankless HWT (2020), Generac generator (2022), and more. Additional features: California shutters, tinted windows, and a spacious rear deck with built-in storage. Located just steps from the Kanata North Business Campus, parks, and schools, and minutes from the CTC, shopping, and downtown Ottawa this home offers exceptional value for families, professionals, and anyone seeking a refined lifestyle. Don't miss your opportunity to make it yours! (id:43934)
161 Hinchey Avenue
Ottawa, Ontario
Currently a Duplex. GOI is $36,000: Basic Expenses: $9,627.00 (Based on P/Tax, Water/Sewer & Insurance expenses ONLY. Currently professionally managed with standard maintenance expenses for a duplex). 15 UNIT DEVELOPMENT PROJECT SITE PLAN PREVIOUSLY APPROVED. The units will be divided into six two-bedroom units and nine one-bedroom units. No vehicle parking is proposed; however, eight (8) bicycle parking spaces are proposed in the rear yard. Pictures depicted are from before the current tenancy. All development related documents available.2 Hydro meters, one gas meter, one hot water tank (rented). Front portion of the house is gas heated with exception of bathroom and laundry room on 2nd level is baseboard heated. Back portion of house (163 Hinchey) is baseboard heated. Laneway access at rear of lot. Laneway runs between Lyndale and Burnside. (id:43934)
1308 - 1035 Bank Street
Ottawa, Ontario
Sophisticated & Stylish 1-Bedroom + Den in the Heart of the Glebe at Lansdowne Park!Wake up to breathtaking canal views and abundant sunshine streaming through oversized windows in this modern, impeccably maintained condo. Live in the center of it all concerts, sporting events, farmers' markets, trendy bars, top-rated restaurants, boutique shopping, and endless recreational options are just steps from your door.Inside, enjoy easy-care hardwood & tile flooring throughout, a bright, well-appointed kitchen with gleaming stone countertops, a breakfast bar, and sparkling stainless steel appliances. The open-concept living and dining area offers plenty of space for entertaining, while the sunlit den makes the perfect home office.The spacious bedroom and luxurious 4-piece bath provide a serene retreat, complemented by in-suite laundry and ample storage. Step onto your private balcony and soak in the peaceful canal viewsthe perfect place to unwind.This sought-after condo includes one underground parking space and access to premium amenities: concierge service, a state-of-the-art gym, bicycle storage, and a rentable party roomideal for hosting unforgettable gatherings while watching the big game or other exciting events.Don't miss out on this exceptional lifestyle opportunity! 48-hour irrevocable on all offers. (id:43934)
159 Bluff Point Road
Greater Madawaska, Ontario
Experience true Canadian living on the shores of Calabogie Lake. Clad in half-cut 10" logs, this 6600 sq. ft. home built in 2016, sitting on 2.73 acres (408 ft of waterfront) combines rustic charm with modern luxury. The post & beam construction from Northern Ontario pine, reclaimed 100-year-old flooring, and wide plank white pine ceiling is complemented with state-of-the-art mechanical systems: geothermal heating, a whole-home reverse osmosis system, & solar panels. The great room boasts 27-foot ceilings with a stunning stone fireplace & soaring custom windows. The chef's kitchen includes two 9-foot islands, Thermador appliances, & Ubatuba granite from Brazil. The main floor, in addition to a library & office, has 3 bedrooms with ensuites & outdoor access, while the 2nd floor features a loft/games area, 4 more bedrooms, 2 baths, & a gym. A separate suite offers 2 bedrooms, a sitting room, a full bath, and a kitchen. An exceptional property; ski, swim, hike, golf, entertain, RELAX. 24 hour irrev on offers. (id:43934)
217 Pembroke Street W
Pembroke, Ontario
Downtown Commercial space available for Lease. Excellent exposure at traffic lights on main street. Many recent improvements to property. Parking on site immediately at back door. High ceilings. Full basement. Forced air gas heat and AC. Parking for 50+ vehicles next door. 1 Block from Algonquin College - High foot traffic. Locate your business in Pembroke's Vibrant Downtown Core. (id:43934)
202 - 133 King Street W
Brockville, Ontario
This prime commercial property is situated on King street, benefiting from high foot traffic and excellent visibility, making it an ideal choice for retail, office or service based businesses. several units available. 2360sqft, 4900sqft, 1000sqft and 500sqft as well as some others. Join the thriving business community in downtown Brockville today ! (id:43934)
214 Island Park Drive
Ottawa, Ontario
Nestled in one of Ottawa's most prestigious neighborhoods, mere steps from the serene Ottawa River, this luxurious home epitomizes elegance and sophistication. The tastefully renovated bungalow boasts 5 generously sized bedrooms and 3 bathrooms, sprawling across over 3,155 square feet on the main level. The interior is accentuated by 9 to 10-foot ceilings, expansive principal rooms, and exquisite engineered hardwood flooring throughout. The living and formal dining rooms are bathed in natural light, enhancing their grandeur. The brand-new kitchen features quartz countertops, a spacious island, top-of-the-line appliances, a waterfall island bar, ample storage, and a double-sided wood fireplace that seamlessly connects to the family room. The primary bedroom is a sanctuary of comfort with custom built-ins, a walk-in closet, and a 4-piece ensuite. The serene, fully fenced backyard is a private oasis, offering a sauna, covered terrace, wood deck, and stone patio, ideal for entertaining. (id:43934)
57 - 280 Mcclellan Road
Ottawa, Ontario
Welcome to 57-280 McClellan Rd, a meticulously maintained Campeau townhouse offering an abundance of natural light and a thoughtfully designed layout. This charming home features three levels of spacious living, ideal for modern living. The main floor boasts a large foyer that leads to a versatile office space, currently utilized as a storage area, as well as convenient laundry facilities and access to the attached garage. The second floor is highlighted by an elegant dining room with custom built-in cabinetry, seamlessly flowing into the bright and airy living room. The well-appointed kitchen features ample cabinetry, quartz countertops, and a breakfast bar. It opens to a cozy breakfast room/den with a gas fireplace and glass doors leading to a private deck and fenced patio, perfect for outdoor entertaining. A convenient two-piece powder room completes this level. On the third floor, you'll find three spacious bedrooms and a well-designed four-piece family bathroom. Situated in the desirable, award-winning Woodlea community, this home offers access to a heated outdoor swimming pool and a pool house for summer enjoyment, in addition to beautiful gardens and green space as well as ample visitor parking. Shopping, schools and the greenbelt are close by- great for biking or dog walks. Don't miss the opportunity to experience this exceptional property! (id:43934)
18318 Highway 7 Highway
Tay Valley, Ontario
A high-traffic 18,449 square-feet retail corner site for sale on the West side of the town of Perth. The property has highway commercial zoning allowing for a variety of uses including a gas station, retail, auto dealership, office, and more. Offered for land value only as the existing 1,400 sf building has been restored to base. The site was used as a gas station many years ago and was decommissioned, excavated, backfilled, and cleaned up at that time. Well and septic systems are on-site but have not been used for a long time. Hydro is installed. The lot is mostly paved. The property is being sold as-is where-is. This is a great location for retail, office, a dealership, and more. (id:43934)
101 Thivierge Court
Clarence-Rockland, Ontario
A lovely, contemporary bungalow with an oversized single attached garage located in a modern subdivision in Rockland, Ontario. Enter the home to a cosy open-concept living/dining room. The kitchen offers a lovely seating area and a clear view into the family room. The principal bedroom is at the back of the ground floor and offers a large ensuite bathroom and walk-in closet. A second bedroom on the main floor is also a perfect room for a home office. Hardwood and tile flooring on the ground level. The basement is partially finished with carpet flooring. The layout offers a large family room, two bedrooms, a three-piece bathroom and laundry room plus a large mechanical room with significant space for storage. Enjoy the backyard deck located off the family room. An additional freestanding storage shed is included. (id:43934)
1 Stewart Drive
Augusta, Ontario
Looking for a place to raise a family, or enjoy quiet retirement living, look no further. Located centrally between Brockville and Prescott you will find this 3 bedroom brick bungalow. This lovely home features hardwood flooring throughout the main level. Eat in kitchen, formal dining room and spacious living room with Natural Gas fireplace and a beautiful sunroom to enjoy quiet evenings or bright sunny mornings with coffee. 3 main floor bedrooms and updated 4th piece bath. Lower level has family sized recreation room with ample room for the family and a pool table. Plenty of storage aviable on this level as well. Lets not forget about the detached 2 car garage with actual room for 2 cars and storage all located on a lovely country lot, within walking distance to a primary school and park. This home is ready for a new family. (id:43934)
2-49 Rideau Avenue N
Smiths Falls, Ontario
JUST UNDER 10 ACRES(9.67)..ZONED RURAL...SELLER SAID TOWNSHIPS WILL ALLOW ZONING CHANGE TO INDUSTRIAL ..LOTS OF POTENTIAL..GREAT LOCATION..OTHER PARCELS AVAILABLE IF YOU NEED MORE LANDS.. (id:43934)
1579 Rollin Road
Clarence-Rockland, Ontario
OPEN HOUSE SUNDAY MAY 25 2-4 PM! Welcome to Your New Custom Built Multi-Generational Dream Home! Features 2 master bedroom ensuites with their respective kitchen and living areas on each level! Inviting foyer w/ beautiful maple hardwood floors. Sleek & modern kitchen cabinets, waterfall quartz tops & pantry. Large island w/ stools & seating area that overlooks the backyard. Dining w/ 14' vaulted ceilings. Spacious living room with eye-catching gas fireplace. Master with luxurious ensuite features heated floors, double sinks, stand alone tub & walk-in shower. Sizeable 2nd & 3rd bedrooms separated by family bathroom. Bright walk out basement offers 2nd master w/ ensuite and walk-in closet, quaint kitchen, dining & living room with a second gas fireplace, a den and storage area. Backyard has shaded area below main floor deck, a firepit area and lots of mature trees with no rear neighbors. High speed Bell Fibe internet. extra insulation for energy efficiency. 24 hrs irrev. on all offers. (id:43934)
46 Forest Hill Road
South Stormont, Ontario
Welcome to this exceptional custom-built, automated home, crafted with precision and modern elegance. A striking centrepiece of this property is the stunning centre staircase with glass walls, complemented by sleek concrete floors and a beautiful natural gas fireplace that adds both warmth and style to the open-concept living space.This home is flooded with natural light, thanks to its southern exposure, floor-to-ceiling windows, and two oversized 5-foot patio doors. These doors open up to an expansive composite deck, offering the perfect space for entertaining or simply enjoying the outdoors.The gourmet kitchen is a true delight, featuring high-end stainless steel appliances, quartz countertops, and a spacious centre island with a built-in sink. Elegant pendant lighting adds extra flair, while the wine fridge, which holds 140+ bottles, ensures youre always ready to entertain in style.The cozy living room, complete with a fireplace, offers a perfect retreat, while the adjacent dining area comfortably accommodates a large table. The homes cutting-edge Control 4 automation system lets you easily adjust lighting and music, with compatibility for Apple, Google, Spotify, and more. *Ipad required. Lutron switches and pot lights throughout create the ideal ambiance.The primary suite is a luxurious escape, offering a spa-like ensuite with dual rain showers, massaging jets, a separate soaker tub, and double sinks. The expansive walk-in closet and beauty station complete the indulgent retreat. Second bedroom feature a large closet and ensuite bathrooms, while two additional bedrooms offers ample storage and natural light.The upstairs laundry featuring retractable doors and a nat gas dryer. The large, sun-filled basement provides possibilities for a gym, office, or rec room.The fully insulated two-door garage a natural gas heater and high enough for a car lift, while the driveway offers parking for six vehicles. Irrigation system for lawn (id:43934)

