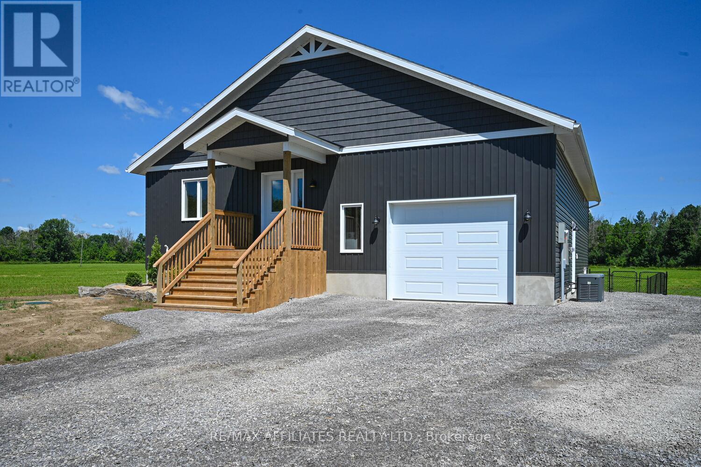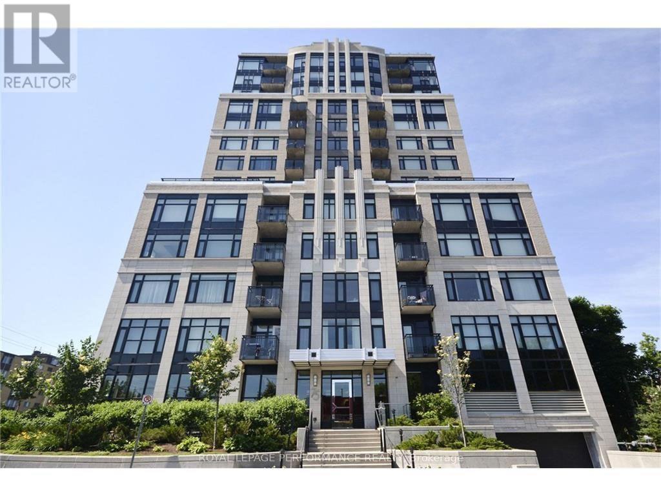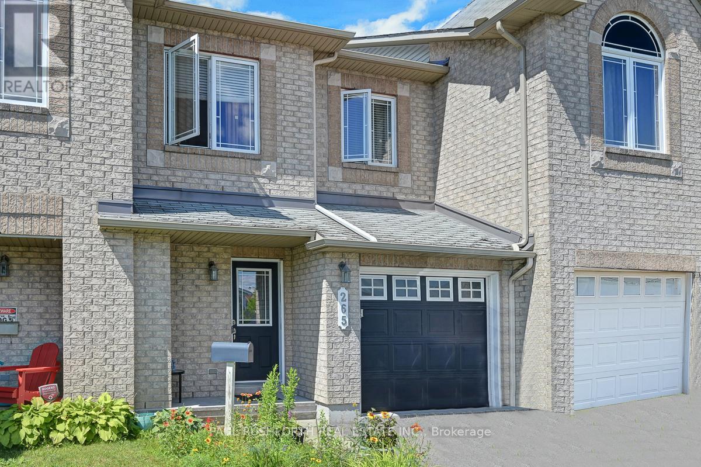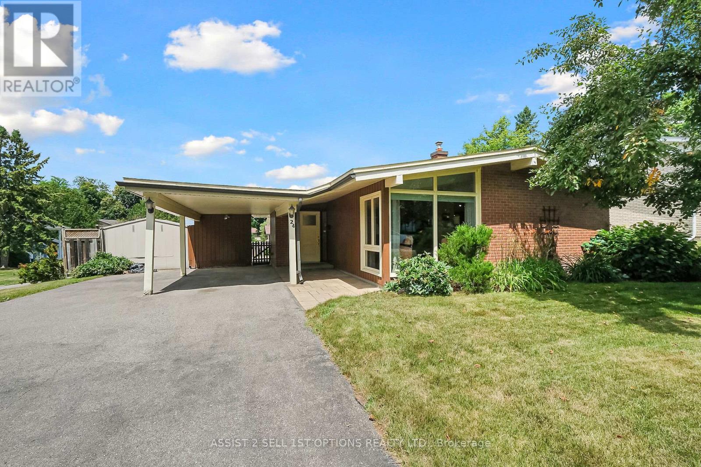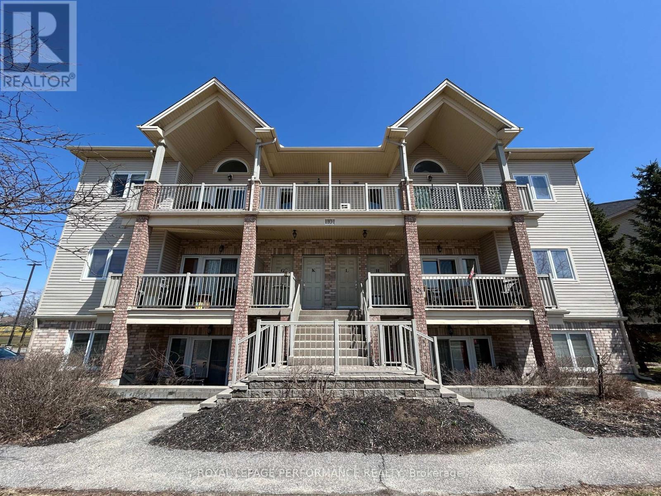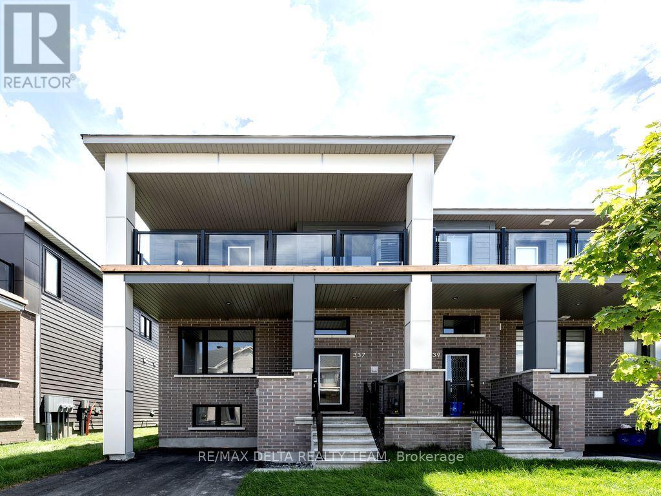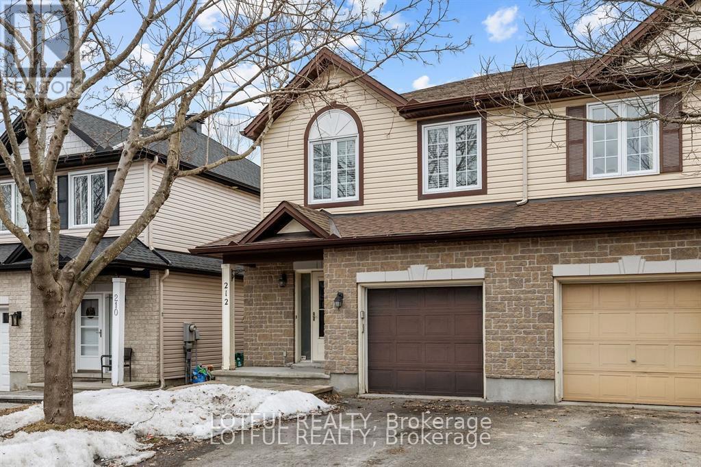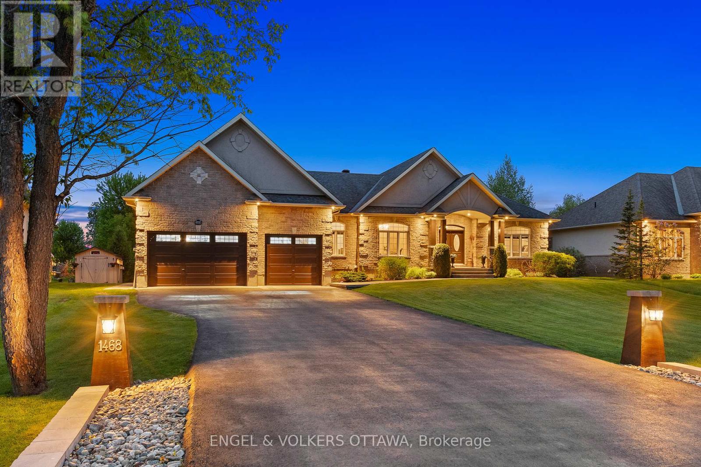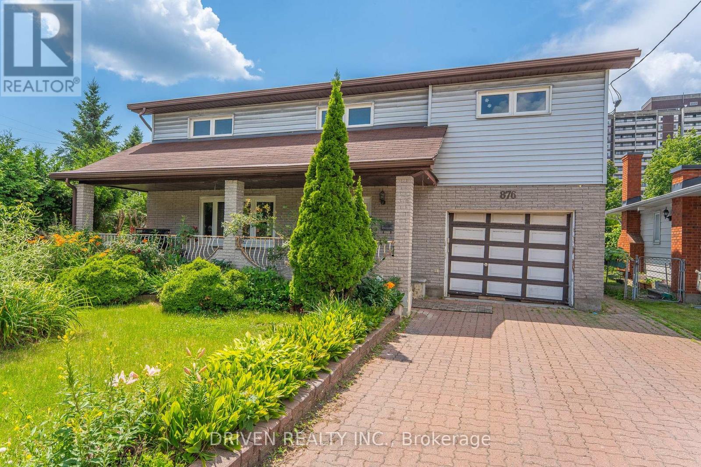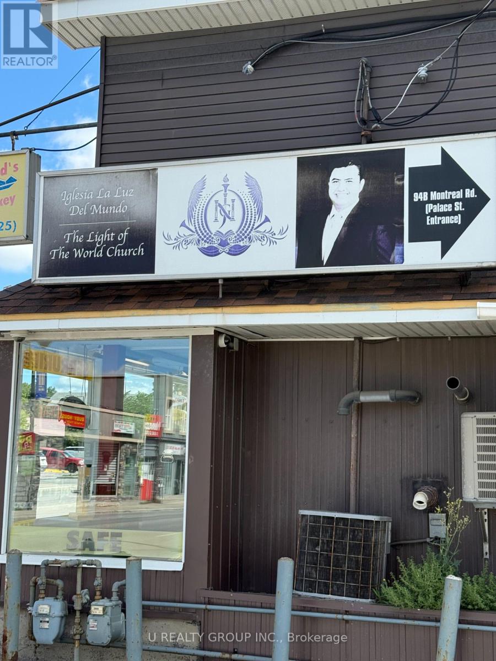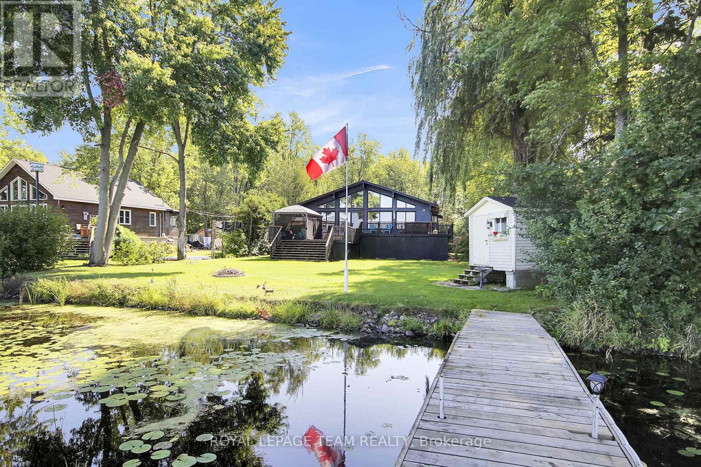Listings
1162 Rideau River Road
Montague, Ontario
Welcome to your dream home in the countryside where peaceful rural charm meets modern convenience. This immaculate, turn-key newer build is perfectly positioned on a picturesque and sought-after road, nestled between the vibrant communities of Merrickville and Smiths Falls. Just minutes from a Rideau Canal boat launch and offering an easy commute into Ottawa, this property provides the best of both worlds: quiet country living with close proximity to essential amenities and recreational opportunities. Step inside to discover bright and beautifully finished living spaces, both on the main and lower levels. The main floor offers an inviting open-concept layout, ideal for entertaining or relaxed family living. The spacious kitchen is a true highlight, featuring abundant cabinetry, a large walk-in pantry, and plenty of prep space. Three generous bedrooms are situated on this level, including a lovely primary suite complete with a private 3-piece ensuite and walk-in closet. Downstairs, the bright lower level continues to impress with a large family room, a fourth bedroom, a modern 3-piece bathroom, a spacious laundry area, and a large utility/storage room offering plenty of functionality and potential. This home is packed with bells and whistles designed for comfort and peace of mind: a powerful 22kW Honeywell generator that services the entire home, efficient on-demand hot water system, a 2-stage heat pump furnace, and a water softener system. Enjoy quiet evenings on the rear deck as you watch breathtaking sunsets over the farm field behind you. The large yard offers ample space for children to play or for the gardening enthusiast, and the partially fenced rear yard adds convenience for pets or young ones. Located amongst beautiful farmland and just a stones throw from the river, this is an ideal spot to raise a family or enjoy peaceful rural life with easy access to town and city. Don't miss the opportunity to make this exceptional property your forever home! (id:43934)
207 - 75 Cleary Avenue
Ottawa, Ontario
Welcome to the Continental built by Charlesfort Developments and designed by Hobin Architecture Inc. Spacious 768 sqft 1 bed, 1.5 bathroom condo with balcony! Open concept floor plan complete with 9 ft ceilings and luxury finishes throughout which include: Hardwood and ceramic tile flooring, granite counter tops and stainless steel appliances. Primary bedroom features a walk-in closet and 4 piece en-suite bath. In-unit laundry, underground parking and storage locker incl. Convenient second floor location on the quiet side of the building with a nice view! This is an exceptional floor plan which includes a bonus powder bathroom and properly-sized dining and living spaces. Ground floor amenities include: party room, fitness center. Don't forget to visit the most amazing double-sided rooftop terrace with some of the nicest river views in Ottawa, complete with gas BBQ's. Premium parking space by the garage and elevator doors. Some photos have been virtually staged. Available September 1st. 1 year minimum. No pets and no smoking. Tenant pays Hydro and hot water tank rental, phone, cable and internet. Also for sale MLS X12301918. (id:43934)
207 - 75 Cleary Avenue
Ottawa, Ontario
Welcome to the Continental built by Charlesfort Developments and designed by Hobin Architecture Inc. Spacious 768 sqft 1 bed, 1.5 bathroom condo with balcony! Open concept floor plan complete with 9 ft ceilings and luxury finishes throughout which include: Hardwood and ceramic tile flooring, granite counter tops and stainless steel appliances. Primary bedroom features a walk-in closet and 4-piece ensuite bath. In-unit laundry, underground parking and storage locker incl. Convenient second floor location on the quiet side of the building with a nice view! This is an exceptional floor plan which includes a bonus powder bathroom and properly-sized dining and living spaces. Ground floor amenities include: party room, fitness center. Don't forget to visit the most amazing double-sided rooftop terrace with some of the nicest river views in Ottawa, complete with gas BBQ's. Premium parking space by the garage and elevator doors. Some photos have been virtually staged. Available September 1st. 24 hours irrevocable on all offers. Also for rent MLS X12301933. (id:43934)
265 Wildcliff Way
Ottawa, Ontario
Welcome to this beautifully maintained 3-bedroom, 3-bathroom Minto Manhattan townhome located in the highly desirable Avalon community in Orleans. Located on a quiet street close to parks, schools, transit, shopping, and walking trails. This spacious and sun-filled home offers over 1,500 sq ft of living space, perfect for families, first-time buyers, or investors. Step into a welcoming open-concept main floor featuring hardwood flooring, a generous living/dining area, and a bright eat-in kitchen with ample cabinetry and counter space, ideal for entertaining or everyday family living. The patio doors lead to a large backyard, perfect for outdoor gatherings or play. Upstairs, the large primary bedroom boasts a walk-in closet and a private 4-piece ensuite including soaker tub. Two additional well-sized bedrooms and a full main bath provide plenty of space for the whole family. The fully finished lower level features a cozy family room with a gas fireplace, a laundry area, storage, and room for a home office or gym. Move-in ready and in a fantastic location, this home is the perfect blend of comfort and convenience. Dont miss your opportunity to live in one of Orleans' most vibrant neighbourhoods! (id:43934)
14 - 1124 Docteur Corbeil Boulevard
Clarence-Rockland, Ontario
Welcome to this beautifully maintained and freshly painted 2-bedroom, 2.5-bathroom home, perfectly designed in the style of a charming brownstone walk-up. Located in a sought-after Rockland neighborhood, this home offers a neutral color palette throughout and an inviting, light-filled open-concept main floor.The spacious kitchen features a wrap-around island ideal for entertaining, with a versatile eating area that also serves as the perfect work-from-home space. Ceramic flooring flows through to the private balcony, offering peaceful views of the surrounding greenspace. The adjacent living and dining areas are carpet-free, enhanced with updated lighting for a fresh, modern feel. A convenient powder room and ample closet space complete this level.Upstairs, youll find two generously sized bedroomseach with its own 4-piece ensuite plus an oversized storage room .Just a 2-minute walk to Parc Alain Potvin, where you'll enjoy year-round outdoor activities like tobogganing, skating, running, and nature walks around the pond. All of Rockland's top amenities and golf courses are just minutes away.Don't miss the chance to own this move-in ready gem that combines style, space, and a prime location! (id:43934)
F - 32 Tadley Private
Ottawa, Ontario
A True Gem! Spacious 2 bed 2bath 1 den home in an extremely convenient location. This home is well maintained, featuring an open concept layout with stylish finishes, 9 ft high ceilings, and an abundance of natural light pouring in from large windows. Hardwood floors throughout, with ceramic tiles in the wet areas. A fully equipped chef's kitchen features upgraded granite countertops, stainless steel appliances, an island/breakfast bar, and ample storage space. Through the kitchen, find the versatile den/formal dining room, complete with a pocket door for privacy. Great size of the primary bedroom features 3-piece ensuite and walk-in closet. 2nd Bedroom features lovely tray ceiling, additional full bath. In-suite laundry, 1 Parking Spot Included. High walking scores, steps to Farmer Boy, shops, Starbucks, Strandherd Transit, Canadian Tire, Marketplace, Restaurants, Trails & Great Schools! Near RCMP Headquarters. No smoking No pet. Water bill is included. (id:43934)
134 Fordham Private
Ottawa, Ontario
Discover Your Dream Townhome in Central Park!This prime location offers unmatched convenience, placing you mere moments from transit, the Civic Hospital, and the tranquil Central Experimental Farm. Imagine a lifestyle where grocery stores, schools, and a wealth of amenities are all just a short stroll away everything you need is right at your doorstep!This meticulously maintained home boasts two spacious bedrooms plus a versatile den, perfect for your home office, personal gym, or an additional cozy living area. You'll be captivated by the stunning solid hardwood floors that flow gracefully throughout the first and second levels. The expansive, open-concept main floor features a large, chef-inspired kitchen complete with ample cabinetry and gleaming granite countertops-an entertainer's delight! Extend your living outdoors onto two private, generously sized balconies, offering abundant space for relaxation or hosting memorable gatherings. Plus, the convenience of an attached garage with direct inside entry adds to the seamless living experience.This home is truly move-in ready, thanks to a series of thoughtful updates:Freshly painted first and second floors (2020); third floor painted (2018).New carpet installed throughout (except basement stairs) (2018).Brand new carpet for the basement stairs (2025).Front door and garage door freshly painted (2025).Roof shingles updated (Approx. 2018 & 2024).Basement (2020).Dishwasher (Approx. 2019).With its unbeatable proximity to the Experimental Farm, Merivale Road, the convenient Walmart plaza, and the Civic Hospital, you are truly at the heart of it all. Don't let this incredible opportunity slip away-secure your chance to own this fantastic Central Park gem! (id:43934)
167 Macfarlane Street
Mississippi Mills, Ontario
Step back in time with this beautiful century home in the picturesque village of Pakenham. Brimming with character and timeless elegance this historic gem offers a rare opportunity to own a piece of local heritage while enjoying the comforts of modern living. Inside you will find generously sized rooms, tall ceilings, and classic architectural details that speak to the homes rich past. The layout is both functional and welcoming. The main floor offers a large front office or family room off of foyer, sun filled eat in kitchen with island and main floor laundry, living room with natural gas fireplace, 3 piece bath, mudroom and additional room which could be a home office or shop? Upstairs there are 3 good sized bedrooms, 3 piece bath with claw foot tub, additional storage room and stairs to the third level storage area with potential to be finished for additional living space. Outdoors, nature lovers will be enchanted by the extensive perennial gardens, flowering bushes, raspberry and blackberry patch and mature trees that surround the home- creating a private park like setting. Whether you are sipping coffee on the front porch or walking through the blooming landscape, the tranquility is unmistakable. Located just steps from Pakenham's charming shops, the iconic Five Span Bridge, and scenic walking trails, this home is perfect for those who appreciate heritage, community and natural beauty. Pakenham offers parks, churches, public school, Mount Pakenham, Pakenham Highlands Golf Course and so much more! (id:43934)
2636,2638,2640 Carling Avenue W
Ottawa, Ontario
Excellent opportunity with revised zoning to N5A. The city's suggested zoning regulation would introduce, among other elements, changes to building height limits in low-rise residential zones to 30 meters. It is a corner lot where bright units can be constructed with no window restrictions on two sides, resulting in a fantastic building with greater income potential. In the planning stage, you can leverage rental income from three mixed-row units. 2636, 3638, and 2640 all feature similar or identical dimensions in hardwood flooring, gas heat, 1.5 baths, and three bedrooms each, with parking located at the back. The buyer and the buyer's agent must conduct their due diligence regarding the zoning. (id:43934)
2603 - 234 Rideau Street
Ottawa, Ontario
Step into this stunning 26th-floor penthouse, where you'll be greeted by wrap-around floor-to-ceiling windows in the living/dining room and kitchen, featuring stainless steel appliances. With a spacious layout spanning 1454 square feet, it's the perfect spot for hosting gatherings. Inside, you'll find 2 bedrooms plus a large den that could easily be transformed into a third bedroom, thanks to its French doors. The primary bedroom offers a big walk-in closet, a full en-suite bathroom, and a balcony for relaxation. The second bedroom has its own access to the main bathroom. For added convenience, there's in-unit laundry, underground parking, a locker, and 24/7 security. Tenants also get access to a gym, indoor pool, Sauna, theatre room, lounge room with terrace and BBQs. Plus, it's conveniently located near US Embassy, Parliament, Byward Market, Rideau Centre, Rideau Canal, LRT, and Ottawa University. Don't miss out on the chance to call this penthouse your new home! (id:43934)
224 Versaille Street
Alfred And Plantagenet, Ontario
This stunning 2+1 bungalow is truly a showstopper, showcasing a modern exterior that sets the tone for the elegance within. Step inside and be greeted by an expansive foyer that leads you to the open-concept main level, designed for both comfort and sophistication.The contemporary kitchen is a chef's paradise, featuring sleek quartz countertops, stylish neutral cabinets, stainless steel appliances, and a chic backsplash. The spacious island, complete with a wine fridge, makes hosting a breeze, while the dining room offers the perfect setting for memorable family meals.As you move into the inviting living room, you'll immediately appreciate the gleaming hardwood floors and the gas fireplace with eye catching tile surround. Abundant windows and strategically placed pot lights fill the space with natural light, creating an atmosphere that feels both bright and welcoming.Retreat to the large primary suite, boasting generous windows and a walk-in closet, offering a peaceful sanctuary. The main level also includes another well-appointed bedroom, convenient laundry facilities, and a full bathroom.The fully finished basement expands your living space with a comfortable family room, versatile flex space, a third bedroom, and a full bathroom, perfect for guests or growing teens.Step outside to your beautifully landscaped backyard, where you can enjoy summer to the fullest with a spacious deck, gazebo, and fire pit, ideal for entertaining or unwinding after a long day.This home is not just about style; it's about creating lasting memories in a space that feels both luxurious and inviting. Don't let this gem pass you by! (id:43934)
24 Barnes Crescent
Ottawa, Ontario
Welcome to 24 Barnes Crescent, a well-maintained and accessible bungalow in a prime Nepean location on a 78 x 100 ft lot . This 3-bedroom, carpet-free home is close to top-rated schools, 4 parks, shopping, transit, Hwy 417, and an abundance of recreation facilities all within a 20-minute walk, including Leslie Park right across the street .The main level features hardwood and ceramic flooring, a spacious L-shaped living/dining room, and a large updated kitchen with breakfast bar, ample cabinetry, and counter space. The finished basement includes a large rec room, 3-piece bath, and plenty of storage space. Doorways and hallways are accessible. Enjoy the fully fenced backyard with two storage sheds and parking for 6 cars. Major updates include windows (2016) and furnace/AC (2019). A solid, versatile home with room to grow Don't miss this opportunity! (id:43934)
L - 1101 Stittsville Main Street E
Ottawa, Ontario
Open concept 2 bedroom and 1 bathroom (with Tub and separate shower), apartment is on the second level for your comfort. Location is across the Plaza with amenities like Tim Hortons, LCBO, Pub, Giant Tiger etc. Good sized rooms, big windows, bright. There are two storage spaces one has the washer and dryer combined. Hardwood on living/dining and kitchen. It has a built in air cleaner to purify the air. From the spacious living/dining to the huge balcony is a good space for entertaining. The parking is #14. Good for newly Wed, singles or retirees. See it today. (id:43934)
337 Catsfoot Walk S
Ottawa, Ontario
Welcome to Your Elegant New Home Ideal for First-Time Buyers and Savvy Investors! Step into this beautifully designed residence that perfectly balances style, comfort, and functionality. With its modern layout and thoughtful upgrades, this home is a true haven for everyday living and effortless entertaining. The open-concept main level is bathed in natural light from soaring windows, creating a warm and inviting ambiance. At the heart of the home is a stunning kitchen that flows seamlessly into the expansive great room, the perfect space for cozy family evenings or entertaining guests. Upstairs, retreat to the luxurious primary suite, complete with a walk-in closet, elegant ensuite, and private balcony, the ideal spot for morning coffee or evening relaxation. A second generously sized bedroom and a stylish full bathroom offer comfort and privacy for family members or guests. The fully finished basement adds exceptional versatility, featuring an additional bedroom with a walk-in closet, a full bathroom, and two large storage rooms to keep your home organized and clutter-free. Further highlights include tandem parking for two vehicles, a dedicated storage locker for seasonal essentials, and carpet-free flooring throughout for easy maintenance. This is more than a home its a lifestyle defined by modern elegance, comfort, and convenience. Welcome home! (id:43934)
212 Meadowlilly Road
Ottawa, Ontario
This executive semi-detached home is located in a family-friendly neighborhood within a walking distance to Findley Creek Plaza. Featurimg a total 3+1 bedrooms, 3.5 bathrooms, lots of kitchen cabintry with eat-in area, finished basement and convenient laundry on the second floor. Main floor has large living room with Gas fireplace and adjacent opened dining room. Basement includes the extra bedroom space and 3-piece bathroom. Basement has extra large storage space. House is freshly painted and reovated with new roof, A/C, quartz countertops, modern plumbing and LED lighting fixtures. Flooring is mostly ceramic, hardwood and good quality laminate in the bedrooms and basement. Large shed in fenced backyard for your little shop, tools and extra storage. Close to beautiful walkways, ponds, bike paths, schools, bus stops, O-Train, and many other amenities. The home is in move-in state. (id:43934)
1 Liette Court
North Grenville, Ontario
Welcome to the largest floorplan in this sought-after Kemptville subdivision! This 3-bedroom, 2-bathroom end-unit townhome offers impressive space and flexibility for modern living. Nestled on a deep lot, this home provides both privacy and room to grow, ideal for families, professionals, or anyone craving more space inside and out.Inside, you'll appreciate the thoughtful layout with a convenient main-floor laundry room and a bright living area. The current owners have expanded their living space by utilizing the dining area as part of the cozy living room, offering a versatile setup to suit your needs. Upstairs, you'll find three well-sized bedrooms, including a spacious primary bedroom and 3 piece bathroom. Located in a growing community with schools, parks, shopping, and highway access nearby, this move-in-ready gem combines convenience, comfort, and extra square footage in one of Kemptville's most desirable and affordable neighbourhoods.Don't miss your chance to own one of the best layouts in the area! (id:43934)
217 Balikun Heights
Ottawa, Ontario
Lovely 4 bedroom, 3.5 bath home built by Monarch in the Blackstone community of Kanata South. This home features an attractive front brick façade, covered front porch & an impressive wide lot with western orientation & privacy cedar hedging. Open plan kitchen to family room is perfect for families. Kitchen features many cabinets, quartz counters, island with breakfast bar, tile backsplash, pot drawers, pantry cabinets & recessed & pendant lighting. All S/S appliances are included. Sliding door to the deck, patio & fenced backyard is convenient. Big family room has a fantastic window with views of the backyard, hardwood flooring, fireplace with tile surround & white mantel. There is also a separate living & dining room, either could be used for an office space or music room. Staircase to 2nd level has window bringing natural light into the upper hall. Primary bedroom has room for a king size bed & a sitting area, a lovely spot to read a book or relax. Big walk-in closet is close by along with the five piece ensuite with a long vanity with 2 sinks & drawers, a roman tub & a tiled shower with glass panels & door. 3 more secondary bedrooms are spacious & have good closet space. The 2nd bedroom has 3 windows along with a palladium header window & a walk-in closet with a window for natural light. Cheater access to the main bath is handy for guests or potential in-laws. Main bath has neutral décor, tile flooring & a vanity with drawers & a combined tub & shower. Builder finished lower level offers great space for all with room for a home theatre, gym & play areas. Plus a 3 piece bath with tiled double shower & glass door. Enjoy the beautiful backyard with gardens & trees, deck & interlock patio with gazebo, garden shed & mostly pvc fencing. There is also plenty of room in the side yard for play & gardens. Walk to many parks & schools & shops are close by. 24 hours irrevocable on offers. (id:43934)
1468 Sandy Beach Court
Ottawa, Ontario
Welcome to 1468 Sandy Beach Court. Nestled on a quiet cul-de-sac and backing directly onto a private lake, this thoughtfully designed bungalow offers an open-concept layout and elegant finishes throughout. At the heart of the home, the gourmet kitchen features rich wood cabinetry, granite countertops, and a center island with bar seating. The adjoining dining area, surrounded by windows and crowned with a classic chandelier, opens directly to the spacious deck. The expansive living room is anchored by soaring cathedral ceilings, oversized windows with tranquil lake views, and a three-sided gas fireplace that adds warmth and flow between the main living areas. Tucked privately at one end of the home, the primary suite features hardwood flooring, crown moulding, and a spa-inspired ensuite with a double vanity, soaker tub, and glass-enclosed double shower. Two additional bedrooms share access to a Jack-and-Jill bathroom. The fully finished walk-out lower level with heated floors extends the home's living space with a large room framed by wainscoting, crown moulding and pot lighting. A wet bar enhances the space for entertaining, while dedicated zones for lounging, dining, and working from home add versatility. Two additional bedrooms, a separate flex room currently used as a gym, and a beautifully appointed full bathroom complete this level. Outside, enjoy the full experience of waterfront living with a sprawling upper deck, covered lower patio, in-ground sprinkler system, and expansive backyard leading to a private beach and firepit area. Located minutes from Findlay Creek, South Village is a tight-knit community known for its estate homes, quiet streets, and private lakes. With nearby parks, walking trails, and the Ottawa International Airport, this home offers a rare opportunity to enjoy luxurious waterfront living without leaving the city behind. Association fees include access to pool, tennis and volleyball courts, and gym. (id:43934)
151 Chakra Street
Ottawa, Ontario
This amazing 3 bed / 3.5 baths townhome in the heart of Barrhaven. Main level features 9 ft ceilings with bright & open concept living. Formal living and dining room and kitchen with modern cabinets and pantry room. Second level features a master bedroom with a large walk-in closet and 3-pc ensuite bathroom with walk in shower. Two additional good size bedrooms and a full bathroom with bathtub. The lower level offers spacious family room, 3-pc bathroom and laundry. Minutes from Park, school, sports & recreation facilities, transits, Costco, Wal-Mart, Amazon, HWY 416 and more. Pictures were taken before the current tenant moved in. (id:43934)
876 Pinecrest Road
Ottawa, Ontario
Everyday Comfort Meets Thoughtful Design in This Beautiful Family Home! The long driveway provides plenty of parking and leads to an attached garage with convenient inside entry, making daily routines simple and seamless. Inside, the home offers a functional main-level layout that balances openness and definition. A spacious front foyer welcomes you in and flows into the dining area, living room with a fireplace, and a kitchen full of cabinetry with more than enough room for an eat-in area. The rooms are tied together by wide windowed French doors that allow natural light to travel through the space while still creating a sense of privacy in each room.From the kitchen, step into a sun-filled bonus room with floor-to-ceiling windows - a tranquil space perfect for slow mornings, curling up with a book, or enjoying the stars at night. This is the kind of room that quickly becomes a favourite!Upstairs, you'll find a spacious primary bedroom complete with its own ensuite, while the additional bedrooms offer generous proportions, making them ideal for children, family, guests, or home office setups.The fully finished basement expands your living space even further, offering room for a family room, games area, home gym, or guest suite - plus there's a separate storage room and a laundry area tucked away for added convenience.Outside, the private, fully fenced backyard is a standout feature, complete with a separate outbuilding - a rare bonus thats perfect for extra storage, a workshop, studio, or whatever you want to fit your needs or imagination, this space can adapt with you.The location is just as appealing - close to everything you need. You'll find grocery stores, schools, great restaurants, and quick bites just minutes away. Britannia Beach, one of Ottawas best beaches, is also nearby - perfect for summer days, with its wide sandy shoreline and unobstructed views of Ottawa and Gatineau. (id:43934)
401 - 99 St-Moritz Trail
Russell, Ontario
Bright Corner Lot Condo, Main-Floor Living with Pond View! Welcome to this beautiful 2-bedroom, 1-bathroom condo, perfectly situated on a corner lot in a quiet neighborhood. Boasting 9 ceilings and an open-concept layout that seamlessly connects the living, dining, and kitchen areas, this home offers a spacious and inviting atmosphere. Relax in the enclosed porch with windows all around, providing a sun-filled retreat year-round. The condo also features a 4-piece bathroom, a separate laundry room, and 2 dedicated parking spaces for your convenience. Step outside to enjoy a scenic pond view directly across the street, with no chance of having front neighbours as well as a walking trail located just behind the condo ideal for nature lovers and peaceful strolls. With its one-floor design and great front view, this condo is perfect for those seeking comfort, low-maintenance living, and a serene setting. (id:43934)
2977 Ashton Station Road
Ottawa, Ontario
Opportunity Knocks! Approximately 10 acre land, Zoned EP3 and RU Zoning, close to Kanata and Stittsville, The front part is EP3 (aprox . 7 acres,) and the back part about three acres is Rural, See Link for Rules for Building on EP3 https://ottawa.ca/en/part-9-environmental-zones-sections-183-and-184. A must, call now! (id:43934)
B - 94 Montreal Road
Ottawa, Ontario
Available for rent at 94B Montreal Road, this commercial space is ideal for a small church or community group. It comfortably fits up to 50 people and features an open layout, private entrance, and basic amenities. Conveniently located with easy access to public transit, it's perfect for worship services, meetings, Dance studio, small wearhouse, ghost kitchen or small events and many other uses. It can be converted to fit majority needs. (id:43934)
1303 Hilly Lane S
North Grenville, Ontario
Welcome to your dream riverfront retreat! Locaed on the Rideau River, this stunning 3-bedroom, 1-bathroom home offers the perfect blend of nature & convenience, located just 30 minutes from downtown. Designed for year-round living, this four-season home boasts cathedral ceilings & an abundance of windows, flooding the space with natural light & showcasing breathtaking river views. The open-concept layout is perfect for entertaining, featuring a spacious living area, modern kitchen, & cozy fireplace. Step outside to enjoy your private deck & hot tub, ideal for morning coffee or evening sunsets. Add in a cute, cozy bunkie for additional sleep space, a garden shed, plus a storage shed. Plenty of outdoor decking where you can find a space all your own. The holding tank is very large (13,500 litres) and as a result, only requires pumping approx. 1-2x per year. Information on file pertaining to the ability to install a septic system and a garage/workshop. Whether you're seeking tranquility or easy access to urban amenities, this home offers it all. Don't miss your chance to own this riverfront gem! (id:43934)

