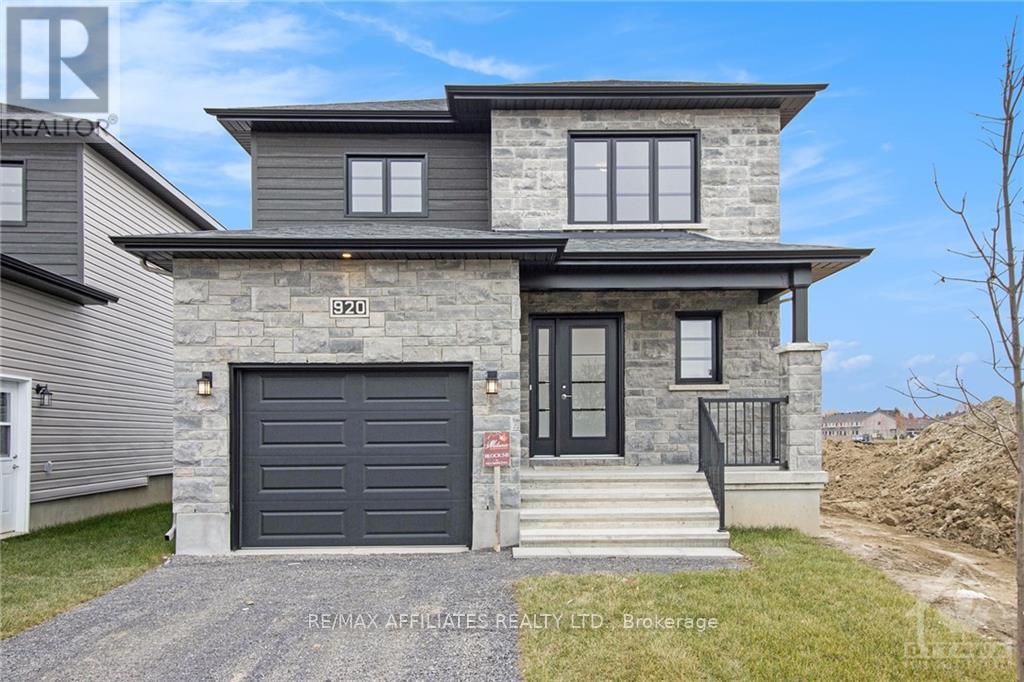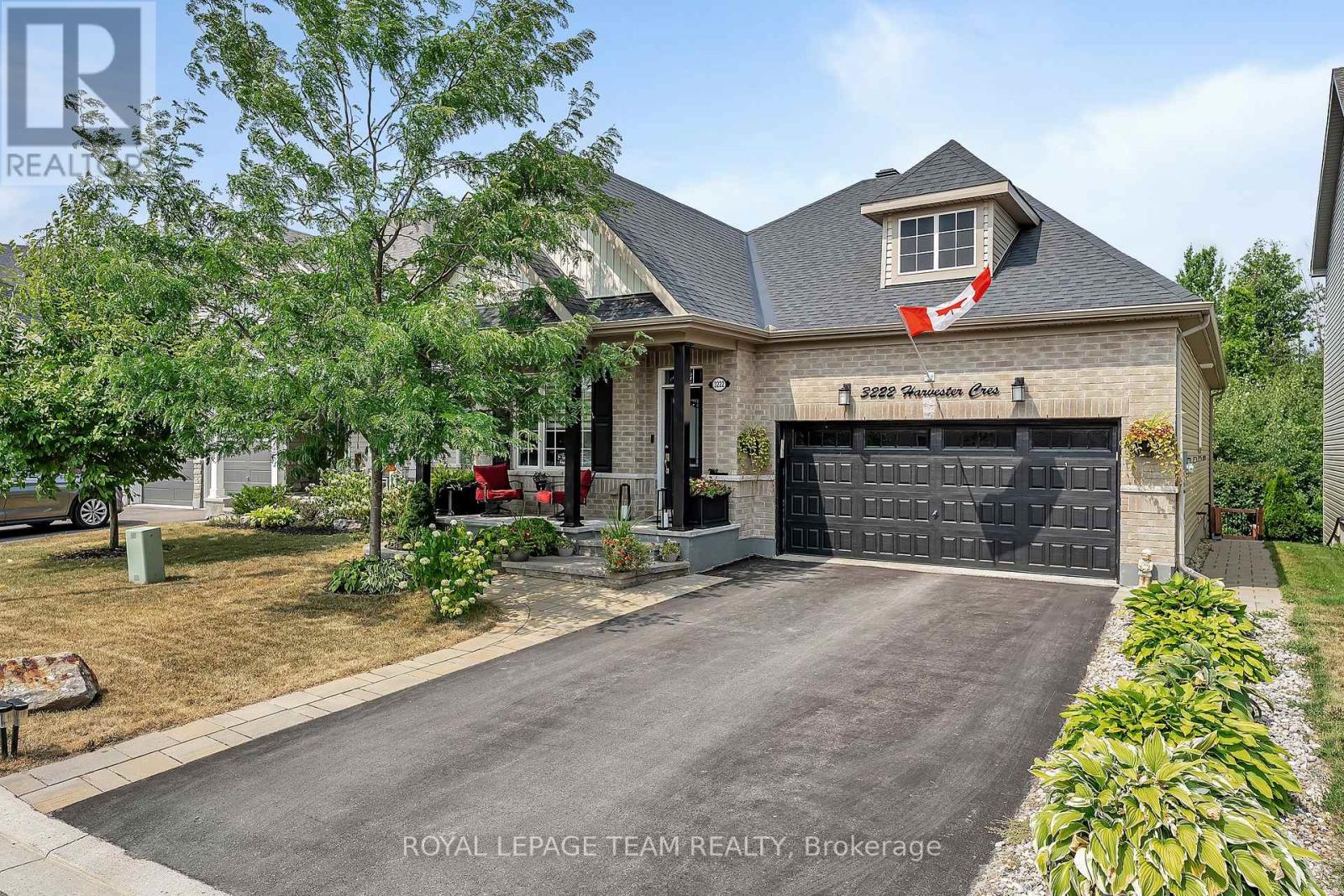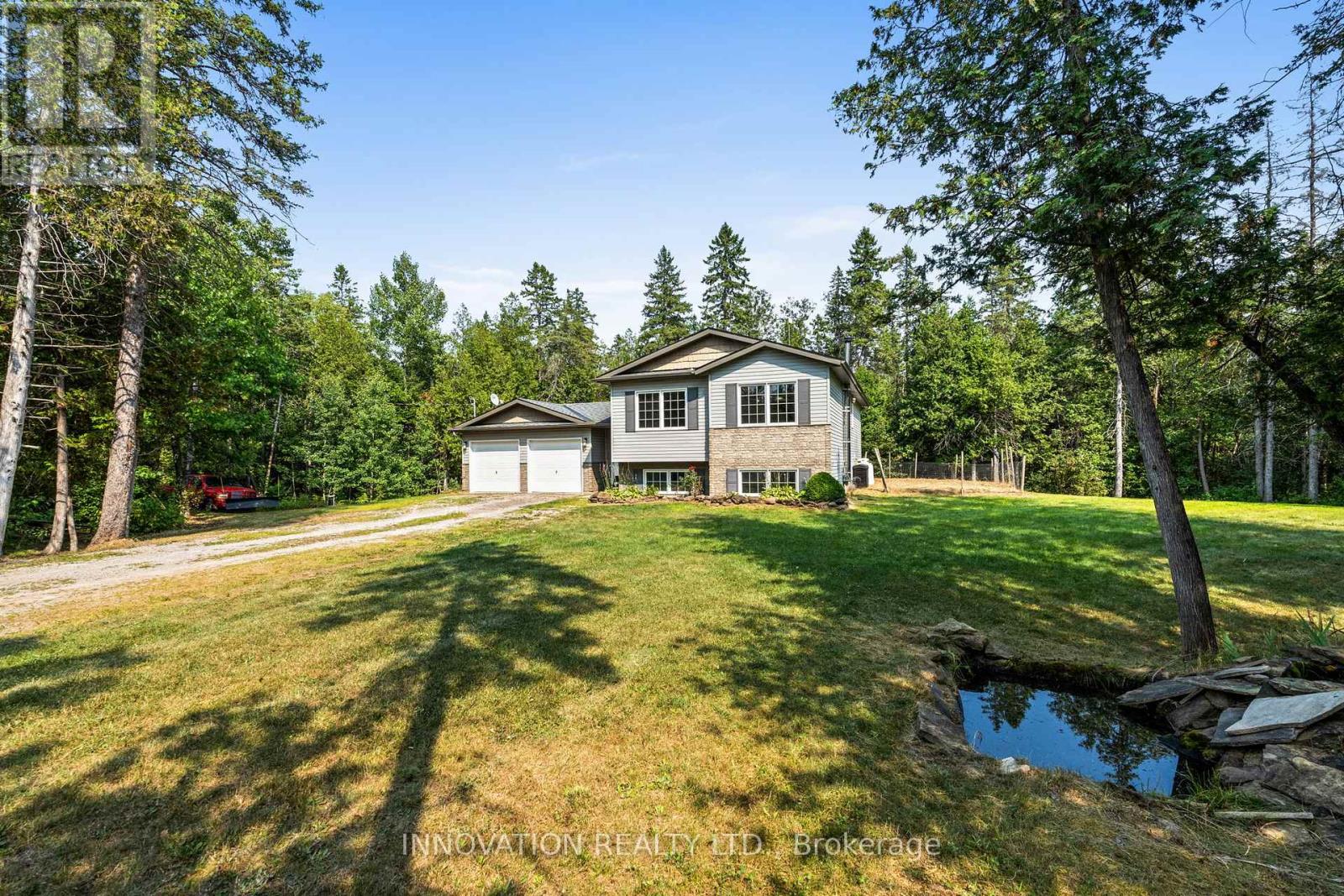Listings
1207 Montblanc Crescent
Russell, Ontario
Brand New single family home at an affordable price! This home features an open concept main level filled with natural light, gourmet kitchen, walk-in pantry and much more. The second level offers 3 generously sized bedrooms, 4pieces family bathroom and a separate laundry room conveniently close to the bedrooms. The basement is unspoiled and awaits your final touches! This home is under construction. Possibility of having the basement completed for an extra $32,500+tax. This home is on Lot 29. *Please note that the pictures are from the same Model but from a different home with some added upgrades.* 24Hr IRRE on all offers. (id:43934)
1219 Montblanc Crescent
Russell, Ontario
Brand New single family home at an affordable price! This home features an open concept main level filled with natural light, gourmet kitchen, main floor laundry and much more. The second level offers 3 generously sized bedrooms, family washroom and a spectacular 4pieces master bedroom Ensuite. The basement is unspoiled and awaits your final touches! This home is under construction. Possibility of having the basement completed for an extra $32,500+tax. This home is on Lot 35. *Please note that the pictures are from the same Model but from a different home with some added upgrades.* 24 Hr IRRE on all offers. (id:43934)
1208 Montblanc Crescent
Russell, Ontario
New 2025 family home, Model Mayflower Semi detached is sure to impress! The main floor consist of an open concept which included a large gourmet kitchen with central island, sun filled dinning room with easy access to the back deck, a large great room, and even a main floor office. The second level is just as beautiful with its 3 generously sized bedrooms, modern family washroom, and an optional massive 3 piece master Ensuite with large integrated walk-in closet. The basement is unspoiled and awaits your final touches! This home is under construction. Possibility of having the basement completed for an extra cost. This home is on Lot 13. *Please note that the pictures are from the same Model but from a different home with some added upgrades and a finished basement. 24Hr IRRE on all offers. (id:43934)
335 Les Emmerson Drive
Ottawa, Ontario
Welcome to this bright and beautifully upgraded 4-bedroom, 2.5-bathroom home in one of Barrhaven's most sought-after communities, featuring over $10,000 in modern upgrades. As you step inside, you're greeted by a welcoming foyer with a spacious closet. The main floor boasts 9-foot smooth ceilings, laminate flooring, and large windows that fill the space with natural light. The kitchen shines with quartz countertops, soft-close cabinets, a sleek upgraded backsplash, stainless steel appliances, and a beautiful, functional island perfect for everyday living.The kitchen has a walkout to the backyard, ideal for indoor-outdoor entertaining, relaxing, or hosting gatherings. A powder room next to the garage door adds to your convenience.On the second level, the generous master bedroom features an ensuite and a large walk-in-closet. There are also three additional bedrooms and a full bathroom.Downstairs, you are welcomed by a finished basement game room, offering added space and flexibility. The unfinished portion of the basement includes the washer/dryer and hot water equipment.Located in a desirable community, you'll enjoy easy access to schools, transit, parks, shopping,restaurants, and more. This energy-efficient house is designed for the future, with all the features you could need, and it is not to be missed! (id:43934)
2072 Dunollie Crescent
Ottawa, Ontario
Located in Morgans Grant, this lovely 3 bedroom, 3 bath townhome with finished lower level has exquisite decor. Open plan living & many updates from decor through to appliances, furnace & more. Move-in & enjoy the birch hardwood & tile flooring throughout the main level & soft grey paint palette. Location of this home is ideal, on a quiet street & steps to Dunollie Park & J. Donahue Public School. A short walk to high-tech, many parks, shops, rec center & bus service. Pretty front porch with new front door with inset window & black handle. Porcelain tiled foyer has an updated crystal chandelier & access to a 2 piece powder room with updated mirror & light fixture. Spacious living & dining room has recessed lighting & a tall 3 pane window allowing natural light into the room. Kitchen has an extended island, perfect for entertaining, meal preparation & storage. Features include upgraded light cabinets, subway tiled backsplash, pot drawers, tile flooring & updated high quality S/S appliances.There is also a spacious eating area with vaulted ceiling & patio door to deck & fenced backyard (no right of way). It is presently being used as a home office. Curved staircase with decorative niche & chandelier takes you to the 2nd level. Primary bedroom has upgraded birch hardwood flooring that continues into the walk-in closet, light neutral decor, a big window with views of the backyard and a 4 piece ensuite. White vanity with drawers is complemented by a chic mirror, updated light fixture, tile flooring, roman tub with tile surround & a separate shower. 2 more good-sized bedrooms, each with double windows with blinds & double closets. Main bath is close by & it has a combined tub/shower with tile surround & flooring. Finished lower level is great space for movie nights, play and an office. Lovely fenced backyard has plenty of room for gardens, play and enjoying time with family & friends. No right of way in backyard. Furnace 2025, A/C 2019. 24 hours irrevocable on all offers. (id:43934)
30 Bennett Street
Edwardsburgh/cardinal, Ontario
This 1949 Boyd Block Mission-style home sits on a large corner lot right on the edge of the growing town of Spencerville & its packed with potential. Whether you're dreaming of a stunning 4K+ sq ft single-family home or a multi-unit income property (zoning allows); this could be the blank canvas you've been looking for. Lets be clear this place is not move-in ready. It's being sold "as is", & it needs major work (a healthy budget and a creative eye). But the bones are there: original character, oversized windows, charming arched woodwork, & original sunroom! The massive addition already includes a large kitchen, a finished primary bedroom on the main level with a luxury-sized 5pc ensuite, custom walk-in closet, and patio doors to the backyard. Above the primary is a bonus room great for a games room, or home office; this space leads to what could be an amazing theatre room, studio or inlaw suite w/separate exterior entry door in place above the garage.Staircase to the original home leads to a family room & 3 bedrooms sharing a new 4pc. bath.The original arches were untouched and there is new flooring! The main level walls were opened with framing in place for a main floor laundry room & walk in pantry. You can really see the structure and envision your own layout whether thats multiple units or one showstopper home.The area is up-and-coming, with great potential for growth in value.Yes, its being sold as is. Yes, it needs work, but the structure, square footage, and zoning make this a rare find. The fenced in yard includes a dog run, and the large corner lot is prime: highway exit right there makes commuting to both Ottawa & Kingston easy! The village may be considered small but it has all the local amenities within walking distance - everything you need without leaving town! The attention grabbing red roof & arched front door combined with your vision will undoubtedly make this property the gem of the town!! (id:43934)
3222 Harvester Crescent
North Grenville, Ontario
This STUNNING Serenade Model Home built in 2018 is a True Bungalow boasting approx. 2,294 sq. ft. of luxurious living space as per the builders plan. This home has all the bells & whistles. FULL of Upgrades. Pride in ownership is evidenced throughout the home & grounds. The inviting front covered porch entices you in to your front foyer featuring ceramic flooring & a spacious clothes closet. The main floor den is big & bright w/ a picture window & glass french doors. This room can easily be doubled as an additional bedroom. The open concept floor plan is sure to please featuring a chef's kitchen with upgraded cabinetry, granite countertops, a breakfast island that easily seats 4, pot lights, pendant lights & high end stainless steel appliances. There is a lovely undermount composite sink & matching faucet & even a mounted water pot filler! You will also enjoy a custom built in pantry & coffee bar. The formal dining area is open to the great room where you will find a cozy gas fireplace, picture windows, gleaming hardwood flooring & patio doors that lead to your backyard oasis where you will enjoy a two tiered deck & lower patio w/ gazebo. NO REAR NEIGHBORS. Only views of the forest beyond! The main floor primary suite includes a spacous bedroom, a large walk in closet featuring a custom closet organizer & a 5 piece executive ensuite bath. The two piece powder room & laundry room complete the main floor. The lower level staircase w/ spindles brings you to your spacious family room w/ huge windows streaming in natural light, flat ceilings w/ pot lights & a ledge-stone feature wall with electric fireplace! There are two additional, generously sized bedrooms on this level as well as a full 3 piece bathroom. Located in a fabulous neighborhood in Kemptville on a quiet street, walking distance to shops, trails, activity centres, golf, Kemptville hospital & much more! Rarely offered this bungalow is minutes to Hwy #416 & only 30 minutes to downtown Ottawa. (id:43934)
611 Braecreek Avenue
Ottawa, Ontario
Welcome to the epitome of Holitzner craftsmanship at 611 Braecreek Avenue in the heart of Morgan's Grant. The house comes with an extra wide interlock driveway and Double Door main entrance! The house boasts plenty of natural light, airy open-concept layout, complete with a charming gas fireplace, an inviting kitchen featuring a sizable peninsula counter, ample storage, breakfast nook and gleaming hardwood floors on two levels. Enjoy a BBQ in the fully fenced backyard with stone patio. Inside, ascend the curved staircase to the upper level, where 3 generous size bedrooms await, including an oversized master retreat with 4 piece ensuite & large walk-in. Convenient second floor laundry and a well-appointed main bathroom complete this floor. The basement is finished with an additional bedroom, large rec room, storage and utilities room. With a 4-car driveway, there's plenty of space for guests or multi-vehicle households. This family community has many walking and bike trails, excellent schools, convenient public transit access, and proximity to the Kanata Technology Park and shopping amenities. Hardwood on main and second floor. (id:43934)
1601 Lakeshore Drive
Ottawa, Ontario
Welcome to this stunning, fully updated custom-built seven bedroom bungalow on a 1.1 acre lot in one of Greely's most sought-after neighborhoods. Designed with modern elegance and functionality in mind, this open-concept home offers over 4000 sqft of luxurious living space. The heart of the home is a show-stopping gourmet kitchen, fully updated in 2024, featuring marble countertops, a large entertainment island, a gas stove, and top-of-the-line appliances. The spacious living room boasts soaring 12-foot ceilings, a sleek gas fireplace, and expansive windows with remote-operated custom blinds, bathing the space in natural light. The primary suite is a true retreat, offering a generous walk-in closet and a spa-like 5-piece ensuite. Two secondary main-floor bedrooms share a stylish Jack-and-Jill bathroom, ideal for family or guests. A formal dining room, large home office, powder room, laundry room, and oversized mudroom complete the impressive main level. The newly finished basement (2024) provides abundant space for living and entertaining, including a sprawling rec room, great room, three additional bedrooms, and a full 3-piece bathroom. Outside, the professionally landscaped yard features elegant interlock at both the front and back of the home, a relaxing hot tub, custom firepit, and a built-in sprinkler system. Car enthusiasts and hobbyists will appreciate the heated and air-conditioned garage perfect for year-round use and added comfort, currently finished as additional living space. This home combines high-end finishes, thoughtful design, and an exceptional lot perfect for families and entertainers alike. Don't miss the opportunity to own this Greely gem. (id:43934)
845 Pinery Road
Montague, Ontario
Peace and tranquility on nearly four acres of Montague beauty! This high-ranch home has FIVE bedrooms, including two primary suites, making it perfect for larger families, multigenerational living, or working from home. Walk in to a breezeway with direct access to the attached garage and back yard. The open main level features a large living room, dining room and kitchen, all bathed in natural light. Freshly painted with new laminate flooring throughout, there are three spacious bedrooms, including a primary with 4-piece en-suite, and another 4-piece main bath. On the lower level is another large primary suite with walk-in closet and 4-piece en-suite, a huge rec room, and a fifth bedroom. Lower level also has a wood burning stove to keep the house cozy and warm all winter. Outside you'll find your own private wilderness with gardens, forest, and plenty of space for recreation. Get on the ATV and snowmobile for year-round fun. There is a fire pit for socializing any time of year, a play structure for the kids, and even a three-storey tree house! Nestled between Carleton Place and Smiths Falls and with an easy commute to Stittsville, Kanata, and Ottawa, you can have your private rural retreat within reach of the city. (id:43934)
154 Bartonia Circle
Ottawa, Ontario
This stunning 4 BR, 4.5 BA home in Avalon, Orleans offers an ideal combination of modern comfort, thoughtful upgrades, and a premium location with no rear neighbours, backing onto the tranquil Summerside West Pond. Boasting approx. 3,145 sq. ft., the bright main level features hardwood floors, a dedicated office, and an open-concept living and dining area anchored by a chefs kitchen with quartz countertops, stainless steel appliances, gas stove, large sink, and abundant storage. Hardwood continues upstairs, where the primary suite includes a walk-in closet and spa-like ensuite with quartz vanity, soaker tub, and separate shower. Three additional bedrooms, each with their own walk-in closet. Two of these connect to Jack and Jill washroom. Convenient laundry complete the second floor. The fully finished basement provides versatile living space with a full bathroom, perfect for a media room, play area, or guest suite. Outdoor living shines in the extensively landscaped, low-maintenance backyard with interlock patio, pergola, and gas BBQ hookup ideal for entertaining. The epoxy-finished garage adds style and durability. Professionally managed by RentSetGo Property Management. Located near Notre-Place Elementary, Alain-Fortin Elementary, Collège catholique Mer-Bleue, and the future Orléans-Sud Elementary, and just steps from Don Boudria Park with playground, sports fields, winter rink, and fenced dog park, plus easy access to shops, transit, and amenities, this home offers unmatched family living in one of Orleans most sought-after communities. (id:43934)
185b Carleton Avenue
Ottawa, Ontario
185B Carleton immaculate residence, built to perfection, unveiling a radiant lower-level apartment with its very own private entrance, heat flooring, This dwelling features a bedroom and a full bathroom, all showcased within a spacious and inviting open-concept design. The kitchen offers ample counter space & an abundance of cabinets, catering to all your culinary needs. Ideally located just a short walk or bike ride away from the Tunney's Pasture LRT Station, Champlain Park, Westboro, & Wellington West. The neighbourhood's charm lies in its seamless and convenient access to an array of establishments, including a variety of shops, delightful eateries, cozy cafes, rejuvenating yoga studios, and much more. Set against a backdrop of mature urban greenery and surrounded by professionally landscaped grounds, this home is within walking distance to the Ottawa River, beaches, Westboro, Wellington Village, top-rated schools, parks, cafes, and restaurants. 185 Carleton Avenue is a rare opportunity to own a truly unique, contemporary home in one of Ottawa's most sought-after neighborhoods where luxury meets lifestyle. (id:43934)












