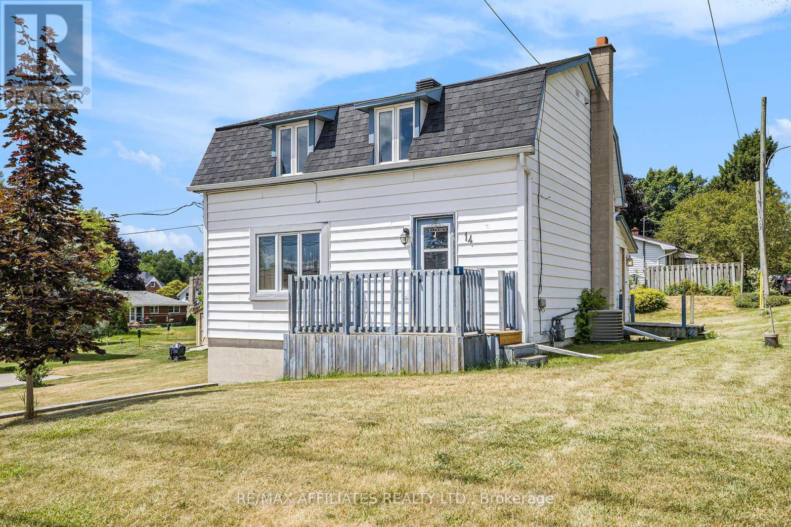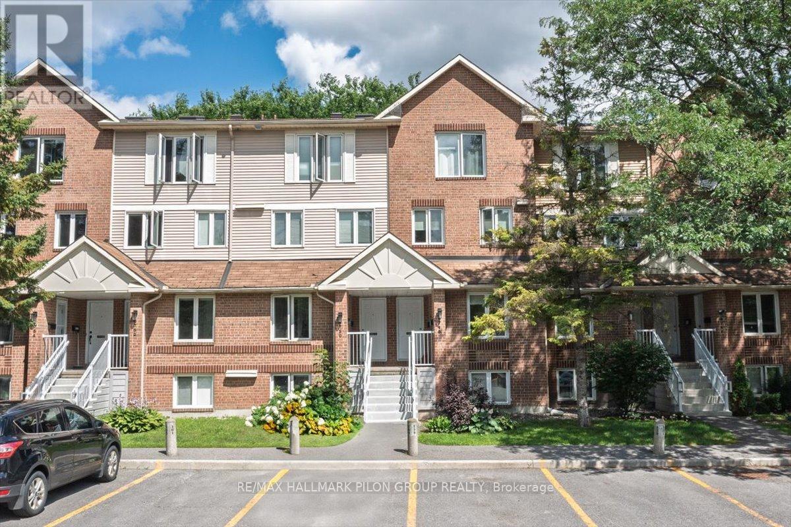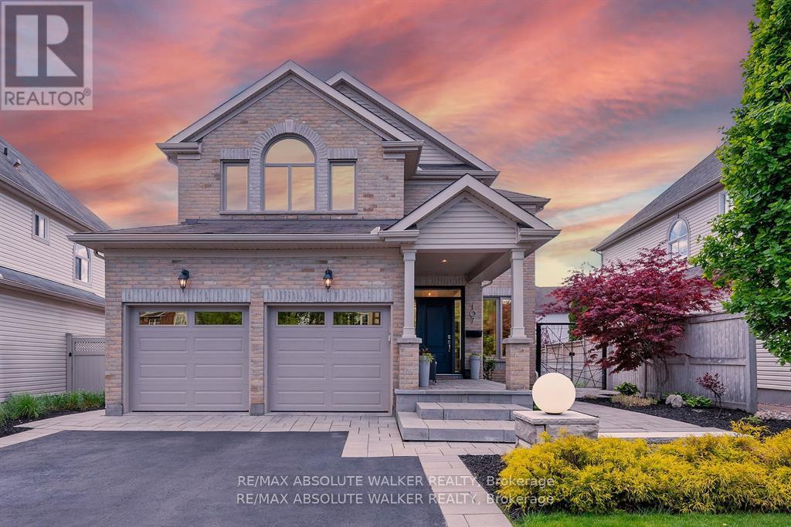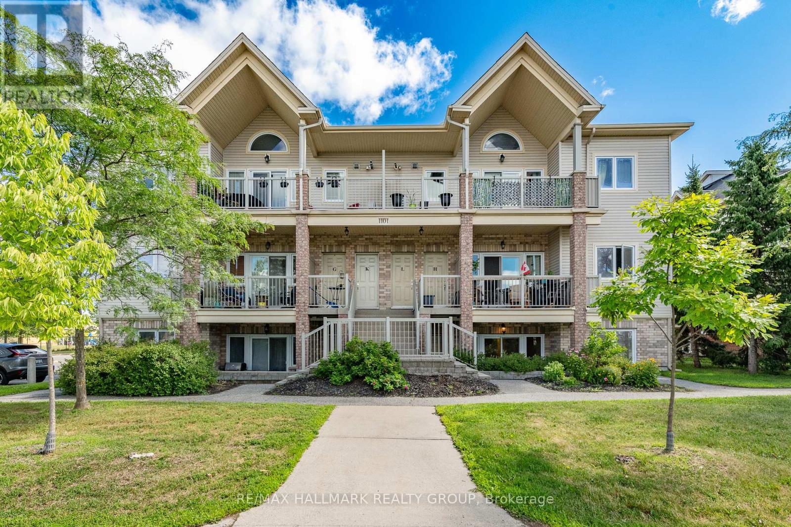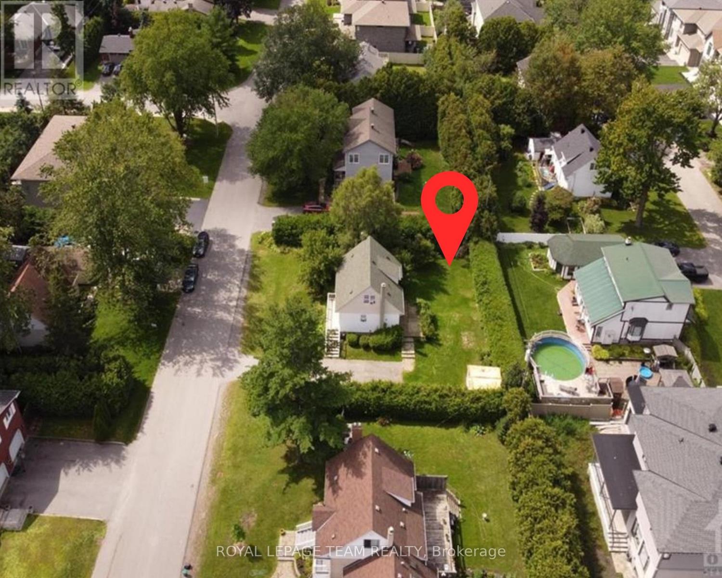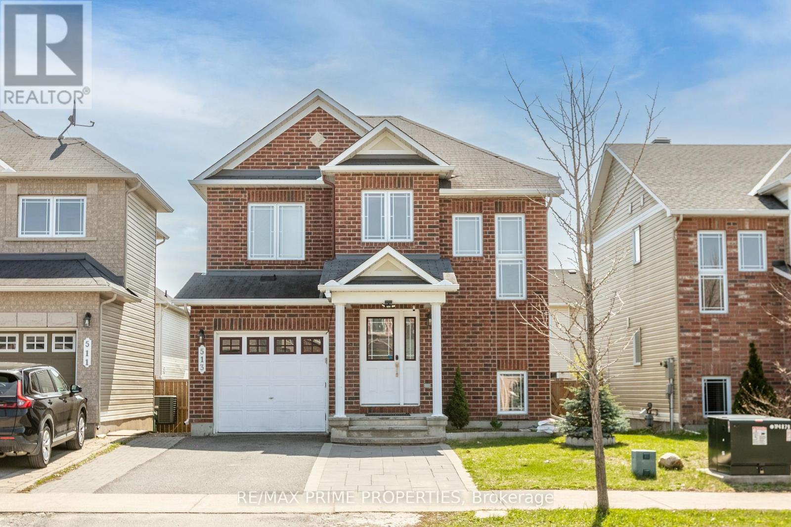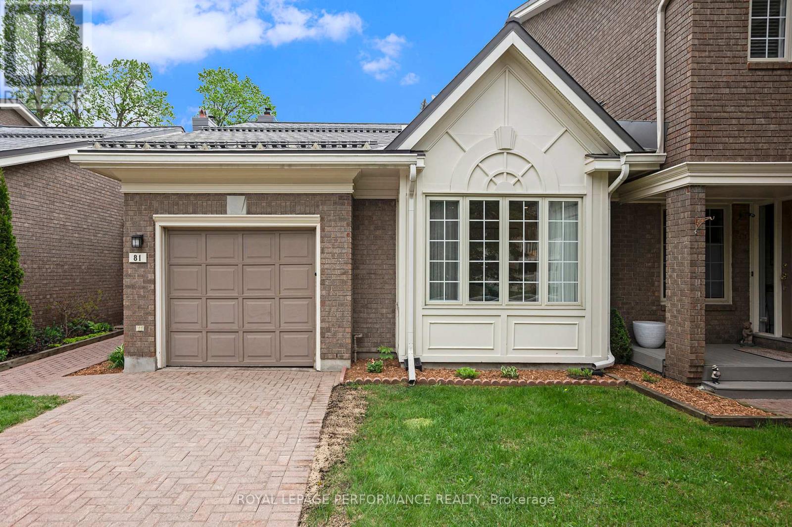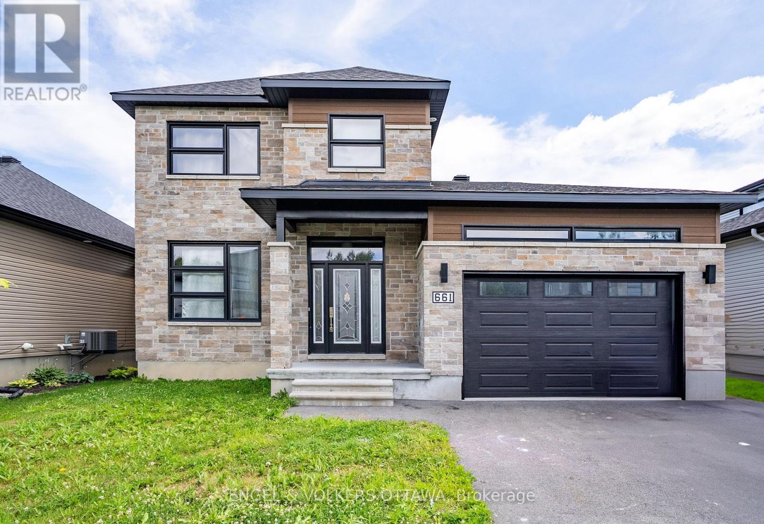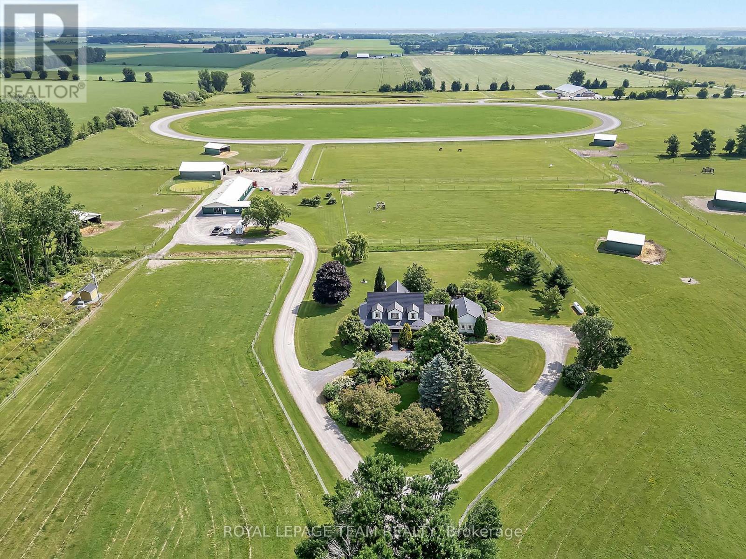Listings
21 Stitch Mews Street
Ottawa, Ontario
Welcome to this new (2024 house), spacious and stylish end-unit townhome offering 3 bedrooms and 2.5 bathrooms in a desirable Ottawa neighbourhood. Modern townhome with quartz countertops, stainless steel appliances, open-concept living with a private balcony. The Primary suite with walk-in and ensuite. Den, laundry, garage, and parking for 3! This apartment is bright, spacious, and move-in ready (from August 1st 2025) don't miss it! (id:43934)
160 Asper Trail Circle
Ottawa, Ontario
Welcome to this beautifully furnished 4-bedroom, 3.5-bathroom detached home offering over 3,700 square feet of refined living space, available for a two-year lease. Ideal for families or professionals, this residence combines comfort, elegance, and practicality in a quiet, family-friendly neighbourhood close to top schools, parks, and amenities. The main floor features an oversized dining room, a spacious living room with a gas fireplace, a modern white kitchen with high-end appliances and granite countertops, a cozy front office, a stylish powder room, and a custom mudroom. Upstairs, four generously sized bedrooms provide restful retreats, with the primary suite offering elegant décor and ample storage. The fully finished lower level is perfect for entertaining, with space for movie nights, play, or remote work. Throughout the home, you'll find hardwood, ceramic, and wall-to-wall carpet flooring, along with thoughtfully designed storage solutions. This turnkey property is available fully furnished, includes parking, and is move-in ready for those seeking a high-quality long-term rental. (id:43934)
A - 31 Pritchard Drive
Ottawa, Ontario
Welcome to 31A Pritchard Drive, a unique and versatile gem located in Ottawa's west end. This freshly renovated three-bedroom bungalow features elegant hardwood floors and a bright, open-concept living and dining area. A newly installed built-in electric fireplace enhances the modern aesthetic of the spacious living room, creating a warm and inviting atmosphere.The updated kitchen seamlessly combines functionality and style, providing an ideal space for culinary creativity. It opens up to a generously sized shared backyard, adorned with mature trees, perfect for relaxation or entertaining guests.The lower level boasts a large family room and a multi-functional den, which can easily serve as a home office, guest room, or fourth bedroom, catering to your diverse needs. This property is not just a home; it is a versatile living space that adapts to your lifestyle. (id:43934)
14 Main East Street
Elizabethtown-Kitley, Ontario
Welcome to small-town living at its finest! Nestled on a quiet street in the peaceful village of Lyn, this lovely 3-bedroom, 2-bathroom home offers comfort, space, and charm on a beautifully sized lot perfect for relaxing or entertaining. Step inside to find an inviting main floor featuring an eat-in kitchen with patio doors that lead out to a spacious deck complete with an awning, ideal for enjoying your morning coffee or hosting summer BBQs. The main level also includes a convenient powder room, bright living space, and access to a walkout basement, offering the perfect opportunity for a cozy family room, playroom, or additional guest space. Upstairs, you'll find three comfortable bedrooms and a full bathroom, perfect for family living. The large backyard includes a firepit area and a generous storage shed, plenty of space for outdoor fun and all your tools and toys. If you're looking for a quiet lifestyle with the convenience of being just minutes from Brockville, this cute home in a welcoming town is a must-see! (id:43934)
203 Osterley Way
Ottawa, Ontario
Welcome to this beautifully upgraded two-story detached home by Claridge Homes, located in the vibrant and fast-growing Westwood community of Stittsville. Thoughtfully designed with over $90,000 in premium upgrades, this home offers exceptional comfort, style, and functionality for modern family living. The main level features 9-foot ceilings, upgraded rich hardwood flooring and stairs, and an elegant fireplace that brings warmth to the cozy living area. A custom-designed kitchen is the heart of the home, showcasing quartz countertops, upgraded ceramic tile flooring, ceiling-height cabinetry, and stainless steel kitchen appliances. The upgraded ceramic tiles and cabinetry continues through the main floor mudroom and into all bathrooms, offering both durability and visual appeal. A large dining room and breakfast area provide ample space for family meals and entertaining. Upstairs, the second floor offers four generously sized bedrooms and a full family bathroom. The spacious primary suite serves as a private retreat, complete with a walk-in closet and a beautifully finished ensuite bathroom. The fully finished basement adds even more living space with a large recreational area, perfect for a home gym, playroom, or media lounge, flexible space that suits any lifestyle. Outside, the fenced backyard provides a safe and spacious area for kids and pets, with room to entertain or simply unwind. The home is also protected by Tarion Warranty coverage beginning in 2022 for added peace of mind. Located within walking distance to the Trans Canada Trail, several parks, top-rated schools, and just minutes from shopping, dining, and everyday amenities, this home offers the perfect blend of quality, convenience, and community. 203 Osterley Way is a move-in-ready gem in one of Stittsville's most desirable neighborhoods. Book your showing Today! (id:43934)
616 Clothier Street E
North Grenville, Ontario
Welcome to 616 Clothier Street, ideally situated on a quiet, family-friendly street in the heart of Kemptville with no rear neighbours! This beautifully maintained 3-bedroom, 3-bathroom bungalow has been lovingly cared for by its original owner. The main level features a bright and airy open-concept living and dining area, highlighted by a charming bay window, gleaming hardwood floors, and a cozy gas fireplace. The spacious kitchen boasts classic wood cabinetry, room for an eat-in table, and direct access to the private backyard through sliding patio doors.All three bedrooms are generously sized, with the primary suite offering large sun-filled windows, a walk-in closet, and a private 3-piece ensuite with a stand-up shower. A full main bathroom with laundry is conveniently located on the main floor for added accessibility. The fully finished basement provides abundant recreational space, a third full bathroom, and ample storage options.Enjoy the peace and privacy of no rear neighbours while being just a short walk to shops, bakeries, restaurants, and other local amenities. This exceptional location also offers quick access to both Highways 401 and 416 perfect for commuters! Roof 2018, Furnace 2019 (id:43934)
32 Mccooeye Lane
Ottawa, Ontario
OPEN HOUSE SAT 26th 2-4 pm. Stylish, sustainable and LEED certified, this upgraded end-unit townhome with no rear neighbours offers exceptional living in the heart of Stittsville, just steps from every amenity. Step through the oversized front door into a spacious foyer with a large, all-season closet. The open-concept main level features gleaming hardwood floors, custom California shutters and a modern kitchen that flows effortlessly into the living and dining areas. Designed with both functionality and style in mind, the kitchen boasts chic cabinetry, oversized stainless-steel appliances, a new gas range and an expansive island with integrated seating perfect for casual dining or entertaining guests. Hardwood floors continue throughout the upper level, where you'll find three generous bedrooms, a 4-piece main bathroom and a conveniently located laundry area. The primary suite offers a peaceful retreat, complete with a walk-in closet and a 4-piece ensuite.The fully finished lower level is bright and inviting, thanks to oversized windows that flood the space with natural light. Ideal as a recreation zone or family room, it also offers ample storage to keep things organized.Turn-key and meticulously maintained, this home features numerous recent upgrades: new window panes (2023), new roof shingles (2024) and new appliances including a gas range and front-loading washer and dryer (2023). Step outside to your private, low-maintenance backyard oasis complete with lush landscaping, a tidy storage shed, hot tub with a new roof and cover (2025), built-in bar seating for entertaining and an irrigation system for easy upkeep. With parking for up to five vehicles and a thoughtfully designed front garden, this property is the perfect blend of beauty, comfort and practicality. (id:43934)
A - 6748 Jeanne D'arc Boulevard N
Ottawa, Ontario
Ideally situated in one of Orleans most convenient neighbourhoods, this charming condo offers the perfect blend of space, comfort, and lifestyle - just steps away from transit, shopping, parks, and more.As you step inside, you're welcomed by a large tiled foyer that sets the tone for the home's inviting atmosphere. The entryway features a generous open closet for easy storage and a pleasing powder room - perfect for guests and everyday convenience. Continue down the hall to a bright, thoughtfully designed kitchen that will inspire any home chef. Complete with timeless solid wood cabinetry, a neutral backsplash, abundant counter space, and crisp white appliances, this kitchen balances functionality with classic charm.The open-concept living and dining area offers a warm, welcoming space to relax or entertain. A cozy wood-burning fireplace adds a touch of ambiance, while the large patio door opens onto your private deck. Surrounded by mature trees, the view is peaceful and serene - ideal for morning coffee or evening unwinding. On the lower level, you'll find two generously sized bedrooms with plush carpeting underfoot and plenty of closet space. The beautifully updated full bathroom features a modern vanity and an elegant, tiled tub/shower combination. Additional features include a neatly tucked-away laundry area within the utility room, as well as under-stair storage thats perfect for keeping seasonal items or extra belongings out of sight. Nestled in a quiet, tree-lined corner of the development, this unit offers rare privacy while remaining just minutes from everyday essentials. You'll enjoy easy access to excellent schools, scenic walking and biking trails along the Ottawa River, local parks, and a variety of shops - including a popular grocery store and other retail outlets - all within walking distance. Some photos virtually staged. (id:43934)
1645 Du Sommet Place
Ottawa, Ontario
Tucked away in one of the most private areas of the complex, this bright and beautifully updated end-unit townhome offers exceptional privacy with no rear neighbours and a serene, fully fenced yard and patio perfect for relaxing or entertaining. Featuring 3 great-sized bedrooms and 1.5 bathrooms, this move-in ready home has been thoughtfully maintained and updates including: roof and windows (2018), air conditioner (2022), fencing (2022), main bathroom (2023), freshly painted (2024)The main floor offers a spacious and sun-filled living room with direct access to the backyard, a chef's kitchen with access to the separate dining room for family meals, and a convenient powder room. Upstairs, you will find three generous bedrooms and a beautifully updated 4-piece bathroom. The finished lower level adds incredible versatility with a large recreation area, office/flex space, and an oversized laundry room with plenty of space for storage. Parking is right at your front door, and the complex features a playground for the kids. Located within walking distance to excellent schools, shopping, parks, and recreation. A perfect place for a young family to grow into and call home. (id:43934)
107 Joshua Street
Ottawa, Ontario
Welcome to 107 Joshua - With easy access to nature trails, schools, and just 15 minutes from downtown, this four-bedroom residence has been reimagined with timeless design and intentional living. A transformative renovation introduced a fluid, open-concept layout with hardwood flooring on both main and upper levels. A glass wall anchors the central staircase. The redesigned kitchen now serves as the homes heart, while the finished basement continues the elevated aesthetic. Outdoors, the landscaping is more than curb appeal its a curated extension of the living space. Situated on a pie-shaped oversized lot, the property features 360-degree site accessibility. The pool anchors the yard, surrounded by mature greenery and complementary hardscaping. Layered plantings and strategic spatial planning preserve visual and auditory privacy, creating a discreet environment that feels both open and comfortably secluded. A standout feature is the detached studio completed in 2021 and outfitted with its own electrical panel, telecom infrastructure, heat pump, and energy exchanger. Designed for four-season use, it functions as a home office with secure communications capability. Whether used as a creative retreat, wellness space, or private getaway, it offers notable versatility. (id:43934)
124 Northridge Lane
Ottawa, Ontario
Welcome to 124 Northridge Lane. Nestled at the end of a quiet road, this charming 3-bedroom bungalow offers privacy, space, and the perfect blend of comfort and function. Situated on a spacious 100 x 200 ft lot (0.5 acres), this home is set back 30 feet from the road and is not in a flood zone, providing peace of mind year-round. Inside, you'll find a bright main level with a mix of laminate, ceramic, and parquet flooring, along with a cozy gas fireplace and an open-concept layout ideal for family living. The kitchen is equipped with a stove, fridge, dishwasher, and washer/dryer, making it truly move-in ready. The unfinished walkout basement offers exciting potential for additional living space, a home gym, or an in-law suite tailored to your needs. This property runs on well and septic (approx. 10 years old), features single septic use, and includes reverse osmosis for drinking water. Its heated by propane, and 2024 property taxes are estimated at $3,400. Electrical costs for the year are estimated around $1,300.The home also includes a workshop, with potential for generator setup or future enhancements. Whether you're looking for practical living or a place with expansion possibilities, this home checks all the boxes. (id:43934)
D - 1101 Stittsville Main Street
Ottawa, Ontario
Embrace the carefree lifestyle of this upscale condominium apartment offering one-level living. Four steps to the oversized porch could easily accommodate a ramp if required. Step inside an open concept living area providing flexible furniture placement. Light maple flooring throughout most of this unit. Large windows and patio doors provide an abundance of natural light and easy access to the cozy private patio. Upgraded cabinetry and lighting in the bright kitchen with a convenient breakfast bar and pantry. Additional storage is within easy access in the laundry room. The primary bedroom boasts a coffered ceiling and ample closet space. Both bedrooms are generous in size and feature hardwood flooring and large windows. Four piece main bathroom has a convenient tub/shower combination and vinyl plank flooring. Private porch will be a welcome feature; plenty of room here for a patio set & off-season storage. TWO parking spots: #16 conveniently situated on the north side of the building, and #50. Please note that the special assessment for this property has been paid by the seller. Say goodbye to outdoor maintenance and snow shovelling. Walk to restaurants, shopping, schools and parks. This property is available for immediate possession. Conveniently located and competitively priced! Seller is unaware of any pet restrictions. 24hrs for offers. (id:43934)
970 Caldermill Private
Ottawa, Ontario
CALLING ALL FAMILIES! This gorgeous townhome in Stonebridge is clean, stylish, and ready to impress! Here's the scoop: tucked away on a quiet, private street, this beautifully maintained home offers that unique mix of upscale finishes and everyday comfort. From the moment you walk in, youll notice the hardwood floors, wide baseboards, high ceilings, and pot lights that give the space a warm, welcoming vibe. The open-concept main floor is filled with natural light, and the kitchen? Total chefs kiss! With granite countertops, stainless steel appliances, and full-height cabinets that are as functional as they are beautiful. The living area is anchored by a sleek stone fireplace, perfect for cozy nights or entertaining friends and family. Head downstairs to a finished basement that feels like a second living room. There's plush carpet, another fireplace, super cozy, and lots of space to relax. Bonus: there's a rough-in for a 3rd full bathroom if you want to add even more value down the line. Outside, enjoy a private, low-maintenance backyard oasis: interlock patio, PVC fencing, and zero grass to cut WOW! Its all set up for relaxing, hosting, or just soaking up the sun without the yard work. Everything has been taken care of, this home is in amazing shape and ready for you to move in and love it! (id:43934)
115 Rita Avenue
Ottawa, Ontario
Welcome to 115 Rita Avenue, a rare and versatile opportunity in the highly sought-after St. Claire Gardens / Citi View community. Situated on a PREMIUM 100 x 90 ft lot, this property is tucked at the quiet end of a tree-lined street in a neighbourhood known for its mature charm, modern infill, and family-friendly appeal. Whether you're an investor, builder, or future homeowner, this is a valuable canvas with tremendous potential. The severance is complete and registered with the City of Ottawa, creating two 50 x 90 ft lots (survey and severance documents on file). Municipal services are at the lot line, and a 5-ft hydro easement at the rear extends the usable depth to approx. 95 ft, offering added flexibility for future builds. This turnkey lot configuration significantly reduces development lead time and adds tremendous value for builders, investors, or end-users alike The existing 3-bedroom home is currently tenanted, generating reliable holding income while you finalize development plans. Recently painted and with a strong rental history spanning over a decade, its a value-add asset whether you choose to build now or hold long-term. Just steps from a nearby pathway to Algonquin College, and minutes to Baseline Station (future LRT stop), College Square, Merivale Road shops, and within the catchment for top-rated schools including St. Gregory, Meadowlands P.S., and Merivale High School. Option to collaborate with award-winning Canterra Design + Build to bring your vision to life. Buyers to verify all development guidelines and associated costs. Build one home, build two, or hold as an investment this property offers flexibility, location, and long-term value in one of Ottawa's most promising west-end communities. Some photos virtually staged. (id:43934)
513 Paul Metivier Drive
Ottawa, Ontario
Welcome to 513 Paul Metivier! This beautifully maintained 3-bedroom, 4-bathroom home in sought-after Chapman Mills offers stylish updates throughout, including quartz countertops, fresh paint, newer laminate and tile flooring, and an extended driveway. The bright and spacious main floor features a large living room with a cozy gas fireplace, a kitchen with stainless steel appliances, ample cabinetry, and oversized windows with patio doors that flood the space with natural light. Enjoy the convenience of main-floor laundry. Upstairs, the generous primary bedroom includes a large closet and ensuite bath, complemented by two additional bedrooms and a full bathroom. The professionally finished basement offers abundant living space with large windows and a full bathroom perfect for a guest suite or recreation area. Ideally located within walking distance to top-rated schools, parks, transit, and amenities. A true turnkey home in a family-friendly neighborhood! (id:43934)
808 Companion Crescent
Ottawa, Ontario
Welcome to this bright and beautifully designed bungalow in the prestigious Mahogany community of Manotick! This 3-bedroom, 3-bathroom home offers a sophisticated open-concept layout thats perfect for both entertaining and everyday living. The thoughtfully appointed kitchen boasts quartz countertops, stainless steel appliances, abundant cabinetry and a spacious island with ample seating ideal for gatherings. The open living and dining area is anchored by a cozy gas fireplace and large windows that overlook the fenced-in backyard, filling the space with natural light. The primary suite features a 3-piece ensuite and a generous walk-in closet, while a versatile second bedroom at the front of the home is perfect as a guest room, den or home office. Convenience is key with a main-floor laundry/mudroom offering direct access to the double-car garage. The fully finished lower level expands your living space with a third bedroom, full bathroom, large recreation area and plenty of storage. Enjoy all that Mahogany has to offer from scenic walking trails and parks to the serene Mahogany Pond and a future neighbourhood school. Just steps to the charming shops, restaurants and amenities of Manotick Village! Some photos have been virtually staged. (id:43934)
503 - 344 Waverley Street
Ottawa, Ontario
Bright, spacious, and beautifully updated this 2-bedroom, 2-bathroom corner unit in the heart of Centretown is the perfect blend of comfort and convenience. Step inside to 1140 sqft of well-designed living space featuring a sun-filled layout, cozy gas fireplace, no carpet, in-suite laundry, and a south-facing balcony. Enjoy the newly renovated main bathroom with stylish, modern finishes. The oversized primary suite offers true retreat vibes with multiple closets and a generous 4-piece ensuite. With a Walk Score of 98 and Bike Score of 100, you're steps to Elgin, Bank, transit, restaurants, and shops. Includes one underground parking space. A fantastic option anyone craving turnkey downtown living. (id:43934)
1076 Moore Street
Brockville, Ontario
Set in Brockville's Stirling Meadows, this semi-detached bungalow blends contemporary design with a convenient location, just moments from Highway 401 and close to shopping, dining, and recreational amenities. The Grenville Walkout model by Mackie Homes offers approximately 1,580 square feet of thoughtfully designed living space, with three bedrooms, two bathrooms, main-level laundry, a single-car garage, and a walkout elevation that opens to the backyard and invites future possibilities. A covered front porch welcomes you inside, where a bright, open-concept layout connects the kitchen, dining area, and living room. The kitchen is appointed with ample cabinetry, granite countertops, a spacious pantry, and a centre island that anchors the space. The living room features a natural gas fireplace and access to the sun deck, extending the living area outdoors. Moving through, the primary bedroom includes a walk-in closet and a four-piece ensuite with a dual-sink vanity. Two additional bedrooms and a full bathroom complete the layout. An appliance package valued up to $5,000 is available with this property for a limited time. Conditions apply. This property is currently under construction. (id:43934)
81 Waterford Drive
Ottawa, Ontario
Escape to Your Own Waterfront Retreat in the heart of the city! This unique home features three bedrooms and two bathrooms. On the main level you'll find a generous primary bedroom that boasts large windows, abundant closet space, and a four-piece ensuite. A few steps up to the next level will bring you to the kitchen illuminated by a skylight and equipped with generous storage. The open concept living and dining area offers breathtaking views of the Rideau River. Just beyond the living room, featuring a charming wood-burning fireplace, French doors lead to a balcony overlooking the River. This delightful space is perfect for outdoor dining, hosting guests, or simply basking in the warm sunshine. The lower level includes two additional bedrooms, along with a convenient 4-piece bathroom and a laundry room. The finishing touch to this home is the basement, which features a family room perfect for designing your very own home theater. The communal dock serves as an excellent retreat for relaxation and water activities and the clubhouse is ideal for entertaining family and friends, you'll find everything you need for a perfect gathering. This property is ideally located close to restaurants, schools, public transit, and a range of urban amenities. (id:43934)
661 Conservation Street
Casselman, Ontario
Nestled in the heart of Casselman, this detached home offers a functional layout with bright interiors and a generous backyard. The main level features a spacious open-concept layout where the living and dining areas are unified by rich-toned hardwood flooring and large windows. A front-facing picture window and the sliding patio doors off the dining room fill the space with natural light. The kitchen is thoughtfully finished with warm wood cabinetry, stone countertops, a classic subway tile backsplash, and a central island with pendant lighting. Upstairs, the primary bedroom is complete with a walk-in closet and a 4-piece ensuite featuring a deep soaker tub, glass shower, and vanity with a stone countertop. Two additional bedrooms offer flexible living arrangements for children, guests, or a home office, each finished in soft carpeting and filled with natural light. The lower level presents a spacious, partially finished basement, offering ample opportunity to customize the space to suit your lifestyle - whether that be a home gym, recreation room, or workshop. Outside, a backyard with generous lawn space and sleek black railings leading from the home offers a private and versatile outdoor space. Set in a quiet residential pocket of Casselman, this home is moments from parks, schools, local shops, and Highway 417 for a quick commute to Ottawa. With a strong sense of community and all the essentials nearby, this home is an ideal place to put down roots and enjoy the best of small-town living. (id:43934)
45 Main Street
North Grenville, Ontario
45 Main Street is located almost in the village of Bishops Mills. This 5 acre property is home to a beautiful 2600+ square foot house, by builder McGill, that shouts quality built. It recently underwent some updating but there are still some finishes that need to be completed. Bring your renovating skills and complete the project turning this gem into your dream home. New Ikea kitchen complete with quartz countertops (2024), new flooring (2024), new built in oven and induction cook top (2024). The full, unfinished basement offers a blank slate for the new owner. Attached 2-car garage is aprox 21'x23' and has a mezzanine that offers lots of storage or additional flex space. This home is big and beautiful and a perfect spot to kick back and enjoy everything that rural life has to offer on a property with 5 acres. (id:43934)
93 High Street
Champlain, Ontario
Welcome to 93 High Street, a beautifully updated 4-bedroom + den, 3-bathroom brick home that perfectly blends historic charm with modern finishes. Nestled in the center of Vankleek Hill, this large home sits on an extra-large lot, offering one of the biggest backyards in town complete with a pool and a walkout basement for seamless indoor-outdoor living. Recent updates, including a spacious addition, ensure this century home meets all your modern needs while retaining its original character. With municipal services and located within walking distance to local restaurants, shopping, and the town center, convenience is at your doorstep. Plus, you're just an hour away from both Montreal and Ottawa, making it an ideal location for commuters or weekend getaways. Don't miss this opportunity to own a piece of Vankleek Hill history, paired with contemporary comfort and one of the best outdoor spaces in town! (id:43934)
335 Hamilton Road
Russell, Ontario
Welcome to one of Eastern Ontarios most pristine and impressive equestrian estates. Located just outside the desirable village of Russell, this exceptional 100-acre, tile-drained property is a rare opportunity to own a fully equipped, multi-income equestrian compound offering outstanding facilities and proven income stability. At the heart of the estate is a beautifully renovated 2,600 sq ft two-storey home. The residence offers 3 spacious bedrooms, 3 bathrooms, soaring vaulted ceilings, and an open-concept layout filled with natural light. Hardwood floors, a custom kitchen, and modern finishes offer comfort and style for luxurious country living. Designed for equestrian excellence, the main barn includes 16 stalls, a wash station, bathroom and a climate-controlled 730+ sq ft office - perfect for operating your business. The second barn is home to the long-standing Russell Equine Veterinary Service and includes 11 additional stalls - generating reliable, long-term lease income. The manicured grounds balance beauty and functionality, with a professionally built half-mile stone dust training track, 5 run-in sheds with hay storage and heated water bowls, multiple well-fenced paddocks, on-site manure composting, a private on-site switching power station, and approximately 30 acres of premium-quality hay production. Additional features include three wells, three septic systems, professionally designed and maintained gardens, a hay barn, and many more thoughtfully curated features. With diverse income streams producing a strong six-figure annual return and supported by turnkey infrastructure, this property presents a rare blend of luxurious lifestyle, solid investment potential, and efficient operations. This is more than a farm - its a legacy estate for the discerning equestrian buyer. To view a list of comprehensive detailed features, please click the multimedia link. (id:43934)
Unit 7 - 221 Station Boulevard
Ottawa, Ontario
Welcome to this stunning 3 bedroom 2.5 Bathroom and 1 car garage town home, perfect location near to the General Hospital, TrainYards, Hurdman Station, and the Queensway, it is ideal choice for families or hospital staff; this house with very well maintained, The ground level offers open concept layout, hardwood floors, natural gas fireplace; 2nd level offers master bedroom impresses with its vaulted ceiling, 4-piece master bathroom, and walk-in closet, the another two spacious bedrooms and a full bath, the finished basement offers a generously sized family room, laundry and storage. Requirements: rental application, proof of income or letter of employment, full credit score report and ID with offer. Move in ready! (id:43934)




