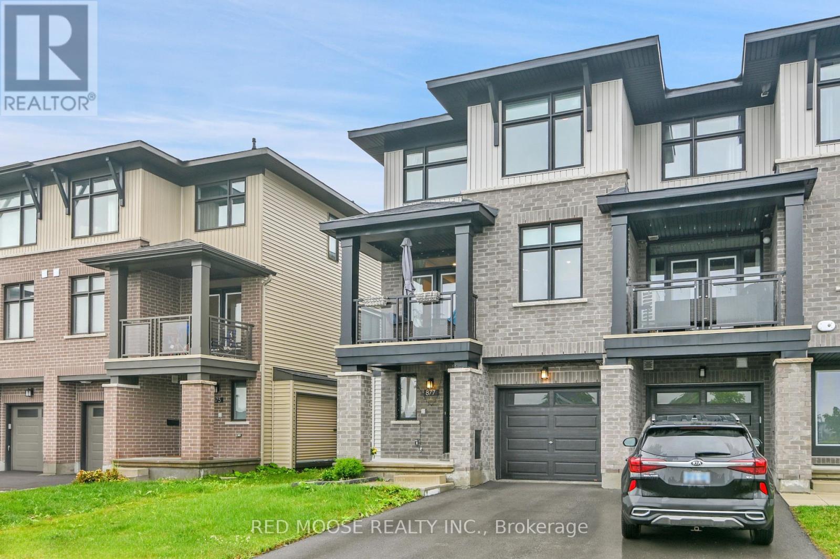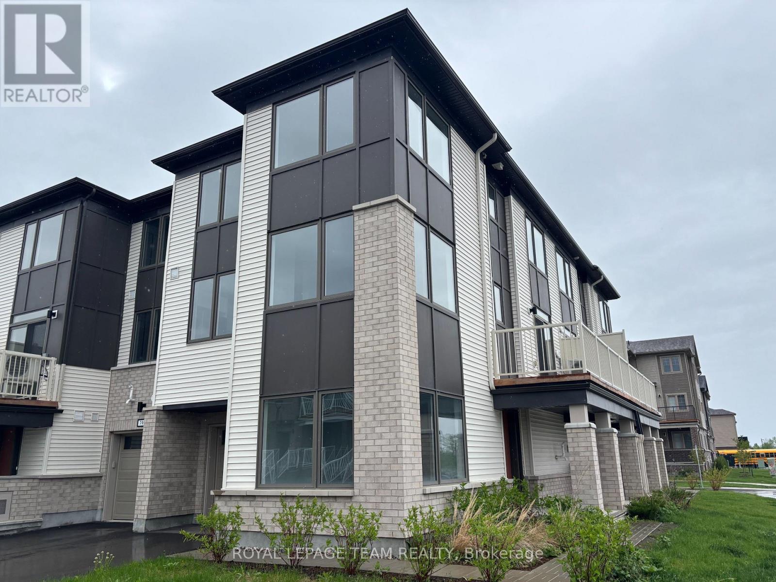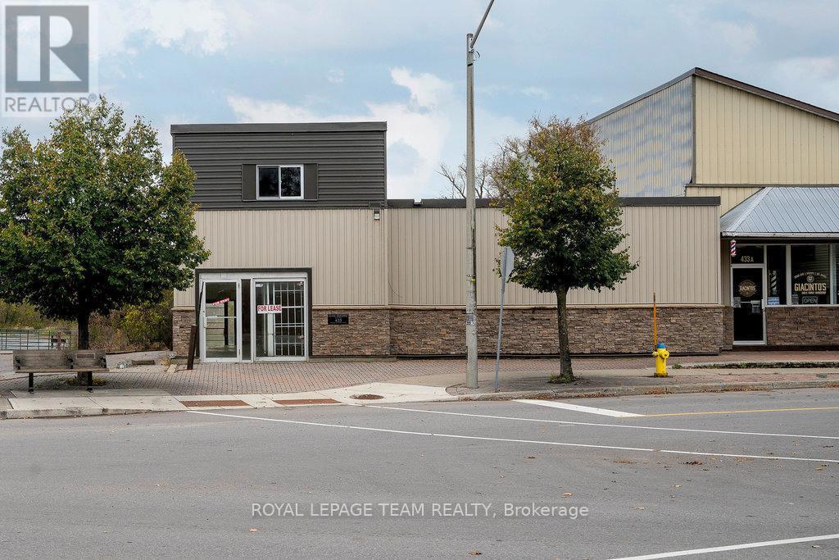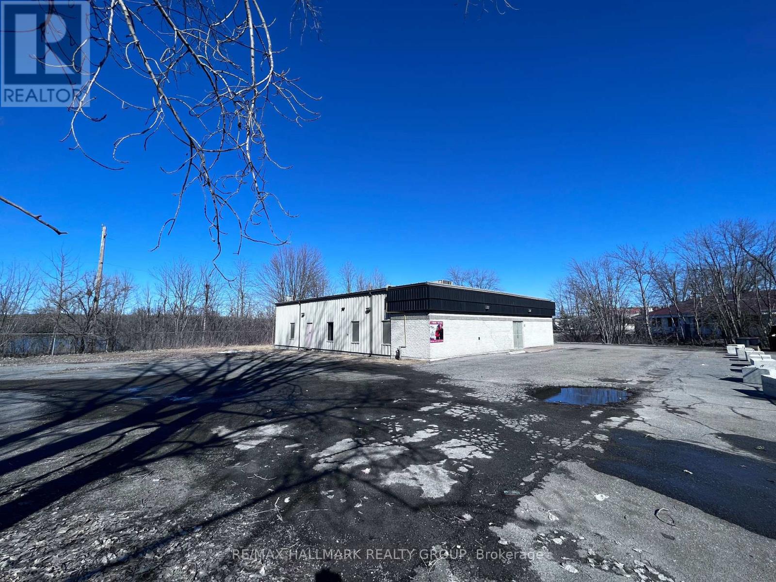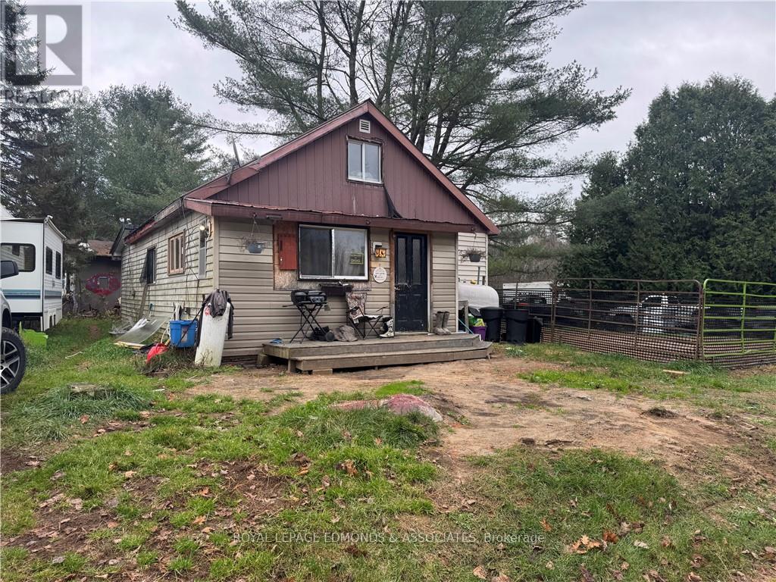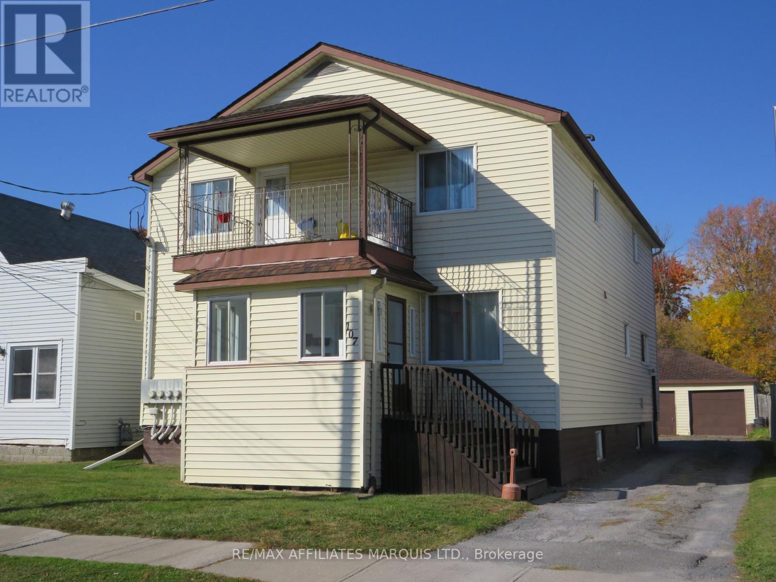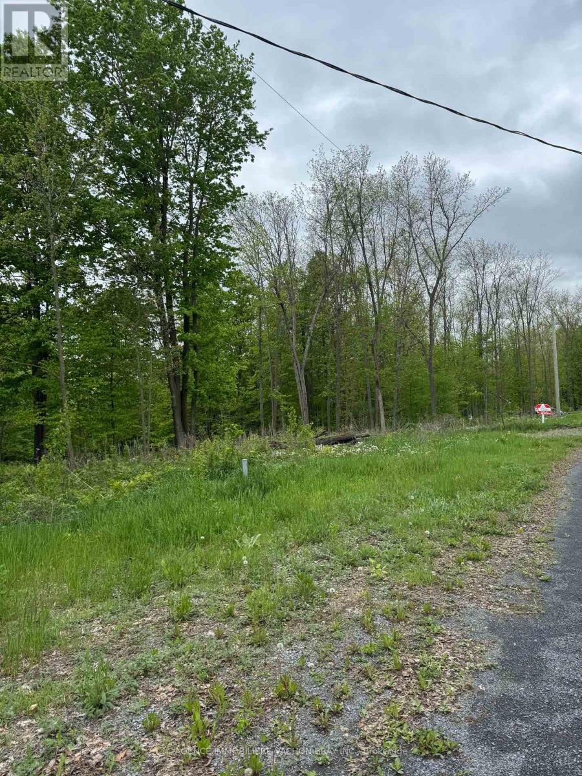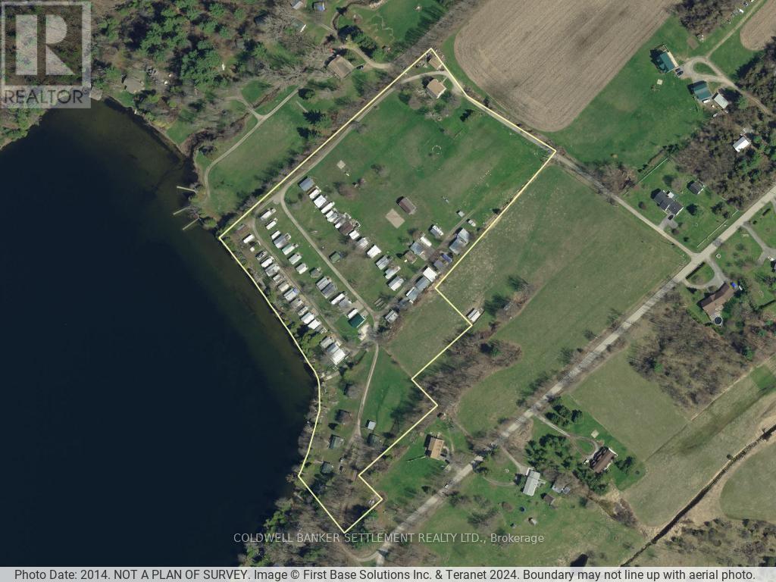Listings
4946 Abbott Street
Ottawa, Ontario
Welcome to this spacious and meticulously maintained 3-bedroom, 3.5-bath end-unit townhome offering nearly 2,200 square feet of living space in the vibrant community of Blackstone. Unlike many in the area, this home features a rare private driveway, upgraded at the time of purchase, so there's no need to share with a neighbor. The open-concept main floor boasts 9-foot ceilings, engineered hardwood and ceramic tile flooring, and abundant natural lightincluding an extra living room window, an upgrade that enhances both light and layout. The modern kitchen offers matte-finish quartz countertops and generous cabinetry, flowing seamlessly into the dining area and the inviting living room with a cozy gas fireplace. A stylish powder room completes the main level. Upstairs, the large primary suite impresses with vaulted ceilings, a walk-in closet, and a private ensuite. Two additional well-sized bedrooms, a full bath, a loft and a walk-in laundry room complete the second level. The fully finished basement offers exceptional additional living space, including a large family/recreation room, a full bathroom, and a rough-in for a second laundry area, perfect for multi-generational living or future customization. Additional highlights include upgraded carpeting throughout, a central vacuum system, and thoughtful design touches throughout that elevate comfort and convenience. Ideally located near parks, schools, and everyday amenities, this move-in-ready home delivers style, space, and smart upgrades in one of Kanatas fastest-growing neighbourhoods. (id:43934)
877 Couloir Road
Ottawa, Ontario
WOW!! Richcraft Granville End unit FACING THE PARK!! This 2022 built freehold 3 story property comes complete with 2 Bedrooms, 4 washrooms and a full basement for extra storage. On the ground floor you will find a partial washroom, office/sitting area as well as access to the single car garage and stairs leading to the upstairs living space and the basement storage/utilities. The second floor has tall ceilings, pot lights, a partial washroom, upgraded modern kitchen complete with quartz counters and stainless steel appliances as well as the living room, dining room and a covered balcony that overlooks the park. Upstairs is the Primary bedroom complete with three piece En-suite, a second bedroom as well as a four piece washroom and the laundry. The basement has full height ceilings and is currently unfinished, offering potential for lots of storage. Please note that the only carpet in the property is on the stairs and the rest is all hardwood floor or tile. Click on the 3D virtual tour prior to booking a showing (id:43934)
12 Queen Anne Crescent
Ottawa, Ontario
Welcome to this meticulously maintained 4-bedroom plus den split-level home, ideally located for both convenience and comfort. Built in 1978 and lovingly cared for by the same family for decades, this home is move-in ready and full of potential. Enjoy the feel of country living in the city with a large backyard perfect for entertaining, gardening, or relaxing. A separate entrance to the lower level offers flexibility for multigenerational living or a secondary dwelling. Nestled in a quiet neighborhood yet close to all amenities, this is the perfect place for a new family to call home. (id:43934)
700 Chromite Private
Ottawa, Ontario
Stunning 3-Storey Stacked Townhome with Breathtaking Water Views in Barrhaven! This modern 3-bedroom, 2.5-bathroom townhome features a spacious office/den, perfect for work-from-home flexibility. Enjoy stunning water views from the large balcony, ideal for unwinding or hosting guests. The open-concept layout boasts a sleek kitchen with elegant quartz countertops, ideal for both cooking and entertaining. With an oversized garage offering ample storage space, this home combines convenience and luxury. Don't miss your chance to own this beautiful townhome! Association fee for private road maintenance: $215.60 per month. (id:43934)
433 Donald B Munro Drive
Ottawa, Ontario
Unlock the potential of your business with this exceptional commercial space located in a highly sought-after area with heavy foot and vehicle traffic. For decades, this location was occupied by a successful grocery store. Adjacent to the village's post-office, this truly is a hub for the community which services the 23,770 residents of West Carleton/March. The total space consists of 3,118 sqft with barrier-free retail space and second floor office, complemented by dock level loading and two convenient entrances. The large lot allows for ample parking for staff and customers at the rear and side of the building. The main floor is ready for retail with polished concrete floors and a walk-in cooler that could easily be removed for additional space, if needed. The Village Main zoning allows for many uses including retail, office, medical and athletic facilities. This versatile space is perfect for any business looking to thrive in the vibrant community of Carp. Willing to divide the space to suit individual tenants needs or requirements. Fee Includes: Management Fee, Real Estate Taxes, Snow Removal, Water/Sewer. Recoverable Costs: Additional Rent, Operating Expenses are $8.00/sqft, which are adjusted annually. (id:43934)
57 Main Street W
Hawkesbury, Ontario
Multi-purpose commercial building and big lot. Top Quality, all steel clear span Butler building 4200 sq ft + -. High ceiling, 800 SqFt + - office space, 4 offices , ceramic tile floor. Large 1.12 acres lot 48,500 sqft + -. 2 access from Main Street/ Water Street can accommodate large truck and tractor trailer traffic. Natural Gas, city water, city sewage SO MANY DIFFERENT OPTIONS. Fronts on a small creek (id:43934)
1448 Kamaniskeg Lk Road
Hastings Highlands, Ontario
Madawaska River - Kamaniskeg Lake. 3-bedroom, 2-bath waterfront home with 150 feet of frontage on the Madawaska River, just west of Kamaniskeg Lake. Less than a 5-minute walk to Hinterland Beach. Originally a 1971 cottage, now a year-round home with a 25x20 addition and full renovation. Great water views from the kitchen, dining room, living room, and sunroom. Private setting with trees, lawn, and gardens. Comes furnished and ready for summer move-in (id:43934)
17a Godreau Road
Laurentian Hills, Ontario
Unique opportunity for those looking for a first time home or investment opportunity. This home features 4 bedrooms, 1 bath home with laundry, Mudroom at front and side entrance, and open kitchen living area. Property is 1.25acres. Located minutes from Quebec and Highway 17. Shared driveway access to neighboring 17B. Seller would prefer to include 17B Godreau, MLS#: X10419284 in all offers. No interior photos at Tenants request, minimum 24 hour notice for viewings. 24 Hour Irrevocable on all written offers. (id:43934)
107 Seventh Street W
Cornwall, Ontario
Don't miss out on this 6 plex with an excellent gross income of $73560 and a net income of $54403. The property features 1-3 bdrm unit, 2-2 bdrm units, 1-1 bdrm unit and 2 bachelor apartments. This building is fully rented and very clean. The building is for sale as the present owners are retiring. The property includes 5 fridges and 5 stoves (unit 1 is tenant owned)and a coin operated washer/dryer in the basement. There is a 2.5 car garage that could be converted to storage for extra rental income. The garage shingles were changed end of April, 2025. The property is adjacent to King George park and close to shopping, schools and bus. 48 hours notice for all showings and 48 hours irrevocable on all offers. (id:43934)
Lot Parkhill Circle
South Glengarry, Ontario
BUILD YOUR DREAM HOME : LANCASTER HEIGHTS Treed lot 202,9 x 376.48 irregular = 38 954 SF Several quality homes built in this neighbourhood. Very private lot with many trees.\r\n\r\nCONSTRUIRE LA MAISON DE VOS RÃVES ! Terrain boisé privé situé dans un secteur recherché LANCASTER HEIGHTS La campagne à son meilleure. (id:43934)
2158 Pitt Street
Cornwall, Ontario
Open concept home with double car garage on a 1.98 acre lot located in the Cities north end. Many possible uses with this 2 +1 bedroom home with 2 bathrooms. High end finish on first floor. Former sunroom was gutted and ready for refinishing. Lot is over 800' deep and could have many uses. (id:43934)
538 Clear Lake Road
Rideau Lakes, Ontario
What a wonderful opportunity to enjoy Western exposure beachside living while earning an income from your property. Move into the beautifully updated, year round 4 bedroom stone home with a large 3 season room and deck that overlooks this spectacular, 800 ft beach frontage, 14 acre waterside resort on Clear Lake, part of the Rideau Canal Unesco Heritage Site. Enjoy the income from 5 seasonal furnished rental cottages (each with their own outdoor picnic area, dock and firepit), 55 permanent trailer sites and the docking income from the expansive waterside facility. All the amenities are included from a first class pickle ball court, beach volleyball, basketball court, playground, clubhouse, fish cleaning station and more. The newly updated and expanded $500,000 sewage system accommodates the trailer park and the sale will include all equipment. This is a turn key resort with an historic stone home, set and ready to operate this season. Move to the country and let your property provide your income stream. (id:43934)


