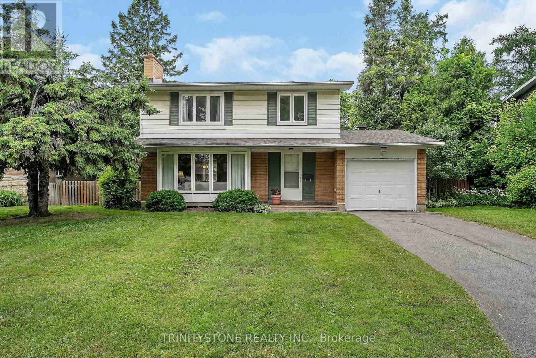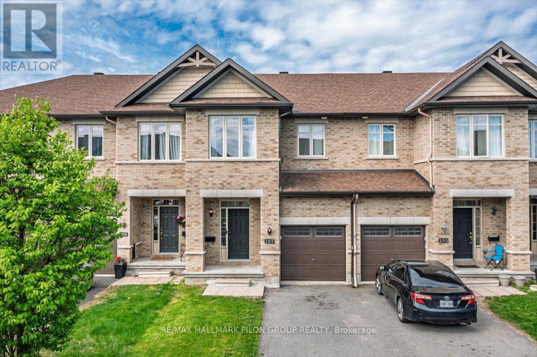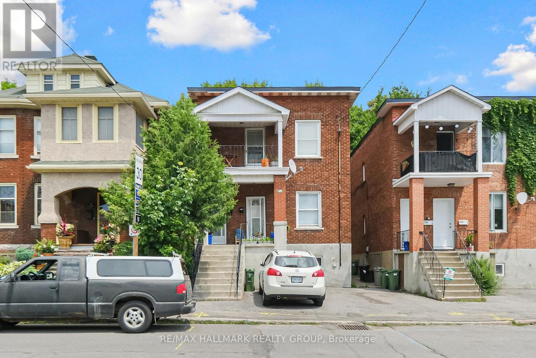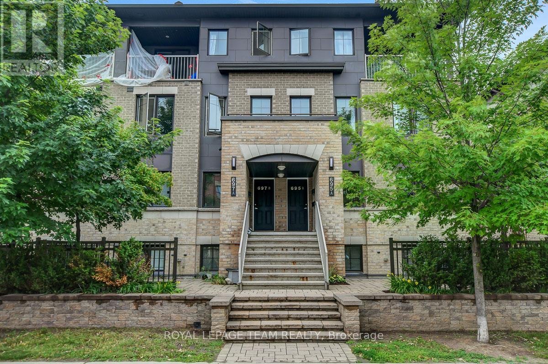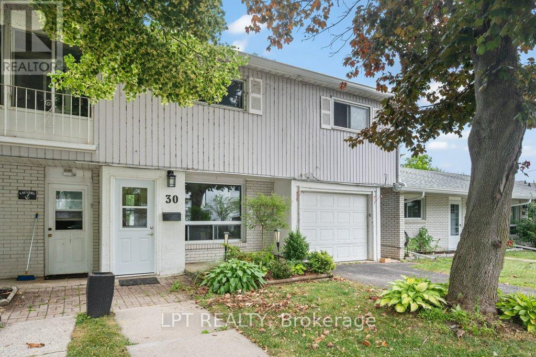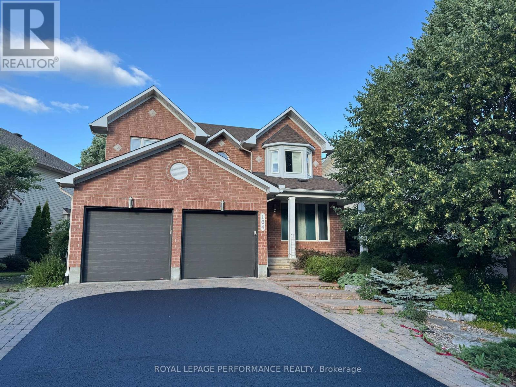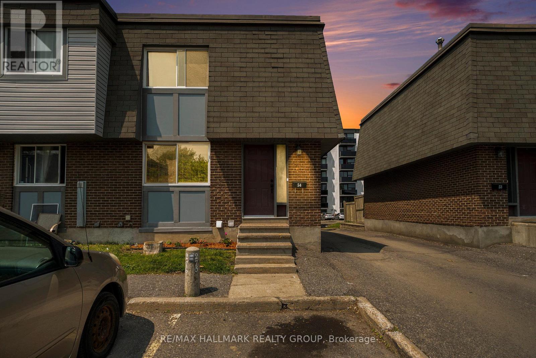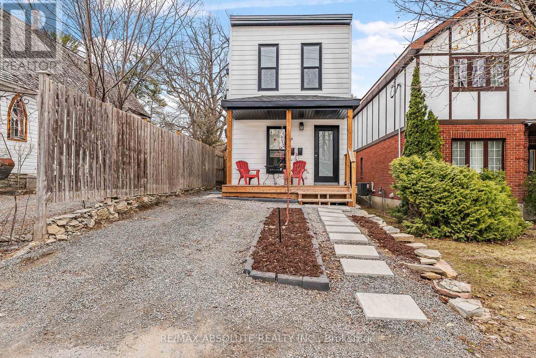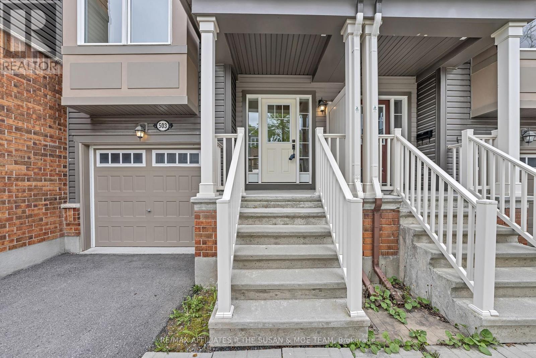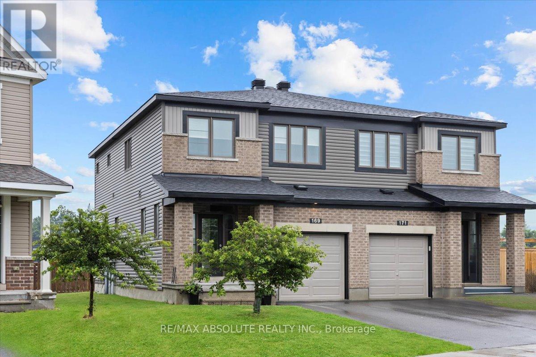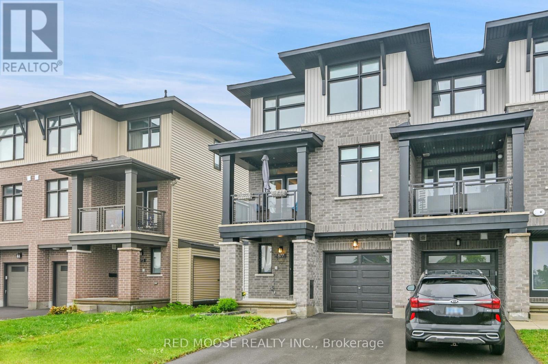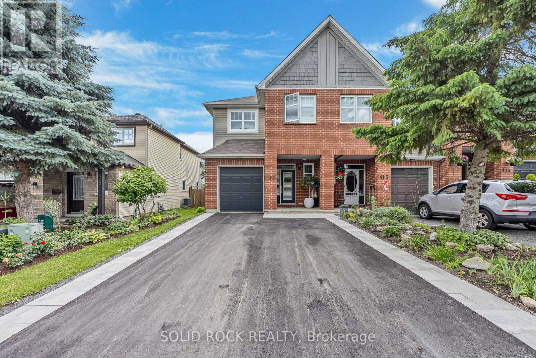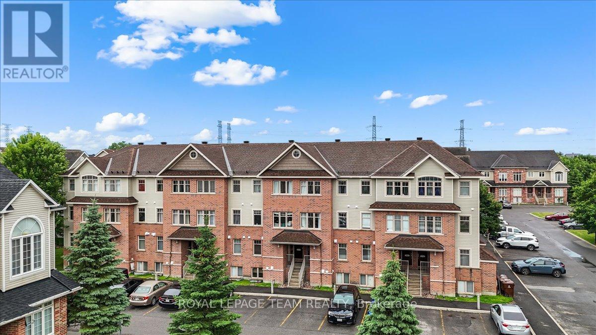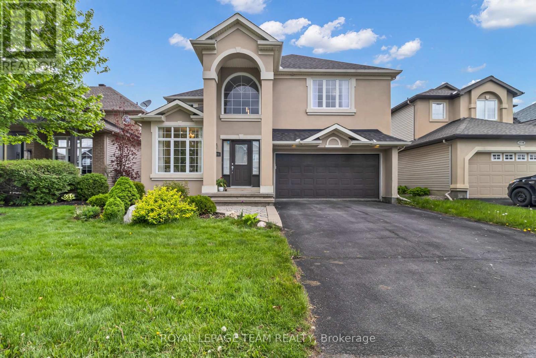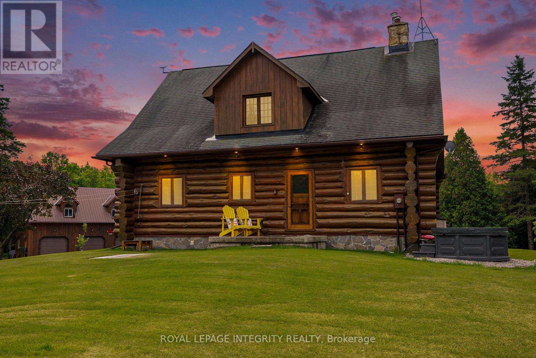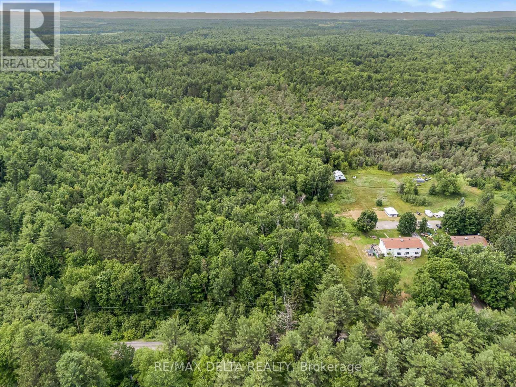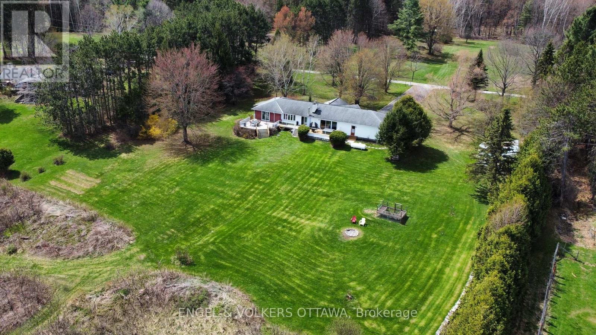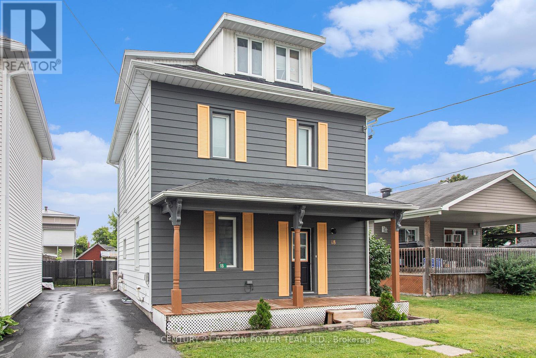Listings
219 Cobourg Street
Ottawa, Ontario
Lucrative investment opportunity in Sandy Hill - near Ottawa U and the Byward Market. Practical, fully occupied FOURPLEX with 0 Vacancies/ 0 Late Payments/ 0 No Payments. Extensive storage in Basement, Garage and Carport. Large yard with 3 parking spots. Desirable location and premium lot; walking distance to Strathcona Park and the Rideau River, Public Transit, Grocery Stores and Pharmacies, Rideau Centre and more. Residents enjoy access to a wide range of amenities, cafes, restaurants (id:43934)
115-115 1/2 Fairmont Avenue
Ottawa, Ontario
Welcome to 115-115 1/2 Fairmont Avenue! This charming Duplex has been lovingly cared for by the same family for almost 50 years. Nestled in the heart of Hintonburg, one of Ottawa's most desirable urban neighbourhood known for its family-friendly community and long standing neighbors. Families and tenants alike will especially appreciate the walk ability to top-rated schools, community centres, picturesque parks, some of the National Capital's most iconic lifestyle sites, and the multitude of year-round events and festivals that define this neighbourhood's vibrant lifestyle. Imagine the convenience of being within walking distance of the iconic annual Tulip Festival at Dow's Lake, or to shop at all the trendy boutiques along Wellington Street, or to take a daily stroll along Preston Street in Little Italy which showcases so many different international restaurants, cafes & outdoor patios - "Enjoy a wonderful lifestyle each & every day of the year!" This charming property includes 2 separate 2-bedroom tenant occupied rental units with great tenants. Each unit includes a cozy kitchen & dining area, separate living room, 1 bathroom, their own laundry area, and features a large outdoor back porch for each unit. Brimming with potential, this character filled property comes with R4UB Zoning and a sizable rear lot. The building/Duplex next door is also owned by the same family and is separately offered for sale Mls #X12273265 - which may offer a unique investment opportunity or a chance for multi-generational families to live next door to each other. Don't miss this rare opportunity to own a great investment in one of Ottawa's most dynamic neighbourhoods. (id:43934)
7 Pulford Crescent
Ottawa, Ontario
Pride of ownership shines throughout this charming, meticulously maintained home, lovingly cared for by its original owners. Nestled in a mature, family-friendly neighborhood just steps from a park and minutes to Bayshore Mall this is the perfect opportunity for first-time home buyers. Step inside to a bright and airy main floor featuring beautiful oak hardwood flooring and an inviting living room complete with a cozy wood burning fireplace. The spacious layout seamlessly connects to a formal dining area and a well-kept kitchen with double sinks, original cabinetry freshly painted white, and classic laminate countertops. A convenient 2-piece powder room with laundry completes the main level. Upstairs, you'll find hardwood flooring throughout and four generously sized bedrooms, each with its own closet. A large 5-piece main bathroom offers double sinks and plenty of space. The backyard is a true highlight private, lush, and perfect for entertaining, with a stone patio and endless possibilities for outdoor enjoyment. Don't miss your chance to own a lovingly cared-for home in a prime location! (id:43934)
107 Watchhorn Grove
Ottawa, Ontario
Welcome to 107 Watchhorn Grove, a stunning Richcraft Caledonia townhome nestled in the heart of Riverside South. Boasting over 2,000 sqft of thoughtfully designed living space, this rarely offered model is one of the largest in the area and combines comfort, functionality, and modern elegance throughout. Step inside to discover 9-ft smooth ceilings, rich dark hardwood floors, and a bright open-concept layout that's perfect for everyday living and entertaining. The kitchen is a true showstopper with a brand-new quartz island, updated stainless steel appliances, and an oversized, professional-grade fridge/freezer. The rare formal dining room adds an ideal space for hosting guests, while the main floor also includes a stylish powder room, inside access to the garage, and large patio doors that flood the space with natural light. Enjoy your own backyard retreat with a fully cedar-fenced yard, a new deck, and a lovely herb garden perfect for summer evenings and weekend gatherings. Upstairs, the spacious primary suite features elegant double-door entry, a walk-in closet, and a spa-inspired ensuite complete with a soaker tub and separate glass shower. Two additional bedrooms, an updated full bathroom with modern finishes, and a convenient second-floor laundry room complete the upper level. The finished basement offers a cozy rec room with a gas fireplace, large window, bathroom rough-in, and plenty of storage space- ideal for a growing family or a comfortable home office setup. Located within walking distance to top-rated schools including St. FX and the new public high school, as well as future LRT access, parks, trails, and shopping, this home offers unmatched convenience in one of Ottawa's fastest-growing communities. This one truly has it all space, upgrades, and location. Don't miss your chance to call it home! Some photos virtually staged. (id:43934)
113/113 1/2 Fairmont Avenue
Ottawa, Ontario
Welcome to 113-113 1/2 Fairmont Avenue! This charming Duplex has been lovingly cared for by the same family for over 60 years. Nestled in the heart of Hintonburg, one of Ottawa's most desirable urban neighborhood known for its family-friendly community and long standing neighbors. Families and tenants alike will especially appreciate the walk ability to top-rated schools, community centers, picturesque parks, some of the National Capital's most iconic lifestyle sites, and the multitude of year-round events and festivals that define this neighborhood's vibrant lifestyle. Imagine the convenience of being within walking distance of the iconic annual Tulip Festival at Dow's Lake, or to shop at all the trendy boutiques along Wellington Street, or to take a daily stroll along Preston Street in Little Italy which showcases so many different international restaurants, cafes & outdoor patios - "Enjoy a wonderful lifestyle each & every day of the year!" This charming property features a large addition at the rear of the building resulting in a good size floor layout in each of the 2 separate tenant occupied rental units with great tenants. Each unit features 3-bedrooms, a cozy kitchen & dining area, 1 bathroom, their own laundry area, and a very spacious living room. Brimming with potential, this character filled property comes with R4UB Zoning and a sizable rear lot. The building/Duplex next door is also owned by the same family and is separately offered for sale Mls #X12273277 - which may offer a unique investment opportunity or a chance for multi-generational families to live next door to each other. Don't miss this rare opportunity to own a great investment in one of Ottawa's most dynamic neighborhoods. (id:43934)
695a Sue Holloway Drive
Ottawa, Ontario
Nestled on a quiet street, this 2-bedroom 2-bathroom end-unit condo offers unparalleled convenience, just steps away from restaurants, shops, grocery stores, parks, and coffee shops. Enjoy an active, pedestrian-friendly lifestyle with easy access to all the amenities and entertainment Barrhaven has to offer with the added benefit of underground parking. Step inside and discover a spacious main level featuring quality laminate flooring throughout the open-concept living, dining, and kitchen areas. The kitchen is a chef's delight with generous counter space, stainless steel appliances and a large pantry for ample storage. A 2-piece bathroom is conveniently located off the kitchen.The lower level offers the primary bedroom with a walk-in closet, 2nd bedroom, main bathroom, a spacious laundry room and an additional storage closet. In summer, entertain family and friends on the stone patio (17ft x 12ft) surrounded by greenery and trees, creating a tranquil outdoor space. (id:43934)
30 - 4427 Bath Road
Loyalist, Ontario
Discover comfortable, living in this bright two-storey, 3-bedroom, 2-bathroom condo nestled in Amherstview. On the main level, an inviting layout features a well-equipped kitchen with stainless steel appliances. A door leads out to your private patio perfect for morning coffee. Upstairs, you'll find three generously sized bedrooms, including a huge primary suite complete with large closet space and a 4-piece ensuite bath. Attached garage with electric-car charger hookup and automatic door opener Two extra surface parking spaces steps from your front door. Community amenities include private lake access, an inground pool and laundry. Whether you're settling in as a first-time buyer, downsizing from a larger home, this condo delivers convenience, comfort and room to make it your own. Schedule your showing today and start enjoying! (id:43934)
164 Copperwood Street
Ottawa, Ontario
Welcome to this stunning 4 bed, 4 bath residence that seamlessly combines elegance, comfort, & entertainment-ready living. This beautifully designed home offers a spacious and refined layout ideal for modern families. Beautiful hardwood flooring stretches across the entire home, enhancing the sense of warmth & sophistication. At the heart of the home lies a gorgeous chefs kitchen, outfitted with high-end stainless steel appliances including a gas stove & built-in wall oven. Quartz countertops, an oversized central island with seating, & ample custom cabinetry provide both function and flair. This kitchen is a culinary dream and a natural gathering place for family & friends. The main floor offers a thoughtfully designed layout with an elegant formal dining room ideal for hosting dinner parties & holiday gatherings, and a cozy yet spacious family room with gas fireplace providing a welcoming space to unwind. A stunning circular staircase anchors the home's design, while vaulted ceilings add an airy, open feel that enhances the sense of grandeur. Expansive windows flood the interior with natural light, creating a bright & inviting atmosphere throughout. Upstairs, the generously sized primary suite is a true sanctuary featuring hardwood floors, a large walk-in closet, and a spa-inspired ensuite. Three additional generously sized bedrooms offer flexibility for growing families, home offices, or guest accommodation, and a well-appointed full bath. The fully finished basement elevates this home to a new level of entertainment, boasting a wet bar, wine cellar, keg dispensing fridge, theatre room, a sleek 4-piece bath, & abundant storage. Step outside to your backyard oasis, designed for relaxation & enjoyment. The expansive deck is ideal for outdoor dining & lounging, while the hot tub provides year-round luxury. Professionally landscaped gardens surround the space, creating a tranquil & private retreat. Lot size 66.57 x 171.36. Don't miss out, book your showing today! (id:43934)
4517 Roger Stevens Drive
Ottawa, Ontario
Nestled on 2.03 acres of very private, wooded landscape, 4517 Rogers Stevens Drive offers a serene retreat with a thoughtfully designed, custom-built home completed in 2019 by the original owners. The property features a distinctive roundabout driveway leading to an impeccably maintained residence that exudes brightness and openness throughout. The home boasts two bedrooms plus a versatile den, ideal for a home office, and two full bathrooms, including a luxurious primary ensuite with a walk-in closet featuring custom shelving. The main bathroom is complemented by a stand-alone bathtub and walk-in shower. Inside, the house showcases tile and engineered hardwood flooring, a bespoke kitchen with a gas range stove, breakfast bar island, and an outlet for under-cabinet lighting, perfect for culinary enthusiasts. The primary bedroom offers a private retreat with a 3-piece ensuite and walk-in closet. Designed for accessibility, the home includes wheelchair-friendly doorways and hallways, alongside in-floor radiant heating throughout the house, attached garage, and workshop. The interior entry from the heated attached garage simplifies daily routines. The heated workshop, with oversized garage doors suitable for RV storage and custom workbenches with electrical hookups, provides ample space for projects. Built with ICF construction and equipped with a durable metal roof with ice guards on both the house and detached garage, this property combines durability with efficiency. Additional features include extra face cabinets ready for personalized color choices, an oversized patio door, and an electrical outlet for under-cabinet lighting. Located just a 15-minute drive to Smiths Falls, residents enjoy convenient access to shopping, dining, and amenities while relishing the tranquility of this private, meticulously maintained estate. (id:43934)
54 Corley Private
Ottawa, Ontario
Welcome to this beautifully updated and exceptionally maintained 3-bedroom, 2 full bathroom end-unit condo townhome, offering turnkey living in a prime, central location. From the moment you step inside, you'll appreciate the pride of ownership and attention to detail throughout. The main floor boasts a spacious and inviting living and dining area, perfect for both everyday living and entertaining guests. The kitchen features newer stainless steel appliances and a functional layout that suits busy families and home chefs alike. Upstairs, you'll find three generously sized bedrooms and a full bathroom, all with rich hardwood flooring continuing the warm and cohesive feel of the home. There's not a single carpet in sight, making the entire home easy to maintain and ideal for those with allergies or a preference for hard surface flooring. The hardwood flooring continues throughout the first two levels, providing a clean and timeless aesthetic. The finished basement adds valuable living space and includes a modern full bathroom, a stylish feature wall, and durable laminate flooring. The laundry area is conveniently located on this level, making household chores a breeze. Step outside to your newly interlocked, fully fenced backyard, a private and low-maintenance outdoor space that's perfect for family barbecues, kids at play, or simply relaxing after a long day. Freshly painted in 2025, the home feels fresh, modern, and move-in ready. Located just minutes from schools, shopping, and public transit, including nearby bus routes, this home offers the perfect combination of comfort, style, and convenience. Whether you're a first-time buyer, downsizer, or investor, this carpet-free gem is one you wont want to miss. (id:43934)
183 Britannia Road
Ottawa, Ontario
RENOVATED right down to the studs in 2023, this home was FULLY updated, from the Rooftop down to the Foundation. . EASILY converted back to a SINGLE FAMILY HOME! This DUPLEX in Britannia Park backs onto the Mud Lake Conservation area, faces the walking paths at Britannia Beach and is a short bike ride to Pickleball and boating at the Britannia Yacht Club. Unit 1 is a 1 bedroom, 1 bathroom with its own washer and dryer. The kitchen is open to the family room, and has its own back patio with shared yard. Storage container for bins, and a storage shed at the back for tenant belongings. Unit 1 pays $1950 plus hydro, and are month to month as of July 2024. Unit 2 on the upper level is a 1 bedroom with 1 bathroom, and has a separate laundry closet. Rent is at $2150 plus hydro, and are on a Month to Month basis. Unit 2 will provide vacant possession upon close. The upper unit has a balcony and rear exit to the shared yard. The building is a former rectory for the church next door. It has new siding, a new roof, new windows. Part of the foundation is poured, and part is the original foundation. The entire interior was rebuilt, to include flat ceilings and potlights throughout, new kitchens and bathrooms all completed in 2023. Walk to the Beachcomber Micro-Creamery for ice cream, or the local Coffee house for a bite. This property is conveniently located on a bus route, and a short walk to the grocery stores on Richmond Road. All building plans and permits available for serious buyers. (id:43934)
40 Manhattan Crescent S
Ottawa, Ontario
New Listing! Perfect starter home....2 bedroom townhouse with single car garage and walkout to fenced in backyard. Clean, bright and open living space. This home is located close to bus route, shopping, parks and easy commute to Carleton U or Algonquin. New furnace (2021) All shelving in bedrooms and kitchen included. Some rooms were virtually staged. Easy to show. Available for quick possession. (id:43934)
503 Coldwater Crescent
Ottawa, Ontario
Welcome to 503 Coldwater Crescent! This 3-storey freehold townhome is situated in a tranquil setting that is close to tons of amenities. The second level offers a large living room bathed in natural light, a generous sized kitchen/eating area with tons of counterspace and a powder room. The third floor has 3 good sized bedrooms and a full bathroom. The main level has a great recreation area, with a patio door to the fully fenced backyard that has a walking path beyond the fence and no rear neighbours. You can also access the garage through the laundry/storage area. You are minutes from the 417, DND Carling Campus, Kanata High Tech sector, Canadian Tire Center, highly rated schools, restaurants and shopping. Come check out your new home! (id:43934)
169 Bandelier Way
Ottawa, Ontario
NO REAR NEIGHBOURS!! Premium lot that is double the width at the back of the lot (almost 50 feet wide)! The Tahoe End model is one of Minto's best selling floor plan! The foyer is very open & airy as the front door has a glass insert & is surrounded by transoms! Hardwood on the main level! The kitchen has LOTS of shaker style cabinets, subway tile backsplash, stainless appliances & plenty of counter space making it a joy to cook/bake in! Updated lighting! A long island can seat 4 people comfortably PLUS there is a good size space for an eat in area table! Open concept living & dining room allows for many different furniture configurations! The good size primary bedroom has access to the 4 piece ensuite that has an upgraded walk in shower! 2 good size bedrooms, the 4 piece main bath & laundry room complete the 2nd level! FULLY finished rec room with large egress window! Steps to schools, parks, transit & restaurants! (id:43934)
877 Couloir Road
Ottawa, Ontario
WOW!! Richcraft Granville End unit FACING THE PARK!! This 2022 built freehold 3 story property comes complete with 2 Bedrooms, 4 washrooms and a full basement for extra storage. On the ground floor you will find a partial washroom, office/sitting area as well as access to the single car garage and stairs leading to the upstairs living space and the basement storage/utilities. The second floor has tall ceilings, pot lights, a partial washroom, upgraded modern kitchen complete with quartz counters and stainless steel appliances as well as the living room, dining room and a covered balcony that overlooks the park. Upstairs is the Primary bedroom complete with three piece En-suite, a second bedroom as well as a four piece washroom and the laundry. The basement has full height ceilings and is currently unfinished, offering potential for lots of storage. Please note that the only carpet in the property is on the stairs and the rest is all hardwood floor or tile. Click on the 3D virtual tour prior to booking a showing (id:43934)
514 Broadleaf Street
Ottawa, Ontario
Welcome to this inviting 3-bedroom, 3-bathroom home located on a peaceful street, close to all your essentials. The open-concept main level features a spacious kitchen with ample cabinetry, seamlessly overlooking the dining area and bright living room complete with beautiful laminate flooring and a cozy gas fireplace, perfect for relaxing or entertaining. Upstairs, you'll find three generously sized bedrooms, including a primary suite with his and her closets and a 3 piece ensuite with stand up shower. A second full bathroom serves the additional bedrooms, and easy-care laminate flooring throughout the upper level ensures low-maintenance living. The lower level includes a dedicated laundry area, abundant storage space, and potential for additional living or recreational use. Step outside to enjoy the oversized, fully fenced backyard, ideal for hosting gatherings, playing, or simply unwinding in your private outdoor space. Additional highlights include a longer-than-average driveway, perfect for multiple vehicles, and it backs on to single family homes, giving more privacy. Don't miss your opportunity to own this well-maintained, move-in ready home in a fantastic location! (id:43934)
411 Cache Bay Crescent E
Ottawa, Ontario
Welcome to 411 Cache Bay Crescent, a stunning 3 bed 3 bath END UNIT offering an elegant and well-maintained home. From the charming front porch perfect for relaxation to the spacious foyer, this updated home is spotless, stylish and homely. The open-concept main floor features California shutters and a seamless flow between the bright living, dining, and kitchen areas, ideal for both family-living and entertaining. The kitchen is equipped with high-end stainless-steel appliances, quartz countertops, pot lights and abundant natural light. Upstairs, the spacious primary bedroom features a walk-in closet, a 4-piece ensuite with California shutters and oversized windows. Facing of the primary bedroom, the upper level has two bedrooms complimented by a 3-piece bathroom, a linen closet and a conveniently positioned laundry room. The finished basement offers endless versatility, perfect for a home office, play or family room. Additional highlights include an extra-wide interlocked front driveway (2025). This home is situated in a vibrant, ever-growing and highly sought-after neighborhood. The meticulously landscaped backyard is fenced for privacy and features a new patio deck, gazebo, a curated garden for various seasons as well as numerous fruit trees that will surely delight. With the aforementioned details this primely located home offers both comfort and flow with modern living thanks to over $50k in updates. The prime location positions the home conveniently to all parts of the city yet it maintains proximity to numerous amenities in its vicinity. Notably the stores, transit, schools, parks, the airport, light rail, recreational facilities, and restaurants. Don't miss out on this exceptional property - book a showing today! (id:43934)
512 Reardon Private
Ottawa, Ontario
This charming walk-up terrace condo offers the perfect blend of style and practicality, modern vibes and convenience. Perfect for first time buyers, students or investors. Close to 3 major transit hubs, universities, hospitals, McDonald Cartier Airport and Mooney's Bay. Step into a bright, welcoming hallway with a convenient powder room. The open-concept kitchen, dining, and living room areas are flooded with natural light, creating a spacious and inviting atmosphere. Enjoy peaceful views of manicured green space from the generously sized balcony.On the lower level, you'll find two tranquil, well-sized bedrooms, a 4-piece bathroom with a separate shower and tub, plus in-suite stacked laundry. Additional storage space ensures you have room for everything you need.Plus, enjoy the convenience of 1 parking space (5A) directly in front of your unit. *Some photos have been virtually staged* (id:43934)
3728 Mountain Meadows Crescent
Ottawa, Ontario
Stunning Cardel Home in Sought-After Riverside South! A beautifully upgraded 4-bedroom, 3-bathroom home nestled on a quiet, family-friendly crescent in one of Ottawa's most desirable neighbourhoods. Step into the grand foyer with soaring open-to-above ceilings, framed by floor-to-ceiling windows that flood the space with natural light. The main floor offers a seamless flow from the elegant living room to the formal dining area, and into a completely redone kitchen featuring sleek white cabinetry, pot lights, and 24x24 glossy tiles installed in 2025 that extend from the foyer through to the kitchen. The sunken family room is a true architectural showstopper, boasting double-height ceilings, a gas fireplace, and dramatic wall-height windows. A powder room, laundry/mudroom with garage access, and custom cabinetry add both function and style. Upstairs, you'll find four spacious bedrooms, including a bright and airy primary suite with a 5-piece ensuite and walk-in closet, along with an additional 3-piece full bathroom. The fully finished basement, professionally completed in 2025, provides versatile space ideal for a home theatre, gym, or playroom. Step outside to a generous backyard featuring a gorgeous deck with modern glass railings, BBQ gas connection, and ample space for relaxing or entertaining. A humidifier has also been installed for added comfort. Hot Water Tank (2024), Roof 2016, Furnace/A/C 2020. NO VINYL ON EXTERIOR. This move-in-ready home is a rare find, combining thoughtful design, quality finishes, and a prime location. Don't miss your chance to own a showpiece in Riverside South! (id:43934)
436 Weedmark Road
Montague, Ontario
Escape to your own private retreat in this stunning custom-built log home set on over 20 acres of beautifully fenced and gated land. This unique property blends rustic charm with thoughtful design, featuring 3+2 bedrooms and 3 full bathrooms. Step inside to an inviting open-concept kitchen and living area, where cozy log walls, a wood-burning fireplace, and a striking open wood staircase create a warm and welcoming atmosphere.The main floor includes a formal dining room and a versatile den perfect for a home office or reading nook. Upstairs, the spacious primary bedroom boasts a walk-in closet with custom built-in cabinetry and access to a private balcony/deck. The bright walkout basement offers additional living space with a sunroom opening to the peaceful outdoors. A huge bonus at this property is the oversized 3 car detached garage with its full height second storey use to store vehicles or use as a workshop. The possibilities are endless! Enjoy outdoor living at its best with a large deck off the living room, ideal for gatherings or quiet relaxation, and a man-made swimming pond that completes this rare country oasis. 24 hr irrevocable on all offers. (id:43934)
714 Bunchberry Way
Ottawa, Ontario
Luxurious Former Tamarack Oxford Model Home in Sought-After Findlay Creek! Nestled on a premium corner lot siding green space, this exceptional home offers over $300,000 in high-end upgrades in the desirable Findlay Creek community. With 6 spacious bedrooms and 5 elegant bathrooms, this residence offers the perfect blend of style, and functionality ideal for growing families, multi-generational living, or hosting with ease. The stately stone exterior, extended driveway, and custom landscaping offer unmatched curb appeal. Step inside to find luxurious hardwood flooring flowing seamlessly throughout the main floor, staircase, and into the upper hallway and primary suite. Soaring ceilings and large windows create a light-filled interior with a welcoming, open-concept layout. The fully-equipped gourmet kitchen features quartz countertops, premium cabinetry, a custom hood fan, a walk-in pantry, and a functional butlers pantry. The adjoining family room and dining area offer the perfect space to gather, with designer light fixtures and California shutters enhancing every detail. Upstairs, the primary suite offers a serene retreat with a spa-inspired 5-piece ensuite and generous walk-in closet. A junior suite with its own ensuite, two additional spacious bedrooms, and a third full bathroom ensure ample space for the whole family. The second-floor laundry room is equipped with built-in cabinetry and a utility sink, blending style with practicality. The fully finished basement features 9-foot ceilings, high-quality flooring, soundproofing, and a spacious recreation room. With two additional bedrooms, a full bathroom, and a modern kitchenette, its ideal for in-laws, guests, or as a potential income suite. The beautifully landscaped and fully fenced backyard offers a private outdoor escape perfect for summer barbecues, relaxing evenings, or entertaining under the stars. Located steps from parks, top-rated schools, trails, shopping, and transit, everyday convenience. (id:43934)
0000 Concession Road 7 Road
Alfred And Plantagenet, Ontario
This 2.56-acre (1.036 hectare) lot near Curran has so much going for it! Mature trees on this property mean you can live in the heart of your own little forest. Tap a few maples trees and make your own maple syrup! A protected forest is located to the west of this property and you have no rear neighbours. A 20-foot deep drilled well is already on the property. Build a home on this quiet road, but enjoy the convenience of being just 20 minutes from Rockland. Development envelope of about one acre to protect natural characteristics of this property. Information available upon request. 24 hours irrevocable on all offers. (id:43934)
122 Colonel Nicholson Lane
Ottawa, Ontario
Rare opportunity to own a piece of paradise nestled on 17 acres of serene splendor in Baird's Grant - an exclusive enclave of nine estate lots perched on a ridge above Buckham's Bay. This unique property offers exceptional panoramic views of the majestic Ottawa River and rolling Gatineau Hills, along with 13 acres of mature forest of oak, pine, and maple, complete with winding nature trails for outdoor enthusiasts. Approcahing the home, you're welcomed by 1 acre of lawn with with a patch of 25+ mature highbush blueberry plants, while on the north side of the property you'll find a patch of 25+ asparagus plants, two young cherry trees, a raised garden, and a fire pit. The residence blends modern comfort with natural beauty, featuring 4 bedrooms, 2.5 bathrooms, an updated kitchen (2019), a large family room, and a spacious living/dining area perfect for family gatherings. The lower level offers a rec space full of character with a wood-burning stove and brick accents. The back deck (2016) is the perfect place to take in the views while grilling, entertaining, or enjoying morning coffee from the hot tub, which is set into the deck. This extraordinary estate is a once-in-a-lifetime opportunity to own a private retreat in one of nature's most picturesque landscapes. Septic 2022. (id:43934)
18 George Street S
North Stormont, Ontario
Welcome to 18 George Street.Crysler. This beautiful 4-bedroom, 3 bathroom home is located in a great community, a family-oriented neighbourhood. This home is perfect for the growing family, open concept main floor with office, spacious foyer, and the kitchen offers plenty of cabinets. Main floor laundry facilities in the 4-piece bathroom, stairs to 2nd level, which offers 3 spacious bedrooms with ample closet space and a 4-piece bathroom, and up to a unique 3rd floor occupied as the primary bedroom with a 3-piece bathroom. Unspoiled basement. Fenced yard and paved driveway. Enjoy the full front porch or the backyard with deck and kid play structure, and a shed. Close to all amenities, cross the river to access the playground, library, and community centre, which host many public events and a lovely dome for skating in winter. Boat ramp for the fishing enthusiast, Nature trails on both sides of the river. Walk your dog or go bird watching. You will love living in Crysler. The General store is the heart of the village and will provide you with many services. Paving (2022), New ceramic in kitchen, new flooring in living room (2023). new shower stall on the 3rd level (2024). New bathtub on the 2nd-level bathroom. Fencing in (2021). ** This is a linked property.** (id:43934)



