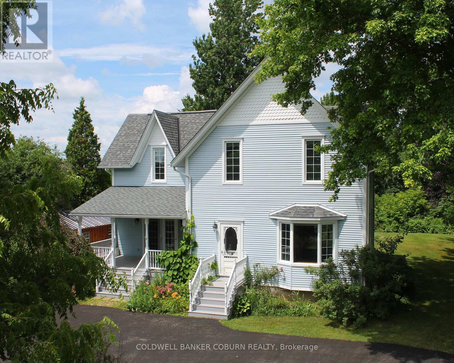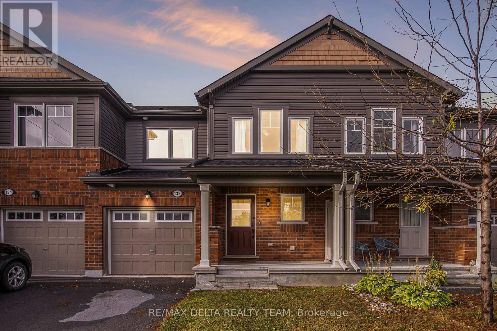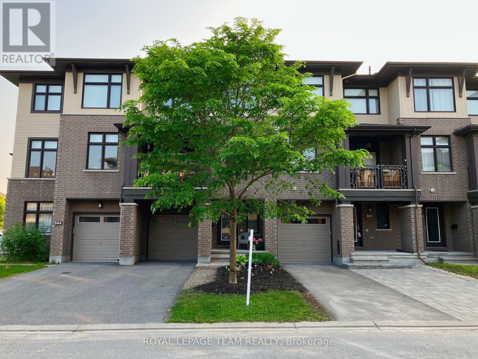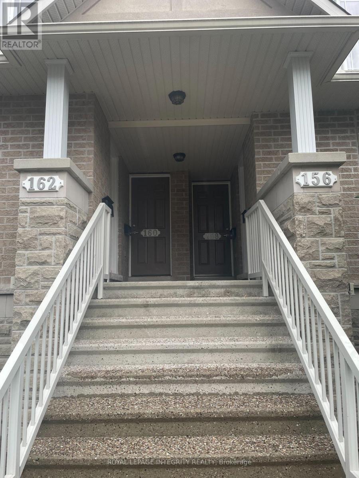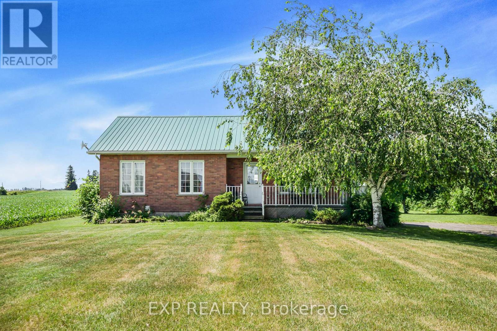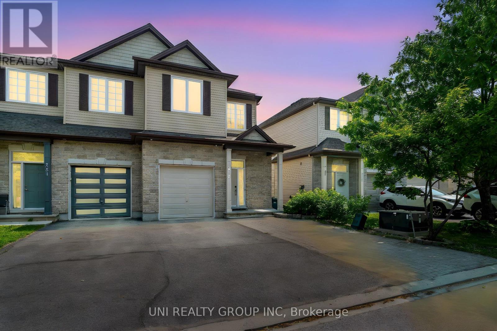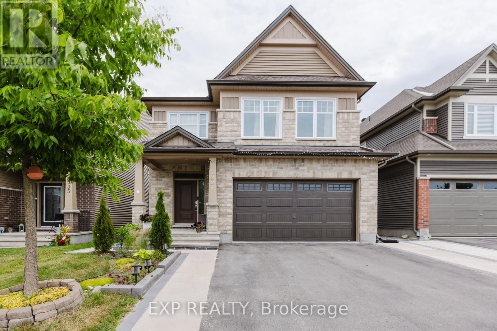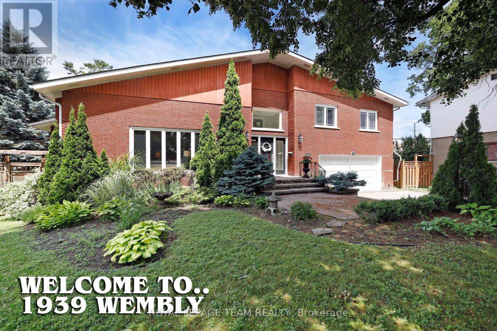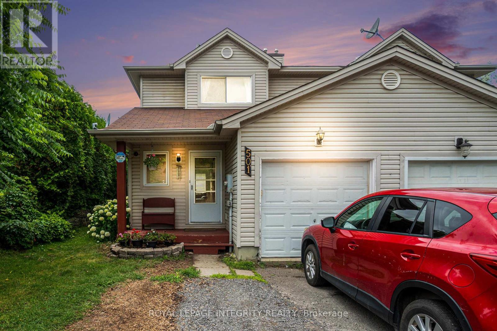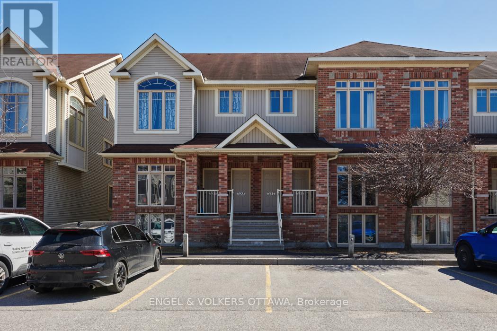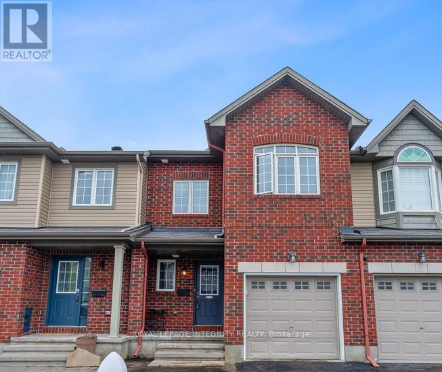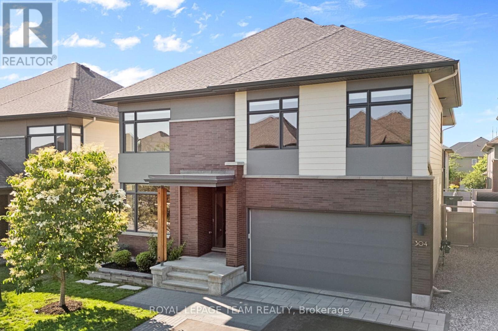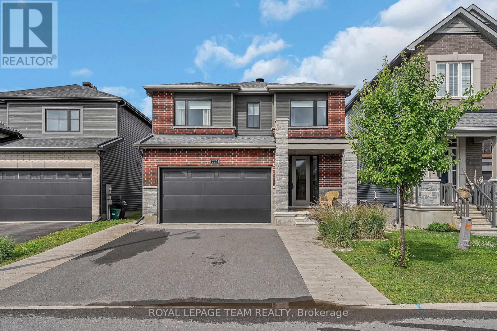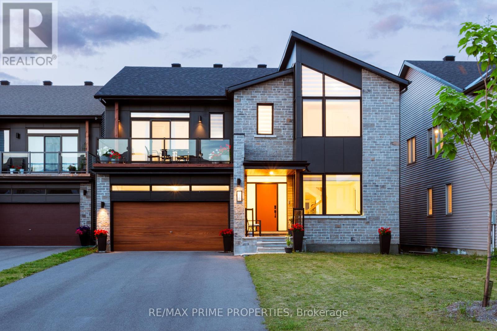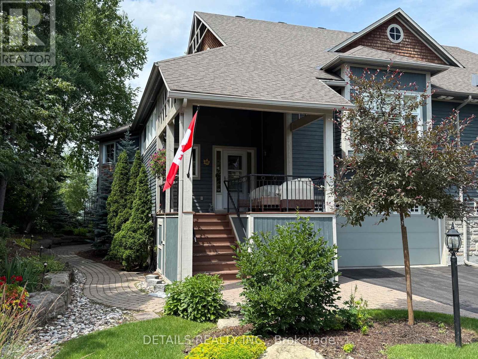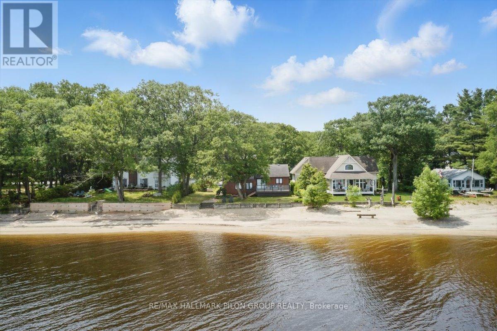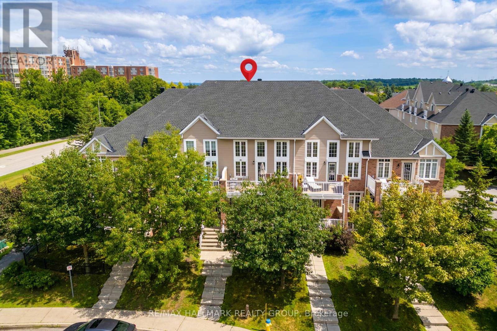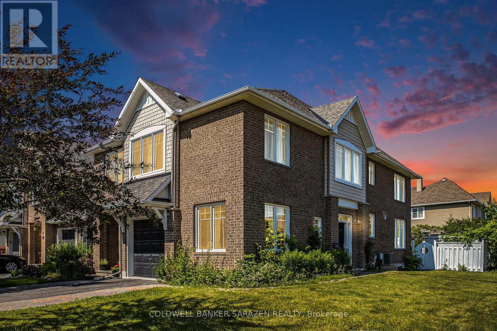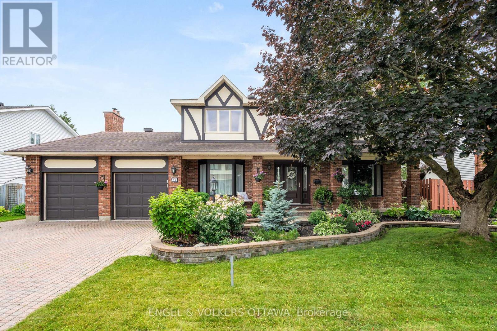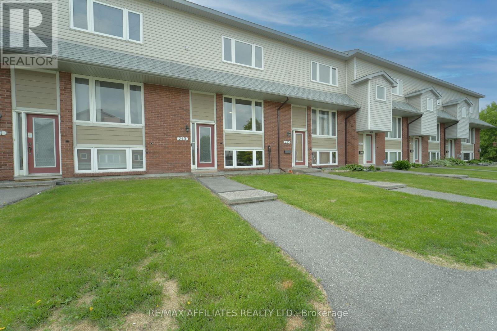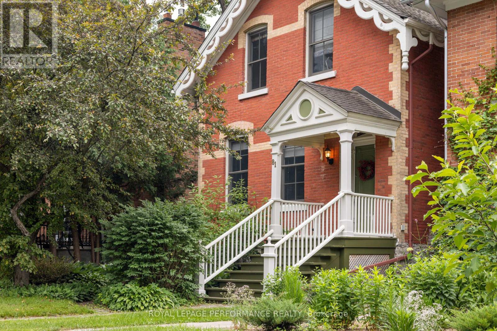Listings
11719 Lakeshore Drive
South Dundas, Ontario
MAJESTIC CENTURY HOME WITH VIEWS OF THE ST. LAWRENCE RIVER - Nicely landscaped and treed lot is enhanced by the U-shaped driveway with 2 entrances. Grand three-bedroom, three-bathroom home. Vinyl siding, aluminum soffit, and fascia minimize exterior maintenance. The exterior features include a large covered porch 18 feet X 10 feet and an open deck at the front entrance, both facing the river, as well as two rear decks facing the backyard. The larger back deck is 10 feet X 16 feet. A large, newer storage shed is located on the west side of the property, and a smaller garden shed is in the northeast corner. Large foyers on both levels. Stair lifts are installed on the two staircases between the basement and main floor, as well as the main floor and second floor. Please take the virtual tour and check out the photos and floor plans. (id:43934)
132 Conifer Creek Circle
Ottawa, Ontario
Welcome to the highly desirable neighbourhood of Monahan Landing in Kanata! This townhome is located in a premium spot on a cul-de-sac close to schools, parks, shopping, and steps to the Rideau Trail which will connect you to over 100kms of walking trails including the Trans Canada Trail. Stepping into this bright and airy Mattamy Lilac model will not disappoint. Keep the foyer tidy with the convenient mud room. The eat-in kitchen boasts a wrap-around island, breakfast bar, stainless steel appliances, pantry, and quartz counters. Open concept living & dining rooms feature hardwood flooring and flood with natural light - perfect for hosting game nights and entertaining! Upstairs you will find a convenient laundry room, 2 well-appointed bedrooms & a fresh 4-piece bath in addition to the primary bedroom which offers a great walk-in closet & a spa-like 4-piece bath with a deep free-standing soaker tub. The fully fenced backyard is perfect for BBQs in the summer. (id:43934)
342 Twinflower Way
Ottawa, Ontario
This bright and spacious 2-bedroom, 1.5-bath home offers the perfect blend of comfort and functionality. The ground level features a versatile den/home office with access to the basement. The den features upgraded wide plank white oak engineered hardwood flooring, which is also throughout the kitchen, dining, and living room for a warm, cohesive feel. Upstairs, the open-concept main level is ideal for entertaining, with a seamless flow between the kitchen, dining, and living areas, plus a convenient powder room. Enjoy cooking in the beautifully upgraded kitchen, complete with quartz countertops, deep stainless steel sink, and custom-painted maple doors. The same cabinetry and quartz counters continue in both bathrooms for a modern look. On the top floor, you'll find two cozy bedrooms, a full bath, and a charming loft/study areaperfect as a reading nook or flex space. A quaint balcony completes the package, ideal for morning coffee or evening relaxation. With thoughtful updates throughout and bonus basement flexibility, this home checks all the boxes! Located close to Leatherleaf Park, schools, and transit, this home offers not only comfort and style, but also a prime location for everyday convenience. (id:43934)
156 Paseo Private
Ottawa, Ontario
Beautiful 2 bedrooms 2.5 bathrooms lower level unit in a great neighbourhood. Main level features the kitchen and eat in area through the hallway to the dining /living room with powder room on the main level. Lower level features 2 good sized bedrooms each bedroom comes with a full 3 pc ensuite. Close to Algonquin college, College square, public library, Parking is at the back of the house #102 Inclusions:Stove, Dryer, Washer, Refrigerator, Dishwasher. (id:43934)
896 County Rd 18 Road
East Hawkesbury, Ontario
Open House | Saturday July 26th | 2:00pm-4:00pm. Welcome to 896 County Road 18 a peaceful country property where privacy, space, and simplicity come together on a full acre of land. With no neighbours in sight, this charming bungalow offers the perfect setting for quiet living surrounded by nature.Inside, youll find a functional layout with three comfortable bedrooms and two full bathrooms, all on one level for easy living. The home is topped with a durable tin roof and features bright, open spaces ideal for both everyday life and entertaining.Step outside and enjoy the open-air lifestyle an above-ground pool is ready for summer fun, and the expansive yard offers plenty of space for gardening, outdoor dining, or future additions. Whether youre looking to slow down or spread out, this property delivers comfort, privacy, and potential.896 County Road 18 is more than a home its a place to breathe, grow, and enjoy the best of country living. (id:43934)
279 Harthill Way
Ottawa, Ontario
[Open House: July 27th, Sunday 2-4pm] Welcome to 279 Harthill Way, a stunning and rarely offered freehold semi-detached home located in the prestigious and highly sought-after Heritage Park community of Barrhaven. This spacious 4-bedroom, 3-bathroom home with a professionally finished basement is completely carpet-free and loaded with premium upgrades. The inviting main level features 9-ft ceilings, gleaming solid hardwood floors (2023), pot lights (2023), and a bright open-concept layout ideal for modern family living and entertaining. The chef-inspired kitchen boasts brand-new quartz countertops (2025), sleek white cabinetry, a large island, and generous storage. The expansive living and dining areas are perfect for hosting gatherings. Upstairs, solid hardwood floors (2023) throught, the primary suite offers a peaceful retreat with a walk-in closet and a private ensuite bath, while three additional well-sized bedrooms and a full bath provide ample space for family or guests. The finished basement adds a large family room, engineered wood flooring, pot lights(2023), laundry area, and plenty of storage. Step outside to a fully fenced, landscaped backyard oasis featuring a freshly painted deck perfect for summer relaxation. Major upgrades include all-new windows (2025), a solid wood staircase (2023), and fresh paint throughout (2025). The extended interlock driveway accommodates four vehicles, enhancing curb appeal and functionality. Located just steps from parks, top-rated schools, public transit, Costco, shopping, and Highway 416, this turn-key home offers comfort, convenience, and designer style in one of Barrhavens most desirable neighbourhoods. Some photos have been virtually staged. 24-hour irrevocable required on all offers. (id:43934)
537 Vivera Place
Ottawa, Ontario
Beautiful 4 Bed/2.5 Bath detached house offering over 2600 sq ft. of living space located in the sought-after Poole Creek community of Stittsville, fronting directly onto a serene park. This spacious home features a functional main floor layout with a bright open-concept dining & living area, a cozy gas fireplace, and a dedicated office/den perfect for remote work or a study space. The modern kitchen boasts granite countertops, stainless steel appliances, ample cabinetry spaces and large breakfast area. Upstairs, enjoy four generously sized bedrooms, including a primary suite with a walk-in closet and luxurious ensuite, a second full bath and convenient laundry. With a fully fenced backyard, this home offers both privacy and practicality. Ideally situated close to HWY 417, Tanger Outlets, Costco, Canadian Tire Centre, parks and schools, this home is perfect for families or professionals seeking space, style, and convenience. The legal secondary dwelling unit (basement) is rented separately to a family and is not included in this rental. (id:43934)
1939 Wembley Avenue
Ottawa, Ontario
Welcome to 1939 Wembley Ave., a truly exceptional family home in the heart of McKellar Park. Situated in a quiet cul-de-sac, this expansive 5-bedroom, 4-bathroom side-split offers over 3,500 square feet of luxury living space above grade, with room to grow, gather, and entertain. Set on a large, fenced, family-friendly lot, this home is designed for comfort and style. The layout is both generous and functional-featuring two spacious family rooms on the ground level, ideal for casual living, kids' zones, or hosting guests. At the heart of the home is a brand new chef's kitchen, perfectly positioned between an elegant formal living room, a bright, welcoming dining room-and a spacious family room, a natural hub for entertaining and daily family life. Upstairs, you'll find four generously sized bedrooms, including a large primary suite and a beautiful, new family bathroom. The fifth bedroom is located in the partially finished basement, offering excellent flexibility for a guest room, office, or teen retreat. Additional features include main floor laundry, a two-car attached garage with inside access, and a layout that flows seamlessly across all levels. Set on a quiet street, yet close to top schools, parks, and the best of West-end Ottawa, this is a rare opportunity to own a one-of-a-kind home in a truly sought-after neighborhood. Come see what makes this property so special-you won't want to leave. (id:43934)
501 Maley Street
North Grenville, Ontario
Welcome to 501 Maley Street, Kemptville! Tucked just steps from scenic Curry Park and the South Branch of the Rideau River, and only five minutes from the renowned Ferguson Forest with over 40 km of hiking and cross-country ski trails, this home offers nature at your doorstep without sacrificing convenience. Perfect for first-time buyers or savvy investors, this updated 3-bedroom, 3-bathroom semi-detached home delivers exceptional value in a central, family-friendly neighbourhood. Walk to schools, shops, parks, and recreation. All four Ontario public school boards serve the area, along with a selection of alternative education options. Inside, enjoy a bright and welcoming layout with newer vinyl flooring and a modern, neutral colour palette. The main level features a sunlit open-concept living and dining area, a functional kitchen with direct access to a very private, fully fenced backyard complete with a deck and gazebo for effortless outdoor living. A main-floor powder room adds convenience. Upstairs, you'll find three well-proportioned bedrooms, including a spacious primary retreat. The fully finished lower level features a large family room or 4th bedroom, a 4-piece bath, and a laundry room; it could be used as an in-law suite or a possible income unit. The attached single-car garage includes built-in shelving ideal for storage or a small workshop. Whether you're buying your first home or adding to your investment portfolio, 501 Maley Street is move-in ready and not to be missed! (id:43934)
327 Elite
Ottawa, Ontario
Welcome to this bright and spacious 2-bedroom + loft/den, 2-bath upper unit condo, perfectly situated in a sought-after location. This well-designed layout offers an abundance of natural light, creating a warm and inviting atmosphere throughout. The versatile loft space is ideal for a home office, guest area, or cozy lounge. Enjoy the convenience of being just minutes from shopping, dining, entertainment, transit, and more. A fantastic opportunity for professionals, first-time buyers, or anyone looking to enjoy modern condo living in a vibrant community. 24 hours irrevocable on all offers. (id:43934)
203 Kingswell Street
Ottawa, Ontario
Findlay Creek! Perfectly situated in one of Ottawa's most sought-after communities. The main level offers a distinguished dining room and a spacious living room, alongside an open-style kitchen with ample cabinetry and stainless steel appliances, an adjoining eating area, a convenient powder room, and a practical second-level laundry room. Upstairs, the primary bedroom is a true sanctuary, boasting a cathedral ceiling, a generous walk-in closet, and a 5-piece ensuite, complemented by three additional bedrooms and a full bath. The finished basement provides an ideal space for entertainment with a versatile family room featuring a gas fireplace and extensive storage. Outside, the fully fenced backyard with its new deck offers a private oasis for relaxation and enjoyment. This home is ideally located with easy access to Findlay Creek's excellent schools, vibrant shopping, diverse restaurants, and all the amenities that make this such a desirable place to live. With hardwood, ceramic, and carpet wall-to-wall flooring, this opportunity won't last long! Book your private showing! (id:43934)
304 Long Acres Street
Ottawa, Ontario
Welcome to this exceptional luxury home, located in one of Bridlewood's most coveted newer enclaves. Meticulously designed & loaded w/ upgrades, HN built home offers refined finishes, custom design & incredible functionality across all levels. Inside, 9' smooth ceilings, 8' doors on the main level, & an abundance of oversized windows set the tone. The open-concept layout is anchored by a soaring 12' ceiling in the living room, a dramatic floor-to-ceiling fireplace & a wall of windows that flood the space w/ light. A sleek glass staircase enhances flow & modern elegance throughout. The incredible chef's kitchen is a true showpiece - featuring extended-height soft-close cabinetry, quartz counters, built-in oven, integrated induction range, custom marble backsplash, expansive island, butlers pantry + pantry cupboard, under-mount lighting & an extra window above the sink. A spacious Pinterest-worthy mudroom w/ natural light & direct garage access keeps everyday life running smoothly + a versatile main-floor office/flex room w/ upgraded glass French doors adds everyday function & flexibility. Upstairs, the primary suite offers 2 walk-in closets & a dreamy, spa-inspired 5-pc ensuite w/ quartz double vanity, glass & tile shower, soaker tub & upgraded tile. Three additional beds, a 5-pc main bath w/ double vanity, & a laundry room with sink + cabinetry complete the upper level. The expansive finished lower level offers additional living space & includes a bathroom rough-in for future potential. Attention to detail extends outdoors w/ professionally landscaped front & back yards. Enjoy interlock stonework, lighting & a backyard retreat featuring a long lasting composite rear deck w/ built in lighting that leads to a sprawling stone patio w/ Hydropool hot tub & multiple lounge zones ideal for year-round entertaining. This is a rare opportunity to own a turn-key luxury home in an established, family-friendly neighbourhood w/ a modern edge. (id:43934)
4517 Navan Road
Ottawa, Ontario
Welcome to 4517 Navan Rd. This home has been occupied by the same family for generations and now after many decades offered for sale to a new family. On the main level you will find living and dining rooms with 2 generous sized bedrooms as well as a full washroom. The kitchen with eat in area is located close to the rear of the house. On the lower level you will find 2 additional bedrooms with a large recroom and also laundry and storage. Lots of storage space outside and the concrete garage pad out back is ready for a new garage to be constructed. (id:43934)
726 Coast Circle
Ottawa, Ontario
This beautifully finished 4-bedroom, 4-bathroom home offers thoughtful design, a warm and inviting layout, and over $210,000 in high-quality custom upgrades completed by professional contractors after construction.The main floor features wide-plank hardwood floors, a bright open-concept living space, and a custom fireplace that adds both style and comfort. The show-stopper kitchen offers clean lines, stone countertops, and high end appliances, ideal for cooking, hosting, or just enjoying day-to-day family life. The main floor office has been upgraded with custom high-end glass french doors, creating a quiet and dedicated home office with a polished feel. Off the garage, a fully customized mudroom adds functional storage and an organized landing zone for busy households. Upstairs, you'll find four spacious bedrooms, including a well-appointed primary suite with a walk-in closet and ensuite. The laundry room has been completely redone with custom built-ins and durable, modern finishes. The finished basement adds even more living space with a large rec area and a full bathroom, perfect for guests, teens, or a home gym.Outside, over $110,000 has been invested in high-end, low-maintenance landscaping. The widened interlock driveway enhances curb appeal and everyday function, while the sides of the home have been professionally finished for a clean, cohesive look. In the backyard, large stone steps, patio stonework, artificial grass, and a full PVC fence come together to create a private, durable, and fully finished space. Every detail has been considered and every corner of this property has been designed for beauty and low-maintenance living. Set on a quiet street in a family-friendly community with parks, trails, and schools nearby, this home offers standout comfort and quality in every detail. (id:43934)
720 Fenwick Way
Ottawa, Ontario
Welcome to this beautifully upgraded home offering space, style, and functionality across every level. Featuring 9-foot ceilings throughout, including the basement, this home is designed with luxury in mind. The main floor boasts a formal living room, dining room, and a spacious family room highlighted by a stunning waffle ceiling. The heart of the home is an elegant open-concept kitchen, complemented by a second kitchen tucked at the back, perfect for entertaining or extended family use. A mudroom with a walk-in closet provides convenient storage for coats, shoes, and more. Upstairs, you'll find four generously sized bedrooms. Two have private ensuite bathrooms (one a luxurious 4-piece), while the remaining two share a stylish Jack and Jill bathroom. A large open loft and a full laundry room add to the home's practicality. Step out onto the second-floor terrace, an ideal spot to relax and enjoy the sun. The unfinished basement, with 9-foot ceilings and a rough-in for a bathroom, is a blank canvas ready for your personal touch. Outside, the home features a modern exterior design, an attached 2-door garage with enough space for 3 cars, and a driveway that comfortably parks six additional vehicles. The spacious backyard and screen doors off the main level invite natural light and indoor-outdoor living. With hardwood flooring, wall-to-wall carpeting in select areas, and sleek, modern appliances and finishes throughout, this home blends comfort, elegance, and endless potential. (id:43934)
509 Rideau Street
Ottawa, Ontario
Ideally located on Rideau Street in the heart of downtown Ottawa, this versatile space offers excellent visibility and accessibility. The main level space features large windows and direct street exposure, along with a kitchen and a full bathroom. Upstairs, you'll find a bright open area with large windows, perfect for a recreation room, studio, office, sitting space and more. The full basement includes a separate emergency exit and offers ample space ideal for an office, den, or storage. It also includes a 2-piece bathroom, laundry area, and utility room. One outdoor parking space at the rear of the building is included. Conveniently located just steps from the bus stop and close to the LRT. Whether you're looking to relocate or launch a new business, this is a prime leasing opportunity. Real estate taxes are included in the lease. Don't miss out, book your private viewing today! (id:43934)
4946 Abbott Street
Ottawa, Ontario
Welcome to this spacious and meticulously maintained 3-bedroom, 3.5-bath end-unit townhome offering nearly 2,200 square feet of living space in the vibrant community of Blackstone. Unlike many in the area, this home features a rare private driveway, upgraded at the time of purchase, so there's no need to share with a neighbor. The open-concept main floor boasts 9-foot ceilings, engineered hardwood and ceramic tile flooring, and abundant natural lightincluding an extra living room window, an upgrade that enhances both light and layout. The modern kitchen offers matte-finish quartz countertops and generous cabinetry, flowing seamlessly into the dining area and the inviting living room with a cozy gas fireplace. A stylish powder room completes the main level. Upstairs, the large primary suite impresses with vaulted ceilings, a walk-in closet, and a private ensuite. Two additional well-sized bedrooms, a full bath, a loft and a walk-in laundry room complete the second level. The fully finished basement offers exceptional additional living space, including a large family/recreation room, a full bathroom, and a rough-in for a second laundry area, perfect for multi-generational living or future customization. Additional highlights include upgraded carpeting throughout, a central vacuum system, and thoughtful design touches throughout that elevate comfort and convenience. Ideally located near parks, schools, and everyday amenities, this move-in-ready home delivers style, space, and smart upgrades in one of Kanatas fastest-growing neighbourhoods. (id:43934)
46 Marsh Sparrow Private
Ottawa, Ontario
This three storey semi-detached home in the prestigious Marshes Village is a must see. Backing on the 16th tee of The Marshes Golf Course, surrounded by trees and landscaped. Enjoy entertaining in the open concept kitchen, living room with vaulted ceilings and dining room. (2021) Stainless Steal Appliances, large gas stove, x-large fridge, dishwasher, and a microwave oven. Hardwood floors refinished in 2022, professionally painted in 2021. custom black-out blind in the master Bedroom. 2 gas fireplaces. 4 bathrooms. The in-law suite is on the ground level with its own kitchen , living room and bedroom on the ground floor with patio walkout. Perfect for multigenerational living or rental. Features include a Murphy bed on the loft level. Updated flooring on the ground level, ( Berber) carpets on the stairs (2021) as well as the loft walk in closets off the bedrooms on the ground floor main floor and loft level. The loft overlooks the living room. California Shutters. Upper deck resurfaced (2023) Spiral staircase off the outdoor deck. Interlock walkway around the house . Interlock steps in front and back have been lifted and relaid. Irrigation system upgraded in 2021. Outdoor lights upgrade 2024. custom awning upper back deck. Close to Hi-tech, Shopping, Restaurants ,and transit. Close/warm community vibe in the Prestigious Marshes Village. A private , quiet, safe neighbourhood, treed and flowered in the common areas filled with birds and wildlife. (id:43934)
584 Bayview Drive
Ottawa, Ontario
Own a Slice of Paradise on the Water in Constance Bay! This truly turn-key, fully renovated beach house sits on a rare stretch of wide soft sandy beach. Enjoy stunning views of the Gatineau Hills and Ottawa River.Perfect for an active lifestyle, enjoy nearby trails, go kayaking, walk on the beach, or just sit back and enjoy the view.Whether you're seeking a year-round home or cottage retreat, located only 20 mins from Kanata, this property offers a lifestyle that shines in every season.Thoughtfully redesigned cedar home, featuring 3 spacious bedrooms, each with sliding patio doors & balcony access. The primary suite offers a serene escape with an idyllic river view, and a beautiful ensuite with glass-enclosed tiled walk-in shower.Two additional baths include a full bath with soaker tub & a stylish powder room.At the heart of the home is a custom luxury Deslaurier kitchen with quartz counters & quartz backsplash, floating shelves, a massive island with seating for 4, and high-end appliances, including a ceran stovetop & oven with built-in air fryer, panelled dishwasher, & drawer microwave. Pella windows frame sweeping water views, while wide-plank real white oak hardwood floors add warmth & elegance.The vintage 1970s Swedish wood-burning fireplace is an architectural highlight perfect for cozy nights in..Enjoy the heated finished garage, available Bell 5G internet, Generac generator, and convenient upstairs laundry.Custom Preston blinds, high-end dimmers, and a new garage door are just a few more thoughtful touches.Outdoors, the composite deck with glass railings is the perfect spot to soak in the natural beauty of mature oaks, lilacs, gardens, and a tranquil pond that leads to the picturesque sandy beach.Captivating views in every season, the perfect place to take in fiery fall colours, drifting snow over the icy river, or golden sunsets on warm summer nights.Recent updates include central AC(20), heat pump (21), HWT(20) roof (21) Your slice of paradise awaits! (id:43934)
39 - 39 Hawkstone Gate
Ottawa, Ontario
Step into stylish, turnkey living with this stunning 2-bedroom + loft, 2-bathroom upper-level home. One of the largest and most desirable floorplans in the community. Nestled in the heart of Village Green, this exquisite Urbandale Harmony model seamlessly blends comfort, elegance, and modern convenience. From the moment you enter, a private staircase welcomes you, soaring cathedral ceilings, expansive two-storey windows and an open-concept living/dining area drenched in natural sunlight. The sleek hardwood floors, gourmet kitchen with extended peninsula and abundant cabinetry make entertaining a dream. The main level features a bright and spacious second bedroom with access to a full bath and laundry, ideal for guests or a home office. Upstairs, retreat to the oversized primary suite, complete with its own private balcony, walk-in closet and the second bathroom. Need more space? The sunlit southwest-facing loft offers the perfect spot for a home office, reading nook or cozy movie-night spot. Additional highlights include 2 private balconies, indoor garage access, mudroom with extra storage, and a location that simply cant be beat; just a 2-minute walk to Earl Of March Secondary School, Billy Bishop Park and the Public Library. A short distance to top-rated schools, shopping, restaurants, parks, trails, public transit, and Hwy 417.Whether you're downsizing or just starting out, this home offers the perfect blend of style, space, and location. Don't miss your chance to own this rare gem, book your showing today! (id:43934)
783 White Alder Avenue
Ottawa, Ontario
Welcome to 783 WHITE ALDER Ave. This thoughtfully designed home features an open-concept kitchen that flows seamlessly into the living and dining areas ideal for family living and entertaining. Enjoy the raised breakfast bar, ample pot lights, hidden wiring for your TV, and a cozy gas fireplace. Hardwood floors run throughout the main level, adding warmth and elegance. Upstairs, you'll find three generously sized bedrooms, including a primary bedroom with upgraded hardwood flooring, a luxurious ensuite with a soaker tub, and a glass-enclosed shower. The convenience of second-floor laundry makes daily routines a breeze. The fully finished basement offers even more living space, while flooring throughout the home includes a mix of hardwood and wall-to-wall carpeting for comfort. and style. NO PETS, NO SMOKING. (id:43934)
32 Merkel Drive
Ottawa, Ontario
Welcome to 32 Merkel Dr, a beautifully maintained detached home that truly checks all the boxes for family living and effortless entertaining. The main floor offers a thoughtful layout with gleaming hardwood throughout the formal living and dining rooms, a perfect main floor office, and a cozy family room with a wood burning fireplace and access to the backyard oasis. The heart of the home is the stunning, renovated kitchen featuring top-of-the-line appliances, loads of storage, and space to gather. You'll also love the updated laundry room on the main floor for everyday ease. Upstairs, the spacious primary suite is your private retreat, complete with a walk-in closet and luxurious 5-piece ensuite. Three additional generous bedrooms and a well-appointed main bath provide plenty of room for everyone. The finished lower level adds incredible flexibility with a huge family room with gas fireplace, games room, full kitchen, bedroom, bathroom with sauna, and laundry hookups making it easy to convert into a full in-law suite. Step outside to your backyard oasis with a covered porch over composite deck, heated pool, new hot tub, inground sprinkler system, and mature hedges for total privacy. This home also boasts countless updates over the years, including a full kitchen renovation including flooring, newer furnace, covered porch and shed roof shingles, all upper level windows, a renovated powder room, upgraded family room flooring and railing, an updated laundry room, and fresh paint throughout, the list goes on! An oversized double garage with built-in storage and attic access rounds out this fantastic property. A truly special place, ready to welcome its next family. (id:43934)
243 Monterey Drive
Ottawa, Ontario
Welcome to 243 Monterey Drive! A beautifully maintained 2-storey townhome in a quiet location with inside access to 2 indoor parking spaces! Conveniently located minutes from everything - HWY 416 and 417, Queensway Carleton Hospital, Bruce Pit (one of Ottawa's largest off leash dog parks), NCC Trails, Bells Corners, DND, Bayshore Shopping Center, grocery stores, schools and more. The main floor features an open concept Great Room floor plan featuring hardwood floors. The kitchen with lots of cabinetry and a breakfast bar open to a bright dining space leading to a private outdoor space for those summer BBQs and relaxing with friends. The Upper level has a spacious primary Bedroom Suite with 2 closets, a generously sized 2nd bedroom and a full main bathroom. The Powder Room is located on the landing between the 1st and 2nd levels. The lower level offers a flex space suitable for many uses, including a home office, hobbyroom or Family room. There is also a laundry & mud room with access to your 2 underground parking spots (a real bonus during Ottawa's snowy winters)! An ideal home for investors, first-time buyers or those seeking to downsize and simplify their life. Monthly association fee of $360.10 includes: water, management, building insurance, and exterior maintenance. A great place to call home! (id:43934)
81 Mackay Street
Ottawa, Ontario
Timeless charm meets everyday functionality in this beautifully maintained 4-bedroom, 3.5-bath home nestled in the heart of New Edinburgh. Set on a picturesque tree-lined street, this stately residence offers a thoughtful layout ideal for families and those who love to entertain.The main floor welcomes you with a formal living room that opens seamlessly to an elegant dining area, perfect for hosting gatherings. The spacious, light-filled kitchen with granite counters and ample cabinetry, is accompanied by a more relaxed living area and an additional dining space, an ideal hub for family life.Upstairs features three generously sized bedrooms and a stylish full bath, along with a separate, private primary suite. The primary retreat, with private patio access, offers two walk-in closets and a well-appointed ensuite bathroom with a glass shower and soaker tub. The lower level adds even more living space with a cozy rec room, a full bath, and excellent storage options.Out back, the fully fenced yard is surrounded by mature trees and includes a detached two-car garage with laneway access. Whether you're enjoying quiet evenings on the patio or exploring the vibrant local amenities, this home is just steps from the river, parks, top-rated schools, and the shops and cafés of New Edinburgh. A rare opportunity to own a spacious, character-filled home in one of Ottawas most historic and beloved neighbourhoods. (id:43934)

