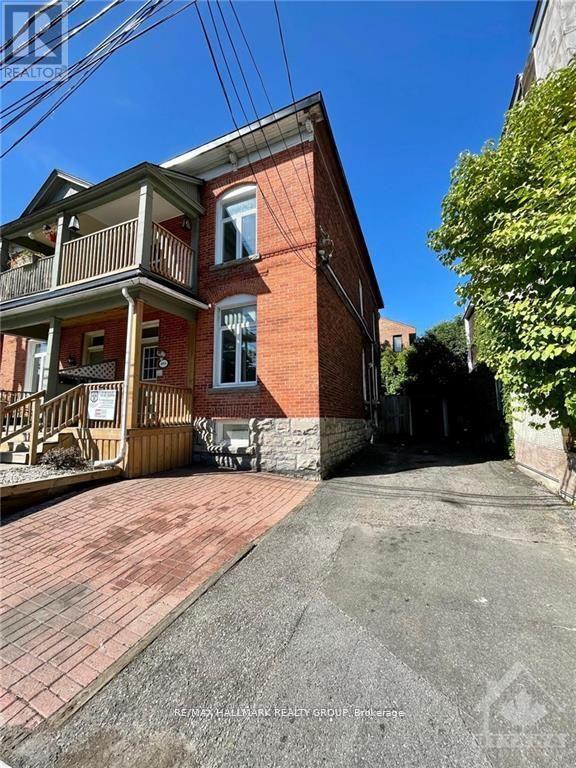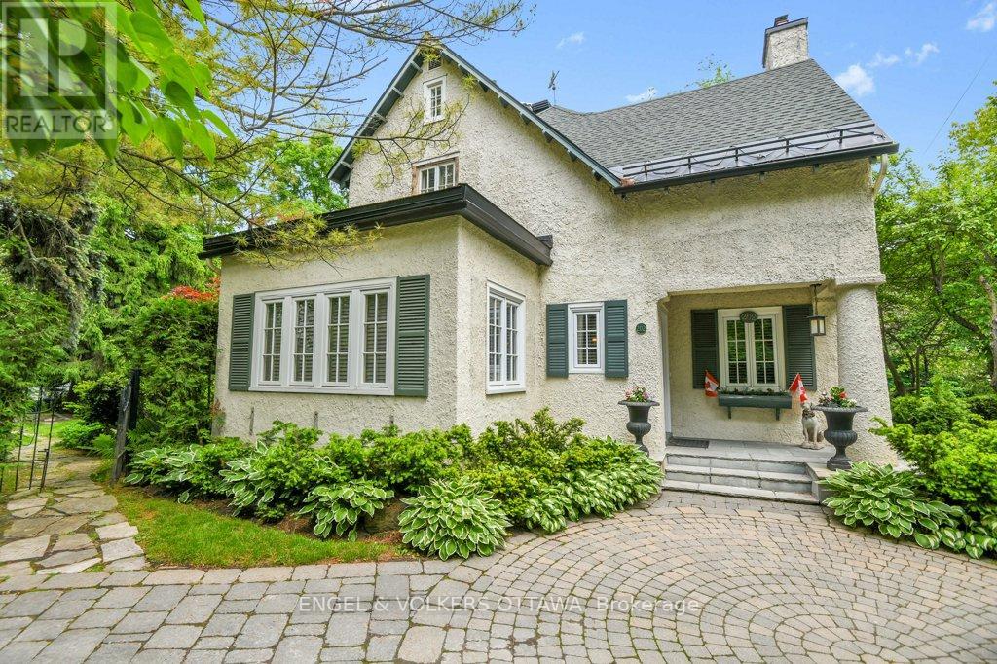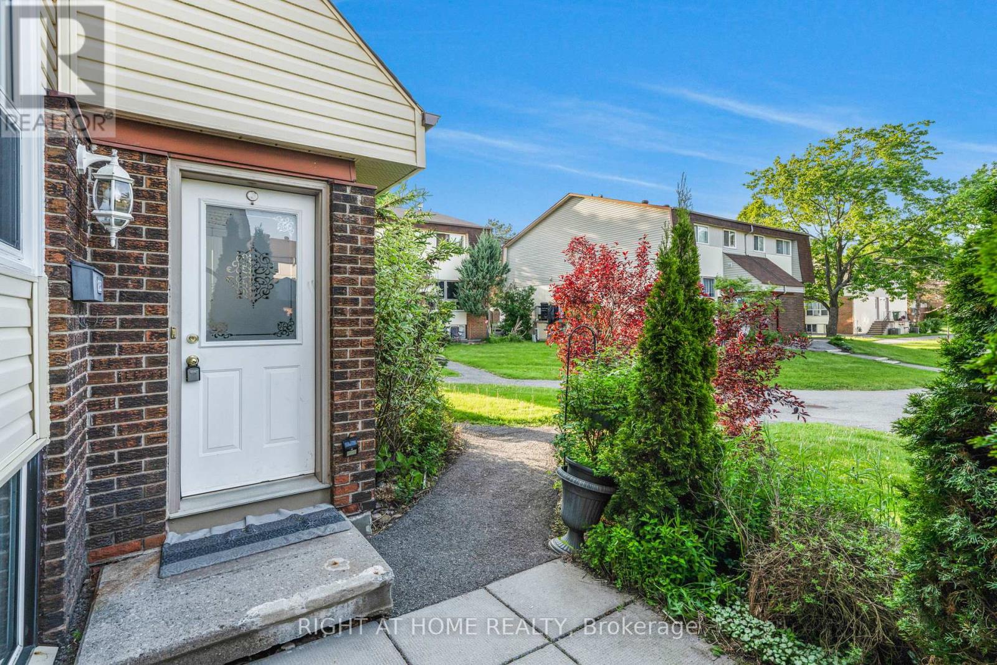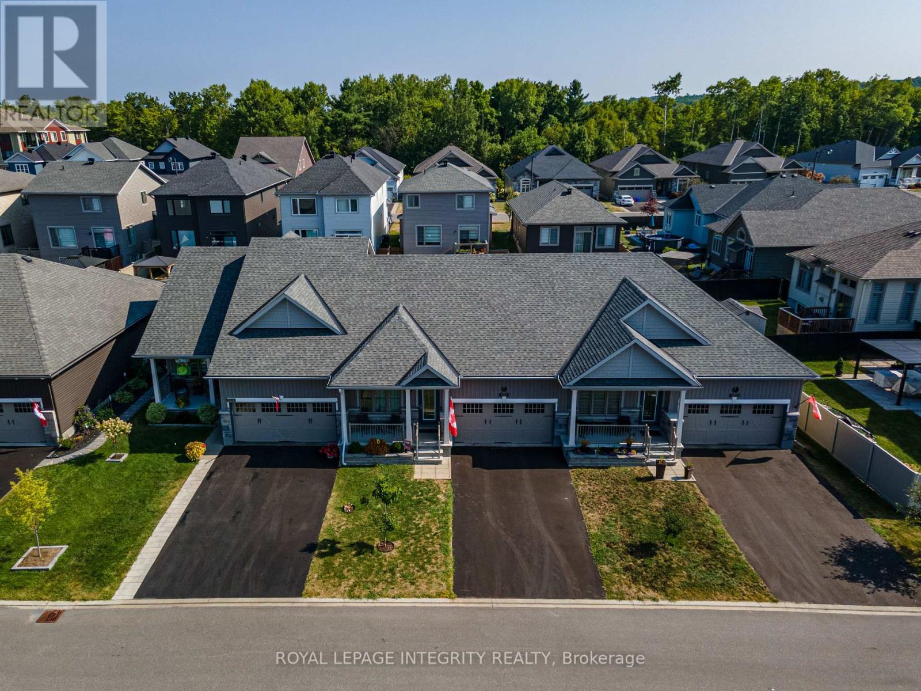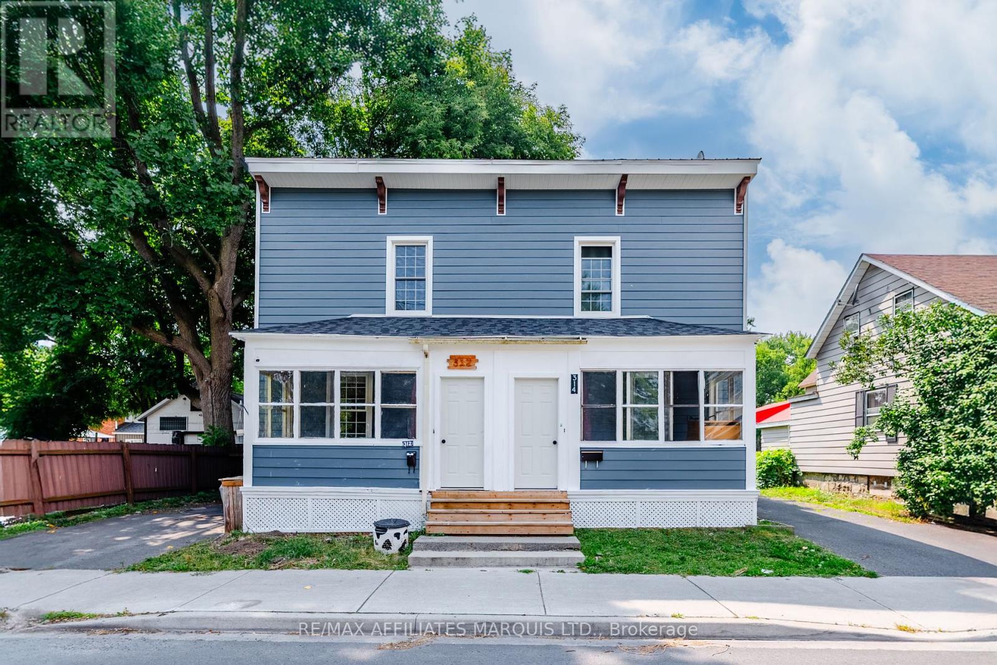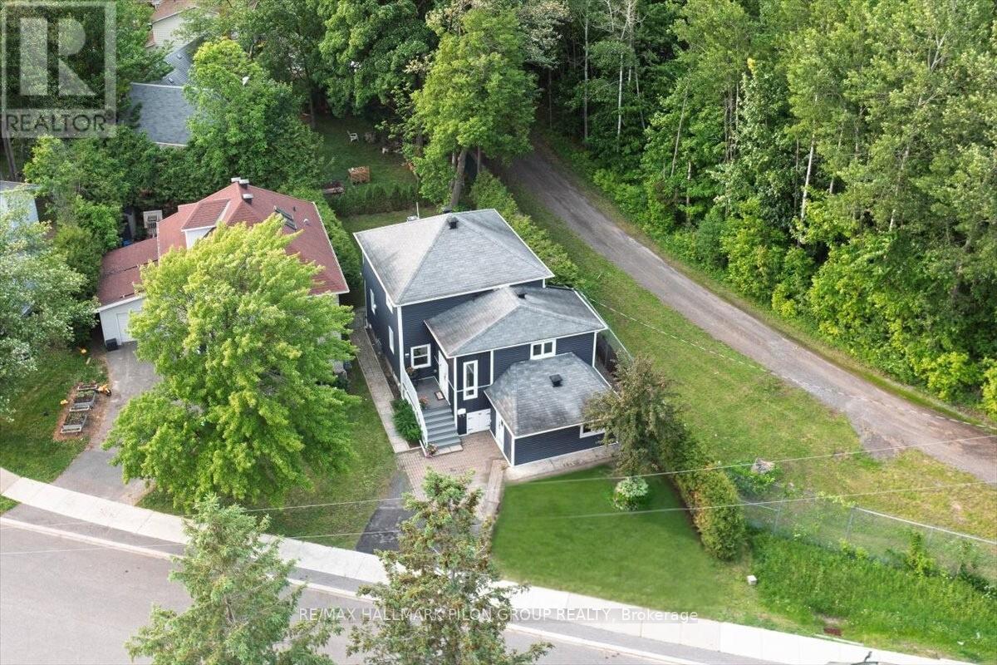Listings
2860 Barlow Crescent
Ottawa, Ontario
Beachfront Bungalow - rare Barlow opportunity! Welcome to a 100-foot-wide private sandy waterfront property on the Ottawa River. With a safe, gradual entry perfect for swimming and a nearby drop-off ideal for a dock and large boats, this is a truly special opportunity for waterfront living. Whether you're seeking a peaceful retreat, a four-season cottage, or a future build site, this property offers the flexibility to make it your own. Enjoy year-round outdoor activities right at your doorstep from swimming, paddling, and boating in the summer to cross-country skiing and snowmobiling in the winter. The existing 2 + 1 bedroom bungalow includes a bright kitchen and expansive windows offering stunning views of the Ottawa River, Gatineau Hills, and surrounding forest. A spacious great room features 10' ceilings, heated slate tile flooring, and wood-burning fireplace. The primary suite offers river and sunrise views and includes a full ensuite with soaker tub and separate shower. Spacious second bedroom faces south. The main floor also includes a dedicated office/library, welcoming foyer, and laundry area. The finished lower level provides additional living space with a family room, extra bedroom, 3-piece bathroom, utility rooms, and storage. Set on a landscaped lot with mature trees and gardens, this property offers excellent privacy and direct access to your own private sandy beach. 15-minute drive (30 min bike) to DND HQ and Kanata Tech Park. Fibe High speed internet available. An exceptional opportunity to enjoy as-is, renovate to your taste, or build your dream home in a stunning natural setting. (id:43934)
814 Stallion Crescent
Ottawa, Ontario
Modern and bright Townhouse for rent in Stittsville. Features 3 bedrooms, 2.5 baths with open concept kitchen to living room/dining room with cozy fireplace, stainless steel appliances, hardwood floors through the main level. 3 generously sized bedrooms are all carpeted on the 2nd level including the large Master bedroom with full ensuite and walk-in closet. A lot of space in the basement, plenty of storage. Back yard for summer BBQ. Attached Single garage with access to the house and two parking spaces in front of the garage. Close proximity to Walmart and many other shops. Walk to schools, parks, and highly accessible public transit. Salesperson is also Seller. Credit and reference check required. Minimum 1 year lease. All offers must include current letter of employment, full credit summary and completed online rental application. No smoking, no pets. (id:43934)
1545 Senateurs Way
Ottawa, Ontario
Welcome to this wonderful true 4 bedroom home in a family friendly neighbourhood! Original owners! Close to schools, shopping and transit. Main floor office space and powder room. Living/dining room combination with hardwood flooring. Open concept kitchen/family room with gas fireplace. Spiral staircase to second floor offering 4 incredibly spacious bedrooms! Primary suite includes walk-in closet, 4 piece ensuite with soaker tub and separate shower. Gorgeous renovated family bathroom (2016). Convenient second floor laundry. Finished lower level (2017) is perfect for entertaining, watching the game or family movie night! Large rec room with oversized projector screen, bar, 3 piece bathroom and storage. Fully fenced backyard. Roof 2013. Furnace, AC and hot water tank 2017. A great house to call home! (id:43934)
1b - 466 O'connor Street
Ottawa, Ontario
Conveniently located Glebe Large Basement Studio Apartment. Walking distance to all that the Glebe has to Offer. Property has had some recent updates. There is a shared laundry (no extra charge) and shared shed at back for extra storage. Available August 1. Everything included just pay your own internet. Don't miss out. (id:43934)
202 Cloverdale Road
Ottawa, Ontario
202 Cloverdale is a unique and well-maintained home crafted in the Arts and Crafts tradition, featuring timeless details like exposed wood beams and natural wainscoting. The entry welcomes you with a cozy seating area, where a detailed mantle is flanked by a built-in bench - an excellent example of Arts and Crafts design. Windows throughout the home are both architecturally interesting and functional. Dual staircases showcase strong newel posts and intricately carved accents, adding charm and craftsmanship at every turn. Designed with large families in mind, this home has been a cherished multigenerational residence for over 30 years. The formal living and dining rooms are grand in scale,perfect for entertaining, and include wood-burning fireplaces, custom built-ins, and garden doors to a screened-in porch with serene gardenviews. The island kitchen features a built-in banquette for everyday dining and elegant wood cabinetry with library pulls and coordinating hardware. A well-planned butlers pantry, rich in storage, is ideally positioned between the kitchen and formal rooms. A study nook off the kitchen is perfect for homework, while a secondary service kitchen adjacent to the family room makes casual entertaining easy. From here, enjoy views of the lush, private grounds and access to a covered outdoor seating area. A separate staircase leads to a private family level, where a self contained primary suite offers a quiet retreat ideal for a "Nana" or guest suite. The second level features six bedrooms, including one currently used as a dressing room, along with two ensuite baths and a main bath. The finished third-floor attic offers flexible space for play or storage.The lower level includes laundry, ample storage, interior garage access, and additional surface parking. Walk to neighbourhood schools, parks,trails, tennis courts, the Pond, and everything Rockcliffe Park Village is known for. Classic architecture at its best. (id:43934)
23d Forester Crescent
Ottawa, Ontario
Welcome to 23D Forester Crescent, a well-maintained 2+1 bedroom, 2-bathroom condo townhome nestled in the family-friendly community of Bells Corners. Ideal for first-time buyers, downsizers, or investors, this move-in-ready home offers comfort, convenience, and quick occupancy.The main floor features an inviting open-concept layout with hardwood floors, generous windows that flood the space with natural light, and a spacious dining area that overlooks a cozy living room perfect for relaxing or entertaining. The kitchen is functional and bright, offering ample cabinetry and workspace for culinary enthusiasts.Upstairs, you will find two well-sized bedrooms and a full bathroom, while the finished lower level adds excellent value with a third bedroom (or office), a convenient powder room, and a large laundry/storage area.Enjoy the beautifully landscaped exterior with mature evergreens that add privacy and curb appeal. Just steps away from the home, enjoy a community park with a play structure and swings a perfect spot for young families and outdoor fun.One dedicated parking spot (#197) is included. The monthly condo fee covers water, building insurance and common area expenses offering excellent value and peace of mind. Visitor parking is also available nearby.Located near NCC trails, schools, shopping, transit, and a short drive to DND headquarters, this is a fantastic opportunity to own in a desirable location at an affordable price. (id:43934)
B - 1113 Stittsville Main Street
Ottawa, Ontario
Welcome to 1113 B Stittsville Main Street, This amazing condo is located in the heart of Stittsville, just a short walk to Shopping, Restaurants, Pubs, Grocery Stores, Walking Trails, Schools and Public Transit . This Bright ground level unit is turn key and ready to move into. It features 2 bedrooms a large 3 piece bathroom a spacious kitchen, In unit laundry room, plenty of storage and a private terrace. It has been freshly painted throughout and new carpet installed in the Primary bedroom. New Central Air, Tankless Hot water heater, over $10K in HVAC upgrades 2 parking spots and visitor parking close by. There is literally nothing to do but move in. Motivated seller !! (id:43934)
258 Rue De L'etang Street
Clarence-Rockland, Ontario
This beautifully maintained 2+1 bedroom, 3-bathroom bungalow-townhouse offers the space, comfort, and privacy youd expect from a single-family home. With its double garage, generous layout, and thoughtful design, its a rare find in this category. At the heart of the home is a modern, open-concept kitchen that combines function with style. Its high-end appliances, expansive counter space, and seamless connection to the dining and living areas make it an inviting place to cook, gather, and linger. Wide windows draw in natural light throughout the day, giving the space a calm, airy feel. The finished lower level adds another layer of flexibility, with a large family room, third bedroom, and full bathroom - ideal for overnight guests, hobbies, or a quiet workspace. Step outside and you'll find a private backyard set up for year-round enjoyment, complete with a screened gazebo, hot tub, and storage shed. The double garage offers not just parking but extra storage, keeping the home uncluttered and organized. With its well-kept condition and custom details, this home is ready to be enjoyed from day one. (id:43934)
312-314 Amelia Street
Cornwall, Ontario
If you've been searching for the perfect investment property or a smart way to offset your living expenses, this side-by-side duplex could be just what you need. Ideally located just steps from Cornwalls vibrant downtown core, it features two updated 3-bedroom units. One side is currently tenanted at $1,950/month plus utilities, while the other side is vacant ready for you to move in or to lease out on your own terms. Don't miss this opportunity to secure a prime property in a sought-after location. Great location, solid income potential, and flexibility to suit your needs its the perfect formula for smart real estate investing. Contact us today for more details or to arrange your private showing. All offers must include a 48-hour irrevocable clause. (id:43934)
84 Eastpark Drive
Ottawa, Ontario
Step into this beautifully renovated 4-bedrm + den, 4-bathrm home in the heart of Blackburn Hamlet. Designed w/comfort & modern living in mind, this home offers a perfect blend of style & functionality. The kitchen is a true showstopper, fully renovated w/oversized island featuring dbl prep sink, granite counters, marble backsplash, pots & pans drawers, ample cabinetry, built-in wine fridge, gas range, & SS appliances. A 2nd sink is perfectly positioned overlooking the backyard, adding both charm & practicality. Thoughtful details like a built-in recycling & garbage area make everyday living easy. The kitchen flows seamlessly into the dining area & a cozy LR anchored by a beautiful gas FP. A striking wood staircase w/glass railing & lighted steps leads to the upper lvl, where you'll find the serene primary bedrm w/WIC & updated ensuite. 3 additional bedrms & fully renovated bathrm complete the 2nd flr. The LL offers incredible flexibility w/welcoming family rm featuring wet bar, lrg foyer, den that could easily become a 5th bedom, full bath, & spacious laundry/utility rm w/ample storage. W/separate electrical panel in place & separate entrance, this lvl offers great potential for an in-law suite or separate unit. Outside, enjoy the fenced backyard w/no neighbours on one side, offering added privacy. Entertain or unwind under the gazebo, soak in the hot tub, & enjoy the convenience of a natural gas BBQ hookup. Renovated in 18 with attention to detail throughout, this home also features R60 attic insulation and foam insulation in the main floor exterior walls for exceptional energy efficiency. Additional upgrades include a 200 amp electrical service, generator wiring, Nest Protect system, & newer furnace, heat pump, A/C, & hot water tank, all installed in 18. This home is carpet-free, move-in ready, & packed w/potential. A rare find in a quiet, family-friendly community. (id:43934)
108 - 476 Church Street
Russell, Ontario
Welcome home to this beautifully maintained main-floor 1-bedroom, 1-bath condo in the desirable and growing community of Russell. This rare find includes two parking spaces - one heated underground and one outdoor. The spacious kitchen boasts ample cabinetry, generous counter space, and a large extended island with seating. The bright, open living room leads to your private balcony with stairs directly to the yard - a unique feature enjoyed by only a select few main-floor units, making it ideal for pet owners. A sun-filled bedroom, full 4-piece bathroom, and convenient in-unit laundry with storage complete the layout. A large storage locker is also included, perfect for your bicycle, off season items and extra belongings. This quiet, clean, secure, and well-maintained building offers an elevator, plenty of visitor parking, low condo fees, and extremely low utility costs. You'll also enjoy a natural gas BBQ hookup on the balcony for year-round grilling. Russell is a vibrant, thriving town with excellent amenities, parks, schools, and scenic walking and cycling paths. (id:43934)
9 Longden Place
Ottawa, Ontario
Welcome to this exquisitely upgraded 3-bedroom, 3.5-bathroom residence in sought-after Bridlewood, Kanata, offering over $100K in premium upgrades and a double car garage, all within walking distance to Bridlewood Park and the scenic Trans Canada Trail. A bright, inviting foyer and luxury vinyl plus hardwood flooring sets the stage for the main level, where a spacious formal living room with a graceful bay window flows into the elegant dining room. The brand-new (2025) remodeled kitchen impresses with QUARTZ countertops, modern cabinetry, Stainless appliances(2024) and patio doors opening to a fully fenced backyard with deck and Above-Ground Pool with solar heater and liner(2023), pump(2021), deck stain(2025). A sun-filled family room, anchored by a central wood fireplace and a refreshed powder room (2025) complete this level, enhanced by new flooring at foyer and kitchen(2025). Upstairs, the primary suite offers a walk-in closet and a luxurious spa-inspired ensuite(2025)with oversized shower, chic vanity, new flooring, lighting, and mirror. Two additional bedrooms share a rejuvenated main bath (2025) with updated finishes. The fully finished lower level, completely remodeled in 2023, boasts a large recreation room with a corner fireplace, a stylish 3-piece bath, laundry area, and abundant storage. Meticulously maintained with thoughtful upgrades: attic insulation (2020), Roof w/40 year shingles(2024), full interior paint (2021), updated baseboards (2021), Furnace(2018), Ecobee thermostat (2019), light fixtures (2023 - 2025), exterior lighting (2019, 2024), driveway sealing (2024), Gutter guard(2020) & landscaping refresh (2025). Modern conveniences include fiber-ready connection, bedroom ceiling fans (2022), and sub-irrigated garden planter (2019).This turn-key gem delivers style, comfort, and function, perfectly positioned near schools, parks, and amenities. (id:43934)




