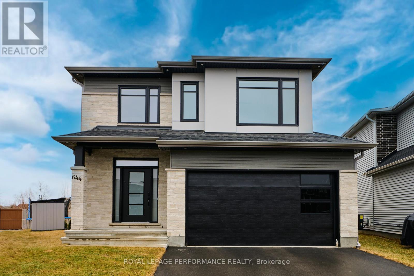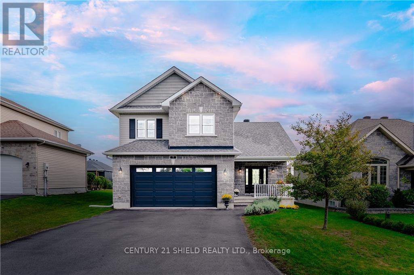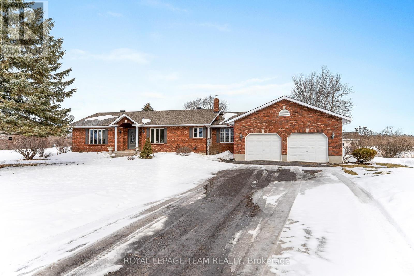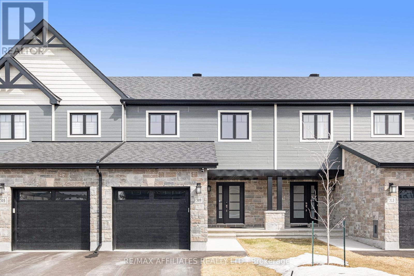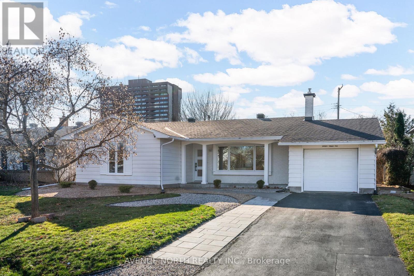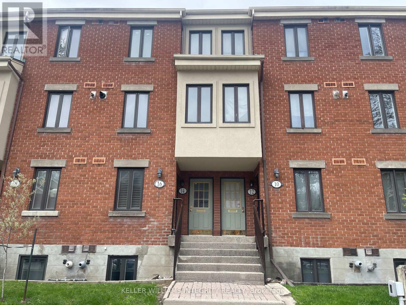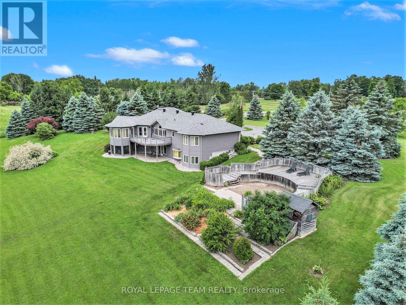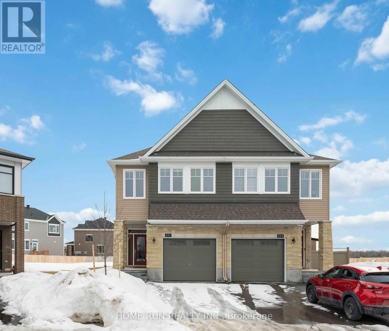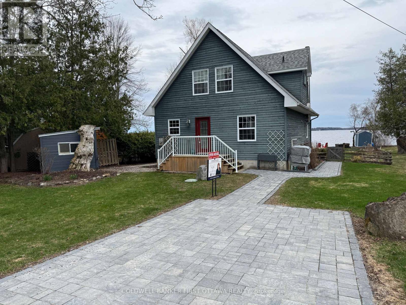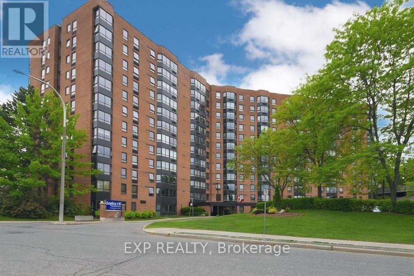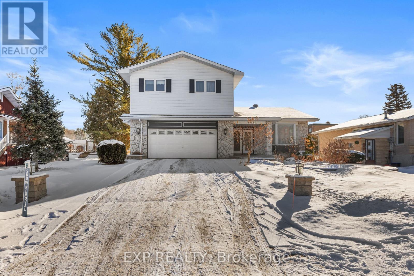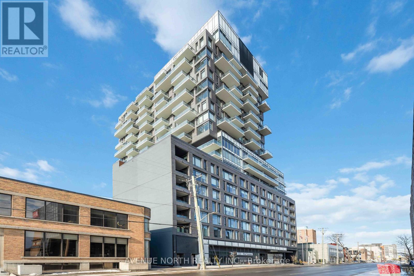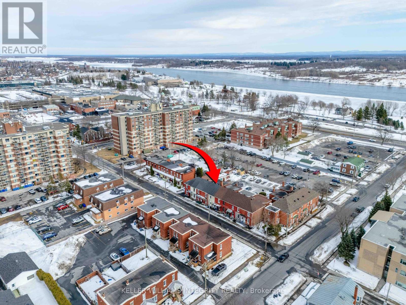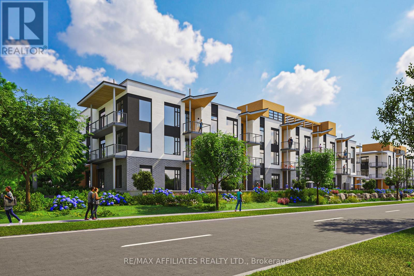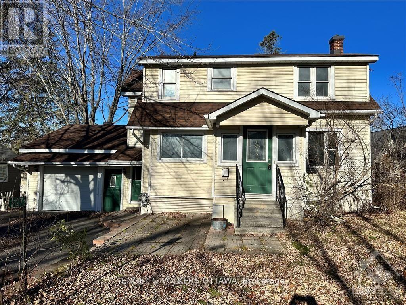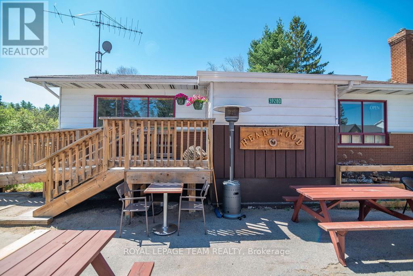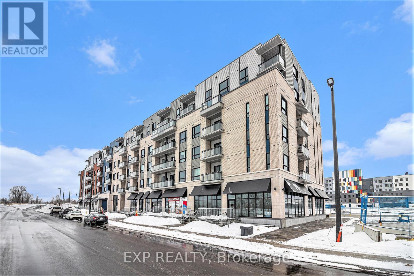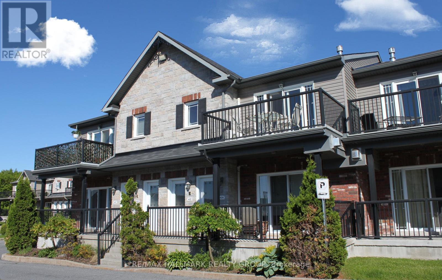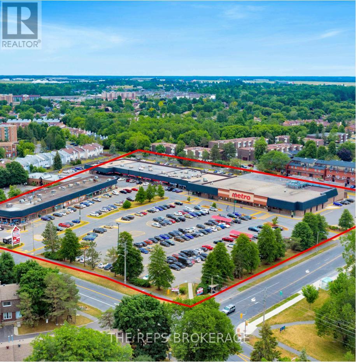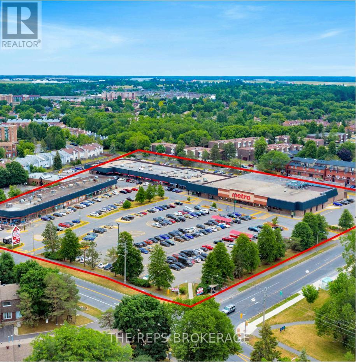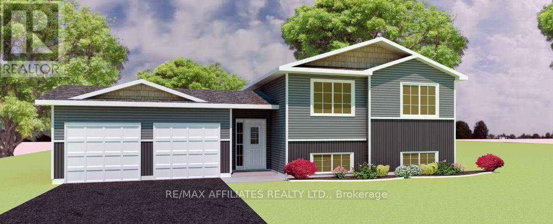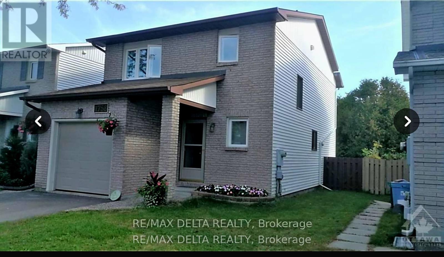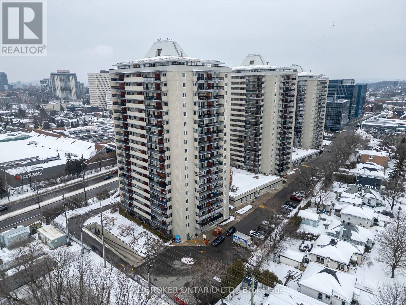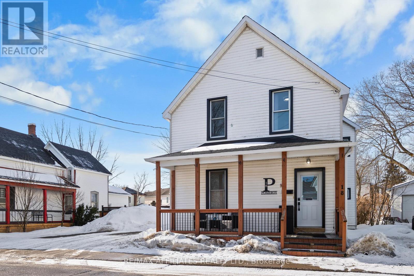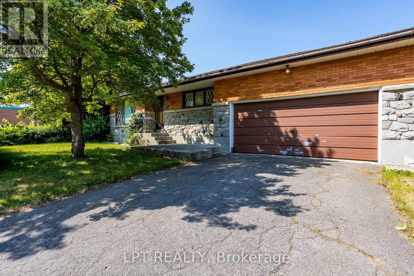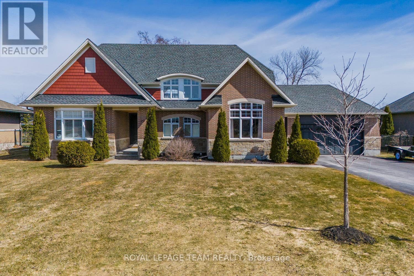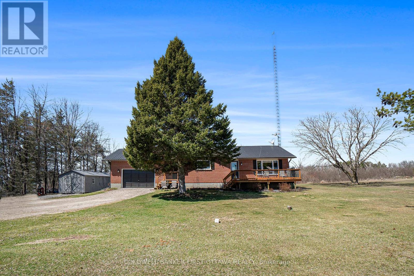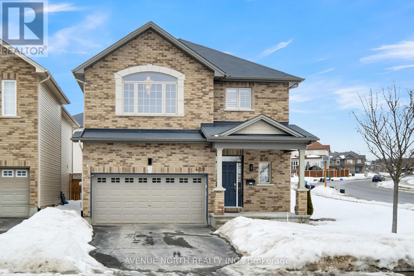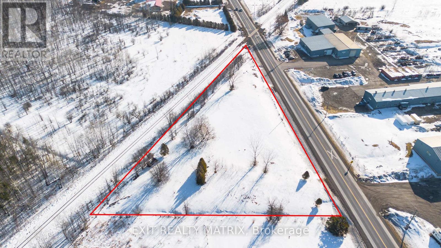Listings
1203 - 151 Bay Street
Ottawa, Ontario
Experience downtown living in this bright, 12th floor condo, offering stunning city views and abundant natural light - even in the winter thanks to the southern exposure! Spacious 2 bedroom unit features hardwood throughout, and a large balcony - perfect for relaxing or entertaining. The kitchen has beautiful granite countertops, stainless steel appliances (brand new fridge, stove, hood fan), Bosch dishwasher, and an island with a breakfast bar. The primary has corner windows, a walk-in closet, and a roughed-in 2-piece ensuite (ask for details). All utilities are covered in the condo fees, including heating, cooling, hydro, and no rental fees! Enjoy hassle-free living in a well-maintained building featuring amenities such as an indoor pool, sauna, bike room, workshop, and more. Located steps from the Lyon LRT station, and the future Ottawa Library, Parliament Hill, and just across the street from the new Metro grocery store (to be confirmed). Comes with an underground parking spot, and convenient same-floor storage locker & laundry. Updated & freshly painted. Ideal for those seeking a blend of convenience and lifestyle! (id:43934)
60 Sable Run Drive
Ottawa, Ontario
Welcome to this lovely 2 bedroom, 2 bathroom Holitzner built townhome on a sought after street in the heart of Stittsville. Spacious, and bright, facing south with plenty of large windows to allow natural light to flow throughout. Open concept design includes the living room with cozy gas fireplace, and patio doors leading to the outside deck, with retractable canvas awning. The updated, modern kitchen boasts white cabinetry, with a working area breakfast bar overlooking the dining room/living room. Two good sized bedrooms, the primary featuring a 3 piece ensuite and walk in closet. Gleaming, quality laminate flooring throughout. Convenient main floor laundry, and inside entrance from the oversized single garage. The unfinished basement is perfect for storing all your extra belongings. Inground sprinkler system installed on both front and back lawns for easy maintenance. Close to shopping, transit, restaurants and schools. (id:43934)
330 Gardiner Shore Road
Beckwith, Ontario
After a long day you're driving home. As you turn off the highway your shoulders start to relax. The image of the water evens your breath to match the rhythm of the waves. You turn into the driveway and all your worries wash away. You are home. Welcome to your dream waterfront property! Located minutes from Carleton Place and 15 minutes from Ottawa. This stunning home offers 5 spacious bedrooms & 4 bathrooms. The heart of the home is the chefs kitchen, boasting high-quality finishes, top-of-the-line appliances and elegant countertops yielding inspired cooking and conversation around the island. The custom fireplace is the centrepiece for every occasion or simply to provide comfort on cool nights. Find peace watching the incredible sunsets in comfort as you lounge in the enclosed porch that spans the width of the main level or on the multi-layered deck. Quality family time is had on the water, around the fire pit, enjoying the hot tub & around the pool table. Memories are made here. (id:43934)
644 Moonflower Crescent
Ottawa, Ontario
Tartan Turner model built in 2022. 3100 sq ft plus 1280 sq ft in the finished basement. 4 + 1 bedrooms 3.5 baths. Premium lot 32x158x113x 102 ft backing on to green space, its like having a park in the backyard. This home has been appointed with the finest appliances, light fixtures, plumbing and design choices with attention to detail. The light fixtures even coordinate with the railings. Hardwood flooring on both levels and staircase leading to the second floor. The main floor office is a large versatile room that could be used for many purposes ie an inlaw or nanny suite , a separate TV room or a music/art room. Much sought after mudroom leads from the double garage, great space to hid the kids stuff. The sellers have thought of every practical detail to make this home spectacular, from the Samsung Bespoke custom appliances and gas stove in the Gourmet kitchen. Large center island with a breakfast bar, microwave space, electrical outlets. Smart storage detail in the kitchen such as spice cabinets, garbage and compost spaces, lazy susan and pullout cabinets and drawers. Lovely tile and cabinet choices. Waterfall style quartz counter top. Gas fireplace in the family room open to a large dining area make the entire main floor an entertainers dream. Pot lights all through out the home. Second floor features a hotel style, luxurious Primary Bedroom suite and ensuite bath with upgraded and beautifully designed shower, soaker tub, quartz counter tops and lots of storage. Two of the three other bedrooms have walk in closets and 4th bedroom is very spacious with a great closet. The second floor laundry room is spacious and adorned with a, highend Bespoke Samsung washer and dryer set with an auto fill feature for the washer. The finished lower level boasts extra tall ceilings, upgraded carpets, great lighting, a fantastic recroom a 5th bedroom & 4th bathroom. Plenty of storage remaining. Over 150,000 in upgrades, 50k lot premium. 24 hour irrev. No sign on property (id:43934)
52 Queen Street S
Renfrew, Ontario
Welcome to your ideal family home in the heart of Renfrew! This charming 3-bedroom, 2-bathroom residence boasts a wider-than-normal lot, featuring a remarkable large natural gas-heated garage that is perfect for car enthusiasts, hobbyists, or anyone needing extra storage space. The property is ideally located within walking distance to both elementary and high schools, making it a perfect choice for families. Enjoy the convenience of nearby shopping and community parks where children can play and thrive. As you approach the home, you will appreciate the expansive side yard, which provides an excellent opportunity for gardening enthusiasts. The yard is complemented by a handy shed, ensuring you have all the tools you need to cultivate your green thumb. The paved driveway offers ample parking space, making it easy to accommodate family and friends during gatherings. Entering the home through the rear entrance, you will find a spacious mudroom along with a convenient 2-piece bathroom, ideal for keeping the main living areas tidy. The heart of the home features a large kitchen and an inviting eating area, seamlessly flowing into a spacious living room that creates a warm and welcoming atmosphere for family gatherings and entertaining guests. On the second level, you will discover three comfortable bedrooms, a generously sized full bathroom, and a dedicated laundry area for your convenience. Additionally, there is a large storage area above the mudroom, perfect for stowing away seasonal items. This home is heated with natural gas and offers central air conditioning, ensuring comfort throughout all seasons. Do not miss the chance to explore this fantastic property and all that Renfrew has to offer! Please note that all offers require 24 hours irrevocable. Come and experience the charm and warmth of your new home today! (id:43934)
700 West Street
Hawkesbury, Ontario
NEW CONSTRUCTION - AVAILABLE IMMEDIATELY - 1080 sq ft. - Be the first owner of this beautiful, quality newly built bungalow in Hawkesbury. Mosselaer Constructions is proud to present this 2 bedroom home with quality finishing. Main floor offers hardwood and ceramic floors, two tone kitchen with quartz countertops, a full bathroom with ceramic shower and separate bathtub. The unfinished basement offer space for additional bedrooms with ruff-in plumbing for a second bathroom. Energy efficient natural gas heating and central cooling. Enjoy the convenience of a rear covered deck. You'll be stunned by it's modern look complemented by a stone and CanExel facing, single car attached garage and stylish light fixtures. The open concept main living area is very practical. Located in a quiet neighborhood, in the new Henri Estate (Domaine Henri), walking distance from high school (ESCRH) and municipal park. (id:43934)
F - 365 Haliburton Heights
Ottawa, Ontario
Welcome to 356 Haliburton Heights located in sought after Fernbank Crossing! This modern and charming 2-bedroom, 2-bathroom condo offers an inviting open-concept layout with 9-ft ceilings, Luxury vinyl hardwood floors throughout, and large windows that flood the space with natural light. The kitchen features granite countertops and stainless steel appliances, perfect for cooking and entertaining. The spacious primary bedroom includes its own ensuite and walk in closet for added comfort . Enjoy the convenience of in-suite laundry and relax on your covered patio. Ideal for first-time homebuyers or those looking to downsize, this home blends contemporary design with everyday functionality. One Parking spot #4. Visitor parking available. Don't miss out schedule your showing today! (id:43934)
7 Jim Brownell Boulevard
South Stormont, Ontario
Open House - May 17, from 11:30 AM to 1:00 PM. Introducing 7 Jim Brownell Blvd nestled in the picturesque Chase Meadows neighbourhood! This 2 story gem is located near great schools & promises to impress! It features 35k in updates and the charming front stone/vinyl ext., covered front porch, 2-tier deck, concrete walkway & fragrant perennials set the tone for what awaits inside! Upon entering, you are welcomed by a spacious foyer with ceramic flooring leading to the FR where soaring cathedral ceilings, pot lights, cozy gas fireplace, gleaming hardwood floors, French patio doors and abundant natural light combine to create a warm & inviting ambiance. The well-appointed kitchen boasts a breakfast bar/granite, 2 large pantries, high-end appli., an adjacent DR & 2-pc powder rm. The 2nd level encompasses 3 peaceful retreats + 2 bathrms, incl. a primary bedrm with an ensuite & walk-in closet & laundry/storage. Lower level: The FR offers a spacious rec. rm/engineered flooring, 3 pc bath & storage. Pls add 24 hrs irrevocable on offers. Flooring: Hardwood, Flooring: Ceramic (id:43934)
33 Bridle Park Drive
Ottawa, Ontario
Elegant and Gorgeous 4 Bed Home in Bridlewood, Excellent Subdivision close to shopping, the best schools, restaurants, entertainment & easy access to transit and highways. Incredible floor plan offers two living rooms, a sitting room that opens up to the dining room, glorious family room with soaring cathedral ceilings, tons of natural light, gas fireplace and a brand new kitchen looking over the South facing fully fenced backyard, new kitchen cabinets, quartz countertops and stainless steel appliances including gas stove. Convenient Main floor laundry room. Some wear and tear on hardwood on 2nd floor bedrooms but repairable and cleaner than carpet! Primary bedroom with beautiful 4 piece bathroom, granite countertops and soaker tub, walk in closet, 3 more well sized bedrooms and another full bath with granite countertops and ceramic tiling in bath. Upgrades in 2024: ALL WINDOWS! Full Kitchen, Main floor hardwood, Main floor Tile, Foyer Closet, Paint, HWT ($27/mth). 2018 AC, 2014 Furnace, 2011 Roof. (id:43934)
3604 Diamondview Road
Ottawa, Ontario
OPEN HOUSE SATURDAY MAY 17 2:00PM -4:00PM This charming 3-bedroom, 2-bath bungalow offers the perfect blend of comfort and country living. Nestled on a spacious rural lot, this home is surrounded by lush greenery, mature trees, and open skies, providing a peaceful retreat from city life. Inside, the open floor living area features cozy finishes, large windows that let in plenty of natural light, and a warm, inviting atmosphere. The kitchen is well-equipped with modern appliances, ample counter space, and a dining area perfect for family gatherings. All bedrooms are well-sized, ideal for family, guests, or a home office. The second bathroom is stylishly designed and easily accessible. Completed lower level has endless possibilities featuring a wood burning stove, sizable rec room/family room, workshop, office/4th bdrm. Step outside to enjoy the expansive backyard, perfect for gardening, outdoor entertaining, or simply soaking in the serene countryside views. With ample parking, space for outdoor activities, and potential for customization, this home is a perfect escape for those looking for a quiet, relaxed lifestyle. (id:43934)
309 Dion Street
Clarence-Rockland, Ontario
Great opportunity to make a fresh start in a newly completed FULLY Furnished 3 bedroom townhome in Rockland. Walking distance to schools, parks and more! Short drive to Grocery stores and restaurants. This 2-level, modern and spacious home will provide space for your entire family. The Main Floor has a bright, open-concept kitchen with island, dining area and living room and a comfortable 2pc powder room at the entrance. On the upper level you will find a beautiful master-suite with a 3pc ensuite and walk-in closet. To complete this level we have a 4pc main bathroom with two generous sized bedrooms. The lower level features a 17X17 bedroom with a separate 3 pc bathroom and laundry area. (id:43934)
3310 Kodiak Street
Ottawa, Ontario
Welcome to 3310 Kodiak. This beautiful, fully renovated bungalow is located in the sought after neighbourhood of Southkeys. Perfectly blending comfort, functionality, and style, this home has been extensively updated with modern finishes, including brand-new roof, doors and windows, updated bathrooms, pot lights, LED lighting, hardwood flooring throughout, extended driveway with interlocking and fresh interior paint making it truly move-in ready!The main level features a bright open concept living and dining area which is perfect for both family living and entertaining. The chef's kitchen is a standout, offering brand-new quartz countertops and a matching quartz island and top of the line stainless steel appliances. 3 generously sized bedrooms & a 3 pce bathroom complete main level. The fully finished lower level offers a private living space with in-law suite potential. With its own separate entrance through the side door, the lower level ensures complete privacy. It includes a laundry room, spacious bedroom, 3 piece bathroom, vinyl flooring. Easy conversion to a basement rental if added income is on your mind.Step outside into the backyard, where there is tons of space that makes it perfect spot for family BBQs and outdoor relaxation.Located in a sought after, family-friendly neighbourhood, you are just moments away from local amenities, schools, parks and shops. **EXTRAS** Flooring: Hardwood throughout main level. (id:43934)
16 Crispin Private
Ottawa, Ontario
Welcome to 16 Crispin Private! This charming 2-bedroom, 2-bathroom home is a true gem in a fantastic location. Perfect for first-time homebuyers, down-sizers, or anyone looking for a cozy and convenient living space, this home offers a warm and inviting atmosphere with a well-maintained interior. Key features include spacious bedrooms with plenty of closet space, a lovely private backyard ideal for outdoor relaxation, gardening, or entertaining. Enjoy the prime location just steps away from scenic walking paths and a nearby Canada Aviation and Space Museum, Ottawa River, perfect for families or outdoor enthusiasts. With easy access to public transit, commuting is a breeze, plus you're close to shops, restaurants, Manor Park school and more. Whether you're enjoying the peacefulness of your backyard or taking a walk on the nearby trails, 16 Crispin Private offers the perfect balance of comfort, convenience, and location. Don't miss out on this wonderful opportunity! (id:43934)
521 Crain Drive
Drummond/north Elmsley, Ontario
Welcome to Sheridan Estates -One of the most desirable subdivisions, just 2 km from Perth! This lovingly maintained bungalow truly shows pride of ownership throughout. From the moment you step inside, you will appreciate the open-concept design that seamlessly blends the kitchen, dining & living areas, creating the perfect space for family & friends to gather. The kitchen is a chefs dream, featuring a grand island with room for stools, sleek granite countertops, a walk-in pantry & stainless steel appliances. Whether you're preparing a family meal or enjoying a casual conversation, the kitchen provides the ideal setup. The formal dining room is spacious & perfect for family gatherings, & with its thoughtful design, it can easily be converted into a 3rd bedroom if needed. The cozy living room features a corner natural gas fireplace and stunning hardwood floors shine throughout. This home features 2+2 bedrooms and 3 bathrooms. The primary bedroom is a true retreat, complete with a walk-in closet and a gorgeous ensuite, which boasts an air jet soaker tub and a separate shower. The secondary bedroom enjoys access to a well-appointed 4-piece bath.Convenience is key with a main floor laundry/mudroom that leads directly into the insulated & drywalled oversized double-car garage perfect for all your storage needs.. The lower level walk-out is an entertainer's dream. Its fully finished with a large family room that includes a cozy corner gas stove and a wet bar ideal for hosting guests. This versatile space also offers 2 additional bedrooms and a 3-piece bath, making it perfect for an in-law suite or extra guest accommodation.If storage is important to you, you will love the two walk-in closets providing plenty of room to keep your things organized. Additionally, the detached double-car garage is a fantastic bonus, ideal for a workshop or to store all your toys. Note: natural gas furnace and shingles replaced 2022. This home is truly move-in ready. (id:43934)
3 Marcasite Road
Ottawa, Ontario
Welcome to this meticulously maintained single-family home nestled in a charming and family-friendly community. Boasting 3 bedrooms plus a den (easily convertible to 4th bedroom), this property features a main floor adorned with hardwood floors, formal family room and dining rooms, a sun filled living room with a gas fireplace & a modern updated kitchen equipped with granite countertops, an eat-in area, walk in pantry and stainless steel appliances. The upper level offers 3 bedrooms with den, including a second floor washer/dryer, a generously sized primary bedroom featuring a walk-in close and large 4 piece bathroom with soaker tub & separate shower. The finished basement includes a wet bar, a spacious rec-room, 3 piece bathroom and could be used as an In Law Suite! Great location close to parks, great schools & much more! (id:43934)
2124 Cty Rd 18 Road S
North Grenville, Ontario
Rare Executive Custom-Built Home Located on the South Branch of the Rideau River, this exceptional home offers approx 4800 square feet of space on a stunning 7+ acre waterfront property. Designed to capture breathtaking south-facing views, this home is perfectly positioned to enjoy spectacular morning sunrises and nature viewing from nearly every room. The main level boasts 2,400 square feet of open-concept living with vaulted ceilings in the great room and spacious eat-in kitchen and dining area and access to a four season sunroom. The kitchen features granite counter tops, cooktop and built in oven with generous cupboard space, including access to a butlers pantry .The main area also boasts a large primary suite with a walk-in closet and a 5 piece ensuite with a built-in vanity, . Additional rooms on the main level include 2 additional bedrooms , laundry room, mudroom and a 2 piece bathroom. A grand curved staircase leads to approx 1500 square feet of finished living space which includes a large rec room with a kitchenette/bar area, 2 well sized bedrooms, and a 5 piece bathroom which makes this area a self contained living space for relaxation or entertaining. Additional mechanical and Storage room .A highly efficient ground-source geothermal heating and cooling system combined with lower level in-floor radiant heating ensures energy efficient comfort all year round. The attached oversized two-car garage is insulated and provides inside access to both upper and lower levels, while a detached single car garage offers additional storage and workshop space. Outdoor living is just as impressive with a generous upper deck and a lower patio area overlooking the South Branch of the Rideau River. This rare executive home seamlessly combines energy efficiency and natural beauty, making it a truly exceptional find. For more information or to schedule a private viewing, contact us today. To fully appreciate the property make sure to view the attached videos (id:43934)
551 Sonmarg Crescent
Ottawa, Ontario
OH Sunday 16th 2-4pm. Discover this exquisite sun-filled semi-detached home by Tamarack Homes, perfectly situated on a quiet crescent in the sought-after Half Moon Bay, Barrhaven. This move-in ready residence features an extra-large 13' x 20' garage, nine-foot ceilings, and hardwood flooring throughout the main level. The open-concept kitchen is designed for both style and function, offering quartz countertops, a spacious pantry, and seamless integration into the living and dining areas. Upstairs, the primary suite boasts a walk-in closet and a luxurious five-piece ensuite with a glass-enclosed shower, double vanity, and a separate soaker tub. Two additional generously sized bedrooms, a main bathroom, and a convenient second-floor laundry room with a sink complete this level. The finished basement is filled with natural light, making it an ideal space for a recreation area or home office. Outdoors, the expansive pie-shaped backyard extends over 160 feet in depth, providing a private retreat for relaxation and entertaining. Conveniently located near highways, top-rated schools, shopping, and essential amenities, this exceptional home offers the perfect blend of comfort, elegance, and modern convenience. Don't miss this rare opportunity schedule your private viewing today. (id:43934)
202 - 68 William Street
Brockville, Ontario
This 1600 sq ft unit is located on the 2nd floor of this updated and well-maintained plaza. Recently used as a dental office, this space has updated flooring, features an enclosed reception area, multiple rooms with big bright windows, a kitchen area, storage closets and a back entrance. 24/7 security inside and outside. The central location offers quick access to the downtown core, as well as to Hwy 401. This professional building houses a great mix of long term tenants (insurance, hearing clinic, physiotherapists, dry cleaner, and many more). (id:43934)
173 Rideau Street
Drummond/north Elmsley, Ontario
Seize this rare opportunity to own a waterfront haven on the Rideau for under $1 million. This charming home offers breathtaking views that you'll enjoy from sunrise to sunset. Conveniently located near Perth and Smiths Falls, this idyllic retreat features modern allergy-friendly flooring, an updated kitchen, a cozy wood-burning stove, and expansive windows that showcase stunning lake vistas.The primary bedroom is a true sanctuary, boasting spectacular bay views and a private deck where you can relax and soak in the scenery. The spacious lot also includes a detached garage, workshop, sheds, and a delightful bunkie. Power outage? No problem. This home comes equipped with a back up Generac System. With its clean, sandy waterfront and a maintenance-free dock system designed by FLOE Docks in Portland, this property is truly a dream come true.Come experience the magic of lakeside living schedule your visit today! (id:43934)
1013 - 80 Sandcastle Drive
Ottawa, Ontario
This meticulously maintained 2-bedroom plus office, 2-bathroom condominium at 80 Sandcastle Drive in Ottawa's desirable Leslie Park neighborhood offers a spacious and inviting living space. The open-concept design features a kitchen with timeless white cabinetry and stainless steel appliances, seamlessly connecting to the living and dining areas through a convenient pass-through window. Hardwood floors throughout the unit add warmth and elegance, while large windows invite abundant natural light, creating a bright and airy atmosphere. Both generously sized bedrooms provide ample space for relaxation. The well-appointed main bathroom ensures comfort and convenience for residents and guests alike. Residents can enjoy a variety of amenities within the well-maintained building, including an outdoor swimming pool, exercise room, sauna, party room, library/lounge area and ample laundry facilities. A dedicated parking spot in the underground garage adds to the convenience. Situated in a prime location, this condominium offers proximity to numerous amenities, including Queensway Carleton Hospital, Bayshore Shopping Centre, Algonquin College & College Square, and easy access to Highway 417, providing a comfortable and convenient lifestyle in one of Ottawa's sought-after communities! (id:43934)
212 Westhaven Crescent
Ottawa, Ontario
Welcome to 212 Westhaven Crescent, located in the desirable neighborhood of Westboro/ Hampton Park. The location is loved for its high walking score (86). Most errands can be accomplished on foot. It is close to bus stops and is a short walk to the Transit Station. The community is ideal for young couples & families offering walking access to top-rated schools like Broadview Elementary & Nepean High School, as well as Dovercourt Recreation Centre & the JCC. The home is nestled into a quiet streetscape typical of brick townhomes built in the late 1950s. A stone-paved walkway leads to the entry, with shrubs & trees along the path. The open-concept layout is perfect for easy living, with space that flows seamlessly from front to back for socializing & connecting with the outdoors. The recently painted, neutral-toned living room is open to the dining area, giving the feel of a large space ideal for entertaining. The bright kitchen faces south with a back door to a deck & parking area. Car parking is at the back door, but convention has it that front street parking is tolerated by the City. The kitchen offers ample newer white cabinetry; a stove, microwave, fridge, dishwasher & freezer in the basement storage room. A stairway off the entryway leads up to three bedrooms. The large primary bedroom features beautifully painted walls, hardwood flooring & a small walk-in closet. The secondary bedrooms are generously sized, each with a closet for storage. Expand your living space in the finished dry, lower level. The versatile space may serve your family's needs, whether it's a personal office space, recreational room, or guest bedroom. Off the recreation area, the bright laundry & wash tub share space with the newer gas furnace/Central Air conditioning & hot water tank. Roofing was recently replaced. The house is a compact & efficient home that perfectly blends modern amenities in the vibrant community of Westboro. A rare find! Hurry! (id:43934)
1595 Du Parc Avenue
Clarence-Rockland, Ontario
NO REAR NEIGHBOUR! This stunning 2-storey home is a true masterpiece of elegance and comfort. Featuring 4 spacious bedrooms and 4 modern bathrooms, it sits proudly on an expansive 75 x 142 ft lot, offering ample space for your family to live, grow, and entertain. The main level greets you with a generously sized foyer, setting the stage for the thoughtful design and seamless flow . You'll find a cozy family room, a sunlit living room, a generous-sized kitchen with ample cabinetry perfect for all your culinary creations and a dedicated dining area ideal for hosting memorable gatherings. The second level continues to impress, with a primary bedroom featuring a 4-piece luxury ensuite for your private retreat. Additionally, there are two more spacious bedrooms and an extra full bathroom, ensuring comfort and convenience for the entire family. The basement offers incredible versatility with its separate entrance, a legal bedroom, a full washroom, and a spacious recreational room. It's a fantastic opportunity to create a SECONDARY DWELLING UNIT and benefit from excellent rental income potential. Adding to its appeal, the home includes a 20x22 ft attached garage, providing ample storage and parking space. Located near top-rated schools and a full range of local amenities, this property combines charm and convenience. You'll enjoy everything Rockland has to offer while living in a home that perfectly balances comfort and accessibility. AC (2023), Roof (2015), Upstairs Carpet (2024), Water Heater owned (2024) **EXTRAS** Garage Door opener, Fully fenced Backyard, Storage Shed, Partially Interlocked backyard, Landscaping (id:43934)
316 - 203 Catherine Street
Ottawa, Ontario
Experience luxurious living in one of the city's most sought-after neighborhoods! Just steps away from all the amenities in one of the worlds most beautiful cities, this upgraded 465 sqft one-bedroom apartment in the SoBa ("South on Bank") building offers high-end finishes throughout. The space features a modern European-style quartz kitchen with premium appliances, a spacious balcony with sliding doors, hardwood floors, a contemporary loft-style concrete ceiling and walls, 9-foot ceilings, and stylish bathroom finishes. Enjoy the comfort of central air, natural gas heating, and large floor-to-ceiling windows. Ideally located within walking distance to Parliament Hill, Ottawa U, Byward Market, shopping centers, Rideau Canal, Dow's Lake, schools, museums, restaurants, and more. This exceptional building also offers concierge/security services, a gym, a Sky Garden Party Room, an outdoor spa pool, and much more! Dont miss the opportunity to see it today! (id:43934)
663 Broadview Avenue
Ottawa, Ontario
A rare opportunity in the Highland Park area: a 70-foot frontage by 110-deep lot, complete with a site plan, grading plan, and architectural drawings for a large custom-built luxury home. The building permit has already been approved. This area is experiencing a surge of infills, and this lot is ready for your dream home. It's conveniently located within walking distance of Broadview Public School, Nepean High School, the shops and amenities of Westboro, and the Ottawa River with its scenic paths. (id:43934)
134 First Street W
Cornwall, Ontario
Excellent brick duplex for sale! 134 First St W is a well located, income producing asset which would be a fantastic addition to any portfolio, or a great move for a first time homebuyer. Situated with proximity to shopping, transit, Lamoureux Park, and much more, makes this an ideal location. Main floor unit has a 1 year lease paying $1150 per month. Upstairs tenant is month to month and pays $556 per month. Both leases do not include utilities. Each unit has their own parking space and entrance. Minimum 24hrs for showings and IRR on offers. Reach out to your broker today! (id:43934)
825 Silhouette
Ottawa, Ontario
This home is generously sized to accommodate an open-concept living space with private walk-out balcony, dining room, modern kitchen plus island, main floor powder room and a practical nook/tech station perfect for homework or WFH days!You can easily imagine yourself enjoying slow mornings on your balcony, sipping on a warm cup of coffee or tea, curled up with a book.(or endlessly scrolling your social feeds). Enjoy a quick bite to eat while sitting at your kitchen island before starting your day and host weekend gatherings with family and friends in a functional layout designed for entertaining! The lower-level features 2 spacious bedrooms and 2 full bathrooms (wow)! the primary ensuite has its own bath and both rooms have large windows that let in loads of natural light. Conveniently located minutes from shopping, retail and the 416. (id:43934)
307 - 3071 Riverside Drive E
Ottawa, Ontario
Welcome to The Docks at Mooney's Bay, where riverside living meets modern design. This beautifully designed 1-bedroom + den Westside Condo offers 821 sq. ft. of open-concept living space, plus an additional 92 sq. ft. private balcony perfect for enjoying your morning coffee or unwinding with sunset views. The spacious and versatile layout includes a bright and airy living space, a sleek modern kitchen with a 72x36 island, and a separate den that's ideal for a home office, reading nook, or guest space. The bedroom features ample storage, while the stylish bathroom boasts contemporary finishes. Located in Mooney's Bay, this condo is steps from walking trails, Mooney's Bay Beach, Hogs Back Park, and minutes from Carleton University. With its prime location and thoughtfully designed interiors, this home is perfect for professionals, first-time buyers, and those seeking a balance of nature and city life. (id:43934)
1127 Tighe Street
Ottawa, Ontario
Prime Manotick lot with endless potential! Embrace the charm of village living and explore many possibilities with rare village mixed-use VM2 zoning. This unique location in the heart of historic Manotick offers a canvas for your vision. Create your dream residence or capitalize on commercial opportunities. This uniquely located property is one block from Dickinson Square, the historical centre of Manotick since Confederation in 1867. Dickinson House, Watson's Mill, the village of Manotick, and Tighe Street River Access are only steps away. Versatility meets opportunity in this sought-after location. Architectural plans and city approved variances already complete for the renovation renderings shown (id:43934)
1274 Lower Craigmont Road
Brudenell, Ontario
Welcome to your dream retreat on the York/Madawaska River, where year-round living meets the stunning beauty of the Madawaska Valley. This beautifully appointed two-bedroom home is perfectly situated on a lushly treed lot, offering breathtaking views of unspoiled landscapes that change with the seasons.Experience the allure of waterfront living with direct access to 90 kilometers of boatable waterways leading to the premier Kamaniskeg Lake. Enjoy summer days exploring hidden coves, relaxing on tranquil beaches, and fishing in the abundant waters of Conroy's Marsh. The opportunities for adventure are endless, whether youre boating to the charming town of Combermere for lakeside dining or navigating the scenic waters to Barry's Bay.Convenience is key, as youre just moments away from George Vanier Elementary School and local amenities in Combermere. For larger stores and healthcare, Barry's Bay is only 20 minutes away, ensuring everything you need is within reach.This home is ideal for year-round living, providing a cozy haven beside the snowmobile trail in winter and a vibrant outdoor lifestyle in summer. Enjoy evenings on the deck, taking in stunning sunsets over the water, and making cherished memories with family and friends. The exceptional privacy ensures you can fully immerse yourself in the peaceful ambiance of your surroundings.Dont miss this incredible opportunity! Book your showing today and discover the magic of waterfront living in the beautiful Madawaska Valley. Your dream life awaits! (id:43934)
39280 Combermere Road
Madawaska Valley, Ontario
A Incredible Investment in Cottage Country is Calling! *Some photos have been virtually staged* This beautifully updated red hot investment opportunity is waiting for you in a prime location, perfect for an entrepreneur seeking that once in a lifetime prospect with a fully renovated restaurant on the main floor and 3 bedroom vacant rental apartment below. Your chance to live and work in the same location or cashflow the rental unit for some bonus income! Combermere is situated at the southern end of the Kaminiskeg Lake and Madawaska River waterway, with 90km of boat-able waterway at your fingertips. Patrons enjoy docking at the expansive boat launch and dock mere steps away, and grabbing lunch and a bevvy on the trendy licensed patio, or spending the evening enjoying live music and delicious dinner. Beautifully renovated with most fixtures and appliances new in 2019, new electrical panel 2018, this popular local hot spot is turn key and ready for you to seize the moment (and the summer!). Showings by Appointment. 24 hour irrev for offers please. (id:43934)
105 - 393 Codd's Road
Ottawa, Ontario
Great opportunity for a clinic to partner with the pharmacy next door. Watch your business grow with 360 Condos in Wateridge by Mattamy. Premium commercial space available (1042 sqft) that offers convenience and variety to the new residents. With over 400 new residential suites sold, 5300 dwellings will be completed in the community when all phases are finished. Ground level condo space available in the prestigious Wateridge community, close to the Ottawa River and just minutes from downtown. See site plan attached for future development in the amazing opportunity. Approved businesses include animal hospital, convenience store, bank, medical facility, recreational and athletic facility, restaurant, retail, and small batch brewery to name a few. (id:43934)
404 - 201 Eliot Drive
Clarence-Rockland, Ontario
This beautiful main-level 2 bedroom condo offers a perfect blend of functionality and comfort all on one level. The spacious kitchen is designed with an island and extended cabinets, providing plenty of storage and prep space. The inviting living room features a gas fireplace, perfect for relaxing or entertaining. Engineered hardwood floors flow seamlessly through the living and dining areas, adding warmth and elegance to the space. In-unit laundry with storage space. Parking and air conditioning included. Enjoy the outdoors and unwind on your own balcony. Built with 9ft ceilings and concrete construction, this condo offers excellent soundproofing for extra privacy. Ideal for those looking for a hassle-free lifestyle with convenient access to nearby amenities. 24 hours irrevocable on offers. (id:43934)
1 Pine Place
Petawawa, Ontario
Currently tenanted. Solid brick constructed bungalow [built 1974; 1075 sqr ft main level] with many upgrades in a family-friendly neighbourhood on a quiet cul-de-sac. Bright & spacious this home is flooded w natural light and has its beautiful original hardwood floors [in great condition]. Spacious living rm [w bay window], a lovely modern kitchen [w island, granite counters] and eat-in area for small dining table, 3 bedrooms on main level + 4pc bath, W/I pantry/broom closet. Lower level has a den /office space [L-shaped], 3pc bath, a huge L-shaped rec room w brick heath for stove [one section of room is currently used as exercise area], laundry and ample storage. Yard is fully fenced w privacy fencing, large deck + garden shed. Specs: updated windows & doors [not original; age unkn], furnace 2017, AC 2001, shingles 2019, fridge & stove 2016, fence 2024, above-range microwave 2024, updated fans in both bathrooms 2024, freshly painted 2024. Tenants lease: expiry 31 Aug, 25; rent $2200/m + utilities. 24 hr for all showings, 24 hr Irrevocable on all offers. Water main froze in winter 2019; drip system professionally installed to mitigate any future issues. (id:43934)
1008 - 3310 Mccarthy Road
Ottawa, Ontario
Amazing opportunity to have a bright retail space (1572 sf) in a busy mall anchored by Metro and Shoppers Drug Mart. Bright with loads of windows, high ceilings and completely finished move in ready with offices and open areas. This mall has excellent access, loads of parking and tremendous exposure. Ideal move in ready space. Call today for more information (id:43934)
106a - 3310 Mccarthy Road
Ottawa, Ontario
Amazing opportunity to have a large (4098 sf) retail/Industrial space in a busy mall anchored by Metro and Shoppers Drug Mart. Bright with loads of windows, high ceilings and ideal for many uses. This mall has excellent access, loads of parking and tremendous exposure. Call today for more information (id:43934)
Lot 2 Yule Road
Merrickville-Wolford, Ontario
*This house/building is not built or is under construction. Images of a similar model are provided* Jackson Homes model with 3 bedrooms, 2 baths split entryway with vinyl exterior to be built on stunning 14 acre acre, treed lot just minutes from Carleton Place in the beautiful township of Merrikville-Wolford, and an easy commute to the city. Enjoy the open concept design in living area /dining /kitchen area with custom kitchen from Laurysen Kitchens. Generous bedrooms, with the Primary Ensuite bathroom. LVP flooring in baths, kitchen and entry. Split level Entry/Foyer, with rear access to a ground level deck off the Foyer to backyard. Attached double car garage (20x20) and the lower level awaits your own personal design ideas for future living space. The Buyer can choose all their own custom fishing with the Builders design team. All on a full PWF foundation! Call today! (id:43934)
1758 Bromont Way
Ottawa, Ontario
Lovely single family home with 3 bedrooms and 3 bathrooms, within steps to Barrington Park. Bright and clean, practical main floor layout. Three good sized bedrooms. Master has its own full Ensuite bathroom. Finished Basement is awesome with unusually high ceilings, ceramic floors, laundry room and storage. Patio doors to large deck & large sunny backyard. Mostly newer vinyl windows, newer garage door, screen door, stainless steel appliances. Garage has been modified to allow for a large side entry mud room, but small car can still be parked in it. The house has been lovingly lived in by a happy family. First and Last month deposit on approval of Credit application. No Smokers or Pets please. $2995month plus utilities. Available May 1st, Deposit: $5990Flooring: Hardwood, Flooring: Carpet Wall To Wall. The entire house will be painted and carpets cleaned after Tenant vacates by the end of April. New roof shingles to be installed in summer. Pictures are from previous Listing. (id:43934)
602 - 151 Bay Street
Ottawa, Ontario
This beautiful condominium apartment boasts a bright south-west exposure hosting an amazing 24 foot covered balcony. Large primary bedroom has a walk-in closet and a full en-suite bathroom. There are 2 additional well sized bedrooms in this unit. Laundry is available on the same floor. Parking is a large tandem spot [can fit 2 mid size vehicles]. Amenities include electronic entry-lock system with intercom in unit, lobby camera [accessible on your TV], FOB entry, mailroom [with outgoing mail], elevators, swimming pool & sauna, library, bicycle room, workshop and even the convenience of garbage chutes. Don't miss this superb apartment in a spectacular location. (id:43934)
1907 - 158c Mcarthur Avenue
Ottawa, Ontario
Available for the first time in over 40 years, this bright and spacious 3-bedroom, 1-bathroom corner suite on the 19th floor offers east and north-facing exposures with sweeping city views. At nearly 900 sq.ft., this unit features a separate kitchen with a cut-out overlooking the living area, creating open sightlines while maintaining distinct spaces. Generous sized rooms, including 3 bedrooms each with a full closet in addition to the dedicated finished storage room within the unit, provide plenty of storage space not commonly found in condo apartments in the city. While the unit is in mostly original condition and awaiting your personal touch, it offers great potential in a well-established building that has become a staple in the community. Ideally located just steps to Loblaws and an international food market, you'll also enjoy easy access to the Rideau River's parks and pathway network, perfect for an active lifestyle. Downtown Ottawa, Sandy Hill, and the University of Ottawa are all less than a 30-minute walk away. This secure building offers amenities including an indoor pool, gym, and party room, with convenient access to professional services in adjacent retail spaces. Includes one underground parking space (to be verified by buyer, as assigned by condo). (id:43934)
173 Conservancy Drive
Ottawa, Ontario
Stunning 4+ Bedroom Home in The Conservancy, Barrhaven No HST!Welcome to this brand-new, never-lived-in home in The Conservancy by Caivan, offering modern design and exceptional living space without the added HST tax!Step into a bright, open-concept main floor featuring smooth 9 ceilings, elegant oak hardwood flooring, and a stylish sit-down kitchen island. The kitchen is a chef's dream, complete with quartz countertops, a modern backsplash, soft-close cabinets, and a stainless steel hood fan. A full-size powder room, pot light package, and large windows flooding the space with natural light complete the main level. Upstairs, the primary suite boasts a luxurious ensuite, while three additional bedrooms, a full bathroom, and a convenient laundry room complete the second-floor's 4-bedroom layout. The fully finished basement offers 9 ceilings and provides even more living space, featuring a fifth bedroom, a full 3-piece bathroom, and a spacious family room perfect for entertainment, guests, or additional living needs. This home is loaded with premium upgrades, including modern sinks with single-lever faucets, a sleek flat trim package with flat panel doors, and an exterior front door touch-screen SmartLock. Additionally, it has been upgraded to a 200-amp electrical panel, ensuring ample power for all your future needs. This is your opportunity to own a stunning, move-in-ready home in one of Barrhaven's most sought-after communities. Dont miss outschedule your showing today! 24 hours on all offers (id:43934)
18 Winnifred Street N
Smiths Falls, Ontario
This charming 4 bedroom, 2 full bathroom home has it all and is perfectly situated in town, offering easy access to all the amenities you need, including shopping, schools, and parks. With plenty of parking space in the double wide driveway, a fully fenced backyard, and fantastic outdoor features, this property is ideal for those who enjoy both indoor and outdoor living. The spacious backyard includes multiple decks for relaxing or entertaining, a refreshing above ground pool (professionally installed 2024) for summer fun, and a large Amish shed (2021) with power that provides extra storage or can be used as a workshop. Enter through the gate to the back entryway with storage or enter through the covered front porch into an inviting foyer with gorgeous finishes. The light pours into the dining area though the bay windows where families can dine or enjoy a game night. Retreat to the living room where there are double glass doors that offer an open concept feel or could be closed depending on preference. The newly updated kitchen offers an island peninsula and updated appliances (2020). Also on the main floor, is a full bathroom with tub/shower combo which is so convenient if you have little ones or pets. The second level boasts 4 bedrooms and newly updated, modern bathroom with large walk in shower. There are so many updates to this property, you need to book a showing to see for yourself. (id:43934)
648 Parkview Road
Ottawa, Ontario
Let's make a deal! Amazing opportunity in this extremely sought after Westboro/Hampton Park neighbourhood. LARGE premium corner lot is 66 x 110 and is zoned R3R allowing for a number or residential developments. This is an ever-changing and growing streetscape with a number of newbuilds. Easy access to highway and transit. This is a solid 3 bedroom brick bungalow . Formal living/dining room. Three bedrooms and 2 baths, eat in kitchen with door to rear yard, finished basement. Rear door leads to basement - options for a basement suite. Two car garage. This is your chance to get into Westboro. Please allow 24 hourirrevocable on offers. (id:43934)
4031 Bolingbroke Road
Tay Valley, Ontario
Escape to the beauty of nature with this newly built off-grid bungalow,! This home is perfectly situated between Ottawa and Kingston. Situated on 2.44 acres, fronting a serene beaver pond in Maberly, Ontario. Surrounded by breathtaking wildlife and peaceful scenery, this 2-bedroom, 1-bathroom home is a nature lovers dream. Close to boating lakes, skiing, restaurants, hiking and a vineyard and winery. The perfect balance between suburban privacy and urban access. Step inside to an inviting open-concept layout, where natural light floods the space. Downstairs, the full, partially finished basement offers endless possibilities whether you need extra living space, a workshop, or storage. Whether you're looking for a year-round residence or a tranquil getaway, this property provides the best of both worlds, modern convenience in a natural, private setting. This home is powered by solar panels, offering sustainable, off-grid living without compromising on comfort. Solar system: 7.3kw solar generation installation, 16x460 watt panels, 8kw/10kw inverter, 14.3kw battery. Don't miss this rare opportunity to own a slice of paradise. Situated on a twenty acre beaver pond, connecting to a second one of the same size with a two minute walk or portage. Perfect for ice skating, walking around (two and a quarter hour walk), cross-country skiing in the winter or canoeing in the open water months.Book your showing today! (id:43934)
213 Cabrelle Place
Ottawa, Ontario
Welcome to 3,620 square feet of luxurious living space in this stunning bungalow with loft, located in the highly sought-after community of Manotick! Built as a Model Home for Uniform Homes in 2012, no detail was overlooked! Just minutes from shops, restaurants, recreation facilities, and Highway 416, this home offers a perfect balance of serenity and convenience. Step inside and be immediately struck by the expansive, open-concept living space featuring a soaring vaulted ceiling and a dramatic wall of windows that fill the home with natural light. The cozy gas fireplace makes this the perfect space for both relaxation and entertaining. The designer eat-in kitchen is a chef's dream. Complete with sleek granite countertops, high-end stainless steel appliances, and a large centre island with diner bar seating--ideal for casual meals or gathering with friends. A formal dining room provides a sophisticated setting for more formal occasions. For those who work from home, the main level den or home office offers the perfect space to focus, while the main floor primary bedroom is a true retreat. This serene sanctuary includes a customized walk-in closet and a spa-like 5-piece ensuite bath featuring a glass shower, a luxurious soaker tub, and dual sinks for ultimate convenience and relaxation. The second level provides even more living space, with two additional bedrooms and a full bathroom--perfect for family or guests. Convenience is key, with a mudroom offering direct access to the double garage, a main floor laundry room, and powder room. The fully finished basement offers an additional bedroom and full bath. The staircase from the garage to the basement provides easy access. The expansive, professionally landscaped rear yard offers a tranquil space for outdoor enjoyment complete with oversized deck and swim spa. Perfect for relaxing or entertaining. This stunning home combines luxury, comfort, and an unbeatable location--don't miss your chance to make it yours! (id:43934)
3820 Scotch Line
Tay Valley, Ontario
Beautifully updated raised bungalow sits on just over 2 acres, offering modern upgrades and peaceful rural setting just minutes from historic Perth. Thoughtfully renovated inside and out, this home is move-in ready with stylish finishes and functional improvements. Heart of the home is brand-new $60,000 kitchen (2023), featuring upgraded appliances, quartz countertops, and plenty of storage. The open-concept living room includes custom built-in wall unit and pellet stove for cozy evenings. The main level also offers two bedrooms and full bathroom. New rear 2021 deck includes built-in hot tub extending your living space outdoors. Lower level renovated 2021 with bright, spacious familyroom offering second pellet stove for added warmth. Lower level also features third bedroom and big full bathroom. The large laundry and utility room provide ample storage and functionality. Additional updates include all-new 2021 flooring and new 2023 eavestroughs. The quality steel roof was freshly painted last year. The 2021 Amish-built shed has yard doors for ample outdoor storage. With modern upgrades throughout, this home is ideal for those looking for comfort, space, and convenience. Whether you are enjoying the warmth of the pellet stoves in winter or relaxing in the hot tub on a summer evening, this home has comforts for every season. (id:43934)
1529 Myers Point
Augusta, Ontario
Welcome to 1529 Myers Point, a rare waterfront opportunity on the stunning St. Lawrence River! Homes in this peaceful and highly sought-after area don't come along often. This property offers a breathtaking direct view of the river from your living room, along with a beautiful sandy beach shoreline perfect for kayaking, personal watercraft, swimming, or simply relaxing by the water. The quiet atmosphere makes it the perfect retreat for those looking to escape the hustle and bustle, whether for a weekend getaway or full-time living. And if you're planning for retirement or already enjoying it, this serene setting offers the ideal place to unwind and enjoy the beauty of nature every day. Situated close to the world-famous 1000 Islands Region, just an hour south of Ottawa, and within easy reach of both Kingston to the west and Montreal to the east, this property offers both tranquility and convenience. High-speed internet is available, making it perfect for remote work, staying connected, or just browsing at your leisure. If you've been dreaming of an affordable waterfront lifestyle with endless recreational possibilities in a peaceful setting, this is your chance! Have an incredible day, and thank you for considering 1529 Myers Point. ** Please note this Home is on Privately owned Leased Land ** (id:43934)
429 Dovehaven Street
Ottawa, Ontario
Experience the epitome of meticulously maintained living at this stunning home in desirable Chapel Hill South, nestled on a quiet street. This corner home has plenty of curb appeal. Just steps away from a beautiful ravine. Step into a bright, inviting main floor highlighted by a family that opens into the 2nd floor.The heart of the home, an upgraded kitchen, features quartz countertops, enhanced pantry space, and abundant storage in both cupboards and counter areas. It has all the perks of a chef's kitchen, complemented by newer stainless steel appliances: refrigerator (2023). Warm up in the spacious family room with its comforting gas fireplace. The second level features four generously sized bedrooms, three with huge walk-in closets and a convenient laundry room with a newer washer/dryer (2023). The spacious primary bedroom boasts its own en-suite for added luxury. Enjoy the wonderfully maintained backyard. Enjoy the spectacular and programmable outdoor lighting system that surrounds the entire home. This rare gem is ideally situated close to schools, churches, and parks. You are 10 minutes away from stores, restaurants and vast selection of big name stores. Being 20 minutes from downtown Ottawa makes it an ideal location for those that need to go into the office a few days a week. Don't miss the opportunity to own this exceptional property in one of Orleans' most coveted neighborhoods. (id:43934)
2055 County Rd 4 Road
Champlain, Ontario
Ready to build your dream home? This beautiful 1.7 acre lot with mature trees is waiting for its perfect home. 1 hour to Montreal or Ottawa this is a great location for an easy commute in a country setting. Culvert already installed. (id:43934)




