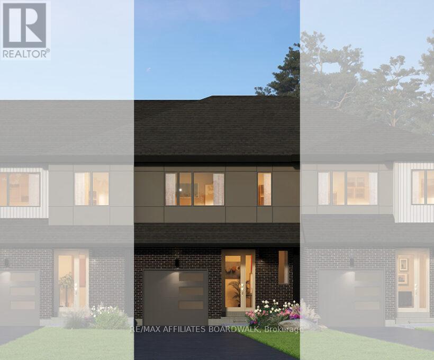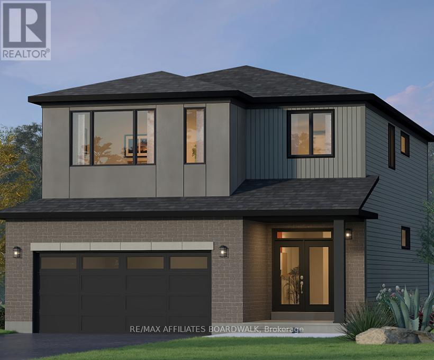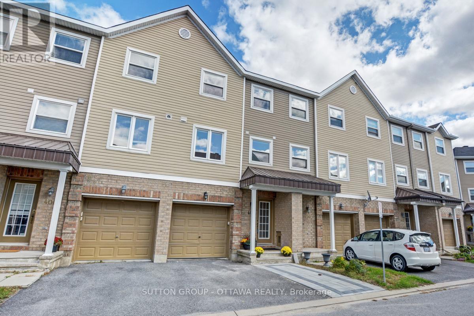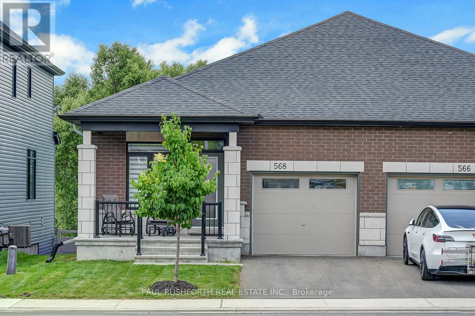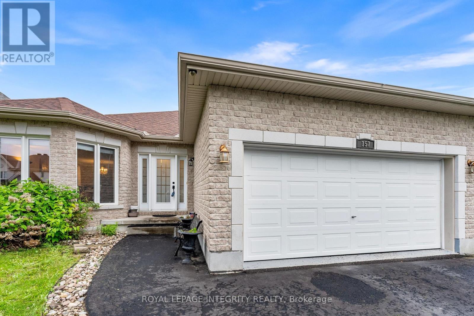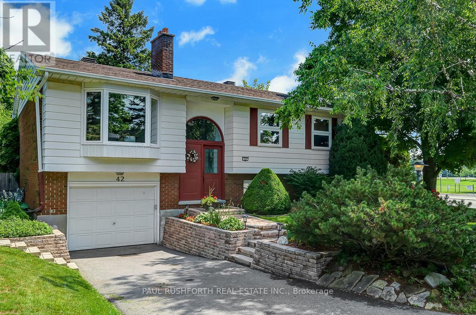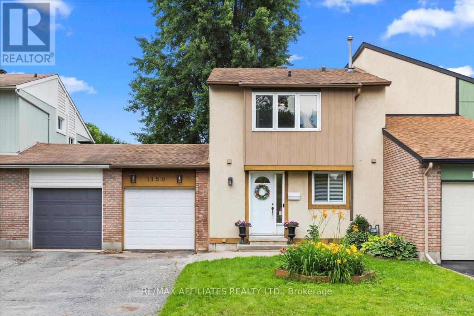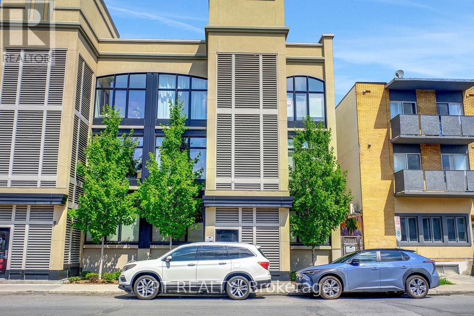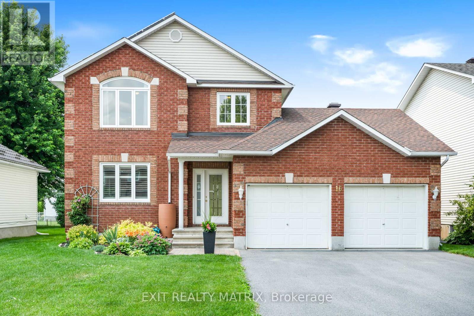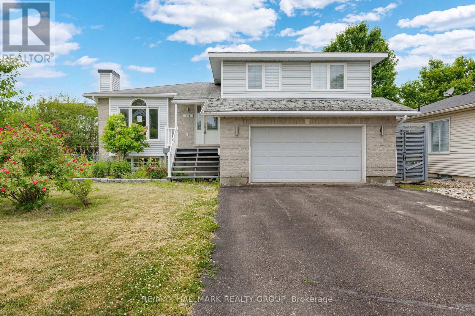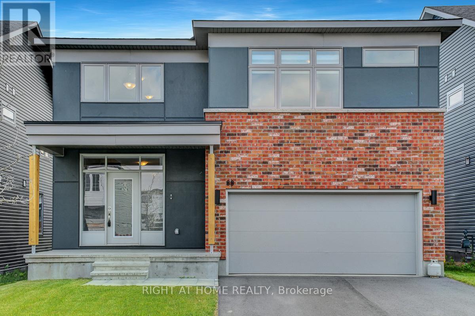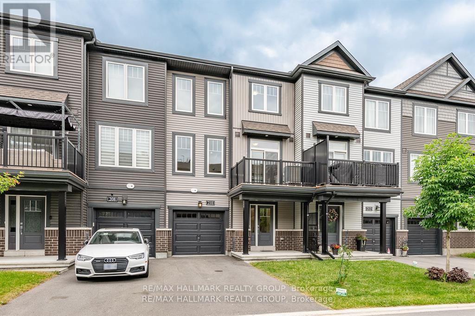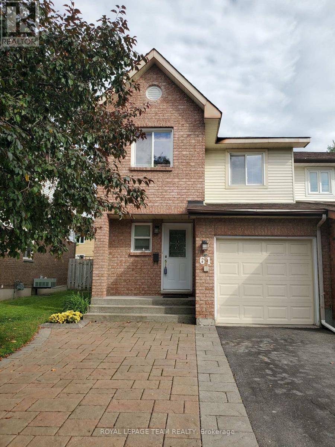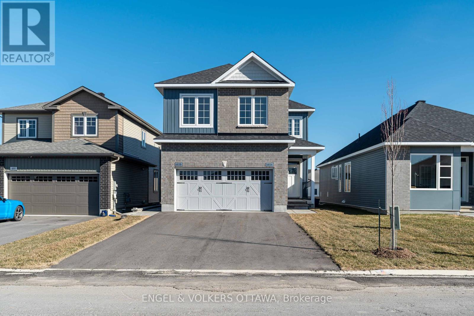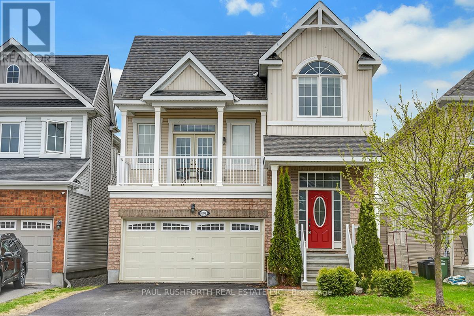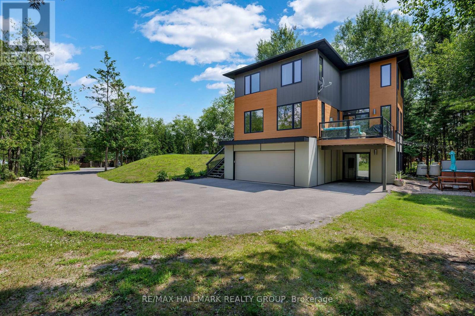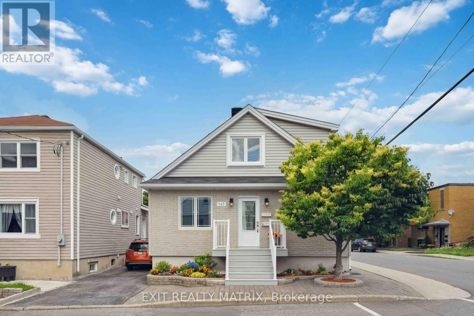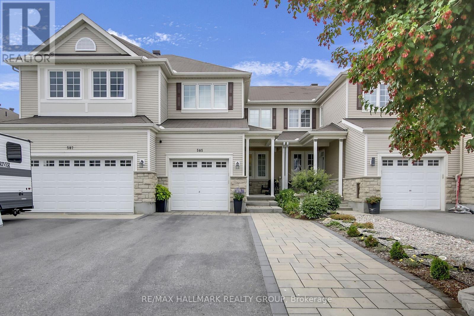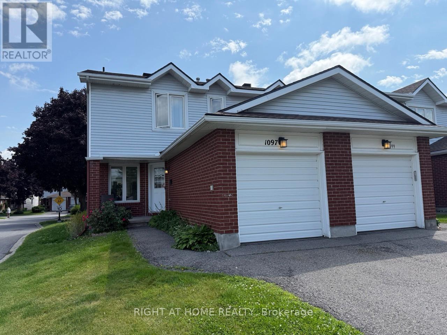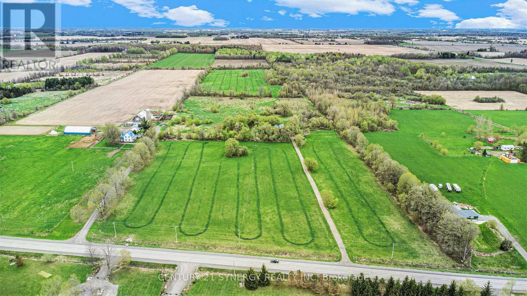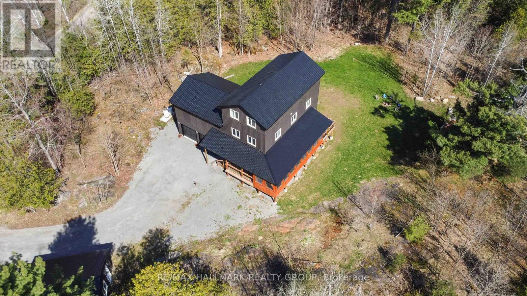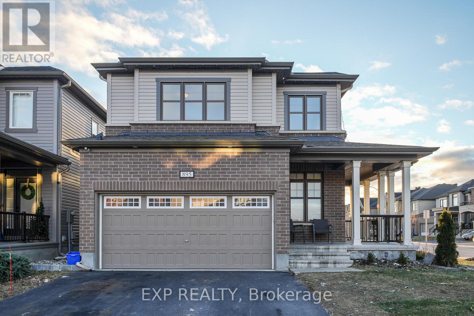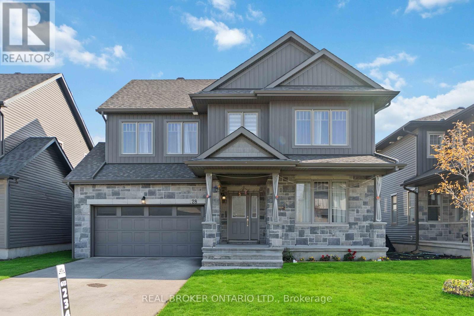Listings
1016 Ventus Way
Ottawa, Ontario
Nestled in Glenview's exciting Phase 2 release of The Commons community. Step inside 'The Briar' (1806 sqft including basement) and discover a welcoming open-concept main floor, perfect for hosting friends and family. Imagine effortless entertaining with smooth 9-foot ceilings with upgraded pot lighting and elegant composite hardwood flooring flowing throughout the main level. All anchored by a stunning large quartz island with convenient breakfast bar. Kitchen has amazing added options - pots and pans drawers, 39" upper cabinets, water line to fridge, and of course soft close cabinety. Upstairs, retreat to the luxurious primary suite, boasting the indulgence of dual walk-in closets and ensuite with glass enclosed spa shower and quartz countertop. Two well-sized secondary bedrooms share a large full bathroom, also with quartz counters. The second-floor laundry room adds to the ease of everyday living. Extend your living space into the finished rec-room - with enlarged window, the perfect spot for family movie nights or cheering on your favourite team. The lower level also includes a convenient 3-piece bathroom rough-in and plenty of storage space to keep things organized. Enjoy unparalleled convenience with this prime location, placing you just steps away from parks, transit, and excellent schools. The Commons is thoughtfully designed to foster a friendly and energetic community, offering the charming closeness of a small town with quick connections to the city. Built by a name you trust, this is the ideal place to plant your roots. All interior finishes have been curated by a Glenview Homes Design Consultant with a value of approx $18,000! (id:43934)
614 Persimmon Way
Ottawa, Ontario
Discover Glenview Homes' The Hampton, a spectacular new floorplan spanning 2498 sqft (including basement), thoughtfully designed with nearly $50k in upgrades. Located in Phase 2 of The Commons, this home immediately impresses with its superior build quality and meticulous attention to detail. As you step inside, you're greeted by upgraded tile in the main floor wet areas, seamlessly transitioning to upgraded hardwood throughout the main level. The kitchen boasts quartz countertops and a large island, overlooking your new backyard and opening into the inviting great room. This enhanced main floor layout is an entertainer's dream, featuring a full butler's area with quartz counters and French doors leading to the spacious dining area with soaring ceilings that extend to the second level. Ascend the stairs to find upgraded oak railing encircling the second-level landing, allowing natural light to flood both floors. The thoughtfully designed layout provides separation between the secondary bedrooms and the luxurious primary suite. Which offers two walk-in closets, dual sinks set in quartz counters, and a large glass-enclosed shower. Three additional bedrooms, a large, convenient laundry room, and a full bathroom with upgraded quartz counters complete the second level. Extend your living space into the finished rec-room, with 2 enlarged windows, the perfect spot for family movie nights or cheering on your favourite team. The lower level also includes a convenient 3-piece bathroom rough-in and plenty of storage space to keep things organized. Enjoy unparalleled convenience with this prime location, placing you just steps away from parks, transit, and excellent schools. The Commons is thoughtfully designed to foster a friendly and energetic community, offering the charming closeness of a small town with quick connections to the city. This is the ideal place to plant your roots. All interior finishes have been curated by a Glenview Homes Design Consultant. (id:43934)
408 Sadar Private
Ottawa, Ontario
Discover this captivating three-storey townhome nestled in the beautiful Heritage Park neighbourhood of Barrhaven community known for its charming, welcoming atmosphere and tree-lined streets. Enjoy the convenience of nearby amenities including restaurants, Costco, LCBO, and quick access to Hwy 416, with shopping, dining, and recreational options all just a short walk away! Inside, the main level boasts a bright open-concept layout featuring gleaming hardwood floors and a modern kitchen with granite countertops, a stylish breakfast bar, stainless steel appliances, and an elegant glass backsplash. Upstairs, you'll find two spacious bedrooms, a versatile multi-functional den perfect for an office or guest space, and two contemporary bathrooms. The ground floor offers a generous family room with easy access to the yard and a sleek 2-piece bathroom. The widened front driveway comfortably fits two cars rare and valuable feature! (id:43934)
568 Knotridge Street
Ottawa, Ontario
Discover this stunning 2 bedroom, 2.5 bathroom semi-detached bungalow, perfectly positioned with no rear neighbours and backing directly onto the serene Goldfinch Park. This beautifully designed home features rich hardwood flooring throughout the main level and a spacious, open-concept layout ideal for modern living. The chefs kitchen is a an eye catching feature that blends style and function, complete with Quartz countertops, 9 foot ceilings, and an abundance of cabinetry. Soaring 12 foot ceilings in the living and dining areas create a bright, airy atmosphere filled with natural light. The main level primary suite is a luxurious retreat, boasting a spa-like 5 piece ensuite. The walk-out lower level offers a wealth of additional living space, including a generous second bedroom, full bathroom, and versatile entertaining or recreation areas. Step outside to a fully fenced backyard oasis featuring a private deck, gazebo, and premium Master Spa Twilight Series hot tub, perfect for year round relaxation and entertaining. This is an exceptional opportunity to own a thoughtfully designed home in a prime location with breathtaking views and upscale finishes throughout. (id:43934)
157 Louise Street
Clarence-Rockland, Ontario
Welcome to this stunningly updated bungalow that perfectly blends modern elegance with everyday comfort. Freshly painted and professionally landscaped, this home makes a lasting first impression before you even walk in the door. Step inside to a bright, open concept main floor featuring gleaming dark hardwood floors, a chic living and dining space, and a chef-inspired kitchen with sleek quartz countertops and premium finishes. It's the ideal layout for both entertaining and daily living. Downstairs, the fully finished walk-out basement offers endless flexibility, perfect for a cozy family room, home office, guest suite, or all three. Outside, unwind in your private backyard oasis complete with a spacious deck, mature trees, and a BBQ that's ready for summer grilling. A generous garage adds even more convenience. Nestled in a quiet, family-friendly neighbourhood just minutes from top-rated schools, beautiful parks, and quick highway access to Ottawa, this home checks every box. Don't miss out, this property won't last long. Schedule your showing today! (id:43934)
42 Ettrick Crescent
Ottawa, Ontario
OVERSIZED PRIVATE LOT. MATURE BARRHAVEN. PRIME LOCATION. A wonderful home bursting with CURB APPEAL and tasteful UPGRADES. This detached raised BUNGALOW with 4 bedrooms, 2 full bathrooms and a fully FINISHED BASEMENT is sure to please and likely THE ONE YOU HAVE BEEN WAITING FOR. Ideally located with quick and easy access to all AMENITIES, Excellent Schools, Public Transit and Recreation. Fantastic family friendly floorplan featuring formal living/dining rooms with WOOD FIREPLACE and an eat-in kitchen. OVERSIZED WINDOWS and CENTRAL SKYLIGHT = SUNNY/BRIGHT. HARDWOOD FLOORS on main floor. Large functional kitchen has been renovated and is equipped with STAINLESS STEEL APPLIANCES. The FINISHED LOWER LEVEL is fantastic, HUGE WINDOWS, featuring sprawling family room, 4th bedroom, full bathroom, laundry room and DIRECT ACCESS TO THE GARAGE. IMMACULATE. WONDERFUL MASSIVE REAR YARD, 122ft deep lot!! fenced, hedged, mature trees/landscaping, shed and ready for hosting or family BBQ's. 1 car garage and driveway for 4 cars. Roof ~2015, Furnace ~2016, AC ~2016, Windows within 20yrs, MOVE IN READY. This home has been lovingly maintained by it's curent owners for 47 YEARS and offers the perfect blend of comfort, convenience and community. FLEXIBLE CLOSING AVAILABLE. JUST MOVE IN and ENJOY. MUST SEE! ** This is a linked property.** (id:43934)
1150 Grenoble Crescent
Ottawa, Ontario
Located in the sought-after community of Orleans Wood, this east-facing 3-bedroom townhome offers privacy with no rear neighbours and is ideally situated deep within the street. Surrounded by parks, schools, shopping, the future LRT and walking distance to the River & trails, this home is a seamless blend of practicality, comfort, and location. You are welcomed with a lush, open front yard, an extended driveway, and interlock path leading to the front entrance. Inside, a tiled foyer sets a welcoming tone. The bright kitchen features a window for natural light, classic shaker-style cabinetry, and included appliances.The open-concept living and dining area is perfect for entertaining, with large windows that frame views of the private backyard. A garden door leads to the spacious deck with stylish wrought iron railings and a fully fenced, hedged yard ideal for relaxing or outdoor gatherings.Tucked away on the main floor is a convenient 2-piece powder room.Upstairs, the oversized primary bedroom boasts wall-to-wall closets, while two additional bedrooms offer great space for family, guests, or a home office. The updated 4-piece bathroom completes the second floor.The finished basement adds valuable living space with a cozy recreation room, dedicated laundry area, and ample storage.A practical bonus: the single-car garage includes not only a front garage door but also a second garage door at the rear a convenient feature in this neighbourhood.This well-maintained home offers excellent value in a prime location you wont want to miss it. 24 Hour Irrevocable (id:43934)
4 - 509 Gladstone Avenue
Ottawa, Ontario
Welcome to the Pullman by Charlesfort, a unique walk-up condo in the heart of Centretown featuring large floorplans and heated underground parking. Walk to tons of amenities within minutes of your front door including; cafes, eateries, and shops. The modern boutique walk-up offers easy access to major transport routes and boasts a modern open concept design with large windows allowing plenty of natural light to flood the living space. This second floor unit offers two spacious bedrooms, two full bathrooms, in-suite laundry, and a private rear balcony. The Chef's kitchen with Quartz countertops, high end appliances, and tons of counter space make home cooking and entertaining a focal point of daily life. Heated underground parking and additional storage included. Turn key living at its best. (id:43934)
16 La Citadelle Street
Russell, Ontario
Step into a beautifully designed 2-storey home that combines timeless elegance, generous living space, and smart investment value. Featuring 4 spacious bedrooms and 3 bathrooms, this beauty offers exceptional functionality with immaculate hardwood floors throughout and a grand hardwood staircase that makes a lasting first impression. The bright, open layout is filled with natural light. At the heart of the home, the gourmet kitchen flows seamlessly into the living areas, perfect for everyday comfort and special gatherings alike. Upstairs, the primary retreat features a walk-in closet and luxurious 4-piece ensuite. The partially finished lower level adds even more flexibility with a cozy recreational area, a large utility room, a rough-in for a bar sink and plenty of storage space. Outside, this home truly shines. A stunning interlock front entrance welcomes you with elegance, beautifully framed by a vibrant perennial flower bed that enhances curb appeal and sets the tone for what's to come. In the backyard, escape to your private oasis featuring a stained deck ideal for summer lounging, 256 sq. ft. of raised vegetable gardens, and a mature Japanese lilac tree that adds beauty, shade, and tranquility. Whether you're hosting, gardening, or simply enjoying a quiet evening, this outdoor space is designed to impress. Complete with a 2-car attached garage, this home is as practical as it is beautiful. BONUS: Installed solar panels generate approximately $8,000 annually in taxable income delivering sustainability and real financial return. Don't miss this rare opportunity to own a home that truly pays you back inside and out! (id:43934)
148 Charles Street
Arnprior, Ontario
Welcome to 148 Charles Street in the heart of Arnprior one of the towns most sought-after neighbourhoods! This family-friendly location is just steps from the Nick Smith Centre. The bright, open-concept main floor features an updated kitchen with two-tone cabinetry, a cozy living room, and patio doors off the dining area leading to the backyard. Upstairs offers a full bath, two spacious bedrooms, plus a primary bedroom with a 3-piece ensuite. The ground-level family room has patio doors to the rear yard, a powder room, and direct access to the double garage. The lower level offers great flexibility perfect for a 4th bedroom, rec room, gym, or home office, plus laundry and extra storage. Backyard is perfect for entertaining, patio area, garden. Arnprior has it allhospital, museum, theatre, library, beaches, trails, and a vibrant down town just 25 mins to Kanata! (id:43934)
88 Esban Drive
Ottawa, Ontario
5 Bedrooms - 5 Bathrooms - 11' Ceilings Living Room - 18' Ceiling Grand Foyer - "The Oliver" Elevation "C" by EQ Homes. Welcome to Pathways at Findlay Creek- one of Ottawa's most sought-after neighborhoods, known for its family-friendly atmosphere. This is the largest detached model on a 42' lot, offering 2,873 sq.ft. of luxurious above-grade living space, including a RARE main floor in-law suite with Full Ensuite Bath. Just 2 years old - covered under the Tarion warranty. Step into the impressive 18' Ceiling grand foyer, where upgraded hardwood stairs and refined finishes set the tone for the entire home. The Chefs Kitchen features quartz countertops, stainless steel appliances, and abundant storage, flowing seamlessly into the open-concept living are with soaring 11' ceiling and large Dining area. A SPACIOUS mudroom with built-in PANTRY adds everyday functionality with flair. Upstairs, the primary bedroom includes a spa-like ensuite and walk-in closet, complemented by a second bedroom with its own Full Ensuite, Two additional bedrooms, and a third full bathroom. Need more room to grow? The 1,074 sq.ft. basement is already drywalled and taped- ready for your finishing touch bringing the potential living space to close to 4,000 sq.ft. A rare blend of size, layout, luxury, and unbeatable location with top-rated schools, beautiful parks & convenient access to shopping, dining, and transit - this one truly checks every box. Book your showing today! (id:43934)
210 Attwell Private
Ottawa, Ontario
Nestled on a quiet, private street in one of Kanata's most connected communities, this stylish 3-storey Minto townhome combines modern design with everyday functionality - perfect for professionals, small families, or investors seeking an exceptional location. Step through a charming covered front porch into a thoughtfully designed interior featuring an attached single-car garage with convenient inside entry and main floor laundry for added ease. The second level offers a bright and inviting open-concept layout, where the chef's kitchen takes center stage. Outfitted with stainless steel appliances, quartz countertops, elegant backsplash, and a generous island with double sink and breakfast bar, this space is perfect for cooking, entertaining, or casual dining. Step through the patio door onto your own private balcony, ideal for morning coffee or evening relaxation. Adjacent to the kitchen is a seamlessly integrated living and dining area, with quality flooring extending throughout the main and second floors, lending warmth and cohesion to the contemporary design. Upstairs, the third level features two comfortable bedrooms with plush carpeting, including the primary with a walk-in closet. All bathrooms are finished with sleek quartz countertops, adding a touch of luxury throughout. Enjoy the convenience of being minutes from parks, playgrounds, public transit, recreation centers, top-rated schools, churches and grocery stores. For golf enthusiasts and entertainment lovers, you're just around the corner from The Marshes Golf Club, Kanata Golf & Country Club and Canadian Tire Centre. Explore vibrant Kanata Centrum with Landmark Cinemas, diverse restaurants and shops, or indulge in premium finds at Tanger Outlets - all just moments away. This well-appointed home blends location, comfort and style! 48 hours irrevocable on all offers as per form 244. Few photos have been virtually staged (id:43934)
61 Mcgibbon Drive S
Ottawa, Ontario
Rare opportunity to own an end-unit townhouse located in a sought-after neighbourhood of Katimavik. Ideally located within walking distance to schools with many restaurants and shopping and parks nearby. Main level hardwood, eat-in kitchen with vinyl flooring, wood-burning fireplace in the family room and a separate dining room. Upstairs, new vinyl flooring (2024) master with ensuite and marble vanity and ceramic, additional 2 bedrooms and second full 4 piece bathroom. The lower level includes a fully finished basement. A fenced private yard with large trees to the rear provides for great family outdoor entertainment. Recent upgrades include, new high efficiency furnace 2023, A/C 2023, additional attic insulation 2022, roof 2022. Front landscaping now allows for a total of 4 vehicles. 24hrs notice for showings, 24hrs irrevocable. (id:43934)
683 Fisher Street
North Grenville, Ontario
Introducing The Germaine by EQ Homes a thoughtfully designed 2,119 sq. ft. income home that seamlessly blends luxury living with exceptional income potential. This remarkable property features three generously sized bedrooms, a versatile bonus room, and a standout 614 sq. ft. income suite ideal for generating rental revenue or hosting guests in comfort and style. The main floor showcases a modern kitchen with quartz countertops, gas stove, and sunlit dining area, opening onto a backyard deck perfect for BBQing. The dramatic Great Room impresses with soaring ceilings and a cozy gas fireplace, creating an inviting space for both relaxation and social gatherings. Upstairs, the elegant primary suite is complemented by two additional bedrooms and a convenient second-floor laundry room. The income suite boasts its own private entrance and offers a spacious bedroom, open-concept kitchen, dining, and living areas, a full bathroom, ample closet space, and dedicated laundry ensuring privacy and convenience for tenants or extended family. Situated in the highly sought-after eQuinelle community, residents enjoy an active lifestyle with access to a championship 18-hole golf course, scenic walking and biking trails, and paddle sports along the beautiful Rideau River.(Lot 5-30) (id:43934)
609 Dundonald Drive
Ottawa, Ontario
Spacious, stylish, and ready to impress, welcome to this beautifully designed and meticulously maintained detached home, offering 3+1 bedrooms, 3.5 bathrooms, and a layout that perfectly blends comfort and functionality. With high ceilings throughout and thoughtful updates, this property is a true standout. Step inside to find rich vinyl and laminate flooring that flows seamlessly throughout the open concept main floor. The large kitchen is a chefs dream, featuring ample counter space, modern finishes, and a view that extends to the separate living and dining areas, ideal for entertaining or cozy family meals. The family room, complete with a gas fireplace and walkout to a private deck, offers a warm and inviting space for relaxation. Upstairs, discover three generously sized bedrooms, including a stunning primary suite with a 4-piece ensuite featuring a soaking tub and separate shower. A full bath and a conveniently located laundry unit add to the practicality of this level. The completely renovated lower level expands your living options with an additional bedroom, 3-piece bath, and a versatile entertainment space. Whether used as a secondary dwelling unit, home office, or guest retreat, this space offers endless potential. The backyard offers plenty of room for outdoor activities, gardening, or creating your own private oasis. This home is thoughtfully designed with spacious rooms, over 40K in modern updates, and a layout that works for any lifestyle. Don't miss your chance to make this exceptional property your own! (id:43934)
3311 Barlow Crescent
Ottawa, Ontario
Welcome to this custom-built luxury home by Maple Leaf Homes, where craftsmanship meets tranquility. Nestled on a beautifully treed 1-acre lot in Dunrobin, this 3-bedroom, 4-bathroom home offers a perfect blend of privacy, comfort, and high-end finishes. The main level features gleaming hardwood floors and a thoughtfully designed kitchen with quartz countertops, bamboo cabinetry, and premium Fisher & Paykel appliances including a two-drawer dishwasher, Dacor double wall oven, and a stovetop built into the custom island. Step out from the dining area onto the low-maintenance PVC deck and enjoy your morning coffee while overlooking the serene backyard. Upstairs, you'll find fresh carpeting installed in 2024 and generously sized bedrooms, including a primary retreat with a walk-in shower in the ensuite. The walkout basement is a true highlight, featuring heated floors throughout and sliding doors that lead to an outdoor oasis complete with a hot tub, wood-burning sauna, and fire pit. Deer frequently wander through the yard and may even eat right from your hand, just one of the many magical touches that make this property unique. The home is equipped with a whole-home reverse osmosis system, giving you bottled-quality water at every tap. A well and water report are also on file for peace of mind. Located just steps from the local marina on the Ottawa River and within walking distance to a sandy beach, this is luxury living immersed in nature. Whether you're relaxing indoors or enjoying the great outdoors, this home offers an unmatched lifestyle. (id:43934)
347 Shakespeare Street
Ottawa, Ontario
This meticulously maintained detached two unit property on a generous corner lot in Ottawa's vibrant Vanier neighbourhood offers two self-contained units, each with separate electrical meters and in unit laundry. The main and lower-level two bed unit and bright one bed top-floor suite. 2 bedroom unit features a renovated kitchen and bathroom, durable laminate, luxury vinyl plank and tile floors, a fully finished basement. Roof refreshed just a few years ago, and reliable mechanicals throughout. Outside, the low maintenance exterior boasts extensive interlock and stone landscaping, an aluminum backyard deck and included woodshed, plus parking for 4 cars an ideal setup for owner occupiers or investors. All major appliances remain, and both units will be vacant at possession. With projected rents of $2,300 and $1,700, owner occupiers may benefit from only about $1,590 per month in housing expenses (with 20% down at a 4.25% rate taking into account income from 1 bedroom and expenses), or investors can expect an estimated true 4.6% cap rate renting both units. Ideally located for transit with major bus routes delivering you downtown in minutes this home is also walking distance to eclectic shops, grocers and cafés along Beechwood Avenue, community parks such as Richelieu and Vanier Park, and local schools including Trille des Bois, Mauril Belanger and others. Vanier has seen significant community investment and is known for its cultural spirit, francophone roots, annual maple sugar festival and strong local cohesion making this a move-in-ready opportunity in one of Ottawa's most diverse and development minded neighbourhoods. (id:43934)
585 Barrick Hill Road
Ottawa, Ontario
A move-in ready 2-storey townhome in pristine condition with a functional floorplan. The main and upper floors showcase wide-plank dark-stained hardwood, adding warmth and elegance to every room. An an abundance of natural light creates a bright & airy feeling throughout. The chic living room is anchored by a sleek gas fireplace and framed by large windows that bring in sunshine and views of the private backyard. The kitchen is a thoughtfully designed culinary hub featuring a modern layout with crisp cabinetry and stainless appliances, making meal prep both efficient & enjoyable. The upper level includes 2 bedrooms plus a loft currently used as a home office but flexible for your own purpose. The spacious primary bedroom has a walk-in closet and 4-piece shared ensuite. The finished lower level extends your living space and has rough in for another full bath and a recreation room ideal for media, games or its current use as an exercise space. A large laundry zone and utility area provide excellent storage options and keep everything well organized. Soft, neutral tones on the walls & classic colonial doors with contemporary brushed hardware enhance the timeless design of the home. Outside, is a charming fully fenced yard with interlock patio stones perfect for entertaining or relaxing without the upkeep of grass. An interlock extension to the driveway offers additional parking space to complement the attached single-car garage. Centrally located in Kanata, close to all amenities, transit, parks, recreation & shopping. This home balances convenience, charm and appeal in every way. (id:43934)
16 - 1097 Ewing Street
Ottawa, Ontario
We are pleased to present this exquisite end unit home located in the desirable Hunt Club area. This beautifully updated and spacious residence offers an abundance of natural light, creating a warm and inviting atmosphere throughout.Upon entering, you will find a welcoming dining and living room, perfect for entertaining guests or enjoying quiet family time. The modern kitchen features an updated design and a cozy breakfast area, ideal for casual dining. Upstairs, discover three generously sized bedrooms, including a primary suite complete with a private ensuite bathroom, providing a serene retreat. The lower level is fully finished and presents an outstanding opportunity for both relaxation and entertainment, perfect for creating a movie theatre or game room to enjoy with friends and family. Step outside into an immaculate, landscaped backyard, designed for outdoor enjoyment and gatherings. This home effortlessly combines comfort, style, and functionality, making it a splendid choice for your next residence. Don't miss the chance to make this remarkable property your new home! (id:43934)
2477 Yorks Corners Road
Ottawa, Ontario
Nestled just minutes from the Village of Metcalfe, this picturesque farm offers a unique rural lifestyle with a blend of charm, history, and agricultural potential. The property is primarily used for hay production, with a portion dedicated to soybeans, making it ideal for hobby farming or expanding an existing operation. Set on the east side of Yorks Corners Road, this property features a two-storey, 2,210 sq. ft. residential dwelling and a historic horse barn. Please note: the house and barn are being sold as-is. The barn is not safe to enter and cannot be viewed. Surrounded by rolling farmland and located directly across from Stanley's Olde Maple Lane Farm, the area is rich in agricultural tradition and community charm. Highway 31 (Bank Street) offers convenient access to nearby Findlay Creek and a range of major commercial amenities.This is a rare opportunity to own a piece of rural Ontario history with exceptional potential. Whether you're looking to farm, renovate, or simply enjoy the quiet countryside, this property offers endless possibilities. (id:43934)
628 Sugar Bush Road
Mississippi Mills, Ontario
CUSTOM 2021 BUILT HOME ON 5 ACRES JUST MINUTES FROM ALMONTE AND PAKENHAM. This 5-bedroom, 3.5-bath home blends thoughtful design with natural beauty across 3000+ sqft and a finished basement, set on 5+ private acres. A wide-open custom kitchen with endless QUARTZ counters and cabinets anchors the main floor, flowing into a dining/living space that leads to the SCREENED-IN CEDAR PORCH with pot lights; perfect for quiet nights listening to rain on the METAL ROOF. Throughout the home, you'll find: 7" ENGINEERED HARDWOOD, PORCELAIN TILE, and airy, light-filled spaces thanks to OVERSIZED WINDOWS! Second level hosts the MASSIVE PRIMARY SUITE featuring 5-piece ensuite and walk-in closet; down the hall, you'll find two bedrooms, full bathroom and convenient 2ND FLOOR LAUNDRY! Third level provides opportunity for a secluded guest "suite" with 2 generous sized bedrooms and full bathroom. Large, above grade windows make the basement family room feel like a main floor room! ATTACHED DOUBLE CAR GARAGE PLUS BONUS DETACHED GARAGE with its own electrical panel, ideal for hobbyists! Nearby trails wind through wildflower meadows and rugged terrain dotted with classic Pakenham rock formations, with wildlife often in view. A vibrant community with holiday parades, nearby nature spots, and a lifestyle you wont outgrow. Owned water treatment systems, hot water tank; propane tanks are rented for $135/yr. (id:43934)
54 Dr Gordon Crescent
North Grenville, Ontario
Join us at our OPEN HOUSE from 2-4p Sunday July 20th. Welcome to your next home right here in Applewood Estates! This stunning semi-detached gem is the perfect home with no rear neighbours and within walking distance just minutes away to Local Shops, Restaurants, Parks and Trails. Step inside to find a beautifully maintained, fully bricked home with an open layout that's perfect for entertaining. The spacious living/dining room features a gas fireplace and sliding doors leading out to a deck with a view, Automatic Awning and Natural Gas BBQ Hook up. The master bedroom featuring a sleek ensuite and walk-in closet, and a front room, that can be used at a bedroom without a closet, Den or Office space. Need more space? The finished basement has it all - from a spacious rec room to a den with closets and a full bathroom. Plus, the utility room offers plenty of storage. The Furnace is maintained each year, 2 year old rented Hot Water Tank, Water Softener, and Central Vacuum. Widened driveway for extra parking! This beauty won't last long. (id:43934)
895 Stallion Crescent
Ottawa, Ontario
Beautiful single-family home on a corner lot with 3 Beds + LOFT, 2.5 Baths and 2-car garage in desirable Stittsville South with loads of natural light. The main level has 9ft ceiling & hardwood flooring with a large open concept kitchen, granite counters, and stainless appliances, leading to a spacious family room. The 2nd floor has 3 generous sized bedrooms including the master with en-suite and walk-in closets, a loft and another full bathroom. Double car garage, loads of storage in the basement and fully fenced backyard for added privacy. Please submit rental application, job letters, recent pay stubs, photo IDs, full credit reports and references with your offer. (id:43934)
28 Sopwith Private
Ottawa, Ontario
Introducing 28 Sopwith Private, a stunning modern single-family home built in 2021, located in the prestigious Diamondview Estates in Carp, Ottawa. Nestled in a quiet enclave of estate-sized homes, this property offers the perfect blend of luxury, space, and tranquility - just 10 minutes from Kanata and tucked away from the busy, bustling city. Set on a generous 50' x 125' lot, this beautifully upgraded home features over 2,550 sq.ft. of finished living space plus 725 sq.ft. of partially finished basement with a bathroom rough-in, offering future versatility. With 5 bedrooms and 4.5 bathrooms, this home is designed for comfort and elevated living. The main level boasts a chef-inspired kitchen with quartz countertops, gas stove, stainless steel appliances, a walk-in pantry, and an oversized island perfect for family meals and entertaining. The breakfast nook features a coffered ceiling, and the living room is enhanced by a custom accent wall and cozy gas fireplace. Upgrades throughout include wide-plank hardwood floors, herringbone tile in the foyer, designer lighting, and thoughtful details at every turn. Upstairs, the spacious primary suite offers a spa-like ensuite and walk-in closet, while additional bedrooms are well-appointed with Jack-and-Jill and private bath access. Outside, enjoy a double garage, an extra-long driveway for 6+ vehicles with recently-sealed driveway, and a fully fenced backyard ideal for families and pets. Located in the heart of Carp, you're minutes from local gems like Alices Cafe, The Carp Creamery, Ridge Rock Brewing, Eldons Pantry, the Carp Fair, and the iconic Diefenbunker Museum - making this a rare lifestyle opportunity. Do not miss your chance to live in this peaceful, upscale community - book your private showing today! Full YouTube video included! Monthly association fee applies! (id:43934)

