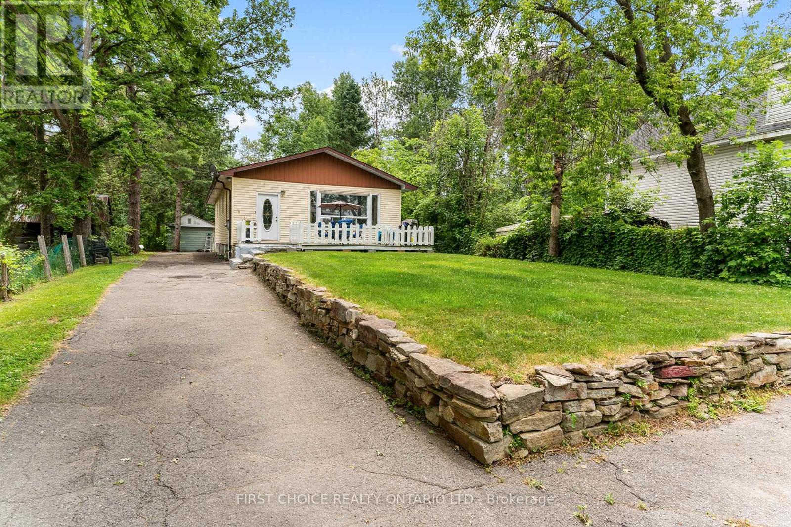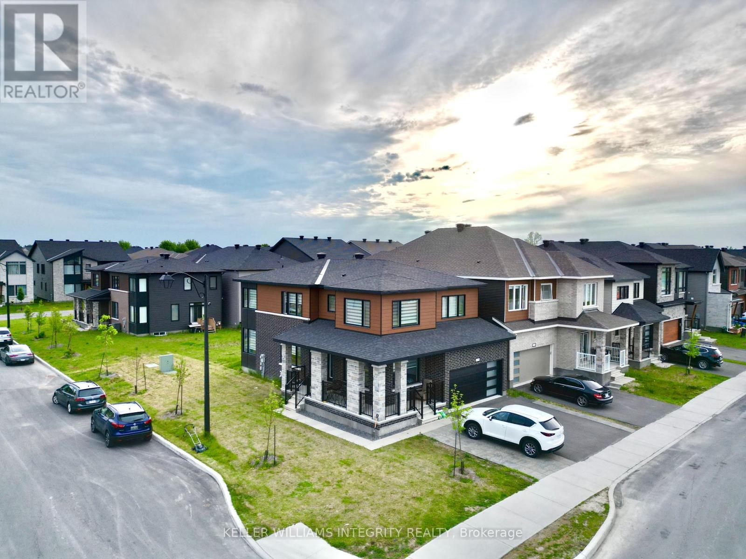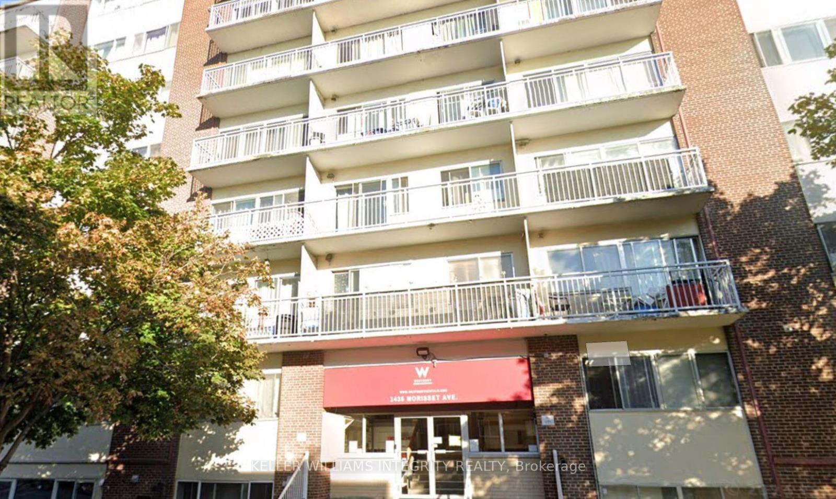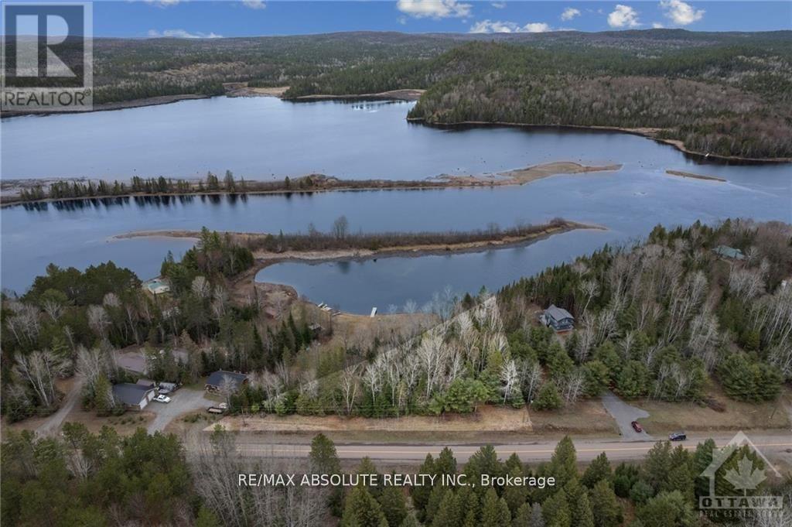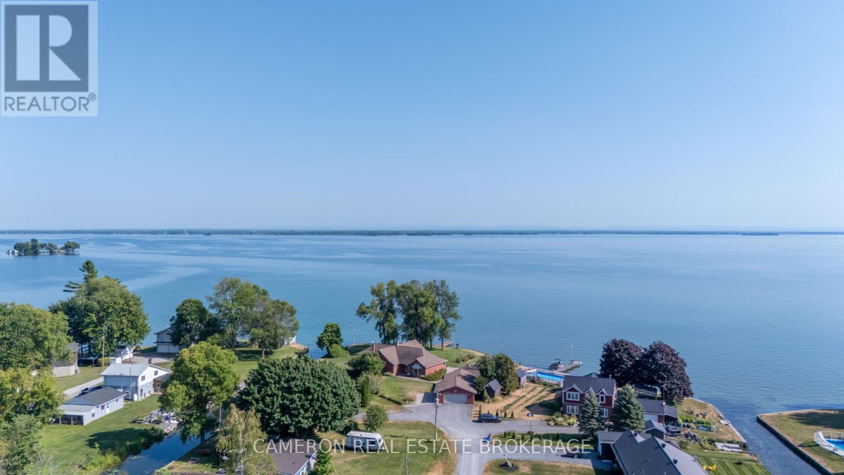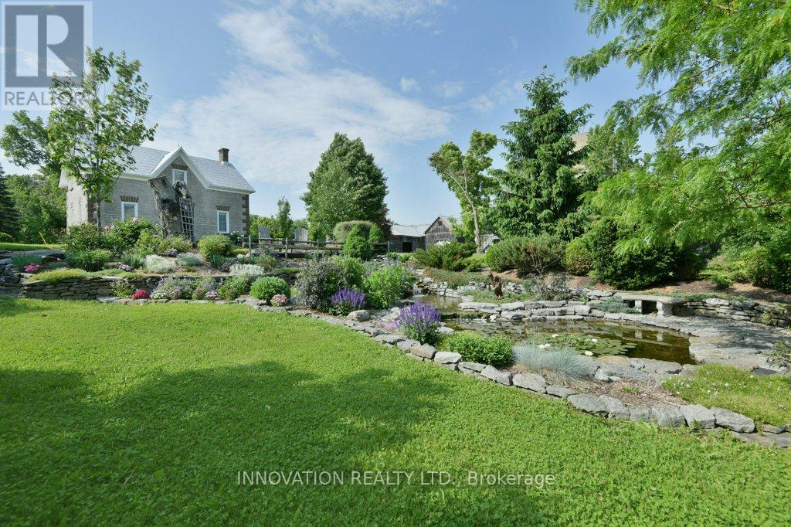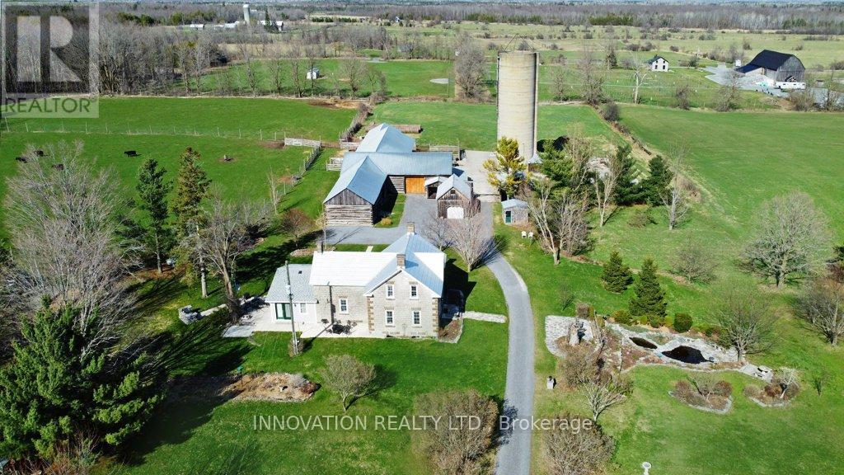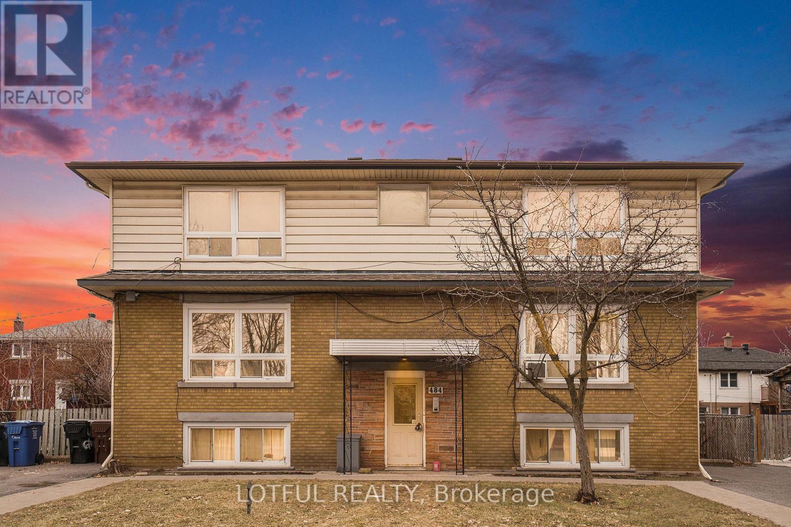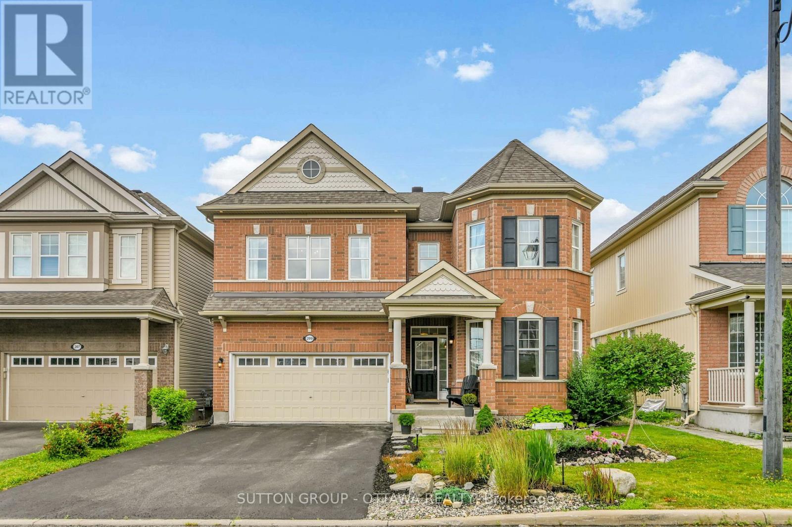Listings
96 Constance Lake Road
Ottawa, Ontario
Location!Location! Location! Attention first time home buyers and/or investors this custom built home offers its new owners an opportunity to own in one of Kanata's neighborhoods quiet gems! Only 10 minutes to Kanata high tech and walking distance to Constance Lake this home offers 5 bedrooms and 2 bathrooms and boasts an independent entry to the lower level! When you open the door the first thing you notice is the open layout and large windows allowing light to flood into the main living space. The main level offers good sized foyer with deep closet, generous living room, large dining room, open kitchen offering great counter space, solid wood cabinetry and 5ft island. The main level also offers large primary room w/ good sized closet and 2 good sized bedrooms, large bathroom, large linen/storage closet and large laundry room. The lower level offers its own entry at the back, welcoming foyer area, good sized kitchen, dining area, large living room, 2 large bedrooms, large bathroom, large laundry room offering loads of storage. There is a large separate out building to use as a future guest suite, office or perhaps a workshop...the possibilities end with your imagination! Extra large back yard with endless possibilities! This home is well appointed with plenty of parking in the front of the home and the laneway offers easy access to the back for any seasonal toys you have or could want! This home offers year round outdoor lifestyle access with skidoo trails near by, ice fishing, canoeing, kayaking or paddle boarding! Wether you are starting a family, a single who wants rental income or retiree looking to make the most of time...this house is a must see! Please note: the lot is shy of 50ft wide x 314 ft deep! (id:43934)
830 Crossgate Street
Ottawa, Ontario
Welcome to this beautiful 4-bedroom home, offering a spacious and open-concept living area that's perfect for both relaxing and entertaining. The main floor features a bright den, ideal for a home office, study, or guest space. The fully finished basement includes a private in-law suite complete with its own kitchen, washroom, and laundry perfect for extended family or multigenerational living. This home is located just minutes from a scenic golf course, enhancing its lifestyle appeal, and is conveniently close to parks, schools, and essential amenities. (id:43934)
# 100 - 1435 Morisset Avenue
Ottawa, Ontario
Welcome to 1435 Morisset Ave! This spacious 1-bedroom unit offers modern, hassle-free living in the heart of Carlington. All utilities are included, making it an ideal choice for easy budgeting. Located just off Merivale Rd, you'll enjoy quick access to public transit, grocery stores, shopping, and schools. Perfect for professionals or students, this apartment combines comfort and convenience. Schedule your viewing today! (id:43934)
4634-1 Matawatchan Road
Greater Madawaska, Ontario
Location, location, location! Build your dream home on this lovely Madawaska Riverfront lot! Miles of boating on the Madawaska River with access to Centennial and Black Donald Lakes! Nature lovers will enjoy trails and Crown Land, wildlife all around. (id:43934)
6239 59th Avenue
South Glengarry, Ontario
This spectacular riverfront home, situated on Lake St. Francis on the St. Lawrence River just east of Lancaster, Ontario, offers breathtaking views and unparalleled waterfront living. The 3900 sq.ft custom-built home boasts great waterfront views of the St. Lawrence River, the shipping channel, and even the Adirondack Mountains on a clear day. The beautifully landscaped waterfront lot is protected by a durable pile driven steel waterfront retaining wall and the lot backs onto a small creek that flows into the St. Lawrence River where the owner has constructed a covered boat dock with a boat lift that provides protection from rough water and storm conditions on Lake St. Francis. The primary living areas showcase stunning views from the contemporary kitchen with a large island and stone counters, the living room warmed by a wood fireplace that overlooks the spectacular familyroom as well as from the spacious main floor sunroom with access to its own private patio and hot tub that is perfect for relaxation. The home's layout also includes a formal dining room, a spacious master bedroom with double walk-in closets and a 5-piece ensuite master bath, as well as two additional bedrooms on the second floor, ideal for guests or family. The property also features a saltwater swimming pool for summer fun and entertaining plus a huge heated garage that can accommodate up to six vehicles or provide space for a workshop and waterfront toys. Seller requires SPIS signed & submitted with all offer(s) and 2 full business days irrevocable to review any/all offer(s). (id:43934)
12 Summit Street
Deep River, Ontario
Bright & Inviting 3-Bedroom Bungalow in a Prime Deep River Location! Perfect for first-time buyers or those looking to downsize, this charming bungalow is just steps from downtown amenities. The main level is filled with natural light and features a spacious living room, formal dining area, and functional kitchen. Recent updates include fresh paint in several rooms and an upgraded upstairs bathroom. Three comfortable bedrooms and a full bath complete the main floor. The lower level offers a second full bathroom, ample storage, and a partially finished layout ready for you to customize into a family room, home gym, or hobby space. Outside, enjoy a fully landscaped backyard with a gazebo and storage shed, all with minimal upkeep. Located in a quiet, family-friendly neighbourhood, this home offers comfort, convenience, and plenty of potential! (id:43934)
A - 15 Marier Avenue
Ottawa, Ontario
Newly renovated lower level apartment in the fantastic area of Beechwood Village. Rental Application, Current Credit Check, Rental History, Proof of Employment, Schedule B and Registrants Disclosure acknowledgement to accompany the Agreement to Lease. The apartment is undergoing a full renovation. The building has a lot character and charm and has been renovated over the last five years. Utilities are extra and pro rated with other units in the building and currently $110 per month. This amount is reset every January. Parking $100 per month if needed. There is street parking and by street permit through the City of Ottawa. Available September 1. Pictures are from the owners other units so show similar finishes and colours. This unit will not have the same layout and is in the lower level. 24 hours irrevocable on offers. (id:43934)
1348 Derry Side Road
Beckwith, Ontario
Elegant and sophisticated solid stone home lovingly cared for and meticulously restored while maintaining the original old world charm character. Steeped in history and quality crafted c.1877. Modern upgrades, features and conveniences have been thoughtfully integrated throughout this enchanted residence. Set centrally upon 138 acres, surrounded with mature trees, flowering bushes, extensive perennial gardens, waterfall and tranquil pond. Several improved barns and outbuildings compliment this historic homestead. The land consists of 100 acres of rich and fertile farmland, 38 acres of mature majestic forest and fenced pasture meadows. Some of the fine features include custom solid Cherrywood cabinetry & granite counters in the spacious eat-in country kitchen, a gas fireplace in the expansive family room with an abundance of windows & rich hardwood floors, a main floor office with Cherrywood cabinets, a large primary bedroom with luxurious ensuite & walk-in closet. Original refinished, wide plank pine flooring, throughout most of the home, restored, original trim, doors, sconces and ceiling medallions. Main floor, laundry room, a spacious foyer and centre hall plan. Located in the peaceful Ashton countryside minutes to Ashton and having paved access to Highway 7. A rare opportunity. (id:43934)
1348 Derry Side Road
Beckwith, Ontario
Elegant and sophisticated solid stone home lovingly cared for and meticulously restored while maintaining the original old world charm character. Steeped in history and quality crafted c.1877. Modern upgrades, features and conveniences have been thoughtfully integrated throughout this enchanted residence. Set centrally upon 138 acres, surrounded with mature trees, flowering bushes, extensive perennial gardens, waterfall and tranquil pond. Several improved barns and outbuildings compliment this historic homestead. The land consists of 100 acres of rich and fertile farmland, 38 acres of mature majestic forest and fenced pasture meadows. Some of the fine features include custom solid Cherrywood cabinetry & granite counters in the spacious eat-in country kitchen, a gas fireplace in the expansive family room with an abundance of windows & rich hardwood floors, a main floor office with Cherrywood cabinets, a large primary bedroom with luxurious ensuite & walk-in closet. Original refinished, wide plank pine flooring, throughout most of the home, restored, original trim, doors, sconces and ceiling medallions. Main floor, laundry room, a spacious foyer and centre hall plan. Located in the peaceful Ashton countryside minutes to Ashton and having paved access to Highway 7. A rare opportunity. *HST on portion of farmland. Residence and residential component exempt. (id:43934)
1 - 484 Queen Mary Street
Ottawa, Ontario
Discover your ideal home at our newly renovated 1 bedroom apartment! This bright and spacious unit offers modern living in a prime location, with easy access to public transit, top-notch restaurants, shopping, and the highway. Embrace convenience and comfort in every corner. Stainless Steel Appliances. Your perfect home awaits seize the opportunity today! Tenant to pay hydro (id:43934)
209 Dutchmans Way
Ottawa, Ontario
Incredible value offered with this 4 bedroom/3 bathroom/2 storey home, that's just under 3000 sf above grade, located on a quiet street, no rear neighbours, steps to a park with splash pad, including a backyard oasis. A welcoming foyer(that can accommodate several arrivals at once) next to the main level den/study with well placed part bathroom/double coat closet nearby. A open dining rm is a flexible space that can seat 6-12 , and is around the corner from a dreamy California kitchen(2022) with so much counter space, high top breakfast bar, a newspaper-and-coffee-eat-in-area, plenty of cupboards, double sink with view of the breezy back yard. After dinner, you can choose the generous living rm with fireplace including TV mount for the big screen, OR in the warmer months, lounge under the stars in the backyard retreat(2022), complete with hot tub(2022), natural gas BBQ hook up, low maintenance landscaping, trellis for vines or fabric cover of your choosing. Mudroom off the garage with plenty of storage options or space to drop the sports equipment. Upper level with the very practical laundry alongside a double wide and extra deep linen closet. The primary bedroom is big enough for two dresser sets AND a palatial walk-in closet/dressing room , as well as a spa-like 5 pc ensuite(2022) that easily allows for double occupancy. Well and away and down the hall are three unique guest bedrooms layouts with plenty of closet, a large full bathroom to share, a play area/desk nook/ small loft with window in the middle for plenty of natural light. Lower level has been a gymnasium, recreation area, storage space extraordinaire AND has a rough in for another full bathroom if needed alongside more bedrooms or an in-law suite. Owned hot water on demand(2022), 200amp panel, AC(2025 with warranty). (id:43934)
481e Moodie Drive
Ottawa, Ontario
Bright & Updated 3-Bedroom Townhome in Family-Friendly Bells Corners. This beautiful 3-bedroom condo townhome offers the perfect blend of comfort, convenience, and value. Ideally located close to shopping, schools, public transit, parks, and all the amenities Bells Corners has to offer, this home is move-in ready and waiting for its next chapter. The functional kitchen features abundant cabinet space, a cozy eating area, and plenty of natural light. The open-concept living and dining area boasts attractive laminate flooring and flows seamlessly to your private, fenced backyard complete with a patio. Upstairs, the spacious primary bedroom. Two additional well-sized bedrooms, an updated full bathroom, and a linen closet complete the upper level. The lower level includes a convenient powder room, laundry area, and a large unfinished space ready for your personal touch. Set in a welcoming, family-oriented community, this home is a fantastic opportunity for first-time buyers, downsizers, or investors. (id:43934)

