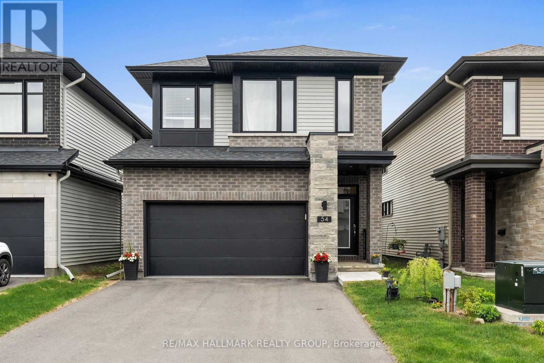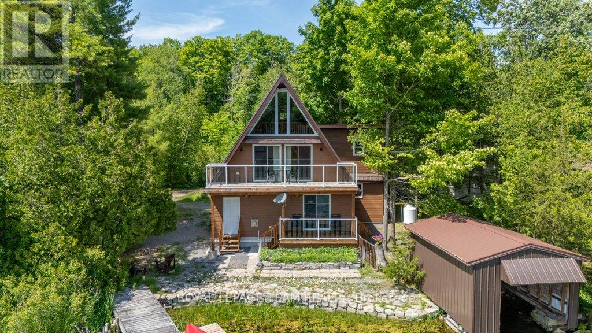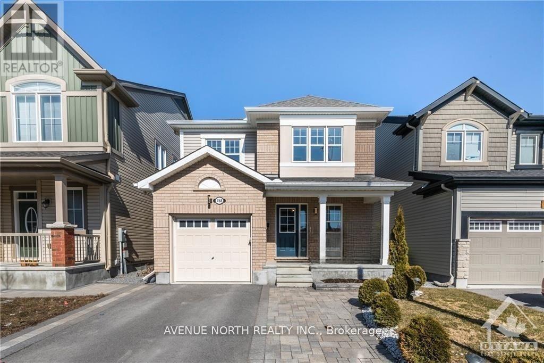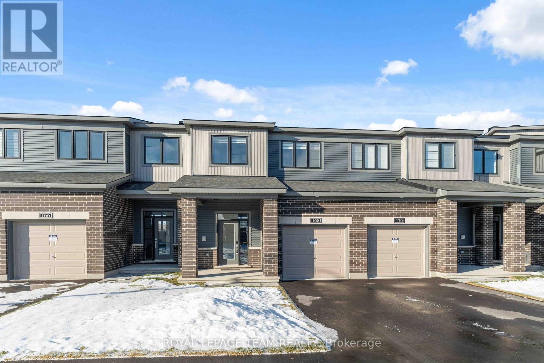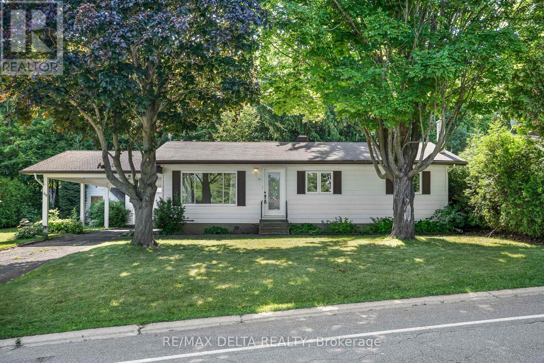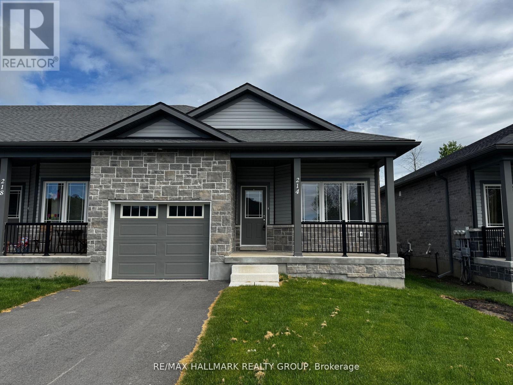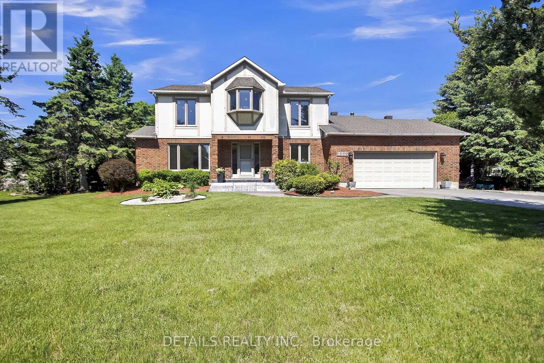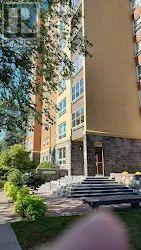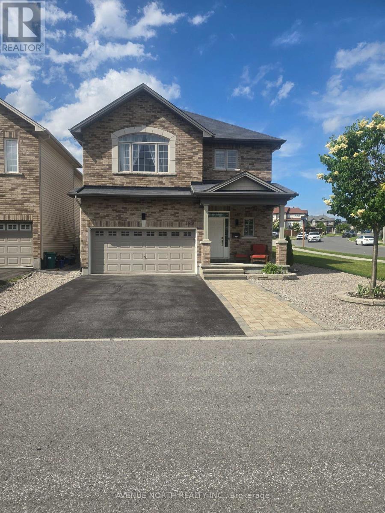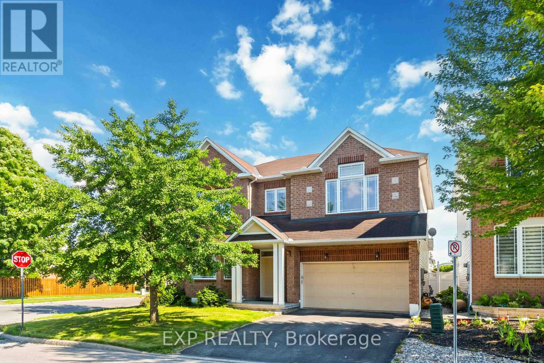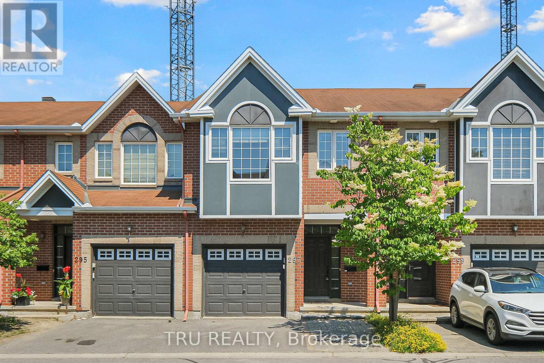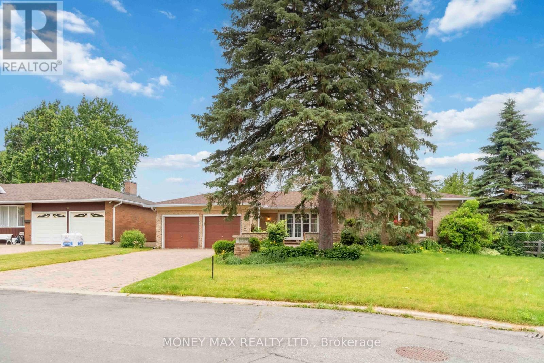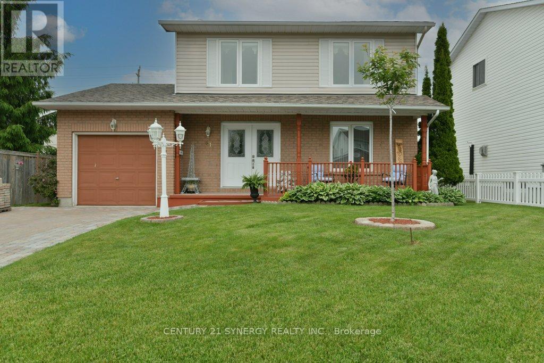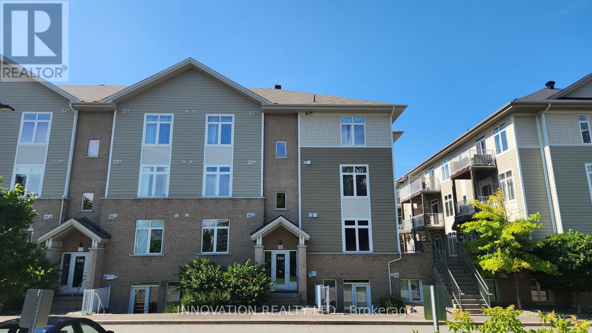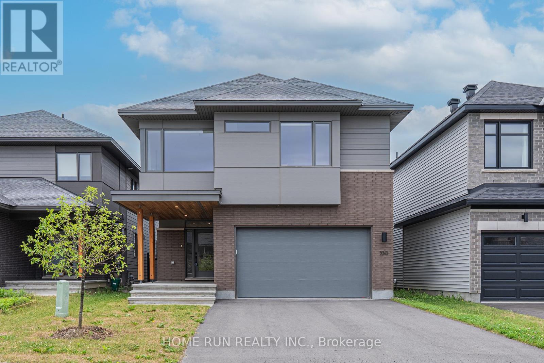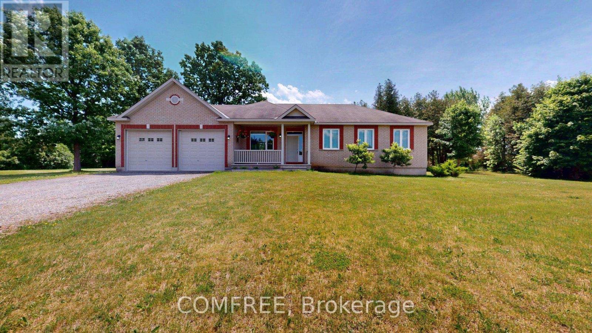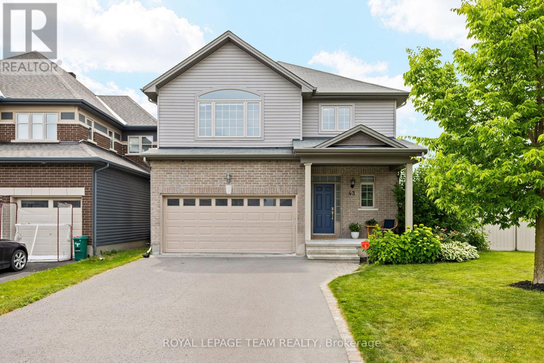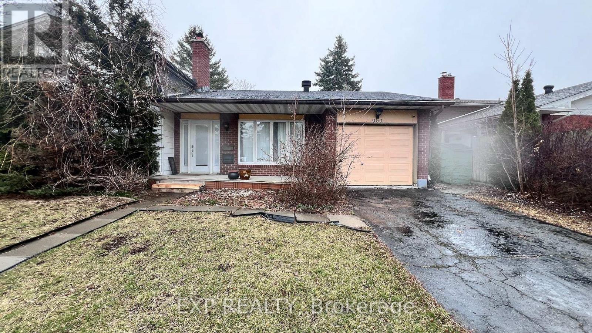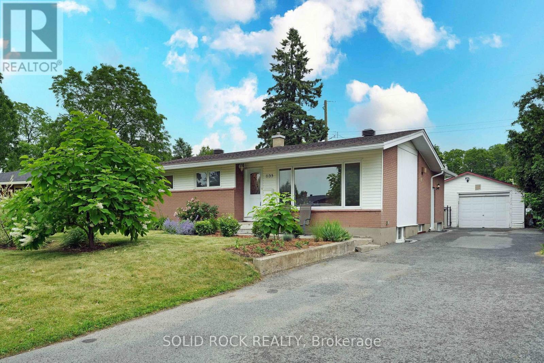Listings
54 Whooping Crane Ridge
Ottawa, Ontario
Richcraft Hobart, spacious home with 2450 sq ft above grade plus 500+ sq ft finished basement & $85K+ in upgrades! Large main-floor office with sliding doors can easily be converted into a 4th bedroom, while the open loft can serve as an additional bedroom or home office. Chefs kitchen with butlers pantry with sink, soaring ceilings in the great room, and a modern gas fireplace. Basement with full bath perfect for guests or extra living space. Very well maintained by original owners. Quiet street near parks, top schools, near LRT and amenities. This is truly a must-see home! (id:43934)
304 Hay Bay Lane
Leeds And The Thousand Islands, Ontario
Welcome to Your Dream Waterfront Escape on Charleston Lake! Tucked away on a perfectly level lot with easy year-round road access, this stunning A-frame beauty is your ticket to lake life done right. Immaculately maintained and thoughtfully upgraded, this four-season home blends cottage charm with modern comfort in all the best ways. Originally built in the 1970s, the home was raised and extensively renovated in 2017, including a solid 10 block foundation, a heated and insulated single-car attached garage, and stylish interior updates throughout. Whether you're hosting summer BBQs or cozying up for winter weekends, this retreat is ready for all seasons. This is a 2 bedrooms (including bonus loft space, perfect for guests or a home office) 2 Bathrooms including a main-level 4-piece ensuite with laundry. Bright eat-in kitchen with pantry and newer appliances (2017). Soaring A-frame family room with incredible lake views. Heat pump for efficient heating & cooling, hot water tank and metal roof for low-maintenance living. Drilled well, concrete holding tank, and 200 amp breaker panel, Generac 10KW propane generator (2012) for peace of mind. Outside Is Just As Impressive. Enjoy direct lakefront access with a boathouse, 2 sheds, and both a fixed and new floating dock (2025)The water is a protected bay, perfect for docking and swimming as its 4 ft deep right across to the island. The deck off great room has waterproof Duradek. Unwind on your private primary suite deck perfect for morning coffee or watching a summer storm roll in. Roast marshmallows at the campfire area, steps from the waters edge Bonus:The siding is CANEXEL a durable mix of wood and plastic with a 40-year life span, keeping your lake home looking gorgeous with minimal upkeep.Whether you're looking for a year-round residence or a luxurious lakeside getaway for the family, this Charleston Lake gem has it all. (id:43934)
768 Rosehill Avenue
Ottawa, Ontario
Beautiful FOUR bedroom, 3 bath detached home with tons of UPGRADES in Fairwinds Community of Stittsville. Steps away from parks, trails, transit, schools, and easy access to the highway. The charming front porch and welcoming tiled foyer invite you thought to a spacious and bright OPEN CONCEPT layout w/ hardwood throughout. The upgraded U-shaped kitchen w/ many cabinets, stainless appliances, quartz countertops, gas stove, and breakfast bar overlooks the spacious living room and dinette w/ access to the rear yard. The dining room has lots of windows and is a great size for any family gathering. Beautiful hardwood stairs lead up to FOUR great-sized bedrooms on the second floor. The primary bedroom has TWO walk-in closets and an elegant ensuite bath w/ double sinks, a soaker tub, and a glass shower. The unspoiled lower level offers a laundry area and lots of storage space. The front and rear yards are professionally landscaped and fully fenced w/ a deck and gazebo. Available October 1st, 2025 (id:43934)
168 Invention Boulevard
Ottawa, Ontario
Welcome to 168 Invention Blvd! A beautiful rental available August 1, 2025 with 3-Bedrooms, 2.5-Bathrooms - Minto Monterey Model Townhouse. It offers 1,873 sq. ft. of stylish and comfortable living space, including a finished basement. The main floor features elegant hardwood flooring, an open-concept kitchen with modern cabinetry, and large windows that fill the living and dining areas with natural light. The second floor boasts a spacious primary bedroom complete with a walk-in closet and an ensuite bathroom. Two additional bedrooms, a second full bathroom, and a conveniently located laundry room complete this level. The finished basement offers a cozy family room, ideal for entertaining or relaxing. This property also includes an attached garage and a driveway, providing parking space for up to two vehicles. For inquiries or to schedule a viewing, please reach out! FULLY FURNISHED CAN BE RENTED FOR $2,850/MONTH. *photos are prior to tenancy* (id:43934)
69 Home Avenue
Champlain, Ontario
Welcome to Vankleek Hill, a small town brimming with historic charm and community spirit! This cozy gem offers the ideal blend of modern comfort and small town atmosphere. Highlights include a carport, sun filled living room, kitchen combined with dining area, den/office with patio doors leading to a spacious deck & private backyard with a garden shed, it is a wonderful setting for you to call home. The Basement consists of a rec room accompanied by a Utility/Laundry room with plenty of storage. Enjoy a farmers market, schools, boutique shops, cafes, and a welcoming church all within a short walk. Don't miss this opportunity to own a charming bungalow in a walkable, family-friendly neighborhood. 48hrs irrevocable on all offers. (id:43934)
214 Adley Drive
Brockville, Ontario
This beautifully maintained, two-year-old end-unit townhome bungalow offers contemporary living with the added assurance of a 5-year Tarion warranty. Nestled in the welcoming Brockwoods neighborhood, this home is just a short drive from downtown Brockville, putting shopping, dining, and a variety of local amenities right at your doorstep. The open-concept design seamlessly blends the kitchen and living areas, creating an inviting space perfect for both everyday living and entertaining. The kitchen is highlighted by a central island, providing both functionality and style. The generous primary bedroom features a walk-in closet and a private 3-piece ensuite bath for ultimate comfort and convenience. A second bedroom and full bathroom offer plenty of room for family or guests. The full, unfinished basement is a blank canvas, with rough-ins for a third 3-piece bath, offering endless possibilities for storage or future development. With Swift Waters School, St. Lawrence Park, and the Brockville Golf and Country Club just minutes away, this home is ideal for families or anyone who enjoys an active lifestyle. (id:43934)
49 Burlington Crescent
Ottawa, Ontario
Newly Renovated, Stunning END UNIT townhome in Hunt Club Park. Completely refreshed with extensive UPGRADES and thoughtful finishes throughout. Offers 4 Bedrooms, 4 Bathrooms, Office, 5 Parking Spots and Finished Basement. Fully landscaped from front to back, with extended driveway, beautiful flower beds, and a welcoming front entrance. The main level features an open-concept layout starting with a bright and spacious foyer complete with a floor-to-ceiling closet. At the front of the home, the fully REDESIGNED chefs Kitchen is a true showstopper. It offers premium cabinetry, Granite Center Island, Ceramic Tile, Stainless Steel Appliances, and rich millwork. The Kitchen flows seamlessly into a bright formal dining area, enhanced by an oversized SIDE WINDOWS that floods the space with natural light. The breathtaking GREAT ROOM serves as the heart of the home, featuring a sleek modern Brick-Accent Fireplace, large windows, elegant Hardwood Flooring, and pot lights throughout. Upstairs, with BRAND NEW carpet, offers with three generous bedrooms. The primary bedroom is a peaceful retreat offering a walk-in closet and a luxurious ensuite bathroom. All bathrooms have been newly renovated with contemporary finishes and design. The fully Finished Basement adds functionality offering an Office, an Additional Bedroom, Extra Bathroom, and a large Recreation Room ideal for a home gym, media room, or play space. The laundry room is also located on this level. Step outside to your own PRIVATE Backyard, featuring a Large Deck, a spacious Storage Shed, and full Fencing for privacy. This home is ideally located within walking distance to schools, parks, the Greenboro Recreation Centre, and public transit. It's just 6 minutes to South Keys Shopping Centre and the LRT station, where you'll find Loblaws, Walmart, restaurants, and more. Easy highway access, only 6 minutes from HWY 417, 11 minutes to Billings Bridge, 12 minutes to Carleton University, and 19 minutes to downtown Ottawa. (id:43934)
1362 Cornfield Crescent
Ottawa, Ontario
This grand beauty is situated on a private landscaped lot with inground heated pool, lounging area with gazebo and deck. A lovely home offering 3+1 bedrooms and 3 full size and beautifully updated bathrooms. Main floor layout is ideal for family living with great flow through the bright kitchen with quartz counters and stainless steel appliances and a sun filled breakfast area. The family room overlooks the kitchen, breakfast area and the very private backyard; and is crowned by the stately brick wall with wood fireplace. Need a little quiet for entertaining guests? No problem in the private living and dining rooms separated with french doors. The second level features a spacious primary bedroom with walk in closet and unique old world charm 5pc spa ensuite with graphic tile floors, separate tub, glass door shower and double stonelike vessel sinks. 2 more good size bedrooms and an updated main bathroom with double sinks, quartz counters and graphic vintage tiles finish this floor off. The finished basement offers more room for the growing family with a games area, rec room, office and plenty of storage. Unique second entrance from the garage down to the the basement allows for easy storage/retrieval of sports equipment or potential for future in law or income suite. This would make a wonderful home! Septic serviced every year, water treatment: uv light, sediment filter, reverse osmosis for drinking water. Furnace, hwt, appx 2022, windows replaced 2023 appx. Pool liner 2020. Generator. Book a showing today. All measurements appx. Some photos virtually staged. Quick close possible. (id:43934)
402 - 373 Laurier Avenue E
Ottawa, Ontario
Gorgeous Two bedrooms located in the heart of the Centre of town and Ottawa's business district. Super spacious two bedrooms, 2 bathrooms and hard to find in-unit laundry! condo facing Gatineau Hills offering over 1000 approximate square feet of elegant living space. The living room offers access to your private covered balcony with beautiful views, two spacious bedrooms, with plenty of closet space and a master ensuite two-piece bathroom. the private landscaped rear oasis with a pool. Enjoy living in downtown Ottawa and away from all the hustle and bustle, this building has many amenities including an amazing pool, sauna, party room and 2 guest suites available to rent for overnight guests. Parking included. Steps from Ottawa U, embassies, Parks, market, downtown, and public transit are at your doorstep. Heat, Hydro, AC and water are included in the monthly rent. Can be rented fully furnished. (id:43934)
429 Dovehaven Street
Ottawa, Ontario
Experience the epitome of meticulously maintained living at this stunning home in desirable Chapel Hill South, nestled on a quiet street. This corner home has plenty of curb appeal. Just steps away from a beautiful ravine. Step into a bright, inviting main floor highlighted by a family that opens into the 2nd floor.The heart of the home, an upgraded kitchen, features quartz countertops, enhanced pantry space, and abundant storage in both cupboards and counter areas. It has all the perks of a chef's kitchen, complemented by newer stainless steel appliances: refrigerator (2023). Warm up in the spacious family room with its comforting gas fireplace. The second level features four generously sized bedrooms, three with huge walk-in closets and a convenient laundry room with a newer washer/dryer (2023). The spacious primary bedroom boasts its own en-suite for added luxury. Enjoy the wonderfully maintained backyard. Enjoy the spectacular and programmable outdoor lighting system that surrounds the entire home. This rare gem is ideally situated close to schools, churches, and parks. You are 10 minutes away from stores, restaurants and vast selection of big name stores. Being 20 minutes from downtown Ottawa makes it an ideal location for those that need to go into the office a few days a week. Don't miss the opportunity to own this exceptional property in one of Orleans' most coveted neighborhoods. (id:43934)
104 Yorkberry Gate
Ottawa, Ontario
Beautifully appointed executive rental in a prestigious, family-friendly neighbourhood.This spacious home offers 6 bedrooms and 4 bathrooms across 3 levels, with a chefs kitchen, formal living and dining rooms, family room, and a finished basement featuring a gym, recreation space, and extra bedrooms. Enjoy outdoor living with a landscaped backyard, private patio, and fenced yard. Includes a double garage and large driveway (parking for 4). Just steps from top schools, parks, shops, bike trails, restaurants, and a golf course. Ideal for families, embassy staff, or corporate tenants seeking luxury, flexibility, and a turnkey lifestyle. Option to rent it furnished if desired. (id:43934)
297 Freedom Private
Ottawa, Ontario
Welcome to a beautifully maintained townhouse for rent in one of Ottawas most desirable locations, just minutes from Riverside Hospital! This spacious 3-bedroom +1, 4-bathroom home offers exceptional comfort across three levels. The main floor features an open-concept layout with hardwood flooring, a cozy gas fireplace in the living room, and a stylish kitchen that flows perfectly for entertaining. Upstairs offers 3 generously sized bedrooms, including a primary suite with a private en-suite bathroom. The fully finished basement adds a 4th bedroom and its own 3-piece bathroom, ideal for guests or extended family. Enjoy the convenience of a main floor powder room, an attached garage with a total of 2 parking spaces, and a side-door walkout to the backyard. A rare rental opportunity that blends space, function, and location, dont miss out! (id:43934)
803 Provost Drive
Ottawa, Ontario
This rare 4 bedroom freehold townhome offers an exceptional opportunity for various types of buyers. First-time buyer, downsizer, or investor, this property is ready to move into or capitalize on your investment. The highlight of the property is its updated kitchen, featuring three stainless steel appliances, a sleek counter top & a stylish backsplash. Adjoining the kitchen is a well sized dining room, designed with hardwood floors that add warmth & elegance to the space. The open layout of the living room, provides flexibility to arrange your furnishings to suit your lifestyle & needs. This area is perfect for entertaining or enjoying a quiet evening at home. Large windows flood the room with natural light. Access to a private fenced-in yard offers a wonderful outdoor space for relaxation & activities. The main level is completed by a 2-piece powder room. Upstairs, you'll find 4 bedrooms, a rare find in homes of this nature & price range. This level's hallway & each bedroom boasts hardwood floors. The bedrooms are designed to provide ample storage & personal space. The renovated main 4-piece bathroom (2024) on this level offers contemporary fixtures & finishes, adding to the home's overall appeal. The basement level features a huge family room, offering a versatile space for various activities. Whether you choose to set up an entertainment system, games room, or any other arrangement that suits your family's needs, this area is ideal for gathering together & enjoying quality time. Additionally, there is plenty of storage space left over & laundry facilities are also on this level. New washer & dryer July 2025. Monthly common element fees of $191.15 cover snow removal, common area maintenance, and common area hydro. Don't forget that this town home comes with 2 parking spaces! A real bonus is the wonderful location. You're just minutes away from Mooneys Bay with its beach, sports fields and activities! A great buy for first-time buyers, downsizers, or investors. (id:43934)
606 Lapland Private
Ottawa, Ontario
Welcome to this charming bungalow-style home, just under five years old, offering a blend of modern design and functional living. Featuring 3 bedrooms and 2 bathrooms, this home is ideally situated within walking distance of key amenities such as Walmart, Real Canadian Superstore, Shoppers Drug Mart, public schools, transit, and more. Enjoy convenient access from both the front and rear entrances. The front welcomes you with a spacious, inviting porch, while the back features a deck perfect for relaxing or entertaining outdoors. Inside, the main level boasts an open-concept layout with a bright kitchen, dining, and living area, along with 2 bedrooms one featuring a cheater en-suite bathroom. The fully finished lower level, nearly equal in size to the main floor, includes a third bedroom with dedicated full washroom and a large open space ideal for a family room, kids' play area, or guest entertainment zone. With tasteful modern upgrades, a smart layout, and minimal stairs, this home is an excellent fit for first-time buyers, downsizers, and investors alike. This home includes TWO dedicated parking spots: #142 and #215. The owner is related to the listing agent. (id:43934)
11 Jerrilynn Crescent
Ottawa, Ontario
Charming All-Brick Bungalow on a Mature, Quiet Street Welcome to this beautiful and spacious all-brick bungalow, nestled on a serene and mature street, a perfect blend of comfort, elegance, and potential. You are greeted by a private courtyard surrounded by meticulously maintained gardens, setting the tone for the warmth and pride of ownership that resonates throughout the home.This 3-bedroom, 3-bathroom residence offers generous living space designed for both everyday living and entertaining. The main level boasts gleaming hardwood floors, a bright and expansive living room with a cozy fireplace and large windows, a formal dining room, and a well-appointed kitchen with an adjoining large eat-in area that could easily serve as a family room.A true highlight is the 4-season sunroom at the rear of the home perfect for enjoying the outdoors year-round over a stunning backyard retreat. The fully landscaped yard features a large deck, a paved patio, lush lawn, vibrant gardens, and irrigation systems in both the front and back yards.The fully finished basement nearly doubles your living space, complete with a wood-burning fireplace, abundant storage, and a dedicated workshop area ideal for hobbies or home projects. Located in a desirable, family-friendly neighborhood close to schools, parks, community centers, and just minutes from Highway 416, this home combines lifestyle and convenience in one incredible package. Flooring: Hardwood, Carpet (Wall-to-Wall)Features: Sprinkler Systems (Front & Back), 4-Season Sunroom, Workshop, 2 Fireplaces Don't miss the opportunity to make this well-loved home your own! (id:43934)
51 Mika Street
Ottawa, Ontario
Welcome to 51 Mika Street, a charming and meticulously maintained 2 bedroom family home in one of Stittsville's established and desirable communities. From the inviting covered porch to the serene backyard, for relaxing afternoons by the charming babbling pond and memorable evenings in the custom gazebo, this property radiates warmth and character. Inside, find gleaming hardwood floors, a spacious living room with a cozy fireplace, and a bright, updated kitchen featuring granite countertops and modern cabinetry. The upper level hosts a generous primary bedroom and an additional bedroom perfect for guests or family. Enjoy extra living space in the finished lower level, complete with a convenient 2-piece bath, office, storage and room for guests. The landscaped backyard is ideal for entertaining, boasting multiple decks, a charming gazebo, lush gardens, and a pristine lawn for relaxation or gatherings. An attached garage provides ample storage, blending comfort, functionality, and style seamlessly. Situated in a tranquil neighborhood with walking trails beside and behind the home, and close to local amenities, schools, parks, and shopping, 51 Mika Street perfectly balances convenience and peaceful living. Don't miss the chance to call this delightful property your home! (id:43934)
B - 334 Everest Private
Ottawa, Ontario
Discover urban living at its finest! This bright 1-bedroom + den condo for rent offers approximately 681 sq.ft of stylish, open-concept space near Train Yards and St Laurent shoping centers, Ottawa Hospital, minutes to downtown Ottawa with easy access to public transit. Features include gleaming hardwood floors, a contemporary kitchen with stainless steel appliances, and a private courtyard-facing terrace. Comes with in-unit laundry, central A/C, and underground parking. It is ideal home for professionals and students. Ample visitor parking. No pets. No smoking. (id:43934)
763 Chapman Mills Drive
Ottawa, Ontario
Stunning Upper End-Unit Condo in Prime Barrhaven Location Welcome to this bright and modern 2-bedroom, 1.5-bathroom upper end-unit condo just a short stroll from the vibrant Chapman Mills Marketplace. Enjoy the convenience of restaurants, shops, Loblaws, and a movie theatre all within walking distance! Designed with an open-concept layout and flooded with natural light thanks to its desirable eastern exposure, this home is perfect for first-time buyers, professionals, downsizers, or investors alike. The main level features a stylish white kitchen with quartz countertops, ceramic tile flooring, and stainless-steel appliances. The large island breakfast bar provides plenty of space for meal prep and casual dining ideal for entertaining guests. The living and dining areas boast wide plank grey laminate flooring and expansive windows with custom window coverings. A terrace door off the dining area leads to a spacious private balcony perfect for your morning coffee or evening BBQs. A convenient powder room completes the main level. Upstairs, you'll find two generous bedrooms with wall-to-wall closets and neutral broadloom, along with a full 4-piece bathroom featuring ceramic tile flooring and a tiled tub/shower. A second-floor laundry closet adds to the everyday functionality. This home includes one dedicated parking space, with plenty of visitor parking nearby. Enjoy the ease of urban living with close access to parks, schools, transit, and more bus service is right at your doorstep for a quick commute downtown. Don't miss this opportunity to own a stylish, move-in-ready condo in one of Barrhavens most walkable and well-connected neighbourhoods! (id:43934)
530 Tenor Ridge
Ottawa, Ontario
Stunning HN Mayfair model in Riverside South! One-of-a-kind luxury modern single home designed by local architect Christopher Simmonds! This homes luxury quality starts right from the exterior - ft. a stunning materials palette of Hardie Siding & Brick along with HUGE windows. Step inside to find BEAUTIFUL interior features: premium floor tile, 8-ft doors w/ lever handles, and natural-tone oak HW that extends throughout the main floor & upper floor loft. The homes interior layout is SURE to impress, w/ massive open-concept living & dining spaces anchored by a central fireplace column & gas FP. The chef's kitchen includes dual tone slab cabinetry & quartz counters, SS appliances for entertaining, and great views of the backyard via the oversized windows. Step upstairs to find 3 spacious bedrooms, a main bath, oversized laundry, and MASSIVE loft overlooking the modern stairwell w/ GLASS railings. The primary includes coffered ceilings and a stunning 5-pc ensuite with dual sinks, soaker tub & walk-in shower. Downstairs, the fully-finished basement includes a full bed and bath, along with large egress windows for natural light. Fantastic location steps from amenities in Barrhaven and the Trillium Line LRT. Come see it today. (id:43934)
6959 Viola Street
Ottawa, Ontario
Welcome to 6959 Viola Street. A rare opportunity to own in prestigious Spring Lake Estates, this charming bungalow offering a quiet, neighborhood known for its large estate lots, natural surroundings, and strong community atmosphere all while being just minutes from city amenities. Set on a beautifully landscaped 1.72-acre lot within Ottawa city limits, this well-maintained, bungalow combines comfort, functionality, and timeless appeal. With approximately 1,820 sq. ft. of living space on the main floor, the home features 9-foot ceilings, a bright open-concept layout, and expansive windows that flood the interior with natural light. The main level includes a formal dining room, a warm and inviting living room, a well-equipped kitchen featuring extended maple cabinetry and a cozy breakfast nook. Maple hardwood floors flow throughout the principal rooms, enhancing the homes elegant and welcoming ambiance. You'll find three bedrooms plus a den on the main floor. The master bedroom includes a 3-piece ensuite and a walk-in closet. The main bathroom is spacious and has ample counter space. A main floor laundry room with direct access to the garage adds everyday convenience. The basement offers a large, finished family room, perfect for movie nights, or kids activities. An additional semi-finished area provides flexibility for a home gym, or future development. The oversized 24 x 24 double garage features two 10 x 9 doors, easily accommodating trucks. There is high-efficiency geothermal heating and cooling system with average monthly utility costs of just $200, a GenerLink for backup power compatibility. Step outside to enjoy a private, park-like backyard with mature apple and pear trees, scenic pond views, and direct access to shared parkland. A spring-fed pond offers year-round fun swimming in summer and skating in winter. A shed with hydro and water connections. Families will appreciate school bus service to both public and Catholic schools. (id:43934)
43 Hibiscus Way
Ottawa, Ontario
This exceptional family home sits on a premium corner lot with park views and with high-quality finishings throughout. The grand foyer draws you into a voluminous layout, with hardwood floors and plenty of natural light flow throughout the home. Highlights include a vaulted ceiling in the family room. Separate dining space and living room/den. The chef's kitchen is designed to impress, featuring granite countertops, stainless steel appliances, a large entertaining island, and clear sight lines to the adjacent park. Upstairs, the primary suite is a true retreat with vaulted ceilings, a spacious walk-in closet, and a luxurious 4-piece ensuite renovated in 2019. Three additional generous bedrooms and a second full bathroom and laundry, complete the upper level, providing plenty of space for a growing family. The fully finished basement, completed in 2020, offers even more flexibility with a bright fifth bedroom featuring large windows, a full bathroom, an expansive recreation room, and ample storage. Outdoors, enjoy an oversized, landscaped yard with a full irrigation system, durable PVC fencing, and a large engineered deck with pergola, built for low-maintenance enjoyment for years to come.This move-in-ready home perfectly balances modern upgrades with family-friendly design in a desirable, park-adjacent setting with a splash pad. Convenient side gate makes getting to the park effortless. Located near top-ranked schools, parks, bus stops, Costco, Hwy 416, and shops and restaurants, this exceptional home offers the perfect blend of location, luxury, and lifestyle. A must-see for discerning buyers. (id:43934)
960 Cahill Drive
Ottawa, Ontario
A serene urban sanctuary awaits, secluded from neighboring views at the back! This impeccably refurbished three-bedroom, three-bathroom residence boasts hardwood flooring, a captivating kitchen, numerous bay windows, and a backyard adorned with a garden, pond, and fire pit. Situated near expansive parks, excellent schools, and convenient shopping, this property also offers additional basement space. (id:43934)
1135 Maybank Street
Ottawa, Ontario
OPEN HOUSE Saturday July 26 10am-12noon. Spacious 4-Bedroom and 2 other rooms (dens) that just need closet doors installed to be bedrooms. Bungalow with Basement Potential in Prime Ottawa Location. Ideal for large families or savvy investors, this sun-filled and spacious 3+1 bedroom, 3 full bathroom bungalow offers a rare opportunity in one of Ottawa's desirable neighborhoods. Thoughtfully maintained and tastefully finished throughout, this home provides a flexible layout with potential for multi-generational living or future rental income. What sets this property apart is the rear addition, which expands the main floor with an oversized primary bedroom featuring its own full en-suite and a generous dining room offering more square footage than many other bungalows on the street. The main level also includes hardwood floors, two updated full bathrooms, and a functional kitchen that opens to a welcoming dining area and main floor laundry with pantry space .Downstairs, the fully finished basement offers three additional rooms one with closet and two could have closet added to make an extra 3 bedroom, a three-piece bathroom, a large family room, and a rough-in for a kitchen and a laundry room. Three rooms have large windows for a basement and one suitable as an egress exit. With a convenient side entrance and two hydro meters already in place, the space lends itself well to a future secondary dwelling or in-law suite with minimal work required. Outside, you'll find a rare 19' x 19' detached garage (older structure), a two-tier deck perfect for entertaining, and a nicely landscaped front yard that adds curb appeal. With ample parking and outdoor space, the home is both practical and inviting. Centrally located near the LRT Phase 2, OC Transpo station, Algonquin College, and quick access to Highway 417, this property offers strong long-term value and versatility for a variety of buyers. (id:43934)
215 Parkrose Private
Ottawa, Ontario
Welcome to this charming townhome nestled in the highly desirable Sandpiper Cove community, just moments from Petrie Island Beach and the scenic bike and walking trails along the Ottawa River. This home perfectly blends charm, functionality, and location. Step into a spacious foyer with soaring ceilings that lead into an inviting open-concept main level. The well-equipped kitchen with a gas range stove offers great space for when cooking your home cooked meals and flows seamlessly into the generous dining area ideal for hosting gatherings while the cozy living room features a warm fireplace, creating the perfect ambiance for relaxing evenings.Upstairs, you'll find three well-sized bedrooms and a convenient laundry room. The spacious primary suite offers a walk-in closet and a luxurious ensuite complete with a soaker tub and separate shower. A bright 4-piece bathroom serves the additional bedrooms.The finished basement provides a warm, versatile space with another fireplace perfect for movie nights, entertaining, or a home office. There's also ample storage to keep everything organized.Step outside to enjoy the beautifully landscaped backyard, featuring a lovely seating area under the gazebo in your own private retreat.Located close to parks, schools, shopping, and with easy access to Highway 174, this home offers the perfect mix of comfort, convenience, and an active outdoor lifestyle. (id:43934)

