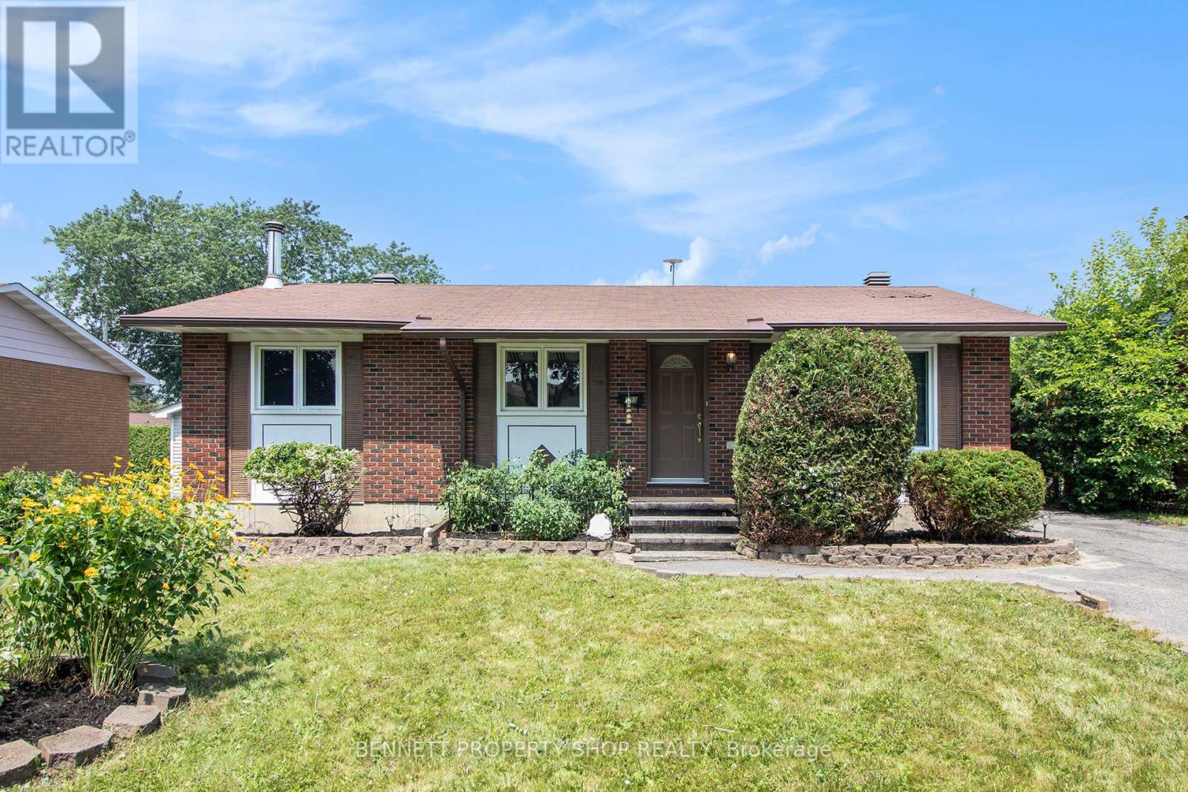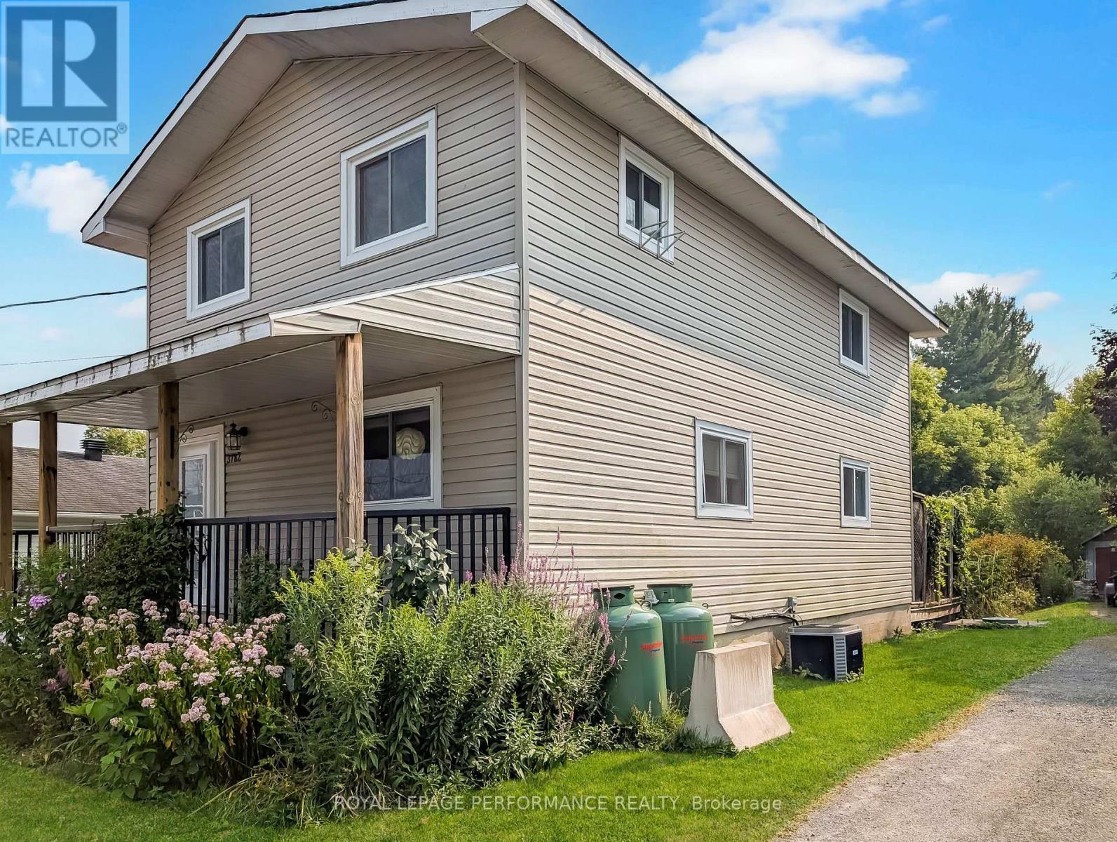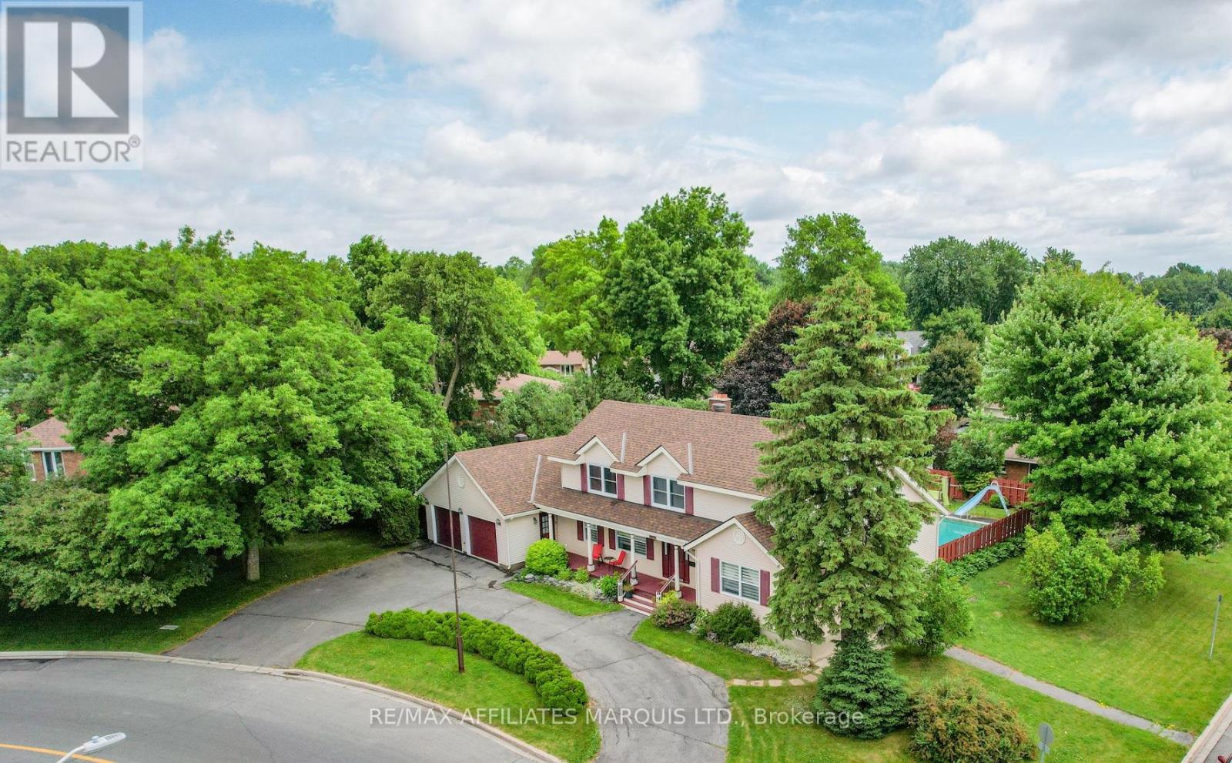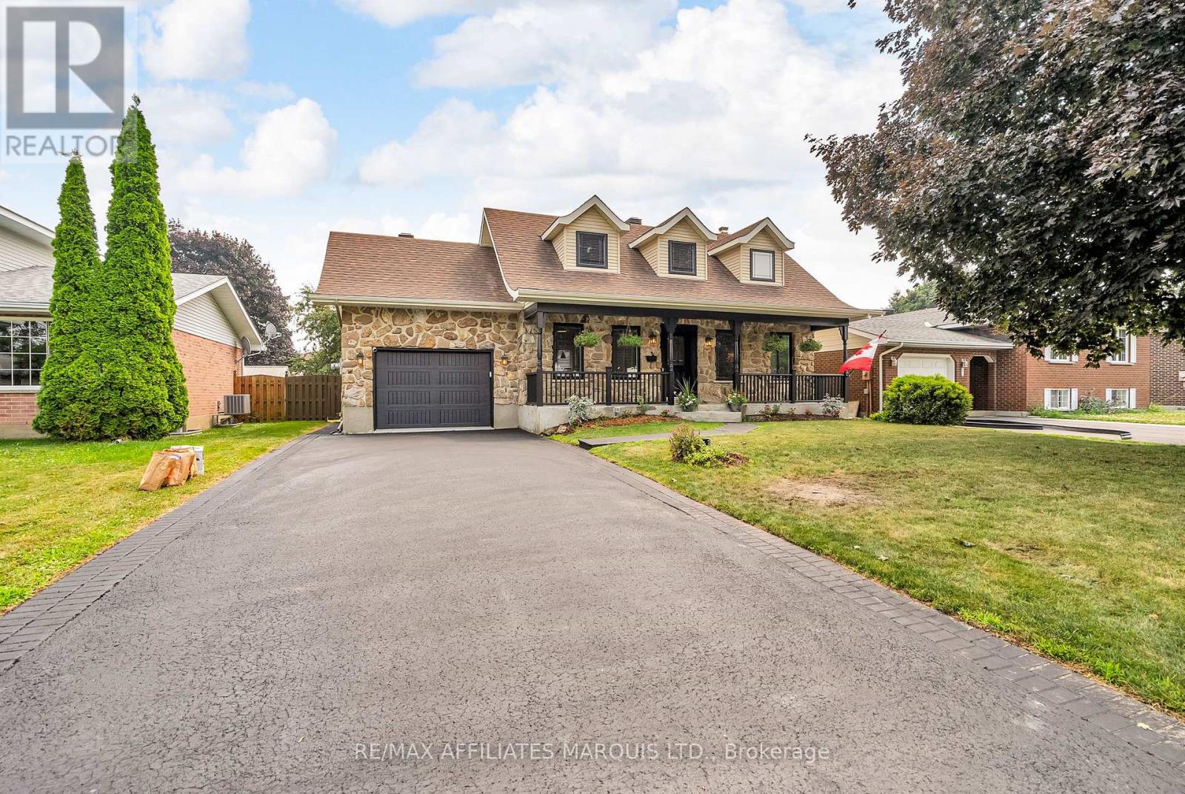Listings
303 Gleneagles Avenue
Ottawa, Ontario
This spacious all-brick bungalow is centrally located in the family-friendly Queenwood Heights neighbourhood within walking distance to schools. The location is ideal, with minutes to Place D'Orleans, Innes Road Shops, Ray Friel Recreation Complex, and a few steps away from peaceful, forested walking trails. The interior's open concept living allows for light to shine through, creating a bright and cozy space. With a side door entry, this home is perfectly suited for intergenerational living or for those looking for rental income with a secondary dwelling unit (SDU). Need a workshop, studio, extra storage space, the oversized HEATED garage with WATER hook up has you covered! Enjoy outdoor privacy in the mature backyard, complete with a deck for entertaining or relaxing. Don't miss out on this gem in a sought-after community. (id:43934)
3782 Old Orchard Street
North Glengarry, Ontario
Nestled in the serene and picturesque village of Apple Hill, Ontario, this extraordinary rental opportunity awaits at 3782 Old Orchard. Priced at an unbeatable $2,400 per month, this super nice, spacious house is a true gem for families, professionals, or anyone seeking a peaceful retreat with all the comforts of modern living. The property sits on a generous 50x150 feet lot, providing ample outdoor space for gardening, barbecues, children's play areas, or simply enjoying the fresh country air. Step inside to discover over 1,500 square feet of beautifully designed living space, thoughtfully laid out across multiple levels for optimal fowl and functionality. The main floor greets you with an inviting open-concept layout that seamlessly connects the living room, dining area, and the heart of the home: a super big kitchen that's every chef's dream. This expansive kitchen boasts abundant counter space, high-quality cabinetry, modern appliances, and plenty of room for meal prep, entertaining guests, or casual family gatherings. Whether you're whipping up gourmet dinners or baking treats, the kitchen's size and efficiency will make every moment enjoyable. Natural light foods the space through large windows, enhancing the warm and welcoming atmosphere. Apple Hill's location offers the best of both worlds: the quiet charm of village life with easy access to essential amenities. Just a short drive from larger centers like Cornwall or Ottawa, you'll enjoy proximity to schools, shops, parks, and recreational facilities while basking in the community's friendly vibe. This house is not just a rental; it's a lifestyle upgrade at an incredible value. With its combination of size, features, and affordability, opportunities like this don't last long in today's market. Don't delay contact us today to schedule a private viewing and experience the magic of 3782 Old Orchard for yourself. Make this your new home and create lasting memories in one of Ontario's hidden treasures! (id:43934)
1356 Lochiel Street
Cornwall, Ontario
Welcome to this beautifully maintained family home, located in one of the area's most sought-after neighbourhoods. Set on a rare double-sized lot, this property offers exceptional space, comfort, and versatility both inside and out.The updated kitchen is designed with both style and functionality in mind, featuring quality cabinetry, generous counter space, and a smart layout that makes everyday living effortless. Cathedral ceilings in the dining room create a spacious, airy atmosphere that makes every dining experience feel special. On the main floor, you'll also find a spacious primary bedroom with a full ensuite, a convenient laundry room, and one of two cozy wood-burning fireplaces. Upstairs, there are three generously sized bedrooms, two full bathrooms, and versatile bonus rooms, perfect for home offices, study spaces, or playrooms. The finished basement includes a separate entry to the outdoors, adding flexibility for guests, extended family, or future rental potential. With five bathrooms throughout, there's plenty of room for the entire family. Step outside to your private backyard oasis, complete with a fully fenced yard and in-ground pool, perfect for summer fun. A double heated attached garage adds year-round convenience to this exceptional home. Homes like this don't come along often, spacious, well cared for, and set on a rare double lot. Don't miss your chance! (id:43934)
6796 St Louis Point Road
South Glengarry, Ontario
Welcome to your dream waterfront retreatwhere peaceful views, thoughtful design, and year-round comfort come together. This beautifully landscaped property features two bedrooms, three full bathrooms, and flexible living space to suit your needs. The open-concept main level includes a bright kitchen, full bathroom, bedroom, and convenient laundry, with the living room walking out to a composite deck overlooking the water. Upstairs, the spacious primary bedroom includes its own private balcony with serene waterfront views and access to a full bathroom, and additional open space that could easily be converted into more bedrooms, an office, or a hobby area. The fully finished walkout basement includes a third full bathroom, utility room, and excellent potential for an in-law suite or guest space with a direct walkout to the yard for added convenience and privacy. Outside, enjoy your private dock and boathouse, a shed with 100 amp service, and a powered green space in front of the home perfect for relaxing or entertaining. Additional features include central air, a reverse osmosis system, water softener, and a lake-fed water pump. Whether you're looking for a peaceful getaway or a full-time residence, this waterfront gem offers it all. 24 hour irrevocable on all offers (id:43934)
1936 Concorde Avenue
Cornwall, Ontario
Welcome to this beautifully renovated home in the highly sought-after Sunrise Acres neighborhood. This stylish and functional property is perfect for family living, offering 3 bedrooms upstairs and an updated full bathroom featuring double sinks, a bathtub/shower combo, and convenient upstairs laundry. The main floor boasts a spacious living room with a cozy natural gas fireplace, a separate dining area, and a brand-new 2-piece bathroom. The fully renovated kitchen is a true standout with white shaker cabinets, quartz countertops, a subway tile backsplash, pendant lighting, and stainless steel appliances. Appliances included are a Wi-Fi-enabled fridge, induction stove, high-efficiency washer and dryer, microwave, and built-in dishwasher. The attached garage is epoxy-finished and includes a bar fridge, workbench, interior access to the home, and direct access to the fully fenced backyardideal for kids and pets to play safely. Outside, enjoy a brand-new deck with modern railings, a powered gazebo, and freshly painted fencingperfect for family barbecues or relaxing evenings. Additional updates and features include a Nest 3rd Gen thermostat with zone heating potential, new tankless hot water tank, new air exchanger, generator hook-up, central vacuum, LED lighting, re-stained flooring, new doors, garage door, and nearly all new windows (excluding basement). The ductwork has been professionally cleaned, and the basement remains unfinished, offering a blank canvas for future development. Located in a quiet, family-friendly neighbourhood with quick possession available, this move-in ready home has everything you need to settle in and make it your own.24 hour irrevocable on all offers. Some photos have been virtually staged. (id:43934)
20824 South Service Road
South Glengarry, Ontario
A truly special waterfront estate on 3.17 acres with 145 feet of shoreline on Lake St. Francis. Built in 1832 and updated in 1994, this timeless stone home is rich in character and offers the perfect blend of heritage charm and everyday comfort. Set back from the road along a private laneway, the property feels like a peaceful escape, surrounded by mature trees and breathtaking lake views. Inside, the home features original details and three wood-burning fireplaces in the dining room, primary bedroom, and the walkout basement. The main level includes a cozy living room, a welcoming kitchen, and a screened-in porch where you can enjoy morning coffee while watching the sun rise over the water. Upstairs you'll find three bedrooms, including a water-facing primary suite with a fireplace, ensuite bath, and convenient upstairs laundry. The lower level offers a warm and inviting family room with another fireplace and walkout access to the yard. A separate 3-bedroom, 1-bath cottage sits on the property with its own screened-in porch, 200-amp service, and separate hydro meter perfect for extended family, guests, or potential rental income. The home is serviced by two wells and two septic systems. Additional features include a detached 2-car garage with a loft and a separate outbuilding currently used as an art studio. A small beach area, gorgeous lake views, and room to roam make this property ideal for families seeking both beauty and function in a lakeside setting. This is a rare opportunity to own a piece of history and create unforgettable memories in a one-of-a-kind setting. Just minutes from the Quebec Border.This property is just minutes away from a private airport, giving you quick access. 24 hour irrevocable on all offers. (id:43934)
6677 Sutherland Avenue
South Glengarry, Ontario
Welcome to this exceptional executive bungalow, perfectly positioned on a spacious lot backing onto the 9th fairway of the Cornwall Golf & Country Club. Located on a quiet cul-de-sac, this home offers a lifestyle of comfort, elegance, and recreation.Step inside to a bright and welcoming foyer that opens into a grand living space with hardwood flooring, 9-foot ceilings, and expansive windows that flood the room with natural light and provide stunning views of the golf course. The gourmet kitchen is designed for both function and entertaining, featuring custom cabinetry, built-in appliances, abundant counter space, a breakfast bar, computer station, and a charming eat-in nook all overlooking the greens.The private primary suite is thoughtfully separated from the other bedrooms and features a spacious walk-in closet and a spa-like ensuite with double vanities, an oversized shower, heated flooring, and bath tub.Two additional generous bedrooms and a full 4-piece bathroom are located on the main level, along with convenient access to the garage and basement.Downstairs, the fully finished lower level offers incredible bonus space with a home gym, wine cellar, and an additional bedroom perfect for guests or extended family.Stay comfortable year-round with high-efficiency gas heating in this beautifully maintained home designed for both relaxation and entertainment. 24 hour irrevocable irrevocable (id:43934)
4239 County Rd 11 Road
South Stormont, Ontario
Welcome to this beautifully updated home offering the perfect blend of rural tranquility and modern convenience. Nestled on over 5 private acres, this 3+1 bedroom, 2-bathroom home is thoughtfully designed with space, style, and functionality in mind.Step inside to an open-concept main floor featuring a spacious living and dining area that flows seamlessly into a stunning custom kitchen by Artisan Kitchens. Just off the dining room, enjoy the outdoors from your screened-in porch ideal for relaxing or entertaining.The main level features a large 3 piece bathroom, three generously sized bedrooms, including a primary suite with a dream walk-in closet. The fully finished lower level offers even more space, including a large open rec room with a cozy bio-fuel pellet stove, an additional bedroom (currently used as an office), and a second 3-piece bath.Outside, you'll find a large garage with a wood stove, a new shed, and extra storage under the screened-in porch. For nature lovers and hobby farmers, the property boasts 500 blue spruce and 500 silver maple trees, along with black walnut trees, apple trees, berry bushes, and grapevines. Theres even a rustic hunters camp with its own wood stove.Enjoy summer days on the expansive back deck complete with an above-ground pool and hot tub, all just a short drive to Ottawa, Montreal, and Cornwall.This property combines modern comfort with country charm, all within easy reach of city amenities. 24 hour irrevocable on all offers. (id:43934)
21038 Mccormick Road
North Glengarry, Ontario
Welcome to this beautifully rebuilt home on a spacious 1-acre lot in Alexandria, completed in 2024 with thoughtful attention to detail and modern comfort. As you enter through the large mudroom, you'll find convenient main-floor laundry and direct access to the attached insulated double garage, finished with tin walls and ceilings. The garage includes a side door for easy storage of outdoor equipment like a lawn mower or snowmobile, and even has hot and cold water ideal for washing vehicles. From the mudroom, you can step outside, head downstairs, or walk into the bright open-concept living, dining, and kitchen area. The kitchen offers ample cabinetry, generous counter space, and a large pantry for all your storage needs. High ceilings throughout the main floor create a sense of openness and provide extra storage opportunities. There are three comfortable bedrooms, including a primary suite with a walk-in closet and a private 3-piece ensuite. A full bathroom serves the additional bedrooms. Off the dining area, large patio doors lead to a 12 x 24 back deck and a charming 12 x 16 screened-in gazebo with electrical service perfect for summer evenings and surrounded by well-maintained garden boxes. The fully finished basement offers a spacious family room with a bar area, cold storage, a utility room, and plenty of potential for additional living space. Outside, youll also find a detached, insulated shed with 60-amp service, a workbench, and a loft. This home is equipped with a Generac backup generator system, central air conditioning, a water softener, has surround sound and is pre-wired for a security system. Tarion warranty coverage is in place for added peace of mind. A truly versatile and well-designed home ready for its next chapter. 24 hour irrevocable on all offers. (id:43934)
75 Church Street
Brockville, Ontario
Welcome to 75 Church Street... a home where charm meets convenience in the heart of the city's historic downtown. From the moment you arrive, you'll be greeted by a classic wrap-around front veranda, recently updated and perfect for morning coffees or watching the neighborhood come to life. This aluminum-clad home has been lovingly cared for, with important updates in recent years including the furnace, hot water tank, roof, doors, and several windows, giving you peace of mind for years to come. Step inside to find a warm and welcoming space that's ideal for everyday living. The layout offers plenty of room for a growing family, with the potential to adapt and personalize to suit your lifestyle. With a generous eat-in kitchen and adjoining main-floor laundry, this home is prepared to serve your needs. Outside, the fully fenced backyard creates a safe haven for children and pets, while the small detached garage offers space for hobbies, tools, and additional storage. Located just steps from the St. Lawrence River, you'll enjoy easy access to waterfront parks, walking trails, schools, shops, and recreation. Whether you're running errands, taking in local festivals, or enjoying a quiet stroll by the river, everything you need is right at your doorstep. Set in a welcoming, tight-knit community and offering affordable home ownership in a prime location, 75 Church Street is the perfect blend of historic character and modern comfort. Don't miss your chance to make it your own. (id:43934)
835 Prescott Street
North Grenville, Ontario
Simply spectacular! Welcome to this completely updated 3-bedroom century era home in the heart of Kemptville. Set on a spacious and private half acre lot with detached 2 car garage, this home offers a perfect blend of small-city charm and modern convenience. Virtually all aspects of the home have been improved- from insulation in the basement to feature ceilings & walls and all the way up to the new steel roof. Inside and out, the current owners have transformed this charming red-brick home and transported it into the 21st century. Total kitchen remodel brings a fresh and fabulous farmhouse style to the whole home. Easy access to the sitting room and formal dining room for entertaining all of your friends who love your new home. Fully renovated main level bathroom features a gorgeous claw foot tub that your wife will absolutely adore. The upstairs bathroom is also large & beautifully upgraded. 3 good-sized bedrooms + a loft space for home office or a quiet reading nook complete the upper level. The cherry on this cake is the stunning new sunporch, seamlessly blending additional living & lounging space with an updated curb appeal that is a natural match with the home's original charm. The exterior of the home has also seen numerous updates including new French drain, all new siding on the house and garage, and extensive landscaping + tree removal. The backyard is a playground for dreamers, surrounded by mature trees and extending all the way back to the North Grenville Rail Trail. Heating, cooling, and electrical systems (new 200 amp panel) have all been completely updated. Full list of upgrades in attachments, it is extensive! No old stone has been left unturned, all of the heavy lifting has been completed to leave you nothing to do but enjoy your new lifestyle for years to come. This is a must-see home. (id:43934)
501 Winnards Perch Way
Ottawa, Ontario
Live in luxury! This beautiful and Sun-Filled custom built home is located in Manotick Ridge Estates On a premium corner landscape lot offering you 6 bedrooms 4 bathrooms, Main floor family room & guest room, Great open concept Granite Kitchen With plenty of cupboards , Cathedral ceilings, 9 feet ceilings, 2nd floor offers A big main bedroom with walk in closet and a 4 piece bathroom Large size bedrooms and a great laughs for your relaxing time, professionally Finished lower level great for your in laws with two bedrooms Full washroom & second family room and lots of storage space, This great home was being renovated in 2022, new waters sprinkler system 2022, New water pump in 2025, new C/Air 2022 and much more! Easy access to Ottawa downtown and all the amenities! See it today! (id:43934)












