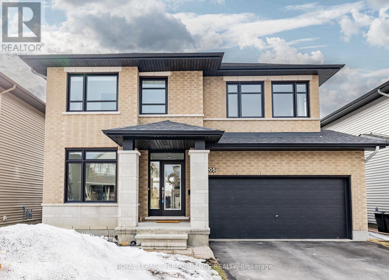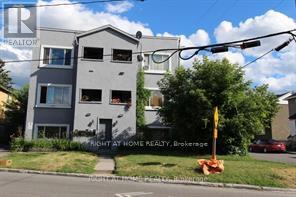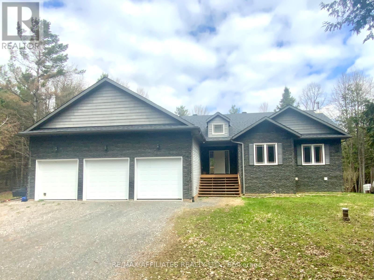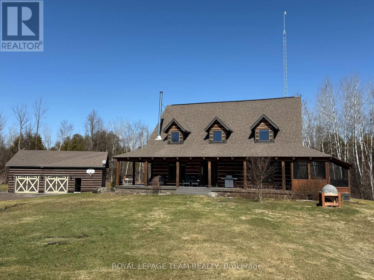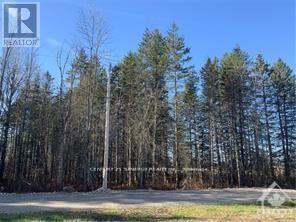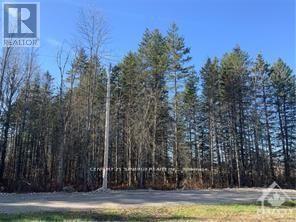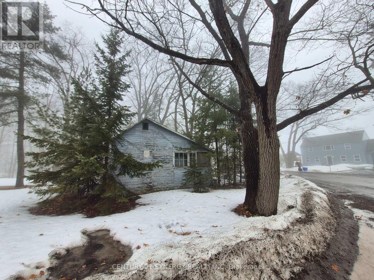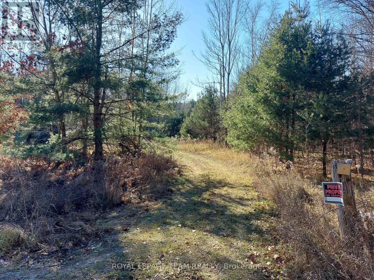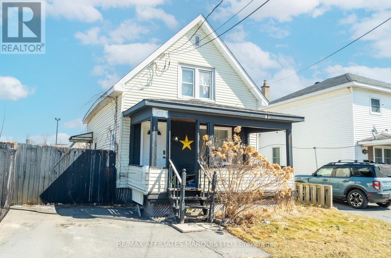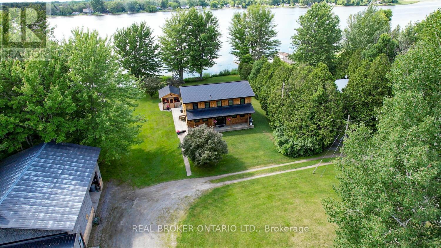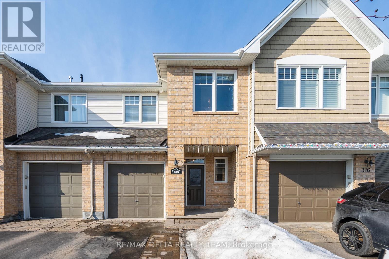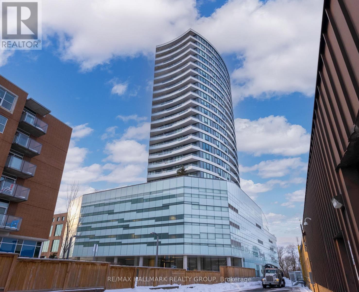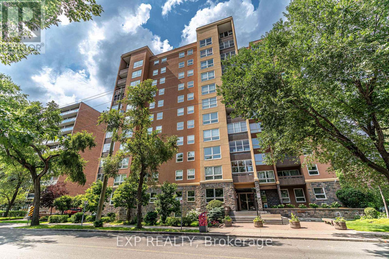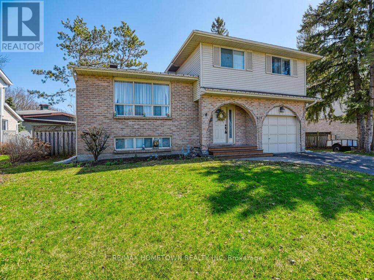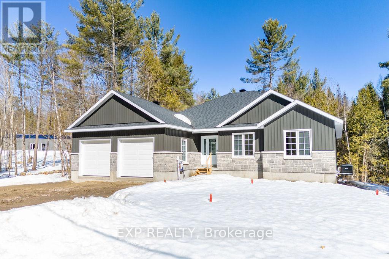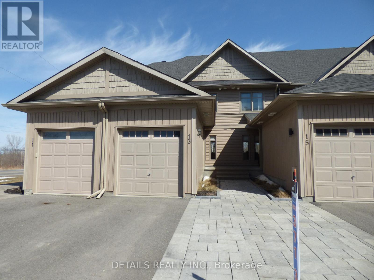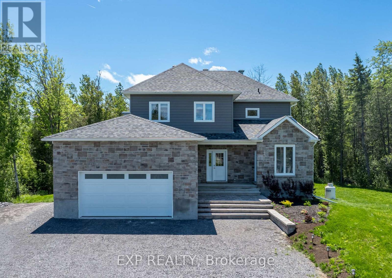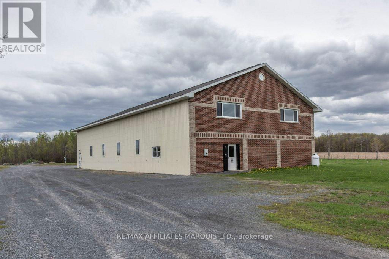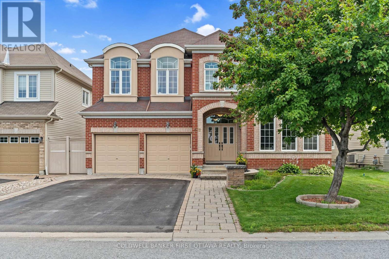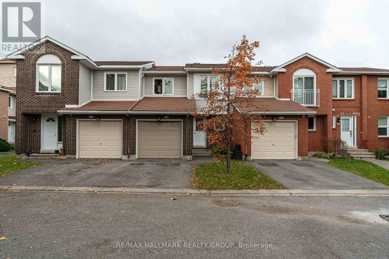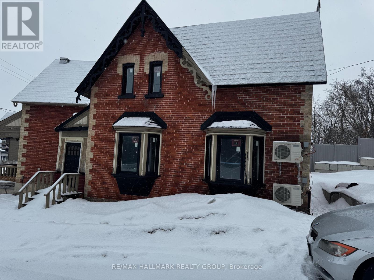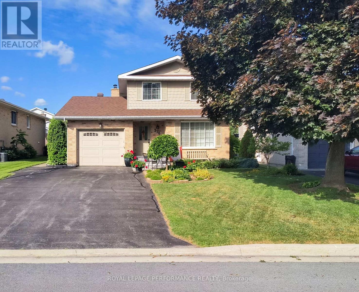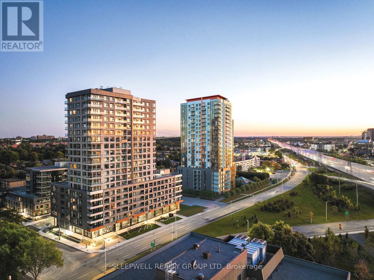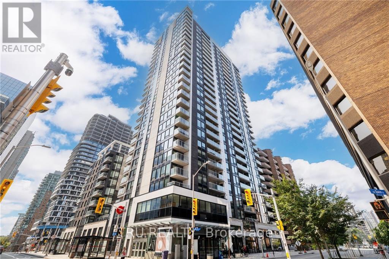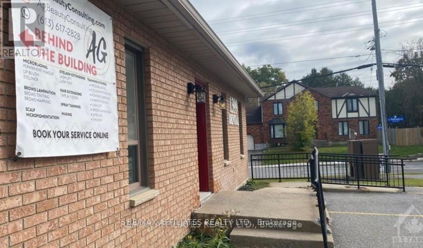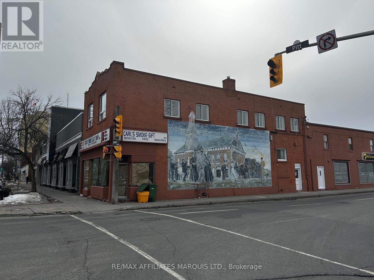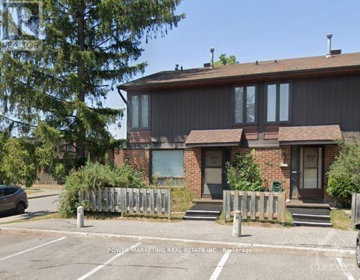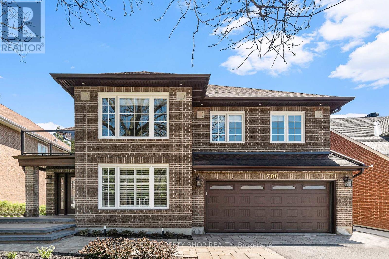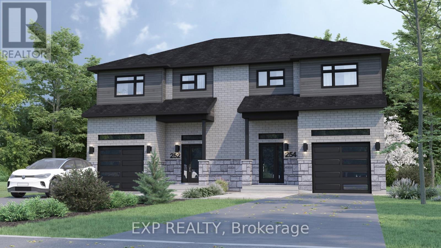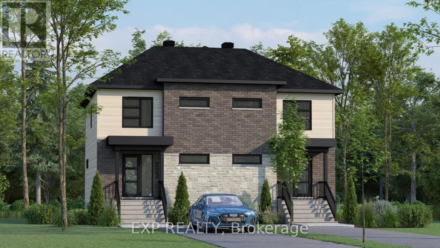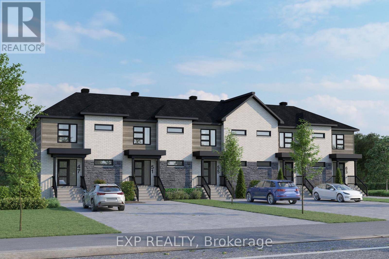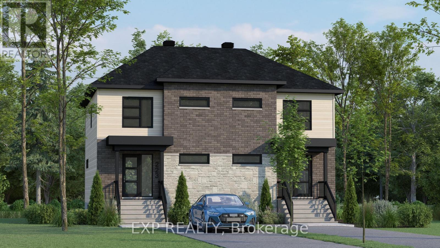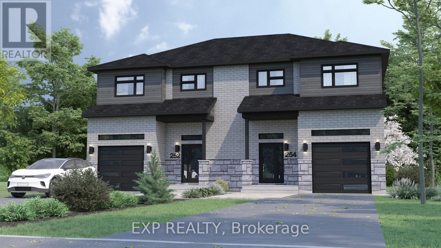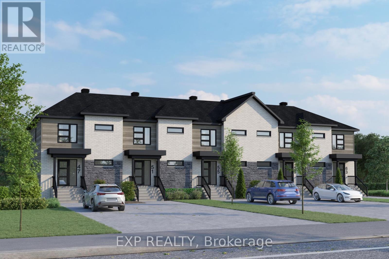Listings
529 Kirkwood Avenue
Ottawa, Ontario
Looking for a lot in the city to build your dream home? This lot fronting on Kirkwood avenue is perfect for redevelopment. Tear down and rebuild. The lot is 28.15ft x 147.5ft and close to Westboro. Walk to stores, restaurants and even Westboro Beach! The home that sits on the property is vacant and in need of alot of work. The lot is Zoned 3R3 which can "allow a mix of residential building forms ranging from detached to townhouse dwellings in areas designated as General Urban Area in the Official Plan; (By-law2012-334)" (From the city of Ottawa bylaws). Plenty of opportunity to build your urban dream. There are many permitted uses for this property including detached, semi-detached, townhomes and more. Narrow at the road but a very deep lot. Due diligence with the city planning depeartment for allowable uses is recommended. (id:43934)
178 Best Road
Drummond/north Elmsley, Ontario
Welcome to this wonderful bungalow nestled on a picturesque, mature lot, ideally situated on a quiet dead-end road between Smiths Falls and Perth. This charming home offers the perfect blend of country serenity and modern convenience, making it an ideal retreat for families, couples, or retirees alike. Step inside to a bright and inviting open-concept main floor designed for comfortable living and effortless entertaining. The spacious kitchen boasts ample counter space and cabinetry, seamlessly flowing into the sunlit living area perfect for hosting family or casual gatherings. From here, enjoy easy access to the private backyard, where you can unwind by the sparkling pool, relax on the patio, or take in the beauty of the surrounding mature trees. The main level also features a full bath with an integrated laundry area, adding to the homes practical and functional layout. Venture to the lower level, where you'll find a finished space offering endless versatility. Whether you need a home office, cozy den, or a rec room for family movie nights, this level provides multiple flex spaces to suit your lifestyle. A dedicated mechanical room ensures plenty of additional storage, keeping your home organized and clutter-free. Outside, the expansive lot offers peaceful country living at its best. The mature trees provide shade and privacy, while the quiet road enhances the tranquil atmosphere perfect for morning strolls or evening relaxation. This charming bungalow is a great find, offering a private and serene setting while remaining close to all the amenities of Smiths Falls and Perth. Don't miss the opportunity to make this beautiful home yours schedule your private showing today! (id:43934)
205 Shinleaf Crescent
Ottawa, Ontario
Your Dream Home Awaits!Welcome to this stunning Richcraft 4-bed, 3-bath detached home in the highly sought-after Trailsedge community of Orleans. Freshly painted and thoughtfully designed, this residence blends modern sophistication with practical living perfect for families and professionals alike.Step into a bright and inviting foyer where a graceful staircase sets the tone for the warmth and elegance throughout. Hunter Douglas blinds offer enhanced privacy, light control, and a refined touch to every room.The open-concept main floor boasts soaring ceilings, gleaming hardwood floors, and a striking gas fireplace creating the perfect setting for relaxation or entertaining. A versatile main-floor den is ideal for a home office, study, or reading nook.The gourmet kitchen impresses with granite countertops, stainless steel appliances, and solid wood cabinetry, delivering both function and flair. Enjoy the convenience of main-floor laundry next to a well-organized mudroom ideal for todays busy households.Upstairs, you'll find 3 spacious bedrooms, a 4-piece main bath, and a cozy loft area perfect for additional living space. The expansive primary suite features a walk-in closet and a spa-like ensuite complete with modern fixtures and finishes.Step outside to a large backyard, perfect for relaxing or entertaining guests. Just steps away are scenic trails, parks, and a peaceful natural setting."Energy Efficiency Features:" This home includes energy-efficient windows, a high-efficiency furnace, programmable thermostat, LED lighting throughout, and upgraded insulation helping to reduce utility costs and maintain year-round comfort.Located just minutes from top-rated schools, shopping, dining, and public transit, with quick access to major roadways and a nearby Park & Ride for easy commuting to downtown Ottawa. Don't miss this rare opportunity to own an executive home in one of Orleans most desirable communities. Schedule your private viewing today! (id:43934)
222 Deschamps Avenue
Ottawa, Ontario
INVESTMENT OPPORTUNITY! Six-unit apartment building in a great central location close to shopping, parks, trails, transit, and just minutes from downtown Ottawa. All units are spacious 1-bedroom apartments. Current rents: Apt. 1 - $1,010, Apt. 2 - $876, Apt. 3 - $795, Apt. 4 - $907, Apt. 5 - $1,350 (recently re-rented at market rate), Apt. 6 - $885. Rents are below market value for all units except Unit 5, which was recently rented at market rate. The other units are similar in size and layout. Seven hydro meters- 5 of the tenants pay for their hydro. Coin laundry in the basement (currently not in use). The building needs TLC, but has enormous potential to be a great addition to any investor's portfolio. Major upgrades: New roof (2012), Gas boiler (2012). (id:43934)
2678 Concession 11 E Road
Lanark Highlands, Ontario
Tucked away on a lush 5-acre treed lot, this exquisite bungalow offers the ultimate blend of tranquility, privacy, and modern comfort. Built in 2017, this 3 + 2 bedroom, 2 bathroom home is designed to deliver the perfect retreat for those seeking peaceful country living without sacrificing convenience. Just 7 minutes from Clayton General Store for your daily needs and only 25 minutes from Carleton Place, you'll enjoy the serenity of rural life while having easy access to shopping, dining, and recreational opportunities. The homes open-concept design invites you into spacious, sun-filled rooms, including a bright and welcoming living area ideal for family gatherings. The basement boasts a finished bedroom, an unfinished bedroom, storage area, and large partially finished recreational space offering a cozy woodstove and a walkout to the backyard. The unfinished areas provide endless possibilities for customization, allowing you to create the home of your dreams. With room to grow, both inside and out, this home is ideal for families, nature lovers, or anyone seeking a peaceful retreat. Don't miss the chance to make this spectacular property your own! (id:43934)
453 Snowdons Corners Road
Merrickville-Wolford, Ontario
This Absolutely breathtaking custom built & designed log home represents EXCELLENT VALUE and is situated on 25 scenic acres w/walking trails and is located only 10 min.south of the charming town of Merrickville. Approx.4300 sq ft of fine living space and features including a chef inspired kitchen w/loads of Maple cabinetry,granite counters,S.S appliances and huge center island which is open to the AWESOME livingroom area highlited by exposed log beams, open ceiling space,high efficiency wood fireplace and large windows!! The main level also features 2 large bedrms a full family bathrm complete w/granite topped vanity and tile floors. An impressive,open riser staircase w/wrought iron spindles provide access to 2nd level where you'll find the Primary bedrm retreat complete w/ultra luxurious ensuite bathrm PLUS a large 300 sq ft.loft area making this perfect space for more bedrms,office, gym or hobby room!! The finished L/L serves as the perfect family retreat where you will find a huge recrm,home theatre (incl.projector and Yamaha sound system) another full bathrm and laundry. Excellent hi-speed service available! Efficient heat pump system was also installed in 2019.Hydro equipped/partly insulated 40x36 garage w/ideal workshop and storage area, 30'x12' barn w/hydro/water + run in shed,paddocks. A massive wrap around porch comes complete w/a soothing hot tub where you can lay back and enjoy views of nature & tranquillity all around you...if you are looking for a truly unique and special place to call home that offers SO MUCH FOR THE PRICE...this is it!! (id:43934)
Lot 3 - 516 Christie Lake Road
Tay Valley, Ontario
Looking for the perfect place to build your dream home or weekend getaway? This stunning 2.637-acre lot, located just minutes from the charming town of Perth, offers peace and privacy with the convenience of nearby amenities. This lot is located in the progressive Tay Valley Township which welcomes TINY HOMES. Easy access to major roads, while still feeling secluded and private. Just a short drive from the shops, restaurants, and services of Perth, and a stone's throw from Christie Lake, offering recreational activities like boating, fishing, and hiking. Don't miss out on this incredible opportunity to own a piece of beautiful land in a prime location. Whether you're seeking a peaceful retreat or a place to create lasting memories with family and friends, this property has it all! (id:43934)
Lot 2 - 516 Christie Lake Road
Tay Valley, Ontario
Looking for the perfect place to build your dream home or weekend getaway? This stunning 2.637-acre lot, located just minutes from the charming town of Perth, offers peace and privacy with the convenience of nearby amenities. This lot is located in the progressive Tay Valley Township which welcomes TINY HOMES. Easy access to major roads, while still feeling secluded and private. Just a short drive from the shops, restaurants, and services of Perth, and a stone's throw from Christie Lake, offering recreational activities like boating, fishing, and hiking. Don't miss out on this incredible opportunity to own a piece of beautiful land in a prime location. Whether you're seeking a peaceful retreat or a place to create lasting memories with family and friends, this property has it all! (id:43934)
15289 County Road 9 Road
North Stormont, Ontario
Stunning country retreat on nearly 12 acres! This incredible property offers a perfect blend of privacy, functionality, and natural beauty. Set on nearly 12 acres, the land features two hay fields/pastures, two fenced paddocks, a horse shelter, and a chicken coop, making it ideal for hobby farming or equestrian enthusiasts. Multiple outbuildings provide ample storage and versatility, including a 50' x 80' coverall, a four-stall barn with a hayloft, a two-story woodshed, and a separate workshop/garage with radiant floor heating. Surrounded by mature trees and vibrant flower gardens, this private oasis boasts no rear neighbors and a spacious back deck perfect for relaxing and taking in the serene landscape. An added bonus, 52 solar panels generate approximately $11,000 in yearly revenue! The beautifully maintained 3-bedroom home offers a warm and inviting atmosphere with numerous updates, including new flooring (2020) and new upstairs windows (2018). The main floor features a charming country kitchen with plenty of cabinetry and included appliances, seamlessly flowing into the dining area with patio doors leading to the deck. Enjoy cozy evenings in the living room or the bright, four-season sunroom (added in 2015), complete with a propane fireplace, cathedral ceilings, and a skylight. This unique country retreat offers an exceptional opportunity for those seeking tranquility, space, and income potential. Don't miss out on your forever home. (id:43934)
149 Lane Street
Ottawa, Ontario
Welcome to 149 Lane St in the beach community of Constance bay on the Ottawa River! Just 25 minutes away to Kanata this lot can be used to build your the prefect Home or Cottage. The location of this lot is impeccable! Private water access with 5' Right of way over Lot 36 or stroll down the quiet street to access the public beach on the Ottawa River. At the end of the street you have the community place to be "The point Lounge & Bikini Beach Bar" where you can enjoy great food and live music. A true beach community! If you prefer the winter months no problem, there are plenty of Snowmobiling trails, Walking trails, skating, Shops, Bike paths for all to enjoy. This 65 x 325ft Approximately irregular corner lot offers you mature trees for privacy while also allowing for you to build your dream home or cottage. (id:43934)
155 Macmillan Lane
Ottawa, Ontario
Great opportunity in Constance Bay! Enjoy a unique blend of community and nature all within a 15-20 minute drive from either Kanata or Arnprior. It's a wonderful place where your kids can play and grow, and you can enjoy a healthy, active lifestyle and shed the din of the city - a place to create your own personal oasis. At just under 1/2 an acre, this double-lot property offers huge space for gardening, landscaping, and future development. It's shaded by a tall canopy of old oak, maple, and evergreen threes and home to birds and wildlife, big and small. Steps away from the General Store (with LCBO), The Bay Cafe, Happy Times takeout, and a short jaunt to The Point - a community favourite by the beach where you can catch local bands, open stages, and great food and drinks. Royal Canadian Legion, Branch 616 is another important community hub, as is St. Gabriel's Catholic Church. The Constance Bay Community Centre offers facilities, programs, and events that connect families and friends, and there are buses to get your kids to local Primary and High schools. (id:43934)
789 Lavant Mill Road
Lanark Highlands, Ontario
Welcome to 789 Lavant Mill Road, a 21-acre haven tucked away in the serene countryside of Lanark County. Whether you're dreaming of a private weekend escape or envisioning a full-time rural retreat, this picturesque property is ready to make it a reality. A large, open clearing provides the perfect setting to build your custom home or cabin, surrounded by nature. The property currently features a charming two-storey cabin, a handy storage shed, and a screened-in gazebo ideal for relaxing and enjoying the peaceful surroundings. Winding trails weave through the wooded landscape, inviting exploration and offering glimpses of local wildlife. Just a short walk away, Dalhousie Lake offers year-round recreation including swimming, boating, fishing, and snowmobiling. With nearly 1200 feet of frontage on a township road maintained year-round, hydro at the lot line, and an existing driveway, this property offers both convenience and seclusion. Come experience the tranquility and endless possibilities this special parcel has to offer. (id:43934)
234 Bayview Drive
Ottawa, Ontario
Live your luxury with this pristine waterfront home in the quaint community of Constance Bay. Nestled in the trees on a 5km beach, this custom built open-concept bungalow has it all! Nature views from every room with an abundance of natural light makes this home a true gem! The main floor has 14 foot ceilings with windows overlooking the Ottawa river and Gatineau Hills. The Chef's kitchen has a large island with quartz countertops & stainless appliances. The Great Room features a cozy fireplace and direct access to the deck where you can enjoy your morning coffee and the sunrise. The primary bedroom has its own spa-like ensuite and an attached screen porch ; cozy for relaxing on warm summer nights! The walk-out basement is bright with its large family room great for movie nights; two additional bedrooms, full bathroom and a second screen porch! The attached garage is spacious, offering room to comfortably fit one car, as well as a motorcycle or additional items as needed. Close to local amenities and 15 mins from Kanata, this home offers the perfect balance between serene country life and convenience to suburbs. (id:43934)
633 Augustus Street
Cornwall, Ontario
First time home buyers, young families.. this one is for you! Welcome to 633 Augustus St, a CHARMING AND AFFORDABLE home near Cornwall's downtown core! Featuring a spacious main floor with a welcoming open layout and a large kitchen with tons of counter and cupboard space; perfect for cooking and entertaining. Upstairs, you'll find 3 comfortable bedrooms and a full 4-piece bathroom. Enjoy the convenience of a fenced backyard, great for kids or pets, plus an unfinished basement that provides plenty of storage. Located centrally, close to the transit line, you'll have shopping, dining, and all amenities right at your doorstep. A perfect starter home or investment! Call now for more information. (id:43934)
60 Corktown Lane
Merrickville-Wolford, Ontario
Minutes from Merrickville, welcome to your Rideau River oasis! This picturesque Confederation Log home is nestled on over an acre lot w/142' of frontage and features a large outbuilding - perfect for hobbies! You immediately feel the warmth and comfort of the main floor - the spacious kitchen and vaulted dining room are awaiting your family's traditions. The living room with river & sunset views is perfect for cozy nights in, taking in the story-book setting. Completing the main floor is a full bathroom/laundry, office area and lots of closet space. Upstairs is a large primary bedroom, generous 2nd bedroom and another full bathroom. Take in the views from the many outdoor retreats including decks on the front and side of the home, the back porch or the custom gazebo! 2 private docks and private boat launch make fishing, boating or relaxing on the dock a breeze. A 2-story detached garage and a large vegetable garden add functionality to the property. To add to the package, entry doors (Doorsmith) & windows (Vinylbilt Platinum Series) were all replaced in late 2019. Steel roof & efficient heating/cooling via Water Furnace, both 2009. The only utility bill is Hydro averaging $268.00/mo! Water & septic inspections were recently completed for added peace of mind. (id:43934)
318 Grammond Circle
Ottawa, Ontario
Don't miss your chance to own this stunning Tamarack Eton townhome in the sought-after Avalon community! This bright and beautifully upgraded home is just steps from parks, schools, shopping, and public transit. The open-concept main floor boasts a spacious living and dining area with large windows that flood the space with natural light. The upgraded kitchen is a chef's dream, featuring ample counter space, modern finishes, and a stylish island perfect for entertaining. Upstairs, the primary suite offers a walk-in closet and a luxurious 4-piece ensuite. Two additional generous bedrooms, a full bathroom, and a convenient second-floor laundry room complete the level. The fully finished lower level provides a versatile family room and plenty of storage. Step outside to enjoy a 15x15 cedar deck and a beautifully landscaped backyard ideal for relaxing or hosting gatherings. This move-in-ready home is a true gem in a fantastic location! (id:43934)
2004 - 485 Richmond Road
Ottawa, Ontario
Welcome to LEEDS certified UpperWest, one of Ottawa's most sought after and elegant buildings ideally located in Westboro - steps to trendy shops/boutiques, cafes, restaurants and bike paths along the beautiful Ottawa River! Stunning and breathtaking unobstructed views! This beautiful 1 Bedroom + Den unit features an open concept design and boasts a luxurious kitchen with plenty of cupboard/counter space, quartz countertops, S/S appliances and is open to the living/dining room - perfect for entertaining! Beautiful floor to ceiling glass wine rack located off living room which adds an elegant presence to the beautiful living space. Large Den off kitchen, perfect for an office or sitting area. Floor to ceiling windows in living room flood the apartment with natural light. Spacious primary bedroom features plenty of closet space. Full 5 piece bathroom off primary bedroom boasts quartz countertop and large shower. Beautiful upgraded hardwood flooring throughout. BBQ permitted on balcony and is included with purchase. Enjoy the breathtaking, unobstructed views and sunsets from the private balcony! Amenities include: private dining room, Lounge/5400 sq foot terrace with fireplace, State of the art fitness facility & a Guest suite! 1 parking spot (#115 on P4) & storage locker (B82) included. (id:43934)
604 - 530 De Mazenod Avenue
Ottawa, Ontario
Discover elevated living at The River Terraces in Greystone Village! Impeccably maintained, this pristine and bright one-bedroom unit is laid out with approximately 670 sq ft of thoughtfully designed space. This unit includes parking, a storage locker and a range of tasteful upgrades, such as natural oak kitchen cabinets, quartz counter tops, modern light fixtures, gas cooktop and a luxurious large bathroom.The highlight is the over-sized spacious west-facing balcony (20'10 x 8'6) with a natural gas hookup, perfect for relaxed outdoor dining and taking in peaceful sunset views. Inside, enjoy the convenience of an in-unit laundry room with a hidden storage/pantry area for extra space. The bedroom, large enough for a king size bed features a walk-in closet with built-ins, a secondary closet and cheater door to the bathroom. The building offers excellent amenities, including a gym, lounge, party room with kitchen, guest suites, and storage for bikes and kayaks. There's even a car and pet washing station to make life a little easier. Situated just a few steps away from the shops and restaurants of Main Street, you're also within walking distance of the Glebe and Lansdowne via the Flora Footbridge. Outdoor enthusiasts will appreciate the nearby Rideau River for paddle boarding and the network of trails and bike paths connecting you to downtown. This is a wonderful opportunity to enjoy a relaxed and convenient lifestyle in trendy Old Ottawa East. Come take a look, it might be just what you've been looking for! (id:43934)
89 Stonewater Bay
Carleton Place, Ontario
Discover 89 Stonewater Bay, a stunning family home nestled in a quiet, scenic neighbourhood near the Arklan Rapids. This thoughtfully upgraded property offers a harmonious blend of modern convenience and small-town charm, ideal for families seeking comfort, space, and a vibrant community.The 2-storey home features a fully finished basement, a 2-car driveway, and an attached 2 car garage. Inside, the main floor boasts gleaming hardwood and tile, a formal dining room with elegant arches, and an open-concept kitchen with stainless steel appliances, a breakfast nook, and backyard access. The living room is centered around a mosaic gas fireplace, while a flexible main-floor room can serve as an office or guest room. Upstairs, three spacious bedrooms, including a sunlit primary suite with a luxurious ensuite, offer ample space for family and guests. The finished basement includes a bedroom, 3-piece bathroom, and potential for in-law suite.The meticulously landscaped backyard features raised garden beds, a composite deck with glass railings, and a gazebo. Enjoy nearby river trails, a swimming spot, parks, schools, shopping, and healthcare facilities, all within easy walking distance.Conveniently located near Carleton Places main streets and a short drive to Ottawa, this home combines tranquility and accessibility. (id:43934)
1104 - 373 Laurier Avenue E
Ottawa, Ontario
Penthouse Living in the Heart of Sandy Hill- A Rare Urban Gem with Rooftop Terrace. If you're looking for a luxurious penthouse in one of Ottawas most sought-after urban communities, welcome to this exceptional opportunity in Sandy Hill where elegance, space, and lifestyle converge. This spacious two-level condo offers over 1,600 sq.ft. of beautifully designed living space, featuring hardwood floors throughout the main level, a sunken formal living room, and a layout ideal for both relaxed living and upscale entertaining.The highlight? A massive rooftop terrace that expands your living space and offers the perfect setting for summer gatherings, al fresco dining, and city skyline views. Whether your'e hosting friends or enjoying a peaceful sunset, this terrace is truly the entertainers dream.Upstairs, a large family room connects seamlessly to the terrace, creating a second living space ideal for lounging, media nights, or working from home with style and comfort.The main floor boasts: generously sized bedroomsA convenient 2-piece ensuiteA beautifully updated 3-piece bathroom with a full-size showerA bright, open-concept dining room with viewsA spacious formal living and dining area, perfect for hosting larger groupsThis penthouse also comes with rare bonus features including: Access to a private backyard-style common area with BBQ space, gazebo, and lush gardens A resort-style pool area that feels like a private retreat Updated party room and multi-purpose flex room His and hers saunas perfect for unwinding during Ottawas colder seasons Owned underground parking and a storage lockerAll of this within a well-managed, A-Class building cared for by an exceptional on-site superintendent and management team.Located in the heart of Sandy Hill, youre just steps from the ByWard Market, Rideau Centre, University of Ottawa, Parliament Hill, the Rideau River, cafes, galleries, restaurants, and everything that makes urban Ottawa living so vibrant and desirable. (id:43934)
625 Laurier Boulevard
Brockville, Ontario
This charming 1700 sq. ft., property boasts 3 spacious bedrooms, 2.5 bathrooms, and an array of features that will make you fall in love at first sight. Upon entering 625 Laurier, you're greeted by a bright and airy atmosphere that seamlessly combines modern living with comfort. When searching for the ideal home, many factors come into play: location, space, amenities, and a warm community feel. Nestled in a welcoming neighborhood, 625 Laurier stands out as a prime option for families and individuals alike. A harmonious flow from the living room to the dining area and kitchen. Natural light pours through the large windows, enhancing the inviting ambience. The main floor also includes a family room and a convenient half bath, perfect for guests and daily living.As you head upstairs, you'll find three generously sized bedrooms, each designed with comfort in mind. The PR serves as a peaceful retreat, complete with 2 large closet space. The additional bedrooms are perfect for children, guests, or even a home office, providing flexible space to suit your lifestyle.Convenience continues with a well-appointed three-piece bath and a laundry area complete with ample storage. This combination not only enhances the functionality of the home but also contributes to a clutter-free living experience. One of the standout features of 625 Laurier is the beautifully fenced-in backyard. This private oasis is perfect for families with children or pets, providing a safe space for play and relaxation. The deck extends your living space outdoors, making it ideal for summer barbecues or simply enjoying a quiet evening under the stars. **EXTRAS** The Sellers are willing to sell some or all of the furnishings in the house (id:43934)
912 Burnstown Road
Mcnab/braeside, Ontario
This newly built classy and stylish bungalow is conveniently located approx. 15 minutes to Arnprior, 15 minutes to Renfrew, and less than 40 minutes to Kanata. The 3-bedroom, 2-bathroom home has a bright and airy open concept living/dining/kitchen space including patio doors leading to a large covered porch with composite decking and a tranquil forest. The primary bedroom a large walk-in closet and three-piece ensuite. The second and third bedroom also offer plenty of space and light along with large closets. The basement is awaiting your finishing touches and has been drywalled and features extra insulation for warmth and comfort. Other notable features include 40-year lifetime shingles, stunning custom-built cabinetry, a large centre island in the kitchen, double insulated garage doors, and so much more! This property is also close to many opportunities for outdoor enthusiasts including snowmobile trails, the White Lake Boat Launch, the Burnstown Beach & Madawaska River Boat Launch, and is just 20 minutes away from Calabogie feature more trails, lakes, golf courses and the ski hill. Full Tarion Home Warranty included. Backfill, landscaping, driveway and eavestrough will be completed in the Spring. (id:43934)
13 Aveia
Ottawa, Ontario
This beautifully designed freehold townhouse, featuring over 2,100 square feet of living space, was created by architect Barry J. Hobin. It backs onto a spacious, treed ravine, offering spectacular, unobstructed views of nature from every level. The townhouse includes 3 bedrooms, each with its own full ensuite bath. Nestled in a quiet enclave just 5 minutes from grocery stores, Place d'Orléans, and Petrie Island, it is also a short 5-minute walk to Trim Station, where the O-Train will be coming later this year. The main floor features an open concept kitchen, dining room, and living room, with 9-foot ceilings and gleaming hardwood floors. A full wall of windows overlooks the private treed ravine and provides access to a large balcony. The gourmet kitchen boasts granite countertops, a large island, ample cupboard space, and a breakfast bar. Additionally, there is a powder room on this floor and an inside entry from a good-sized single-car garage. On the second floor, you will find a spacious primary bedroom with a 5-piece ensuite, oversized windows that also overlook the treed ravine, as well as laundry facilities and a second bedroom/office with a full 4-piece ensuite and a walk-in closet. The third floor features a loft/bedroom with a full ensuite and closet, along with a large rooftop terrace that provides stunning views of the ravine and the Gatineau Hills. The walk-out lower level family room is open, bright, and very spacious, with a storage area and a mechanical room, plus walkout access to a patio. The monthly association fee is $120, which covers grass and snow maintenance. 24 HRS Irrevocable on all offers (id:43934)
156 Country Meadow Drive
Ottawa, Ontario
Welcome to 156 Country Meadow Dr, where versatility meets modern luxury on a stunning 2-acre lot. Behind the elegant single-family exterior lies a unique duplex, offering two completely separate units side-by-side, each with its own entrance and utilities - perfect for multigenerational living or rental income potential. The first unit is a spacious 4-bedroom, 4-bathroom home, designed with comfort and style in mind. The second unit, a well-appointed 2-bedroom, 2-bathroom suite, provides its own private retreat. Both homes boast custom kitchens with quartz countertops, high-end stainless steel appliances, and open-concept living and dining areas, all tied together by rich hardwood flooring. Downstairs, the fully finished basements in both units offer even more functional space, each featuring a walkout to an interlocked patio - a perfect spot to enjoy the serene surroundings. Whether you're looking to accommodate extended family, generate rental income, or explore AirBnb, this home offers endless possibilities. Don't miss your chance - schedule a private showing today! (id:43934)
179 Avro Circle
Ottawa, Ontario
Whitney Model (2,887 sq ft + bsmt) from the exquisite Uniform Developments offers over 3,500 sq.ft. of quality finishes. Single-family, 4+1 bedroom home, w/no rear neighbors, boasting over $200,000 worth of upgrades. Bright & open kitchen w/extended quartz countertops, 18' ceiling in dining room. Mudroom & main floor laundry room with its own exit at the back. Gas fireplace in Family room. Site-finished hardwood throughout main floor & upgraded main staircases. Second level offers 4 over-sized rooms, Galley-view of the dining room, walk-in closet, & ensuite bath. Main bath is also a cheater ensuite. Granite in all bathrooms & hardwood throughout entire floor. Bright & fully finished basement features a 5th bedroom, full bathroom, 2nd laundry room, oversized recreation room, high ceilings & hardwood throughout. Located on a quiet street, this property has an attached double garage plus 4 parking spaces, private backyard w/walls of cedars on each side & a forest at the back! (id:43934)
18613 Dundas Street
South Glengarry, Ontario
This freestanding 1-storey shop with a second-floor office mezzanine offers 5,065 sq ft of versatile ground floor space, ideal for various business needs. Built in 2003, it features poured concrete, a wood-framed structure, a brick front, and corrugated metal siding with a metal-covered gable roof. The property includes a 525 sq ft office area on the first floor with reception, private office, kitchenette, and a 2-piece washroom, while the upper mezzanine provides an additional 1,200 sq ft of office space and another 2-piece washroom. The large, open shop area benefits from in-floor radiant heating, while the office area is heated by forced air propane (installed in 2013). The building is equipped with 200-amp service, and there are three 2-piece washrooms in total. Two overhead doors (12' x 12' and 16' x 12') with electronic openers provide easy access, and the property offers excellent accessibility. The mechanical systems are in good working order, and the design is adaptable for existing or alternative uses. Additionally, the property has access from Beaver Brook Road, presenting potential for severance and the possibility of a residential subdivision or a secondary building lot with excess acreage. The building and approximately 5 acres is currently rented. See realtor remarks for more details. (id:43934)
578 Anjana Circle
Ottawa, Ontario
BIGGER IS BETTER and nowhere is it better than this central Barrhaven location! One of the largest floorplans offered, this residence features 4 bedrooms and 5 bathrooms ensuring there is plenty of room for your family! Luxurious confines across approx. 5000SF of living area provide warm & inviting spaces to live and entertain. A grand main floor features large principal rooms including formal living and dining rooms, den, and an impressive kitchen with center island that will serve as the hub of the home! A spacious second floor features 4 bedrooms and 3 full bathrooms highlighted by a supersized primary bedroom! Enjoy the ultimate teen retreat in the finished lower level with theatre area, massive rec room and wet bar. Highlighted by hardwood floors throughout, fenced and landscaped yards, meticulously maintained by it's original owners and minutes to all amenities and the 416. This is an extra large floorplan and simply put, they just don't build them like this anymore! (id:43934)
30b Castlebrook Lane
Ottawa, Ontario
Fantastic Opportunity. Spacious 3-Bedroom, 2.5-Bath Condo Townhome!Welcome to this charming and spacious condo townhome offering an exceptional opportunity for both first-time homebuyers and savvy investors alike. With three generously sized bedrooms and two and a half bathrooms, this home provides plenty of room for comfortable living and future growth.As you step inside, you'll immediately notice the beautiful hardwood flooring that flows seamlessly throughout the main level. The open layout creates a welcoming ambiance, perfect for entertaining or simply enjoying everyday life. The living room offers a cozy yet spacious area to relax, while the kitchen is equipped with ample cabinetry and countertop space, making meal preparation a breeze. The adjacent dining area is ideal for family meals or hosting gatherings.Upstairs, you'll find three well-sized bedrooms, each offering plenty of closet space and natural light. The master bedroom includes a private en-suite bath, ensuring comfort and privacy. The other two bedrooms share a full bathroom, offering convenience for family members or guests.The half-finished basement presents a blank canvas, ready to be customized to suit your needs. Whether you envision a home office, media room, additional living space, or extra storage, the possibilities are endless. With some finishing touches, this lower level could easily become a functional and stylish part of your home.Located in a prime area, this condo townhome offers easy access to local amenities, shopping centers, dining options, and public transportation. Its the ideal combination of comfort, convenience, and long-term value. Whether youre a first-time buyer looking for a place to call home or an investor seeking a property with great potential, this is an opportunity you don't want to miss. Don't wait schedule your viewing today and take the first step toward securing this fantastic investment! (id:43934)
71 - 199 Anthracite Point
Ottawa, Ontario
This beautiful 3-bedroom, 2-bathroom end-unit condo offers a perfect blend of comfort and convenience. With two stunning balconies, you'll enjoy amazing views and plenty of outdoor space to relax. The condo's open-concept kitchen flows seamlessly into the living and dining areas, making it ideal for entertaining or just enjoying time with family. The spacious design also ensures plenty of room for everything you need, with an abundance of storage throughout the home.The condo's layout is both functional and stylish, featuring large windows that bring in natural light and give the space a bright, airy feel. Each of the three bedrooms is generously sized, providing plenty of room for personal space. The two bathrooms are well-appointed, with modern finishes and thoughtful details.One of the standout features of this condo is the amount of storage there's ample closet space in the bedrooms, plus additional storage in the kitchen and other areas of the home. Whether you have seasonal items, extra kitchen gadgets, or just need space to organize, this condo has you covered.Additionally, this end-unit offers more privacy and a peaceful atmosphere, with only one shared wall. The parking spot is conveniently located just steps from the unit, making coming and going a breeze.With its great location, fantastic layout, and generous features, this condo is the perfect place to call home. Open House Sunday 2pm until 4pm 23rd March. (id:43934)
1303 Hilly Lane S
North Grenville, Ontario
Welcome to your dream riverfront retreat! Locaed on the Rideau River, this stunning 3-bedroom, 1-bathroom home offers the perfect blend of nature & convenience, located just 30 minutes from downtown. Designed for year-round living, this four-season home boasts cathedral ceilings & an abundance of windows, flooding the space with natural light & showcasing breathtaking river views. The open-concept layout is perfect for entertaining, featuring a spacious living area, modern kitchen, & cozy fireplace. Step outside to enjoy your private deck & hot tub, ideal for morning coffee or evening sunsets. Add in a cute, cozy bunkie for additional sleep space, a garden shed, plus a storage shed. Plenty of outdoor decking where you can find a space all your own. The holding tank is very large (13,500 litres) and as a result, only requires pumping approx. 1-2x per year. Information on file pertaining to the ability to install a septic system and a garage/workshop. Whether you're seeking tranquility or easy access to urban amenities, this home offers it all. Don't miss your chance to own this riverfront gem! (id:43934)
168-174 Murray Street N
Ottawa, Ontario
Expand your portfolio with this premium development opportunity.High-density R4-UD zoning and over 7,000 sq ft of land in a sought-after location perfect for buy-and-hold investors or developers targeting smart growth.Situated on one of Ottawa's most recognizable streets with a heritage overlay.A strategic acquisition close to shops, eateries, the Rideau Centre, transit, schools, and Parliament.HST included. (id:43934)
3-5561 Manotick Main Street S
Ottawa, Ontario
Great Heritage Commercial Building Available for a along lease Many uses are permitted in the area bring your idea and lets talk !!! (id:43934)
509 - 203 Catherine Street
Ottawa, Ontario
Ottawa's High-End Living In 1002 Sqft condo+ 74 Sqft balcony+ 1 underground Parking, rare 2-BED, 2-BATH unit features exposed concrete ceilings, floor to ceiling windows, exposed concrete walls, pre-finished engineered wood floors, large balcony with gas bbq hookup. Modern European style cabinetry in this sleek kitchen with quartz countertop, glass tile backsplash, stainless steel appliances, gas cooktop, built-in oven, exhaust hood. The bathroom features custom designed European style cabinetry. Appreciate building amenities such as a lounge area, gym, an outdoor terrace & pool and several visitor parking spaces, SECURE building with 12 hour concierge service, security cameras in major areas, key fob system. Walking distance to the YMCA, groceries & all shopping along Bank St., the Glebe, bike paths & trails along the Canal, Parking spot C-7 P5 level! Heat, Hot Water is included in condo fees. Seller can sell furnished as well, details in rep remarks., Flooring: Hardwood, Flooring: Ceramic (id:43934)
376 Sheridan Street
Cornwall, Ontario
Well maintained home in the heart of the desirable Sunrise Acres subdivision. This 3 bedroom 2 storey home with attached garage is located in a mature family friendly neighbourhood. Boasting several updates throughout. Living room off of the tiled foyer leads to the formal dining room. Updated custom kitchen with backsplash, breakfast island and appliances. Brick surround wood fireplace is the centrepiece to the sunken family room. Rear patio door access to the 2 tier deck and fenced backyard. Three 2nd floor bedrooms with ample closet space. 4pc bathroom with tub/shower combo. Finished basement includes a rec room with built in shelving, 3pc bathroom with standup shower, laundry room (with laundry sink), storage, utility room. Other notables: 2pc powder room on main floor, HWT 2024, recent hardwood flooring both levels, furnace and heat pump 2020, roof shingles 2015, garden shed, paved driveway. Close to schools, shopping and other amenities. As per Seller direction allow 24hr irrevocable on offers. (id:43934)
315 - 1366 Carling Avenue
Ottawa, Ontario
Available this August 2025! Elevate your living experience at the new phase 2 of The Talisman, 1366 Carling Ave. Immerse yourself in an elevated living experience with top-tier amenities, a dynamic community, and effortless access to everything you need. Enjoy peace and tranquility in our modern apartments. These breathtaking units are designed to impress, featuring sleek luxury vinyl flooring, a state-of-the-art modern kitchen, spacious bathroom with gleaming quartz countertops and deep tub, and an expansive open-concept layout. Indulge in premium on-site perks, including a high-end main-floor gym, heated underground parking and smart apartment technology for security and convenience. Apartment Features:- Water, gas, and AC included in rent. This is more than just a home; its a lifestyle upgrade. *Building is still under construction - Model suite will be ready closer to April 1st (id:43934)
1408 - 340 Queen Street
Ottawa, Ontario
Fully FURNISHED studio ! Located in the heart of Ottawa, perfect opportunity to live in this brand new luxury prestigious building at Claridge Moon .This beautiful studio apartment features a bright open concept layout with hardwood flooring. The kitchen comes complete with stainless steel appliances, quartz countertops . Spacious livin/bedroom brings lots of natural light. Enjoy top-tier building amenities, including a pool, gym, theater, and party room. With direct access to Lyon Station, and just steps away from restaurants, shopping, and the business district, this condo offers the perfect blend of luxury, convenience, and city living. (id:43934)
1399 Ellsworth Lane
Ottawa, Ontario
Welcome for this rare find leasing opportunity in Greely! Featuring versatile VM (Village Mixed-Use) zoning, this property opens up endless possibilities for business development. 1500 square feet in the basement with walkout door. This spacious property allows you to create a space tailored to your business needs. ample Parking is provided. Previously the lower level had a beauty salon. Don't miss out on this incredible opportunity to lease such a true gem that offers boundless possibilities. Show it today! (id:43934)
338 Dundas Street
Ottawa, Ontario
NEWLY RENOVATED HOUSE! Brand new flooring and freshly painted. This home has 3+2 spacious bedrooms on the upper level 3 with a full bath. main floor has 2 bedrooms. Featuring a cozy living room convenient main floor welcome the afternoon sunshine Main level has a full bath as well as a laundry room. Close to the Rideau River and is walking distance to shopping stores and more. Close to many amenities. Lots of new development happening in the area. Large multiple parkings. (id:43934)
272 Pitt Street
Cornwall, Ontario
Discover an exceptional leasing opportunity in the heart of downtown Cornwall! This 1,200+/- sq. ft. retail space, located at 272 Pitt Street, offers high visibility, strong foot traffic, and a prime location for your business. Featuring an open-concept layout, large display windows, and a versatile floor plan, this space is perfect for retail, boutique, or office use. Seize this opportunity to establish your business in a thriving commercial district. Contact us today to schedule a viewing! (id:43934)
89 - 860 Cahill Drive
Ottawa, Ontario
Bargain Hunters, First time home buyers & investors! Spacious 3 bedroom home 2 bathrooms home with large living and dining room, good size kitchen, good size bedrooms with large closets, finished lower level with large family room, laundry room and storage. Large backyard and more! 10 minutes to Downtown & Carleton University! close to all amenities! needs some upgrading. Tenanted and needs over 24 hours, all showings during the week has to be 4-7:45 , week-ends 10-6 , Call now!! (id:43934)
1708 Autumn Ridge Drive
Ottawa, Ontario
This stunning all-brick home, situated on a quiet and distinguished street in sought-after Chapel Hill, is sure to impress. As you walk up the interlock pathway, you'll be greeted by a beautifully landscaped yard and a striking second-floor balcony with a sleek glass railing. Step inside to discover an exceptional main-level layout featuring a welcoming foyer, a bright home office (which could also serve as a main-floor bedroom), a convenient 3-piece bath, and a spacious living room with soaring ceilings. The elegant formal dining room flows seamlessly into the newly renovated kitchen, which boasts granite countertops, a stylish eat-in area, and a view overlooking the inviting family room. The second level offers a well-appointed 3-piece main bathroom and three generously sized bedrooms. The expansive primary suite is a true retreat, complete with a walk-in closet and a luxurious 5-piece ensuite. The fully finished lower level provides even more versatile living space, perfect for a recreation room, home theatre, office, or gym. Outside, the newly landscaped backyard - complete with a sprinkler system - creates the perfect oasis for relaxation or entertaining. Just minutes away from top schools, shopping, restaurants, transit (future LRT station), and more! (id:43934)
271 Carpe Street
Casselman, Ontario
This BRAND NEW semi-detached home by Solico Homes in Casselman offers the perfect combination of modern design, functionality, and comfort. The Tulip model boasts 1608 sqft of well-designed living space, featuring an open-concept layout that is ideal for both everyday living and entertaining. The kitchen is a standout, with an oversized quartz island, ceiling-height cabinetry, and ample storage space, making it perfect for preparing meals and hosting guests. Large black-framed windows fill the home with natural light, highlighting the beautiful hardwood and ceramic flooring throughout.The second-floor laundry room adds convenience and practicality to the home. The elegant bathroom features both a separate bath and shower, providing a relaxing retreat after a long day. Possibility of 2 bathrooms /4 bedrooms on second floor. Built with premium upgrades such as lifetime-warrantied shingles, energy-efficient design, and superior soundproofing, this home is built to last while offering comfort and peace of mind. The exterior is fully landscaped, with a sodded lawn and paved driveway, providing great curb appeal with minimal maintenance. A one-car garage offers additional storage and convenience. Additional features include recessed lighting, air conditioning, and the opportunity to select your own finishes, allowing you to personalize this home to suit your style. Located near schools, parks, shopping, and more. This home is yet to be built. Make this home your own and enjoy a space thats truly tailored to you! (id:43934)
223 Carpe Street
Casselman, Ontario
Functionality, quality, and modern design come together in this BRAND NEW semi-detached home by Solico Homes, located in the desirable Casselman neighbourhood. The Lotus model offers 1414 sqft of thoughtfully designed living space, with the possibility of a secondary suite with revenue. The spacious kitchen is a highlight, featuring an oversized quartz island, cabinets that extend to the ceiling, and ample storage space, making it ideal for cooking and hosting guests. Expansive black-framed windows fill the home with natural light, beautifully complementing the hardwood and ceramic flooring throughout. The elegant bathroom boasts a separate bath and shower, creating a relaxing and refined space. Built with premium upgrades like lifetime-warrantied shingles, energy-efficient design, and superior soundproofing, this home is built to last and offer comfort throughout. The exterior is fully landscaped, with a paved driveway and sodded lawn, adding great curb appeal and low-maintenance living. Additional features include recessed lighting, air conditioning, and the opportunity to select your custom finishes, ensuring the home perfectly reflects your style. Conveniently located near schools, parks, shopping, and more, this home offers the ideal balance of space, style, and functionality. Make this home your own and enjoy the perfect combination of modern living and personalization! (id:43934)
59 Carpe Street
Casselman, Ontario
Functionality, quality, and modern design come together in this brand new Lotus model townhome by Solico Homes, located in the sought-after Casselman neighbourhood. Offering 1408 sqft of well-crafted living space, with the possibility of a secondary suite with revenue. This home provides an open-concept layout that flows effortlessly, perfect for both everyday living and entertaining. The kitchen is a showstopper, featuring a large, oversized quartz island, cabinets that extend to the ceiling, and plenty of storage space, creating an ideal setting for both cooking and hosting guests. Natural light pours in through expansive black-framed windows, brightening the entire home and highlighting the stunning hardwood and ceramic flooring throughout. The spacious and refined bathroom offers both a separate bath and shower, creating a relaxing retreat. With lifetime warrantied shingles, energy-efficient building design, and superior soundproofing, this home is built to stand the test of time. Outside, enjoy a fully landscaped yard, a paved driveway, and a sodded lawn, providing great curb appeal with minimal upkeep. Recessed lighting, air conditioning, and the opportunity to choose your custom finishes make this townhome a true reflection of your personal style. Conveniently located near schools, parks, shopping, and more, this home is the perfect balance of comfort and convenience. Customize it to make it your own! (id:43934)
219 Carpe Street
Casselman, Ontario
Functionality, quality, and modern design come together in this BRAND NEW semi-detached home by Solico Homes, located in the desirable Casselman neighbourhood. The Lotus model offers 1414 sqft of thoughtfully designed living space, possibility of a secondary suite with revenue. The spacious kitchen is a highlight, featuring an oversized quartz island, cabinets that extend to the ceiling, and ample storage space, making it ideal for cooking and hosting guests. Expansive black-framed windows fill the home with natural light, beautifully complementing the hardwood and ceramic flooring throughout.The elegant bathroom boasts a separate bath and shower, creating a relaxing and refined space. Built with premium upgrades like lifetime-warrantied shingles, energy-efficient design, and superior soundproofing, this home is built to last and offer comfort throughout. The exterior is fully landscaped, with a paved driveway and sodded lawn, adding great curb appeal and low-maintenance living. Additional features include recessed lighting, air conditioning, and the opportunity to select your custom finishes, ensuring the home perfectly reflects your style. Conveniently located near schools, parks, shopping, and more, this home offers the ideal balance of space, style, and functionality. Make this home your own and enjoy the perfect combination of modern living and personalization! (id:43934)
267 Carpe Street
Casselman, Ontario
This BRAND NEW semi-detached home by Solico Homes in Casselman offers the perfect combination of modern design, functionality, and comfort. The Tulip model boasts 1608 sqft of well-designed living space, featuring an open-concept layout that is ideal for both everyday living and entertaining. The kitchen is a standout, with an oversized quartz island, ceiling-height cabinetry, and ample storage space, making it perfect for preparing meals and hosting guests. Large black-framed windows fill the home with natural light, highlighting the beautiful hardwood and ceramic flooring throughout. The second-floor laundry room adds convenience and practicality to the home. The elegant bathroom features both a separate bath and shower, providing a relaxing retreat after a long day. Possibility of 2 bathrooms /4 bedrooms on second floor. Built with premium upgrades such as lifetime-warrantied shingles, energy-efficient design, and superior soundproofing, this home is built to last while offering comfort and peace of mind. The exterior is fully landscaped, with a sodded lawn and paved driveway, providing great curb appeal with minimal maintenance. A one-car garage offers additional storage and convenience. Additional features include recessed lighting, air conditioning, and the opportunity to select your own finishes, allowing you to personalize this home to suit your style. Located near schools, parks, shopping, and more. This home is yet to be built. Make this home your own and enjoy a space that's truly tailored to you! (id:43934)
63 Carpe Street
Casselman, Ontario
Functionality, quality, and modern design come together in this brand new END-UNIT Lotus model townhome by Solico Homes, located in the sought-after Casselman neighbourhood. Offering 1408 sqft of well-crafted living space, possibility of a secondary suite with revenue. The kitchen is a showstopper, featuring a large, oversized quartz island, cabinets that extend to the ceiling, and plenty of storage space, creating an ideal setting for both cooking and hosting guests. Natural light pours in through expansive black-framed windows, brightening the entire home and highlighting the stunning hardwood and ceramic flooring throughout.The spacious and refined bathroom offers both a separate bath and shower, creating a relaxing retreat. With lifetime-warrantied shingles, energy-efficient building design, and superior soundproofing, this home is built to stand the test of time. Outside, enjoy a fully landscaped yard, a paved driveway, and a sodded lawn, providing great curb appeal with minimal upkeep. Recessed lighting, air conditioning, and the opportunity to choose your custom finishes make this townhome a true reflection of your personal style. Conveniently located near schools, parks, shopping, and more, this home is the perfect balance of comfort and convenience. Customize it to make it your own! (id:43934)



