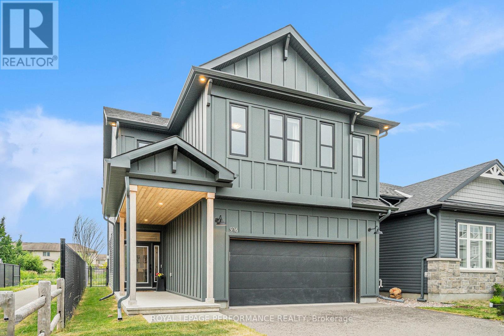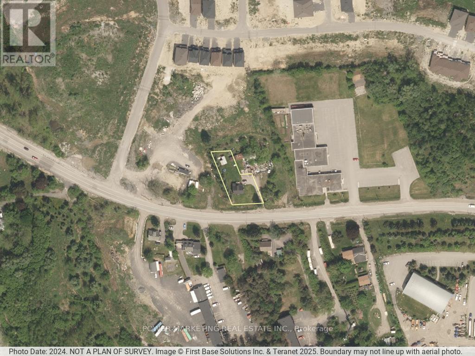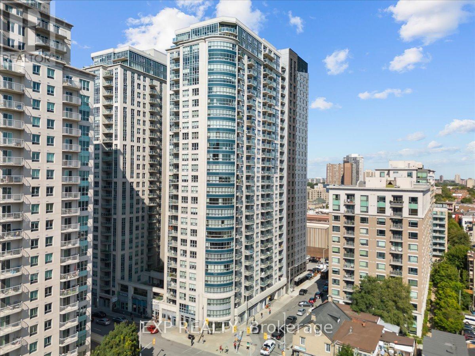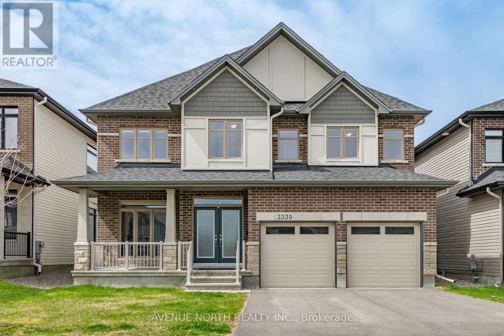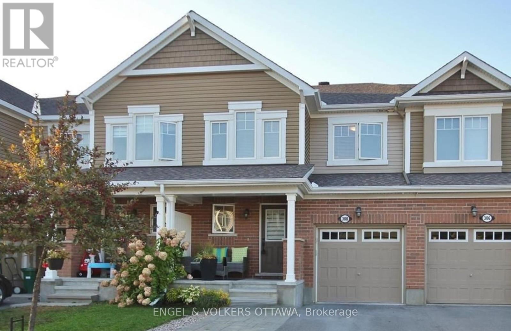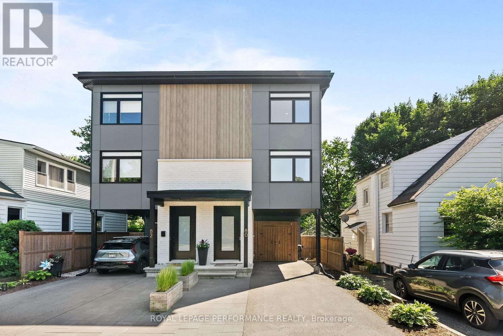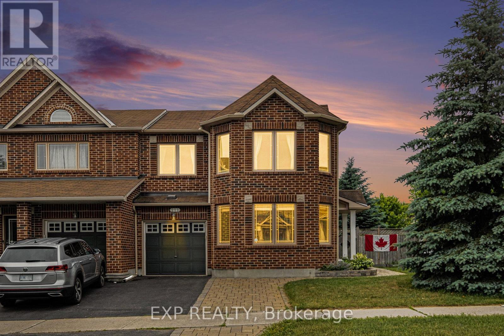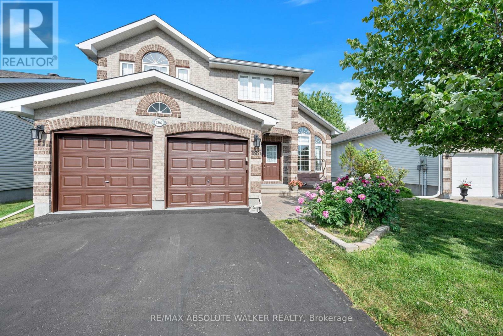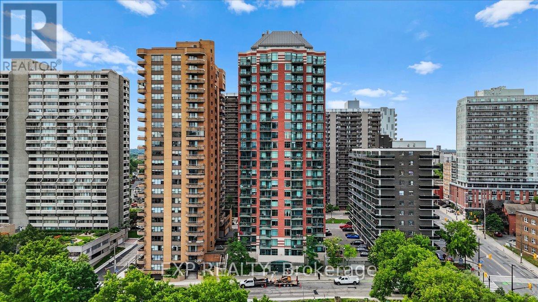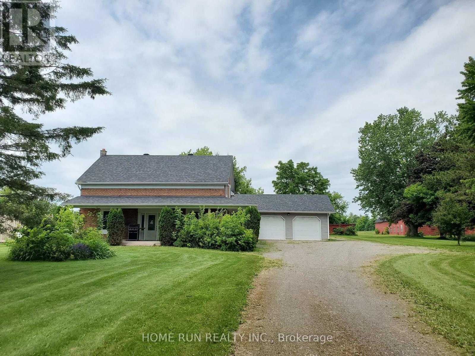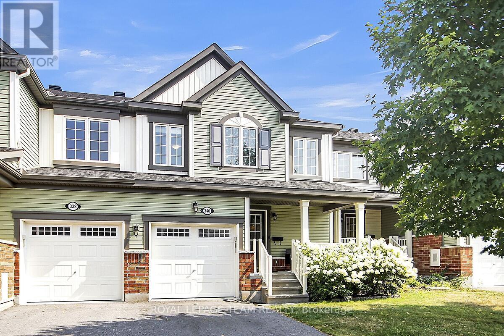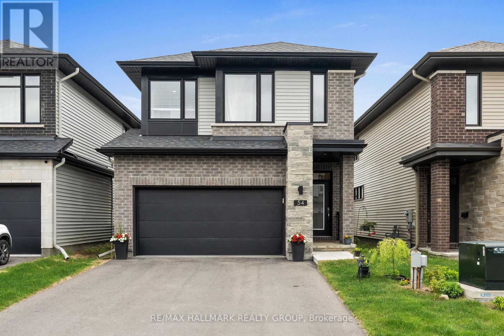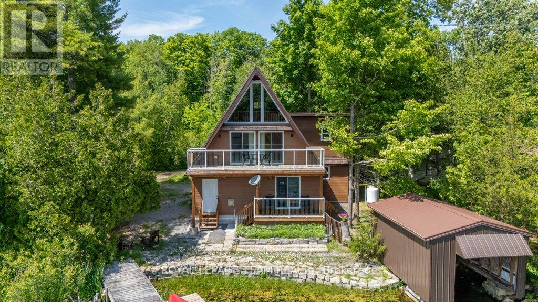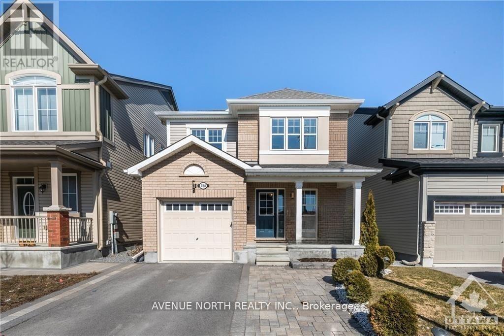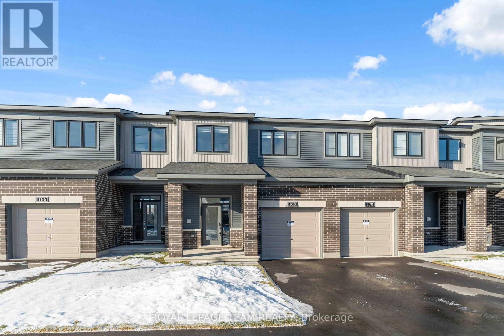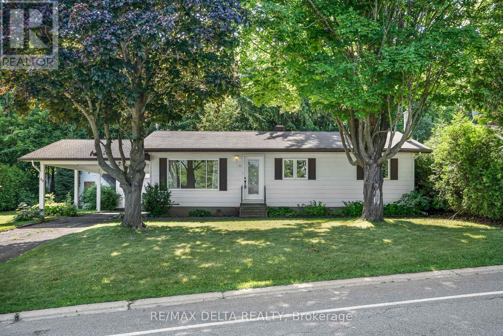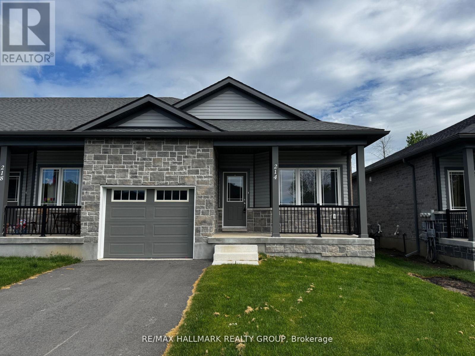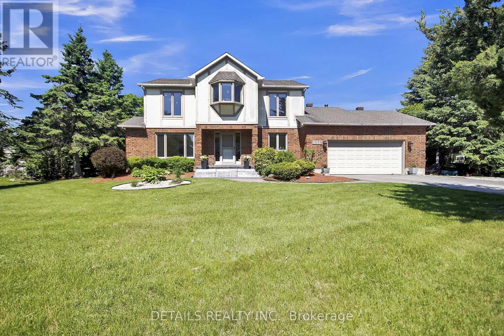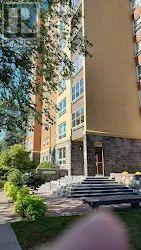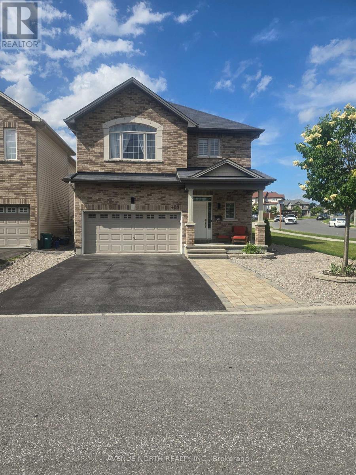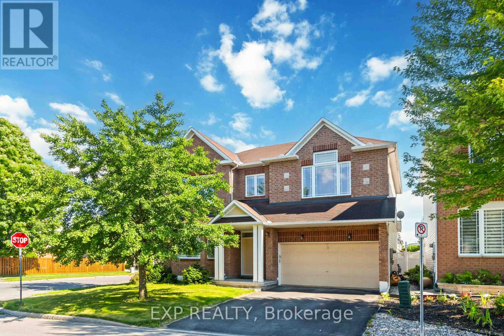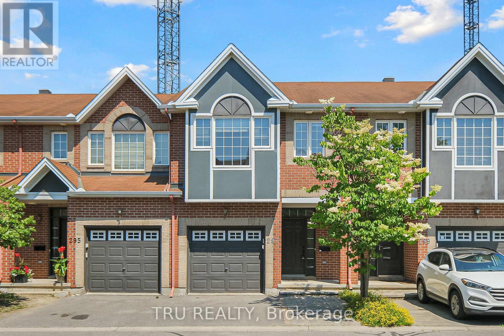Listings
916 Socca Crescent
Ottawa, Ontario
This exquisite 2022 built EQ home features 4 + 1 bedrooms and 4 bathrooms, located on a premium lot that backs onto green space. Upon entering, you will be greeted by a generous foyer that features a convenient home office with french doors. The stunningly upgraded kitchen features an expansive island, quartz countertops, a butler's pantry and top-of-the-line stainless appliances! The spacious living and dining area is adorned with shining hardwood flooring that extends up the stairs and into the hallway on the second level. On the second level, you'll be captivated by the expansive his and hers walk-in closets, a beautiful spa like 5 piece ensuite, three additional spacious bedrooms, a generous main bathroom and a convenient spaciouslaundry room.The lower level is fully finished with the 5th bedroom, family room and a modern 3 piece bathroom (id:43934)
3329 Navan Road
Ottawa, Ontario
Developers and investors opportunity knocks! This spacious 3-bedroom, 2-bathroom home is ideally located beside a medical building and sits on a large 14,176 sq ft (.325 acre) irregular-shaped lot with potential for severance or future commercial development. The home features some new windows, newer appliances, a newer gas furnace, an owned hot water tank, a new deck, and a beautifully landscaped yard with perennials, bushes, and mature trees. Located close to shopping centers, schools, and all amenities, this property offers both immediate comfort and long-term potential. 48 hours' notice required for showings. Don't miss this rare opportunity! (id:43934)
115 Patty Lane
Beckwith, Ontario
Welcome to 115 Patty Lane, a rare opportunity to experience year-round magic of living on the Mississippi River, all while enjoying the amenities and convenience of Carleton Place just seconds away! Built in 2012, this home sits on almost an acre and was built to honour the trees and river with breathtaking vantage points from every angle. The second you step inside you'll feel the calm and tranquillity as you are greeted by the open concept, yet warm and inviting main floor that features an expansive Kitchen and Dining room with a wood stove and the most incredible view of the trees and the flowing river. You'll also find a cozy living room, a full bathroom + laundry and an office. Upstairs you'll find 3 bright and spacious bedrooms, beautiful 4 pc bathroom with large shower and a soaker tub, a cozy bunk loft above a second office space, + a river-view sitting room with walkout balcony & dedicated screened-in room. Surrounded by mature trees and lush gardens, the outdoor living spaces invite you to enjoy every season. Whether you're paddling, fishing, or simply soaking in the beauty of nature, this property offers the ultimate riverfront lifestyle. After a day of adventure, unwind in the Beachcomber hot tub or enjoy conversation and cocktails in one of the many peaceful sitting areas throughout the property. Additional features include a large 40x20 Amish shed w/ 20x20 workshop + 20x20 man cave complete with A/C and ideal for entertaining or retreating. Fully insulated garden shed that provides added storage or bunkie potential! Located on a private road, this peaceful retreat offers the serenity of nature with the convenience of being minutes to town. Every room in this home has been thoughtfully cared for and appreciated, offering warmth, charm, and a true sense of home. Road Assoc Fees: $300/6 mo (March & Sept); covers gravel, grading & snow removal. Pls see attachment for a full list of upgrades, features + inclusions. 24 Hr Irrev. OPEN HOUSE SUN 2-4PM. (id:43934)
2009 - 195 Besserer Street
Ottawa, Ontario
Welcome to urban living at its finest in this bright and modern 2 bedroom, 1 bathroom condo located in the vibrant heart of the City. Steps to the Byward Market, Parliament and Rideau Canal! Designed for comfort and style, this airy unit is filled with natural light thanks to an abundance of large windows throughout.Step into a spacious open-concept living area featuring hardwood flooring and walk out to a private balcony where you can enjoy stunning views of the city skyline perfect for morning coffee or evening unwinding. The sleek galley-style kitchen is a chefs dream, boasting stainless steel appliances, modern cabinetry extended to the ceiling, stone countertops, and a gorgeous tile backsplash that adds the perfect finishing touch. Both bedrooms are generously sized and share a beautifully appointed full bathroom. For added convenience, enjoy the practicality of in-suite laundry. Residents of this well-managed building enjoy resort-style amenities including a 24/7 concierge, fitness center, indoor pool, sauna, private movie theater, expansive sundeck, party room, reception lounge, and a barbecue area ideal for entertaining. Whether you're a young professional, downsizer, or savvy investor, this unit offers the perfect blend of lifestyle and location with everything you need right at your doorstep. (id:43934)
3339 Findlay Creek Drive
Ottawa, Ontario
Welcome to this stunning open-concept, 5-bedrooms on the second level, 5-bathrooms, Claridge Lockport ll home, built in 2023 and offering over 4,300 square feet of beautifully designed living space. From the moment you step inside, you'll be impressed by the rich hardwood flooring that flows seamlessly across the main and second levels, including the elegant staircase. Connected to the foyer, you have a sun filled den with french-doors. The open-to-above dining room creates a dramatic first impression, while the spacious family room features a striking two-way brick surrounded, gas fireplace that also warms the versatile main-floor library. The chef-inspired kitchen has great features, with its oversized centre island, commercial-grade hood fan, upgraded two-toned extended cabinetry, stainless steel appliances, vacuum pan (also in the laundry room) and upgraded backsplash. Pot lights illuminate the entire main floor, including the functional mudroom with a laundry area and sink. Upstairs, five generously sized bedrooms await, four with walk-in closets. The luxurious primary ensuite includes a double vanity, standalone soaker tub, glass-enclosed shower, with upgraded backsplash. Two bedrooms share a stylish Jack-and-Jill bathroom, with two standalone vanities. The fully finished lower level offers abundant recreation space with pot lights throughout, ideal for a home theatre, gym, or games area. You'll also find a rare 3-piece bathroom, for extra convenience. Located within walking distance to parks, public transportation, and the lake, you have everything this family-oriented neighbourhood has to offer. This meticulously crafted home blends style, comfort, and function, perfect for families who love to entertain and live in style. (id:43934)
308 Song Sparrow Street
Ottawa, Ontario
Welcome to 308 Song Sparrow Street, a well-appointed 3-bedroom, 4-bathroom townhome in Half Moon Bay. This two-storey townhome is thoughtfully designed for comfort and functionality. The main level opens with a tiled foyer, mirrored closet, and a powder room, creating a tidy and welcoming first impression. Rich-toned flooring flows through the open-concept living and dining spaces with large windows, integrated shelving, and direct access to the backyard. The kitchen is stylish and practical, with granite countertops, mosaic tile backsplash, and stainless steel appliances - all anchored by a peninsula with breakfast bar seating. Upstairs, the spacious primary bedroom includes double closets and a private 3-piece ensuite with a tiled walk-in shower. Two additional bedrooms offer plush carpeting and double-door closets, ideal for family or guest use. A sunlit den at the top of the stairs provides a perfect nook for working or studying from home. The fully finished lower level offers added flexibility with a large recreation room, neutral finishes, and recessed lighting, perfect for a home gym, playroom, or media space. A sleek 2-piece bathroom adds convenience and style to this functional lower level. Outside, the fenced backyard includes an interlock patio, creating a low-maintenance space for outdoor dining or outdoor enjoyment. Located steps from St. Kateri Elementary School, Regatta Park, and many transit stops, this home is an excellent opportunity to enjoy convenient, family-friendly living in one of Barrhaven's most established neighbourhoods. Photos were taken prior to the current tenants moving in. (id:43934)
80 Dagmar Avenue
Ottawa, Ontario
Welcome to this beautiful semi-detached home, built in 2020 by the award-winning Art & Stone Group. Nestled on a quiet, family-friendly street just moments from the heart of Beechwood village, this thoughtfully designed 3-storey home offers the perfect blend of modern style, comfort, and functionality. Inside, you'll find four spacious bedrooms, all with large closets, three full bathrooms, and 9-foot ceilings on both the main floor and in the fully finished basement. The heart of the home is the custom-designed kitchen by Handwerk, featuring high-end finishes and quartz countertops, all complemented by gorgeous wide plank maple flooring that brings a warm, Scandinavian-inspired feel to the space. At the back of the main floor, wall-to-wall windows fill the open-concept living and dining area with natural light, creating a bright and welcoming atmosphere. Step outside to your private, fully landscaped and fenced backyard, a perfect retreat for relaxing or entertaining. Upstairs, you will find two more full bathrooms, a convenient laundry room, and a flex loft area, ideal for creating your own reading nook and library, workspace, play room, or even yoga studio. The possibilities are endless! Every bathroom features custom wood vanities and thoughtful details that elevate the home's overall design. This is a rare opportunity to own a stylish, move-in-ready home near great school catchments, transportation, close to downtown and Global affairs, grocery stores, restaurants and so much more. Vanier is the place to be! Come take a look you just might fall in love. (id:43934)
211 Leamington Way
Ottawa, Ontario
Located in the sought-after community of Stonebridge in Barrhaven, this beautifully maintained 3 bedroom, 3.5 bathroom end-unit townhome sits on an oversized lot and offers exceptional space both inside and out. From the moment you arrive, the interlock stonework at the front entry sets the tone for the care and detail throughout. A sizeable foyer welcomes you into a thoughtfully laid-out home, ideal for families and professionals alike. At the front of the home, the family room provides a warm, inviting space perfect for relaxing or entertaining. The open concept kitchen offers functionality featuring stainless steel appliances, granite countertops, a large island, white tile backsplash, and an eating area that opens to the backyard. Just off the kitchen, the living room is anchored by a cozy gas fireplace and surrounded by large windows that fill the space with natural light. Upstairs, the primary bedroom is generously sized and includes a walk-in closet, a four-piece ensuite bath, and a versatile nook ideal for a reading space or home office. Two additional bedrooms and a four-piece main bathroom complete the second level. The finished basement offers additional living space with durable vinyl flooring, a three-piece bathroom with a standing shower, and a separate laundry area. Step outside to enjoy a fully fenced backyard complete with a patio perfect for summer gatherings. Situated in the heart of Stonebridge, this home is close to top-rated schools, Minto Recreation Complex, Stonebridge Golf Club, parks, public transit, and a wide selection of shopping and dining options along Strandherd Drive. A rare opportunity to own a spacious, move-in-ready townhome in one of Barrhavens most desirable neighborhoods. Don't miss this Gem! Schedule your private viewing today. (id:43934)
1867 Springridge Drive
Ottawa, Ontario
Welcome to 1867 Springridge Drive! Step inside this exceptional home, lovingly cared for by its original owners, and experience the perfect blend of comfort and style. Situated in a peaceful community, this home is ideal for growing families. Soaring ceilings and stunning palladium windows create an impressive sense of openness in the formal living and dining spaces, inviting you to relax and entertain with ease.At the heart of this home lies a chef-inspired kitchen that is both functional and stylish. Featuring timeless, neutral finishes, sleek stone countertops, a premium gas stove, and a convenient breakfast bar, this kitchen offers abundant workspace for culinary creations. Adjacent to the kitchen, the inviting family room centers around a cozy gas fireplace, perfect for gathering with loved ones.The main level also includes a dedicated home office, a convenient laundry room, and a powder room, ensuring that your daily routines are both efficient and comfortable. The second floor features three generously sized secondary bedrooms and a well-appointed main bathroom. The fourth bedroom is currently in use as a flexible loft space providing endless possibilities, ideal as a home office, playroom, or easily converted back into a fourth bedroom to suit your family's needs. The luxurious primary suite serves as a private retreat, complete with a spa-inspired 5-piece ensuite for ultimate relaxation.The finished lower level further enhances this homes value, offering a recreation room, fitness area and ample storage space. Additionally, a rough-in bath and ample square footage provides options for a bedroom or future expansion .Step outside to the private landscaped yard, a perfect setting for entertaining, gardening, or unwinding outdoors. Recent updates include: Furnace, A/C, HWT 2016, New R60 insulation, Roof 6yrs old. Don't miss the opportunity to make this your next home. (id:43934)
1003 - 570 Laurier Avenue W
Ottawa, Ontario
Welcome to 570 Laurier Ave W an exceptional opportunity to live in the heart of downtown Ottawa with breathtaking views of the Ottawa River, Parliament Hill, and Gatineau Hills. This bright and airy 1-bedroom plus den condo offers a smart, open-concept layout with hardwood flooring, oversized windows, and a modern kitchen featuring granite countertops and a breakfast bar.The spacious bedroom is filled with natural light and offers direct access to the stunning skyline and water views. Ideal for professionals, downsizers, first-time buyers, or investors, this home blends comfort, convenience, and an unbeatable location. Step outside your door and walk to Parliament Hill, the Ottawa River Pathway, transit, shops, restaurants, and more. Whether you work downtown or simply want to enjoy the best of urban living, everything is just steps away. The building offers a range of upscale amenities, including an indoor pool, fitness centre, and party room all in a secure, professionally managed setting. Don't miss your chance to own in a vibrant nieghbourhood with a walkable lifestyle in the Nation's capital. (id:43934)
5612 Kavanagh Road
Elizabethtown-Kitley, Ontario
90 acres of land with well kept farmhouse only 5 minutes outside of Brockville located on private dead-end road. It offers 4 bedrooms on the second level with a 3-piece bathroom. The main level features a kitchen, dining room, a bright and spacious living room with fireplace, and a home office. It also comes with a large older barn and a chicken coop. Property sold as is. Offers welcome anytime with 48 hours irrevocable. (id:43934)
340 Astelia Crescent
Ottawa, Ontario
Welcome to 340 Astelia Crescent... Superb 'starter home'! A beautifully presented 3 bedroom townhome located on quiet street in family oriented community of 'Fairwinds'. Close to all amenities, schools, retail, park and public transport. Welcoming foyer leads to main level with chic Dining area perfect for family gatherings. Bright Kitchen with white cabinetry and s/s appliances, quartz counters and ample preparation space. Patio Door access to the rear yard. Light filled Living Room complete with gas fireplace and stacked stone surround. Main level Powder Room and access to the single attached garage. Upper Level boasts spacious Primary Bedroom with walkin Closet and oasis ensuite featuring full walkin glass shower. Two additional generous sized bedrooms - Bedroom #2 with large picture window and elegant built in window seat also features double closet. Bedroom #3 is well appointed with double closet. Spacious family bathroom. Lower Level awaits your finishing touch - walls and flooring are completed. Rear yard with entertainment area and flower border are a must see! (id:43934)
54 Whooping Crane Ridge
Ottawa, Ontario
Richcraft Hobart, spacious home with 2450 sq ft above grade plus 500+ sq ft finished basement & $85K+ in upgrades! Large main-floor office with sliding doors can easily be converted into a 4th bedroom, while the open loft can serve as an additional bedroom or home office. Chefs kitchen with butlers pantry with sink, soaring ceilings in the great room, and a modern gas fireplace. Basement with full bath perfect for guests or extra living space. Very well maintained by original owners. Quiet street near parks, top schools, near LRT and amenities. This is truly a must-see home! (id:43934)
304 Hay Bay Lane
Leeds And The Thousand Islands, Ontario
Welcome to Your Dream Waterfront Escape on Charleston Lake! Tucked away on a perfectly level lot with easy year-round road access, this stunning A-frame beauty is your ticket to lake life done right. Immaculately maintained and thoughtfully upgraded, this four-season home blends cottage charm with modern comfort in all the best ways. Originally built in the 1970s, the home was raised and extensively renovated in 2017, including a solid 10 block foundation, a heated and insulated single-car attached garage, and stylish interior updates throughout. Whether you're hosting summer BBQs or cozying up for winter weekends, this retreat is ready for all seasons. This is a 2 bedrooms (including bonus loft space, perfect for guests or a home office) 2 Bathrooms including a main-level 4-piece ensuite with laundry. Bright eat-in kitchen with pantry and newer appliances (2017). Soaring A-frame family room with incredible lake views. Heat pump for efficient heating & cooling, hot water tank and metal roof for low-maintenance living. Drilled well, concrete holding tank, and 200 amp breaker panel, Generac 10KW propane generator (2012) for peace of mind. Outside Is Just As Impressive. Enjoy direct lakefront access with a boathouse, 2 sheds, and both a fixed and new floating dock (2025)The water is a protected bay, perfect for docking and swimming as its 4 ft deep right across to the island. The deck off great room has waterproof Duradek. Unwind on your private primary suite deck perfect for morning coffee or watching a summer storm roll in. Roast marshmallows at the campfire area, steps from the waters edge Bonus:The siding is CANEXEL a durable mix of wood and plastic with a 40-year life span, keeping your lake home looking gorgeous with minimal upkeep.Whether you're looking for a year-round residence or a luxurious lakeside getaway for the family, this Charleston Lake gem has it all. (id:43934)
768 Rosehill Avenue
Ottawa, Ontario
Beautiful FOUR bedroom, 3 bath detached home with tons of UPGRADES in Fairwinds Community of Stittsville. Steps away from parks, trails, transit, schools, and easy access to the highway. The charming front porch and welcoming tiled foyer invite you thought to a spacious and bright OPEN CONCEPT layout w/ hardwood throughout. The upgraded U-shaped kitchen w/ many cabinets, stainless appliances, quartz countertops, gas stove, and breakfast bar overlooks the spacious living room and dinette w/ access to the rear yard. The dining room has lots of windows and is a great size for any family gathering. Beautiful hardwood stairs lead up to FOUR great-sized bedrooms on the second floor. The primary bedroom has TWO walk-in closets and an elegant ensuite bath w/ double sinks, a soaker tub, and a glass shower. The unspoiled lower level offers a laundry area and lots of storage space. The front and rear yards are professionally landscaped and fully fenced w/ a deck and gazebo. Available October 1st, 2025 (id:43934)
168 Invention Boulevard
Ottawa, Ontario
Welcome to 168 Invention Blvd! A beautiful rental available August 1, 2025 with 3-Bedrooms, 2.5-Bathrooms - Minto Monterey Model Townhouse. It offers 1,873 sq. ft. of stylish and comfortable living space, including a finished basement. The main floor features elegant hardwood flooring, an open-concept kitchen with modern cabinetry, and large windows that fill the living and dining areas with natural light. The second floor boasts a spacious primary bedroom complete with a walk-in closet and an ensuite bathroom. Two additional bedrooms, a second full bathroom, and a conveniently located laundry room complete this level. The finished basement offers a cozy family room, ideal for entertaining or relaxing. This property also includes an attached garage and a driveway, providing parking space for up to two vehicles. For inquiries or to schedule a viewing, please reach out! FULLY FURNISHED CAN BE RENTED FOR $2,850/MONTH. *photos are prior to tenancy* (id:43934)
69 Home Avenue
Champlain, Ontario
Welcome to Vankleek Hill, a small town brimming with historic charm and community spirit! This cozy gem offers the ideal blend of modern comfort and small town atmosphere. Highlights include a carport, sun filled living room, kitchen combined with dining area, den/office with patio doors leading to a spacious deck & private backyard with a garden shed, it is a wonderful setting for you to call home. The Basement consists of a rec room accompanied by a Utility/Laundry room with plenty of storage. Enjoy a farmers market, schools, boutique shops, cafes, and a welcoming church all within a short walk. Don't miss this opportunity to own a charming bungalow in a walkable, family-friendly neighborhood. 48hrs irrevocable on all offers. (id:43934)
214 Adley Drive
Brockville, Ontario
This beautifully maintained, two-year-old end-unit townhome bungalow offers contemporary living with the added assurance of a 5-year Tarion warranty. Nestled in the welcoming Brockwoods neighborhood, this home is just a short drive from downtown Brockville, putting shopping, dining, and a variety of local amenities right at your doorstep. The open-concept design seamlessly blends the kitchen and living areas, creating an inviting space perfect for both everyday living and entertaining. The kitchen is highlighted by a central island, providing both functionality and style. The generous primary bedroom features a walk-in closet and a private 3-piece ensuite bath for ultimate comfort and convenience. A second bedroom and full bathroom offer plenty of room for family or guests. The full, unfinished basement is a blank canvas, with rough-ins for a third 3-piece bath, offering endless possibilities for storage or future development. With Swift Waters School, St. Lawrence Park, and the Brockville Golf and Country Club just minutes away, this home is ideal for families or anyone who enjoys an active lifestyle. (id:43934)
49 Burlington Crescent
Ottawa, Ontario
Newly Renovated, Stunning END UNIT townhome in Hunt Club Park. Completely refreshed with extensive UPGRADES and thoughtful finishes throughout. Offers 4 Bedrooms, 4 Bathrooms, Office, 5 Parking Spots and Finished Basement. Fully landscaped from front to back, with extended driveway, beautiful flower beds, and a welcoming front entrance. The main level features an open-concept layout starting with a bright and spacious foyer complete with a floor-to-ceiling closet. At the front of the home, the fully REDESIGNED chefs Kitchen is a true showstopper. It offers premium cabinetry, Granite Center Island, Ceramic Tile, Stainless Steel Appliances, and rich millwork. The Kitchen flows seamlessly into a bright formal dining area, enhanced by an oversized SIDE WINDOWS that floods the space with natural light. The breathtaking GREAT ROOM serves as the heart of the home, featuring a sleek modern Brick-Accent Fireplace, large windows, elegant Hardwood Flooring, and pot lights throughout. Upstairs, with BRAND NEW carpet, offers with three generous bedrooms. The primary bedroom is a peaceful retreat offering a walk-in closet and a luxurious ensuite bathroom. All bathrooms have been newly renovated with contemporary finishes and design. The fully Finished Basement adds functionality offering an Office, an Additional Bedroom, Extra Bathroom, and a large Recreation Room ideal for a home gym, media room, or play space. The laundry room is also located on this level. Step outside to your own PRIVATE Backyard, featuring a Large Deck, a spacious Storage Shed, and full Fencing for privacy. This home is ideally located within walking distance to schools, parks, the Greenboro Recreation Centre, and public transit. It's just 6 minutes to South Keys Shopping Centre and the LRT station, where you'll find Loblaws, Walmart, restaurants, and more. Easy highway access, only 6 minutes from HWY 417, 11 minutes to Billings Bridge, 12 minutes to Carleton University, and 19 minutes to downtown Ottawa. (id:43934)
1362 Cornfield Crescent
Ottawa, Ontario
This grand beauty is situated on a private landscaped lot with inground heated pool, lounging area with gazebo and deck. A lovely home offering 3+1 bedrooms and 3 full size and beautifully updated bathrooms. Main floor layout is ideal for family living with great flow through the bright kitchen with quartz counters and stainless steel appliances and a sun filled breakfast area. The family room overlooks the kitchen, breakfast area and the very private backyard; and is crowned by the stately brick wall with wood fireplace. Need a little quiet for entertaining guests? No problem in the private living and dining rooms separated with french doors. The second level features a spacious primary bedroom with walk in closet and unique old world charm 5pc spa ensuite with graphic tile floors, separate tub, glass door shower and double stonelike vessel sinks. 2 more good size bedrooms and an updated main bathroom with double sinks, quartz counters and graphic vintage tiles finish this floor off. The finished basement offers more room for the growing family with a games area, rec room, office and plenty of storage. Unique second entrance from the garage down to the the basement allows for easy storage/retrieval of sports equipment or potential for future in law or income suite. This would make a wonderful home! Septic serviced every year, water treatment: uv light, sediment filter, reverse osmosis for drinking water. Furnace, hwt, appx 2022, windows replaced 2023 appx. Pool liner 2020. Generator. Book a showing today. All measurements appx. Some photos virtually staged. Quick close possible. (id:43934)
402 - 373 Laurier Avenue E
Ottawa, Ontario
Gorgeous Two bedrooms located in the heart of the Centre of town and Ottawa's business district. Super spacious two bedrooms, 2 bathrooms and hard to find in-unit laundry! condo facing Gatineau Hills offering over 1000 approximate square feet of elegant living space. The living room offers access to your private covered balcony with beautiful views, two spacious bedrooms, with plenty of closet space and a master ensuite two-piece bathroom. the private landscaped rear oasis with a pool. Enjoy living in downtown Ottawa and away from all the hustle and bustle, this building has many amenities including an amazing pool, sauna, party room and 2 guest suites available to rent for overnight guests. Parking included. Steps from Ottawa U, embassies, Parks, market, downtown, and public transit are at your doorstep. Heat, Hydro, AC and water are included in the monthly rent. Can be rented fully furnished. (id:43934)
429 Dovehaven Street
Ottawa, Ontario
Experience the epitome of meticulously maintained living at this stunning home in desirable Chapel Hill South, nestled on a quiet street. This corner home has plenty of curb appeal. Just steps away from a beautiful ravine. Step into a bright, inviting main floor highlighted by a family that opens into the 2nd floor.The heart of the home, an upgraded kitchen, features quartz countertops, enhanced pantry space, and abundant storage in both cupboards and counter areas. It has all the perks of a chef's kitchen, complemented by newer stainless steel appliances: refrigerator (2023). Warm up in the spacious family room with its comforting gas fireplace. The second level features four generously sized bedrooms, three with huge walk-in closets and a convenient laundry room with a newer washer/dryer (2023). The spacious primary bedroom boasts its own en-suite for added luxury. Enjoy the wonderfully maintained backyard. Enjoy the spectacular and programmable outdoor lighting system that surrounds the entire home. This rare gem is ideally situated close to schools, churches, and parks. You are 10 minutes away from stores, restaurants and vast selection of big name stores. Being 20 minutes from downtown Ottawa makes it an ideal location for those that need to go into the office a few days a week. Don't miss the opportunity to own this exceptional property in one of Orleans' most coveted neighborhoods. (id:43934)
104 Yorkberry Gate
Ottawa, Ontario
Beautifully appointed executive rental in a prestigious, family-friendly neighbourhood.This spacious home offers 6 bedrooms and 4 bathrooms across 3 levels, with a chefs kitchen, formal living and dining rooms, family room, and a finished basement featuring a gym, recreation space, and extra bedrooms. Enjoy outdoor living with a landscaped backyard, private patio, and fenced yard. Includes a double garage and large driveway (parking for 4). Just steps from top schools, parks, shops, bike trails, restaurants, and a golf course. Ideal for families, embassy staff, or corporate tenants seeking luxury, flexibility, and a turnkey lifestyle. Option to rent it furnished if desired. (id:43934)
297 Freedom Private
Ottawa, Ontario
Welcome to a beautifully maintained townhouse for rent in one of Ottawas most desirable locations, just minutes from Riverside Hospital! This spacious 3-bedroom +1, 4-bathroom home offers exceptional comfort across three levels. The main floor features an open-concept layout with hardwood flooring, a cozy gas fireplace in the living room, and a stylish kitchen that flows perfectly for entertaining. Upstairs offers 3 generously sized bedrooms, including a primary suite with a private en-suite bathroom. The fully finished basement adds a 4th bedroom and its own 3-piece bathroom, ideal for guests or extended family. Enjoy the convenience of a main floor powder room, an attached garage with a total of 2 parking spaces, and a side-door walkout to the backyard. A rare rental opportunity that blends space, function, and location, dont miss out! (id:43934)

