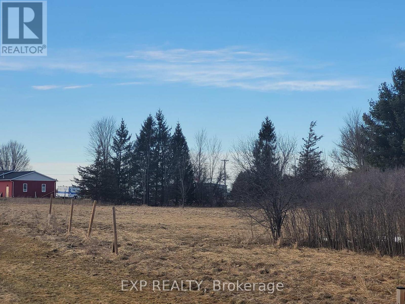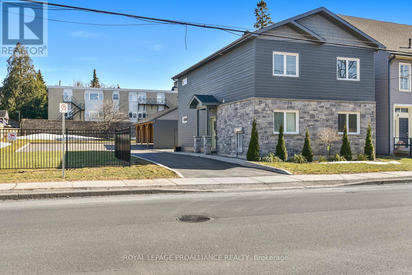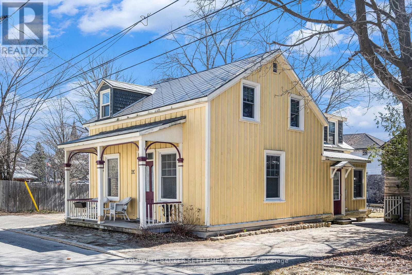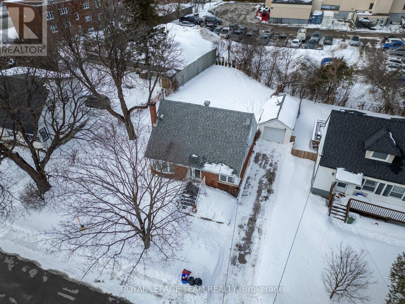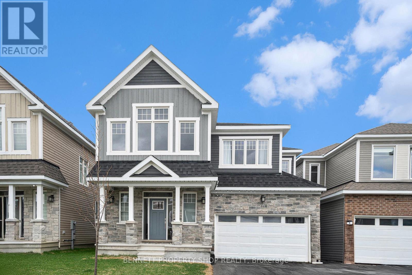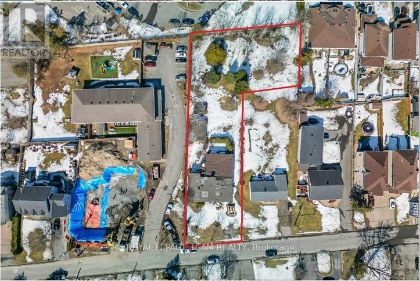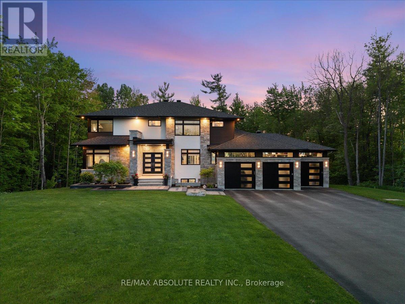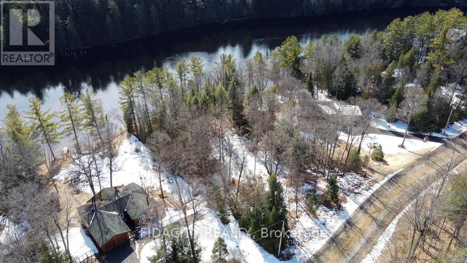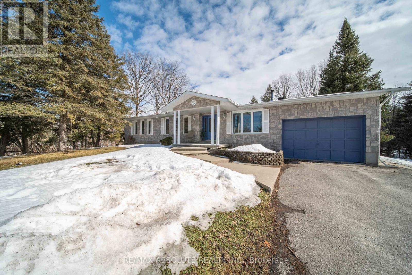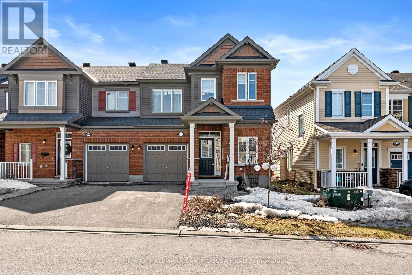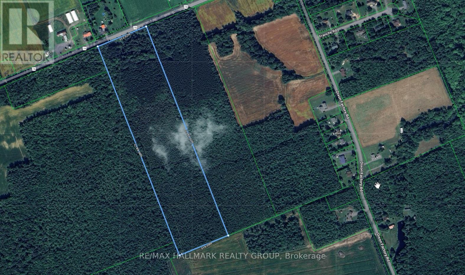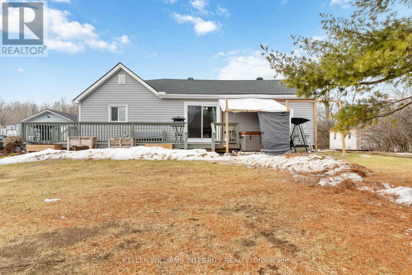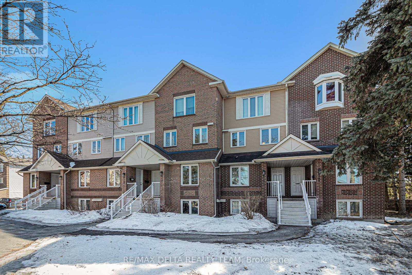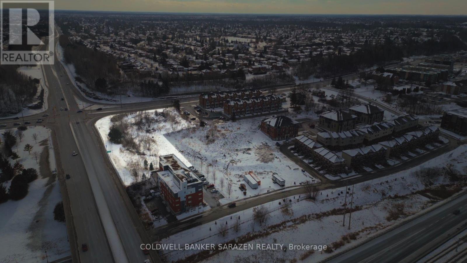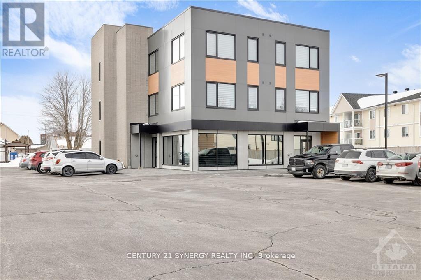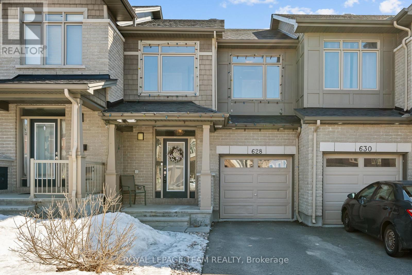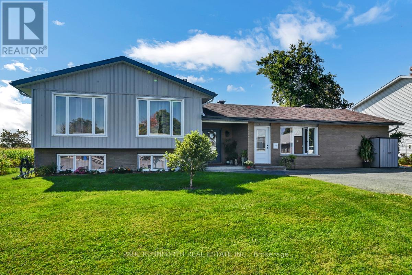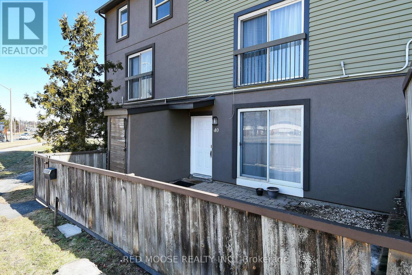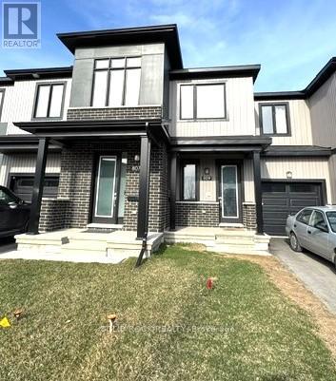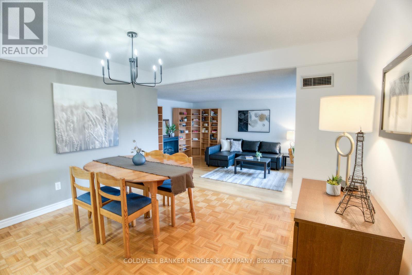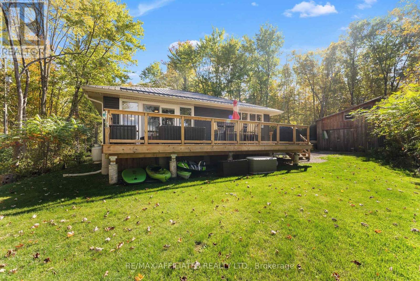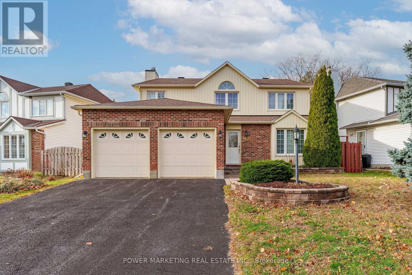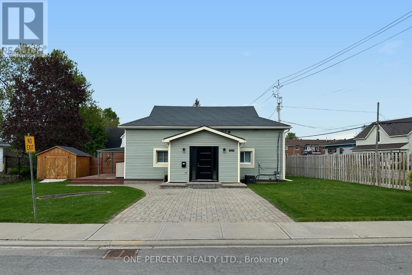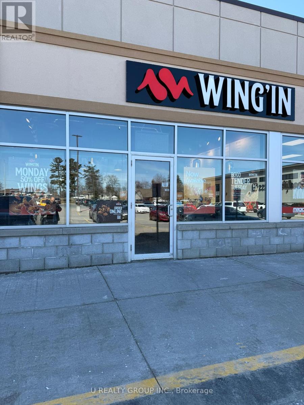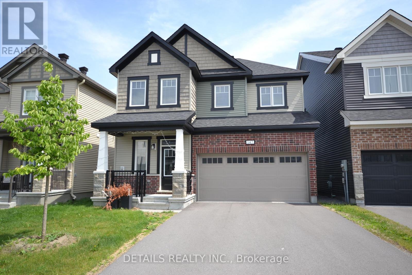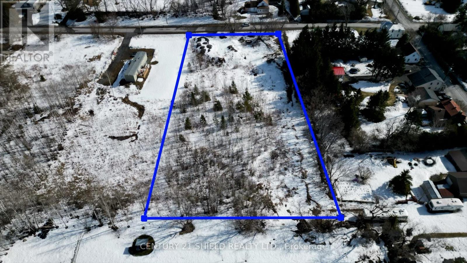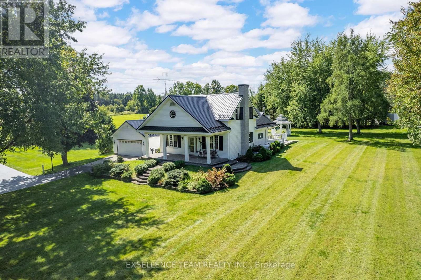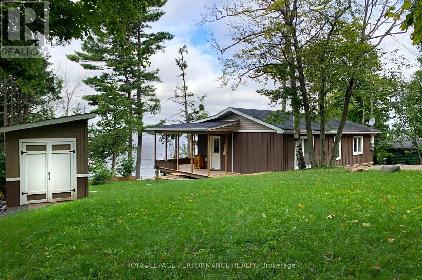Listings
119 Knapp Street
Rideau Lakes, Ontario
Discover your own rural retreat on approximately 2.85 acres in Elgin, Ontario! Currently home to two families, their dogs, cats, horses, and chickens, this charming hobby farm includes two dedicated living spaces. The first is a 921 sqft ground-level apartment with an updated, open-concept kitchen and family room, soaring ceilings, two bedrooms, and a 4-piece bath. Step through the back mudroom door to visit your beloved animals, who get to enjoy spacious accommodations of their own. A huge attached garage has found its new purpose with two box-stalls, a tack room, and additional storage with ample room to spare. And if you don't have aspirations of keeping horses, the space can very easily be converted back to a garage/workshop. Beyond the barn door you'll find a wire-fenced paddock, a cozy chicken coop, and ample open space for additional parking and recreation. The second floor boasts a spacious 2,335 sqft residence with its own entrance, wide open floor-plan, two bedrooms, large den, walk-in pantry, walk-in closet, and two full bathrooms. With many of the upgrades having already been done, all you need to do is move in, and make it your own: most windows (2023), steel roof (2020), hot water tank (2023), propane fireplace (2019), heat pump (2022), 200amp panel and 100amp pony panel installed (2022), main floor stove and fridge (2023), and many more updates over the course of the past four years (ie. flooring, paint, barn conversion, fencing, kitchen cabinetry, toilets, and ensuite shower). Nestled near the scenic Rideau Lakes network and the renowned Rideau System, you'll enjoy the tranquility of country living and the benefits of a caring community, all within an easy drive to Westport (15 min.), Perth/Smiths Falls (30 min.), Brockville/Kingston (45 min.), and Ottawa (1.5 hrs). Whether your interests are in hobby farming, passive income, multigenerational living, or simply living your best rural life, this property may just be the home you've been waiting for. (id:43934)
Ptlt22 Kitley Line 8 Road
Elizabethtown-Kitley, Ontario
What a perfect time to get your plans for your new home build in motion. This lovely 2.21 acres, level building lot is conveniently located in the quaint Village of Frankville, in a quiet family orientated, rural neighbourhood. An easy commute to either Brockville or Smiths Falls. Such a lovely country location. (id:43934)
9 Pearl Street E
Brockville, Ontario
Built in 2020 with style, taste, quality and functionality, this 2 unit 5 year old income property will impress. No expense has been spared. The exterior is Cement board siding, not vinyl or aluminium with decorative stone and composite decorative shingle. The Gas Hot Water Tanks in each unit are owned Tankless Hot Water systems and each unit has their own furnace and HRV. Enjoy the security of an Intercom system and convenience of undercover Triple Carport with Aluminium Ceiling thoughtfully added to avoid birds nesting overtop of parked cars. There is room for 3 additional vehicles in the paved parking lot. Utilities are individually metered for each unit as well as the common area. The basement provides each tenant with a spacious 6'6" x 6'6" storage room plus approximatly 800 sq ft owner's storage room or workshop. The vacant grassed area on the east side of the property permits another 1100 sq ft build. Ideally located within walking distance to downtown, riverfront, parklands, hospital, shops, waterfront, local schools and public transport. Each of the 2 bedroom units are equipped with their own laundry including quality washer and dryer. The kitchen has stainless steel refrigerator, stove, dishwasher and built in microwave. Tenant is in place on the main level and the upper level can be rented out or owner occupied. Maintenance if this near new building will be inconsequential for years to come. Don't delay, book your showing soon giving minimum 24 hours notice. (id:43934)
20 Mill Street
Perth, Ontario
Imagine living within steps of all that downtown Heritage & Heart Perth has to offer, on your very own beautiful riverfront lot! Thought to be one of Perth's most photographed houses, was also featured in the Christmas house tour and was loved by all 800 people who attended. The Tay Navigation Company had originally built a small stone building on the property in 1820. Remains of its stone foundation can still be found on the property & is believed to be part of the foundation under the kitchen. The current home was built around 1840 and still highlights much of the original heritage and charm of that time period but has been sensitively renovated over the years to enjoy modern amenities. The current owners have enjoyed this home and property for 47 years! Features of this lovely 1 1/2 storey home include original pine floors & warming gas fireplace in living room, with a den & powder room just off front foyer. The large country sized kitchen, with open beamed ceiling, provides plenty of cabinet & counter space, walk-in pantry, back stair case to upper level and side door access in from heated four season porch. Completing the upper level you will find laundry, a small desk/sewing nook, 2 good sized bedrooms, each with painted pine floors & built-in closet space, 3 piece bathroom with claw foot tub & custom pine vanity and a generous sized primary bedroom with loads of storage/closet space & back stairs access to the kitchen. The property is lovely & level to the water's edge. The detached single car garage has a walk-up loft space that would be perfect space for a studio, teen get-a-way space, office or gym. Don't miss the separate workshop at the rear of the garage. A kids playhouse completes the back yard. Other features include updated windows, gas furnace, Diamond steel shingles, added insulation, washer, dryer & dishwasher. Launch your canoe or kayak right there and follow the Tay River all the way to the historic Rideau Lakes Waterway! (id:43934)
1357 Thames Street
Ottawa, Ontario
Rare development lot in Carlington with over 76 feet of street frontage. Irregular lot size with 139 feet of depth. Almost 8400 sq/ft lot! The lot backs on to a seniors residence. Quiet neighbours! The back perimeter of the lot is heavily landscaped so during summer /fall, you won't even notice the rear neighbours. Thames is a street in transition with newer semi detached homes as well as small detached homes and multi unit rental buildings. Recent lots sold on Thames are slated to build long semi's with 12 units on similar sized lots. A block from Carling Avenue stores and Queensway on/off ramps. Walking distance to Royal Ottawa and Civic Hospital campuses. Transit virtually at the doorstep! Current small 1.5 storey home on the lot has been meticulously maintained and is highly rentable while development plans are finalized for the site. (id:43934)
639 Terrier Circle
Ottawa, Ontario
With no rear neighbors, situated on a quiet crescent steps from Meynell Park, this nearly brand-new home blends modern elegance with family-friendly design. Impeccably appointed, it spans three levels with high-end finishes throughout. The main floor greets you with light hardwood floors flowing under sleek modern lighting. A stunning feature wall adds flair, and the high-end kitchen impresses with top-tier appliances and stylish cabinetry, perfect for cooking and entertaining. A main floor office with French doors provides a serene workspace, complemented by a chic powder room. A Large walk-in closet and custom mudroom can be found off of the entrance from the garage, providing extra space to store Sports Equipment and muddy boots. The upper level boasts four spacious bedrooms and a remarkable three full bathrooms. The primary suite shines with a sophisticated four-piece ensuite, complete with luxurious fixtures for a spa-like retreat. Two of the additional bedrooms share a cleverly designed Jack-and-Jill ensuite, providing convenience and privacy, while the third full bathroom serves the remaining bedroom and guests. A sunlit second-floor den with vaulted ceilings offers a bright, versatile space for relaxation or creativity. A laundry room on this level adds everyday ease. The fully finished basement offers incredible potential, with a spacious area that could become a fifth bedroom while still leaving room for a large den, ideal for kids toys or a cozy hangout. 5 years of Tarion warranty remain! (id:43934)
1539 Goth Avenue
Ottawa, Ontario
Attention Builders and Developers - large L-shaped lot, over 1/2 acre, in Ottawa South, minutes from Bank and Hunt Club. This prime lot is zoned R2N with numerous development opportunities, and potential to be severed. This lot is close to numerous amenities, schools, parks, airport and is surrounded by recent quality infills. For safety reasons, the existing house is not available for viewing and is being sold as-is, where is, with no warranties. DO NOT WALK the property without permission. HST in addition to, only if applicable. Buyer to do their own due diligence regarding zoning, development approval, development fees, demolition. Seller has never lived in the property. Lot is irregular - 148.72 ft x 298.09 ft x 73.23 ft x 200.14 ft x 73.61 ft x 97.93 ft (id:43934)
7 Knotwood Court
Ottawa, Ontario
7 KNOTWOOD COURT, STONEBRIDGE. Arguably one of the best locations in Stonebridge, this stunning home is situated on a highly desired court with an oversized lot that backs onto beautiful conservation land and expansive Stonebridge trail system, offering unparalleled privacy and tranquility. Surrounded by the lush fairways of a prestigious golf course, this all-brick, 4-bedroom, 3-bathroom home boasts nearly 3,000 square feet of living space, blending luxury and comfort in every corner. The main level features elegant formal living and dining areas, perfect for entertaining. The spacious eat-in kitchen is a chefs dream, equipped with a massive island, a butler's pantry, and a walk-in pantry for additional storage. The two-storey family room is an impressive focal point with floor-to-ceiling windows that flood the space with natural light, gorgeous views & complemented by a cozy wood-burning fireplace. Upstairs, the primary suite offers a retreat-like ambiance with a spa-inspired 5-piece ensuite and a custom-designed California walk-in closet. Three additional generously sized bedrooms, each with large closets, offer ample space for family or guests. A full bath with a cheater door to one bedroom adds convenience. The second-floor laundry is a standout feature, complete with a massive walk-in linen closet. Unspoiled basement with oversized windows and rough-in for future bath. Outside, the home is fully landscaped with interlock, new Trex decking, patio area, irrigation system, and mature perennials, creating a serene and picturesque outdoor living space perfect for relaxation and gatherings. Open House Sunday March 23rd 2pm-4pm! (id:43934)
144 Derbeyshire Street
Ottawa, Ontario
Derbeyshire is THE sought-after street in Kanata North! This 5 beds, 5 bath custom "SMART" home is NESTLED within gorgeous mature trees & MINUTES to everything essential! Picturesque views from EVERY window! This BETTER THAN NEW modern defines VALUE! OVER 4500 SF of FINISHED space (main, 2nd & lower) 8" hardwood throughout! Striking GOURMET Laurysen kitchen is a CHEF'S dream, luxury appliances include double wall oven & side by side fridge! The custom glass enclosed wine storage is a piece of art! Wall of windows in the great room, primary & walk out lower level! Access to the 400 SF patio from the dining room. Main floor office, enclosed porch & an enviable mudroom! OPEN riser staircase guides you to the 2nd level! GORGEOUS primary & ensuite with heated floor! Every bedroom has access to an ensuite! WALKOUT lower-level c/w floor to ceiling windows, the 9-foot ceilings & 9 foot patio door will WOW u! The home theatre is SOUND PROOF! 9-foot-wide garage doors guide you into the fully finished 1000 SF 3 car garage that offers access to the lower level. A One-of-a-kind WEST facing OASIS in the backyard offers a 16 x 32 SALT water pool along with MANY other awesome features! A seamless blend of outdoor & indoor living is easy w access from the main floor deck down the maintenance free metal stairs that guide you to the 1000 SF covered interlock patio that offers a large hot tub & sitting area that allows for great views of the pool & sunsets!! Natural gas heated! 200 AMPS/ Back up power panel. 10++++ (id:43934)
186 Fleming Drive
Greater Madawaska, Ontario
Waterfront Lot on the Madawaska River between Burnstown and Calabogie. If you are looking to build a waterfront home in the Calabogie area then this is a must see. A picture perfect lot with a gentle slope to the water is ideal for so many build options. Located just 10 mins from the village of Calabogie, Fleming Drive is a well developed spacious subdivision with only a few lots left undeveloped and Hydro to the lot. Great boating, fishing and swimming. Call now for more information and to book a showing. (id:43934)
1578 David Road
Clarence-Rockland, Ontario
Lovely 1800 sq ft bungalow nestled on a picturesque 13-acre treed lot with beautiful wooded area bordered by a creek on the side. Great for golf aficionados as it is located across the street from Rockland Golf Club and only a couple of minutes to schools, restaurants, grocery stores, and other amenities. This stunning 2+2 bedroom, 2.5-bathroom bungalow offers country tranquility. The main floor features hardwood and ceramic floors throughout, filling the open-concept kitchen and living area with warmth and natural light. The kitchen features granite countertops, ample cabinetry, and an eat-in area, making it the heart of the home. On main floor, a semi-open den provides extra space for an office or reading nook, while the mudroom with laundry and a 2-piece bathroom next to garage adds functionality. The spacious primary bedroom includes a wall-to-wall organized closet, and the primary bathroom features a separate shower and a relaxing soaker tub. The fully finished basement extends the living space with a large family room, game room, two additional bedrooms, a full bathroom, and plenty of storage. You can make your own maple syrup since this property includes a sugar shack and related equipment, ideal for creating lasting memories. Don't miss this incredible opportunity to own a serene countryside retreat just minutes from everything you need! (id:43934)
A - 527 Broadhead Avenue
Ottawa, Ontario
Discover the perfect blend of luxury and convenience in this exquisitely designed semi-detached home. With 4 spacious bedrooms, 3.5 bathrooms, and approx. 3000 sqft of meticulously crafted living space, this home is ideal for families or professionals needing room to thrive. High-end finishes include wide-plank hardwood, soaring ceilings, and expansive windows that flood the space with natural light. A stunning 1000 sqft rooftop patio, complete with water and natural gas hookups offers the potential for a private hot tub, creating the ultimate outdoor retreat.The main floor features a stylish foyer with custom tiles and designer lighting, leading to a bright formal living room. A versatile den with large windows opens onto a charming balcony, perfect for a home office or reading nook. The mudroom, connected to the garage, sits beside a Mediterranean-inspired powder room.At the heart of the home, an open-concept kitchen boasts an 11ft quartz waterfall island, high-end Bosch appliances, custom cabinetry, and a walk-in pantry. The dining area flows into a cozy family room with a gas fireplace and wall-to-wall patio doors overlooking the backyard.Upstairs, the primary suite is a private oasis with a spacious walk-in closet and a spa-like ensuite featuring a soaking tub, heated floors, and a glass-enclosed rainfall shower. A second bedroom has its own ensuite, while two additional bright bedrooms share a full bath. A well-equipped laundry room with an Electrolux washer/dryer adds to the convenience. A guest suite with an ensuite and large windows completes the level. Enjoy outdoor living in the fully fenced backyard or head up to the rooftop terrace for breathtaking city views.Located steps from Wellington St. Ws shops, cafés, and parks, with easy access to transit, top-rated schools, and Hwy 417, this move-in-ready home offers sophisticated urban living in one of the city's most desirable neighborhoods! (id:43934)
111 Santolina Street
Ottawa, Ontario
Welcome to this charming 3 bedroom, 2.5 bathroom END UNIT, ideally located in a desirable neighborhood. The main floor features an open-concept kitchen with a central island, granite countertops, and a seamless flow into the family room with beautiful hardwood flooring. The dining room, a convenient 2 piece bathroom, and access to the garage complete the main level. Upstairs, you'll find a spacious primary bedroom with a walk-in closet and an ensuite. Two additional generously sized bedrooms, an office nook, and a full bathroom round out the second floor. The lower level offers great potential with ample storage space. Enjoy a large backyard, perfect for outdoor activities. This home is just moments away from all essential amenities, schools, public transit, the 417, Tanger Outlets, and more. Make this your new home! (id:43934)
1880 Concession Road 13 Concession E
The Nation, Ontario
Almost 26 acres of pure country ,about 2.5 acres of frontage ( 516 ft ) X about 10 acres depth (2,100 ft), mostly all mature forest - in the 80s there was a reforestation project of 4,250 red pine and 6,250 white Spruce plus another 12-14 acres of unmanicured forest ( variety of trees ) all of which is mature forest today .A ravine along the west boundary provides good drainage . Front of the property is 4 or 5 acres of hillside (at one time a perfect toboggan hill - on the hill is a "natural spring water " well - excellent drinking water . From top of the hill is a panoramic view north/west, north and north/east . A lane will take you up to the top of the hill ( in 4 wheel drive ). Property is located in the center of (plotting Casselman, Bourget and St Isidore on a map ) almost dead center - neighbor to the east is forest, neighbor to the west is forest ,to the south is farmland and to the north (across the road is farmland .So many options here to build your dream home , start a little hobby farm, harvest the wood or treat it as your get away . 35 minute drive to Ottawa's Blair Rd. Property has never been on the market - owner is registered realtor. Do not visit the property and do not walk on the property without owners consent . (id:43934)
295 Glenview Road
Drummond/north Elmsley, Ontario
Charming Country Living Near Smiths Falls! Escape to peace and tranquility with this cozy 2 bedroom, 1 bathroom bungalow, nestled on just under an acre of land. Recent updates include a new roof with 30 year shingles (2021), new windows and new doors, new siding and vinyl, deck ensuring efficiency and peace of mind for years to come. Relax and unwind in the hot tub, perfect for enjoying the quiet surroundings.Outside, you'll find plenty of storage with a 20' x 30' Amish-built shed and a detached double car garage with a lean to- ideal for hobbyists, extra vehicles, or outdoor equipment. Enjoy the privacy of rural living while still being just a short drive from all the conveniences of Smiths Falls, including shopping, dining, and schools.Whether you're looking for a starter home, a downsizing option, or a peaceful retreat for retirement, this property has plenty of potential. 24 hours irrevocable on all offers. 24 hours notice on all showings (id:43934)
3 Briarcliffe Drive
Ottawa, Ontario
Located in the prestigious Rothwell Heights, this stunning house offers the perfect combination of spacious living, privacy, and natural beauty. Set on a beautifully landscaped lot surrounded by mature trees, this home provides an ideal retreat while still being close to all the amenities Ottawa has to offer. The main floor features a spacious kitchen with dining and living areas, creating a perfect space for family gatherings and entertaining. Large windows offer beautiful views of the serene backyard, bringing the outdoors in and filling the space with natural light. The upper level includes 3 bedrooms, with the primary bedroom offering a spectacular view of the garden, making it a peaceful retreat. The other two bedrooms are cozy and comfortable, ideal for family or guests. The upper level also features 2 bathrooms. The lower walk-out is a true highlight, featuring 2 additional bedrooms and 2 full bathrooms. This level is perfect for guests or multi-generational living, offering a sense of privacy while being connected to the main floor. It also includes a large, cozy family room with access to the backyard through French doors, extending your living space into the outdoors. A wood fireplace completes the space, making it ideal for relaxed evenings and social gatherings. The backyard is perfect for outdoor entertaining or simply relaxing, with plenty of space for gardening or enjoying nature. Whether you're unwinding on the patio or enjoying the lush greenery, this home offers an unparalleled sense of tranquillity, offering both privacy and a connection to nature. This exceptional home in Rothwell Heights provides a rare opportunity to live in one of Ottawa's most desirable areas, offering both luxurious living spaces and a private, peaceful setting. (id:43934)
621 Highway 43 Highway W
Montague, Ontario
Waterfront lot on the Rideau River just minutes from Merrickville. This is a rare opportunity to build your dream home or cottage on an beautiful 6.46 acre waterfront lot just minutes from the vibrant community of Merrickville. The property is located on the Rideau Canal, a designated UNESCO World Heritage Site. A great deal of preliminary work has been done with a building footprint cleared and a new winding driveway in place. Final building permit would still have to be approved through the Township. Frontage along the water is approx 550 ft. This location is only 30 min to Brockville, 45 min to Ottawa and 20 min to Kemptville or Smiths Falls. The property is situated between Merrickville and Kilmarnock Locks. (id:43934)
B - 280 Meilleur Pvt
Ottawa, Ontario
Experience the perfect combination of comfort and convenience in this easily accessible ground-floor 2-bedroom, 2-bathroom condo in the thriving community of Vanier. The open-concept design creates a spacious living area with lots of natural light that transitions seamlessly to the kitchen, making everyday living effortless. The bright primary bedroom boasts a private 3-piece ensuite and walk in closet for added comfort, and is located privately from the second bedroom, which can be purposed as a guest room, home office, or additional personal space. Step out of the open-concept living space onto your private terrace, ideal for morning coffee, evening unwinding, or weekend BBQs. Conveniently located just minutes from downtown Ottawa, Beechwood, and Gatineau, with quick access to Highway 417, this home offers easy access to shopping, dining, everyday essentials and transportation, all within a peaceful, well-maintained community. (Unit refreshed in 2025, with fresh painted, polished laminated floors, and thoroughly cleaned carpets). (id:43934)
A - 6704 Jeanne D'arc Boulevard
Ottawa, Ontario
This charming lower-level terrace home offers unbeatable convenience with easy access to Hwy 417, walking distance to the Ottawa River, scenic trails, schools, bus stops, the future LRT, and nearby amenities. Inside, you'll find recent upgrades including beautiful laminate and tile flooring on the main level, and a large window at the entrance that fills the space with natural light. The open-concept kitchen, dining, and living areas create a welcoming and functional space for everyday living and entertaining. The kitchen boasts ample storage and counter space, stainless steel appliances, and a raised breakfast bar. The living room features a cozy corner wood-burning fireplace and a patio door leading to a charming balcony that overlooks a private hedged patio perfect for outdoor relaxation. The spacious master bedroom offers wall-to-wall closet space and a large window, while the second bedroom is also generously sized. A full bathroom, in-suite laundry, and additional storage complete the lower level. Mature trees in both the front and back provide extra privacy and tranquillity. This home also includes a dedicated single-car parking spot, along with convenient visitor parking. It's move-in ready and offers everything you need for easy, comfortable living. (id:43934)
25 - 1400 Wildberry Court
Ottawa, Ontario
Stylish End-Unit Condo with Serene Forest Views and Gatineau Hills Views. Discover the perfect blend of comfort and nature in this beautifully updated 2-bedroom, 2-bathroom end-unit condo in the heart of Orleans. Nestled in a peaceful setting with tranquil forest views, this home offers both privacy and convenience. Step inside to find an updated kitchen featuring stainless steel appliances, sleek cabinetry, and ample counter space. The open-concept living and dining area boasts laminate flooring and a cozy gas fireplace, perfect for relaxing evenings. The spacious primary bedroom offers plenty of room to unwind, while the secondary bedroom is enhanced with a stylish accent wall, adding a modern touch. Both bathrooms have been tastefully updated with contemporary finishes. Enjoy the added convenience of two parking spots, making this home ideal for couples or small families. Experience the best of condo living with nature at your doorstep! Some images have been virtually staged. (id:43934)
2583 Principale Street
Alfred And Plantagenet, Ontario
Modern elegance meets rustic charm in this stunning waterfront retreat! This turnkey home showcases an inviting open-concept main level with rich hardwood flooring, exposed stone accents, and striking wood beams. The chefs kitchen is a dream, featuring a large sit-at island, stainless steel appliances, and a walk-in pantry, all conveniently located next to a stylish partial bath with laundry facilities. Bathed in natural light, the spacious dining area seamlessly connects to an expansive deck, while the cozy living room boasts a gas fireplace and large windows that frame breathtaking waterfront views. This home offers three generously sized bedrooms, including a luxurious primary suite complete with dual walk-in closets and a spa-like 5-piece ensuite. A second elegant 5-piece bathroom serves the additional bedrooms with comfort and style. The fully finished lower level presents an incredible in-law suite with a private walkout, an open-concept kitchen, dining, and living area, two additional bedrooms, a modern 3-piece bathroom, and patio doors leading to a second deck. Outside, the property is a true paradise, featuring a spacious yard and direct water access perfect for relaxation and outdoor adventures. (id:43934)
3277 St. Joseph Boulevard
Ottawa, Ontario
Site Plan Approved and Permit Ready Development Site - Offered for sale is a 100% freehold interest in the fully approved and permitted Hillside Commons residential apartment project at 3277 St. Joseph Blvd. Orleans. All consultants, drawings, etc, are fully paid - shovel ready. Oriented at the prominent intersection of Tenth Line Road, this large scale Residential Multi-Family site benefits from direct access to local arterials (St Joseph and Tenth Line), immediate access to Highway 174 existing public transit and future LRT. Investment highlights: SPA approved project, Two mid-rise towers of 9 and 5 storeys with 273 apartment units, on a 1.23 acre site, with 184 parking spaces. Excellent Town Centre Mainstreet Corridor. (id:43934)
305 - 787 Principale Street
Casselman, Ontario
INCLUDES HEAT, HYDRO, WATER, STORAGE. Amazing location in the heart of Casselman, this beautifully renovated building is equipped with an elevator. The spacious, 3rd floor, 1 bedroom, 1 bathroom unit offers an open concept living area filled with endless amounts of natural light and is wheelchair friendly. The primary bedroom offers great space with a 3pc cheater style bathroom. The unit is complete with in-suite laundry. 1 parking spot available with the potential of more parking on site @ $25 per month. In close proximity to schools, shopping, 417, Service Ontario, Castleview Golf course and much more this unit is a must see. Large storage unit on main floor included. HURRY before its too late! Please submit a rental application, credit check, proof of employment and ID with all offers to lease. Deposit: $3,500 (id:43934)
628 Spring Valley Drive
Ottawa, Ontario
Welcome to 628 Spring Valley Drive, a beautifully maintained townhome, built in 2016, located in an extremely sought-after family-friendly neighborhood in Orleans. This home offers modern finishes, an open-concept layout, and ample natural light throughout. The spacious kitchen features sleek cabinetry, granite countertops, stainless steel appliances, and a generous island, perfect for entertaining. The living and dining area flow seamlessly to the fully fenced backyard, ideal for summer barbecues or relaxing evenings on your two tiered deck or in your 2024 Costco hot tub. Upstairs, the primary suite boasts his and her closets, complemented by two additional bedrooms and a full five piece bathroom. The finished lower level provides extra living space for a family room, home office, playroom, or gym. Full bathroom rough in plumbing is located in the lower level laundry room. Enjoy the nearby parks, schools, shopping, and easy access to transit, making this the perfect home for growing families and/or professionals. Don't miss this move-in-ready gem.. Schedule your showing today! Hot tub 2024 (13K), refinished hardwood floors 2025. Entire interior professionally painted in spring 2025. Some photos have been virtually staged (id:43934)
325 Haskins Road
North Grenville, Ontario
Welcome to your dream home! This stunning custom home is clad in Western Red Cedar board & batten and sits on 6.27 acres of well-maintained wooded property with a beautiful private driveway. It boasts energy efficient geothermal heating/cooling system with a Vermont Castings wood stove, c/w top tier insulation throughout the house & garage. Enter the main floor with a full 3 pc bath, laundry room, bedroom, 26 vaulted ceiling & wall to wall windows. Remodeled kitchen w/SS appliances, granite countertops, breakfast bar. Second floor guest bedroom, 4 pc bathroom with a luxurious therapeutic tub & a spacious master bedroom with a private balcony overlooking tranquil surroundings. Enjoy a large recreation/exercise room, cold storage & utility/storage room in the basement. Impeccably finished 5-car garage w/climate-controlled workshop. A calming patio w/custom made pond, veg garden, greenhouse & abundant storage. Revel in the natural beauty of the well-maintained trails & charming creek. (id:43934)
12 Industrial Drive
North Dundas, Ontario
WELCOME TO YOUR NEXT HOME! Only 45 mins to Ottawa and 30 mins to Kemptville! 12 Industrial in Chesterville has been impeccably maintained and beautifully updated. This HUGE lot, NO REAR NEIGHBOURS, side split is the one, with all amenities close by in the peaceful town of Chesterville! Would you like to live in one side and pay down your mortgage renting out the large, updated 1 bed, 1 bath apartment beside you? Or have a family member live beside you in their own private apartment! The main home upstairs, boasts 3 large bedrooms, 1 full bathroom, an open living/dining and kitchen space and too many beautiful bonuses and upgrades to mention here (SEE ATTACHMENT TO LISTING FOR MORE INFO) The recently updated and completed lower level has a MASSIVE living space, a half bath, 2 large bedrooms and tons of storage. The attached apartment beside the main home has its own separate entrance, hydro and gas meter, large living space, full kitchen, 1 bed and 1 full bath! Check out the backyard, beautifully landscaped, impressive and lovingly maintained perennial gardens and NO REAR NEIGHBOURS. This peaceful location and investment savvy retreat is the perfect home for you! Come see for yourself soon! Some photos have been virtually staged. (id:43934)
40 - 1250 Mcwatters Road Road
Ottawa, Ontario
WHAT??? A Bungalow townhouse?!? Single level living in a condo community, conveniently located near the highway, shopping and IKEA. With your own private yard, an open concept floor plan and in-Unit laundry - this place is IDEAL for people that are starting out, looking for a rental near Algonquin or are interested in downsizing but don't want "big bungalow" prices. This unit has been tastefully updated and might be the exact unit you have been looking for. The units in this complex were subject to a special assessment but this one has that paid off already - just move in and enjoy. Parking is spot # 21. Be sure to look at the 3D virtual tour (id:43934)
520 Clothier Street W
North Grenville, Ontario
Walking into this home, you'll immediately notice the meticulous care and attention to detail that have gone into maintaining it. This gorgeous semi detached home features a 2+1 bedroom configuration with 2 bathrooms, offering plenty of space for comfortable living. The kitchen serves as the heart of the home, featuring sleek Quartz countertops and plenty of prep space for culinary enthusiasts. Its open-concept layout seamlessly connects the kitchen, living, and dining areas, creating a welcoming environment perfect for both entertaining and day-to-day living. Conveniently, the main floor also includes a laundry area, adding to the home's functional appeal. Whether you're hosting a dinner party or enjoying a quiet evening, this home caters to a modern lifestyle with ease and elegance. The spacious basement was designed for comfort and versatility. It boasts a generous family room adorned with large windows, providing an abundance of natural light that creates a welcoming and bright atmosphere, bedroom, full bathroom and large storage room equipped with a utility sink, offering practical solutions for organizing your belongings and pursuing various projects. Single car garage with storage loft. The yard was tastefully designed and offers a low maintenance no grass lifestyle and features a gazebo and deck great for bbqing. Includes a nearly new 14.4 kilowatt generator by Generac capable of providing complete power to the home in case of a power outage. Located close to schools, shopping, hospital. 45 minutes to Ottawa. (id:43934)
809 Cerulean Way
Ottawa, Ontario
Welcome to 809 Cerulean Way, a stunning, refreshed row unit home in the desirable Chapel Hill neighborhood. This property offers a stylish living space designed to impress. The main floor is filled with natural light, highlighting the beautiful hardwood flooring throughout, creating a warm and inviting atmosphere. The modern kitchen boasts elegant granite countertops, Stainless appliances combining both form and function, while pot lighting adds a touch of sophistication to the entire space. Upstairs, you'll find three spacious bedrooms, including a master suite complete with a 3-piece ensuite bathroom and a generous walk-in closet. Convenient second-floor laundry makes daily chores a breeze. The fully finished basement, featuring plush carpeting, provides additional living space and includes a rough-in for a future bathroom, offering endless possibilities. No rear neighbor and close to grocery stores, restaurants, shopping centers and public transit. Photos mainly from earlier listing, this is a modern house, don't miss out, book a viewing today! (id:43934)
213 - 1599 Lassiter Terrace
Ottawa, Ontario
Welcome to Northridge in Beacon Hill North! Generously proportioned throughout, this welcoming 2 bedroom, 1.5 bathroom unit features wood flooring and a neutral palette. The inviting and spacious entrance foyer provides access to the powder room and offers views throughout the unit. Accented by white cabinetry and stainless steel appliances, the functional kitchen features ample counter and cupboard space including coffee bar area. The roomy dining area overlooks the bright, sunken living room with its plentiful size, electric fireplace, attractive bookcases and access to the south facing balcony. Closed off, the private bedroom wing features the generous primary bedroom, a secondary bedroom, the main 4 pc bathroom and sizeable storage closet. Attractive finishes, generous closets and custom blinds complement the space throughout. Building amenities include an outdoor pool, guest suites, party room, BBQ area, garage parking, bike room and modern laundry. Condo fee includes heat, hydro and water/sewer. Situated within close proximity of shopping, amenities, transit options as well as the natural offerings of the neighbourhood and the Ottawa River, this unit offers convenience, ease of living within the Greenbelt and is sure to please! (id:43934)
39 A Cedar Sands Road
Rideau Lakes, Ontario
Discover the ultimate getaway with this beautiful waterfront property, offering approximately 200 feet of pristine lake frontage. Perfect for boating, fishing, or indulging in water sports, you'll enjoy beautiful sunsets that provide a memorable end to each day. Inside this fully insulated gem, you'll find 3 spacious bedrooms, 1 bathroom, and a bright, open-concept kitchen/living area. The highlight? A dazzling quartz island ideal for hosting the entire family. The kitchen is equipped with ample cabinetry for storage. Enjoy the warmth of the propane fireplace, perfect for keeping cozy on cool nights. A large deck off the living room extends the entertainment space outdoors, providing a great spot to relax. Other features include a detached shed with a loft and covered area, perfect for extra storage. Whether you're an angler or seeking a peaceful escape, this property offers the ultimate lakefront lifestyle. Don't miss this rare opportunity! Assoc. fee $200/year for road maintenance. (id:43934)
122 - 1050 Canadian Shield Avenue
Ottawa, Ontario
Spacious 2-bedroom + office apartment with balcony, offering 1285 sq. ft. of open-concept living. Features include multilayered hardwood flooring, granite kitchen countertops, natural wood cabinetry, and 9-foot ceilings in living areas. The concrete construction ensures excellent soundproofing, while large panoramic windows bring in natural light. Enjoy modern comforts with individual temperature control, high-efficiency heating/cooling, and underground parking. Located in a vibrant Kanata neighbourhood with nearby amenities and green spaces. Secure, pet-friendly building with key-fob access and CCTV monitoring. Carré Saint Louis features: Party room, Saltwater pool, yoga room, fitness centre, courtyard with water features, garden path network, heated underground parking, storage lockers and bicycle storage. Parking available at additional cost. Don't miss your opportunity to live in a unit valued at $1,540,000! (id:43934)
1060 Grenon Avenue
Ottawa, Ontario
This well-maintained 3-bedroom, 3-bathroom home, is situated in the heart of Fairfield Heights, a desirable west-end community. Enjoy the convenience of nearby Andrew Hayden Park, Britannia Beach, and picturesque trails along the Ottawa River. The main floor boasts formal living and dining rooms, a warm and inviting family room with wood beams, a cozy fireplace, and access to a private, fenced backyard with a patio. A functional layout includes a main-floor laundry room and a 2-piece powder room, perfect for busy families. Upstairs, the spacious primary bedroom features a full ensuite bathroom, complemented by two additional bedrooms and a family bath. The finished basement offers a versatile recreation room and a den/home office, adding to the homes practicality. An attached 2-car garage and numerous updates provide modern comfort, siding and soundproofing (2016), newer windows (2004), and recent upgrades such as a garage door, furnace, A/C (2022), and electrical panel. With wood floors, a neutral color palette, and a friendly neighborhood setting inside the Greenbelt, this home offers an excellent location with a mix of housing options for all lifestyles. Flooring includes hardwood, ceramic, and wall-to-wall carpeting. Don't miss this out. CALL TODAY! (id:43934)
18148 Headline Road E
South Stormont, Ontario
Escape to your own private oasis just 1 minute from Cornwall! Nestled on a hill, spanning over 8 acres of picturesque landscape, this idyllic retreat offers unparalleled tranquility. This beautiful 2649 sf bungalow was meticulously renovated in 2018, including new windows, doors, flooring, kitchen, and bathrooms, and the roof was re-shingled in 2016. Indulge in leisure & recreation and embrace the great outdoors! This property features a heated inground pool, approximately 4 acres of meticulously manicured grounds, and nearly 5 acres of majestic pine forest in which you can explore over 2 miles of meandering trails. There is a 1200 sf workshop (could possibly be converted to guest house -buyers to check with Municipality on what would be required to do so), and a 10x12 shed. Conveniently located just minutes from Cornwall and within an hour's drive to Montreal or Ottawa, this property offers the best of both worlds - serenity and accessibility, an ideal choice for discerning buyers! (id:43934)
226 Mclaren Street
Carleton Place, Ontario
This beautifully updated 2-bedroom corner home sits on a quiet street in Carleton Place, offering comfort, convenience, and over $70,000 in upgrades and improvements. Large windows fill the home with abundant natural light, creating a bright and inviting atmosphere. The upgraded kitchen features a new stove and microwave/hood fan and flows seamlessly into the living and dining area, providing a warm and welcoming space. The home includes a primary bedroom, a second bedroom, and a well-appointed bathroom.Enjoy outdoor living with a walkout deck off the kitchen, perfect for relaxing or entertaining. A beautiful interlock driveway provides stylish and durable parking. Additional storage space ensures everything has its place. This home has been thoughtfully upgraded with a 50-year-warranty roof (2020), a new deck (2020), eavestroughs, fascia, external windows, and doors (2020). Outdoor lighting enhances the curb appeal, while new interior doors and hardware, elegant crown mouldings, and updated interior lighting fixtures add a refined touch throughout. The home also features new plugs and switches, along with a new washer and dryer for modern convenience. A fantastic opportunity to own a move-in-ready home in a great location. Don't forget to check out the 3D TOUR and FLOOR PLAN! Book a showing today, you won't be disappointed! (id:43934)
#115 - 1100 Carp Road S
Ottawa, Ontario
WingIn is a well-established, beautifully designed restaurant specializing in Fresh Halal chicken wings, Tenders, sandwiches, and a newly launched concept; Chickin (Fried Chicken), located in the heart of Stittsville, Ottawa. This turnkey business offers a prime location with high foot traffic, a loyal customer base, and a fully equipped kitchen, making it an excellent opportunity for entrepreneurs.This is a restaurantits that is flexible. It can remain as is or can be converted to your own concept opportunity. Dont miss out on this exciting investment contact us today for more details or to schedule a viewing! (id:43934)
501 - 383 Cumberland Street
Ottawa, Ontario
Nestled in downtown's core, this exceptional industrial-style condo offers the epitome of urban living! Spanning approximately 600 sq ft, this well-designed unit features a comfortable living room that seamlessly flows into the functional kitchen with a movable island, providing extra cupboards and counter space. The bedroom includes a large closet with built-in shelving, and enjoy a cup of coffee on the large West-facing balcony, perfect for soaking in the afternoon sun. This condo boasts in-unit laundry, 1 convenient underground parking spot, and a sizable storage locker. Updated appliances include a newer stove (2021), washer (2022), and dryer (2022). The building offers an exercise room, visitor parking, game room, and a BBQ terrace. Conveniently located near Ottawa University, the Rideau Center Mall, public transit, and countless restaurants and shops. Available fully furnished, or unfurnished upon request, making it perfect for investors looking to secure a new tenant or a first-time buyer where all you have to do is move-in! (id:43934)
147 Unity Place
Ottawa, Ontario
Stunning New 4-Bedroom Detached Home on Premium Lot! Discover this beautifully built 4-bedroom detached home with a double garage, perfectly positioned on a quiet cul-de-sac and just steps from a scenic pond. Situated on a premium lot, this home boasts over $100K in upgrades including a lot premium, granite countertops, smooth ceilings on the main floor and second floor, pot lights, custom blinds, and a gas range connection. Enjoy the bright, open-concept layout, second-floor laundry, and stylish modern finishes throughout, ideal for growing families. Conveniently located near Hwy 417, Tanger Outlets, and the Canadian Tire Centre. Still covered under Tarion warranty. Note: Photos show the home when it furnished (id:43934)
32 - 2610 Draper Avenue
Ottawa, Ontario
This Bright and spacious 3-bedroom 2-bath condo townhouse was recently renovated and freshly painted! Great location: desirable Redwood Park, close to highway, light rail stationand everything! Very well maintained. The main floor, features beautiful picture windows, a bright and spacious living room, dining room, and kitchen, perfect for entertaining guests or enjoying a cozy night in. The second level is spacious with 2 bedrooms and a full bathroom. The lower level has an additional bedroom, laundry room, and storage or workshop area, and a powder room, providing all the space and functionality you need. (id:43934)
3331 Sunnyview Avenue
South Stormont, Ontario
This gorgeous, fully renovated bungalow in the highly sought-after Rosedale Terrace is move-in-ready! Professionally redone from top to bottom, this home offers a bright, open main floor layout with a spacious living room, stunning dark hardwood flooring, and two generous bedrooms. This modern kitchen boasts ample cabinetry, stone countertops, and direct access to a deck overlooking the fenced in backyard. The main floor also features a beautifully updated bathroom with double sinks. Downstairs, you'll find a large rec room with a cozy gas fireplace, a laundry room, and a storage room that could easily be converted into a third bedroom. The property sits on an oversized lot with a massive carport, an attached garage, and a screened sunroom behind the garage. Meticulously maintained by the current owner, this home truly shines! (id:43934)
226-228 St Andrew Street
Ottawa, Ontario
Tastefully renovated heritage side-by-side duplex on a tranquil side street in Lowertown! Perfect for owner-occupier seeking supplementary rental income, investor, or partnership. Turn-key with a blend of classic character and contemporary comfort. Ground level of both units featuring both living and dining area, kitchen, and rear mud/storage room. Second level featuring two bedrooms with ample closet space and generous washroom with large freestanding tub, walk-in shower, and in-unit washer/dryer. 228 side provides an outdoor oasis with rear yard including lawn, deck and garden shed. Partial basement accessible to both units provides additional space for storage. Each unit separately metered for water, gas, and hydro. Three parking spaces in the shared driveway, including one garage space. Just off Dalhousie St, short walk to Byward Market, Global Affairs Canada and other major employers. Close to both Macdonald-Cartier and Alexandria bridges, and Hwy 417. A/C in both units. Newly installed gas furnaces (2021), 228 windows (2018). Walkscore 96 (walker paradise), Transitscore 83 (excellent transit), Bikescore 93 (biker paradise). (id:43934)
21963 Sauve Street
North Glengarry, Ontario
Welcome to 21963 Sauve Rd, nestled in a beautiful residential area of Glen Robertson, in a tranquil community setting, this property offers the perfect canvas for building your dream home, while still being conveniently close to amenities. The seller confirms he topped up the fill (70,000$) of the lot. This property offers endless possibilities for your custom build home. Whether you envision building a permanent residence or a vacation retreat, this spacious lot is the perfect canvas to bring your dream home aspirations to life. Good internet. Pls allow 48 hrs irrevocable on all offers. GeoWarehouse LOT Measurements are as follows: 155.04 ft x 353.83 ft x 155.04 ft x 352.98 ft. (id:43934)
6 - 484 Queen Mary Street
Ottawa, Ontario
Discover your ideal home at our newly renovated 2-bedroom apartment! This bright and spacious unit offers modern living in a prime location, with easy access to public transit, top-notch restaurants, shopping, and the highway. Embrace convenience and comfort in every corner. Stainless Steel Appliances. Your perfect home awaits seize the opportunity today! Water is included. (id:43934)
610 Damson Gardens Grove
Ottawa, Ontario
Discover the charm of this stunning 3-bedroom, 1.5-bathroom Sandstone End model by Mattamy Homes, now available in the highly sought-after Promenade community in the heart of Barrhaven! Designed for modern living, this bright and airy home boasts an open-concept layout flooded with natural light. Step onto the inviting front porch and into a spacious foyer, which leads to a versatile main-floor space ideal for a home office or laundry area. Upstairs, the second level showcases a beautifully lit living area, featuring a stylish kitchen with sleek laminate countertops, a generous dining space, and a sun-drenched great room. Sliding patio doors open to a private balcony with breathtaking views of the Jock River, the perfect spot for your morning coffee or evening relaxation.The upper level offers a tranquil primary suite retreat, complete with a walk-in closet and a private en-suite bathroom. This vibrant community provides easy access to all the necessary amenities on your daily basis, parks, playgrounds, and scenic nature trails, allowing you to embrace the outdoors. Plus, with Walmart, Home Depot, top-rated schools, and everyday conveniences just minutes away, life here is effortless.Don't miss this incredible opportunityschedule your viewing today! JUMA fee: $179.25/ month. (id:43934)
2940 County Rd 20 Road
North Glengarry, Ontario
This 34 acres custom home can only be described as elegant. From the Gorgeous Family Room that features distinctive ceilings imported from Belgium and 3 inch Hickory Flooring. Patio doors that lead out to a covered porch, that flows into a beautiful landscaped backyard accented with a Gazebo and Stone waterfall. Great for family gatherings, or weddings. The Gourmet kitchen boasting beautiful granite counter tops, lots of cupboard and stainless steel appliances. Formal Dinning room that features distinctive ceilings that were imported from Italy. This home features 4 bedroom, 4 bathroom. Master Bedroom has ensuite bathroom and walkout balcony. Lower level features a kitchen, bathroom and laundry room that could be used as an in-law suite or office space. Newly refurbished Barn all set up for horses complete with 4 box stall, corral, pasture, hay field, storage space. A wood area complete with trails for nature walks, hunting or 4 wheeling. No power no problem with 10,000 Watt Generac. Flooring: Vinyl, Hardwood, Ceramic. (id:43934)
228 Beck Shore Road
Drummond/north Elmsley, Ontario
Searching for an affordable waterfront retirement home or a fully renovated cottage near the city? This 4-season, 2-bedroom fully furnished cottage was stripped down to the studs & rebuilt to meet all of todays modern standards. This bungalow offers stunning views of the Mississippi Lake & is only 35 minutes from Kanata. Features: new kitchen with granite counters, maple cabinets & new stainless steel appliances, an open concept living/dining with floor-to-ceiling windows, guest bedroom with built-in wardrobe, master bedroom with high ceilings, new 3-piece bathroom with shower & washer/dryer hook-up. Head down to the lake & enjoy all the excitement it has to offer, or spend your days/nights gazing out on the serene waters from your covered porch. Major updates: hot water tank, roof, windows, shared drilled well, pumping station & septic (Eljen system, A/C & heat pump, electrical panel, shed with power, eavestroughs, insulation, glass railing, exterior façade, appliances, waterproof floors, lighting, kitchen, bathroom & more. Ready for central vacuum & fireplace. *Property is on LEASED LAND. New lease in effect until April 30th, 2034 ($2,400 annually - $200/month). (id:43934)
1402 - 428 Sparks Street
Ottawa, Ontario
Nestled in one of Ottawa's most prestigious buildings, Cathedral Hill, this one-bedroom, one-bathroom condo epitomizes luxury and convenience. Located just steps from iconic landmarks like Parliament Hill, the Supreme Court of Canada, and the soon-to-be-constructed downtown arena, this prime spot offers unparalleled access to the city's vibrant core. As a corner unit, boasting nearly 800 sqft of living space(743 sqft inside/55 sqft terrace **As per builder plans) it bathes in sunlight all day, creating a bright and inviting atmosphere. The standout feature is the expansive kitchen, boasting a large quartz island perfect for entertaining friends, tackling work, or sharing stories over a glass of wine. With ample counter space and modern finishes, its a chefs dream and a social hub. The buildings amenities elevate the experience, including a dedicated concierge for seamless living. Renowned for its safety and sophistication, Cathedral Hill is a true Ottawa gem, blending urban excitement with serene elegance in a location that simply cant be beat. (id:43934)
B - 41 Forester Crescent
Ottawa, Ontario
This condo townhome offers a fantastic opportunity for buyers looking to put their personal touch on a space. While it requires some TLC, it features great potential with spacious rooms, an open floor plan, and a convenient layout. The home boasts ample natural light, providing a warm and welcoming atmosphere. The kitchen and bathrooms are functional but could benefit from updates to bring them into modern style. With a little creativity and effort, this townhome can be transformed into a stunning living space. Located in a desirable neighborhood, this home is just a short distance from schools, shopping, transit, restaurants, and the Department of National Defence (DND) headquarters. With easy access to local amenities, its an ideal fixer-upper for those looking to make it their own. Perfect for down-sizers, first-time homebuyers, or savvy investors, this townhome presents a great opportunity. Condo fees cover building insurance and water/sewer, providing peace of mind for maintenance. Don't miss this opportunity. (id:43934)


