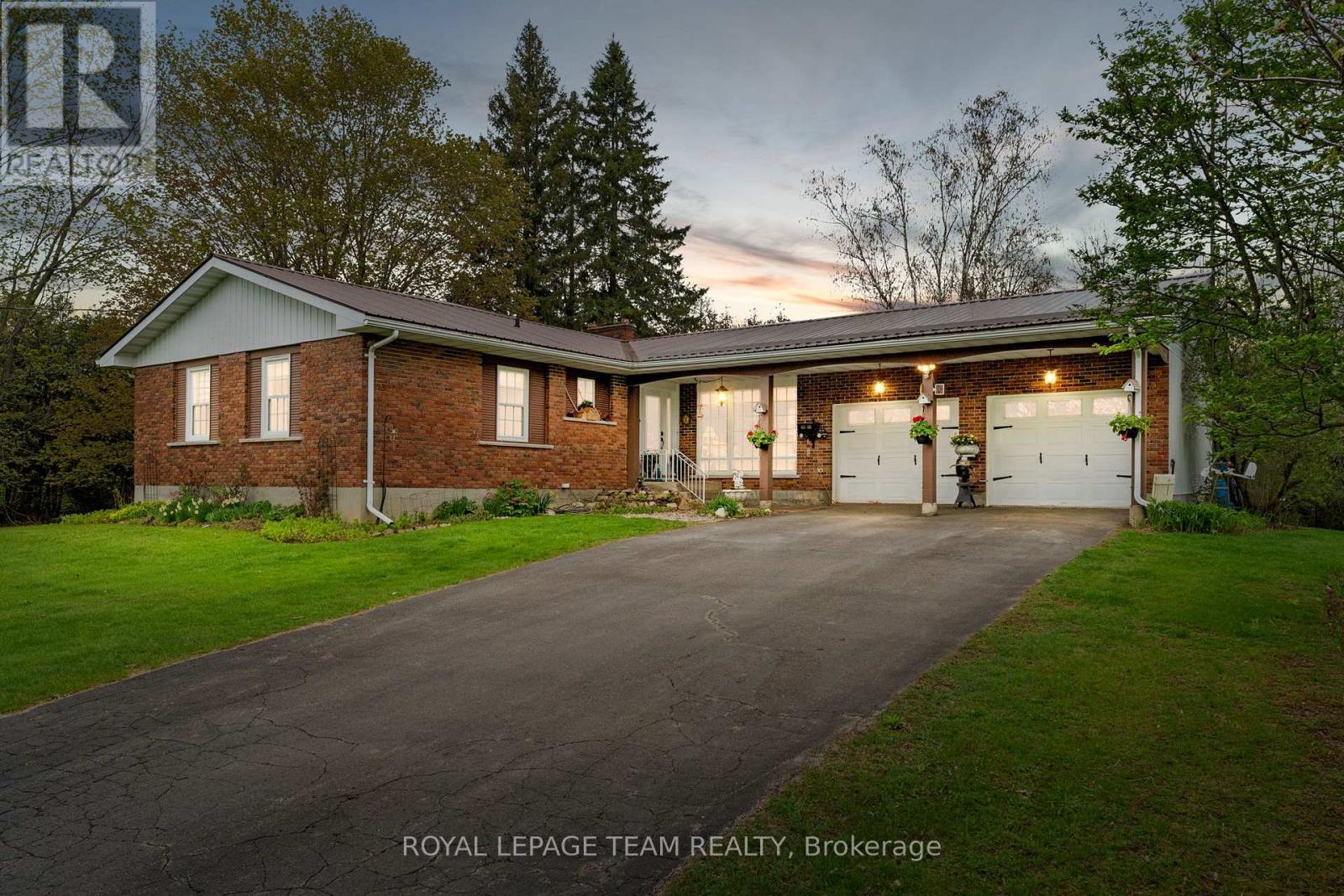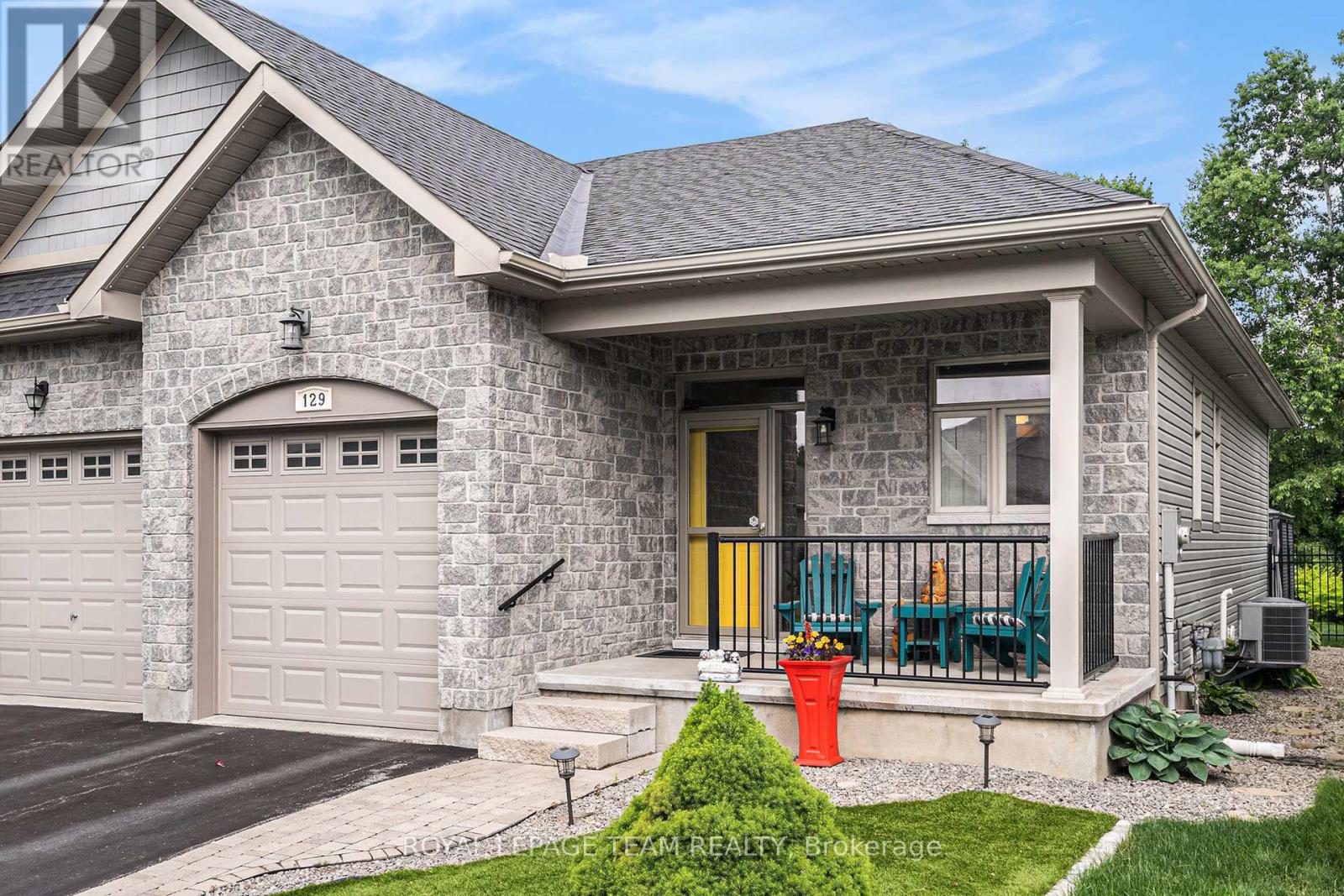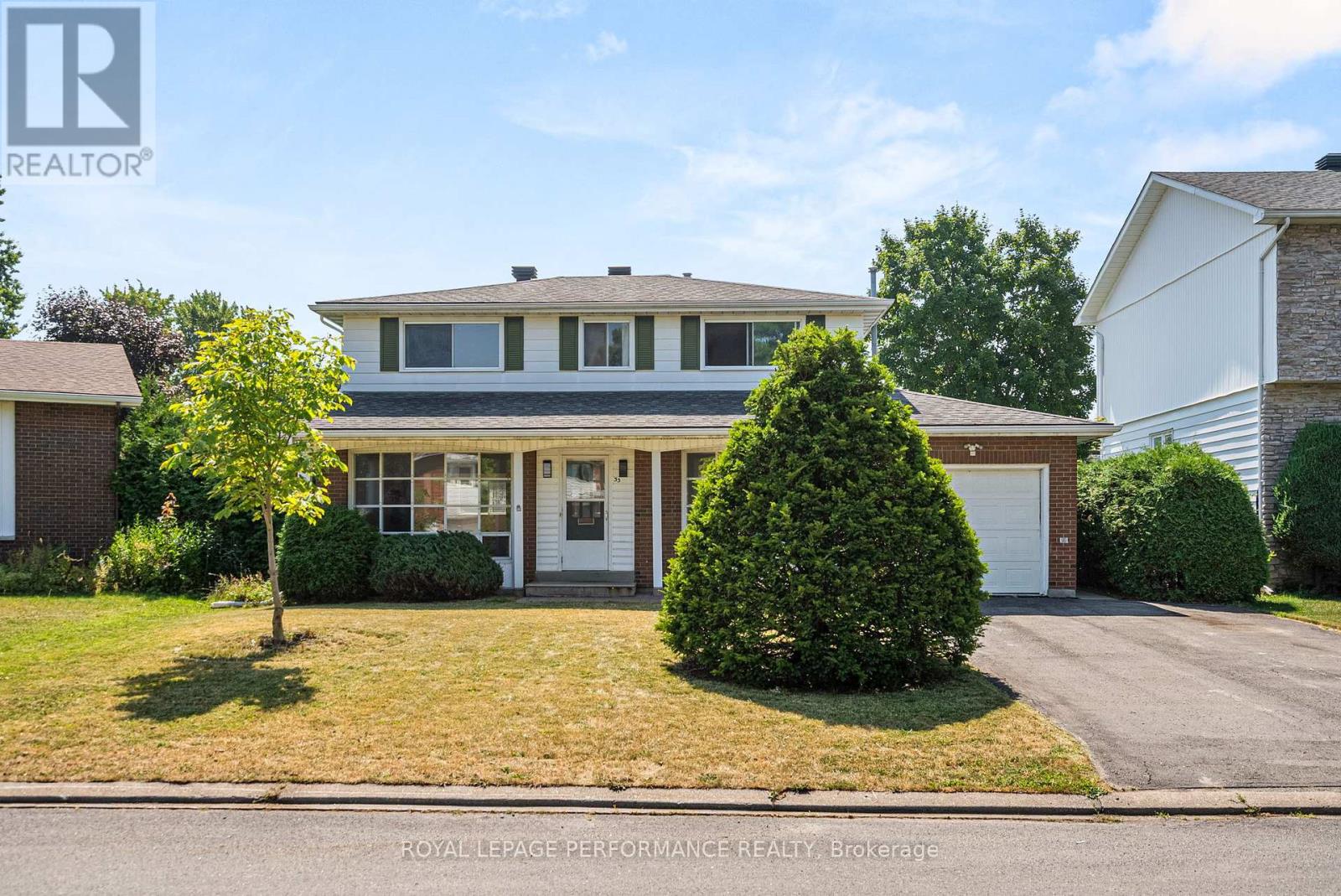Listings
526 Veilleux Street
Hearst, Ontario
Discover your dream retreat in this stunning, move-in-ready detached single-storey home, beautifully renovated to suit modern tastes. Built in 1998 and lovingly maintained by its sole owner, this 1,125 sq ft gem, plus a finished basement, sits on a spacious 75 x 120 lot, backing onto serene woods for ultimate privacy. Step into a bright, open-concept interior with radiant floor heating throughout, including the expansive 29 x 20 attached garage. The heart of the home features a cozy natural gas fireplace in the dining room, perfect for gatherings, and a sleek kitchen designed for todays lifestyle. Three spacious bedrooms, including a luxurious walk-in closet, and two modern bathrooms offer comfort and convenience. Unwind in the nearly completed basement sauna, a perfect wellness escape. Recent upgrades include a 2025 air conditioning system, a 2023 on-demand natural gas water heater, and a 2022 shingle roof, ensuring worry-free living. Enjoy outdoor entertaining with a natural gas BBQ hookup in the private lot, surrounded by natures tranquility. This turnkey home blends luxury and serenity, ready for you to move in and enjoy. Schedule your private tour today! (id:43934)
502 Mary Street
Pembroke, Ontario
THROUGH NO FAULT OF ITS OWN 502 MARY IS NOW AVAILABLE AGAIN! This stunning Victorian home offers both timeless charm and modern comforts, providing the perfect space for a growing family. Located directly across from Rotary Park, which features room to roam for your little ones, a playground, and an outdoor rink in the winter and a splash pad for those warm summer days. This home offers both convenience and beauty in an ideal setting. With four spacious bedrooms, two bathrooms, and main floor laundry, this home is designed to meet the needs of a busy family. The open-concept main floor flows effortlessly from the cozy living room with an electric fireplace into the expansive dining room and a chef-inspired kitchen with an island, making it perfect for entertaining or enjoying family meals.Upstairs, the second floor features a charming family room that overlooks the park, offering a peaceful space to relax, along with three generous bedrooms and a full bathroom. The third floor is entirely dedicated to the master retreat, offering a very large bedroom with a gas fireplace and a luxurious jacuzzi tub for the ultimate relaxation experience. Outside, the backyard becomes your personal paradise, with an 18' by 36' inground pool and a large deck, as well as out building perfect for shade, possible outdoor bar, or a hide away from the mosquitos in the evenings, creating the perfect setting for summer gatherings or peaceful moments by the water. Two driveways, one with a carport and the other with a garage, provide ample parking space, while the 2020 roof shingles offer peace of mind knowing this home is built to last. Book your showing to see this BEAUTY today. All written signed Offers must contain a 24 hour irrevocable... (id:43934)
3 Lisa Crescent
Petawawa, Ontario
Welcome to 3 Lisa Crescent! Your Personal Oasis Awaits! This beautifully maintained 2-bedroom home, (can be converted back to a 3 bedroom), tucked away on a quiet, family-friendly crescent in the heart of Petawawa. Step inside to a bright and inviting main floor, featuring a spacious living room that flows seamlessly into the stylishly updated kitchen. The adjoining dining area leads you out to a large back deck, complete with a gazebo perfect for relaxing in the shade on those hot summer days.The fully fenced backyard offers privacy and tranquility as you enjoy your very own heated in-ground pool, an ideal space for entertaining or unwinding after a long day. Upstairs, the oversized primary bedroom is sure to impress with its generous layout (can be converted easily in to two bedrooms) The lower level boasts a cozy rec room with an electric fireplace, as well as plenty of storage space to keep everything organized and out of sight.This home is truly a hidden gem move-in ready and full of charm. Dont miss your chance to view this unique retreat. Book your showing today! (id:43934)
123 Elfin Grove
Ottawa, Ontario
Come check out this amazing 6-bedroom, 3-bath bungalow in the heart of the Blackstone community, close to shopping, restaurants, schools, medical centres, transit & more! Sitting on a pie-shaped lot that gets nice and wide at the back, this place is loaded with upgrades and tons of potential. Walk up the fresh new front steps and into a bright, welcoming foyer that feels like home right away. Off to your left, there's an awesome den/office (or bedroom) - great for working from home, tackling projects, or just chilling out. Keep going to the open-concept great room, where the kitchen, dining, & living areas flow together perfectly. The kitchen is a standout with stone countertops, island, walk-in pantry, & loads of cabinet space - your own cooking haven. The living area is super bright, and a vaulted ceiling is perfect for kicking back or hosting friends and family. The primary bedroom is a real gem, with a walk-in closet & 4-piece ensuite. Another good-sized bedroom and a full bath give you plenty of space. Downstairs, the raised basement with high ceilings is a total bonus. You've got 3 more spacious bedrooms, another full bath, and a cozy family room for movie nights. Plus, there's a ton of storage to keep things tidy. This setup could easily work for guests, potential in-law suite or as a sweet hangout spot. Step out back to a fenced backyard - your own private escape, complete with a new deck and gazebo - great for BBQs or just soaking up the sun. The extra-wide lot rear gives you room for gardening or maybe a fire pit. A new shed keeps your gear organized, and the extended driveway (city-approved) has space for all your vehicles. The heated insulated garage, with new insulated door is a dream for tinkering or extra storage. This place comes with some cool extras: a Koehler full-amp generator, a Celebrite lighting system, a phone-app-controlled irrigation system, and a water purification system. This is a must-see home, don't miss your chance! (id:43934)
7895 Popham Street
Ottawa, Ontario
Welcome to your dream home! This stunning 3+1 bedroom high ranch property sits on a generous lot of nearly half an acre, offering the perfect blend of comfort and privacy. As you step inside, you are greeted by an inviting foyer that leads into a spacious living room, adorned with large windows. The beautiful hardwood floors extend throughout the main and second levels,creating a warm and cohesive atmosphere.The open-concept layout flows seamlessly into the dining room, which overlooks the updated kitchen featuring stainless steel appliances, ample cupboard and counter space making it ideal for both everyday meals and entertaining. The convenient access to the garage from the kitchen adds to the home's functionality. Venture outside to discover your private backyard oasis. The expansive outdoor space is perfect for relaxation or entertaining, with an oversized deck that's ideal for summer barbecues. Surrounded by mature hedges, this backyard provides complete privacy, making it a serene escape from the hustle and bustle of daily life. The main level also boasts three generously sized bedrooms with hardwood floors. The upgraded five-piece bathroom is a luxurious touch, featuring modern fixtures and finishes. The massive primary bedroom is a true highlight, complete with its own three-piece ensuite for added convenience. The finished basement is a versatile space offering a gigantic family room, additional oversized bedroom, perfect for guests or a growing family. This level also offers plenty of storage options, ensuring that your home remains organized and clutter-free. This incredible home has everything you've been searching for, all while being just a short distance from Ottawa. Experience the best of both worlds with convenient access to urban amenities and the tranquility of country living. The home also features many updated items, including the roof (2019), windows(2012-2014), furnace (2013), AC (2016), and pressure tank and well pump (2024) and so much more. (id:43934)
1528 Back Place Avenue
Ottawa, Ontario
Welcome to your private oasis in the heart of Greely! This stunning 3+1 bedroom, 2-bathroom bungalow blends comfort, style, and outdoor living. Step inside to a bright open-concept layout with a spacious kitchen, inviting living room, and a dining space made for entertaining. The beautifully finished basement offers endless possibilities, while outside, your backyard paradise awaits: solar-heated above-ground pool with deck, interlocked patio for summer BBQs, and a massive, fully fenced yard surrounded by mature trees. With an oversized double car garage (with front & back entry), freshly sealed expansive driveway, and lush landscaping that turns heads, this home is more than a place to live, its a lifestyle you'll fall in love with. (id:43934)
2915 County Rd 20 Road
North Grenville, Ontario
Tucked away on a serene and picturesque 2.8-acre lot in Millars Corners, this beautifully maintained 3-bedroom bungalow offers an exceptional blend of peaceful country living and modern convenience. Just minutes from Highway 416 and the growing amenities of Kemptville, the location is ideal for commuters and families seeking space, privacy, and accessibility. Surrounded by mature trees and vibrant perennial gardens, this property provides a private natural retreat with plenty of outdoor space to enjoy year-round. The home itself boasts two full bathrooms, a spacious attached 2-car garage, and multiple thoughtfully designed outdoor living areas. Two expansive decks create inviting spaces for relaxing or entertaining, including a charming area just off the formal dining room perfect for morning coffee or evening gatherings under the stars.The updated kitchen offers ample counter space, modern cabinetry, and an ideal layout for cooking and hosting. A convenient main-floor laundry room adds to the home's functionality. The living areas are equally impressive: a sunlit sitting room off the dining area provides a tranquil space to unwind, while a second cozy family room features a fireplace and walkout access to the back deck, making it the perfect spot for chilly evenings or weekend lounging.The expansive, unfinished basement is full of potential ideal for adding extra living space, a home gym, or an entertainment area. One of the standout features of this property is the massive outbuilding, equipped with 200-amp electrical service and space to park up to six vehicles. Whether you're a hobbyist, tradesperson, entrepreneur, or collector, this versatile space opens the door to countless opportunities from workshops and studios to small business operations or extra storage. Additional updates, including a durable metal roof, provide peace of mind. This home is more than just a place to live, it is a lifestyle - your next chapter begins here! (id:43934)
243 Overberg Way
Ottawa, Ontario
Don't miss this incredible opportunity to own a spacious 2400 sq ft end-unit townhouse on a premium inner corner lot in the sought-after Trailwest community of Stittsville/Kanata. This modern and meticulously maintained home features 3 generous bedrooms, 4 bathrooms, and a fully finished basement perfect for families or professionals seeking comfort, style, and space. Situated on a rare oversized lot with no side neighbors, this home offers exceptional privacy and one of the largest fenced yards you'll find in a townhome. The bright and open-concept main floor boasts quality hardwood flooring, large transom windows, and a warm, inviting layout filled with natural light. The stunning, renovated kitchen features quartz countertops, soft-close cabinetry, subway tile backsplash, recessed lighting, a breakfast bar, and stainless steel appliances. The dining area is highlighted by a picture window overlooking the expansive, private yard ideal for entertaining or family gatherings. The cozy living room includes a gas fireplace and patio doors that lead to a back patio, perfect for enjoying quiet summer evenings. A spacious mudroom off the garage provides a convenient entry point for kids and guests, with inside access to the single-car garage complete with an opener. Upstairs, you'll find a laundry room and three well-sized bedrooms, including a luxurious primary suite with a walk-in closet and spa-like ensuite with quartz double vanity, soaker tub, and separate shower. Even the Family Main Bath is large w/double sinks & quartz counters.The finished basement adds valuable living space with plush carpeting, ideal for a rec room, gym, or home office and a 2pc bath with the ability to add a shower. This move-in-ready gem offers incredible value, loaded with upgrades, in a family-friendly neighborhood close to parks, top-rated schools, shopping (5 min walk)& transit. Enjoy suburban living at it's best in this rare and stylish end-unit home. 24 hrs irrevocable on all offers. (id:43934)
129 Tradewinds Crescent
North Grenville, Ontario
Welcome to this beautifully maintained 2-bedroom, 3-bathroom semi-detached gem nestled in the highly desirable eQuinelle neighborhood renowned for its sense of community, golf course and scenic trails. Step inside and enjoy the spacious open-concept main floor, featuring an updated kitchen complete with a brand new refrigerator, perfect for home chefs and entertainers alike. The bright and airy living room is accented by hardwood floors and offers seamless access to the outdoors. Retreat to the generously sized primary bedroom, which boasts a walk-in closet and a private 4-piece ensuite---your own personal sanctuary. Convenient main floor laundry adds everyday ease to your lifestyle. The finished basement offers additional living space with a cozy family room and a full 3-piece bathroom, ideal for guests, a home office, or movie nights. Front yard is maintenance free, with high quality astro-turf installed in 2024. Enjoy the outdoors in your fully fenced backyard, featuring a large deck, perfect for hosting friends or simply relaxing in peace with no rear neighbours. Additional highlights include an attached garage. This turn-key home is perfect for downsizers, first-time buyers, or anyone looking to enjoy the tranquil yet vibrant lifestyle that eQuinelle has to offer. (id:43934)
518 Oxford Street E
North Grenville, Ontario
Welcome to 518 Oxford Street East-- a charming two-storey home offering space, comfort, and incredible value in the heart of Kemptville. Perfectly situated on a tree-lined corner lot, this property boasts an attached single-car garage with inside access, a two-tier deck for outdoor entertaining, and mature surroundings that offer both beauty and privacy. Inside, you'll find a functional and inviting main floor layout featuring a bright living room with a bay window, a dining room with direct access to the backyard, and a cheerful kitchen with plenty of natural light. A convenient powder room completes the main level. Upstairs, three generously-sized bedrooms provide room for the whole family. The fully finished basement offers even more living space with a large rec room and a separate den--ideal for a home office, hobby room, home gym, or play space. With its prime location close to schools, parks, shops, and all of Kemptvilles amenities, this home delivers exceptional lifestyle convenience. There's plenty of opportunity to put your own personal touch on the space, making it truly yours. Don't miss this fantastic opportunity-- this home's value, location, and potential are hard to beat! (id:43934)
1471 Briarfield Crescent
Ottawa, Ontario
This spacious 3-bedroom, 3-bathroom end-unit townhouse is ideally located, backing onto Fallingbrook Park with no rear neighbours. Steps away from the trail network, Fallingbrook Elementary, and various parks, while also being close proximity to Farm Boy, amenities, shopping, recreation, and transit. This home features hardwood floors throughout the main and 2nd levels. The main level features a good sized kitchen with eating area, light filled living and dining room with patio doors to backyard and powder room. The 2nd level offers primary bedroom with walk-in closet and 4-piece ensuite, 2 additional good sized bedrooms and main bathroom. The finished basement provides additional living space with a cozy family room featuring a wood-burning fireplace, laminate flooring, and a home theatre area, as well as laundry and storage. In summer, entertain family and friends in fully fenced backyard equipped with stone patio and a shed. (id:43934)
33 Woodview Crescent
Ottawa, Ontario
Welcome to this spacious 4-bedroom home ideally situated on a quiet, family-friendly crescent in the heart of Blackburn Hamlet. This two-storey property offers a functional and versatile layout perfect for growing families.The main floor features a bright and inviting family room, a dedicated dining area for hosting, and a cozy living room ideal for everyday relaxation. A convenient powder room and a side entrance to the private yard add practicality to the space. The kitchen area flows well into the backyard, where you'll find a serene, hedged oasis surrounded by mature trees and a covered patio area, perfect for outdoor dining, play, or quiet retreat. The lot is slightly pie shaped. Upstairs, you'll find four generously sized bedrooms, each with good closet space, and a full bathroom. The lower level offers a clean, unfinished basement ready for your customization, whether it be a rec room, home gym, or workshop. Located within walking distance to schools, parks, shopping, and major transit routes, this home offers the perfect blend of suburban peace and urban convenience | Rather than purchasing a home at a higher price point with upgrades that aren't your taste or quality, consider this opportunity to purchase a home that is currently move in ready, where you can update according to your own preferences & timeline | Recent updates & maintenance includes: hardwood floors sanded [2023], removal of the ceiling stipple on the main floor [2023], some light fixtures, removal of the wood panelling & old insulation in the basement [2023], paint [2022], thermostat updated, gas fireplace capped & removed from the living room (where large dining table is in the photos), duct cleaning, annual furnace & AC inspections/servicing, shower head replaced. (id:43934)












