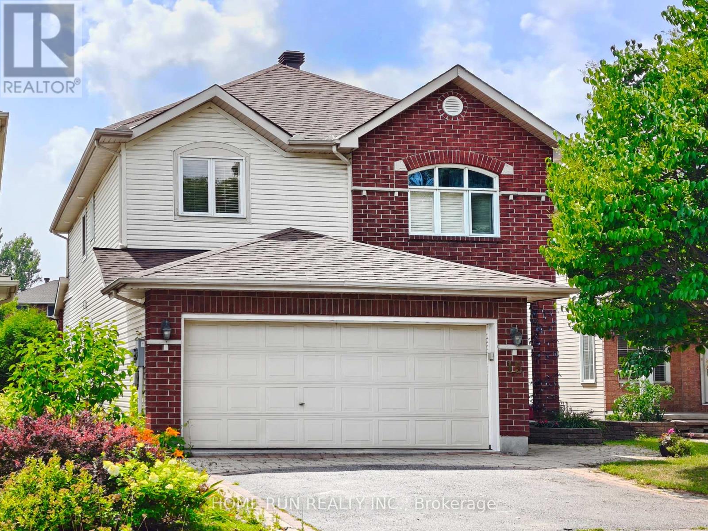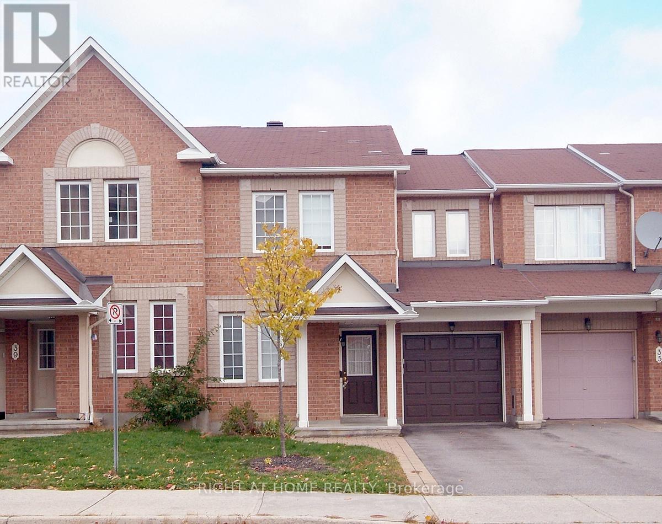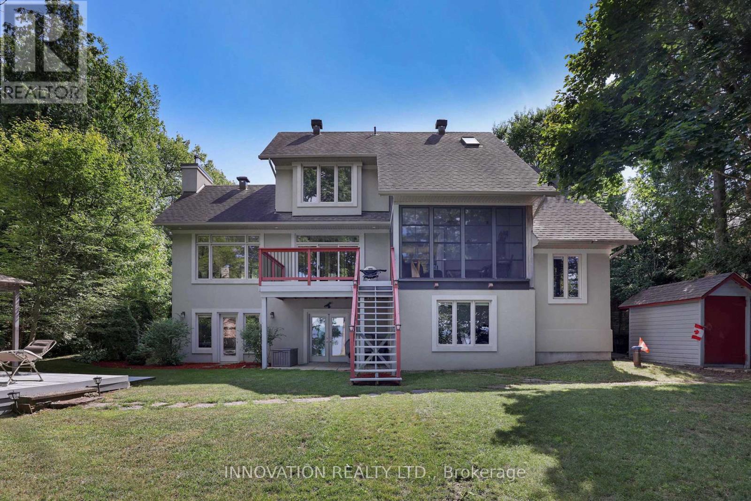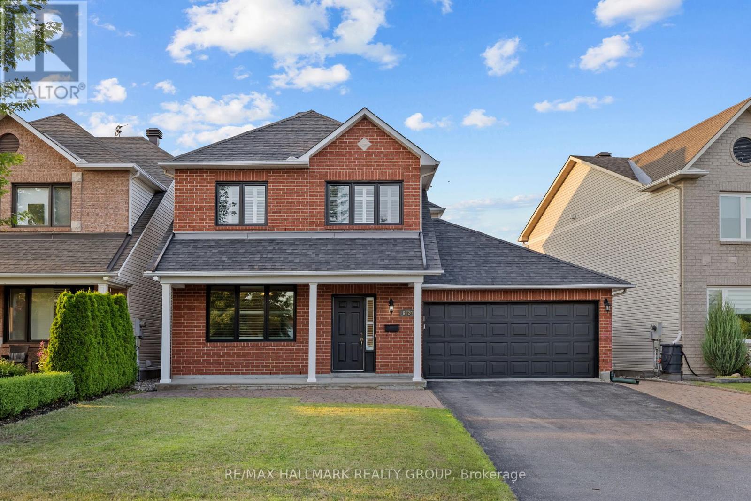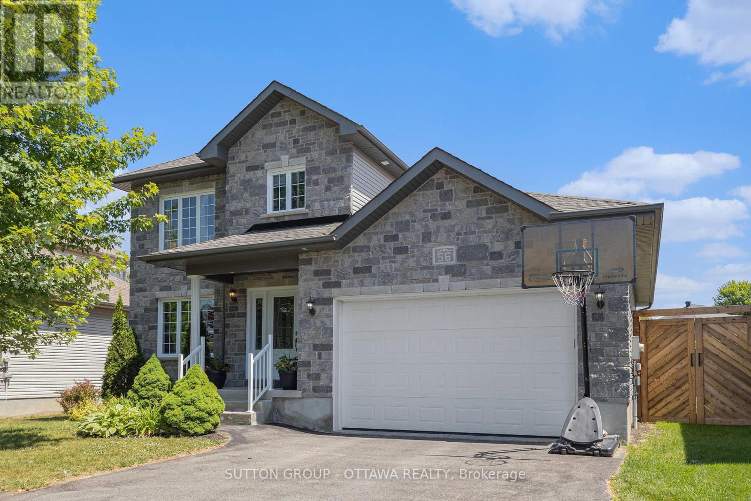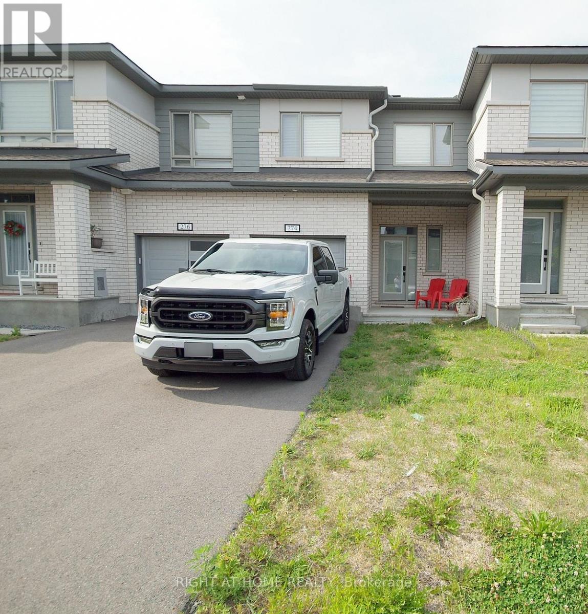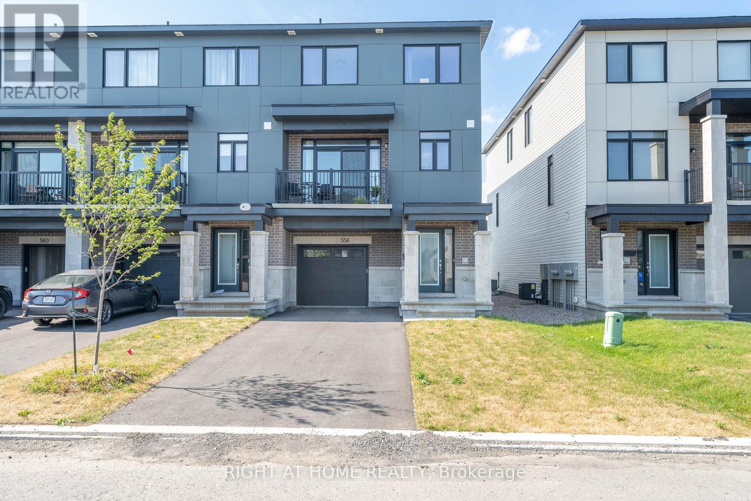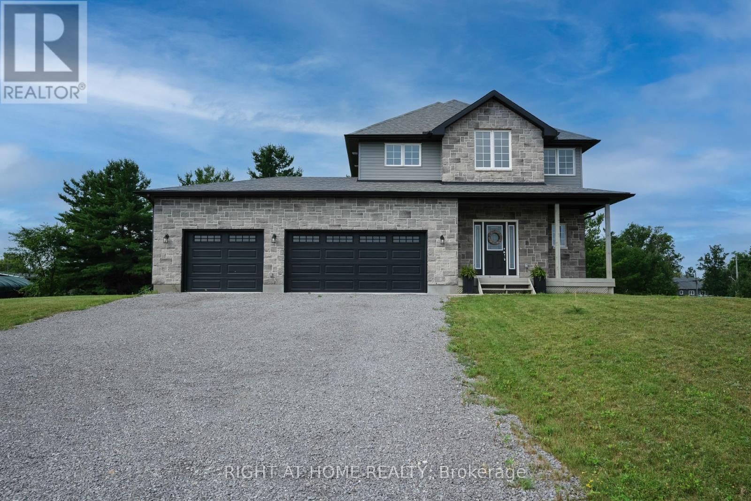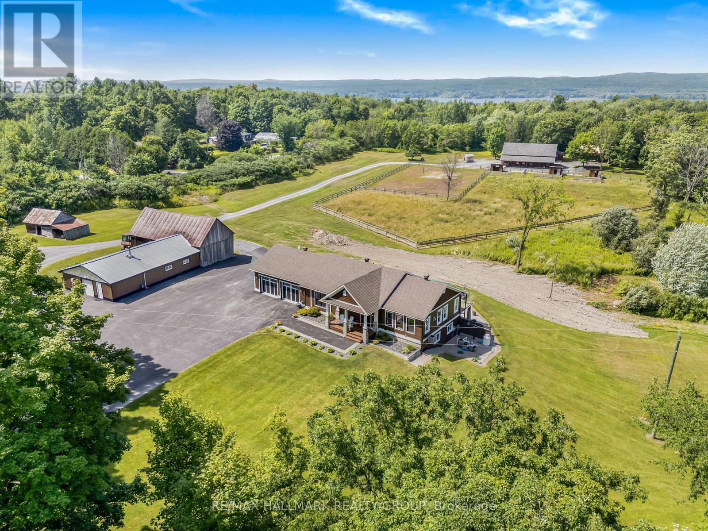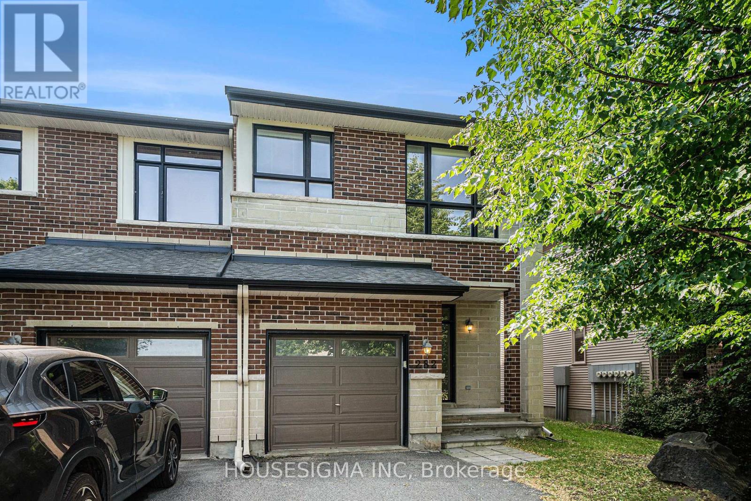Listings
6772 Rocque Street
Ottawa, Ontario
Welcome to an exceptional opportunity in one of Ottawa's fastest-growing suburban communities. This expansive lot, ideally located steps away from HWY 174, future LRT stations, and Place D'Orléans; is zoned I1E and offers tremendous potential for redevelopment. The property currently features a solid, well-maintained 2-bedroom bungalow, with main floor rented, and a vacant full basement with kitchen and bathroom set up as a second unit, ideal for rental income or living on-site during planning and development phases. The lot is deep, 3 side open, end of street, and flat, perfect for builders, investors, or savvy homeowners looking to capitalize on the area's booming demand. (id:43934)
81 Osler Street
Ottawa, Ontario
Available August 10th! Rarely offered modern 4-bedroom end-unit townhouse in Kanata North, just minutes from the Hi-Tech Park. Only 2 years old, this stylish home features a bright and spacious layout with 9' ceilings, hardwood flooring, and an open-concept kitchen with quartz countertops and sleek cabinetry.Enjoy extra privacy with a side yard and direct access to a nearby park with play structures. The second floor includes a primary bedroom with ensuite and walk-in closet, plus three additional bedrooms, full bath, and laundry. Finished basement with natural light,perfect for a rec room or home office.Close to schools, shopping, and easy access to Hwy 417. Don't miss this rare opportunity in one of Kanatas most sought-after locations!Photos were taken before the current tenant moved in. (id:43934)
406 Provence Avenue
Russell, Ontario
Welcome to this stunning single-family 3+1 bed, 4 bath home nestled in the heart of Embrun! This beautifully upgraded Melrose model offers a seamless blend of modern design and everyday comfort. Step inside to discover an open and airy main floor featuring rich hardwood flooring and an abundance of natural light. The chef-inspired kitchen is a true highlight, showcasing sleek quartz countertops, a spacious pantry, and a charming breakfast nook complete with a custom coffee station. The adjacent living area is warm and inviting, centred around a striking stone wall with gas fireplace, ideal for cozy evenings. Upstairs, you'll find three generously sized bedrooms, each with its own walk-in closet. The luxurious primary suite offers a spa-like retreat with a double vanity, walk-in glass shower, and soaker tub. A convenient second-floor laundry room and an additional full bathroom complete the upper level. The fully finished basement expands your living space with a large family room, an additional bedroom, a full 3-piece bathroom, and storage/utility room. Step outside to an oversized backyard oasis featuring a spacious stone patio with a gazebo and an above-ground pool, perfect for entertaining or relaxing on warm summer days! (id:43934)
16 Chickasaw Crescent
Ottawa, Ontario
Popular Crisswell model offering 1923 sf of living space on a quiet crescent in Bridlewood North. Eat in kitchen with ceramic floors, patio doors leading to backyard and customized cabinets with pull out drawers. Spacious living/dining area with beautiful hardwood floors. Staircase leads to a bright and spacious family room located mid level with wood burning fireplace and large window. Upper level features laminate floors, large master bedroom suite with bay window, walk in closet and 4 pc ensuite as well as 2 other well sized bedrooms and 4 pc main bath. Freshly painted throughout and move in ready. Partially finished lower level has finished walls and ceilings awaiting your final touches. Lower level laundry with great storage cabinets and workbench. Fully fenced pie shaped backyard (47 ft across the back) with beautiful patio and gardens. Quick access to Eagleson Rd and amenities. Furnace and AC 2021, most windows updated. (id:43934)
43 Cambridge Street
The Nation, Ontario
Built in 2022, $30K in upgrades and offered at a better price than a new construction! 43 Cambridge St is a stunning semi-detached home in the heart of Limoges! It offers a perfect blend of modern design and comfort. A beautiful and stylish home that features a bright and spacious open-concept layout with pot lights/modern lighting throughout the main floor, luxury wide plank laminate flooring, a gourmet kitchen with granite countertops, tons of cupboard space, large center island with reverse osmosis water dispenser, stainless steel appliances and a convenient walk-in pantry! The inviting foyer entrance has a massive double closet, beautiful tile work and access to the powder room and garage. On the second floor, you will find 3 spacious bedrooms, including a luxurious primary suite with a huge walk-in closet and a beautiful ensuite bathroom featuring a fully tiled walk-in shower and a double vanity for added convenience. The 2 additional good sized bedrooms, with double closets, share a full 3 pcs washroom. Conveniently located spacious second floor laundry room. Enjoy the private backyard with no rear neighbors, perfect for outdoor living and added privacy. This home also comes with zebra blinds and curtains throughout, providing stylish and adjustable light management. The basement is already drywalled and provides loads of possibilities for customization. Tons of extra storage in the basement. Fully insulated oversized single car garage with the possibility of building a mezzanine for added storage space. Located just minutes from all amenities Limoges has to offer! Easy access to Highway 417 and just minutes away from a vast array of shopping amenities in Casselman. Come and enjoy the suburban tranquility that this amazing affordable home has to offer! Don't wait, book your private showing right now! (id:43934)
15 Evanshen Crescent
Ottawa, Ontario
Within Top ranking school zone of the famous Earl of March HS, Stephen Leacock PS, All Saints HS etc. Double garage Single Detached house. Fts 4 beds & 3 baths. Open Concept layout, hardwood flooring, formal dining room and bright living room. Family room with large windows & fireplace. Chef's kitchen offers Brand-new SS appliances and Walk in Pantry. Breakfast area overlooking backyard. Laundry room is located on the main level. 2nd level including a primary retreat with ensuite and walk in closet. Also other three bedrooms and a main bath are also on the same level. basement has a plenty of storage. GREAT LOCATION: Walking distance to OC Transpo, Kanata CENTRUM dining and shopping, parks, wave pool, schools. Credit check, Rental application, copy of government-issued photo ID, proof of income needed. (id:43934)
37 Barnstone Drive
Ottawa, Ontario
Spacious Helmsley model with 1700 sq. ft above grade plus professionally finished lower level! Main level offers open concept great room featuring gas fireplace, kitchen with island, loads of cupboards and eating area plus den for home office or 4th bedroom. Great room and den feature hardwood floors. Upper level has oversized master suite with large walk-in and 4- piece ensuite with soaker tub. Bedroom 2 and 3 are both good size. Fenced private yard. Great location walking distance or short drive to shopping, river walk trails, transit, schools, parks, restaurants, movie theater, bridge to Riverside South and RCMP headquarters. No pets, non smokers. The photos were taken prior to the tenant's occupancy. (id:43934)
4964 Opeongo Road
Ottawa, Ontario
This is really something special. Beautiful design, chic and yet somehow still warm.Beautiful open concept living space on the main level. Primary suite on the second level has a walk in closet and lux ensuite bath. Downstairs is a second bedroom, den, and family room with a walkout to the water. Awesome views, cantilevered dock. Crown Point is an amazing neighbourhood - so private and so friendly. This is your next step to the Art of Living (id:43934)
6020 Longleaf Drive
Ottawa, Ontario
Exclusive property in an exclusive area of Orleans... Chapel hill! This is an ideal family area, where schools are Highly-ranked, parks galore and close to shopping, bus transit and roads leading to downtown Ottawa. This 3 bedrm, 2.5 bathrm (including Ensuite bathrm) is located across from Le Prélude Public Elementary which is highly rated. Walk your child to school in 1 min! The exterior of this home is UNIQUE with interlock patio in the front for guests and to say hi to the neighbors and extra interlock for parking. Park up to 6 cars on this lot, or your cars and a boat, trailer, etc. The backyard is spacious with no grass, and little to no maintenance through the summer/spring. Gleaming modern hardwood floors on the mainfloor and some upstairs as well! Only a little carpet in certain rooms. KTICHEN is BRIGHT, HUGE and open with mobile island. FAMILY ROOM and LIVING ROOM on main floor. REC ROOM in the basement. Great for a growing family or mature family. Freshly painted, nice and bright. BACKYARD has a large deck and stones instead of grass. This is a RARE property to find so congratulations! Book a viewing today! (id:43934)
22 Crimson Gate
Ottawa, Ontario
Welcome to this beautiful maintained home in the quiet, sought-after Greenboro neighbourhood.Just steps from the O-Train, with easy access to downtown, universities, Greenboro Library, sports fields, tennis courts, playgrounds, and trails,very close to the airport. Connected to its neighbour only at the garage, this home offers enhanced privacy and a detached-like feel. The second floor on the garage was added in 2022 and there's a door in the back of garage for added convenience. Inside, you'll find hardwood floors on the main level and a bright, south-facing galley kitchen with an eat-in bar. The dining room opens to a private deck and a fully fenced backyard with no rear neighbours, perennial gardens, gated access to parkland, and a hot tub (2016) with new cover and lift (2025).Upstairs features three spacious bedrooms, including a primary suite with double-sided walk-through closet. The finished basement offers a large rec room with new carpet (2025). Recent Updates:Luxury vinyl flooring upstairs (2024).Carpet on stairs & basement (2025, with transferable warranty).Updated bathrooms (2024).Fully renovated laundry room (2025).Fresh paint throughout Roof (2018) with transferable warranty.Extra attic insulation & window updates (2018) Open House: Saturday, August 2nd from 2--4 PM.This move-in-ready gem blends comfort, location, and thoughtful upgrades perfect for families, professionals, or investors. (id:43934)
877 Andesite Terrace
Ottawa, Ontario
Welcome to 877 Andesite Terrace, a brand new 3-bedroom, 2.5-bath home for rent in the sought-after Half Moon Bay community. This beautifully designed property features an open-concept main floor with a modern kitchen, stainless steel appliances, and a bright, spacious living area. Upstairs, you'll find three generously sized bedrooms, including a primary suite with an ensuite bath. The fully finished basement offers additional living space perfect for a home office, rec room, or guest area. Located in a family-friendly neighborhood close to parks, schools, shopping, and transit, this home combines comfort, style, and convenience in one exceptional package. (id:43934)
536 St Lawrence Street
North Dundas, Ontario
One-of-Kind Gem with Pride of Ownership can only describe this Prestigious Century Home! MAIN FLOOR: 9.5' ceilings, Exquisite Grand Foyer, Travertine Tiles & Powder room, High-end Modern Kitchen a Chef's Culinary delight, Granite tops, Island, walk-in Pantry, SS Appliances, Gas Stove, Garburator. Posh Dining room with "Schonbek" Crystal Chandelier. A Commodious Living room with Hardwood, Huge Bay Window, showcasing a Stone Fireplace, Mudroom/Laundry/Extra Pantry leads to back yard. Grand Staircase to 2ND FLOOR: 9' ceilings, Primary Bedroom (formally 2) with Sitting area, Full Wall Brick Fireplace, Walk-out Balcony, Walk-in Cedar-line closet lead to the Spa-like Ensuite, spacious 2nd Bedroom has dual Closets, Bask in this Upscale & Massive Bathroom, Large Corner Shower, Soaker Tub, Sink & Grooming Station. 3RD LEVEL: 2 additional Bedrooms, French doors. Can this be YOUR Forever Home, B&B or Airbnb... endless possibilities. 25+yrs of upgrades are endless, please refer to Attachment List. (id:43934)
56 Honore Crescent
The Nation, Ontario
Welcome to this spacious and beautifully maintained home. Built in 2010, this property is situated on an oversized lot in a welcoming neighbourhood known for it's sense of community. This bright and welcoming home offers 3+1 bedrooms and 4 bathrooms. The primary bedroom is complete with a three piece ensuite and a spacious walk-in closet. The second floor offers a second three piece bathroom and two additional bedrooms each with two door closets. Enjoy a partially open-concept design that maintains definition between spaces while allowing natural flow from the kitchen, dining room to the living room and to the backyard creating a practical and functional space. Just around the corner, you will have the convenience of a powder room, laundry room, and additional closet space all connecting to the garage foyer. The garage provides a great space for a home gym and large vehicle. The fully-finished basement offers a private bedroom along with an expansive living space equipped with a gas fireplace and a three piece bathroom. To add on to this exceptional space, the premium lot backyard can be enjoyed with a deck that wraps around the back of the house including a lovely pergola perfect for entertaining guests or enjoying with family. This home is ideal for a family looking for a great community with only a 30 minute commute to Ottawa and quick access to the 417 highway. (id:43934)
274 Ormiston Crescent
Ottawa, Ontario
Welcome to this beautiful Mattamy Home, within one of the most prestigious neighborhoods, the Crown of Stonebridge area in Ottawa. This townhome has a gorgeous kitchen with an abundance of cupboard space, an extended island, an undermount sink, a granite countertop, and brand-new appliances. Impressive hardwood stairs lead to the second level of the home. The primary bedroom with a walk-in closet and a full four-piece ensuite brings sunlight from all corners of the room. The finished basement is perfect for entertainment. Non-smoker, no pets. Photos were taken prior to the tenant's occupancy. (id:43934)
556 Tahoe Heights
Ottawa, Ontario
***OPEN HOUSE SUNDAY AUGUST 3RD 2-4 P.M***Modern End Unit Townhome in Sought-After Findlay Creek!Welcome to this stunning December 2023-built, 3-storey end unit located in the vibrant and growing community of Findlay Creek! This bright and spacious home features 2 generously sized bedrooms, including a primary suite with a private ensuite, plus an additional full bathroom and convenient powder room.The second level living and dining area with a sleek modern fireplace, boasts beautiful hardwood flooring and a modern open-concept layout, perfect for entertaining. Enjoy a sleek kitchen with quartz countertops throughout, upgraded cabinetry, and plenty of space for cooking and hosting. Large windows on every level flood the home with natural light thanks to its end unit location.Additional highlights include a single-car garage with automatic garage door opener, plenty of storage, and the peace of mind that comes with full Tarion warranty coverage. Located close to top-rated schools, parks, shopping, and with even more major amenities on the way, this is an ideal opportunity for homeowners and investors alike. Don't miss out on this incredible home in one of Ottawas most desirable neighbourhoods! ***OPEN HOUSE SUNDAY AUGUST 3RD 2-4 P.M*** (id:43934)
304 Energy Street
Ottawa, Ontario
Be the first to live in this highly upgraded brand new Richcraft townhouse in beautiful Bradley Common. Main floor welcomed by a bright and inviting Foyer, upgraded hardwood floors, bright Living room with an elegant gas fireplace , spacious Dining room. Gourmet Kitchen with quartz countertops, stainless steel appliances, chimney style Hood Fan. The upper floor has a bright and spacious Primary Bedroom with a walk in closet and a luxury 4-piece ensuite with a bath tub, 2 good sized secondary bedrooms; upgraded bathroom with quartz countertops; laundry on the 2nd floor for convenience; finished family room on lower level. South-facing backyard lets the sunlight flood in! Mins from Great Canadian Trail. Close to parks, schools, Walmart Supercentre, Real Canadian Superstore, Costco and Highway 417. Earth tone colors, vacant; easy to show. (id:43934)
6557 Morningview Street
Ottawa, Ontario
Your dream family home awaits on an expansive corner lot! This timeless 4+ 1 bedroom classic is designed for modern family life, offering abundant space for working, learning, and relaxing. The main level features a flexible den ,perfect for an office or study, a sophisticated formal living room with elegant French doors, a welcoming family room with a wood-burning fireplace, and a bright, eat-in kitchen with generous storage. Upstairs, discover four spacious bedrooms, including a private master retreat complete with a walk-in closet and a beautifully updated 4-piece ensuite. . The fully finished lower level is a true bonus, boasting a large family room, a 3-piece bath, a dedicated computer nook, an additional office or den, and a 5th bedroom, also with a computer nook. You'll still find ample storage and a convenient workshop .Enjoy the ease of main floor laundry and a two-car garage, all set on a fully fenced, oversized lot in a fantastic location, just steps from shopping, transit, and parks. This home truly has it all! (id:43934)
179 William Hay Drive
Beckwith, Ontario
"Live the life you've imagined." Nestled in the heart of Maggie's Place - one of the areas most coveted luxury estate neighbourhoods - this stately 2-storey home sits on 1.6 acres of lushly landscaped grounds, just 5 minutes from the charm and convenience of Carleton Place. With 4 spacious bedrooms, a professionally finished basement, and over 3,000 sq.ft. of beautifully maintained living space, theres room for the whole family, and then some. The main floor flows with hardwood and tile, anchored by a wood-burning fireplace and flooded with natural light. The kitchen is outfitted with premium appliances including a Fisher & Paykel gas cooktop and quartz counters (2022), while the primary suite upstairs offers a serene retreat with heated floors, a custom shower, and a Toto bidet system. Outside, the experience continues with a striking saltwater lagoon-style pool (2016), automatic irrigation system, and shade gazebo by House of Canvas, perfect for entertaining or unwinding. A whole-home generator (2023), 200-amp panel, fibre optic internet, central vac, Nest thermostat, and Sonos audio system add smart, practical touches to your everyday. The 3-car garage, lawn hydrant, Amish-built shed, and included John Deere S100 tractor make rural living seamless. Whether sipping coffee under the automated awning or catching the sunset over your orchard of pear, plum, cherry and apple trees, this is a place where life slows down and quality shines. (id:43934)
186 Lynn Coulter Street
Ottawa, Ontario
This exceptional 5 bed 3.5 bath Minto 2 garage single house in Quinn's Pointe available on Sept 1st! With modern and tasteful finishes throughout, this home features a stunning kitchen with quartz counters, 10ft ceilings, and hardwood & tiled floors on the main level. The main floor has a spacious guest room/Home Office. Upstairs, you'll find a large primary bedroom with ensuite and walk-in closet, along with 3 more generously sized bedrooms, a full bath, and laundry. Located close to parks, schools, shopping, and transportation, this home is also just moments away from Amazon, Costco, and major highways 417 and 416., Deposit: $3300. Photos were taken prior to having tenants. No pets and no smoking. (id:43934)
219 Owen Lucas Street
Mcnab/braeside, Ontario
Magnificent home in an estate neighborhood, well appointed on a 1/2 acre lot. Welcome to 219 Owen Lucas Street located just outside of bustling Arnprior. Two years New, this is the enhanced Bradford Model by McEwan Homes featuring a triple car garage, top of the line upgrades and finished basement totalling approximately 2800 sqft of living space. Upgrades include: water treatment, finished basement, high ceilings, triple car garage that has never seen a vehicle, only has been used for storage. Complete with man door to the backyard from the garage. Extras: stone facade, curved corner edges throughout the home, pot lights throughout including indoor and outdoor front area, added water line for fridge water and ice filtration, central air conditioning, central circulation, central humidifier, garage door openers, gas fireplace, electric fireplace, storage galore, cherry trees, grape vines and cedars to compliment future growth and beauty. This is a MUST SEE for anyone in the market! (id:43934)
9 Button Court
Ottawa, Ontario
Location! Location ! Location ! This well-maintained 3-bedroom, 2-bathroom single family house is situated in the desirable, family-friendly community of Carson Meadows. The main floor offers a spacious living room, formal dining area, and an updated kitchen with quality stainless steel appliances. Gleaming hardwood floors throughout. Enjoy outdoor living in the large, pie-shaped backyard featuring a deck, play structure, and storage shed. Upstairs, you will find three generously sized bedrooms and a full bathroom. The fully finished basement offers additional living space ideal for a rec room, home gym, office, or an optional fourth bedroom. Prime location within walking distance to parks, shopping, Montfort Hospital, schools, CMHC, and a variety of restaurants. A move-in ready home in a sought-after neighbourhood! (id:43934)
197 Boundary Road
Alfred And Plantagenet, Ontario
Welcome to 197 Boundary Road; Built in 2019, this immaculate 4 bedroom, 3 bathroom custom bungalow with double car garage is located on 54 acres of tranquillity. OVER 1,460 ft of water frontage on Lac George!!! Built in 2008; Extremely clean Horse Stable offers radiant floor heating with living quarters - Kitchen/ 2 full bedrooms/ 2 washrooms/ living area. This stunning hobby-farm combines luxury, comfort, & the beauty of nature. Custom Bungalow with open concept main floor with gas fireplace, wide plank flooring, vaulted ceiling with wooden beams. Chef's kitchen with quartz counter tops, gas stove, walk-in pantry & centre island. Dining room patio doors lead to balcony offering views of fields & treetops. Fully finished walkout basement overlooking the heated in-ground salt water pool with glass enclosure. Other features include: Generac generator, Garage has 2 side entry doors & anti-spill floor and wall surfaces with Staircase inside garage leads to main level and lower level walk-out, path to stable has been redone, asphalt driveway recently completed. Pool surround has concrete finish, outdoor gas line for BBQ, Agricultural zoning which allows for hobby farms, Home walk-out level has radiant floors, Deers often found roaming the property, Possibility to sever lot. Enjoy activities on cleared trails including hiking, snowshoeing, horseback riding, ATV. Lake with river access offers fishing, boating & jet skiing. High quality chicken coop can provide fresh eggs from your own flock. BOOK YOUR PRIVATE SHOWING TODAY (id:43934)
282 Keyrock Drive
Ottawa, Ontario
Rare 4-Bedroom End Unit in Prestigious Kanata Lakes! Welcome to 282 Key Rock Drive a beautifully maintained Urbandale-built end unit townhome offering one of the most sought-after 4-bedroom layouts, rarely available in this area. Built in 2010, this bright and spacious home features an open-concept kitchen with large windows that flood the living space with natural light, creating a warm and inviting atmosphere. The smart floor plan is perfect for growing families, with generously sized bedrooms, including a stunning primary suite complete with a walk-in closet and luxurious 5-piece ensuite. Ideally located just steps to parks, and minutes from top-rated schools, shopping, and public transit this is an incredible opportunity to own in one of Kanata's most desirable neighbourhoods. (id:43934)
240 Saddleback Crescent
Ottawa, Ontario
OPEN HOUSE SUNDAY 2-4pm! This is the one you've been waiting for! Luxuriously appointed 5-bedroom, 4-bathroom home with a fully finished lower-level in-law suite, now available in sought-after Kanata Lakes. Designed with stylish family living in mind, this elegant home features quartz countertops, 9-foot ceilings, pot lights, quality ceramic and hardwood flooring, California shutters, and high-end pendant lights, ceiling fixtures, and ceiling fans. A spacious foyer welcomes you into the open-concept main level, where you'll find a bright great room with a cozy gas fireplace and custom tile feature wall, a chefs eat-in kitchen with stainless steel appliances and a large quartz island, a practical mudroom with garage access, and a sleek powder room, perfect for both everyday life and entertaining. A dramatic curved hardwood staircase leads upstairs to four generous bedrooms, including a luxurious primary suite with dual walk-in closets and a spa-like 4-piece ensuite. This level also features a second full bathroom and a convenient laundry room. The fully finished lower level is ideal for multigenerational living, nanny accommodations, or guests. It features a spacious recreation room with high-end engineered hardwood, top-quality finishes, and a quartz wet bar/kitchenette with custom cabinetry, induction stove, hood fan, and fridge. A private fifth bedroom or home office, third full bathroom, and second laundry area complete the space. Set on a quiet, family-friendly street, just steps to top-rated schools (Kanata Highlands PS, Earl of March SS, and All Saints HS), transit, parks, splash pads, pickleball and tennis courts, and a soccer field. The fully fenced, landscaped backyard features a handy storage shed and a large deck ready for summer BBQs and relaxed evenings outdoors enjoying the sunset. Come make 240 Saddleback Crescent your new address! (id:43934)






