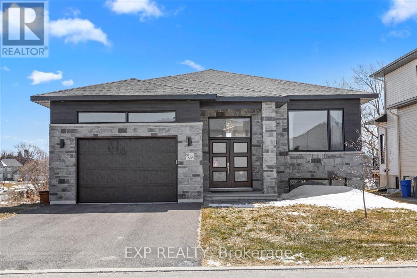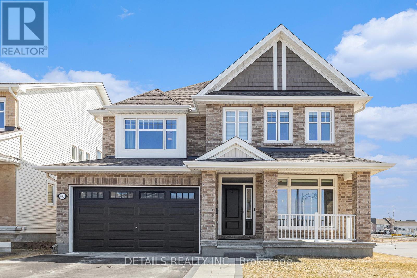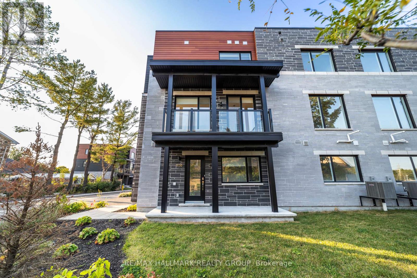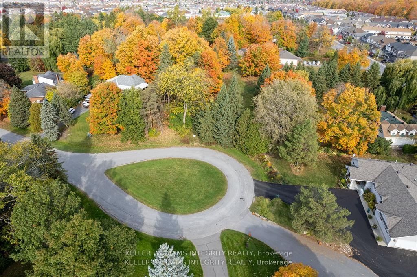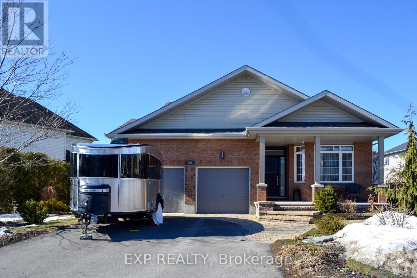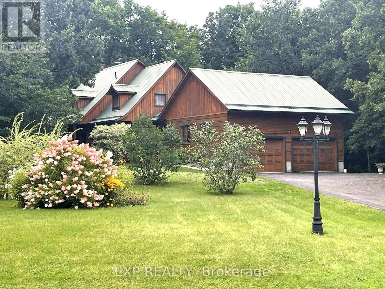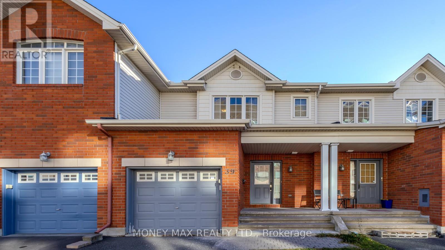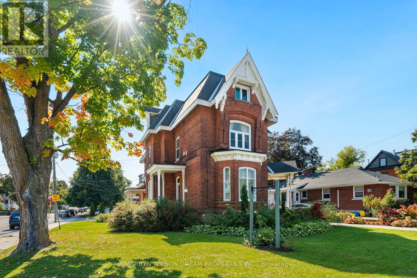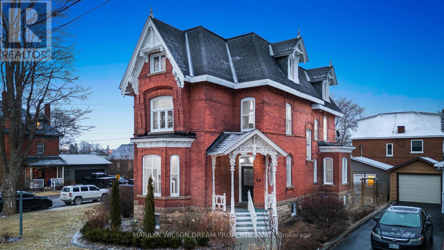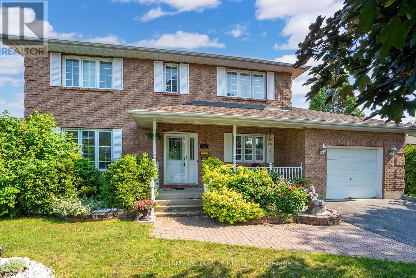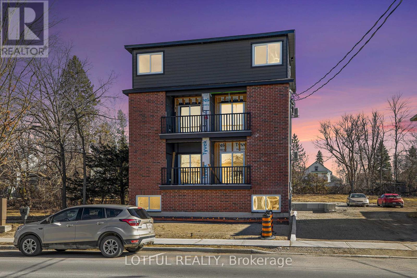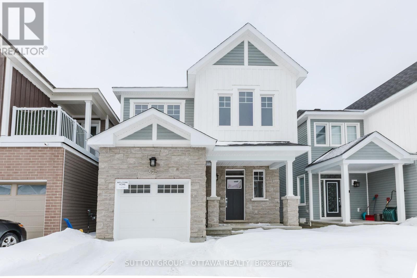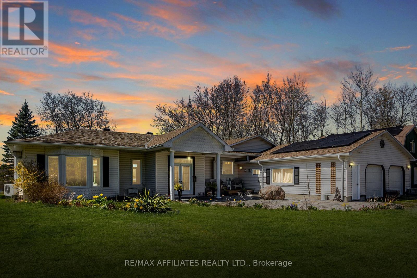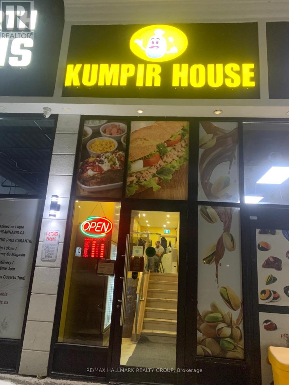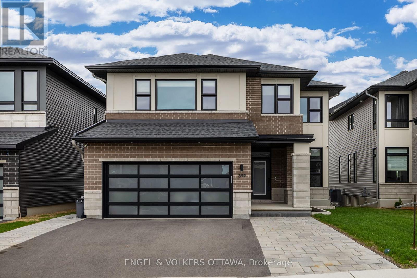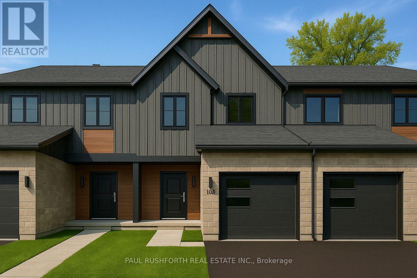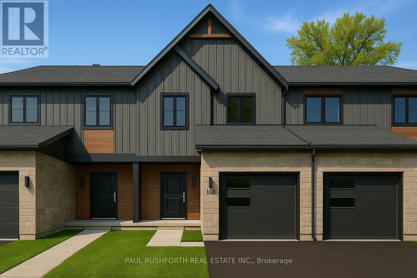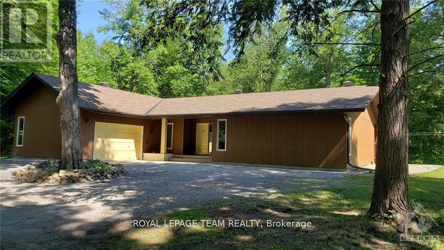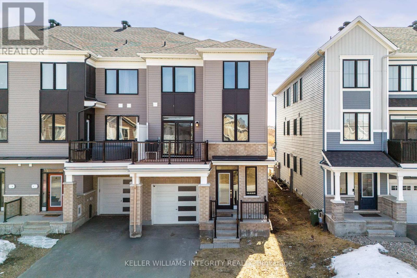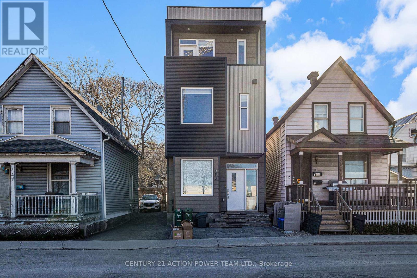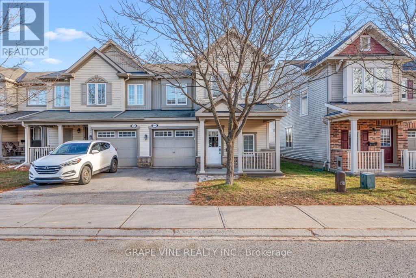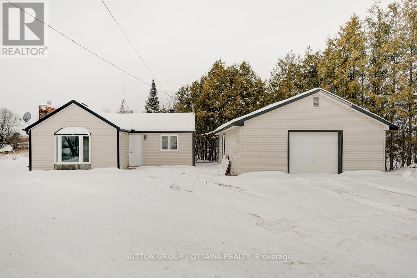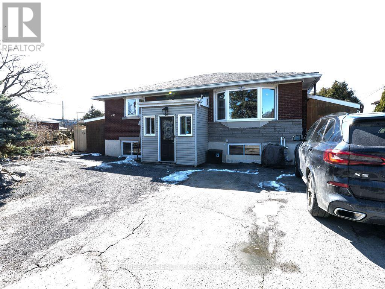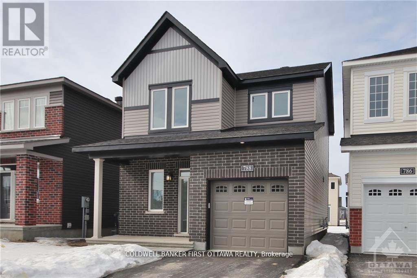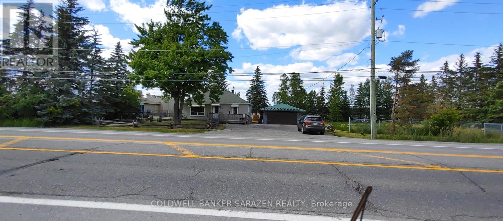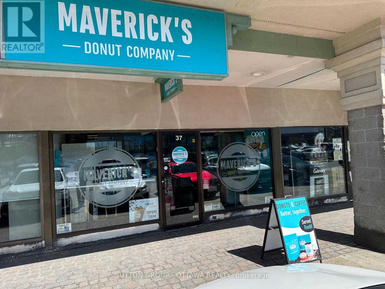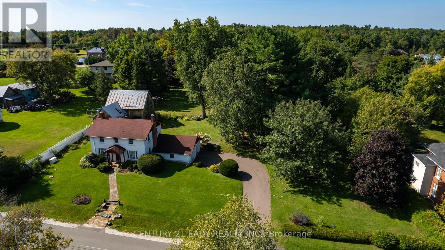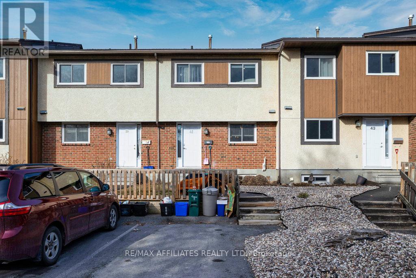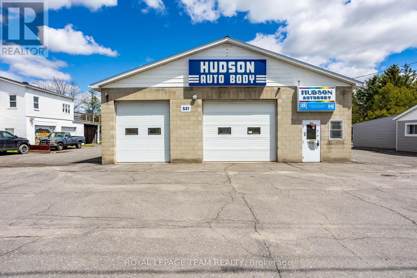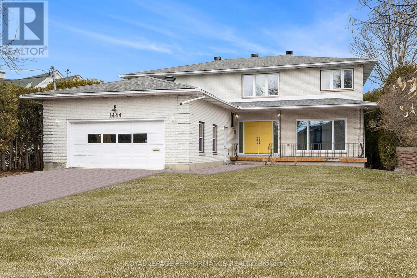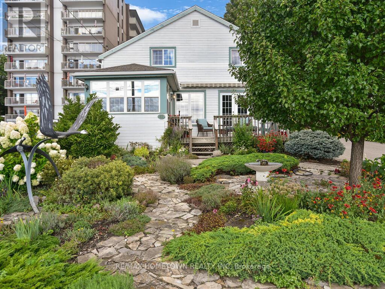Listings
17937 Highway 17 Highway
Whitewater Region, Ontario
Wonderful bungalow on the outskirts of Cobden. You will love everything this home has to offer, inside and out! Well appointed modern kitchen, living room (set up as dining room), living/sitting room, two good sized bedrooms and a full bath all on main floor. Basement is finished, featuring a kitchen, utility room, games/sitting room, family room, 3rd bedroom and a full ensuite bath. Walk-out basement, will lead you to a stone patio, wonderful park like back yard, above ground pool, complete with a tiki bar, wonderful area to entertain family and friends. Great curb appeal, paved driveway, large and welcoming covered front porch. Home is heated with a forced air natural gas furnace and Central Air to cool you down. The current set up of the home, would allow for potential two separate living spaces as it features a full bathroom and a kitchen on main floor and basement and 2 entrances on main level. A must see home! (id:43934)
304 - 109 King Street E
Brockville, Ontario
Stunning two-bedroom, one-and-a-half-bathroom condo in the sought-after downtown Brockville waterfront building. Enjoy a carefree lifestyle in this spacious condo. Walk to all downtown amenities, including restaurants, the Arts Center, the Market, and of course the beautiful St. Lawrence River. This condo features two bedrooms, a primary with a two-piece ensuite and walk-in closet. The updated main bath has a walk-in, tiled shower. The unit is completely carpet-free with laminate flooring throughout, and the laundry is located just steps away. The building has many amenities: a meeting/recreation room, fitness center, two elevators, secure entrance, assigned parking, assigned lockers, a heated outdoor pool, and bicycle and kayak storage areas for the avid outdoor enthusiast. If you never want to mow the grass and shovel snow, then this is the place to call home. MOTIVATED SELLER! (id:43934)
9 Flett Street
Edwardsburgh/cardinal, Ontario
Now is the ideal time to secure the building lot of your dreams! Get ready to build your next great chapter by the water and among stunning custom homes on this fully-serviced building lot, in the private and riverside estate community of Sawmill Creek! Just 50 mins to Ottawa, 5 mins to the 401, 10 mins to the International Bridge, this mature 22-lot subdivision is tucked along the shores of the historic Galop Canal, a calm 12-km waterway stretching along the majestic St Lawrence Seaway. Paddle the tranquil canal waters or enjoy everything the St Lawrence River offers! With a boat launch, scenic trails, riverfront park, arena, pool, library & several amenities just 2 mins away, come see why centrally-located & history-rich Cardinal is drawing in retirees, adventurists & families alike! Whether you're an avid diver, cyclist, paddler, boater or yearn to watch the sunrise over the river, prepare to experience a Canadian dream & live the exclusive St Lawrence lifestyle year-round! Location, location: 1 hr to Kingston & 1 hour 45 mins to Montreal! **Must be accompanied by a licensed realtor to walk the property.** (id:43934)
156 First Avenue
Drummond/north Elmsley, Ontario
Looking for a very solidly constructed cottage property with access to the Mississippi Lake at an affordable price then this is the property for you. Great floorplan/layout for a cottage that is going to be used by you and all the kids, there are 3 good sized bedrooms and one of the buildings in the back has bunks built in as well. There are a couple of access points to the Mississippi Lake that are enjoyed by this property and one of them is just past 156 First Ave, there is a dock that gets put out there every season and you can launch your boats, canoes or kayaks right there as well. There is a well and a septic on the property, appliances are included and furniture/contents can be negotiated. 1 of the outbuildings is 13' X 8' and the other is 12' X 10' they are both nicely up off the ground and typical of this property...very well done. This property is available immediately so act now and enjoy you cottage season and the long weekends coming up. $190 per year for road maintenance. (id:43934)
1513 Mountain Grove Road
Frontenac, Ontario
Unique opportunity in the village of Mountain Grove. This Repurposed church has been turned into a cozy country retreat with a full kitchen and 3 piece bath with composting toilet. Ideal for weekend getaways it would also be an ideal studio space for artists, musicians, crafters, wood workers or any number of creative enterprises. Pellet stove provides heat, High speed fibre optic keeps you connected! Let this space inspire you, or just enjoy your own little escape. New roof and electrical upgrades 2022A Jet pump and pressure system are installed but water is hauled in by a local provider. No well or Septic (id:43934)
508 Barrage Street
Casselman, Ontario
Step into this stunning 2023-built waterfront home, where contemporary elegance meets the peaceful charm of nature. Designed for both comfort and style, this 3-bedroom, 2-bathroom residence features high-end finishes, bright and spacious living areas, and an open-concept layout perfect for family living and entertaining. Thoughtfully with $20,000 of upgrades since purchased for new appliances, a reverse osmosis water filtration system, water softener system, tree clearing in the backyard, grass in the backyard, and window coverings. This home offers a modern kitchen with a walk-in pantry, a luxurious primary suite with a spacious walk-in closet, and elegant design details throughout.Enjoy breathtaking views of the South Nation River from your expansive rear deck, the perfect spot to relax, entertain, or soak in the beauty of your surroundings. The spacious backyard offers direct access to the water, making it ideal for outdoor enthusiasts.The expansive unfinished basement offers limitless potential, already roughed-in for 3 additional bedrooms, a full bathroom, and a second kitchen. Whether you choose to create a private in-law suite, a high-income rental unit, or a custom extension of your dream home, the possibilities are endless.Offering the perfect mix of natural beauty and modern convenience, this is a rare opportunity to own a waterfront retreat designed for both relaxation and future potential. Schedule your viewing today! (id:43934)
480 Famille Laporte Avenue
Ottawa, Ontario
Open House: Sunday, May 18, from 3 to 4 PM.Welcome to 480 Famille-Laporte, a better-than-new Tamarack Oxford built in 2022, offering nearly 4,000 sq. ft. of finished living space on a premium, sun-filled corner lot across from a future school. With apx $180,000 in upgrades, this home is a true showpiece that must be seen in person to be fully appreciated. Boasting 6 bedrooms and 5 bathrooms, this home is designed for multigenerational living or large families. Upstairs features 4 spacious bedrooms including 2 with ensuites. On the main floor, you'll find a versatile den that can serve as a guest bedroom or home office. The fully finished basement adds 2 more bedrooms, a home gym, office nook, and a rec roomoffering flexibility for any lifestyle.The interior showcases elevated finishes throughout: rich hardwood flooring, quartz waterfall countertops, ceiling-height cabinetry, a custom coffee station, and a chef's dream kitchen that anchors the open-concept living space. Ideally located just minutes from the soon-to-open Trim O-Train station and Highway 174, commuting to downtown Ottawa is easy and convenient.This is luxury, location, and lifestyleall in one. Dont miss your chance to tour this stunning home in person! (id:43934)
800 Star Private
Ottawa, Ontario
Sleek, Sun-Filled End-Unit Designed for Entertainers. Discover a bright and spacious south-facing end-unit townhome that blends upscale design with effortless comfort. Perfect for those who love to entertain. With 4 bedrooms, 4 bathrooms and over 1,730 sq ft of beautifully curated space, this home is a true standout. Bathed in natural light from sunrise to sunset, the open-concept main floor flows seamlessly from a stylish kitchen to dining and living spaces. Ideal for hosting cocktails, dinner parties or cozy nights in. Step outside to a generous yard with southern exposure, where you can create your dream outdoor lounge or garden retreat. No carpet here, only rich hardwood and sleek ceramic tile for a modern, low-maintenance lifestyle. The spacious primary suite offers a private escape, complete with a full ensuite and plenty of room to unwind.Located in a calm, quiet neighbourhood that feels tucked away yet just steps from the new T&T Supermarket and an 800m stroll to Starbucks, Farm Boy and a variety of restaurants and shops. Everything you need, right where you want it. If you are looking for a space to host, room to grow and peace to recharge... this home delivers it all. (id:43934)
Ptlt37 Marine Station Road
South Dundas, Ontario
At slightly under an acre, this building lot is one of the most economical lots currently available at this size. The lot is just inside the boundary of South Dundas and a short distance from CR2 and the mighty St.Lawrence River. Grab your plans and get building! (id:43934)
Lot 16 Howard Court
Ottawa, Ontario
Introducing an impressive exclusive and expansive estate-sized property, prominently located on the sought-after cul-de-sac of Howard Court, in the prestigious Heart's Desire neighborhood of Barrhaven. With an impressive 17,803 square feet of fully serviced land, this exceptional lot offers unmatched potential to build the luxury home you've always envisioned. Imagine designing an exquisite custom residence with spacious interiors, sophisticated architecture, and luxurious details, all set within a private environment. The generous size of the lot provides ample room for a stunning outdoor living space, featuring lush gardens, a private swimming pool, or an entertainers paradise. Enjoy ultimate privacy with no rear neighbors, nestled among other distinctive homes. Convenience with location with top-rated schools, parks, shopping, and abundant recreational options mere moments away. Seize this rare chance to create your legacy in one of Barrhaven's most desirable locations. 102 x 200 Feet - A detailed survey is available. Contact us today and start turning your dream home into reality. (id:43934)
E - 40 Tayside Private
Ottawa, Ontario
A gem 2+1 room layout in the heart of Barrhaven, surrounded by top-ranked schools, community centers, and within walking distance to shopping malls, hospitals, etc. This unit is located on the third level with a quiet street-facing balcony to relax and enjoy the views. Two tiers of kitchen counters provide plenty of kitchen storage. Hardwood floors in the living room and soft carpeting in the bedrooms create a cozy feel. The primary bedroom offers a walk-in closet with an en-suite bathroom. The secondary bedroom and additional room/den share another bathroom, which gives more functionality. In-unit washer and dryer add convenience to your life. A private parking space is just steps away from the entrance, and a variety of visitor parking spaces provide more flexibility for your family and friends. Quiet neighbours and a well-maintained community make this ideal for personal use or as a nice income investment property. (id:43934)
309 Quartz Avenue
Clarence-Rockland, Ontario
A bit of everything under one roof!!! Open concept living area with lots of natural light and cathedral ceiling. Living features 3 sided gas fireplace. Main floor family room. Upper deck off kitchen with motorized awning. Primary bedroom with walk-in closet and ensuite bath. Main floor laundry facilities. Fully finished walkout lower level with, theater area, gym, bedroom, bathroom and bar. Backyard oasis with inground pool and hot tub. This property has so much to offer, a wonderful place to call home!!! (id:43934)
7925 Resolute Way
Ottawa, Ontario
Charming Custom Log Home on 2 Private Acres in Ottawas Countryside Escape to your own slice of paradise in this beautifully crafted custom log home, nestled on a tranquil ~2-acre lot in the heart of the Ottawa countryside, just minutes from Greely. From the moment you step inside, this one-of-a-kind home welcomes you with rustic charm and refined elegance. A spacious foyer leads to the grand open-concept great room, where soaring ceilings, natural light, and a cozy wood-burning fireplace set the tone for comfort and entertaining. The gleaming hardwood floors flow into the expansive dining area, anchored by a harvest table ideal for large gatherings year-round.The heart of this home is the chef-inspired kitchen, featuring dual islands, stainless steel appliances, and exposed timber beams that accentuate the homes character. Adjacent is a sun-drenched 3-season sunroom offering panoramic views of the private backyard the perfect setting to enjoy your morning coffee, host guests, or unwind in nature. Upstairs, two spacious bedrooms complement the luxurious primary suite, which boasts cathedral ceilings, a generous walk-in closet, and a serene retreat ambiance. A functional mudroom with laundry and walk-in storage adds practicality to this country gem. Step outside to a fully landscaped oasis, complete with a hot tub, bonfire area, private walking trails, and a $100,000 in-ground pool and landscaping package completed in Summer 2023. The oversized dream garage offers both aesthetic appeal and ultimate functionality.This property perfectly balances privacy and convenience offering peaceful rural living just a short drive from urban amenities in Greely and Ottawa. Freshly painted upstairs, meticulously maintained, and move-in ready. Country living at its finest book your private tour today! (id:43934)
39 Chesapeake Crescent
Ottawa, Ontario
Location! Location! Location! 3 bedrooms, 3 baths and is located on a quiet street. Near Costco, many restaurants options, public transit around the corner, many parks for the kids and great schools, easy access to Highway 416, in a desirable family friendly neighbourhood. Open concept main floor living and dining area, with hardwood floors, gas fireplace. Kitchen with granite countertop, separate eating area and additional storage space. Patio doors lead out to the deck and fully fenced back yard. The second floor has a large Master Bedroom with walk-in closet and full ensuite bath. Second level also offers two more bedrooms and a linen closet. Flooring Tiles , Hardwood and Carpet. The fully finished lower level offers additional family living space, laundry and plenty of storage. (id:43934)
2158 Old Prescott Road
Ottawa, Ontario
From the outside, this charming bungalow appears to be a classic home nestled on a serene man-made lake but step inside and you'll find a beautifully designed interior full of thoughtful spaces and modern comforts. The main floor offers a bright primary bedroom with a large walk-in closet and cheater door to a spacious bathroom. You'll also find a cozy family room, a welcoming living room, and a kitchen with granite counters, a large pantry, and access to a formal dining room. The kitchen, living room, and primary bedroom all face the water, offering stunning views and a deep sense of connection to nature. Step through the kitchen onto a beautiful deck ideal for morning coffee or sunset dinners. The main floor bathroom includes laundry hookups for added convenience. Upstairs, a charming loft provides bonus space perfect for a yoga studio, art nook, office, or retreat. The walk-out lower level includes two spacious bedrooms, a third bonus room, a full bathroom, sitting area, and a large storage space. It's wired for a potential in-law suite with a roughed-in kitchen. Every bedroom faces the water, offering peaceful mornings and unforgettable sunsets. The lake is shared with only three other homes, no public access and no motorboats allowed ensuring quiet, nature-filled surroundings perfect for swimming, paddleboarding, and winter skating. Pride of ownership shines through out this meticulously maintained home is a true retreat full of potential. You must see it in person to truly appreciate it. Extras/Updates High-efficiency Verdon windows/doors (2024) with transferable warranty, heat pump (2 021), attic insulation added, roof (2014), freshly repainted exterior, two generator hookups, wood-burning fireplace, pellet stove, and pressure tank (2021). Main floor powder room has plumbing for main floor laundry. Downstairs has a rough in to add a kitchen. (id:43934)
24 Lake Avenue W
Carleton Place, Ontario
Welcome to 24 Lake Avenue West, an extraordinary Victorian masterpiece in the heart of Carleton Place. Built in 1895, this 3 story architectural gem has long been a beacon of character and craftsmanship. Most recently, it housed the beloved Pickle Dish quilt shop, a cherished local store, known for its welcoming spirit. Set on a 47x120ft lot, zoned R2 allows for residential with a commercial unit, this property offers incredible versatility. Use it as a grand personal residence, a commercial space, or possibly rezone to allow multi-unit rental with up to three separate units. The options are endless, from a home office to multigenerational living. A victorian story of heritage and possibility, the high-pitched roof, intricate red brickwork, and ornate gable trim are just the beginning. Step inside & marvel at the 11-foot ceilings on the main floor, original stained glass windows & elegant decorative trim. Ideal for a boutique shop, studio, professional office, or a charming retail presence & ready to support your entrepreneurial vision.The second floor opens up to residential elegance, with a beautifully renovated kitchen, spacious living & dining room, a full bathroom and a comfortable bedroom.The third floor is a tranquil escape with a versatile living room, bedroom and a luxurious primary bedroom with walkin & ensuite with heated ceramic floors, a glass shower, & tub. Outside a enjoy a coffee on the covered porch, or the backyard courtyard with a pea stone patio, perfect for quiet reflection or social gatherings. Located just off Bridge Street in Carleton Place, voted the best small town in the Ottawa area in 2024, this property is perfectly positioned to enjoy the town's unique shops, cozy cafes, beach, splash pad, and picnic areas.Whether you envision a thriving business, a multi-generational family home, or a residence that blends the best of both worlds, this iconic Victorian estate is ready to be transformed into your vision. (id:43934)
24 Lake Avenue W
Carleton Place, Ontario
Welcome to 24 Lake Avenue West, an extraordinary Victorian masterpiece in the heart of Carleton Place. Built in 1895, this 3 story architectural gem has long been a beacon of character and craftsmanship. Most recently, it housed the beloved Pickle Dish quilt shop, a cherished local store, known for its welcoming spirit. Set on a 47x120ft lot, zoned R2 allows for residential with a commercial unit, this property offers incredible versatility. Use it as a grand personal residence, a commercial space, or possibly rezone to allow multi-unit rental with up to three separate units. The options are endless, from a home office to multigenerational living. A victorian story of heritage and possibility, the high-pitched roof, intricate red brickwork, and ornate gable trim are just the beginning. Step inside & marvel at the 11-foot ceilings on the main floor, original stained glass windows & elegant decorative trim. Ideal for a boutique shop, studio, professional office, or a charming retail presence & ready to support your entrepreneurial vision.The second floor opens up to residential elegance, with a beautifully renovated kitchen, spacious living & dining room, a full bathroom and a comfortable bedroom.The third floor is a tranquil escape with a versatile living room, bedroom and a luxurious primary bedroom with walkin & ensuite with heated ceramic floors, a glass shower, & tub. Outside a enjoy a coffee on the covered porch, or the backyard courtyard with a pea stone patio, perfect for quiet reflection or social gatherings. Located just off Bridge Street in Carleton Place, voted the best small town in the Ottawa area in 2024, this property is perfectly positioned to enjoy the town's unique shops, cozy cafes, beach, splash pad, and picnic areas.Whether you envision a thriving business, a multi-generational family home, or a residence that blends the best of both worlds, this iconic Victorian estate is ready to be transformed into your vision. (id:43934)
60 Hickory Street
South Stormont, Ontario
Welcome to 60 Hickory Street in the heart of Ingleside, close to all amenities, this is more than just a home! With almost 2000 square feet plus a fully finished basement, this home boasts many recent upgrades: roof (2022), furnace, ac, south and east windows, rear deck, ensuite. The open kitchen/dining room/living room features granite counter tops and gas stove, it's a great area to entertain or relax! The formal dining room & extra sitting room provide ample extra living space with many uses. As you head up stairs to the 3 LARGE bedrooms, you will see the beautifully updated ensuite in the primary bedroom! The fully finished basement is ready to be used for entertaining as well as an additional room can be used as an office, craft room, or whatever you decide! As you exit the home through the patio doors in the living room, you will see a beautifully landscaped back yard that is fully fenced in! As per the seller's direction, all offers to include a minimum 48 hour irrevocable. (id:43934)
131 Gore Street E
Perth, Ontario
Exceptional Investment Opportunity: Newly Built Stacked Fourplex in the Heart of Perth! Seize this rare chance to own a newly constructed, high-performing income property in vibrant Perth! Offering a projected 6.3% cap rate and estimated rental income of $2,300 per month per unit, this executive stacked fourplex is purposefully designed for both long-term rental stability and short-term vacation appeal. Each spacious unit features 2 bedrooms and 1.5 bathrooms, stylish high-end finishes, brand-new appliances, in-unit laundry, a private balcony, and modern open-concept layouts. All units are separately metered and come with dedicated parking spaces an ideal setup for both tenants and investors. Situated just steps from Perths charming downtown, residents enjoy easy access to boutique shopping, scenic parks, entertainment, and acclaimed dining. Perths proximity to Ottawa, thriving local economy, and reputation as the "Town of Festivals" make it a strategic investment destination. Whether youre looking to set your own rents in a vacant building, attract long-term tenants, or capitalize on the booming short-term rental market, this newly built stacked fourplex is a standout addition to any portfolio. Dont miss this exceptional opportunity schedule your private viewing today! (id:43934)
6163 Elkwood Drive
Ottawa, Ontario
Step into a world of sophistication with this custom-built home, perfectly nestled on a private, tree-lined corner lot. From the moment you enter, the soaring 18-foot ceilings and grand oak staircase set the stage for an extraordinary living experience. The heart of the home is a chef's dream kitchen, featuring sleek quartz countertops, premium appliances, and seamless flow into the open-concept great room, where a stunning double-sided fireplace adds warmth and ambiance. Upstairs, four spacious bedrooms await, including a breathtaking primary suite designed for ultimate relaxation. The lower level is an entertainers' paradise, boasting a bright and inviting recreation space complete with a full bar. Step outside to enjoy the expansive deck and beautifully landscaped backyard, perfect for hosting or unwinding in nature. Crafted with meticulous attention to detail, this exceptional home offers the perfect blend of luxury, comfort, and tranquility. Don't miss your chance tomakeityours! (id:43934)
525 Oldenburg Avenue
Ottawa, Ontario
Welcome to 525 Oldenburg Brand New, Never Lived-In Detached Home on Premium 30 Lot! This stunning 4-bed, 3-bath home offers 2,600 sq ft of stylish living in a family-friendly community steps from Meynell Park, schools, shopping, and the Jock River. Bright open-concept layout with large windows, hardwood floors, quartz countertops, premium lighting, and garage access. Upstairs features a spacious primary suite with ensuite & dual walk-ins, plus 3 more large bedrooms and full bath. The finished lower level provides flexible space for a home gym, rec room, or studio. Enjoy a private backyard, single garage, and a location near top-rated schools, transit, and highways. Move-in ready luxury in a prime location schedule your showing today! (id:43934)
875 Corktown Road
Merrickville-Wolford, Ontario
Welcome to 875 Corktown Road! A premier WATERFRONT retreat with infinite possibilities! Nestled behind a private gated entrance, this stunning 3bed 2bath bungalow w/attached double car garage offers the perfect blend of tranquil waterfront living & vast development potential. Located in the historic village of Merrickville, this exceptional property spans 9.14 acres across two severed lots, providing a rare opportunity for expansion or future development. Surrounded by mature trees, ensuring ultimate privacy this home is a dream for hobbyists & nature enthusiasts alike. The Rideau River, one of Ontarios most pristine & picturesque waterways, graces the property with 290 feet of exclusive shoreline & a private dock perfect for boating fishing or simply basking in the natural beauty that surrounds you. Set within the Rideau bird sanctuary, this property lets you enjoy wildlife up close. Sip your morning coffee in the screened-in sunroom while soaking in the peaceful natural surroundings.The homes layout is an entertainers dream, with a bright, open-concept living & dining area featuring vaulted ceilings, gleaming travertine marble & softwood flooring throughout. The spacious kitchen is complete with granite countertops, SS appliances, pine cabinetry & a large island ideal for gathering. Cozy up to the fireplace or retreat to the large primary suite where panoramic views of the water provide the perfect backdrop for relaxation & rejuvenation. For those seeking more than just a home, the property includes a detached barn/garage with above loft perfect for a workshop, studio, or hobby room. Whether you're an artist, craftsman, or in need of additional storage, this versatile space can be transformed to suit your lifestyle. The lush grounds are beautifully landscaped with perennial gardens, a serene pond with a waterfall & fountain, solar panels & a greenhouse, enhancing the property's charm & sustainability. With two severed lots, the development potential is limitless! (id:43934)
700 - 1666 Bank Street
Ottawa, Ontario
Turnkey Turkish fast food business in prime downtown Ottawa profitable from day one seize this rare opportunity to own a thriving, fully equipped, and highly rated Turkish fast food business in one of Ottawas busiest downtown locations. This well-established eatery has built a strong reputation, attracting a diverse and loyal customer base. With a prime location, multiple revenue streams, and low operational costs, this business is set up for continued success. Why This Business is a Winner: Prime Downtown Location** Situated in a high-traffic area with excellent visibility, surrounded by offices, shops, and attractions. The steady flow of foot traffic ensures consistent customer demand. Fully equipped & ready to operate the business comes with everything you need to start earning from day one. This includes a custom-built Kumpir oven imported from Turkey, coolers, vegetable fridge, and all essential appliances. Multiple revenue streams offers 12-seat dine-in service, convenient takeout, and a strong Uber Eats partnership, maximizing profits and expanding customer reach. Low overhead, high profit potential the affordable rent covers heating, hydro, and parking, keeping operational costs low while maintaining healthy profit margins. Simple & easy to manage a turnkey operation that is perfect for an owner-operator or a small team. With low staffing needs and streamlined operations, this business is designed for efficiency and ease of management. Start generating income from day one. Whether you're an entrepreneur looking to enter the food industry or an investor seeking a profitable venture, this is a golden opportunity to own a successful and well-loved restaurant without the hassle of starting from scratch. Serious buyers Contact us today for more details and to schedule a viewing. (id:43934)
399 Longworth Avenue
Ottawa, Ontario
Welcome to 399 Longworth, a 2024-built Urbandale masterpiece where modern elegance seamlessly blends with timeless comfort. Nestled on a premium lot backing onto a tranquil pond and walking trail, this home offers both privacy and breathtaking views, with no rear neighbors. Step inside to be welcomed by a grand hardwood helical staircase, setting the tone for the home's sophisticated design. The south-facing family room, flooded with natural light, features soaring 17 ceilings, creating an inviting atmosphere with dramatic flair. The chef's kitchen is a true showstopper, offering upgraded classic white cabinetry, low-maintenance quartz countertops, SS appliances, and a walk-in pantry. Beyond, the outdoor deck with BBQ gas hookup overlooks the serene pond, making it perfect for entertaining guests. Designed for modern living, this home includes a dedicated main floor home office and a formal dining room that seamlessly flows into the living room. Upstairs, the primary bedroom boasts 9 ceilings and peaceful pond views. The spa-like ensuite offers a double vanity, glass shower, and a soaker tub for unwinding after a busy day. The 2nd floor laundry adds convenience, and three additional spacious bedrooms provide ample room for family. The finished walkout basement offers versatile space, perfect for a home gym, playroom, or home theatre. A 5th bedroom and 3pc bath make it ideal for guests or multi-generational living. The interlocked front and backyard are beautifully landscaped for a low-maintenance lifestyle. Designed with energy efficiency in mind, this home includes R-2000 insulation and a smart thermostat, ensuring both comfort and sustainability. With a double-car garage, three-car driveway, and stunning natural surroundings, this home is more than just a place to live - it's a place to love. Just steps from parks, shopping, public transit, and schools, it truly has it all. Book your private viewing today and experience the perfect fusion of luxury and nature. (id:43934)
852 Mathieu Street
Clarence-Rockland, Ontario
Welcome to Golf Ridge. This house is not built. This 3 bed, 2 bath middle townhome has a stunning design and from the moment you step inside, you'll be struck by the bright & airy feel of the home, w/ an abundance of natural light. The open concept floor plan creates a sense of spaciousness & flow, making it the perfect space for entertaining. The kitchen is a chef's dream, w/ top-of-the-line appliances, ample counter space, & plenty of storage. The large island provides additional seating & storage. On the 2nd level each bedroom is bright & airy, w/ large windows that let in plenty of natural light. An Ensuite can be added. The lower level can be finished (or not) and includes laundry & storage space. The 2 standout features of this home are the Rockland Golf Club in your backyard and the full block firewall providing your family with privacy. Photos were taken at the model home at 325 Dion Avenue. Flooring: Hardwood, Ceramic, Carpet Wall To Wall. (id:43934)
868 Mathieu Street
Clarence-Rockland, Ontario
Welcome to Golf Ridge. This house is not built. This 3 bed, 2 bath middle townhome with walkout basement, has a stunning design and from the moment you step inside, you'll be struck by the bright & airy feel of the home, w/ an abundance of natural light. The open concept floor plan creates a sense of spaciousness & flow, making it the perfect space for entertaining. The kitchen is a chef's dream, w/ top-of-the-line appliances, ample counter space, & plenty of storage. The large island provides additional seating & storage. On the 2nd level each bedroom is bright & airy, w/ large windows that let in plenty of natural light. An Ensuite can be added. The lower level can be finished (or not) and includes laundry & storage space. The 2 standout features of this home are the Rockland Golf Club in your backyard and the full block firewall providing your family with privacy. Photos were taken at the model home at 325 Dion Avenue. Flooring: Hardwood, Ceramic, Carpet Wall To Wall (id:43934)
3005 Tompkins Road
North Grenville, Ontario
A true hidden gem. Stunning custom build home on an approximately two-acre lot. Awarded home design of the Year for National Magazine competition & was featured in The Ottawa Citizen. This three-bedroom home is very deceiving. Once you walk in you will be amazed at the combination of space, design, and warmth. Open concept with a sunken living room, cathedral ceilings, a wood-burning fireplace, and hardwood flooring. Custom Kitchen with stone countertops, and a large eating area that leads to one of two decks. The primary bedroom is spacious with a patio door leading to the second deck. Two other very generous-sized bedrooms. Oversized main bathroom has a stand-up shower, stand-alone soaker tub, and two vessel sinks. The powder room features a uniquely designed stone counter. Large laundry room and a crawl space basement with plenty of storage. Enjoy the tranquility! (id:43934)
606 Bellatrix Walk
Ottawa, Ontario
This stunning, 4-bedroom corner unit offers modern living with exceptional design and convenience. The main floor features a spacious foyer with built-in shelving, connecting to the garage, basement, and a private 4th bedroom with its own en-suite ideal for guests or a home office. On the second floor, enjoy a bright and open-concept layout with 9 ceilings, a separate dining area, and a living room with balcony access. The modern kitchen boasts a breakfast bar, stainless steel appliances, a sleek backsplash, and a built-in pantry. The third floor offers three sun-filled bedrooms, with the primary suite featuring a walk-in closet and direct access to the main bathroom. Situated in a prime location with no front neighbors and directly across from a park, this home is within walking distance to top-rated schools, public transit, nature trails, and the Minto Rec Centre, with easy highway access and nearby amenities. Flooring includes tile, laminate, and wall-to-wall carpet. (id:43934)
453 Booth Street
Ottawa, Ontario
Welcome to 453 Booth, a one-of-a-kind modern triplex located near Little Italy and Chinatown. Close to plenty of amenities. This stunning triplex boasts not only a unique design and build, but also modern finishes throughout that are sure to impress. Upon entering this home, you will be greeted by beautiful hardwood floors that flow seamlessly throughout the main living areas. The updated kitchens with stainless steel appliances and granite countertops - perfect for preparing delicious meals or entertaining guests. But it doesn't stop there. And when you're ready to relax and unwind, head out to the shared backyard where you can soak up some sun and enjoy some time with friends and family. Each unit has its own separate hydro meter, boiler furnace, air conditioner, hot water tank and some storage. Investors rejoice, all the three units are rented. Great investment property, book your visit today! (id:43934)
1601 Haydon Circle
Ottawa, Ontario
Truly a rare find! This fantastic end-unit town home, with tasteful curb appeal, is nestled on a quiet street and offers the added bonus of NO REAR NEIGHBOURS. Bright and open, with newly refinished hardwood floors, the main floor offers a large living room, separate dining area and a classic kitchen layout with newer appliances and terrific sightlines. As you head up the staircase you will be pleased to find 3 generously sized bedrooms; the primary has a walk-in closet and tasteful ensuite! This level is also where you will find the laundry facilities. The basement has been fully finished and features a large family/multi-purpose room and plenty of storage. The rear yard is home to a patio area and still leaves plenty of room to garden and play! The neighbourhood is absolutely second to none; parks, transit, schools, shopping, eateries and recreation are just steps away! Some photos have been virtually staged (id:43934)
458 River Road
Ottawa, Ontario
A Rare Urban Retreat with Endless Development Potential! Nestled on 1.3 acres of picturesque land, this unique property offers the perfect blend of tranquility and convenience. Located just 6 minutes from the LRT & Riverside South Town Centre, 10 minutes from YOW airport, and mere steps from the scenic Rideau River, this is a prime opportunity for investors, developers, or those looking for a peaceful escape close to the city. Cute two-bedroom bungalow features a formal living room with a warm gas fireplace, a separate dining room that flows into a character-filled kitchen with Tudor beams and beautiful skylights. Two generously sized bedrooms and a full bathroom complete the layout. Offered AS-IS, WHERE-IS. (id:43934)
16595 Willy Allan Road
South Stormont, Ontario
Escape to the tranquility of country living with this stunning newly built (2022) home, nestled on a peaceful lot. Offering modern amenities with lots of charm, this home boasts spacious open-concept living, high-end finishes, and large windows that flood the space with natural light. Enjoy your morning coffee in the covered screened-in area, take in the scenic views, and relish the privacy that only a countryside setting can provide. Don't miss this rare opportunity, schedule your showing today! (id:43934)
450 Tremblay Road
Ottawa, Ontario
Two for One Deal! Renovated raised 2+2-bed bungalow with gorgeous interior finishings, fabulous kitchen & spacious bathroom. Bonus lower level 2-bed apartment generates extra income of approx. $2200/month long-term, between $4000-$5000/month AirBnB (license available). Backyard oasis with inground pool, stunning landscaping & pool shed is a private paradise. Loads of storage in this house! Or, take advantage of the R3M zoning and City approved permit in place, and start new with two semi-detached 2-storey duplexes for tremendous income potential. Perfect for this rapidly developing area, so close to the upscale shopping at theTrainyards, and a short hop downtown. Upscale living, or Development Potential: your choice! (id:43934)
602 - 350 Montee Outaouais Street
Clarence-Rockland, Ontario
This upcoming 2-bedroom, 1-bathroom condominium is a stunning upper level end unit home that provides privacy and is surrounded by amazing views. The modern and luxurious design features high-end finishes with attention to detail throughout the house. You will love the comfort and warmth provided by the radiant heat floors during the colder months. The concrete construction of the house ensures a peaceful and quiet living experience with minimal outside noise. Backing onto the Rockland Golf Course provides a tranquil and picturesque backdrop to your daily life. This home comes with all the modern amenities you could ask for, including in-suite laundry, parking, and ample storage space. The location is prime, in a growing community with easy access to major highways, shopping, dining, and entertainment. Photos are of a similar unit and have been virtually staged. This unit has heated underground parking. Buyer to choose upgrades/ finishes. Occupancy March 2026 approx , Flooring: Ceramic, Laminate. Photos are virtually staged from an upper end unit in Embrun (id:43934)
788 Cappamore Drive
Ottawa, Ontario
Brand new single home with all the modern features! 3 bedroom 2.5 Bathrooms! Minto Bellevue model boasting approx 1500sqft. Stainless steel appliances and spacious kitchen. Gorgeous custom window blinds. 2nd floor with spacious bedrooms and a large master retreat, walk-in closet and sensational ensuite! (id:43934)
4023 Carling Avenue
Ottawa, Ontario
Developers, Investors and owner operators, a good property with great exposure for retail on carling Ave in the Heart of Kanata High Tech Park. 100' x 150' rectangular lot, a rare find in this park, Canada's largest Technology Park. General Industrial zoning (IG6) allows for many uses, such as catering establishment, drive-thru facility, cannabis production facility, light industrial uses, medical facility, kennel, office, place of assembly, printing plant, production studio, storage yard, technology industry, training centre; currently occupied by a residential tenant, sitting on this 15000 sqf lot is a 2 bedroom one bathroom bungalow and a detached 1000 sqf garage/retail/storage/office space with a bathroom and ample parking. (id:43934)
37 Lansdowne Avenue
Carleton Place, Ontario
Always wanted to be your own boss but couldn't find the right fit? This is a wonderful opportunity to own and operate a proven franchise, Maverick's Donut Company business with an excellent reputation, located in the fast growing community of Carleton Place. A turnkey setup, training is a available to ensure a smooth transition to the new ownership. With a commercial exhaust hood in place, this space is also ideal for many other uses, including other food related businesses (pizza, sandwich, coffee, bakery, Asian etc.). Situated in the popular The Mews plaza, there is ample parking for customers, along with an excellent visual exposure to the steady pedestrian and car traffic. A solid lease in place, expiring June 2031, plus a 5-year option, you are set for many years to come. This is an asset sale, copy of the lease and the 2024 Income Statement is available with a signed Confidentiality Agreement. For more information or to book a showing, contact the listing agent. Please do not approach the staff. (id:43934)
119 & 125 Daniel Street N
Arnprior, Ontario
Seize a prime development opportunity at 119 & 125 Daniel Street N, Arnprior - two vacant parcels poised at the bustling corner of Rock Lane and Daniel Street. Nestled in the historic heart of Arnprior, this high-traffic locale offers unbeatable exposure for an apartment building or mixed-use vision. Just off Highway 417, these lots being sold together blend accessibility with a thriving community vibe, surrounded by established businesses and a growing residential base. Zoned for versatile uses, the possibilities are vast - craft a modern residential hub or a dynamic commercial-residential blend. With immediate possession and a strategic spot in a town on the rise, this is your chance to shape Arnprior's future skyline. Dream big and build bold - opportunity awaits! 600 volt 3 phase power supply located onsite, perfect for charging stations, commercial use and development. 24 hours irr. (id:43934)
212 - 290 Masters Lane
Clarence-Rockland, Ontario
A condo with the best view & the best location! Experience luxury living in this beautiful 2-bedroom condo, located in the highly sought-after Domaine Du Golf. Boasting the best view in the project, this former model home overlooks a serene pond & the pristine putting green of the 9th hole, with an added touch of nature from the large trees across the fairway This condo features over $6,000 in upgrades, incl high-end stainless steel appliances, ceramic tile, & quality laminate flooring throughout. The living & dining areas impress with vaulted ceilings, creating a spacious& airy feel. The open-concept kitchen is perfect for entertaining, offering a large island with ample workspace. Relax on the large 3-season balcony, complete with retractable glass windows & screens. The bathroom is a luxurious retreat, featuring an upgraded glass shower, a separate soaker tub, & convenient laundry space. This condo is a must-see & offers the perfect blend of luxury & tranquillity. Call today! (id:43934)
172 Crichton Street
Ottawa, Ontario
This charming end unit was built in 2002 in the amazing location of New Edinburgh. You cannot beat being walking distance to Stanley Park, Rideau River, and Green Island where you can watch the stunning site of the Rideau River falling into the Ottawa River. Grand entrance with beautiful stone pillars, and a large front porch perfect for watching morning sunrise with a coffee. 3 good sized bedrooms and 3 full bathrooms perfect for an entire family. The grand master suite is built to impress with his and hers closets and a large 5-piece ensuite. The kitchen has amazing wood cabinetry topped with gorgeous granite counter tops. Stunning stonework and big wooden mantel surrounding the gas fireplace in the living room. Separate dining room with great space to fit an oversized table. The main floor has hardwood flooring throughout. The fully finished basement has 3-piece bathroom, and extra family room. Bonus to this house there is a double car garage for both your vehicles and some extra storage. Appliances included: Fridge, Stove/Oven, Range hood, Dishwasher, Washer, Dryer. (id:43934)
6 Nadobny Lane
Renfrew, Ontario
Discover the charm and serenity of this unique home, nestled on a sprawling lot surrounded by mature trees and a picturesque stand of pines. This private oasis offers ample space for development and the rare advantage of having no rear neighbors, ensuring tranquility and seclusion. The property is enhanced by a paved driveway and an inviting stone walkway, complementing its natural beauty. Located on the edge of the town of Renfrew, yet situated within the Township of Horton, this home benefits from lower taxes while still being within walking distance of local schools. It features a private well, offering the best of both convenience and efficiency. Adding to its distinctive appeal, a large barn with an additional space that has served as an art studio stands on the property. The barn is equipped with solar panels under a hydro contract, presenting an excellent opportunity for energy savings and sustainability. Upon entering through the front door, you are welcomed by a spacious foyer that sets the stage for the inviting interiors. To the right, a cozy living room with a gas fireplace offers the perfect space for relaxation and entertaining. On the left, a formal dining room leads to a separate, well-appointed kitchen, providing a functional layout for everyday living and special gatherings. Upstairs, the upper floor boasts four generously sized bedrooms, each filled with natural light, and a full bathroom designed for comfort and convenience. The home is heated by a forced air natural gas furnace, ensuring year-round warmth and efficiency. Additionally, a gas-powered standby Generac generator is included, offering peace of mind during power outages so you'll never be left in the dark. The partially finished basement provides extra living space and features a second gas fireplace, creating a warm and inviting atmosphere. This home presents a rare combination of privacy, practicality, and character, making it a truly special find. 48 hours irrevocable on all offers. (id:43934)
41 - 41 Bering Court
Ottawa, Ontario
This home offers more than meets the eye! As you step inside, you'll be greeted by an updated kitchen with modern finishes, perfect for preparing meals and hosting family gatherings. The spacious dining area provides plenty of room for your family meals. There is also convenient two-piece powder room is located on the main floor for added ease. Upstairs, you'll find a full family bathroom and the primary bedroom, along with two additional well-sized bedrooms on the top floor, offering privacy and comfort for everyone. One of the standout features of this home is the additional fully finished lower main level. Not only does it include a bright and airy family room with large windows and direct access to the patio, but it also boasts a fully finished basement that's ideal as a teenagers retreat or private entertainment space. This home combines practical living with thoughtful design, offering the perfect balance of family functionality and cozy retreats. Charming Home with Room to Grow! Great location in the heat of Katimavik with great access to the highway, Schools, Parks and all amenities. (id:43934)
521 Prescott Street
North Grenville, Ontario
Discover an exceptional opportunity to own a versatile 2,400 sq ft commercial shop at 521 Prescott St in the heart of North Grenville, zoned C1 under the townships bylaws, allowing a wide array of uses such as residential dwelling units or bed and breakfast establishments in upper storeys or to the rear of non-residential storefronts, home occupations like domestic arts or professional services, and non-residential ventures including animal care, art galleries, museums, libraries, churches, bakeries, breweries, butcher shops, coin-operated laundries, commercial schools, convenience stores, custom or artisan workshops, day nurseries, dry cleaners distribution stations, existing automobile service stations, financial services, fraternal lodges, general stores, health care clinics, health spas, hotels, offices, and outdoor patios (all subject to municipal approval). This rare find features a spacious, adaptable 2,400 sq ft layout, three garage doors for seamless access and deliveries, and a prime location on Prescott St, offering unmatched visibility and connectivity in a vibrant, growing community. Whether youre launching a retail shop, establishing a mixed-use development, or investing in a high-potential property, 521 Prescott St combines ample space, functional design, and the diverse C1 zoning benefitsmaking it an ideal choice for entrepreneurs and investors eager to thrive in North Grenvilles bustling commercial core. Schedule a viewing! (id:43934)
1444 Normandy Crescent
Ottawa, Ontario
O.H. SUN JUNE 8th, 2-4.This EXQUISITE, all-brick, 4 Bed 4 Bath RENOVATED home w/approx. 4800 sq ft of living space, is a masterpiece of elegance & refinement, offering a sophisticated lifestyle in a prime location. Nestled on a 12,000 sq ft LOT w/NO REAR NEIGHBOURS, this residence provides an unparalleled level of privacy while being just moments away from Mooney's Bay, Moffat Farm Veterans Park & walking paths along the Rideau River. Convenient access to all amenities, this home blends timeless character w/modern luxury. RENOVATED in 2023, the kitchen, bathrooms & flooring have been meticulously designed w/premium finishes. The grand foyer welcomes you w/an exquisite MARBLE circular staircase & PORCELAIN flrs flows seamlessly thru-out the gracious living rm, sun-filled family rm w/noble fireplace & regal dining rm. The breathtaking Italian-renovated kitchen showcases quartz countertops, a sleek backsplash & state-of-the-art appliances(23), it's a chef's dream! A spacious breakfast area complements this stylish culinary space, while a full bathrm, a convenient mudrm & inside entry from the 2 car garage enhance functionality. The SUNROOM, an inviting retreat, overlooks the private, fenced yard, which boasts a large covered porch. Ascending to the 2nd lvl, the primary wing is a true sanctuary, featuring an expansive bdrm, a generous size sitting area, walk-in closet & luxurious five-piece ensuite. 3 additional well-sized bdrms provide ample space for family & guests, accompanied by another beautifully appointed five-piece bathrm. The fully finished basement offers a vast recreation rm w/fireplace, a stylish wet bar & abundant space for a gym, office, or hobby rm. Designed for relaxation & wellness, the basement also includes a full bathrm w/a Jacuzzi tub and a sauna! Laundry rm w/washer/dryer(18) & storage. AC(23), Furnace(20), Roof(13), PVC Windows, Electrical Panel(23).This extraordinary home is the perfect sanctuary for those seeking an exquisite living experience! (id:43934)
550 Piccadilly Avenue
Ottawa, Ontario
We are pleased to present 550 Piccadilly Avenue, prominently positioned in the esteemed Island Park Community. Discover timeless elegance in this stately stone home built by, and for, renowned architect J.B. Roper. Adjoining living and dining rooms boast beautiful hardwood floors, a gracious wood-burning fireplace and an abundance of natural light from the south/west-facing windows. You'll love the airy sunroom with heated floors overlooking a mature perennial garden, a secluded space to enjoy year-round. The second level features a beautiful primary suite with a cathedral ceiling and a luxurious spa-like ensuite bath with radiant flooring heating. There are 3 other nice-sized bedrooms, a stylish 2018 updated 3 piece bath, and a convenient laundry room. The lower level is a professionally finished recreation area with a workshop and powder room. The oversized lot is a rare find, providing ample space for the solar heated, salt water in-ground pool, deck, shed, and perennial gardens. Solar panels generate income, approximately $4600/year. This exceptional house is truly representative of a New England Cape Cod, meticulously renovated and enhanced to the original 1937 build quality, and positioned to harvest the Sun's energy. OPEN HOUSE Sunday June 8th, 2025, 2:00pm - 4:00pm. Everyone is welcome! (id:43934)
92 Water Street E
Brockville, Ontario
Charming English Cottage-Style Home with Stunning Year-Round Riverview... Step into a cozy and picturesque English cottage-style home, where charm meets modern convenience. This 2300 sq ft, 2-bedroom, 3-bathroom retreat offers breathtaking year-round river views, making it the perfect sanctuary for those who love nature, tranquility, and waterfront living. Key Features: Storybook Charm - A warm and inviting home with classic English cottage aesthetics, featuring quaint details, cozy spaces, and an abundance of natural light. Scenic Waterfront Views - Relax on the front deck or in the 3-season sunroom, where you can watch the big boats pass by and take in the serene river scenery. Spacious & Functional Layout: thoughtfully designed with 2 bedrooms, 3 bathrooms, and the convenience of main-floor laundry. Beautiful Cottage Gardens - A lush front and back garden provide a burst of seasonal color, creating a magical setting with minimal grass to maintain. Carport & Extra Parking: Includes a covered carport and an additional parking space, ensuring ample room for vehicles. Perfect for Water Enthusiasts: Located just across the street from the waterfront, it is ideal for swimmers, scuba divers, and nature lovers looking to enjoy one of the best spots in the area. Walkable Location A short stroll to downtown shops, charming cafes, and restaurants, offering the perfect balance of seclusion and convenience. This enchanting home is a rare find, blending English cottage charm with modern comforts in an unbeatable waterfront setting. Schedule Your Viewing Today! Utilities for 2023 - gas 1449.59 and hydro 965.68; 2024 from Jan to Oct gas 919.37 and hydro 775.71 (id:43934)
58 - 1250 Mcwatters Road
Ottawa, Ontario
FOR RENT! Are you a great tenant looking for an updated three bedroom condo all on one level? This unit is completely carpet-free; enjoy new hardwood floors, modern kitchen with breakfast bar, loads of cupboard space and all appliances, three spacious bedrooms, updated bathroom + laundry room/storage space and storage locker. Bright and airy with patio doors leading to fenced patio area. Parking for one included with ample visitor parking available. Water included in the rent. Fantastic location close to IKEA, Queensway Carleton Hospital, Algonquin College, shopping, parks, future LRT and easy access to Hwy 417 for your commute! (id:43934)
122 Aaron Merrick Drive
Merrickville-Wolford, Ontario
Absolutely impeccable, this 5000+ sq/ft custom-built Lockwood Brothers bungalow in the prestigious Merrickville Estates is the definition of refined country living. Thoughtfully designed with meticulous attention to detail, this stunning residence seamlessly integrates modern home automation for an unparalleled living experience. Step inside this expansive open-concept living space with exposed beams, vaulted ceilings, and a modern wood-burning fireplace that creates an inviting ambiance, perfect for cozy evenings. The kitchen boasts a spacious center island, gleaming quartz countertops, pot filler and top-of-the-line appliances. A concealed pantry with additional cabinetry and counter space provides ample room making meal prep and storage effortless. The formal dining room is ideal for entertaining guests and hosting family gatherings. The primary suite is a serene retreat, featuring a walk-in closet and spa-like 5-piece ensuite with an automated shower, soaker tub, and private water closet. Patio doors lead to the covered porch, overlooking the backyard oasis. The outdoor space is a true showstopper, complete with a custom 20x40 inground heated pool, an expansive patio, and an outdoor dining area perfect for relaxation and entertaining. The main level also includes two additional generously sized bedrooms that share a 4-piece bath and a well-appointed mudroom/laundry room with stylish built-in storage and coat hooks. The lower level offers impressive living space with a guest suite with walk-in closet; the spacious family room features a walkout to a covered patio and pool area. The unique playroom/5th bedroom boasts a rustic fort, creating a magical space for children, and the expansive recreational area is perfect for teen hangouts. A convenient home gym, private office/6th bedroom, and a large storage room complete this incredible level. Nestled on a picturesque 2.1-acre estate, this home provides a perfect blend of elegance and comfort. Your dream home awaits! (id:43934)






