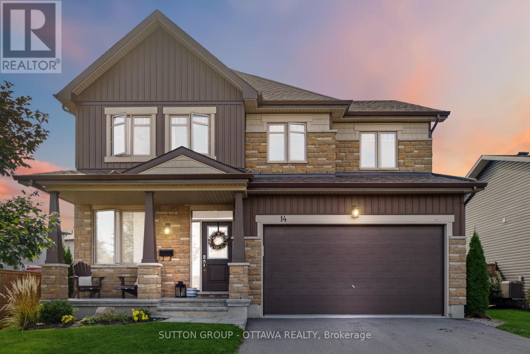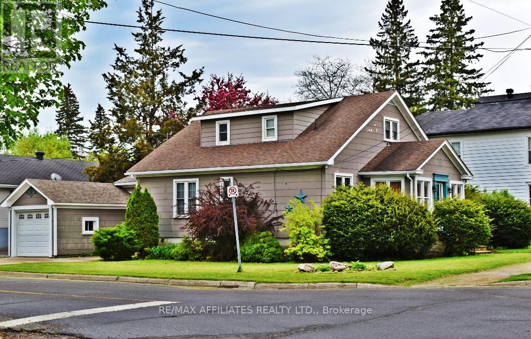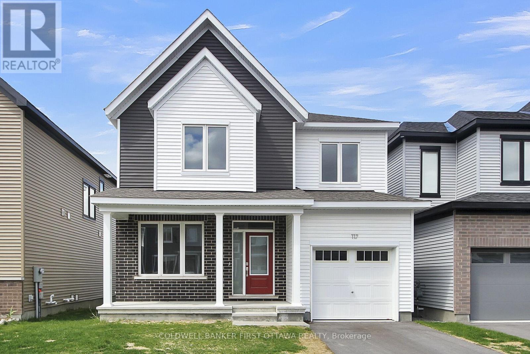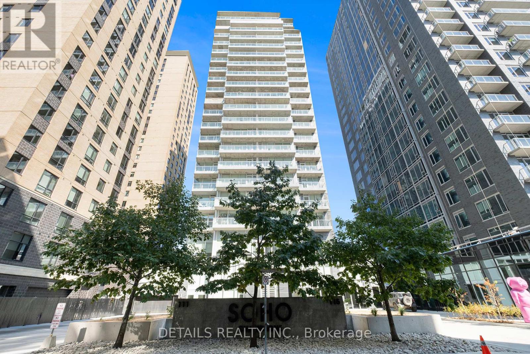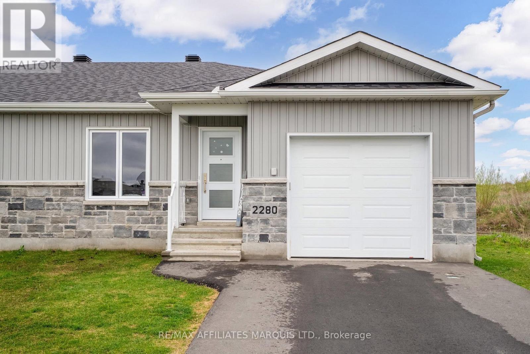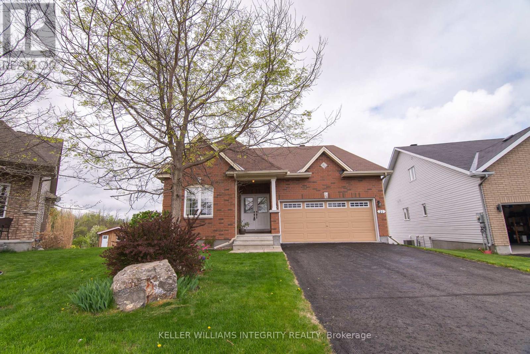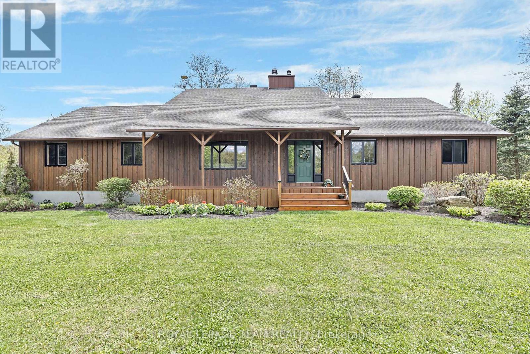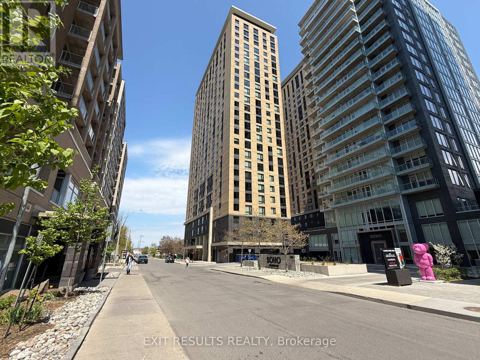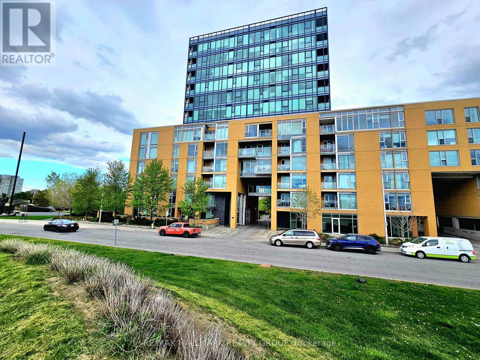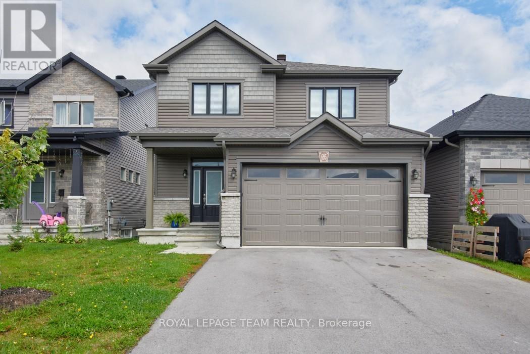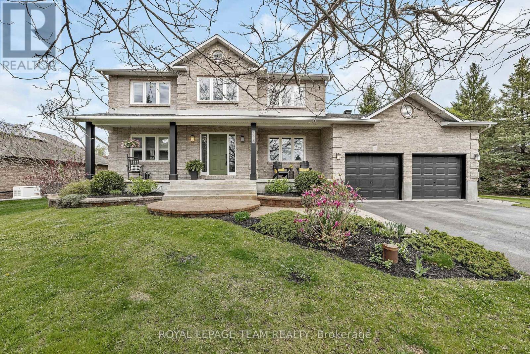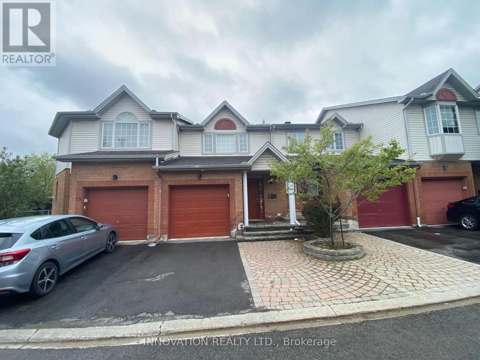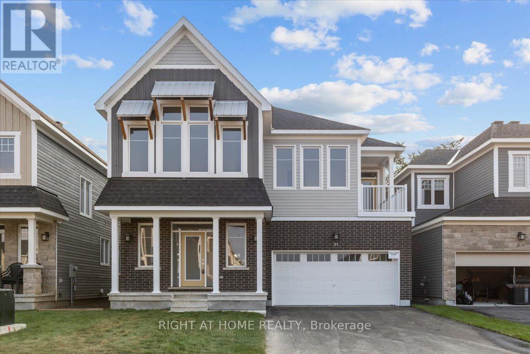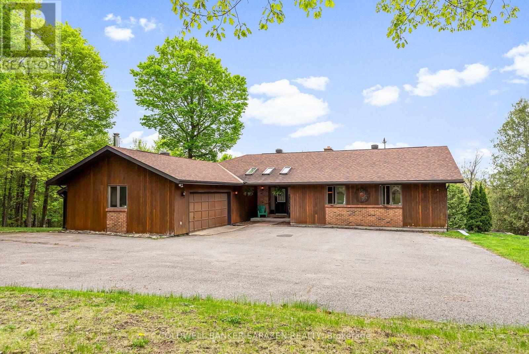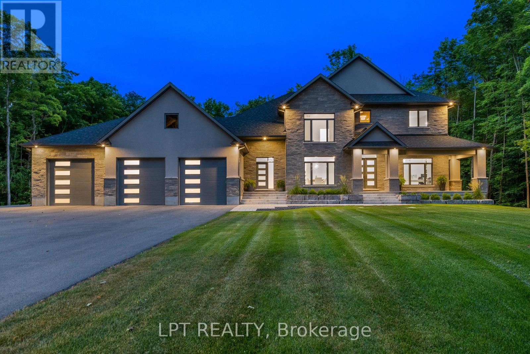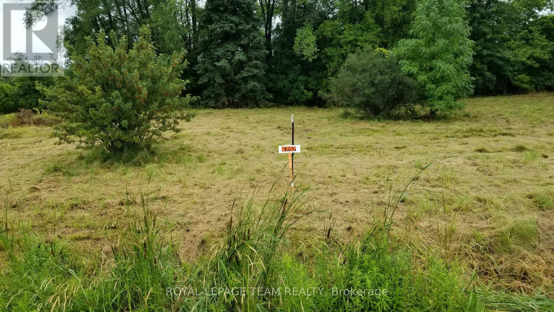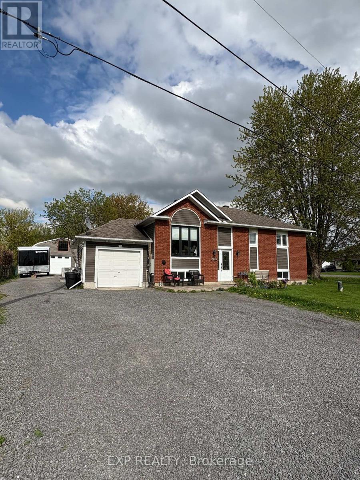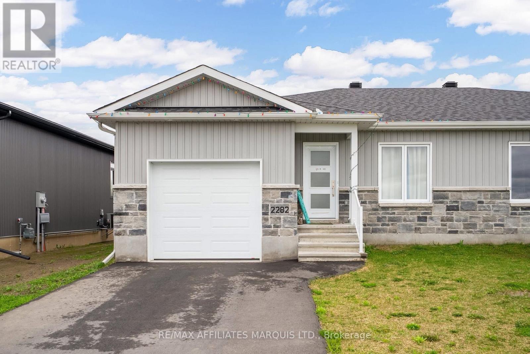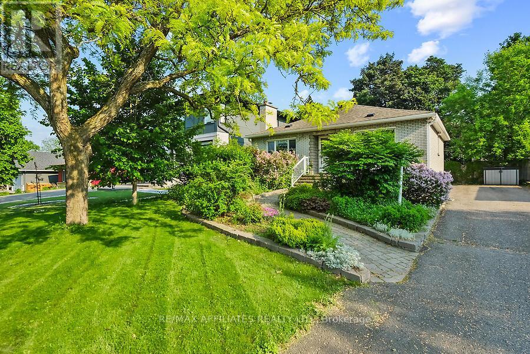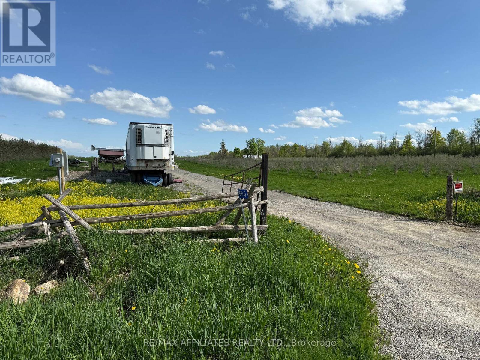Listings
14 Graham Street
Carleton Place, Ontario
Welcome to this beautiful 4-bedroom, 2.5-bathroom home in a highly desirable family-friendly neighbourhood. With a spacious and modern design, this home is perfect for both relaxed living and entertaining. At the heart of the home is the expansive kitchen, featuring stunning quartz countertops and plenty of cabinetry. The open-concept design flows seamlessly into the living and dining areas, creating a welcoming space for family meals or gatherings with friends.The finished basement provides extra living space, ideal for a home gym or playroom, with room to customize to your needs. Step outside to your backyard retreat! Enjoy the luxurious in-ground fiberglass pool, surrounded by Deckorators Voyage decking, Toja grid pergola and beautifully Inlite landscaped gardens perfect for barbecues, pool parties, or quiet afternoons. This home is located within walking distance to schools, parks, and local amenities. Don't miss out on this opportunity to own a beautiful home in a prime location! (id:43934)
50 Harvey Street
Perth, Ontario
Downtown Perth Showstopper ~ Steps to the Tay, Shops, Parks & More! Bursting with character and loaded with modern comforts, this beautiful 3-bed, 2-bath gem is just steps from the Tay River, and a short stroll to local boutiques, restaurants, festivals, and green spaces. A true walkable lifestyle! Not only a generous corner lot, this home surprises with incredible space and flow, featuring large principal rooms across both levels and a layout designed for comfort and connection. The sun-filled eat-in kitchen opens seamlessly to a spacious family room and formal dining room ideal for hosting memorable gatherings. Gleaming hardwood floors flow through the elegant front living room, welcoming foyer, and the serene primary bedroom, adding warmth and timeless charm. Off the dining room, enjoy morning coffee or evening chats in the cozy three-season porch, perfectly positioned to overlook the secluded, fully fenced backyard. A 3-piece bath completes the main level, while upstairs features two oversized bedrooms with impressive closets and custom built-ins, plus another 3-piece bath. The full-height basement offers many possibilities - workshop, storage, rec room -you name it! Enjoy the peace of mind that comes with major updates, including new fascia and eavestrough (2025), a new natural gas furnace (2024) and central air conditioning (2023) for year-round comfort. Need more? The attached garage provides interior access and smartly tucks in the backyard patio for added privacy and security, making it the perfect place to unwind. This home is the total package: location, character, space, upgrades, and charm all in one unbeatable address. Don't miss this rare opportunity to live in one of Perth's most sought-after downtown pockets! As per signed 244 please include a 24 hour irrevocable on all offers (id:43934)
182 Bluff Point Drive
Greater Madawaska, Ontario
Welcome to your dream four-season waterfront retreat, ideally located in one of Calabogie's most prestigious and desirable neighborhoods. This exceptional property offers an unparalleled lifestyle in the heart of Calabogie, an area renowned for its year-round recreational opportunities, stunning natural beauty, and welcoming small-town charm. Just steps away from the vibrant village center, you will find charming bistros, cozy cafés, and a popular brewery, all adding to the rich local culture. Enjoy direct access to four-season adventure with Calabogie Highlands Golf Resort a stones throw away, Calabogie Peaks Ski Resort just minutes up the road, and Calabogie Motorsports Park nearby for racing enthusiasts. Nestled on a deep, beautifully landscaped lot, the best of waterfront living, including a sandy beach area perfect for kids and a deep harbor ideal for boating, kayaking, or simply soaking in the tranquility. The paved driveway leads to a oversized detached garage/workshop and an attached garage with interior access. Inside, you'll find an awe-inspiring open-concept main floor with a bright and spacious kitchen, dining, and living area. The main level also features two bedrooms, two 3-piece bathrooms, a 2-piece powder room, and two versatile bonus rooms one currently used as an art studio and an entertainment lounge with walkout to the expansive deck . The finished lower level includes a large family room, two more bedrooms, a full bath, furnace/utility room, and a bonus room housing a luxurious swim spa. The home offers a full backup power generator, ensuring peace of mind in any season. Enjoy breathtaking sunsets over the lake, perennial landscaping, and the rare combination of privacy and proximity to all this area has to offer. as a private residence or a refined seasonal retreat, this home is truly one-of-a-kind. Whether you're into skiing, hiking, golfing, fishing, paddling, or relaxing, this property delivers it all. 24hr hour Irrevocable on offers (id:43934)
2199 Wallingford Way
Ottawa, Ontario
LOCATION, LOCATION! Renovated and meticulously maintained 3 bedroom, 2 full bathroom BUNGALOW with NO REAR NEIGHBOURS on a quiet dead-end street in a family-friendly subdivision of North Gower. The main floor features a large bright living room, renovated kitchen with granite counters/stainless-steel appliances, a formal dining room and main floor laundry. Down the hall you will find 3 good-sized bedrooms, including the primary bedroom with ensuite and walk-in closet as well as an additional full bathroom. Downstairs in the partially finished basement you will find a recreation room and two rooms to use as an office, exercise room or den plus LOADS of storage. The private, fully treed backyard with no rear neighbours is breath taking! There is a large tiered deck and beautifully maintained lawn that is a wonderful space for dogs, family gatherings or just relaxing in your own private oasis. The oversized laneway and two-car garage provides parking for 6+ cars plus a paved side area for boats or RVs. Heating and cooling is through geothermal with the system completely updated in 2024. If you are looking for a country lifestyle only a short drive from the city this is the one! (id:43934)
4401 Goldeneye Way
Ottawa, Ontario
Tucked away in SOUGHT-AFTER Riverside South, the townhome offers LOADS OF VALUE! With 3 BEDROOMS, 3 BATHROOMS, and a LONG DRIVEWAY that offers extra parking, this home blends comfort, style, and practicality. You'll LOVE the bright, sun-filled main floor with its open-concept layout, welcoming foyer, and a super functional U-SHAPED KITCHEN featuring stainless steel appliances, a breakfast bar, and a large window overlooking the backyard. Hardwood floors and UPGRADED LIGHTING add a modern, cozy vibe throughout. Upstairs, the PRIMARY bedroom comfortably fits a KING-SIZE BED and offers a WALK-IN CLOSET, while two more spacious bedrooms and a large full bath complete the level. The FINISHED BASEMENT gives you even more living space with a versatile rec room and ANOTHER FULL BATHROOM, perfect for movie nights, gaming, or guests. Outside, the FULLY FENCED backyard is LOW-MAINTENANCE and ready for summer fun with its OVERSIZED TWO-TIERED DECK. Located just minutes from the LRT STATION and FUTURE TOWN CENTER, this home is a SMART MOVE for today and tomorrow. Recent updates include: FRIDGE (2025), KITCHEN FLOORING (2025), DECK STAINED (2025). 36-HOUR IRREVOCABLE on all offers as per Form 244. (id:43934)
10 Sutcliffe Terrace
Ottawa, Ontario
Welcome to 10 Sutcliffe Terrace, a beautifully appointed former model home tucked onto a premium, wide lot with 48 feet of rear frontage. From the moment you step into the elegant sunken foyer, you'll appreciate the warmth and thoughtful design that flows throughout. The open-concept layout is ideal for both everyday living and entertaining. Rich hardwood flooring leads you through the bright living and dining areas into the sun-filled family room. The custom chefs kitchen is the heart of the home, fully renovated in 2017 with premium cabinetry, high-end appliances, and an expanded dining window to bathe the space in natural light. Designer touches include screwless electrical plates, pot lighting paired with a statement rainfall chandelier, and electric blinds for effortless comfort. Upstairs, the spacious primary suite offers a private balcony, a luxurious spa-inspired ensuite, and a bidet for an extra touch of refinement. The professionally finished lower level provides additional versatility with a den featuring custom maple cabinetry, a fourth full bathroom, and a generous recreation area for relaxing or hosting guests. This home has been lovingly cared for and extensively updated to give you true peace of mind: windows and exterior doors (2022), garage door (2022), EV charger rough-in (2022), Ring Security System (2023), custom blinds (2022), all bathrooms (2021), attic insulation (2021), PVC fencing (2020), composite deck and gazebo (2023), hot water tank (owned, 2023), furnace (2016, serviced annually), duct cleaning and disinfection (2022), AC (2010), and roof (2015). Enjoy the comfort, style, and convenience of this exceptional turnkey home. (id:43934)
724 Juneberry Lane
Ottawa, Ontario
Welcome to stunning corner property in desirable Stittsville, Ottawa, offers unparalleled space and style. Boasting three bedrooms, three bathrooms, and a fully finished basement on a generous 55-foot lot, this home is designed for comfortable living and effortless entertaining. Natural light floods the open-concept living space, showcasing gleaming oak hardwood floors and a modern kitchen with stainless steel appliances. Relax by the cozy gas fireplace in the great room, or retreat to the private first-floor primary suite with its luxurious ensuite bathroom. Second floor laundry. Enjoy unparalleled convenience with trails, transit, top-rated schools, and the vibrant amenities of Hazeldean Road right at your doorstep. Plus, easy access to Tanger Outlets, the future LRT station, Canadian Tire Centre, NDHQ Carling, and the Kanata IT sector. Experience the pinnacle of Stittsville living schedule your private showing today! Buyer to verify all room measurements. (id:43934)
D - 761d Cedar Creek Drive
Ottawa, Ontario
Open and bright 2 bed 1 bath home in desirable Findlay Creek, perfectly located within short walking distance to bus stops, grocery stores, shopping, parks and schools. Kitchen features granite countertops, lots of cabinet space and a pantry area with in-unit laundry! Hardwood in living and dining area, carpet in bedrooms. Walkout access to a private covered patio area with a natural gas BBQ hookup. Both bedrooms are a great size with large windows. 1 parking spot in front of the home included and plenty of visitor parking available! Available July 1st, tenant responsible for utilities & hot water heater rental. All applications must include full credit report, proof of income and references. The photos are from when apartment was empty and some photos have been virtually staged. (id:43934)
117 Rugosa Street
Ottawa, Ontario
Welcome to this beautifully upgraded 3-bedroom, 4-bathroom home in the highly sought-after community of The Ridge in Half Moon Bay.Designed for both comfort and style, this modern, impeccably maintained property features a bright, open-concept layout with large lookoutbasement windows that flood the space with natural light.The main floor boasts a cozy fireplace in the living room perfect for relaxing eveningsand a contemporary kitchen ideal for entertaining. Upstairs, enjoy the convenience of second-floor laundry and a spacious primary suitecomplete with a luxurious 4-piece ensuite.With thoughtful upgrades throughout, this clean, move-in-ready home offers a rare blend of functionand sophistication in a family-friendly neighbourhood close to parks, schools, and amenities. (id:43934)
117 Rugosa Street
Ottawa, Ontario
Welcome to this beautifully upgraded 3-bedroom, 4-bathroom home in the highly sought-after community of The Ridge in Half Moon Bay.Designed for both comfort and style, this modern, impeccably maintained property features a bright, open-concept layout with large lookoutbasement windows that flood the space with natural light.The main floor boasts a cozy fireplace in the living room perfect for relaxing eveningsand a contemporary kitchen ideal for entertaining. Upstairs, enjoy the convenience of second-floor laundry and a spacious primary suitecomplete with a luxurious 4-piece ensuite.With thoughtful upgrades throughout, this clean, move-in-ready home offers a rare blend of functionand sophistication in a family-friendly neighbourhood close to parks, schools, and amenities (id:43934)
714 - 235 Kent Street
Ottawa, Ontario
Flooring: Tile, Flooring: Hardwood, Welcome to the stunning Art Deco Hudson Park by Charlesfort! This open-concept Calloway model offers a 1-bedroom plus a true den, complete with luxurious upgrades, underground parking, and a storage locker. The unit features modern stainless steel appliances, granite countertops, hardwood and ceramic tile flooring, in-unit laundry, and a charming balcony. Enjoy top-notch amenities such as a lounge and party room with an outdoor terrace, a gym, a car cleaning station, and a rooftop terrace with breathtaking city views, equipped with two gas BBQs and a kitchen. Located in a quiet, well-managed building in the heart of the downtown business district, you're just steps away from restaurants, transit, shopping, bike paths, Parliament, and the Ottawa River. (id:43934)
714 - 235 Kent Street
Ottawa, Ontario
Flooring: Tile, Flooring: Hardwood, Welcome to the stunning Art Deco Hudson Park by Charlesfort! This open-concept Calloway model offers a 1-bedroom plus a true den, complete with luxurious upgrades, underground parking, and a storage locker. The unit features modern stainless steel appliances, granite countertops, hardwood and ceramic tile flooring, in-unit laundry, and a charming balcony. Enjoy top-notch amenities such as a lounge and party room with an outdoor terrace, a gym, a car cleaning station, and a rooftop terrace with breathtaking city views, equipped with two gas BBQs and a kitchen. Located in a quiet, well-managed building in the heart of the downtown business district, you're just steps away from restaurants, transit, shopping, bike paths, Parliament, and the Ottawa River. (id:43934)
1703 - 111 Champagne Avenue S
Ottawa, Ontario
Beautifully upgraded 2 bedroom + den corner unit on the 17th floor! Features 2 luxurious bathrooms. Enjoy sweeping, sunset views from the large balcony, and bask in natural light from dramatic floor-to-ceiling windows throughout. The sleek, high-end kitchen features quartz countertops, a stylish tile backsplash, and a functional island ideal for hosting or everyday living. The spacious primary bedroom is a true retreat, offering access to the balcony, a large walk-in closet, and a spa-inspired ensuite with a deep soaker tub. Extensively upgraded in 2020 with new flooring, paint, pot lights, baseboards, custom blinds + blackout curtains, new doors, and added storage in the den and bathroom, this home is ready to impress. Live in luxury with resort-style amenities including a 24/7 concierge, rooftop terrace with hot tub and BBQs, Dalton Brown gym, private theatre, car wash, EV charger, and daily shuttle service to the Civic Hospital. Youre steps from the LRT, a short walk to Dows Lake, cafes, shops, groceries, and only a quick bus ride or leisurely walk to Carleton University. This is more than a condo its a lifestyle in one of Ottawas most vibrant neighbourhoods. Come see it before its gone! (id:43934)
4103 - 805 Carling Avenue
Ottawa, Ontario
Welcome to penthouse perfection, where luxury meets the sky! Perched 41 floors above the city, this stunning penthouse isn't just a home, it's an experience! With floor-to-ceiling wrap-around windows, you'll wake up to breathtaking views of Dows Lake, the Ottawa River, the Gatineau Hills, Parliament,The Glebe, and the Rideau Canal. Whether it's sunrise with your morning coffee or sunset with a glass of wine, every moment here is picture-perfect. Spanning an expansive 1,930 square feet, this sun-drenched residence is designed for elegance and ease. With four private balconies, you can step outside and take in the fresh air from every angle. High-end finishes and luxurious upgrades set this home apart; picture a sleek wine display cabinet, bar seating with unbeatable lake views, and a massive ensuite shower that feels like a private spa retreat. And let's talk amenities... because life at the top should come with perks! Enjoy access to a 24-hour concierge, an indoor pool, a state-of-the-art fitness centre, a theatre, a yoga studio, and guest suites for visiting friends and family. The location? Unbeatable. Step outside and find yourself in the heart of the city, with Little Italy, Chinatown, Dows Lake, the LRT, and the future Civic Hospital just moments away. This is a rare opportunity to live in one of Ottawas most iconic buildings. Don't just imagine life at the top... make it yours! Call today, you'll be glad you did! (id:43934)
2280 Crewson Court
Cornwall, Ontario
Welcome to the family-friendly East Ridge Subdivisionan ideal location for anyone seeking comfort, space, and a modern layout. This almost-new 2+2 bedroom semi-detached home offers an open-concept floor plan with a bright and spacious kitchen featuring quartz countertops, ample cabinetry, and a large peninsula perfect for casual dining or entertaining. The fully finished basement adds valuable living space with two additional bedrooms, a full bathroom, and a cozy rec room. With two full bathrooms, an attached single-car garage, and contemporary finishes throughout, this home delivers both functionality and style in a quiet, welcoming neighbourhood. (id:43934)
21 - 126 Lindenshade Drive
Ottawa, Ontario
Welcome to this beautifully maintained upper-unit condo offering 2 bedrooms, 2 bathrooms, and a versatile loft space perfect for a home office, reading nook, or guest area. Situated in the sought-after Barrhaven/Longfields neighborhood, this bright and modern unit is just steps away from Marketplace, public transit, top-rated schools, shops, restaurants, and recreation centers. Step inside to discover an open-concept living and dining area . The spacious kitchen features ample counter space, a ceramic tile backsplash, and stainless steel appliances ideal for both cooking and entertaining. Laminate floors run throughout on the main floor, offering a clean, low-maintenance lifestyle. The upper level features two generously sized bedrooms. The primary bedroom boasts a walk-in closet, while the loft includes a built-in desk and shelving perfect for students or remote work. The in-unit laundry/storage room adds daily convenience, and is cleverly tucked behind sliding doors in the main floor powder room. This rental includes 1 secure heated underground parking spot, a valuable feature during Ottawa's cold winters. Located in a family-friendly community within a top school zone and just minutes to transit, shopping, parks, and more. Don't miss out on this rare opportunity to rent a move-in ready, stylish, and functional home in one of Barrhaven's most convenient and desirable locations. Book your viewing today! (id:43934)
402 Euphoria Crescent E
Ottawa, Ontario
*Step into 402 Euphoria Crescent and feel your spirits lift!* Tucked away in the exclusive enclave of Caivans Conservancy, this brand-new Barrhaven showpiece pairs modern luxury with all the calm of a nature-hugged setting. The sun-splashed great room welcomes you with walls of windows and an airy open plan, bathing the space in golden light from dawn till dinner. A sky-loft retreat with its own balcony becomes the perfect spot for morning coffee. The spa-worthy primary suite invites you to soak, steam, and unwindyou might forget youre still at home. With four generous bedrooms, three elegant baths, and a handy main-floor corner office, theres room for everyone, while a second built-in laundry zone keeps the bustle of family life effortlessly organized. *Life in Caivans Conservancy* offers peaceful streets, friendly neighbours, and green space in every direction, yet youre only minutes from Barrhavens top schools, shops, parks, and transit. Its that ideal balance of away from it all and close to everything.Come experience the euphoria for yourself402 Euphoria Crescent is ready to welcome you home! (id:43934)
21 Edward Vince Evans Court
Arnprior, Ontario
Welcome to this beautiful unique bungaloft in sought after Arnprior community. With 2,058 sq.ft. of sun-filled, above-ground living space . 3 bedroom, 3 bath ideally tucked away on a quiet cul-de-sac with a premium pie-shaped lot. Built in 2013, this thoughtfully designed home blends style, comfort, and functionality perfect for retirees, downsizers, growing families, or savvy investors. Inside, enjoy an abundance of natural light from the south-facing layout, and be wowed by soaring 18-foot vaulted ceilings in the living room, kitchen, and primary bedroom creating an open and airy feel. The open-concept kitchen is the heart of the home, ideal for entertaining guests or enjoying quiet mornings. Upstairs, a spacious loft provides a flexible space for a home office, guest suite, or recreation room. Three generous bedrooms and three full bathrooms offer comfort and flexibility for every stage of life. The bright basement with oversized windows is waiting for your personal touch perfect for a media room, in-law suite, or creative studio. The private backyard oasis, perfect for gardening, relaxing, or hosting summer BBQs. Freshly painted in a designer color, move-in-ready !Only 1.5km to Arnprior Beach, close to parks, schools, local shops, and scenic river trails just a short drive from Ottawa. (id:43934)
7645 Settlers Way
Ottawa, Ontario
Welcome home to 7645 Settlers Way in Rideau Country Estates. This beautiful bungalow offers approx. 1,720 sq. ft. of luxurious above ground living space & is situated on a premium 2+ acre lot with mature trees! NO REAR NEIGHBORS only a forest with numerous trails! Walk to the horse farm or the pond. This home is also R2000 Code Compliant & is very energy efficient! The large, covered front porch is so inviting & so peaceful. A mature forest in front of the home as well offers total peace and tranquility. The main floor living room is large & bright with a picture window & a cozy wood burning stove! Gleaming hardwood & ceramic throughout the home - no carpeting! Solid oak hardwood in all the principle rooms and beautiful birch wood in the bedrooms! The eat-in kitchen offers solid wood cabinetry, a large breakfast island, tons of counter space, a fabulous pantry & a sink overlooking your backyard oasis! The primary suite includes a generously sized bedroom with walk-in closet and 3 piece ensuite bath! The second and third bedrooms are also generously sized with large windows & closets and there is a main floor 3 pc bathroom. The main floor laundry/ mud room allows for entry from your 2.5 car garage with tons of storage space! The mud room area also has piping installed for an additional 2 pc bathroom. The bonus 3 season sunroom is screened in and ready for your enjoyment! The lower level offers a partially finished full basement measuring approx 1,720 sq. ft. with additional entry from the garage. There is a lovely back deck and a vegetable garden. Dreaming of a country estate but within a family friendly community? Appreciate a paved, municipal road? Looking for acreage and a VERY private setting? Wanting a Park to take the kids or grandkids? Close to all the amenities of Kemptville and Hwy#416 and only 40 minutes to downtown Ottawa! NUMEROUS UPGRADES & original owners offer peace of mind! Wanting a horse or chickens? This may be your dream home:) (id:43934)
130 Winterhaven Drive
Ottawa, Ontario
Welcome to 130 Winterhaven Drive A Rare Gem Offering Luxury, Space & Versatility in One of Ottawa's Most Desirable Communities. Ideally situated in the heart of Orléans, this beautifully appointed 4+1 bedroom, 4-bathroom home blends timeless elegance with modern functionality. Nestled on a sun-filled, south-facing lot that backs directly onto the scenic Prescott and Russell Recreational Trail, it offers breathtaking views and direct access to nature-right from your backyard. Step inside to discover a thoughtfully designed layout with generously sized rooms throughout. The modern kitchen features granite countertops and ample workspace, seamlessly connecting to open-concept family and dining areas-perfect for everyday living and effortless entertaining. Upstairs, the luxurious primary suite includes a 5-piece ensuite and walk-in closet, while three additional well-proportioned bedrooms and a full bathroom provide comfort and convenience for the entire family. The fully finished lower level offers a fifth bedroom, another full bathroom, and a spacious recreation room ideal for guests, teens, or a home office setup. Outside, enjoy your private, fenced backyard oasis the perfect retreat for morning coffee, sunset views, or summer gatherings. Located just minutes from parks, shopping, golf courses, and top-rated English and French schools, with easy access to the Kanata Business Park and a quick 25-minute commute to downtown Ottawa, this home offers the ultimate in suburban convenience and urban connectivity. Whether you're hosting, relaxing, or working from home, 130 Winterhaven Drive is a place to live, grow, and thrive. Welcome home. (id:43934)
2603 - 105 Champagne Avenue S
Ottawa, Ontario
Indulge in sophisticated urban living with breathtaking perspectives from this remarkable 26th-floor corner unit in the Envie Building. Located in the heart of Little Italy, this furnished 2-bedroom, 2-bathroom unit offers unparalleled privacy and stunning, unobstructed views overlooking the Dows Lake area, the vibrant neighbourhood, and the city lights. The open and airy layout features a contemporary kitchen with stainless steel appliances and in-suite laundry. Residents of the Envie enjoy a refined lifestyle supported by a full suite of luxury amenities, including 24-hour concierge and security, a well-appointed fitness centre, a quiet room, and engaging social spaces, complemented by the convenience of an on-site grocery store. This prime location provides effortless access to public transit, the O-Train, the Civic Hospital, and is an ideal choice for those commuting to Carleton University or the University of Ottawa. Offered furnished at $2600 per month, and it is all-inclusive, covering water, heat, air conditioning, hydro, and Wi-Fi; furnishings include dinette, couch, TV, bed frame with protected mattress, desk, and chair (further furnishings/kitchen provisions can be arranged). Underground parking is available for an additional $250/month (waitlist applies), and a $50 key and fob deposit per tenant is required. Flexible 1 or 2-year lease terms with adaptable start dates are offered. A completed rental application, full credit check, proof of employment/income, and references are required with all applications; please note a 48-hour irrevocable period is required on all lease offers. For more information, please contact Paul Dion at pauldionottawa@gmail.com or 613-293-3337, or visit dionrealestate.ca (id:43934)
1887 Hialeah Drive
Ottawa, Ontario
Welcome to 1887 Hialeah Drive a perfect starter home nestled in a quiet, family-friendly neighborhood in the heart of Orleans. This beautifully maintained 3-bedroom townhome offers everything you need for comfortable and convenient living. Step inside to discover a freshly painted interior with a bright, open-concept main floor. The spacious living and dining room area is perfect for entertaining or cozy family nights, seamlessly connected to a modern kitchen with ample cabinetry and counter space for all your cooking needs. A convenient main floor powder room adds extra functionality for guests and everyday living. Upstairs, you'll find three generous bedrooms and a full 4-piece bathroom, offering space and privacy for a growing family or home office needs. The partially finished basement provides additional living space, perfect for a rec room, gym, or home theatre, plus extra storage. Enjoy your own private, fully fenced backyard ideal for kids, pets, or weekend barbecues. Recent upgrades bring peace of mind and energy efficiency, including a brand-new roof, new furnace, and a high-efficiency heat pump, ensuring year-round comfort and lower utility costs. With its thoughtful layout, modern updates, and welcoming atmosphere, 1887 Hialeah Drive is the ideal place to call home for first-time buyers or young families looking to put down roots. Close to schools, parks, shopping, transit, and more don't miss out on this fantastic opportunity! (id:43934)
508 - 200 Lett Street
Ottawa, Ontario
Stunning 2-Bedroom Condo with Exceptional Views in Prime Location. Enjoy downtown Ottawa living in this beautiful one-level, 2-bedroom, 2-bathroom condo with underground parking. The spacious primary bedroom features a 4-piece ensuite and in-unit laundry. The gourmet kitchen boasts marble countertops, a breakfast bar, and stainless steel appliances. This carpet-free unit offers hardwood and tile flooring throughout. Main bathroom has a nice vanity and a stand up shower. Take in breathtaking views of Parliament, LeBreton Flats, the Ottawa River, Chaudière Falls, and Gatineau from your private balcony, living room, and both bedrooms. The 6th-floor rooftop terrace offers panoramic city views, BBQ, and lounge seating, perfect for entertaining. Enjoy top-notch building amenities, including a gym, sauna, party room, bike racks, and car wash in the underground garage. Located steps from NCC walking/biking trails, LRT, the War Museum, Parliament Hill, and all that downtown Ottawa has to offer. Tenant only pays hydro. Heat, water, water tank, parking & storage locker are all included. Available July 1st, move in just in time to enjoy Canada Day and Bluesfest without the hassle of parking! (id:43934)
695 Parade Drive
Ottawa, Ontario
This 4-bedroom detached home is located in the quiet, family-friendly community of Stittsville, within a premium school zone, and offers the perfect blend of style, space, and convenience. Featuring an open-concept layout with elegant hardwood floors, a cozy gas fireplace in the living room, and a beautiful upgraded kitchen with stainless steel appliances and an oversized pantry, this home is move-in ready. The spacious primary bedroom includes double doors, a private ensuite, and a truly massive walk-in closet. With a double garage, a green backyard, and walking distance to parks, high ranking schools, grocery stores, and dining, this is the perfect home for growing families. Don't miss your chance - send your inquiry today to book your private showing; this one won't last long! (id:43934)
6891 Twin Lakes Avenue
Ottawa, Ontario
Welcome to 6891 Twin Lakes Avenue in the much sought after neighborhood of Sunset Lakes, Greely. This beautiful estate home is located on a large, private lot with mature trees and beautiful perennial gardens and offers approx. 3,168 sq. ft. of luxurious living space with a much desired floorplan. Interlock walkways lead to your large covered front porch. The front foyer greets you with elegant french doors. The main floor offers a large living room with a formal dining room, both of which boast gleaming oak hardwood flooring and picture windows! The eat-in, upgraded gourmet kitchen is sure to please with numerous white shaker style cabinets, ceramic backsplash, contemporary quartz countertops, a quartz island with additional cabinetry, stainless steel appliances & a sink overlooking your private backyard oasis! The kitchen is open to the main floor family room which offers a beautiful, cozy, gas fireplace with built-in cabinetry. The main floor den located at the front of the home has a big bright picture window! The main floor laundry/mud room alslo leads to your oversized, double car garage. On the second floor the primary suite includes a generously sized primary bedroom, walk in closet & a 5 piece luxurious spa-like ensuite bath! The second, third and fourth bedrooms found on this level are all generously sized with a 4 piece family bath! The professionally finished lower level includes a recreation room w/electric fireplace, a gym, a workshop and pleanty of storage space! Enjoy the resort lifestyle this community offers which includes the exclusive use of the community lake, swimming, beach, dock, community watercraft (canoe, kayak, etc.) swimming pool, BBQ area, tennis/pickleball courts and walking trails throughout the community! For a nominal fee you can also enjoy tennis lessons and water ski lessons! Close to amenities & Hwy #416 & only 20 minutes to downtown Ottawa! A grand home on a beautilful lot in a fabulous, family friendly neighborhood! (id:43934)
17 Santa Cruz Private
Ottawa, Ontario
Beautiful 3 Bedroom, 3 bathroom townhouse in a great location in Riverview Park. Main floor welcomed by a bright and inviting Foyer, upgraded hardwood floors, spacious Living / Dining room. Gourmet Kitchen with quartz countertops, stainless steel appliances. The upper floor has 3 generous sized bedrooms; bright and spacious Primary Bedroom, 2 good size secondary bedrooms. Bright Family room with additional bathroom in lower level. Move in condition, not to be missed. Close to Trainyard shopping centre, mins to downtown, hospitals, easy access to HWY 417. (id:43934)
165 Westar Farm Way
Ottawa, Ontario
Experience exceptional living in this stunning, custom-built home offering sleek, modern finishes on nearly 2 acres of open, usable land. A winding, paved driveway welcomes you home, leading to an impressive triple-car garage equipped with an EV charger - combining curb appeal with everyday convenience.Inside, you'll find a beautifully designed main level where a gourmet kitchen takes center stage, complete with high-end appliances, stone countertops, and a generous eating area that opens onto a covered porch, ideal for seasonal entertaining. A striking stone fireplace anchors the stylish living room, flanked by custom built-ins for added charm. A private main-floor office creates the perfect workspace, while a spacious, functional laundry room ensures daily ease.The primary suite offers a peaceful retreat in its own wing, complete with a large walk in closet, spa-inspired ensuite featuring double vanities, stone countertops and an oversized glass shower. Two additional main-floor bedrooms are located in a separate wing, creating the ideal layout for families seeking space and privacy.Downstairs, the fully finished walkout lower level is an entertainers dream, featuring a glassed-in home gym, expansive recreation room with a custom wet bar, two more spacious bedrooms, and a full bath - perfect for guests, teens, or extended family.Step outside into your resort-style backyard, featuring a saltwater swimming pool with water features, a hot tub, and a fully fenced yard - providing both space and safety for family living and entertaining.A perfect blend of modern luxury, function, and lifestyle - this home truly has it all! (id:43934)
9 - 9 Daphne Crescent N
Ottawa, Ontario
Looking to simplify your lifestyle without sacrificing space, charm, or community? This rare gem in the heart of Old Stittsville is in a meticulously kept 55+ LIFE LEASE unit in a COMMUNITY - not a CONDO, but better. Well managed with a healthy reserve fund and low monthly fees that INCLUDE property taxes. Unlike typical condo apartments, this semi-detached END UNIT BUNGALOW offers the freedom of private entry, a small yard to tend your flowers, and even a full basement for added space PLUS there are NO Land transfer tax to pay. Surrounded by perennial gardens and just steps from a medical centre, pharmacy, post office, and library. Enjoy the heritage feel & warmth of Stittsville Village with shops, cafes, recreational spaces and wooded trails. Beautifully RENOVATED KITCHEN w/quartz counters, glass tile backsplash, clever storage solutions, plus walk-in pantry. The spa-inspired bathroom offers heated ceramic floors, a soaker tub, and walk-in glass shower w/bench seat. DINING can be by sunny front window or by the kitchen, as seen, freeing window area for reading and relaxing. The light filled LIVING ROOM boasts a gas fireplace (Small wood stove style), hardwood floors and patio doors that open onto a private deck and community gardens with gazebo and mature trees. SPACIOUS MASTER BEDROOM has cosy carpeting, while smaller bedroom has cork flooring and mirrored closet, functioning as bedroom or study. Large unfinished basement offers endless opportunities for use or development. It currently has the laundry facilities but these could be moved with a stacked washer dryer to kitchen pantry (It is ready to be connected). Furnace 2015 - Serviced annually, HWT (owned) 2023, A/C 2023. Don't miss this opportunity to secure a tastefully updated, low-maintenance, and affordable residence in a truly special community. Why rent when yo can own your own home and build equity? (id:43934)
91 Hackamore Crescent
Ottawa, Ontario
Welcome to 91 Hackamore! Situated in Fox Run, this master-planned community offers privacy away from the hustle and bustle, while simultaneously offering access to schools, shops and Meynell Park. This BRAND-NEW, NEVER-BEEN-LIVED-IN home is the builder's LARGEST MODEL the Series 3 Plan 3. Upon stepping inside, ample size at 4,000+ sq. ft. and premium features, including hardwood floors, 9' smooth ceilings, pot lights and quartz countertops, are immediately noticeable. Further, $80,000 WORTH OF UPGRADES shine - the premium 42' lot with NO REAR NEIGHBOURS, 9' ceilings on the upper level, spa ensuite and more. The main floor features a den, perfect for a home office, a great room with a gas fireplace, fit for entertaining, and a spacious dining area. The eat-in kitchen, w/ island and pantry, powder room and mudroom w/ access to double-car garage complete this level. The upper level hosts the primary w/ WIC and 5 - PIECE ensuite. Large LOFT w/ VAULTED CEILING, three additional bedrooms, two full baths and laundry room. The lower level offers a finished rec room and full bath. Get in touch with me today to make this home yours! (id:43934)
1437 Usborne Street
Mcnab/braeside, Ontario
Attractive 4 bedroom , 3 bath ,bungalow , featuring a walkout lower level on 12.2 acres in McNab /Braeside Township. Numerous outbuildings, include a 30 'x 30' storage shed, a 30' x 24 ' open front shed, and a 30' x 24' stable offering hydro and water,2 box stalls, tack room and storage Fenced in round ring. Trails on property will be kept maintained. Oversized paved circular driveway can accommodate many vehicles. Septic system and tanks recently replaced May 2025. Roof shingles approx. 2015, propane furnace 2020 approx. (id:43934)
5740 Queenscourt Crescent
Ottawa, Ontario
One of the largest lots in Rideau Forest (2.2 acr),this showstopper home is absolutely loaded with high end features and amenities!Boasting over 6400 sqft of finished living space,this 4 bed 4 1/2 bath is spread over three floors of refined luxury.Greeted by an expansive front porch and large double doors leading into an oversized entryway.Fully millworked office with wall to wall windows is the perfect headquarters to use for working from home.Sun filled living room has a tiled gas fireplace and floating cabinetry.The kitchen is a chef's delight with a commercial fridge/freezer, built in wall over and a gas cooktop that continues with two drink fridges and a walk-in pantry just off of the dining room complete with a beautiful wall feature.The breakfast nook overlooks the backyard and leads you into a dream sunroom with a wood fireplace and heated floors.The mudroom has a secondary front entrance with and is connected to laundry room with custom cabinets and a quartz countertops.Second floor primary bedroom has a vaulted ceiling, expansive walk-in closet and is encased in windows, falling onto a backdrop of wooded forest.The oversized elegant primary bathroom has his and her vanities, speakers and a massive walk-in shower.This floor continues on with 3 other bedrooms, two sharing a jack and jill washroom and the other with its own full ensuite.Lower level has a semi walkout allowing the sun's rays to reach the basement effortlessly as well as radiant heat!Theater room with a projector, 7.3 speaker sound system and trey ceilings.The gym is fully walled in glass and has rubber floors and a wall of mirrors with another full bathroom off of the side.Primary garage has rigid foam,epoxy floors, gas heater,oversized doors and back bay. Secondary garage fits 5 cars and has a bonus powder room.Massive overhang off the second garage is the perfect spot to relax by the salt water pool.Bonus hot tub w automated cover and luxury tree house included!Full generac generator! (id:43934)
411 - 1350 Hemlock Road
Ottawa, Ontario
This thoughtfully designed condo offers a spacious and functional layout. The modern kitchen features white cabinetry, quartz countertops and upgraded appliances. There are two generously sized bedrooms with ample closet space and two full bathrooms. You'll also enjoy your own private balcony, in-suite laundry and underground parking. Ideally situated just minutes from Montfort Hospital, Ottawa River bike paths, parks, Costco, and Farm Boy, this location offers everyday convenience. Blair LRT Station is nearby for easy commuting, and major employers such as NRC, CSIS and CMHC are all within close proximity. Available fully furnished for $2,450/month. (id:43934)
5 Carlisle Circle
Ottawa, Ontario
Forest-Inspired Masterpiece in the Heart of Nature and Luxury.. If your heart longs for the rustic charm of a wooded retreat and the serenity of a forested landscape, prepare to fall in love. This breathtaking estate captures the essence of refined, nature-inspired living without sacrificing convenience. Nestled on a private, tree surrounded 5.5-acre sanctuary just 10 minutes from shopping and all amenities, this custom-designed home offers a rare blend of seclusion and sophistication. Thoughtfully crafted for the discerning homeowner, the soaring great room features a dramatic two-story fieldstone fireplace and postcard-worthy views. Overlooking it is a chefs kitchen with top-tier cabinetry, granite countertops, and premium tile flooring ideal for entertaining or everyday indulgence. Elegant reclaimed wood beams, hewn from century-old timbers recovered from the Ottawa River by Logs End, lend timeless character to the principal rooms on the main level. The modified center hall plan flows into a grand den/office and formal dining room. Main-level primary suite is a tranquil retreat with panoramic forest views, a luxurious ensuite, and unmatched privacy. Year-round relaxation awaits in the bright solarium or sunroom, both overlooking the solar heated 9-foot-deep saltwater pool a true backyard oasis. Upstairs, three spacious bedrooms offer comfort and privacy and include Juliette balcony overlooking main living area. Open-concept, finished lower level adds versatility: home gym, custom wine cellar, designer bar, and stylish powder room perfect for entertaining or unwinding. Crafted with uncompromising quality and set in a location that feels worlds away yet minutes from everything, this exceptional home invites you to experience mountain-inspired luxury like never before. (id:43934)
912 Socca Crescent
Ottawa, Ontario
Embassy approved executive home for rent. This Colton model by EQ Homes boasts over 3,800 square feet of absolute luxury offering a combination of functionality and style. The highly upgraded kitchen, with its massive island, quartz countertops, and top-of-the-line appliances, is clearly a standout feature. The butlers pantry and custom pull-out spice drawer add a thoughtful touch of convenience for anyone who loves to entertain or cook. The living and dining areas, with gleaming oak hardwood floors that flow seamlessly up the stairs, create a warm and inviting atmosphere. The second level boasts the spacious Primary bedroom with his and hers walk-in closets, stunning ensuite, and three additional oversized bedrooms providing ample space for relaxation and privacy. The expansive main bathroom and thoughtful additions like the walk-in laundry and linen closet are perfect for family living. **EXTRAS** Tenant pays gas, hydro, water and HWT rental, cable, internet, phone (id:43934)
9 Camberley Street
Ottawa, Ontario
Welcome to this spacious and well-maintained 2+1 bedroom, 3 full bathroom bungalow nestled on a quiet, family-friendly street in Barrhaven. Located on a street with mostly bungalows. The main floor offers a bright living room with hardwood floors, vaulted ceilings, a gas fireplace, and a large front window, seamlessly open to the formal dining room featuring a charming stained-glass window. The eat-in kitchen includes ample cabinetry, white appliances, and a double sink & extended pantry. A patio door off the eating area leads to a large deck and fully fenced backyard perfect for outdoor enjoyment. The main level also features a generous primary bedroom with a walk-in closet and 4-piece ensuite, a second bedroom, a full bathroom, and a practical mudroom/laundry area with inside access to the double car garage. The finished lower level adds excellent flexibility with a spacious rec room, a third bedroom with window and closet, a hobby room, a full bathroom with tub/shower, and a large utility room complete with a 2015 furnace, 2013 hot water tank, cedar closet, and utility sink. With a well-designed layout, abundant storage, and options for multigenerational living or home office space, this home is ready to suit your lifestyle. Conveniently located close to schools, parks, shopping, and transit. Property and its chattels being sold "as is" as it is being sold under Power of Attorney. 24-hour irrevocable on all offers. (id:43934)
A - 2579 County Rd 7 Road
North Dundas, Ontario
Welcome to your brand-new, never-lived-in upper unit home in Chesterville! This beautiful space offers modern living with three spacious bedrooms, a 3-piece main bathroom, and a 2-piece bath with in-suite laundry for added convenience. The stylish kitchen features quartz countertops, perfect for cooking and entertaining. Enjoy an oversized garage for all your storage and parking needs, and a spacious covered deck ideal for relaxing or hosting guests. With no rear neighbours, you'll love the added privacy. Tenant pays hydro and gas. Don't miss out schedule a viewing today! (id:43934)
803 Eighth Street
Renfrew, Ontario
Welcome to this beautifully updated row unit bungalow offering comfort, convenience, and contemporary charm. Featuring an attached garage with inside entry, this home is designed for effortless living. Step inside to discover gleaming laminate floors and a bright, open-concept layout bathed in natural light. The kitchen is donned with brand new appliances (stove, hood range, refrigerator & dishwasher - 2025) and offers a warm, airy touch with the kitchen skylight overhead. Enjoy a spacious primary bedroom with large closet space. The second bedroom is currently being used as an office and opens directly to a private backyard deck, ideal for relaxing or entertaining. Downstairs, the cozy gas fireplace creates an inviting retreat, perfect for year-round comfort. Freshly painted and new modern light fixtures included. Situated close to everyday amenities and just minutes from the highway, this home offers the perfect balance of accessibility and tranquility. Ideal for first-time buyers, downsizers, or investors. This turn-key home offers both style and convenience. Furnace 2018, AC 2023. (id:43934)
000 Kenyon Dam Road S
North Glengarry, Ontario
This is almost 50 Acres of wooded land that is close to the Alexandria, Are you looking for a private, peaceful property in the country? Look no further! This property is a mix of hardwood, pine and cedar trees. (id:43934)
1 - 405 Montfort Street
Ottawa, Ontario
Welcome to 1-405 Montfort Street located in desirable Kingsview Park minutes from all amenities. This well maintained 2 + 1 bedroom end-unit townhome is an opportunity you don't want to miss. Main level features large windows on the main level with separate dining area. Kitchen boasts plenty of cupboards and countertop space. Upper level offers 2 spacious rooms, 3 piece bath and a linen closet. Lower level features the 3rd bedroom, 2 piece powder room, and laundry room with ample storage space. Exterior offers convenient parking space close to the front door, lovely front yard and balcony ready for morning coffee. Take a look at the virtual tour to fully appreciate what this home has to offer. (id:43934)
831 Code Road
Drummond/north Elmsley, Ontario
An incredible opportunity to own 25 acres of fully fenced, gently rolling farmland, perfect for horses, livestock, or hobby farm. Equipped with many outbuildings. The property offers expansive electric-fenced pastures and scenic nature trails throughout, providing endless potential for outdoor recreation or equestrian use. While the farmhouse offers a functional living space with 3 bedrooms and 2 bathrooms, plus a separate granny suite with 1 bedroom and 1 bathroom. it is in need of some light renovations that you can make it your own. Recent upgrades provide peace of mind with the following new windows and doors through-out, a newer roof 2018, and a 10-year-old furnace, providing a solid starting point for your vision. The backyard features a pool 2024, hot tub 2020, and plenty of room to relax and enjoy the peaceful country setting. This property is ideal for those looking to embrace rural living while creating their own dream homestead. (id:43934)
6797 Boundary Road S
Russell, Ontario
Ideal lot for smaller starter home-Old foundation-Drilled well and septic are on lot(Without warranty).Previous farm home was demolished.Buyers should consult with Twp of Russell for allowable uses.Survey is available. View anytime by calling listing office. (id:43934)
12 Seaborne Private
Ottawa, Ontario
Welcome to tranquil country living in the desirable adult lifestyle community (55+) of Ashton Pines, just 8 minutes from both Stittsville and Carleton Place. This move-in ready, land-leased mobile home offers a blend of comfort, convenience, and natural beauty, perfect for enjoying your retirement years in a peaceful, friendly neighbourhood. Step into a spacious foyer with elegant French doors leading to a cozy living room, featuring a warm gas fireplace and walkout access to a sunny side deck ideal for quiet mornings or evening relaxation. The bright eat-in kitchen boasts a functional layout with an island and breakfast bar, plenty of cabinetry, built-in desk nook, a double sink overlooking the rear yard, and a charming bay window in the dining area. All appliances are included. Enjoy easy-care laminate and tile flooring throughout, with natural light filling every room to create an inviting, airy atmosphere. The home features two comfortable bedrooms with mirrored closet doors. The primary bedroom includes a 3-piece ensuite with a standing shower for added convenience. Step outside to enjoy expansive green space, a firepit area, a storage shed, and the true highlight - breathtaking water views right on the edge of a small lake, surrounded by serene nature. Perfect for birdwatching, unwinding, or simply soaking in the quiet. Residents of Ashton Pines also enjoy access to the community's in-ground pool and pet-friendly policies in a welcoming, well-maintained setting. Key Details: Monthly Lot Fee: Approx. $650. Water Testing & Sewer: Approx. $41/month. Annual Property Taxes: Approx. $650. Park Management Approval Required. Don't miss this affordable opportunity to embrace a relaxing waterfront retirement lifestyle. Schedule your private showing today! (id:43934)
151 Succession Court
Ottawa, Ontario
Be the first to call this executive townhome on Succession Court your new home! Featuring the sought-after Donovan model by Glenview Homes, this 3-bedroom + loft, 2.5-bath residence offers 1,945 sq.ft. of thoughtfully designed living space with premium upgrades and stunning finishes throughout. Step into a bright, open-concept main floor where 9-foot ceilings and abundant natural light set the tone for elegant, modern living. The welcoming foyer includes a spacious closet and a convenient powder room. At the heart of the home, the gourmet kitchen shines with a large quartz island, walk-in pantry, and seamless flow into the spacious dining and living areas perfect for entertaining or everyday life. A dedicated pocket office creates the ideal spot for remote work or study, while a mudroom with direct garage access adds functionality to your daily routine. Upstairs, retreat to a generously sized primary suite complete with a two walk-in closets - an upgraded luxurious 4pc ensuite featuring double sinks, quartz counters, and large glass shower. Two additional bedrooms, a full main bath, and a versatile loft ideal for a home office, playroom, or cozy reading nook & a laundry room complete the second level. The finished basement offers even more living space and includes a rough-in for a future 2-piece bathroom, giving you room to grow. Nestled in a vibrant and growing neighborhood, you will be just minutes from shopping, parks, top-rated schools, community centers, walking trails, and the thriving Kanata tech hub. Photos are of a similar unit please refer to the attached finishes for details. (id:43934)
221 Merak Way
Ottawa, Ontario
Absolutely stunning 3 bed + den & 2.5 bath end unit townhome in Half Moon Bay, Barrhaven. The main floor offers a welcoming large open concept living area, The L-shaped kitchen with a breakfast bar and breakfast nook provides unobstructed views into the great room. In addition, this unique house has a formal room off the foyer that can be used as a second living room or home office. Upstairs, escape to the privacy of the separate primary bedroom overlooking the backyard, with a walk-in closet and an upgraded 4 piece ensuite. Enjoy the convenience of the second floor laundry room. Cozy carpet on second floor & in the bright, finished basement rec room which provides an additional family room and storage room. Park across the street & minutes walk from the pond. A must see (id:43934)
1107 De La Foret Promenade
Clarence-Rockland, Ontario
Welcome to 1107 De La Forêt Drive a warm and inviting 3-bedroom, 1-bathroom raised bungalow set on a beautifully treed -acre lot in the sought-after Forest Hill community. With its bright, open-concept layout, this home offers the perfect blend of comfort, space, and flexibility for todays family lifestyle. Enjoy hardwood floors in the main living areas, a spacious eat-in kitchen with ceramic tile, and large windows that flood the home with natural light. The lower level offers generous additional living space, ideal for a playroom, home gym, or remote work setup. Step outside to your own private retreat: a two-tier deck, gazebo, and hot tub offer the ultimate setting for outdoor relaxation or entertaining. Families will appreciate the storage shed for all the extras, security cameras for peace of mind, and the Generac generator with automatic switch for year-round reliability. Complete with an attached garage and ample driveway parking, and just minutes to Rocklands schools, shopping, and amenities this is the kind of home that offers more than just a place to live. Its a lifestyle. ** This is a linked property.** (id:43934)
2282 Crewson Court
Cornwall, Ontario
Welcome to the East Ridge Subdivision, a desirable and growing community known for its welcoming atmosphere. This 2-bedroom, 1-bathroom semi-detached home features an open-concept design with a bright and functional layout. The kitchen is accented with quartz countertops, ample cabinetry, and a large peninsula ideal for casual meals or entertaining. The full basement offers a blank canvasready for your personal touch to create the additional space your lifestyle needs, whether it be a rec room, home gym, or guest suite. Complete with an attached single-car garage and stylish finishes throughout, this home is perfect for first-time buyers, downsizers, or anyone looking to make a space their own in a great location. (id:43934)
312 Mountbatten Avenue
Ottawa, Ontario
Charming Updated Bungalow on Premium Alta Vista Lot Welcome to 312 Mountbatten Avenue an exceptional opportunity in the heart of Alta Vista. Nestled on a premium 52 x 150 south-facing lot, this beautiful bungalow is brimming with potential. Whether you dream of designing a gourmet kitchen, adding a spacious great room for entertaining, or building a carriage house for added income, the possibilities here are truly endless. Enjoy the ease of main floor living just minutes from downtown and Lansdowne Park. Inside, rich hardwood floors lead you through a bright and sunny living room. The eat-in kitchen boasts ample storage and counter space, a sleek modern hood fan, stylish backsplash, and a garden door that opens to a generous deck perfect for entertaining. A sun-drenched family room with walls of windows offers the ideal spot for relaxing, working from home, or soaking up natural light year-round. The finished lower level adds even more versatility with a large open room showcasing a brick accent wall, a separate den or office, and additional storage. This home offers two full bathrooms one four-piece on the main floor and a three-piece on the lower level both with luxurious heated floors. Step outside to a fully fenced backyard oasis, complete with a deck, interlock patio, and lush, established perennial gardens. Located minutes from CHEO, The Ottawa Hospital (General and Riverside campuses), and close to public transit, dog parks, cross-country ski and snowshoe trails, top schools, and shopping. This home blends comfort, convenience, and endless potential. Some photos are virtually staged. (id:43934)
505 Mcguire Road
Montague, Ontario
Are you looking for a spacious building lot close to Smiths Falls. This just over 2 acre lot has an entrance and power on site as is set to start making your dreams come true. Come enjoy the peaceful country setting property has an abundance of sea buckthorn berries on the property that are ready for harvesting. Call today lots like this don't come along all the time. (id:43934)

