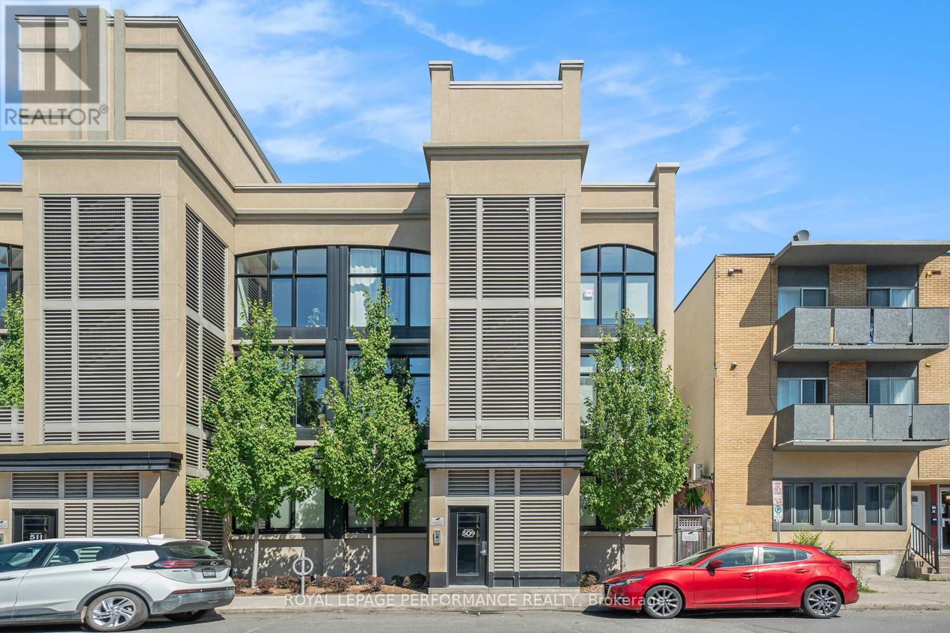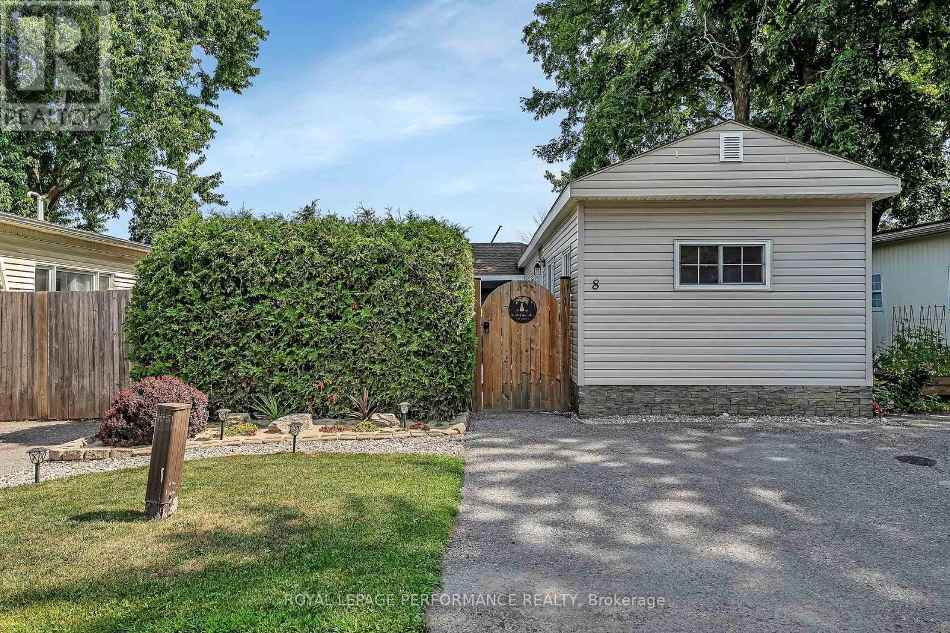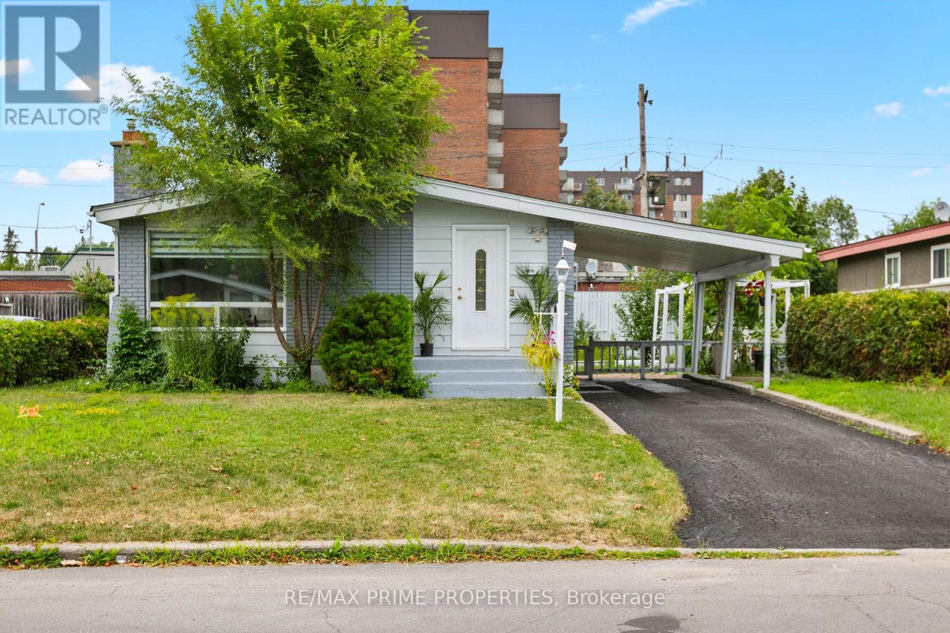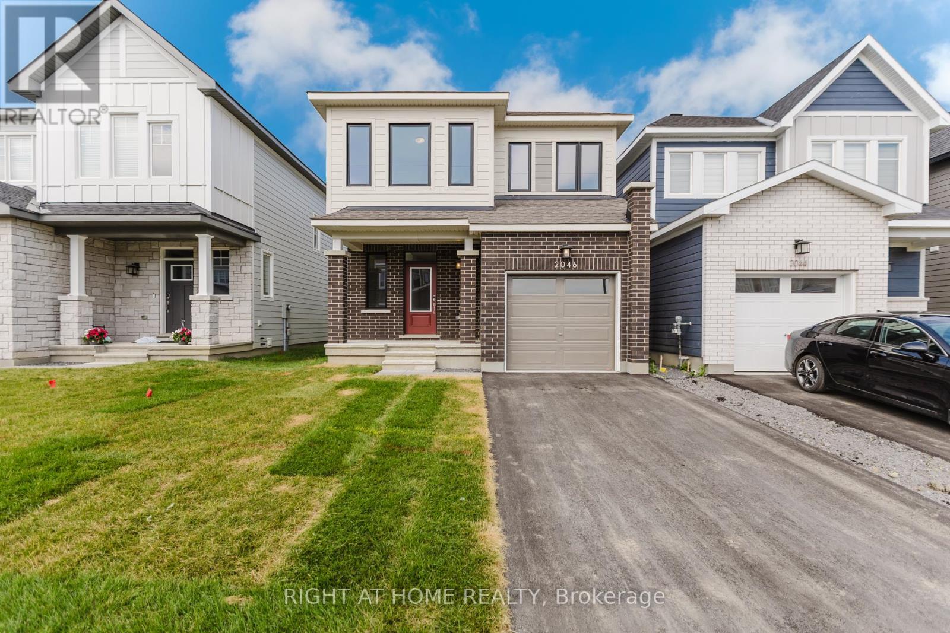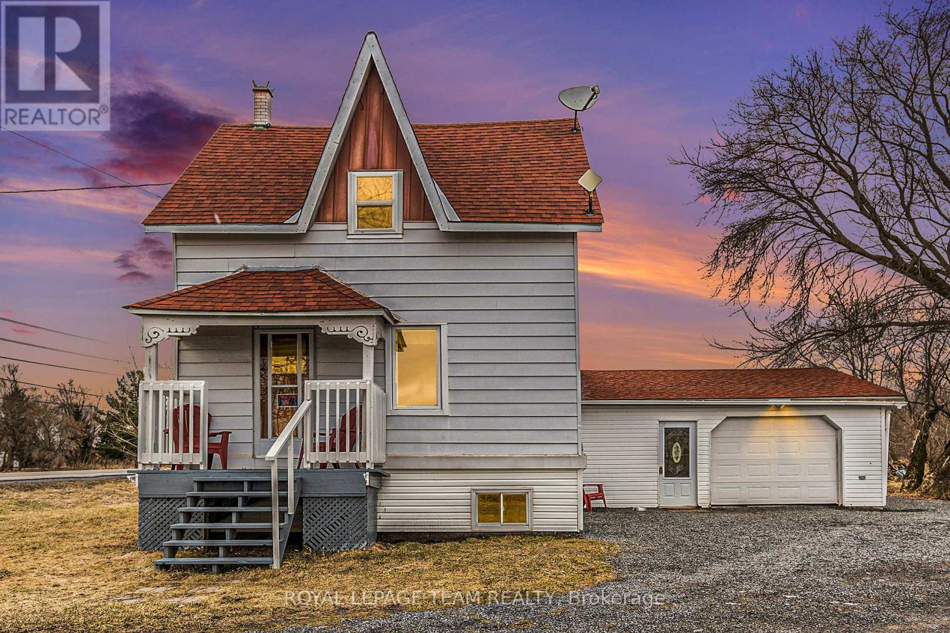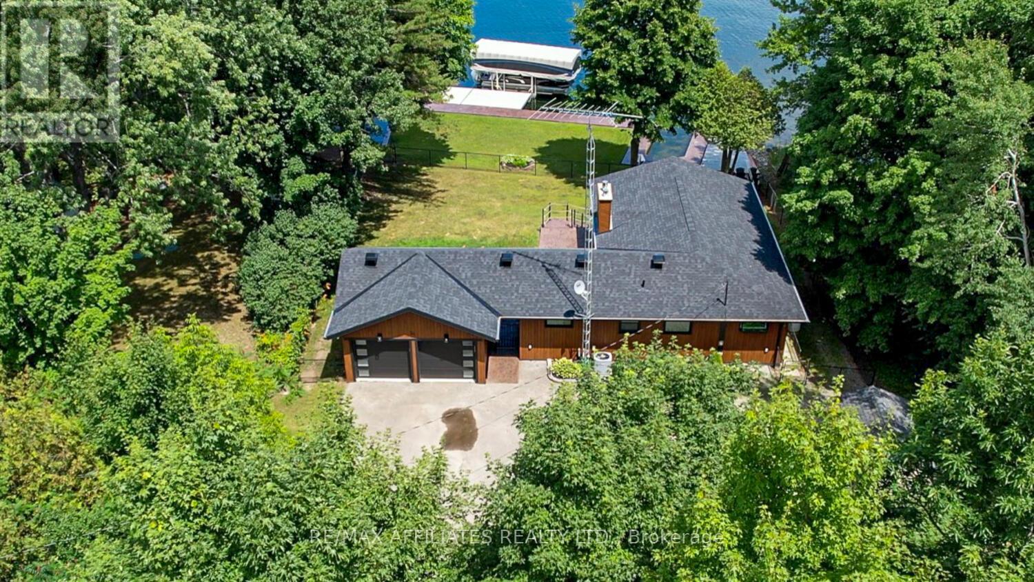Listings
1 - 509 Gladstone Avenue
Ottawa, Ontario
Welcome to Sophisticated Urban Living in the Heart of Centretown! This elegant 2-bedroom, 2-bathroom condo, located in the sought-after Pullman Building, a boutique 18-unit, three-storey walk-up crafted by award-winning builder Charlesfort. Perfectly positioned at the corner of Lyon and Gladstone, this stylish residence places you just steps from Ottawa's vibrant downtown scene plus major transportation routes and transit options add unbeatable convenience. Built in 2019, this contemporary home offers 1,003 sq. ft. of beautifully designed main-floor living space with high 9ft ceilings, large windows dressed in premium Hunter Douglas blinds and a flowing open-concept layout that's ideal for both everyday comfort and elegant entertaining. The stylish kitchen is a chefs delight, featuring Quartz countertops, stainless steel appliances, under-cabinet task lighting, and ample prep space. Five extra side-facing windows, exclusive to this corner unit, flood the kitchen, bedrooms, and both bathrooms with natural light, creating a bright and airy atmosphere throughout! Both bedrooms are generously sized, with the primary suite boasting a stylish 3P ENSUITE! A second full bathroom and IN-UNIT laundry offer added comfort and functionality. Step onto your private BALCONY surrounded by mature trees, an unexpected and peaceful retreat in the city core .Enjoy the added convenience of near-direct street-level access, perfect for effortless entry. Included is heated underground parking (spot #4) and a private storage locker, located ideally near the garage entrance. A car wash bay and bike rack are also available. Modern safety and security features include 24-hour video surveillance at the front entry and garage, as well as a heated driveway for winter ease. A tankless high-efficiency hot water system ensures comfort and energy savings. This chic and impeccably maintained residence offers exceptional value and lifestyle in one of Ottawa's most desirable neighbourhoods. (id:43934)
15 - 3350 Southgate Road
Ottawa, Ontario
Spacious and inviting, this stunning 4-bedroom, 1.5-bathroom condo townhouse is a rare find, perfect for first-time buyers or savvy investors. Nestled in a prime location, with just over 1700 sqft of living space (as per builder) it's just steps from the South Keys O-Train LRT station, South Keys Shopping Centre, Carleton University, International Airport, and all essential amenities. Gleaming hardwood floors or LVP can be found throughout the living areas, a recently fully renovated kitchen, and modernized bathrooms featuring dual vanities. New lighting fixtures add a touch of elegance to every room. The expansive layout includes three generously sized bedrooms plus a versatile bonus room that can serve as a fourth bedroom, second living room, home office, or creative space. Enjoy the bright and airy ambiance created by newer oversized windows, a separate dining room, and a spacious living room. The private in-unit basement laundry and storage, functional backyard, and dedicated parking space add convenience and charm. Additional Parking can be possibly rented. Status Cert has been ordered. (id:43934)
8 Bradley Green Court
Ottawa, Ontario
Welcome to 8 Bradley Green Court! Nestled on an expansive lot, this lovingly maintained home features a fully fenced backyard oasis perfect for summer gatherings, gardening, or simply relaxing in your own private retreat. Located in a quiet, friendly community just minutes from the shops, restaurants, and conveniences of Stittsville and Hazeldean Road, you'll enjoy all the perks of this sought-after suburb without the premium price tag. Pride of ownership shines throughout, with the same owners having thoughtfully upgraded and cared for the home over the past 25 years. A unique side addition offers excellent flexibility, ideal as a cozy family room or an additional bedroom to suit your needs. Space to park 3 cars! Land lease fees, including property taxes, are set at $919.69/month for the new owners - Come experience the charm, space, and convenience for yourself. (id:43934)
10290 Redan Road
Elizabethtown-Kitley, Ontario
Welcome to 10290 Redan Road Nestled between Brockville and Smiths Falls on a beautifully private half-acre lot, this awe-inspiring, 1-of-a-kind property is a masterful blend of historic character and thoughtful modern updates. Originally built in 1893, this breathtaking limestone church has been lovingly restored and reimagined into a truly unique residence. The charm of this former church captivatesits stately limestone exterior, steeply pitched rooflines, and iconic pointed-arch windows evoke a timeless beauty rarely found in todays homes. Inside, the space opens dramatically into a stunning two-storey great room with soaring cathedral-style oak ceilings, exposed woodwork, and gleaming refinished original hardwood floors. Natural light pours through the exquisite stained glass windows, creating a warm and inspiring atmosphere throughout.The main level offers an updated kitchen (2016) with stainless steel appliances (2020), ample cabinetry, and a cozy eating area. Just off the kitchen is the conveniently located laundry, tucked into the renovated full bathroom. You'll love curling up by the pellet stove, taking in the serene views and peaceful ambiance this special home provides.Upstairs, the open-concept loft offers incredible versatility. It currently features one large bedroom with vaulted ceilings and overlooks the main living space. A second bedroom is already in place, and theres flexibility to easily create a third if desiredperfect for families, guests, or a home office.Modern comforts haven't been forgotten: a high-efficiency propane furnace and central A/C were installed in 2016, and a tankless water heater (2020) ensures you'll never run out of hot water. Whether you're searching for a tranquil weekend retreat, an inspiring artist's studio, or a unique forever home, this property is truly unlike anything else on the market.Dont miss your chance to own a piece of history with soul, character, and modern livability. Schedule your private showing today (id:43934)
3 A Southpark Drive
Ottawa, Ontario
Welcome to 3A Southpark Drive a beautifully refinished, fully renovated FREEHOLD end-unit townhouse in one of Ottawas most accessible and desirable locations. Perfect for first-time homebuyers, this move-in ready property blends modern design with everyday functionality. Inside, you'll find a full list of upgrades including luxury laminate flooring, classic refinished hardwood on the main floor, elegant porcelain marble tiles, quartz countertops with under-mount sinks, stunning light fixtures, new pot lights, and a new roof (2022). The layout is smart and spacious, offering a stylish and comfortable living experience from the moment you walk in. Located just 15 minutes from Downtown Ottawa and only 10 minutes from Blair LRT Station, commuting is easy and efficient. Daily conveniences are within walking distance Dollarama, TD Bank, Metro, Circle K, Subway, Tim Hortons, the public library, and more are just steps away. Nature lovers will appreciate the proximity to Ottawas Greenbelt, offering lush greenery, trails, and recreational space for all ages. Whether you're working, relaxing, or exploring, this home is perfectly situated to support a balanced lifestyle. Don't miss your opportunity to own a fully upgraded, freehold home in an unbeatable location. A rare freehold opportunity offering outstanding value, lifestyle, and location. Don't miss out book your showing today! (id:43934)
400 Cinnamon Crescent
Ottawa, Ontario
OPEN HOUSE SUNDAY AUG 10 2-4PM Embrace a lifestyle of serenity and vibrant living in this exceptional bungalow built in 2019. Nestled on a private, fully fenced two-acre corner lot, this retreat offers the perfect harmony of peaceful seclusion and effortless entertaining. Step inside to discover an inviting open-concept main floor, where daily family life and lively gatherings flow seamlessly. Picture yourself captivated by the stunning backyard views framed by a massive dining room window. The heart of the home lies in the gourmet kitchen, boasting stainless steel appliances, granite countertops, and a generous island. The ideal hub for culinary creations and social connections. Elegant hardwood floors guide you through the main level to three spacious bedrooms, including a primary suite complete with a walk-in closet and a four-piece ensuite.The expansive, fully renovated (2024) basement unveils a world of possibilities. Descend into a cozy family room for movie nights, and discover a bright, versatile space with a walk-in closet, perfect as a guest suite, home gym, or games room. Seek tranquility in the sound-dampened den, your private sanctuary for yoga, meditation, or even musical pursuits, conveniently located next to a full bathroom.Outside, your two-acre haven awaits. Explore private walking trails, tap the mature maples, or unwind under the stars by the fire pit or in the soothing hot tub. The fully insulated and heated garage, featuring custom cedar walls, and 12' ceilings provides room for vehicles, bikes and work space. Plus, a dedicated gravel parking area accommodates your RV, boat, and more. Enjoy peace of mind knowing an 18kW Generac generator (2023) stands ready. This kind of privacy coupled with being just 2 minutes to the 417, and 20 mins to Kanata is a rare find. This is more than a Home; it's a Lifestyle. (id:43934)
1035 Connery Avenue
Ottawa, Ontario
This beautifully updated bungalow in the sought-after Elmvale Acres neighborhood offers a rare opportunity to own a move-in ready home with incredible *income potential*. Featuring 4 spacious bedrooms, 2 newly renovated bathrooms (2025), and 2 brand new kitchens (2025), this home is ideal for multi-generational living or generating rental income. Enjoy new laminate flooring, tile entry, and fresh paint throughout. The bright and inviting main level includes a full bath and a modern kitchen with brand new stainless steel appliances (2025) including refrigerator, stove, dishwasher, microwave, and hood fan. The fully finished basement with a separate entrance boasts a full bathroom, bedroom, den (potential 2nd bedroom), and its own kitchen with new stainless steel microwave and hood fan (2025) perfect for an in-law suite or rental unit. Located minutes from Elmvale Mall, Train Yards, General Hospital, great schools, and transit. This home is move-in ready and full of potential don't miss your chance! (id:43934)
5 Bentgrass Green
Ottawa, Ontario
Stunning and Spacious 3-Bedroom, 3-Bath Bungaloft in Prestigious Stonebridge. Welcome to this beautifully designed 3-bedroom, 3-bathroom bungaloft that seamlessly blends modern features with timeless comfort. With its bright, open layout and generous living spaces, this home offers the perfect setting for both relaxation and entertaining. The main living and dining areas are adorned with elegant hardwood and ceramic flooring, adding warmth and sophistication throughout. The gourmet kitchen is a chefs dream, complete with a large center island, walk-in pantry, and abundant counter space ideal for meal prep or casual dining. The adjacent family room serves as the heart of the home, featuring soaring vaulted ceilings and a cozy gas fireplace that creates a welcoming, airy ambiance. Retreat to the spacious primary suite, which boasts a private ensuite and walk-in closet for ultimate convenience. Upstairs, the versatile loft offers additional living space perfect as a home office, guest suite, teenage retreat, or in-law setup. Set in the highly sought-after Stonebridge golf course community, this home is just minutes from parks, shopping, and everyday amenities. Rarely offered and thoughtfully designed, this bungaloft is a unique opportunity to enjoy refined suburban living. Some photos Virtually Staged. 24hr Irrevocable. (id:43934)
5745 Fourth Line Road
Ottawa, Ontario
Country Retreat with Room to Grow! 3 Beds & 2 Full Baths. Escape the hustle and enjoy tranquil country living in this charming two-story home, set amid wide open fields just outside Richmond and in the Gower. With three spacious bedrooms, a home office, two full baths and a host of versatile outbuildings, this property offers the perfect blend of modern comfort and rural serenity. Bright and inviting living room featuring warm hardwood flooring, recessed lighting and custom built-in shelving perfect for relaxing or entertaining. Recently updated kitchen boasting rich natural wood cabinetry, stainless steel appliances, skylight and loads of counter space. The adjacent dining area overlooks the lush yard and has room for family dinners and friendly gatherings. Convenient full bath on the main level alongside a large laundry/mudroom for easy cleanups after working outdoors. A large pantry/storage area off the dining room adds even more practicality. Generous primary bedroom with impressive walk-in closet and dressing area. Two additional bedrooms, each with ample closet space, plus a flexible office/hobby room. Stylish upstairs bath complete with large shower and updated tile surround, and updated vanity. Property & Exterior set on a sweeping parcel of level land surrounded by rolling farm fields, the home is accompanied by a detached double-garage and multiple outbuildings ideal for storage, a workshop or small scale hobby farming. The sprawling yard features mature trees, a fire pit area and plenty of room for gardens, play spaces, toys for boys or outdoor gatherings. A long paved driveway provides easy access and abundant parking for vehicles, trailers and equipment.This well maintained rural gem offers peace, privacy and space to enjoy life in the country, while still being a short drive to local amenities and commuting routes. Move-in ready! Book your viewing today and experience the lifestyle you've been dreaming of! (id:43934)
1307 Fairway Drive
Ottawa, Ontario
harming Bungalow on the Fairway: Carleton Golf & Yacht Club Living! Welcome to this beautifully maintained 2-bedroom, 1.5-bathroom bungalow tucked away on a premium lot backing directly onto the 2nd hole of the prestigious Carleton Golf & Yacht Club in Manotick. This home offers the perfect blend of comfort, style, and scenic views. This property is ideal for anyone seeking the ease of single-level living in a country club setting. Step inside to find a warm and inviting interior featuring a unique double-sided fireplace that serves both the formal living room and the cozy family room. A bright and airy eating area, enhanced by a skylight, seamlessly connects to the family room and opens onto a charming three-season sunroom - the perfect spot to enjoy your morning coffee or unwind while overlooking the expansive, manicured backyard and treed area beyond. The kitchen offers direct access from the oversized 2-car garage (with ample space for your golf cart), and it overlooks the sunroom and lush gardens which are ideal for entertaining or simply enjoying nature year-round. The main bathroom is flooded with natural light thanks to a skylight, adding to the overall feeling of warmth throughout the home. A spacious lower level with high ceilings provides endless potential: create a recreation room, office, gym, den, or workshop and still have plenty of space left over for storage (There is already a vintage 2-pc bath off the sewing & craft room.) This is more than a home, it's a lifestyle. Whether you're an avid golfer, nature lover, or simply looking for peaceful, refined living, this property offers it all. Don't miss your opportunity to experience the charm and comfort of this rare offering in one of Manotick's most sought-after communities. Country club living at its finest ... schedule your private tour today! (id:43934)
2824 Barts Lane
Ottawa, Ontario
2824 Barts Lane RIDEAU RIVER WATER FRONT RETREAT! Welcome to 2824 Barts Lane, your perfect home away from home whether you're dreaming of a peaceful waterfront getaway, a four-season cottage, or a retirement home immersed in nature and recreation. This 3-bedroom, 4-season home or cottage is nestled on the longest stretch of the Rideau River's north shore, just 5 minutes from the renowned Equinelle Golf Course. Surrounded by scenic beauty and steps from snowmobile and ATV trails, it offers year-round adventure and a relaxed cottage lifestyle. Inside, the home is filled with natural light and boasts panoramic river views through large windows. The fully equipped kitchen and cozy living room with propane fireplace make entertaining easy and comfortable. The primary suite is a tranquil retreat, featuring patio doors leading to a private deck overlooking the water. A separate guest suite with a partial bath and kitchenette provides ideal space for visitors or potential short-term rental income. Outside, enjoy a hot tub, 46-foot dock with easy water access, and a cozy fire pit area. Additional features include a 200-amp electrical panel, RV/5th wheel hookup, metal roof, and concrete walkway, offering both comfort and low-maintenance living. Don't miss this rare opportunity to own a waterfront oasis on the Rideau River where relaxation meets recreation! (id:43934)
2046 Postilion Street
Ottawa, Ontario
Be the first to live in this brand-new, never-occupied 5-bedroom, 3.5-bath detached home located in the family-friendly community of Richmond. With over 2,600 sq ft of finished living space, this home offers the ideal layout for large families, professionals working from home, or tenants seeking multi-generational living.The main floor features elegant hardwood flooring, an open-concept living and dining area, a modern kitchen with quartz countertops and sleek cabinetry, a convenient powder room, and access to a full-size garage. Upstairs includes four spacious bedrooms, including a large primary bedroom with a 4-piece ensuite and ample closet space.The fully finished basement adds significant value with a fifth bedroom, a full bathroom, and a large rec roomperfect for extended family, guests, or private office use.Located just 12 minutes to Stittsville, 15 minutes to Barrhaven, and an easy commute to Kanatas tech hub, this home offers a quiet setting with great accessibility. Comfortable finishes, modern design, and abundant space make this property a standout rental.Available immediately. Schedule your private showing today. (id:43934)
10296 Marionville Road
North Dundas, Ontario
Looking for privacy and acreage within 40 mins south of Ottawa? With 6+ acres this property is the one for you. Located just south of Russell with NO nearby neighbours. The farmhouse though vintage cosmetically, has been well maintained AND offers a DRY poured concrete basement. BRAND NEW 2025 Heat Pump (offering both central Heat and Air Conditioning) with Electric Furnace back-up; also brand new 2025 Hot Water Tank, Pressure Tank, and Well Jet Pump; Shingles-2019 (Roof masters), plumbing updates 2019, Water softener installed (Culligan) 2019, electrical updates-2021, Service upgraded to 200 amp-2024, most windows(verdun)-2021. Underground dog fence professionally installed (3 acres)-2020. ALL SHOWINGS REQUIRE 48 HOURS NOTICE (id:43934)
352 Selene Way
Ottawa, Ontario
Welcome to 352 SELENE WAY, a beautifully upgraded townhome in Orleans. Located in the heart of family-friendly Avalon East with No front neighbors ! conveniently located close to parks, schools, shopping and transit. This townhome offers 3 bedrooms and 2.5 bathrooms. Beautiful hardwood flooring runs throughout all living spaces, adding warmth and cohesion to the home. Bright entry w/9ft ceilings leads to the open concept main floor features an inviting living room with a gas fireplace, and New and elegant chandelier , flowing into the dining area; perfect for both everyday living and entertaining. A charming archway connects the living room to a classic kitchen, complete with stainless steel appliances, and plenty of counter space. Upstairs, you'll find three generous bedrooms, including primary suite with a walk-in closet and a luxurious ensuite . The two additional bedrooms share a 4-piece bathroom. The fully finished basement offers a bright and inviting rec room with a large window flooding the space with daylight, plus a dedicated laundry area. (id:43934)
701 Odyssey Way
Ottawa, Ontario
Luxurious Home in Findlay Creek. Welcome to 701 Odyssey Way. Located on one of the most desirable streets in Findlay Creek, this stunning 4+1 bedroom, 3.5 bathroom single-family home offers the perfect blend of upscale living and everyday comfort. Built by Claridge Homes and featuring over $100,000 in premium builder upgrades, this home stands out for its exceptional quality and modern design. The exterior features clean, contemporary curb appeal with interlock landscaping, sleek exterior lighting, and a thoughtfully designed entrance that sets a refined tone. The main floor is both functional and elegant, featuring a spacious family room, formal living and dining areas, high-gloss tile, modern hardwood flooring, and a custom chef's kitchen complete with a quartz waterfall island, quartz backsplash, and stylish open shelving. The open-concept layout flows seamlessly into the main living space, highlighted by a double-sided fireplace and built-in ceiling speakers, creating the perfect atmosphere for relaxation or entertaining. Upstairs, you'll find a bright, airy loft, four generously sized bedrooms, and beautifully upgraded bathrooms with quartz finishes and sleek, modern fixtures. The primary suite offers a true retreat, featuring a soaker tub, oversized vanity, and a walk-in closet. The fully finished basement adds even more versatility with a fifth bedroom, full bathroom, and a large open living area, ideal for entertaining, hosting guests, or creating a home gym or playroom. Located in one of Ottawa's fastest-growing and most family-friendly communities, this home is close to top-rated schools, parks, shopping, and every convenience all within a quiet, upscale pocket of Findlay Creek. (id:43934)
148 Waterfern Way
Ottawa, Ontario
Welcome to this beautifully maintained end unit townhome located in the highly sought-after Avalon East community just steps from top-rated schools, parks, shopping, and everyday amenities. This bright and spacious home features numerous upgrades throughout, including hardwood flooring on the main level, staircase, and second-floor hallway, as well as modern tile flooring in key areas. The updated kitchen boasts quartz countertops and offers a gas hookup for your BBQ, perfect for summer entertaining. The low-maintenance resin balcony, stamped concrete front walkway, and raised concrete patio in the backyard add both style and function to your outdoor living space. Enjoy the three-season 11x11 gazebo out back, complete with electrical rough-in a perfect place to unwind. The lower level features a cozy family room with a gas fireplace, full-sized window, and a rough-in for a future bathroom. The garage has been upgraded with a new door and heating, ideal for Ottawa winters. A fantastic opportunity town a move-in-ready home in a family-friendly neighborhood!24 Hour Irrevocable on All Offers asper form 244. (id:43934)
106 Nacarat Street
Ottawa, Ontario
Welcome to this beautifully maintained middle unit townhouse offering the perfect blend of style and functionality. Step into an inviting open-concept layout featuring gleaming hardwood floors that flow seamlessly through the main living and dining areas. The modern kitchen is a chefs dream, complete with elegant quartz countertops, ample cabinetry, and a spacious island perfect for entertaining or casual family meals.Upstairs, enjoy generous-sized bedrooms filled with natural light and a well-appointed primary suite with plenty of closet space. This home also includes convenient upper-level laundry and a private backyard space ideal for relaxing or summer barbecues. Located in a family-friendly neighborhood close to schools, parks, transit, and shopping. Don't miss your chance to own this stylish and move-in-ready townhouse! (id:43934)
114 - 6532 Bilberry Drive
Ottawa, Ontario
This freshly painted 2-bedroom, 1.5-bath main floor condo offers convenient living in the heart of Orleans. The functional layout includes a spacious living and dining area, an updated kitchen with dishwasher, and two generous-sized bedrooms. The primary bedroom boasts a private 2-piece ensuite. And the main level floor plan provides access to your own private patio. Shared laundry facilities are conveniently located within the building. This unit comes with one surface level parking spot and provides ample visitors parking throughout the complex. Underground parking may be available at an additional cost. Vacant and move-in ready, this home is ideal for first-time buyers, downsizers and/or investors. Located just steps from public transportation, shopping, schools, and all amenities. Enjoy the beauty of nature with easy access to the Ottawa River, scenic walking and biking trails, and nearby parks. Plus, the future LRT station is just minutes away, making commuting downtown a breeze. Affordable, accessible, and surrounded by everything Orleans has to offer, don't miss your chance to own this fantastic property! (id:43934)
618 Spikemoss Place
Ottawa, Ontario
Welcome to this beautifully maintained 3-bedroom, 4-bathroom townhome, ideally situated on a quiet, family-friendly street in a growing community. Just steps from parks, scenic trails, Millennium Sports Park, schools, and convenient transit options, this home blends the comfort of suburban living with easy urban access. Step inside to a bright and welcoming main floor featuring a spacious foyer, gleaming hardwood floors, and oversized windows that bathe the home in natural light. The modern kitchen boasts stainless steel appliances, ample cabinetry, and a sleek backsplash, seamlessly connecting to the open-concept living and dining area that features a cozy gas fireplace and sliding patio doors leading to a large, private fenced backyard - ideal for entertaining, gardening, or simply relaxing on the deck. Upstairs, the generously sized primary bedroom includes a walk-in closet and a spa-like ensuite with a soaker tub and separate shower. Two additional bedrooms and a renovated full bathroom provide comfortable accommodations for family or guests. The fully finished lower level offers a spacious and versatile rec room, perfect for a home office, playroom, or media area, along with a convenient powder room, laundry space, and ample storage. Recent updates include new laminate flooring on the second level (2024), a hot water tank (2024), and a Bosch dishwasher (2023). This turn-key home is a rare opportunity don't miss your chance to call it home. (id:43934)
34 R7 Road
Rideau Lakes, Ontario
Welcome to your turnkey waterfront retreat on the breathtaking shores of Lower Rideau Lake! This impeccably maintained and thoughtfully updated home is nestled in one of Eastern Ontario's most sought-after waterfront communities, offering miles of lock-free boating on both Lower and Big Rideau Lakes. Cruise to picturesque destinations like Rideau Ferry and Portland to enjoy lakeside dining and vibrant waterfront culture. Set on a beautifully landscaped lot with stunning views down the lake, this property features a premium seawall with stamped concrete detailing, a new dock, boat lift, and a private boat slip ideal for the avid boater or lakefront enthusiast. Enjoy morning coffee or evening cocktails from your upper deck, finished with durable Duradek flooring and sleek InvisiRail glass railings for unobstructed lake views. Inside, the open-concept main floor has been tastefully updated with engineered hardwood flooring throughout. The modern kitchen flows seamlessly into the dining and living areas, creating a bright and airy atmosphere with panoramic lake views. Two spacious bedrooms are accompanied by two stylishly renovated full bathrooms, offering comfort and function for family and guests alike. The lower level offers even more living space with a walk-out family room complete with a cozy gas fireplace, a two-piece bath, and generous storage/utility areas. Step outside to a covered, stamped concrete patio perfect for entertaining or relaxing in the shade while taking in the peaceful lakefront setting. A detached two-car garage provides ample parking and could easily double as a home gym or workshop. The partially fenced yard offers space for kids and pets to play safely. Whether you're looking for a full-time residence or a four-season getaway, this exceptional waterfront home combines modern comfort, natural beauty, and recreational lifestyle in one unbeatable package. Don't miss your chance to own a slice of Rideau paradise! (id:43934)
230 Rivertree Street
Ottawa, Ontario
Welcome to 230 Rivertree Street! A true masterpiece in one of Ottawas most desirable neighbourhoods. This extensively upgraded home is a rare find, featuring a stunning, well-thought-out layout with soaring ceilings including 10-foot ceilings in the fully finished basement. Step inside and experience refined luxury at every turn: custom millwork, premium flooring, designer lighting, and an open-concept design that flows effortlessly while still offering distinct, functional spaces. The chef-inspired kitchen anchors the main floor with high-end appliances , stylish finishes, an immense island and a view of your in-ground pool will make entertaining a joy. On your way upstairs enjoy the bonus room with soaring 13-foot ceilings and featuring a gas fireplace+front balcony. The second level features the primary bedroom with 4 piece ensuite + walk in closet, along with 2 additional bedrooms, main bathroom and side by side laundry. The sprawling fully finished basement is complimented with a 3 piece bathroom + an ample amount of storage. Step outside into your low-maintenance backyard retreat, where a beautiful heated saltwater in-ground pool and spa-inspired setting create the perfect escape - BBQ has gas hook up. Whether you're hosting summer gatherings or unwinding solo, this outdoor space was designed to be enjoyed without the upkeep. Located within close proximity to Meadowbreeze and Crownridge park+tennis courts, hiking trails, Walmart, Dollarama, and The Superstore. (id:43934)
28a Ashburn Drive
Ottawa, Ontario
Welcome to this exceptionally well-maintained semi-detached home, offering a solid brick exterior and thoughtful living spaces in a prime location close to schools, parks, pathways, transit, shopping, and more. This home exudes pride of ownership and provides the perfect canvas for both immediate enjoyment and future updates.Step into the inviting foyer where a curved staircase and generous closet space set the tone for the homes warmth and functionality. The spacious living room features oak hardwood flooring, flowing into the dining area. The closed kitchen offers ample cabinetry, storage potential, and the opportunity to open the space to suit a more modern layout.Upstairs, the primary bedroom features access to a private north-facing balcony and a direct entrance to the four-piece main bathroom. Original oak hardwood lies beneath the carpet, ready to be uncovered. Three additional bedrooms also feature oak hardwood and share access to the main bathroom.The lower level offers direct access to the one-car garage and includes a laundry/storage area, second stove, and a recreation room with tiled flooring plus a cantina for cold storage. Outside, the south-facing backyard offers a mix of patio and green space, perfect for relaxing or gardening. The interlock driveway accommodates two vehicles in tandem.Whether you're looking to move right in or customize to your taste, this home offers exceptional value, charm, and potential in a sought-after location. (id:43934)
1071 Teena Colleen Private
Ottawa, Ontario
This one is a rare gem in Albion Sun Vista with upgrades rarely found in this price range. This home was lovingly maintained and upgraded by a conscientous owner (with great taste). Spacious open concept white kitchen features additional corner cabinets with plenty of counterspace and barstool seating at the peninsula. Kitchen opens to the living room with cozy corner fireplace and french doors leading to the front bedroom- a great multi-tasking office/spare room- bright and airy. Towards the rear of the house, you'll find the convenient family bath across the hall to the washer/dryer/side entrance to the second driveway. The primary bedroom is at the rear of the house, and opens to a gorgeous 3 season screened in room- perfect to enjoy the serene ravine views. Back yard is very private, with a smaller fenced in area, and beyond the fence is more natural forestscape and the ravine. Quality finishes like engineered hardwood flooring throughout, character touches like vaulted ceilings and french doors, it is sure to impress. The quality continues outside as well with the incredible attached double car garage with additional loft space and elevated storage- perfect for a workshop/studio space or dream car parking. Main driveway is done in full interlock landscaping Bonus driveway on the other side of the lot as well- great for additional visitors parking. Monthly land lease fees of $703/m includes base land lease, taxes and water testing. 2 business days required on all offers. Offers must be conditional on Park approval of the Buyer's land lease application. (id:43934)
100 John Aselford Drive
Ottawa, Ontario
Discover the perfect blend of privacy, nature, and elegant living at 100 John Aselford Drive. Nestled on approximately 5.24 acres of forested land and perennial gardens, this stunning 4-bedroom, 2.5-bathroom home offers a serene escape just minutes from Kanata. Step inside to a thoughtfully designed main floor featuring a formal living and dining room, a bright open-concept family room with a cozy fireplace, and a kitchen that overlooks the expansive backyard. The main floor also includes a convenient laundry room and gleaming hardwood floors throughout the principal living spaces. Upstairs, the spacious primary suite offers a luxurious 5-piece ensuite with double sinks, a separate shower, and a relaxing jacuzzi jet tub; walk-in closet. Three additional bedrooms and a full bathroom complete the upper level. The finished lower level offers a comfortable recreation area with berber carpet, abundant storage, and a third fireplace. Outdoors, enjoy your private trails, a large deck, and a gazebo perfect for entertaining. This property features a long surface driveway, 3 automatic garage door openers, in-ground irrigation, water filtration system, and three fireplaces. Whether relaxing in the tranquil surroundings or hosting friends and family, this property combines country charm with convenience. Located just minutes from Kanata's high-tech corridor, schools, shopping, and highway access, you can enjoy the peace and privacy of country living without giving up convenience. Call now to booking a private showing! (id:43934)

