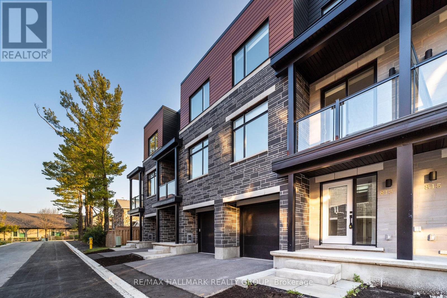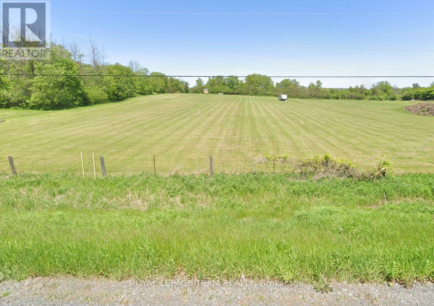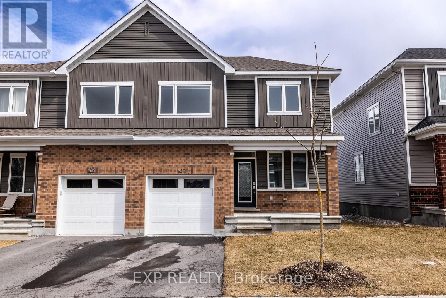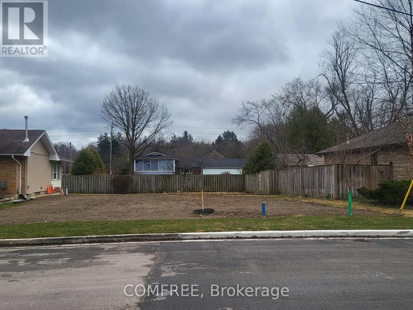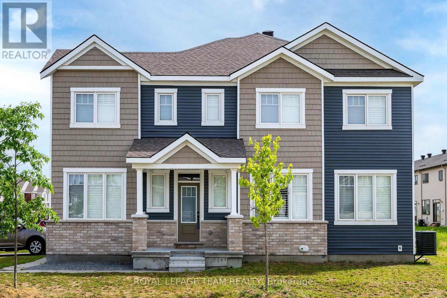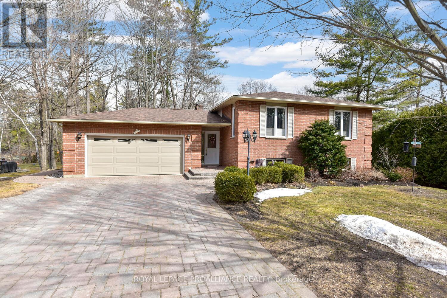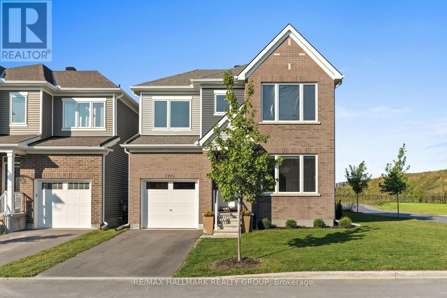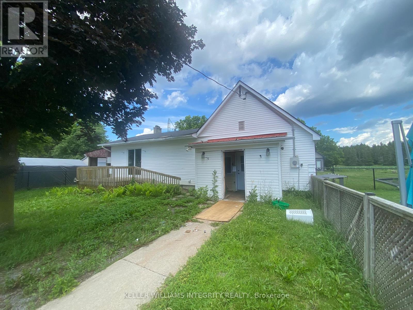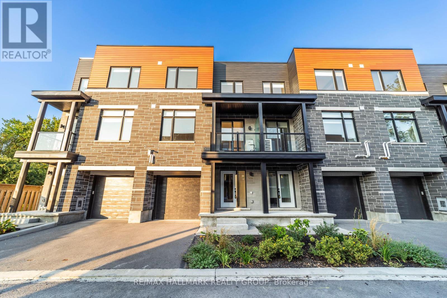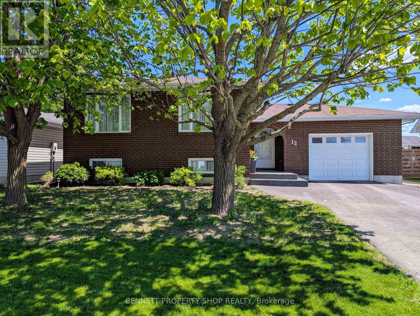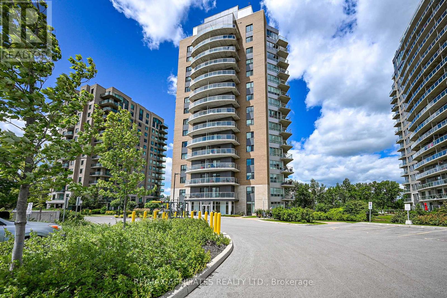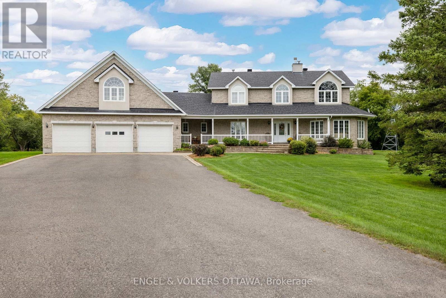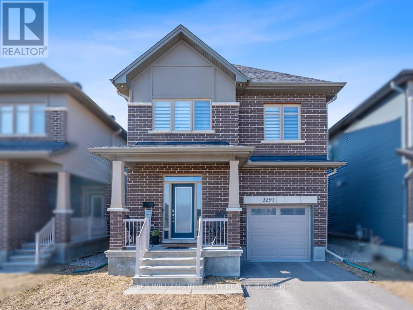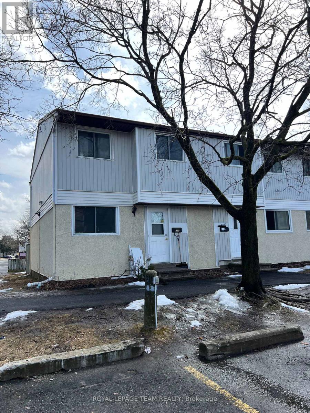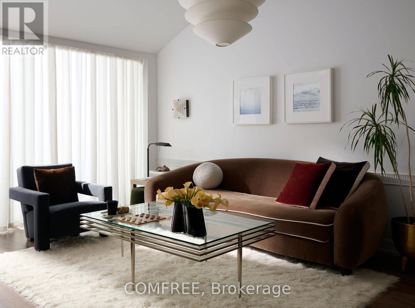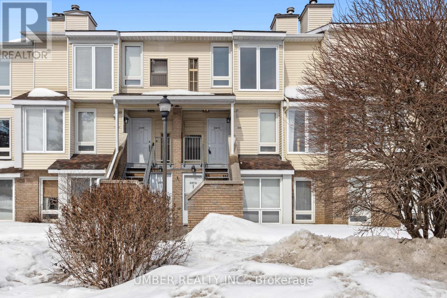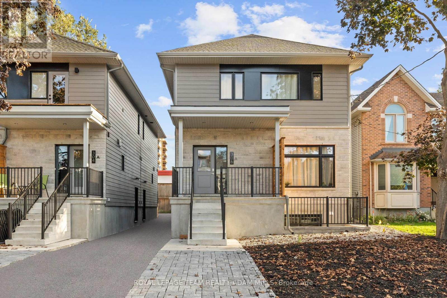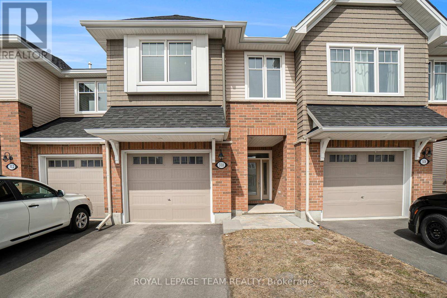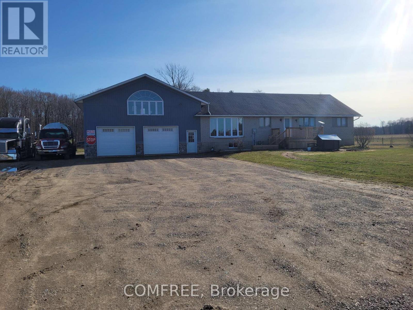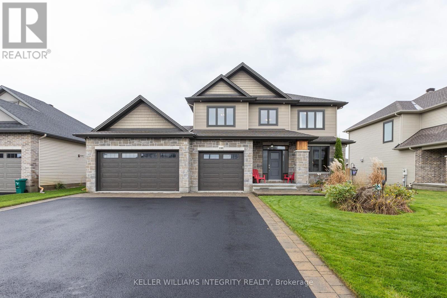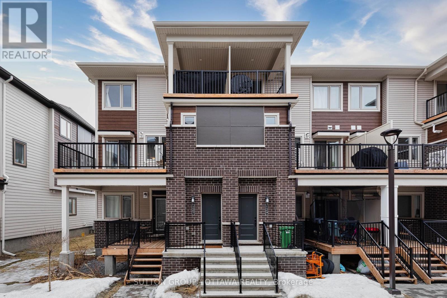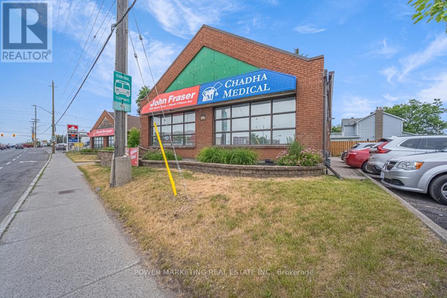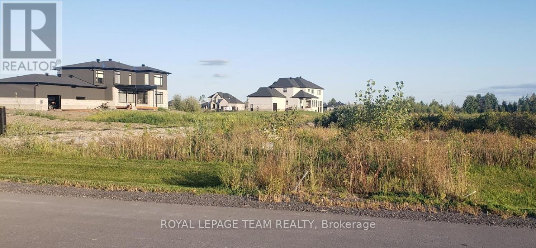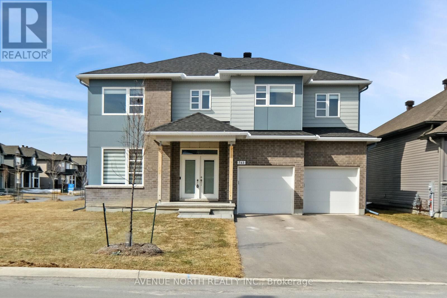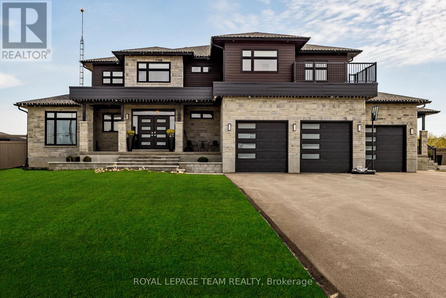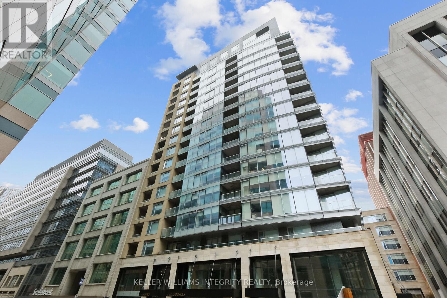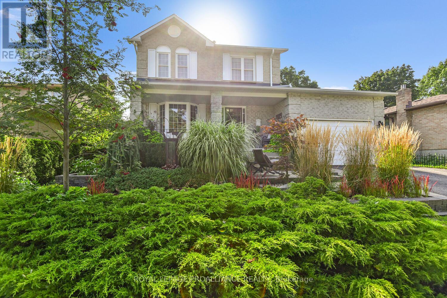Listings
813 Star Private
Ottawa, Ontario
Modern Elegance Meets Everyday Convenience in this Stunning Freehold Townhome. Welcome to contemporary living at its finest! This 4-bedroom, 3.5-bathroom freehold townhome offers 1,874 sq. ft. of thoughtfully designed space, blending style and functionality. Nestled on a quiet dead-end street, this home provides a peaceful retreat while being steps from Farm Boy, Starbucks, cozy pubs, and the new T&T Grocery. Step inside to an open-concept layout bathed in natural light, perfect for both relaxing and entertaining. The chefs kitchen boasts a spacious island with bar seating, sleek cabinetry and premium finishes. The living and dining area flow seamlessly, creating a warm and inviting atmosphere. A private balcony extends your living space, offering a perfect spot for morning coffee or evening unwinding. The primary bedroom is a true sanctuary, featuring an ensuite bath, walk-in closet and oversized window. Two of the four bedrooms come with private ensuites, adding comfort and privacy for family members or guests. The lower level bedroom features a walk-out to the yard. Designed for low-maintenance living, this home features no carpet, smooth ceilings and a grassed backyard. With ample space, modern finishes and an unbeatable location, this home is a rare find in a sought-after, family-friendly community. Don't miss your chance, schedule a private showing today! (id:43934)
0 Lakeshore Drive
South Dundas, Ontario
Build Your Dream Home with Stunning St. Lawrence River Views! Discover the perfect opportunity to create your dream home on approximately 2.75 acres of picturesque land. This prime location offers convenient access to nearby beaches, golf courses, and shopping. Whether you're looking for tranquility or recreation, this property delivers the best of both worlds. Don't miss out on this rare chance to own a piece of paradise! (id:43934)
307 Canadensis Lane
Ottawa, Ontario
Welcome to this stunning 2023-built Caivan townhome, perfectly situated in the highly sought-after community of Barrhaven. Offering a modern design, upgraded features, and a functional layout, this home is ideal for families, professionals, or investors alike. Step inside to discover spacious, open-concept living, featuring a bright and airy main floor with large windows that flood the space with natural light. The contemporary kitchen boasts sleek cabinetry, stainless steel appliances, and a generous counter space, perfect for entertaining or casual dining. Upstairs, you'll find well-appointed bedrooms, including a luxurious primary suite with a walk-in closet and ensuite bath. Additional bedrooms provide ample space for family, guests, or a home office. A standout feature of this home is the fully finished basement, complete with an upgraded 3-piece bathroom, a rare and valuable addition that enhances the space for potential guest accommodations, a home gym, or a cozy entertainment area. Located just minutes from top-rated schools, parks, shopping, public transit, and all the conveniences Barrhaven has to offer, this home truly blends comfort and convenience. Don't miss this opportunity to own a beautifully upgraded townhome in one of Ottawas most desirable neighbourhoods. Book your private showing today! (id:43934)
10 Lynwood Avenue
Guelph, Ontario
52 x 100 City serviced Lot ready for your development. Build your dream home or an investment property close to the U of G and downtown in the heart of Guelph. (id:43934)
741 Derreen Avenue
Ottawa, Ontario
Stunning End Unit on an XL Lot. Prime Corner Location! Welcome to 741 Derreen Ave., a rare 3-bedroom end-unit townhome on an extra-large lot in a coveted corner setting with windows all around! Nestled near scenic parks, tranquil water features, and nature trails, this neighbourhood offers the perfect blend of space, privacy, and natural beauty - with convenient access to the highway and CTC to boot! Step inside to discover a thoughtfully designed layout featuring a private main-floor corner office, a spacious living area, and an open-concept kitchen ideal for entertaining. Upstairs, you'll find three generously sized bedrooms, a convenient laundry room, and a serene primary bedroom with 4-piece ensuite. The unfinished basement includes rough-ins for a fourth bathroom, offering lots of potential for a custom lower suite. Enjoy all-day sunlight in the south-facing backyard, perfect for relaxation or entertaining. With parks and trails just steps away, this home is the perfect place for nature enthusiasts and families. Don't miss this incredible opportunity - book your showing today! (id:43934)
177 Church Street
Brockville, Ontario
Adorable downtown home just a few steps from Rotary Park! Enjoy walking out the back gate of your fully fenced yard and directly to the park to enjoy the skating rink or cool off at the Splash Pad with your family. The central location is also walking distance to downtown retail, grocery and restaurants and close to the Brock Trail. Inside you will be charmed by the high ceilings and spaciousness of the carpet-free main level (luxury vinyl flooring '23). Living/dining is open with original trim, and kitchen boasts a passthrough that allows a view outside through the bonus room that could be mudroom, office or living space with access to rear yard where parking is located. Upstairs, bedrooms are spacious and there is an attic loft that could be utilized as storage or renovated to suit your tastes. Stone basement is dry and good for storage. Enjoy summer weather from beneath the metal gazebo on your rear deck. With natural gas heat, Central Air, and energy-efficient vinyl windows, there is truly nothing to do but move in and enjoy! (id:43934)
403 Yole Crescent
Elizabethtown-Kitley, Ontario
Fernbank, a hidden gem, is a small hamlet with beautiful forests 3 k's west of Brockville between County Road 2 and the shores of the St Lawrence River. Approximately 60 homes, some seasonal some year round, are situated on 7 streets that comprise Fernbank. All residents enjoy peaceful living, walking and playing in what is best described as "like living in a National Park". This three Bedroom, two Bathroom brick home with attached insulated and gas heated double garage is one of 5 homes on Yole Crescent. Beautifully maintained with an impressive double wide interlock drive and interlock walkway to the front door, back deck and perennial gardens. Additional interlock parking is along the north side of the home. Enter the large front foyer with steps up to the living and bedroom areas and steps down to the spacious on grade family room with large windows, gas fireplace and sliding door to the backyard. The recently renovated lower level bathroom with spacious fully tiled walk in shower and heated tile floor is conveniently located near the 4th bedroom or hobby room. The open plan main level features crown molding, gleaming hardwood floors and newer custom built "Correll" kitchen with rich cherry cabinets, large island with bar fridge, built in glass cabinet with accent lighting, pull out drawers and built in wine rack. The updated main level 4 piece bath has heated tile flooring and a jet tub/shower with tiled walls. The windows and doors on the man level have been updated and there are new windows in the lower level family room providing wonderful vistas of the surrounding woodlands, great for bird watching enthusiasts. The "Generac", which automatically provides hydro to the entire home during power outages, provides peace of mind. Experience the quaint locality of Fernbank where kayakers and canoeists can enjoy launching at 2 access points across from Stovin Island. The Seller can accommodate a Mid July closing. Book your showing soon. (id:43934)
436 Miners Point
Tay Valley, Ontario
Discover this charming waterfront gem nestled on 1.4 acres of private nicely treed land with 170 feet of frontage on Bass Bay, part of beautiful Big Rideau Lake which is the largest lake on the Rideau Canal, and designated a UNESCO world heritage site in 2007. This lovely year round three-bedroom, two-bathroom bungalow offers incredible potential for those looking to add their personal touch! The main level features a spacious living room with warm hardwood floors throughout leading to a fabulous deck for entertaining, a practical oak kitchen with plenty of cabinets (appliances included), dining room, and a stunning 4-season sunroom filled with windows that showcase the natural surroundings. The main bathroom provides both convenience and luxury with its shower and soaker tub. Below, you'll find a walk-out basement with a large family room with a cozy wood stove for those chilly Canadian evenings, handy laundry room with 2pc bath, and a spacious storage room. Outside, the property boasts a large storage shed or workshop if desired perfect for projects or storing your outdoor toys and equipment, not to mention ample parking. Located near Heritage Perth (17K) with great restaurants and boutique shops, Smiths Falls and Westport, this home provides the perfect balance of lakeside tranquility while remaining accessible to local amenities. The lot size and waterfront create endless opportunities for outdoor enjoyment all year round. Whether you're looking for a permanent residence, investment property or simply a peaceful retreat, this property offers exceptional value in one of Ontario's most desirable lakefront settings. Dont miss out on all the summer fun while building lifelong memories with your family and friends at the Lake! (id:43934)
3000 Travertine Way
Ottawa, Ontario
A magazine worthy corner unit with a FULLY RENOVATED CUSTOM main living space, NO REAR NEIGHBOURS and SUN ALL DAY! Stepping into the living/ dining area, absolutely tranquil, a perfect spot to watch the sun rise while sipping coffee in the mornings. The custom herringbone tiled flooring leads you into the luxurious sun filled kitchen with premium appliances, a waterfall island and custom features throughout. Open to the family room with a cozy setting the ideal place for unwinding with beautiful sunset views. The second floor offers 3 spacious bedrooms along with 2 full bathrooms. A fully finished basement and a beautifully fenced backyard has sun beaming all afternoon leading into stunning sunset views. Walking distance to a variety of new parks, schools, nature trails & Minto Recreation Centre! (id:43934)
714 - 1366 Carling Avenue
Ottawa, Ontario
Available this September 2025! Elevate your living experience at the new phase 2 of The Talisman, 1366 Carling Ave. Immerse yourself in an elevated living experience with top-tier amenities, a dynamic community, and effortless access to everything you need. Enjoy peace and tranquility in our modern apartments. These breathtaking units are designed to impress, featuring sleek luxury vinyl flooring, a state-of-the-art modern kitchen, spacious bathroom with gleaming quartz countertops and deep tub, and an expansive open-concept layout. Indulge in premium on-site perks, including a high-end main-floor gym, heated underground parking and smart apartment technology for security and convenience. Apartment Features:- Water, gas, and AC included in rent. This is more than just a home; its a lifestyle upgrade. *Building is still under construction * Applicants must have a Single Key report Completed Upon Application (id:43934)
2415 Du Lac Road
Clarence-Rockland, Ontario
Flipper, Investor, Renovator special! This 2 bedroom 1 bath home sits on a 0.3 acres parcel of land in the center of Saint Pascal-Baylon. Facing newly renovated Rosary Catholic Elementary School. This property has endless possibilities. This home will need foundation repairs, roof repairs and mold remediation before being habitable. PROPERTY BEING SOLD AS-IS (id:43934)
282 Trail Side Circle
Ottawa, Ontario
This well-maintained home in Fallingbrook features 4 BEDROOMS, 3.5-BATHROOMS and is the perfect blend of comfort, privacy, and modern updates. It features a PRIVATE SOUTH-FACING and FULLY-FENCED backyard, NO REAR NEIGHBOURS, and a stunning HEATED ABOVE-GROUND POOL. The main level features hardwood floors, a cozy gas fireplace, an open kitchen with eat-in and updated appliances (2019).Upstairs, the oversized primary suite is a peaceful retreat with a 4-PIECE ENSUITE and WALK-IN CLOSET, with three additional bedrooms and a full bath to complete the level. The FINISHED BASEMENT offers a versatile rec room, an additional room, a full bath, and ample storage. SMART HOME UPGRADES (Nest thermostat and smart light switches) add modern convenience, while a NEW ROOF (2024), A/C (2019), and TANKLESS WATER HEATER (2020) provide efficiency and peace of mind. Located just steps from parks, schools, shopping, and transit, this home offers suburban tranquility with city convenience. (id:43934)
816 Star Private
Ottawa, Ontario
This custom-built gem boasts 1880 sqft of luxury living, perfect for entertaining friends & family. With 2 spacious bedrooms, 2 dens & 4 beautiful bathrooms, it's designed for comfort & style. The interior features only hardwood & ceramic floors & no popcorn ceilings, ensuring a modern, sophisticated look. Quality is paramount; this home is second to none. The chef's kitchen is a delight, complete with a giant island & bar seating. The combined living/dining is thoughtfully laid out. The primary bedroom is a true oasis, featuring a walk-in closet, ensuite bath & an oversized window that fills the room with light. Located just 800m from Starbucks & Farmboy, within steps of the new T&T Grocery, shopping, restaurants, & essential amenities, you have everything your doorstep. The family-friendly neighbourhood is the cherry on top, offering a warm & welcoming community for all. Call this beautiful home your own. Don't miss out; unlock the door to your dream lifestyle. Floor Plan Attached to MLS Listing. (id:43934)
12 Smolkin Street
Arnprior, Ontario
Sought-After Arnprior Gem! Located in a desirable neighbourhood just minutes from Hwy 417, this well-maintained home offers the perfect blend of comfort and convenience. Walk to shopping, restaurants, and schools - ideal for families and professionals alike! The main level is bright and airy with an open-concept living and dining area perfect for entertaining. The spacious eat-in kitchen is a cook's dream, offering ample counter space and natural light. This level also features three generously sized bedrooms and a newly updated full bathroom. The lower level boasts a large family room, an additional bedroom, and a half bath with potential for expansion into a full bathroom or ensuite. Lots of storage can also be found on this level as well as a workbench station and laundry room area. With a separate back entrance, this space offers fantastic potential for an in-law suite or secondary unit - a great option for extended family or rental income! Enjoy outdoor living in the private fenced backyard, complete with a gorgeous deck and gazebo - perfect for quiet evenings or hosting friends and family. Key Updates: Roof (2009), Furnace (2010), Majority of Windows (2020-2021), Main Bath (2025) ++ This home is full of possibilities - don't miss your chance to make it yours! (id:43934)
20867 County Road 10 Road
North Glengarry, Ontario
A Dream Farm Awaits Just Outside Alexandria!Set on over 45 acres of fertile land, including expansive hay fields, this property offers the perfect combination of rural charm and modern convenience. The 4-bedroom, 2-bathroom home has been extensively updated since 2020, featuring new floors, windows, wiring, ductwork, ventilation, furnace, water softener, and hot water tank. The remodeled kitchen is truly breathtaking, designed for both functionality and style.In 2023, a brand-new 50x100 coverall with water and electricity was built, alongside a 30x40 hay barn for ample storage. The property also includes an attached garage and an unfinished basement, offering plenty of space for storage or future development.Whether you're dreaming of farming, enjoying the wide-open hay fields, or seeking a peaceful retreat, this property is ready for you! (id:43934)
100 Johanna Street
Mississippi Mills, Ontario
Discover the perfect blend of comfort, style, and convenience in this charming, end unit bungalow townhouse, ideally located in Almonte's Riverside Estates. Built in 2012, this well-maintained home offers a thoughtfully designed layout that maximizes space and functionality, making it an excellent choice for downsizers, professionals, or small families looking for a modern, low-maintenance lifestyle. The spacious main floor offers an open-concept design, seamlessly connecting the kitchen, dining, and living areas perfect for both everyday living and entertaining. The centerpiece to the home is the large, well-appointed kitchen with granite countertops. It offers ample counter space, high-quality granite surfaces, and a large island with seating. There are beautiful hardwood floors throughout the main level, adding an elegant touch and ensuring durability. The main bedroom includes a large ensuite bath and spacious walk-in closet. The lower level provides additional living space, ideal for a family room, exercise area, and additional storage. The lower-level bedroom and full bathroom make it a great setup for extended stays or multi-generational living. The prime corner lot provides extra natural light. There is a large driveway with an oversized single garage, with inside access, and room for two additional cars in the driveway. There is a beautifully designed deck and seating area, perfect for outdoor relaxation, dining, or entertaining. Situated in the picturesque town of Almonte, this property offers a balance of peaceful suburban living with easy access to local amenities. Enjoy nearby shops, cafes, parks, and scenic walking trails along the Mississippi River. The community is known for its small-town charm while being conveniently close to Ottawa for commuters or city outings. (id:43934)
407 - 200 Inlet Private
Ottawa, Ontario
Lifestyle is what this condo is all about! Step into modern elegance with this stunning condo featuring a well thought open-concept layout. Long entrance w/ 12 x 24 ceramic tiles, leading to a bright living space with pre-engineered hardwood floors and expansive windows that flood the room with natural light with views of the Ottawa river. The shaker-style cabinetry, granite countertops, and tiled backsplash complement the sleek stainless-steel appliances in the contemporary kitchen. Enjoy seamless indoor-outdoor living with balcony access from both the great room and the bedroom, offering breathtaking views of the Ottawa River and Petrie Island. The primary bedroom features a generous double-door closet while the stylish four-piece bathroom includes a convenient in-unit laundry closet. Tall flat ceilings and recessed pot lights enhance the airy, modern ambiance in the condo. Residents enjoy resort-style amenities, including an outdoor pool, fitness center, rooftop terrace with BBQ and hosting space - all set against a backdrop of stunning river views. This condo includes a storage locker, and underground parking. Easy location for scenic bike and walking paths, shopping, recreation, highway access and future LRT access just moments away, this exceptional condo blends luxury and convenience, redefining urban living. You will want to live here! For more information visit the link below, take care. (id:43934)
421 - 560 Rideau Street
Ottawa, Ontario
Experience luxury living in this beautifully designed 1-bed, 1-bath suite at The Charlotte, located in the heart of downtown Ottawa. With southern exposure, this open-concept layout is bathed in natural light, showcasing a sleek kitchen with quartz countertops, European-style stainless steel appliances, and a seamless flow into the spacious living area, which extends to a private balcony. The generously sized bedroom offers ample closet space, while the elegant 3-piece bathroom features contemporary finishes. Additional conveniences include in-unit laundry and a storage locker. Residents enjoy unparalleled amenities, with a stunning eighth-floor outdoor terrace featuring a pool, lounge areas, BBQs, dining spaces, and gas fire pits for added ambiance. Inside, an exceptional amenity floor awaits, complete with a Party Room, Dining Room, Kitchen, Bar, Games Room, Fitness Centre, and Yoga/Stretch Room. Just off the lobby, residents have access to a bike maintenance area, pet washing station, and a private guest suite. Situated steps from the Rideau Centre, ByWard Market, University of Ottawa, and more, this prime location provides effortless access to the O-Train, Parliament Hill, and Centretown. Perfect for professionals, students, and investors alike, this suite offers the best of urban living in one of Ottawa's most sought-after residences. Condo fees include Air Conditioning, Heat, High-Speed Internet, Common Area Hydro, Insurance, Maintenance, Recreation Facilities, Reserve Fund Allocation, and Snow Removal. (id:43934)
20867 County Road 10 Road
North Glengarry, Ontario
A Dream Farm Awaits Just Outside Alexandria!Set on over 45 acres of fertile land, including expansive hay fields, this property offers the perfect combination of rural charm and modern convenience. The 4-bedroom, 2-bathroom home has been extensively updated since 2020, featuring new floors, windows, wiring, ductwork, ventilation, furnace, water softener, and hot water tank. The remodeled kitchen is truly breathtaking, designed for both functionality and style.In 2023, a brand-new 50x100 coverall with water and electricity was built, alongside a 30x40 hay barn for ample storage. The property also includes an attached garage and an unfinished basement, offering plenty of space for storage or future development.Whether you're dreaming of farming, enjoying the wide-open hay fields, or seeking a peaceful retreat, this property is ready for you! (id:43934)
7341 Bank Street
Ottawa, Ontario
Welcome to this exceptional family estate, set on just over 6 picturesque acres complete with mature trees, a private pond, and a tranquil creek running through your backyard. Thoughtfully designed with a traditional layout, this home is perfect for a growing family - offering a seamless flow from the sunlit foyer to the inviting family room with a double-sided fireplace, and into the spacious eat-in area and beautifully appointed kitchen. You will love cooking with the functional layout, abundance of cabinetry, stainless steel appliances, and bright windows overlooking the private backyard. The open-concept formal living and dining rooms provide the perfect backdrop for hosting memorable holiday gatherings. With 4+1 generously sized bedrooms and 4 full bathrooms, the home includes a luxurious primary suite featuring cathedral ceilings, a spa-like ensuite, and a walk-in closet. The fully finished basement offers a flexible office nook, a cozy movie room, a bonus bedroom or office, a full bath, and all the storage you could need, plus convenient separate access to the garage. A favourite feature is the functional mudroom with double closets, an additional full bath, bonus pantry space, and main floor laundry. Above the attached 5-car garage, a separate entrance leads to a finished loft space with endless potential - ideal for a home office, studio, guest suite or home business. A detached workshop completes this remarkable property, ready to accommodate your lifestyle and hobbies. (id:43934)
1 - 9 Acacia Avenue
Ottawa, Ontario
Welcome to this beautiful 2-bedroom, 1-bathroom home! This clean and well-maintained property features stunning hardwood flooring on the lower level, providing both warmth and durability. Move-in ready, it offers a comfortable and inviting atmosphere. Shared laundry facilities add convenience to your daily routine. Located close to all amenities, including coffee shops, restaurants, and public transit, this home is just a five-minute walk to scenic trails and only 10 minutes from downtown. (id:43934)
803 - 1366 Carling Avenue
Ottawa, Ontario
Available this August 2025! Elevate your living experience at the new phase 2 of The Talisman, 1366 Carling Ave. Immerse yourself in an elevated living experience with top-tier amenities, a dynamic community, and effortless access to everything you need. Enjoy peace and tranquility in our modern apartments. These breathtaking units are designed to impress, featuring sleek luxury vinyl flooring, a state-of-the-art modern kitchen, spacious bathroom with gleaming quartz countertops and deep tub, and an expansive open-concept layout. Indulge in premium on-site perks, including a high-end main-floor gym, heated underground parking and smart apartment technology for security and convenience. Apartment Features:- Water, gas, and AC included in rent. This is more than just a home; its a lifestyle upgrade. *Building is still under construction* Applicants must have a Single Key Report Completed upon Application. (id:43934)
805 - 1366 Carling Avenue
Ottawa, Ontario
Brand New 1 Bed, 1 Bath Apartment Available this September 2025! Elevate your living experience at the new phase 2 of The Talisman, 1366 Carling Ave. Immerse yourself in an elevated living experience with top-tier amenities, a dynamic community, and effortless access to everything you need. Enjoy peace and tranquility in our modern apartments. These breathtaking units are designed to impress, featuring sleek luxury vinyl flooring, a state-of-the-art modern kitchen, spacious bathroom with gleaming quartz countertops and deep tub, and an expansive open-concept layout. Indulge in premium on-site perks, including a high-end main-floor gym, heated underground parking and smart apartment technology for security and convenience. Apartment Features:- Water, gas, and AC included in rent. This is more than just a home; its a lifestyle upgrade. *Building is still under construction* Applicants must have a Single Key Report Completed Upon Application. (id:43934)
3297 Findlay Creek Drive
Ottawa, Ontario
Welcome to this STUNNING 5-bedroom, 4-bathroom single family home (Claridge built 2022), where elegance meets modern comfort in a sought-after family-friendly neighborhood. Thoughtfully designed with an open-concept layout, this home boasts upgraded hardwood, tile, and plush carpeting, complemented by oak stairs and railings for a timeless appeal. The heart of the home is the gourmet kitchen, featuring custom cabinetry, quartz countertops, high-end appliances, and walk-in pantry, perfect for culinary enthusiasts. Pot lights throughout the home, large windows, and automatic blinds ENHANCE the airy ambiance with an abundance of natural light. The second-floor laundry room adds convenience, with a oversized linen closet, while the primary suite offers a LUXURIOUS retreat with a spacious walk-in closet and spa-like ensuite. The finished basement provides a 5th bedroom, a 4th full bath, and additional finished storage space, ideal for guests or extended family. A drywalled and painted garage, a dedicated mudroom area, and premium hardware and doors throughout showcase the homes attention to detail. Step outside to a fully fenced backyard, perfect for relaxation and entertaining. Located near Leitrim Station (O-Train), shopping, top-rated schools, and scenic parks, this home offers both luxury and convenience in a vibrant community. Your dream home awaits. Schedule a viewing today! 24 hours notice for showings. 24 hours irrevocable on all offers. (id:43934)
37 - 4608 Cecilia Crescent
Ottawa, Ontario
Welcome to this charming 3+2 bedroom, 3 bathroom home! Nestled in a peaceful neighborhood, this inviting home features a bright, open-concept living space with large windows that fill the rooms with natural light. The spacious kitchen boasts ample cabinetry and a cozy breakfast nook.Three well-sized bedrooms on the main floor provide comfortable living, while the partially finished basement adds extra flexibility with two additional roomsideal for a home office, gym, or guest space. Step outside to enjoy the backyard, perfect for relaxing or entertaining. With its prime location near parks, schools, and local amenities, this home is the perfect blend of comfort and convenience. Property is being sold as is and Seller makes no warranties or representations in this regard. (id:43934)
321 Meynell Road
Ottawa, Ontario
Presenting 321 Meynell Road, a beautiful 2-storey detached corner home located in Richmond. This 4-bedroom, 3-bathroom property boasts an open-concept main floor, offering generous living and dining spaces ideal for family gatherings. The upgraded kitchen is equipped with modern appliances, a spacious breakfast bar, and a cozy fireplace that provides a warm atmosphere while overlooking the backyard and side yard. Upstairs, the master suite features a walk-in closet and en-suite bathroom for added comfort. Two additional bedrooms are perfect for children or guests, while the fourth bedroom, filled with natural light, offers an ideal space for a home office. This home is ideally situated near essential amenities and is just steps away from Meynell Park. It also provides easy access to the Richmond Fairground, perfect for enjoying seasonal events. The rental cost for the hot water tank with Cricket Comfort is approximately $56.38 per month plus HST. The home offers a mix of hardwood and carpet flooring throughout. Picture 9 is virtually staged. (id:43934)
420 - 1410 Dupont Street
Toronto, Ontario
VERY RECENTLY PROFESSIONALLY RENOVATED BRIGHT UNIT! NO UPSTAIRSNEIGHBOURS! LOW MAINTENANCE FEES! TTC IMMEDIATELY OUTSIDE BUILDING. LOFT STYLE UNIT WITH 10 FT CEILINGS IN MAIN LIVING AREA. BRAND NEW KITCHEN AND BATHROOM WITH BEAUTIFUL HIGH END FINISHES. CUSTOM WALL PANELING IN MAIN LIVING AREA. QUIET BUILDING WITH GYM, PARTY ROOM AND MEDIA ROOM. PRIVATE BALCONY WITH SOUTHERN VIEW. SKYLIGHT ABOVE STAIRWELL LENDS BEAUTIFUL NATURAL LIGHT. STEPS AWAY FROM BLOOR WEST AND TRENDY JUNCTION AREA. (id:43934)
C - 207 Woodfield Drive
Ottawa, Ontario
Modern Comfort Meets Effortless Living. Welcome to 207C Woodfield Drive, where thoughtful updates meet cozy charm in the heart of Nepean's family-friendly community. Step inside to discover brand-new vinyl flooring throughout, freshly painted walls, and a fully renovated bathroom giving this home a modern, refreshed feel from top to bottom. The kitchen shines with new countertops, ready for everyday meals or entertaining guests, and the wood-burning fireplace in the living room creates a warm, inviting space to relax and unwind. Upstairs, you'll find comfortable bedrooms with ample space, alongside the beautifully redone bathroom. Whether you're a first-time buyer, downsizer, or investor, this home is truly move-in ready. Enjoy added peace of mind for years to come with a hot water tank replaced in 2024. Plus, appliances are negotiable, making this an easy transition for the next owner. Situated in a well-established neighbourhood, 207C Woodfield Drive offers unbeatable convenience just minutes to Merivale Roads shops, restaurants, and grocery stores, close to Algonquin College, parks, schools, and easy access to transit and HWY 417. Whether you're commuting downtown or enjoying local amenities, this location delivers on both lifestyle and practicality. Don't miss your opportunity to own a turn-key home in a desirable location! Walk through in 3D. Status certificate available upon request. (id:43934)
100 Strowger Boulevard
Brockville, Ontario
Available for Immediate Lease. 18.50 GROSS! also includes utilities. Large office space, freshly painted with in unit kitchenettes and washrooms. Offers a variety of office spaces as well as a large recreation room/meeting room, kitchenettes, washrooms and storage rooms. Previously used in medical field and would be ideally suited to such with many rooms set-up for patients. Would be perfect for chiropractic, massage clinic. This space can also be demised into 2 x 2500 sq.ft. spaces which would share washroom and have seperate kitchenettes. Parking is directly in front of doors as well as several more spaces across the road that are designated for this unit. Perfect for staff parking. Landlord is happy to work with suitable tenant to accomodate layout and needs. (id:43934)
B - 306 Lanark Avenue
Ottawa, Ontario
Located near the heart of Westboro, this LUXURY, lower-level, 2 BED, 2 FULL BATH unit boasts radiant in-floor heat, 9 FT ceilings, and in-unit laundry. Complete with high-end interior design, the unit features a sun-filled open concept living / dining space overlooking the sleek kitchen with quartz counters & stainless steel appliances, including a gas range stove. Off the kitchen and main living space is a lower level WALKOUT patio with gas line for a BBQ. Both bedrooms have large windows and generous sized closets. The primary bedroom has a 3-piece ensuite with glass shower and quartz counters. Don't miss the opportunity to be in one of Ottawa's most coveted neighbourhoods; steps to transit (LRT), parks, schools, Westboro Beach, and some of Ottawa's top restaurants. (id:43934)
203 - 238 Besserer Street
Ottawa, Ontario
Ottawa University Neighborhood Bargain! Beautiful sun-filled, south-facing 1-bedroom + den home rented at $1,800/month until April 2026! This great open-concept unit offers spacious living and dining areas, a good-sized granite kitchen, a full 4-piece bathroom, a large balcony, stainless steel appliances, in-unit laundry, underground parking (P4-8), gleaming hardwood and carpet flooring, five appliances included, and more! This newer building offers many amenities, including an exercise center, heated indoor pool, saunas, bike room, party room, and more!Walk to Parliament Hill, Ottawa U, Byward Market, Rideau Canal, Rideau Shopping Centre, and all nearby amenities! A must-see!24 hours' notice required. Call now! (id:43934)
507 Edgewater Way
Head, Ontario
Welcome to your dream home on the picturesque Ottawa River! Built in 2017, this immaculate 2-bedroom, 2-bathroom home offers the perfect blend of modern comfort and natural beauty, designed for effortless main-floor living. The spacious primary bedroom is a private oasis, featuring three closets, a luxurious 5-piece ensuite, and direct patio access to a screened-in porch leading to a hot tub with million-dollar views overlooking the river. The open-concept living space is bright and airy, with cathedral ceilings and breathtaking river views from the living room, dining room, and dream kitchen. Cozy up by the propane fireplace, entertain in the formal dining area, and prepare meals in the gourmet kitchen, complete with a gas stove, farmhouse sink, and large island. All appliances are included, making this home truly move-in ready. This home is designed for maximum efficiency, featuring an ICF foundation, a combi-boiler radiant heat system, backup Generlink, and an 800-gallon water reservoir heated with solar panels for the garage. The detached double garage is fully insulated, heated with in-floor radiant heat and a woodstove perfect for year-round projects. An outdoor enthusiasts paradise, this property offers unlimited access to world-class fishing, boating, snowmobile and ATV trails, and is near Crown Land for hunting opportunities. Enjoy your private sandy beach and easy river access, with the peace of mind of no flood risk thanks to its elevated location above the dam. The home also comes with a pontoon docking system approximately 70 feet long, ensuring easy water access for all your boating adventures. Located just 20 minutes from the Town of Deep River, this exceptional home is a rare gem a perfect blend of luxury, efficiency, and nature. Don't miss your chance to own a slice of paradise on the Ottawa River! (id:43934)
310 Kanashtage Terrace
Ottawa, Ontario
Welcome to 310 Kanashtage Terrace, a stunning Tamarack Chelsea townhome in the sought-after Cardinal Creek Village. Offering over 2,125 sq ft of bright and modern living space, this 3-bedroom, 2.5-bathroom home is designed for comfort and style. The open-concept main floor boasts large windows that flood the space with natural light, a modern kitchen with a large island, walk-in pantry, and high-end stainless steel appliances, a spacious dining area, and a cozy living room with a gas fireplace. Upstairs, the primary suite features his & hers walk-in closets and a spa-like ensuite, along with two additional generously sized bedrooms with walk-in closets, a stylish full bath, and a convenient laundry room with extra storage. The finished basement rec room provides additional living space, while the oversized garage ensures easy parking and extra storage. Located close to parks, trim road transit station, schools, and shopping, this beautiful home offers the perfect blend of elegance and functionality. Don't miss your chance to make it yours schedule a private showing today! (id:43934)
54945 Vienna Lane
Bayham, Ontario
This outdoorsy retreat is a perfect option for the aspiring homesteader/hobby farmer/entrepreneur. This property has been an oasis for many and is ready to be transferred to someone who feels the call to provide for family, friends, and community. The home is a large, brick, ranch-style house with 5 bedrooms, 2.5 bathrooms, 2 kitchens, and a large recreational room above the 3+ car garage. Current outbuildings include a few chicken coops, a few insulated 8'x12' dog kennels with electricity and water, a 40' storage container with electricity, and multiple paddocks with basic shelters for cows etc. Explore the 75 acres of woods with meandering trails and ravines, former home to a horseback riding business, and host to at least one rustic wedding of 300+ people. Although tucked away securely in the country, the acreage is located 5 minutes away from the charming village of Port Burwell, a quaint tourist gem with well-maintained beaches. Any business would do well in this location, with lots of room for expansion. (id:43934)
206 - 383 Cumberland Street
Ottawa, Ontario
Perfect for Ottawa University students and/or young professionals working in the downtown core. With a walk Score of 99, you'll have top restaurants, groceries, Otrain, shopping, and entertainment just steps from your door. The open-concept layout is designed to maximize natural light, with expansive windows that create a bright and inviting atmosphere. The modern kitchen has been tastefully updated with newly refaced cabinets, sleek new faucets and sinks, and upgraded appliances. A spacious hallway closet offers floor-to-ceiling storage, while the bedroom features a full wall of built-in organizers, ensuring ample space for your wardrobe. This move-in-ready home boasts stylish upgrades throughout, including brand-new vinyl flooring, porcelain tiles in the foyer, and freshly painted walls with new baseboards. The bathroom has been beautifully refreshed with a new toilet and vanity, while newly installed closets provide even more storage solutions. Step outside onto your private east-facing balcony, the perfect spot to enjoy your morning coffee or unwind in the evening. (id:43934)
110 Talos Circle
Ottawa, Ontario
Introducing *The Palace on Talos* - a rare opportunity to own a stunning 5-bedroom, 4-bath executive residence built by the highly esteemed Talos Homes. This impeccably maintained two-story home blends timeless elegance with modern luxury, showcasing exceptional finishes and thoughtful design throughout. From the moment you step inside, you're greeted with refined touches including hardwood flooring, expansive windows, and a grand illuminated staircase that makes a lasting impression. The heart of the home is the chef-inspired kitchen - a true culinary haven featuring granite countertops, high-end cabinetry, stainless steel appliances, a functional island, and a butlers pantry. The kitchen flows effortlessly into the formal dining room, ideal for hosting elegant dinners and special occasions. The inviting living room is anchored by a beautiful stone gas fireplace and exudes warmth and sophistication perfect for cozy evenings or entertaining. Upstairs, you'll find four spacious bedrooms, including a luxurious primary suite that serves as your personal retreat. The spa-like ensuite features a deep soaker tub, custom glass shower, and dual vanities, offering the perfect balance of comfort and style. The fully finished basement adds even more versatility, with a fifth bedroom that doubles as a private office or guest suite, plus a generous family room ideal for relaxing, gaming, or movie nights. Car lovers and hobbyists will appreciate the FULLY INSULATED AND HEATED 3-CAR GARAGE, complete with an EV charging outlet - a true testament to craftsmanship and future-ready living! Outside, enjoy a fully fenced yard with in-ground sprinkler system, and a covered back porch that overlooks a spacious lawn with room for a future pool. Set in a quiet, family-friendly neighbourhood with school bus pickup at the door, this home offers both elegance and everyday ease. 110 Talos is more than a home - its a lifestyle. Experience it today! (id:43934)
127 Anthracite
Ottawa, Ontario
This beautiful UPPER END-UNIT townhome is a true gem, perfectly located in the heart of Barrhaven! Imagine being just a short walk from Barrhaven Marketplace, beautiful parks, top-rated schools, and the scenic Jock River. Everything you need right at your doorstep! Tucked away on a quiet street, this home is bright & spacious. The main level features an open-concept living and dining area, ideal for entertaining or cozy nights in. The kitchen is both stylish and functional, boasting stainless steel appliances, upgraded cabinetry, and large side windows that floods the space with TONS of natural light! Step outside through your patio doors onto a private balcony, the perfect spot to enjoy your morning coffee or unwind after a long day. Upstairs, you'll find 3 generous bedrooms and a spacious 4-piece bathroom. Need a home office or a workout space? There's plenty of extra room to set up your perfect work-from-home station or at-home gym! (id:43934)
C - 1883 Bank Street
Ottawa, Ontario
Lifetime Opportunity! Own your pharmacy in a busy medical building building on Bank Street! Approx. 600 Sq Ft $2900/month + utilities! Immediate possession possible see it today! (id:43934)
6715 Still Meadow Way
Ottawa, Ontario
Start building your dream home in Quinn Farm Phase 3. This is a fast growing community of million dollar homes and an easy commute to Ottawa, and Manotick Village. This irregular lot is .528 acres and measures 77.18ft x 199.43ft x 112.77ft x 206.01ft and 35.92ft. Lots of space for a pool and outdoor living. Drive by and see the lovely homes and landscaping that will surround you. (id:43934)
763 Petanque Crescent
Ottawa, Ontario
Welcome to this breathtaking, newly-built EQ Homes masterpiece, the Riviera is one of the largest models featuring over 4500 sq feet of living space and aprx $160,000k in high-end upgrades. This stunning home is situated on a premium corner lot. This home offers modern finishes, spacious living, main floor bedroom with 4 piece en-suite, 2nd level laundry and a fully finished basement, providing plenty of room for your growing family. With 6 generously sized bedrooms and 6 luxurious bathrooms, this home is designed for comfort and convenience. The main floor features a private bedroom with an en suite bathroom, ideal for guests or multi-generational living. The open-concept living areas are filled with natural light and feature tasteful design choices. Enjoy family fun nights and weekends in your fully finished basement rec area equipped with additional living space and ample storage options. Everything is NEW NEW NEW! (id:43934)
00 Garden Of Eden Road
Horton, Ontario
A 14 acre parcel at the corner of Garden of Eden Road and McQuity Road with a potential to sever. Buyer to check with the Township for any further details. Build your dream home here; the options are endless! Minutes to easy access off Hwy 17, 5 minutes to Renfrew, 20 minutes or less to Arnprior, and under an hour to the City of Ottawa. As per signed FORM 244 please allow 24hrs irrevocable to allow for several people to sign documents. (id:43934)
5758 Fernbank Road
Ottawa, Ontario
Discover this stunning 7-bedroom luxury residence, thoughtfully designed for multi-generational living with two distinct living spaces, each featuring a private entrance & garage. Approved for a home business, this property offers both residential comfort and entrepreneurial opportunity! Nestled on 1.25 acres, this newly built home boasts a fenced yard, saltwater swimming pool, and a pool house, ensuring ultimate privacy and convenience. Step inside to an open-concept layout great for entertaining with hardwood flooring, high ceilings and premium enhancements. The kitchen feature quartz countertops, custom cabinetry, a walk-in pantry, along with an oversized island and ample counter space. The expansive covered deck is perfect for outdoor entertaining.The second floor features a stunning primary suite with dual walk-in closets, an office/TV lounge, and a private balcony. Two additional spacious bedrooms with walk-in closets & ensuites, a loft, and second-floor laundry complete this level.The versatile finished basement offers a built-in hockey rink, gym, and large office plus, it has the potential to be transformed into additional bedrooms, a man cave, or even a third dwelling! For added comfort and security, enjoy a state-of-the-art air purification system and a Generac generator. Conveniently located near top-rated schools, shopping, and scenic walking trails, this home is truly a one-of-a-kind masterpiece. (id:43934)
1501 - 101 Queen Street N
Ottawa, Ontario
Prime Investment Opportunity at 101 Queen Street. Here is your chance to own a stylish condo in one of Ottawa's most prestigious buildings with short-term rental potential. The first six floors of 101 Queen operate as a boutique hotel, and short-term rentals are permitted, making this an exceptional opportunity for investors or those seeking flexibility in their living space. This 1-bedroom + den unit offers 9-foot ceilings, a bright open-concept layout, and floor-to-ceiling windows. The kitchen features quartz countertops, a sleek breakfast bar, and premium finishes perfect for both everyday living and entertaining. Residents enjoy world-class amenities: a fully equipped fitness center, sauna, elegant sky lounge, and 24/7 concierge service. All this in the heart of downtown, steps from Parliament Hill, the LRT, fine dining, and shopping. Parking available for rent or purchase. Live in it, rent it, or do both. Book your private viewing today! (id:43934)
1708 - 2871 Richmond Road
Ottawa, Ontario
Brand NEW BATHFITTER shower/bath/ceiling and new toilets installed, plus refinished hardwood floors...work completed in March! Washer/Dryer 2024. Perched high above the city, this rarely offered penthouse-level condo offers unparalleled views of the Ottawa River, creating a stunning backdrop for everyday living. Step inside to newly refinished floors that not only look incredible but feel amazing underfoot. The kitchen is in excellent condition, featuring stainless steel appliances and ample storage. There are two generously sized bedrooms with terrific closet space. Plus, enjoy the convenience of in-unit laundry and a dedicated storage room. This unit includes underground parking, ensuring comfort and security year-round. The building boasts luxury amenities, including an outdoor pool surrounded by lush gardens, a sauna, hot tub, squash courts, gym, pool table, and party room everything you need for relaxation and recreation. Located in an unbeatable spot, nestled between Bayshore and Lincoln Fields, with Farm Boy, Shoppers, Metro, and major banks just moments away. With plenty of public transportation options, including the soon-to-be operational Lincoln Fields LRT station, commuting is effortless. Don't miss this rare opportunity to own a Marina Bay penthouse with spectacular views, modern comforts, and an unbeatable community. Contact me today for a private viewing! (id:43934)
B - 207 Woodfield Drive
Ottawa, Ontario
Fabulous location! First time home buyer, down sizer or investor, this condo checks all the boxes. Close to all amenities and public transit at the door. Bright and freshly painted 2 bedroom, 2 bathroom condo nestled in a quiet, well-managed community. Step into the bright and airy living room with flat ceilings throughout. The large windows flood the space with natural light, and a charming brick, wood burning fireplace adds warmth and character. The split-level design leads you to an open dining area and a spacious kitchen, offering ample storage and counter space perfect for entertaining. A full laundry/storage room is conveniently located nearby, keeping all at hand yet out of sight. The primary bedroom boasts a large closet and a handy ensuite entrance to the full bathroom. The second bedroom is equally bright, ideal for guests, a home office, or personal gym. Enjoy the benefits of a well-maintained condominium with reasonable fees, ample visitor parking, and your own covered parking space. All just minutes from shopping, schools, walking trails, and Algonquin College, this location offers the perfect balance of tranquility and accessibility. Don't miss out on this incredible opportunity! (id:43934)
202 - 1380 Prince Of Wales Drive
Ottawa, Ontario
Beautiful 2 bedroom condo apartment in popular chateau royale Eat-in Kitchen, insuite storage, Bldg offers indoor pool, library, sauna, rec. facilities & party room. Walking distance to Carleton U, Mooney's Bay park/beach, Hog's Back Falls, canal, bike paths, shopping, restaurants, churches. Remote controlled underground parking. Great location. Property sold as is (id:43934)
722 Mishi
Ottawa, Ontario
Be the first to live in this brand new 2Bed/2Bath END UNIT stacked home in Wateridge's master planned community, steps from the Ottawa River and a quick drive to downtown. This community is filled with parks, trails and amazing amenities. The Britannia END unit has a bright, sun filled open floor plan with lots of windows and extra light, featuring 9' ceilings on both levels. The main level features laminate flooring throughout and an upgraded floor plan which includes a powder room. The kitchen boasts modern, white cabinets, quartz countertops, backsplash and a breakfast bar overlooking the living and dining room. Lower level with two spacious bedrooms, plenty of closet space. Full bath features quartz countertops and undermount sinks. One outdoor parking space is included. Floor plans and colour package attached. (id:43934)
251 Colonel Douglas Crescent
Brockville, Ontario
From the moment you arrive at 251 Colonel Douglas Cres., you will quickly realize this is not your average 3 + 1 bedroom, 2 storey home, with the meticulous landscaping & stone walkway that leads you into a residence that has been professionally presented. The main floor offers a large eat-in kitchen, w/granite countertops, stainless steel appliances & ample cabinetry. The open-concept formal living room-dining room & cozy family room gives you substantial space for family & friends to gather together. Upstairs, a large primary offers an updated 3 pc. ensuite, along with 2 sizeable bedrooms & 4 pc. bathroom. The lower level presents a plus one bedroom, tons of storage, utility room, laundry & 2 pc. bath. The spectacular feature is a backyard oasis. From the kitchen, you will cross through a screened-in deck, & escape to the most serene & private oasis, complete with an inground salt water pool, stunning stonework, BBQ gazebo, & pool shed, creating your very own staycation destination. (id:43934)

