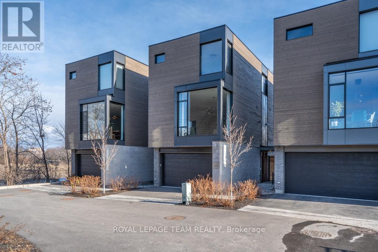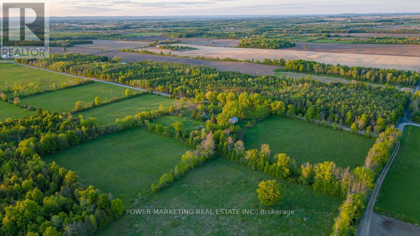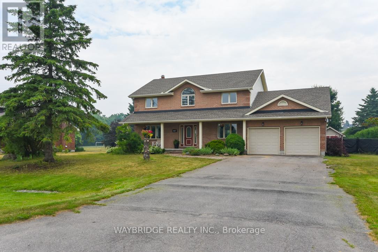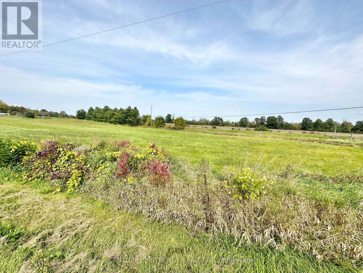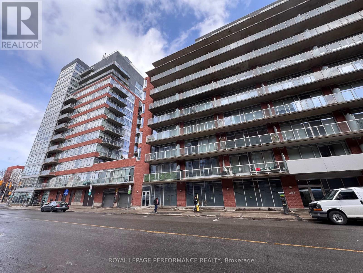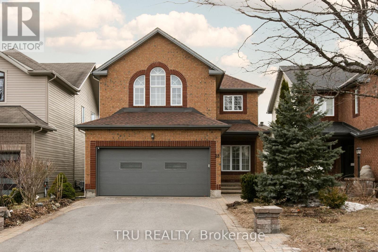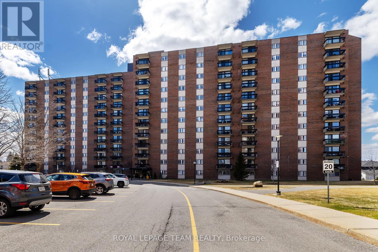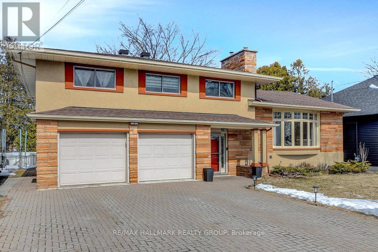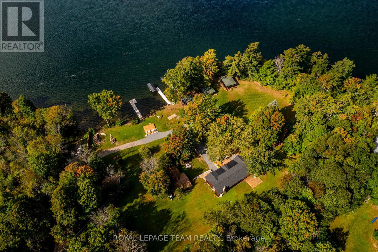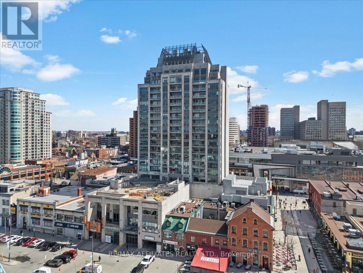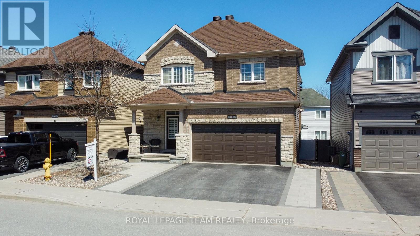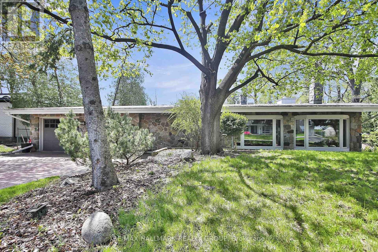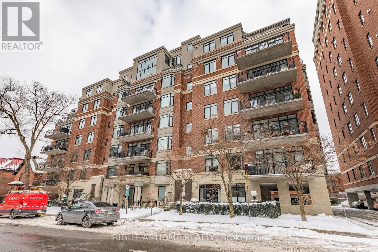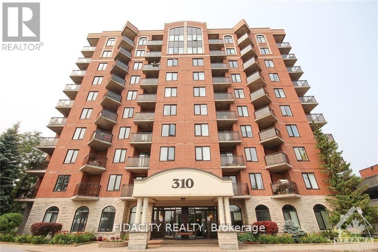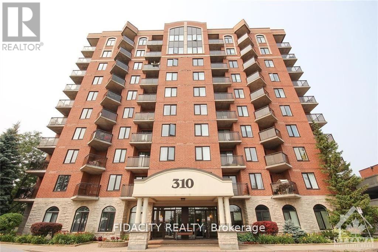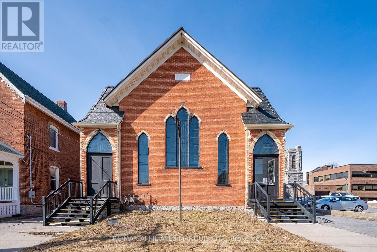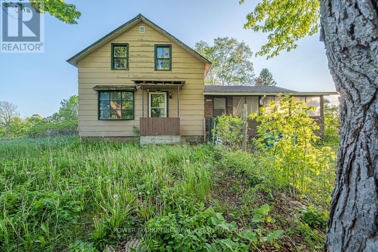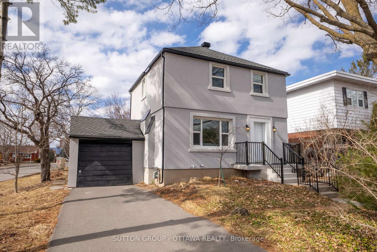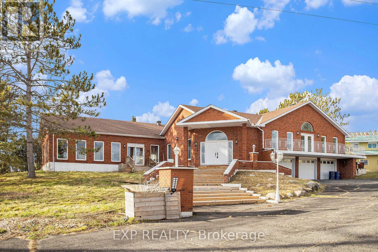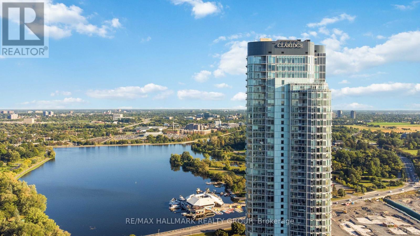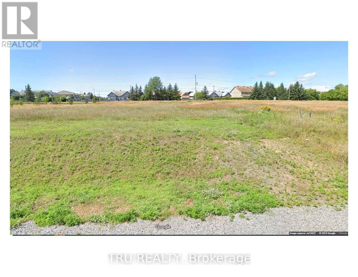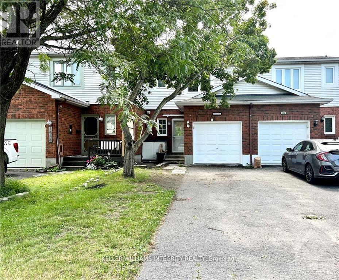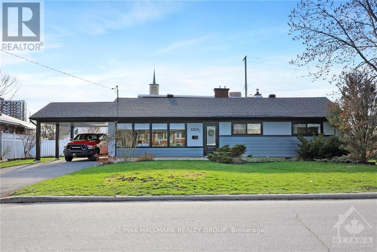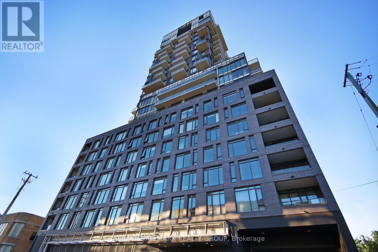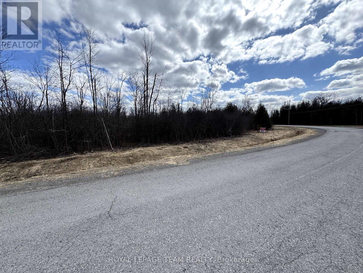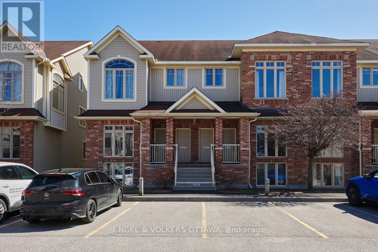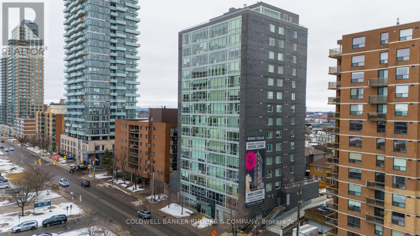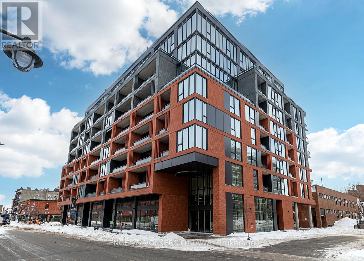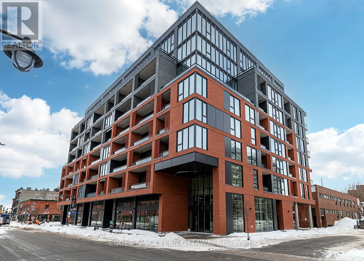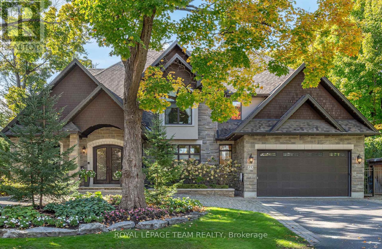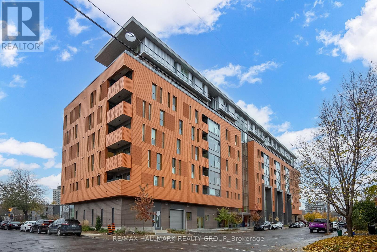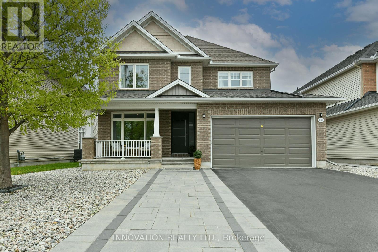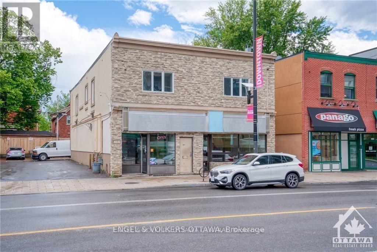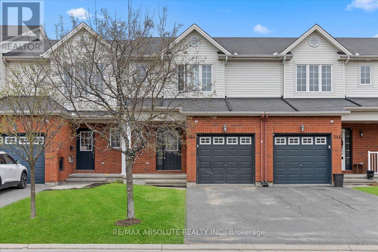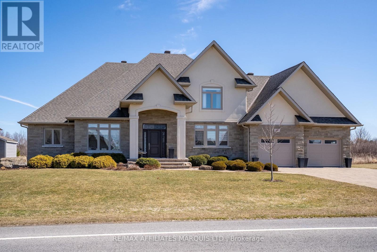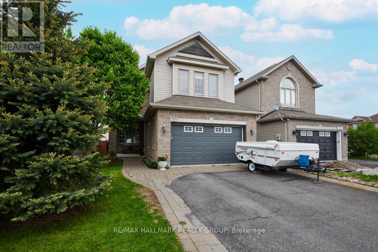Listings
125 Peridot Private
Ottawa, Ontario
Tucked away in an exclusive enclave near Dows Lake and the Arboretum, this tranquil three-bedroom, four-bathroom residence offers refined modern living with a strong connection to nature. Designed by Hobin Architecture, the home features a sleek Scandinavian aesthetic with warm wood finishes, expansive windows, and seamless indoor-outdoor flow. A discreet side entrance leads into a spacious foyer, where a sculptural staircase hints at the multi-level design. The sunken family room, anchored by a grand fireplace, opens onto a full-length patio perfect for open-air entertaining. A second family room and dining area lead to the chefs kitchen, featuring high-end appliances, a butlers pantry, and stunning corner windows framing sunset views. The upper level boasts a serene primary suite with a spa-like en-suite. Two additional bedrooms, a second full bath, and a tucked-away laundry add to the homes thoughtful design. With professionally designed interiors, and year-round access to nearby trails, this home is a rare modern retreat in the heart of the city. See it now! Find out about a special financing option exclusive to this home. (id:43934)
2720 Wylie Road
North Glengarry, Ontario
Life time opportunity! Welcome to this great classic farm house plus beautiful hobby farm, 38 acres of naturally drained land on a quiet road! The house is solid home with original wood flooring, but needs some updates, most of the land is cleared, except about 10 acres that has trees and bush, property sold in "as is, where is" condition . Your dream property is awaiting you! see it today! HST is applicable on the sale of the property. (id:43934)
3010 Torwood Drive
Ottawa, Ontario
Welcome to this exceptional custom home, featuring a spacious three-car garage and set on five beautifully cleared acres in Dunrobin Shores. The bright, open-concept main floor boasts soaring ceilings and exquisite finishes, creating an inviting and luxurious atmosphere. For dog lovers, a thoughtfully designed dog wash station and automated doggy door lead out to a half-acre fenced yard. At the heart of the home lies a stunning custom kitchen, ideal for both family meals and entertaining guests. The primary bedroom is a true sanctuary, while a second main-floor bedroom with its own ensuite offers privacy and comfort. A centrally located laundry room conveniently sits between both bedrooms. The partially finished lower level offers smooth concrete floors with in-floor radiant heating, two additional bedrooms, and a full bathroom. Let your imagination run wild as you finish the lower level to your liking, with direct access from the three-car garage. This home has it all! (id:43934)
1467 Spartan Grove Street E
Ottawa, Ontario
Welcome to this charming 4 bedroom home nestled on a premium lot in Greely. this warm and inviting interior features a mix of hardwood and tile flooring, providing a practical and cozy atmosphere. the heat of the home is the spacious kitchen and family room, with modern conveniences and sophisticated vibe - perfect for family meals and casual get-togethers. The principle rooms are designed for comfort and relaxed flow throughout the home. With a blend of natural light and the warm tones, the living spaces offer a welcoming environment for everyday living. The four bedrooms provide generous retreats ensuring a sense of privacy for everyone in the household. Step outside to discover a sprawling backyard wit endless possibilities - from gardening to pool parties. There are ample spaces for simple pleasures and a touch of nature. This home embodies practicality and comfort in an enviable location . Over night notice for all showings please. (id:43934)
0 County Road 1 Road
Elizabethtown-Kitley, Ontario
Introducing an exceptional opportunity, a prime 3.387-acre vacant building lot nestled right along highway 29 on the corner of County Road 1 entering the beautiful village of Toledo, offering unparalleled exposure and a myriad of possibilities. This expansive, flat terrain presents a canvas of potential limited only by your imagination. With over 3 acres at your disposal, there's an abundance of room for various ventures. The open layout allows for versatile land utilization, offering unbeatable exposure, versatility, and investment potential. Don't miss the chance to transform this blank canvas into your vision of success. Explore the limitless possibilities today! Realtor must be present during all showings. (id:43934)
401 - 383 Cumberland Street
Ottawa, Ontario
Close to the Market, this efficient Industrial style Condo offers comfortable and stress free living. Well designed unit shares a spacious living room with a well designed kitchen. Complete with a movable Island that provides even more space and Counter efficiency. The kitchen shares easy access to the balcony. Perfect for those warm mornings, take a coffee outside onto the west facing balcony. The master bedroom has a large closet with integrated shelving. The bedroom has shared access with the bath, and front hall. This unit even has laundry ensuite in an efficient closet. There is a sizable storage locker located in the adjoining building, affording the owner with extended amenities access. The building also offers a well equipped exercise room. There is also indoor visitor parking, a games room, library area, and an outdoor Barbeque terrace. All conveniently located close to many amenities. The Ottawa University, The Rideau Centre Mall, Public Transit, and The Market. Enjoy an easy stroll to countless Restaurants coffee shops and entertainment. This unit is perfect for Students, investors or the first time buyer. (id:43934)
18 Gannet Street W
Ottawa, Ontario
Welcome to beautifully updated 4-Bedroom, 3 bathroom home in Sought-After Carson Grove. This lovely residence features gleaming hardwood floors, a bright and inviting living room with a charming fireplace, and a renovated kitchen with elegant granite countertops. The home also boasts a formal dining room, modern light fixtures, and a spacious recreation room in the finished basement, which includes an additional bedroom perfect for guests or a home office. Step outside to a serene backyard filled with beautiful flowers, where you can enjoy your morning coffee on the deck and unwind in a peaceful setting. New roof -2020, furnace 2022, A/C 2023. The convenience of easy access to transit, parks, shopping, walking distance to primary and high schools is making this the ideal home for families and professionals alike. Don't miss this incredible opportunity. Schedule your showing today at 18 Gannet street! ** This is a linked property.** (id:43934)
704 - 1505 Baseline Road
Ottawa, Ontario
Step into comfort and convenience with this bright 2-bedroom condo, offering a spacious layout and an abundance of natural light throughout.Thoughtfully maintained, this unit includes one underground and one outdoor parking spaces and a dedicated storage locker. Located in a well managed and amenity-rich building, residents enjoy access to an indoor & outdoor pool, a fully equipped fitness centre, workshop, billiard room and car wash. Ideal for both relaxation and entertaining. Pet-friendly for small dogs (up to 25 lbs), this condo combines lifestyle and practicality. Perfectly positioned near essential amenities, you're just minutes from shopping, dining, entertainment, and top institutions like Algonquin College and Carleton University. Don't miss your chance to live in a vibrant, connected community with everything you need right at your doorstep. Some photos are virtually staged. (id:43934)
17 Brigade Avenue
Ottawa, Ontario
Welcome to this charming sidesplit nestled on an oversized lot in one of Stittsville's most established communities. With 2,400 square feet of living space, this home offers the perfect combination of comfort, character, and modern updates - all set on a generously sized lot with tons of parking and rare distance between neighbouring homes. Step inside and discover a layout designed for easy living. The family room is warm and inviting, featuring a wood-burning fireplace and brand-new pot lights (2025), while fresh paint throughout gives the entire home a clean, refreshed feel. The heart of the home is the renovated kitchen, boasting granite countertops, heated ceramic flooring, and a functional layout that flows effortlessly into the bright dining room with built-in cabinetry. A convenient door off the kitchen leads to a spacious deck and the backyard, creating a seamless transition to outdoor living. Upstairs, the home features three generously sized bedrooms that can easily be reconverted back into four if desired. The primary bedroom is especially spacious, complete with a three-piece ensuite and two closets - including a walk-in. A total of three full bathrooms and one partial bath provide comfort and convenience for families of any size. One of those bathrooms - a handy two-piece - is ideally located by the back door for easy access from the pool area. The lower level adds even more functional living space, including a fourth bedroom, a full bathroom with a stand-up shower, a dedicated laundry room, and a utility room housing the efficient boiler heating system. Outside, the backyard is a true retreat with an above-ground salt water pool, storage shed, and a raised landscaped area at the rear of the property that adds both privacy and charm. With a large two-car garage, thoughtful updates throughout, and a setting that combines tranquility with convenience, 17 Brigade Avenue is a rare find. (id:43934)
551 Little Rideau Lake Road
Rideau Lakes, Ontario
Welcome to The West; rare and exhilarating opportunity to own a one-of-a-kind waterfront estate on the coveted shores of Upper Rideau Lake. Set on over 2.6 acres of flat, west-facing land with an incredible 570 feet of shoreline, this property is your front-row seat to unforgettable sunsets and panoramic views of the picturesque village of Westport. Whether you're dreaming of launching a lakeside retreat, starting a thriving vacation rental business, or simply gathering with friends and family for endless summer adventures, The West delivers. The fully renovated main house offers 4 spacious bedrooms and 2 bathrooms across 2,000+ sq ft of comfort and style, while five charming 2-bedroom Lake Houses each with their own kitchen and bathroom offer space for guests, renters, or your growing vision. A 1,000 sq ft garage/workshop adds extra functionality, and recent updates like a new roof and windows on the main house and 2024 upgrades to cabin decks and windows make this a move-in-ready haven. But the real adventure lies in the future: with grandfathered rights secured, you can build three additional Lake Houses and a large gazebo right on the water's edge. The West isn't just a property its a launchpad for lakeside living, unforgettable experiences, and limitless potential. (id:43934)
1003 - 90 George Street
Ottawa, Ontario
Luxury one bedroom at 90 George St on the 10th floor w/a beautiful unobstructed southern sun filled view, secure entrance w/concierge, glamorous reception, front foyer w/ceramic tile, double wide closet, high baseboards, pot lighting, flat ceilings & wide planked hardwood flooring, centre island kitchen w/granite countertops, 3/4 split recessed sink, multiple drawers, 12 deep pantry, tile backsplash, upper & lower mouldings, open living room & dining room w/multiple full height windows, covered balcony w/curved glass railing, primary bedroom w/wall of closets, 3 pc main bathroom w/tiled walls & flooring, wave sink vanity & double wide glass door shower, in-unit laundry, exclusive storage locker in front of underground parking, amenities include 4th floor roof top terrace, in-door lap pool, hot tub, sauna, exercise/yoga & entertainment dining room w/kitchenette, building hosts Holts Spa, steps from the LRT transit, grocery, eateries, cafes & entertainment, easy access to to Parliament Hill, U of O & Government building, any exciting place to live w/the comforts of home. (id:43934)
807 - 111 Champagne Avenue S
Ottawa, Ontario
Welcome to Suite 807, a sleek and modern 2 bedroom, 2 bathroom corner suite offering 986 sq.ft. of thoughtfully designed living space in the heart of Ottawa's vibrant Little Italy. This sun-filled suite features floor-to-ceiling windows and two southeast-facing balconies, one off the open concept living and dining area and another off the spacious primary bedroom, perfect for enjoying morning light and sweeping views. The kitchen is both functional and stylish, with built-in appliances including an integrated fridge and freezer and a large island ideal for cooking, dining or entertaining. Both bedrooms are generously sized, and the suite includes two full 4-piece bathrooms, each featuring a 2-piece shower. Living here means being just steps away from vibrant Preston Street, known for its fantastic selection of Italian restaurants, cafes, bakeries, and specialty shops. Enjoy the charm of Little Italy's lively atmosphere, along with easy access to nearby parks, scenic Dows Lake, and excellent public transit options, including the O-Train. The building offers a range of premium amenities, including a fully-equipped gym, pool, hot tub, a movie room for private screenings, a conference room, and an entertainment space with a kitchen, perfect for hosting events or casual gatherings. With modern finishes throughout, this home combines comfort, convenience, and urban living at its best. A floor plan of the suite is attached for your convenience. (id:43934)
3519 Woodroffe Avenue
Ottawa, Ontario
Your next chapter starts here! This 4+1 bedroom, 3.5 bathroom beauty is designed for both function and family living, offering stylish and comfortable spaces to make lasting memories. Nestled on a wide, peaceful street lined with single-family homes, this property offers a sense of space and privacy thats hard to find. Step inside to an inviting open-concept main floor, where oak hardwood floors flow seamlessly throughout. The living room, anchored by a cozy fireplace, is the perfect spot to gather with loved ones or unwind with your favorite book. A den/office with custom-built cabinetry provides a quiet retreat for working from home. The gourmet kitchen is a chefs delight, featuring birch cabinetry, granite countertops, SS appliances, and an island with seating for 3, ideal for sipping morning coffee, or preparing meals together. The ceramic floors make for easy cleanup after fun-filled baking sessions! Just off the garage entrance, you'll find a functional mudroom perfect for keeping backpacks, coats, and shoes organized. Even the foyer closet is thoughtfully designed with built-in shoe racks to keep things tidy. Head upstairs, where four spacious bedrooms await. The primary suite is a true retreat, large enough for a sitting area to enjoy peaceful mornings. The walk-in closet (with built-ins) keeps your wardrobe organized, while the spa-like ensuite boasts double sinks, a luxurious soaker tub, and a separate shower your own private escape at the end of the day. The laundry room is conveniently located on this floor, with built-in cabinetry to make chores a breeze. The finished basement offers even more space!Whether you envision a home theater, a playroom for the kids, or a games room for entertaining, this space adapts to your needs. It also features a full bath, an additional bedroom, and a kitchenette. This home is thoughtfully designed for real-life living, offering the perfect balance of functionality, elegance, and comfort. You could easily call this home! (id:43934)
240-246 Wood Street E
Prescott, Ontario
Fantastic Duplex in the Heart of Prescott! Welcome to 240 & 246 Wood Street East, a charming, two-storey duplex offering an incredible opportunity for first-time buyers or savvy investors! Both units are currently tenant-occupied, providing immediate rental income. Unit 240 features 3 spacious bedrooms and 1.5 bathrooms. Step into a welcoming front entryway with a convenient 2-piece bath, leading into a cozy sitting area, a comfortable living room, and a functional galley-style kitchen with access to a private backyard. Upstairs, you'll find three generously sized bedrooms and a full 4-piece bathroom. Unit 246 offers a similar spacious layout with 3 bedrooms and 1.5 bathrooms. The main floor features a bright and inviting living room, a functional eat-in kitchen, a convenient 1-piece bath off the kitchen, and a versatile bonus room at the back perfect for a home office, playroom, or additional bedroom with access to the backyard and in-unit laundry. Upstairs, you'll find three generously sized bedrooms and a full 4-piece bathroom. Each unit includes main-floor laundry, private driveways, and access to a deep backyard, with a clear separation between the two for added privacy and individual outdoor space. With separate entrances and thoughtfully designed layouts, this property is perfect for multi-family living or income generation. Ideally located in a sought-after Prescott neighbourhood, just off Hwy 401 and centrally positioned between Ottawa and Kingston. Enjoy the towns scenic waterfront, vibrant community atmosphere, and growing appeal to those moving from larger cities. Don't miss your chance to own a fantastic investment property or get your foot in the door as a homeowner! Minimum 24 hours' notice required for all showings. (id:43934)
10 Qualicum Street
Ottawa, Ontario
Extremely rare and truly authentic mid-century modern home, built by one of Ottawa's most iconic builders, Bill Teron. This is a spectacular example of MCM architecture that brings the outdoors in, set on a massive 14,735 sq ft lot filled with mature trees and overlooking Graham Creek - your own private oasis in the middle of the city. Offering approximately 4,000+ sq ft of living space, this home features 5 bedrooms plus a dedicated office, 4.5 bathrooms, and a commercial-grade stone construction that stands the test of time. With rich hardwood throughout, complemented by two wood-burning fireplaces and two additional gas fireplaces, heated floors on main level this makes for a cozy ambience year-round. The formal living room with vaulted ceilings offers spacious wet bar with granite countertop along with the oversized dining room with views of the rear yard are perfect for entertaining. The second level features a primary bedroom suite with sitting area (& fireplace) as well as full ensuite, walkin closet and balcony access. Three more bedrooms, 5 piece bath and second-floor laundry for practical daily living. The fifth bedroom with 4 piece ensuite on the ground level is ideal as nanny, inlaw or guest space. The lower level den is perfect work from home space. Nearly every window & door in the home have been updated. Major mechanicals are in excellent shape, with new gas boiler furnace and new A/C. Step outside to find recent Ipe wood decks and a fully restored 100,000L gunite pool with an updated pump, new tile, diving board, and efficient heating from the main boiler. The oversized two-car garage includes a second-level storage area, level 2 EV charger and the wide driveway that fits up to four vehicles. An unbeatable location on a quiet boulevard with a handy turnabout directly in front of the lot. Bayshore Shopping Centre, the Queensway Carleton Hospital, and access to both the 417 and 416 highways and future Bayshore LRT stop are just minutes away (id:43934)
504 - 364 Cooper Street
Ottawa, Ontario
Bright, beautiful, and spacious, this open-concept 2-bedroom condo is ideally located near the vibrant Somerset restaurant district. This south-facing unit is bathed in natural sunlight year-round, which you can enjoy from the large balcony offering stunning city views. The well-appointed kitchen features granite countertops, stainless steel appliances, a gas stove, and ample cabinetry all enhanced by an abundance of natural light. A cozy gas fireplace anchors the main living area, which is flooded with light from floor-to-ceiling windows and expansive sliding patio doors. Soaring 9-foot ceilings throughout add to the sense of space and airiness. The main bathroom includes cheater access to the generously sized primary bedroom, which boasts two double closets. The second bedroom is perfect as a guest room, den, or home office. Elegant frosted glass doors accent the bedrooms and bathroom, and rich maple hardwood floors run throughout the unit. Additional conveniences include one parking space and a storage unit located on the main floor. (id:43934)
5c - 310 Central Park Drive
Ottawa, Ontario
Bright & sunny Studio Apartment with PARKING in the sought after Central Park! The open-concept living and dining area is bright and airy, featuring large windows that flood the space with natural light. The well-appointed kitchen comes with ample cabinet space,, making it a great place to whip up your favorite meals. In-unit washer and dryer. Don't miss out on this fantastic opportunity! (id:43934)
4b - 310 Central Park Drive
Ottawa, Ontario
Don't miss out on this rare gem in the heart of the city! This 2 Bed, 1 Bath condo is truly one of a kind with its private walkout interlock patio. The great layout and excellent floorplan make for a spacious and inviting living space and functional kitchen Enjoy the natural light pouring in through the abundance of windows, as well as a private balcony perfect for quiet mornings or entertaining guests. The two generously sized bedrooms and versatile den provide plenty of room for all your needs. Conveniently located just minutes from the Merivale strip, you'll have easy access to shopping, restaurants, and more. The Civic hospital, bike/walking trails, and public transit are all within reach, making this the perfect location for anyone on the go. Bike Rack Included. (id:43934)
H - 225 Citiplace Drive
Ottawa, Ontario
Bright and Beautiful 1090 sq ft 2 Bed and 2 Bath Condo! This condo is a must see with open concept living and modern finishes also featuring 9 foot ceilings throughout the home, vinyl floors, open concept living, a chef's kitchen with large island, stainless steel appliances, oversized windows allowing unobstructed views and sunlight to pour in all day long, and in unit laundry. The primary bedroom is large with 3 piece ensuite along with a second bedroom and second full bathroom and oversized balcony that is perfect to relax on. Located near a natural conservation area, shops and restaurants, this condo has it all! (id:43934)
130 Sydney Street
Cornwall, Ontario
Step into a space that's anything but ordinary. This stunning downtown lease opportunity is set within a beautifully renovated church, blending rich architectural character with modern updates. Vaulted ceilings, arched windows, and timeless details offer a one-of-a-kind backdrop for your business, studio, or creative venture. Filled with natural light and charisma, this unique space is ideal for those seeking a location that stands out and inspires. Whether you're an entrepreneur, artist, or professional looking to make a statement, this space is the perfect canvas. Located in the heart of downtown, with easy access to amenities, public transit, and vibrant local culture. $4500 per month plus utilities & HST. Utilities 2024 Electricity: $1418, Gas $2540 (id:43934)
2720 Wylie Road
North Glengarry, Ontario
Life time opportunity! Welcome to this great classic farm house plus beautiful hobby farm, 38 acres of naturally drained land on a quiet road! The house is solid home with original wood flooring, but needs some updates, most of the land is cleared, except about 10 acres that has trees and bush, property sold in "as is, where is" condition . Your dream property is awaiting you! see it today! HST is applicable on the sale of the property. (id:43934)
1371 Woodward Avenue Se
Ottawa, Ontario
Welcome to this lovely two-story home in the heart of Carlington. It is a true gem that effortlessly combines modern comfort with classic charm. With 3+1 bedrooms and a renovated main bathroom, this residence offers ample space for a growing family or those who simply enjoy having room to breathe. The attached single car garage adds convenience, making everyday life just a little bit easier.Step inside to discover a welcoming, bright, painted, updated kitchen with living and dining areas - that reflect both style and functionality. The fully finished basement is a versatile space, featuring an additional bedroom perfect for a play room, rec room, entertainment area, gym, or even an area for guests. Situated on the quiet part of Woodward, this home sits on a desirable corner lot with a large fenced backyard. It's an ideal setting for entertaining friends and family or simply enjoying some peaceful outdoor time, and maybe even starting a garden. There's plenty of room for kids to play and pets to roam freely. Families will appreciate being in a great school catchment area with access to excellent educational choices. Being so close to the experimental farm is a huge bonus for weekend fun. The community vibe here is amazing and it is definitely awesome to watch this location grow into such a beautiful community. This charming home truly offers everything you need for comfortable living on one of Ottawa's growing and highly sought out neighbourhoods. Roof 2016, bsmt windows 2017 / others 2008. Bathroom renovated 2022, kitchen 2023, HWT 2015 bsmt 2023/2024 Exterior and stucco 2017, ext steps landing 2024 (id:43934)
2284 Summerside Drive
Ottawa, Ontario
Welcome to this stunning 4,900 square foot custom-built home, perfectly nestled on a beautifully landscaped 1.53-acre lot. Designed with family living and entertaining in mind, this impressive property offers a thoughtfully crafted layout featuring four spacious bedrooms and six bathrooms. As you step through the front door, youre greeted by a grand main floor foyer that sets the stage for the rest of the home. The bright main floor office provides a quiet space for work, while the expansive dining room is ideal for hosting family gatherings. The light-filled living room showcases a striking gas fireplace and a wall of windows that overlook the incredible backyard retreat. The gourmet kitchen is a chefs dream, complete with an oversized island, granite countertops, stainless steel appliances, a coffee bar/wine station with wine fridge, and a generous walk-in pantry. Upstairs, the luxurious primary suite offers a peaceful escape with a spacious walk-in closet and a spa-like five-piece ensuite, featuring a walk-in shower and a relaxing soaker tub. Three additional bedrooms are also located on this level, one with a Jack-and-Jill bathroom and two with walk-in closets. A large, soundproofed bonus room/loft provides flexible space for a teen hangout, gym, or home office. A convenient second-floor laundry room completes this level. The fully finished lower level is ideal for entertaining, featuring a large family room with a wet bar, a four-piece bathroom, and a cold storage room. Step outside to your private backyard oasis, complete with an oversized heated saltwater in-ground pool, extensive interlock patio, and a pool house with a two-piece powder room. Kids (and adults) will love the basketball court area which could easily be transformed into a skating rink in the winter months. A short stroll to waterfront access on the Rideau River to launch a kayak or canoe! The attention to detail and design in this home is sure to impress any family! (id:43934)
205 Parsnip Mews
Ottawa, Ontario
Welcome to The Vibrance a 2153 sqft 4bed/3Bath beautifully designed home that perfectly blends style and functionality. There is still time to choose your finishes and make this home your own. With $60K bonus dollars to spend on architect choice options or design upgrades. From the moment you step onto the charming front porch, you'll be greeted by a private foyer with a spacious closet and a convenient powder room. The 9 ceilings on the main floor create an open, airy feel, leading you into the heart of the home. The modern kitchen is both stylish and functional, featuring quartz countertops, a ceramic backsplash, and a bright breakfast area, perfect for casual dining. Overlooking the kitchen is the great room, where patio doors allow natural light to pour in and offer seamless access to the backyard. Throughout the main floor, including the kitchen, you'll find beautiful hardwood flooring, adding a touch of elegance. The hardwood staircase leads you to the second level. The primary suite is a true retreat, featuring dual walk-in closets and a private ensuite. Three additional bedrooms provide plenty of space for family or guests, all conveniently located near the main bath and the second-floor laundry room for added convenience. With its premium finishes, open-concept design, and thoughtful details. The Vibrance is the perfect home for modern living. Don't miss this opportunity! (id:43934)
217 Douglas Hardie Street
North Grenville, Ontario
Welcome to the Mattamy Homes Verdant Model, a beautifully upgraded 1733 sqft bungalow situated on a 43 lot with a double-car garage. This 3Bed/3Bath home features a spacious and modern design. Inside, the thoughtfully designed open-concept layout showcases a chefs kitchen that seamlessly connects to the living room with a cozy fireplace, perfect for family gatherings. The primary suite is a true retreat, offering a 5-piece ensuite complete with a double vanity, glass-enclosed walk-in shower, and luxurious soaker tub. A front-facing second bedroom ensures privacy, while the main floor laundry room adds everyday convenience. The flex room provides versatile space for a home office or additional seating area. A mudroom with direct garage access keeps everything organized. Downstairs, the fully finished lower level adds even more living space, featuring a third bedroom, a full bathroom, and a rec area. With hardwood flooring throughout the main level and a layout designed for both comfort and style, this home is truly exceptional. (id:43934)
8411 Russell Road
Ottawa, Ontario
Custom family home, located on a premium lot of almost an Acre, just outside of Navan! This 4+3 bedroom boasts approx. 6500 sq ft of space, an indoor pool, in-law suite, lots of parking and is a great option for large families or those looking to run their business at home with ease! Well maintained throughout offering large principal rooms, good sized bedrooms, a fully finished basement...there's lots to love. The indoor pool, with hot tub & sauna area, is a great spot for year round relaxation! Large detached building is currently used for storage. Recent updates include front entrance stairs (2021), updated basement (2022), pool painted(2022), kitchen windows (2022). Outside plenty of green space awaits; whether you have a green thumb or pets who like to roam it is sure to be enjoyed! Rural Heavy Industrial Zoning is a rare find with lots of opportunities! Easy to view! (id:43934)
777 Chantilly Street
Alfred And Plantagenet, Ontario
Corner lot, double car garage, central air and 9'ceilings are all included features in this amazing Maximus model! This property features 1665 sq/ft of living space, 3 bedrooms, 2.5 bathrooms, open-concept living, and a great list of standard features. Anco Homes is committed to quality builds and maintains the high standards in each and every construction! (id:43934)
3002 - 805 Carling Avenue
Ottawa, Ontario
Welcome to the Icon, the tallest residential building in Ottawa. Be part of this amazing lifestyle in this prestigious 2 Bedroom condo located on the 30th floor offering Extraordinary Panoramic Views. Welcome to upscale living in its highest form, boasting Contemporary Design with clean lines, as well as a modern kitchen with quartz countertop and Luxurious Spa Like Bathroom. Live the lifestyle of trendy Little Italy neighbourhood where everything you need is nearby. Located steps away from Top Rated Restaurants, the Glebe, Landsdowne and the Civic Hospital. Impress while accommodating visiting family & friends in the most desirable condo in Ottawa. Luxurious amenities include Lounge, indoor pool, Rooftop Terrace, yoga studio and Fitness Center. Please no pets. Available July 1. (id:43934)
333 Shoreway Drive
Ottawa, Ontario
Discover the perfect canvas for your dream home Lot 42, a pristine 0.5-acre cleared lot nestled in the sought-after Lakewood Trails subdivision. Surrounded by multi-million-dollar homes and offering no rear neighbors, this property ensures unparalleled privacy and serenity in an exclusive setting. Prime Location - Minutes from top-rated schools, upscale shopping, fine dining, and championship golf courses. Luxury Amenities - Enjoy access to the Lakewood Residents Club, featuring a resort-style pool, fitness center, and community gathering spaces. Natural Beauty - Explore scenic walking trails and two serene lakes right in your backyard. With its unbeatable combination of luxury, convenience, and tranquility, this lot wont last long. Act fast - your dream home site awaits! Act fast before it's gone. (id:43934)
211 St Philippe Street
Alfred And Plantagenet, Ontario
Attention contractors, investors, and handymen! Seize the opportunity to own a 2-bedroom, 2-storey detached home in the heart of Alfred, brimming with potential. The top floor boasts 2 generously-sized bedrooms and a framed out bathroom for rough in for shower, toilet, sink and washer/dryer adding convenient second floor laundry. On the main level, you'll find a spacious kitchen and dining area, a living room, an additional back room, and a sunroom filled with natural light. This home comes with all-new plumbing and electrical wiring with 200-amp service. Natural gas is available at the street, and the home is connected to municipal water and sewer. Enjoy the easy maintenance of a small yard. Come see it for yourself!, Flooring: Hardwood (id:43934)
1476 Launay Avenue
Ottawa, Ontario
This newly renovated 3-bed townhome with no rear neighbours is available June 1, 2025. It features hardwood and ceramic throughout with no carpet. 3 good sized bedrooms and 1.5 bathrooms. The spacious master has a large walk-in closet and a cheater ensuite. The fully finished lower level has a recreation room suitable for family gatherings. Fully fenced backyard has a big deck. (id:43934)
2204 Utah Street
Ottawa, Ontario
Completely renovated bungalow from top to bottom with 5 bedrooms, 3 baths, open-concept kitchen, living room and dining room. Wonderful location in Alta Vista, close to good schools, parks, public transit and a short distance to shopping including Farm Boy, Canadian Tire and the Billings Bridge Shopping Centre. "Other" in measurements is room at the bottom of stairs in Basement. Great zoning would allow for a redevelopment in the future. 24 hours notice for Showings. (id:43934)
1704 - 203 Catherine Street
Ottawa, Ontario
Welcome to the heart of Ottawa's vibrant downtown! This stunning 1 bedroom condo offers the perfect blend of modern living and urban convenience, making it the ideal home for young professionals, couples, or those seeking an urban retreat. Step inside and be greeted by an abundance of natural light that floods the open-concept living room and kitchen, creating a warm and inviting atmosphere. Prepare to be mesmerized as you step out on the the beautiful balcony that offers views of the city skyline. With a fitness room, a refreshing pool and party room, this condo complex is designed to enhance your lifestyle and provide a sense of community. Beyond the incredible amenities, this location is second to none. You'll find yourself within walking distance of restaurants, cafes, and nightlife. Enjoy the convenience of having shops moments away from your doorstep. Don't miss the chance to make this your new home and experience the unparallel lifestyle it has to offer. Schedule a viewing today.Offer Remarks (id:43934)
8074 Adam Baker Way
Ottawa, Ontario
Discover the perfect setting for your future home on this beautiful 1.98-acre lot, ideally located just minutes from Greely and less than 30 minutes to downtown Ottawa. This expansive property offers a rare combination of privacy and convenience, making it an ideal retreat from the city while keeping essential amenities within easy reach. Surrounded by lush greenery and picturesque countryside, this lot provides a serene and peaceful atmosphere, perfect for those looking to build a custom home in a tranquil setting. Whether you're envisioning a modern estate, a charming country home, or a private getaway, this property is a blank canvas ready to bring your vision to life. Enjoy the best of both worlds, seclusion without isolation. You'll have access to nearby shops, schools, and recreational facilities while still being able to escape into nature at the end of the day. Dont miss this incredible opportunity to create your own private paradise in a sought-after location. Secure your future and start planning your dream home today! (id:43934)
5 Erinlea Court
Ottawa, Ontario
Nestled on an exclusive court in highly sought-after Country Place, this stately and elegant 4-bedroom home offers timeless charm and modern updates. Situated on a magnificent oversized, pie-shaped lot, just steps from scenic nature trails and parkland, this home is the perfect retreat for a growing family. As you enter, you are greeted by a grand foyer with an elegant curved staircase, setting the tone for the home's classic centre hall design. Spacious entertainment-sized rooms flow seamlessly throughout, including a beautifully updated gourmet kitchen featuring gorgeous quartzite countertops and top-of-the-line stainless steel appliances. The inviting family room boasts a cozy gas fireplace, while a second gas fireplace adds warmth to the formal living room. The formal dining room offers ample space for family gatherings, and a main floor study provides the perfect setting for work or relaxation. Upstairs, the expansive primary bedroom offers a walk-in closet and a luxurious 4-piece ensuite bath. Three additional generously sized bedrooms share an updated 4-piece main bathroom. A standout feature is the bright and airy sunroom, freshly painted with new vinyl flooring and new patio doors that open to a roof top area (new membrane roof over garage) with brand new railing. The finished lower level offers additional space for entertainment featuring a spacious recreation room, versatile den, 3-piece bathroom, and plenty of storage space. Step outside to your own private oasis offering park-like landscaped backyard with an oversized heated inground pool, pool shed, gazebo, interlock walkways, and a serene patio area. The private, treed and fenced yard is meticulously maintained with stunning perennial gardens and a 6-zone irrigation system to keep the landscape looking its best. This exceptional home combines luxury, convenience, and tranquility, making it an ideal place to call home. (id:43934)
327 Elite
Ottawa, Ontario
Welcome to this bright and spacious 2-bedroom + loft/den, 2-bath upper unit condo, perfectly situated in a sought-after location. This well-designed layout offers an abundance of natural light, creating a warm and inviting atmosphere throughout. The versatile loft space is ideal for a home office, guest area, or cozy lounge. Enjoy the convenience of being just minutes from shopping, dining, entertainment, transit, and more. A fantastic opportunity for professionals, first-time buyers, or anyone looking to enjoy modern condo living in a vibrant community. 24 hours irrevocable on all offers. (id:43934)
1005 - 201 Parkdale Avenue
Ottawa, Ontario
Sunsets from the 10th floor! This west facing apartment at the Soho Parkway has so much to offer in a pied-a-terre scale! First is the location - walk or bike to the Kichi Zibi Mikan / western Parkway along Ottawa River, walk over to the Parkdale Market for fresh vegetables & flowers, walk home after dinner from one of many restaurants along Wellington Street. Shopping local just got a whole lot easier! Inside you will find 9' ceilings, a designer kitchen with integrated appliances and a 3 piece bathroom with porcelain tile floor and a large shower enclosure. In-suite laundry with stacked washer & dryer included. Your own bike locker too! The building itself has a rooftop club with hot tub, sundeck and bbq area. There is also a fully equipped gym and a private theatre. Welcome to Soho Parkway! (id:43934)
709 - 10 James Street
Ottawa, Ontario
Experience elevated living at the brand-new James House, a boutique condominium redefining urban sophistication in the heart of Centretown. Designed by award-winning architects, this trend-setting development offers contemporary new-loft style living and thoughtfully curated amenities. This stylish junior one-bedroom suite spans 581 sq.ft. of interior space and features 10-ft ceilings, floor-to-ceiling windows, and exposed concrete accents. The modern kitchen is equipped with quartz countertops, a built-in refrigerator and dishwasher, stainless steel appliances, and ambient under-cabinet lighting. The thoughtfully designed layout includes in-suite laundry and a full bathroom with modern finishes. James House enhances urban living with amenities including a west-facing rooftop saltwater pool, fitness center, yoga studio, zen garden, stylish resident lounge, and a dog washing station. Located steps from Centretown and the Glebe's finest dining, shopping, and entertainment, James House creates a vibrant and welcoming atmosphere that sets a new standard for luxurious urban living. On-site visitor parking adds to the appeal. (id:43934)
212 - 10 James Street
Ottawa, Ontario
Experience elevated living at the brand-new James House, a boutique condominium redefining urban sophistication in the heart of Centretown. Designed by award-winning architects, this trend-setting development offers contemporary new-loft style living and thoughtfully curated amenities. This stylish junior one-bedroom suite spans 607 sq.ft. of interior space and features 10-ft ceilings, floor-to-ceiling windows, exposed concrete accents, and a private balcony. The modern kitchen is equipped with quartz countertops, a built-in refrigerator and dishwasher, stainless steel appliances, and ambient under-cabinet lighting. The thoughtfully designed layout includes in-suite laundry and a full bathroom with modern finishes. James House enhances urban living with amenities including a west-facing rooftop saltwater pool, fitness center, yoga studio, zen garden, stylish resident lounge, and a dog washing station. Located steps from Centretown and the Glebe's finest dining, shopping, and entertainment, James House creates a vibrant and welcoming atmosphere that sets a new standard for luxurious urban living. On-site visitor parking adds to the appeal. (id:43934)
202 - 10 James Street
Ottawa, Ontario
Experience elevated living at the brand-new James House, a boutique condominium redefining urban sophistication in the heart of Centretown. Designed by award-winning architects, this trend-setting development offers contemporary new-loft style living and thoughtfully curated amenities. This stylish 2-bedroom suite spans 863 sq.ft. of interior space and features 10-ft ceilings, tall windows, exposed concrete accents, and a private balcony. The modern kitchen is equipped with a sleek island, quartz countertops, built-in refrigerator and dishwasher, stainless steel appliances, and ambient under-cabinet lighting. The primary bedroom, complete with an en-suite bathroom, ensures privacy and comfort. The thoughtfully designed layout includes in-suite laundry and a second full bathroom with modern finishes. James House enhances urban living with amenities including a west-facing rooftop saltwater pool, fitness center, yoga studio, zen garden, stylish resident lounge, and a dog washing station. Located steps from Centretown and the Glebe's finest dining, shopping, and entertainment, James House creates a vibrant and welcoming atmosphere that sets a new standard for luxurious urban living. On-site visitor parking adds to the appeal. Other suite models are also available. (id:43934)
77 Placel Road
Ottawa, Ontario
Visit Rockcliffe Park to discover a stunning home of stone, arched windows, stately pillars, double garage, and magnificent peaks. Step into a spectacular main floor of high ceilings, walls of windows, brilliant sunlight, splendid fixtures, elegant hardwood, and gleaming tile. Work from home, host guests in a sunken dining space and curl up in a grand living room. A luxe eat-in kitchen presents high-end appliances, pantry, custom cabinetry, island, and nearby powder room and mudroom. Delight in a secluded main floor primary suite with lavishly appointed ensuite and two walk-in closets. Staircases lead up to three lofty bedrooms, two full bathrooms and laundry. Backyard features a gunite pool, hot tub, decking and gardens. An expansive lower level offers endless amenities including bedroom with ensuite. Walk to Ottawas finest schools. Participate in indoor and outdoor activities. Commute Aviation Parkway. Drive minutes to downtown and Quebec. Shop Beechwood Avenue. See it today. (id:43934)
607 - 135 Barrette Street
Ottawa, Ontario
Welcome to Unit 607 at 135 Barrette Street - The St. Charles Market in New Edinburgh! An upscale & remarkable project, built by ModBox Developments. Minutes to all shops, amenities, downtown/lowertown, Global Affairs, the River, public transportation & walking/biking paths! This gorgeous/modern 1-Bed, 1-Bath unit falls nothing short of perfect! Highlights include: High-end Fisher & Paykel appliances (including gas range), 2 tiered dishwasher & an abundance of cupboards/counter space. Designer Caesarstone raw concrete countertops in kitchen & quartz in bathroom (with heated floor!), FULL soundproofing between both neighbours, electronic black-out blinds in kitchen/living area, private balcony with heater & nat-gas BBQ hookup, hardwood floors throughout & full-sized in-unit laundry! Amenities include: Concierge service, Fitness Centre, Party Room, Yoga Studio, Roof top terrace & more! 2 oversized storage lockers (#48 & #49) & Valet parking via innovative automated puzzle parking system. (id:43934)
1870 Maple Grove Road
Ottawa, Ontario
Sophisticated executive 4+1 Bed 4 Bath 2684sf Tamarack home built in 2015. Chef's kitchen opens to gorgeous family room with fireplace. Elegance reins w/ main floor cathedral ceilings. Chef's custom kitchen has floor-to-ceiling high-end cabinets, quartz countertops with 10ft island - room for more than one Chef. Sliding doors from kitchen - deliver food and drinks to backyard gazebo. Watch the kids or favourite cooking show while preparing your delicacy - kitchen open to great room. Huge floor-to-ceiling windows in great room w/floor-to-ceiling recessed fireplace. Gorgeous, ultra-modern wide-plank hardwood floors throughout main floor and stairs to the 2nd floor. Office to the immediate left as you enter - ideal for a home business or meeting w/clients. 40oz carpet with upgraded under pad throughout 2nd floor. Private, oversized primary with double vanity ensuite and walk-in closet. Easy-access 2nd floor laundry no need to procrastinate. Cozy finished basement w/gas fireplace, 5th bedroom & full bath. More storage than necessary. Zero maintenance front & back yard not a blade of grass to be found. Gorgeously landscaped. Private oasis, fenced-in backyard ideal for dogs & kids. Mom and dad can enjoy evenings on the patio or under the gazebo-low enough to never see neighbours. Steps to shopping and Canadian Tire Centre! (id:43934)
A - 462 Rideau Street
Ottawa, Ontario
Welcome to 462 Rideau St #A, the perfect space to call home for young couples, students, or those that prefer all the close amenities! Conveniently located within walking distance of shopping, transit, the Rideau Centre, and the University of Ottawa, this spacious and renovated 2-bedroom, 1-bathroom apartment has it all - a living room, dining room, in-unit laundry, full kitchen with stainless steel kitchen appliances and granite countertops, and central A/C. This unit comes furnished with all items seen in the photos. Water is included in rent. Book your showing today! Deposit: 4,000.00 (id:43934)
344 Amici Terrace
Ottawa, Ontario
Nice & spacious Claridge townhome in convenient location! You can walk everywhere! GREAT neighbors! Driveway can accommodate 2 cars! Covered front porch. Site finished hardwood on the main level! Good size living & dining room! Tons of cabinets in the kitchen along with stainless appliances & lots of countertop space. Berber carpet up the stairs & in 3 bedrooms! LARGE primary has a good size walk in closet & 4- piece ensuite. 2 additional good- size bedrooms plus a main bath that offers a tub & shower combo. FULLY finished lower level where you will also find the laundry & storage. Fenced backyard with southern exposure. GREAT value. 24 irrev on offers (id:43934)
6715 Yacht Boulevard
South Glengarry, Ontario
Exclusive Place St Laurent, this custom-built residence (completely renovated) seamlessly blends fine craftsmanship with luxury and comfort. Boasting 3 beds, 3 baths, with 2750 sq. ft. of thoughtfully designed living space, the main level features a breathtaking great room with linear gas fireplace, and 2 sets of patio doors overlooking covered patio and professionally designed back yard . Artisan designed gourmet chef kitchen with loads of cabinetry includes newer Fisher Paykel appliances including ,wall oven , speed oven , integrated refrigerator and dishwasher, integrated sub zero wine fridge with two large refrigerated drawers and a 6 burner Wolf gas cooktop.Large dining area with access to outdoor entertaining area with linear gas fire pit and a separate wood burning fire pit. The main primary suites features a spacious walk-in dressing room, a spa like 5 piece ensuite with heated floors..A wooden staircase leads to the upper level with 2 additional bedrooms and a 5 piece bath.This professionally landscaped large estate lot has an underground sprinkler system , privacy fences and low voltage landscape lighting. Complete with a 2+ car garage and interlok driveway. (id:43934)
227 Trail Side Circle
Ottawa, Ontario
SPACIOUS & BRIGHT 5 bedroom/ 4 bathroom home in incredible location- nestled on a quiet child-friendly street surrounded in lush green space, several parks, trails along a tranquil creek and easy access to highway, Innes Road, shopping and restaurants. PICTURE PERFECT curb appeal with gorgeous stone front, interlock along driveway & walkway and covered porch. Grand foyer with gorgeous site lines. The main floor boasts high ceilings and hardwood floors. Living and dining room are flanked in windows. Huge eat-in kitchen with sunny breakfast room, pantry, gorgeous wood cabinetry and newer S/S appliances. The breakfast room opens up to the fully fenced backyard and large interlock patio. Main floor family room with cozy gas fireplace. Upstairs, you have convenient 2nd floor laundry, 4 bedrooms including an incredible master retreat with wall of windows, walk-in closet and en-suite bathroom. The fully- finished basement offers plenty of extra living space with a rec/ media room, 5th bedroom and full bathroom. Call today for a private viewing. (id:43934)
1884 County Road 43
North Grenville, Ontario
Nestled minutes from the expanding town of Kemptville, 1884 County Rd 43 offers a blend of classic charm and modern convenience. This full brick home boasts 4 bedrooms and 2.5 bathrooms, all set on a generous 2.67-acre lot, providing ample space for family and pets alike. The property is equipped with an invisible fence, ideal for pet owners, and features apple trees that promise fresh, ripe apples by late summer. Upon entry, you are greeted by a stunning formal dining room on the left, perfect for hosting family gatherings or entertaining guests. The dining room flows seamlessly into a sun-drenched living room, which opens onto the back deck and yard, creating a cozy and welcoming atmosphere. This bright space is perfect for unwinding with a good book or enjoying the company of family and friends. The eat-in kitchen is both spacious and inviting, ideal for casual meals. Conveniently, the main floor also includes a powder room, laundry facilities, and a side entrance. At the rear of the house, the family room offers an extra cozy retreat with a wood-burning fireplace, perfect for chilly evenings or family movie nights. Throughout the main floor, you'll find a harmonious blend of Birch hardwood in the dining and family rooms, tile in wet areas, and laminate in the family room, complemented by solid pine doors that add a rustic touch. Upstairs, 4 spacious bedrooms provide ample room for a growing family. The master bedroom features its own ensuite bath for added privacy, while birch veneer interior doors lend an elegant touch to the upper level. The basement, though unfinished, holds great potential with a natural gas fireplace, a large cold storage room, and plenty of space for additional living areas or storage. With its close proximity to Kemptville, this home offers the perfect balance of country living and urban convenience. The new roof, installed in 2024 with durable 40-yr shingles, ensures peace of mind for many years to come. (id:43934)

