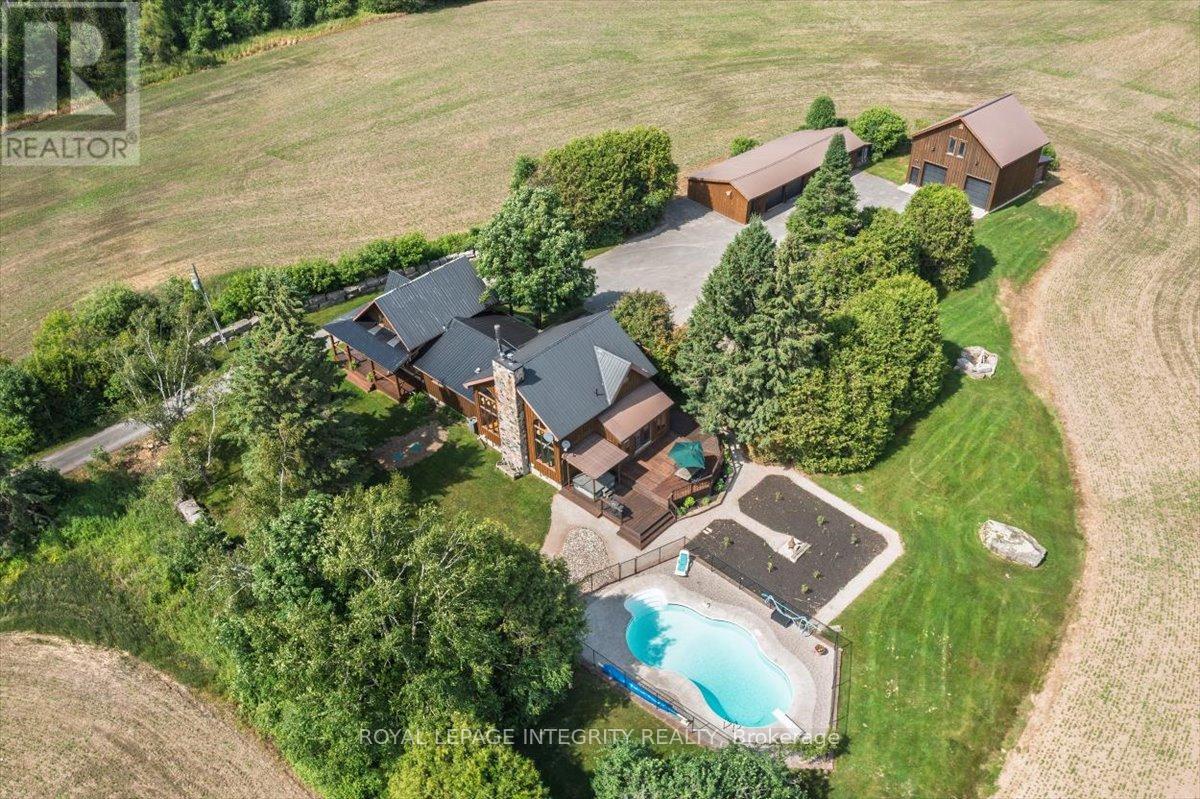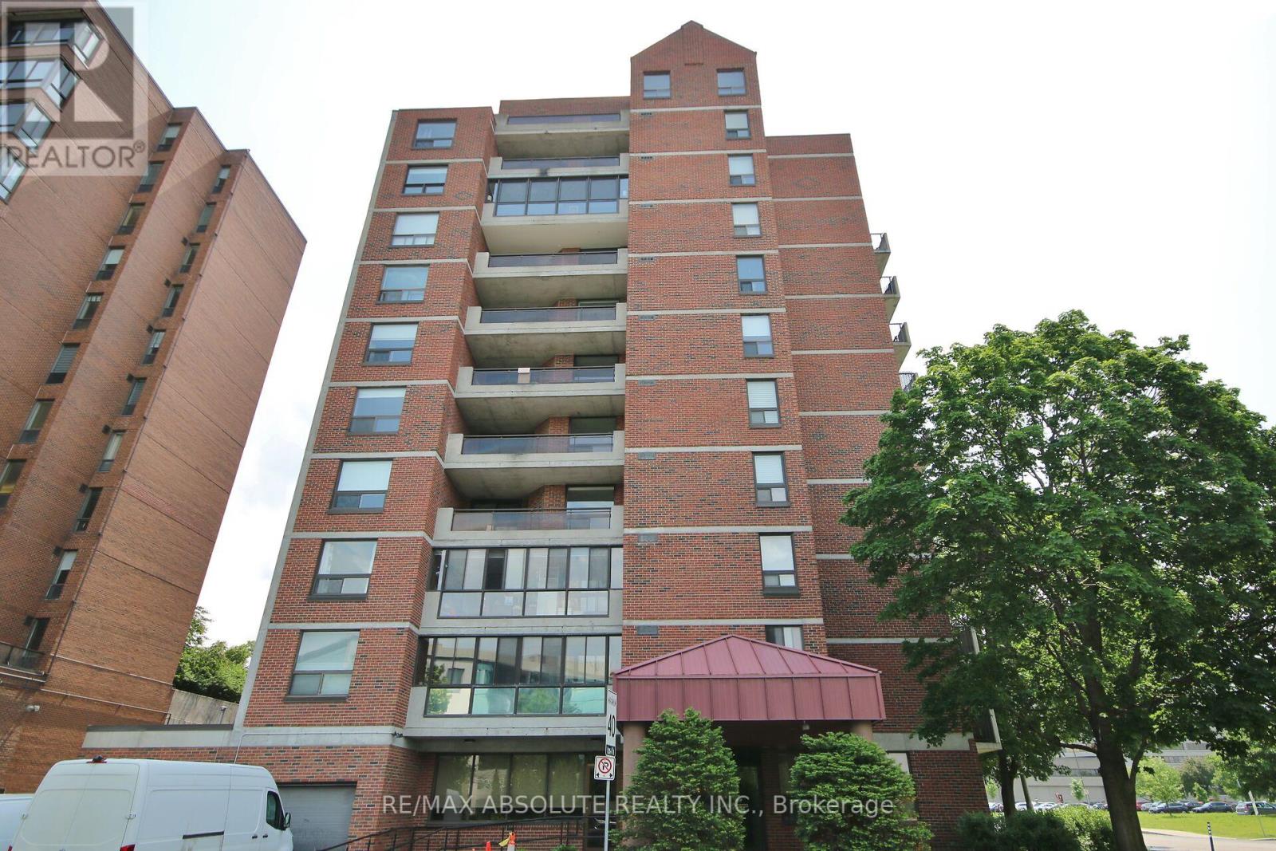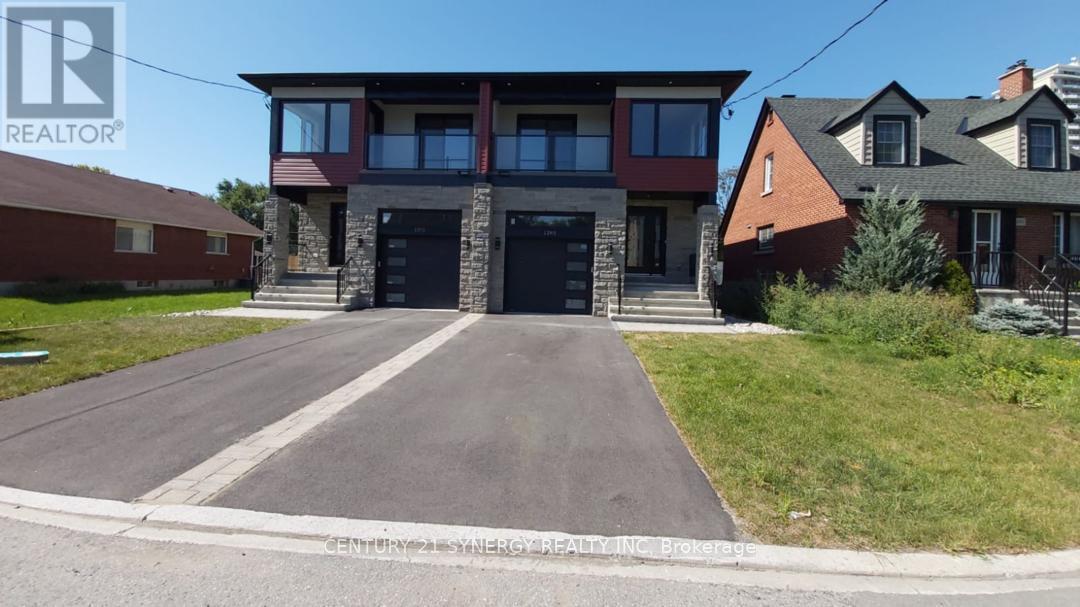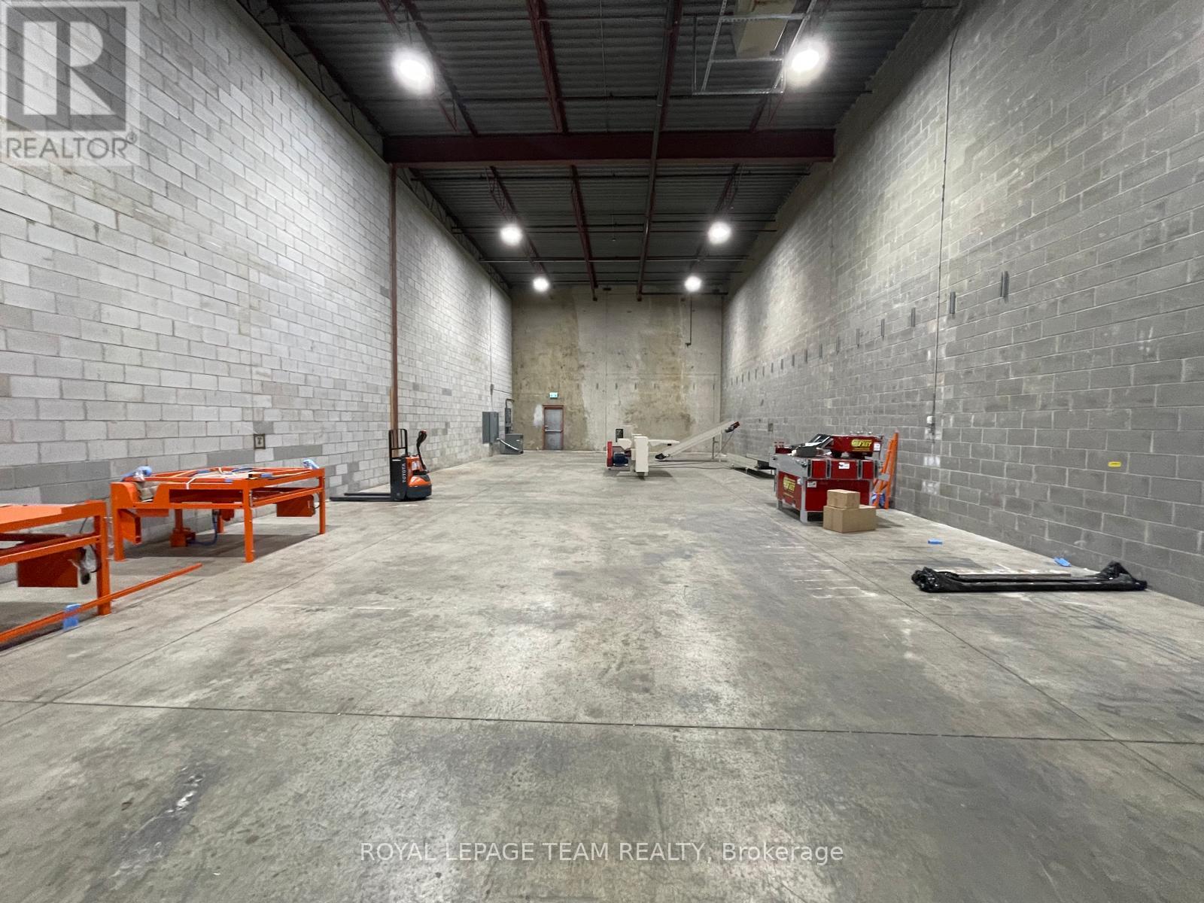Listings
399 Jig Street
North Grenville, Ontario
399 Jig St - Commercial Comments: Turnkey Rural Residential Investment 5-Year Leaseback at $3,000/MonthOffered at $650,000, this 47.5-acre property in rural North Grenville combines the stability of a long-term tenant with the upside of owning a large parcel of forested land minutes from town. The Seller will sign a 5-year lease at $3,000/month (triple-net: tenant pays all utilities and maintenance), providing a secure annual income of $36,000 and a projected 5.54% cap rate from day one. The property features a well-maintained 3+1 bedroom bungalow with hardwood floors, 2 full baths (including ensuite), main-floor laundry, a fully finished basement, oversized heated garage/workshop, and multiple outbuildings. The 47.5 acres are mostly forested, offering long-term potential for recreation, harvesting, or development (subject to approvals). Highlights: Stable 5-Year Lease with established occupant (the current owner). Triple-Net Terms tenant pays utilities & maintenance $36,000 Annual Income, giving immediate cash flow and creating a Well-Maintained Asset with minimal management required. Large Land Holding in the growing North Grenville area. This is a rare opportunity to acquire a low-maintenance, income-producing rural property with a reliable tenant already in placeideal for investors seeking steady returns with strong asset security. (id:43934)
4760 Aultsville Road
South Stormont, Ontario
Look no further this charming 4-bedroom, 2-bathroom Hi-Ranch is the perfect fit for first-time buyers or young families seeking space, privacy, and a connection to nature. Set on a lovely, private lot, the home offers a peaceful retreat while remaining close to local amenities. The main level features three well-sized bedrooms and a beautifully updated bathroom, renovated in 2021, complete with a quartz countertop vanity. The kitchen, updated in 2010, offers plenty of workspace and flows nicely into the living and dining areas, making it ideal for both entertaining and everyday family life. The fully finished basement, completed in 2023, adds even more living space and includes a cozy propane wood stove, a bonus room perfect for a home office or 4th bedroom Enjoy time outdoors exploring the nearby bird sanctuary or take advantage of scenic walking and biking trails along the St. Lawrence River. Notable updates include a new roof and sump pump in 2018, a dishwasher from 2016, a laundry room refresh in 2014. With so much to offer in a serene and natural setting, this property is a must-see. Book your visit today! (id:43934)
3025 Linton Road
Ottawa, Ontario
Welcome to an elegantly renovated gem in highly sought-after Riverside Park, boasting no rear neighbours and backing directly onto the NCC for ultimate privacy. This surprisingly spacious 3 bedroom home offers a versatile floor plan with endless possibilities. Step into a grand foyer, down the hallway you enter the double doors into the primary suite with cozy sitting area, built-in desk (formally the closet) all with cathedral ceilings (currently being used as music studio and sitting area). Enjoy the fabulous main floor family/living room with a gas fireplace, this room is huge and offers so many possibilities. The gourmet kitchen featuring luxurious stone counters, abundant cabinetry, and an adjoining sitting room. The formal dining area, with its charming bay window, could easily be converted into a fourth bedroom. A convenient 3-piece bathroom with cheater access to the bedroom completes the main level. The expansive lower level offers even more living space, including a second family room with a gas fireplace, a practical kitchenette with stone breakfast bar and counters, a full bathroom, two versatile office/den spaces, and dedicated laundry and storage. Could be modified for another living space. Outside, discover stunning curb appeal, beautifully landscaped gardens with a sprinkler system, and a generously sized backyard oasis featuring a deck, grassy area, and two sheds. Enjoy an amazing central location within walking distance to the LRT Walkley station and Bank Street's amenities, including grocery stores, LCBO, and more. You're also just minutes from Carleton University, Mooney's Bay Beach, George Etienne Cartier school, and downtown via Airport Parkway. Recent updates include a new furnace (2024), roof (2004), and addition (2004) with a full foundation, Furnace 2024, A/C 2009, Windows 2004-2019, Fridge 2018, Washer/ Dryer 2021, sump pump, 24 hour irrevocable on all offers. (id:43934)
2365 Ashton Station Road
Ottawa, Ontario
Experience timeless elegance and modern comfort in this extraordinary 5-bedroom, 4-bathroom estate set on 26.34 acres of pristine countryside. Originally constructed in the 1870s and masterfully expanded in 1996, this home blends historic charm with upscale finishes, including hickory hardwood and wide-plank engineered flooring, granite countertops, and stainless steel appliances. Recent upgradestwo propane furnaces (2024), a new hot water tank (2025), HRV, and a full water systemensure peace of mind and efficiency. Entertain in style with an in-ground saltwater pool, hot tub, and a rare indoor synthetic ice rink. The showstopping two-storey garage features steel beam construction, soaring ceilings, two garage doors, cement flooring, two electric heaters, additional drive-through toy storage, and a sunlit loft with oversized windowsideal for a studio, gym, yoga studio or guest suite. Plus an additional 72 ft Drive Shed. With five separate electrical panels, a 220-ft drilled well, and a permitted septic system, this property is as functional as it is beautiful. Currently taxed as working farmland, this luxurious rural retreat offers unmatched character, privacy, and potential. (id:43934)
203 - 50 Emmerson Avenue
Ottawa, Ontario
Welcome to this spacious and sun-filled 2-bedroom, 2-bathroom condo in a prime, highly walkable location just steps from the vibrant shops and restaurants of Wellington Village, the Parkdale Market, LRT access, and the scenic Ottawa River pathways. With approximately 1,050 sq. ft. of updated living space, this well-appointed unit features a smart, open layout ideal for comfortable everyday living and entertaining. The nicely renovated kitchen boasts sleek granite countertops, ample cabinetry, and space for a breakfast table, seamlessly flowing into a generous living and dining area. Fridge, stove, dishwasher and microwave/hoodfan are included. The large living and dining room offering ample space for furniture placement and is freshly painted throughout. Step out onto the west-facing balcony to enjoy evening sunsets perfect for relaxing or hosting guests. The primary bedroom includes a ensuite 4 pce bath and ample closet space. The second bedroom and full guest bath are thoughtfully separated for added privacy. Additional highlights include in-suite laundry, abundant storage and houses the hot water tank (owned-2010), and durable laminate flooring installed in 2015. Residents enjoy access to an array of building amenities, including an exercise centre with saunas, a party room/library, a convenient ground-level bike room and parking. Pets are welcome, making this a rare opportunity to own a bright and modern condo in one of Ottawa's most desirable neighbourhoods. Condo living at its best, stylish, functional, and close to everything! Some photos have been virtually staged. (id:43934)
1293 Thames Street
Ottawa, Ontario
Welcome Home! 2 - bed Basement unit. Separate entrance in a quiet neighborhood, Superb location near shopping, restaurants on Carling, Westboro, easy transit to highway. Ideally located near trails and parks, near the Royal and Civic Hospital. No parking. Required: Rental Application, Credit report, Employment letter. (id:43934)
270 Spence Lane
Athens, Ontario
Click on the "Link" tab for iGuide and Lifestyle video. A prestigious retreat on iconic Charleston Lake. Welcome to Bella Vista - Italian for "beautiful view", a name that perfectly captures the essence of this extraordinary 4 season lakefront estate. Set on 5.5 acres along the crystal-clear waters of Charleston Lake, this custom-built property was inspired by the owners love for South American architecture. With over 100 islands and 162 km's of shoreline, Charleston Lake is known for its deep, clean water, world-class fishing, and breathtaking scenery. Located just northeast of Gananoque and within easy reach of major centers, close to 2 international US bridges, under 1.5 hour drive from Ottawa, 2.5 hours from Montreal, just over 3.5 hours from Toronto, 6.5 hours from NYC, it's the ideal setting for a family escape or a corporate retreat. Bella Vista features a collection of thoughtfully designed spaces: a main residence with full lake views, boathouse with guest quarters, a 3-season cottage, a guest villa, triple garage with full bar, a second garage with gym and games room, two bunkies, and a private entertainment space at the upper level of the property. Enjoy a heated driveway, lavish outdoor kitchen, multiple lounge and dining areas, a heated pool, two hot tubs, tranquil waterfall, fireplace, firepit, hammocks, and beautifully terraced landscaping. The boathouse offers dockside entertaining, watercraft storage, electric lift, and docking to moor boats. The winter months offer cross country skiing, snowshoeing, skating, snowmobile on the OFSC trails right at your door step. Whether you're hosting friends, relaxing with family, or entertaining clients, Bella Vista is a rare opportunity to own a private resort-style property on one of Ontario's most exclusive lakes, where the lifestyle is as unforgettable as the view. (id:43934)
1423 County Road 8 Road
Rideau Lakes, Ontario
Escape to the country in this meticulously maintained, turn-key home, perfectly situated on a picturesque acre near Elgin. Just unpack your bags and start enjoying the peaceful country lifestyle! Step inside and feel right at home in the bright and spacious living room, featuring beautiful hardwood floors, a cozy fireplace, and a large picture window that offers stunning views of the surrounding fields and woodlots. The space is flooded with natural light and provides direct access to both the front yard and the expansive back deck, seamlessly connecting indoor comfort with the breathtaking outdoor scenery. The large eat-in kitchen is perfect for family meals and entertaining, with a new refrigerator and stove (Jul 2025), and a new dishwasher (Oct 2024). For ultimate convenience, the main floor features a laundry area and a convenient side entrance that leads directly to the backyard. Upstairs, you'll find three bright and inviting bedrooms with hardwood floors and a spacious four-piece bathroom. Outside, prepare to be captivated by the panoramic views of the rolling countryside. Imagine sipping your morning coffee or hosting unforgettable gatherings on the deck or in the yard. The fully fenced yard also features a useful shed, a versatile workshop, and beautiful landscaping with mature trees, lilacs, and shrubs, including a stately apple tree. The home's low-maintenance vinyl siding and durable metal roof add to its appeal. You'll appreciate the significant updates that ensure peace of mind, energy efficiency, and comfort year-round, including a new furnace (2024), a UV water filter, central air conditioning, a spray-foamed basement, and updated attic insulation. A full list of property upgrades, as well as septic and well inspections, is on file and in good working order. (id:43934)
314 Robertson Line
Mississippi Mills, Ontario
*Stunning Custom Home on 3.26 Acres Your Dream Awaits!**Welcome to this exquisite 4-bedroom, 3 & 1/2-bathroom custom home, perfectly nestled on a sprawling 3.26-acre lot. This beautiful residence boasts a full finished walk-out basement, providing ample space for entertainment and relaxation.Step outside to enjoy the expansive wrap-around deck, ideal for savoring morning coffee or hosting summer gatherings while taking in the serene surroundings. The vaulted living room features soaring ceilings and abundant natural light, creating a warm and inviting atmosphere.The eat-in kitchen and dining area are designed for both functionality and style, making it the perfect place for family meals or entertaining guests.This property also includes an attached garage for convenience, along with a remarkable detached custom Huge 3-bay garage/ workshop built 2013 30' x 50', heated and insulated, providing plenty of room for vehicles, tools, and hobbies.Dont miss this rare opportunity to own a piece of paradise with endless possibilities. ( Points of Interest - OVR Trail for ATV's, Biking/Walking - Minutes to Clay Bank Nature Park on Madawaska River, Ottawa River & White Lake - Bus access to local schools and French Catholic school 11 minutes away, Schedule your private tour today! Privacy galore. New roof shingles 2024. Please allow 24 hours notice for showings and 24hrs Irrevocable for Offers! (id:43934)
167 Main Street
Leeds And The Thousand Islands, Ontario
2010 House with generous open living, dining and kitchen space with 2 bedrooms on one side and one bedroom on the other side. Single level living with laundry on main floor. Newer septic in open backyard with garden shed for tools. Entry through large tiled foyer to main living space. Seeleys bay is renowned for being on the historic Rideau river heritage route, 40 km NE of Kingston and 160km SW of Ottawa. Paddling, fishing, hiking and cycling just north of the beautiful Thousand Islands. (id:43934)
C - 2764 Sheffield Road
Ottawa, Ontario
Warehouse sub-lease in Sheffield Glen Industrial Park, very close to HWY 417. 4947 square feet with 2 loading bays. 2766 Unit A is also available for sublease. Units C and A are located side-by-side, offering the option to combine them for a larger space. That is another 4947 square feet to add. Maintenance fee is 7.42/square feet to be paid directly to Richcraft for the current year and will change each year. Ceiling height 28 feet. Large heavy industrial warehouse space. (id:43934)
114 Bartonia Circle
Ottawa, Ontario
Welcome to 114 Bartonia Circle. This beautiful two story single family home is available for rent in the desirable Avalon neighborhood. This property features a secluded backyard that backs onto a walking path and boasts high ceilings throughout. Upgrades include a generous kitchen island, quartz countertops, hardwood floors, cabinets, and shower fixtures. The main level offers a cozy family room and spacious dining area, while the second floor includes a large family room with plenty of natural light, access to a balcony, and a gas fireplace. The third level includes a roomy hallway and 3 bedrooms, including a master suite with a luxurious 4-piece bathroom and walk-in closet. Conveniently located near shopping centers, parks, schools, and other amenities. Prospective tenants must provide first and last month's rent, along with a rental application containing proof of income, and credit report. (id:43934)












