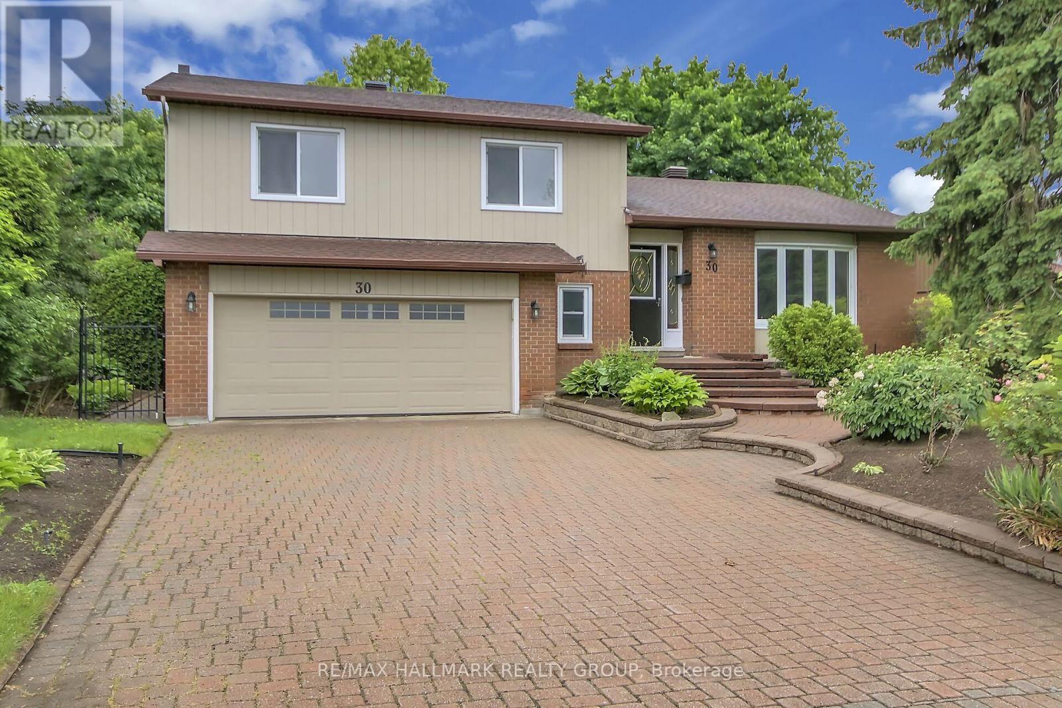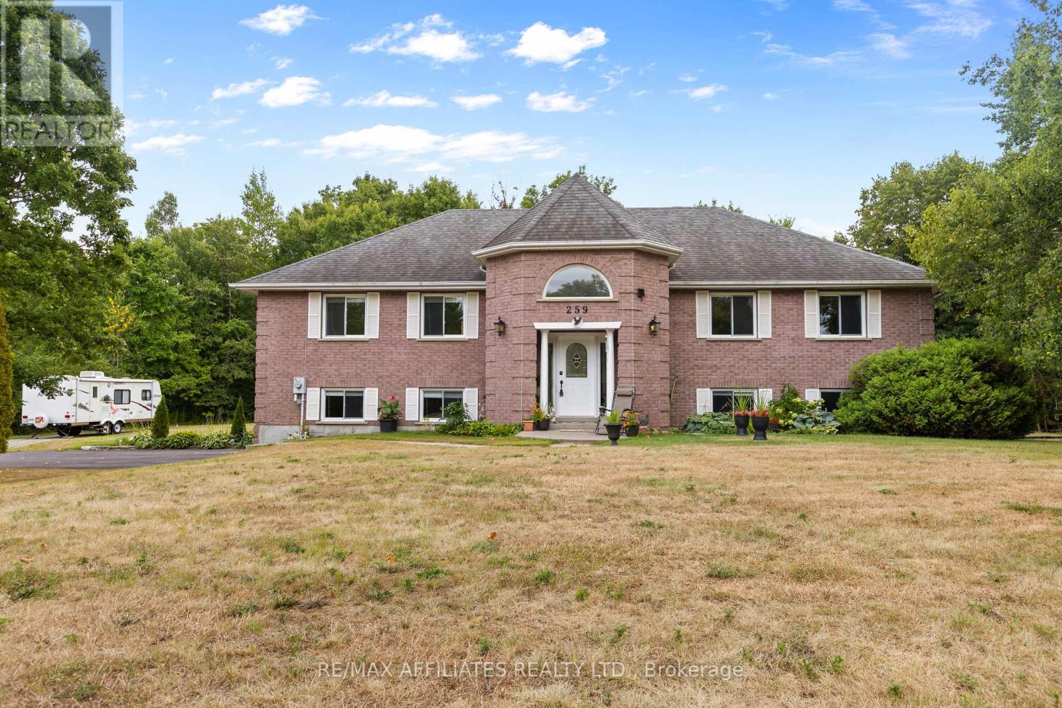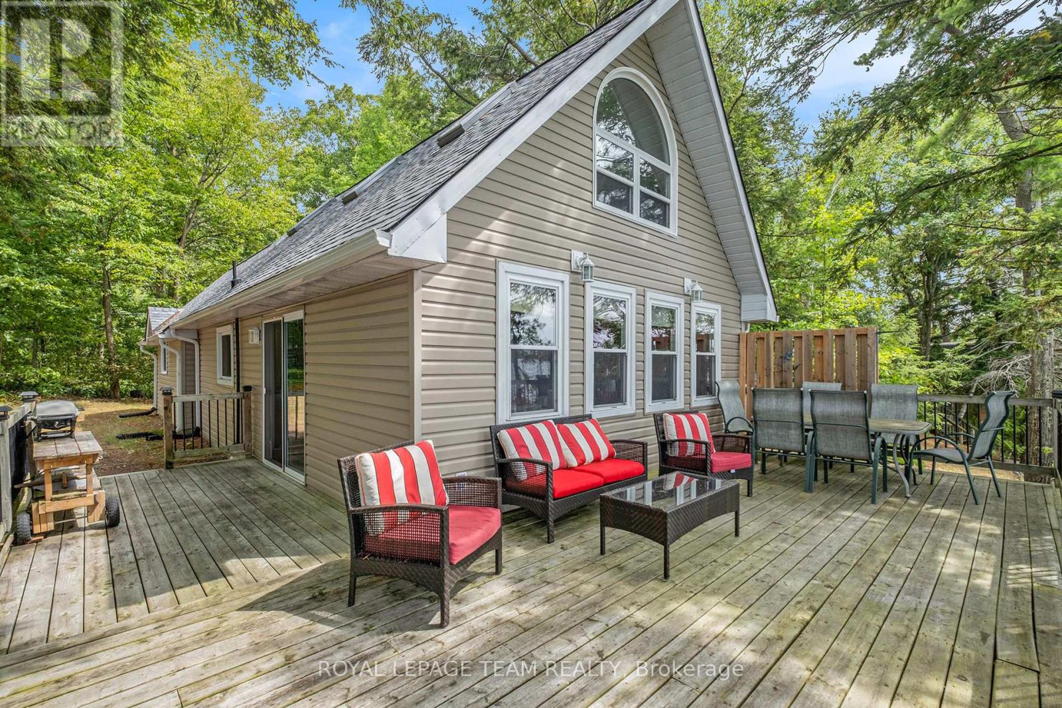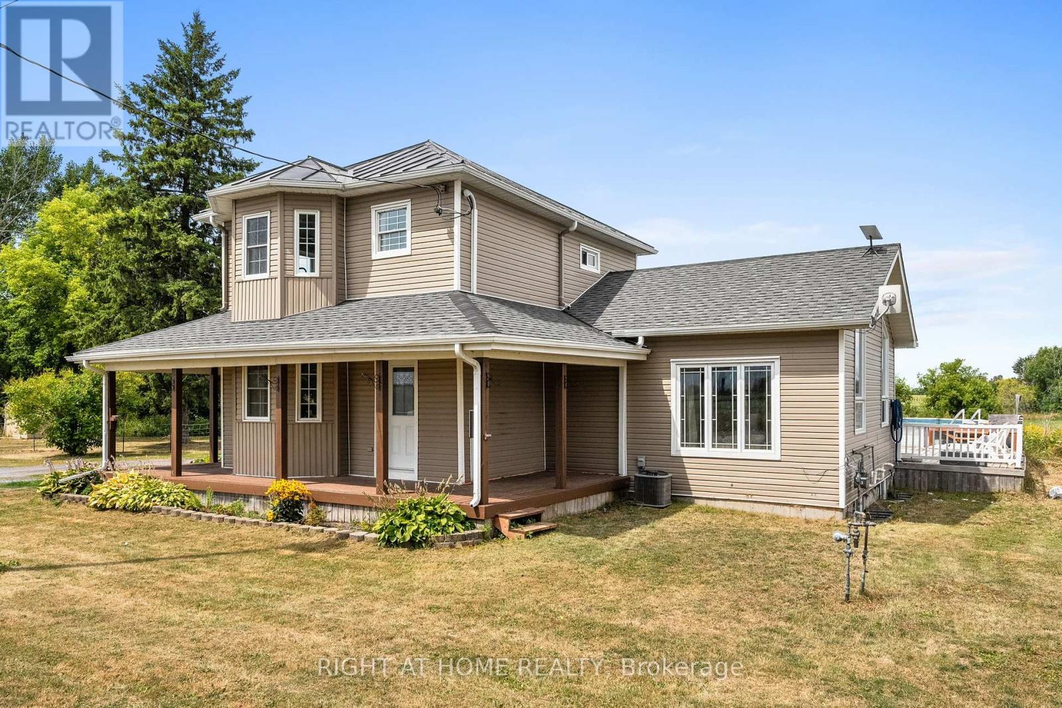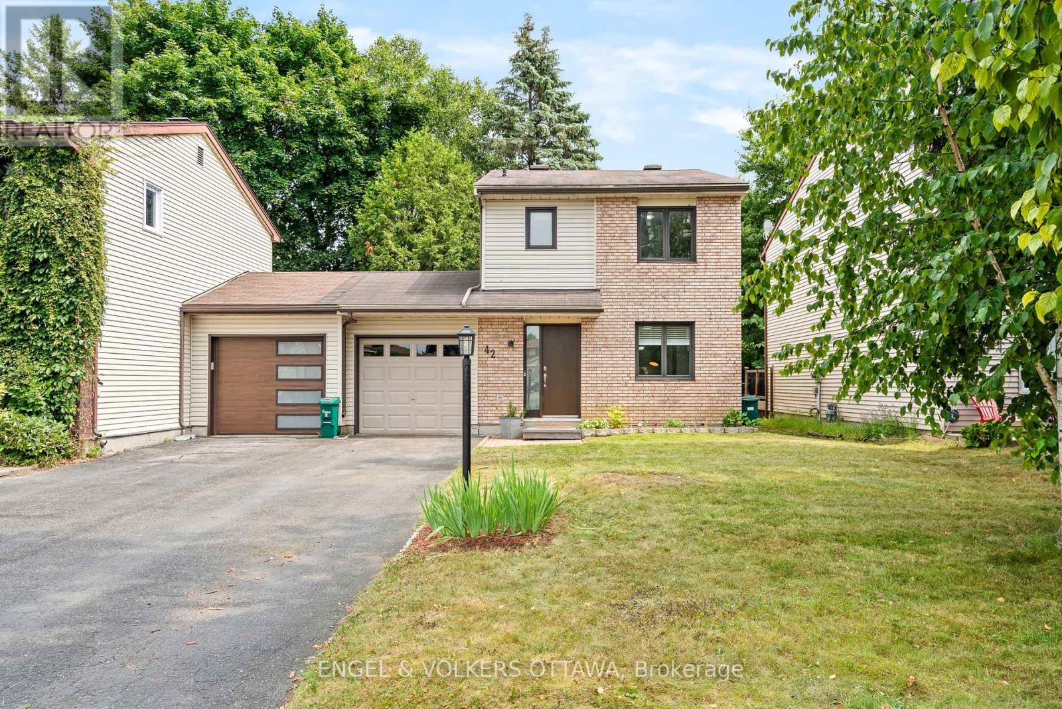Listings
1807 - 199 Rideau Street
Ottawa, Ontario
*1 free month on a 13-month lease!* Welcome to MRKT Lofts, perched above the brand-new AC Hotel by Marriott in the heart of Ottawa's vibrant ByWard Market where modern urban living meets upscale hospitality. This never-lived-in, thoughtfully designed studio unit maximizes space and comfort with a bright, open-concept layout, a sleek kitchen featuring stainless steel appliances, and the convenience of in-suite laundry. Residents enjoy premium shared hotel amenities, including an indoor pool, sauna, fitness center, secure underground parking with bike storage, and 24/7 video surveillance for peace of mind. At street level, the AC Kitchen offers European-inspired breakfast options, while the AC Lounge provides a stylish setting to enjoy handcrafted cocktails and tapas in the evening. With a Walk Score of 99, this prime location places you steps from the city's best shopping, dining, and cultural hotspots, including the Rideau Centre, University of Ottawa, ByWard Market, LRT, and Parliament Hill. (id:43934)
5336 Mclean Crescent
Ottawa, Ontario
Beautiful waterfront property on Manotick Long Island priced to sell! This raised ranch home has 3 bdrms, 2 1/2 baths and lower level office. From the front foyer is the main living room/dining room level. Primary bedroom with a large window looking over the river. The main bathroom has a luxurious deep tub for soaking away the days toils. The open kitchen/family room includes large island with eat-at counter. 6 appliances. Gas fireplace. Walk out to the patio with firepit. There is an exterior deck and stairs down to the river overlooking a dock. In the rear yard is a separate "Studio" overlooking the river. High-speed fiber internet. This is a BEAUTIFUL SPOT in which to live / quiet neighborhood with park/ play structures/ dog park. So many renovations: roof and shingles/front doors and porch/new bow windows in the front and back of living room and dining room/brand new furnace and heat pump, freshly painted throughout, brand new garage door opener. (id:43934)
30 Brodeur Crescent
Ottawa, Ontario
Lovely 3 bedroom, 3 bathroom Side Split detached home in popular neighbourhood of Katimavik/Kanata! Great location on a quiet street, close to parks, schools (including Earl of March HS), shopping amenities, nature/bike trails plus quick access to 417. Main Level features ceramic entrance with mirror closet doors + refinished hardwood flooring throughout. Features custom kitchen with white cabinetry, Grigio Wintermute granite counters, functional breakfast area with sliding doors to large deck. Spacious Family Room features brick fireplace with gas insert + sliding doors to interlock patio. Open concept living/dining room area, Main Floor laundry/powder room, inside garage access. Spacious Primary Bedroom with 3 pce ensuite bathroom featuring ceramic floors + stand up shower. The Upstairs Level also includes good sized secondary bedrooms + main bathroom. Unfinished Lower- Level features lots of storage space. Nicely landscaped front yard with interlock driveway/walkway/garden beds. Private hedged backyard features huge deck, interlock patio + storage shed. Double car attached garage with automatic door opener. Updates Include Furnace (2025), Freshly Painted (2025), Hardwood Floors Refinished (2025), Powder Room (2025), Deck (2023), Roof (2019), HWT (2018). Shows Beautifully, Great Value! (id:43934)
16024 Lakeside Drive
South Stormont, Ontario
Have you always dreamed of living on the water in a luxury home? This 8,400 sq ft home located on the banks of the St. Lawrence River awaits you, The exterior features manicured gardens, koi pond, 30'ft dock and boat lift, 2 sea doo lifts, lawn sprinkler system and interlocking circular driveway. The interior is even more impressive! Open the front door to a spacious foyer with custom marble flooring, 30ft high ceilings, it will take your breath away! Other amazing features include a gourmet kitchen, cherry wood cabinetry with top of the line built in Miele appliances. The family will be cozy when you enter into the marble floored dining room with the 3 sided gas fireplace. Head on down stairs and grab some popcorn or a hot dog at the full functioning canteen. Seat you and your guests in front of the massive screen in this stunning theatre. After the movie jump into the inground pool and relax. This is where memories are made! Have your agent print off the attachments to get a full list of features, the floor plan and the $1,500,000 in upgrades. Book your showing appointment now, enjoy the lifestyle, you won't regret it. (id:43934)
259 Golf Club Road
Rideau Lakes, Ontario
Welcome to 259 Golf Club Road where space, light, and comfort come together in a setting that feels like your own private retreat. Set on a sprawling treed lot just outside of Smiths Falls, this spacious raised bungalow offers the best of both worlds: peaceful country living with quick, convenient access to town amenities. Step inside and you're greeted by an airy, open-concept living and dining space that invites connection, whether it's cozy evenings with family or lively weekend gatherings. Featuring over 2070 square feet above grade as per MPAC, plus a fully finished lower level, this home will truly wow you! Sunlight pours through generous windows, highlighting the warm tones of the flooring and drawing you toward the bright, welcoming kitchen - the heart of the home where every meal feels a little more special and surrounded by nature. With 3 spacious bedrooms and 3 full bathrooms, there's room for everyone. The primary suite is a serene retreat, complete with a walk-in closet and spa-inspired 4-piece ensuite. Two additional bedrooms, each with their own walk-in closets, are paired with a full 4-piece bath for family or guests. Downstairs, the walkout lower level boasts high ceilings, a versatile rec room, and a third full bath - plus direct access to your dream garage. Outside, the entertainer's yard offers space for all your friends and family, from summer BBQs to fall bonfires under the stars. This is more than a house - it's a lifestyle. Already equipped with a generator - this home is poised for you to turn the key and move in! Come see it for yourself. (id:43934)
18 O9 Road
Rideau Lakes, Ontario
Spectacular water views on sought-after Otter Lake! Experience the best of lakeside living in this charming 4-season retreat. Perched perfectly, its full western exposure captures stunning sunset views. This property invites you to soak up nature from the comfort of an expansive deck overlooking pristine Otter Lake.. Enjoy lakeside living on your oversized dock, complete with built in kayak, SUP or canoe storage. Perfect for summer fun by day, or star gazing at night. This property provides deep water for weed free swimming, fishing and boating right off the dock. Inside, you'll find a bright, inviting living room framed by picture windows, offering breathtaking water vistas year-round. With 3 comfortable bedrooms, and 1.5 baths, this home is ideal for family living or a weekend getaway. Spacious main floor bedroom features direct access to the outdoors. A WETT-certified pellet stove ensures cozy nights, while the oversized garage provides ample space for vehicles, storage, or hobbies. Guests will love the charming log bunkie, offering a private and rustic escape. Recent updates include new roof shingles (2023), giving you peace of mind for years to come. Road is plowed in the winter when required. Whether you're looking for a permanent residence or a lakeside retreat, this property delivers the perfect blend of comfort, charm, and outdoor beauty. (id:43934)
15365 Ashburn Road
North Stormont, Ontario
Tucked away in the peaceful countryside of Berwick, this cozy 2-bedroom, 2-bathroom retreat is surrounded by beautiful cornfields and wide-open skies. Its the kind of place where you can truly unwind. Inside, the home has been thoughtfully updated, featuring a dream kitchen with high-end appliances that'll is perfect for any chef. The living room has cathedral ceiling, tons of natural light, and views that stretch across the fields. Step out onto the wrap-around porch and soak in the calm. Whether you're sipping coffee at sunrise or enjoying a glass of wine at sunset, the scenery never disappoints. The outdoor space is amazing with an above-ground pool for summer dips and a hot tub that's perfect for stargazing nights. Asphalt shingles 2025, Fence 2024, Pressure Tank 2024, Sump Pump 2023, HWT 2023, Furnace 2022 (id:43934)
1109 - 195 Besserer Street
Ottawa, Ontario
Functional two bedrooms one bathroom model in popular downtown condo Claridge Plaza. This 740sf corner unit features with hard wood flooring and luxury tile throughout, upgraded kitchen and bathroom with granite counter tops, stainless steel appliances, lots of sun exposure with both west&north facing ; walk to Ottawa University, LRT, Rideau and Parliament hill, A+ location! this building is the lasted phase of Claridge plaza, very well managed building with 24 hours concierge and modern facilities, including indoor swimming pool, sauna and Gym. The photo was taken before the current tenant moved in. Partially furnished. (id:43934)
2024 Corry Street
Ottawa, Ontario
Welcome to this lovingly maintained bungalow in Elmvale Acres! Set on a big, beautiful corner lot in a tree-lined, family-friendly neighbourhood, this 2-bedroom charmer will not disappoint. Pride of ownership shines throughout from the gleaming hardwood floors to the updated eat-in kitchen with granite counters, stainless steel appliances and yes - a pantry! Easy access from the kitchen to the backyard, which is more resort than yard, complete with a hot tub, a natural gas BBQ for grilling, storage shed, and a gas fire pit perfect for marshmallows on these summer nights. Back inside, the finished rec room in the basement is the perfect spot for movie nights, home workouts, or that drum set you've promised to play quietly. You'll also find added storage room and the laundry room. The detached garage works well for your car, your tools, and/or your secret DIY ambitions. You'll also appreciate the proximity to shopping/amenities at Elmvale Shopping Centre, St Laurent, the General Hospital, parks, paths and schools. Whether you're just starting out, downsizing in style, or simply craving a home with soul in a neighbourhood with heart, this Elmvale Acres gem is ready for its next long-term owner! (id:43934)
42 Henfield Avenue
Ottawa, Ontario
Welcome to 42 Henfield Avenue, located in a mature neighborhood in sought after Barrhaven. Attached only by the garage, offering a sense of privacy with the bonus of being part of a welcoming community. Inside you'll find a kitchen with a great island perfect for prep space for the chef, an open concept living / dining space, featuring a wood fireplace, perfect for cozy evenings, 3 comfortable bedrooms, a full bath (as well as a convenient main floor powder room), and a finished lower-level rec room that adds extra space for relaxation or entertainment. Step outside to your private fenced backyard, which includes a hot tub and a patio area surrounded by mature trees, making it a great spot for outdoor enjoyment. This home is an excellent option for first-time buyers, investors, or those looking to downsize while still enjoying a nice living space. Plus, with easy access to local amenities shopping, parks, and schools you'll have everything you need right at your fingertips. Schedule your viewing today! (id:43934)
94 Bon Temps Way
Ottawa, Ontario
Available October 1st. Immaculate 3-bedroom, 2.5-bath Whitney model townhouse by Claridge, offering over 1,800 sq. ft. of living space in desirable Spring Valley Trails. This home features premium finishes, abundant natural light from large windows, and numerous upgrades throughout.The open-concept main floor boasts 9-foot ceilings, a welcoming tiled foyer with a powder room, and indoor access to the garage. The living and dining areas shine with gleaming hardwood floors, while the modern kitchen offers an extended quartz island overlooking the living space.Upstairs, youll find three spacious bedrooms, a linen closet, a well-appointed 3-piece main bath, and a generously sized primary suite with a walk-in closet and a luxurious 3-piece ensuite.The finished basement adds even more living space with a large family room complete with a cozy gas fireplace. High-quality curtains are installed on all windows for your convenience. Dont miss the chance to call this stunning, move-in-ready townhouse your new home. (id:43934)
3939 Howes Road
Kingston, Ontario
Experience the perfect blend of country charm and city convenience at 3939 Howes Road. Offering 2+1 bedrooms, a full 4-piece bath, and a handy 2-piece ensuite. The kitchen is well laid out for family meals, with a bright living area and a separate family room designed for gathering and entertaining. The finished basement includes another bedroom, a large rec room, and an oversized garage is ideal for storage, tools, or projects. Outside, enjoy the expansive deck, landscaped gardens, and mature maple, oak, and apple trees. Cool off in the above-ground pool or unwind in the hot tub. Whether you're gardening, hosting, or just relaxing, the space is ready for it. A quiet setting with quick access to essentials, schedule your showing today. (id:43934)



