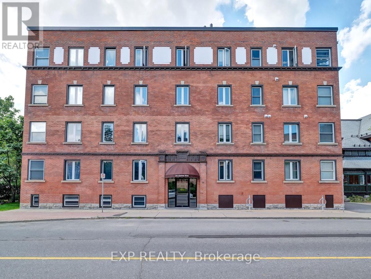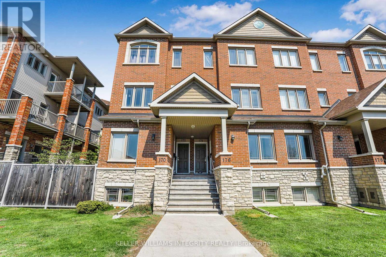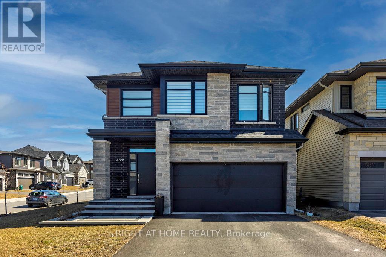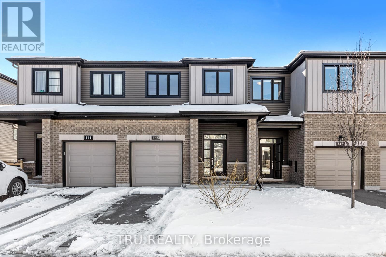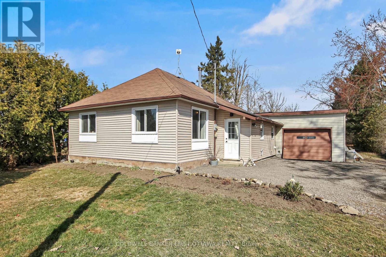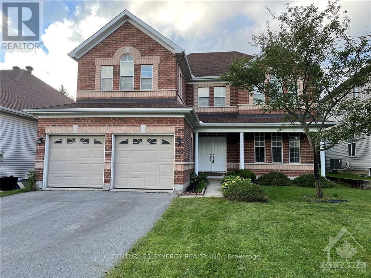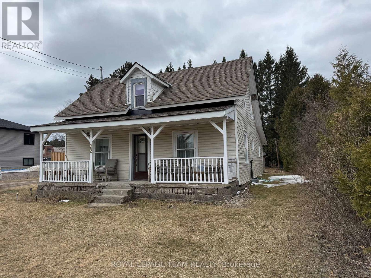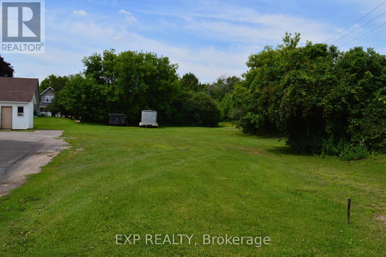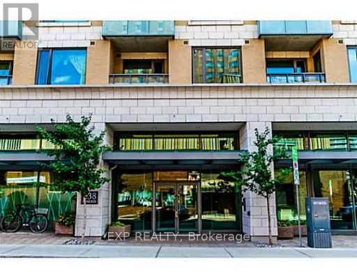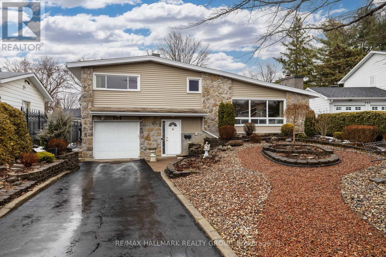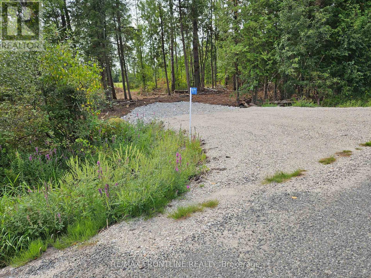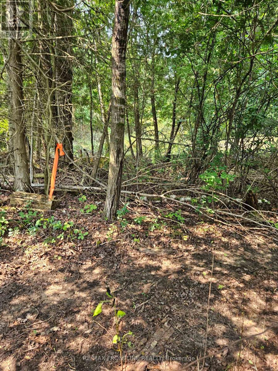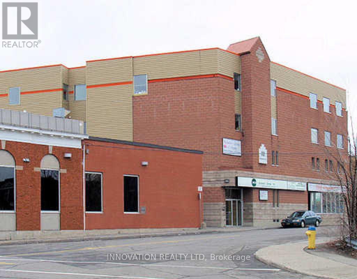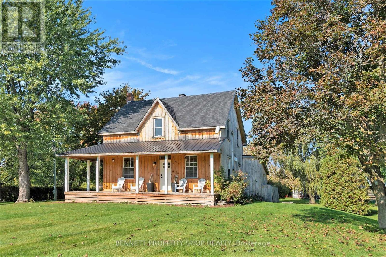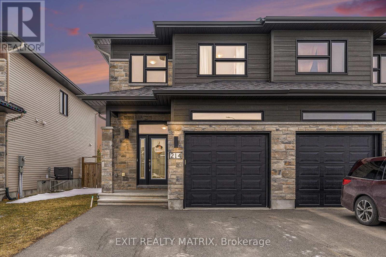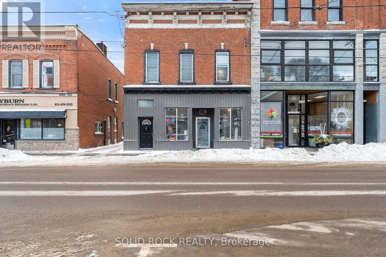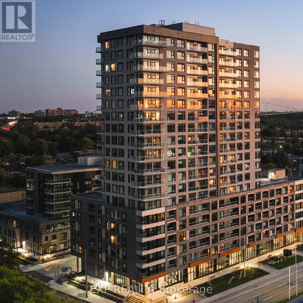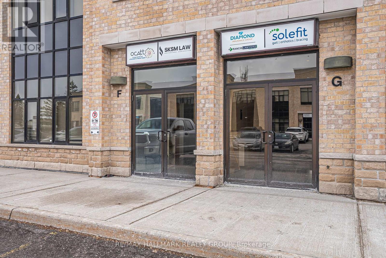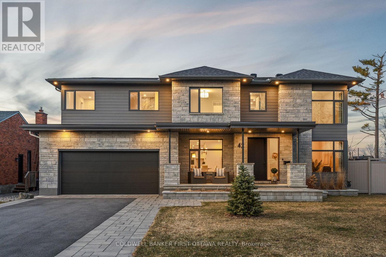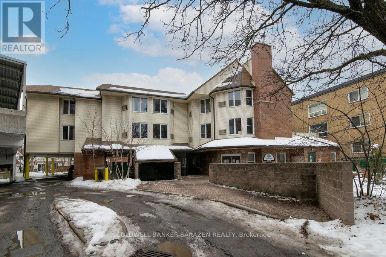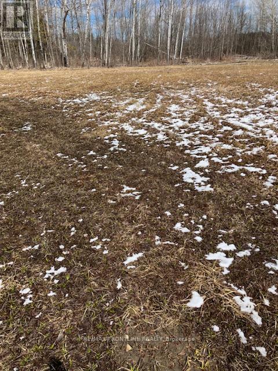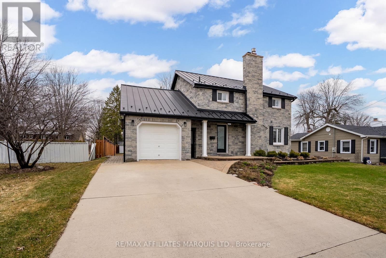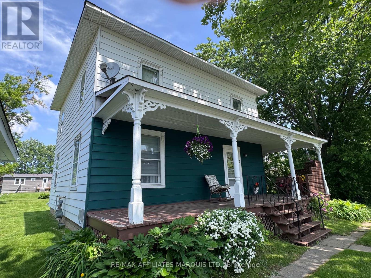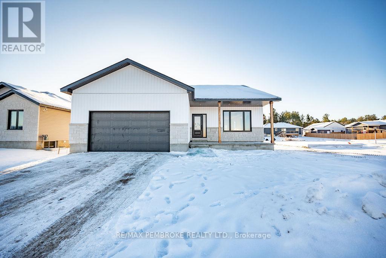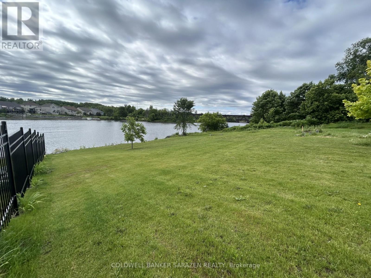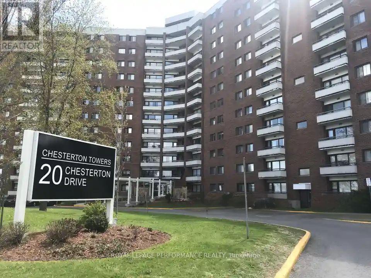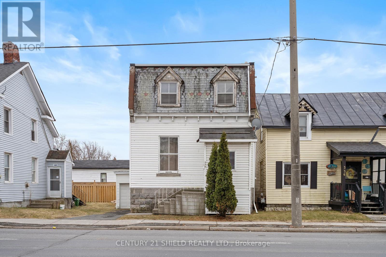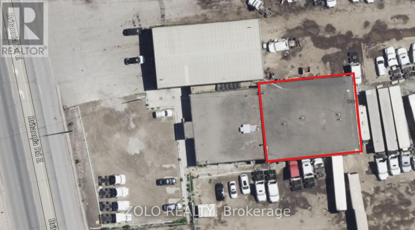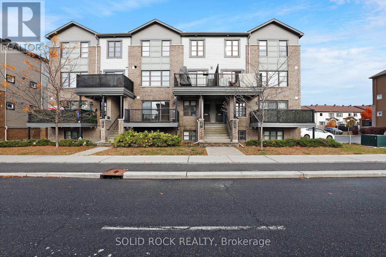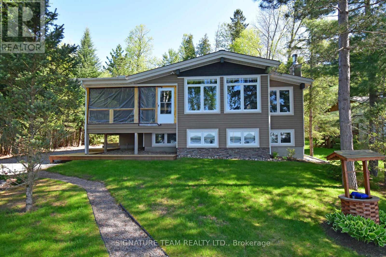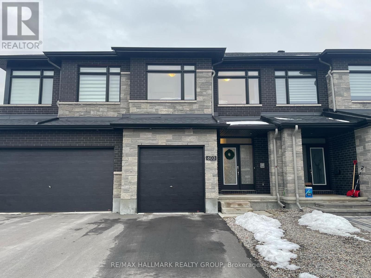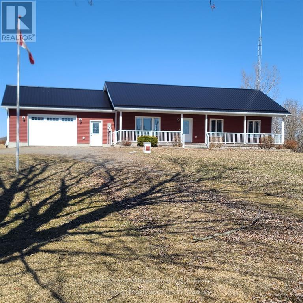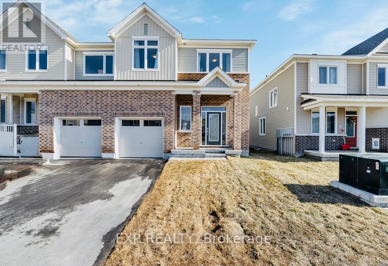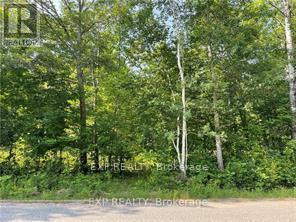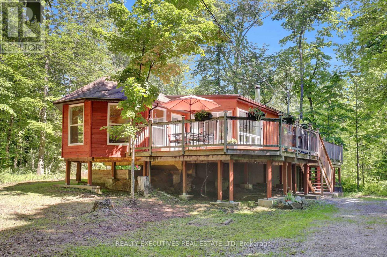Listings
1 - 244 Charlotte Street
Ottawa, Ontario
Welcome to this beautiful and large condo unit that boasts 2 bedrooms, 2 full bathrooms, one parking space, storage locker & in-unit laundry. Located in the very popular Sandy Hill neighborhood, you are within walking distance to the Rideau River, Ottawa University and the Byward market. The kitchen provides an ample amount of cupboard & countertop space and includes a dishwasher. The large living and dinning areas include a beautiful wood fireplace and are perfect spaces for entertaining (yes you have space to entertain your guests in this condo). The primary bedroom includes a full ensuite with a beautiful glass door shower & walk-in closet. The generous sized second bedroom can be very versatile and is perfect for a large home office or guest bedroom as it is situated right next to the 2nd full bathroom. Don't miss out to on the opportunity to own an exceptionally large condo unit in Sandy Hill. (id:43934)
2053 Wanderer Avenue
Ottawa, Ontario
Welcome to Your Dream Home in Minto Mahogany. Where Luxury Meets Tranquility! Nestled in the heart of the prestigious Minto Mahogany community, this new 2024 build offers the perfect combination of modern elegance and small-town charm. Designed for contemporary living, this home is situated in a beautifully master-planned neighbourhood known for its lush green spaces, scenic parks and an unparalleled sense of community. A Nature Lovers Paradise. Step outside and immerse yourself in the natural beauty that surrounds you. Enjoy a leisurely stroll along Mahogany Pond, explore the picturesque walking trails, or simply relax in the vibrant outdoor spaces designed to bring people together. Whether you're taking in the stunning landscape or enjoying outdoor activities with family and friends, Minto Mahogany offers a lifestyle that blends serenity with an active, outdoor-friendly environment. Prime Location. The Best of Both Worlds. Just moments away, Manotick Village welcomes you with its historic charm and modern conveniences. Browse unique boutique shops, indulge in delicious dining options, or take in the breathtaking waterfront views along the Rideau River. This sought-after location offers a peaceful retreat from city life while keeping you well-connected to urban amenities.Your Dream Home Awaits. This is more than just a house, it's a place where modern sophistication meets timeless tranquility. Whether you're looking for a family-friendly community, a vibrant outdoor lifestyle, or the perfect blend of comfort and convenience, this home offers it all. Don't miss your chance to be part of this exceptional neighbourhood. Schedule your private viewing today! (id:43934)
18 - 176 Den Haag Drive
Ottawa, Ontario
Charming 2-Bedroom, 3-Bathroom Condo in a Prime Location. Discover this inviting lower-unit condo, ideally situated within walking distance of Montreal Road and Montfort Hospital. Upon entering, you'll be greeted by a stylish, rich dark kitchen that sets the tone for the home. Just steps away, the dining and living areas create a comfortable and connected living space, with a patio door providing convenient access to the parking lot. The lower level boasts a spacious primary bedroom with a walk-in closet and a private ensuite bathroom. A second bedroom, also featuring an ensuite bathroom, offers an excellent setup for roommates or guests. The laundry room is conveniently located between the two bedrooms, ensuring practicality and ease. This property combines functionality and style, all in an unbeatable location close to amenities, transportation, and more. Perfect for first-time buyers, professionals, or investors! (id:43934)
104 Robert Perry Street
North Grenville, Ontario
AVAILABLE IMMEDIATELY - Beautiful and spacious, brand new Mid-Unit Townhouse with Finished basement in the desired Mattamy's Oxford village neighborhood. This gorgeous townhouse offers 3 bedrooms, 3.5 baths, spacious welcoming foyer leads you to the open concept kitchen/dining/living room. Main floor features 9' ceiling and luxury Vinyl flooring, modern kitchen has large quartz countertops, loads of cupboards, stainless steel appliances. Second level features 3 great sized bedrooms. Large master bedroom with walk-in closet and ensuite. The fully finished basement offering a large family room or play area and a full bathroom. MINUTES away from highway 417, Canadian Tire Centre, Food Basics, Home Hardware, top schools and Restaurants. (id:43934)
4511 Kelly Farm Drive
Ottawa, Ontario
Welcome to this spectacular Richcraft Baldwin on a landscaped PREMIUM CORNER LOT, offering luxurious living space and over $160K in upgrades, located in the desirable community of Findlay Creek. Designed for comfort and style, this home features 4 bedrooms, a loft, and a finished basement. The main floor boasts 9-ft ceilings, wide plank engineered hardwood, upgraded light fixtures with black/gold accents, LED spotlights, and extra lighting in the kitchen and living areas. The chefs kitchen showcases custom extended soft-close cabinets, a full slab quartz backsplash, quartz countertops, stainless steel appliances, an upgraded sink, extended pantry, and a built-in dining table. A spacious great room with a gas fireplace and a separate dining area complete the layout. The powder room includes a floating vanity. Upgraded stairs with metal spindles lead you to the upper level. Throughout the home, you will find custom blinds (with blackout in the bedrooms) and black-accented door handles. Upstairs features 4 bedrooms, a versatile loft, and a generously sized laundry room. The primary suite offers a walk-in closet with custom shelving and a luxurious 5-piece ensuite featuring a floating double-sink vanity, upgraded tiles, sinks, toilets, and faucets. A secondary bedroom also includes a walk-in closet with custom shelving. Downstairs, a large finished basement awaits, complete with bathroom rough-ins. Outside, enjoy a paved backyard patio and front entrance interlock. Thoughtful, designer-inspired upgrades and attention to detail make this home truly move-in ready. Steps to parks, schools, shopping, and trails. This is modern family living at its finest. Book your showing today! (id:43934)
146 Attwell Private
Ottawa, Ontario
Welcome to this remarkable freehold townhouse with a bright, fully finished walk-out basement, nestled in a quiet and family-oriented neighborhood. Located in a highly sought-after area, famous Morgan's Grant, this home offers easy access to top-rated schools within walking distance, nearby shopping centers, and the city's vibrant high-tech sector just minutes away. The main floor features 9-ft ceilings and a spacious open-concept layout, including a powder room, a generous living and dining area, and a modern kitchen with quartz countertop and backsplash all overlooking a serene park-like setting with no rear neighbors. The private, fully fenced backyard enhances both comfort and security. Upstairs, you will find a large primary bedroom with an ensuite bathroom, two additional well-sized bedrooms, a full bathroom, and the added convenience of second-floor laundry. The sun-filled walk-out basement offers extra living space perfect for a family room, home office, or guest suite. This home includes stainless steel appliances in full working condition ready for you to move in and enjoy. Main floor offers modern hardwood flooring and the second floor and basement come with wall-to-wall carpet. Move-in ready! Book your private showing today! (id:43934)
6671 Dalmeny Road
Ottawa, Ontario
DON'T WAIT!! Fantastic opportunity for first-time home buyers or young families! This charming home offers everything you need, conveniently located on one level! Enjoy 3 spacious bedrooms, a fully renovated 3. pc. bathroom, beautifully renovated kitchen (2021) with crisp white cabinetry, and a cozy wood stove in the living room, perfect for warming your heart & home! Plus, indoor access to your one car garage! It doesn't end there either. Step outside to your 1/2 ACRE private lot that backs onto the peaceful South Castor River, where cedar hedges and mature trees offer a serene backdrop for a garden or outdoor oasis! Upgrades to the home include septic (2008), front door, new flooring, interior pine doors, pot lights/light fixtures, kitchen, bathroom, windows in key areas (kitchen, bathrm, and one bdrm), water heater, furnace (2020/21), & more. Schedule your viewing today! 48 hour irrevocable on all offers, as per form 244. (id:43934)
815 - 360 Patricia Avenue
Ottawa, Ontario
Welcome to your urban oasis in the heart of Westboro! This top-floor 2-bedroom, 2-bathroom condo offers 893 square feet of modern living, perfectly positioned as a corner unit with expansive floor-to-ceiling windows that provide panoramic views of the surrounding parks. The open-concept living and dining area is flooded with natural light, creating an inviting space for both relaxation and entertaining. The generously sized primary bedroom features an ensuite bathroom, ensuring privacy and convenience, while the second bathroom serves guests and the additional bedroom. Enjoy the practicality of in-suite laundry and the peace of mind that comes with included heated underground parking, a storage locker, and bike storage. Step outside, and you'll find everything you need just moments away - catch the LRT for an easy commute, shop at the local grocery store, and explore a variety of restaurants and boutique shops in the vibrant Westboro neighborhood. This well-appointed building boasts an array of amenities designed for your lifestyle, including a stunning rooftop terrace with breathtaking views and BBQ's, exercise centre, sauna & steam room, party room, theatre/screening room, yoga studio, pet spa, and courtyard. Embrace the convenience of modern condo living in one of the most sought-after locations in Westboro. Don't miss your chance to call this exceptional property home! (id:43934)
149 Insmill Crescent
Ottawa, Ontario
Wonderful home in a popular neighbourhood. Excellent schools and close to shopping and parks. This home is very bright and has a wonderful floor plan. Features a huge open concept main floor family room with a gas fireplace. A spacious combination living room/dining room, easily accommodates large family gatherings. A private office near the front entrance and a 2 piece powder room. A hobby room/music room with skylights directly adjacent to the family room and kitchen. The kitchen also features lots of cupboard and counter space and a lovely eating area overlooking the private fenced backyard. The second floor features 4 large bedrooms & 3 bathrooms. The primary bedroom features a 5 piece ensuite with a separate shower & soaker tub. Bedroom #3 has its own 2 piece bath, all bedrooms are generous in size. Note: 2022 refinished hardwood floors. Carpet on the second level, 5 appliances included, c/air, double car garage. Huge unfinished basement. Tenants pays for Hydro, Gas, HWT Rental, Water/Sewer & insurance. Note photos are from before current tenant moved in. A wonderful place to call home. (id:43934)
559 Mclachlan Road
Mcnab/braeside, Ontario
Well maintained bungalow on a private lot just on the edge of White Lake. Three bedrooms on main as well as one on lower level. Beautiful open concept kitchen and eating area open to lovely living room. Main level laundry is tucked in off the mudroom and two piece bath. Large master with two closets and comfy window seat and cheater door to large main bath. Two other bedrooms on this level. All rooms have over sized windows to allow plenty of natural light. Lower level features huge family room with propane fireplace , rec room plus rough in bathroom , fourth bedroom and furnace room with plenty of storage. (id:43934)
22 Wilson Street
Laurentian Hills, Ontario
Welcome to this charming 4-bedroom home, perfect for families, or turn a bedroom into your dream home office! Right in the heart of Chalk River, As one of the oldest homes in the area, it boasts timeless character and unique features you won't want to miss. Large windows throughout (installed in 1998, except in the living room), fill the space with natural light. While the main floor features one of four bedrooms, along with two convenient closets providing ample storage space. In the cozy kitchen, keep an eye out for the built-in ironing board! Step outside to a peaceful front porch, ideal for summer mornings, and enjoy a spacious clothesline for that fresh-air laundry feel. There's also a gas hookup ready for your BBQ. Recent updates include dimensional shingles installed just two years ago.Please note that Estate Sale Conditions apply. Don't miss this opportunity to own a piece of history! (id:43934)
128 Bonnechere Street N
Renfrew, Ontario
This building lot is Located on the North end of Bonnechere Street and is bordered by the Algonquin trail offering great recreational pursuits. Nice flat sight with Natural Gas available. Irregular in shape the lot has 24.5 feet of Frontage on Bonnechere Street , lot is wider at the rear. Very affordable this is one of the few infill lots within the town. Great opportunity, located walking distance from downtown and close to the MYFM recreational facility. (id:43934)
1008 - 238 Besserer Street
Ottawa, Ontario
Immaculate 1 Bed, 1 Bath plus Den condo features hardwood flooring, granite counters throughout, in unit laundry, 5 appliances included, a balcony with incredible views and is located just steps from the Byward Market, Ottawa University, Rideau Canal, Rideau Centre, Parliament Hill, museums and restaurants. A storage locker. Building amenities include: fitness room, sauna, heated indoor salt water pool, outdoor patio and barbecue and party room. (id:43934)
664 Glenhurst Crescent
Ottawa, Ontario
Lovely well-maintained home on a quiet crescent in sought after Beacon Hill North. Gracious foyer with generous entrance closets, main floor office/bedroom with 3 pc bath (ideal for teenager family member or in-laws). Entertaining size living room with cathedral ceiling, panoramic window and gas fireplace adjoining the formal dining room. Strip hardwood flooring beneath the carpet! Kitchen with gas stove, granite counters, skylight, adjoining pantry and eating area makes for a bright cozy kitchen with patio doors to your spacious deck with retractible awning. The bedroom level offers 3 bedrooms and a main bath with double sink vanity. Family living continues on the lower level with a family room, guest suite/office, laundry room and storage. Low maintenance front and back yards -Zen gardens - no lawns to mow - just relax! Steps to Ottawa River pathways and boating, many schools incl Ontario top rated Colonel By SS with IB program, close to new LRT, shopping and downtown. (id:43934)
East Lot 0 Bathurst 7th Concession
Tay Valley, Ontario
IMAGINE YOUR DREAM HOME RIGHT HERE ON ABOUT 2.5 ACRES and backing onto the privacy of a meadow with open fields to the South and with a border of trees between the paved Concession Road and the location where you would likely position a homequiet and private! Enjoy the convenience of being less than 10 minutes to Heritage Perth for amenities, shopping, dining out and much, much more! Country quietness and privacy can be yours with neighbours not too far away. Plenty of wildlife abound and many bird species are present for your entertainment and enjoyment. Glen Tay elementary school is a few km away. Perth & District Collegiate and St. Johns high schools are in Perth. Located about a one hour drive to Ottawa, there are also plenty of rivers and lakes close by. Hydro is at the road and this lot ALREADY HAS A WELL (well record is available). Service entrance to be in place at closing. 4 Inch drainage tile in place to direct any flow to North corner / Township ditch. Possession after completion of severance. Survey is available. PIN to be assigned when severed from parent PIN. Taxes have not yet been assessed. DO NOT GO ONTO PROPERTY WITHOUT APPROVAL FROM LISTING AGENT. LOT IDENTIFIED AS PART 2 on survey. DOUBLE METAL GATE IS AT THE LANEWAY RUNNING BETWEEN THE EAST AND WEST LOTS (id:43934)
West Lot 0 Bathurst 7th Concession
Tay Valley, Ontario
IMAGINE YOUR DREAM HOME RIGHT HERE ON ABOUT 2.5 ACRES, and backing onto the privacy of a meadow with a border of trees between the paved Concession Road and the location where you would likely position a home. A nicely treed area to the west also provides great privacy! Enjoy the convenience of being less than 10 minutes to Heritage Perth for all amenities including shopping, dining out and much, much more! Country quietness and privacy can be yours with neighbours not too far away. Plenty of wildlife abound and many bird species are present for your entertainment and enjoyment. Glen Tay elementary school is a few km away. Perth & District Collegiate and St. Johns high schools are in Perth. Located about a one hour drive to Ottawa, there are also plenty of rivers and lakes close by. Hydro is at the road and this lot ALREADY HAS A WELL (well record is available). Service entrance to be in place at closing. 4 Inch drainage tile in place to direct any flow North to the Township ditch. Possession after completion of severance. A survey is available. PIN to be assigned when severed from parent PIN. Taxes have not yet been assessed. DO NOT GO ONTO PROPERTY WITHOUT APPROVAL FROM LISTING AGENT. LOT IDENTIFIED AS PART 1 on survey. (id:43934)
303 - 11 Rosemount Avenue
Ottawa, Ontario
*** LEASING INCENTIVE 3-12 months @$1/SqFt Net Rent *** Located in Hintonburg, located steps away from Wellington St. Easy access to Highway 417 and downtown Ottawa. The unit consists of 1,520 SqFt. Signage is available, and there is great exposure being close to Wellington Rd. It includes a reception, kitchen/coffee station, 2 large conference rooms and 6 parking spots. Fixed Minimum Rent @$15.00/SqFt = $1,900.00 + Additional Rent @$16.31/SqFt = $2,065.93 for a total monthly rent of $3,965.93 for 1,520 leasable SqFt. (id:43934)
20079 County Road 43
North Glengarry, Ontario
An unparalleled rental opportunity awaits just minutes to Alexandria. This expansive 8.02 acre estate features several charming outbuildings, all surrounding a beautifully transformed main house designed in a luxurious modern farmhouse style. Fully renovated, the interior exudes sophistication, showcasing high-end finishes and an abundance of natural light. The open-concept design creates an elegant flow, perfect for entertaining or intimate family gatherings. The gourmet kitchen is a chef's dream, complete with top-of-the-line appliances. Upstairs, 3 bedrooms are accompanied by 2 full bathrooms, including the master en suite. Outdoors, discover your private sanctuary, where an impressive in-ground pool is surrounded by custom stonework and opens up seamlessly to a covered entertaining space; perfect for year-round enjoyment. The meticulously landscaped grounds offer vast entertaining areas, ideal for hosting memorable gatherings amidst nature's beauty. Property could come furnished, or partially furnished for additional cost. Maintenance included: Grass cutting, pool cleaning/ maintenance & snow removal. Tenant pays Hydro, Propane, Starlink Internet. (id:43934)
214 Argile Street
Casselman, Ontario
Welcome to 214 Argile Street, a beautifully designed 2-storey semi-detached home offering the perfect blend of style, space, and privacy. This 3-bedroom, 4-bathroom home boasts contemporary finishes throughout and is ideally situated with no rear neighbours, giving you extra peace and quiet to enjoy your backyard oasis. Step inside to an open-concept main floor featuring modern flooring, large windows, and a bright, airy living space perfect for entertaining or relaxing with the family. The kitchen is a chefs dream, complete with sleek cabinetry, stainless steel appliances, and a functional layout with ample counter space. Upstairs, you'll find three generously sized bedrooms, including a spacious primary suite with a walk-in closet and private ensuite bathroom. Two additional bedrooms and a full bathroom complete the upper level ideal for growing families or guests. The fully finished basement adds even more living space, featuring a large rec room, another full bathroom, and extra storage perfect for a home office, gym, or media room. Enjoy your morning coffee or host summer BBQs in the private backyard - a rare find and added privacy. Located in a friendly, growing community close to schools, parks, and all amenities, this home is move-in ready and waiting for you! Don't miss your chance to own this modern gem in Casselman. Book your private showing today! (id:43934)
308 Victoria Street N
Tweed, Ontario
Well maintained Investment Property with a Commercial Space and 2 Apartments in downtown Tweed is a must see. The main level commercial space is currently tenant occupied as a Thrift Store with ample storage and a 3 piece bathroom with approximately 670sqft. The upgraded 3 bedroom Unit is tenant occupied with approximately 1100sqft on the upper floor features an open concept kitchen with island. Dining area with bright windows, 4 Piece bathroom and in-suite laundry. Rear 1 bedroom apartment is tenant occupied with kitchen, living room and 3 piece bathroom with approximately 480sqft. Roof is approximately 13 years old and all flooring, kitchens, furnace approximately 2019. Total rental income $3800/month. Cap rate for the property is 8.58% AMAZING given the market. 1 Hydro and Gas meter for the building. 3 Parking spaces available. Great high traffic location close to all amenities and only 30 minutes to the HWY 401. 24hrs notice required for all showings for all units. 24hour irrevocable on all offers. (id:43934)
310 - 1366 Carling Avenue
Ottawa, Ontario
Brand New Studio Apartment Available this August 2025! Elevate your living experience at the new phase 2 of The Talisman, 1366 Carling Ave. Immerse yourself in an elevated living experience with top-tier amenities, a dynamic community, and effortless access to everything you need. Enjoy peace and tranquility in our modern apartments. These breathtaking units are designed to impress, featuring sleek luxury vinyl flooring, a state-of-the-art modern kitchen, spacious bathroom with gleaming quartz countertops and deep tub, and an expansive open-concept layout. Indulge in premium on-site perks, including a high-end main-floor gym, heated underground parking and smart apartment technology for security and convenience. Apartment Features:- Water, gas, and AC included in rent. This is more than just a home; its a lifestyle upgrade. *Building is still under construction* Applicants must have a Single Key Report Completed Upon Application. (id:43934)
F2 - 160 Terence Matthews Crescent
Ottawa, Ontario
Ideally located in the sought after Kanata Business Park. Stunning second floor, renovated and fully furnished, this office offers close to 1,400 square feet of extremely efficient space. This suite features 3 private offices (one currently used as a photocopy room), a board room, 2 open office areas, kitchenette, and private washroom. Complete with sleek, high end finishes, large windows allowing bright light and warmth. 4 owned parking spots plus an abundance of visitor parking on site. Access to the 417 is a breeze and in close proximity to shopping and restaurants. (id:43934)
25 Rosemount Avenue
Ottawa, Ontario
Introducing 25 Rosemount, an exceptional commercial property nestled in the vibrant community of Hintonburg. This prime location offers endless opportunities for your business endeavours. Upon entering the main floor, you'll be greeted by a spacious reception area, perfect for welcoming clients and guests. Adjacent to this, a large gathering room awaits, ideal for hosting events, meetings, or workshops. A fully equipped commercial kitchen provides the infrastructure for culinary ventures or catering services, while additional offices offer ample space for administrative tasks or collaborative work. Venture upstairs with the elevator to discover the 2nd & 3rd, total of 22 well-appointed rooms complete with convenient kitchenettes & oversized full bathrooms. Whether utilized as individual offices, consultation rooms, or creative studios. With its flexible layout and prime location, the possibilities for this building are limitless. (id:43934)
42 Parkland Crescent
Ottawa, Ontario
A hand crafted interior by Axiom paired with the expert craftsmanship of Bedrock Developments results in this true masterpiece in one of Ottawa's most historic neighborhoods. No room for compromise across 5000SF of elevated luxury featuring an attention to detail always sought after but rarely ever found. The main floor is dressed in wide plank Canadian white oak floors and is highlighted by an open concept kitchen and great room that is sure to serve as the hub of the home. Custom Irpinia cabinetry and a large center island are flanked by high end chef grade appliances while the dining area provides direct access to the covered porch. A welcoming second floor offers 4 bedrooms and laundry room including a stunning owners suite with coved ceiling and custom his & her walk in closets. The quality of craftmanship is evident with magazine worthy ensuites offering curbless showers, radiant heat, a 3 car garage, a fully finished lower level with bar, bedroom & full bathroom and an elevator servicing all 3 levels. Set on a 75 x 125 landscaped property, the home may be tucked away in picturesque Arlington Woods but you are minutes to every imaginable amenity. Backed by a full TARION warranty and one of the City's most reputable custom home builders, your new home awaits. (id:43934)
25 Rosemount Avenue
Ottawa, Ontario
Introducing 25 Rosemount, an exceptional commercial property nestled in the vibrant community of Hintonburg. This prime location offers endless opportunities for your business endeavours. Upon entering the main floor, you'll be greeted by a spacious reception area, perfect for welcoming clients and guests. Adjacent to this, a large gathering room awaits, ideal for hosting events, meetings, or workshops. A fully equipped commercial kitchen provides the infrastructure for culinary ventures or catering services, while additional offices offer ample space for administrative tasks or collaborative work. Venture upstairs with the elevator to discover the 2nd & 3rd, total of 22 well-appointed rooms complete with convenient kitchenettes & oversized full bathrooms. Whether utilized as individual offices, consultation rooms, or creative studios. With its flexible layout and prime location, the possibilities for this building are limitless. (id:43934)
0 Bathurst 6th Concession
Tay Valley, Ontario
IMAGINE YOUR DREAM HOME RIGHT HERE ON ABOUT 2.8 ACRES, not only backing onto the privacy of a meadow but also with a border of trees along the Concession Road and property line to the west. The location where you would likely position a home offers quiet enjoyment surrounded by fields and with several neighbours down the road! There is no through traffic! Enjoy the convenience of being less than 10 minutes to Heritage Perth for amenities, shopping, dining out and much, much more! Country quietness and privacy can be yours. Plenty of wildlife abound and many bird species are present for your entertainment and enjoyment. Glen Tay elementary school is a few km away. Perth & District Collegiate and St. Johns high schools are in Perth. Located about a one hour drive to Ottawa, there are also plenty of rivers and lakes close by. Hydro is at the road and this lot ALREADY HAS A WELL (well record is available). Service entrance to be in place at closing. Some 4 Inch drainage tile is in place to direct any flow to North corner Township ditch. Possession after completion of severance. Survey is available. PIN to be assigned when separated from parent PIN. Taxes have not yet been assessed. DO NOT GO ONTO PROPERTY WITHOUT APPROVAL FROM LISTING AGENT. LOT IDENTIFIED AS PART 3 on survey. (id:43934)
772 Cameron Street
Hawkesbury, Ontario
Versatile 1,600 Sq Ft Commercial Space in Prime Location. Located in the heart of the commercial core on busy Cameron Street, this 1,600 sq ft space offers excellent visibility and functionality for a wide range of business types. Featuring 40 feet of frontage, large display windows, and direct access to an advertising sign and building signage, your business is sure to stand out. The property includes a garage door for easy receiving and deliveries, as well as ample parking space for clients and staff. With quick and easy access to the highway, this location combines convenience with exposure, making it ideal for retail, showroom, service-based operations, or professional offices. Construction related business preferred. Heat & Hydro included in monthly rent. Tenant responsible for internet. Currently set up with a "back store" area but wall is temporary and can be removed. HST in addition to monthly rent. Don't miss this opportunity to establish your business in a high-traffic, high-visibility area! (id:43934)
1601 Peter Street
Cornwall, Ontario
Welcome to 1601 Peter Street, in the sought after Riverdale neighborhood, where timeless character meets stylish modern updates. This impressive 1875 sq ft home effortlessly blends mid-century charm with contemporary comforts, creating an atmosphere thats both warm and functional. Step inside to a spacious and sun-filled living and dining area, centered around a cozy gas fireplaceperfect for gatherings or quiet evenings in. The recently renovated kitchen is both elegant and practical, featuring sleek finishes, ample prep space and a charming coffee nook to start your mornings right. A convenient main floor laundry area and updated 3-piece bathroom add everyday ease. Just off the dining room, step into the cozy 3-season sunroom, the perfect place to unwind while overlooking the show-stopping backyard. Upstairs offers three generously sized bedrooms, an updated full bathroom and a bonus room currently used as a family spaceeasily converted into a dreamy master suite if desired.Outside, your own private oasis awaits. The backyard is beautifully landscaped and designed for entertaining, complete with a pristine in-ground pool, interlocking patio, privacy fencing, and mature trees that offer both shade and serenity. Attached one car garage with a finished breezeway. Major exterior upgrades have also been completed, including a durable metal roof and a fully modern stoned facade that adds striking curb appeal. Every detail reflects quality craftsmanship and pride of ownership, this home is truly a rare find. (id:43934)
7 Spruce Street
South Glengarry, Ontario
Step back in time at this charming and character-filled 4-bedroom home that feels like visiting Grandma and Grandpas house where every room tells a story. Lovingly preserved over the years, this spacious home is bursting with original details that tug at the heartstrings, from the intricate hardwood flooring to the beautifully crafted tin ceilings and the original staircase. The wraparound veranda adds instant curb appeal and invites you to sit and enjoy the slower pace of life.Inside, the layout offers generously sized rooms filled with natural light and warmth. The main bathroom has already been updated, blending modern comfort with the homes nostalgic charm. The detached garage provides additional storage or workshop potential, and the large backyard is perfect for gardening, entertaining, or watching kids play in this safe, quiet neighborhood. While it holds its vintage soul, this home also comes with practical upgrades such as municipal water and sewer, natural gas heating, and a solid, well-maintained structuremaking it both affordable and reliable. Whether you're dreaming of restoring its original beauty or updating it with your own personal touch, this home is a blank canvas rich with history and heart, just waiting for its next chapter. (id:43934)
2147 Mer Bleue Road
Ottawa, Ontario
Unique opportunity located at 2147 Mer Bleu Rd, Orleans! This well-located split-level home on a generous 0.21-acre lot boasts valuable IG7H(21) zoning, offering incredible flexibility for homeowners and investors alike. Imagine the possibilities: live comfortably on the main level while operating your home-based business with a separate entrance on the lower level, or easily generate rental income by utilizing the lower level as a self-contained apartment. The main floor features a functional layout with 3 Bedrooms, an open concept living and ding, and a full bathroom. For added convenience, one of the original three bedrooms has been converted into a dedicated laundry room.The lower level is a significant asset, complete with its own private entrance, a full bathroom, and a kitchen, alongside a spacious and versatile recreation room. This setup is ideal for a secondary living unit or a dedicated commercial space. Benefit from the sought-after IG7H(21) zoning, which allows for a wide range of potential uses (buyer to verify with the City of Ottawa). This flexibility maximizes your investment potential and opens doors to various business ventures or rental strategies. Enjoy unparalleled convenience with this property's prime location, just steps away from large shopping plazas. Grocery stores, retail shops, restaurants, and essential services are all within easy walking distance, ensuring a convenient lifestyle for residents or tenants. Don't miss this exceptional chance to secure a versatile property in a highly desirable Orleans location. Whether you're seeking a live-work solution, a multi-generational living arrangement, or a smart investment with strong income potential, 2147 Mer Bleu Rd offers a unique and compelling opportunity. (id:43934)
2147 Mer Bleue Road
Ottawa, Ontario
Unique opportunity located at 2147 Mer Bleu Rd, Orleans! This well-located split-level home on a generous 0.21-acre lot boasts valuable IG7H(21) zoning, offering incredible flexibility for homeowners and investors alike. Imagine the possibilities: live comfortably on the main level while operating your home-based business with a separate entrance on the lower level, or easily generate rental income by utilizing the lower level as a self-contained apartment. The main floor features a functional layout with 3 Bedrooms, an open concept living and ding, and a full bathroom. For added convenience, one of the original three bedrooms has been converted into a dedicated laundry room.The lower level is a significant asset, complete with its own private entrance, a full bathroom, and a kitchen, alongside a spacious and versatile recreation room. This setup is ideal for a secondary living unit or a dedicated commercial space. Benefit from the sought-after IG7H(21) zoning, which allows for a wide range of potential uses (buyer to verify with the City of Ottawa). This flexibility maximizes your investment potential and opens doors to various business ventures or rental strategies. Enjoy unparalleled convenience with this property's prime location, just steps away from large shopping plazas. Grocery stores, retail shops, restaurants, and essential services are all within easy walking distance, ensuring a convenient lifestyle for residents or tenants. Don't miss this exceptional chance to secure a versatile property in a highly desirable Orleans location. Whether you're seeking a live-work solution, a multi-generational living arrangement, or a smart investment with strong income potential, 2147 Mer Bleu Rd offers a unique and compelling opportunity. (id:43934)
52 Wilson Avenue
Petawawa, Ontario
Welcome to the Edinburgh, a spacious new model built by award winning builder Terry Waito Homes! Modern 3 bedroom, 2 bathroom bungalow located close to the Petawawa River, relax listening to the rapids or take a stroll down the trail and across the walking bridge enjoying the views. Bright open concept main floor featuring 9' ceilings throughout. Lovely kitchen and dining area with patio door & spacious living room - perfect for your family to gather. The primary bedroom features an ensuite & large walk-in closet. Convenient main floor laundry room/mud room leads to the attached double garage. Other features include, air conditioning, large windows & more! Complete with a paved driveway & landscaped with topsoil & seeded front & rear yard. The lower level awaits your own personal design ideas for future living space. Tarion warranty enrolment included. Purchase price includes HST with rebates signed back to the Builder. Photos are of a similar home built by Terry Waito Homes; this house is not built or is under construction. All offers must contain a 24 hour irrevocable. Actual useable floor space may vary from the stated floor area. (id:43934)
91 Claude Street
Arnprior, Ontario
Unique waterfront located on the Madawaska River. Lovely sloped waterfront building lot with a great area for swimming. This lot is located within walking distance to all downtown amenities, bistros, clubs, stores, and much more. Arnprior is referred to the Town where the Two rivers meet. The lot is an L shaped property with approximately 98 feet of water frontage. Call today to view. (id:43934)
1113 - 20 Chesterton Drive W
Ottawa, Ontario
Welcome to 1113 - 20 Chesterton Drive, Ottawa Modern Living with Stunning Views! Step into this beautifully spacious upgraded 2-bedroom, 1-bathroom condo unit nestled on the 11th floor of a well-maintained, reputable building in Courtland Park. Featuring modern laminate flooring, and new ceramic tile in the foyer, kitchen, and bathroom, this unit offers a seamless blend of comfort and style. Enjoy sweeping views of the Gatineau Hills from the balcony and large windows that bathe the open-concept living and dining area in natural light. The functional layout makes excellent use of space, while the eastern exposure provides beautiful morning sun. Located in a quiet, family-friendly neighbourhood, you're just minutes from Merivale Road, Algonquin College, schools, parks, shops, restaurants, and convenient access to public transit and the 417 highway ideal for commuters or students. The building offers fantastic amenities including: Outdoor pool for summer enjoyment, Sauna & workshop, Party room & guest suite rooms to rent, Laundry facilities on every floor, visitor parking, Your OWN dedicated parking space & storage locker. Condo fees include all your utilities heat, hydro, water, and building insurance making this unit not only stylish but a smart, low-maintenance investment. Perfect for first-time buyers, downsizers, students, or investors. This turnkey unit is move-in ready just unpack and enjoy the lifestyle! Don't wait book your private viewing today and make 1113-20 Chesterton Drive your new home in the heart of Ottawa! (id:43934)
274 Trail Side Circle
Ottawa, Ontario
WELCOME HOME to this absolutely beautiful home with no rear neighbours. Hardwood flooring throughout the house. Newer Furnace 2021, AC 2021, Washer & Dryer 2022, Stove 2023. The main floor foyer ushers you to the bright & inviting living, dining, family room with gas fireplace, kitchen & eating areas complete with 9ft ceilings with tons of living space. Bright, inviting & entertainment sized layout features large spaces & an open concept that makes this home an absolute delight. Gorgeous spacious kitchen with lots of cupboard space overlooks south facing backyard. The 2nd level boasts a convenient laundry & 4 good sized bedrooms including huge primary with 5piece ensuite & walk-in closet & another main bath. Fully finished lower level boasts of inviting rec room with in-law potential of a 5th bdrm, with 3pcs bathroom & tons of storage. This home is in a central location in the heart of Orleans Springridge neighbourhood close to lots of amenities, parks, schools, transit, shopping, and walking trails; with easy access to HWY 174. Closing date is flexible, this one is MOVE-IN READY. Book your viewing today! (id:43934)
338 Water Street E
Cornwall, Ontario
This delightful century home is ideally situated in downtown Cornwall, just a few blocks from the picturesque waterfront trails, parks, and a variety of recreational amenities. Bursting with charm, this home welcomes you with its high 9'8" ceilings and a staircase leading to the second level. The living room seamlessly transitions into a separate dining room, which conveniently connects to the kitchen. The main floor also features a practical bathroom/laundry room combo for added convenience. Step outside to discover a garage with ample space that could serve as a workshop. Above the garage, you'll find a versatile bonus room, offering endless possibilities to finish and customize to your liking. Upstairs, you'll find a bright 4-piece bathroom, two cozy bedrooms, and a sunlit enclosed back porch with plenty of windows to let the light pour in. Recent updates include a new two-stage natural gas furnace (installed November 2022) and a natural gas hot water tank (replaced in September 2019). (id:43934)
418 - 318 Lorry Greenberg Drive
Ottawa, Ontario
Sun filled upper floor apartment with lots of natural light and beautiful park views. Enjoy the convenience of a private In unit laundry and storage. You are surrounded by green space and pathways, tennis court and baseball field. Location is ideal, close to South Keys, Walmart, restaurants, Tim Hortons, convenience store, Park & Ride, Library and places of worship. Flooring is hardwood throughout and easy to maintain. All applications must include proof of employment, salary letter, recent credit report, rental application, two (2) most recent pay stubs, complete references to verify employment and applicant(s) ID. (id:43934)
1750 Britannia Road E
Mississauga, Ontario
WAREHOUSE SUB-LEASE : Seize this prime opportunity to lease a warehouse, perfectly suited for any kind of industry to use this as a storage facility. It offers ample space for fleet management and operations, ensuring efficiency and convenience. The warehouse is available for sub-lease. Don't miss out on this exceptional space! USES NOT ALLOWED: Marijuana, place of worship, food (id:43934)
761 Chapman Mills Drive
Ottawa, Ontario
OPEN HOUSE Sunday June 8, 2-4pm Looking for a wise investment or your first cozy home? This bright and beautifully designed 2-storey apartment in one of Ottawa's most promising, up-and-coming neighborhoods might be just what you've been searching for. Whether your'e building your portfolio or planting roots, this one checks all the boxes. Step into the open-concept main floor, where the modern kitchen shines with Whirlpool stainless steel appliances, sleek countertops, and a spacious island featuring a built-in sink and dishwasher ideal for easy clean-up after cooking or entertaining. Durable vinyl flooring adds style and practicality, while generous cupboard space keeps things tidy and functional. Right off the kitchen, the cozy carpeted living room invites you to relax and unwind. Slide open the doors to your private deck - perfect for enjoying your morning coffee or catching a quiet moment at sunset. A conveniently located half bath with a high-efficiency toilet completes the main level. Downstairs, you'll find two comfortable bedrooms and a full bathroom. The primary bedroom features a roomy double closet, while the second bedroom is flexible for guests, a home office, or nursery. Your laundry area is smartly placed just steps from both bedrooms, making day-to-day living easy. Storage wont be a concern with a generous unfinished utility room and handy space under the stairs. Freshly painted and move-in ready, this home offers low monthly condo fees, making it a fantastic opportunity for first-time buyers or investors alike. Transit, parks, and popular amenities are all within walking distance giving you the comfort and convenience you need to thrive. Ready to take the next step toward building your future wisely? Call today to schedule your private showing and imagine the possibilities! (id:43934)
4642a Round Lake Road
Killaloe, Ontario
Welcome to your lakefront dream! This stunning custom-built, raised bungalow sits on the shores of Round Lake. Fully renovated in 2014, this 2+2 bed, 2+2 bath, is perfect for year-round living or a luxurious 4-season cottage. Step inside to an open-concept main floor that is flooded with natural light and framed by soaring cathedral pine tongue-and-groove ceilings in the kitchen, dining room, family room and master bedroom. The warm pine trim, baseboards, and closet details throughout the home create a cohesive and inviting atmosphere, while expansive windows showcase breathtaking lake views. Off the kitchen, enjoy relaxation and tranquility best spent in the fully screened-in porch complete with pot lights, a ceiling fan, and unbeatable lake views. No bugs, no worries! The main level features a spacious primary bedroom with three large closets, laundry room, spare bedroom and 3 piece bathroom. Keeping your toes warm on the bathroom floor, enjoy the temperature controlled ceramic tile for when you step out of the shower. The home is equipped with a full water filtration system and forced air propane furnace. Flooring throughout includes a mix of ceramic tile, hardwood, vinyl and carpet. Cozy up in the lower level to the wood stove as you unwind in a bright, open living space, along with a bedroom, bathroom, utility room and an unfinished bedroom. Power outages? No problem, a Tesla power station will keep the home running for up to approx. 4 days. Outside, enjoy your private boat house, wood + composite + aluminum dock along the shoreline, outdoor shower and additional storage/wood shed. Theres also a huge 3-bay detached garage with stairs to a loft, perfect for storage or future potential. Beautifully finished home on one of the areas most sought-after lakes in the Ottawa Valley. Min 24 hrs irrevocable. (id:43934)
603 Cordelette Circle
Ottawa, Ontario
Beautiful 3 Bedroom, 3 Bathroom Fully Furnished Townhome in Mer Bleue/Bradley Estates Available For Rent! This stunning home offers comfort, style and convenience in one of Orleans' most sought-after neighbourhoods. Step into the bright and spacious open-concept main level featuring light oak hardwood flooring, large windows, and a cozy gas fireplace perfect for relaxing or entertaining. The modern kitchen boasts stainless steel appliances, a pantry, and a breakfast bar, making meal prep a delight. Upstairs you will find three generously sized bedrooms, including a luxurious primary suite complete with a walk-in closet and a 4-piece ensuite featuring a soaker tub and a separate standing shower. Convenient second-level laundry adds ease to your daily routine. The finished lower level offers a versatile recreation space ideal for a home office, gym, or family room. Outside, enjoy a partially fenced yard that's perfect for kids and/or pets to play while you relax and soak up the sun! Additional features include a single-car garage with inside entry and parking for two additional vehicles in the driveway. Located just minutes from parks, schools, walking trails, recreation centers, and a variety of shopping, restaurants, gyms, movie theatre, and more, this is a home that truly has it all. Available for July 1, 2025. Don't miss your chance to live in one of Orleans' most vibrant communities! (id:43934)
2002 County Road 2 Road
Edwardsburgh/cardinal, Ontario
The welcoming covered front porch draws you in to this well maintained bungalow with views of the St. Lawrence River. Sitting on over 2 acres& surrounded by farmers fields and no rear neighbors. Open concept living room with the fireplace as the focal point opens to the dining area and kitchen with breakfast bar. The laundry/mud room is conveniently located just off the garage. There are two decent sized bedrooms with great closet space on the main level as well as a 5 piece bathroom. The fully finished lower level has a large family room, an ample sized bedroom and a 3 pc bathroom. The house is sunny and bright with tons of natural light. Enjoy your coffee or cocktail from the front porch and soak in those river views or enjoy the solitude on the back deck. The large barn offers plenty of space for both a workshop and storage space for your toys. The property boasts pear and apple trees and also a great chicken coop to do some homesteading. Built in 2014 this ICF home offers over 1300 sq ft of living space on the main floor plus all the finished basement space. This home is looking for a new family to create memories with. Book your viewing today. (id:43934)
279 Falsetto Street
Ottawa, Ontario
Introducing this stunning newly built townhouse in Trailsedge, featuring 3 bedrooms, 4 baths, and a finished basement. The inviting foyer sets the tone for comfortable living, leading to a thoughtfully designed, open layout with 9-foot ceilings. The upgraded, gourmet kitchen boasts quartz countertops and stainless steel appliances, while the bright living room windows create an expansive airy ambiance, complemented by a spacious formal dining room. Upstairs, the primary bedroom offers a 3-piece ensuite and walk-in closet, alongside two more well-appointed bedrooms sharing a full bath. Backyard has a privacy hedge, no rear neighbours backing onto property. Enjoy nearby amenities, top schools, and convenient transportation access. A beautiful home to create memories for you and your family or an easily rentable, investment property, don't miss out on this exceptional opportunity! (id:43934)
Lot C Parcher Road
Madawaska Valley, Ontario
Come live right here on this 17.7 acre wooded lot with full access to Kamaniskeg Lake and the recreation facilities of Combermere Lodge. The best of both worlds! Enjoy the estate lot when privacy is important to you and the company of the Lodge facility and the sandy beach when the water calls to you. The treed lot is a blank canvas for you to put the laneway and building site where it offers you the setting that suits you best. This Madawaska Valley is an instant love affair. Music abounds, recreational trails, good fishing and hunting, star gazing, bird watching and some of the best people on the planet to meet. The severance is in the finalization stage and all approved. This lot is Part 1 on the survey. There are 2 other abutting lots available as well. HST will apply on the purchase price. (id:43934)
144 Mclaren Drive
Drummond/north Elmsley, Ontario
This spacious family home sits on a picturesque and private 2.4 acre lot, just minutes from historic Perth. Offering a perfect combination of open spaces and relaxing nooks, this 5-bedroom, 2.5-bath home is ideal for growing families, especially those who love to entertain. Main level features open-plan kitchen, dining, and living centered around a double-sided fireplace that is perfect for cozy evenings and lively gatherings. The big, bright home office has windows on two sides, providing an inspiring and quiet place to work or create. Upstairs, the primary suite is a peaceful retreat, featuring an ensuite with an oversized soaker tub. Each of the five bedrooms include particularly generous closet spaces. Outdoors, the list of features is extensive. A hot tub sits just off the wraparound front porch. The backyard has a wonderful sledding hill and a cleared area ready to be used as a tennis court in the summer or a skating rink in the winter. Three raised garden beds and a variety of apple and plum trees enhance the rural charm. Over an acre of mature forest invites exploration and adds privacy. Jebbs Creek is just a two-minute walk away, giving you access to Otty Lake for canoeing and outdoor fun. Since 2020, there has been new flooring installed throughout the main living areas, new kitchen appliances, and a resurfaced driveway. Additional highlights of this property include an energy-efficient ground-source heat pump, a double-tank hot water system, and a large two-car attached garage with loft. With all its improvements, loads of character and a setting that blends rural beauty with convenience, this is a home ready to be enjoyed in every season. (id:43934)
209 Maple Grove Lane
Frontenac, Ontario
Looking for a furnished country-chic getaway or cozy home with deeded water access? This 4-season retreat offers the perfect blend of comfort, relaxation and nearby adventure. Minutes to the popular K&P Trail system and deeded access to the popular Bobs Lake. Drop your kayak or SUP 150 metres away, or use the gentle access boat launch 1.5 km away - perfect for water lovers! Step into this bright, open design, newly painted cabin, where pride of ownership is evident. With 2 bedrooms offering forest views, a 3-piece bathroom with laundry, and a kitchen designed for culinary enthusiasts, this cabin connects with nature. The cozy dining nook overlooks the living room, featuring floor-to-ceiling picture windows and a WETT-certified wood stove, perfect for relaxation and entertaining throughout the year. But wait...there's more! The highlight of this home is the incredible hexagonal great room, boasting wraparound windows, a gorgeous cathedral tongue and groove ceiling. Currently used as a games room, it lends itself to many uses. A separate door leading to the wraparound deck is ideal for afternoon or evening drinks or hosting memorable gatherings. With a 200 amp electrical panel, a drilled well, septic system, UV water filtration (2023), newer propane furnace and central air conditioning (2021), this home is ready for comfort no matter the season. Nestled on 3.5 acres of mother natures playground, you'll have plenty of room to roam and explore all the way to the creek that winds through the back of the property. With no immediate neighbors on either side, privacy is yours to enjoy. The laneway cottage association maintains year-round road access for $265/year, making this gem even more convenient. Located 45 minutes north of Kingston, a scenic 1.5-hour drive from Ottawa, or 3 hrs from Toronto, you'll be on the west side of Bobs Lake with warm and friendly laneway neighbours. Explore the areas vineyard, craft breweries, artisan cheese maker and more! (id:43934)
1 - 2295 Baseline Road
Ottawa, Ontario
AVAILABLE NOW... looking for June 1 or July 1 tenants (After July need not apply) BRIGHT with HIGH WINDOWS and private large 2 bedroom basement apartment! This is an apartment that doesn't feel like a basement, and is in a three unit building. Quiet and calm. RENOVATED, new laminate floors, new bathroom renovation, Fresh and clean. SEPARATE Dining area and LARGE living room. Great tenants and neighbors in the building. ONE PARKING SPACE INCLUDED, another may be avail at an extra $100/mo. SHARED coin Laundry in basement. Rapid bus transit to East to West of Ottawa is a few steps away. Grocery, parks, restaurants all walkable within 10 minutes. Schools: Pinecrest elementary, Bishop Hamilton Montessori, Our Lady of Victory Catholic school all within 12 minute walking distance or 2 min drive. TENANT PAYS: Hot water tank rental and the gas for it ($60/mo approx) and Hydro usage ($50-80/mo approx). LANDLORD pays heat and water. Separate outdoor garbage area per unit. SHARED COIN LAUNDRY. LOVELY backyard to enjoy... get in before the winter and enjoy your BBQ... WELCOME HOME! Flooring: Tile, Laminate (id:43934)
1 Heather Glen Court
Ottawa, Ontario
This gorgeous end unit model is a rare find and even better, this fantastic 3 bedroom, 2-bathroom row unit bungalow is located in the gorgeous neighbourhood of Amberwood in Stittsville, offering the perfect blend of privacy, space, and natural light. Located on a quiet street with no rear or side neighbours in a very welcoming adult lifestyle community, this home features beautiful hardwood floors throughout main floor, 9-foot ceilings, and big bright windows that fill the space with sunshine. The living and dining area includes a cozy fireplace, ideal for relaxing on those cold winter nights. Add to this a beautiful sunshine filled separate sun room and door to private treed backyard. The kitchen offers ample cupboard and counter space, open to a very large and bright eating area perfect for casual meals or that morning coffee watching birds. A main floor laundry room provides everyday convenience and extra storage. The spacious primary bedroom includes a 4-piece ensuite, while a second bedroom and full bathroom complete the main level. The partially finished basement adds flexibility with an additional bedroom and a huge recreation room that could serve as a fourth bedroom, office, or gym. A massive unfinished section of the basement offers endless possibilities for your own future customization. This rare unit offers a double garage with inside access to mud room/kitchen. Outside, enjoy a backyard surrounded by mature trees, tall hedges, creating your our own private retreat. All of this in one of Stittsville's most desirable communities, surrounded by a golf course, pickleball courts, tennis courts, parks and pathways and just a short walk to local shops and restaurants. Downsizing, looking for one level living this peaceful community is not to be missed. (id:43934)

