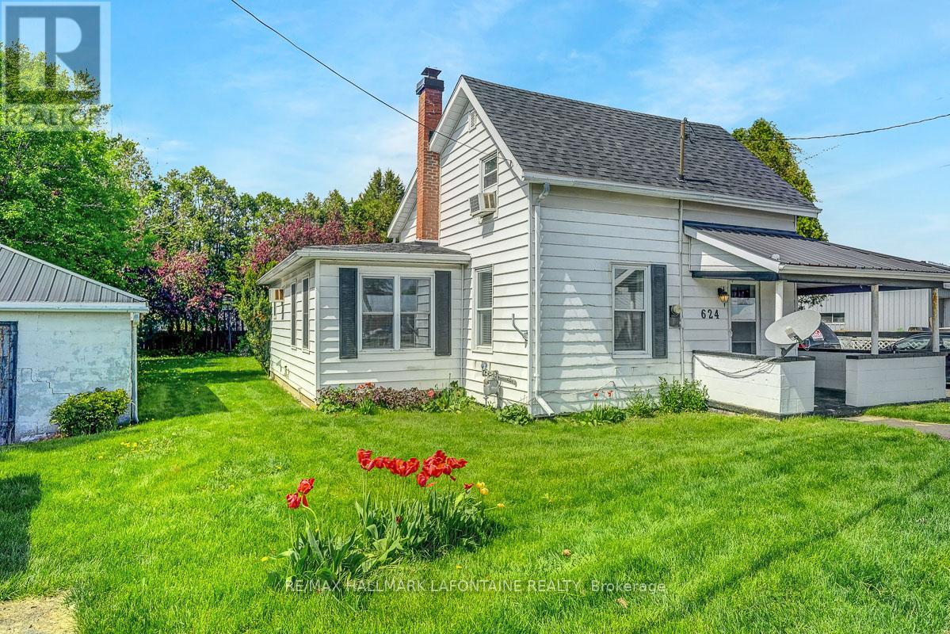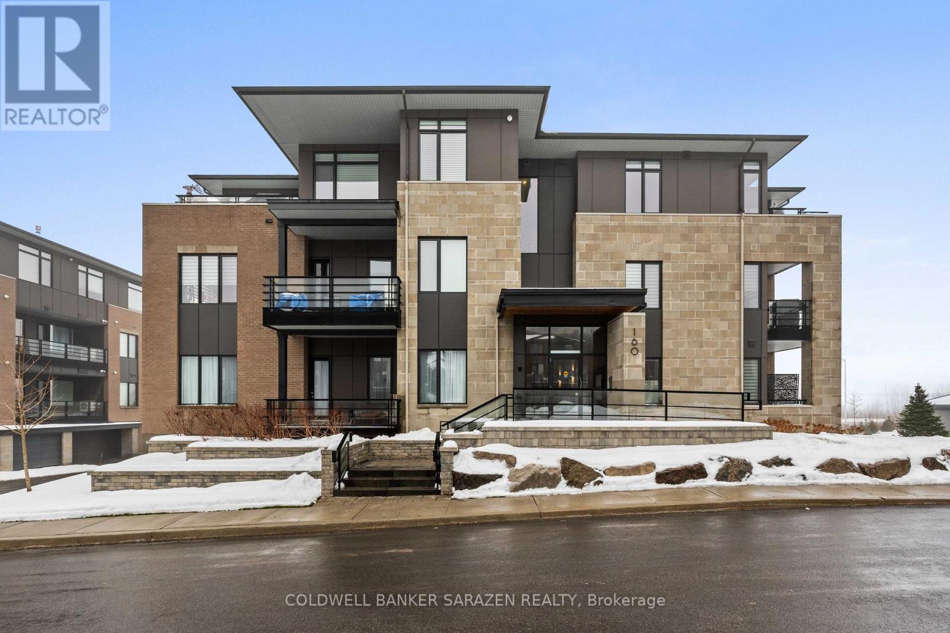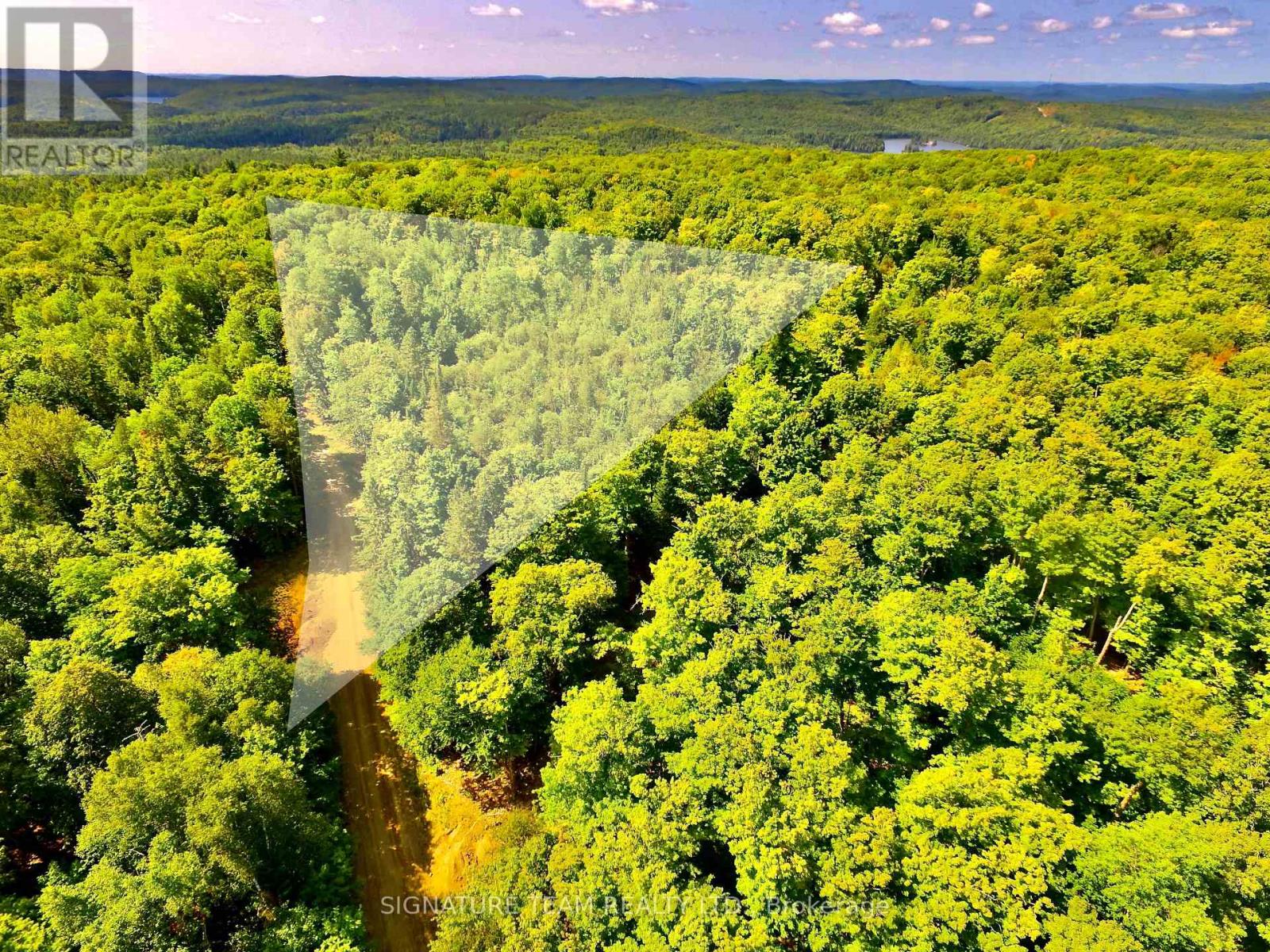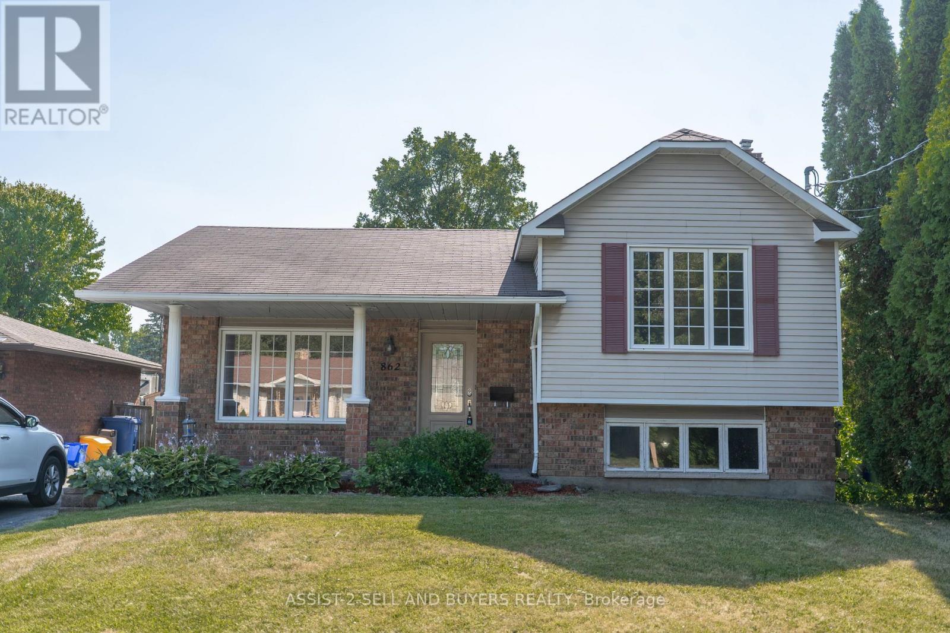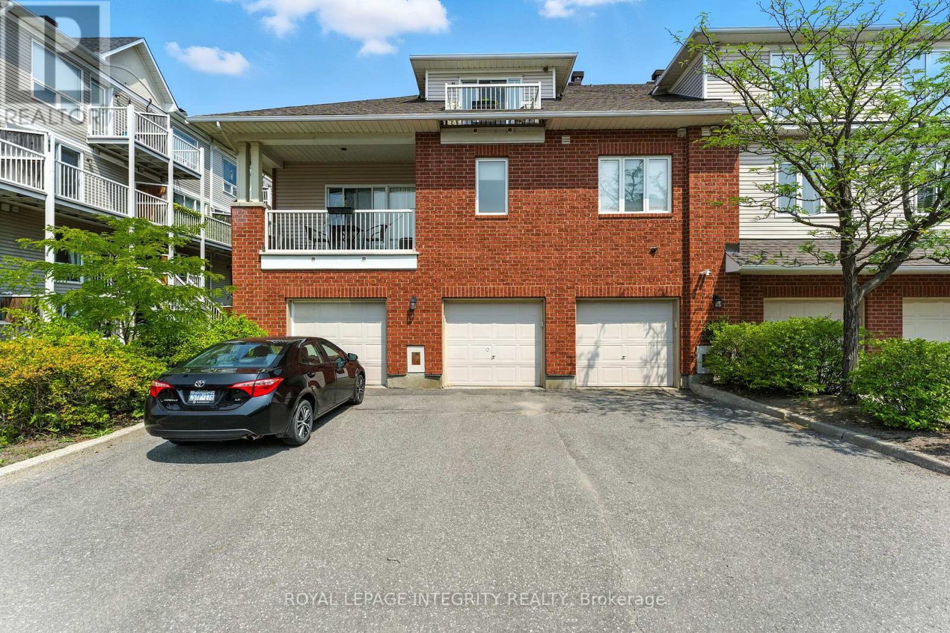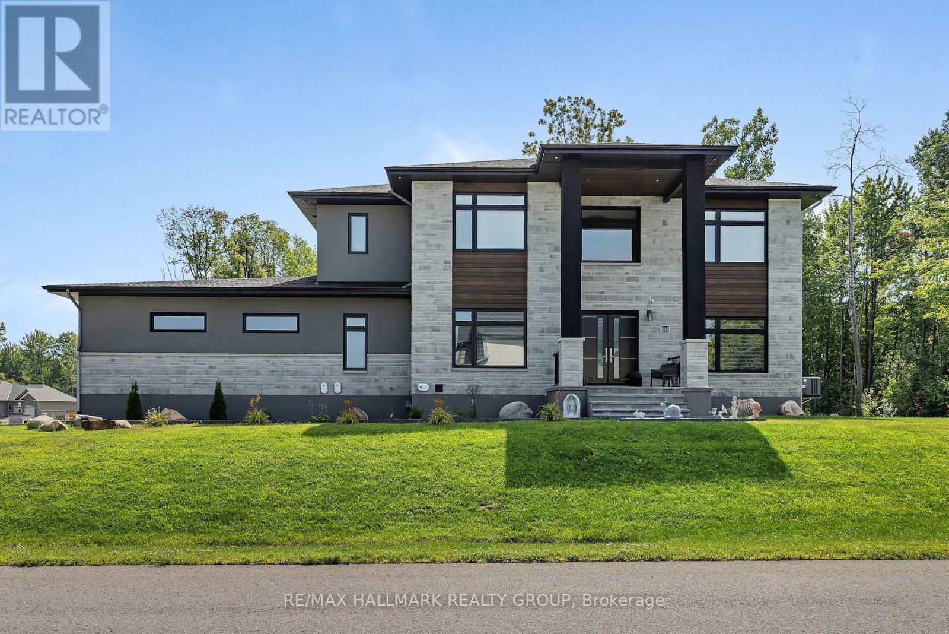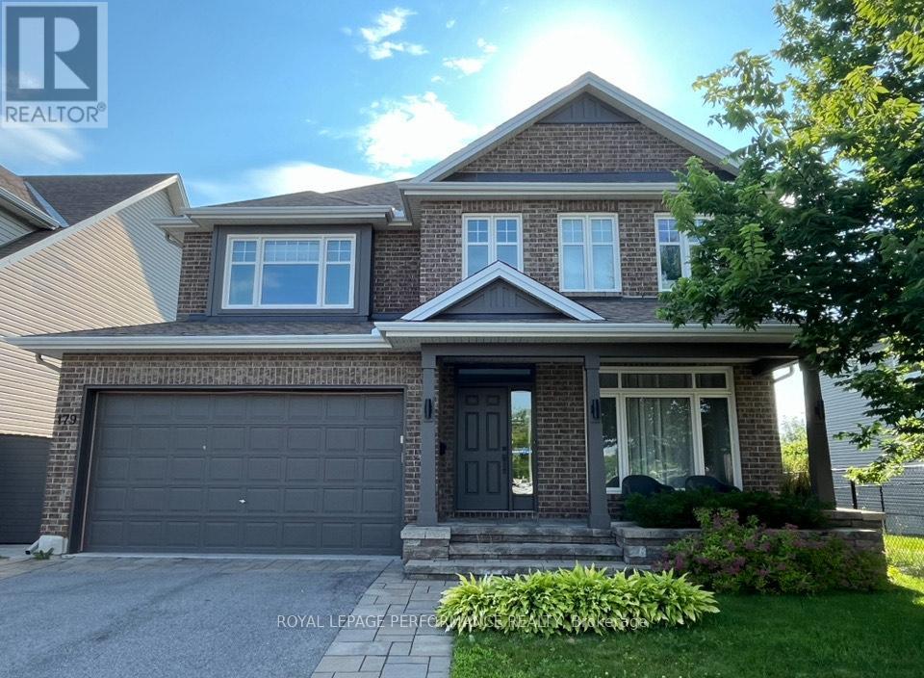Listings
1710 - 200 Rideau Street
Ottawa, Ontario
Welcome to 200 Rideau Street Unit 1710, a bright and well-appointed one-bedroom condo offering the perfect blend of comfort and convenience in the heart of downtown Ottawa. Located just steps from the historic ByWard Market and directly across from the Rideau Centre, this home provides immediate access to some of the city's best shopping, dining, and cultural attractions. The unit opens with a ceramic-tiled foyer with a double closet, which leads to the kitchen featuring rich cherry-toned shaker cabinetry and a raised breakfast bar that opens to the living space - ideal for casual meals and entertaining. Hardwood floors flow through the open-concept living and dining area, where large windows and sliding doors lead to a private balcony with views of the city. The bedroom continues the hardwood flooring and includes a large window and easy access to the full bathroom, which is equipped with a tiled shower-tub combo and a generous vanity with ample storage. A stacked washer and dryer with built-in shelving provides added convenience. Residents of this secure and sought-after building enjoy access to premium amenities, including a fitness centre, indoor pool, theatre room, party lounge, and 24-hour concierge service. With transit at your doorstep and the University of Ottawa, Parliament Hill, and the Rideau Canal all within walking distance, this unit offers a true downtown lifestyle in one of Ottawa's most vibrant and walkable neighbourhoods. Unit was painted & refreshed in 2024. (id:43934)
E - 1101 Stittsville Main Street
Ottawa, Ontario
Bright, modern main-level 2-bedroom condo townhome for rent in the heart of Stittsville. This open-concept unit features large windows, brand new vinyl flooring throughout, and a functional layout thats perfect for everyday living. The kitchen includes stainless steel appliances, a spacious eat-up island, and plenty of cabinet space. Theres also a separate dining nook that can be used as a home office or flex space.The living room opens onto a west-facing balcony with a gas BBQ hookup, ideal for relaxing or entertaining. The primary bedroom also has a (Juliet style)balcony and lots of natural light. The second bedroom is roomy and bright, great for guests or work-from-home needs. A full bathroom includes a tub and shower combo. The in-unit laundry room comes with a stacked washer and dryer, plus extra storage space.One parking spot included. Amazing location close to parks, walking trails, schools, restaurants, shopping, transit, and the 417. Near the Trans Canada Trail and Amberwood Village Golf and Recreation Club. Walk Score of 73 and Bike Score of 79 make this a convenient and connected place to live. Available now: book your showing today.Laminate flooring to be replaced before tenant move in date. Tenant is responsible for all utilities(water, heat, hydro, cable/internet). Unit is available Oct 1 onwards. (id:43934)
624 County 2 Road
Edwardsburgh/cardinal, Ontario
New Price! Check out this commercially zoned (CM) home on a double lot! It even has a view of the St Lawrence River! Being sold mainly for land value, the house itself needs work to occupy but, the possibilities are endless for the buyer with vision and good ideas. It would be ideal for a medical office or other retail use but, could also be a home for the handy person! The main floor features a large eat-in country kitchen, a living room, den, family room and a combined laundry room and full bathroom with walk in shower. The second floor has a loft at the top of the stairs, two bedrooms and a full bathroom with antique tub. A detached garage and a shed are also on the property. Lots of parking. Vacant and easy to show! Check out the 3D tour and floorpans on the link! (id:43934)
104 - 160 Boundstone Way
Ottawa, Ontario
Discover the contemporary urban living in Kanata's prestigious Heritage Hills neighborhood with this impeccably designed 2-bedroom plus den and 2-bathroom condo. From the moment you step inside, the residence captivates with its harmonious blend of modern aesthetics and functional design, featuring rich hardwood flooring that flows throughout and expansive floor-to-ceiling windows that bathe the interior in natural light. The chef's kitchen boasts a stunning waterfall-edge island with breakfast bar, stainless steel appliances, elegant dark stone countertops, and an abundance of custom cabinetry. The open-concept living area effortlessly transitions to a private terrace, your personal outdoor sanctuary perfect for morning coffee or evening relaxation. The primary suite serves as a peaceful retreat, complete with a walk-in closet and an ensuite bathroom, while the second bedroom offers quiet seclusion at the opposite end of the residence for optimal privacy. The versatile den presents endless possibilities as a home office or creative studio to suit your lifestyle needs. Thoughtful conveniences include in-suite laundry, a secure underground parking space, elevator access, and 24/7 concierge service for complete peace of mind. Beyond your doorstep, enjoy the privilege of residing in one of Kanata's most sought-after locations, with proximity to top-rated schools, lush parks, boutique shopping, and gourmet dining options, plus effortless access to Highway 417 and major transit routes for seamless commuting. (id:43934)
0 Nordic Lane
Brudenell, Ontario
Picturesque approximately 14 acre lot in Brudenell. Mature hardwood throughout the property, with a slope upward, towards the back of the property off of Nordic Lane. This private setting is a great spot to start building roots for your ultimate getaway or year around home. A driveway has been cleared along with a flat location which would be an ideal spot to set your dreams into motion. The property has been cared for by cleaning up the smaller growth, and leaving the beautiful towering mature trees to provide a private canopy of natural beauty. Property is also located next to the Opeongo Hills Nordic Ski Club, which is a great location to take in cross country skiing on groomed trails. This area is ideal for the family or individuals that enjoy the great outdoors, all year long. With ATV/snowmobile trails, lakes, an abundance of crown land, including Algonquin Park, all close by. You will always have plenty to do here in Renfrew County. (id:43934)
862 Dundee Avenue
Cornwall, Ontario
Split-Level Home in a Prime Location! Welcome to this beautifully maintained 3+1 bedroom split-level home, perfectly suited for the entire family. Step inside to a bright and spacious open-concept, dining, and kitchen area that ia ideal for everyday living and entertaining. The upper level boasts three comfortable bedrooms, a refreshed bathroom, brand new carpeting, and fresh paint throughout, making this home completely move-in ready. On the lower level, enjoy a cozy rec room with a gas stove, perfect for relaxing evenings. the lower level features additional living space that works wonderfully as a family room, home gym, movie space, or home office, along with a convenient laundry room. Outside, the large lot provides plenty of space for children and pets to play, or for you to create the backyard of your dreams. Situated in a fantastic location, this home is just minutes from all amenities, schools, shopping, and parks .A perfect blend of comfort, space, and convenience this home is ready for you to move in and make it your own. (id:43934)
B - 10 Daybreak Street
Ottawa, Ontario
Welcome to this exceptionally LARGE 1,784 sq. ft. end-unit home offering TWO bedrooms + LOFT (with potential to convert into a THIRD bedroom), 2 FULL BATHS, and a GARAGE all in one of Barrhavens most sought-after locations, just steps from the scenic Rideau River.This bright, airy property is a rare find, combining generous square footage with a price point that makes it an incredible opportunity for first-time buyers, growing families, or anyone seeking more space without sacrificing affordability. The main floor offers an inviting eat-in kitchen with classic white cabinetry and ample room for hosting, a cozy living area with a gas fireplace, and a private balcony surrounded by mature trees. The spacious primary bedroom includes a walk-in closet, while the main bathroom, laundry room, and extra storage provide everyday convenience. Upstairs, the versatile loft/den could serve as a home office, hobby space, or easily be converted into a 3rd bedroom. Youll also find a second bedroom with its own private balcony and a 3-piece bathroom a perfect setup for guests or family members seeking their own retreat. Enjoy maintenance-free living with easy access to schools, parks, transit, athletic clubs, and shopping. Opportunities like this dont come often big space, prime location, and unmatched value. (id:43934)
595 Shoreway Drive
Ottawa, Ontario
Welcome to your dream home! a beautifully designed estate, offering 6 bedrooms, 5 bathrooms and a HEATED 4 car garage for the car enthusiasts or hobbyists. This stunning home is the perfect blend of luxury, space, and comfort and located in one of the most sought-after communities - Trail Wood Trails. Perfectly situated right across the street from the community residents club which includes a gym, pool, and dock to access the lake, this home has it all! From the moment you step through the grand entrance, you'll be captivated by the soaring ceilings, expansive windows, tall doors, wide-planked maple flooring, and high-end finishes. The heart of the home is a chef's dream kitchen, featuring a large and sleek waterfall quartz counter-top, premium built-in appliances, gorgeous rich walnut cabinetry, and a large walk-in butler's pantry. The living and dining areas flow effortlessly, creating the perfect space for both everyday living and entertaining. A standout feature is the spacious lounge, purpose-built for entertaining, complete with its own dedicated HRV system. Upstairs, you'll find 4 spacious bedrooms, including a luxurious primary suite complete with a spa-like ensuite and featuring a freestanding soaking tub and walk-in shower. 2 of the additional bedrooms are connected by a stylish Jack and Jill and the fourth bedroom enjoys its own private ensuite. The finished lower level is sprawling and provides even more space to relax or host, with 2 additional bedrooms and a full bathroom. This home truly has it all - luxury, space and an unbeatable community. Don't miss the opportunity to make it yours! (id:43934)
1393 Mcmahon Avenue
Ottawa, Ontario
UNBELIEVABLE.... Large approx. 1979sq2 CUSTOM BUNGALOW on Oversized 147ft DEEP LOT. BONUS! NO REAR NEIGHBOURS! Main level features Living room, Dining room, Kitchen, Eating area, Family room with Fireplace, Full Bathroom, Laundry room, Master Suite with Full 3pc. Bath, Walk-in Closet, Second Generous Bedroom. Access to oversized Garage. Lower Level would be perfect In-Law Suite or Install Kitchen and Rent it out!!! Features another large Living room, 3pc. Bathroom, 3 more rooms (bedroom, Bedroom, Den), Storage/Utility room with Private Access to garage. Lot is beautiful 147ft. deep, Deck off the Kitchen. House is Heated by RADIANT FLOOR Heated. *** 2-Full Business Days IRREVOCABLE on all offers**** (id:43934)
1 Berkshire Way
Ottawa, Ontario
Welcome to 1 Berkshire Way - where end-unit privacy meets the charm of Old Barrhaven living! This sun-filled, 3-bedroom, 1.5-bath link townhome is attached only by the garage, giving you the feel and privacy of a detached home. Perfectly positioned on a premium corner lot, you'll enjoy an oversized backyard - rare to find - with space for kids, pets, and entertaining. Step inside to a modern, bright white kitchen with clean lines and modern style. Neutral, low-maintenance laminate flooring flows throughout the main and upper levels, while oversized windows bathe the home in natural light. Upstairs, you'll find three generous bedrooms, including a primary suite with custom barn-door closets. The finished lower level offers endless possibilities - from movie nights to a home gym or office. Outside, your fully fenced backyard is ready for BBQs, playtime, and peaceful evenings under the stars. All of this in a quiet, friendly neighbourhood known for its mature trees, larger lots, and unbeatable proximity to schools, parks, shopping, and transit. Detached feel. Corner-lot freedom. Only attached at the garage. All this at a Townhouse price point. Come see Barrhaven's best-kept secret! (id:43934)
2 Isaac Street
Athens, Ontario
Welcome to the charming Village of Athens! This spacious 4-bedroom home offers an ideal blend of character and comfort, perfect for family living. The main level features a bright and modern kitchen, and a full 4-piece washroom. Generously sized rooms throughout provide plenty of space to relax, entertain, and grow. Set on a deep lot, there is ample room for outdoor activities, gardening, or future projects. An unfinished full attic offers incredible potential for expansion or storage. Don't miss your chance to enjoy small-town charm with modern conveniences in this wonderful family home. Other = Attic (full height), 5th room upstairs is more office space or potential 2nd bathroom space. Septic is in good working order. (id:43934)
179 Gracewood Crescent
Ottawa, Ontario
The award winning Oxford model by Tamarack homes offers one of the very best floor plans on the market! 4400+ finished sq ft .The owners have made the best of this by making stunning designer influenced modifications through-out the home. The kitchen is a prime example , the large center island now features a stylish functional built in table, multiple pantry spaces, coffee and bar fridge space, additional cabinetry and wonderful style elements such as an embedded hood fan, beautifully designed cabinets clean lines with white stone for counters and back splash, gold fixtures, drawer pulls and texture add warmth to the modern kitchen. Walnut panels and gas fireplace in the large bright family room add a modern warm coziness to this big bright gathering space . The traditional floor plan features a combined living room dining area that homeowners love, the sellers have added design features to create a warm functional space for entertaining. The main floor den is a must for todays family. The primary bedroom is a treat ! Gorgeous oversized mirror in the bedroom, coffered ceiling, great lighting & practical closet set up which leads to a fully recently renovated hotel style bathroom with floor to ceiling tiles glass shower and elegant soaker tub . Second ensuite bath featured in Bedroom 3. Bedrooms 2 and4 are very big each with lovely features, hard for kids to pick the best room!! The basement has a 5th bedroom and three piece bath which could make this home perfect for a multigenerational family. This basement was designed for use and comfort for the entire family featuring a temperature controlled wine storage and showcase cabinet. Fabulous TV Room, playroom and well designed three piece bathroom. Plenty of storage space remaining. The back yard is so lovely it backs on to a wooded area backing on to Diamond Jubilee park! Enjoy your family BBQs on the deck and your hot tub experiences in private. (Most lighting has been updated) 24 hour irrevocable (id:43934)



