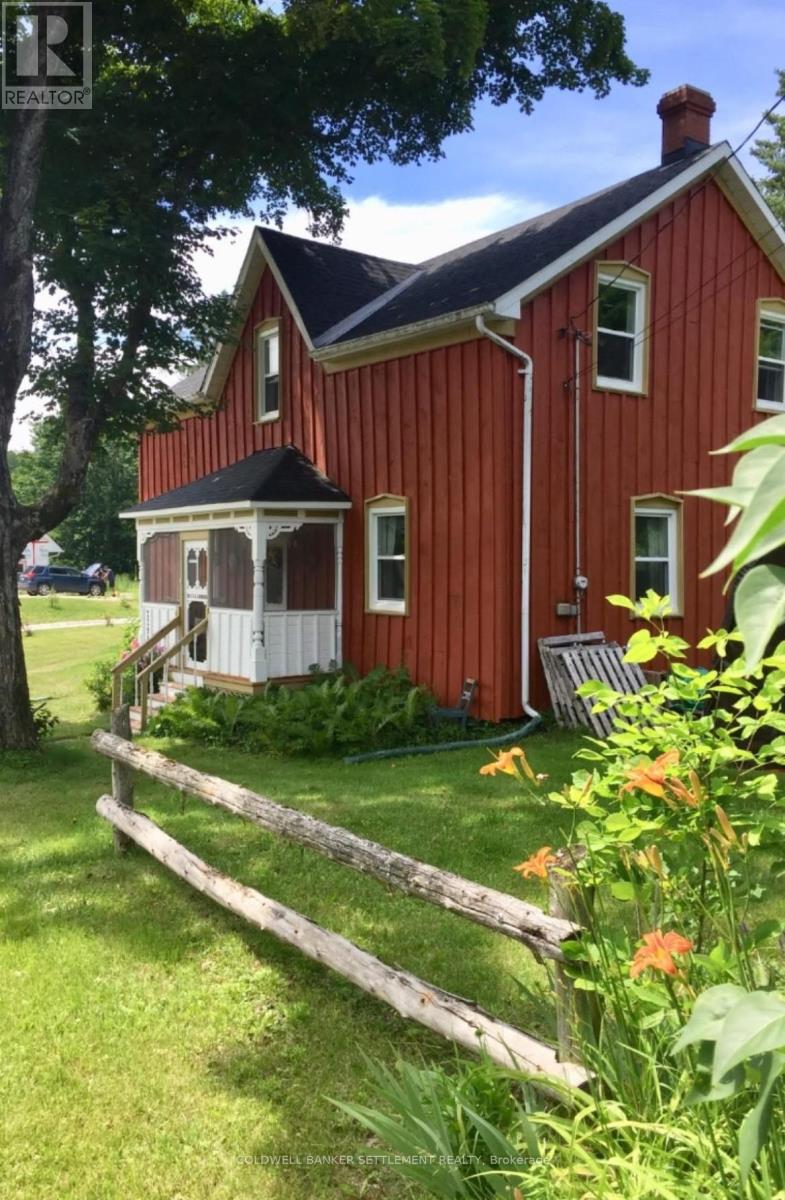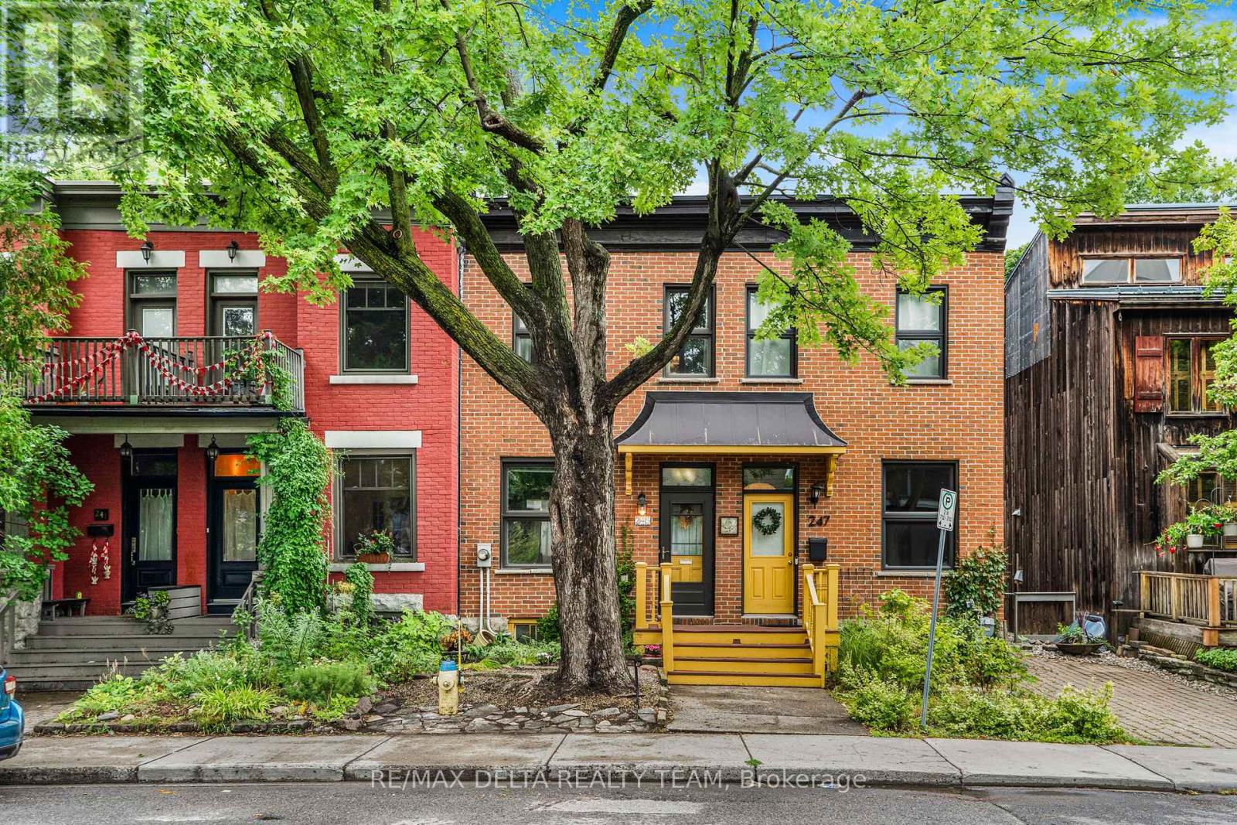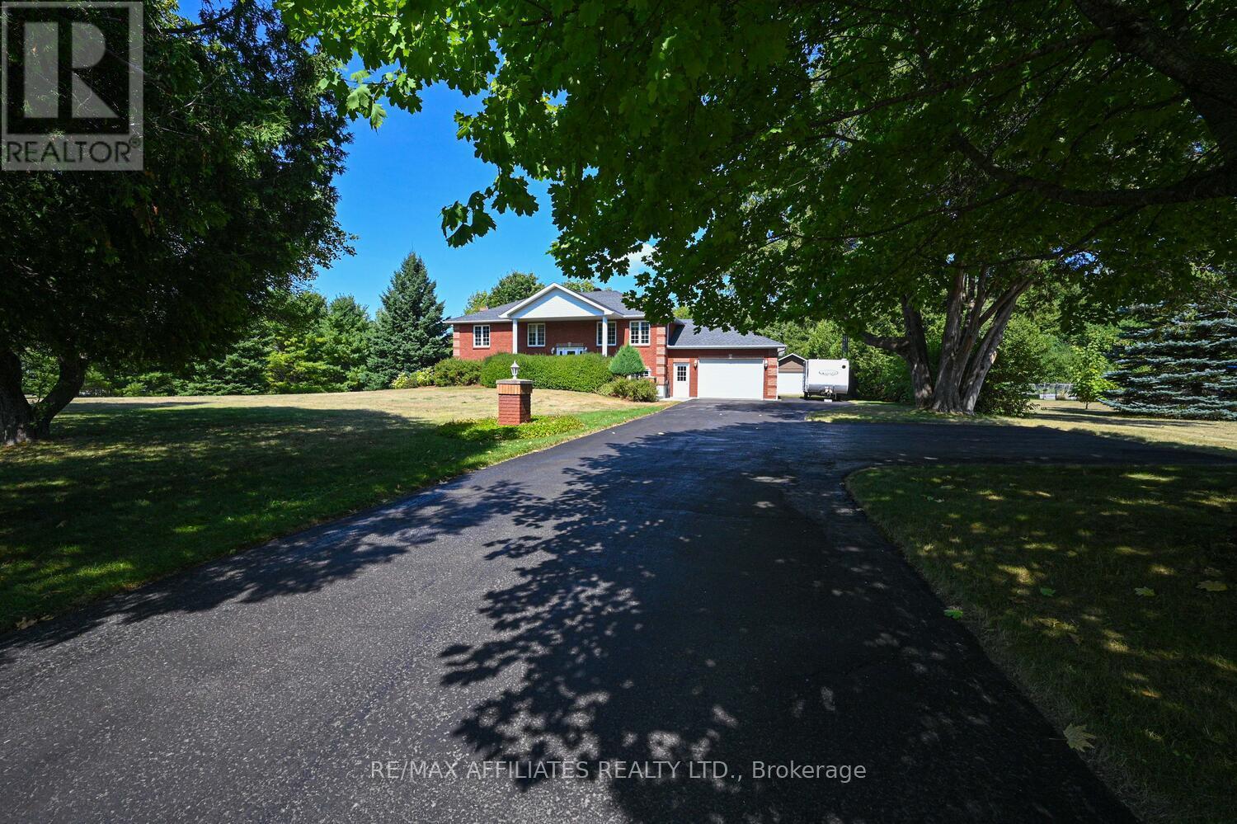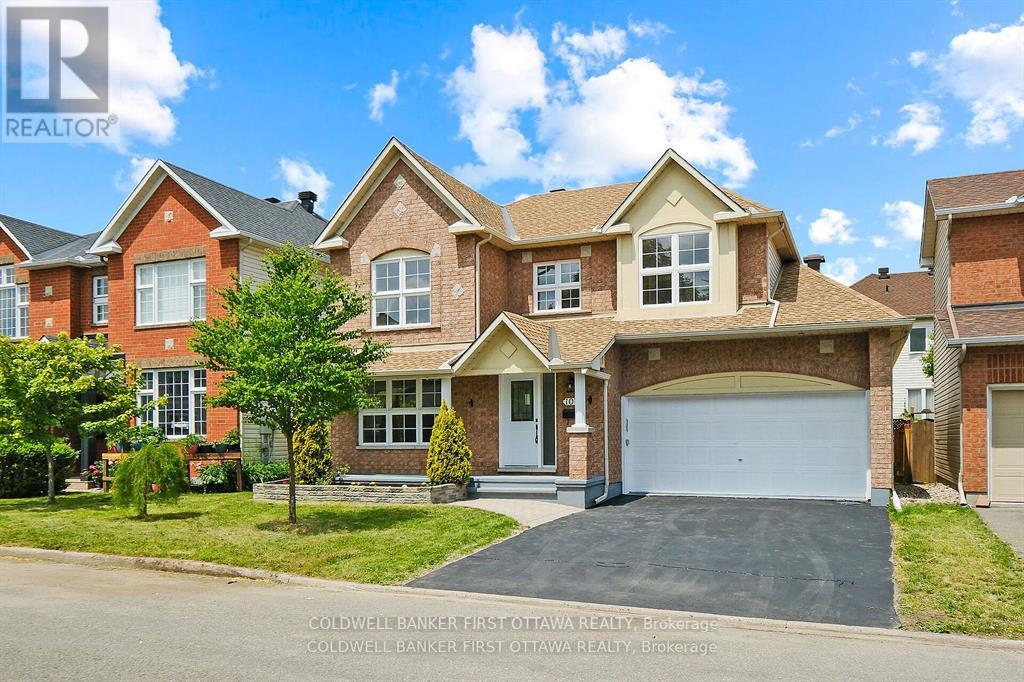Listings
18 Davidson Street
Champlain, Ontario
Welcome to this beautiful 4-bedroom, 2-bathroom bungalow set on over an acre of landscaped garden in the sought after neighbourhood of "Heritage Estates" in Champlain Township. Built in 1998 and offering 1,500 sq. ft. above grade plus a fully finished basement, this home combines comfort, space, and style. The main floor features a bright & spacious living room, modern kitchen with a Wolf gas stove and adjoining dining area overlooking the backyard. You'll also find three bedrooms, a spacious office, and a full bathroom on this level. The lower level is perfect for entertaining or family living with a large family room complete with a cozy gas fireplace. The recreation area is ideal for your personal man cave, additional spacious bedroom, second full bathroom, and laundry. This home features a superior heating & cooling system where you have full control of all bedroom zones with separate thermostats. The fenced backyard offers a private oasis with an in-ground pool, sauna (Need heating element), built-in BBQ with mini fridge, and plenty of space for outdoor fun on the oversized PVC patio deck. An attached heated double garage plus additional parking ensures room for all your vehicles and toys. Located just minutes from Hawkesbury, close to shops, schools, and major routes, this home is ready to welcome its next owners. (id:43934)
2296 South Lavant Road
Lanark Highlands, Ontario
Move-in ready 3-bedroom, 2-bathroom home nestled in the storybook Village of Poland. Beautifully maintained with many updates including: propane furnace & premium vinyl flooring (2023) - front/porch/barn roof, & R60 insulation (2022) wood burning insert (2021) - screened-in porch, water pump & pressure tank (2020) - wood siding stain & library shelving (2019) - most windows, main level flooring, & back roof (2018). A truly gorgeous spot in the heart of the Lanark Highlands with plenty of room for a family or those looking for space to enjoy their hobbies. A quaint barn makes for great storage and/or a workshop with additional 60-amp panel, the great back and side yard has room to grow your own veggies and for children to play. Within 10 kms of popular Robertsons Lake beach and the Hopetown diner, convenience store/gas bar, or just 30 minutes to the gorgeous Town of Perth, and under an hour to Kanata. Book your private viewing today! (id:43934)
9436 Branch Road
Augusta, Ontario
Welcome to 9436 Branch Rd. Sitting on 57 acres, this traditional all brick 2 storey home is a perfect for the growing family or those looking for some land to play with. Situated just outside North Augusta this 4 bedroom, 1.5 bath home with a wrap around porch boasts a large country kitchen with a cook stove, laundry, a 2 pc bath and open concept living room/dining room all on the main level. Upstairs youll find 4 good size bedrooms with a potential 5th that is currently being used as an office and a 4 pc bath. With an oversized detached garage youll have plenty of space to store your toys or have a great workshop. The property is mostly treed, with some open spaces, a seasonal creek and bit of swamp. Great for hunting or 4wheeling. Come check out 9436 Branch rd before it is gone. (id:43934)
245 York Street
Ottawa, Ontario
Welcome to this beautifully maintained 3-bedroom row townhouse, perfectly positioned in the vibrant heart of the city. Offering a blend of comfort, style, and convenience, this home is ideal for urban dwellers who value space and easy access to local amenities. The main floor features rich hardwood flooring that flows seamlessly from the spacious living room into the dining area and functional kitchen, creating a warm and inviting atmosphere. The kitchen is thoughtfully designed with cabinet organizers, pull-out drawers, and a built-in desk nook perfect for staying organized. Adjacent to the kitchen, a cozy den opens onto a fully fenced, low-maintenance back terrace (33' x 16'), providing a private outdoor retreat ideal for relaxing or entertaining. Upstairs, you'll find three generously sized bedrooms and a renovated full bathroom, offering plenty of space for families or guests. The dry basement adds extra value with a laundry area, ample storage, and a dedicated utility room. Additional features include street permit parking, a roof replaced in 2022, a bathroom renovation in 2021, a furnace updated in 2012 and updated windows throughout. (id:43934)
1004 - 1505 Baseline Road
Ottawa, Ontario
It's ideal for those going to Algonquin College or looking to downsize. The balcony provides a stunning view and beautiful sunsets. The kitchen and bathroom have been updated, including the removal of the tub to make space for a full-size walk-in shower. Located within walking distance to Algonquin College, just 1.6 kilometers away, and close to transit and the 417 highway, as well as shopping and amenities. The rent covers heat, hydro, water, and access to amenities such as indoor and outdoor pools, an exercise room, party room, billiard room, library, sauna, and workshop. The unit includes 1 covered parking space and 1 locker, with plenty of visitor parking available outside the front door. Don't miss it! (id:43934)
156 Bay Road
Rideau Lakes, Ontario
Pride of ownership shines in this meticulously maintained all-brick bungalow, offered for the first time. Nestled on a picturesque 1-acre lot along sought-after Bay Road, this home is set well back from the road, surrounded by mature trees for privacy. The private rear yard is a true retreat, featuring a beautiful deck and a charming outdoor shower perfect for summer living. Inside, the 4-bedroom, 3-bath layout offers a bright and functional floor plan. The main level features an open-concept kitchen and dining area, ideal for gatherings, flowing seamlessly into a cozy living room. A spacious primary bedroom with ensuite bath, a second bedroom, full bath, and convenient main-floor laundry complete this level. The lower level offers incredible flexibility, with two additional bedrooms, a 2-piece bath, a comfortable family room, and a large utility/storage space. Direct interior access from the 1.5-car insulated attached garage to the basement adds convenience, while the detached garage with lean-to provides the perfect space to store recreational toys or work on projects. Located just minutes from Smiths Falls, you'll have easy access to numerous boat launches to popular lakes in the Rideau Lakes Region, as well as two nearby golf courses. Families will appreciate being only 5 minutes from Lombardy School. This is a rare offering, where every detail has been lovingly cared for since day one truly a move-in ready home in a highly desirable location. (id:43934)
107 Columbia Avenue
Ottawa, Ontario
Welcome to 107 Columbia Avenue!!! Located just Steps away from Public Transit, Walking Distance to Shopping and Close to Schools!! This Updated Bright Move-In-Ready Freshly Painted Single Family Home that Offers 4 Spacious Bedrooms, 3.5 Bathrooms. The Moment you enter the Main Level, You'll be Welcomed to the Sunny Living/Dining Area that would Lead you to another Part of this well Laid out Main Floor to the Private Family Room with a Fireplace which is Connected to a well Designed Kitchen Offering an Eat-In Area and an Island. The 2nd Floor Offers a Spacious Primary Bedroom with a 4 piece Ensuite and Spacious Walk-In Closet, 3 Generous Size Bedrooms and a Full Bathroom. New Quartz Countertops, Sink, Faucet and Backsplash in the Functional Kitchen. New Luxury Vinyl Flooring on the 2nd Level and New Carpet on the Stairs. Fully Finished Basement with a potential for an In-Law offering Kitchen and Full Bathroom. New Fence in the Landscaped Backyard. New Washer and Dryer. NEW HEAT PUMP August 2025!!!!! Some pictures are virtually staged. (id:43934)
988 County 44 Road
North Grenville, Ontario
Welcome to this lovingly maintained split-level home nestled on a spacious and private lot in peaceful Oxford Station. Offering 2+1 bedrooms and 2 full bathrooms, this property is perfect for those seeking a serene lifestyle surrounded by nature.Step inside to discover a bright and functional layout with large windows that fill the home with natural light. The spacious kitchen and dining area are combined in an open, inviting spaceperfect for family meals or entertaining guests, with plenty of room to customize to your taste.The lower level includes a third bedroom or a versatile space that could serve as a home office, guest room, or hobby area, along with a second full bathroom.Outside, enjoy beautifully landscaped gardens and mature trees that create a peaceful, picturesque setting. The attached 2-car garage is complemented by an additional attached garageideal for extra storage, a workshop, or recreational equipment.Whether you're relaxing in the backyard, enjoying the quiet of the countryside, or commuting with ease to nearby amenities, this home offers the perfect blend of rural charm and everyday functionality. (id:43934)
Ph 7 - 1380 Prince Of Wales Drive
Ottawa, Ontario
This fully renovated 1,400+ sq. ft., 2-bedroom, 3-bathroom, two-storey penthouse isn't just a home, it's a front-row seat to Ottawas most iconic scenery. Whether you're enjoying a quiet evening in or hosting friends, every room is framed by scenery, the Experimental Farm, the Rideau Canal, the Rideau River, and even the Peace Tower are yours to admire from morning coffee to sunset cocktails.The open-concept main floor is designed for both beauty and function, with oversized windows that flood the space with natural light. The gourmet kitchen features brand-new stainless steel appliances, sleek quartz countertops, and generous cabinetry - perfect for preparing meals while soaking in the skyline. Freshly painted walls, new light fixtures, and impeccable maintenance make this home move-in ready. Step onto your private northwest-facing balcony for a front-row seat to breathtaking sunsets.Upstairs, the primary suite offers a serene retreat with sweeping views of the Experimental Farm and an en-suite bath. The second bedroom is equally spacious, with its own nearby full bath. Even the home office rivals the outlook of downtowns best corner offices.Set in the desirable Carleton Heights neighbourhood, you're minutes from green spaces, paths, and waterways, yet connected to downtown by excellent transit and cycling routes. With a Walk Score of 79 and a Bike Score of 98, this is urban living at its most scenic. (id:43934)
Lph6 - 10 James Street
Ottawa, Ontario
WELCOME TO JAMES HAUS !! The Modern- Contemporary -Urban-Chic Boutique Condo living you've been waiting for! This sophisticated & aesthetically appealing design by RAW built by Urban Capital and The Taggart group features exposed concrete walls, large, 10 ft ceilings and windows .This LPH5- LPH6 Floorplan fronts on the East and is a 2 bed+ DEN, 2 bath with heated underground parking & storage locker. This unit is well equipped with modern tasteful finishes throughout including Luxury vinyl plank, ample storage, custom blinds and an abundance of natural light. Enjoy a stunning kitchen with upgraded cabinetry, poised backsplash, center Quartz Island, Built in dishwasher & Fridge, Full sized Stove & Microwave Hood fan. In unit laundry includes a stackable washer & Dryer. Enjoy morning and evenings on a large 297 sq ft walkout Terrace. Amenities include: Furnished ROOFTOP Salt water pool, Main floor Yoga and Gym Studio, Reservable Furnished Luxury Lounge with full kitchen and outdoor private patio space, Visitor parking & Pet wash station. Included: Water/Sewer, Heat/Gas and parking. Free internet High speed until DEC 2025! Tenant pays: Hydro. (id:43934)
513 Knotridge Street
Ottawa, Ontario
Welcome to this impeccably UPGRADED residence offering 2020 square feet of luxurious living space with over $70,000 in premium finishes! This 3-bedroom, 3.5-bath home is a true showpiece, ideally located within walking distance to Goldfinch Park and close to top schools, shopping, and amenities. The heart of the home is a stunning, chef-inspired kitchen featuring custom modified cabinetry, butcher block and Coliseum granite countertops, valance lighting, LED pot lights, Honey Onyx marble backsplash, Italian limestone floor tiles, chef-grade vent hood, gas stove, stainless steel fridge, and rich Black Cherry accents throughout. Step through French doors to a fully fenced, professionally graded backyard with 4K deck and charming gazebo, perfect for relaxing or entertaining. Enjoy TWO FULL LEVELS of Black Cherry HARDWOOD flooring, paired with hand-crafted curved stairs that are truly one of a kind. The bright living room boasts a corner fireplace with a dramatic solid Cherry mantle and floor-to-ceiling custom marble tile surround and separate elegant dining area! 2P Powder room, stylish foyer and inside entry to the garage complete this fabulous level! Upstairs features a spacious Primary Bedroom with a walk-in closet and luxury UPGRADED ENSUITE with glass shower, soaker tub, porcelain tile and designer fixtures. Two additional bedrooms with ample space and modern upgraded full 4P main bathroom complete this level! The fully finished basement offers a warm and inviting family room and a newly completed 3-piece bathroom with a glass shower, ideal for extended living space or guests. This home is a rare opportunity, combining elegant craftsmanship, thoughtful upgrades, and move-in ready convenience. From the sophisticated finishes to the exceptional layout and location, every detail has been meticulously curated. Must see! 24 hours on offer please (id:43934)
1 - 172 Ivy Crescent
Ottawa, Ontario
Situated on a quiet street in the heart of New Edinburgh, this charming and newly updated 2-bedroom-plus-den apartment offers both historic character and modern livability. Ideally located just steps from Beechwood Avenue's shops, cafés, and restaurants, and a short stroll to Stanley Park and the Rideau River, this two-level home also provides unparalleled walkability to both Global Affairs and downtown Ottawa. The main level exudes warmth and functionality, beginning with an inviting dining area featuring light hardwood floors, neutral tones, and a built-in glass-front cabinet that adds both charm and storage. The bright U-shaped kitchen is well-appointed with ample counter space, white cabinetry, ceramic tile flooring, and a full suite of appliances, including a fridge, stove, and dishwasher. A rear door leads directly to the backyard, creating a seamless indoor-outdoor connection ideal for entertaining. The main-floor bedroom offers a restful retreat with a large picture window, hardwood floors, and full-height closets with upper cabinetry. The lower level expands the home's versatility with a cozy recreation area featuring soft carpet - perfect for lounging or movie nights. A separate den or office space provides an ideal work-from-home setup, while a second bedroom and dedicated laundry and utility area add to the unit's convenience! Outdoors, a private raised wooden deck for morning coffee or evening relaxation, with a brick-paved patio and mature trees. Don't miss the opportunity to live in one of Ottawa's most desirable and walkable neighbourhoods. ALL INCLUSIVE (EXCEPT HYDRO), RENT INCLUDES PARKING. (id:43934)












