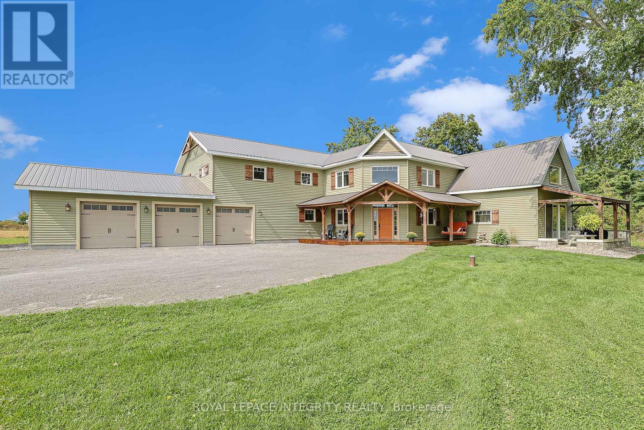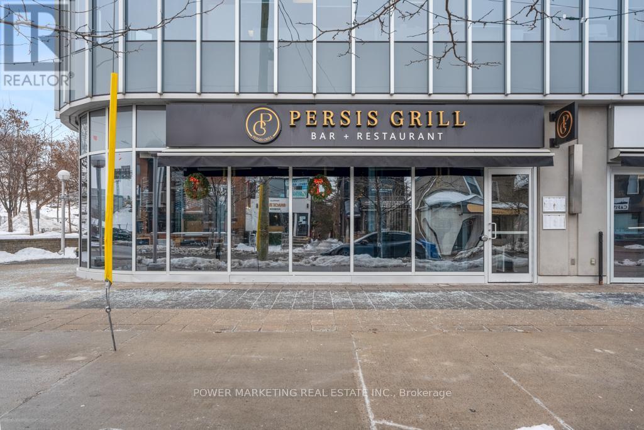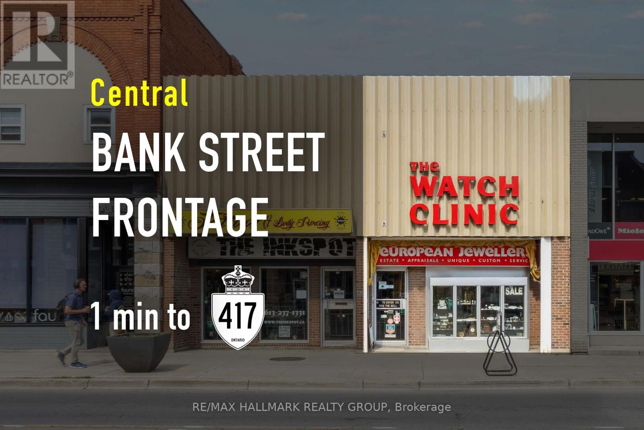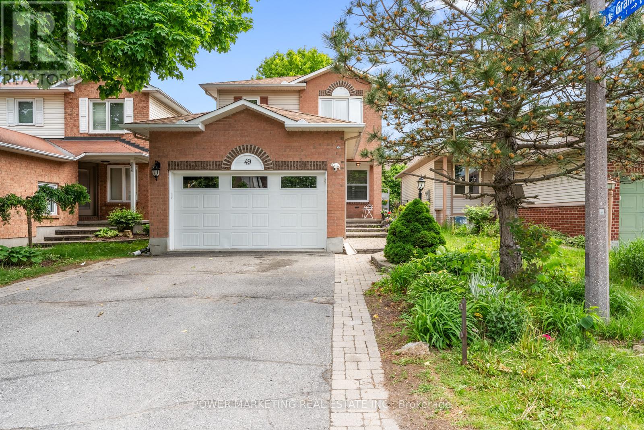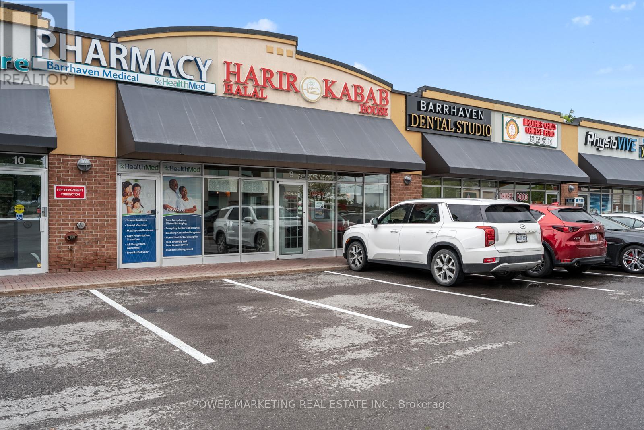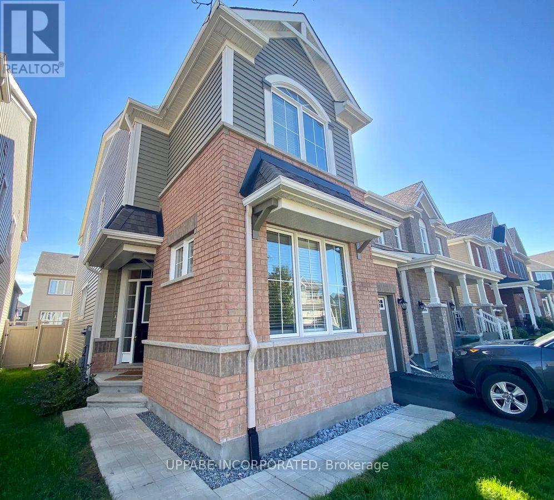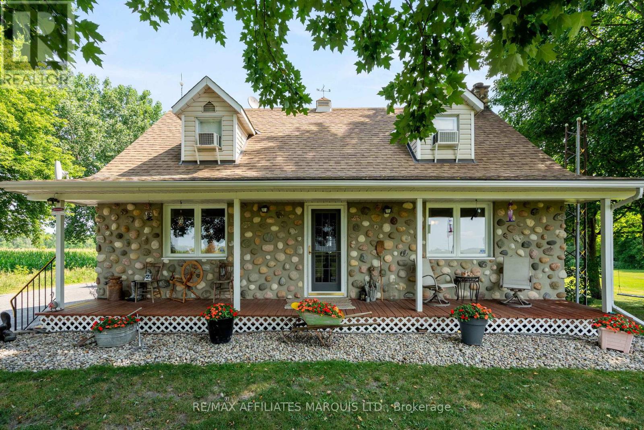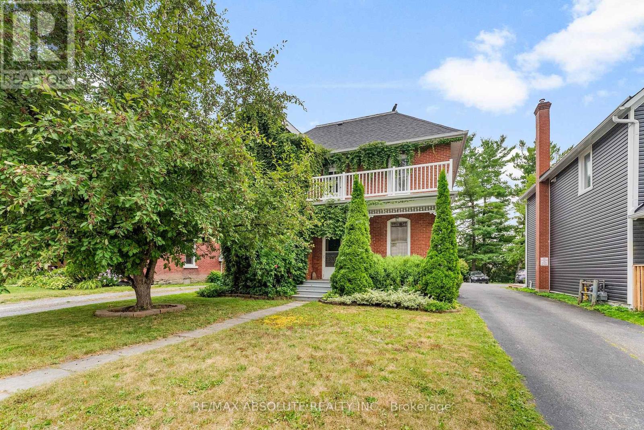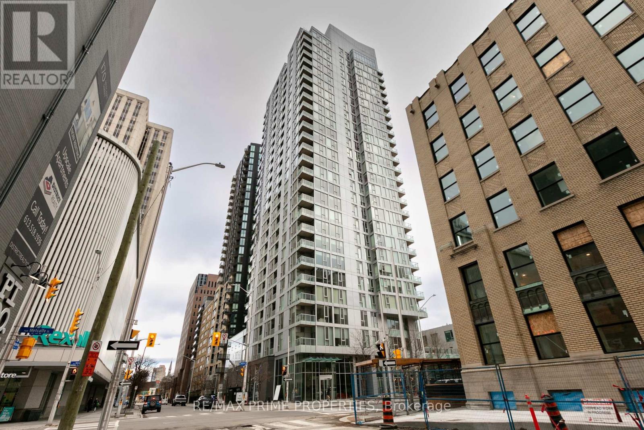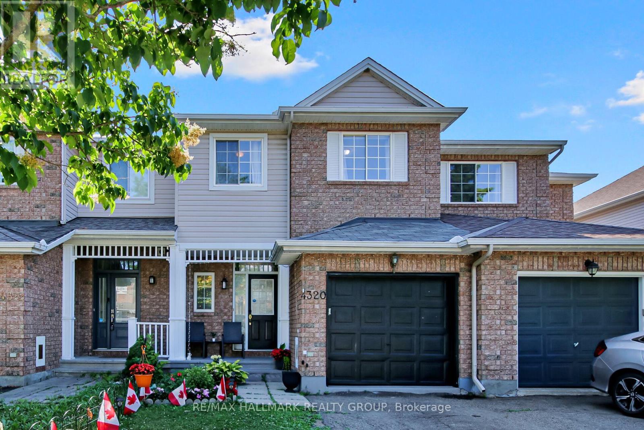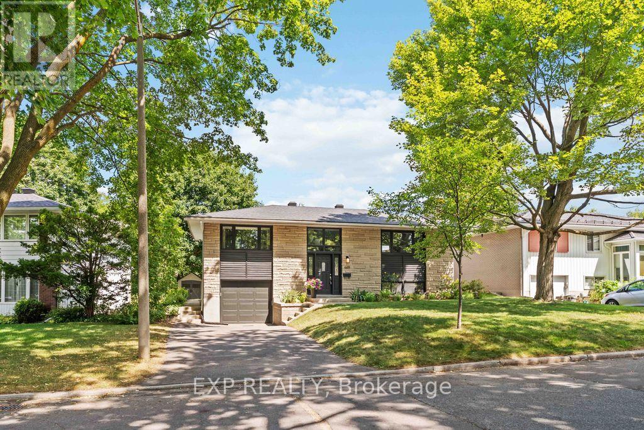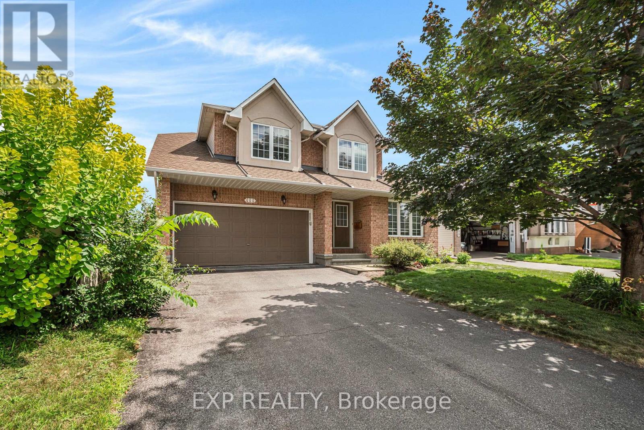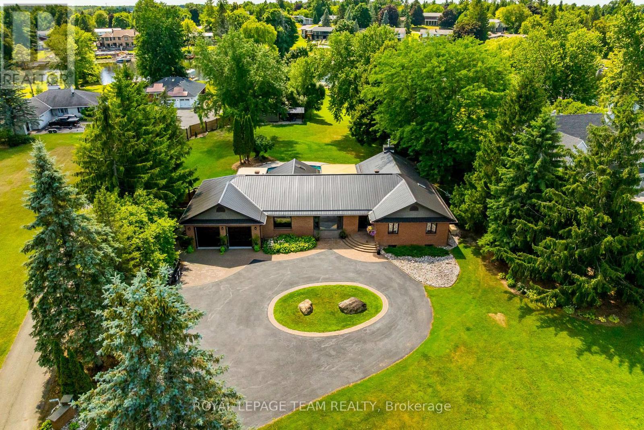Listings
501 Winnards Perch Way
Ottawa, Ontario
Live in luxury! This beautiful and Sun-Filled custom built home is located in Manotick Ridge Estates On a premium corner landscape lot offering you 6 bedrooms 4 bathrooms, Main floor family room & guest room, Great open concept Granite Kitchen With plenty of cupboards , Cathedral ceilings, 9 feet ceilings, 2nd floor offers A big main bedroom with walk in closet and a 4 piece bathroom Large size bedrooms and a great laughs for your relaxing time, professionally Finished lower level great for your in laws with two bedrooms Full washroom & second family room and lots of storage space, This great home was being renovated in 2022, new waters sprinkler system 2022, New water pump in 2025, new C/Air 2022 and much more! Easy access to Ottawa downtown and all the amenities! See it today! (id:43934)
6548 Carp Road
Ottawa, Ontario
Your perfect escape awaits! Rebuilt in 2021 and set on nearly 5 private acres, this custom-designed home offers the ideal balance of comfort and restorative natural beauty, designed for those who work hard and need a space to truly unwind. Inside, the heart of the home is a soaring, open-concept main level centered around a chefs kitchen with vaulted ceilings and a massive island - perfect for hosting friends or relaxing with a quiet coffee while gazing out over the river. Every space is designed to maximize views and connection to the outdoors, with oversized windows and seamless transitions between inside and out. Thoughtful details like a preserved wall from the original 100+ year-old farmhouse bring warmth and character to the modern design, grounding you in a sense of place and history. Step into the large screened-in porch and exhale, listen to birdsong, watch the heron drift by, or just enjoy the stillness. Outside, the in-ground pool and hot tub offer a spa-like experience, and the riverside firepit becomes the perfect evening ritual after a long day. Upstairs, six versatile bedrooms provide ample room for guests, home offices, or creative studios. The primary suite is a private retreat featuring a freestanding tub, walk-in glass shower, and its own patio with stunning river views - an ideal place to begin or end your day in peace. The finished basement extends your living space with a media room, home gym, and a fun, custom play area for children or visiting family. The triple-car garage and oversized mudroom keep life organized and efficient. Plus, owned solar panels help reduce your environmental footprint and your energy bills. If you've been craving a quiet, inspiring place to recharge this one-of-a-kind property offers the space, privacy, and calm you've been looking for. Just unpack and breathe. (id:43934)
345a Preston Street
Ottawa, Ontario
Opportunity Knocks! Great business opportunity for your family, Located in one of the best and busy little Italy center of Ottawa, Luxurious Set up Bar & Restaurant for ceremonies and gatherings with top of the lines fixtures and equipment, Lots of parking available. A must see! (id:43934)
431 Bank Street
Ottawa, Ontario
1,700 sq. ft. of prime retail space in one of Ottawa's busiest urban corridors. Featuring large street-facing windows and excellent signage exposure, this property offers strong visibility for owner-operators seeking long-term value. Zoned TM[19] and delivered vacant, it supports a wide range of uses ideal for boutique retail, wellness, or food services. A rare opportunity to own along Bank Streets high-demand strip, surrounded by established shops, restaurants, and growing residential density. (id:43934)
5296 Panmure Road
Mississippi Mills, Ontario
Enjoy the tranquility of this serene country property on 42 acres of land with 2100 linear feet of waterfront on the Mississippi River. The custom built bungalow offers hardwood flooring, 3 bedroom and one full bathroom. Oversized garage attached. (id:43934)
49 Shandon Avenue
Ottawa, Ontario
You've Found Your Dream Home! Welcome to this beautiful and spacious home featuring a large living room, an updated kitchen, and a cozy family room with a gas fireplace. Enjoy the comfort and energy savings of new, high-efficiency triple-glazed windows throughout. The finished lower level offers a perfect space for in-laws or extended family. Step outside to a landscaped, fully fenced backyard filled with perennials and shrubs, plus an interlock patio ideal for relaxing or entertaining. Located within walking distance to schools, shopping malls, and all amenities, with easy access to downtown via convenient train routes. Immediate occupancy available ,don't miss out! Schedule your showing today! (id:43934)
9 - 2900 Woodroffe Avenue
Ottawa, Ontario
Why Buy a Franchise?! Lucrative Business in a busy area in Barrhaven. Restaurant includes top quality equipment, appliances and seating. Lots of opportunity to take this business to the next level with additional services. Restaurant has seating area for 60 people, 2 bathrooms, lots of parking spots are available in the plaza. Rent price includes water & Common area maintenance. A must see! Please do not approach staff directly. All showings trough listing agent! Call Now! (id:43934)
66 Escallonia Court
Ottawa, Ontario
***MOVE IN ON OR BEFORE AUGUST 15TH AND RECEIVE A $1000 SIGNING BONUS***Ottawa, Stittsville. Executive Single Family House for rent close to parks, transit, Canadian Tire Centre and Tanger Outlets. Available Immediately! Offering 4 bedrooms and 2.5 bathrooms. Formal living and dining rooms perfect for entertaining! Gleaming hardwood floors! Spacious, open concept, sun-filled, eat-in kitchen with granite counter tops w/breakfast bar, ample cupboards and stainless steel appliances including fridge, stove and dishwasher open to the family room w/gas fireplace and dining room. Oak staircase leads to the upper level with spacious bedrooms w/laminate floors. No carpets! Primary bedroom with walk-in closet, spa like 5 pce en-suite with double sinks, soaker tub and separate oversize shower. Spacious laundry conveniently located on 2nd level. Central Air. Lower level is unfinished perfect for storage. Hot water tank rental extra @ $55/month. Fully fenced backyard with patio is low maintenance. Single Car Garage and driveway parking. For Showings please email: info@dorerentals.com ** This is a linked property.** (id:43934)
273 St Pierre Road
Russell, Ontario
Nestled on a private 13-acre homestead backing onto 68 acres of pristine Crown Land, this country home retreat is every hunter and outdoorsman's dream. Located minutes from Hwy 417 and only 17 minutes from downtown Ottawa, with the communities of Vars, Limoges, and Embrun all within 5-10 minutes. This property offers the perfect blend of rural tranquility and city convenience. This Canadian Style 1 1/2 story home features a field stone exterior, 3 spacious bedrooms and 1.5 bathrooms, Rec room in basement and a soft hot tub room with a shower. The cozy and welcoming interior opens to a full-length covered porch perfect for enjoying peaceful mornings surrounded by nature. The exterior is as functional as it is charming, with a detached 1-car garage and a massive 25' x 100' greenhouse ideal for gardening, homesteading, or small-scale farming, a 14'x50' outdoor garden with a self watering system (cold water, monitor, nutrients), a 6'x16'insulated chicken coop with 3 season water supply, a 5'x8' Garden shed, another 8'x10' green house and many more storage containers . Outdoors, you'll find a sprawling 3-acre landscaped yard under mature trees, perfect for the kids to enjoy and play soccer, an added bonus to this property is the 11-person hunting cabin (TLC needed) tucked deeper into the property perfect for getaways, group hunts, camping or rustic lodging. Whether you're seeking a serene country lifestyle, hobby farm potential, or a secluded base for outdoor adventures, this unique property offers endless possibilities. (id:43934)
1215 Burns Drive
Laurentian Valley, Ontario
Peaceful Waterfront Living on the Beautiful Ottawa River. Welcome to your serene escape, nestled along one of the most picturesque stretches of the Ottawa River. This move-in ready home offers the perfect blend of comfort and tranquility, inviting you to wake up to breathtaking views and unwind in the embrace of nature. Step inside to find two spacious bedrooms on the main level and an additional bedroom on the lower level, offering flexibility for family, guests, or a cozy retreat. The real gem? A sun-drenched, oversized sunroom, the perfect spot to savor your morning coffee while soaking in the peaceful water views. Outside, a double-car detached garage with an attached workshop provides ample space for storage and creativity, whether you're a hobbyist or simply need extra room. This clean, well-maintained home is ready for you to make it your own a rare opportunity to live your waterfront dream. Step outside your front door and straight onto a network of four-wheeling and Skidoo trails! Whether you're exploring rugged summer terrain on your ATV or carving through fresh powder on your snowmobile in winter, this property offers direct access to year-round adventure. All offers must have 24 hour irrevocable. (id:43934)
241 John Street N
Arnprior, Ontario
Family Living at its Finest in This Beautiful Century Home! Welcome to the perfect blend of historic charm and modern convenience. This stunning century home offers timeless character and an ideal location - just a short walk to downtown Arnprior, schools, shopping, library, museum, restaurants, beach, Robert Simpson Park and the marina on the Ottawa River. Living here is easy! Step inside to a grand staircase that sets the tone for the elegant details throughout. The main floor features soaring ceilings that highlight the home's graceful heritage while the cozy living room with a gas fireplace invites you to relax and unwind. A front den offers the perfect space for a home office or reading nook. Entertain in style in the formal dining room, perfect for gatherings with family and friends. The eat-in kitchen is both functional and full of character featuring wainscotting accents, plenty of cupboard space, stainless steel appliances, and even a charming "back staircase" that adds a unique touch. A stylish powder room completes the main level. Upstairs you'll find four spacious bedrooms, each with large windows and generous closet space. The 4-Piece bath includes an acrylic tub surround for easy maintenance. Need a space to work or craft? The upstairs rear room is perfect for a home office or sewing room, complete with convenient access to the kitchen via the back staircase - and the laundry is located here as well. This signature home is all brick and boasts the charm of old English Country vines and a second story verandah. A modern deck with privacy fence is a perfect place to enjoy a BBQ with family and friends. The yard offers a vintage "playhouse". Upgrades include: main roof (2017), metal roof (2019), dura deck on upstairs verandah, A/C (2022), Furnace (2011), windows (1996). If you are looking for a "home" not a "house".....this is it.....come and see today ! Flexible possession.....30 minutes to Kanata (id:43934)
270 Atima Circle
Ottawa, Ontario
Welcome to this stylish and spacious 3-bedroom, 2.5-bath townhome in the heart of Half Moon Bay, Barrhaven. Designed with comfort and convenience in mind, this two-storey gem features 9-ft ceilings on the main level and a thoughtful layout ideal for modern living. Step inside to ceramic tile flooring in the entry and kitchen, leading to a bright open-concept living and dining area perfect for entertaining or relaxing with family. The gourmet kitchen boasts stainless steel appliances, a generous peninsula with a breakfast bar, and a full pantry for extra storage. Upstairs, the primary suite offers a peaceful retreat with a walk-in closet and a private 3-piece ensuite. Two additional bedrooms provide ample space for children, guests, or a home office, and the full 3-piece main bath is conveniently located. The second-floor laundry room adds everyday ease. The unfinished basement is ideal for a home gym, recreation area, or extensive storage. This home also features central air conditioning, window coverings, and a single-car garage with additional driveway parking. Located just steps from parks and top-rated schools, and only minutes from the Minto Recreation Complex, shopping, and transit, this home offers the perfect blend of suburban peace and urban convenience. Don't miss your opportunity to live in one of Barrhaven's most desirable communities! (id:43934)
1705 - 179 Metcalfe Street
Ottawa, Ontario
Welcome to #1705-179 Metcalfe a bright and modern 1-bedroom condo perfectly situated in the heart of downtown Ottawa! This stylish unit offers large windows that flood the space with natural light and showcase beautiful city views. Featuring hardwood and tile flooring, a spacious primary bedroom with a walk-in closet, a full bathroom, and modern stainless steel appliances including in-unit laundry. Enjoy the convenience of being just steps away from shopping, restaurants, Parliament Hill, the ByWard Market, and the Rideau Canal. A storage locker and 1 parking space are included. Exceptional building amenities include an indoor pool, sauna, gym, resident lounge, and a large outdoor terrace everything you need for comfortable city living! (id:43934)
607 - 360 Patricia Avenue
Ottawa, Ontario
This beautiful 1-bedroom and 1-bathroom is located in one of Ottawa's most vibrant and desirable neighborhoods! Welcome to your best lifestyle in Westboro. Centrally located close to shops, restaurants, Westboro Beach, LRT, bike paths! This one bedroom CORNER unit on the 6th floor faces North with unobstructed views of Gatineau Park, the Ottawa River and downtown. Your private balcony is the best way to end the day. The living space features sleek modern finishes, gleaming white cabinets, stainless steel appliances, quartz counters and an eat-at island. The primary bedroom features ample closet space and views of the hills! Immaculate 4 piece bathroom and in-unit laundry complete this condo. This fantastic building features an amazing roof top patio with BBQs and entertaining area, fitness facility, sauna, party room, theatre room, dog grooming room, bike and ski tuning room and a yoga room. Heat and water included in condo fees - just pay Hydro! Garage parking, locker, and bike storage included. (id:43934)
101 Tay Street
Ottawa, Ontario
Westboro is calling you home - welcome to 101 Tay Street, a luxurious custom built home nestled in the heart of one of the most desirable neighborhoods in the city. This stunning 3 bedroom, 4 bathroom home offers the freedom of a low maintenance condo-like lifestyle, but with all the space and comfort you desire. The moment you enter this sun drenched haven, it will invite you to enjoy the exquisite finishings, high ceilings, gorgeous staircases and expansive rooms. Tay will captivate you with its abundance of oversized windows, convenient main floor office, chefs dream of a kitchen with elegant waterfall island, spacious living room with designer gas fireplace, primary bedroom oasis, and family room that can easily be used as a separate suite. Complete with an oversized single car garage and interlocked double wide driveway, you're just steps from fine dining, boutique shopping, the LRT, best nature paths Ottawa has to offer and don't forget the hidden gem of a beach. Tay is a beauty amongst beauty. 24 hours irrevocable. (id:43934)
1 - 115 Percy Street
Ottawa, Ontario
Looking for a cozy 2-bedroom apartment in the heart of Centretown? Take a look at this fully renovated upper unit that is just one street over from Somerset. The kitchen has been updated with stainless steel appliances and a stylish tile backsplash, while the main areas feature potlights for a bright and modern feel. Both bedrooms offer a comfortable retreat for rest and relaxation. The 3-piece bathroom is modern with a glass shower. Located in one of Ottawa's most desirable neighbourhoods, this apartment is perfect for those who want to be close to the city's vibrant social scene. Take a walk down Somerset and explore the many shops, cafes, and restaurants. Outdoor enthusiasts will love the proximity to the Rideau Canal, which is just a few blocks away. Don't miss out, book a showing today! (id:43934)
210 Spindrift Circle
Ottawa, Ontario
Welcome to pure luxury in the heart of Manotick's prestigious Mahogany Estates! This exquisite home is perfectly situated with no front neighbours, just a peaceful park view right outside your door. From the moment you step inside, youll be captivated by the bright open layout, stunning hardwood floors, elegant finishes, & natural light streaming through large windows. The main floor is made for modern living and effortless entertaining. Enjoy the cozy ambiance of the fireplace in the living room, while the gourmet kitchen impresses with stainless steel appliances, quartz countertops, a spacious island with breakfast bar, & pantry. A large welcoming foyer, stylish powder room, & inside access to the double heated garage complete the main level. Upstairs, the 2nd floor features 9ft ceilings! The luxurious primary bdrm offers a peaceful retreat with a spa-like ensuite featuring a soaker tub & walk-in glass shower. And the showstopper? An incredible custom walk-in closet once the 4th bedroom now transformed into a boutique-style space designed to spoil and indulge. Or picture it as a convenient office or nursery. The lower level offers a bright, finished space with 2 large windows perfect for family gatherings, movie nights, or a cozy hangout. Plus, enjoy plenty of storage and a convenient bathroom. The backyard is nothing short of a private oasis. Thoughtfully designed with relaxation and entertaining in mind, it features a heated inground pool, hot tub, a modern shed, beautiful interlock stonework, a pergola for cozy evenings around the fire, & a stunning gazebo perfect for outdoor dining. Its the kind of space you'll never want to leave. Located just minutes from the charm of Main Street Manotick with its unique shops, restaurants, & cafes & steps to the picturesque Rideau River, this home offers not only luxury, but lifestyle. Dont miss your chance to experience this dream home. Be sure to watch the video & see for yourself what makes this home truly unforgettable. (id:43934)
316 Fairmont Avenue
Ottawa, Ontario
OPEN HOUSE! SATURDAY, AUGUST 9th, 2PM - 4PM! Set on a convenient street, 316 Fairmont Avenue is a fully renovated, design-forward home in Ottawa's prestigious Civic Hospital neighbourhood. This 3-bed, 4-bath detached home blends classic charm with contemporary elegance, meticulously updated by award-winning designers. Featuring beech-stained hardwood floors, tall ceilings, and custom wrought iron railings, every detail has been considered. The main floor offers a gourmet kitchen with Deslaurier cabinetry, granite counters, a large island, and top-tier appliances including a Fisher Paykel range and Bosch dishwasher. The adjacent family room has a gas fireplace with Calcutta marble surround, custom built-in cabinets, and integrated surround sound. A powder room and a versatile formal living room or office complete the main level. Upstairs, the primary suite includes a walk-in closet and spa-inspired ensuite with double vanity, river stone shower, and quartz finishes. The two additional bedrooms are both very generously proportioned with ample closet space. The full family bath on this level is renovated and stylish and there is a tonne of storage space! The finished basement offers a large rec room, den, full bathroom, laundry room, and ample custom storage. The landscaped backyard offers seamless indoor-outdoor flow with direct access from the family room, built-in speakers, and a spacious deck. Thoughtfully upgraded, well maintained, and ideally located near parks, transit, shops, and top schools, this is an absolute move-in-ready home that delivers both style and substance. (id:43934)
4320 Owl Valley Drive
Ottawa, Ontario
This beautiful 3bedrm 3bathrm home combines comfort, style & functionality. The open concept living area is bright & airy, with hardwood floors, high ceilings & modern finishes. The chef's kitchen features wooden countertops, stainless steel appliances & a island, perfect for cooking & entertaining.The master suite offers a spacious retreat with a walk in closet & ensuite bathrm, complete with a soaking tub, separate shower & dual vanity. Two additional bedrms share a stylish bathrm, ensuring comfort & privacy.The basement adds extra living space, ideal for a home theater or gym. Outside, the private backyard & spacious patio are perfect for relaxing or entertaining.With modern amenities & a fantastic layout, this home is a perfect blend of style & convenience. (id:43934)
1 - 1280 Dorchester Avenue
Ottawa, Ontario
Spacious lower level apartment in residential neighbourhood with tree lined streets. Windows face onto large front yard. LVP flooring. Parking included, as assigned by Landlord. Tenant pays hydro and sets up their own account. Coin laundry on same level. 1st and last months' rent deposit payable to Remax due upon signing of Lease. Lease has Schedule of rules, including no smoking, requirement for liability insurance. Credit and references check required. Available Aug 15. (id:43934)
669 Farmington Avenue
Ottawa, Ontario
Beautifully-renovated 3-bedroom home on quiet, mature, tree-lined street in Riverside Park South. Close to all amenities, this is a must see! High end finishes and appliances as well as solid oak hardwood floors throughout main level. Granite countertops, stainless steel appliances in kitchen, large open concept main living space. Outdoor conversation nook just outside the main living space. great spot to enjoy your morning coffee or unwind at the end of the day. Walk down to your large well maintained yard, offers privacy and quiet living in the heart of the city. Bonus, lower level offers a completely finished living quarters with separate entrance, easily converted to a separate apartment. Use to generate income or extra space for yourself. Renovations throughout (electrical, plumbing, drywall, paint) 2016. Roof 2016. AC 2018. HWT (owned) 2021. Driveway and front patio 2021. Backyard deck and privacy fences 2024. Attic insulation top up 2021. Furnace 2013. Windows 1994. Utilities; Gas: $50/month summer - $230/month winter, Hydro: $139/month, Water $170/month. (id:43934)
111 Coursier Crescent
Ottawa, Ontario
Welcome to a distinctive and beautifully appointed bungalow nestled in the sought-after Avalon East community. This exceptional 3-bedroom, 2.5-bathroom home offers a spacious open-concept layout ideal for modern living, blending comfort, functionality, and timeless design. Upon entry, you're greeted by soaring cathedral ceilings and an impressive floor-to-ceiling stone gas fireplace, creating a warm and inviting focal point in the living room. The adjacent kitchen is a true culinary haven, featuring sleek, modern appliances, generous counter space, and a bright, oversized eat-in area perfect for gatherings and everyday meals. The main-level primary suite offers a peaceful retreat with a large picture window, a spacious walk-in closet, and a luxurious 4-piece ensuite that provides a spa-like experience. An added bonus is the sunroom bathed in natural light and ideal for relaxing or entertaining throughout the seasons. Upstairs, a versatile bonus space expands your living options with an additional bedroom, a full bathroom, and a cozy den or office perfect for guests, multi generational living, or working from home. Step outside to a fully fenced backyard, offering privacy and security perfect for children and pets alike. Families will appreciate proximity to top-rated schools, nearby parks, shopping, and public transit, all within easy reach. This rare gem combines style, space, and location an ideal place to call home. Hardwood and ceramic flooring throughout. (id:43934)
11 Torrey Pines Court
Ottawa, Ontario
A Day & a Life at the Links !! Stunning Renovated 2 Bedroom + Den Bungalow backing on the 1st green at Amberwood Golf Course - A truly Rare Find ! Secluded quiet park-like condo development in Amberwood Village with units nestled in the trees & this one has a Stellar VIEWs from an All-Season Sunporch & Fenced-In SunDeck w/ Natural Gas BBQ HookUp - This beauty is loaded with upgrades ($150K) and is Impeccable - Open Concept Living with Refinished Birch Hardwood Floors, Pot Lights , Stunning Gas Fireplace is a focal point of the Great Room - Brand New Quality Custom Kitchen w/ Quartz counters, Stunning Backsplash & Hi-End Appliances - Primary Bedroom is Spacious and Dreamy with its Corner Window - Ensuite Bath with Glass Shower - Additional Guest room + full bath with Walk-In Bathtub - Main Floor Laundry Room + Huge WalkIn Pantry (access to lower level storage) - Neutral Paint Palette, all new doors & hardware, new blinds, New Brandt Furnace'24, AC'19, OnDemand Hot water system'24, New Electrical Panel/plugs/switches, New Eavstrough, New Attic R60 Insulation , All new tempered Glass Windows, New Gardens wrapping around front to Back - Opt membership @ Amberwood Village Community Centre offers year-round golf, pickleball, aquafit, winter trails, yoga & fitness, social activities & more - A DREAM Property (id:43934)
1216a River Road
Ottawa, Ontario
A rare offering along a serene stretch of the Rideau River just moments from the heart of Manotick, this exceptional 3-bedroom, 2.5-bathroom estate bungalow is set on a beautifully landscaped 2.25-acre lot with 60 feet of pristine waterfront. A private paradise, the property features a resort-style backyard with a gorgeous salt water in-ground pool, mature trees, and sweeping views of the river. Step inside to discover a grand entry adorned with travertine marble flooring, leading to a spectacular library crowned by a vaulted cedar-plank ceiling. Floor-to-ceiling bookshelves, complete with a rolling ladder, create an atmosphere of refined charm, while a dramatic double-sided fireplace connects this space to the expansive sunken living room and rear deck beyond. The chef's kitchen is a showpiece, seamlessly open to the main living areas; designed for both entertaining and daily luxury. Rich granite countertops, an abundance of custom cabinetry, and a high-end gas range are paired with a unique breakfast nook offering warmth and style. Bathed in natural light, the four-season sunroom is a seamless extension of the living space, with multiple sliding glass doors opening to the tranquil grounds. The primary suite is a true retreat, with direct access to the deck, a cozy gas fireplace, custom walk-in closet, and an opulent 5-piece ensuite complete with double vanities, soaking tub, and glass-enclosed shower. The partially finished lower level with new flooring & 9ft ceilings offers flexibility for additional living or recreation space. Recently updated landscaping and a lush canopy of mature trees provide privacy and timeless beauty. Nestled in one of Ottawa's most coveted communities, this home is just minutes from boutique shops, fine dining, excellent schools, and the village charm that makes Manotick so desirable. (id:43934)


