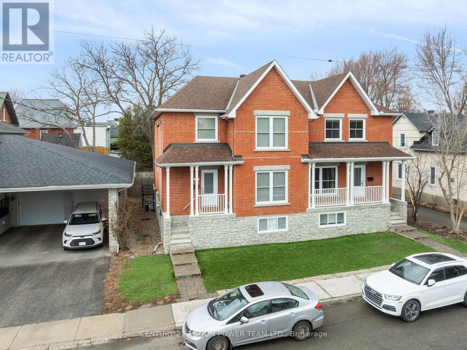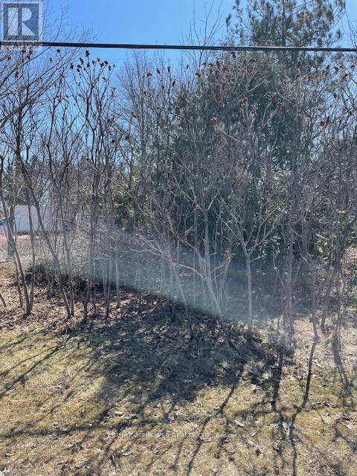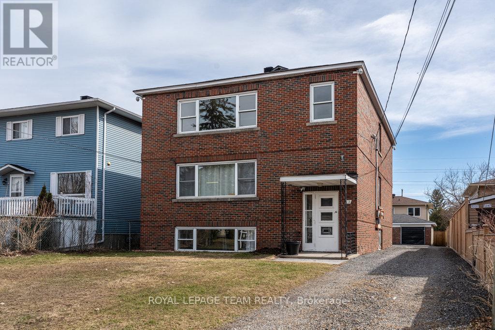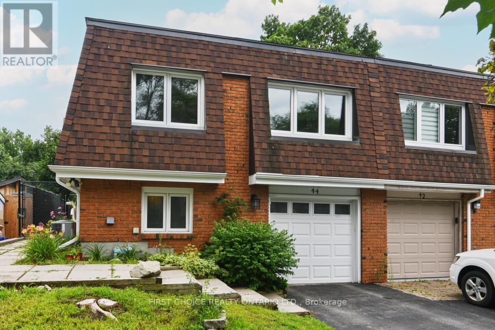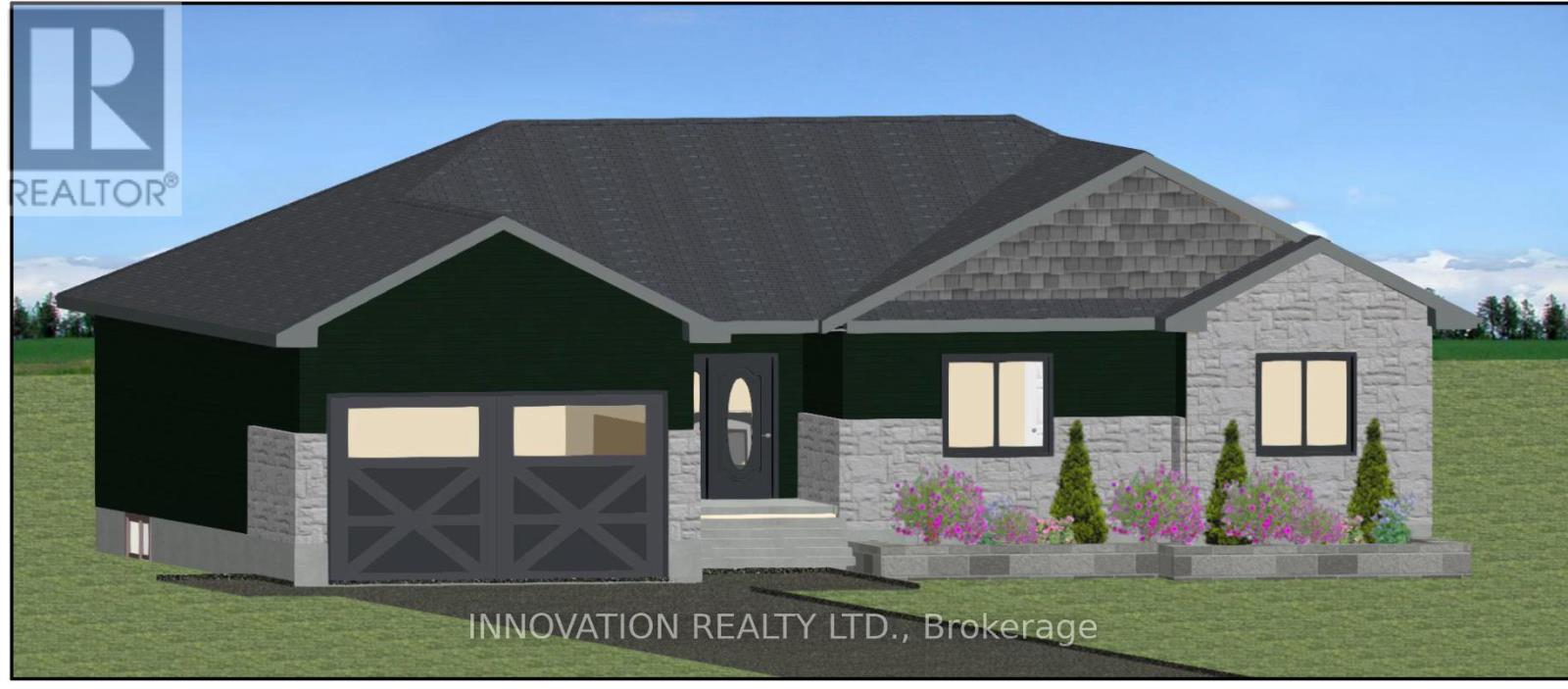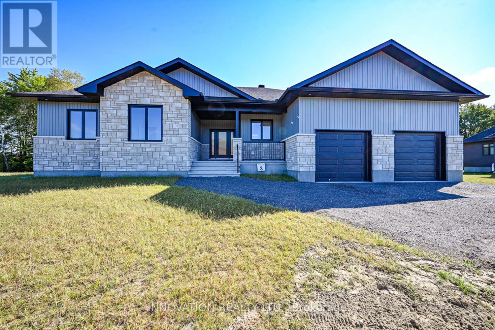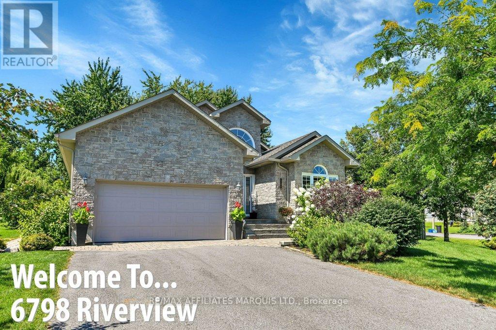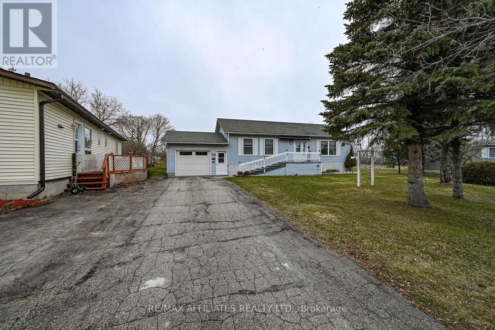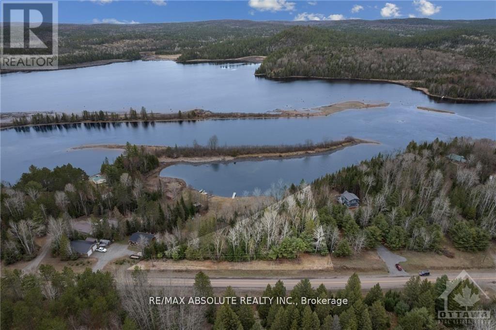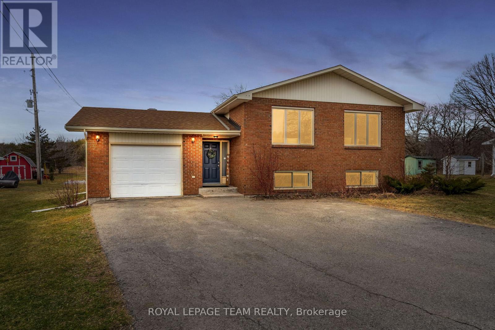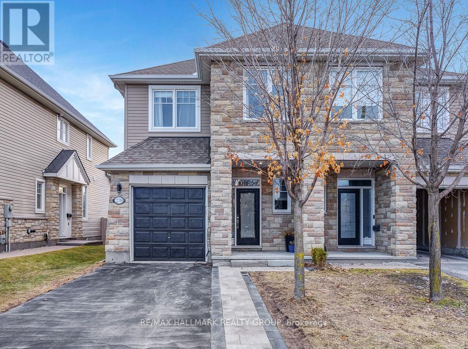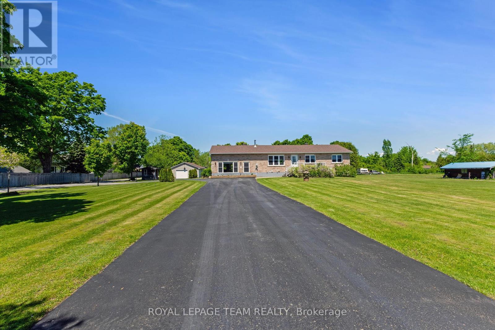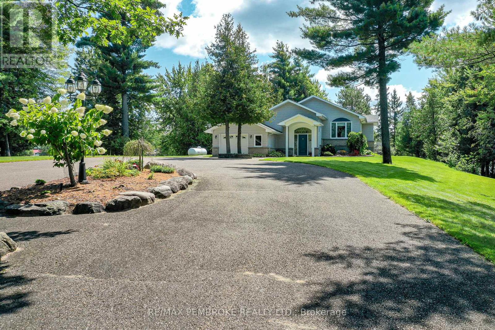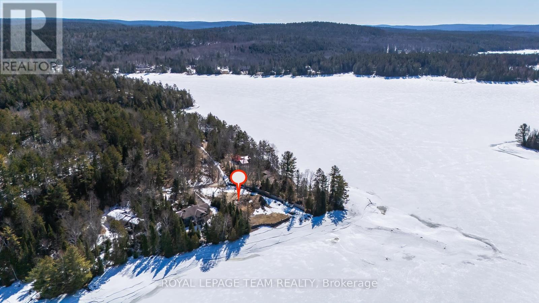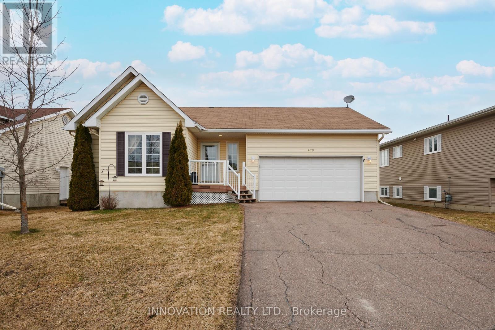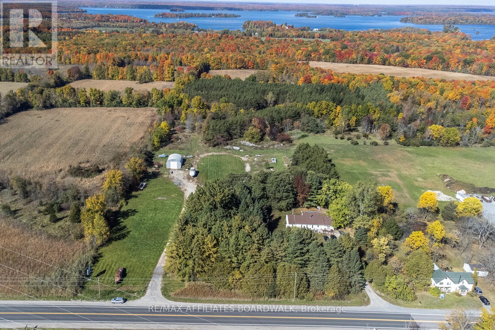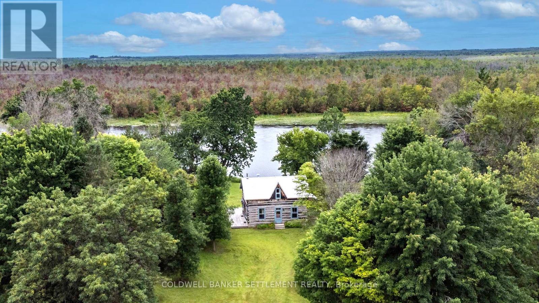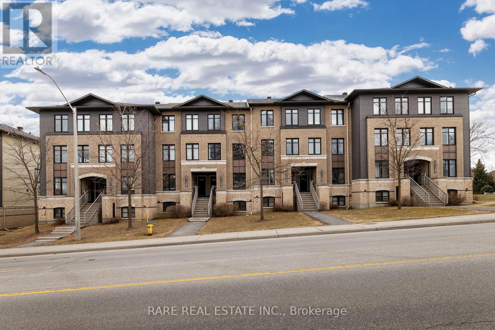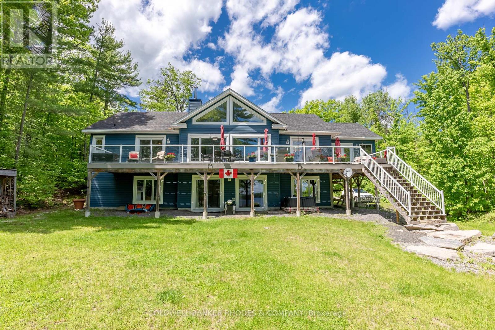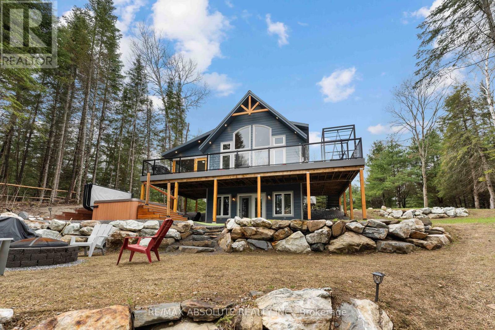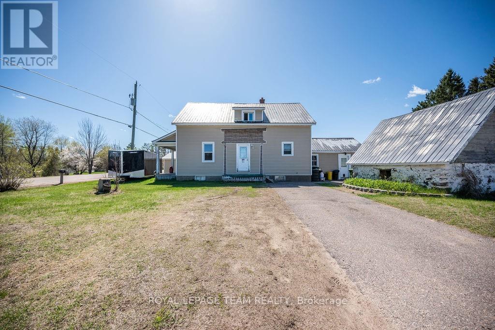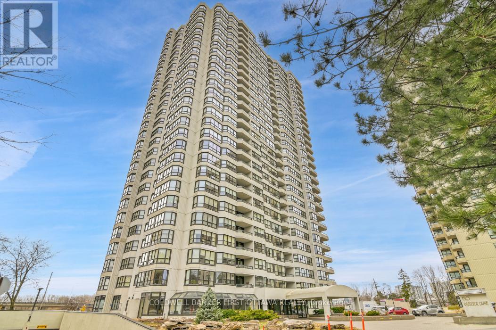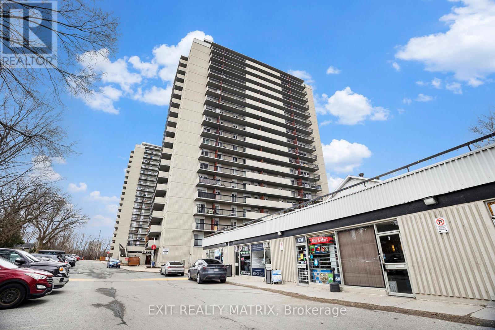Listings
48 Queen-Victoria Street
Ottawa, Ontario
Location , Location , Location!!! . Rare find ! Modern 2 storey semi-detached home, offering 3 spacious bedrooms, 4 bathrooms and much more!. This elegant property is located in the heart of the highly sought after neighbourhood of New Edinburgh. Enjoy walking through this peaceful, unique and historic neighbourhood featuring Stanley Park, Rideau River Eastern Pathway, bicycle paths, Rideau Hall, NCC Rideau Falls Park and much more! Discover the local restaurants, coffee shops and bistros in Beechwood Village; enjoy great moments with your friends and family. You will be impressed with the generous windows throughout all levels, providing you with lots of natural light. In addition to the impressive staircase, you will appreciate the open concept design and the spacious rooms throughout. Discover the modern and gorgeous chef's kitchen with plenty of counter and cupboard storage space. The primary bedroom offers a lovely 4 piece ensuite bathroom with a lovely separate shower and a spacious walk-in closet. Must see hardwood floors, ceramic much more! The finished basement offers even more living space with direct access to the practical and spacious integrated garage. Much more !! (id:43934)
1402 Major Road
Ottawa, Ontario
This beautifully updated bungalow offers an exceptional layout with 3+1 bedrooms, 2 full bathrooms and 4 parking spaces, perfectly situated in the desirable Queenswood Heights neighbourhood of Orleans. Main Floor Features spacious living room filled with natural light, separate dining room, three generous bedrooms, modern kitchen, and the main bathroom. Thoughtful addition creating a proper foyer entrance. Lower Level features: large family/recreation room, fourth bedroom (ideal for guests or home office), workshop space, storage room and full bathroom. Fully fenced backyard perfect for Children. Unbeatable Location, minutes walk to 2 public schools, 2 daycares, 3 parks, the community center, and dog park. Walking distance to Place d'Orleans, LRT (Phase 2), Farm Boy, Shoppers Drug Mart, Dollarama, BMO and Scotiabank, and all daily necessities. Just 1 minute to the bus stop, 2 minutes to Highway 147. (id:43934)
8 Mountain View Crescent
Deep River, Ontario
BEAUTIFULLY updated 2-storey home on sought-after Mountain View Crescent, just steps from Hill Park, Schools and the Ottawa River. Just minutes to CNL and Garrison Petawawa or perfect for retirees relocating for affordable laid-back living. Features 5 spacious bedrooms, 2 full baths, a bright kitchen and a large living room with stone gas fireplace. Finished basement with rec room & 2nd fireplace. Massive deck overlooks private country-style back yard. Gas heat, single garage. Room for family - work and play, all in the peaceful Riverside town of Deep River. A must see! 24 hour irrevocable required on all offers. (id:43934)
619 Geneva Crescent
Russell, Ontario
New 2025 single family home, Model Auberville II is sure to impress! The main floor consist of an open concept which included a large gourmet kitchen with central island, sun filled dinning room with easy access to the back deck, a large great room, and even a main floor office. The second level is just as beautiful with its 4 generously sized bedrooms, modern family washroom, and to complete the master piece a massive 4 piece master Ensuite with large integrated walk-in closet. The basement is unspoiled and awaits your final touches! This home is under construction. Possibility of having the basement completed for an extra cost. *Please note that the pictures are from the same Model but from a different home with some added upgrades and a finished basement.* 24Hr IRRE on all offers (id:43934)
X Old Montreal Road
Ottawa, Ontario
Vacant land for sale. Small vacant lot on Old Montreal Road. Aprox 0.13 of an acre. This lot is not large enough to build a home. (id:43934)
100 Westphalian Avenue
Ottawa, Ontario
Welcome to this stunning former MODEL HOME by Cardel, nestled in the highly sought-after community of Blackstone. Situated on an oversized corner lot, this home boasts modern interlock landscaping, serene pond views, and NO BACK NEIGHBOURS, offering both privacy and curb appeal. With approximately 3,000 sqft of living space, including lower level this 5 bedroom, 4 bathroom home is thoughtfully designed for comfort and style. The open-concept family room, anchored by a cozy fireplace, flows seamlessly into a chef's kitchen complete with stainless steel appliances, a walk-in pantry with custom shelving and an inviting breakfast nook featuring 4-panel sliding doors that beautifully connect indoor and outdoor living. The spacious mudroom with garage access offers the perfect drop zone for busy families. Throughout the main level, you'll find 9-foot ceilings, upgraded flooring, designer light fixtures, custom blinds, and an open-to-below staircase that adds a modern touch. Upstairs, the expansive primary suite is a peaceful retreat, featuring a luxurious 5-piece ensuite with a separate toilet for added privacy, and a generous walk-in closet with custom shelving that conveniently connects to the laundry room. Three additional bedrooms are located on the upper level, including one that was originally a bonus room and now serves as a bedroom with access to a private front-facing balcony. All bedrooms feature berber carpeting, custom blinds and closets. The finished lower level offers even more living space, complete with a spacious bedroom and full bathroom, ideal for guests, a home office, or recreational use. Conveniently located near schools, shopping, restaurants, parks and many other amenities. New Furnace February 2025. (id:43934)
663 Tweedsmuir Avenue
Ottawa, Ontario
Spacious, Well-Maintained Triplex in the Heart of Westboro A Rare Opportunity Located on a quiet street in highly desirable Westboro, this bright and purpose-built triplex sits on an oversized 44' x 148' lot with ample parking and exceptional flexibility for investors or owner-occupants. Featuring two spacious 3-bedroom units and one 1-bedroom unit, this property offers strong income potential in one of Ottawa's most sought-after neighbourhoods. Each unit boasts original site-finished hardwood floors, high ceilings, and a bright west-facing exposure that fills the interiors with natural light. Well maintained and thoughtfully updated, this is a turnkey opportunity in a prime urban location. Highlights include:3-car detached garage with electrical service + parking for 5 vehicles. Updated 200-amp service, separately metered electrical panels, and 3 owned hot water tanks. Newer fencing, front and rear stairwell access, and coined shared laundry in the lower level. Additional storage, security cameras (front and back) Floor plans available for reference. Live in one unit and rent out the others, or fully lease the building for maximum returns. All within walking distance to shops, restaurants, transit, parks, and schools in one of Ottawa's most vibrant communities. (id:43934)
44 Oberon Street
Ottawa, Ontario
NEW LISTING! Updated 4 bedroom 1.5 bathroom home with large fenced back yard & single garage! Walk into the bright foyer with closet and high ceilings! Main floor featuring : updated kitchen with white cabinets, good sized island, loads of counter space, upgraded appliances and porcelain sink, large open living/dining space, full bathroom. The large bright windows let natural light in throughout each level, also offering new flooring throughout main level! The primary bedroom fits a king sized bed with large closet, 2nd bedroom is a good size room with storage space.The lower level offers 2 large bedrooms, sizeable powder room, closet and oversized utility room with extra storage under the stairs. The 1 car garage offers enough space and height for a full sized vehicle and space for storage with inside entry to the lower level. Discerning Investors take note! The bright and airy space will not disappoint This turn-key home is walking distance to grocery, restaurants and walking paths and public transit! No condo fees!. 24 hrs notice for all showings Tenant Occupied. (id:43934)
2509 - 900 Dynes Road
Ottawa, Ontario
LIMITED-TIME BUYER INCENTIVE 6 MONTHS CONDO FEES COVERED! The seller is offering to pay 6 months of condo fees. Located at 900 Dynes Rd, this spacious and sun-filled 2 bedroom condo offers outstanding value with all utilities included in the monthly fee heat, hydro, water, and building amenities! Perfect for first-time buyers, students, or savvy investors, this turn-key property is just minutes from Carleton University, Mooneys Bay, and transit. Enjoy worry-free living and immediate savings in this well-managed building. Act now this offer wont last! Welcome to this bright and spacious condo offering exceptional value in an unbeatable location! Situated just minutes from Carleton University, Hogs Back Park, and the scenic Rideau River, this well-maintained unit blends comfort, convenience, and lifestyle. Truly one of the nicest units in the building, it stands out with its clean layout, fresh finishes, and inviting atmosphere. Step inside to discover an open-concept living and dining area filled with natural light, complemented by patio door access to your private balcony perfect for enjoying morning coffee or unwinding after a long day. The kitchen is thoughtfully designed with ample cabinet and counter space, making meal prep a breeze. Both bedrooms are generously sized and share a full bath, ideal for students, professionals, or anyone looking for low-maintenance living. This condo also includes access to a full suite of desirable amenities: an indoor pool, workshop, library, sauna, and a party room perfect for entertaining or relaxing without leaving home. An underground parking space is also included for added convenience. Whether you're a first-time buyer, investor, or looking to downsize in a vibrant community, this unit checks all the boxes. Don't miss your chance to call this gem home! Condo fees include water, heat and hydro (id:43934)
1687 Sharon Street
North Dundas, Ontario
Welcome to SILVER CREEK ESTATES! The delightful Roxanne model by Zanutta Construction features three well-appointed bedrooms, including a spacious primary suite complete with an ensuite bath and walk in closet featuring custom shelving.The layout is thoughtfully crafted to maximize space and functionality, ensuring that every square foot serves a purpose. The inviting living area with cozy gas fireplace is the heart of the home, seamlessly flowing into the dining space, and the well appointed kitchen. Zanutta Construction Inc offers many standards that would be considered upgrades with other builders, such as; quartz counters throughout, engineered hardwood and tile throughout the main level, potlights, gas fireplace, A/C, auto garage door openers, insulated garage doors, basement bath rough in, 9' ceilings, tiled walk in shower in ensuite This bungalow is a perfect blend of charm and practicality, making it an ideal sanctuary for families or anyone seeking a low-maintenance lifestyle. Other lots and models to choose from, Model home available for showings by appointment. HST included in purchase price w/rebate to builder. Picture is an artist rendering, finishes will vary. Only 5 min to 416, 10 min to Kemptville, 15 min to Winchester. OPEN HOUSE LOCATED 1694 SHARON ST, SUNDAY JUNE 8TH, 2-4PM (id:43934)
1691 Sharon Street
North Dundas, Ontario
Welcome to SILVER CREEK ESTATES!! The Sarah model by Zanutta Construction features three spacious bedrooms and two beautifully appointed bathrooms, including a ensuite with a tiled walk-in shower. The open-concept living area featuring a vaulted ceiling and gas fireplace invites natural light to flood in, creating a warm and inviting atmosphere. The heart of the home, the expansive kitchen with corner pantry, boasts a large island that provides ample space for meal prep and casual dining. Zanutta Construction Inc offers many standards that would be considered upgrades with other builders, such as; quartz counters throughout, engineered hardwood and tile throughout the main level, potlights, gas fireplace, A/C, auto garage door openers, insulated garage doors, basement bath rough in, 9' ceilings, custom shelving in primary walk in closet. Additionally, the oversized double car garage offers plenty of room for vehicles and storage, making this home a perfect blend of comfort and practicality. Other lots and models to choose from, Model home available for showings by appointment located at 1694 Sharon St. HST included in purchase price w/rebate to builder. Pictures and matterport are of a similar model, finishes will vary, some pictures have been virtually staged. Only 5 min to 416, 10 min to Kemptville, 15 min to Winchester. OPEN HOUSE LOCATED AT 1694 SHARON ST, SUNDAY JUNE 8TH, 2-4PM (id:43934)
6798 Riverview Drive
South Glengarry, Ontario
***Motivated Sellers***. Welcome to this gorgeous open concept bungalow. Pride of ownership shows throughout this home. When you first walk in you are greeted to a 16' high entrance with a palladium window. The open concept main floor with beautiful hardwood floors throughout also features 4 bedrooms, 2 full baths (one is a large ensuite with Jacuzzi tub), large walk-in closet in the Primary bedroom just off the ensuite bathroom. Beautifully renovated kitchen for you to show off your culinary skills. Downstairs you will find a large bright recroom, a gym which could be used as a 5th bedroom, a bathroom with jacuzzi tub and utility/laundry room. 2 car attached garage leads to a nice mudroom with laundry hookups. Central vacuum has been added as well. Enjoy the evenings sitting on the updated composite deck or by the fire. The backyard is fully fenced in and has some apple trees as well. With over $150,000 of upgrades done to the home since the owner has taken possession there are too many too list. Don't delay and call for a private viewing. (id:43934)
4 Otterdale Crescent
Rideau Lakes, Ontario
WELCOME HOME - PARK SETTING SINGLE FAMILY BUNGALOW WITH FULL FOUNDATION - THIS 2 + BDRM BUNGALOW IS A PERFECT PLACE TO SETTLE INTO RETIREMENT LIVING OR A FIRST TIME HOME. MAIN FLOOR LIVING AT IT'S BEST. LARGE WELCOMING LIVING ROOM WITH SEPARATE DINING AREA. LOVELY WOOD FLOORS. UNIQUE WORKING KITCHEN WITH AMPLE CABINETRY AND CENTRE BUILT IN ISLAND. REAR 3 SEASON DEN WITH ACCESS TO THE BACK YARD. OVERSIZED MASTER BDRM AND GOOD SIZED 2ND BDRM. SPACIOUS 4 PC BATH WITH LAUNDRY. PROPANE FURNACE (10 years old), SHINGLES AND CENTRAL AIR CONDITIONING UPDATED IN THE LAST 5 YEARS -PANTRY/STORAGE AREA WITH ACCESS TO THE CRAWL SPACE - CRAWL SPACE ACCESS FROM MAIN HOME AND FROM THE ATTACHED SINGLE CAR GARAGE. PAVED DRIVE - LOVELY CRESCENT SETTING IN POPULAR OTTERDALE ESTATES. LAND LEASE FEE OF $409 MONTHLY INCLUDES TAXES, WATER/SEPTIC AND ROAD MAINTENANCE. THIS HOME TRULY IS ONE OF THE NICEST IN THE PARK AND IS IN TERRIFIC CONDITION, NICELY SITUATED AND READY TO BE YOUR NEXT STEP. Inclusions : FRIDGE, STOVE, WASHER, DRYER, DISHWASHER, EXISTING LIGHT FIXTURES, EXISTING WINDOW COVERS/BLINDS (id:43934)
4634-1 Matawatchan Road
Greater Madawaska, Ontario
Location, location, location! Build your dream home on this lovely Madawaska Riverfront lot! Miles of boating on the Madawaska River with access to Centennial and Black Donald Lakes! Nature lovers will enjoy trails and Crown Land, wildlife all around. (id:43934)
810 Kiniw Private
Ottawa, Ontario
Stunning Upper Unit Stacked Townhouse with Expansive Private Rooftop Terrace! This exceptional modern condo offers sophisticated living at its finest. The home boasts elegant laminate flooring throughout, featuring an open-concept main level with a spacious living and dining area, adorned with large windows that flood the space with natural light. A convenient powder room completes this floor. The gourmet kitchen is a chefs dream, showcasing sleek granite countertops and top-of-the-line stainless steel appliances. On the upper floor, you'll find two beautifully appointed bedrooms, including a luxurious primary bedroom with balcony access and a cheater door leading into the pristine full bath. The in-unit laundry adds to the homes functionality and ease of living. Ascend one more flight of stairs to discover the oversized rooftop terrace, offering sweeping views of the neighborhood and the city skyline perfect for relaxing and enjoying sunsets. Ideally located, this home is just moments away from Montfort Hospital, Ottawa River bike paths, Beechwood Village, St. Laurent Shopping Centre, Gloucester Centre, Blair Station LRT, Costco, and key government institutions such as NRC, CSIS, CSE, and CHMC. This is more than just a home it's a lifestyle. (id:43934)
2150 8th Line Road
Ottawa, Ontario
Discover the perfect blend of rural charm & city convenience with this beautiful 3+2 bedroom & 2 full bathroom Split-level home, nestled on a private 0.39 lot with no rear neighbours in the cozy community of Metcalfe. The spacious foyer welcomes you into the home w/ garage & rear deck access for entertaining. The living & dining areas are bathed in natural light from large windows & high ceilings, creating a warm & inviting atmosphere. The open concept kitchen boasts ample counter space featuring an island for all entertaining needs & loads of storage. Cozy & functional lower level has a fully finished basement complimenting a spacious rec room complete with a Propane fireplace. Flowing into two generously sized bedrooms, an expansive laundry room, opt for one of the bedrooms as an office or gym space, while a storage/workshop room ensures plenty of room for organization. Having no rear neighbours provides unmatched privacy, making it the perfect spot to relax or entertain the whole family. Enjoy summer bbqs on the deck or bonfires while tons of accessible amenities are nearby w/ golf courses, schools, restaurants, and 25 minutes from Ottawa Core. A/C 2012, Roof 2016, Septic pumped 2025, 200 Amps Electrical Panel. 24 hours irrevocable as per Form 244. (id:43934)
334 Sterling Avenue
Clarence-Rockland, Ontario
Welcome to 334 Sterling Avenue with many upgrades compared to the same models for sale in the neighborhood! This stunning 4 bed, 2.5 bath single-family home boasts hardwood flooring throughout the main level, featuring a convenient office space and an open concept layout ideal for entertaining. Pot lights all over the house, luxury chandeliers and electrical fixtures, Enjoy cozy fireplace in the living area, or gather around the large kitchen island. Step out from the dining room to the rear yard, perfect for outdoor gatherings. A stylish powder room completes the main floor. Upstairs, find the luxurious primary bedroom, ensuite and walk-in closet, along with three additional spacious bedrooms. A convenient laundry room awaits on the secondary floor. Situated close to local amenities including a high school, parks, golf course, shopping, and the boat ramp to Ottawa River. Brand new fridge, freshly pained, basement walls are insulated and framed, All the material for the basement is included with plans and permits, ready to finish the basement. Don't wait and book your private viewing. (id:43934)
239 Espin Heights
Ottawa, Ontario
Welcome to 239 Espin Heights, a beautifully upgraded semi-detached gem in the heart of Barrhaven - offering smart design, standout privacy, and incredible indoor-outdoor living. Uniquely positioned perpendicular to neighbouring homes, enjoy a peaceful, tucked-away feel that's hard to find. Inside, the open-concept main floor shines with hardwood flooring, large rear-facing windows, and a patio door that floods the space with natural light. The living room features a dramatic gas fireplace with full-height stone surround, adding warmth and wow-factor. The kitchen is a chef's dream with quartz countertops, elegant 18-inch wood cabinetry, a spacious walk-in pantry, stainless steel appliances, and a gas range - ideal for cooking enthusiasts. Whether you're entertaining or enjoying quiet family time, this space is designed to impress. Upstairs, the spacious primary suite includes a custom wood accent wall, a large walk-in closet, and a bright ensuite bath. Two additional bedrooms, including one with an oversized window, plus a second-floor laundry room with stainless steel washer and dryer, complete this level. Downstairs, the finished basement offers an open rec room with tons of storage, giving you flexibility for a home gym, movie space, or playroom. Outside, the home truly shines. Enjoy a low-maintenance composite deck, a hot tub, and a gas BBQ hook-up - perfect for entertaining or unwinding at the end of the day. The fully fenced yard offers peace and privacy, while the landscaped driveway extension allows for side-by-side parking for two vehicles. You'll also find a 1-car garage with inside access, and an EV charger already in place. Just minutes from excellent schools, local parks, and the Minto Recreation Complex. Shopping, dining, and everyday essentials at Marketplace Barrhaven are just around the corner, and with easy access to public transit, Strandherd Drive, and Highway 416, commuting is a breeze. (id:43934)
52 Main Street
Merrickville-Wolford, Ontario
52 Main Street, Easton's Corners - Immaculate Country Home with all the Modern Comforts! Pride of ownership shines through every inch of this beautifully maintained 3-bedroom, 2-bathroom home in the heart of the friendly hamlet of Eastons Corners. This carpet-free gem is truly move-in ready, everything has been done for you! Step inside to find warm wood cabinetry, ceramic tile and rich hardwood flooring throughout the main living areas. The updated kitchen boasts high-end appliances, including a gas stove, modern black countertops, and a stylish backsplash that perfectly complements the farmhouse charm. A bright and inviting dining room with built-ins and deep window sills perfect for your favorite houseplants sits just off the kitchen. Enjoy a cozy yet spacious living room that opens through patio doors to your private deck and hot tub, an ideal spot to soak in the incredible views of orchards and open fields, with no rear neighbors in sight. The main floor also features a full bathroom with a stunning clawfoot soaker tub and separate shower, along with a bright laundry room for ultimate convenience. Upstairs, you'll find three generous bedrooms, each easily fitting a queen-size bed and showcasing thoughtful touches like shiplap accents that add a touch of rustic charm. Additional upgrades new septic system, include newer windows and doors, new siding and eavestrough, a new high-efficiency furnace & heat pump, newer roof and new front and rear deck with built-in hot-tub, new water softener and new appliances. Outside, interlock walkways surround the home, leading to a spacious 4-car garage with ample storage and charming greenhouse for all your green thumb activities. The double-wide driveway adds even more functionality. Located on a quiet street in a welcoming community, with a baseball diamond and park just steps away, this home is truly a 10/10! Generac 18kW standby generator to power the entire property, there is nothing to be done - just move in and enjoy! (id:43934)
419 Lake Avenue E
Beckwith, Ontario
Modern Luxury Meets Country Charm. Just Steps from Carleton Place! Welcome to your fully renovated dream homewhere high-end design meets peaceful country living. Nestled on a scenic 1.5-acre lot just outside Carleton Place, this full-brick side split offers 3+2 beds, 3 full baths, & a spacious, modern layout. Inside, youll love the open-concept main floor where kitchen, dining, & living spaces flow seamlessly. The showstopping kitchen features a 13' island, quartz counters, extended-height cabinetry w/ pot drawers & pantry space, stainless appliances, a brick feature wall, stylish backsplash, & a cozy window seat w/ storage & pot lighting. Off the kitchen, the great room impresses w/ soaring ceilings, natural light, a splitless duct heating/cooling system, & pellet stove perfect for cozy family time. The finished lower level adds 2 more bedrooms, a custom 4-pc bath, refreshed rec room, new laundry area, & cold storage - ideal for guests, teens, or a home gym. Outdoor living is next-level: Relax on the 20' x 40' covered porch w/ rolling barn doors, hot tub, BBQ deck, & Gemstone lightingperfect for entertaining or quiet evenings. The 36' x 22' detached shop is insulated, heated, powered (60-amp), has water, & sits off an oversized driveway. Plus: extra outbuildings for all your storage needs & a 30-amp RV pad. Location perks: Close to town, steps from the river, near shops, schools, & dining all w/ the peace, privacy, & lower taxes of country living. Packed w/ updates, this isn't just a renovation its a full transformation built for comfort, style, & long-term value. This one is Move-in ready, magazine-worthy, & made for modern life. Book your private showing now, this Carleton Place gem wont last! (id:43934)
228 - 354 Gladstone Avenue
Ottawa, Ontario
Bright and open modern loft style apartment. Features a full wall of windows, with full roll down blinds, and a full width balcony. Faces towards Downtown. Freshly painted and with light wood floors which adds to the brightness. Stone counter, undermount sink, large den with sliding door (could almost be a 2nd bedroom). Bedroom and living room overlook the balcony. In unit laundry, in unit storage plus a seperate storage locker (separate PIN). Lots of common facilities - gym, recreation area with theatre area, pool table, kitchen and washrooms, interior area patio exclusively for residents with outdoor furniture and BBQs. Great urban location, with Shoppers, LCBO, many cafes and restaurants in easy walking distance, short walk to the Glebe or Downtown. (id:43934)
2297 South Lavant Road
Lanark Highlands, Ontario
Take a step back into the charm and character of yesteryear in this 3 bedroom, 1 bathroom house nestled in the heart of the Lanark Highlands. This house hasn't been lived in for many years and needs significant work, but a great opportunity for the handy person/contractor. The staircase runs up the middle, with living/dining room running the length of one side of the main floor, and a sitting room or potential bedroom with 3-piece bathroom on the other side, and the kitchen and pantry run across the back of the main floor. Upstairs offers 3 bedrooms (one with its own den area) and an unfinished walk-up attic. Gorgeous lot with mature trees, in the Village of Poland, and within 10 minutes of the beautiful Robertson Lake beach and Lavant Community Centre Park. (id:43934)
401 Biesenthal Road
Petawawa, Ontario
Excellent investment opportunity with this semi-detached bungalow and basement in-law suite. The main floor offers three bedrooms in a thoughtfully designed, open-concept layout, a primary bedroom with 3pc en-suite, spacious eat-in kitchen, and living room. The downstairs in-law suite has its own entrance and hydro meter and features 1 bedroom and 1 bathroom plus a kitchen and living room. Weepers redone in 2010 and metal roof installed in 2024. (id:43934)
954 Germanicus Road
North Algona Wilberforce, Ontario
Welcome to this stunning, custom-built sprawling 2-bed, 2-bath bungalow nestled on a picturesque 1-acre country lot. ENTIRE home is Constructed with energy-efficient ICF (Insulated Concrete Form), this home offers superior durability, energy efficiency, and quiet. Step inside to discover a sprawling open-concept layout featuring wide-plank engineered hardwood floors throughout. The heart of the home is a bright, airy white kitchen that boasts ample cabinetry, gleaming quartz countertops, and a massive custom island perfect for entertaining or casual family living. Cozy up to the wood fireplace in the living room area, after a brisk country walk. The formal dining area flows seamlessly onto a covered porch, ideal for outdoor dining and barbecuing in any weather. The expansive primary suite is your private retreat, featuring a spa-like ensuite bath with DEEP free standing soaker tub, generous walk-in closet, and serene views. Enjoy everyday functionality with very a spacious mud/laundry room offering direct access to the oversized two-car attached garage. A full, partly finished high-ceiling basement awaits your custom finishes, that could easily added 2 additional bedrooms if needed, and the plumbing is roughed in for another bathroom as well. In floor plumbing is already equipped for future radiant slab slab heat. Outside the yard backs onto a forested area, with open air firepit, and a few raised garden beds for those with a green thumb. This thoughtfully designed home blends modern convenience with timeless country charm move in and make it your happily ever after home today! Additional 1 acre vacant lot available for purchase beside this home as well if more land is desired. Commuting is easy and quick, 36 mins to Garrison Petawawa, 29 mins to Pembroke, 9 mins to Eganville and 97 mins to Ottawa. (id:43934)
Lot 18 Birchview Drive
Madawaska Valley, Ontario
Barry's Bay- Discover the perfect opportunity to create your custom home in one of the areas most desirable subdivisions. This vacant lot is equipped with municipal water and town sewer. Nestled in a well-maintained neighborhood with attractive homes and a strong sense of community, this property offers the best of both worlds: a lovely residential setting with close proximity to schools, parks, trails, shopping and more. (id:43934)
115 Island View Drive
North Algona Wilberforce, Ontario
STUNNING LAKEFRONT home situated on private, estate like 5 acre lot with 1100 feet of shoreline on desirable GOLDEN LAKE. Built on a breathtaking peninsula surrounded by WATERFRONT (east/west/south) with MATURE PINES & glorious all day sunshine. This high quality ZOMERS custom built 3 bed, 3 bath OPEN CONCEPT bungalow is bursting with high end features throughout. CAPITVATING PANORAMIC Lakes views surround you from all rooms on the main level thanks to the oversized windows, TALL 9ft ceilings, custom hardwood kitchen with granite counter tops & large Island, formal dining area with access to outdoor deck for outdoor summer dinners. LARGE living room area with vaulted ceiling and gas fireplace. Oversized primary bedroom with spa like ensuite bathroom & walk in closet, OVERSIZED mudroom with main floor laundry. TALL & bright finished lower level features; bar, LARGE rec room with gas fireplace, 3rd bedroom, gym area (could easily be space for 4th/5th bedroom), 3rd full bathroom and walk out direct access to the attached garage. this home has a ICF (insulated concrete form) foundation & radiant heated floors (lower level , kitchen, bathrooms). PRIVACY & TRANQUILITY awaits you outside with: extensive landscaping, two separate decks on opposite sides of the house, lush flat yard, 90ft of floating dock to moor your boats, plus your own private sandy beach and fire pit. Attached 1 car garage and a second OVERSIZED detached garage (28ft x36ft). The home is hardwired with a full sized Generator in case of power outages, Irrigation, Gated entry, FULL Paved Driveway, NEW shingles 2023 on house and detached garage. START making YOUR Lakefront memories a reality by, boating, fishing, swimming paddle boarding, kayaking, water skiing, tubing, ice fishing or snowmobiling! Just 600m off ON-60. 10mins to Eganville, 25mins to Pembroke, 85 mins to Ottawa. (id:43934)
872 Moses Tennisco Street
Ottawa, Ontario
NEW EXECUTIVE END UNIT TOWNHOUSE FOR RENT! Developed by Uniform, one of Ottawa's premium builders. Ideally located in the family-oriented neighborhood of Wateridge Village, a new community between ROTHWELL Heights and ROCKCLIFFE Park. This large end unit offering 2276 SQFT with 3 beds, 3 baths, a large foyer, an expansive living space, open concept kitchen with quartz, large windows, stainless appliances, custom cabinetry and an upgraded gas Naploleon fireplace as a focal point. The second floor has 3 beds, fully upgraded master bathroom, and full main bathroom. Partial finished basement with a huge recreation room. Advanced HVAC, HRV, high efficiency gas furnace and hot water on demand, Central Vacuum Built-in. Fully fenced. Great location, beside Veterans Park, Walking distance to NRC, Hôpital Montfort and CMHC, only 10 mins to Parliament Hills, Business Center/Costco (Beacon Hill), Downtown and the best schools, Ashbury, Elmwood, Colonel By, Lisgar etc. No pets, no smoking, please. (id:43934)
281 Chimo Road N
Greater Madawaska, Ontario
Prime Waterfront Lot!!! A Rare Opportunity Discover the perfect canvas for your dream home on this exceptional waterfront lot. Nestled along the pristine shores of Black Donald Lake, this half acre property offers breathtaking panoramic views, direct water access, and unparalleled privacy. Enjoy stunning sunrises/sunsets with endless scenic beauty. Ideal for miles of boating on Black Donald and Centennial Lake, fishing, kayaking, or simply relaxing by the shore. Featuring a flat and cleared lot, ready for your custom home or vacation retreat. Prime Location and just minutes from Cala (id:43934)
910 Watson Street
Ottawa, Ontario
ATTENTION INVESTORS! **70,000 GROSS INCOME** Don't miss this turnkey investment opportunity to own a FULLY RENTED MULTI UNIT in the heart of Britannia. This duplex (w/ additional legal secondary dwelling) unit is near the conservation area, close to Britannia beach, transit LRT, shopping, an abundance of amenities and is minutes from the 417! 3 Hydro Meters, 2 Hot Water Tanks, coin operated laundry (MORE INCOME!). Property offers two 3 bedroom units ($2100 plus utilities and $2300 including utilities) and one 1 bedroom unit rented at $1400/month all in. Both 3 bedroom units offer identical floor plans, feature spacious living rooms, kitchen w/ eat in area, 3 generous sized bedrooms &3pc bath as well as hardwood flooring throughout & access to backyard. The lower level 1 bedroom unit offers a spacious living/dining space, kitchen & full bath! A location, property and opportunity not to be missed! (id:43934)
340 Armstrong Road
Merrickville-Wolford, Ontario
Looking for a getaway from the everyday. This 109 acres with approx 40 acres of buildable land could be your dream private oasis. Entrance with culvert, groomed trail to middle of property. 50 min to Ottawa, 5 min to the quaint village of Merrickville & 15 min to Smith falls. Mixture of hardwood bush. Great for hunting, atv's or just to escape the city. (id:43934)
1835 King Street
The Nation, Ontario
Welcome to 1835 King Street! Offering approximately 28.25 acres in the village of Limoges. This property is zoned A1 and has great future development potential. Beautiful trails and small creeks run through the property making it one of a kind! Located close to Nokomis Park, restaurants, shops, and LCBO. Buyers must do all due diligence for building. Call for more details! (id:43934)
1261 9th Line
Beckwith, Ontario
Experience countryside tranquility in this meticulously crafted brick bungalow. W/ over 3400 sq. ft. of living space where quality design & elegance meets functionality. Maple hardwood floors grace the main floor, basking in natural light pouring through oversized windows. The open-concept kitchen/family room feat. custom cabinetry, Corian counters, & cozy fireplace. Entertain in formal dining space w/ cherry in maple hardwood inlays & large arched windows. Retreat to a sunroom or luxurious primary bed w/ 5-piece ensuite & custom walk-in closet. Lower level offers addl living w/ finished rec room boasting radiant in-floor heating & surround sound. Outside, 96 acs. of landscape await - 10acs. cleared w/ fenced vegetable garden, serene pond w/ windmill, & fire pit surrounded by lush gardens plus an additional 86acs. of conservation land. Located mins from Carleton Place & short commute to Kanata, this home offers luxury & convenience in a tranquil setting. Experience more than just a home; it's a sanctuary waiting to embrace you in the heart of nature. (id:43934)
113 - 225 Johanna Street
Mississippi Mills, Ontario
Is there a better place to live than on the rivers edge in the beautiful and historic town of Almonte, Ontario? This stunning 1-bedroom apartment is ideally situated just a short walk from river access, scenic recreational trails, and the charming shops and artisan eateries of Almonte's vibrant downtown. Whether you're starting your day with a riverside stroll or grabbing a latte from a local café, this location offers the best of small-town living with a modern twist. Spacious layout with tall ceilings and wood-look laminate flooring; Sleek modern kitchen with quartz countertops and full-sized appliances; Bright and airy living space with a large picture window; Walk out to your 107 sq ft private terrace; Convenient in-suite laundry Secure building with controlled access; Underground parking; All-Inclusive Living: Hydro, water, sewer, and 1GB high-speed internet INCLUDED! Everything you need, all in one place comfort, convenience, and community. Don't miss your chance to live in one of Almonte's most desirable locations. Schedule your viewing today and experience riverside living at its finest! (id:43934)
202 - 225 Johanna Street
Mississippi Mills, Ontario
Is there a better place to live than on the rivers edge in the beautiful and historic town of Almonte, Ontario? This stunning 1-bedroom apartment is ideally situated just a short walk from river access, scenic recreational trails, and the charming shops and artisan eateries of Almonte's vibrant downtown. Whether you're starting your day with a riverside stroll or grabbing a latte from a local café, this location offers the best of small-town living with a modern twist. Spacious layout with tall ceilings and wood-look laminate flooring; Sleek modern kitchen with quartz countertops and full-sized appliances; Bright and airy living space with a large picture window; Walk out to your 107 sq ft private terrace; Convenient in-suite laundry Secure building with controlled access; Underground parking; All-Inclusive Living: Hydro, water, sewer, and 1GB high-speed internet INCLUDED! Everything you need, all in one place comfort, convenience, and community. Don't miss your chance to live in one of Almonte's most desirable locations. Schedule your viewing today and experience riverside living at its finest! (id:43934)
479 Mayhew Street
Renfrew, Ontario
Charming 3-Bed, 3-Bath Home in the Heart of Renfrew. Welcome to this beautifully laid-out 3-bedroom, 3-bathroom home located in the desirable town of Renfrew. Thoughtfully designed for comfort and function, this home offers a warm and inviting atmosphere perfect for families, professionals, or anyone looking for a well-appointed space to call their own. Step inside to discover a bright and open main floor featuring a spacious living area, convenient main floor laundry, and inside access to the garage for added ease. The primary bedroom includes a private ensuite, providing a peaceful retreat at the end of the day. The unfinished lower level is a blank canvas just waiting for your inspiration, create the perfect family room, home gym, or guest suite to suit your lifestyle. Ideally situated close to shopping, dining, schools, and recreational amenities, this home combines comfort, convenience, and potential in one incredible package. Don't miss your opportunity to own this functional and welcoming home in a fantastic location! (id:43934)
262 St Jacques Street
Ottawa, Ontario
Turnkey Duplex in the Heart of Vanier perfect for Investors or Owner-Occupants! Opportunity knocks with this solid, completely rebuilt duplex in sought-after Vanier. Reconstructed from the foundation up in 2004, this spacious bungalow sits on a generous 44' x 95' lot (R4U zoning) and features a 2-bedroom main level unit and a 1-bedroom lower-level suite, offering excellent flexibility and income potential. Whether you're an investor looking for a low-maintenance property or a buyer searching for a home with future built-in rental income, this property fits the bill. Key features include: professionally waterproofed foundation (2024), newer roof (2021), retaining wall (2016) and attached garage. Solid construction with updated systems throughout. Ideal layout for owner occupancy or full rental. All this in a rapidly developing neighbourhood, just minutes to downtown, public transit, parks, shops, and more. A rare find in Vanier, book your showing today! (id:43934)
85 Alon Street
Ottawa, Ontario
This spacious 3-bedroom, 3-bathroom home is located on a family-friendly street in the heart of Stittsville. Filled with natural light, the bright and airy layout offers a welcoming atmosphere. The main level features beautiful hardwood flooring, a formal living room, a large dining room, and an eat-in kitchen. The cozy family room with wood fireplace is perfect for gatherings, while the main-floor laundry and powder room add convenience. There is also inside access to an oversized garage with ample storage. On the second level, the large primary bedroom includes a walk-in closet and an ensuite bathroom. Two additional spacious bedrooms, a linen closet, and a main bathroom complete this level. The fully finished lower level offers an enormous open space with large, bright windows and plenty of storage. Outside, the private backyard features a deck, providing the perfect setting for relaxation or entertaining. Just steps away, a park at the end of the street and scenic walking trails offer outdoor enjoyment. This beautiful home is a fantastic opportunity to live in one of Stittsville's most desirable neighborhoods! (id:43934)
2757a 15 Highway
Rideau Lakes, Ontario
This 13 acre plot of land has great frontage on Highway 15 and sits in the Heart of Rideau Lakes Township. Walking distance to the village of Portland and all that Big Rideau Lake has to offer. Zoned 'Mobile Home Residential' (section 5.3 in the Township By-Laws) this property is primed for your own creative touch. Was previously used as a storage lot for a construction company and boasts a flat site with an existing storage building. (id:43934)
784 French Line Road
Lanark Highlands, Ontario
Very pretty setting for this 170 acre property and located less than an hour to Ottawa. The older home has been lovingly tenant occupied for a number of years and there is more room than you would think including large eat-in kitchen, living room and bedroom and 3 piece bath on the main level. There are two access points for the upper level with a large loft space & bedroom at one end and the primary bedroom with ensuite bath above the kitchen. It is believed that the original house is log under the siding. A pellet stove heats the majority of the house. Additional storage space can be utilized in the two attached, 3 seasons rooms plus there are two large sheds14' x 16' & 12' x 12', each with steel roofs (one is log with board and batton siding). The tenant has had a large vegetable garden area over the past few years and there is loads of parking. The bulk of the acreage is wooded, with mostly hardwood & some softwood, there is a small open field area and large pond at the back rear corner. Excellent 4 wheeler trails through the property and the owner says it has been known for excellent hunting. Would make a great hunt camp, weekend get-a-way spot or live here! June 2nd occupancy. (id:43934)
1332 Ferguson Falls Road
Drummond/north Elmsley, Ontario
Step back into history with this charming 1800s, 3-bedroom squared log home, located on the south shore of the Mississippi River in the peaceful Fergusons Falls Hamlet. Set on two acres of land with 200 feet of private river frontage, this property offers direct access to kayaking, canoeing, fishing, and swimming right from your doorstep. Enjoy peaceful river views and a variety of outdoor activities in your own backyard.The home exudes historical charm with its original wood floors, exposed log walls, and a woodstove in the living room that adds warmth and character. The atmosphere is cozy and inviting throughout, offering the perfect place to unwind. The home blends original features with updated amenities, providing a balance of rustic charm and modern comfort.Upstairs, you'll find three comfortable bedrooms and a 3-piece bath featuring a custom shower, as well as a convenient laundry area.Adding to the appeal is a two-level barn with a concrete floor, offering versatile space for storage, tools, or a workshop. The barn has loads of potential, whether you're looking for a space to pursue hobbies, store outdoor gear, or create something entirely new.The gorgeous lot provides plenty of room for outdoor enjoyment, with the river offering opportunities for water activities right on your property. The space is perfect for gardening, relaxing, or simply enjoying nature.Just 30 minutes from Terry Fox Drive, this property offers a peaceful rural retreat with the convenience of easy access to urban amenities. Whether you're looking for a weekend getaway or a full-time home, this historic property is the ideal place to call your own.Come and explore the charm and potential of this lovely riverfront home today! (id:43934)
19 County Road 5 Road
Front Of Yonge, Ontario
Idyllic 13-Acre Retreat Near the Thousand Islands Waterway. Just half a kilometre from the breathtaking Thousand Islands Waterway and nestled within the world-renowned UNESCO Thousand Islands Biosphere, this rare 13-acre country retreat offers a lifestyle of tranquility, recreation, and rural elegance. Fully fenced and thoughtfully set up for equestrian or canine companions, the property is a turnkey retreat with a distinctly Canadian backdrop of rugged shield rock, tall pines, and open sky. The three-bedroom, three-bathroom homestead is bright and welcoming, with expansive, unobstructed views from every room. A spacious country kitchen flows seamlessly into the cozy family room, creating a heart-of-the-home atmosphere ideal for everyday living and entertaining. Major systems have been updated for peace of mind including windows, roof, furnace, plumbing, and electrical. Beyond the main residence, an impressive almost 2,000 sq. ft. garage/workshop and studio space opens up endless possibilities whether you're dreaming of an art studio, yoga or fitness retreat, or a guest hideaway for visitors from the city. This property is a dream for outdoor enthusiasts. Enjoy gardening, trail walking, cross-country skiing, or skating on your very own private pond. And for commuters, with easy access to the 401 corridor between Toronto and Montreal you can enjoy the best of both worlds rural peace with city convenience. (id:43934)
C - 1126 Klondike Road
Ottawa, Ontario
Welcome to 1126C Klondike - 2 BD/2.5 BATH/2 PARKING! This bright and modern 2-storey condo offers a functional layout with bedrooms conveniently located on the lower level, providing privacy and a quiet retreat. The open-concept main floor is perfect for entertaining, featuring a spacious living area, dining space, and a sleek kitchen. Enjoy the convenience of in-suite laundry, ample storage, and modern finishes throughout. Ideally located close to parks, transit, and everyday amenities. Enjoy maintenance-free condo living with an incredibly low condo fee of just $347.81! Open House this Sunday, April 20th from 2:00-4:00pm (id:43934)
1045 Wabalac Road
Lanark Highlands, Ontario
1045 Wabalac Road is lake life at its finest! This sprawling 5 bedroom 3 full bathroom lake house is 3,190 sq ft as per builder Guildcrest of living space and sits on over 1.2 acres of flat land with 205ft of water frontage on the quiet side of White Lake. Built in 2016 by Guildcrest Homes, this spacious walkout bungalow has granite countertops throughout, stainless steel appliances, a large screened in porch (14ft x 14ft) with a vaulted ceiling, an impressive 60ft length of deck off the main level with trek flooring and propane hookup for BBQ, 2 fireplaces (wood burning on main floor and electric in the basement), & stacked laundry conveniently on the main floor. Flat lot-great for lawn games, private boat launch on the property, a fire pit, and 2 storage sheds. Water is deep enough for swimming and diving off of the 2 docks! Surrounded by 100s of acres of crown land with no rear neighbours, ideal for hiking & snowshoeing! Wabalac Road is a municipal road maintained year round with no fees. A fabulous retreat from city life but also a short drive to Calabogie Peaks Resort for downhill skiing, hiking at Eagles Nest, shopping, meeting friends at Calabogie brewery & nearby restaurants. White Lake has 2 marinas & a restaurant to enjoy! Flooring: Hardwood, Tile, Carpet Wall To Wall (id:43934)
4634 Matawatchan Road
Greater Madawaska, Ontario
Absolutely stunning Madawaska Riverfront, Custom timber frame Linwood home, it will not disappoint!!! The open concept main floor boasts a well appointed kitchen with high end stainless steel appliances including wine fridge, stunning gas fire place in living room w pine tongue and groove cathedral ceiling, bedroom, full bath and laundry, access to screen porch and large rear deck. On the 2nd level you will find two good sized bedrooms, a full bath and loft great for home office, water views while you work! The walk out lower level has another stunning gas fireplace in family room, kitchenette, 4th bedroom, another laundry room, full bath and access to the glorious hot tub. Floating dock is great for jumping into the water, docking your boat and just enjoying the view and sounds of nature. Miles of navigable waterways with access to Centennial Lake and Black Donald Lake. Nature lovers will appreciate proximity to trails and crown land. No power outages here with whole house Generac. (id:43934)
466 Barron Canyon Road
Petawawa, Ontario
Spacious Laurentian Valley 4 bedroom home featuring Detached 2 Car Garage, covered porch and an acre of space! This spacious family home is nestled on aprox 1 acre would make a wonderful starter Hobby Farm! Conveniently located in a rural setting on Barron Canyon Road, just seconds to Highway 17, Lemke Lake, Garrison Petawawa, The City of Pembroke, Algonquin Provincial Park Sand Lake Gate and iconic Barron Canyon! You don't want to miss this beautiful home with boundless potential! A large eat in kitchen, with space for a dining room, sliding patio door access to the private back yard, separate living room and sitting area, large second floor with 4 good sized bedrooms, and a high ceiling basement with egress outside! There is a large detached double car garage, storage shed and attached storage area. An affordable way to get into the home owner market and make something truly special while building equity. Outdoor enthusiasts will love the proximity to some of the finest fishing and paddling - Baron Canyon is iconic for hiking and paddling, crown land is located close by, ATV/Snowmobile trails are abundant! With amenities only a few minutes away in the thriving and welcoming community of Petawawa, families are certain to love the opportunity for schools, community programming, amenities, and more! The Deep River and Pembroke Hospitals are also close by, as are larger box stores. The perfect blend of country living and convenience. *Some recent updates include a new side deck, a propane furnace installed this past winter, and recently installed HWT. The property is sold 'as is', and can close quickly if needed. (id:43934)
1601 - 1510 Riverside Drive
Ottawa, Ontario
Welcome to The Raphael in Tower II of The Riviera Complex, an elegant and spacious 2-bedroom, 2-bathroom suite offering approximately 1157 sq.ft (measurements from Builder's Plan) of luxurious living. From the moment you enter the grand lobby and ride the upgraded, state-of-the-art elevators, you will know this is a special place to call home. Located on the 16th floor, this beautifully maintained suite features a marble foyer with double vestibule closets, a stylish 2-piece powder room with wall-to-wall mirrors and lighting, and a spacious laundry room with access to the A/C unit. The large eat-in kitchen is equipped with luxury vinyl flooring, ample wood cabinetry, and brand-new stainless steel Samsung Smart appliances. The large dining room is complemented with an elegant ceiling brass light fixture. The generous sized living room, dining room, and bedrooms boast top-of-the-line Jasper Peaks flooring. The living room with its panoramic west-facing city views include the Gatineau Hills and the Rideau River, featuring breathtaking sunsets with a walkout to the balcony. The French glass doors lead to a second bedroom or den with mirrored closet doors and additional access to the balcony. The primary bedroom features vertical blinds, a spectacular westerly view, his-and-hers mirrored closets, and a 4-piece ensuite in calming beige tones, complete with a soaker tub, marble flooring, and wall-to-wall mirrors. This suite has been freshly painted and is in immaculate move-in ready condition. It also includes a basement locker and underground parking. Enjoy peace of mind with 24-hour gatehouse security and the numerous recreational amenities. Don't miss this rare opportunity to own a beautifully maintained suite in one of the city's most desirable towers and sought after locations. Book your private showing today! Some photos have been virtually staged. (id:43934)
549 Arum Terrace
Ottawa, Ontario
Welcome to your dream home in Avalon West, Orleans! This stunning, heavily upgraded residence boasts approximately $150,000 in upgrades and is located in a well-established, family-friendly community just steps from schools, shops, parks and a beautiful pond view. Bathed in natural sunlight thanks to its ideal south-facing exposure, this home offers a modern open-concept layout, perfect for entertaining or everyday living. The spacious kitchen features sleek finishes, ample cabinetry, and seamlessly connects to the dining and living areas. A stylish powder room, convenient closet, and double car garage complete the main floor. Upstairs, you'll find a large primary retreat with a luxurious ensuite and walk-in closet, two additional generous bedrooms, and a versatile loft overlooking the pond easily converted into a fourth bedroom if desired. A dedicated laundry room adds everyday convenience. The unfinished basement comes with oversized windows and bathroom rough-ins, providing the perfect canvas for your future rec room or in-law suite. A professionally installed humidifier in the basement services the entire home, ensuring year-round comfort. Enjoy summer days in the fully interlocked backyard, ideal for relaxing or hosting. Don't miss your chance to own a turnkey home in one of Orleans' most desirable pockets. It shows exceptionally well just move in and enjoy! FLOOR PLAN and 3D TOUR is available! (id:43934)
102 - 158b Mcarthur Avenue
Ottawa, Ontario
Welcome to this bright and spacious 2-bedroom walkout unit offering comfort, convenience, and an unbeatable location. Enjoy a thoughtfully designed layout featuring a connected living and dining area, a lovely kitchen, and an open balcony/patio, perfect for relaxing or entertaining. Large windows throughout fill the space with natural light, creating a warm and inviting atmosphere. This unit includes an in-suite storage area and one assigned indoor parking space. Building B boasts a wide range of amenities including a saltwater indoor pool, fully equipped gym, sauna, party room, library, indoor car wash stations, bicycle storage, on-site EV charging stations, and more, making this an excellent place to live! Residents also benefit from on-site management, an on-site superintendent, and a secure video surveillance system throughout the common areas. Located just steps from grocery stores, pharmacies, restaurants, shopping, public transit, and recreational facilities. Nature lovers will appreciate the proximity to the Rideau River, walking paths, and parks, including a water park, skateboard park, baseball diamonds, and children's playgrounds. Ottawa University is just minutes away, making this an ideal home for students, professionals, or anyone seeking a vibrant urban lifestyle with resort-style amenities. This home is the embodiment of convenient living with luxury amenities! Dont miss it! (id:43934)

