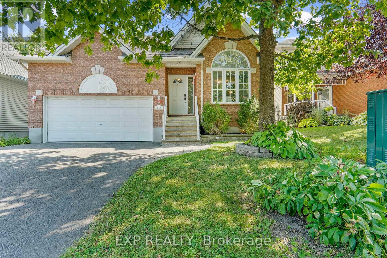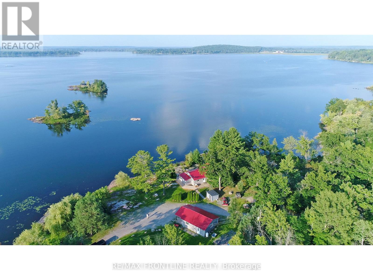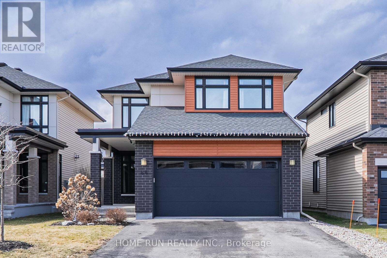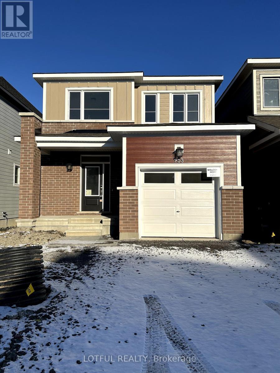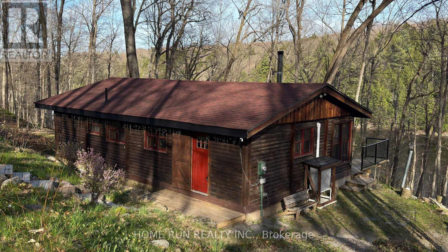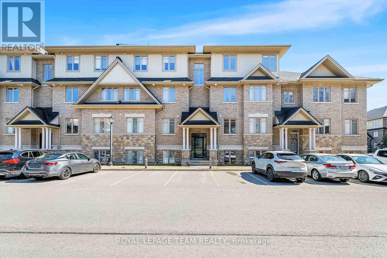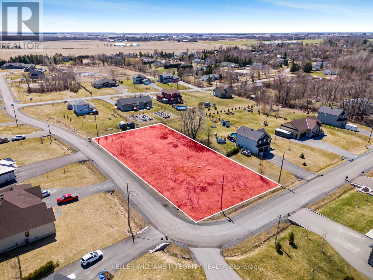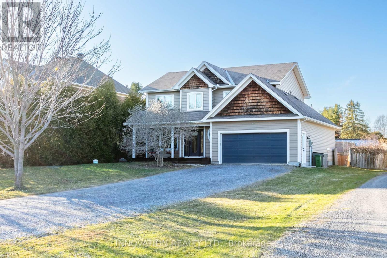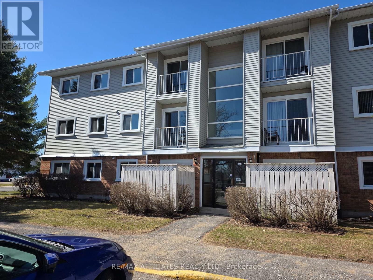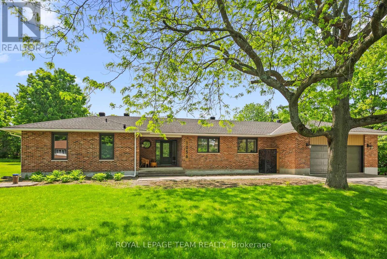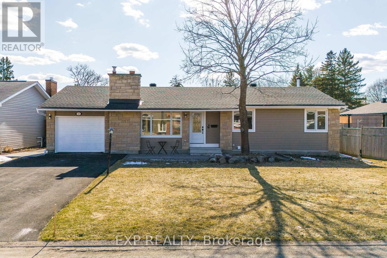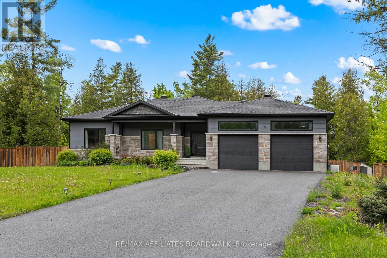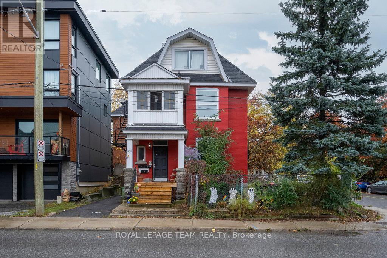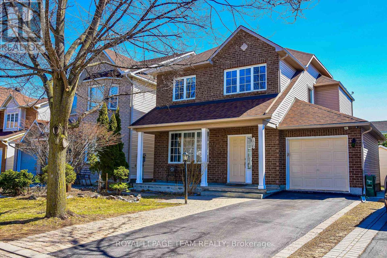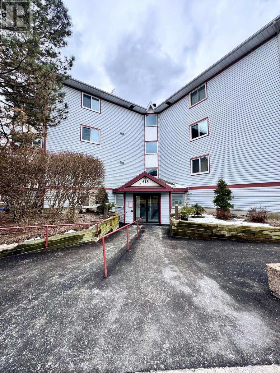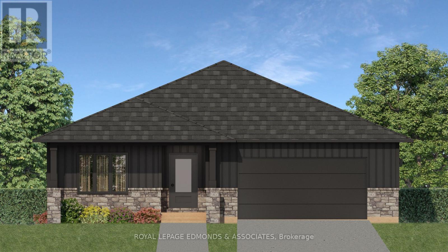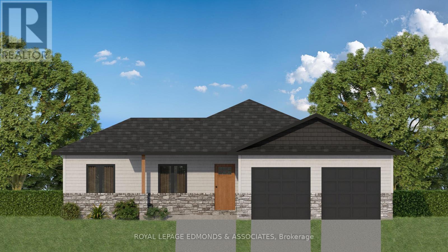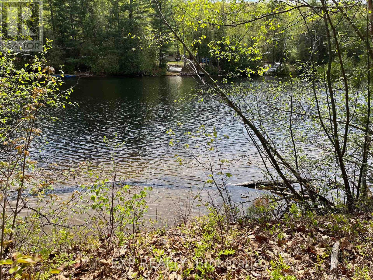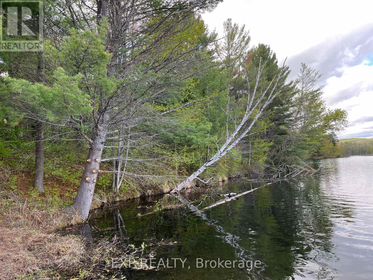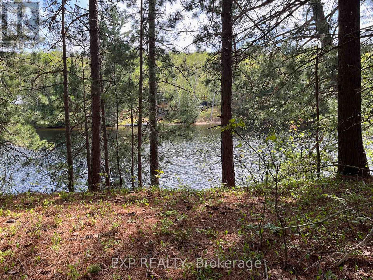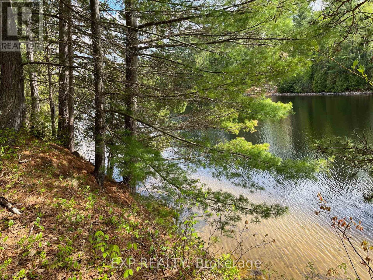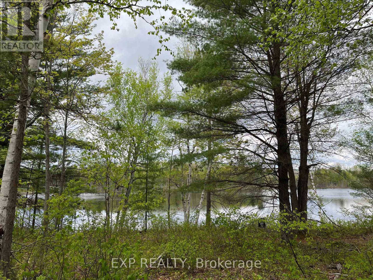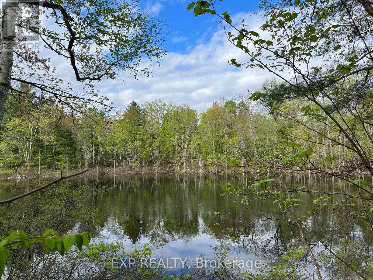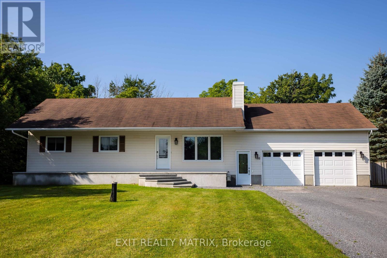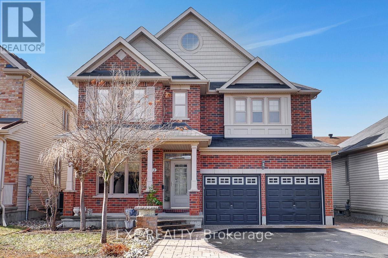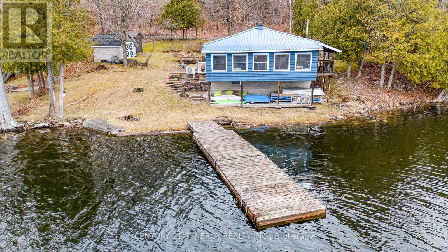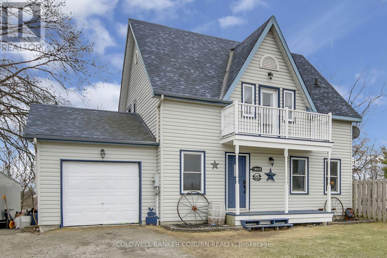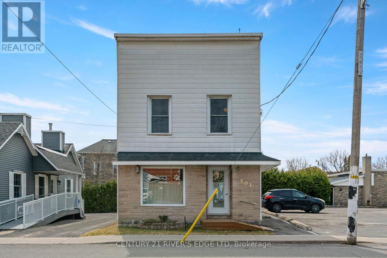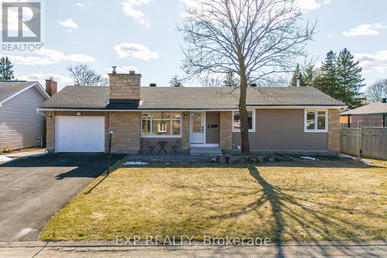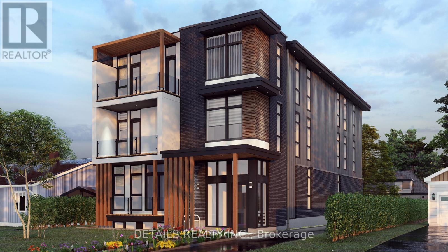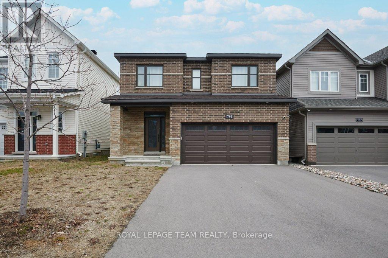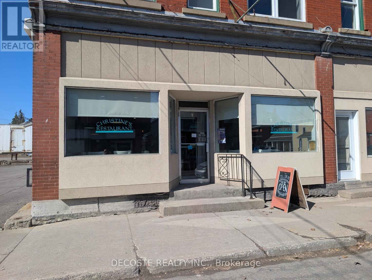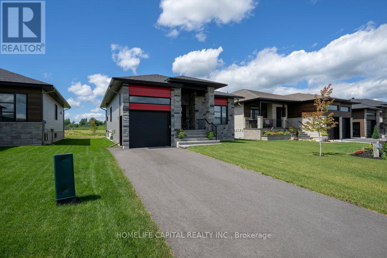Listings
27 Tinswood Road
Horton, Ontario
Coming Soon..Tinswood Road is 1 minute from the Horton Sportsplex. A brand new quality build located on a gorgeous 1.5 acre country lot. This new home will have an open concept with beautiful finishes throughout and Full New Home Tarion Warranty. Kitchen pantry & 2 bedrooms and 2 full baths on the main level with tons of potential for the lower level to create more living space. A large 40ft deck on the rear with 2 access points. Efficient ICF foundation. Quartz counters. Double sided fireplace. Central A/C. Attached garage. Country living at it's finest. Please follow the link for a 3D rendering of the home. Photos have been digitally staged. (id:43934)
114 Echowoods Avenue
Ottawa, Ontario
Step into this incredible (over 2700 sq ft in total) 3+1 bedroom, 3 full bath bungalow nestled in one of Stittsville's most sought-after neighbourhoods. Bursting with pride of ownership, this home offers an inviting layout designed for both comfort and functionality.The sun-filled, eat-in kitchen opens seamlessly to a spacious dining and living area perfect for entertaining with hardwood floors, a cozy gas fireplace, and patio doors that lead to a private backyard oasis featuring a stone patio.The main level includes three generously sized bedrooms, including a serene primary retreat with its own ensuite. A stylish 3-piece bath with conveniently located laundry completes the floor.Downstairs, the fully finished lower level is a dream for growing families or multi-generational living. Enjoy a massive entertainment area, a third full bath, and a versatile fourth bedroom with an oversized closet ideal for teens, guests, or a future in-law suite.Additional highlights include an oversized double garage, meticulous upkeep throughout, and an unbeatable location just steps from Timbermere Park and everyday conveniences.This is a true move-in ready gem in Stittsville ready to welcome you home. (id:43934)
167 Marlbank Road
Tweed, Ontario
This beautiful 13 acre property on Stoco Lake in Tweed offers 5,600 feet of shoreline, forest, trails, rock ledges and a stunning bay with sandy beach! Stoco Lake is known to be one of the best places to catch Musky in all of Ontario. The lovely 3 bedroom bungalow has an open concept living/dining area, complete with a cozy stove, and opens out to spectacular lake views. The kitchen has been recently updated, along with the bathroom with the addition of heated floors. A separate 2 bed/1 bath guest cabin with kitchen & additional outbuildings is perfect for guests. With easy access to shopping and amenities as well as a potential for severance this gem is not only your perfect retreat but a great investment. Come check it out today! (id:43934)
44 Thunderbolt Street
Ottawa, Ontario
Welcome to this exquisitely-built & finished Urbandale 'Aberdeen' model in Bradley Commons, steps away from the 8-acre Bradley-Craig Park! Step inside to find incredible finishes: 12x24 tile and modern trim throughout, complementing the 4 1/2" oak HW on the main floor. A spacious home office has a huge FRONT-facing corner window plus a 50" DOUBLE-SIDED linear gas fireplace - a feature seldom seen in production homes! The main entertaining space is HUGE, w/ massive windows (~7' depth) that let in tons of natural light - super open concept w/ zero visible beams or structural elements! The chef's kitchen is incredible, w/ too many features to count: white shaker cabinets w/ glass accents, matching quartz counters & mosaic tile backsplash, HUGE island, custom lighting fixtures & valence, plus a FULL walk-in pantry. Heading upstairs, three oversized bedrooms ALL include big windows & walk-in closets. The primary bedroom includes a 4-pc ensuite, while two remaining bedrooms share a well-appointed main bath. The fully-finished basement adds ~600 sq. ft. of living space, w/ oversized EGRESS windows for TONs of illumination. INCREDIBLE location, steps away from parks, Trans-Canada Trail, shopping & dining. Open house @4-6pm, Sunday, April 20, Sunday. (id:43934)
953 Seagrave Lane
Ottawa, Ontario
Welcome to the luxury living. Be the first to live in this stunning, move-in ready home, perfectly situated in one of Richmonds most desirable neighborhoods. With an open-concept design, this home is bathed in natural light, creating a warm and inviting atmosphere throughout. The spacious family room/living room, and dining area flow seamlessly into the chef-inspired kitchen, making it an ideal space for both everyday living and entertaining. This gorgeous, newly built home features 3 bedrooms + loft, 2.5 bathrooms, and a fully finished basement that offers endless possibilities for use whether you envision a home theater, gym, or extra living space. Available Immediately. Required documents include a Rental Application, Credit Report, Letter of Employment, Photo ID, and Pay Stubs. Vacant, Go and show. No Pets. (id:43934)
2335 Calabogie Road
Greater Madawaska, Ontario
Nestled on a huge lot, just 40 minutes from Ottawa, this charming pure wood cottage is enveloped by a lush green oasis, offering fantastic privacy and a direct connection to nature. Surrounded by towering trees and the soothing sounds of the Madawaska River, this retreat blends rustic charm with modern comfort. Inside, the two bedroom, two bathroom space boasts an open-concept design with a soaring cathedral ceiling, creating an airy, light-filled ambiance. Gather around the acoustic fireplace for cozy evenings, or unwind in the big sunroom where sunlight streams in year-round. Step outside to the huge deck facing the river, complete with a contemporary deck handrail ideal for dining, stargazing, or simply soaking in the serene views. The property features a private dock on the Madawaska River, where very clear water invites you to enjoy fishing, swimming, and boating on the quiet, peaceful river. Practical amenities include high-speed internet(perfect for vacation stays or remote work),abundant parking space, and a new air-source heat pump for year-round comfort. Whether you are kayaking at dawn, working from the sunroom, or savoring the stillness of your green oasis, this cottage offers a rare blend of adventure and seclusion. Calabogie Peaks Ski resort and Motorsports park in a very short driving distance. A true sanctuary where memories are made. (id:43934)
B - 1013 Beryl Private
Ottawa, Ontario
Welcome to 1013B Beryl Private, a stunning lower-level 2-bedroom, 2-bathroom condo nestled in the vibrant and ever-growing community of Riverside South. Offering approximately 1,070 square feet (according iguide) of stylish, low-maintenance living, this move-in-ready Essence model by Richcraft at the sought-after Jade Condo Flats features a thoughtfully designed open-concept layout with gleaming laminate, ceramic, and wall-to-wall carpeting throughout the main living areas. The kitchen is a true showstopper, perfect for both everyday living and entertaining, featuring ample countertops, upgraded cabinetry, stainless steel appliances, an island with seating, and a pantry. Natural light floods the living and dining areas thanks to large windows and modern track lighting, creating a warm and inviting atmosphere. Step outside to your private patio. The spacious primary bedroom includes a walk-in closet and a sleek 3-piece ensuite. The versatile second bedroom is ideal for guests, family, or a home office and is conveniently located near the full 4-piece main bathroom. Additional highlights include in-unit laundry, dual front and rear entry with direct access to outside, and TWO dedicated parking spaces, a rare and valued feature plus ample visitor parking for your guests. Located just steps from public and Catholic schools, shopping, LRT, parks, walking trails, and the airport, this condo offers unmatched value, comfort, and convenience. A fantastic opportunity for first-time buyers, investors, or downsizers looking for turnkey living in a prime location.24-hour irrevocable on all offers. Some photos may have been digitally enhanced. (id:43934)
1171 Nolans Road
Montague, Ontario
Turn Key Home! Set on a picturesque 1.6 acre lot, this immaculate 3-bedroom, 2-bathroom split-level home offers the perfect blend of peaceful country living and convenient access just minutes from Franktown Village, Smiths Falls and a smooth commute to Ottawa.Step inside to a bright, open-concept main floor featuring a stunning custom Laurysen kitchen with quartz countertops and backsplash, seamlessly flowing into the living and dining areas ideal for both everyday living and entertaining. The home boasts 3 spacious bedrooms, including a primary suite with a luxurious 3-piece ensuite with tiled shower. Enjoy ceramic tile in the bathrooms, and entryway. A large foyer provides inside access to a double garage (20 x 20) and walkout to the expansive deck.Summer living is elevated with a brand-new heated inground fiberglass pool perfect for relaxing or entertaining. The fully finished basement adds versatile living space for a family room, home office, or gym. Enjoy the tranquility of a quiet country setting with easy access to amenities in nearby Smiths Falls. Plus, peace of mind comes with the remainder of the Tarion Warranty. Full ICF foundation. (id:43934)
569 Emerald Street
Clarence-Rockland, Ontario
Welcome to 569 Emerald Street in Rockland. Pride of ownership reigns supreme in this well maintained home located in the prestigious Morris Village. Features include: 3 bedrooms with large closets, 3 bathrooms (1 being an ensuite), open concept Kitchen/Dining/Living area, finished basement with cozy gas fireplace, and bar for entertaining. A large deck and walk out basement in the fully fenced back yard is ready to entertain this the summer with the included gazebo and gas BBQ. Too many amazing features to list. Call today for your own personal tour. 48 hour irrevocable on all offers as per form 244 (id:43934)
44 Main Street
Westport, Ontario
Adorable AND Affordable. Classic Westport home on a large in town lot. Walk to all things Westport. Three bedroom, renovated washroom, bright kitchen with newer cabinets. large lot has storage shed, and offers privacy. Rear Sunroom leads to a deck to enjoy the view of the spacious backyard. home also has a a second entrance door that leads to basement. This home is priced to move. (id:43934)
Lot 27 Onyx Street
Ottawa, Ontario
PRIME BUILDING LOT IN VARS! An exceptional opportunity to build your dream home on this generous 0.68-acre lot situated on desirable Onyx Road in a newer, well-established subdivision. Surrounded by elegant custom homes, this lot offers a peaceful setting with a true sense of community. Fully serviced with municipal water, natural gas, and hydro at the lot line, this property is ready for construction. Enjoy the tranquility of rural living with the convenience of being just 4 minutes from Highway 417, making for a smooth and quick commute to Ottawa. Don't miss your chance to secure a valuable piece of land in a sought-after location. 24 hours irrevocable on all offers. (id:43934)
357 Castor Street
Russell, Ontario
Step into comfort and style with this beautifully updated 3-bedroom home, designed for effortless living and unforgettable entertaining. The open-concept main floor boasts a spacious eat-in kitchen complete with a large island breakfast bar, granite countertops, and ample cabinetry perfect for the home chef. The inviting living room features a cozy gas fireplace, while the separate dining area with rich hardwood flooring sets the stage for memorable meals with family and friends. Upstairs, you'll find hardwood throughout and a generously sized primary bedroom retreat with a walk-in closet and a luxurious 4-piece ensuite, including a soaker jacuzzi tub. The huge fully finished basement is a standout feature, offering modern laminate flooring, a convenient powder room, and a versatile layout that includes a combo family room/rec room and a dedicated home gym space ideal for relaxation, fun, and fitness. Now for the showstopper the incredible backyard oasis! Enjoy summer days in the above ground pool (2021), unwind in your private sauna, and host unforgettable evenings at the built-in covered bar on your two-level deck. The fully fenced yard is beautifully landscaped with perennial gardens and includes a 14 x 20 shed with overhead door (2022)perfect for storage or hobbies. This home truly has it all, style, space, and that dream backyard. Just move in and start making memories! (id:43934)
301 - 26 Pearl Street
Smiths Falls, Ontario
Welcome to this bright and freshly updated 2-bedroom, 1-bath condo in the heart of Smiths Falls. Located on the top floor, this unit offers added privacy and quiet with a narrow balcony perfect for morning coffee. Step inside to find a freshly painted interior by Cutting Edge and new laminate flooring that adds a modern flare. The spacious living area flows nicely into a functional kitchen and dining space, making it ideal for both relaxing and entertaining. Additional feature includes an owned hot water tank for peace of mind & cost savings. Whether you're a first - time buyer, downsizing or investing, this move-in ready condo is a smart choice! Condo fee is currently $413/month, 1 parking spot owned, 1 storage locker owned and shared laundry on lower level. (id:43934)
1056 Heenan Terrace
Ottawa, Ontario
This meticulously renovated bungalow on the popular South Island in the village of Manotick blends both traditional and contemporary charm. Professional high quality finishes with a keen attention to detail are evident throughout, offering versatile spaces to adapt to your lifestyle. The stunning custom kitchen/dining area offers open views with access to the yard and features high-end appliances, including Fulgor Milano and Miele, premium cabinetry w/Calacatta Gold Quartz counters, walk-in pantry, bonus prep sink and integrated compost bins. Pre-finished maple hardwood floors, four gas fireplaces and four luxurious full bathrooms/ensuites, all with HanStone Quartz, curbless showers, Toto toilets, Kohler sinks and quality finishes. Two separate staircases lead to the finished lower level, with convenient kitchenette, walk-in pantry, washer/dryer hookup, recreation spaces, home office and more. The nature lovers South facing yard offers a low maintenance composite deck, luxury wired shed, fire pit, standby generator and brand new interlocking in the front. Gas/electrical conveniently roughed-in for a future pool. Enjoy friendly neighbours & all Manotick has to offer, within walking distance to the Rideau River, parks, library, shopping, restaurants and Watson's Mill. 48 hr irrev. (id:43934)
12 Barrhaven Crescent
Ottawa, Ontario
Welcome to this beautifully renovated legal duplex bungalow situated on a spacious 65 x 100 ft lot. Thoughtfully updated from top to bottom, this home offers exceptional versatilityideal for a single family, multi-generational living, or as an income-generating property. The main floor features three bedrooms and two modern bathrooms, complemented by a bright, open-concept layout and brand new appliances. The lower level, with its own separate entrance, includes two additional bedrooms, two full bathrooms, a full kitchen, and offers complete privacy and functionalityperfect for your own use, a second family, or tenants. Recent upgrades include, but are not limited to, a new owned furnace, new owned hot water tank, new windows and doors, new roof, all new electrical wiring, pot lights throughout, a new driveway, interlocking at the side and rear entrances, an EV charger rough-in and two separate hydro meters. Conveniently located just minutes from schools, parks, a library, community centre, grocery stores, and Costco Plaza, this move-in ready home presents a rare opportunity for both comfortable living and smart investment. (id:43934)
400 Cinnamon Crescent
Ottawa, Ontario
Embrace a lifestyle of serenity and vibrant living in this exceptional bungalow built in 2019. Nestled on a private, fully fenced two-acre corner lot, this retreat offers the perfect harmony of peaceful seclusion and effortless entertaining. Step inside to discover an inviting open-concept main floor, where daily family life and lively gatherings flow seamlessly. Picture yourself captivated by the stunning backyard views framed by a massive dining room window. The heart of the home lies in the gourmet kitchen, boasting stainless steel appliances, granite countertops, and a generous island. The ideal hub for culinary creations and social connections. Elegant hardwood floors guide you through the main level to three spacious bedrooms, including a primary suite complete with a walk-in closet and a four-piece ensuite.The expansive, fully renovated (2024) basement unveils a world of possibilities. Descend into a cozy family room for movie nights, and discover a bright, versatile space with a walk-in closet, perfect as a guest suite, home gym, or games room. Seek tranquility in the sound-dampened den, your private sanctuary for yoga, meditation, or even musical pursuits, conveniently located next to a full bathroom.Outside, your two-acre haven awaits. Explore private walking trails, tap the mature maples, or unwind under the stars by the fire pit or in the soothing hot tub. The fully insulated and heated garage, featuring custom cedar walls, and 12' ceilings provides room for vehicles, bikes and work space. Plus, a dedicated gravel parking area accommodates your RV, boat, and more. Enjoy peace of mind knowing an 18kW Generac generator (2023) stands ready. This kind of privacy coupled with being just 2 minutes to the 417, and 20 mins to Kanata is a rare find. This is more than a Home; it's a Lifestyle. (id:43934)
162 Conservancy Drive
Ottawa, Ontario
Welcome to 162 Conservancy Drive in Barrhaven. An upgraded, move-in-ready single-family home offering over $44,000 in premium builder upgrades. Featuring four spacious bedrooms on the second floor, a fully finished basement with a bedroom and full bathroom, and a rare third-level rooftop loft with a massive private patio, this home truly stands out. The chef-inspired kitchen boasts quartz countertops, brand new stainless steel appliances, under-cabinet lighting, and a large island perfect for entertaining. Hardwood floors flow throughout the main level, complemented by a beautiful brick exterior for added curb appeal. Located just two minutes from Strandherd Drive, you're close to schools, parks, shopping, restaurants, and transit. No need to go all the way to Half Moon Bay to get a brand new home when everything you want is right here. Floor plans available upon request. Some pictures are *Virtually staged* Seller is motivated and open to considering all reasonable offers. (id:43934)
181 Hunter Street
Pembroke, Ontario
This charming family home is larger than it appears and has 6 Bedrooms! From the moment you step in you will love the mudroom that leads you into the heart of the home - a bright, OPEN CONCEPT living area. Lots of space for family dinners. And for outdoor entertaining, through beautiful oversized patio doors, you'll find an extra large sun deck (12' x 30') with mountain view, that leads down to your fully fenced back yard with delightful storage shed. The adorable kitchen complete with appliances, can also be accessed from the side driveway. A full bathroom and 2 bathrooms are also found on the main floor. Unique hardwood floors and new laminate in the basement rec room. A beautiful staircase leads up to another full bath and two more spacious bedrooms. Now to the unexpected, fully finished basement! Comfortable family room with built-in shelves for family games, a separate finished laundry room, a cozy office space that has added sound proofing in the ceiling, and an additional 2 more bedrooms! This incredible home includes updated windows, some updated wiring, 200 amp breaker panel, and newer roof shingles approx. 2015. Minimum 24 hour irrevocable please. (id:43934)
1028 Gladstone Avenue
Ottawa, Ontario
Don't miss out on this fantastic opportunity! Explore this very large recently renovated, ready-to-go brick Triplex in vibrant Hintonburg. Comprised of 2 extremely spacious VACANT 3-bedroom units ($2,500 & $2400 conservative projected rents) & 1 convenient tenanted 1-bedroom unit(currently rented to great tenant at $1,100). Situated on a prime lot with exceptional long term development potential. This versatile Triplex offers multiple options for savvy investors. You can choose to live in one of the units & rent out the others, creating an ideal living & income arrangement. Alternatively, maintain it as a reliable long-term investment, securing your future retirement plan. **2025 ALL NEW: 2 kitchens, flooring, lighting, electrical throughout(documents available) plus, 4 separate, newly installed hydro meters so each unit plus common utilities can be separated and reduce expenses to the owner - significant savings! Excellent ROI - 5.2% cap rate(contact for full financials) with major items already taken care of and modernized. Located in one of the most sought-after areas in town, with easy access to the desirable Wellington shops & the Civic Hospital. Well maintained & cared for by the current owner. ~10 year old roof, 6 year old furnace. 1 parking space included. Don't let this opportunity slip away, call Patrick today for more! (id:43934)
176 Windhurst Drive
Ottawa, Ontario
MOTIVATED SELLERS!!!! GREAT LOCATION FOR YOUR FAMILY WITH JUST A FEW STEPS AWAY FROM CHAPMAN MILLS PARK AND ITS BASKETBALL COURT.... DON'T MISS OUT!!! (id:43934)
117 - 318 Lorry Greenberg Drive
Ottawa, Ontario
Don't miss out on this 2 Bdrm condo located in a highly desired neighborhood. Newer flooring, paint and light fixtures throughout. Stainless steel kitchen appliances, in suite laundry with additional enclosed sunroom space. Close to open green spaces, schools, parks, shopping and many other amenities. (id:43934)
26 Bamagillia Street
Whitewater Region, Ontario
The Canary model located in Wren Subdivision is a must-see! Make your way into the home & find a beautifully designed layout. Ample windows & natural light flooding the living room, dining room & kitchen, which includes a built-in pantry. Beautiful colour combinations throughout, excellent finishes and Moen plumbing fixtures. Walk out onto the back deck & entertain in the fresh air! Includes 3 beds & 2 baths; the primary suite with walk-in closet & private 3pc ensuite. Convenient main floor laundry room/mudroom off the garage! Main level is 1562 sqft, which provides lots of living space, & even more if you decide to finish the basement to your own tastes. This lovely community has a great mix of retirees & a younger generation. In the heart of Whitewater Region, nature's playground surrounds you! Close to the beach, whitewater rafting & kayaking, trails... the list goes on! 1 hr west of Ottawa & close to Hwy 17 for an easy commute. Close to neighbouring communities such as Pembroke, Renfrew & Arnprior. Buy new & find peace of mind with your Tarion Warranty! Occupancy approximate; based on building completion (October, 2025). 24 hrs irrevocable on offers. (id:43934)
30 Bamagillia Street
Whitewater Region, Ontario
Welcome to the Wren Subdivision in beautiful Cobden! This charming 3-bedroom, 2-bathroom home offers 9-foot ceilings throughout the main floor, creating a bright and spacious feel. The large primary bedroom features a generous walk-in closet and ensuite bath. Enjoy the convenience of main-floor laundry in a mudroom just off the double car garage. Step out onto a spacious back deck, perfect for relaxing or entertaining. High-quality standard features include 200-amp electrical service, owned electric hot water tank, central air conditioning, eavestroughs, and a finished basement for added living space and optional 4th bedroom. The Wren community offers a welcoming mix of retirees and young families. Surrounded by nature in the heart of the Whitewater Region, you're just minutes from beaches, whitewater rafting, kayaking, and scenic trails. Located only 1 hour west of Ottawa and close to Hwy 17 for easy commuting to Pembroke, Renfrew, and Arnprior. Buy new with peace of mind Tarion Warranty included. Home currently under construction. 24-hour irrevocable on all offers. (id:43934)
Lot 40 Sandy Shores Trail
Madawaska Valley, Ontario
This is one of the crown jewels of Chippawa Shores a premiere southern-facing waterfront lot offering an impressive 312 feet of frontage on the beautiful Madawaska River. Set on 3.93 acres of mixed forest, this property provides the ideal canvas to build your estate-sized home or luxurious cottage retreat. With elevated views over the water and a gently sloping sandy shoreline, youll enjoy the perfect setting for a dock, swimming, and soaking in the natural beauty around you. From here, boaters have access to over 90 km of navigable waterways, including the stunning Kamaniskeg Lake. Located within Chippawa Shores, a private freehold waterfront community designed with exclusivity and family living in mind, owners enjoy joint-use access to The Lodge, The Great Lawn, and an incredible 1,300+ ft of western-facing sandy beach. Whether it's beach volleyball, swimming, or water sports, theres no shortage of recreation.Private roads ensure year-round access, and with no timeline to build and a minimum build size of 1,250 sq ft, you have the freedom to create your dream getaway on your terms. Municipal by-laws and building codes apply.This is a rare opportunity to own a signature piece of waterfront in a sought-after four-season community. (id:43934)
Lot 6 Casson Trail
Madawaska Valley, Ontario
Strategically located just steps from the heart of the Chippawa Shores private waterfront community, this spacious 2.78-acre corner lot offers a rare blend of privacy and convenience. With quick access to the communitys most treasured features including the Lodge, The Great Lawn, and the expansive sandy beach this lot is perfectly positioned for building a dream home or cottage in a family-friendly, four-season environment. Set within a beautifully forested landscape, this generously sized lot provides endless design possibilities and the opportunity to immerse yourself in the natural beauty that defines Chippawa Shores.Chippawa Shores is a freehold waterfront development thoughtfully crafted with privacy, exclusivity, and recreation in mind. Homeowners enjoy joint-use access to an incredible 1,200+ feet of western-facing sandy shoreline on the Madawaska River, perfect for swimming, beach volleyball, and water activities. Private roads ensure year-round access, and with no timeline to build and a minimum build size of 1,250 sq ft, you have the flexibility to plan and create your ideal retreat at your own pace. All construction is governed by municipal by-laws and building code requirements to ensure long-term quality and consistency throughout the community.Don't miss the opportunity to own one of the most ideally located lots in one of the Ottawa Valleys premier waterfront communities where nature, community, and lifestyle come together seamlessly. (id:43934)
Lot 13 Sandy Shores Trail
Madawaska Valley, Ontario
Located in the highly sought-after Chippawa Shores development just minutes from Barrys Bay, this 1.86-acre corner lot offers a unique opportunity to build your dream home or cottage in a private, family-friendly community. With 151 ft of frontage on the serene Green Lake, this property is perfectly situated beside the communitys private access point, offering an ideal setting for peaceful lakeside living. Imagine spending your days relaxing by the water, enjoying the calm of Green Lake from your dock, and creating lasting memories surrounded by nature. Chippawa Shores is a freehold waterfront development thoughtfully designed with privacy and exclusivity in mind. Residents benefit from joint-use access to The Lodge, The Great Lawn, and over 1,300 ft of western-facing sandy beachfront on the Madawaska River perfect for swimming, beach volleyball, and water sports. With private roads providing year-round access, no timeline to build, and a minimum build size of 1,250 sq ft, this community offers flexibility and freedom to create the lifestyle you envision. Municipal by-laws and building code regulations apply. An exceptional setting for year-round living, retirement, or a seasonal retreat Chippawa Shores combines natural beauty, community amenities, and timeless value. (id:43934)
Lot 29 Sandy Shores Trail
Madawaska Valley, Ontario
Welcome to Chippawa Shores, an exclusive freehold waterfront community nestled along the Madawaska River, just minutes from Barrys Bay. This 1.11-acre, southern-facing lot offers 160 ft of pristine waterfront with direct access to 90 km of boating through the Madawaska River and into beautiful Kamaniskeg Lake. Lightly treed and nicely elevated, this parcel provides a scenic and private setting with ample space to build your dream home or cottage. Enjoy the inviting sandy shoreline, perfect for a dock, swimming, or relaxing by the water. Chippawa Shores was thoughtfully designed with privacy and recreation in mind. As an owner, you'll enjoy joint-use access to the community Lodge, The Great Lawn, and a stunning 1,300+ ft sandy beach ideal for swimming, volleyball, and water sports. Private year-round roads, no timeline to build, and a minimum build size of 1,250 sq ft give you flexibility to create the lifestyle you envision. Municipal bylaws and building codes apply. Don't miss this rare opportunity to join a waterfront community where family memories are made and nature is at your doorstep. (id:43934)
Lot 35 Sandy Shores Trail
Madawaska Valley, Ontario
Discover this stunning 1.36-acre southern-facing waterfront lot in the prestigious Chippawa Shores community, just minutes from Barrys Bay. With 164 feet of frontage on the Madawaska River offering 90 km of navigable waterways this property is your gateway to the mighty Kamaniskeg Lake and its unforgettable sunsets. This level lot is beautifully treed with mature hardwoods, offering both privacy and a picturesque setting to build your dream home or cottage. The sandy, shallow shoreline is ideal for swimming, relaxing, or launching your boat from your future dock. Chippawa Shores is a thoughtfully planned freehold waterfront community focused on privacy, natural beauty, and family recreation. As an owner, you'll enjoy joint-use access to The Lodge, The Great Lawn, and over 1,300 ft of pristine western-facing sandy beach perfect for swimming, beach volleyball, and water sports.With year-round access via private roads, no timeline to build, and a minimum build size of 1,250 sq ft, this is a rare opportunity to invest in your future at the lake. Municipal by-laws and building codes apply. Don't miss your chance to become part of this exceptional community. (id:43934)
Lot 8 Casson Trail
Madawaska Valley, Ontario
With an impressive 428 feet of frontage on the tranquil shores of Labrador Lake, this 2.41-acre premiere lot offers exceptional privacy and space to build your ideal home or cottage retreat. Surrounded by mature forest and scenic views, this lot is perfectly suited for those seeking peace, quiet, and a strong connection to nature. Whether youre looking to paddle out in a canoe, kayak, or simply enjoy the calm waters from your dock, this property delivers the ultimate in relaxed lakeside living. Bonus access to neighbouring Green Lake expands your options for exploration and family fun. Located in the sought-after Chippawa Shores, a freehold waterfront community designed with privacy and exclusivity in mind, residents enjoy joint-use access to The Lodge, The Great Lawn, and over 1,300 feet of western-facing sandy beach along the Madawaska Riverperfect for swimming, beach volleyball, and water sports. Private roads throughout provide year-round access. Theres no timeline to build, and the minimum build size is 1,250 sq ft. Municipal by-laws and building code govern all development. A rare opportunity to secure a premium waterfront lot in a community where nature, recreation, and relaxation come together. (id:43934)
Lot 4 Sandy Shores Trail
Madawaska Valley, Ontario
Welcome to Chippawa Shores, an exclusive freehold waterfront community in the heart of the Madawaska Valley! Lot 4 is a pristine 3.22-acre level lot, offering a beautiful canvas to build your dream home or cottage retreat. Surrounded by a mixed hardwood forest and offering direct access to serene Joes Pond, this property is a rare opportunity to own in a thoughtfully designed community focused on privacy, nature, and recreation. Enjoy access to shared amenities including The Lodge, The Great Lawn, and a stunning sandy beach with over 1,300 ft of western-facing shoreline ideal for swimming, beach volleyball, and water sports. This is more than just a lot its a lifestyle where family memories are made. Private road access is maintained year-round. Minimum build size is 1,250 sq.ft., with no timeline to build. Municipal by-laws and building codes apply. Hydro available at lot line. Just minutes from Barrys Bay for all your essentials. Chippawa Shores is one of the Valleys most desirable waterfront communities! (id:43934)
737d Mitchell Road
Madawaska Valley, Ontario
Looking for a private waterfront getaway, amazing stunning views of Trout Lake from your dock and deck. Trout Lake pristine waters offer excellent swimming, fishing and boating. The area offers some of the finest snowmobile and ATV trails in Ontario and is only minutes into Barry's Bay. This four season home has an amazing waterfront with a sandy, shallow entry into the water with almost two acres of a beautiful yard. Main floor living room has a free standing propane stove for those chilly nights with a walkout from the dining room to a spacious deck with a gazebo with plenty of room for the whole family. This home features 4 bedrooms and has just been gone through some major renovations including new heat pump, new septic bed, new main floor bathroom with wide, deep soaker tub. Luxury vinyl plank flooring installed in all 4 bedrooms, new solid oak hardwood floor in living room. The lower level features a stunning field stone wall with a free standing propane stove and a wood stove., Flooring: Hardwood, Flooring: Ceramic (id:43934)
10 Ralph Street
North Dundas, Ontario
10 Ralph Street is a spacious and beautifully maintained 4-bedroom, 2-bathroom home that offers the perfect blend of comfort, functionality, and outdoor enjoyment. Nestled on a generous lot, this home is ideal for growing families or anyone looking for a peaceful retreat without sacrificing convenience. Step inside to discover an inviting open-concept main level that seamlessly connects the living room, dining area, and kitchen, perfect for both everyday living and entertaining. The kitchen is a true showstopper with ceiling-height cabinetry, granite countertops, modern fixtures, and plenty of prep space for the home chef. Large windows throughout the home flood the space with natural light, creating a warm and welcoming atmosphere. The main floor offers three well-sized bedrooms, including a bright and airy primary bedroom, along with a stylish full bathroom. Whether you're starting a family or need space for a home office or guest room, this level delivers flexibility and comfort. Downstairs, the fully finished lower level provides even more living space with a spacious rec room featuring a cozy gas fireplace. A fourth bedroom and another full bathroom make it ideal for hosting guests, creating a teen hangout, or simply spreading out and relaxing. The backyard is your own private oasis. Enjoy summer days on the deck, under the gazebo, or in the above-ground pool, perfect for family barbecues, pool parties, or quiet evenings under the stars. A standby back-up Generac Generator gives peace of mind for any potential power outages. Conveniently located just minutes from local schools, shopping, and recreation, this home offers easy access to daily essentials while still providing the calm and privacy of suburban living. Whether you're seeking space to grow, room to entertain, or a serene place to call home, 10 Ralph Street has it all. Don't miss this incredible opportunity! (id:43934)
122 Rodeo Drive
Ottawa, Ontario
Nestled on a quiet crescent in the sought-after Barrhaven Longfields community, this executive Richcraft dream home offers the perfect blend of luxury and comfort. At the heart of the home, the open-concept kitchen and family room create an ideal space for both everyday living and entertaining. The upgraded kitchen features abundant counter space, and room for a cozy eat-in areaperfect for casual meals and gatherings.The family room exudes warmth with its inviting layout and gas fireplace, making it the ultimate place to relax. A standout design element is the elegant open hardwood staircase, leading to a spacious upper landing that enhances the homes airy feel.Generously sized secondary bedrooms provide ample space for family or guests, while the primary suite delivers the luxury youd expect in an executive residence. Complete with hardwood floors, a private sitting area, a walk-in closet, and a charming double-sided fireplace, this suite offers a true retreat. The spa-like ensuite adds to the appeal, boasting a Roman tub, double vanity, and a fireplace that elevates the ambiance.Outside, the curb appeal is just as impressive. Both the front entry and the backyard have been professionally landscaped, offering a beautifully finished landscaped space thats ready for outdoor entertaining or peaceful evenings at home. (id:43934)
747 Brooks Corners Rr5 Road
Tay Valley, Ontario
Welcome to your year-round escape on the pristine shores of Adam Lake, where breathtaking views and direct access to the renowned Rideau Waterway create the ultimate lakeside retreat. Access to the Rideau allows you to boat anywhere in the world. This charming, rustic-style cottage is the perfect sanctuary for families or anyone seeking peace, nature, and a connection to the water. This home directly overlooks the water only feet away from the shoreline. Step inside and be greeted by a warm, inviting interior featuring three cozy bedrooms bathed in natural light each offering a serene space to unwind after a day of outdoor adventure. Blending seamlessly with its natural surroundings, the log-faced exterior and durable steel roof give the cottage timeless curb appeal and worry-free durability. Inside, gleaming hardwood floors flow throughout the main living areas, enhancing the natural warmth of the space. The open-concept kitchen, dining, and living room is tailor-made for entertaining and spending quality time with loved ones. A wall of windows frames sweeping views of the lake, filling the home with light and creating a seamless connection between indoor comfort and the beauty outside. Step out onto the covered deck or patio, perfect for morning coffee or evening sunsets. Outdoors, a private dock stretches into the clear, calm waters ideal for swimming, boating, fishing, or simply soaking in the peaceful surroundings. There's plenty of outdoor storage for all your lake life essentials. Designed for four-season enjoyment, the cottage is equipped with multiple heat sources a heat pump and baseboard heating plus central air conditioning for summer comfort. The spray-foamed basement adds extra insulation and energy efficiency. Whether you're envisioning a quiet weekend retreat or an active waterfront lifestyle, this special property offers the perfect blend of rustic charm and modern convenience. (id:43934)
10658 Main Street
North Dundas, Ontario
Welcome to 10658 Main Street, a delightful 3+1 bedroom, 2-bathroom home nestled in the heart of South Mountain - a picturesque village renowned for its strong sense of community and family-friendly atmosphere.The home is situated on the South Nation River - perfect for a slow paddle!The main floor boasts a bright and airy open-concept layout, seamlessly connecting the kitchen, dining, and living areas. This design fosters a warm, inviting space ideal for both everyday living and entertaining guests. The main floor also has a powder room and laundry/mud room - direct access to the single garage here which is perfect for bringing in groceries.Step outside to a generously sized deck, perfect for summer barbecues and relaxation. The fenced yard offers privacy and security, making it an excellent space for children and pets to play freely. Additionally, the property features a large chicken coop and two separate sheds, catering to hobbyists and those with a passion for gardening.The second level features three decent sized bedrooms. The primary bedroom features a small deck and lots of storage space. The lower level is partially finished, featuring a walkout that leads directly to the backyard. This versatile space includes an additional bedroom and a family room, providing ample room for guests, a home office, or recreational activities.South Mountain is a close-knit community where neighbors know each other by name. Residents enjoy a slower pace of life, with access to local parks, schools, and recreational facilities. The area is also home to several orchards and berry farms, offering fresh produce and a taste of rural charm.Whether you're looking to raise a family or simply enjoy the tranquility of village life, 10658 Main Street offers a unique opportunity to experience all that South Mountain has to offer. (id:43934)
501 Church Street
North Dundas, Ontario
Dreaming of opening your own business? We've got the perfect space for you! The front unit features a bright, welcoming area with a large window for natural light and great street exposure perfect for drawing in clients. A charming foyer offers a cozy spot for guests to wait. Located on a busy street in the heart of Winchester, visibility is a huge bonus! Live where you work or rent the attached apartment to help with the mortgage. The apartment offers a large living room with a 2-pc bath, sunny eat-in kitchen, 2 spacious bedrooms upstairs, and a 3-pc bath. Cozy, bright, and full of potential. Winchester has it all, hospital, arena, shopping & more. Don't miss this opportunity! (id:43934)
Pts 3&4 Concession 7 Road
Alfred And Plantagenet, Ontario
Investment opportunity awaits in Alfred and Plantagenet! This 15+-acre light industrial lot, featuring 700+ feet of frontage, is now available. Offering versatile zoning for a variety of light industrial uses, property is further enhanced by the availability of municipal water, natural gas, and the significant advantage of 3-Phase power. Ideal for a range of industrial ventures, with the added possibility of residential development (subject to municipal approval). This is a prime location to establish or relocate your business, providing ample space and essential services for your operational needs. Located between 711 & 755 Concession 7 in Alfred and Plantagenet.Don't miss the video tour for a comprehensive look. All offers require 24 hours irrevocable. Contact Paul Dion at 613-293-3337 for more information. (id:43934)
B - 882 Balsam Drive
Ottawa, Ontario
Completely renovated 3 bedroom, 1 bath bungalow lower level unit for rent, available immediately. Private access around side of house. In-unit laundry, hardwood and tile floors throughout. Open concept living/dining room with potlights, kitchen with quartz countertops & stainless steel appliances. Family friendly neighbourhood with easy access to the highway & close to Place D'Orleans shopping and restaurants. Transit nearby. Close to the River.Backyard shared with upper level tenant. Heat, water and snow removal/landscaping included in rent. Shed for storage. (id:43934)
346 Foresters Falls Road
Whitewater Region, Ontario
Absolute dream home and property perched on 2.77 acres of serene countryside! The 10 feet deep, private, stocked bass pond right in the front yard is a true anglers paradise and the triple car garage puts the cherry on top! Built in 2024, this stunning 1800+ sq ft custom slab-on-grade home was crafted with energy-efficient ICF construction and topped with a durable metal roof to blend modern comfort with quality. The eye-catching stone exterior sets the tone for the quality within. Step inside through the covered front porch to a grand open concept living space with soaring vaulted ceilings and abundant natural light. The show-stopping white kitchen features sparkling quartz countertops, custom cabinetry, and a spacious dining area off to the side. An impressive electric fireplace with a custom stone mantle centers the comfortable living room. The primary suite offers a massive picture window, walk-in closet and a luxurious 4-piece ensuite. Two additional large bedrooms, a second 4-piece bath, separate laundry room, and a practical mudroom complete the interior. The MASSIVE attached 44' x 30' (1600+ sq ft) three car garage provides ample space for vehicles, toys, workshop, or that golf simulator youve always dreamed of! Outside, enjoy the one-of-a-kind, fully stocked bass pond - perfect for fishing and swimming in summer, and ice skating in winter. The charming windmill aerates the water naturally - reducing algae growth & promoting healthy fish. Tucked just off HWY 17, youll love the easy access for commuting while still enjoying the peace of rural living. A rare find that combines custom craftsmanship, modern efficiency, and natural beauty - come see it today! (id:43934)
12 Barrhaven Crescent
Ottawa, Ontario
Welcome to this beautifully renovated legal duplex bungalow situated on a spacious 65 x 100 ft lot. Thoughtfully updated from top to bottom, this home offers exceptional versatilityideal for a single family, multi-generational living, or as an income-generating property. The main floor features three bedrooms and two modern bathrooms, complemented by a bright, open-concept layout and brand new appliances. The lower level, with its own separate entrance, includes two additional bedrooms, two full bathrooms, a full kitchen, and offers complete privacy and functionalityperfect for your own use, a second family, or tenants. Recent upgrades include, but are not limited to, a new owned furnace, new owned hot water tank, new windows and doors, new roof, all new electrical wiring, pot lights throughout, a new driveway, interlocking at the side and rear entrances, an EV charger rough-in, two separate hydro meters and two separate mailboxes. Conveniently located just minutes from schools, parks, a library, community centre, grocery stores, and Costco Plaza, this move-in ready home presents a rare opportunity for both comfortable living and smart investment. (id:43934)
102 - 659 Donat Street
Ottawa, Ontario
The Maple sets a new standard for sustainable living there's truly nothing else like it in the city. a beautifully designed, brand-new 2-bedroom, 2-bath apartment in the heart of Ottawa, set on a peaceful, tree-lined street that feels like home from the moment you arrive. This modern, wheelchair-accessible unit features an open-concept kitchen with high-end finishes, full-size bathrooms, and a private balcony with stunning views perfect for relaxing or entertaining. With top-quality craftsmanship throughout and a strong sense of community, Offers a fresh, connected lifestyle just steps from Montfort Hospital, downtown, and all the city's best spots. Live where comfort meets convenience in a space that truly stands out. (id:43934)
301 - 659 Donat Street
Ottawa, Ontario
Welcome to The Maple a beautifully designed, energy-efficient 3-bedroom, 2 full bathroom apartment nestled on a quiet street in the heart of Ottawa. Just minutes from downtown, Montfort Hospital, and within walking distance to St. Laurent Complex, Strathcona Park, Beechwood Village, and scenic river trails, this spacious home offers modern open-concept living with stunning natural light, granite countertops, a sleek kitchen island with built-in sink and dishwasher, and a private balcony with heartwarming views. Built with attention to every detail and comfort, The Maple offers heat pump heating/cooling, with parking and storage available. Ready for move-in July 1st. (id:43934)
784 Cappamore Drive S
Ottawa, Ontario
Welcome to this masterpiece of architectural brilliance nestled in one of the most prestigious neighborhoods of Half Moon Bay. This property features 4 bedrooms, 3 bathrooms, an office space/Den. The house is filled with natural light, meticulously designed grand entrance that greets you with a 9 ft ceiling, and refined beautiful tiles. The chefs kitchen is a culinary dream, with a top-of-the-line induction gas stove and other appliances, an oversized island that is perfect for both intimate and large-scale entertainment, a large living area with a fireplace and the dinning area for family gatherings. Heading upstairs to the primary suite, a sanctuary of comfort featuring a spa-like bath with a soaking tub and a stand-up shower boutique-style walk-in closets. The additional 3 bedrooms have a 3piece bathroom. Outdoors, indulge in resort-style living, lush landscaping, and its fenced around for your privacy. This property is a must see as its has over $50k upgrades from the builder. (id:43934)
10313 Chess Road
South Dundas, Ontario
51 Acres and it could be all yours!! Formerly a sand pit, with many ponds, high grasses and trees lining the lot. Perfect for all types of hunting but especially duck, deer, turkey and geese! Property has a solid road going about half way back so easy access for all your trailers and toys. Currently set up with "his and hers" hunting spots but there is lots more room to explore!! Bring all your friends and 4-wheelers!!! This amazing property is ready for new owners!! Currently used as recreational land however there may be potential to build. *do not walk property without agent!* Check out the video for a better look! (lot lines in photos are approximate) (id:43934)
70 Madawaska Boulevard
Arnprior, Ontario
A well-established restaurant located in the charming tourist town of Arnprior -- just a 30-minute drive from Ottawa is now for sale, including all dining furniture. Situated along the scenic Madawaska River, this prime location offers breathtaking views and excellent potential for a thriving hospitality business. (id:43934)
20 Main Street N
North Glengarry, Ontario
Turn-key business opportunity in the heart of Alexandria. Welcome to Christine's Restaurant, a well-established and respected breakfast and lunch restaurant. This trusted and reputable place has been in operation with the same owner since 1992. With a loyal customer base, this profitable restaurant brings in an excellent income. The sale includes all restaurant equipment, branding and goodwill. (id:43934)
3155 Mountain View Road
Killaloe, Ontario
Located with a view of Round Lake and Golden Lake through the treetops on a municipally maintained gravel road. Close proximity to Killaloe, and Barry's Bay. Just over 2 acres with no rear neighbors backing onto large acreage of private land, and a spring in the back yard that flows year round. The park model home is need of repair or removal, but offers a good start to anyone willing, the well produces potable water, the septic system is in operating condition and there is a circular driveway with plenty of parking. (id:43934)
525 Barrage Street
Casselman, Ontario
Flooring: Tile, Bungalow on a cul-de-sac with large sun deck overlooking pond. This open concept home has plenty of natural light. Bright and spacious kitchen with island and higher end appliances. Luxurious bathroom with heated flooring, automatic toilet and a curbless walk-in shower. Three generous sized bedrooms, 2 on the main floor and 1 on the lower level. Fully finished lower level (June 2024) and heated garage. Enjoy your back yard with view of pond on your 12' x12' deck. This home has many tasteful upgrades throughout and is a true gem. Sure to please!!! (id:43934)


