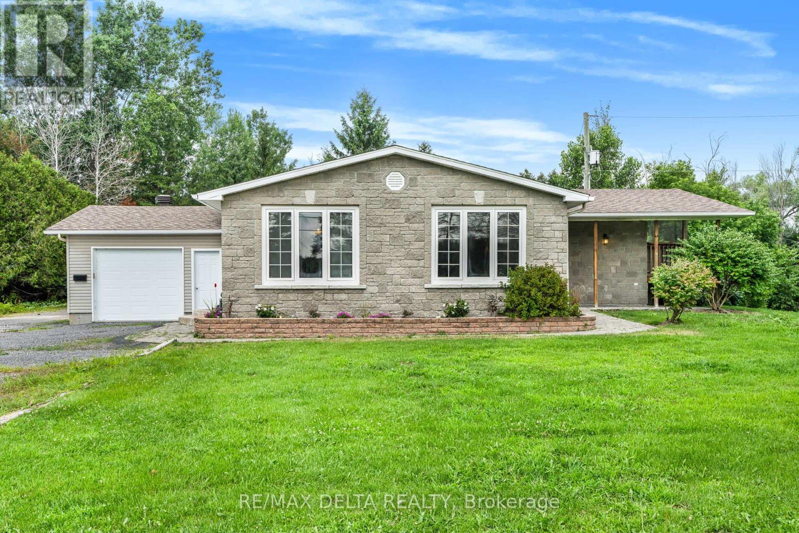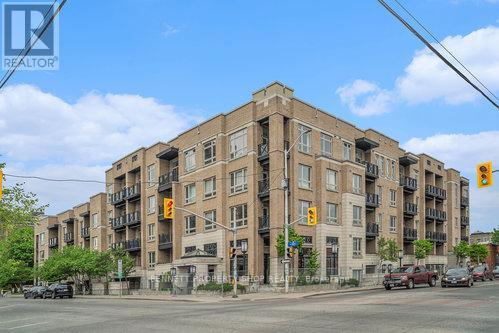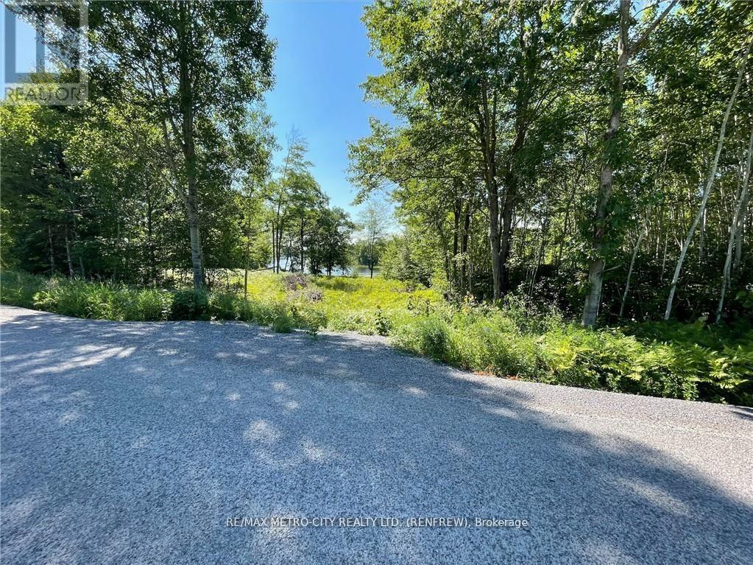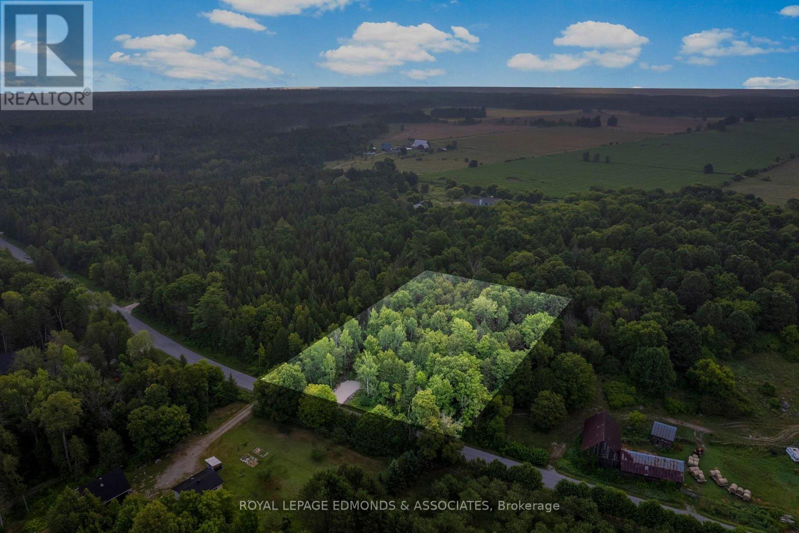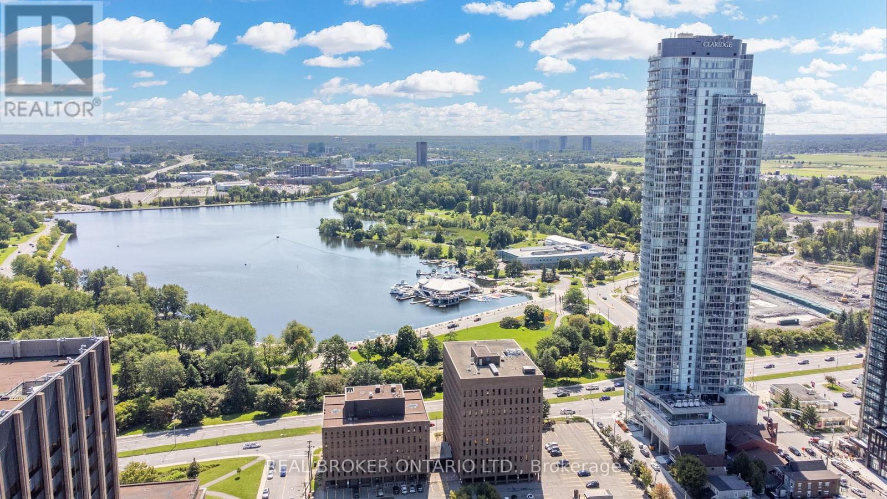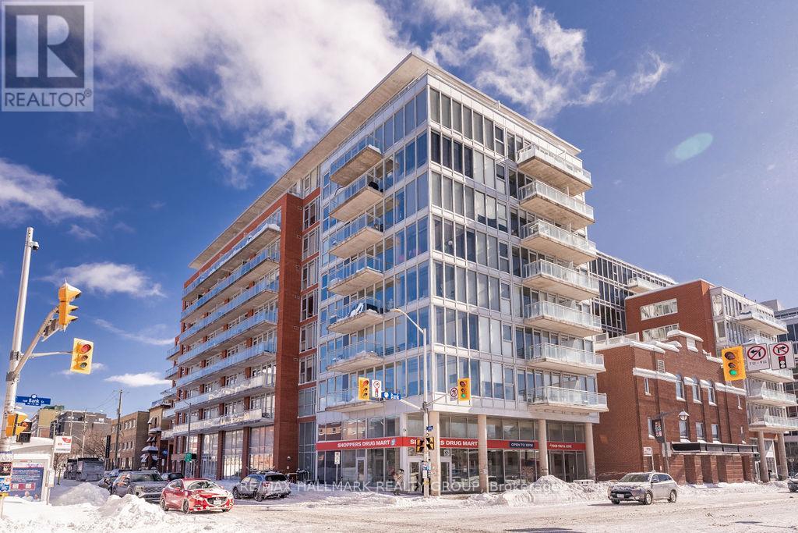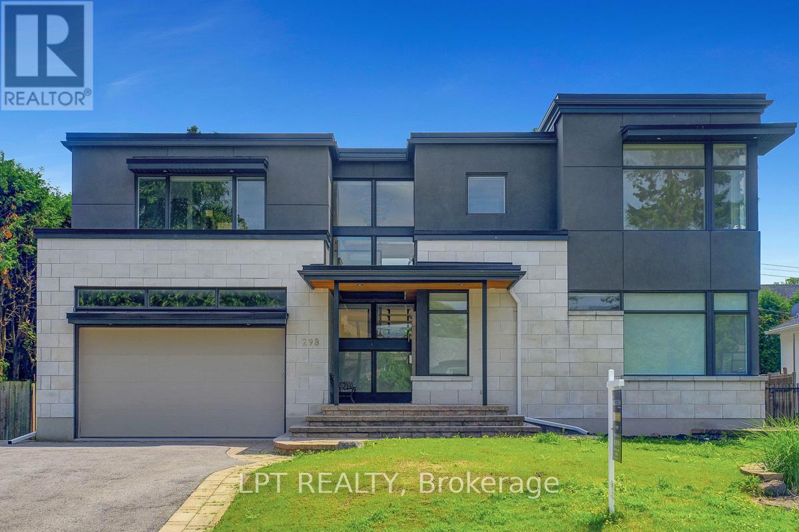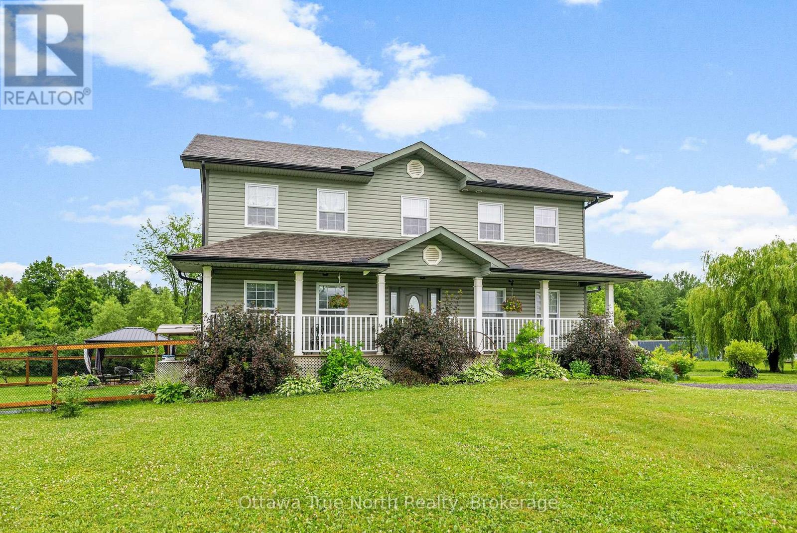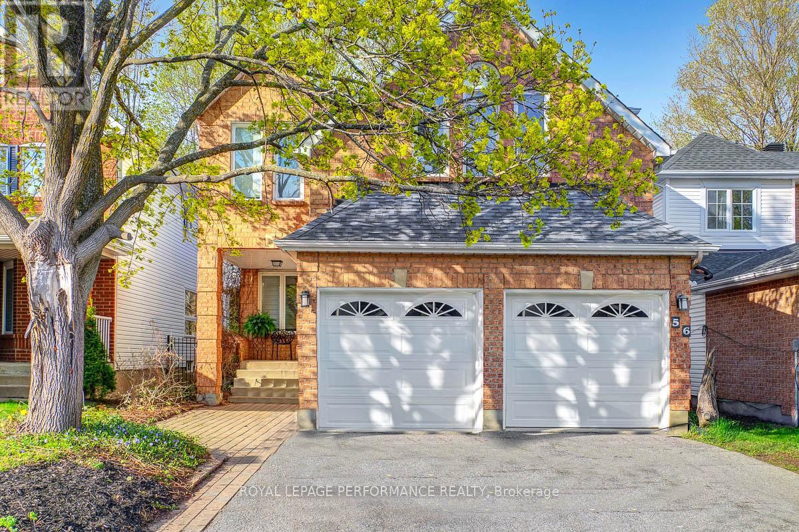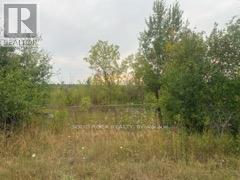Listings
353 Russell Road
Clarence-Rockland, Ontario
Charming Country Living on 2.39 Acres with Year-Round Creek! Discover the perfect blend of space, comfort, and functionality with this well-maintained 2+1 bedroom home set on a picturesque 2.39-acre lot. The spacious home features a mix of hardwood, ceramic, and laminate flooring, a relaxing whirlpool bathtub, natural gas heating, and central air conditioning for year-round comfort. Water treatment devices are included for added convenience.Attached is an oversized single garage, plus a detached heated garage/workshop (44' x 28') with its own hydro meter. NOTE: As per OREA Form 244, 48 hours irrevocable on all offers but Seller may respond sooner. This is a rare opportunity to own a versatile property with income potential and room to grow. Don't miss out! Immediate Possession is available! (id:43934)
6100 Fourth Line Rd Road
South Glengarry, Ontario
An exceptional opportunity 28.9 acres Highway Commercial Zoning, First Ontario Exit on 401 hwy when travellingf from Quebec. Please review multimedia brochure for potential uses. Great visibility. Note the Per acreage Price, this is an exceptional package being offered for the right buyer. Please Allow 48 Hour Irrevocable On All Offers. VTB on a portion possible, Terms TBD Click Multi Media Button To View Sales Brochure For This Strategically Located Property. (id:43934)
19867 Kenyon Rd Concession 1
North Glengarry, Ontario
Charming Country Retreat at 19867 Kenyon Road, Concession 1, North Glengarry Discover the proper combination of space, comfort, and character in this beautifully maintained country home, with a detached double car garage. Nestled on a generous lot within the heart of North Glengarry, this inviting property features 3 spacious bedrooms, 3 well-appointed bathrooms, a bright and open living room, a dedicated dining area, and a practical kitchen ideal for family living. A standout feature is the massive loft, best for a home office, studio, or extra living space tailored for both work and relaxation. Brimming with warmth and personality, this home gives off the perfect peaceful way of life in a picturesque rural setting. Whether you're entertaining guests or taking part in quiet evenings, this captivating retreat is certain to impress. (id:43934)
00 Otty Lake S/w Shore Road
Tay Valley, Ontario
Over 150 Acres of Untouched Beauty on Otty Lake. Discover an extraordinary opportunity to own over 150 acres of rugged, unspoiled land at the southwest end of beautiful Otty Lake. This expansive property is a nature lovers dream featuring a captivating blend of mixed deciduous and coniferous bush, rolling terrain, and a true sense of privacy and seclusion. With an estimated 3,000+ feet of water frontage, the land touches the lake in several spots, offering peaceful bays, stunning views, and direct access to one of the area's most picturesque and desirable lakes. Whether youre looking to explore nature trails, enjoy canoeing and kayaking in tranquil coves, or simply soak in the stillness of the wilderness, this property has it all. The potential here is exceptional. Explore possibilities for future severance, lot additions (subject to approvals), or simply hold and enjoy the land as your private retreat. Wildlife abounds deer, birds, and other native species call this property home making it ideal for those passionate about conservation or outdoor recreation. Access is via a private gravel roadway off Long Lake Road, which is winter maintained, offering year-round access while still keeping you within easy reach of amenities. Just 25 minutes from historic Heritage Perth, youll enjoy the perfect balance of remote wilderness and small-town charm. Whether you're dreaming of a wilderness escape, future development potential, or a legacy property to pass down through generations, this rare offering on Otty Lake delivers in every way. This land also presents an excellent opportunity for conservation-minded buyers or land trust initiatives to preserve a significant natural landscape for future generations. (id:43934)
313 - 429 Kent Street
Ottawa, Ontario
A bright and efficient low-rise studio condo with underground parking, in-unit laundry, and a private balcony in the heart of Centretown!! This stylish bachelor unit offers the perfect blend of comfort, location, and convenience. Featuring granite countertops, hardwood and tile flooring, and a well-designed open-concept layout, this unit maximizes every square foot. A rare 100 walk-score with the condo being walking distance to uOttawa, Rideau Centre, the Glebe, the Canal, restaurants, boutiques, essential amenities, and so much more. Additionally, enjoy 90+ transit, and drive scores keeping you minutes away from the 417, and the rest of Ottawa no matter how you commute. Enjoy your morning coffee on the private balcony or take advantage of the building's sprawling rooftop terrace with BBQs. This is an exceptional opportunity for first-time buyers looking to stop paying rent and invest in themselves, or investors looking for a cash flow positive opportunity. Don't miss out on downtown living at its best! (id:43934)
94 Mcgonigal Street W
Arnprior, Ontario
Modern upgrades, meet timeless charm, in this stunning & turnkey 3-bedroom, 1-bathroom home in the heart of Arnprior. This move-in-ready gem features an immaculately landscaped lot with exceptional curb appeal and a backyard oasis perfect for relaxation. Inside, enjoy a bright and airy layout with a sleek/modern kitchen, spacious living room, 2 dedicated separate entrances, and a timeless dining room. The outdoor space is a true highlight, featuring an above-ground pool with a new liner/pump(2023) and a wrap-around deck(2019) ideal for entertaining. A detached garage provides ample parking and storage. Move in with peace of mind with recent upgrades to: windows/side door/patio door(2024), roof(2018), garage roof(2020), and furnace(2016). This home is steps from the Ottawa River, perfect for boating, fishing, or kayaking, and close to scenic trails like the MacNamara Nature Trail. The charming downtown boasts boutique shops, cafés, and the Arnprior Farmers Market, while community events and festivals foster a strong sense of belonging. With top-rated schools, healthcare facilities, the Nick Smith Centre nearby, plus easy access to Ottawa, 94 McGonigal Street West offers small-town serenity with urban convenience, an ideal home for families, professionals, or retirees looking to settle in a vibrant community. Schedule your viewing today to experience this exceptional property! (id:43934)
547 Mackay Street
Pembroke, Ontario
WELCOME TO YOUR BEAUTIFUL NEW HOME IN A PERFECT LOCATION ONLY A FEW BLOCKS FROM THE PEMBROKE REGIONAL HOSPITAL. THIS EXCELLENT LOCATION PROVIDES EASY ACCESS TO SCHOOLS, RETIREMENT HOMES, SHOPPING, PARKS AND MORE. ENJOY A BRIGHT LIVING SPACE WITH PLENTY OF WINDOWS FOR NATURAL LIGHT. ON THE MAIN FLOOR YOU WILL FIND THE KITCHEN WITH LOTS OF CABINETRY AND AN ISLAND WITH A FARM STYLE SINK, A DINING ROOM AREA WITH A WALKOUT TO A LARGE 2 TIERED DECK, THE TOP BEING 14 BY 16 & A SPACIOUS LIVING ROOM WITH LOVELY HARDWOOD FLOORING. UPSTAIRS IS HOME TO 2 SPACIOUS BEDROOMS & A FULL CUSTOMIZED BATH WITH A TILED SHOWER. ENJOY A VERY UNIQUE CUSTOM BALCONY ON THE SECOND LEVEL A NICE SPACE TO SIT AND ENJOY NATURE. LOWER LEVEL IS FINISHED WITH A LARGE REC ROOM, ANOTHER FULL BATHROOM AND A LAUNDRY ROOM. THE SPACIOUS YARD IS FENCED AND HAS LOTS OF ROOM FOR THE WHOLE FAMILY. 2 STORAGE SHEDS PROVIDE ADDITIONAL STORAGE SPACE. THIS VERY AFFORDABLE MOVE IN READY HOME IS WAITING FOR YOU TO ENJOY. QUICK CLOSING AVAILABLE. (id:43934)
00 Olmstead-Jeffrey Lake Road
Whitewater Region, Ontario
Thinking of building your dream waterfront home? One of the last remaining building lots on Olmstead-Jeffrey Lake is waiting for you an acre of land to build on. This lot is the first waterfront property in from HWY 17 and is perfect to accommodate a walkout basement. The lot has also been cleared allowing you to see where best to situate your home. A quiet and pristine lake and only an hour from Ottawa and a short drive to all area amenities. Olmstead-Jeffrey Lake Rd was repaved in recent years, ensuring a smooth drive in to the property. The shoreline at this lot has never been developed and is in its natural state and marshy. Drone photos are to illustrate the waterfront, please see ground shots for an idea of the building lot itself. (id:43934)
4 Adley Drive
Brockville, Ontario
Rare opportunity to buy a oversized serviced building lot 62'x119' in the City of Brockville. Discover the perfect setting for your custom home in the highly sought after Brockwoods community. Ideally located near the Brockville Golf & Country Club, St. Lawrence Park with camping and river access for swimming, kayaking/canoeing or just to sit and relax, the vibrant downtown core offering shops, restaurants, pubs, the Brockville Arts Centre and Yacht Club. This serviced lot is an exceptional value, with the cost of connection to city services included in the purchase price. Don't miss your chance to enjoy modern living with all the amenities Brockville has to offer! Test holes were completed in 3 different locations throughout the lot by Knapps Construction and there is 8' of dirt, connections for sanitary and water was located. No solid rock was discovered during the inspection. All utilities are flagged on the property. (id:43934)
495 Wentworth Avenue
Ottawa, Ontario
Whether you are upsizing, downsizing, or just looking for a great investment property, this bungalow seems like the perfect fit. The combination of the 3 bedrooms, 2 baths, and a spacious 50 x 100 lot gives you so much flexibility. The original hardwood adds charm and character, and the partially unfinished basement is an awesome space to customize however you like. That lower-level unit option for passive income is just the cherry on top!. Perfectly located in one of the city's most walkable neighbourhoods -15 mins from downtown & 5 mins west of Westboro. Surrounded by greenery and conveniently accessible on foot to almost everything: shopping, grocery, coffee shops, medical/dental, banking, auto, schools, parks, library & year-round recreation along the Ottawa River! Enviable cycling access, steps to Lincoln Fields transit + 2 future LRT stops. Have it all!. This home is a solid option for someone who wants both immediate live-in potential and long-term investment, also it would be ideal for developers that are looking to build detached, semi-detached, or duplex units. Property is being sold as-is, where-is. (id:43934)
424 Twilight Avenue
Russell, Ontario
This stunning property offers exceptional design and functionality in every detail. From the moment you arrive, the front patio with interlock and fully fenced backyard and two-tier deck set the tone for elegant outdoor living. Step inside and fall in love with the bright, open layout. Maple hardwood floors in the bedrooms and main living spaces. The Living Room featuring a cozy gas fireplace with a stone mantle, this inviting space is perfect for gatherings. The large kitchen island complete with double sinks and a breakfast bar, stainless steel appliances, gas stove, pot lights, and patio door access to the backyard. The primary bedroom with ensuite bathroom offering a walk-in shower and double sinks. Laundry conveniently located on the main floor for added ease. The home also includes a double car garage thats 24 feet deep and equipped with radiant floor heating for the hobbyist. The basement is drywalled with a bathroom rough-in and offers potential for an in-law suite, giving you flexibility for future plans. Dont miss this opportunity to own a property that combines style, comfort, and versatility. (id:43934)
00 Rapid Road
Whitewater Region, Ontario
Embrace nature's canvas on this .47-acre gem with 125ft of frontage & 175ft depth. This serene, tree-filled haven is just steps from the Ottawa River. Enjoy scenic views and waterfront activities close by without the waterfront taxes. Excellent fishing & boating with miles and miles of navigable waterways. Hydro access at the road. Ideal for your dream home or cottage retreat, ensuring utmost privacy without neighboring properties. Conveniently located: 5 minutes to the public boat Launch, 20 minutes to Pembroke, 40 minutes to Renfrew & 90 minutes to Ottawa. Unlock your oasis and seize this rare opportunity to create your perfect abode. 24 hours irrevocable on all offers. (id:43934)
913 - 238 Besserer Street
Ottawa, Ontario
Stunning 2 bed, 2 bath condo for rent in the heart of Downtown Ottawa! Bright and modern open concept layout with quality finishes throughout including hardwood floors, granite countertops, and stainless steel appliances. Spacious corner unit with floor to ceiling windows and panoramic views of downtown from the private balcony. This unit offers generously sized bedrooms, a full bath, a 3-piece ensuite, and convenient in-unit laundry. Fantastic location steps to transit, U Ottawa, Byward Market, the canal, shops, restaurants, and more! Great building amenities including a storage locker, one underground parking spot, exercise room, indoor pool and sauna. (id:43934)
802 - 805 Carling Avenue
Ottawa, Ontario
Elevated on the 8th floor, this exquisite 2-bedroom, 1-bath corner residence offers sweeping north-facing views of the Gatineau Hills and radiant west-facing sunsets. Enter inside to a seamless open-concept layout adorned with premium finishes. Timeless white cabinetry, gleaming quartz countertops, sleek stainless steel appliances, and expansive wall-to-wall white oak hardwood floors flow seamlessly throughout the space. Lofty 9-foot ceilings and floor-to-ceiling windows invite natural light to pour in, while a custom butcher block island becomes the heart and hub of the home. Thoughtfully designed with elegance and ease in mind, this condo boasts a private balcony, underground parking, and a dedicated storage locker. For added convenience, an in-unit washer and dryer are thoughtfully included. Live like you're on a permanent retreat with resort-caliber amenities: a fully equipped fitness centre, serene yoga studio, indoor pool and sauna, elegant indoor and outdoor party spaces, a landscaped terrace with barbecue facilities, 24-hour concierge service, and so much more. Nestled in the heart of Ottawas vibrant Little Italy, you're surrounded by award-winning dining, boutique shops, cafes and just steps away from Dows Lake and the Rideau Canal, your year-round playground for biking, skating, kayaking, festivals and waterfront strolls. Discover the art of turn key living, this is luxury redefined. (id:43934)
174 Finn Court
Ottawa, Ontario
Welcome to 174 Finn Court, a timeless and impeccably maintained Claridge Miami model located on a quiet cul-de-sac with no rear neighbours offering added privacy and tranquility. Nestled in a family-friendly neighbourhood, this home is ideally situated just minutes from the General and Riverside Hospitals, and all the amenities of downtown Ottawa. This impressive 4+1 bedroom, 4 bathroom home offers approximately 2,750 sq. ft. of elegant living space plus a fully finished lower level, all set on a large lot with no rear neighbours. The home features hardwood flooring throughout the main and second levels, ceramic tile in the entrance and baths, and high-quality finishes throughout. Step inside to a spacious and welcoming foyer with a solid wood spiral staircase and wide hallway. The formal living and dining rooms provide generous space for entertaining, while the gourmet eat-in kitchen boasts stainless steel appliances, a wine fridge, granite countertops, and a new gas stove. The adjacent family room features a cozy gas fireplace.The primary suite is a luxurious retreat, complete with cathedral ceilings, a sitting area, and an inviting 5-piece ensuite. Three additional bedrooms, all with custom closets and blinds, and a full bath complete the upper level. The fully finished lower level offers a spacious rec room, fifth bedroom, 3-piece bath, built-in desk/workspace, and direct access to the garage ideal for a home office, guest suite, or multi-generational living. In addition, the garage includes a side door leading directly to the exterior of the house, offering easy access to the backyard or side yard.Enjoy the beautifully landscaped, fully fenced backyard with interlock patio and a custom-built shed private oasis with plenty of room to entertain.Recent updated: (2025) Parging completed on all exterior foundation surface, Gas stove, Driveway sealcoated, new painted family room wall, window blinds etc, (2024) Roof, Eavesthrough and downspout..etc. (id:43934)
209 - 354 Gladstone Avenue
Ottawa, Ontario
Stylish FURNISHED 1-Bedroom Condo in the Heart of Centretown! Welcome to urban living at its finest at 354 Gladstone Avenue! This modern condo offers an open-concept layout with a sleek industrial-chic design. Featuring exposed ductwork, concrete ceilings, and light hardwood floors, the space is bathed in natural light from floor-to-ceiling windows that open to a private balcony overlooking a peaceful courtyard. The thoughtfully designed layout includes space-saving sliding doors to the bedroom, maximizing the living and dining area for both comfort and entertaining. Enjoy the convenience of in-unit laundry and a contemporary bathroom with a full bathtub. Located at the vibrant corner of Bank & Gladstone, you're just steps from restaurants, cafes, shops, and transit. The building also features top-notch amenities including a fitness centre, party room, and secure entry. Water included, tenant pays only hydro. Available immediately! (id:43934)
6443 Martin Street
Mississippi Mills, Ontario
A one of a kind rolling laneway guides you to your completely private WATERFRONT farm with approx 88 acres including approx 53 acres tillable. a. A beautifully maintained 3 bedroom 2 bathroom bungalow. A large welcoming foyer leads you to your sun filled kitchen loaded with solid maple kitchen cupboards + a center island. The kitchen is open to a spacious dining room + a living room with a wood burning fireplace. Three well sized bedrooms + a full bathroom. Off of the foyer you have a mudroom/ laundry area, a powder room and inside access to a generous double garage. The lower level features a family room + a den/guest bedroom + an office + loads of storage. You will love both the sunrise from the front deck and the sun set form the back deck!! The outbuildings include a heated workshop with power+ two huge machine sheds + the former dairy barn with a milk house + a calf barn + heifer barn +++ A beautifully maintained property with a gorgeous rolling waterfront setting, a special unique property!! Loaded with several different options. Have you dreamed of Wedding Venue, Ag tourism? Barn Meeting Venue? Petting farm? Market Gardens? Pumpkin patch? Recreational business on the river? Small Business venture? Kayak/canoe rentals? Check out the drone video!! (id:43934)
6443 Martin Street
Mississippi Mills, Ontario
A one of a kind rolling laneway guides you to your completely private WATERFRONT farm with approx 88 acres total and approx 53 acres tillable. A beautifully maintained 3 bedroom 2 bathroom bungalow. A large welcoming foyer leads you to your sun filled kitchen loaded with solid maple kitchen cupboards + a center island. The kitchen is open to a spacious dining room + a living room with a wood burning fireplace. Three well sized bedrooms + a full bathroom. Off of the foyer you have a mudroom/ laundry area, a powder room and inside access to a generous double garage. The lower level features a family room + a den/guest bedroom + an office + loads of storage. You will love both the sunrise from the front deck and the sun set form the back deck!! The outbuildings include a heated workshop with power+ two huge machine sheds + the former dairy barn with a milk house + a calf barn + heifer barn +++ A beautifully maintained property with a gorgeous rolling waterfront setting, a special unique property!! Loaded with several different options. Have you dreamed of Wedding Venue, Ag tourism? Barn Meeting Venue? Petting farm? Market Gardens? Pumpkin patch? Recreational business on the river? Small Business venture? Kayak/canoe rentals? Check out the drone video!! (id:43934)
298 Crestview Road
Ottawa, Ontario
Experience luxury living in the heart of prestigious Faircrest Heights with this stunning 4 +1 bedroom, 5-bathroom custom-built home. Situated on one of the most sought-after streets in the area, this modern residence offers a thoughtfully designed layout, premium finishes, and exceptional natural light throughout. Step inside to find expansive windows dressed with contemporary blinds, elegant Canadian maple hardwood flooring, and high-end ceramic tile. A show-stopping floating staircase with solid maple treads and sleek glass/metal railings sets the tone for this architecturally inspired home. The gourmet kitchen is a chefs dream featuring bespoke cabinetry, quartz countertops, and a suite of luxury appliances including a Thermador panel-ready fridge/freezer, 36 Wolf gas range, Viking hood, Asko dishwasher, and Marvel beverage center. All bedrooms are generously sized, offering ample storage and comfort. The second-floor laundry room is equipped with a premium LG washer and dryer for added convenience. 24 Hour Irrevocable on All Offers asper form 244. (id:43934)
1563 Hwy 132 Highway
Renfrew, Ontario
Looking for your 'forever' home? This is it! Custom built 4 bedroom, 4 bath home sitting on approx. 1.6 acres. There is additional land behind this lot that adds to the view! Detached garage for all your toys (split inside/half insulated - both have garage door on it). Decks across entire back of house on both levels, plus a lower patio deck under the Gazebo! Relax on your covered front porch and watch the world go by. Only min. into town. Fenced area for your kids or pups! New this year: AC, micro/hood fan, lower level bathroom/shower. Sump pump has backup battery system too. This is a Custom Designed home with all the trims! Nothing to do! 24 hr irrevocable on offers. day before notice required for showings. New survey on hand. Hydro: $150/mth. Propane $1200/yr. Waiting for new ROLL #. TWP of Admaston/Bromley, on the edge of Renfrew. (id:43934)
56 Ipswich Terrace
Ottawa, Ontario
Welcome to this exquisitely renovated 4-bedroom, 4-bathroom two-storey residence, perfectly situated in one of Kanata's most sought-after neighbourhoods. From the moment you step into the inviting front foyer, you're greeted by a sense of elegance & modern comfort. The main level boasts a harmonious blend of hardwood & tile flooring, guiding you through a formal living room & into a spacious family rm featuring a cozy fireplace. The heart of the home is a show-stopping, custom-designed kitchen(14), where sleek black-and-white contrasts, quartz countertops, new cooktop(25), prep sink, extended breakfast bar, pot lights & designer backsplash converge in perfect harmony. Open yet subtly separated, the kitchen flows into the dining area, ideal for both casual meals & entertaining. Patio drs lead to a stunning cedar deck & a generous, fully fenced yard, offering the perfect outdoor retreat. A beautifully updated powder rm(23), stylish laundry rm(23) w/built-in shelving, sink, and convenient access to the double garage complete the main level. Upstairs, you'll find new carpeting(24) and four expansive bedrooms. One features a walk-in closet & cheater access to a fully renovated 4P main bath(15), while the primary suite is a sanctuary unto itself, complete w/its own fireplace(23) & luxurious 5P ENSUITE(14) showcasing HEATED floors, freestanding tub, oversized glass shower, and double vanities. The finished basement offers a large recreation rm, new modern 3P bathroom w/corner shower, ample storage space, pantry & fridge. This home has been freshly painted thru-out( 24) + Recent upgrades include a 45-year shingle roof(14), newer AC(20), furnace(14), 200 amp service, electric vehicle charger-ready garage & updated garage dr. Located within walking distance to the Richcraft Recreation Complex, South Highlands Trails, schools, parks, restaurants & Kanata's high-tech sector, this exceptional home combines functionality & location in one complete package! (id:43934)
1 - 704 Fourteenth Street W
Cornwall, Ontario
Opportunity knocks to establish your restaurant concept at a strategic location, minutes from the 401 in the heart of Cornwall. This fully equipped 2200 sqft restaurant, including a 340 sqft patio, is situated in a high-traffic plaza at the intersection of Vincent Massey Drive and Brookdale Avenue in Cornwall. Featuring a tiki bar setup, this space is designed for a seamless dine-in experience with seating for 62 inside, 2 at the bar, and 24 on the patio. Ample storage and kitchen space allow for efficient operations, making it a great foundation for any culinary vision. Located in close proximity to offices, hotels, and residential areas, this restaurant benefits from consistent foot traffic and a loyal customer base. The sale includes all essential assets, allowing for a smooth transition to new ownership. Don't miss this chance to launch your restaurant in a prime location with a fully outfitted kitchen, bar, and dining space ready for your concept to shine! 48-hour irrevocable on all offers. (id:43934)
102 - 820 Laurier Boulevard
Brockville, Ontario
Bright & Cozy 2-Bedroom Condo in Sir Wilfred Laurier Condominiums--Welcome to this well-maintained 2-bedroom, 1 four-piece bathroom unit in the highly desirable Sir Wilfred Laurier Condominiums--a clean, quiet, and well-managed building offering comfort, convenience, and a strong sense of community. Located on the main level, this unit provides easy access to a side entrance just a short walk to your assigned parking spot, making daily living especially convenient. Step inside to find: A functional kitchen with ample cupboard and counter space. A closet with in-unit laundry hook-up for added ease. A 4-piece bathroom is located just off the front hallway. Two well-sized bedrooms, each with their own closets. A spacious and bright living/dining room combo, ideal for relaxing or entertaining. Additional building features include locked and shared laundry facilities on the second floor. Professionally managed with secure entry and common areas. Close to public transit, with a stop nearby. Short drive to local shopping, restaurants, the waterfront, and downtown amenities. Whether you're downsizing, buying your first home, or investing, this unit offers a great lifestyle in a sought-after location. Book your private showing today and experience the comfort of condo living at Sir Wilfred Laurier! (id:43934)
00 Atkins Lake Road
Elizabethtown-Kitley, Ontario
Far from civilization & centrally located 25 min from both Smiths Falls & Brockville is your 143 acre parcel of land with significant frontage on Atkins Rd, featuring a mix of some cleared acreage now covered in bush, softwood & even a small pond! Retreat to the country & leave big city behind! A wonderful opportunity to build a very private home off-grid or take advantage of nearby hydro-75 min from both Kingston & Ottawa (id:43934)

