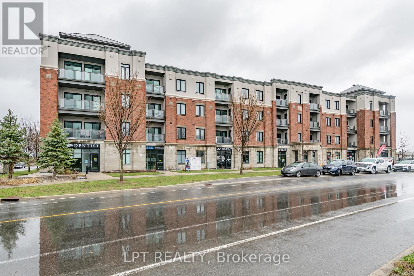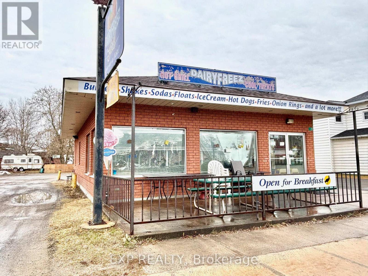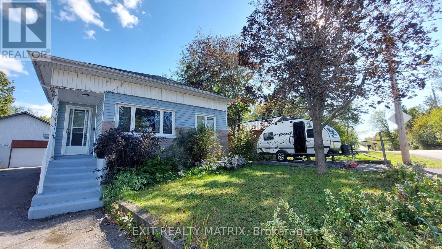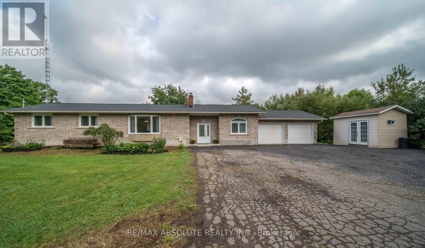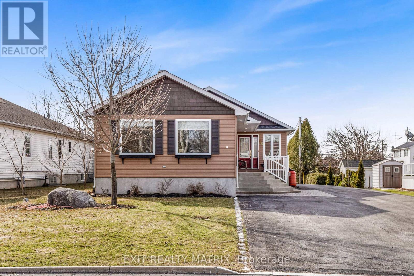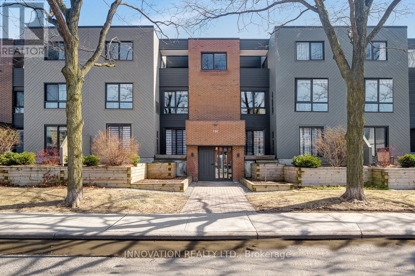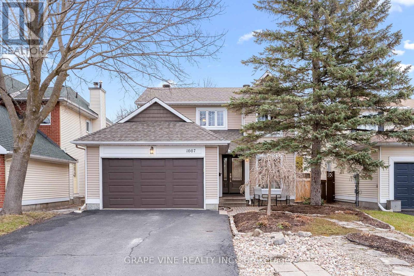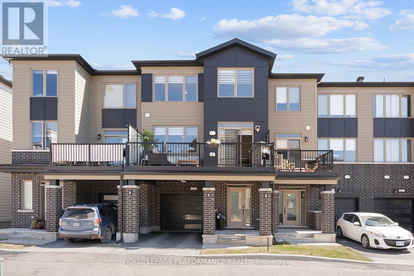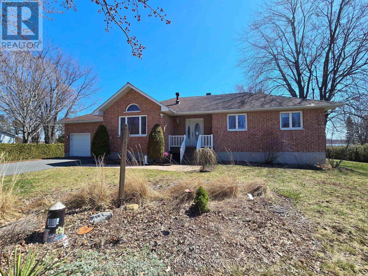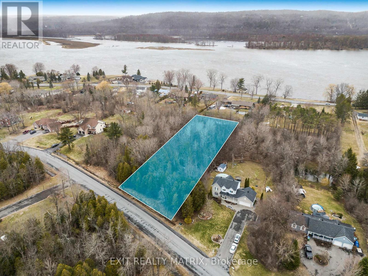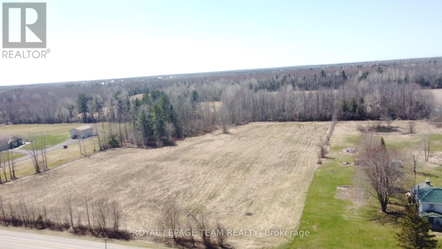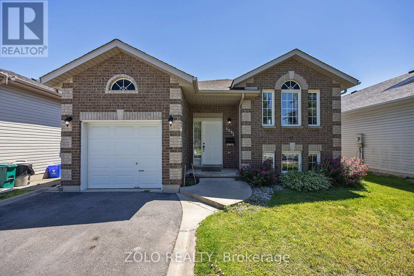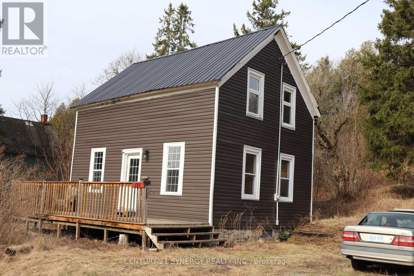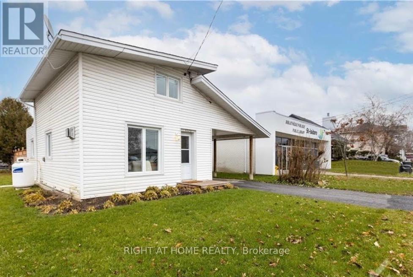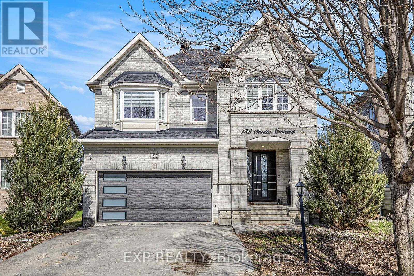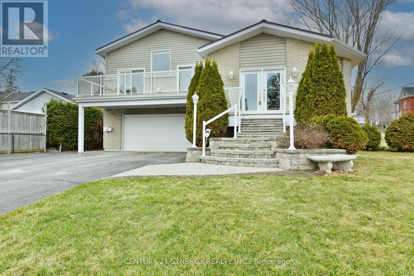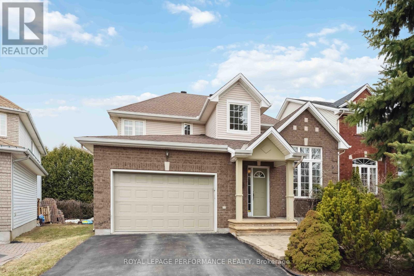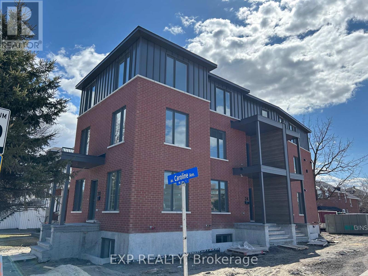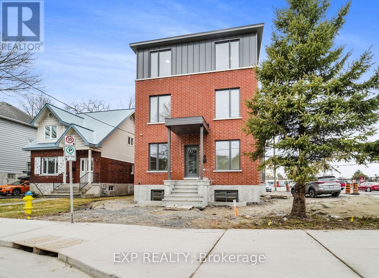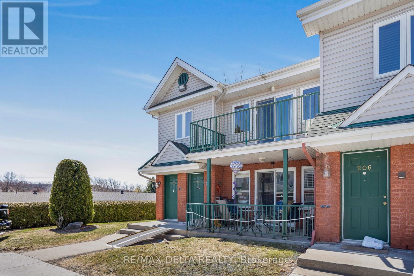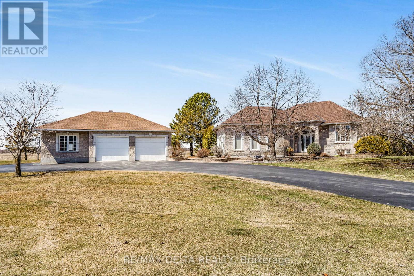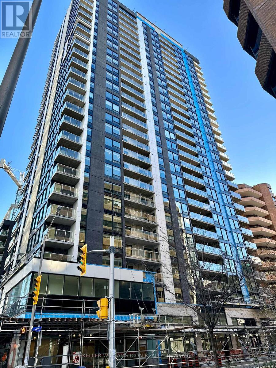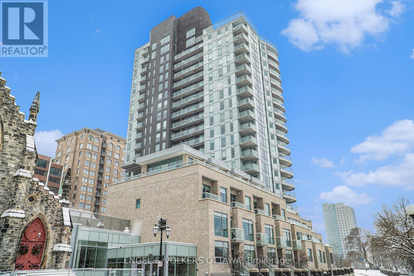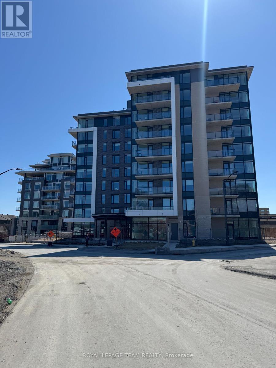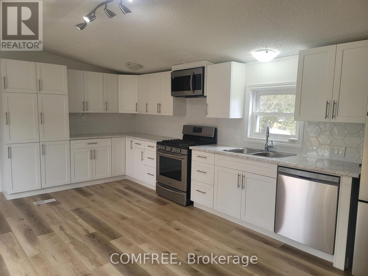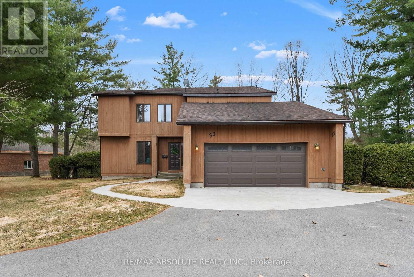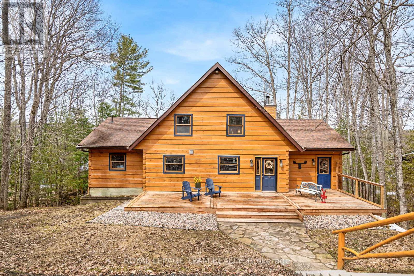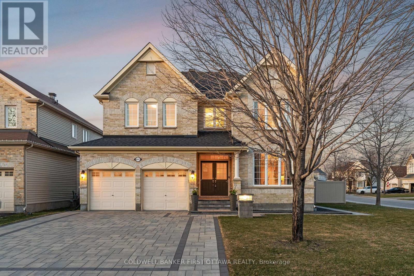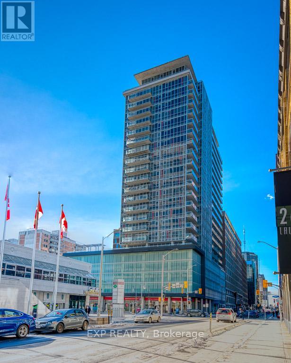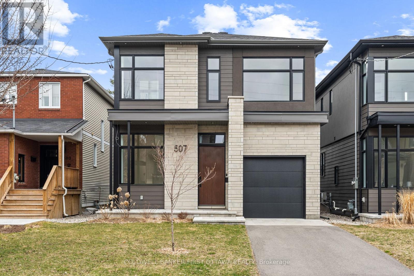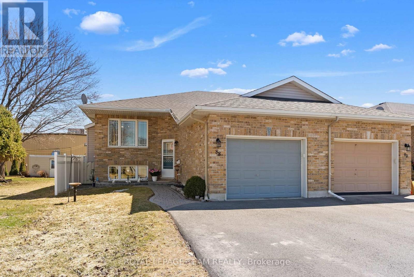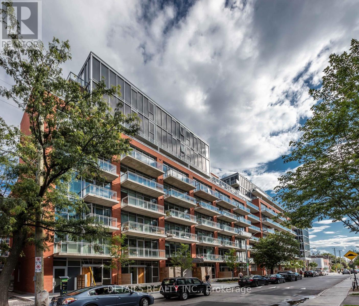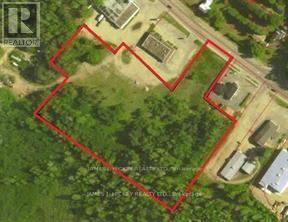Listings
203 - 615 Longfields Drive
Ottawa, Ontario
Welcome to The Station! This chic 2-bedroom, 2-bath condo unit gives you everything you need in condo living. One of only a few buildings in Barrhaven with heated underground parking for your convenience. The modern unit has been updated and upgraded throughout. This includes new custom kitchen cabinets(2023) and Calcutta marble counters(2023), along with high-end stainless steel appliances, and ample counter space for cooking and entertaining! The cozy living room is perfect for relaxing, which leads to your balcony. The large primary bedroom has a new 3-piece ensuite(2023), with floor-to-ceiling side closets. The 2nd bedroom is generous in size and can be used as a bedroom or office. The additional full bathroom has been completely renovated(2023) with a new jet bathtub, perfect for soaking in! All new lighting fixtures, and faucets(2023). The building is just steps away from the Longfields transit station, parks, and schools. Minutes to all amenities, this building is perfect. (id:43934)
23 Bay Street N
Madawaska Valley, Ontario
Entrepreneurs wanted! LOCATION LOCATION LOCATION! Dairy Freez in Barry's Bay. Operating as an ice cream shop. Fully equipped restaurant. Serving hard ice cream, frozen yogurt, sundaes, flurries, shakes, burgers, fries, baked goods and so much more. Eat in tables inside accomodate 28 and overflow room on the patio to enjoy the summer sunshine and watch the buzz of Barry's Bay's active community. There is a men's and lady's washroom on the main floor and staff washroom on the lower level, with rough-in for a shower. The basement is full, with good ceiling height. A prep kitchen, office, walk in fridge, surveilance system, freezers, storage room and storage shelves. Propane furnace and propane hot water tank 2014, new roof in 2016. This is a bustling location just south of the 3 way intersection and across from Metro. Come open your own business here in the valley! (id:43934)
160 Constance Lake Road
Ottawa, Ontario
Charming Lakeside Living RIGHT IN KANATA! Welcome to 160 Constance Lake Rd, where the beauty of nature meets the convenience of city life! Just a 2-minute walk DOWNHILL to the lake, boat launch, and a fantastic local restaurant serving up delicious breakfasts with stunning views, this charming 2-bedroom, 1-bathroom home is the perfect retreat. The large eat-in kitchen is ideal for family meals, while two spacious living areas provide plenty of room to relax. Take in breathtaking views of Constance Lake from the large picture windows in the living room or step through the patio doors in the bright family room to the oversized backyard deck. The finished basement offers exciting potential! Use it as a secondary dwelling unit or the perfect space to run a small business, thanks to its separate side entrance.Storage is no issue here, with plenty of options throughout! The extra-large garage isn't just for parking, it's a fantastic spot to host summer lake parties and comes with a custom garage door screen to keep those pesky mosquitoes at bay. It also doubles as a spacious workshop, with an additional separate work space attached to the back, making it perfect for hobbyists or DIY enthusiasts.This labour of love boasts brand-new flooring throughout the main level and is just 12 minutes from the DND, Kanata Research Park, and The Marshes Golf Course. Nestled within Kanata boundaries, you'll enjoy all the perks of city living while being able to stargaze under the crystal-clear Milky Way, no light pollution, just pure tranquility. Don't miss this lakeside gem, your perfect escape awaits! 48 Hour irrevocable on all offers. (id:43934)
139 Felton Crescent
Russell, Ontario
This bright and spacious 3+1-bed, 2-bath bungalow sits on an expansive 5+ acre lot in Russell, offering open land and serene woodland views. Set back from the road for added privacy, the property includes 2 cleared acres perfect for outdoor activities, while the remaining 3+ acres are wooded, providing a natural buffer. Inside, the bright main level offers a generous layout. A great family room, open-concept kitchen with SS appliances and custom cabinetry, formal dining room, large living room, 3 bedrooms, and a den off the foyer provide ample space for both everyday living and entertaining. Two full bathrooms add convenience to this thoughtfully designed home. The partly finished basement, already drywalled, presents an excellent opportunity to double the living space. Outdoors, you'll find an inground pool and two large, fenced areas that overlook the wooded portion of the property, perfect for enjoying peaceful country living just minutes from the village of Russell. (id:43934)
84 Anik Street
North Glengarry, Ontario
IN LAW SUITE - Welcome to this updated open-concept bungalow offering a rare blend of residential comfort and commercial flexibility. Located on a deep town lot in a desirable neighborhood, this home features a modern, functional kitchen with ample storage, two main-floor bedrooms, and hardwood, ceramic, and laminate flooring throughout. The fully finished basement includes a complete in-law suite perfect for extended family or guests. Enjoy the convenience of both a carport and a detached garage, providing plenty of parking and storage. This versatile property is ideal for multigenerational living or those running a home-based business. Walk to shops, restaurants, and schools while enjoying the privacy and space this unique property provides. A true opportunity to live, work, and thrive in the heart of the community. Zoning C-1-IH (id:43934)
2c - 150 Waverley Street
Ottawa, Ontario
This is a rare opportunity to own one of the most beautifully renovated condos in the coveted Golden Triangle, walking distance to the historic Rideau Canal, Parliament Hill, Elgin Street's vibrant pubs and restaurants, three scenic parks, and much more. Offering approximately 1,300 sq. ft. of thoughtfully designed living space, this stylish 2 bedroom, 3 bathroom residence includes a spacious second-level family room and a versatile skylit den perfect for a home office or reading nook. Flooded with natural light throughout, this bright and airy home has been meticulously redesigned with timeless, high-end finishes. Highlights include: A custom-designed luxury kitchen with quartz countertops, a double wall oven and microwave, and premium stainless steel appliances, Engineered hardwood flooring, Cultured stone accent walls, Custom built-in cabinetry, A stunning en-suite featuring a two-person shower and wall-mounted toilet, Built-in closet systems for optimal organization, Underground parking and a dedicated storage locker. This stylish and sophisticated home offers the perfect blend of modern luxury and everyday comfort in one of Ottawa's most desirable neighbourhoods (id:43934)
1667 Teakdale Avenue
Ottawa, Ontario
Discover this updated 3 bedroom, 3 bath family home in the desirable Chapel Hill neighborhood. Features include remodeled bathrooms, new stainless steel appliances and high-quality laminate flooring throughout the main level. These are just some of the many improvements. The main level features an open-plan kitchen and family room area providing a warm and inviting gathering space. The kitchen provides plenty of storage and counterspace while the family room has a vaulted ceiling and wood fireplace feature. Additionally, on the main there is a large living room and dining room space, powder room plus laundry area. Located upstairs are the 3 bedrooms and 2 bathrooms. The master bedroom has a walk-in closet and beautiful modern ensuite. More space is provided in the basement with the finished recreation room. Peace of mind is provided as the roof, vinyl windows, furnace and air conditioning unit have all been upgraded by the current owners. Outside you will find nice landscaping with perennial flowerbeds, pathways and mature trees. The backyard is fully fenced and features a large deck perfect for entertaining. This home is definitely one to visit. (id:43934)
823 Kiniw Private
Ottawa, Ontario
Modern 2021 Mattamy Home in Wateridge Village Central. Welcome to this luxurious 3-storey townhome, Located in the sought-after vibrant New community tucked between prestigious Rockcliffe and Rothwell Heights. This spacious 1,640 sq. ft. home features 2 bedrooms, 2.5 bathrooms, and 2 parking spaces (1 garage + 1 driveway). With premium builder upgrades, and custom zebra shades, freshly painted (2024), this home blends modern comfort with upscale finishes. GROUND LEVEL features a large welcoming foyer with direct access to the garage, storage room. SECOND LEVEL offers an airy, open-concept living/dining/kitchen layout with 9-ft ceilings, luxury wide plank laminate flooring, and large windows for loads of natural light. From the dining room, access an oversized balcony (22x8 ft), ideal for summer lounging or hosting guests. The upgraded kitchen boasts granite countertops, a double sink, and stainless-steel appliances (2024), and ample cabinet space is perfect for everyday living or entertaining. A convenient powder room & in-unit laundry complete this level. THIRD LEVEL with luxury wide plank laminate flooring (2024) offers a bright & oversized primary bedroom with 3-piece ensuite and a large walk-in closet. A generously sized second bedroom & another full 3-piece bathroom offer flexibility for families, guests, or roommates. Live in the heart of one of Ottawa's fastest-growing, centrally located communities that is rich with parks, green spaces, and picturesque walking trails along the Ottawa River. Minutes to Montfort Hospital, CSIS & CSEC, Downtown core, public transit, top-rated schools, Costco, Gloucester City Center mall, and St. Laurent Shopping Centre. This stunning home is ideal for professionals, small families, or investors seeking luxury, lifestyle, and location in one incredible package. $175/mnth for Common Area Maintenance, Management Fee, Snow & Garbage Removal. This beauty is a must-see! (id:43934)
15206 Colonial Drive
South Stormont, Ontario
Discover your ideal home in this beautiful bungalow located on tranquil, Colonial Drive running parallel to the stunning St. Lawrence River, Highway 2 and the Long Sault Parkway. This prime half acre+ property combines serene rural living with convenient access to local amenities including dining and shopping. The elegant home features three bedrooms, 3 baths including a luxurious en suite, and is highlighted by hardwood flooring throughout most of the main floor. The inviting combined living room and dining room is perfect for family gatherings or cozy evenings, warmed by a natural gas fireplace that creates an inviting atmosphere for curling up and enjoying time together. The heart of the home is the stunning newly renovated kitchen, complete with modern appliances and a charming breakfast nook with a view of the picturesque St. Lawrence River, making it a delightful spot for casual dining. The thoughtfully designed main level also includes a laundry room located off the kitchen, with a view while you tackle chores. Head downstairs to find the entrance to a massive family room with versatile space featuring a natural gas fireplace, ample room for lounging, and areas perfect for hobbies, game day, and children's play. In addition, the basement includes a well-equipped workshop, storage, utility room designed for functionality, and a small powder room for added convenience. Set on a half-acre lot, this property offers an attached 2 car garage, ample privacy with a lush cedar hedge, a charming garden shed, and a multi-level deck that invites outdoor entertaining and relaxation. Situated on a desirable rural road, this property is conveniently located close to Ingleside, Long Sault, and just a short drive to Morrisburg, Cornwall, and Ottawa. Enjoy the best of both worlds tranquil living close to the beauty of the river and easy access to the highway. Don't miss this spectacular property that combines comfort, style, and a picturesque setting. (id:43934)
30 Davidson Street
Champlain, Ontario
Build your dream home on this beautiful 1-acre wooded lot located in the prestigious Country Club Estate in L'Orignal! Tucked away on a quiet street, this lot offers the perfect balance of privacy and convenience in a highly desirable neighborhood. Surrounded by mature trees, this serene lot provides a peaceful setting with ample space for your custom build. Natural gas is available at the lot line, making it easy to connect your future home to modern utilities. Whether you're looking to settle down in a family-friendly area or invest in a prime piece of land, this location is sure to impress. Just minutes from local amenities, golf courses, and the Ottawa River, it's a rare opportunity to own a slice of nature in an upscale community. Don't miss out book your visit today! (id:43934)
84 Frontenac Crescent
Deep River, Ontario
Located in the beautiful town of Deep River, this spacious, freshly painted, 4+1 bedroom bungalow is perfect for the active family. The main level offers an open concept living room with gas fireplace, dining room, functional kitchen, two 3 piece baths, main floor laundry and four good sized bedrooms. Step down into a bright ground level room off the kitchen that can make for a great den, office or family room. The fully finished basement has a separate private entrance and is perfect as a self contained apartment or in-law suite. It comes fully equipped with a kitchen, living room, 3 piece washroom, laundry and bedroom. The oversized, partially covered, rear deck overlooks the fully enclosed and very private backyard and is perfect for those summer barbecues and family gatherings. The golf course, hospital, shops, parks and schools are all nearby. Deep River has gorgeous views of the Ottawa river, beautiful beaches, lots of boating, hiking and outdoor activities. Come check out this great home today! 48 hour irrevocable on offers. (id:43934)
26 Penny Lane
South Stormont, Ontario
Welcome to 26 Penny Lane, a premium corner lot perfectly situated on a quiet cul-de-sac in the sought-after Lakeview Heights neighbourhood. Fully serviced with municipal water, gas, and electricity, this spacious lot is ready for immediate development and offers flexibility with no minimum building size restrictions.This is an ideal opportunity for families looking to build a custom forever home in a peaceful, established community or for developers seeking one of the last available lots in this desirable area.The back of the lot is partially landscaped with grapevines, apple trees, and perennials, creating a charming foundation for your backyard oasis. The cul-de-sac location provides added privacy and a safe space for children to play. Lakeview Heights is known for its welcoming atmosphere and excellent amenities. Just steps away, you'll find Lakeview Heights Park with walking trails and a playground, as well as Lakeview Heights Public School. The nearby community centre and library offer programs for all ages, while local shops, cafés, and restaurants are just minutes away. Enjoy easy access to lakeside parks and beaches perfect for weekend adventures with the family. Don't miss this chance to secure a standout lot in one of the regions most family-friendly and well-established neighbourhoods. Whether you're creating a dream home or planning your next development project, 26 Penny Lane is awaits you. (id:43934)
20 Edina Street
Ottawa, Ontario
Nestled in a highly desired, family-friendly neighborhood off Island Park Drive, this stunningly modern home blends elegance and functionality with thoughtful upgrades that elevate its charm. The exterior is a warm Hale Navy colour, the entire home is stucco finished giving the property striking curb appeal. Inside, the entire space has been rejuvenated with fresh paint, matte black hardware accents on all doors, and modern finishes throughout. The open-concept main level, enhanced by the removal of a dividing wall in 2017, provides a seamless flow between living and dining areas, while the upgraded powder room adds a touch of luxury. The kitchen, adorned with matte gold hardware on cabinetry, black appliances, a Stainless-Steel Professional Series fridge/freezer, and a versatile center island with built-in microwave and power outlet, is a haven for culinary enthusiasts. Upstairs, a dormer addition in the bathroom creates extra space along with heated floors and a Bluetooth speaker in the ceiling fan, add practicality and style. The second floor also features two spacious bedrooms. The lower level holds exciting potential with a roughed-in 3-piece bathroom, waiting to be completed, along with a spacious family room, laundry room and workshop! Smart upgrades such as wiring for a future mudroom at the front of the house and dampers for improved heat distribution showcase the home's forward-thinking design. In the rear yard, a 12x16 ft deck was added in 2023, along with three raised garden beds measuring 8x4 feet - ready for planting! Walking distance to Westboro and Wellington West, this location cannot be beat! A perfect blend of modern art-deco styling and family-friendly charm on this quaint, sought after street, this house is ready to welcome you home. (id:43934)
00 Hurley Road
Edwardsburgh/cardinal, Ontario
Build Your Dream Home on 5+ Acres on a Quiet Country Road near Spencerville! Welcome to your future homestead, a stunning 5+ acre parcel of land nestled on a peaceful country road just minutes from the charming village of Spencerville. This is a rare opportunity where all the hard work has already been done. Cut through the red tape and start building your dream home right away! Enjoy the best of both worlds: tranquility and privacy in a picturesque rural setting, with convenient access to main commuter routes for easy travel to surrounding towns and cities. Whether you're looking to build a country escape, a place for your chickens, or a forever home, this property offers the space and serenity you've been searching for. Imagine sipping your morning coffee while the birds sing, or watching the sun set from your future back porch this fall - this is the peaceful country lifestyle you've been waiting for! Come explore what Spencerville and this beautiful property have to offer. Bring your vision, your plans, and make it yours. (id:43934)
Xxxx Ninth Line W
Beckwith, Ontario
TRULY a rare opportunity for a 20 acre parcel of buildable land located on a paved road with hydro available and only a short drive from the town of Carleton Place. A quiet community with local and big box shopping, schools, hospital, full recreation facilities including a picturesque Riverfront walking trail in addition to the Trans Canada Trail, Beckwith Sports facility nearby, and located only 20 min drive from Ottawa's Kanata/Stittsville area. The treed , private site offers natural clearings for building and is surrounded by Township Eco lands to ensure your quiet enjoyment for the long term. Please do not walk or park on any neighbor's property and do not walk the subject property without being accompanied by a Realtor. NOTE: The Seller is the Listing Broker of Record and a Full Disclosure is in the Attachments and which must be signed prior to submitting an offer. All offers require a 24 hour irrevocable. (id:43934)
1292 Juniper Drive
Kingston, Ontario
Welcome to this gorgeous 3+3 bedroom raised bungalow, with two full washrooms. Built by Greene Homes in 2002, and situated on a 40' lot with a large back yard. Open concept living room, dining room and kitchen area. Large windows allow for an abundance of natural light. New flooring on main level, including bathroom. On main floor 3 good size bedroom and 1 full washroom. The fully finished basement offers endless possibilities, with in-law capability, 3bedroom, 1 Full Washroom bathroom, Kitchen and an entertainment area. This versatile space is ideal for extended family, guests, or potential rental income. Meticulously maintained and tastefully upgraded by the current owners, this home is ready to welcome its next family or investor. Close to Shopping, parks, library, recreation centre, restaurants, public transit and HWY 401. This home is sure to impress potential buyers or Investor. Great income generating property. (id:43934)
121 Iron City Road N
Lanark Highlands, Ontario
Affordable country living in the Lanark Highlands next to the K&P Trail (recreational trail). This single family, 1 and 1/2 story, 3 bedroom, 1 bathroom house sits on approximately 1/2 an acre just off of a paved road. Enjoy country living surrounded by lakes and trails. New steel roof in 2019, upgraded electrical and plumbing. All this for under $200,000! (id:43934)
4529 St. Catherine Street
The Nation, Ontario
Attention FIRST TIME BUYERS!!!! Adorable 2 bed, 1 bath home in the heart of St-Isidore. Very well maintained and tons of upgrades over the last few years including: new hot water tank/piping (2024), new lovely deck (2023), bathroom window (2022), AC installation (2022), dishwasher (2022) and kitchen countertop (2022) to name a few of them. The main floor has a massive open concept kitchen/living room/dining area combo, a bedroom and a full bathroom that also contains the washer/dryer. The second floor has a huge primary bedroom with lovely hardwood floors. Tons of storage space in this home. Beautifully landscaped, great sized property, a shed for storage and walking distance to all amenities. A must see!! (id:43934)
182 Sunita Crescent
Ottawa, Ontario
When ordinary just isnt enough, its time to embrace the extraordinary! This exceptional home, inspired by the highly sought-after Aspen model from Monarch Homes, has been reimagined to offer an open, sun-filled main floor that connects spacious rooms. With over 3,000 square feet of living space, this home is a true showstopper. The custom Deslauriers kitchen features a professional-grade gas stove, granite countertops, stainless steel appliances, and extended cabinetry. The oversized island, with built-in storage and a sink, is perfect for casual meals or entertaining. Throughout the home, you'll find luxurious 5 oak hardwood floors, elegant tile work & custom lighting fixtures. The main floor also includes a large, welcoming foyer and oversized windows that fill every room with natural light. Upstairs, youll find a versatile loft space and five generously sized bedrooms. The primary suite features a spacious walk-in closet and a magazine-worthy 4-piece ensuite. The second floor also includes a thoughtfully designed Jack and Jill bathroom for the other bedrooms. With 8 bedrooms and 5.5 bathrooms in total, this home accommodates large families or those who love to entertain. Adding even more value, the property includes a large Secondary Dwelling Unit (SDU) with 3 bedrooms and 2 bathrooms, offering excellent income potential or a private living space for extended family. The SDU features a separate side entrance, providing privacy and convenience for renters or guests. The professionally landscaped exterior includes a partial interlock patio, perfect for outdoor dining and entertaining. Located in the desirable Stonebridge community, this home is within walking distance to schools, parks, and amenities. From the double car garage and cozy gas fireplace to the abundance of natural light, this home is designed for those who appreciate both style and practicality. This rare opportunity wont last long! Step up to the exceptional living experience of Stonebridge today! (id:43934)
220 Albert Street
Arnprior, Ontario
Beautiful side-split home with views of the Madawaska River from inside the home. This well-maintained property offers 2 bedrooms and 2 full baths on the main level, plus an additional bedroom and full bath in the basement, perfect for a nanny suite or potential in-law setup with separate access. The freshly painted living area features wide plank pine flooring reclaimed from the river, adding warmth and character. A large eat-in kitchen with vaulted ceilings provides stunning river views, ideal for everyday living and entertaining. A standout feature is the 23' x 35' attached garage perfect for car enthusiasts, workshop space, or secure winter parking. Flexible layout offers plenty of potential for multi-generational living or future income. Conveniently located near local amenities, parks, and the waterfront. A unique opportunity to own a character-filled home with a view! Notable updates include: steel roof (2018), furnace (2021), and hot water tank (2022). (id:43934)
1060 Charest Way
Ottawa, Ontario
** OPEN HOUSE SUNDAY APRIL 27 2:00-4:00 ** Stunning 3-Bedroom, 2.5-baths Urbandale Newport Home in Prime Orleans Location! Situated on quiet, family-friendly street, boasting approx. 2200 sqft above grade plus a finished basement (950 sqft), nestled in one of Orleans' most sought-after neighborhoods. The home is perfect for a growing family. Plenty of parking space available in both the garage & wide driveway. Step inside and be greeted with a grand 16-foot ceiling in the foyer & a seamless flow into a bright living room with soaring 12-foot cathedral ceilings and an elegant large dining area. The heart of the home, a bright kitchen and breakfast area featuring quartz countertops, a large 4x8 island, ample cabinetry, and stainless-steel appliances, including a gas cooktop. Enjoy family meals in the sunny breakfast area or relax in the spacious family room with a cozy gas fireplace just steps away. Main floor laundry/mudroom with access to the double garage & 2 pc powder room for convenience. Step outside to your private Oasis backyard retreat with southern exposure, featuring a 21-foot above-ground pool (2021), a durable Eon deck, and a natural gas BBQ connection. A true outdoor oasis designed for relaxation and entertaining. Upstairs, the primary bedroom offers a 4-piece ensuite, walk-in closet, and an additional walk-in closet/reading room (formerly the 4th bedroom, easily convertible). Two additional generously sized bedrooms share a convenient 3-piece bathroom, making this the perfect home for families. Finished basement with loads of living space, including an extra family room, large rec room & three storage rooms, with potential to add an additional bathroom. This home is minutes from top-rated schools, trails, parks, shopping centers, public transit, and all major amenities. Enjoy proximity to Place d Orléans Shopping Centre, Ray Friel Recreation Complex, and Petrie Island Beach. Don't miss out book your private showing today! (id:43934)
13 Flett Street
Edwardsburgh/cardinal, Ontario
Luxury Home with Panoramic View of the St. Lawrence River - Experience unparalleled elegance in this custom-built, fully furnished bungalow, beautifully crafted with a timeless stone exterior and set on the picturesque Old Galop Canal, offering breathtaking views of the St. Lawrence River. Wake up to radiant sunrises, marvel at passing tankers, and enjoy dazzling fireworks across the water from the comfort of your own backyard. Exceptional Outdoor Living - Expansive deck with gas BBQ hookups on both sides; Year-round sunroom and 17' swim spa for ultimate relaxation. Professionally landscaped grounds with exterior soffit lighting & security system. Interlock stone driveway leading to an insulated double garage with radiant in-floor heating. Dock with power and water - ready for your boat! Sophisticated Interior Design - Step inside to discover an open-concept living space with soaring 12' ceilings and floor-to-ceiling windows, flooding the home with natural light and unobstructed water views. The stunning chefs kitchen boasts Quartz countertops, a massive island and High-end cabinetry with premium finishes. The home includes an Integrated surround sound TV/music system. The primary suite is a retreat of its own, featuring a walk-in closet and spa-inspired ensuite, while two additional bedrooms and a full bath complete the main level. Hardwood and stone tile flooring throughout add to the home's modern elegance. Fully Finished Lower Level has a Spacious family room & games area; Fourth bedroom & full 4-piece bath and Utility room with ample storage. Prime Location-15 min to the U.S. border, Hwy 401 & 416, and golf courses-50 min to Ottawa International Airport; 20 minutes to Brockville - Nestled in a prestigious waterfront community of custom homes. Don't miss this rare opportunity to own a luxury waterfront masterpiece - your dream lifestyle awaits! (id:43934)
B - 1650 Scott Street
Ottawa, Ontario
Brand-new beautifully designed main floor 1 bed 1 bath Apartment in the heart of Wellington West! Just steps from the Tunneys Pasture O-Train! Spacious and bright featuring a private entrance and large covered porch. This main floor unit features 9 foot ceilings, a stunning kitchen with stainless appliances and quartz counters plus in unit laundry.. Good sized bedroom and beautiful 3pc bath with walk in shower. Luxury vinyl plank flooring throughout and gorgeous tile in all wet areas. Steps to the O-train, Parkdale Market and all the shops along Wellington. Minutes to Westboro or Hintonburg and quick commute anywhere in the city. Be the first to live in this fantastic unit in an amazing location! **No On Site Parking Available** (id:43934)
B - 2 Caroline Avenue
Ottawa, Ontario
Brand-new beautifully designed main floor 2 bed 1 bath Apartment in the heart of Wellington West! Just steps from the Tunneys Pasture O-Train! Spacious and bright featuring a private entrance and patio. This main floor unit features 9 foot ceilings, a stunning kitchen with stainless appliances and quartz counters. 2 good sized bedrooms and stunning 3pc bath with custom shower. Luxury vinyl plank flooring throughout and gorgeous tile in all wet areas. Steps to the O-train, Parkdale Market and all the shops along Wellington. Minutes to Westboro or Hintonburg and quick commute anywhere in the city. Be the first to live in this fantastic unit in an amazing location! **No On Site Parking Available** (id:43934)
208 - 2927 Laurier Street
Clarence-Rockland, Ontario
Welcome to this bright and spacious 2nd-floor corner unit at Place Clement, offering a fantastic opportunity to own a well-maintained condo in the heart of Rockland. This 2-bedroom home features a thoughtful open-concept layout, blending comfort with functionality. The living room boasts cathedral ceilings and a cozy natural gas fireplace, creating a perfect setting for relaxation. As a corner unit, you'll enjoy an abundance of natural light through additional windows, making the space feel open and airy. The unit also features two private balconies, perfect for enjoying fresh air and outdoor moments.Located just a short walk away from all amenities, including shopping, dining, schools, and parks, you'll have everything you need within easy reach. This condo also comes with a storage locker and two parking spots, offering added practicality and peace of mind.Whether youre a first-time homebuyer, downsizing, or looking for an investment opportunity, this condo offers the ideal blend of comfort, style, and location. (id:43934)
1819 Baseline Road
Clarence-Rockland, Ontario
Welcome to this stunning bungalow, nestled on a sprawling 3.6-acre lot in Clarence-Rockland. This property offers a perfect blend of peaceful country living and modern amenities, featuring lush greenery, mature trees, and a tranquil pond. Whether you're relaxing in the serene surroundings or enjoying the expansive outdoor space, this home is an oasis of comfort and convenience.The home boasts an oversized, double detached garage (8.1m x 11.9m), ideal for storing vehicles, tools, or equipment. You'll also appreciate the beautifully landscaped grounds, perfect for outdoor enthusiasts and those who love to entertain.As you step inside, you'll be greeted by a spacious foyer that flows seamlessly into the main living areas. The large living room is perfect for gatherings, while the newly renovated kitchen is a chefs dream, featuring modern finishes and plenty of storage. Adjacent to the kitchen, the bright dining room provides an inviting space for family meals.The main floor is home to two generous bedrooms, including the primary suite. The primary bedroom features a large walk-in closet and a beautifully updated ensuite bath, creating a perfect retreat. Additionally, there are two powder rooms conveniently located on the main floor.For those seeking a work-from-home solution, a large office with its own outside access provides the ideal space to run your business or pursue your passions from the comfort of home.The fully finished walk-out basement is a highlight, offering a spacious family room for relaxation or entertainment, two more bedrooms, a full bathroom, and a dedicated laundry room. With ample storage space, this lower level adds significant value and functionality to the home.This is truly a must-see property with endless possibilities, combining the best of rural tranquility and modern living. Dont miss out on this incredible opportunity to own your dream home at 1819 Baseline Rd! **EXTRAS** Sprinkler System, Crown Moulding (id:43934)
2210 - 340 Queen Street
Ottawa, Ontario
Welcome to this FURNISHED unit located in heart of downtown Ottawa! Enjoy downtown lifestyle through renting this affordable and welcoming one bedroom in the newest building in Claridge Moon. Higher floor offers greater view and more quiet. functional designed unit offers everything you need, open concept living space, upgraded kitchen cabinet and maple Hardwood flooring and luxury tiles through out, quartz counter top, stainless steel appliances and in unit laundry. The building includes 24 hours concierge, indoor swimming pool, gym and more. Walking distance to everything you need, don't miss out! (id:43934)
1103 - 200 Bay Street
Ottawa, Ontario
Located in a prime downtown location, this charming corner unit offers unparalleled access to Ottawa's finest dining, entertainment, and cultural attractions. Situated on the 11th floor facing east, this property offers stunning views and an abundance of natural light. Additional amenities include central A/C, in-unit storage & laundry, and a spacious balcony perfect for relaxing or entertaining. You'll also enjoy the convenience of one large underground parking spot No. 28. Short term rentals are option for investors! (id:43934)
4370 Lords Mills Road
Augusta, Ontario
Incredible 4 season off-grid retreat! With 50 acres, a mix of forest and wetlands, and a river running through it. This beautiful property offers a lot of natural beauty and privacy. The 3 bedroom 1 bath cabin itself is cozy, especially with the huge screened porch and woodstoves for colder months. The solar, generator and propane system provide all the comforts of home. Newer upgrades include the kitchen stove, complete newer bathroom reno, and some flooring as well. Drilled well and septic system service the property. South facing roof is newer and woodstove is WETT certified. By Appointment Only (id:43934)
74 Lake Avenue W
Carleton Place, Ontario
Welcome to 74 Lake Avenue West. This Edwardian-century home has tons of character and all the modern luxuries you need, thanks to over $240K of recent renovations. Enter the stained-glass door into the grand foyer, and you will find an expansive living and dining area with tile and solid basswood floors throughout and 10-foot ceilings. The renovated kitchen features custom-milled pine flooring, ample storage, a gas range, and an island with a built-in wine fridge. Off the dining room, there is a large rec room which is perfect for a home gym, playroom, guest room, or additional bedroom. Upstairs, you will find three bedrooms, including an impressive primary suite with a gas fireplace, glass walk-in shower, original claw-foot soaker tub, and large closet with custom cedar doors. Leading into the backyard is the sunroom would make a great home office or could be converted to the dream mud room. The property is landscaped throughout with perennials, raised garden beds, and cedars that provide privacy. An oversized two-car garage adds plenty of storage options in addition to space for two cars. This home is just a short walk from schools, the beach, a public boat launch at Riverside Park, cafes, the OVRT, restaurants, and boutiques, and as a bonus, is on the Christmas Parade route! (id:43934)
406 - 428 Sparks Street
Ottawa, Ontario
Welcome to the prestigious Cathedral Hill Condo Development, a modern, vibrant residential community built in 2018 by Broccolini Construction and Windmill Developments. Located in one of Ottawa's desirable heritage districts, this exceptional property offers the perfect blend of urban convenience and natural beauty. Nestled centrally on Sparks Street, Cathedral Hill places you within close proximity to great shopping opportunities, exceptional dining options and scenic pathways close to the Ottawa River. Whether you're exploring the bustling ByWard Market, enjoying the flavors of Chinatown, or immersing yourself in the charm of Little Italy, everything you need is just steps away. This modern studio apartment offers approx. 387 sq. ft. of thoughtfully designed living space, with an open-concept layout & large windows, allowing for an abundance of natural light to flow through. The kitchen features built-in, stainless steel appliances, as well as a kitchen island that doubles as a breakfast bar. The living area offers direct access onto your private balcony, where you can take in the views of the iconic cathedral a serene backdrop for morning sunlight and cityscapes. Cathedral Hill provides an impressive range of amenities to enhance your lifestyle, such as a fully outfitted fitness center featuring showers, change rooms, a steam room, and a sauna. Host friends and family in the entertainment lounge, complete with caterers kitchen & expansive terrace. Other amenities include on-site concierge service, a car wash bay, two appointed guest suites available for rental, covered bicycle parking, a spacious ski-bike tuning room, a mud/dog-washing room, project rooms, and an executive boardroom. This is your opportunity to experience the finest of Downtown Ottawa living. 1 underground parking space and 1 storage locker are available to purchase separately. (id:43934)
Unit #803 - 360 Deschatelets Avenue
Ottawa, Ontario
Welcome to Unit 803, an exquisite one-bedroom, one-bathroom condo perched on the 8th floor of this prestigious address in Greystone Village. Thoughtfully designed with both style and comfort in mind, this elegant residence offers sweeping views, upscale finishes, and the perfect balance of urban convenience and riverside serenity.Step into a bright, open-concept layout featuring soaring ceilings, floor-to-ceiling windows, and a sleek modern kitchen with quartz countertops and top-of-the-line appliances. The spacious living and dining area flows seamlessly to a private balcony where you can take in gorgeous views of the surrounding neighborhood.The serene bedroom is a cozy retreat with ample closet space, and the spa-inspired bathroom adds a touch of everyday luxury. In-suite laundry and premium flooring complete the polished interior.Enjoy access to high-end amenities including a fitness centre, rooftop terrace, party room, and beautifully landscaped paths right outside your door. Steps to the Rideau River, trails, cafes, and just minutes to downtown Ottawa this is city living at its finest.Whether you're a young professional, downsizer, or savvy investor, Unit 803 is a rare opportunity to own a slice of sophistication in one of Ottawas most desirable communities. (id:43934)
205 - 399 Winston Avenue
Ottawa, Ontario
Experience refined living at 399 Winston Ave, where modern design meets exceptional convenience. Located just steps from shopping, dining, public transit, and the Ottawa River. Thoughtfully designed suites offer comfort and style, featuring quartz countertops, stainless steel appliances, in-suite laundry, and bright open-concept layouts with luxury finishes. Suite 205 includes a private balcony for added outdoor living, while spacious bedrooms feature large windows and walk-in closets. Exclusive building amenities include a rooftop terrace with stunning views, secure parcel room, and keyless smart access system for enhanced convenience and security. Tenants are responsible for heat, electricity, and water, all consolidating utilities into a single bill through Carma Submetering which helps reduce service fees. Premium 1.5G high-speed internet is included, keeping you seamlessly connected at all times. (id:43934)
18 - 75049 Hensall Road
Huron East, Ontario
YEAR-ROUND NEWLY RENOVATED 3 BED/2 BATH MOBILE HOME IN HERITAGE ESTATES 55+ PARK ON LARGE CORNER LOT. 5 MINUTES TO THE QUAINT TOWN OF SEAFORTH. NEW WINDOWS .. GAS FIREPLACE ..HOT WATER ON DEMAND .. NEW APPLIANCES .. NEW FURNACE.. NEW ROOF..NEW LAUNDRY.. NEW SKIRTING. (id:43934)
33 Old Orchard Lane
Mcnab/braeside, Ontario
Welcome to 33 Old Orchard Lane in highly sought after Old Orchard Estates!With warm wood siding that radiates rustic charm,this home blends beautifully into its natural setting overlooking the Dochart Creek.Inside you'll find spacious rooms throughout,perfect for comfortable living & entertaining.The main flr impresses with soaring cathedral ceilings,adding an airy & open feel to the heart of the home.A generous dining rm offers plenty of space for guests who can relax after dinner in the formal living rm.A main floor bedrm with full ensuite bath can be used as the primary or a granny or guest suite! 4 season sun room leads to a deck & the pool area bringing the outdoors in all year round!Cozy up in the family rm with corner gas fireplace...a gathering place next to the kitchen which offers lots of cupboards & counter space & includes appliances.Convenient main flr laundry/mud rm leads out to the pool with access to a 2 piece bath.Large primary bedrm with ensuite & lot's of closet space.Bedrooms 3 & 4 are a good size.Main bath on the second level with acrylic tub surround.Families will love the large rec rm with cozy natural gas stove & bar.....a great place to watch Hockey Night in Canada!An extra room with 2 closets, currently used as a work room could be a 5th bedroom.Extra plumbing & sinks in a small basemt rm could convert to a 2nd kitchen = potential for a secondary suite.Large private yard with majestic pine trees & beautiful landscaping.A large L-shaped pool has a new liner and is ready for family fun! Family fun continues at the end of Sunshine Lane where the owners of this subdivision share a large waterfront lot on the Ottawa River complete with sandy beach.A pool & a beach....the best of both worlds !Just on the edge of town & an easy 35 minute commute to Kanata.Enjoy all the amenities of Arnprior.....movie theatre,shopping,great restaurants,parks,beach,Nick Smith Centre,museum & a highly accredited hospital! (id:43934)
407 St Philippe Street
Alfred And Plantagenet, Ontario
This spacious 96 ft x 226.66 ft vacant lot offers a rare opportunity for investors and developers alike. Perfectly situated on the main road in Alfred, its just a short walk to shops, schools, restaurants, and all essential amenities. Zoned for residential use, this lot presents the potential to build up to 12 residential units, making it ideal for a multi-family project or rental investment. Enjoy the convenience of municipal water and sewer services already available at the lot line.Whether you're looking to expand your real estate portfolio or build a thriving residential community, this centrally located lot is full of potential.Don't miss your chance to invest in one of Alfred's most promising properties! (id:43934)
612 Fairview Avenue S
Laurentian Valley, Ontario
Discover your peaceful retreat in Laurentian Valley Township! This inviting 4-bedroom waterfront home, nestled on a quiet avenue, offers the perfect blend of serenity and convenience. Imagine a river in your backyard, with approximately 105 feet of private shoreline on your nearly half-acre property. While enjoying this quiet setting, you're only a short drive from Pembroke's amenities, making errands and outings a breeze. Plus, for those working at CFB Petawawa or CNL in Chalk River, the commute is wonderfully convenient.---Inside, you'll love the abundance of natural light that fills the kitchen and living room, creating a warm and airy atmosphere. Comfort is assured year-round with natural gas heating and central air conditioning, along with ease of municipal water and sewer use. Practical features abound, including a double-wide driveway with a handy side lane perfect for your trailer or sleds.---Step outside and enjoy the well-thought-out amenities designed for your lifestyle: an oversized utility shed for all your storage needs, a cozy fire pit for evenings under the stars, and the added bonus of a municipal park just a pleasant 6-minute walk away. Recent updates mean less for you to worry about, including a new BBQ deck (2023), furnace (2021), roof (2019), AC (2017), and shed (2023). With main level appliances included, this charming home truly presents an excellent opportunity for peaceful waterfront living in Laurentian Valley. (id:43934)
394 Lavallee Road
Horton, Ontario
Everything an equestrian could dream of under one roof! This stunning 18,000 sq ft multi-use facility combines comfortable luxury living with exceptional horse accommodations making it the ultimate haven a horse lover dreams of! Imagine checking on your horses without taking off your slippers! This gorgeous building is complete with a 1280 sq ft residence, 13 indoor box stall stable with 5 outdoor box stalls under lean-to, garage, and a brightly lit 70x146 indoor riding arena. Outdoor surrounded by 4 large separated paddocks complete with 4 strand on wood posts. PRIVATE RESIDENCE: Step into warmth with radiant in-floor heating and enjoy the open concept living area featuring a beautiful gas fireplace. The kitchen boasts plenty of extra tall dark cabinets, granite counter tops, spacious walk-in pantry, & stainless steel appliances. Retire for the night in your beautiful bedroom complete with a 4-pce ensuite and a walk-in closet. STABLE: Exit the residence through a well-designed storage/mudroom hallway into a beautiful, spacious & bright stable fully equipped with everything equestrians dream of, including but certainly not limited to multiple heated tack rooms, viewing lounge with storage cupboards and more storage above, office over-looking the stable and arena, wash stall bay with hot and cold water, laundry facility, & so much more! ARENA: Walk right into the large 70x146 foot indoor arena brightly lit up with loads of natural light during the day and equipped with 3 rows of LED lighting for the evenings. Three large rolling doors provide easy equipment access and plenty of air circulation. This is a unique must-see property where thoughtful design left no stone unturned. The possibilities are endless! Includes Generac (runs entire facility), 200 amp service, baseboard heating in 2-pce bathroom, office, and viewing room. The unheated garage is fully insulated. Three frost free water hydrants throughout the paddock areas. (id:43934)
512 Elsie Lane
Greater Madawaska, Ontario
Ever dreamed of owning a cottage or living in modern rustic luxury? Well, this is it! Experience it all with this beautiful 6 bedroom centennial log home on a quiet bay overlooking Black Donald Lake. Full of light, warmth and style, this wonderful home is big enough to house the kids, grandkids or friends when they come to visit, yet cozy enough to enjoy a quiet night by the fire. This bungaloft features pine wood floors, high vaulted ceilings, huge windows, updated kitchen and bathrooms, as well as a propane fireplace and woodstove. For the outdoors, this property boasts a gentle incline walk down to the fire pit and lake, culminating in 6 stairs down to the large floating dock. Perfect spot for happy hour drinks or to watch the sunset over the water. (id:43934)
831 Dalkena Place
Ottawa, Ontario
This inviting Stonebridge residence exemplifies the warmth and tradition of a true family home providing fabulous spaces to live inside and out! One of the most sought after floorplans in the community, this well appointed home offers over 3100 SF of impressive space designed with the family in mind. Impeccably maintained inside and out, and highlighted by a large open concept main floor and an oversized corner lot. A spacious second floor offers 4 bedrooms, each with direct access to a full bathroom, plus a versatile loft area. Enjoy fabulous outdoor space in the sun soaked rear yard with large patio offering endless possibilities! $130K+ spent in recent updates including roof, new maple hardwood, freshly painted and landscaping. Ideally located, just a short walk to Kilbirnie Park, schools, trails and the Rec Ctr. Make an investment in REAL ESTATE and LIFESTYLE and MOVE UP TO STONEBRIDGE (id:43934)
2101 - 324 Laurier Avenue W
Ottawa, Ontario
This modern industrial 1-bedroom condo by Urban Capital offers the ultimate urban lifestyle is a great space for a working professional. Wake up to coffee and yoga on your stunning south-facing balcony while soaking in the morning sun. Floor-to-ceiling windows and beautiful hardwood floors create a bright and airy ambiance. The unit features in-suite laundry, stainless steel appliances, custom window blinds, and a sleek PAX wardrobe system for additional storage.Located within walking distance of the Byward Market, Bank Street, Elgin Street, and even Parliament Hill, you'll have endless shops, boutiques, and restaurants at your doorstep. Convenient access to public transit makes getting around the city effortless. The pet-friendly Mondrian building is ideal for pet owners and boasts premium amenities, including a stylish party room for entertaining, a well-equipped fitness center, and a gorgeous outdoor terrace with a pool perfect for summer relaxation. (id:43934)
507 Edison Avenue
Ottawa, Ontario
On a tree lined street in prime Westboro, this newly built home is where modern luxury meets timeless tradition. A Tanner Vine interior offering magazine quality finishes paired with a quality of craftmanship that is second to none ensures you will love where you live! A sun soaked main floor offers a spacious den plus an open concept floorplan featuring wide plank Canadian white oak floors throughout the living areas and kitchen. Highlighted by a massive center island, the kitchen is dressed in custom Irpinia millwork and complimented by high end, chef grade appliances. The second floor offers a laundry room, 4 bedrooms and 3 full bathrooms including the primary suite with his & her closets & stunning ensuite. Fully finished lower level offers a rec room, 5th bedroom and full bathroom. In this stunning home with custom everything and upgrades everywhere it is all about the details inside and out, top to bottom! Full TARION warranty, 507 and 509 Edison Avenue both available for sale. (id:43934)
509 Edison Avenue
Ottawa, Ontario
On a tree lined street in prime Westboro, this newly built home is where modern luxury meets timeless tradition. A Tanner Vine interior offering magazine quality finishes paired with a quality of craftmanship that is second to none ensures you will love where you live! A sun soaked main floor offers a spacious den plus an open concept floorplan featuring wide plank Canadian white oak floors throughout the living areas and kitchen. Highlighted by a massive center island, the kitchen is dressed in custom Irpinia millwork and complimented by high end, chef grade appliances. The second floor offers a laundry room, 4 bedrooms and 3 full bathrooms including the primary suite with his & her closets & stunning ensuite. Fully finished lower level offers a rec room, 5th bedroom and full bathroom. In this stunning home with custom everything and upgrades everywhere it is all about the details inside and out, top to bottom! Full TARION warranty, 507 and 509 Edison Avenue both available for sale. (id:43934)
607 - 399 Winston Avenue
Ottawa, Ontario
CALL FOR DETAILS! Experience refined living at 399 Winston Ave, where modern design meets exceptional convenience! Located just steps from shopping, dining, public transit, and the Ottawa River. Thoughtfully designed suites offer comfort and style, featuring quartz countertops, stainless steel appliances, in-suite laundry, and bright open-concept layouts with luxury finishes. Suite 607 includes a private balcony for added outdoor living, while spacious bedrooms feature large windows and walk-in closets. Exclusive building amenities include a rooftop terrace with stunning views, secure parcel room, and keyless smart access system for enhanced convenience and security. Tenants are responsible for heat, electricity, and water, all consolidating utilities into a single bill through Carma Submetering which helps reduce service fees. Premium 1.5G high-speed internet is included, keeping you seamlessly connected at all times. (id:43934)
88 Thomas Street S
Arnprior, Ontario
Multi-generational 2 +1 bedroom, 2 bath home located in the heart of Arnprior. Bright and welcoming main level living area with 2 bedrooms, a 4 piece bathroom, living room, and dining room (which is currently being used as a family room). Dining room and kitchen overlook backyard. Carpeting, tile and easy to maintain laminate flooring are throughout the house. Complete separate in-law suite in the lower level including a very large bedroom, a 4 piece bathroom, living and dining room, kitchen, and 2 large storage rooms. A door can be added for extra privacy. Complete fenced in backyard ready for flowers and a vegetable garden. Walk out deck and gazebo for spring and summertime entertaining. Located near the Nick Smith Center, Robert Simpson Park and Beach, the Arnprior Hospital, shops and restaurants. (id:43934)
846 - 340 Mcleod Street
Ottawa, Ontario
Discover the epitome of refined urban living in this exquisite 1-bedroom plus den residence, perfectly situated in the heart of downtown Ottawa. Step into a bright and airy open-concept living space that effortlessly combines elegance and comfort. The gourmet kitchen, equipped with premium stainless steel appliances and generous cabinetry, invites you to explore your culinary talents. The versatile den enhances the appeal of this home, offering a serene space for a home office, a cozy reading nook, or even an additional guest accommodation, allowing you to customize your living experience. This building truly stands out with its remarkable amenities! Picture yourself enjoying the refreshing outdoor saltwater pool on warm summer days or breaking a sweat in the state-of-the-art fitness center just moments away via the elevator. The sophisticated entertainment lounge is ideal for hosting gatherings with friends, while the luxurious theatre room provides the perfect backdrop for memorable movie nights. Practicality meets luxury with in-unit laundry facilities that streamline your daily routine, alongside a dedicated parking space and a secure locker, ensuring convenience at every turn. Nestled in a vibrant neighborhood, you are mere steps from chic boutiques, delightful eateries, and picturesque parks, offering an unparalleled lifestyle right at your doorstep. This condominium is a rare opportunity to embrace sophistication in the bustling city. Don't miss your chance to experience the allure of this stunning unit at 340 McLeod Street. Schedule your private tour today and uncover the lifestyle that awaits you (id:43934)
0 Highway 17 Highway
Deep River, Ontario
This is an excellent COMMERCIAL opportunity - features 7.98 acres, frontage on Trans-Canada Highway 17, in the prime traffic area between the Blimke Building and Gage Dentistry - approx. 150 ft. frontage on Trans Canada Highway 17. Great development potential. (id:43934)
27 Tinswood Road
Horton, Ontario
Coming Soon..Tinswood Road is 1 minute from the Horton Sportsplex. A brand new quality build located on a gorgeous 1.5 acre country lot. This new home will have an open concept with beautiful finishes throughout and Full New Home Tarion Warranty. Kitchen pantry & 2 bedrooms and 2 full baths on the main level with tons of potential for the lower level to create more living space. A large 40ft deck on the rear with 2 access points. Efficient ICF foundation. Quartz counters. Double sided fireplace. Central A/C. Attached garage. Country living at it's finest. Please follow the link for a 3D rendering of the home. Photos have been digitally staged. (id:43934)

