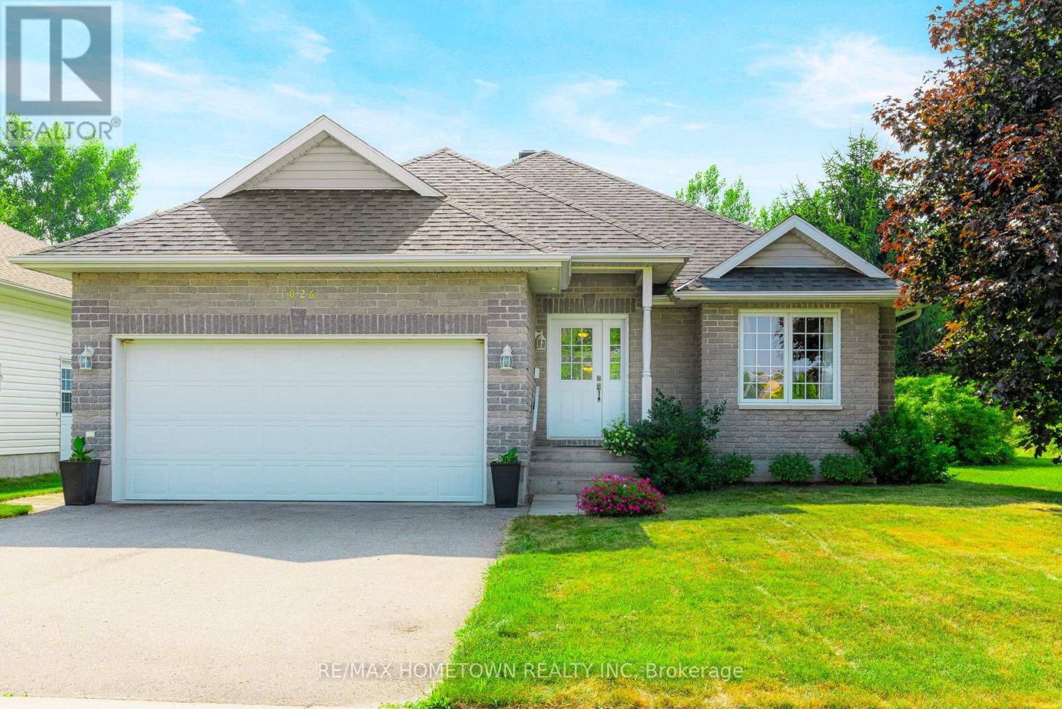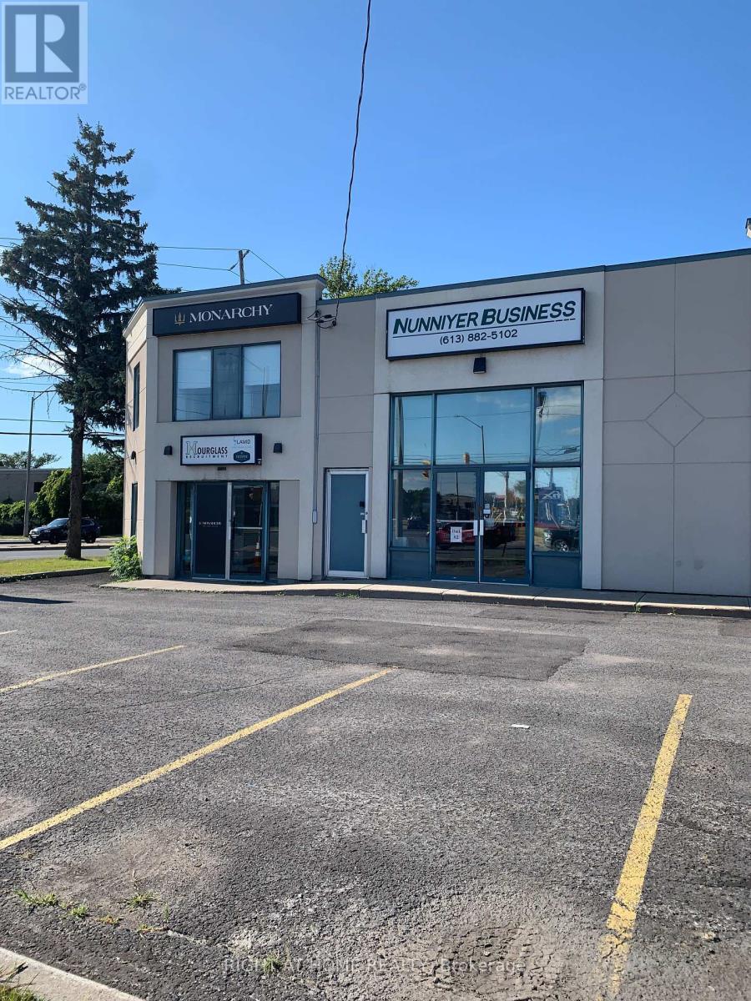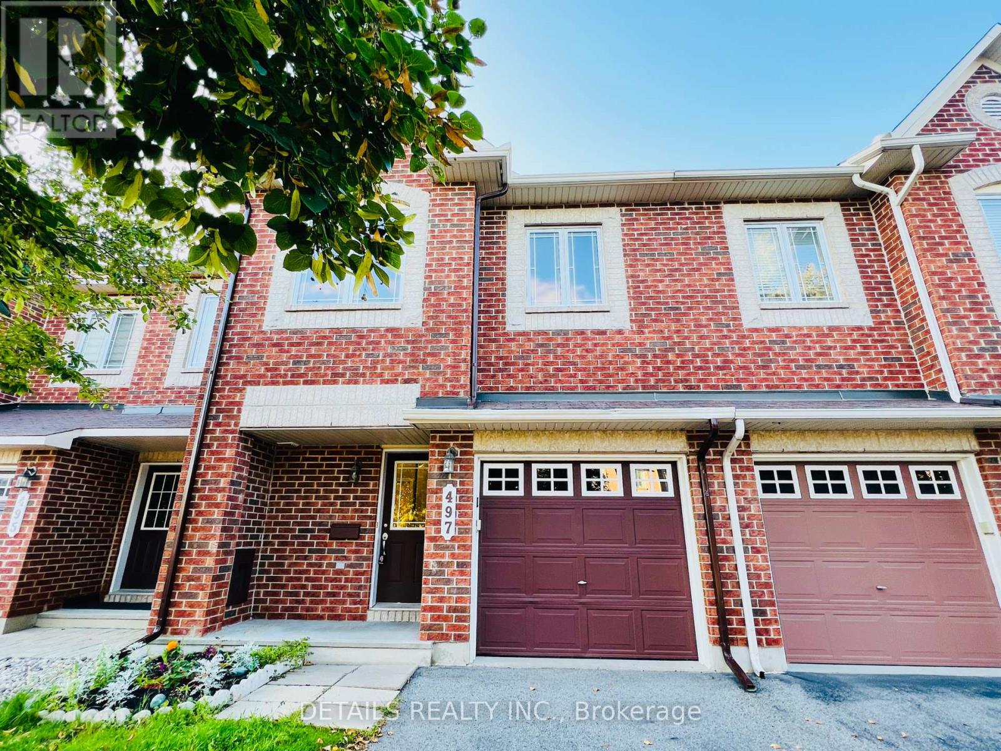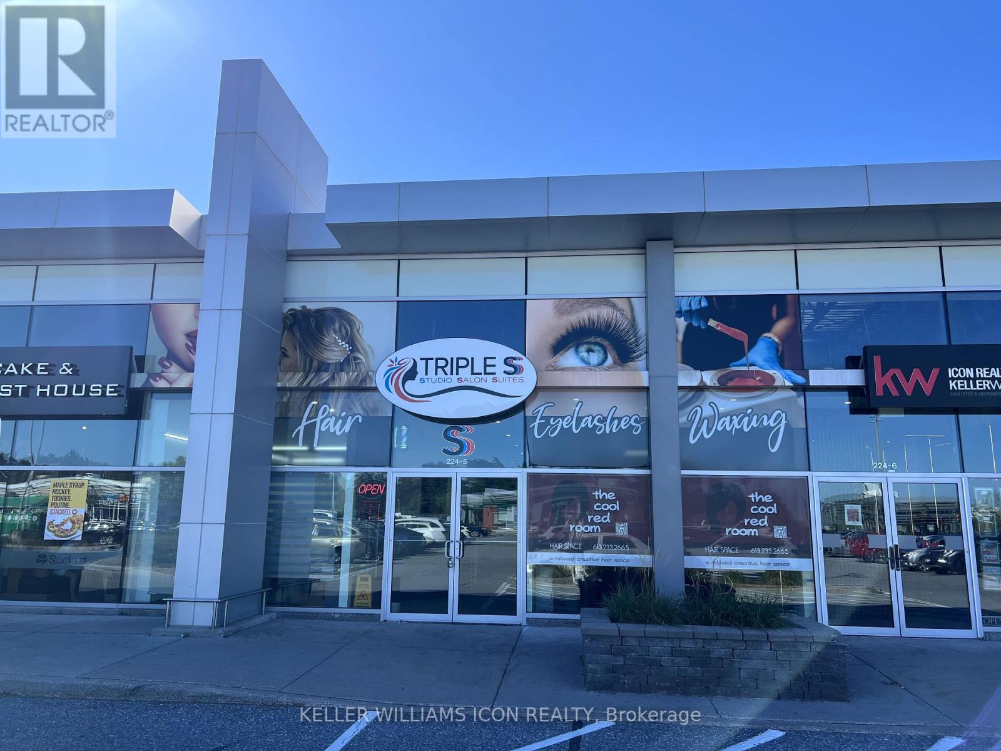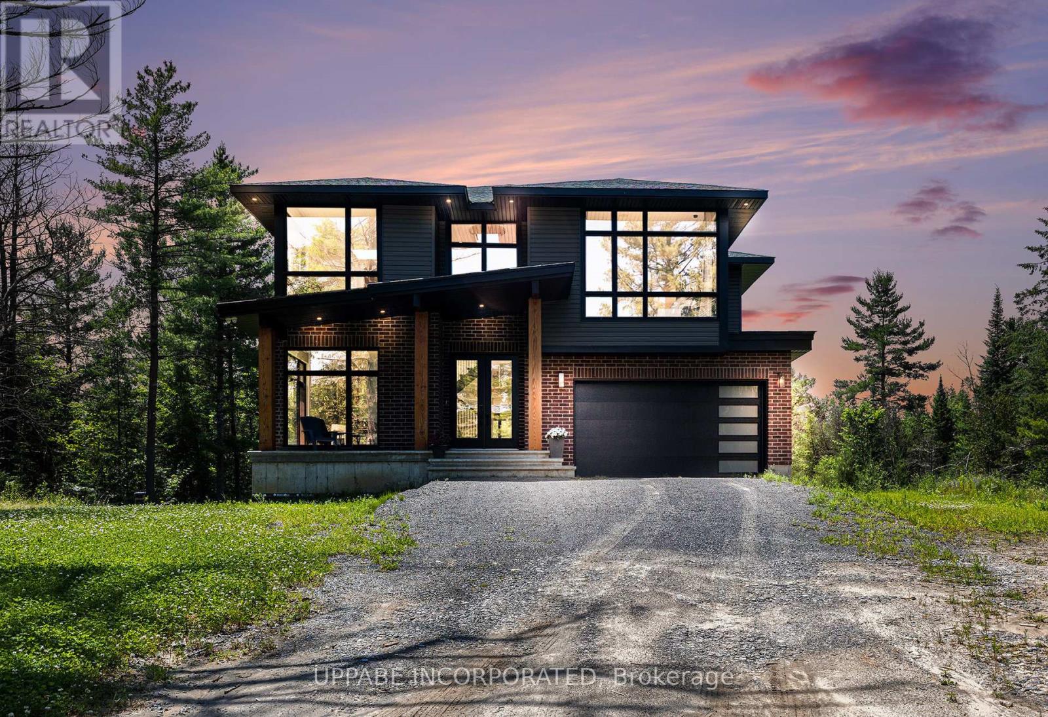Listings
34 Bird Lake Trail
Whitewater Region, Ontario
Welcome to your lakeside retreat on beautiful Muskrat Lake - a fully renovated waterfront bungalow set on a spacious 1-acre lot just outside of Cobden and only an hour from Ottawa. This stunning 3-bedroom, 2-bathroom home offers the perfect blend of modern comfort and peaceful outdoor living. Step inside to a bright open-concept kitchen, dining, and living room flow seamlessly together ideal for entertaining or enjoying family time. The large and stylish kitchen features quality finishes and ample counter space. Unwind in the sunroom retreat, complete with a hot tub that overlooks the expansive landscaped yard and serene waterfront. Whether you're watching the sunrise with your morning coffee or relaxing under the stars, you can enjoy it all in this space. The separate family room with a cozy fireplace provides a quiet spot for movie nights or a warm place to curl up after a day on the lake. Each bedroom is tastefully updated, and both bathrooms have been thoughtfully renovated with modern fixtures and finishes. Outside, enjoy direct access to Muskrat Lake from your private dock, perfect for boating, swimming, or simply soaking up the view. The spacious yard offers plenty of room for outdoor activities, gardening, or gathering with loved ones around a fire. This is more than a home - it's a lifestyle. Whether you're looking for a year-round residence or a weekend escape, this lakeside bungalow delivers it all. 24 Hour Irrevocable on all offers. (id:43934)
10 - 2 Charlotte Place
Brockville, Ontario
Opportunity for home ownership or start your investment portfolio. Walking distance to hospital, shopping and bus stop. End unit with balcony off living room. Modern kitchen with single sink, fridge and stove. Dining area with window. Storage closet in unit plus double coat closet. Bathroom vanity, tub and floor been changed. 2 bedrooms with closets and windows. Linen closet in Hall. The current long time tenant leaving October 3, 2025 for new owner occupancy. Condo fees $424.94 includes parking, water, maintenance, security building and mail delivery to your door. Laundry in lower level - pay as you use. (id:43934)
1026 Crestwood Drive
Brockville, Ontario
Immaculate Bungalow in Prestigious Bridlewood Subdivision. Nestled in Brockville's desirable North End, this elegant bungalow is located in the sought-after Bridlewood Subdivision one of the city's premier five-star communities. Meticulously maintained by its original owner, this move-in ready home offers spacious living filled with natural light and timeless charm. Step inside to a gracious foyer that opens into a beautifully designed open-concept living and dining area, highlighted by rich hardwood flooring and graceful arched transitions. The layout flows seamlessly into a bright and airy kitchen overlooking a cozy family room with fireplace perfect for relaxed living and entertaining. Patio doors lead to a generous deck and a private, well-treed backyard oasis. The main level also features a convenient laundry room with inside entry to the double-car garage, and two bedrooms thoughtfully arranged for both comfort and privacy. The primary bedroom customized to span the width of two standard bedrooms, includes a large walk-in closet and an elegant en-suite bath. Casement windows throughout flood each room with natural light. Downstairs, discover a fully finished lower level offering endless possibilities: expansive rec rooms, two additional bedrooms, a workshop, and abundant storage space. Additional updates include a newer roof and furnace, making this home as practical as it is beautiful. Why wait to build? This home is available now, offering immediate occupancy in a prime location with established charm and convenience. (id:43934)
961 Beckton Heights W
Ottawa, Ontario
Welcome to 961 Beckton Hts, a beautifully upgraded Tamarack Emerson model located in the highly desirable Sttitsville. This stunning home offers the perfect blend of luxury and functionality in a family-friendly neighbourhood surrounded by top-rated schools, parks, shopping, and easy access to Highway 417. Thoughtfully designed with 9' ceilings on both the main floor and in the rarely offered finished basement, this home features hardwood staircases on both levels, quartz countertops in all bathrooms, custom zebra blinds, and modern light fixtures. The spacious main floor boasts a bright open-concept layout with oversized windows, a chef-inspired kitchen with quartz countertops, high-end stainless steel appliances, soft-close cabinetry, a walk-in pantry, and an oversized island. A private office with French doors and a stylish powder room and a walk-in closet complete the main level. Upstairs offers four large bedrooms, three full bathrooms (including two ensuites), a generous laundry room, and a versatile loft space perfect for reading or working. The primary suite features a walk-in closet and a spa-like 5-piece ensuite with a glass shower and soaker tub. The finished basement includes a massive rec room, 9' ceilings, expanding the living space further and storage space. This home offers parking for four vehicles on the driveway and 2 in the garage, a perfect choice for Families. (id:43934)
F - 21 Tadley Private
Ottawa, Ontario
Welcome to this beautifully designed 2 bedroom, 2 bathroom condo located in the heart of Barrhaven. Perfect for first-time buyers, professionals, or small families, this home offers both comfort and functionality in a vibrant community setting. The bright, open-concept layout features hardwood and tile flooring throughout the main living areas, creating a modern and cohesive flow. The well appointed kitchen is equipped with stainless steel appliances, generous cabinetry, and a walk in pantry for added storage. Two spacious bedrooms are filled with natural light, including a primary suite with its own private ensuite. Enjoy the convenience of two full bathrooms, in unit laundry, and a private balcony, ideal for relaxing outdoors. This unit also includes a surfaced parking space. Set in a prime location, you'll find yourself just walking distance from grocery stores, public transit, shopping, parks, and much more, making everyday living effortless. A must see property in Barrhaven! 24 hour irrevocable on all offers. (id:43934)
213 Booth Street
Ottawa, Ontario
Totally renovated in 2025, this stylish multi-level townhome offers modern updates throughout and includes a carport featuring two parking spaces. The main floor features a spacious laundry room, a renovated 3-piece bathroom, and a bedroom with storage ideal for guests or a home office. The second level showcases an open-concept living and dining area with Luxury Vinyl Plunks and a cozy electric fireplace. The brand-new kitchen is a standout, featuring stainless steel built-in oven, cooktop with downdraft range hood , pots and pans drawers, a double sink with quartz countertops, and elegant luxurious flooring with full-height mosaic backsplash creates a striking focal point and adds texture to the cooking area. From here, step out to your private, fully fenced yard with a small deck perfect for outdoor enjoyment. The third level includes a large primary bedroom with sliding mirrored closet doors, along with generous second and third bedrooms. The renovated main bathroom offers double sinks for added functionality. Prime location near the LRT and Ottawa River. A.C. (2025), Flooring (2025), Kitchen (2025), Brand new never been used appliances (2025), Washrooms (2025) Laundry Room (2025), Kitchen Window (2025),Roof (2014 Approx.), Furnace (Approx May 2010) All plumbing fixtures and electrical panel, outlets and switches (2025), Fresh paint throughout (2025). Renovated completed as per city of Ottawa Permit. ESA Certificate (2025). Located within walking distance to the newly approved Lebreto Arena project, offering potential for increased property value and exciting neighborhood growth. (id:43934)
125 Otter Lake Road
Rideau Lakes, Ontario
Experience the charm and craftsmanship of this remarkable log home, built by renowned log home builder Jules Obomsawin, and lovingly maintained to the highest standard. Nestled on nearly 30 acres of pristine natural beauty, this property offers two picturesque ponds, meandering walking trails, and a wealth of wildlife, creating a private sanctuary in the heart of the Rideau Lakes Region. Mature trees frame the home, while lush gardens and manicured lawns complete the serene setting. The inviting wrap-around porch/deck welcomes you, and a screened-in sunroom off the walkout basement provides a peaceful vantage point over the wooded landscape. Inside, the breathtaking main floor features a grand living room with an impressive stone wood-burning fireplace, an efficient kitchen, a bright dining area, and a full bath. Upstairs, the spacious primary suite offers a walk-in closet, ensuite bath, and a charming den area at the landing. The lower level includes a cozy family room, two additional bedrooms, and a versatile mud/hobby room. A 30 x 60 steel building, tucked behind the home, includes two heated 12 x 9 offices/hobby rooms, abundant storage, and ample space for your recreational vehicles or workshop needs. The surrounding acreage invites endless outdoor pursuits tap your own maple trees in the spring, enjoy hunting or hiking, cut your own firewood, or simply relax and take in the tranquil surroundings. Perfectly positioned among Bass, Otter, and Big Rideau Lakes, and just a short drive to Smiths Falls, Perth, and charming villages, this property offers the ideal balance of rural privacy and convenient access to amenities. This is more than a home its a lifestyle, a retreat, and a legacy to cherish for years to come. (id:43934)
Unit 609 - 1200 St. Laurent Boulevard
Ottawa, Ontario
Prime location in Ottawas busy St. Laurent Mall an excellent chance to purchase a well-established quick-service restaurant with a built-in loyal clientele. This turnkey franchise offers fast-casual Indian cuisine and includes the franchise fee, full training, and recipes to ensure an easy transition, even for buyers with no prior restaurant experience. The restaurant is fully equipped with everything you need, with equipment in great condition (some only a couple of years old) and a favourable lease with an option to renew. Located in the high-traffic food court, it attracts shoppers, mall staff, and local residents year-round. Do not approach staff or visit without an appointment. The listing agent will be present at all showings. Financials and lease details available to qualified buyers. (id:43934)
102 - 1891 Merivale Road
Ottawa, Ontario
Highly visible (1,600 SF) light Industrial space located on Merivale Road at Bentley Av. Warehouse showroom on main level and open space/ office on second level. (id:43934)
497 Temiskaming Crescent
Ottawa, Ontario
Beautiful, well maintained, bright & spacious townhome in sought-after Chapman Mills community in Barrhaven for rent! Main floor features hardwood flooring in Living and formal Dining areas. An eat-in kitchen with stainless steel appliance, ample cabinet & workspace that overlooks the sun-filled breakfast area. Upper level offers a large primary bedroom with walk-in closet and 4pc-ensuite, two other truly generously sized bedrooms, and main bath. Huge family room with gas fireplace at the lower level provides your family with extra living space. Fully fence yard offers more privacy. Close to great schools, parks, shops and transits. (id:43934)
5 - 224 Hunt Club Road
Ottawa, Ontario
Sub-Landlord Business for Sale Turn-Key, Low Management. Profitable sub-landlord business in a prime, high-traffic plaza. Owner subleases units to established beauty-related tenants, generating a steady income stream with minimal time and effort required. A true turn-key opportunity, ideal for investors seeking a low-maintenance stable business.Financials available upon signing a Confidentiality Agreement.Contact your agent for more details. Please do not approach subtenants. (id:43934)
2068 Richmond Road
Beckwith, Ontario
Newly built with every upgrade imaginable, this custom Canterra Home is nestled in a forested lot surrounded by mature trees, estate homes and a quick commute to Carleton Place, Smiths Falls and under 45mins to Ottawa. Bright grand entry leads to a main level with 10' ceilings, featuring a den/office, laundry, powder room and a main floor guest bedroom with full 4-pc ensuite. A great room with wet bar, custom cabinetry and fireplace leading to the large yard through custom patio doors finish off this level. The second floor features a massive primary bedroom with a walk-in closet that must be seen to be appreciated, balcony and 6-pc ensuite that connects to a second multi-purpose room that can be used as a bedroom, nursery, office or additional living space. A custom kitchen with premium appliances, a large island with quartz counters and a pantry face a 2nd large great room with a fireplace and balconies. The kitchen connects to the dining area conveniently through a butler/prep kitchen. The lower level features 9' ceilings, 2 additional bedrooms, 3-pc bathroom, a large recreation room, and a multipurpose room that can easily be converted to a second kitchen. Plenty of storage and a partially built wine cellar await your finishing touches! This home was built with premium features including smart lighting, speaker systems, skylights, e/v rough-in, 3-car garage, 200 AMP electrical, insulated basement floors, ozone filter, sump pump, Pentair water pressure system and more. This unique layout of this home allows it to grow with your family's needs, with so much potential for multi-generational living, entertaining, and even an income suite. (id:43934)



