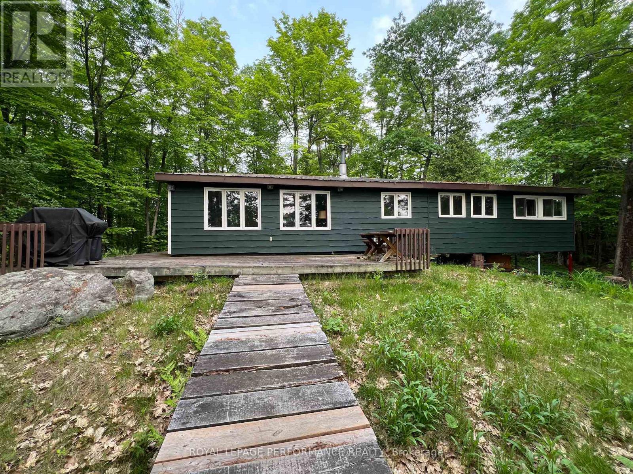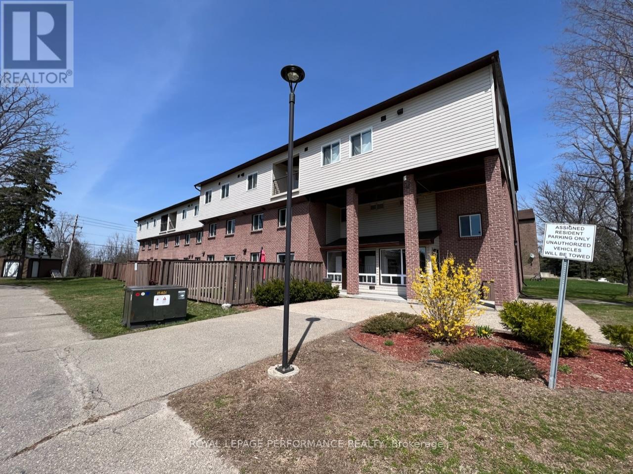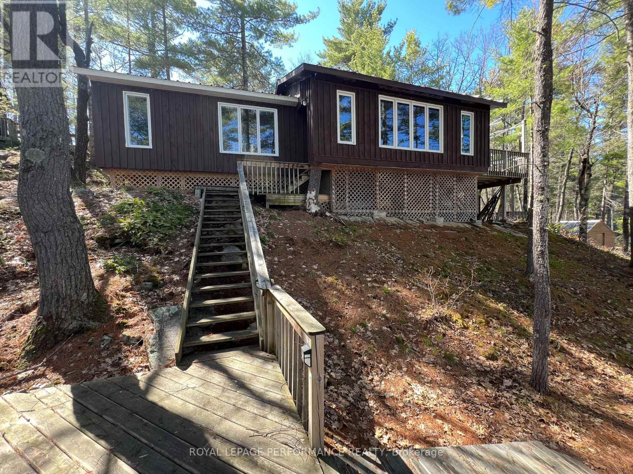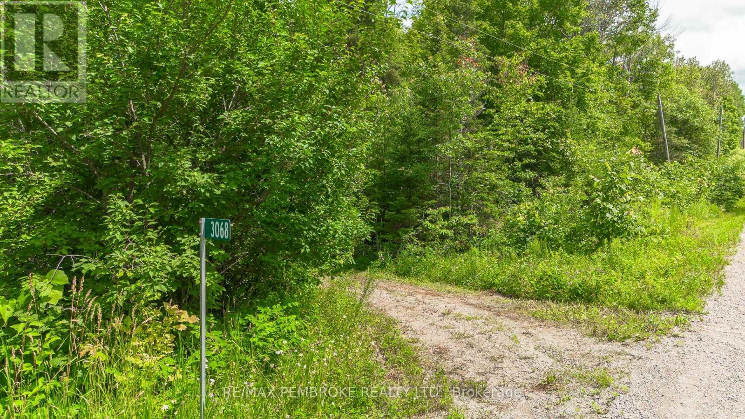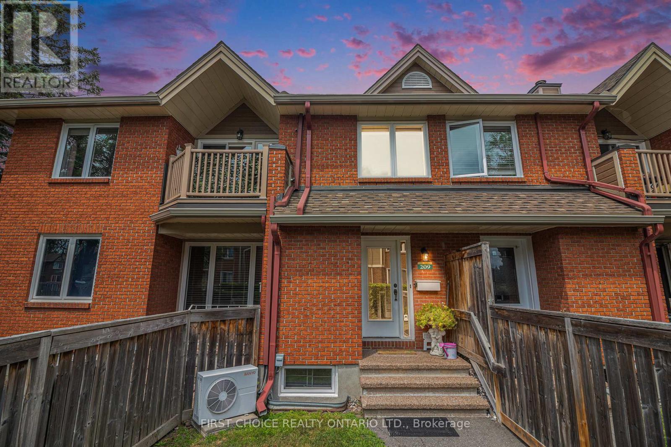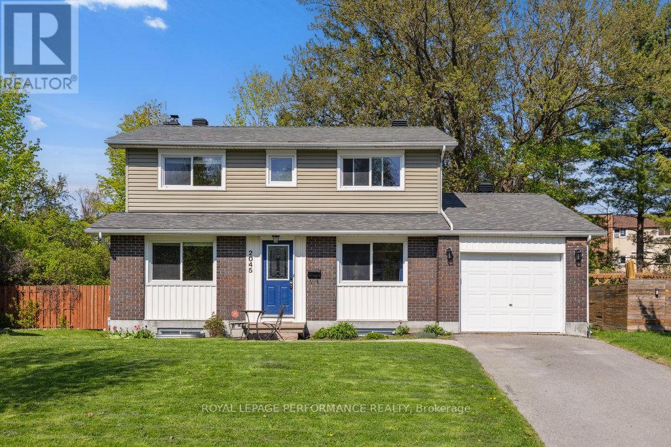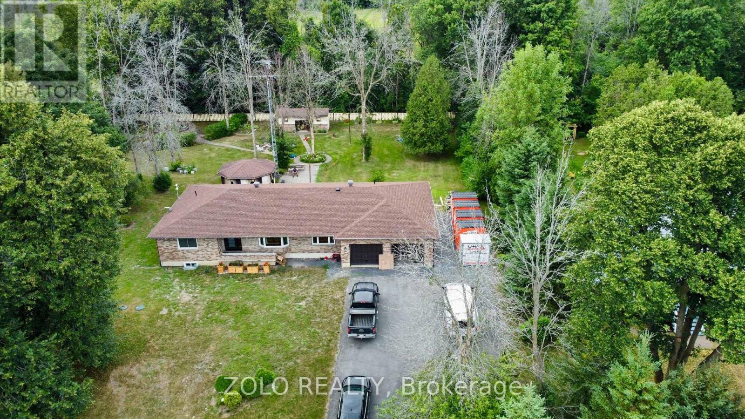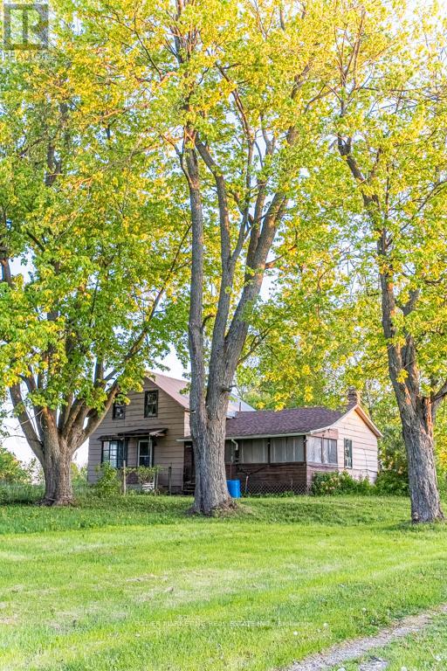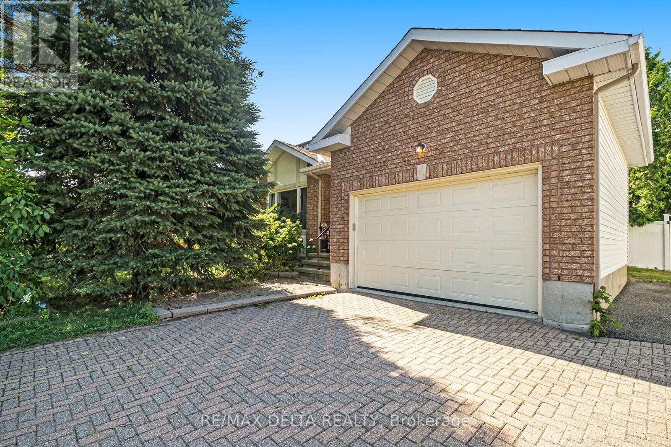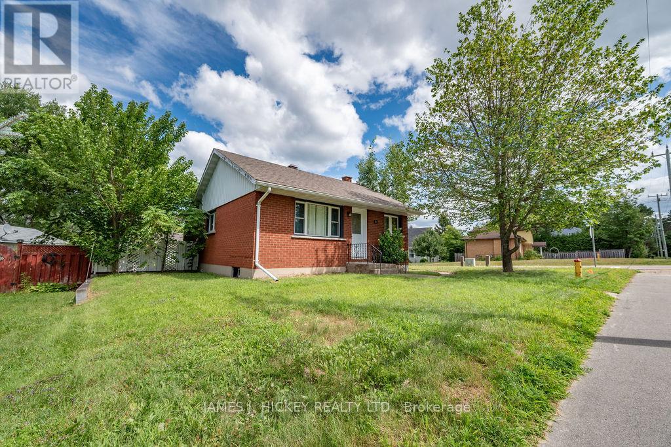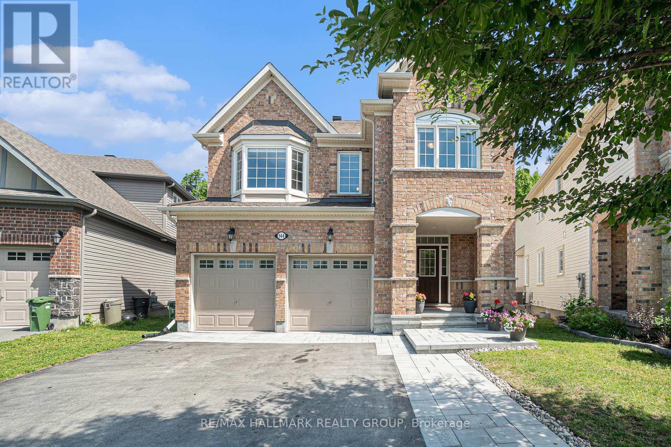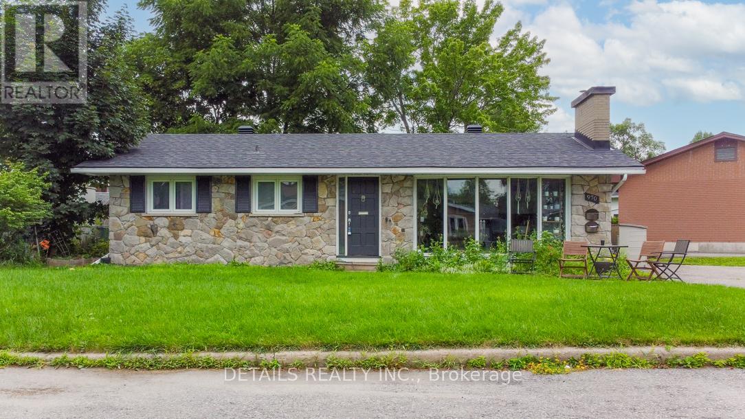Listings
108 Raycroft Creek
Lanark Highlands, Ontario
SUMMER IS JUST AROUND THE CORNER AND HERE'S YOUR CHANCE TO MAKE MEMORIES! THIS AFFORDABLE WHITE LAKE COTTAGE/RETREAT HAS PLENTY OF ROOM FOR YOUR FAMILY. A BEAUTIFUL CLEAN 162' ROCKY SHORELINE COMES STANDARD WITH SPECTACULAR SUNSETS AND GREAT SWIMMING& FISHING RIGHT OFF THE END OF THE DOCK. IT'S A GREAT AREA FOR BOATING AND YEAR ROUND FUN! THE COTTAGE FEATURES AN OPEN CONCEPT LIVING DINING AND EAT IN KITCHED WITH VAULTED CEILING. THERE ARE 4 BEDROOMS, 1 BATH IN MAIN COTTAGE PLUS A LAKESIDE BUNKIE CABIN. THIS PROPERTY IS VERY CLOSE TO THE LOCAL BOAT LAUNCH FOR QUICK & EASY ACCESS. 2 BOATS ARE INCLUDED WITH THE SALE 1) A 29' PONTOON BOAT WITH MOTOR AND 2) A 1232 JON BOAT. IT'S JUST OVER 1 HOUR TO OTTAWA, 45 MINUTES TO KANATA. (id:43934)
201 - 8 Pearl Street
Smiths Falls, Ontario
JUST REDUCED $10,000.00!...WHY RENT?... WHEN YOU CAN BUY THIS BEAUTIFUL, COMPLETELY RENOVATED 2 BEDROOM, 2ND FLOOR SUITE LOCATED IN A LOW RISE CONDO COMPLEX. THIS IS A VERY CLEAN, QUIET AND WELL MAINTAINED BUILDING. LOCATED IN A GREAT AREA NEAR SHOPPING, SCHOOLS, RECREATION, DOWNTOWN & THE RIVER. THIS APARTMENT HAS A SPACIOUS, OPEN AIR COVERED BALCONY, A STORAGE ROOM IN SUITE. 3 ROOM AIRCONDITIONERS INCLUDED IN THE SALE. ONE PARKING SPACE IS ALSO INCLUDED (MORE ARE AVAILABLE FOR APPROX. $50 PER MONTH), SHARED PAY PER LOAD LAUNDRY IN BUILDING. LOW CONDO FEES, HEATING COSTS, HOT WATER IS PROVIDED BY A CENTRAL WATER HEATING SYSTEM. VERY ECONOMICAL CONDO OWNERSHIP. PLEASE NOTE THAT THE PROPERTY IS CURRENTLY TENANTED AND CAN BE ASSUMED. VACANT POSSESSION IS AVAILABLE. GREAT TENANTS ARE CURRENTLY PAYING $1700 PLUS HYDRO. PLEASE CONTACT AGENT FOR DETAILS. THIS PROPERTY IS PRICED TO SELL! (id:43934)
304 Lacourse Lane
Lanark Highlands, Ontario
WATERFRONT BUILDING LOT! THIS IS A BEAUTIFUL WATERFRONT PROPERTY WITH YEAR ROUND SUNSET EXPOSURE AND DIRECT BOAT CONNECTION TO WHITE LAKE AND DARLING ROUND LAKE. OVER 400 FEET OF NATURAL WATERFRONT AND ROUGHED IN BOAT LAUNCH AREA. A DRIVEWAY IS INSTALLED RIGHT TO THE WATER AND THE PROPERTY IS PARTLY CLEARED, JUST WAITING FOR YOUR BUILDING PROJECT. PEACE, TRAQUILITY AND NATURAL BEAUTY ABOUNDS. A GREAT PLACE TO BUILD YOUR DREAMS. THE PROPERTY IS LOCATED ON A CUL DE SAC AND A YEAR ROUND TOWNSHIP MAINTAINED ROAD WITH SCHOOL BUS SERVICE. HYDRO SERVICE IS NEARBY ON LACOURSE LANE. MANY YEAR ROUND RECREATIONAL OPPORTUNITIES ARE AVAILABLE! GREAT BOATING, FISHING, HIKING, POWER SPORT TRAILS WITH SKIING AND GOLF COURSES NEAR BY. 3 LOTS OVER FROM PUBLIC BOAT LAUNCH. IT'S A GREAT LOCATION! ONLY 1 HOUR TO OTTAWA, 45 MINUTES TO KANATA, 25 MINUTES TO ARNPRIOR, 30 MINUTES TO RENFREW AND CARLETON PLACE. (id:43934)
319 Bayview Lodge Road
Mcnab/braeside, Ontario
White Lake Waterfront Cottage retreat on 18.6 acres with over 2000 feet of waterfront! Summer's almost here! Don't miss this chance to own a unique and affordable piece of paradise! This property is off grid with solar power and generator back up. Peace and tranquility abound with this beautiful acreage featuring a long rocky shoreline, hardwood forest and quick boat access. Buildings on the property consist of: the 2 bedroom Main cottage with wood stove; large 18 ' Yurt cabin with wood stove; 1 bedroom Bunkie cabin; utility workshop building; wood fired sauna at waters edge and a storage shed. All main buildings are connected by extensive wood decking and walkways. All existing furniture appliances, equipment, fixtures and decor are included with the sale. Also included is a 20' Southland Pontoon Boat with 40hp Yamaha outboard motor and all related accessories. If you're looking for a great turnkey cottage opportunity your search could be over! Located about 1 hour from Ottawa and very near the town of White Lake & boat launch. Agent can assist with viewings. (id:43934)
3 Aimee Lane
North Grenville, Ontario
A Gardener's Dream in a Serene Subdivision on the edge of Kemptville. This charming 2+2 bedroom ( space & potential for 3rd bedroom upstairs) bungalow is nestled on a meticulously maintained 1.16-acre lot, bordered by privacy hedges and mature trees. Just minutes from Highway 416, it offers a convenient commute to the city. Inside, you'll find original hardwood flooring, a spacious living and dining area, and a kitchen with abundant cabinetry and matching stainless steel appliances. There's also a bonus family room/den, complete with a patio door that leads to a two-level composite deck with a gazebo, perfect for enjoying your morning coffee while soaking in the tranquility of the garden. The welcoming primary bedroom boasts two large closets and a sizable window, allowing for plenty of natural light. Downstairs, there is the potential for an in-law suite, featuring a kitchenette, living room, exercise room, and a bedroom with an ensuite that includes a whirlpool tub. Two car attached heated/insulated garage, furnace and AC (2022), well pump, hot water tank(2024), water softener system and generator hook up this home is truly move-in ready! (id:43934)
3068 Mclaughlin Road
Whitewater Region, Ontario
If you are seeking a private parcel of land just minutes from Pembroke, this wooded property may be the ideal choice for you. Situated on a quiet road near Beachburg, this nearly six-acre lot offers ample space to build your future home. The property features a cleared area ready for construction and approval for a septic system installation has been granted. With fields as your rear neighbours and a year round creek running through the acreage this exceptional piece of land is primed for development and awaits your vision for a dream home. With wildlife including deer, rabbits and wild turkeys roaming the land, as well as plenty of raspberry bushes and strawberry patches throughout, this land has a little of everything to offer the nature enthusiast. A survey has been completed and is available. 24 hour irrevocable on offers. (id:43934)
6435 Roger Stevens Drive
Montague, Ontario
Opportunity to operate several of business types with Highway Commercial zoning. Located at a busy intersection and minutes to town. Capitalize on such a great high traffic location from both roads and proximity to town. Great spot for home-based business, Antiques, Artists, Storage Units, Chip Stand and many more. Check in with the local Montague township office to discover options to select from. Property steps down at mid point, perhaps making it a great spot for a residential walk out home where you could operate your home-based business from too. At the back of the property, you can relax with the sound from Rosedale Creek as it meanders on by. Something to consider for your next adventure in life! (id:43934)
486 Grey Seal Circle
Ottawa, Ontario
Pride of ownership evident in this beautifully updated and meticulously cared for 2-storey townhouse in the highly sought-after community of Riverside South. This bright and stylish home features a functional open-concept main floor, freshly painted throughout, with a modern kitchen showcasing timeless white cabinetry, sleek quartz countertops, a breakfast bar, convenient pantry, and plenty of storage space.The sun-filled living room is warmed by a natural gas fireplace and framed by large windows, while the adjacent dining room is perfect for everyday meals or entertaining guests.Upstairs, you'll find brand new carpet, a dedicated laundry area, and a spacious primary bedroom complete with a walk-in closet featuring built-in shelving and barn doors. A beautiful 4-piece ensuite completes the private retreat. Two additional generously sized bedrooms and a full bathroom round out the second level.The lower level offers a bright and inviting finished basement with a comfortable family room ideal for movie nights, a home office, or playroom. Located just steps from parks, schools, shopping, restaurants, and more this home truly has it all. Just move in and enjoy! (id:43934)
3 Newbury Crescent
Brampton, Ontario
Welcome to this stunning, fully renovated single-family home in the vibrant city of Brampton! Perfectly located near shopping centres, public transit, schools, and beautiful parks, this home offers convenience and comfort for any family. Inside, youll find smooth ceilings and fresh paint throughout the entire house, paired with brand new laminate flooring on every level. The main floor boasts a formal living and dining room, a spacious family room, and a separate denideal for a home office or study. The open-concept kitchen is a chefs dream, featuring brand new ceiling-height cabinets, quartz countertops, stainless steel appliances, and a layout perfect for both cooking and entertaining.Upstairs, youll discover four spacious bedrooms and three fully renovated bathrooms, each with new showers, tiles, and modern vanities. The finished basement comes complete with a separate entrance, three additional bedrooms, two full bathrooms, a full kitchen, and a generous living areamaking it ideal for in-laws or rental income. Situated on a massive lot with a huge backyard and a brand-new roof, this home offers space, style, and flexibility all in one. Dont miss outcall today to book your private showing! (id:43934)
1123 Speedvale Crescent
Ottawa, Ontario
This stunning 3-story townhome in the Arcadia community in Kanata Lakes boasts 3 bedrooms on the 3rd floor plus a flexible room on the main floor. It offers 2.5 baths and a double garage. It is Minto's Grey model, offering modern elegance and convenience. Nestled within the top school zone in Kanata and near parks, the outlet mall, Costco, and easy highway access, this home is perfect for contemporary living. As you enter the foyer, you'll discover a cozy ground-floor flexible room with a large front-facing window. It is ideal for a guest bedroom, a home office, or kids' library / playroom. The second level features a beautiful chef's kitchen that flows into spacious living and dining spaces, with patio doors leading to a full-width deck, perfect for entertaining. There is a convenient powder room on this level. On the third level, you'll find three additional bedrooms and two full bathrooms. Perfectly located just minutes from Kanata Centrum, DND, Tanger Outlets, Costco, Highway 417 and top-rated schools, this townhome perfectly blends comfort with convenience. (id:43934)
209 - 1810 Marsala Crescent
Ottawa, Ontario
Welcome to Resort-Style Living at Citadelle Condominiums! This fully updated upper-level unit is truly move-in ready, featuring two spacious bedrooms and two bathrooms. The open-concept main floor boasts a bright and airy Great Room perfect for relaxing or entertaining with a stylish, updated kitchen complete with ample cupboard space and newer appliances, ideal for your inner chef. The generous primary bedroom is a standout with its impressive California Closet organizer, while the second bedroom offers great flexibility for guests or a home office. A beautifully renovated full bathroom completes the main level.Downstairs, youll find a fully finished basement offering a large family room with a custom Murphy bed, a convenient two-piece bath (with room to add a shower), a laundry area, and abundant storage space. Enjoy the luxury of two owned parking spots and take advantage of the community's top-tier amenities pool, sauna, gym, tennis court all within Club Citadelle. Whether you're downsizing or just starting out, this is more than a home it's a lifestyle. Book your showing today and experience it for yourself. (id:43934)
167 Drummond Street
Ottawa, Ontario
Welcome to 167 Drummond Street one of the original dwellings in Old Ottawa East, one of the city's most walkable sought-after neighbourhoods. This detached home has been thoughtfully maintained by long-time owners. The main level features a bright living & dining area with new windows that flood the space with natural light. Spacious kitchen, with an adjacent sunroom. Upstairs features 3 bedrooms, a full bathroom, & a separate studio or office. A standout feature of this home is its excellent location and its large lot and deep backyard perfect for gardening, entertaining, or future expansion. This is a rare opportunity to invest in a charming centrally located home. It is also attractive to developers. Upgrades have been made including a rebuilt north foundation wall and new joists in the ceiling of the lower-level renovated family room with nearby full bathroom. The basement is dry. Some superficial parging work is necessary. The main beam is additionally supported by steel posts. The electrical wiring of the whole house has been upgraded to current standards. While some windows were installed in 1984, they are of solid wood and in good condition. A right of way with a neighbour exists along the side, typical of homes of this area. Steps to the Rideau Canal, Main Street shops, the Flora Footbridge, Lansdowne Park, The Glebe, Brantwood Park, LRT, within bicycling or walking distance to downtown. This home offers exceptional access to some of the citys top educational institutions including Lady Evelyn Alternative School, Immaculata High School, The Glebe Collegiate, Hopewell, École élémentaire publique Marie-Curie, etc. Steps from Saint Paul University and a short walk or bike ride to the University of Ottawa, it is perfect for students and faculty, Walk score of 184. Recent home inspection report available. (id:43934)
2045 Deerhurst Court
Ottawa, Ontario
Welcome to 2045 Deerhurst Court, nestled on a quiet cul-de-sac in the heart of sought-after Beacon Hill North. This spacious family home offers the perfect blend of comfort, convenience, and community, with top-rated schools, parks, and shops all within walking distance. Step inside to find a floor plan that checks every box. The main level features a formal living and dining room, perfect for entertaining, with a convenient passthrough to the kitchen. A cozy family room with a fireplace provides the perfect spot to unwind. You'll also find access to the attached single-car garage, a powder room, and a laundry area completing this level. Upstairs offers four generous bedrooms ideal for a growing family, home office, or guest rooms. The primary suite includes large windows, ample closet space, and a private 2-piece ensuite. A full bathroom serves the remaining bedrooms. The lower level is currently unfinished, offering a blank canvas to customize to your needs whether it's a rec room, gym, or additional storage space.Outside, the fully fenced backyard is a true highlight - featuring a large deck shaded by a beautiful, mature oak tree and surrounded by generous green space, its the perfect setting for family BBQs, entertaining guests, or simply unwinding in your own private oasis.Don't miss this opportunity to live in one of Ottawas most established and family-friendly neighbourhoods! (id:43934)
20411 Conc 5 Road
South Glengarry, Ontario
Welcome to 20411 Concession Road 5 in peaceful Green Valley a move-in-ready all-brick bungalow offering 3 bedrooms, 2 baths, and approx. 1,650 sq ft of thoughtfully upgraded living space, plus a fully finished basement. Situated on a beautifully landscaped 33,000 sq ft lot, this home combines comfort, efficiency, and lasting value. Upgrades from 2021 to 2025 include a central natural gas heating & cooling system, full exterior and interior weeping tile with Delta-MS foundation wrap, new windows and doors (2023), attic insulation and ventilation (2023), electrical updates with modern pot lights, a full water filtration system (salt, iron, and reverse osmosis), and waterproofed basement with premium vinyl flooring. Enjoy year-round comfort with dual heating: natural gas plus electric baseboards in each room. The finished basement offers a spacious family room with fireplace, oversized den, extra bedroom, storage room, and direct garage access. Outdoors, you will find an oversized 800 sq ft garage, three-season gazebo, large shed, paved walkways, and a tranquil backyard retreat with a garden grotto. Located near highways 18 & 34, with quick snow clearance and just 10 minutes to the St. Lawrence River, this home is under an hour to Ottawa or Montreal. Whether you are upsizing, downsizing, or looking for peace of mind, this home delivers space, quality, and thoughtful upgrades ready for you to move in and enjoy. (id:43934)
2720 Wylie Road
North Glengarry, Ontario
Life time opportunity! Welcome to this great classic farm house plus beautiful hobby farm, 38 acres of naturally drained land on a quiet road! The house is solid home with original wood flooring, but needs some updates, most of the land is cleared, except about 10 acres that has trees and bush, property sold in as is, where is condition . Your dream property is awaiting you! see it today! Potential to sever into 2 lots (buyer to verify). HST is applicable on the sale of the property. (id:43934)
762 Adencliffe Drive
Ottawa, Ontario
Welcome to 762 Adencliffe Drive - A Beautifully Maintained Bungalow in the Heart of Fallingbrook! This bright and accessible 2-bedroom, 3-bathroom bungalow is nestled in one of Orleans' most family-friendly neighbourhoods, perfect for small families, downsizers, or anyone seeking comfort and convenience on one level. Step inside to find hardwood floors throughout the main floor, a spacious open-concept kitchen and living room, and a versatile formal dining or family room, ideal for entertaining or relaxing. Outside, enjoy your own private oasis featuring a professionally maintained in-ground pool, a covered gazebo, and a wheelchair-accessible layout for maximum ease and comfort. Other features include: Oversized parking + single garage. Finished basement ready for your personal touch. Updated windows, roof, A/C, and furnace. Homes like this don't come around often - especially in such a welcoming community. Come see all that 762 Adencliffe Drive has to offer! (id:43934)
191 Pretoria Avenue
Ottawa, Ontario
Water and Heat and Hydro INCLUDED!!! This bright and spacious 3 bedroom house has been recently renovated throughout. The unit boasts new floors, a new kitchen - complete with new appliances a completely new bathroom, fresh paint throughout and in-unit laundry. Located just steps from the Glebe, TD place, OTTAWA U, Just move in and enjoy!! Heat & HWT Tank Rental & Water 2 parking spots are included in the Lease Rate. Tenant pay internet bill. It is suitable for a young family or students. (id:43934)
16967 Mcneill Road
North Stormont, Ontario
Introducing 16967 McNeil! This lovely side-split bungalow is nestled on a large acre lot, where it is all about good vibes in a move-in-ready country home, enjoying the outdoors and the country without ever leaving home! The outside boasts a large detached single-car garage with a full heated workshop, a backyard oasis with 3 sheds, gardens, a pool, all sitting on a picturesque lot with a stream running through the property. Enjoy your mornings with the sun streaming into your cozy sunroom, the perfect spot to sip on a cup of tea and reflect on the day ahead! This charming home boasts 2+1 bedrooms, 1+1 bathrooms, and a well thought-out floor plan. The upper level offers the eat-in kitchen/island oak cupboards, seamlessly connected to the living-room area with a walkout to the expansive sunroom giving access to the side deck and pool area! The main floor also features 2 bedrooms, a full washroom/laundry room. The lower level has a partially finished lounging area with a pellet stove, 1 bedroom, a full washroom, a utility area and loads of storage space. Pls allow 24 business hrs with all offers. (id:43934)
Unit 5 - 2201 Power Dam Drive
Cornwall, Ontario
Welcome to Sunset Mobile Home Co-op! Here is a great opportunity to step into ownership at an affordable price-point. This 2 bedroom, 1 bathroom mobile home features a spacious layout with an open concept feel, an eat-in kitchen, a large primary bedroom, and a sunroom. Enjoy living simply and affordably, all while enjoying the convenient location on the west end of Cornwall. This mobile home offers a spacious yard with several garden sheds for storage as well as a 3 car driveway for your vehicles. Just minutes from all the amenities of Cornwall and just a few minute drive to the scenic Long Sault Parkway! There are no lot lease fees, this is a co-op, which means the purchaser is purchasing the mobile home and a share in the co-op. Monthly tax/maintenance fee of approximately $175/m. Important note: A purchaser may not purchase this mobile home to subsequently lease out (owner occupancy only). Purchaser must be approved by the board. As per form 244 Seller's require 48h irrevocable on all offers. (id:43934)
31 Glendale Avenue
Deep River, Ontario
This delightful 2-bedroom brick bungalow is conveniently located just 2 blocks from shopping and all the conveniences of downtown Deep River. Features- eat-in kitchen, bright spacious living room, 2 bedrooms, 4 pc. bath on the main floor with a full finished basement offering rec room, den, laundry/workshop area, and 2 pc bath. a lovely corner lot, 24.7' X 18'7" detached garage. Fridge, stove, washer, dryer included. Don't miss it ! Call today. 24 hour irrevocable required on all offers. (id:43934)
144 Culloden Crescent
Ottawa, Ontario
Click on Multimedia for more details and photos. Situated on a rare pie-shaped premium lot with a private backyard, this stunning Monarch Aspen model offers approx. 3,100 sqft. above grade, plus a beautifully finished lower level-perfect for growing and extended families. Located on a quiet crescent in the Stonebridge Golf & Country Club community, this 5-bedroom, 4-bathroom home features a resort-style backyard with a newer in-ground pool and landscaping! Inside, you'll find maple engineered hardwood throughout the main level and stairs, and custom tile in the foyer, laundry room, and bathrooms. A large, welcoming foyer with ample closet space opens to a bright front living room-ideal for hosting guests or enjoying a quiet read. From here, flow into the cozy family room with gas fireplace, spacious dining area, and gourmet kitchen with upgraded cabinetry, quartz countertops, and a sun-filled eating area. Step out through large patio doors onto your spacious deck and take in the tranquil views of the in-ground pool, elegant landscaping, and surrounding greenery. A convenient main floor laundry room and powder room completes this level. Upstairs, discover four generous bedrooms, including a luxurious primary suite with 5-piece ensuite, a Jack-and-Jill bathroom, and a custom-upgraded ensuite with walk-in shower in the fourth bedroom. A large loft offers flexible living space for a home office, study zone, or reading nook. The upper-level flooring was upgraded to luxury vinyl plank. The fully finished basement expands your living space with a large rec room, home gym, and private bedroom, plus rough-ins for an additional bathroom. Thoughtfully maintained and spacious, this home is ideal for large or growing families, multigenerational living, and effortless entertaining, complete with a private backyard retreat. Close to highly rated schools, shopping, transit, and the golf course, this home is the perfect blend of luxury, lifestyle, and location. (id:43934)
970 Shamir Avenue
Ottawa, Ontario
One of a kind opportunity to own a bungalow with LEGAL apartment in a prime location, on the beautiful Elmvale Acres, under market value! Walking distance to Canterbury and Hillcrest High Schools, Great primary schools, Elmvale Shopping, Ottawa General and CHEO Hospital, situated on a quiet, family friendly street. This Campeau bungalow offers main level unit with 3 good size bedrooms, 1 bath, open concept kitchen/dining/living with floor to ceiling beautiful stone fireplace, floor to ceiling bay window allowing lots of light through. The lower level unit offer 2 bedrooms, 1 bathroom and was fully updated in June 2024 and is in outstanding great shape. Upper unit is long term Tenant occupied. Lower unit is vacant (mid term airbnb on a monthly basis) and furniture can be included. (id:43934)
1093 Althorpe Road
Tay Valley, Ontario
We have all dreamed of living the good life close to nature. This unique property is it! Country living on almost 16 wooded acres overlooking a pond perfect for taking in the sights and sounds of nature but close to the amenities of the nearby towns and cities. There are TWO super creative, eco-friendly homes on this property. The energy efficient, arts and crafts style main house blends perfectly in the wooded setting and was designed and built by the current owners in 2009. Renovations have just been completed on 2nd home. Overall, an ideal setup for multi-generational living, income generation, guest quarters, etc. The main house is 2 storey, wood and stone clad, steel roof. Open concept for relaxed, easy living and entertaining. Living/dining/kitchen, 3 piece bath, laundry, den/tv room, office, screened in porch on the main. Large primary and second bedroom both with cathedral ceilings, full bath with travertine heated floors on the second level. And views of the pond from most rooms! Top quality workmanship, beautiful custom woodwork, unique features including copper sinks, stone shower stalls, efficient Scandinavian masonry fireplace, custom windows and doors, etc. Polished concrete heated floors on the main with red oak staircase and upper level, heated travertine tile in the second storey bath. Red oak kitchen cabinets, butcher block and granite counters. The second bungalow residence is definitely a "wow" - very cool, mod open concept design - so creative with repurposed antiques, and perfect touches for comfort and accessibility. The pine floors were milled from trees on the property. All this in a picture perfect setting of woods, paths, stone walkways, perennial gardens. 15 minutes to historic Perth and charming Westport, one hour to Ottawa or Kingston. So much more - come and see this truly unique, private, beautiful property. More info, floorplans, room sizes for both homes - www.1093althorperoadperth.com. Total for 2 homes -2794 sq f (id:43934)
2026 Old Moore Lake Road
Laurentian Hills, Ontario
Escape to the peace and beauty of rural living with this charming 2-bedroom bungalow, nestled on a spacious, landscaped lot, just steps from the serene shores of Tee Lake. Enjoy privacy and nature while still having a few neighbours nearby, an ideal balance of seclusion and community. Located less than a minute from the post office and Hwy 17, and just minutes to the Swisha Dam, this location offers both tranquility and convenience. The fully landscaped yard features lush gardens, open lawn space, and a mix of cleared and mature trees that create a private, park-like setting. The powered, fully spray-foamed, heated garage adds functionality and warmth for year-round use. Inside, the main floor is freshly painted and showcases numerous updates, including newer windows and modern kitchen appliances. The basement is partially finished, offering a large den, ample storage, a cozy woodstove for efficient winter heating, and a partially completed bathroom ready for your finishing touch. Whether you're an outdoor enthusiast or just looking for a peaceful place to call home, this property is a perfect fit. Enjoy the nearby, municipally maintained Tee Lake access, nearby trails, and the beauty of nature right outside your door. (id:43934)

