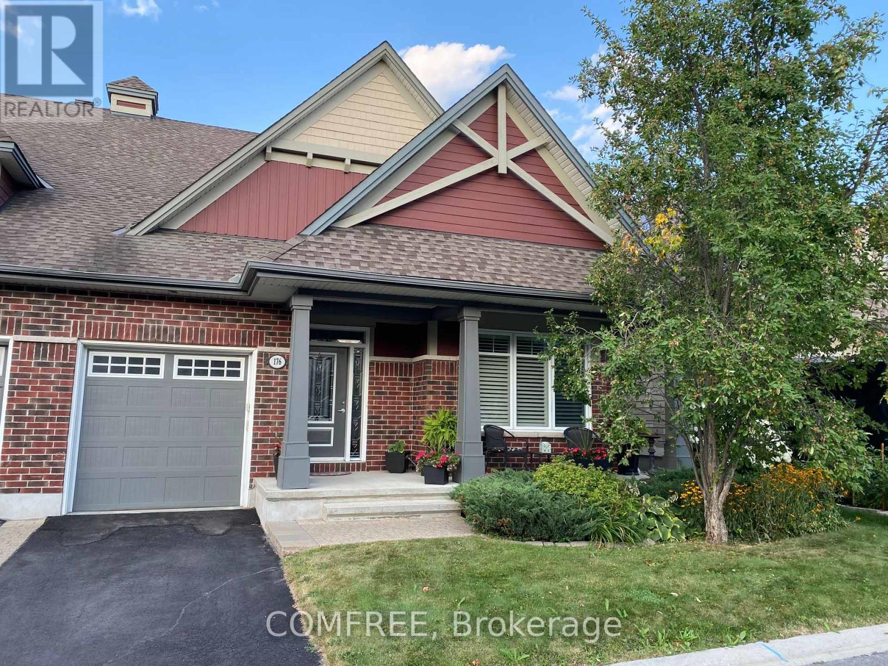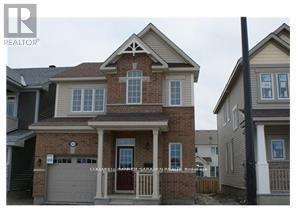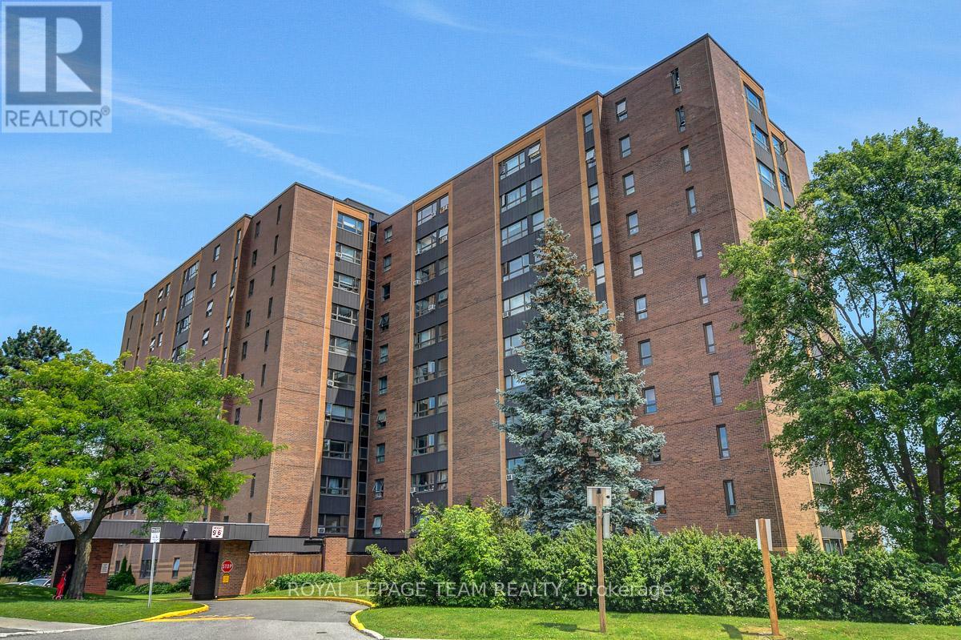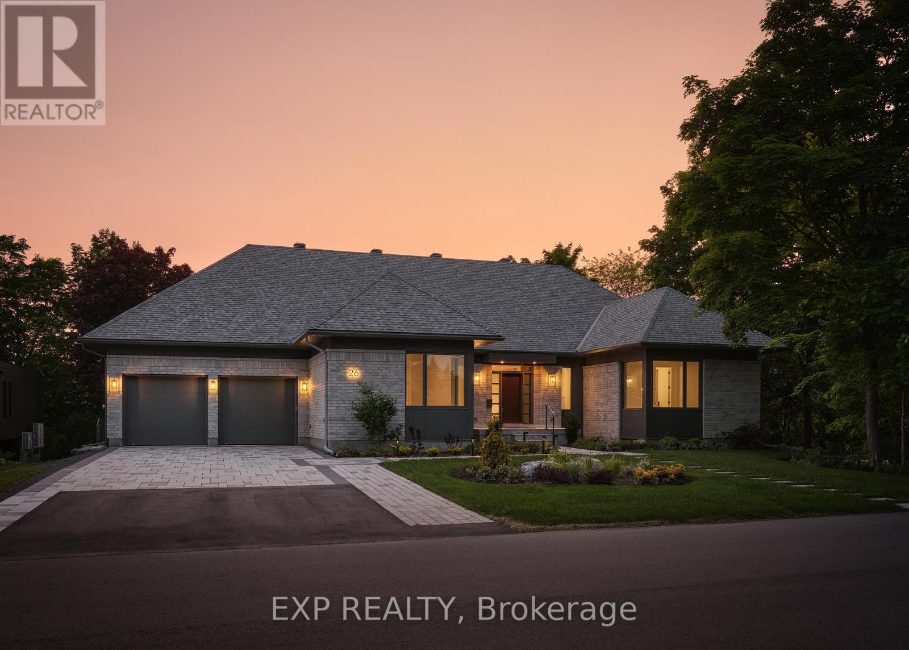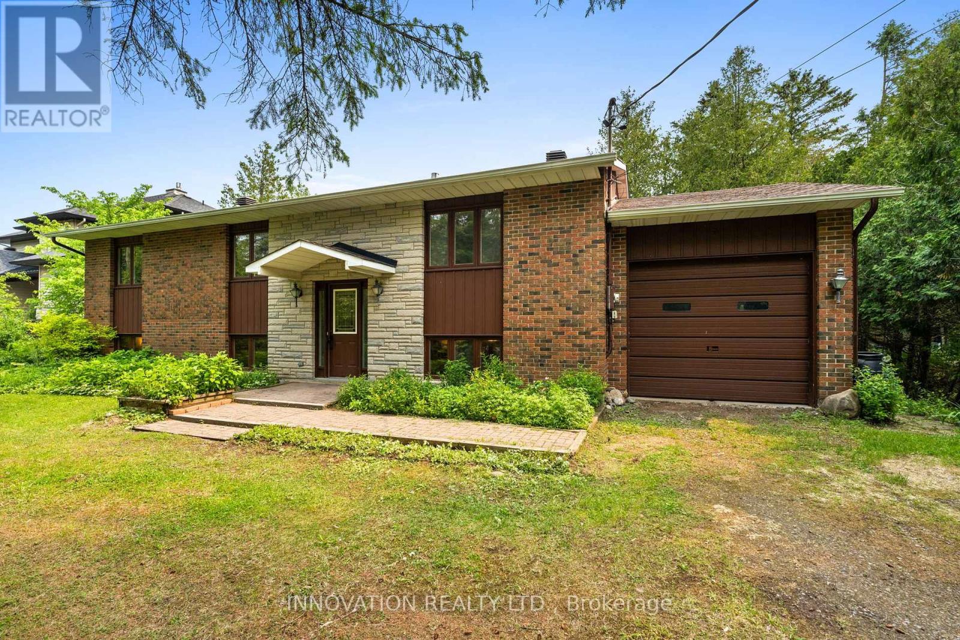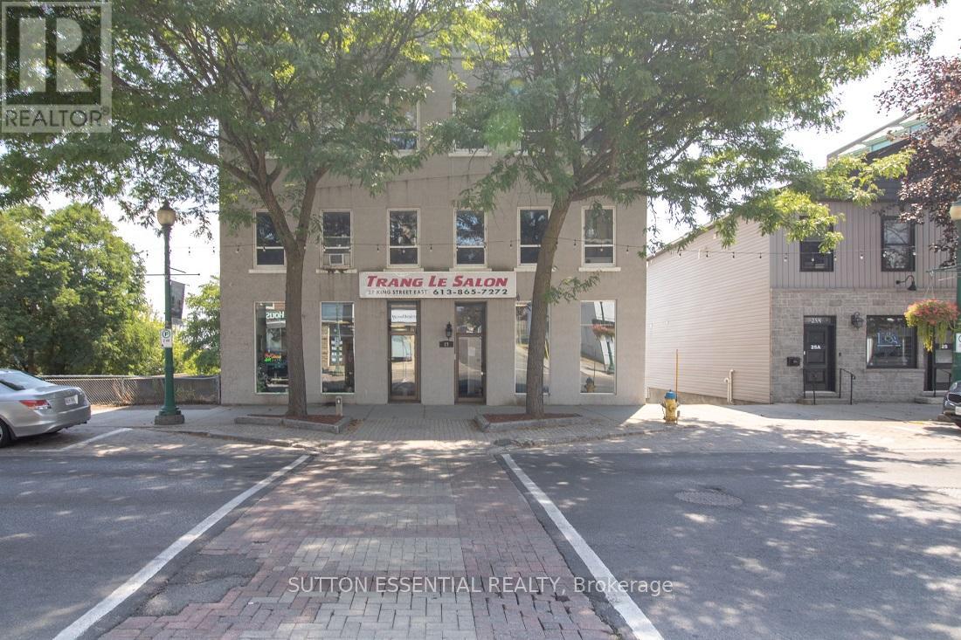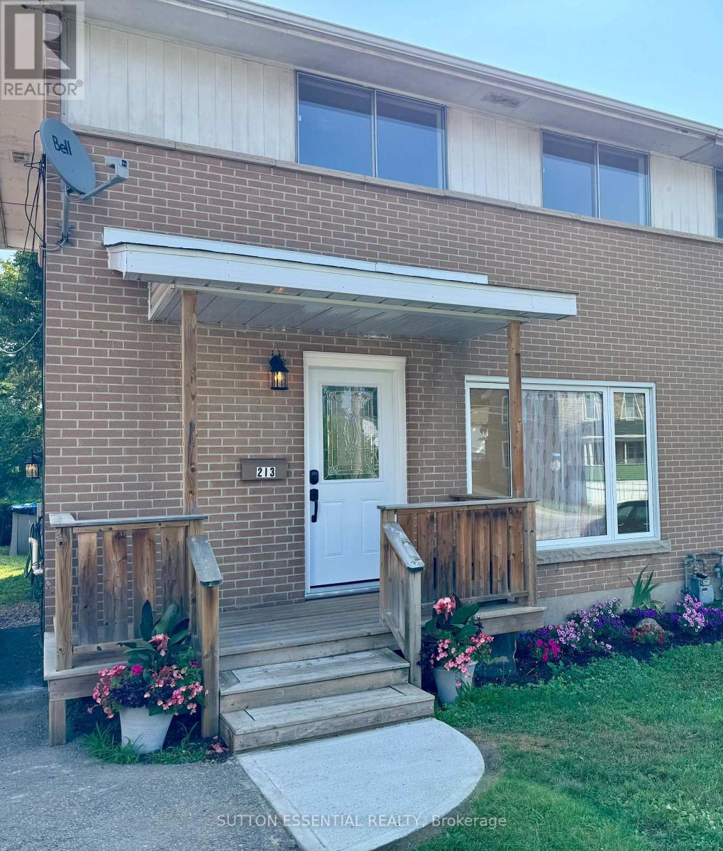Listings
2371 1 Concession Road
Alfred And Plantagenet, Ontario
Waterfront Retreat on the Ottawa River. Discover the charm and tranquility of this unique property of just over 2 acres, offering an impressive 219 feet of shoreline on the Ottawa River. Tucked away in a peaceful and private setting, this property features a character-filled 5-bedroom farmhouse, perfect as a cottage, recreational getaway, or weekend escape. Inside, a propane fireplace provides a cozy heat source, while the home retains its rustic appeal. An older outbuilding, once used as a barn, offers plenty of space for storage or a workshop. (id:43934)
176 Solera Circle
Ottawa, Ontario
Welcome to this stunning 2 + 1 bedroom Beaujolais II model by Larco Homes in the exclusive Solera adult community in Hunt Club Park. This adult-style residence offers an impressive 2,670 sq ft of thoughtfully designed living space, with a beautifully finished lower level. Two cars can easily fit in the tandem-style garage. Enter through a welcoming stained glass front door to the foyer with room for a bench and double closet. Discover gleaming oak hardwood floors that sweep through the main level. A dream kitchen with Deslaurier cabinets, large pantry, quartz countertops, 36 six-burner dual range gas stove, curved island with breakfast bar, wine rack, and glass cabinetry. Paneled Jenn-Air counter depth fridge, and an Electrolux dishwasher. The ample, open-concept living and dining area has a stone gas fireplace with a distressed wood mantle. Hidden off the main floor kitchen is a stacked washer and dryer, second fridge and additional cabinets. The generous primary suite features a walk-in closet, wood composite blinds, and a spa-inspired ensuite with limestone flooring, granite counter with double vanity, walk-in shower, all with Moen Kingley wrought iron faucets. The second main-level bedroom offers versatility as a guest room, den, or office, with access to a full bath complete with quartz counter and slate tiles. Downstairs, youll find an expansive family room space with a massive third bedroom, full bathroom, and a large storage/workshop area. Put your feet up and settle in for movie night in the cozy and inviting theatre sized rec room. Step outside through a stained glass back door into a meticulously landscaped yard with perennial gardens, cedar fencing, tall cedars, pergola, Permacon pavers, river rock, and a full front and back yard irrigation system. Whether hosting friends, enjoying a quiet morning coffee, or dinner in this very private outdoor space, this low-maintenance outdoor haven offers beauty in every season. Empty nesting is now your reality. (id:43934)
108 - 465 Canteval Terrace
Ottawa, Ontario
Resort-Style Living at Club Citadel. Welcome to this beautiful 1-bedroom, 1-bathroom bungalow-style home in the sought-after Club Citadel offering resort-style amenities and exceptional convenience, complete with inground pool, sauna, tennis courts, clubhouse and gym all an easy walk to groceries, restaurants, shops, schools and parks. This open-concept, carpet free, main level unit features a modern kitchen with resurfaced cabinets, elegant quartz countertops, updated bathroom, beautiful hardwood throughout the main level with a bright, functional layout. Enjoy the additional living space in the finished lower level, to use as you see fit. Step outside to your private outdoor space, perfect for BBQs or quiet morning coffee. Stay comfortable year-round with a cost-saving A/C and heat pump with 2 heads for cooling in the summer and winter warmth. Bonus: the hot water tank is owned, eliminating monthly rental fees. This is easy living with a touch of luxury is ideal for first-time buyers, downsizers, or investors. Don't miss your chance to be part of this vibrant, well-maintained community! 24hr Irrevocable (id:43934)
821 County Road 42 Road E
Athens, Ontario
OPEN HOUSE Every Sunday 1-3pm until SOLD!!! One of a kind Circa 1870 will appointed center Hall plan stone Home features all Big Bright well maintained fully furnished room. Massive fire place in great room. New Large Sun Deck overlooks apple orchard and Meadow area. Unfinished walk up third floor has unlimited space and opportunity for more rooms. Paved Drive with new steel security gates. Big open carport parks 8 or more cars. Run un for animals, chicken house. Small Apple Orchard. Comes fully furnished with unique high quality Furniture and all appliances. Barn is 64' X 32'. Ideal for any purpose. Great Privacy. For an additional $2,900.00 you can buy the Cadilac Escalaide Low Kilometers. Car Year, model 2006 in AS IS Condition. (id:43934)
343 Autumnfield Drive
Ottawa, Ontario
Welcome to this move-in ready home offering comfort, style, and convenience. This beautifully maintained 3-bedroom, 2.5-bathroom home features a finished basement and sits on a fully fenced lot in a family-friendly neighborhood. The open-concept main level boasts 9-foot ceilings, a spacious foyer, a dedicated dining area, and a cozy great room with hardwood flooring and a gas fireplace. The modern kitchen is equipped with stainless steel appliances, granite countertops, under-mount lighting, and a convenient breakfast barperfect for everyday living and entertaining. Upstairs, the primary retreat includes a walk-in closet and a luxurious 5-piece ensuite. Two additional bedrooms, a full main bath, and a laundry room complete the second floor. The bright and oversized finished lower level offers a generous family room, ideal for movie nights or a kids play area. Located just steps from parks, schools, public transit, and shopping. (id:43934)
601 - 1356 Meadowlands Drive E
Ottawa, Ontario
This freshly painted 2-bedroom condo is the perfect blend of comfort and convenience. The updated kitchen offers ample cabinet space and a cozy breakfast nook, ideal for enjoying your morning coffee. Brand new carpet throughout adds a soft, inviting touch, and the spacious primary bedroom includes a generous walk-in closet. Enjoy the sunshine year-round from your enclosed porch, a lovely bonus space for reading or relaxing. Located in a well-managed building with excellent amenities, including an outdoor pool, underground parking, and a fully equipped gym. With the unit currently vacant, quick possession is available, don't miss this opportunity to move right in and start enjoying everything this home and historic vertical community have to offer. (id:43934)
26 Clovelly Road W
Ottawa, Ontario
Newly built bungalow by award-winning Hobin Architecture & RND Construction (Custom Builder of the Year) on a 100 x 150 ft lot facing Quarry Park. With over 4,100 sq. ft. of finished space, this 6-bed, 5.5-bath home is designed for multi-generational living, featuring an open-concept layout, 10-ft vaulted ceilings, expansive windows, and a chefs kitchen with a walk-in pantry, BBQ deck, and central patio. The bright walkout lower level with 2 bedrooms and oversized windows offers potential for a secondary unit. Includes $200K in upgrades of YOUR choice, customize basement finishes and backyard landscaping. Net-zero ready with high-efficiency HVAC, radiant heating, and smart home automation. Prime location across from Quarry Park, near NRC, CSIS, Montfort Hospital, minutes to the LRT, and Colonel By High School (IB program). Modern living 15 minutes from downtown Ottawa! (id:43934)
138 Wren Street
Ottawa, Ontario
Gorgeous Waterfront! Welcome to 138 Wren St ~ This is the perfect and rare opportunity to own your own piece of paradise nestled on approximately 110' x 262.15', this spacious property is located in the family friendly waterfront community of Dunrobin Shores. You will fall in love with this well maintained raised bungalow featuring 3-bedrooms/2 bathrooms. The inviting main floor is brimming with character and charm. The large country style eat-in kitchen offers an abundance of cupboards and ample countertop space. The appealing living room is surrounded by sun filled windows, perfect for taking in all of the beautiful waterfront views, including the picturesque Gatineau Hills, also featuring wood floors with a gas fireplace creating a cozy atmosphere. You'll also find a separate dining room, ideal for family gatherings and entertaining. The spacious primary bedroom is enhanced with large windows that flood the room with natural light, walk-in closet and 4 piece ensuite bath while the secondary bedrooms are suitably sized for comfort and with easy access to a 4 piece family bath. The finished lower level provides plenty of additional living space showcasing a large recreation room with a cozy wood stove, complete with a laundry/utility area, and plenty of storage space. Step outside to the spacious grounds, which includes a boat launch, overlooking the water and mature trees for additional privacy. This waterfront property boasts an incredible location just steps from the Ottawa River, perfect for all your water activities. Outdoor enthusiasts and nature lovers will appreciate the easy access to hiking trails, recreation spots, and golf courses. Port of Call Marina is steps away, including Eagle Creek GC, and just 20 minutes from Kanata High Tech Park. (id:43934)
27 King Street E
Brockville, Ontario
Downtown Brockville mixed-use opportunity with river views and exceptional parking. Situated on an approximately 43' x 279' lot with access from both King Street and Water Street, this well-maintained property offers 4 fully tenanted residential units ( 2 - 1 bedroom, and 2 - 2 bedroom) each with a view of the St. Lawrence River and 5 street-level (2 - from King St and 3 - from Water St) commercial/retail units, 4 of which also enjoy river views. Total commercial space is approx. 4,200 sq ft, including two King Street frontage units. Commercial Unit #5 features its own washroom and direct street entrance. Two washrooms are available for the other 4 commercial tenants. Recent upgrades include a full renovation of Commercial Unit #2 (2025) with new flooring, drywall, paint, lighting, electrical, and a new heat pump, plus new flooring in Commercial Unit #3. Parking for 18 vehicles on-site is a rare downtown advantage. With 3 commercial vacancies ready for new tenants, this property offers strong income potential and the ability to shape the tenant mix. Steps from shops, restaurants, and the waterfront, this is an ideal investment in Brockvilles thriving downtown core. Financials available upon request. (id:43934)
213 Perth Street
Brockville, Ontario
This welcoming 3-bedroom, 1-bath semi-detached home is hitting the market for the first time in 31 years and is ready for it's next family. Perfectly situated in a central location, it's close to schools, shopping, and scenic walking trails. Thoughtfully refreshed from top to bottom, it features fresh paint, brand-new flooring, and beautifully refinished hardwood that adds warmth and character throughout. The low maintenance backyard is ideal for summer enjoyment, complete with a large deck and an above-ground pool. Whether you're starting a new chapter or simply looking for a move-in ready home, this inviting space is ready to welcome you. Schedule your showing today and see all it has to offer! (id:43934)
1076 Moore Street
Brockville, Ontario
Set in Brockville's Stirling Meadows, this newly built semi-detached bungalow blends contemporary design with a convenient location, just moments from Highway 401 and close to shopping, dining, and recreational amenities. The Grenville Walkout model by Mackie Homes offers approximately 1,580 square feet of thoughtfully designed living space, including three bedrooms, two bathrooms, main-level laundry, a single-car garage, and a walkout elevation that opens to the backyard, offering future possibilities. A covered front porch welcomes you inside, where a bright, open-concept layout connects the kitchen, dining area, and living room. The kitchen is appointed with ample cabinetry, quartz countertops, an elongated tile backsplash, a pantry, and a centre island that anchors the space. The living room features a natural gas fireplace and access to the sun deck, extending the living area outdoors. The primary bedroom includes a walk-in closet and a four-piece ensuite with a dual-sink vanity. Two additional bedrooms and a full bathroom complete the main-level layout. (id:43934)
98 Jardiniere Street
Ottawa, Ontario
Welcome to 98 Jardiniere, A well maintained spacious 2021 built, 3 bed, 3 bath END-UNIT townhouse with an OVERSIZED garage & a PRIVATE driveway in the sought after neighborhood of Edenwylde, Stittsville. The Tamarack built Cambridge model offers 2155 sqft of living space! The main floor features a welcoming foyer, a spacious open concept dining/living room with a gas fireplace, a spacious kitchen with upgraded cabinets and granite countertops, S/S appliances, center island, walk-in pantry and plenty of dining space the perfect spot to entertain guests. The second level boasts a bright large primary bedroom with a 4 piece ensuite with glass shower and modern soaker tub and a walk-in closet. Two additional generously sized bedrooms & a full 4 piece bathroom and conveniently located laundry room with a laundry sink can also be found on this level. Great sized fully finished basement with a storage room. The fully fenced backyard provides a safe and private space for kids to play or to host friends and family. Located on a quiet street. The location is a family's dream: close to schools, parks, Trans Canada trail, public transit, and more. Don't miss your chance to own this thoughtfully designed, versatile home in one of Stittsville's most family-friendly neighborhoods. Come fall in love today! List of Upgrades attached. (id:43934)


