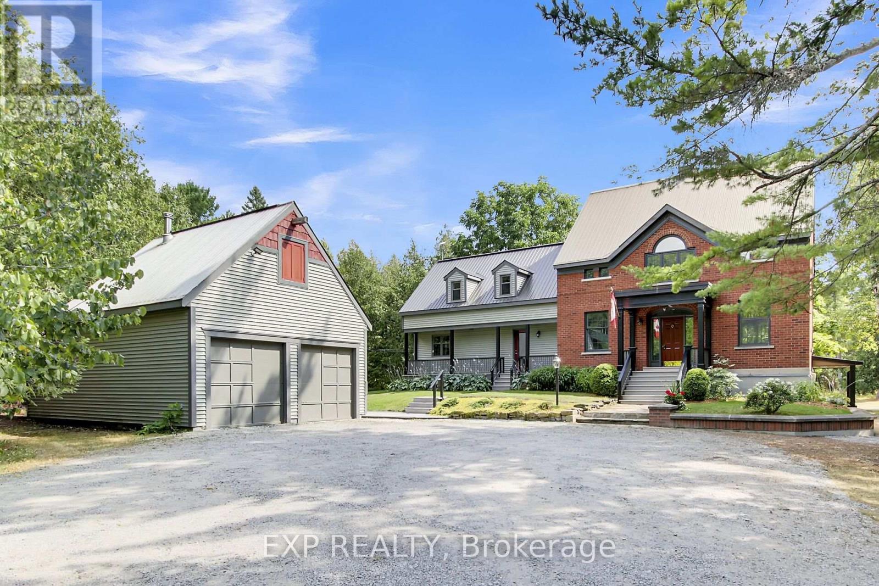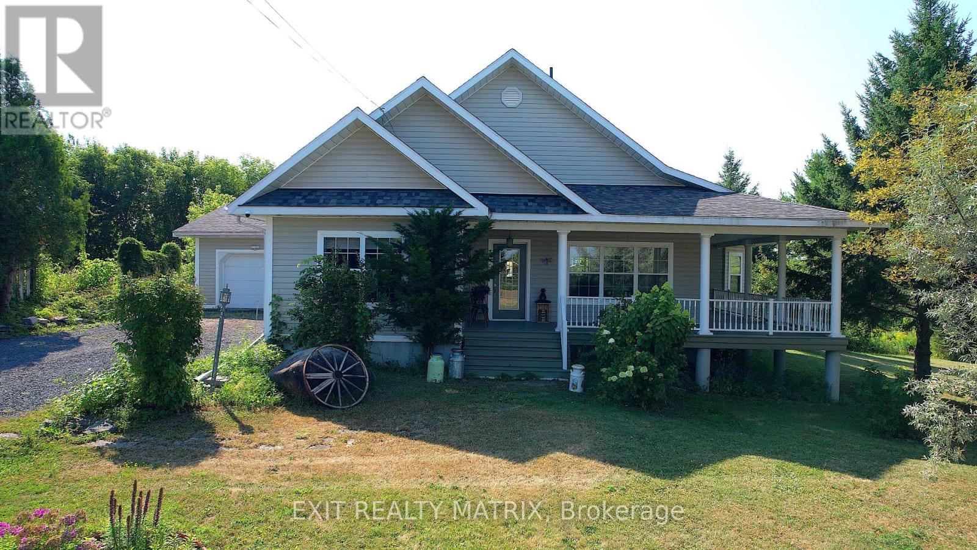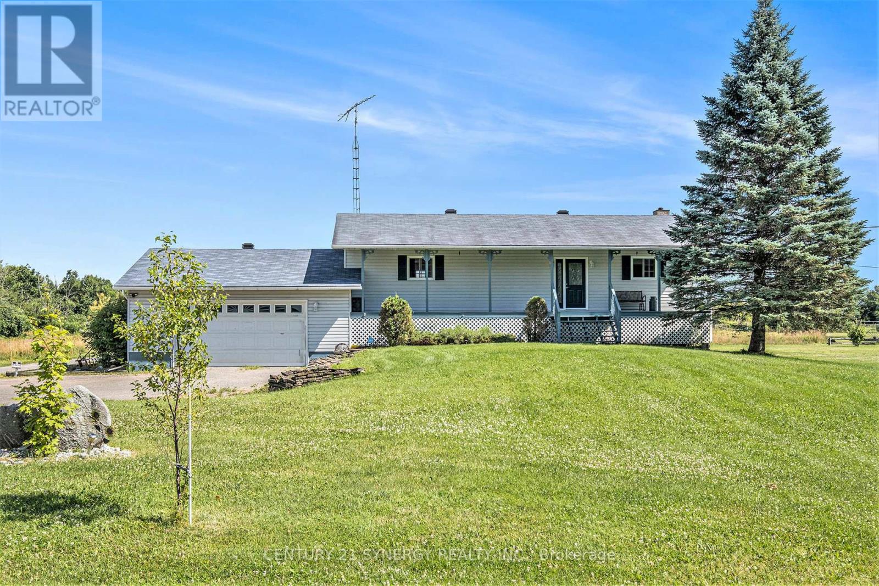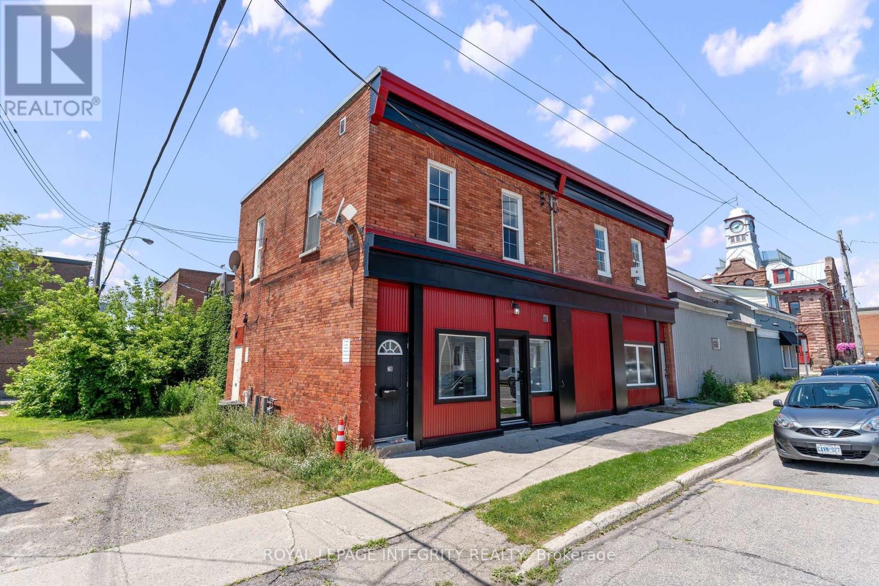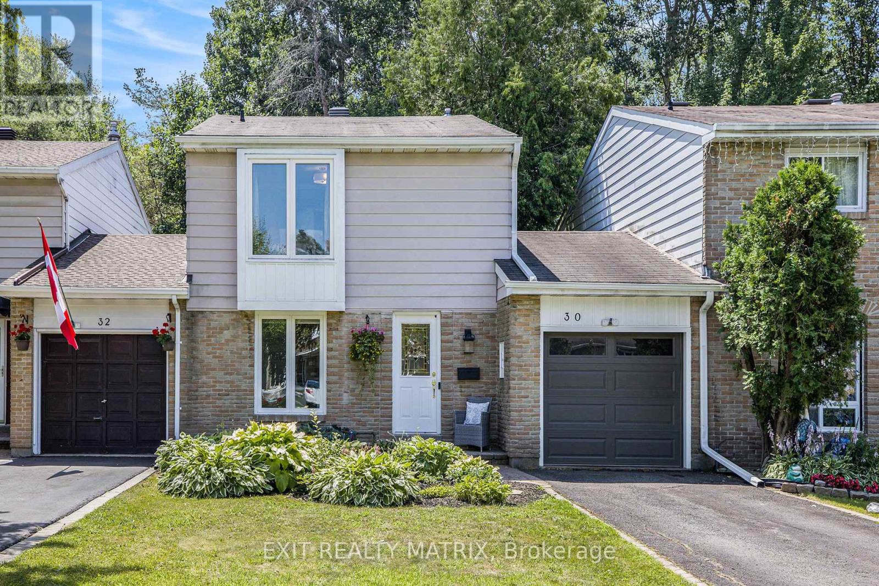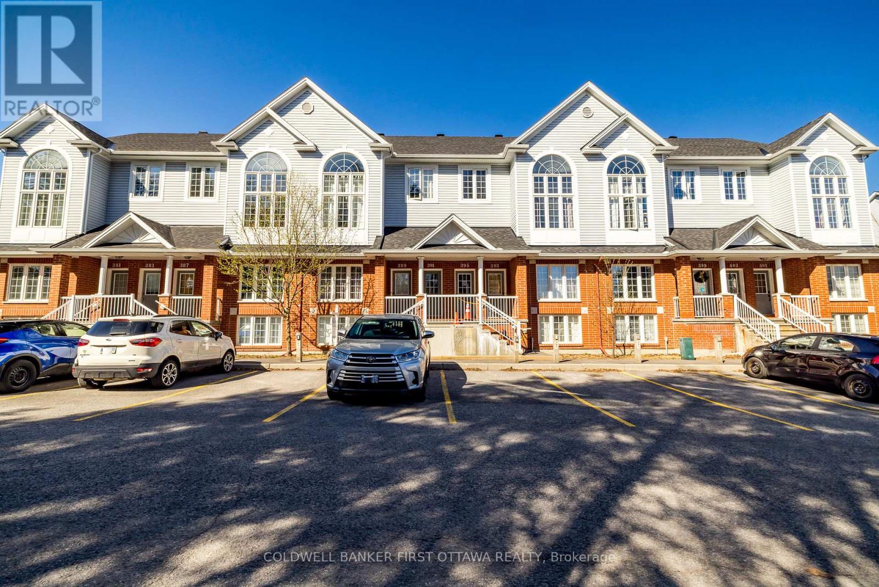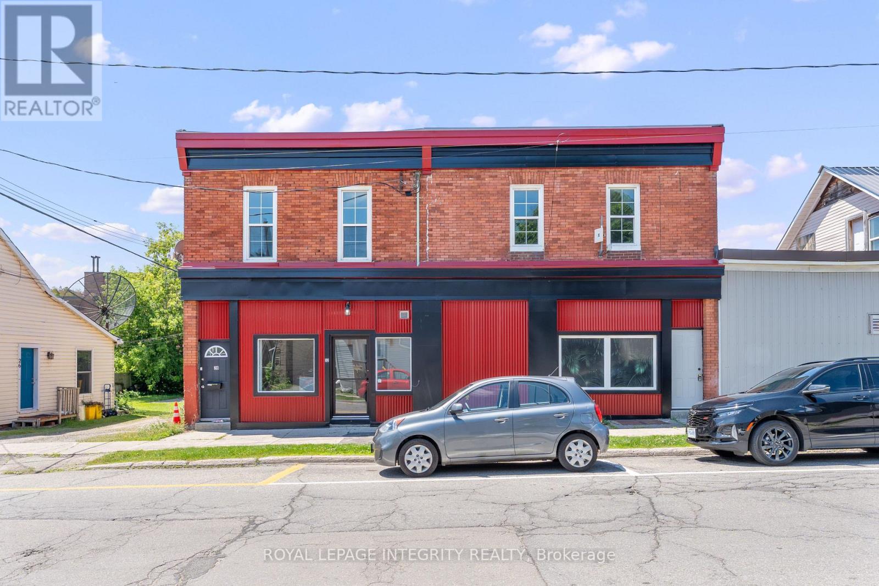Listings
3554 Vaughan Side Road
Ottawa, Ontario
Welcome to 3554 Vaughan Side Road. A cherished, one-owner custom-built home, ready to be enjoyed by its next family. Tucked away on 40 acres, a serene picturesque, tree-lined laneway guides you to the inviting red-brick & vinyl-clad home. Natural landscaping, flagstone walkways, and perennial gardens set the tone, while the covered front porch opens to a spacious, marble-tiled foyer. Rich cherry hardwood floors span much of the main level. Formal living room showcases custom trim work, double-sided propane fireplace and charming window seat overlooking the backyard. Equally elegant dining room features 9 foot doors opening onto the rear deck, as well as custom built-in cabinetry. The kitchen is a showstopper, renovated in 2011 it has Mexican-clay tile flooring, stainless steel appliances and a farmhouse sink positioned before a wall of windows framing the great outdoors. Just beyond, a warm and inviting family room centers around a Vermont Castings propane stove and opens to a 3-season sunroom. A powder room completes the main floor. An elegant curved staircase leads to the second level. On one side, the oversized primary suite offers tranquil views, two closets, and an ensuite retreat with a jacuzzi soaking tub and walk-in shower. On the opposite side, additional bedrooms with generous closets and whimsical storage nooks in the eaves share a full bathroom with a stackable washer/dryer. The lower level hosts a private in-law suite with its own entrance, bright living room with propane fireplace, fully equipped kitchen, spacious bedroom, and private bathroom, it offers comfort and independence, while maintaining easy access to the main home. The basement also provides abundant storage space and houses the utility room with furnace, water treatment system, and more. Outside, a detached double garage includes a large loft for storage or hobbies. With 40 acres to roam, explore, and play, this property is a dream for children, gardeners, and nature enthusiasts alike. (id:43934)
20306 Lochiel Street W
North Glengarry, Ontario
Welcome to 20306 Lochiel St, where riverfront living meets small-town charm. Perfectly situated in the vibrant community of Alexandria, this 5-bedroom, 3-bath home offers a rare lifestyle opportunity: cast a fishing line right from your own backyard along the tranquil Garry River. Sitting on a large lot surrounded by mature trees, with a wrap-around porch that invites morning coffees and sunset views, this property is made for those who value peace, nature, and connection. Step inside to a bright foyer that sets the tone for the warm, inviting atmosphere with ceramic tile. Just off the entry is one of three main-floor bedrooms, currently serving as a home office. To your right, the living room features a stand-alone gas fireplace with a striking stone surround, creating a cozy focal point. The adjacent kitchen is a chefs delight, with ceiling-height cabinets, a large centre island with gas cooktop and seating for three, plus a walk-in pantry offering abundant storage. Open to the kitchen, the formal dining room is ideal for family gatherings or hosting friends. The spacious primary suite boasts a private ensuite and walk-in closet with solid oak flooring, while a third main-floor bedroom enjoys direct access to the main bathroom. Convenient main-floor laundry adds to the functionality. The lower level expands your living space with two additional bedrooms, a full bathroom, and a generous recreation area, perfect for movie nights or a games room, plus radiant heated concrete floors for year-round comfort. Outdoors, the possibilities are endless: garden, gather around the fire pit, or launch your kayak into the river. All of this is within minutes of Alexandrias amenities, including a hospital, schools, parks, tennis courts, and shopping. With easy access to the major highway, commuting to Ottawa, Cornwall, or Montreal is simple, making this home as practical as it is picturesque. 20306 Lochiel St isn't just a home; its a lifestyle. Your riverfront retreat awaits. (id:43934)
609 - 101 Richmond Road
Ottawa, Ontario
Top floor unit offering a bright, open-concept layout with quality finishes throughout. The kitchen features granite-look countertops, a full-height stone tile backsplash, and white shaker cabinetry paired with modern brushed hardware. Appliances include a KitchenAid electric range with smooth glass cooktop, KitchenAid over-the-range microwave, KitchenAid built-in dishwasher, and a Whirlpool French door refrigerator with bottom freezer. The in-suite laundry closet is equipped with a Blomberg stacked front-load washer and dryer. Hardwood flooring flows through the main living areas, with tile in the bathrooms. Large windows provide plenty of natural light, and large private terrace with panoramic views of the Gatineau hills and space for dining and lounging. Move-in ready with a clean, modern style. Building amenities: fitness centre, party room, rooftop terrace, theatre room, car wash bay (id:43934)
887 Macpherson Road
Montague, Ontario
Welcome to your new family-friendly home where the fun never ends! This lovely custom-built home features 2 spacious bedrooms, including an ensuite in the primary bedroom, and a convenient main 4pc bath for the whole family or guests. Large foyer, main entrance and a separate entrance to the garage. The full, partially finished basement is well laid out with a family room, utility room, and a large room for storage or whatever suits your needs. Step outside and explore the 93.8 acres of land, perfect for cutting wood for your wood oil combination furnace, riding ATVs, or taking a leisurely walk with the dogs. The barns on the property were previously used for beef cattle, pigs, and chickens, and there are currently 60 bales of hay for your livestock. The double-car garage features a workbench, ample storage, and ample space for your car with an electric door opener. Enjoy the private backyard patio surrounded by beautiful perennial flower gardens. This is truly a wonderful place to raise a family and make memories that will last a lifetime. (id:43934)
32 - 34 Market Street N
Smiths Falls, Ontario
Calling all small businesses! Experience the perfect opportunity to bring your business vision to life in this bright and versatile commercial space, ideally located in the heart of Smiths Falls. Freshly updated and ready to go, this unit offers a welcoming atmosphere with abundant natural light and a functional layout to suit a variety of business needs. Inside, you'll find two private rooms, two large open areas, a convenient sink area, and two bathrooms, providing flexibility for offices, treatment rooms, retail displays, or collaborative workspaces. The private entrance ensures easy access for clients and customers, while the prime location places you steps away from other thriving businesses, shops, and local amenities, offering excellent visibility and foot traffic. Whether you're starting something new or expanding an existing venture, this space delivers the style, convenience, and adaptability needed to help your business succeed! (id:43934)
947 Seagrave Lane
Ottawa, Ontario
Brand New 5-Bedroom Home for Rent in Richmond! Be the first to live in this stunning Caivan Series 2 Plan 3 model, offering over 3,000 sq ft of thoughtfully designed living space. Located in the family-friendly Fox's Run neighbourhood, this brand-new 5-bedroom, 3.5-bathroom home blends modern finishes with functional design, perfect for families or professionals seeking space and style. The main level features a bright and airy open-concept layout with 9-foot ceilings, hardwood flooring, and a gourmet kitchen with sleek cabinetry, quartz countertops, and a large island ideal for everyday living and entertaining. A spacious living/dining area and a convenient powder room complete the main floor. Upstairs, you'll find four generous bedrooms, including a luxurious primary suite with a walk-in his & hers closets and a spa-inspired ensuite bath. A full bathroom and homework area provide added convenience. The fully finished basement offers a fifth bedroom, a full bathroom, and a versatile rec room perfect for guests, a home office, or an additional living space. Additional highlights include an attached garage, brand new appliances, and a backyard ready for your finishing touches. Available August 15th, be the first to call this beautiful new home yours! (id:43934)
947 Seagrave Lane
Ottawa, Ontario
Brand New 5-Bedroom Home for Rent in Richmond! Be the frst to live in this stunning Caivan Series 2 Plan 3 model, offering over 3,000 sq ft ofthoughtfully designed living space. Located in the family-friendly Fox's Run neighbourhood, this brand-new 5-bedroom, 3.5-bathroom homeblends modern fnishes with functional design, perfect for families or professionals seeking space and style. The main level features a brightand airy open-concept layout with 9-foot ceilings, hardwood fooring, and a gourmet kitchen with sleek cabinetry, quartz countertops, and a largeisland ideal for everyday living and entertaining. A spacious living/dining area and a convenient powder room complete the main foor. Upstairs,you'll fnd four generous bedrooms, including a luxurious primary suite with a walk-in his & hers closets and a spa-inspired ensuite bath. A fullbathroom and homework area provide added convenience. The fully fnished basement offers a ffth bedroom, a full bathroom, and a versatilerec room perfect for guests, a home ofce, or an additional living space. Additional highlights include an attached garage, brand new appliances,and a backyard ready for your fnishing touches. Available August 15th, be the frst to call this beautiful new home yours! (id:43934)
30 Glen Park Drive
Ottawa, Ontario
Welcome to 30 Glen Park Drive, a charming 3-bedroom, 2-bathroom home nestled in the highly desirable Blackburn Hamlet. This beautifully updated property offers a perfect blend of modern comforts and natural beauty, backing onto a serene forest with no rear neighbours. Situated on a mature, landscaped lot, the home provides a peaceful and private retreat while still being close to all amenities. Step inside to a spacious foyer that leads into the main living areas. To the left, you'll find a well-appointed kitchen featuring ample cupboard and counter space, a centre island for additional prep and storage, and sleek stainless steel appliances. A large window floods the space with natural light, creating a warm and inviting atmosphere. The kitchen flows seamlessly into a formal dining area, which opens into a cozy living room with expansive windows that offer views of the surrounding greenery. Upstairs, the primary bedroom offers a peaceful retreat, while two additional bedrooms provide plenty of space for family or guests. The finished basement boasts a large recreation room perfect for family activities or relaxation, along with an additional room that can be used as a gym, playroom, craft space, or home office. Outside, enjoy the fully fenced, landscaped backyard, complete with a screened-in room ideal for outdoor dining or relaxation. The forested backdrop adds privacy and tranquility, offering a unique escape in the heart of Blackburn Hamlet. Blackburn Hamlet is a family-friendly community known for its strong sense of belonging, proximity to schools, parks, and walking trails, as well as easy access to Ottawa's downtown core. This home offers an ideal location for those seeking a quiet retreat with convenient access to urban amenities. Don't miss your chance to own this gem in an exceptional neighbourhood! (id:43934)
389 Wiffen Private
Ottawa, Ontario
Welcome to 389 Wiffen Private a beautifully maintained lower-unit townhome in the sought-after community of Bells Corners. Offering a perfect balance of comfort, functionality, and location, this home is ideal for first-time buyers, young families, or those looking to downsize.The main floor features a warm and inviting living room with wall-to-wall carpeting, seamlessly connected to the dining area for effortless entertaining. A bright, spacious kitchen offers abundant counter and cabinet space, a dedicated eat-in area, and sliding doors leading to your private deck/balcony. For added convenience, the laundry area is discreetly tucked behind closet doors, and a powder room completes this level.The lower level boasts two generous bedrooms with large windows for natural light, ample closet space, and a walk-in closet in the primary suite. The 4-piece bathroom includes both a soaker tub and a separate shower. A versatile family room with an office nook provides extra living space to suit your needs.Additional features include an owned hot water tank, surface parking steps from your front door, and condo fees that cover water and building insurance. Enjoy a prime location close to transit, DND, shopping, parks, schools, and more.Dont miss the opportunity to make this charming home yours! (id:43934)
34 - 34 Market Street N
Smiths Falls, Ontario
Step into this bright and airy 2-bedroom apartment, freshly updated to combine comfort, style, and convenience. Featuring brand-new flooring and brand-new sleek, modern appliances, every detail has been designed to create a fresh, welcoming space you'll be proud to call home. Large windows fill the rooms with natural light, while the thoughtful layout offers both open living areas and quiet spaces to relax. Ample storage throughout makes it easy to stay organized, and the in-unit laundry adds the ultimate convenience. Whether you're enjoying a quiet night in or hosting friends for dinner, this apartment is ready to adapt to your lifestyle. Located in a friendly neighborhood just minutes from shops, restaurants, parks, and everyday amenities, it offers the perfect balance of comfort and accessibility. Move in and start enjoying the ease of modern living in a beautifully updated space. (id:43934)
28 - 34 Market Street N
Smiths Falls, Ontario
Experience the perfect blend of comfort and convenience in this bright, freshly updated 2-bedroom apartment, ideally located in the heart of Smiths Falls. With its private entrance, abundant natural light, and spacious layout, this home welcomes you with a warm and airy atmosphere from the moment you arrive. Beautiful hardwood floors, ample storage space, and built-in ceiling fans combine style with everyday functionality, creating a space that's as practical as it is inviting. Step outside and you're just moments away from local shops, restaurants, cafés, and everyday amenities, making errands and outings a breeze. Whether you're unwinding in your sunny living space, entertaining friends, or exploring the vibrant neighbourhood, this apartment offers the perfect combination of style, practicality, and location. (id:43934)
1022 Redtail Private
Ottawa, Ontario
Bright, upper unit 3 Bedroom 2 Bathroom home features an open concept living/dining with access to the balcony and fully equipped kitchen with stainless steel appliances. The second level offers large bedrooms with ample closet space, balcony with great views, backing on to parkland trees offering maximum privacy & no rear neighbours. Located in charming quiet cul-de-sac in desirable Cyrville, minutes to downtown, Montfort Hospital, CHEO, SIS/CSE, NRC, La Cite Collegiale, St Laurent Mall, CSIS, Silver City, OC Transpo & Cyrville Transit Station. *Photos are from previous listing (id:43934)

