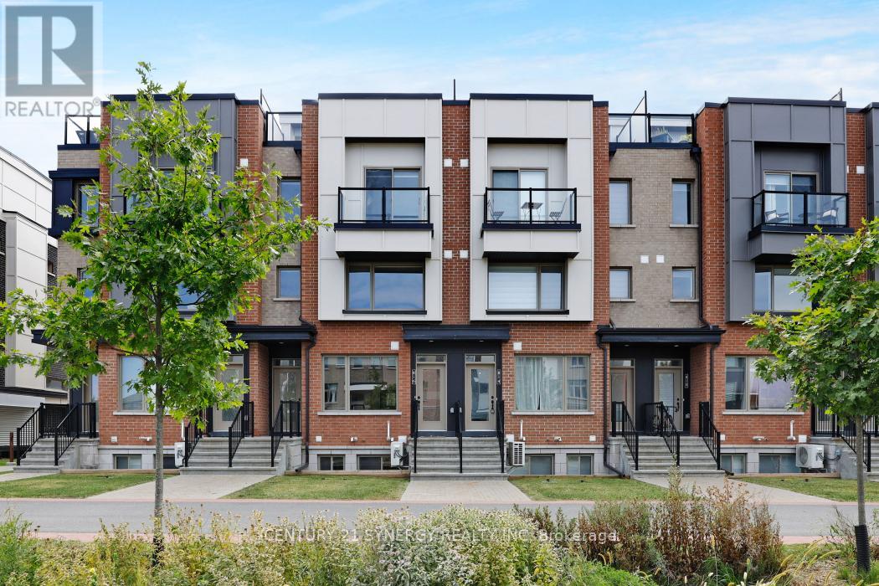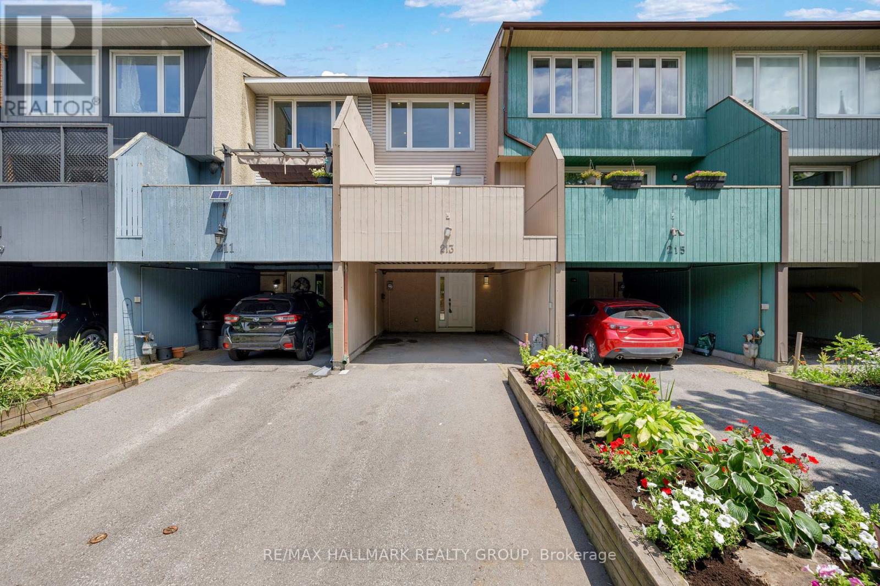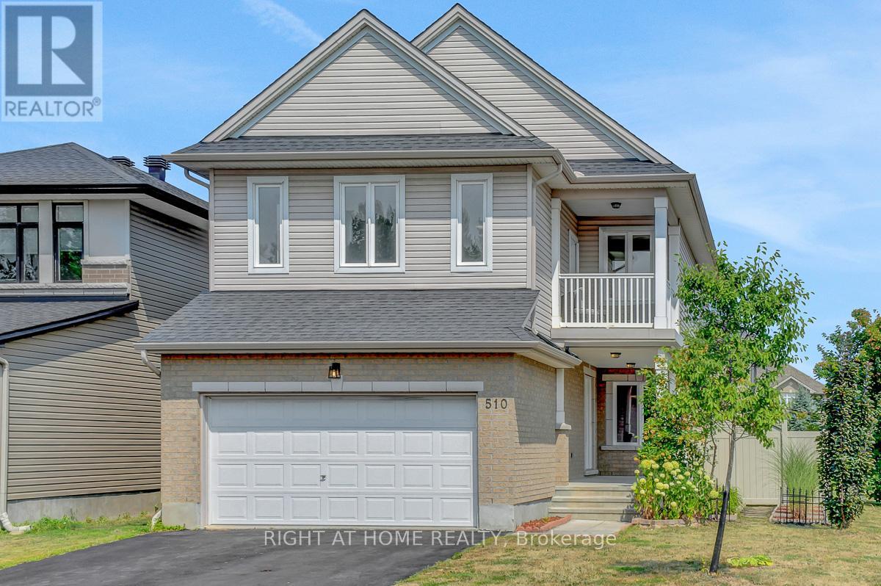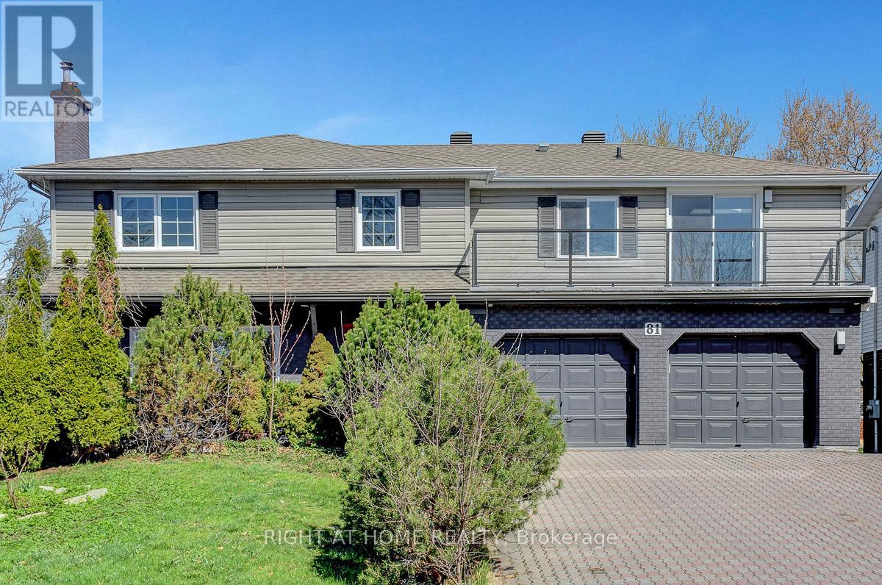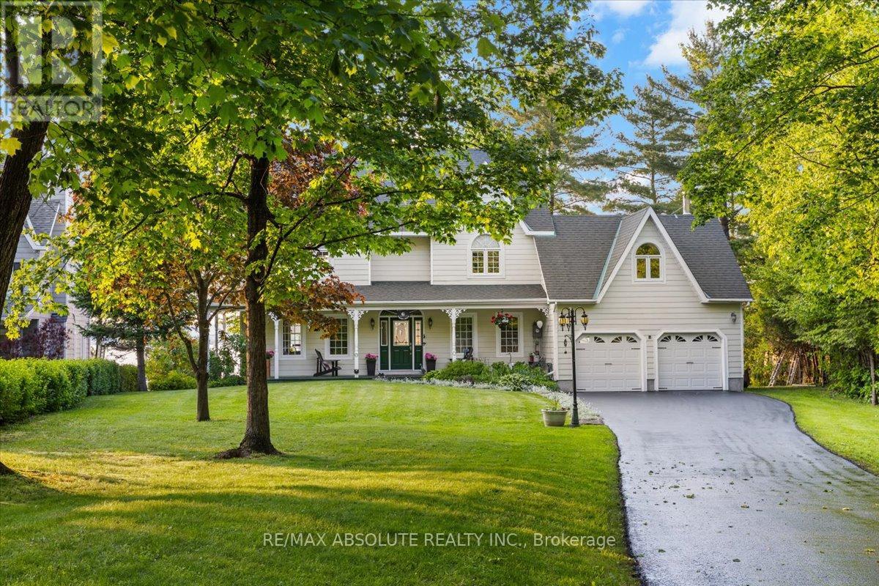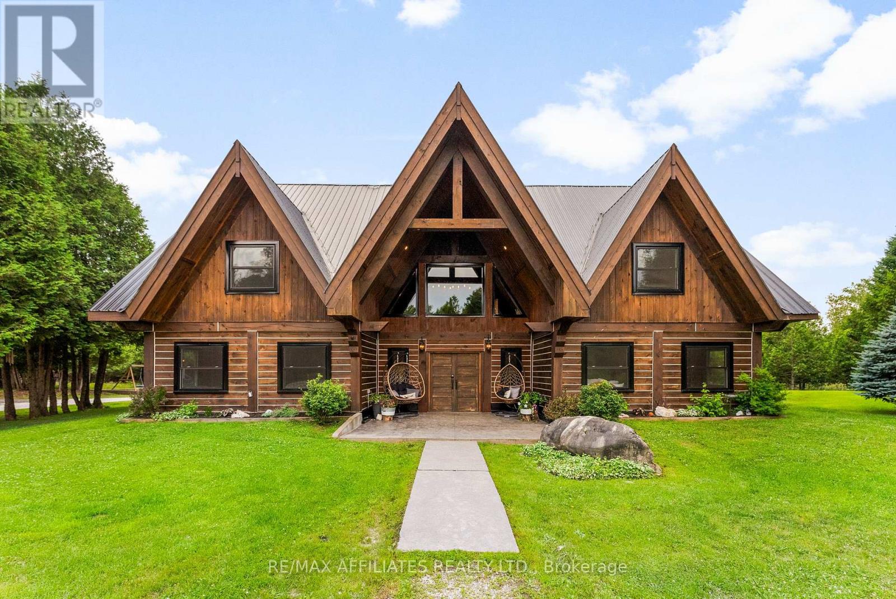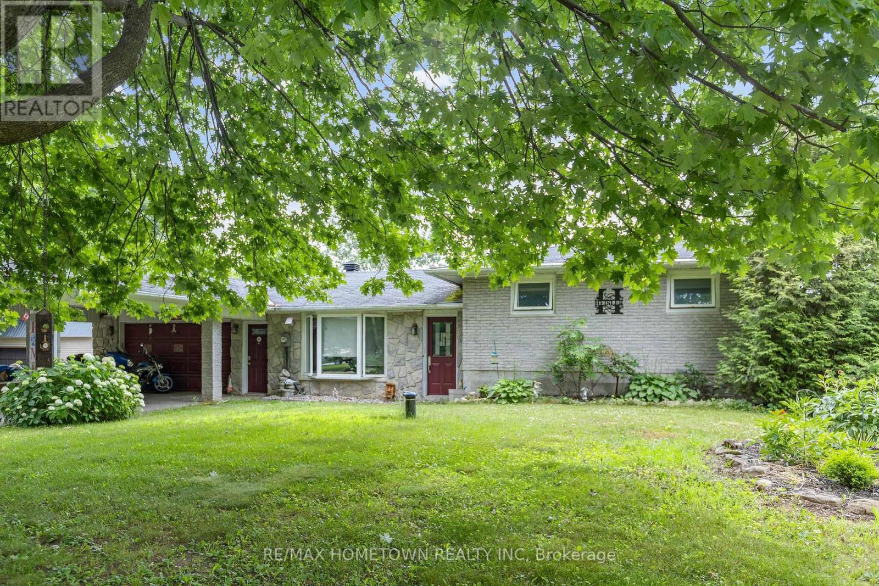Listings
816 Mikinak Road S
Ottawa, Ontario
Modern Mattamy-built lower unit condo townhome in sought-after Wateridge Village for lease! This 2-bedroom, 1-bathroom home comes with 1 outdoor parking space and features a stylish, carpet-free design filled with natural light. The open-concept main level offers a spacious living and dining area, while the upgraded kitchen includes 4-piece stainless steel appliances, quartz countertops, and a breakfast bar for casual dining. Two generously sized bedrooms, a sleek 4-piece bathroom with quartz vanity, and convenient in-unit laundry complete the lower level.Located in Wateridge Village, this community is designed for lifestyle and convenience. Enjoy access to beautifully landscaped parks, walking and cycling trails along the Ottawa River, playgrounds, and community green spaces. EV charging stations are nearby, along with easy access to Montfort Hospital, CSIS, CSEC, schools, shopping, public transit, and downtown Ottawa.This is modern living in one of Ottawas most connected and vibrant new communities! (id:43934)
17 Anthony Curro Drive Drive
North Grenville, Ontario
*** Open House, SATURDAY Sept 13, 2-4 ***Welcome to your private woodland retreat with no rear neighbours! This impeccably maintained bungalow sits on a beautifully treed 1.3-acre lot and offers vaulted ceilings, a natural gas fireplace, and large windows with stunning backyard views. The updated eat-in kitchen features new countertops, subway tile backsplash, modern sink and faucet, and two energy-efficient windows (2023). The primary bedroom includes a walk-in closet, renovated ensuite, and a third new window. A second bedroom is ideal for guests or a home office, while the lower level offers a spacious third bedroom/family room. Outside, enjoy a deck, gazebo, hot tub, a pond, a new fence (2025) , private walking trail, and a natural gas BBQ. Additional updates: roof (2016), furnace & A/C (2021), front & back exterior doors (2023), and two renovated baths. Natural gas, Bell Fibe internet and close to Kemptville shops, hospital, recreation facilities, library, and the Ferguson Forestry Centre. (id:43934)
13 Beechgrove Gardens
Ottawa, Ontario
Welcome to 13 Beechgrove Gardens, nestled on a rare, large, private lot in the heart of Stittvilles most sought-after neighbourhood. This impressive all brick home is surrounded by stunning landscaping, including a serene pond, mature greenery, a 9-zone irrigation system, a three-season built-in room and bosting a three-car garage with beautifully interlocked driveway, walkway and front porch. .Upon entering, you are greeted by a grand foyer that opens to an elegant open-to-above living room with 20-foot ceilings, countless windows and a stunning fireplace. The main floor features a private office, powder room, family room with second fireplace, an oversized dining room, complete with a butlers pantry, seamlessly connecting to the open kitchen. The kitchen boasts a walk-in pantry, a bright eating area, and a spacious mudroom/laundry with a second staircase leading to the soundproof family room above. The sun-filled three-season room with a hot tub overlooks the beautifully landscaped backyard.Upstairs, you will find four generous bedrooms, including a luxurious primary retreat with its own private balcony, a two-sided fireplace leading to the ensuite, and a walk-in closet. Bedroom 2 features its own ensuite, while Bedrooms 3 and 4 share a Jack-and-Jill bath.The lower level is designed for entertainment and relaxation, featuring oversized windows in the expansive recreation room, a fifth bedroom currently utilized as a games room, and abundant storage space.This is a rare opportunity to own a remarkable home in a coveted locationperfect for family living and entertaining. (id:43934)
283 Casa Grande Circle
Ottawa, Ontario
Welcome to 283 Casa Grande Circle, a beautifully maintained home featuring the highly desirable Primrose II floor plan. This spacious residence offers four large bedrooms above grade and four bathrooms, perfect for family living. The open-concept design is ideal for entertaining, highlighted by a cozy gas fireplace in the living room. The gourmet kitchen is equipped with stainless steel appliances, quartz countertops, a decorative tile backsplash, and a full walk-in pantry, seamlessly flowing into a formal dining area with a striking coffered ceiling. The primary suite boasts a spa-inspired 4-piece ensuite with a walk-in shower, double sinks, and a generous walk-in closet. Practical features include a second-floor laundry room and upgraded light fixtures throughout. The expansive front entry provides indoor access to the garage, which comes with an auto garage door opener and remote. Step outside to a backyard with professional landscaping, a fully fenced yard, an above-ground pool, and a covered front porch perfect for relaxing or entertaining. The finished basement features a large family room and an additional full bathroom, offering ample space for family fun and leisure. Located on a quiet street in a sought-after neighborhood, this home is within walking distance to parks and outdoor amenities such as Sweetvalley Park, Summerside West Pond, Don Boudria Dog Park, and Henri-Rocque Park. Its also close to excellent schools, including Notre-Place Catholic Elementary, Alain-Fortin Catholic Elementary, and the upcoming Orléans-Sud Elementary School. Additional highlights include a spacious backyard, modern appliances, and plenty of storage options. With numerous upgrades and thoughtful design, this property combines comfort, style, and convenience in a vibrant community. Truly a wonderful place to call home! (id:43934)
213 Booth Street
Ottawa, Ontario
Totally renovated in 2025, this stylish multi-level townhome offers modern updates throughout and includes a carport featuring two parking spaces. The main floor features a spacious laundry room, a renovated 3-piece bathroom, and a bedroom with storage ideal for guests or a home office. The second level showcases an open-concept living and dining area with Luxury Vinyl Plunks and a cozy electric fireplace. The brand-new kitchen is a standout, featuring stainless steel built-in oven, cooktop with downdraft range hood , pots and pans drawers, a double sink with quartz countertops, and elegant luxurious flooring with full-height mosaic backsplash creates a striking focal point and adds texture to the cooking area. From here, step out to your private, fully fenced yard with a small deck perfect for outdoor enjoyment. The third level includes a large primary bedroom with sliding mirrored closet doors, along with generous second and third bedrooms. The renovated main bathroom offers double sinks for added functionality. Prime location near the LRT and Ottawa River. A.C. (2025), Flooring (2025), Kitchen (2025), Brand new never been used appliances (2025), Washrooms (2025) Laundry Room (2025), Kitchen Window (2025),Roof (2014 Approx.), Furnace (Approx May 2010) All plumbing fixtures and electrical panel, outlets and switches (2025), Fresh paint throughout (2025). Renovated completed as per city of Ottawa Permit. ESA Certificate (2025). Walking distance to the newly approved Lebreto Arena project, which can significantly increase property value and bring new excitement to neighborhood. (id:43934)
00 Zanders Road
Laurentian Valley, Ontario
Discover the peace and quiet of rural Renfrew County and have this affordable bungalow customized to your tastes by a master builder. This simply designed bungalow has a very efficient floor plan and a clever use of space. The foyer enters in to the out-sized living room that also shares a wall with the L-shaped kitchen. The kitchen allows space for a big table that will fit your entire family and includes a convenient pantry for extra food storage. To the right you will find three bedrooms, two bathrooms and spacious closets in all bedrooms. In addition to the bedroom closets there are also closets at both back and front entries and a hallway linen closest. An added bonus is the numerous windows throughout the entire 1040 square foot home. This home will be completed in the summer of 2026. 24 hour irrevocable on offers. (id:43934)
510 Summerhill Street
Ottawa, Ontario
***Open House Sunday September 14, 2-4pm*** This meticulously maintained dream home by the original owner in Riverside South offers over 3,000 sq.ft. of luxurious living space.Beautiful 4 bed, 4 bath home featuring a soaring open above living room, bright loft, hardwood floors on above levels, and a professionally finished basement. Enjoy the charming front garden, PVC-fenced backyard with interlock patio and shed. Fully upgraded and truly move-in ready!Main level offers two distinct living areas with hardwood flooring and pot lights throughout. Open above living room, separate dining area, and a well-appointed kitchen open to a bright family room, perfect for everyday living and entertaining. The kitchen boasts stainless steel appliances, granite counter tops, and ample cabinetry. Upstairs, French doors lead to a sunken primary suite featuring a private covered balcony, granite vanity, over sized shower, and a relaxing soaker tub. Two additional well sized bedrooms, a full bath, convenient second floor laundry, and a versatile loft complete the upper level.Conveniently located near top rated schools, scenic parks, Park & Ride, and the Limebank LRT station. Enjoy easy access to the Rideau River trails around Vimy Memorial Bridge, as well as nearby shopping, dining, and everyday amenities. Schedule your private showing today! (id:43934)
81 Canter Boulevard
Ottawa, Ontario
***Open House Saturday September 13, 2-4pm*** This beautifully renovated 2 storey detached home in the heart of Nepean offers over 2,200 sq.ft. of refined living space on a generous 7,000 sq.ft. lot. Featuring 4 spacious bedrooms and 3 full bathrooms upstairs, including a luxurious primary suite with spa like ensuite, skylight, and a private balcony. One of the secondary bedrooms is also an ensuite, while the other two share a full bath, ideal for families.The open concept main floor is filled with natural light and perfect for entertaining, connecting the living, dining, and gourmet kitchen areas. The kitchen features GE stainless steel appliances, quartz countertops, and modern cabinetry. Both the main floor and basement offer cozy family rooms, each with a gas fireplace. Additional features include a fully finished basement, high efficiency gas furnace, brand new central A/C, upgraded attic insulation, and an oversized double garage with extended driveway. The newly built solid wood deck makes the backyard ideal for summer gatherings. Located in a quiet, family friendly neighbourhood close to parks, top rated schools (Merivale High, St. Gregory), and major amenities. Walk to Algonquin O-Train station, College Square, Merivale Mall, and enjoy easy access to Hwy 417. Nearby conveniences include Costco, Farm Boy, Loblaws, Home Depot, Best Buy, and popular dining spots.This move in ready home offers comfort, style, and unbeatable convenience in one of Ottawas most desirable communities. (id:43934)
381 Cope Drive
Ottawa, Ontario
Modern Living Meets Comfort & Convenience at 381 Cope Drive, Kanata. Welcome to this stunning 3-bedroom, 3-bathroom Finch model townhome by Cardel, built in 2022 and offering 2,228 square feet of thoughtfully designed living space. Located in one of Kanata's most desirable and family-friendly communities, this 2-storey home blends contemporary style with everyday functionality. Step inside to an open-concept main floor flooded with natural light, featuring spacious living and dining areas that flow seamlessly into a modern kitchen perfect for entertaining or enjoying cozy nights in. The kitchen offers stylish cabinetry, a walk-in pantry, quality finishes, and plenty of workspace, ideal for any home chef. Upstairs, you'll find a loft, 2 linen closets, a convenient second-floor laundry room, and three generously sized bedrooms. The primary suite is a true retreat, complete with a large walk-in closet and a luxurious 5-piece ensuite bathroom. Enjoy added privacy with a NEWLY-FENCED backyard that backs directly onto a serene parkette - no immediate rear neighbours! Ideal for families, pets, or anyone who values a peaceful green view. Neighborhood highlights include close proximity to top-rated schools, strip malls, scenic walking and biking trails, playgrounds, public transit, and all the amenities of Kanata's evolving core - including the Kanata Hi-Tech Park, Tanger Outlets, Canadian Tire Centre, and quick access to Highway 417. Whether you're a growing family, a professional couple, or an investor, this beautifully built and ideally located home is a must-see. Quick-closings are possible. Don't miss out on this one. Book your showing today!! (id:43934)
4098 Armitage Avenue
Ottawa, Ontario
A home & cottage in 1 with an EASY walk to the water! With over 105 feet of waterfront & just over a half an acres this is a VERY special find on Stoney Point! Minutes to the prestigious Eagle Creek Golf Course allows for an amazing recreational lifestyle! 40 kilometres of boating, sailing, fishing available! Play a round of golf, have a BBQ on the deck & a sunset boat ride or swim.. this is the life! A FEW easy steps from the home to the water! This home is NOT on the Ottawa flood plain! PERFECT location for nature lovers especially bird spotting as nature is at your door-step!! The grounds are spectacular & you cannot beat the PANORAMIC view that is picturesque year-round! MUST LOVE SUNSETS! Launch your boat right from your very own backyard! The 250 foot paved driveway guides you to this charming home that has been lovingly cared for by the amazing original owners! Site finished hardwood on the main floor. ! The formal sitting room has a gas fireplace! The dining room allows for incredible waterfront views- family gatherings are a MUST within! The kitchen & great room are open to one another, there is a BIG window in the great room that frames the gorgeous waterview, mountain & skyline views that this location offers. The large primary has a walk-in closet & a RENOVATED ensuite! 2 additional good-sized bedroom PLUS a updated main bath. The 4th bedroom can be accessed through the home OR offers a private entrance from the garage if needed.. could also be an artist studio or office, it's easy to be inspired in this environment! Finished lower level & so much more! Separate single car garage that would make an awesome workshop! Many updates include roof 2008, windows 2018, furnace 2004, Bell Fibe, reverse osmosis, AC 2016, Generac 9W auto home generator 2018, 200 amp service (id:43934)
521 Concession Road 1a Lanark Road
Lanark Highlands, Ontario
There's something about a log home that just feels right. Maybe it's the smell of the wood, the texture of the beams, or the way it reminds you of what is important. Whatever it is, you'll find it here. Tucked away on 2.4 serene, tree-lined acres, just a short drive to the Village of Lanark, this custom-built log home offers the kind of peace and privacy that is hard to find. Built in 2013, its more than a home- it's a lifestyle. One that blends timeless craftsmanship with modern comforts in the most grounding way. From the moment you arrive, the stunning timber-frame entrance welcomes you with soaring cathedral ceilings, and natural elements. The open-concept layout feels both airy and intimate, filled with natural light and rich textures. No basement here - just easy, efficient, slab-on-grade living, with stamped concrete a warmed by radiant in-floor heating. The elegant kitchen features tile countertops and lots of storage blending function and charm, while both bathrooms are finished with sleek quartz and quality fixtures. The second story dramatically overlooks the main level, and opens up to an incredible primary suite featuring an electric fireplace and stunning ensuite - right out of the style at home magazines. Every detail thoughtfully curated: whether its sipping your morning coffee on the covered porch or soaking in the stillness of a quiet afternoon under the trees, this land invites you to breathe deeper and slow down. The metal roof (2014) and low-maintenance exterior mean your time can be spent enjoying, not maintaining. If you've been looking for a place that reflects your love of nature, simplicity blended with luxury, this is it. (id:43934)
3455 County Road 26 Road
Augusta, Ontario
Stunning Country Home on 1.38 Acres with In-Ground Pool & Spacious Barn. Quick Facts -Bedrooms: 3+1 (fourth in lower level) -Bathrooms: 1 full upstairs + 1 half downstairs -Garage: Attached single-car with carport & circular driveway - Lot Size: 1.38 acres-Outbuilding: 800 sq ft barn with a loft (new siding) Welcome - This home is set back from the road behind a graceful circular driveway. This classic country residence greets you with mature trees and ample parking. A covered carport sits in front of the attached garage for easy unloading year-round. Main Level Living Room: Large, light-filled space with gleaming hardwood floors. Dining Room: Open to both kitchen and living room, ideal for effortless entertaining. Kitchen: Abundant cabinetry & counter space. Convenient side door directly into the garage-perfect for groceries. Upper Level-Primary Bedroom: Generous proportions with extensive closet storage. Bedrooms 2 & 3: Sunny, well-sized rooms with a 4-piece bath. Lower Level Retreat(440 sq ft)- Family Room: Cozy with a wood-burning stove, your go-to spot on chilly evenings. Bedroom 4: Versatile space for guests, hobbies, or a home office. Laundry & 2-Piece Bath: Conveniently located in the lower level. Outdoor Oasis-In-Ground Pool: Surrounded by interlock pavers, your private summertime getaway. Poolside Deck: Built off the barn for shaded lounging or alfresco meals. Barn (800 sq ft): Brand-new siding and loft storage, workshop, wood shop, hobby farm station, or kids clubhouse. Endless Possibilities. Whether you're hosting poolside barbecues, pursuing woodworking projects, or simply enjoying country tranquility, this property delivers. Book your private tour today and explore all that this versatile home and barn have to offer! (id:43934)

