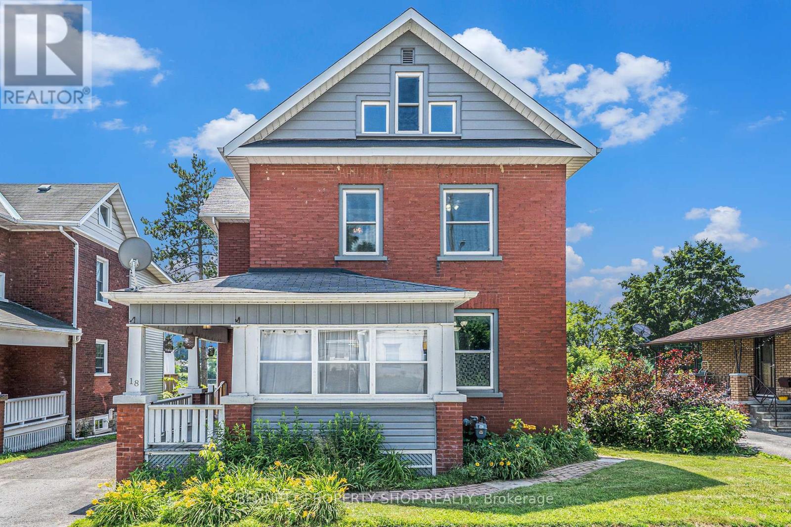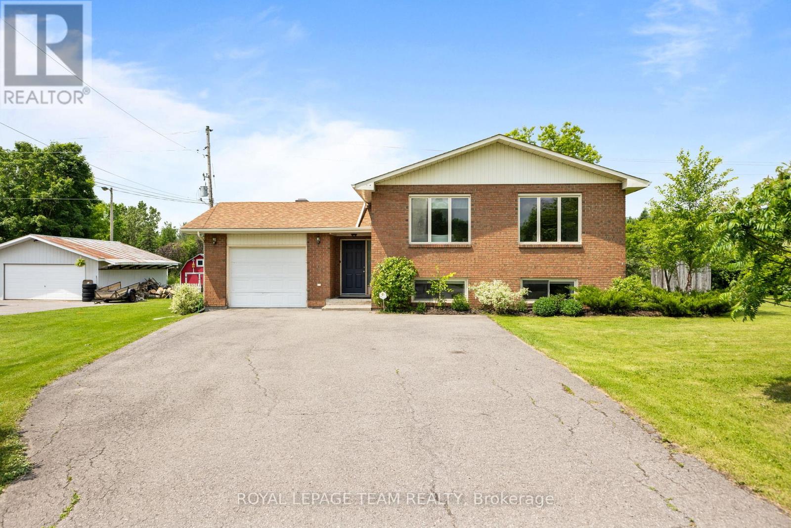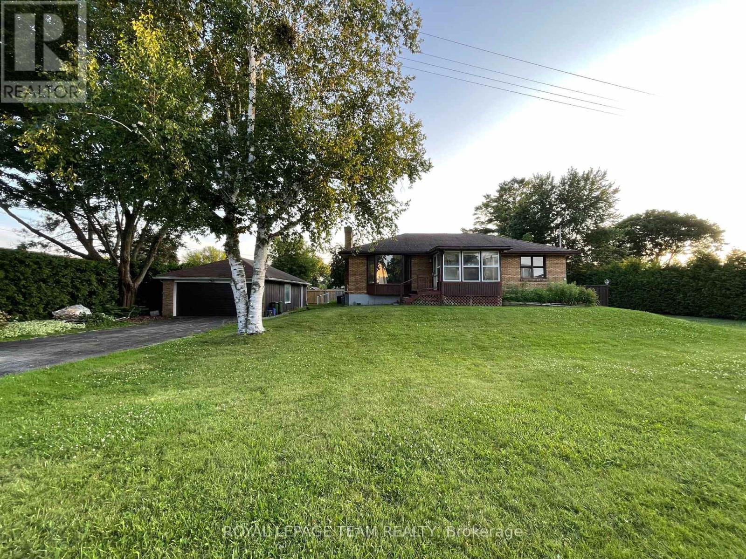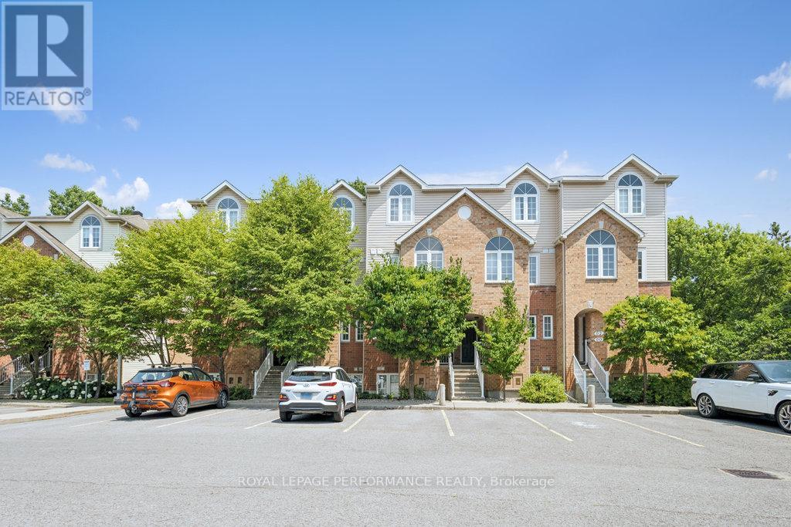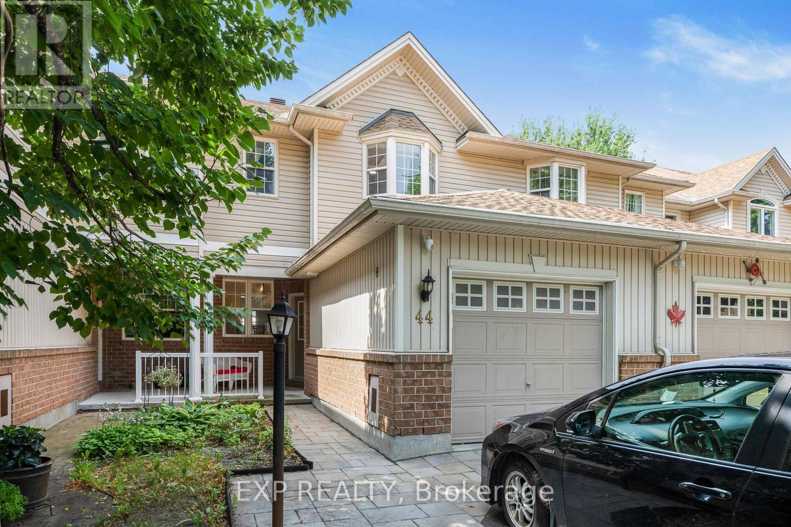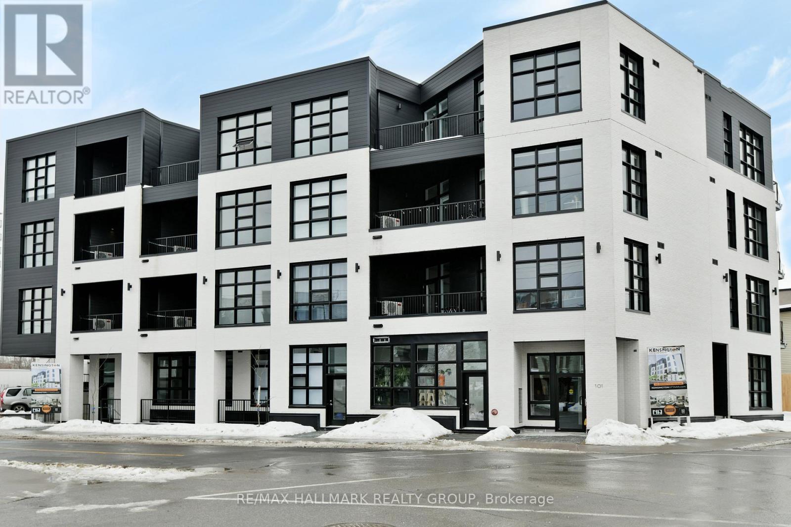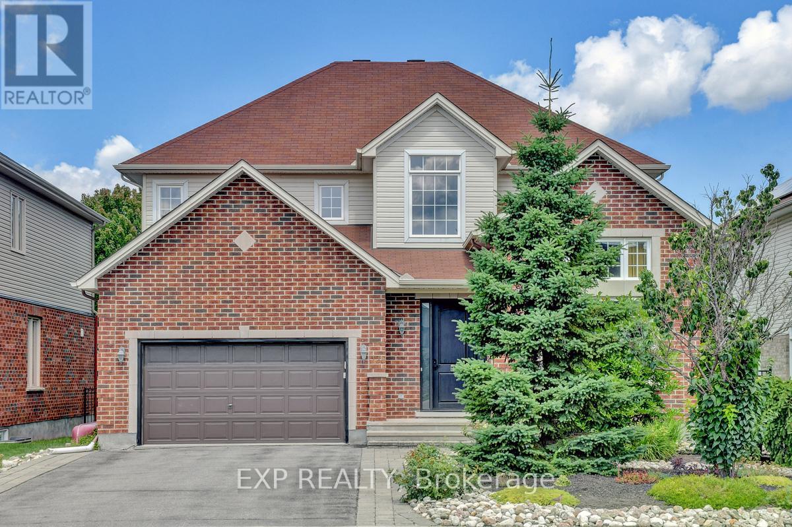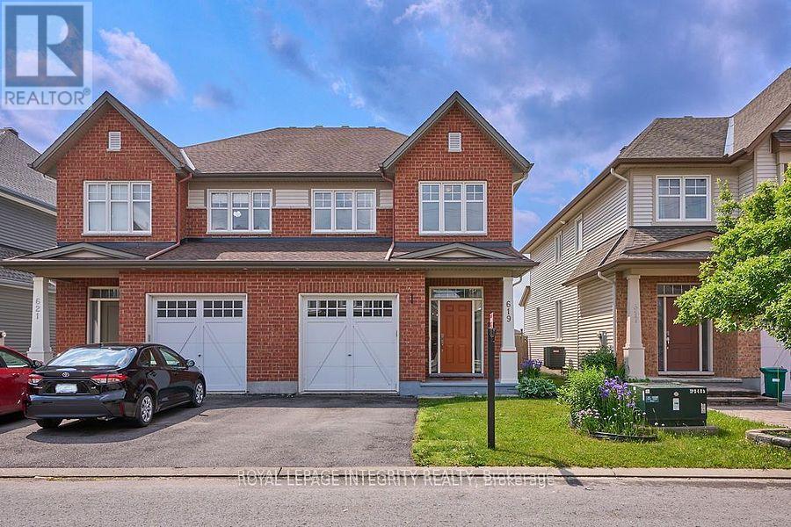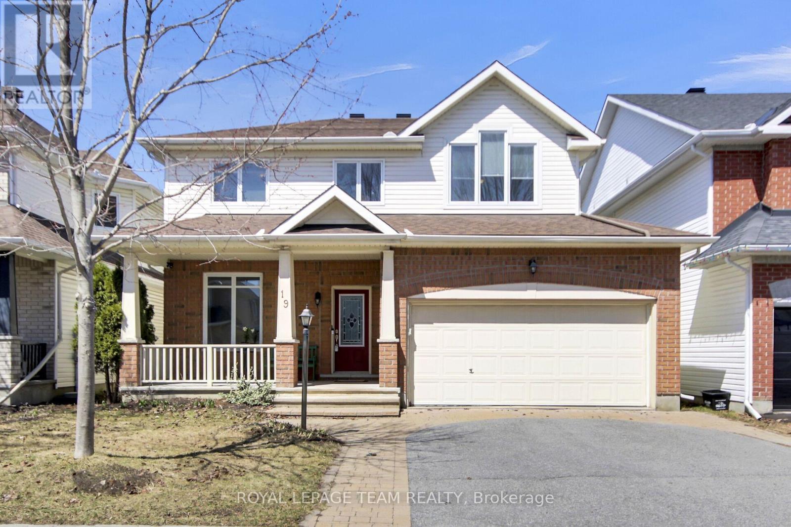Listings
247 Elsie Macgill Walk
Ottawa, Ontario
Welcome to 247 Elsie MacGill, a brand New Minto End Unit Townhouse! Step into luxury with this stunning, newly constructed townhouse, where you'll be the first to call it home. The main floor features 9' ceilings and elegant hardwood floors. The open-concept design seamlessly integrates the gourmet kitchen, complete with a large central island and upgraded stainless steel appliances. Sunlight pours into the spacious dining and great rooms. As you ascend to the second level, you'll discover four generously sized bedrooms, including a luxurious primary suite boasting a walk-in closet and a well-appointed 4-piece ensuite. A conveniently located laundry room on this floor adds to the home's functionality. The fully finished basement offers extra space for recreation or storage. Situated just a short drive from the Kanata High Tech Park, DND Carling office, top-rated schools, picturesque parks, and vibrant shopping plazas, this townhouse perfectly combines convenience and comfort. (id:43934)
375 Serenade Crescent
Ottawa, Ontario
This exquisite single-family home, meticulously crafted by premier builder HN Homes, offers over 3,000 square feet of luxurious living space. The thoughtfully designed layout features four spacious bedrooms and four elegant bathrooms, maximizing both functionality and style. Bathed in abundant natural light, the residence is presented in immaculate condition, showcasing gleaming hardwood floors throughout the main and upper levels. The expansive living and dining areas flow seamlessly into a chefs dream kitchen, complete with expansive quartz countertops, a grand island, premium stainless steel appliances, a walk-in pantry, and a charming breakfast nook. The lavish primary suite serves as a serene retreat, boasting a generous walk-in closet and a spa-inspired ensuite. The fully finished lower level provides versatile space for recreation, a home gym, or a childrens activity area. Ideally situated within walking distance to parks, boutique shops, dining, cafes, and essential amenities, this home epitomizes refined living. Strictly no pets, roommates, or smoking permitted. Completed rental application, full credit score, and proof of income requirement. minimum 1 year lease or longer. No short term rental. 44 x 110 lot size. (id:43934)
241 King Street
Carleton Place, Ontario
A MODERN & SPACIOUS TOWNHOME BUILT BY PREMIUM BUILDER BRIGIL IN THE HEART OF CARLETON PLACE! Welcome to this beautifully maintained 3 bedroom & 2.5 bath home, offering the perfect blend of comfort and convenience. Step inside to a bright, open-concept main level designed for modern living. The kitchen is the heart of the home, complete with stainless steel appliances, ample cabinetry, quartz counters and a large breakfast bar perfect for casual dining or entertaining. The combined living and dining areas have a stylish tiled gas fireplace for nights in, as well as large windows and patio doors that lead directly to the rear yard. A main floor powder room and inside entry from the attached garage adds extra convenience. Upstairs, you'll find a spacious primary retreat and a private 3-piece ensuite bathroom. 2 additional bedrooms share a luxurious 5-piece main bath, complete with double sinks, a soaking tub, and a separate shower. The second-floor laundry room adds everyday practicality, equipped with an upgraded washer and dryer. The lower level expands your living space with a huge finished recreation room, offering endless potential for a home gym, media room, or game space. The fully fenced rear yard features a raised deck, garden beds and many privacy trees; Ready for your summer projects or peaceful evenings outdoors. Outside enjoy the extended landscaped driveway and 3 car parking. Nestled in a quiet, family-friendly neighbourhood, this property is just minutes from parks, schools, and local amenities, giving you the best of small-town living with easy access to everything you need. This property offers the perfect blend of space, style, and convenience, an exceptional opportunity in Carleton Place! 24 Hour Irrevocable on All Offers. (id:43934)
62 Affinity Private
Ottawa, Ontario
Welcome to 62 Affinity Private in the beautiful neighbourhood of Heritage Park in Barrhaven. With easy access to the 416 & 417 and in close proximity to recreation, schools, parks & shopping, this location is the perfect blend of modern comfort & convenient living. As you enter the main level of the condo, you will notice upgraded flooring, as well as plenty of natural sunlight throughout. The kitchen features stainless appliances, a double kitchen sink, as well as freestanding kitchen island that doubles as a breakfast bar - perfect for hosting & entertaining. The spacious living room is bright, offers a great space for gatherings, and allows for direct access to the balcony where you can soak in the sunshine & wind down at the end of a busy day. A powder room rounds out the main level. Upstairs, you will find the large primary bedroom, with lots of closet space & big windows. The second bedroom lends itself as a guest room, home office space, and more. A modern 3-piece bathroom completes the upper level. Additionally, two outdoor parking spots offer extra convenience. (id:43934)
348 Monica Crescent
Ottawa, Ontario
Welcome to this newly renovated 3 Bedrooms 2.5 Bathroom END UNIT that offers a newly installed quartz countertop and kitchen cupboards with two new stainless appliances ready for the new owners. Entertain in your dining / Living room on a newly completed flooring at the main level. As you make your way upstairs the partially opened wall allows the natural light from the Skylight to flow down the stairs. The second floor has also been completely done with new flooring and updated bathrooms. The Primary Bedroom not only includes an ensuite bathroom with almost wall-wall closet, it is also spacious and able to accommodate any size of bed with lot more ample spaces. The other two sizeable bedrooms offer a homely family home. The finished basement provides a good space for recreation as well as the laundry and storage spaces. The backyard is fenced with an updated fence to fence deck and a beautifully positioned leisure space at the corner to compliment. With the aforementioned details this primely located home offers both comfort and flow with modern living thanks to over $50k in updates. Location is in proximity to numerous amenities in its vicinity. Notably Place D' Orleans, transit, schools, parks, worship center, recreational facilities and restaurants. Don't miss out on this exceptional property - book a showing today! (id:43934)
448 Van Dusen Street
Mississippi Mills, Ontario
Welcome to this stylish, detached Neilcorp bungalow situated in the highly sought-after Riverfront Estates in Almonte. Entering, you will be impressed by the large, welcoming foyer, tiled with a double door closet. To the left is a grand room that could be used as an office, sitting area or dining room. Deslaurier's custom kitchen, complete with granite countertops, tile backsplash, a central island and a convenient breakfast bar with stools. The kitchen is outfitted with stainless steel appliances and plenty of cabinets. Spacious family room with a gas fireplace overlooks the backyard, featuring two two-level decks, privacy shrubs, a fire pit, and a cantilever umbrella for those hot, sunny days. On the main level, you will find 2 generously sized bedrooms and two full bathrooms. The primary suite boasts a spa-like bathroom and walk-in closet. The main level has hardwood throughout and pot lights with dimmers. The professionally finished lower level is a large, bright, open space with a kitchenette, 3rd bedroom, three designated rooms for storage, furnace, HRV and electrical panel. The 3rd bathroom is a masterpiece, featuring an extra-large walk-in shower with custom floor-to-ceiling tiles and pot lights. The spacious two-car garage includes plenty of shelving and storage space with a door on the side to lead to the side of the home. Pride of ownership (original owner) and style are evident in this home. A quiet, sought-after neighbourhood. Just a quick stroll to the Mississippi River, this residence offers public access for kayaking and strolls. This is an ideal home for a small business owner who needs a separate space from their home. or those seeking a secondary in-law suite within the home. (id:43934)
539 Elation Heights
Ottawa, Ontario
Welcome to this stunning, newly built 5-bedroom, 5-bathroom home, perfectly situated on a rare premium lot that backs directly onto the tranquil Jock River in the heart of Barrhaven. This exceptional property combines elegant design, thoughtful layout, and an unbeatable location for modern family living. Step inside to a bright and spacious main floor featuring an inviting foyer with a convenient powder room nearby, a dedicated home office, and an open-concept great room complete with a cozy fireplace. The chef-inspired kitchen boasts sleek white quartz countertops, stainless steel appliances, a large centre island, and walk-in pantry -- perfect for entertaining or everyday family meals. A functional mudroom off the double garage includes a walk-in closet for seamless organization. Upstairs, discover four generously sized bedrooms, including a luxurious primary suite with a walk-in closet and a spa-like ensuite. Bedrooms 3 and 4 also enjoy walk-in closets, with Bedroom 4 featuring a private ensuite. Bedrooms 2 and 3 share a stylish Jack and Jill bathroom. A convenient second-floor laundry room adds ease to your daily routine, and the bright loft with its own balcony offers a perfect retreat or additional family space. The fully finished basement includes a spacious fifth bedroom ideal for guests, in-laws, or a growing family.This remarkable home offers the perfect blend of comfort, style, and serenity, all while enjoying peaceful views of the Jock River. Some photos have been virtually staged. (id:43934)
18 Queen Street
Smiths Falls, Ontario
Fall in love with this warm and inviting 2-storey family home with a view of the Rideau River. A charming interlock walkway leads you around the home to a spacious patio and large deck, ideal for relaxation and entertaining. Inside, you will find a lovely, updated kitchen with butcher block countertops and generous cabinet space. The kitchen flows into the bright dining room perfect for family gatherings. The living room with a natural gas fireplace makes for an excellent space to relax and converse. The den serves as a flexible living space with patio doors out to the deck where you can enjoy the breathtaking water view. Upstairs, three roomy bedrooms and a versatile office/den offer space for every lifestyle. Having both a covered porch and enclosed porch gives you many places to enjoy a cup of tea or cozy up with a good book. This home is as functional as it is beautiful. There are stairs that lead up to an unfinished attic space. The cellar basement is also accessible from back door in rear yard for convenient access and storage. A short walk to the downtown area for many shops and restaurants, located near Lower Reach Park, schools, Via Rail station and hospital. This charming retreat offers the perfect blend of nature and convenience. Don't wait - your water view sanctuary is calling! (id:43934)
2150 8th Line Road
Ottawa, Ontario
Discover the perfect blend of rural charm & city convenience with this beautiful 3+2 bedroom & 2 full bathroom Split-level home, nestled on a private 0.39 lot with no rear neighbours in the cozy community of Metcalfe. The spacious foyer welcomes you into the home w/ garage & rear deck access for entertaining. The living & dining areas are bathed in natural light from large windows & high ceilings, creating a warm & inviting atmosphere. The open concept kitchen boasts ample counter space featuring an island for all entertaining needs & loads of storage. Cozy & functional lower level has a fully finished basement complimenting a spacious rec room complete with a Propane fireplace. Flowing into two generously sized bedrooms, an expansive laundry room, opt for one of the bedrooms as an office or gym space, while a storage/workshop room ensures plenty of room for organization. Having no rear neighbours provides unmatched privacy, making it the perfect spot to relax or entertain the whole family. Enjoy summer bbqs on the deck or bonfires while tons of accessible amenities are nearby w/ golf courses, schools, restaurants, and 25 minutes from Ottawa Core. A/C 2012, Roof 2016, Septic pumped 2025, 200 Amps Electrical Panel. 24 hours irrevocable as per Form 244. (id:43934)
20 Brook Lane
Ottawa, Ontario
Exceptional 131.84 x 107.86 irregular corner lot in the desirable Crestview, Meadowlands, Woodroffe area, selling for potential land value. Includes an existing bungalow and a detached garage 'as is', but the true potential lies in redevelopment (subject to severance). Ideally located near schools, Olmstead Park, public transit, and shopping. A rare opportunity for builders or investors in a well-established, growing neighborhood. 'Go and show' through the Showing System. Please note: there is no access to or viewings of the interior of the bungalow. Exterior viewings only. (id:43934)
19 - 90 Steele Park Private
Ottawa, Ontario
This bright and spacious 2-bedroom lower end-unit stacked townhome is ideal for first-time homebuyers, down-sizers, or investors alike. Step inside to a generous foyer, complete with a convenient powder room for guests. The open-concept kitchen, living, and dining area is perfect for entertaining, featuring a gas fireplace and direct access to the rear yard. Downstairs, you'll find two well-sized bedrooms, a full bathroom, and in-unit laundry. The primary suite boasts a walk-in closet and its own private ensuite for added comfort.The unit includes an exclusive-use parking space, with ample visitor parking available for guests. Situated in a prime location with quick access to the 417, public transit, parks, grocery stores, and top-rated schools, this home offers unbeatable convenience. For more details, including floor plans and a 3D tour, visit nickfundytus.ca. (id:43934)
449 Landswood Way
Ottawa, Ontario
Tucked into the quiet community of Deer Run you will find this spacious bungalow on an elevated lot with walk-out basement. What sets this home apart is its generous main floor layout, featuring three full bedrooms and a large formal dining room that could easily serve as a living room or additional sitting area. The kitchen features a large island, granite counters, and plenty of storage space. The kitchen opens into the expansive great room with soaring ceilings and a cozy gas fireplace truly the heart of the home. Natural light pours in through large windows, creating a warm and inviting atmosphere. The primary suite offers a peaceful view of the treetops out back, along with a walk-in closet and full ensuite. Two additional well-sized bedrooms and a convenient main floor laundry room complete the level. Downstairs, the fully finished basement includes two oversized bedrooms and another full bathroom, providing ample space for family, guests, or home office needs. This home is close to great schools, shops, and steps to the trans Canada trail. This is the one you don't want to miss! (id:43934)
2209 Silverado Crescent
Ottawa, Ontario
Pride of ownership shines throughout this meticulously maintained Minto Manhattan end-unit, ideally located just steps from scenic Aquaview Pond and tranquil walking trails. The main level features rich hardwood flooring and a thoughtfully designed open-concept layout, perfect for both everyday living and entertaining. The spacious kitchen is a chefs dream, complete with a central island, abundant cabinetry and drawers, and direct access to a large deck and fully fenced backyard, an ideal spot for summer barbecues or quiet outdoor retreats. Upstairs, a striking grand staircase leads to a generous primary suite with a walk-in closet and a private 3-piece ensuite showcasing a large walk-in shower. Two additional bedrooms offer excellent space for family, guests, or a home office. The fully finished lower level adds exceptional value, offering a cozy family room with a gas fireplace, a large window for natural light, and a spacious utility/storage room. With its ideal location, spacious layout, and tasteful updates, this home delivers comfort, style, and convenience in one perfect package. (id:43934)
44 Tobermory Crescent
Ottawa, Ontario
Move-In Ready Executive Townhome in a Quiet Neighborhood! This beautifully updated and spacious 3-bedroom, 3-bathroom executive townhouse is ready for you to move in and enjoy. This home offers functionality & comfort. The main floor features hardwood flooring, a sun filled living room which features a gas fireplace for comfort & ambiance. Recently installed lovely white kitchen cabinetry, modern new light fixtures with eating area as well as a formal dining room . The entire home has been freshly painted throughout. The upper level includes: large primary bedroom offers a private retreat with a 3-piece ensuite and a generous walk-in closet. The second and third bedrooms are both well-sized, ideal for family, guests, or a home office. Enjoy the fully finished basement, complete with a spacious family room, dedicated laundry area, and ample storage space. Additional updates include a newer furnace and central air conditioning, front interlock, new carpet on the stairs, newer vinyl flooring on upper level... Step outside to a fully fenced backyard perfect for children and pets featuring a deck for outdoor dining, a charming garden, and a newer storage shed. Don't miss this exceptional opportunity. Schedule your viewing today! 24 hours irrevocable on all offers. (id:43934)
103 - 101 Pinhey Street
Ottawa, Ontario
Some photos digitally staged. Only a few units left at Kensington Lofts, a boutique 26 unit condo in the heart of Hintonburg. Unit 103 is a ground floor 1bed, 1bath, with 10' ceilings, huge windows, stainless steel appliances, open concept design, with bright & modern finishes and a fantastic walk in closet in the bedroom. With direct access outside, you can come and go as you please without troubling with lobbies and elevators. Hintonburg boasts a huge variety of restaurants and cafes, eclectic shops, a mix of new and old architecture and quick access to downtown with the LRT. With Little Italy & Dows Lake, China town, Westboro and the Ottawa River paths just minutes away, no wonder Hintonburg is such an "it" neighbourhood! The Kensington Lofts features a rooftop terrace overlooking the neighbourhood. (id:43934)
74 Finsbury Avenue
Ottawa, Ontario
Welcome to 74 Finsbury, Stittsville Stylish Corner End Unit TownhomeThis beautifully maintained end unit townhome in the heart of Stittsville offers a modern, sleek aesthetic with thoughtful upgrades throughout.Step inside to discover hardwood flooring that flows seamlessly across the main level, complementing the open-concept layout and functional kitchen perfect for everyday living and entertaining.The upper level and finished basement feature cozy carpeting, providing a warm and comfortable atmosphere. Custom DIY trim work adds unique character and charm to every room.Enjoy the upgraded backyard oasis with interlock patio ideal for relaxing or hosting guests outdoors.Don't miss this move-in ready home that blends style, comfort, and functionality in a sought-after neighbourhood. (id:43934)
454 Creekview Way
Ottawa, Ontario
Welcome to this beautifully upgraded bungalow, ideally located in the family-friendly neighborhood of Findlay Creek. Surrounded by parks, schools, and green spaces, this safe and vibrant community is perfect for families. Step inside to discover a thoughtfully designed layout with soaring 9-ft ceilings throughout, vaulted ceilings in the main living areas, and an impressive 19-ft ceiling in the living room, creating a bright, airy, and welcoming atmosphere. The main floor features two spacious bedrooms, including a luxurious primary suite complete with a spa-like ensuite and his-and-hers closets. A generously sized second bedroom offers easy access to a second full bathroom. The stunning kitchen is a true showpiece, featuring granite countertops, stylish finishes, and brand-new high-end appliances, perfect for everyday living and entertaining alike. A functional mudroom with laundry and access to the double car garage adds convenience and extra storage. Downstairs, the fully finished basement with 9-ft ceilings provides versatile additional living space. It offers two additional bedrooms, a 3-piece bathroom, kitchenette, rec room and utility room! This energy-efficient home has been impeccably maintained and showcases quality craftsmanship throughout. Outside, enjoy your own private oasis with beautifully landscaped perennial gardens, a hot tub, and a handy storage shed. Stylish, functional, and completely move-in ready, this turnkey home is a rare find! (id:43934)
135 Riversedge Crescent
Ottawa, Ontario
Located in the Landing at Riverside South w/ only steps away from Rideau River&Parks. This property features incredible curb appeal and beautifully landscaped grounds on a generously sized lot. The backyard is a highlight, showcasing a stunning inground heated pool surrounded by spacious interlock and grassy area, with no direct rear neighbor but a private trail on the back, perfect for relaxation and entertainment. Inside, with hardwood floor throughout both floors, the main floor includes a cozy living room, a convenient mudroom being used as a recreaional area, a formal dining room, and a spacious open-concept kitchen and family room. On the second level, you'll find a versatile loft area and four bedrooms. The master suite is a true retreat, featuring an ensuite bathroom with double sinks and a luxurious soaker tub with air jets. Three additional well-sized bedrooms complete the second floor. The unfinished basement awaits your personal touch. (id:43934)
619 Moorpark Avenue
Ottawa, Ontario
About 2,700 Sq Ft living area | 4 Bedrooms | 3.5 Bathrooms A Rare Find! Welcome to the spacious Tartan Red Oak model an impressive semi-detached home offering over 2,700 sq ft of well-designed living space in a sought-after location. With 4 generous bedrooms and 3.5 bathrooms, including a fully finished basement. This home is ideal for growing families or those needing extra room to work and relax.The chef-inspired kitchen features stainless steel appliances, a large island, and a full-height pantry, flowing into a bright open-concept main floor with a cozy family room and gas fireplace perfect for entertaining or quiet evenings in. Upstairs, the oversized primary bedroom includes a walk-in closet and private ensuite, while three additional bedrooms offer space for kids, guests, or a home office. Enjoy the convenience of a main floor powder room and the luxury of a private, fenced backyard with no rear neighbours, a large deck, and beautiful landscaping your own outdoor retreat. Upgrades include new carpet and ceiling lights (2025). Located near parks, schools, and all amenities, this home blends space, style, and comfort. Don't miss out book your private showing today! (id:43934)
332 Moonlight Drive
Russell, Ontario
Beautifully finished top to bottom, this home showcases true pride of ownership. A grand foyer opens to a sunlit front office with French doors ideal as a dedicated workspace or fourth bedroom. Wide-plank flooring, 9 ft ceilings, and modern lighting elevate the open-concept main floor designed for effortless entertaining. At the heart of the home is a striking black-and-white kitchen with a large island, black stainless appliances, subway tile backsplash, farmhouse sink, and a spacious walk-in pantry. The adjoining dining area flows seamlessly into a bright living room with a cozy gas fireplace perfect for gatherings or quiet evenings. A stylish mudroom with built-ins, walk in closet, and direct access to the double garage add smart functionality. Upstairs, unwind in the luxurious primary suite featuring ample closets and a spa-like ensuite with soaker tub and separate shower. Two additional bedrooms boast walk-in closets and share a beautifully appointed double-vanity bath. A dedicated laundry room adds convenience.The fully finished basement expands your living space with durable luxury vinyl plank flooring, a large rec room with wet bar rough-in, a guest bedroom, and a full bath with walk-in shower ideal for in-laws or visitors. Step outside to an extended deck and a spacious backyard ready for your landscaping vision. This is the complete package; sophisticated, spacious, and ready to welcome you home! (id:43934)
235 Asturcon Street
Ottawa, Ontario
Beautiful and spacious 4-bedroom single-family home situated on an oversized corner lot in the heart of Blackstone. It was built by Monarch Homes in 2013 and it is their popular Friesian model, offering 4 beds, 5 bath, and a fully finished basement. As you step through the elegant double-door entry, you'll be greeted by a spacious open-to-above foyer.The well-proportioned living and dining rooms are perfect for entertaining, showcasing luxury features such as hardwood flooring and a beautifully coffered ceiling in the dining area.The chef's kitchen is oversized and has a rear-facing window above the kitchen sink. The adjacent family room boasts a gas fireplace and offers great views of the open and oversized backyard. The backyard is fully fenced with a custom shed. The U-shaped hardwood staircase leads to a cozy second-floor loft, ideal for a den or game room. This level features four spacious bedrooms, including two ensuites and a Jack-and-Jill main bath. The oversized primary suite is a true retreat, featuring a walk-in closet and a luxurious ensuite bathroom, complete with a corner tub, a two-sided custom glass shower, and dual vanities topped with quartz counters.This exceptional home is just minutes away from serene ponds, the Trans-Canada Trail, and the vibrant shopping and dining options at Hazeldean. With easy access to Highway 417 and top-rated schools, it offers both convenience and comfort. The fully finished basement provides a generous recreation area and an additional full bath, perfect for family gatherings or entertaining guests. (id:43934)
403 - 397 Codds Road
Ottawa, Ontario
This newly built 1-bedroom, 1-bathroom condo in the desirable Wateridge Village community. Designed with quality in mind, the unit features hardwood flooring throughout the main living areas, plush carpet in the bedroom, and high-end finishes that elevate the space. The open-concept living and dining area flows effortlessly into a modern kitchen and out onto a private balcony with a peaceful view of the park - perfect for enjoying morning coffee or evening downtime. The bedroom offers generous space and natural light, while the full bathroom is sleek and contemporary. Enjoy the added convenience of in-unit laundry and heated underground parking. You're just minutes from Montfort Hospital, Beechwood Village, Ottawa River bike paths, and nearby parks. Shopping and transit options abound with quick access to Blair LRT Station, St. Laurent Shopping Centre, Gloucester Centre, Costco, and major employers like NRC, CSIS, CSE, and CMHC. A beautifully finished condo in an ideal setting - ready for you to move in and enjoy. (id:43934)
19 Athena Way
Ottawa, Ontario
Nestled on a quiet, family-friendly street, this 4+1 bedroom, 3 bathroom home is just a short walk from a park and several elementary schools. Inside, you'll find a separate living room at the front of the house that offers a peaceful space and a wonderful spot for a Christmas tree. Continuing down the hall, you'll find a formal dining room that connects to a welcoming kitchen. The kitchen is equipped with quartz countertops and a convenient eating area, and it overlooks the family room, complete with a cozy gas fireplace. The main level also includes a powder room, a laundry, and a den ideal for those who work from home. Upstairs, the spacious primary bedroom includes a large walk-in closet and a generously sized 4 piece en-suite with a corner soaker tub. The second floor also offers three additional bedrooms and a main 4 piece bathroom. The fully finished basement provides even more living space, featuring an expansive family room and another surprisingly large bedroom. Outside, you can enjoy a deck in the fully fenced backyard. Recent updates include fresh paint throughout and new carpets on the second level. (id:43934)
33 Benlark Road
Ottawa, Ontario
Welcome to this stunning 3-bedroom detached home nestled on a desirable corner lot in the family-friendly community of Barrhaven on the Green. Brimming with natural light, this beautifully maintained home offers the perfect blend of comfort, style, and functionality. Step inside to discover a bright main floor featuring large windows, hardwood flooring, and a warm, inviting atmosphere. The spacious living and dining areas flow seamlessly into the kitchen equipped with ample cabinetry, sleek countertops, and high end appliances perfect for both everyday living and entertaining. Upstairs, you'll find three generously sized bedrooms with custom closets and renovated full bathroom. The fully fenced backyard offers a private outdoor retreat with plenty of room to relax, garden, or host summer BBQs. The corner lot location provides extra yard space and enhanced curb appeal, while the attached garage and driveway add everyday convenience. Located close to top-rated schools, parks, shopping, restaurants, and public transit, this home offers everything your family needs and more. (id:43934)








