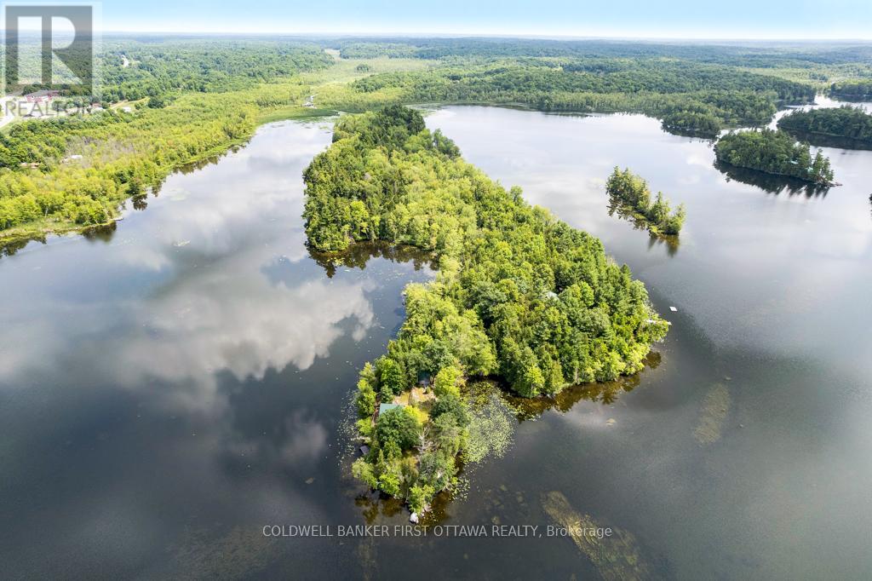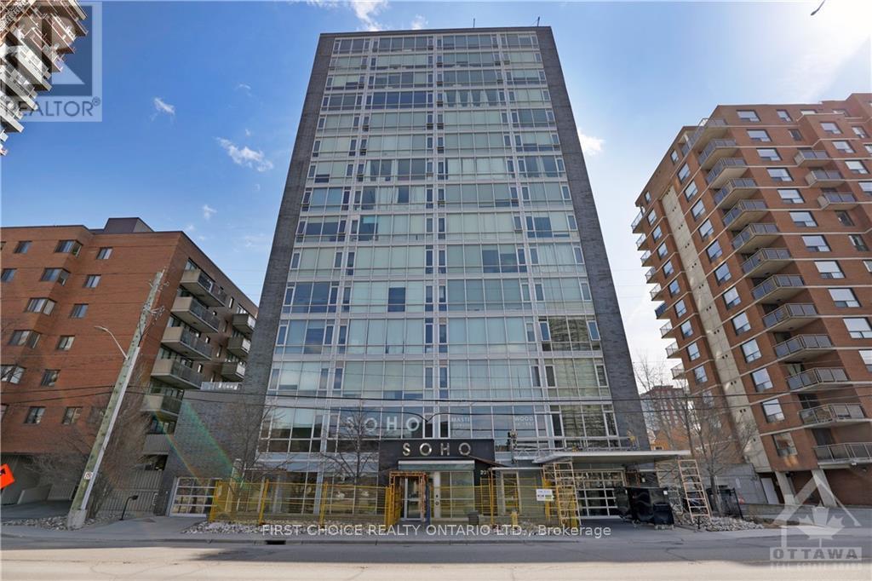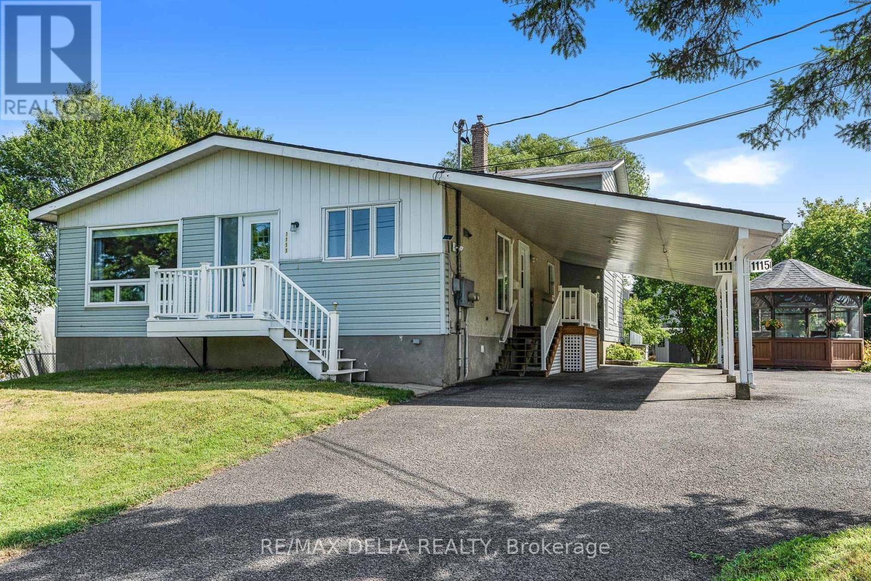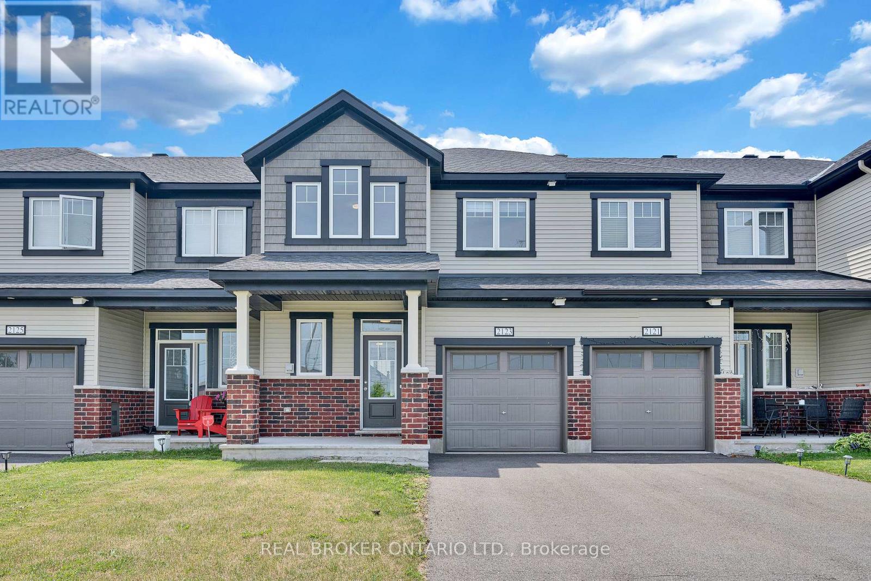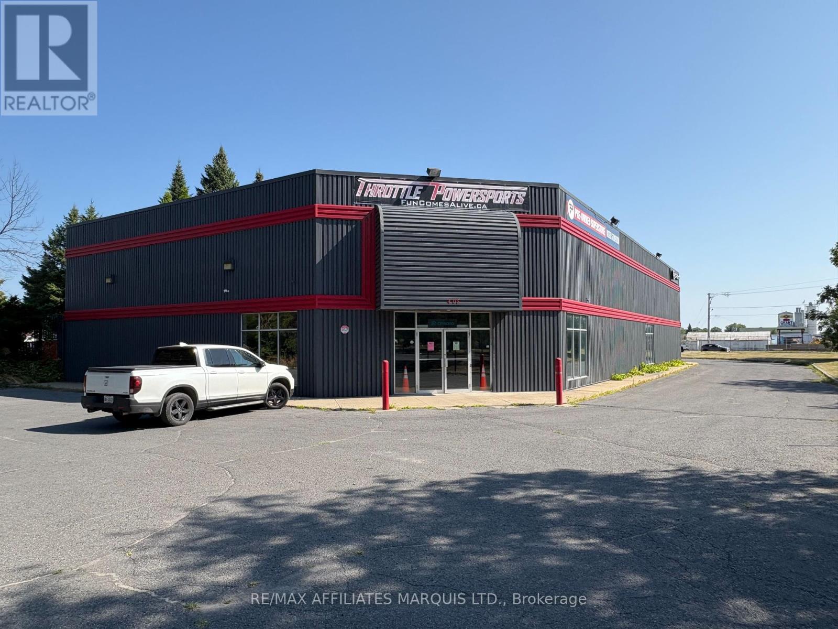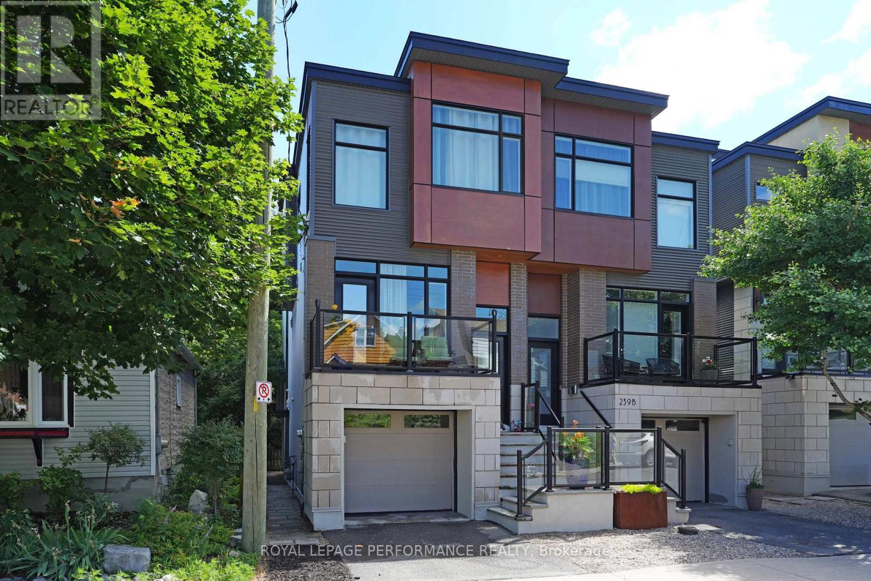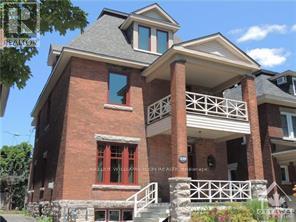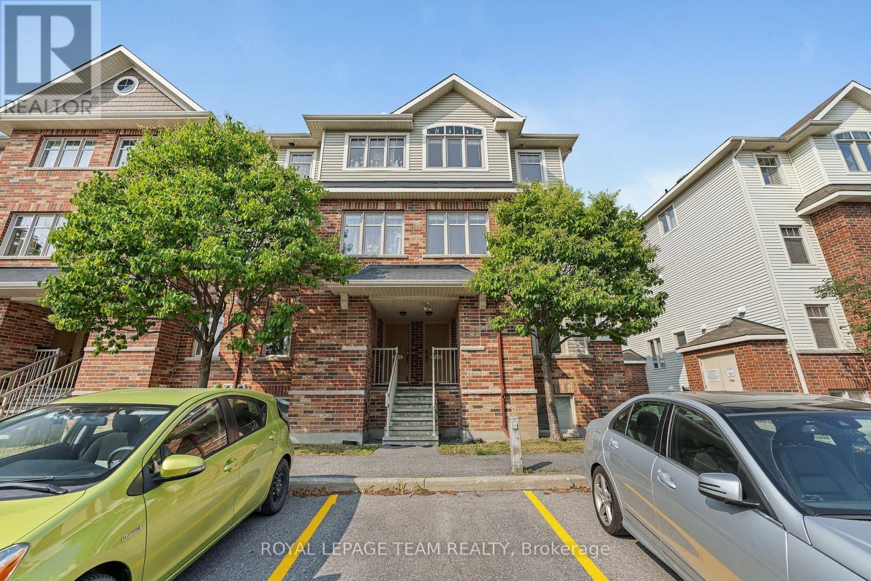Listings
000 Graceys Island
Frontenac, Ontario
A dream island property! The perfect blend of tranquility and convenience in Sharbot Lake. This rare 3.4 acre parcel of vacant land on beautiful Graceys Island offers a retreat into nature where the fish are friendly, and the loons call will wash over you with the warm summer breeze. With your own private horseshoe bay, this unique property offers stunning views, and an ideal location for your dream bunkie or off-grid retreat. Just minutes from the mainland, the island is easily accessible by boat in the summer, or slide a custom Mennonite built bunkie across the ice in winter. With only four property owners on the island, enjoy exceptional privacy, clear waters, and a true sense of escape while still being just a 5-minute boat ride to the charming shops and restaurants of Sharbot Lake. (id:43934)
506 - 201 Parkdale Avenue
Ottawa, Ontario
Experience the exciting Urban Lifestyle in this tremendous location, in a Luxurious 1 bedroom apartment with parking. Just minutes to downtown, trendy Wellington Village or Westboro with fabulous restaurants, cafes & shopping. Walk to the Parkdale Market, tunney's Pasture and the Ottawa River. Minutes to Preston Street & steps to public transit & 2 LRT Stations. Lounge on the huge roof top terrace with breathtaking views of the City & Ottawa River, complete with outdoor kitchen & bbq. Exercise in the large well equipped, Dalton Brown gym or relax in the hot tub, then watch a movie in the theater room, all without leaving your building. This sophisticated unit features unobstructed views & sleek modern finishes with a gourmet kitchen with quartz counters, European appliances. & 9' ceilings plus premium hardwood floors, in-unit laundry, air conditioning & one locker. The attractive bathroom is finished with Marble countertops & tile. Parking #70, (P4). Locker #58., Flooring: Hardwood, Flooring: Carpet Wall To Wall (id:43934)
168 Hawkshaw Crescent
Ottawa, Ontario
Welcome to this beautifully maintained home built by Claridge, ideally situated on a premium lot with no rear neighbours offering privacy and tranquility in a prime location. Enjoy the convenience of being within walking distance to Costco, popular restaurants, coffee shops, and major retailers making errands and entertainment effortlessly accessible. With easy access to highway 416, commuting is a breeze. Step into a thoughtfully designed open-concept main level featuring 9-ft ceilings and large windows that bathe the space in natural light. The welcoming layout is perfect for both family living and entertaining guests. Upstairs, the spacious primary bedroom includes a walk-in closet and a 3-piece bathroom. Two additional well-sized bedrooms and a 4-piece main bathroom complete the upper level, ideal for growing families. The partially finished lower level offers a cozy family room and a dedicated laundry area, adding valuable extra living space. Outside, the fully fenced and interlocked backyard provides a perfect setting for outdoor gatherings, children's play, or simply relaxing in privacy. Don't miss out on this incredible opportunity to own a beautiful home in a sought-after location with exceptional amenities. Book your private showing today! (id:43934)
1115 Cholette Crescent
Ottawa, Ontario
Two Homes on One Lot A Rare Opportunity! Welcome to 1111 & 1115 Cholette, a unique property offering versatility, comfort, and endless possibilities. 1111 Cholette Charming Bungalow (Built in 1965)This inviting bungalow features a spacious two-bedroom main floor, kitchen dining are with large living room with a convenient laundry room, bathroom with accessible bath and shower designed for people with disabilities. The basement offers an additional bedroom, a second bathroom, and the potential for another bedroom or a family room, plus plenty of storage space. 1115 Cholette Spacious Two-Storey Home (Built in 1986) with 1,200 sq.ft. of living space, the main floor includes a kitchen, dining area, living room, and bathroom/laundry combination. Upstairs, youll find three bedrooms and a full bathroom. The basement offers generous potential for customization to fit your needs. From the living room, step out onto a huge deck perfect for entertaining, complete with a 15-foot heated pool for those hot summer days and a gazebo to enjoy even when its raining. This is truly a one-of-a-kind setup that adapts to your needs whether youre looking for extended family living, an investment opportunity, or simply extra space to enjoy. (id:43934)
5448 Otto Street
Ottawa, Ontario
Welcome to 5448 Otto Street a beautifully maintained 2-bedroom Boyd Block home set on a 100' x 100' landscaped lot in the heart of Osgoode. Built in 1924, this one-of-a-kind home blends historic charm with thoughtful modern updates. Inside, you'll find original heart pine and maple hardwood flooring, restored baseboards, custom woodwork, and plenty of natural light. The kitchen features granite counters, marble backsplash, crown moulding, and a custom pantry, while the updated bathroom also includes granite finishes. Major updates include full electrical replacement with added data lines (2013), upgraded plumbing, a steel roof, central A/C, and forced-air natural gas heating. The spacious lot features seasonal gardens, mature trees, and a powered shed with garage potential. A utility room addition adds functional storage, laundry, and freezer space. Located steps from parks, trails, cafes, the library, and community centre and just 10 minutes to Kemptville or 30 minutes to Ottawa via Hwy 416. This move-in ready home is a rare find in a vibrant village setting. (id:43934)
316 Woodfield Drive
Ottawa, Ontario
OPEN HOUSE Sunday 2-4pm! Gorgeous end unit with no rear neighbours and excellent income potential! The main level features a bright open-concept living/dining area, 2 spacious bedrooms, and a full bathperfect for comfortable everyday living. The fully finished lower level offers great separation and unfolds 2 additional bedrooms, a full washroom, and a kitchenette, making it ideal for an in-law suite or rental setup. Enjoy a private backyard with a large deck overlooking the park. Condo fees include electricity and water. Conveniently located near public transit, shopping, schools, recreation, bike paths, a large park, and just minutes from Algonquin College. A fantastic opportunity for investors, first-time home buyers, etc. seeking flexibility, space, and a peaceful setting. Fences (2024), windows (2010), and back door (2022). Book a viewing today before it's too late! (id:43934)
2123 Winsome Terrace
Ottawa, Ontario
Nestled on a quiet street with no front-facing neighbours and direct access to bike paths and green space, 2123 Winsome Terrace offers a rare combination of privacy and convenience in the heart of Orléans. Located in Jardin Crossing, this Mattamy model places you within minutes of top-rated schools, shopping, parks, Petrie Island Beach, public transit, and the future LRT an ideal setting for families and professionals alike. Step through the front door and you're greeted by a generous walk-in cloak closet, offering both practicality and style right from the start. The main level unfolds into a bright, open-concept layout featuring nine-foot ceilings, and hardwood flooring. The kitchen is beautifully designed with dual-tone cabinetry, a waterfall island, and a full-height backsplash that extends elegantly to the ceiling. A dedicated pantry completes the space, blending function and sophistication for effortless everyday living. Upstairs, you'll find three well-proportioned bedrooms, second-floor laundry, and a sun-filled office alcove with oversized windows overlooking the surrounding bike paths and green space an ideal space for a home office or reading nook. The primary suite offers a walk-in closet and a sleek ensuite with a glass shower. The finished basement provides additional living space and includes a rough-in for a future bathroom. The backyard backs onto the side of a neighbouring home with no direct rear yard behind. (id:43934)
405 Ninth Street W
Cornwall, Ontario
This is a 12,694 sq ft commercial retail building with 9,641 sq ft & 3,053 sq ft of mezzanine area located on one of Cornwall's busiest streets and just across the Road from the Smart centre's mall and Walmart Superstore. It is situated on over 1.25 acres of land with a large paved lot and fenced in compound area. There is more than 25 car parking space on site. The property is being offered both for sub-lease and long term lease by agreement with the current Tenant and Landlord. The property can be accessed from two streets Brookdale Ave & Cumberland St. Net to the Landlord Rent is $13.50 per sq ft per annum for the main floor plus $5.50 per sq ft for the mezzanine floor area. Operating costs are available on request. Occupancy is immediate. (id:43934)
A - 239 Fairmont Avenue
Ottawa, Ontario
Experience contemporary urban living in this stunning semi-detached home, ideally located between the sought-after neighborhoods of Civic Hospital and Hintonburg. Crafted by renowned builder Gallivan Developments, this sun-drenched 3-bedroom, 4-bathroom residence offers over 2,230 sq ft of refined living space. Step inside to discover a thoughtfully designed open-concept floor plan featuring a stylish island kitchen with granite countertops and high-end appliances. Natural maple hardwood floors flow throughout, complemented by striking architectural details including open staircases, glass walls, and brushed steel railings. Enjoy the outdoors from any of the three private balconies-including a rooftop retreat perfect for entertaining, unwinding and taking in the sunsets or Canada Day fireworks. Soaring 9-ft ceilings, a cozy gas fireplace, and indoor garage parking further elevate this homes appeal. Bonus: a legal accessory dwelling with separate exterior access currently generates $1,400/month from a single tenant. Alternatively, it can be seamlessly reintegrated into the main home as an expansive recreation or media room. Steps away from Fairmont park where you can walk the dog and play pickleball! (id:43934)
1915 Haiku Street
Ottawa, Ontario
Welcome to this beautifully maintained townhouse, offering the perfect combination of style, comfort, and functionality. Ideal for families or professionals, this spacious home features an open-concept layout with a bright and airy great room perfect for relaxing or entertaining. The modern kitchen is a chef's delight, complete with sleek granite countertops, rich cabinetry, and ample prep space for all your culinary needs. Upstairs, you'll find three generously sized bedrooms. The primary suite serves as a peaceful retreat, complete with a full ensuite bathroom and walk-in closet, while a second well-appointed bath serves the two secondary bedrooms. The fully finished basement provides additional living space, ideal for a home office, media room, or play area. Located in a sought-after neighbourhood with easy access to parks, schools, transit, and shopping, this home is ready for you to move in and enjoy. Don't miss this opportunity to rent a stylish and functional home in a fantastic location! (id:43934)
229 Powell Avenue
Ottawa, Ontario
Stunning and beautiful building on Powell Ave Glebe. the spectacular home has presence and grace on a beautiful tree-lined street. The main level boasts two bedrooms two full baths, a family room with original pocket doors, gas fireplace. The basement with laundry and side entrance. Perfect for a home office, the unit contains a solarium with heated floor, and exposed brick wall. The upper two floors have three bedrooms, a powder room, a comfort full bathroom and a dedicated laundry. A large family room, open concept kitchen and access to an awe-inspiring rear porch complete the package. The home boasts period details such as well-finished wood floors, and elaborate trim and doors throughout. Lovely maintained property., Flooring: Hardwood, Flooring: Laminate, Tile (id:43934)
245 Keltie Private
Ottawa, Ontario
Welcome to 245 Keltie Private! A bright and spacious upper-level condo offering a stylish open-concept layout. This home features two generously sized bedrooms plus a versatile den, a full four-piece bathroom with a relaxing soaker tub, hardwood flooring, and recently painted throughout. On the main level, you'll enjoy a modern kitchen with a breakfast bar, tile backsplash, and stainless steel appliances. The open living and dining area is perfect for entertaining, while the bonus den with its own balcony makes an ideal home office or cozy TV room. A convenient two-piece bathroom completes this level. Upstairs, the primary bedroom boasts a large private balcony with a serene view of mature trees, a walk-in closet with built-in organizers, and direct access to the spa-like full bathroom. The second bedroom is bright and comfortable, perfect for family or guests. Additional features include in-unit laundry, central air conditioning, and a dedicated parking space. Located close to public transit, shopping, schools, and parks, this home offers both comfort and convenience. Immediate possession available. Some photos have been digitally staged. (id:43934)

