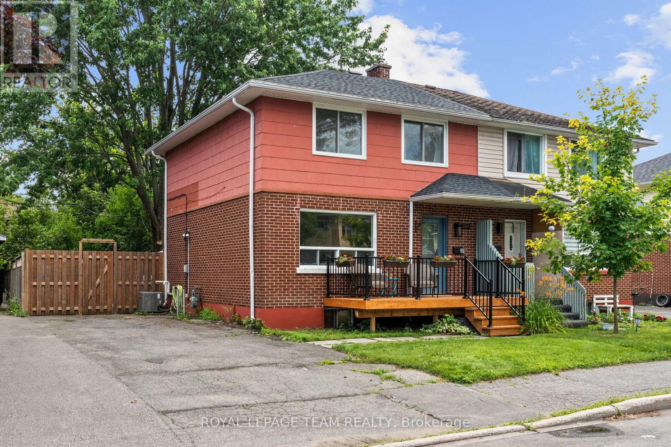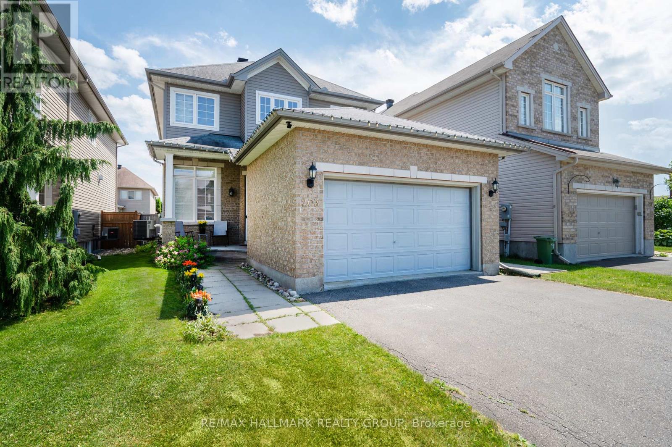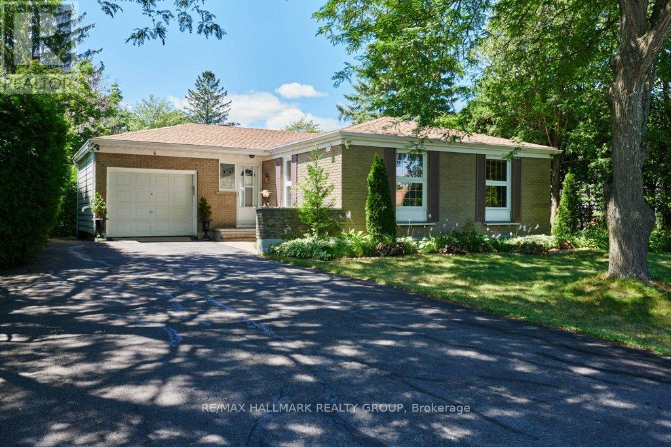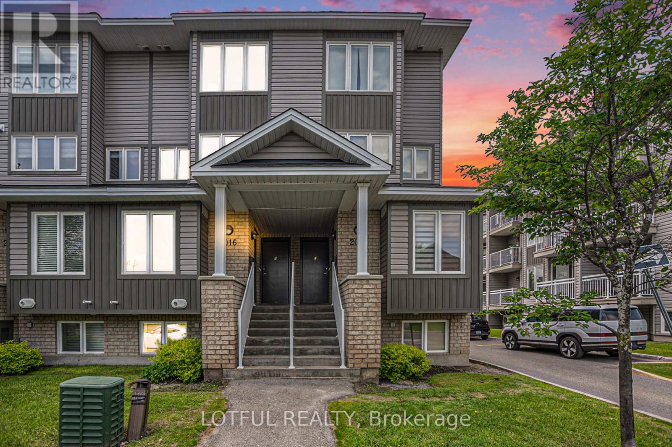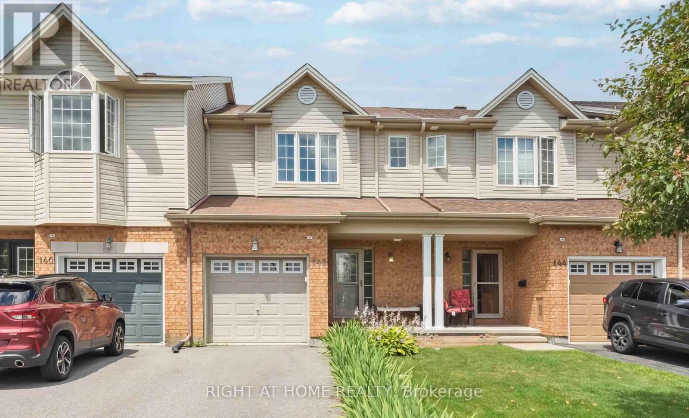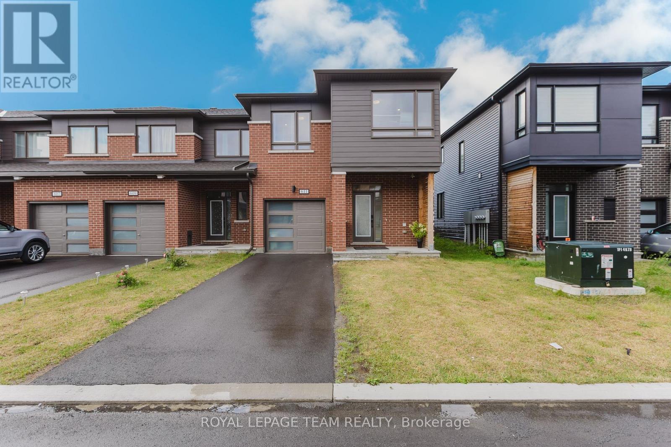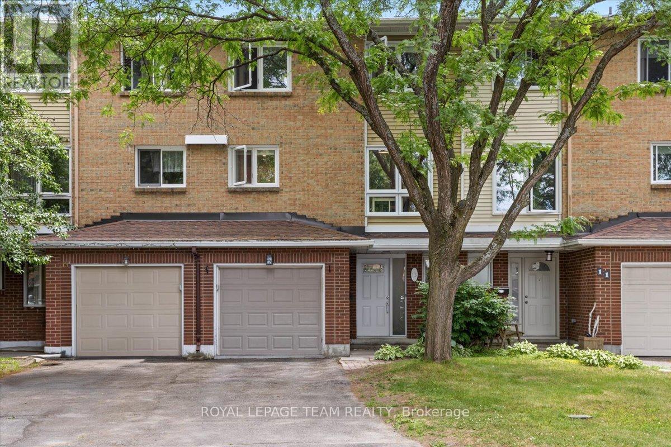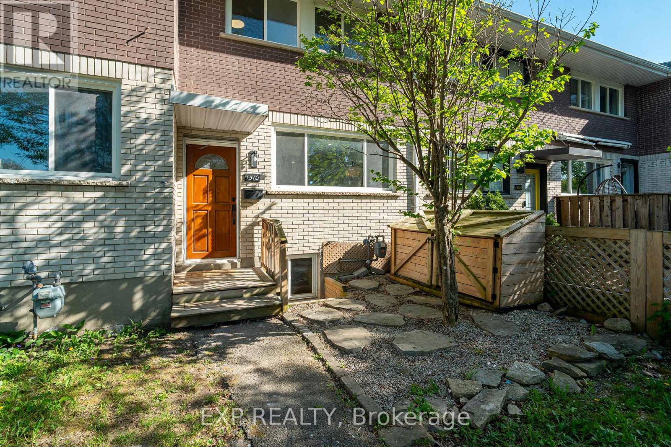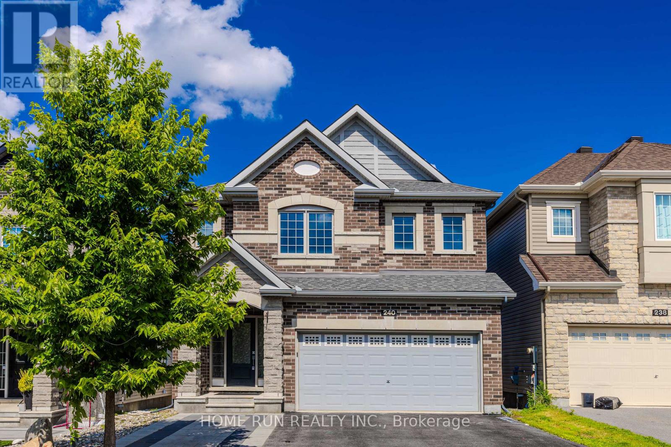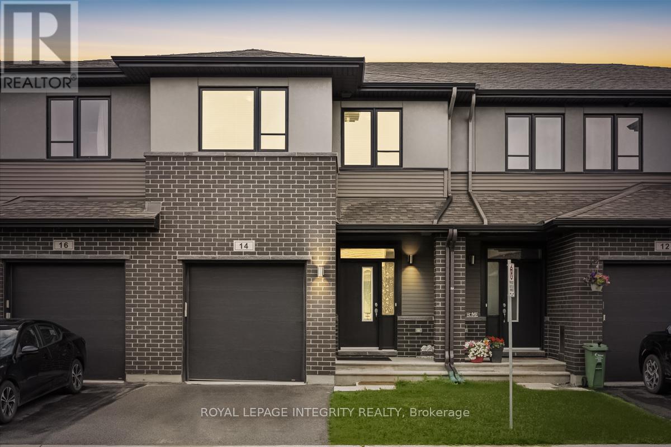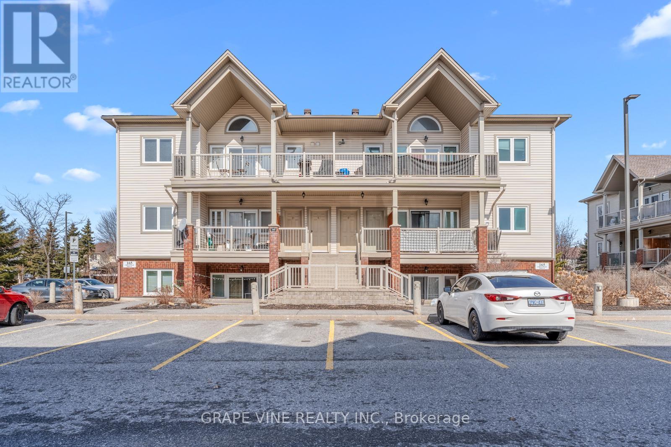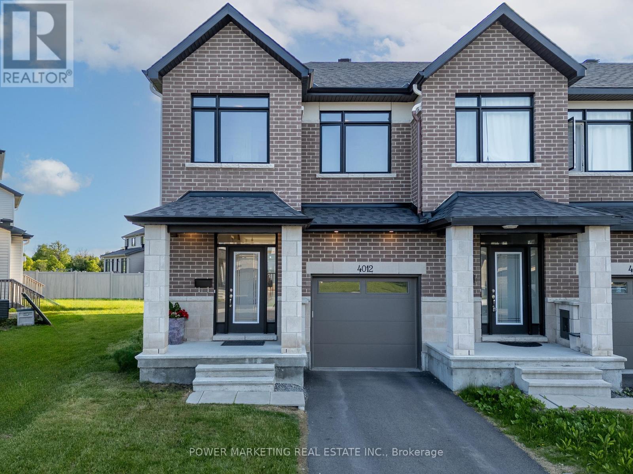Listings
69 Hackberry Trail
Carleton Place, Ontario
"Go confidently in the direction of your dreams. Live the life you have imagined." - Thoreau. And if that life includes elegant design, thoughtful upgrades, and a location that connects nature, community, and convenience, this 4-bedroom, 3-bath home is the one to see. Set on a generous lot with a fully fenced yard, this home blends traditional charm with contemporary finishes. Double glass French doors welcome you into a sun-soaked main level with 9' ceilings, striking 8' doors, and a stunning 17' ceiling in the family and living rooms. A curved wood staircase adds just the right touch of drama. Deslaurier custom cabinetry, granite counters, upgraded light fixtures, and floor-to-ceiling custom drapes in the family room show that no detail was overlooked. The layout flows with purpose: formal living and dining rooms for special occasions, plus an eat-in kitchen and sun-soaked family room for everyday life. Theres even a dedicated main floor office for the remote work crowd.The 2-car garage, and parking for 6 vehicles ensure practicality meets polish. Downstairs, the unfinished basement offers oversized windows, perfect for future bedrooms or a bright rec space. Outside, the back deck has built-in stair lighting for evening ambiance, while the gazebo with electrical invites lingering late-summer dinners. You're just a short stroll to parks, schools, the arena, and Mississippi River trails. Even downtown is walkable, your morning coffee and evening ice cream cones are closer than you think.This is more than a home, it's a lifestyle built for connection, comfort, and a touch of everyday luxury. (id:43934)
269 Mojave Crescent
Ottawa, Ontario
Welcome to this stunning Tartan White Cedar Semi-Detached model in the highly desirable Jackson Trails community. The open-concept main floor features gleaming hardwood and tile flooring, a spacious formal dining room, a main floor den, and an eat-in kitchen complete with stainless steel appliances, pots and pans drawers, a wine rack, and a spice rack, ideal for both everyday living and entertaining. The inviting living room showcases a cozy gas fireplace, perfect for relaxing evenings. Upstairs, you'll find three generously sized bedrooms, a versatile loft area with a custom built-in desk and storage, and a luxurious primary suite featuring his-and-hers closets, an expansive ensuite bath with double vanities, a glass-enclosed shower, and an oversized jacuzzi tub. The fully finished lower level offers a bright and spacious recreation room, complete with a second fireplace and an impressive stone feature wall, the ultimate man cave or family retreat. Step outside to enjoy the fenced backyard and large deck, perfect for summer gatherings with friends and family. This exceptional home combines space, comfort, and functionality, a must-see in Jackson Trails! (id:43934)
70 Oldfield Street
Ottawa, Ontario
Welcome to your dream home! Nestled in a quiet, family-friendly neighbourhood just steps from a beautiful park. This stunning 4-bedroom, 2+1 bathroom residence offers the perfect blend of comfort, style, and functionality. Step inside to an open-concept layout filled with natural light, featuring elegant hardwood floors. The heart of the home is the chefs kitchen, complete with high-end appliances, ample counter space, and a breakfast bar, ideal for entertaining or casual family meals. Upstairs, the spacious primary suite offers a serene retreat with a luxurious 4-piece en-suite and a generous walk-in closet. Three additional bedrooms provide plenty of space for family, guests, or a home office. The fully finished basement extends your living space with a cozy recreation area, extra storage, and endless potential for a home gym or media room. Enjoy the outdoors in the beautifully landscaped backyard, perfect for relaxing, gardening, or summer BBQs. A wide 2-car garage provides plenty of room for vehicles and additional storage. With its unbeatable location, modern design, and thoughtful features, this home checks every box. Dont miss your chance to make it yours! No pets permitted. (id:43934)
334 Queen Mary Street
Ottawa, Ontario
Welcome to 334 Queen Mary Street, a charming and well maintained semi detached home in the heart of Overbrook. This delightful 3 bedroom 2 full bathroom residence offers a warm inviting atmosphere with newly refinished hardwood floors and a layout that perfectly balances comfort and character. The large eat in kitchen is a standout feature, boasting stylish wood cabinetry that brings a unique and welcoming touch to the space. Large windows throughout the home allow for an abundance of natural light, while the dining room opens seamlessly to the living room creating an ideal flow for everyday living and entertaining. The finished basement provides a versatile space that functions perfectly as a man cave or recreation room and includes a full bathroom and convenient laundry area. The home sits on a generously sized and private backyard offering a peaceful retreat with plenty of room to garden entertain or simply relax. Over the years the property has seen several thoughtful updates including partial window replacement in 2016, new siding on the extension in 2017, a new furnace and air conditioning system in 2018, a new back patio door in 2020, a new front door in 2022, and most recently an updated plumbing stack and upstairs bathroom plumbing in 2024. A new roof was also installed in 2025 giving peace of mind for years to come. Ideally located on a quieter residential street this home is just minutes from the shops and amenities along St. Laurent Boulevard and offers quick convenient access to Highway 417 making commuting a breeze. With its blend of modern upgrades timeless charm and a location that balances tranquility with connectivity 334 Queen Mary is ready to welcome its next owners. (id:43934)
743 Highway 15, Rr#2 Highway
Rideau Lakes, Ontario
LOCATION, LOCATION, LOCATION!! Discover the perfect mix of charm, comfort, and location with this beautifully kept bungalow, situated on a large, private lot along the peaceful Morton River. Enjoy direct access from the river to Lower Beverley Lake right from your backyard, or take a short drive to the nearby boat launch to explore the majestic Rideau system. Whether you're seeking a year-round residence or a tranquil retreat, this home offers excellent access to outdoor adventure with Rock Dunder just two minutes away and Gananoque only 15 minutes down the road.Recent upgrades include a high-efficiency oil furnace (2020), metal roof, central A/C, and a generator system to power the home during outages. Step outside to your spacious deck and enjoy quiet mornings, family barbecues, or evenings under the stars. Don't miss out on this lovely house and start your adventures right from home! (id:43934)
203 Black Sage Crescent
Ottawa, Ontario
This well maintained single-family home offers style, space, and functionality throughout. Featuring rich dark hardwood flooring on both the main and upper levels, California shutters, and a thoughtfully designed layout ideal for families and entertainers alike. The main floor boasts a spacious living room, a bright dining area with a striking 3-sided fireplace, and a generous family room. The custom chef's kitchen is equipped with granite countertops, a two-tiered island, ample cabinetry, and five appliances. Upstairs, you'll find two spacious secondary bedrooms, a sun-filled laundry room, and a serene primary retreat complete with a bay window, a walk-in closet and a luxurious 4-piece ensuite. The fully finished lower level includes an additional bedroom, oversized windows, a versatile rec. room perfect for a kids play area or media room and plenty of storage space. Step outside to a fully fenced backyard with a two-tiered deck, ideal for summer entertaining. Just a short walk to parks, scenic trails and a tranquil pond, with top-rated schools nearby. This home truly has it all! (id:43934)
421 - 560 Rideau Street
Ottawa, Ontario
Experience luxury living in this beautifully designed 1-bed, 1-bath suite at The Charlotte, located in the heart of downtown Ottawa. With southern exposure, this open-concept layout is bathed in natural light, showcasing a sleek kitchen with quartz countertops, European-style stainless steel appliances, and a seamless flow into the spacious living area, which extends to a private balcony. The generously sized bedroom offers ample closet space, while the elegant 3-piece bathroom features contemporary finishes. Additional conveniences include in-unit laundry and a storage locker. Residents enjoy unparalleled amenities, with a stunning eighth-floor outdoor terrace featuring a pool, lounge areas, BBQs, dining spaces, and gas fire pits for added ambiance. Inside, an exceptional amenity floor awaits, complete with a Party Room, Dining Room, Kitchen, Bar, Games Room, Fitness Centre, and Yoga/Stretch Room. Just off the lobby, residents have access to a bike maintenance area, pet washing station, and a private guest suite. Situated steps from the Rideau Centre, ByWard Market, University of Ottawa, and more, this prime location provides effortless access to the O-Train, Parliament Hill, and Centertown. Perfect for professionals, students, and investors alike, this suite offers the best of urban living in one of Ottawa's most sought-after residences. Condo fees include Air Conditioning, Heat, High-Speed Internet, Common Area Hydro, Insurance, Maintenance, Recreation Facilities, Reserve Fund Allocation, and Snow Removal. Some images are virtually staged. (id:43934)
D - 315 Eldorado Private
Ottawa, Ontario
Looking for affordable, modern Living in the Heart of Kanata North? Step into 315 Eldorado Private, Unit D for easy, low-maintenance living in one of Kanata Norths most vibrant and growing communities. This 2020 built, Minto Roybos upper unit offers the ideal blend of style, comfort, and convenience designed with first time homebuyers, downsizers, and market newcomers in mind.Enjoy your own private entrance and abright, open-concept living area filled with natural light, wide plank flooring, and modern finishes throughout. The sleek, well-appointed kitchen features soft-close cabinetry, stainless steel appliances, andan upgraded granite waterfall island that seats three, is perfect for casual meals or catching up with friends. Upstairs, you'll find 2 spacious bedrooms and a full four-piece bath, your personal retreat at the end of the day. A private balcony offers space to unwind, entertain, or fire up the BBQ. Everyday life is made effortless with in-suite laundry, generous storage, and a dedicated parking space just steps from your door. All of this comes with low condo fees in a community that has it all: easy access to shopping,dining, schools, fitness centers, parks, and high-tech workplaces.Whether you're starting out, scaling down, or simply seeking a stylish home base, this move-in ready unit delivers affordable comfort and peaceof mind in a location that truly works for your lifestyle. (id:43934)
6 Westdale Avenue
Ottawa, Ontario
Welcome to this beautifully maintained updated bungalow, nestled in the quiet, family-friendly neighborhood area of Crystal Beach/Lakeside, with direct access to lush green space right from your private backyard. This 3-bedroom gem boasts a fully renovated kitchen featuring sleek white cabinetry with gold accents, modern appliances, and elegant countertops perfect for home chefs and entertainers alike. The Living/Dining area is bright and open concept with gas fireplace and offers access to the backyard interlocked patio. Hardwood floors exist under the vinyl and are considered to be in good condition - were covered during kitchen reno for consistency. The stylishly updated main floor 4 pce bathroom offers a spa-like retreat, while the spacious, finished basement provides a versatile space. The basement has a den/home office or guest suite (currently displayed as a bedroom), a recreation room or cozy media lounge/games room, a 3 pce bathroom with shower, a storage/laundry room, and a workshop. Outside you'll enjoy the peace of nature in your private back yard with no rear neighbors, great for morning walks in the park, and an unbeatable sense of privacy all just minutes to local school, to DND Moodie Drive campus, and shopping at Bayshore Shopping Center. This is an ideal home for growing families or downsizers craving tranquility and turnkey living. This one wont last long! (id:43934)
A - 2016 Dorima Street
Ottawa, Ontario
Ideal for first-time buyers or investors, this meticulously maintained 2-bedroom, 1.5-bathroom stacked townhome offers a blend of comfort and convenience. Features include stainless steel kitchen appliances, central air conditioning, and a private balcony perfect for relaxing or entertaining. Located on a quiet side street, yet just minutes from grocery stores, restaurants, gyms, and quick access to the highway. A smart move for any buyer or investor! OPEN HOUSE SUNDAY AUGUST 3RD 2-4 (id:43934)
142 Lokoya Street
Ottawa, Ontario
Beautifully maintained 3-bedroom, 3-bathroom Freehold Townhome nestled in the highly popular Trailwest community of Kanata. Ideally located just steps from shopping, parks, schools, trails, and everyday amenities, this home offers both lifestyle and convenience. The main floor features hardwood floors and an open-concept living and dining area. The modern kitchen is sure to impress with its granite countertops, stainless steel appliances, and breakfast bar. Patio doors lead to a spacious deck and private backyard. Upstairs, you'll find a generous primary bedroom complete with a walk-in closet and a private en-suite. Two additional well-sized bedrooms and a full main bathroom make this home ideal for families or work-from-home setups. The fully finished lower level adds extra living space with a cozy family room and a convenient laundry area. Don't miss this fantastic opportunity to own a turnkey home in one of Kanata's most desirable neighbourhoods! (id:43934)
611 Fenwick Way
Ottawa, Ontario
Welcome to 611 Fenwick Way, a rare end-unit townhouse located in the prestigious Crown of Stonebridge community, just steps from the Stonebridge Golf Course. This beautifully upgraded home offers a long driveway with two outdoor parking spots, a charming front porch, and a spacious foyer with a closet and powder room. The main level features wide plank hardwood flooring throughout, leading to a bright open-concept living and dining area with an electric fireplace, and a stunning kitchen with full-height cabinetry, quartz countertops, a stylish backsplash, and a breakfast area. Hardwood stairs take you to the second floor, which has no carpet and boasts four generously sized bedrooms, including a spacious primary suite with a walk-in closet and a four-piece ensuite with a glass shower. A second full bath and a laundry room currently used as a closet complete the upper level. The fully finished basement includes a large recreation room and a three-piece bathroom. Enjoy outdoor living in the spacious backyard, perfect for entertaining or relaxing in this peaceful, family-friendly neighbourhood. Conveniently located just minutes away from major highways, grocery stores, healthcare facilities, and top-rated schools. (id:43934)
126 Wabikon Crescent
Ottawa, Ontario
Welcome to 126 Wabikon Crescent, a rare find in the heart of the sought-after Pathways community at Findlay Creek. This beautiful 4-bedroom, 2200+ sq ft end-unit townhome sits on an impressive 58-foot frontage, offering exceptional space, privacy, and curb appeal. Step onto the charming front porch and into a bright, expansive foyer with a large closet and powder room. The main level features a spacious mudroom with washer and dryer access from the garage, and a fully upgraded kitchen with tall cabinets, a walk-in pantry, and a generous island. The open-concept living and dining area is perfect for entertaining and everyday family life. Upstairs, you'll find a serene primary bedroom with a 4-piece ensuite and walk-in closet, along with three additional bedrooms and a full main bathroom. The finished basement offers a large recreation area, ample storage, and a rough-in for a future bathroom. Enjoy the oversized backyard and the incredible location directly across from Miikana Park and just minutes from schools, shopping, LRT, and walking trails. A rare gem combining space, upgrades, and convenience. (id:43934)
13 Kedgewick Court
Ottawa, Ontario
Welcome to this beautifully maintained three-story townhouse in the highly sought-after Tanglewood neighbourhood, offering the perfect blend of space, privacy, and convenience. Featuring large updated windows (2015 & 2023) that flood the home with natural light, this spacious residence includes 3 generously sized bedrooms, 2.5 bathrooms, and a smart, functional layout ideal for modern living. The renovated main level (2024) offers a versatile space perfect for a home office, gym, playroom, or family room, while the second floor boasts an open-concept living and dining area with a cozy wood-burning fireplace, and an updated kitchen (2021) complete with stainless steel appliances, ample cabinetry, and convenient in-unit laundry. The primary suite includes a private en-suite and walk-in closet, with two additional bedrooms and a full bath completing the upper level. Enjoy enhanced privacy with no rear neighbours, a large yard, garden shed and a spacious deck perfect for outdoor living. Located close to top-rated schools, shopping, parks, and transit, and with a roof replaced in 2017, this rare court-end unit offers comfort, style, and functionality in one of the areas most desirable communities don't wait, come see it today! 24 hours irrevocable on all offers as per form 244. (id:43934)
1510 Lepage Avenue
Ottawa, Ontario
This charming 3 (+1) bedroom, 1.5 bath freehold row unit is the perfect blend of comfort and convenience. Freshly painted and thoughtfully upgraded, it features a brand new open concept kitchen installed in 2025 including a cute breakfast/coffee bar which overlooks the bright living/dining area - ideal for entertaining. Bathrooms were upgrade in 2025, also brand new pot lights were added throughout the home along with custom tile work and an adorable custom entryway. Enjoy maple hardwood floors on both main floors and no carpet in sight! The finished basement adds versatile space, including an extra bedroom for guests or a home office, tons of storage and extra space to expand if one wanted more living space. Outdoor parking for two vehicles in the backyard. Located just minutes from downtown with easy access (60 seconds) to Hwy 417, parks, Carlington "Ski Hill", Hampton Park, and all the shops and cafes of Westboro as well as grocery, Altea (high end fitness centre) and EVERYTHING one would want in amenities. Live in the core of Ottawa with no fees at a pre 2020 price. 4 bedrooms under 500k? This will not last. (id:43934)
240 Alex Polowin Avenue
Ottawa, Ontario
Welcome to this beautifully upgraded 5-bedroom, 4-bathroom home with No Back Neighbours and a separate basement unit in the heart of Half Moon Bay, one of Barrhaven's most desirable communities. This home offers versatile living space, including a separate basement unit - ideal for in-laws, guests, or rental income potential. Step into a bright and welcoming foyer, the perfect space to greet your guests. The open-concept main level features rich hardwood flooring and a sun-filled living room with a cozy gas fireplace. Entertain in the elegant dining room and cook with ease in the fully updated kitchen, featuring stainless steel appliances, new quartz countertops, and a beautiful backsplash. The entire home is carpet-free, with hardwood floors on the main level and stairs, and laminate flooring on both the upper and lower levels. Freshly painted throughout, with modern lighting and upgraded finishes, this home is move-in ready. Upstairs, you'll find a spacious primary suite complete with a walk-in closet and a private 4-piece ensuite. Three additional generous bedrooms, a full bathroom, and a convenient second-floor laundry room complete the upper level. The fully finished basement offers a large rec room, a kitchen, full bathroom, second laundry room and a bedroom - perfect for a potential in-law suite or extended family living. Enjoy the outdoors in your fully fenced backyard with no rear neighbours, offering privacy and space for children to play or for you to create your dream garden. This home is perfectly located within walking distance to top-rated schools, parks, playgrounds, and all the amenities Barrhaven has to offer. A rare opportunity to own a turnkey home with income potential in a family-friendly neighbourhood. (id:43934)
14 Hackney Private
Ottawa, Ontario
Welcome to 14 Hackney Private nestled in the heart of Stittsville, this spacious 3 bed + den, 3.5-bath townhome spans approximately 2,230sqft + 378sqft fully finished basement in a sought-after private enclave. The open concept main floor features beautiful hardwood floors, 9 ceilings, stainless steel appliances, a walk-in pantry, and a chic backsplash. Upstairs, unwind in the large den next to the generous master suite with walk-in closet, double-vanity ensuite, soaker tub, and glass shower. Two additional bedrooms and a main bath. The fully finished basement includes a fourth bathroom ideal for guests, home office, or extra living space. Located next to parks, trails, schools and essential amenities, this location offers it all! Don't miss the chance to make this your next home! (id:43934)
#d - 165 Crestway Drive
Ottawa, Ontario
Welcome to this convenient lower level 2 bedroom condo in desirable Chapman Mills. Ideal for first time homeowner, downsizing or as an investment property. Modern and functional open concept floor plan with new hardwood flooring in living/dining room, and bedrooms. Kitchen with stainless steel appliances, a breakfast bar overlooking the eating area and living room. Living room includes patio doors that lead to your private terrace (20' x 8'), perfect for bbqing, or relaxing. Spacious Primary bedroom including ensuite with upgraded ceramic flooring. 2nd bedroom ideal for a children's room, or office; partial bath with new ceramic floor, in-unit laundry and storage space complete this unit. Close to parks, paths, schools, transit, restaurants and shopping. Includes 1 outdoor parking space and visitors parking. Brand new combi-boiler recently installed, which supplies heat and hot water to the condo. (id:43934)
1011 Andora Avenue
Ottawa, Ontario
Beautifully maintained 2-bedroom end-unit row home nestled in the sought-after neighbourhood of Heritage Park, in the heart of Barrhaven. This bright and inviting property offers a perfect blend of comfort, convenience, and style. Step inside to a welcoming ground-level entrance with convenient interior access to the single-car garage, a powder room, and a spacious laundry. The second level features an open-concept living and dining space with gleaming hardwood floors and a walkout to your private balcony. The spacious kitchen boasts a sun-filled eat-in area, ample cabinetry, and great flow for everyday living or entertaining guests. Upstairs, the primary bedroom impresses with hardwood flooring, a walk-in closet, and cheater access to the full bathroom. A well-sized second bedroom provides the perfect space for a guest room, home office, or child's room. Located just minutes from major shopping centres, public transit, schools, parks, and all amenities, this move-in-ready home offers the lifestyle and location todays buyers are looking for. (id:43934)
4012 Jockvale Road
Ottawa, Ontario
Welcome to your dream corner end unit townhome with a single driveway, nestled on a generous lot that offers both privacy and space (2297sqft of living space). This stunning Claridge home showcases a beautiful exterior with elegant brickwork and stylish black windowsills, making a striking first impression. Step inside to discover a bright and airy living and dining room adorned with gorgeous hardwood floors and smooth 9-foot ceilings, creating an inviting atmosphere for family gatherings and entertaining. The open-concept eat-in kitchen is a chef's delight, featuring upgraded cabinets, gleaming quartz countertops, stainless steel appliances, and a massive walk-in pantry. A conveniently located powder room completes the main level, ensuring functionality for everyday living. Venture to the second level, where you'll find three spacious bedrooms, including a luxurious primary suite that boasts its own 4-piece ensuite bath and a large walk-in closet. The additional two full baths and a generous laundry room add to the home's practicality. The fully finished basement is an entertainer's paradise, showcasing a large rec room with an upgraded gas fireplace and ample storage space. Step outside into the expansive backyard, which is ready for your personal touch and perfect for summer barbecues or a tranquil garden retreat. Located just minutes from schools, parks, transit, shopping, and the Barrhaven Marketplace, this townhome is the perfect blend of comfort and convenience. Dont miss the opportunity to make this beautiful property your new home! (id:43934)
74 Finsbury Avenue
Ottawa, Ontario
Welcome to 74 Finsbury, Stittsville Stylish Corner End Unit TownhomeThis beautifully maintained end unit townhome in the heart of Stittsville offers a modern, sleek aesthetic with thoughtful upgrades throughout.Step inside to discover hardwood flooring that flows seamlessly across the main level, complementing the open-concept layout and functional kitchen perfect for everyday living and entertaining.The upper level and finished basement feature cozy carpeting, providing a warm and comfortable atmosphere. Custom DIY trim work adds unique character and charm to every room.Enjoy the upgraded backyard oasis with interlock patio ideal for relaxing or hosting guests outdoors.Don't miss this move-in ready home that blends style, comfort, and functionality in a sought-after neighbourhood. (id:43934)
33 Benlark Road
Ottawa, Ontario
Welcome to this stunning 3-bedroom detached home nestled on a desirable corner lot in the family-friendly community of Barrhaven on the Green. Brimming with natural light, this beautifully maintained home offers the perfect blend of comfort, style, and functionality. Step inside to discover a bright main floor featuring large windows, hardwood flooring, and a warm, inviting atmosphere. The spacious living and dining areas flow seamlessly into the kitchen equipped with ample cabinetry, sleek countertops, and high end appliances perfect for both everyday living and entertaining. Upstairs, you'll find three generously sized bedrooms with custom closets and renovated full bathroom. The fully fenced backyard offers a private outdoor retreat with plenty of room to relax, garden, or host summer BBQs. The corner lot location provides extra yard space and enhanced curb appeal, while the attached garage and driveway add everyday convenience. Located close to top-rated schools, parks, shopping, restaurants, and public transit, this home offers everything your family needs and more. (id:43934)
334 Astelia Crescent
Ottawa, Ontario
Beautiful, modern and spacious Fernwater end unit with no rear neighbours on a quiet crescent in the family oriented neighbourhood of Fairwinds. Enter the foyer entrance with ceramic tile floor to a formal dining space and open concept living room and upgraded kitchen with hardwood floors and custom blinds throughout. The kitchen has an extended bar with granite countertops perfect for entertaining. Upstairs offers three spacious bedrooms and two full bathrooms. The master bedroom is a large retreat with a walk-in closet and ensuite bathroom with a glass walk-in shower. Convenient second level laundry room to avoid carrying laundry up & down stairs. Fully fenced backyard with patio. Fabulous place to call home!, Flooring: Hardwood, Carpet Wall To Wall, freshly painted (id:43934)
207 Portrush Avenue
Ottawa, Ontario
Spacious & functional END UNIT townhouse in the sought-after Longfields neighbourhood, located on a quiet street with great neighbours in a prime location, steps from the Barrhaven Marketplace, shopping, restaurants, grocery stores, schools, parks & public transit. You will be wowed by its space & brightness! It features gleaming hardwood floors on the main level, open concept south facing living space with large windows letting in lots of natural light, a kitchen with a walk-in pantry, 3 large bedrooms including a Primary Bedroom oasis PLUS an office area, a family room with a cozy gas fireplace for chilly winter days, a fenced backyard perfect for entertaining family & playing with your kids. Roof (2019 approx). Don't miss this home at a great price with fantastic value & schedule a viewing today! (id:43934)




