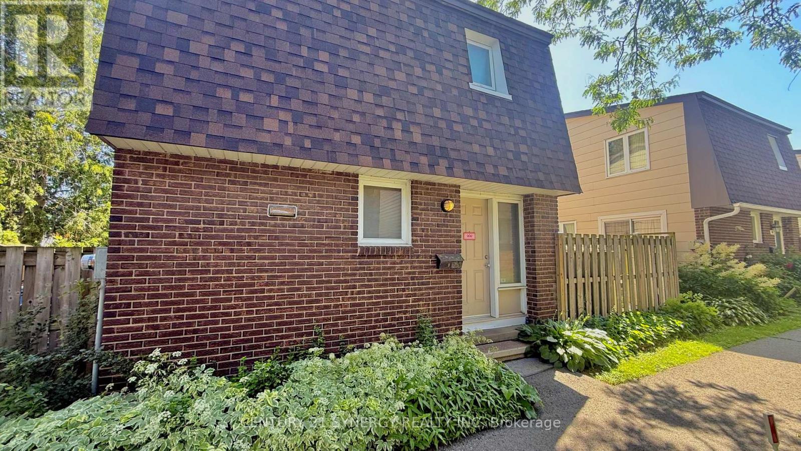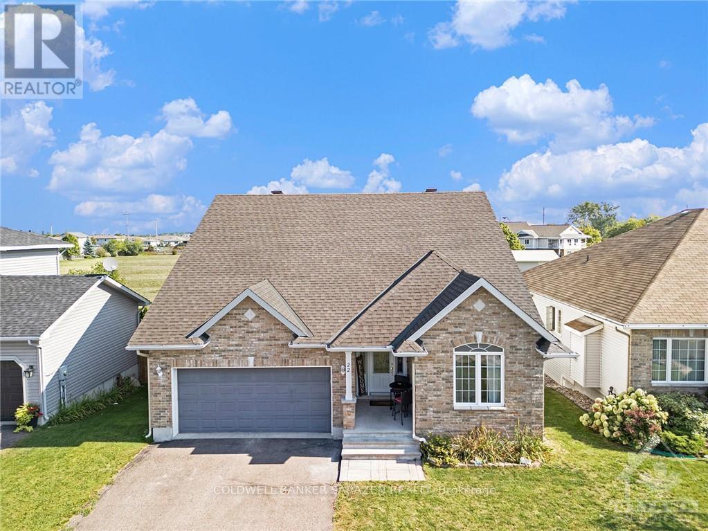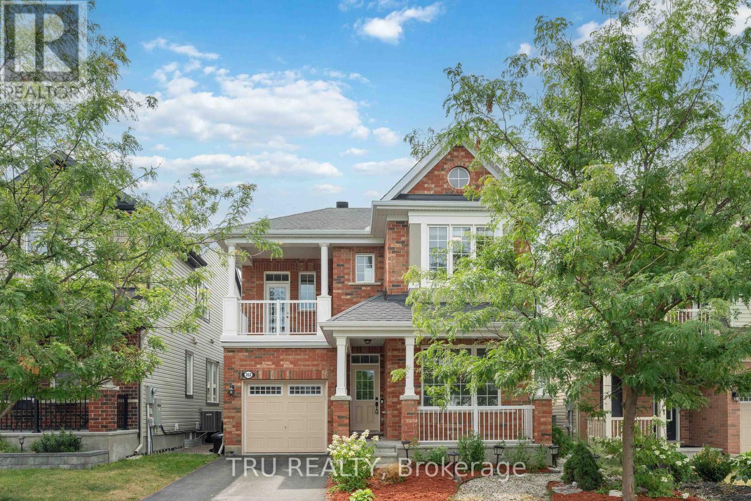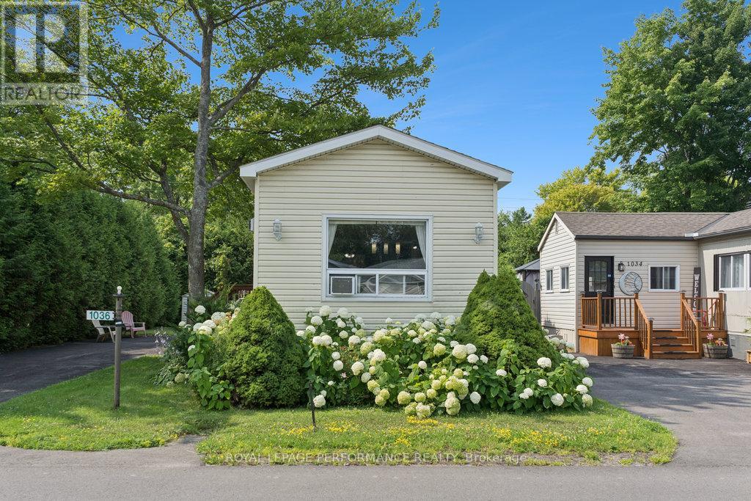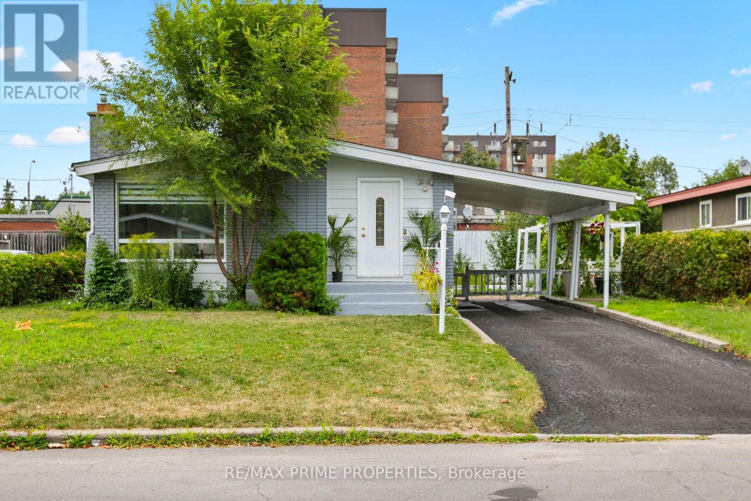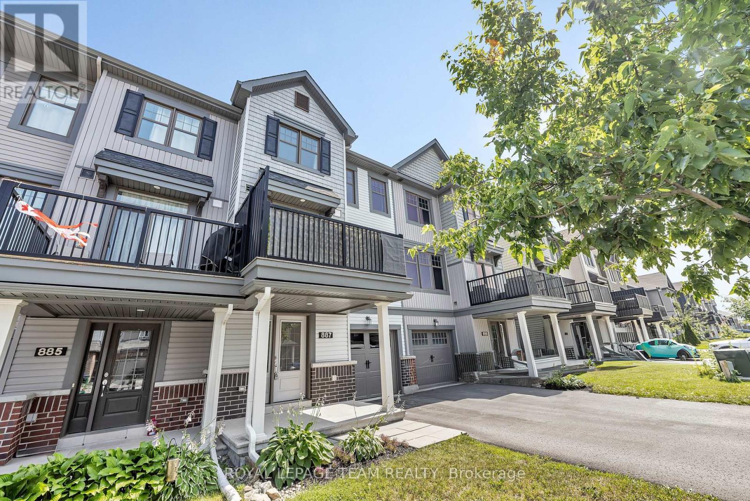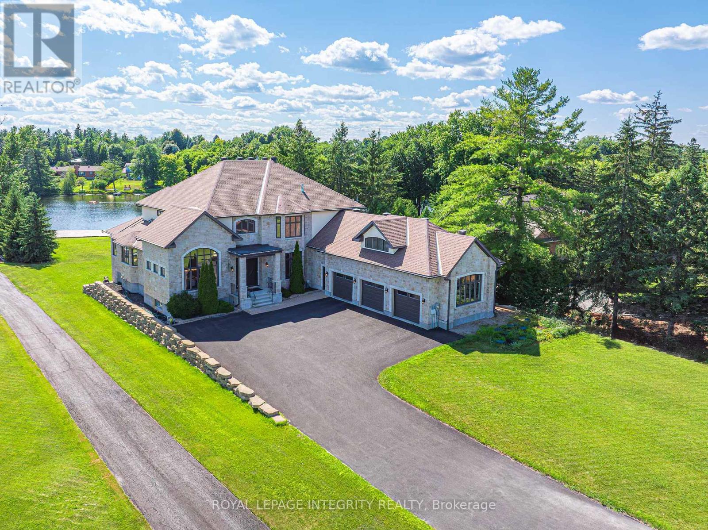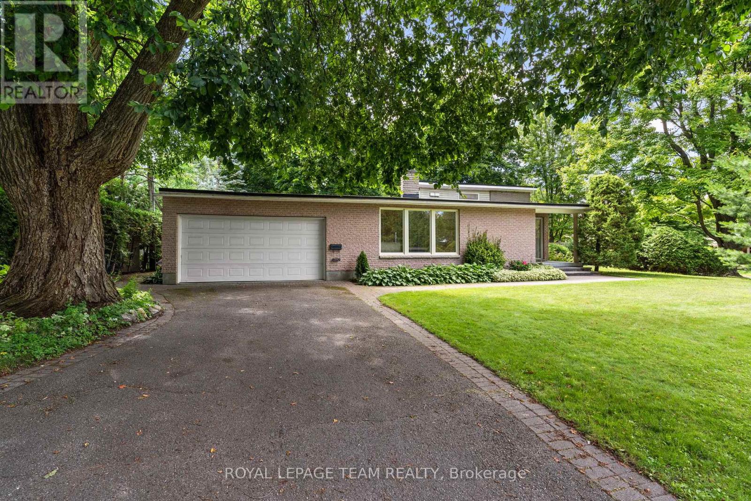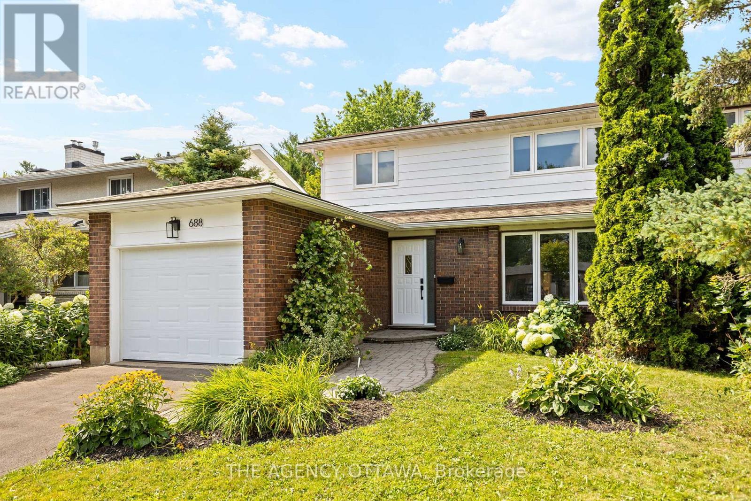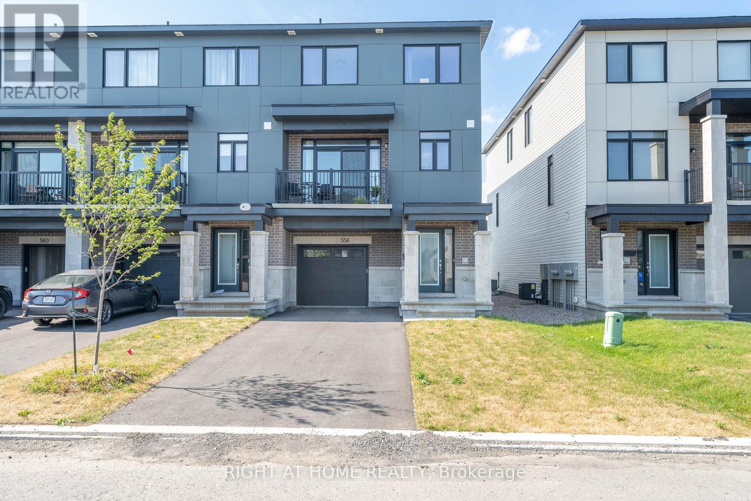Listings
99 - 3260 Southgate Road
Ottawa, Ontario
Tucked into a quiet pocket of Hunt Club, this spacious 3-bedroom condo townhome offers a low-maintenance lifestyle with all the room you need to grow, host, or simply unwind. This home has the perfect setup for a growing family, with a functional kitchen, a large living room for movie nights or hosting friends and family, and a dedicated dining area for shared meals and daily routines. Upstairs, you'll find three great-sized bedrooms, giving you and your children the space and privacy you need to feel comfortable and settled. Downstairs, the finished basement adds a bonus rec room and convenient powder room. Whether you're working from home, setting up a home gym, or creating the ultimate playroom or chill zone, you've got options. Step outside to your own private yard thats great for BBQs, a small garden, or even letting the dog out with ease. Located just minutes from parks, schools, shops, and public transit this is a great community to call home. As a bonus, there's even a shared outdoor pool to enjoy in the summer months. A practical pick in a prime location. Book your private showing today! (id:43934)
504 - 300 Lisgar Street
Ottawa, Ontario
Spacious 2 Bedroom, 2 Bath apartment in one of Ottawa's most exclusive buildings in the heart of Downtown! This larger end unit offers open concept design, modern finishes, tons of natural light with floor to ceiling and wall to wall windows in main living space, 2 balconies, primary bedroom features ensuite bath, 2 closets & access to one of the balconies, in-suite laundry, kitchen with large breakfast island and more. Urban living at it's finest just steps to Parliament, shopping, dining & entertainment. Included is 1 underground parking spot & storage locker. This stylish building offers a welcoming lobby, on-site cinema, conference/party room, BBQ area, lap-pool & fitness center with sauna. Move in and Enjoy!! 24 Hour Notice for Showings. Tenant occupied- Pictures shown are of another like unit and are for refence purposes only. Pictures are to provide an idea of the floorplan and do not reflect the interior decor or exact finishes of apartment #504. (id:43934)
87 Wolff Crescent
Arnprior, Ontario
If you're in between homes or looking for a beautiful place to stay in Ottawa over the Fall/Winter season - this stunning executive bungalow is available for a short term lease starting November 10th 2025 - April 14th, 2026. Short term lease ONLY! FULLY FURNISHED! ALL INCLUSIVE! This lovely home has no rear neighbours, close to walking trails & the Madawaska River and is minutes to the town of Arnprior. This modified Veneta Model by Campanile Homes offers vaulted ceilings with a modern open concept. The well equipped kitchen is a chefs dream with wall to wall cabinets, stainless steel appliances including a gas stove, and a massive island with quartz countertops. The primary suite is an oasis with vaulted ceilings, electric fireplace, 4-piece en-suite bath and a spacious walk-in closet. Upstairs offers a loft for the perfect home office or bonus room and a 3-piece bathroom. The basement is fully finished with a 2-piece bath, bedroom, living space and storage. Available for short term lease only. ID, Proof of Income, Completed application Form and Credit check required. No pets preferred. (id:43934)
282 Spence Lane
Athens, Ontario
A rare find on Charleston Lake! This turn-key cottage is ready for a new family to enjoy the rest of the cottaging season! Tucked away at the end of a private lane, this cottage features 3 bedrooms + loft, 1 bathroom with stand-up shower and a ton of creature comforts: AC for a retreat from the muggy days or energy-efficient heating for the cooler months (heat-pump, and back-up electric baseboard), hot water, potable water, Level-2 EV charging rough-in (Nema 15-60 plug), washer/dryer, spray-foam insulated and more! Tons of privacy from the deck, with sweeping views of Big Waters, even from inside the cottage. There is added privacy across the way with the naturally beautiful Browns Island, a protected portion of Charleston Lake Provincial Park. Enjoy a birds-eye view of loons diving through the channel, and otters playing in the early morning. Explore the 200+ miles of shoreline, or 100s of islands of Charleston lake by boat or paddle. A 10-minute drive to the quaint town of Athens provides you with everything you need village grocery stores, pharmacy, hardware store, LCBO, bakery, café, and more. Big box stores, movie theatre, Aquatarium, etc. are only 30 minutes away to Brockville. The landscaped lot features a grassy play area for lawn games, a firepit for s'mores, and tons of privacy with mature, year-round greenery. Super-speedy internet for the rainy-days or remote workers via Starlink satellite! This Little Lakehouse is a perfect getaway to nature and ready for new, unforgettable memories! Don't miss out on your chance to live the Canadian Cottage experience! (id:43934)
22 Frieday Street
Arnprior, Ontario
Bungalow with loft and open concept living in very desirable location. Shopping, schools and playground all within a few minutes walk. Inviting large front entrance foyer with double pillars. Eat in Kitchen with granite counter tops and sit down breakfast counter, great for families on the go. Formal Living room shares with kitchen a 3 sided gas fireplace and vaulted ceilings. Access to private back yard deck areas off Kitchen. Large formal Dining Room. Main floor Primary Bed Room with vaulted ceilings, huge walk in closet and 5 Piece Ensuite Bath. 2nd Bed room and another 4 Piece Bath on Main floor. Main floor Laundry. Loft features Den area and one Bed Room along with 4 Piece Bath. Huge Family Room in Basement and 2 Piece Bath which can easily be expanded in size. Lots of storage space in Basement area. Two Car attached Garage provides inside entry to home. 24 Hours Irrevocable on all Offers., Flooring: Ceramic, Flooring: Laminate, Flooring: Carpet Wall To Wall (id:43934)
2499 Bathurst Concession 2 Road
Tay Valley, Ontario
Exotic 92 acres on Tay River with home of European flavours. Beautifully landscaped yard greets you with graceful flowing fountain in the pond. Home's entry, showcase stone portico with gothic wooden door. Livingroom fan tracery ceiling and amazing stone wall that includes fireplace with woodstove insert. Solarium soaring glass wall; door to stone patio. Open dining room and kitchen wrap you in warm wood decor and peaceful views of nature. Well-designed kitchen, cherry cabinets and Butler pantry with breakfast bar. Family room, or 4th bedroom, has ensuite with second door to hall. Two more bedrooms, powder room & combined laundry-powder room. Big bright mudroom with wall of closets. Upstairs relaxing library loft and primary suite walk-in closet plus 4-pc ensuite shower & jet tub. Lower level rec room & wine cellar. Attached insulated, heated, double garage-workshop. Driveshed & woodshed. Enchanting Bunkie. Trails thru woods. Enjoy canoeing, kayaking and tubing on the river. 15 mins to Perth. (id:43934)
204 - 31 Eric Devlin Lane
Perth, Ontario
Welcome to Lanark Lifestyles luxury apartments! In this low pressure living environment - getting yourself set up whether it's selling your home first, downsizing, relocating - you decide when you are ready to make the move and select your unit. All independent living suites are equipped with convenience, comfort and safety features such as a kitchen, generous storage space, individual temperature control, bathroom heat lamps, a shower with a built-in bench. This beautifully designed studio plus den unit with quartz countertops, luxury laminate flooring throughout and a carpeted bedroom for that extra coziness. Enjoy your tea each morning on your 65 sqft balcony. Book your showing today! Open houses every Saturday & Sunday 1-4pm. (id:43934)
352 Meadowbreeze Drive
Ottawa, Ontario
Welcome to this beautiful and elegant home in the sought-after neighborhood of Kanata South Emerald Meadows! Meticulously maintained by its ORIGINAL OWNER, it will surely impress! Upgraded from top to bottom with over $140K in improvements, this 3+2 bedroom, 4 bathroom detached home offers a perfect blend of style, functionality, and comfort. Step inside to be greeted by 9 ceilings on both the main and second floors, creating an airy, open feel throughout. The main level features a versatile office/den ideal for remote work or study and a bright great room area with an upgraded floor-to-ceiling brick fireplace that adds warmth and character.The heart of the home is the chefs kitchen (renovated 2024), boasting sleek quartz countertops, extended cabinetry, a brand-new gas range, and modern LED pot lights and ceiling lights(2025). Upstairs, enjoy three spacious bedrooms, each with custom PAX wardrobes for efficient storage. The primary bedroom offers a spa-like ensuite, while a second-level balcony provides the perfect spot to unwind with your morning coffee. A Jack & Jill bathroom connects one bedroom and the hallway, and upstairs laundry adds convenience. The entire upper level shines with premium engineered wood flooring (updated 2024).The professionally finished basement adds incredible value with a large family room with home theatre area (projector included, pre-wired for surround sound), an additional bedroom, and a 3-piece bathroom. Basement is finished with laminate over Dricore subflooring, which ensures warmth, insulation, and moisture protection.This home truly has it all modern upgrades, thoughtful design, and pride of ownership at every turn. (id:43934)
1036 Vista Barrett Private
Ottawa, Ontario
*OPEN HOUSE THIS SUNDAY AUGUST 3RD FROM 2:00-4:00pm!Welcome to this delightful mobile home located in the lovely community of Albion Sun Vista in Greely, just a short 10-minute drive south of the airport! This charming property offers an unbeatable combination of convenience, comfort, and rural living, making it the perfect option for those seeking an affordable home in a peaceful neighbourhood.Boasting a spacious 1-bedroom + Den, 2-bathroom layout, this cozy home offers a thoughtful open-concept design. Outside, you'll enjoy a private backyard featuring a garden shed for storage and a nice deck perfect for unwinding with a cup of coffee or hosting summer gatherings. The driveway offers space for up to 4 vehicles, providing plenty of parking for you and your guests.Albion Sun Vista is a fantastic community, ideal for retirees or anyone looking for the tranquility of rural living while still benefiting from close proximity to the city. With shopping, restaurants, and major amenities all within easy reach, this location truly offers the best of both worlds.If youre searching for an affordable option that doesnt compromise on charm or convenience, this lovely home may be the perfect fit for you! (id:43934)
1035 Connery Avenue
Ottawa, Ontario
This beautifully updated bungalow in the sought-after Elmvale Acres neighborhood offers a rare opportunity to own a move-in ready home with incredible *income potential*. Featuring 4 spacious bedrooms, 2 newly renovated bathrooms (2025), and 2 brand new kitchens (2025), this home is ideal for multi-generational living or generating rental income. Enjoy new laminate flooring, tile entry, and fresh paint throughout. The bright and inviting main level includes a full bath and a modern kitchen with brand new stainless steel appliances (2025) including refrigerator, stove, dishwasher, microwave, and hood fan. The fully finished basement with a separate entrance boasts a full bathroom, bedroom, den (potential 2nd bedroom), and its own kitchen with new stainless steel microwave and hood fan (2025) perfect for an in-law suite or rental unit. Located minutes from Elmvale Mall, Train Yards, General Hospital, great schools, and transit. This home is move-in ready and full of potential don't miss your chance! (id:43934)
2105 - 324 Laurier Avenue W
Ottawa, Ontario
Welcome to urban living at its finest! This beautifully appointed one bedroom plus den condo offers the perfect blend of style, functionality, and unbeatable city views. The spacious den easily functions as a second bedroom, home office, or guest space offering flexibility to suit your lifestyle. Step out onto your generous 100 sq ft balcony and take in breathtaking panoramic views of downtown Ottawa while enjoying your morning coffee. The open-concept layout features modern finishes, floor-to-ceiling windows, and an abundance of natural light throughout. Enjoy the convenience of underground parking and a private storage locker, along with access to exceptional building amenities, including a resort-style outdoor pool with lounge seating, expansive terrace with BBQs and dining area, fully equipped fitness centre, elegant party room for entertaining, and concierge. Located steps from shopping, restaurants, transit, and cultural hotspots, this condo offers everything you need for comfortable, connected city living. Don't miss this opportunity book your private showing today! (id:43934)
2973 Drummond Concession 10a Road
Drummond/north Elmsley, Ontario
Located just minutes outside of Perth, this beautifully custom crafted 2+1 bedroom, 3-bath bungalow offers over 3,400 sq ft of thoughtfully designed living space that surprises at every turn. From the moment you step inside, you'll be impressed by the expansive open-concept layout with soaring 10-foot ceilings and oversized windows that flood the home with natural light. Ideal for entertaining or everyday comfort, the main living area features a wood stove for function and aesthetic, and flows seamlessly into a chef-inspired kitchen featuring stainless steel appliances, upscale finishes and generous dining space, all anchored by rich hardwood floors. The primary suite is a true retreat, featuring a walk-through closet with custom built-ins and a spacious ensuite complete with soaker tub and walk-in shower. Downstairs, the fully finished lower level offers flexibility and comfort featuring a sprawling rec room, designated gym area, sauna with wet bar, a third bedroom, and full bath, perfect for guests or multigenerational living. Step outside to a peaceful, private backyard with no rear neighbours, a deck with pergola, and space to unwind or entertain in total seclusion. A newly constructed two-car garage adds convenience and curb appeal to this already impressive property. If you're seeking space, style, and serenity all in one, this home delivers. (id:43934)
309 Ridgemont Drive
Beckwith, Ontario
Welcome to this exceptional residence in the desirable community of Ridgemont Estates, set on a beautifully landscaped 1-acre lot surrounded by lush greenery - just 15 minutes from Kanata! This LUXURIOUS modern home, custom-crafted by Tomar Custom, perfectly blends elegant design, a spacious layout, and an impressive connection to nature. Step inside to a sun-filled main floor where 9-ft ceilings, maple hardwood flooring, and oversized windows flood the living and dining areas with natural light. The elegant fireplace and accent wall add a cozy centerpiece to the open-concept space. The chefs kitchen is sure to impress with quartz countertops, soft-close cabinetry, a natural stone backsplash, and high-end s/s appliances. A bright front OFFICE space offers a peaceful workspace with beautiful views of the surrounding nature. Upstairs, you'll find three expansive bedrooms, a convenient laundry room, and gorgeous hardwood flooring throughout. The spacious primary bedroom offers serene views of the mature trees and features a luxurious, spa-inspired 5-piece ensuite complete w/ a freestanding soaker tub and an elegant glass shower. The FULLY FINISHED basement offers even more living space, featuring a cozy recreation/family room, 2 additional BEDROOMS, a full BATH, a second elegant fireplace, and LARGE lookout windows that brighten the space and create a warm, inviting atmosphere. A wide and fully insulated 3-CAR garage provides the versatility to suit all your lifestyle needs. Step outside into your private backyard oasis, surrounded by mature trees and vibrant greenery. Enjoy a spacious multi-tiered deck overlooking a sparkling swimming pool an ideal setting for relaxing, entertaining, and soaking in the tranquility of nature. This home defines luxury at every turn, w/ over $100,000 in upgrades, exquisite craftsmanship, and elegant design details that create an EXCEPTIONAL living experience! (id:43934)
323 Twinflower Way
Ottawa, Ontario
Welcome to this stylish and spacious 3-storey end-unit townhome in Barrhaven. Freshly painted and move-in ready, this home offers 3 bedrooms, 2.5 bathrooms, and a functional layout perfect for modern living. The bright main floor features a family room with direct access to the backyard ideal for relaxing or entertaining. On the second level, enjoy hardwood flooring throughout, an open-concept kitchen with a breakfast nook, and a combined living and dining area that opens onto a large balcony. Upstairs, you'll find the perfect primary bedroom complete with a 3-piece ensuite and walk-in closet. Two additional bedrooms offer large windows and ample closet space. A full bathroom and convenient upstairs laundry complete the upper level. The unfinished basement offers excellent storage or potential for future living space. An attached 1-car garage, driveway parking, and a backyard ready for summer barbecues add even more value. Located just steps from a beautiful park and within walking distance to schools, transit, and shopping, this home is a fantastic opportunity for both families and investors. Don't miss it! Some photos have been virtually staged. (id:43934)
887 Kilbirnie Drive
Ottawa, Ontario
Welcome to 887 Kilbirnie, a choice executive three storey townhouse in popular Quinn's Pointe, featuring sleek upgrades throughout, ample natural light, and turn key, low maintenance living for the most discerning buyer. From top to bottom this home is meticulously kept, showcases intuitive quality of life improvements, and elegant decoration/design choices. On the lower level enjoy a spacious foyer with pristine tile, neutral palette, H/E laundry+storage room, and an oversized, fully finished garage with epoxy finish floor, and built in shelving. Second level showcases comfortable and airy open concept living space; Immaculate kitchen with stainless steel appliances, quality cabinetry, and breakfast bar; living/dining with engineered oak hardwood, custom lighting, and fresh paint throughout. A sunken powder room, some tasteful white oak accents, custom blinds/cellular shades, and well sized balcony with privacy trellis nicely complete the second floor. Upstairs enjoy beautiful white oak flooring throughout a nicely sized primary bedroom with custom walk in closet, plus a second bedroom/office, and sparkling 4pc bathroom. Fresh paint throughout the upstairs and a bit of convenient storage completes it. Book your showing today and experience the pinnacle of "pride of ownership". 24hrs irrevocable on offers. (id:43934)
1545 Senateurs Way
Ottawa, Ontario
Welcome to this wonderful true 4 bedroom home in a family friendly neighbourhood! Original owners! Close to schools, shopping and transit. Main floor office space and powder room. Living/dining room combination with hardwood flooring. Open concept kitchen/family room with gas fireplace. Spiral staircase to second floor offering 4 incredibly spacious bedrooms! Primary suite includes walk-in closet, 4 piece ensuite with soaker tub and separate shower. Gorgeous renovated family bathroom (2016). Convenient second floor laundry. Finished lower level (2017) is perfect for entertaining, watching the game or family movie night! Large rec room with oversized projector screen, bar, 3 piece bathroom and storage. Fully fenced backyard. Roof 2013. Furnace, AC and hot water tank 2017. A great house to call home! (id:43934)
3 - 30 Prestige Circle
Ottawa, Ontario
Lovely 2 bedroom, 2 bathroom condo w/ 2 parking spots and views overlooking the Ottawa River. Discover effortless living at this spacious northwest facing corner unit condo located in the heart of Petries Landing. Modern kitchen w/ granite countertops w/ 3 stool breakfast bar, stylish square tiled backsplash, recessed double sink, stainless steel appliances and abundant floor to ceiling cabinetry. Bright open concept living and dining room w/ beautiful hardwood flooring, cozy gas fireplace, large windows, and double sliding doors to access the oversized 20ft x 8ft outdoor balcony where youll enjoy views of the river, forest and pond. Two spacious bedrooms both w/ 9 foot flat ceilings and expansive windows primary w/ walk-in closet. Main bath w/ separate bathtub and standup shower. Enjoy added convenience w/ in unit laundry, an additional 2 piece powder room, good storage space and two owned parking spaces. Located near all amenities, quick access to the 417 highway and just steps away from scenic trails along the Ottawa River. Condo fee includes: building insurance, maintenance fee, water, bike room, garage room, reserve fund allocation. 2 Parking Spots. 24 hours irrevocable on all offers. (id:43934)
1180 River Road
Ottawa, Ontario
Perched along the serene Rideau River, this magnificent Italian-style villa seamlessly blends timeless elegance with modern luxury. Spanning over 7,400 sq. ft. of meticulously crafted living space, the residence delights at every turn with breathtaking river views, exquisite craftsmanship, and luxurious amenities. Beyond the dramatic 20-foot marble foyer that makes an unforgettable first impression, the home unfolds with graceful elegance. Soaring 10-foot ceilings and rich hardwood flooring flow throughout the main level, while multiple rooms showcase exquisite tray ceilings with recessed lighting, creating an ambiance of refined warmth. The formal dining room impresses with its 14-foot arched ceiling and stunning arched window that fills the space with natural light while framing picturesque outdoor views. The gourmet kitchen features a 13-foot granite island, top-tier Viking appliances, and custom walnut and Pashmina White cabinetry, complemented by a walk-in pantry for effortless entertaining. The adjoining breakfast area and family room bathe in natural light and offer panoramic water views, enhanced by a convenient wet bar and rough-in elevator. The main floor also includes a spacious executive office with private balcony access, along with a full bathroom that doubles as a guest suite. Upstairs, four bedroom suites each boast generous walk-in closets and spa-like Ensuite offers a massage shower & granite counter tops. The walkout basement serves as a versatile retreat, featuring high ceilings, oversized windows, a fifth bedroom, and a full bath. Enjoy whole-home indoor & outdoor audio system. Outside, the home's full stone façade exudes sophistication, while the expansive 650 sq. ft. balcony and private dock invite you to enjoy the breathtaking riverfront setting. Every detail of this exceptional residence has been thoughtfully designed to deliver an extraordinary living experience. (id:43934)
23 - 209 Big Sky Private
Ottawa, Ontario
Welcome to 209 Big Sky Private. This bright and airy 2-bedroom, 2-bathroom condo blends modern living with stunning natural beauty. Expansive windows flood the space with natural light, creating a warm and inviting atmosphere throughout the day. Take in breathtaking views and unforgettable sunsets the scenery here is truly captivating. Inside, the spacious open-concept layout connects the kitchen, dining, and living areas, making it perfect for both everyday living and effortless entertaining. The modern kitchen features sleek finishes and ample counter space, while the living area offers a comfortable place to unwind. Both bedrooms are generously sized, offering privacy and tranquility. The primary suite includes its own beautifully appointed ensuite bathroom, while the second bathroom is equally refined with contemporary fixtures and finishes. Step outside to your private balcony the perfect spot to sip your morning coffee, enjoy a quiet evening, or simply take in the peaceful surroundings. With low condo fees, this unit offers exceptional value without compromising on style or comfort. Whether you're a first-time buyer, downsizer, or investor, this is an opportunity you wont want to miss. Come experience everything 209 Big Sky Private has to offer before its gone. (id:43934)
1952 Fairbanks Avenue
Ottawa, Ontario
Nestled on a premium corner lot in the heart of Alta Vista sits this wonderful family home with a mid-century modern vibe featuring vaulted ceilings and an abundance of windows that bathe the home in natural light. The home features approx. 2,500 square feet of living space including 5 bedrooms, 2 full bathrooms, a living room with floor-to-ceiling stone wood-burning fireplace, a sunroom off the dining room, a finished basement with high ceilings and a 2-car garage. The fenced yard offers lovely mature landscaping and a patio off the sunroom. The home was extensively renovated in 2001-2002, taking the inside walls down to the studs, spray foam insulation was added to many exterior walls and in the ceiling. All the electrical was updated with copper wiring, a 200 amp electrical panel was installed and all the plumbing in the house was updated to copper. The kitchen and bathrooms were also renovated at this time. The outside of the home was dug down to the weeping tiles and the exterior was waterproofed on the west and south sides. The enclosed carport was converted into an oversized and insulated 2-car garage complete with an in-floor drainage system, new concrete floor and a widened staircase to the basement. Located just minutes to CHEO, the Ottawa Hospital, excellent schools, parks, trails, transit, shopping and just 10 minutes to downtown. 48 hour irrevocable on all offers. *Photos have been virtually staged.* (id:43934)
688 Laverendrye Drive
Ottawa, Ontario
Welcome to this charming 4-bedroom, 1.5-bath semi-detached home located in the family-friendly neighbourhood of Beacon Hill North. The bright main level features a spacious living room with a cozy fireplace, an eat-in kitchen with ample cabinetry and a central island, and a dedicated dining area with direct access to the backyard. Upstairs offers four comfortable bedrooms and a full bathroom, providing plenty of space for a growing family. The fully fenced and hedged backyard includes a large deck and storage shed - ideal for outdoor enjoyment and extra storage. Just steps from parks, shopping, amenities, Colonel By High School, and only 10 minutes to downtown, this home offers both comfort and convenience. 48 hours irrevocability with all offers. (id:43934)
98 Jardiniere Street
Ottawa, Ontario
Welcome to 98 Jardiniere, A well maintained spacious 2021 built, 3 bed, 3 bath END-UNIT townhouse with an OVERSIZED garage & a PRIVATE driveway in the sought after neighborhood of Edenwylde, Stittsville. The Tamarack built Cambridge model offers 2155 sqft of living space! The main floor features a welcoming foyer, a spacious open concept dining/living room with a gas fireplace, a spacious kitchen with upgraded cabinets and granite countertops, S/S appliances, center island, walk-in pantry and plenty of dining space the perfect spot to entertain guests. The second level boasts a bright large primary bedroom with a 4 piece ensuite with glass shower and modern soaker tub and a walk-in closet. Two additional generously sized bedrooms & a full 4 piece bathroom and conveniently located laundry room with a laundry sink can also be found on this level. Great sized fully finished basement with a storage room. The fully fenced backyard provides a safe and private space for kids to play or to host friends and family. Located on a quiet street. The location is a family's dream: close to schools, parks, Trans Canada trail, public transit, and more. Don't miss your chance to own this thoughtfully designed, versatile home in one of Stittsville's most family-friendly neighborhoods. Come fall in love today! List of Upgrades attached. (id:43934)
556 Tahoe Heights
Ottawa, Ontario
***OPEN HOUSE SUNDAY AUGUST 3RD 2-4 P.M***Modern End Unit Townhome in Sought-After Findlay Creek!Welcome to this stunning December 2023-built, 3-storey end unit located in the vibrant and growing community of Findlay Creek! This bright and spacious home features 2 generously sized bedrooms, including a primary suite with a private ensuite, plus an additional full bathroom and convenient powder room.The second level living and dining area with a sleek modern fireplace, boasts beautiful hardwood flooring and a modern open-concept layout, perfect for entertaining. Enjoy a sleek kitchen with quartz countertops throughout, upgraded cabinetry, and plenty of space for cooking and hosting. Large windows on every level flood the home with natural light thanks to its end unit location.Additional highlights include a single-car garage with automatic garage door opener, plenty of storage, and the peace of mind that comes with full Tarion warranty coverage. Located close to top-rated schools, parks, shopping, and with even more major amenities on the way, this is an ideal opportunity for homeowners and investors alike. Don't miss out on this incredible home in one of Ottawas most desirable neighbourhoods! ***OPEN HOUSE SUNDAY AUGUST 3RD 2-4 P.M*** (id:43934)
240 Saddleback Crescent
Ottawa, Ontario
OPEN HOUSE SUNDAY 2-4pm! This is the one you've been waiting for! Luxuriously appointed 5-bedroom, 4-bathroom home with a fully finished lower-level in-law suite, now available in sought-after Kanata Lakes. Designed with stylish family living in mind, this elegant home features quartz countertops, 9-foot ceilings, pot lights, quality ceramic and hardwood flooring, California shutters, and high-end pendant lights, ceiling fixtures, and ceiling fans. A spacious foyer welcomes you into the open-concept main level, where you'll find a bright great room with a cozy gas fireplace and custom tile feature wall, a chefs eat-in kitchen with stainless steel appliances and a large quartz island, a practical mudroom with garage access, and a sleek powder room, perfect for both everyday life and entertaining. A dramatic curved hardwood staircase leads upstairs to four generous bedrooms, including a luxurious primary suite with dual walk-in closets and a spa-like 4-piece ensuite. This level also features a second full bathroom and a convenient laundry room. The fully finished lower level is ideal for multigenerational living, nanny accommodations, or guests. It features a spacious recreation room with high-end engineered hardwood, top-quality finishes, and a quartz wet bar/kitchenette with custom cabinetry, induction stove, hood fan, and fridge. A private fifth bedroom or home office, third full bathroom, and second laundry area complete the space. Set on a quiet, family-friendly street, just steps to top-rated schools (Kanata Highlands PS, Earl of March SS, and All Saints HS), transit, parks, splash pads, pickleball and tennis courts, and a soccer field. The fully fenced, landscaped backyard features a handy storage shed and a large deck ready for summer BBQs and relaxed evenings outdoors enjoying the sunset. Come make 240 Saddleback Crescent your new address! (id:43934)

