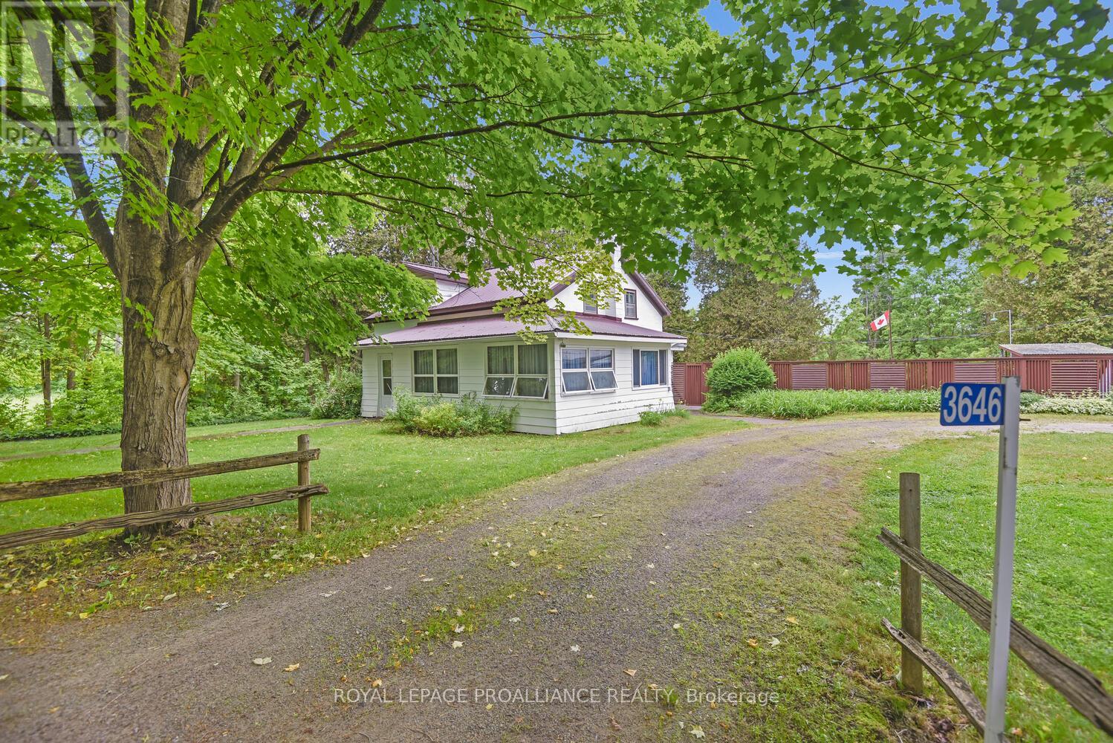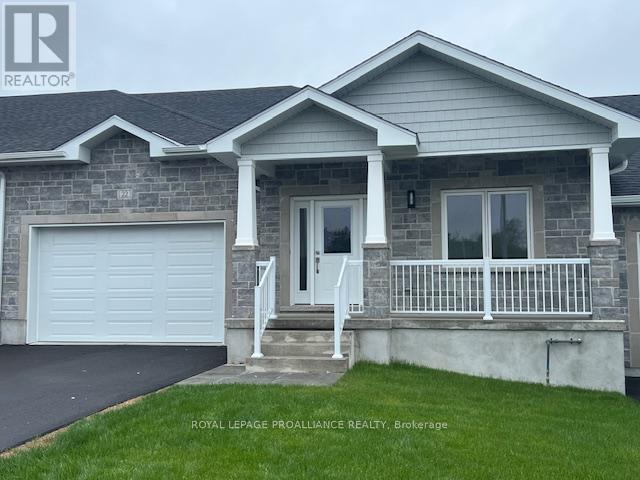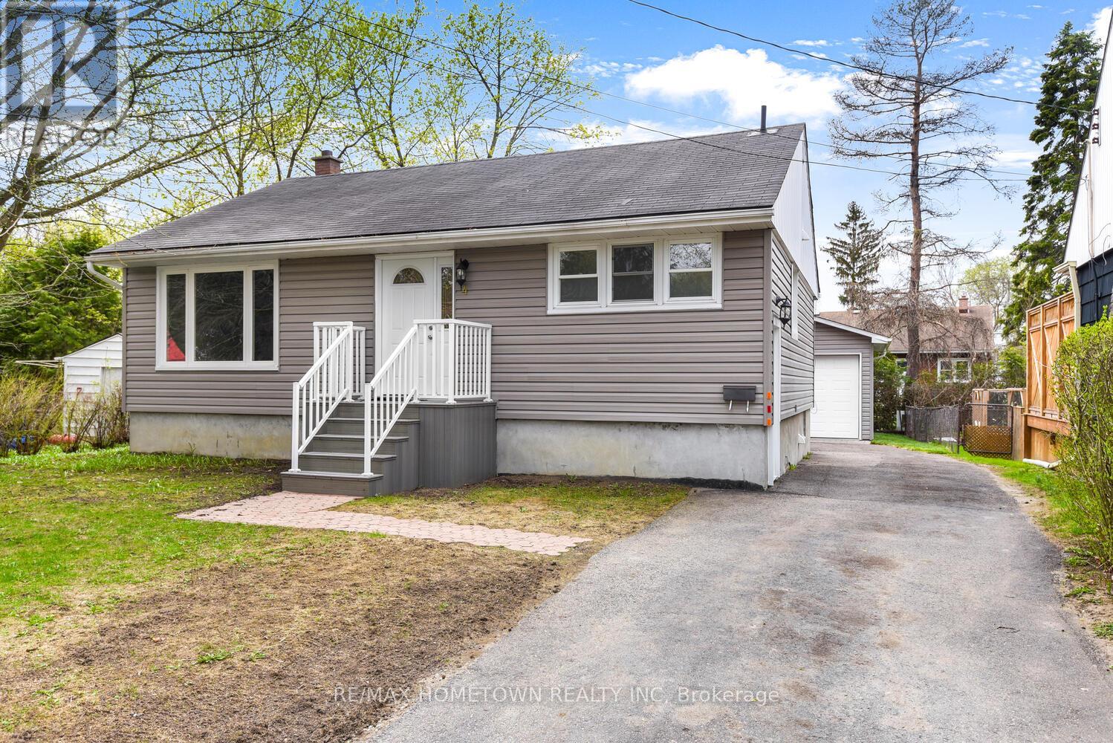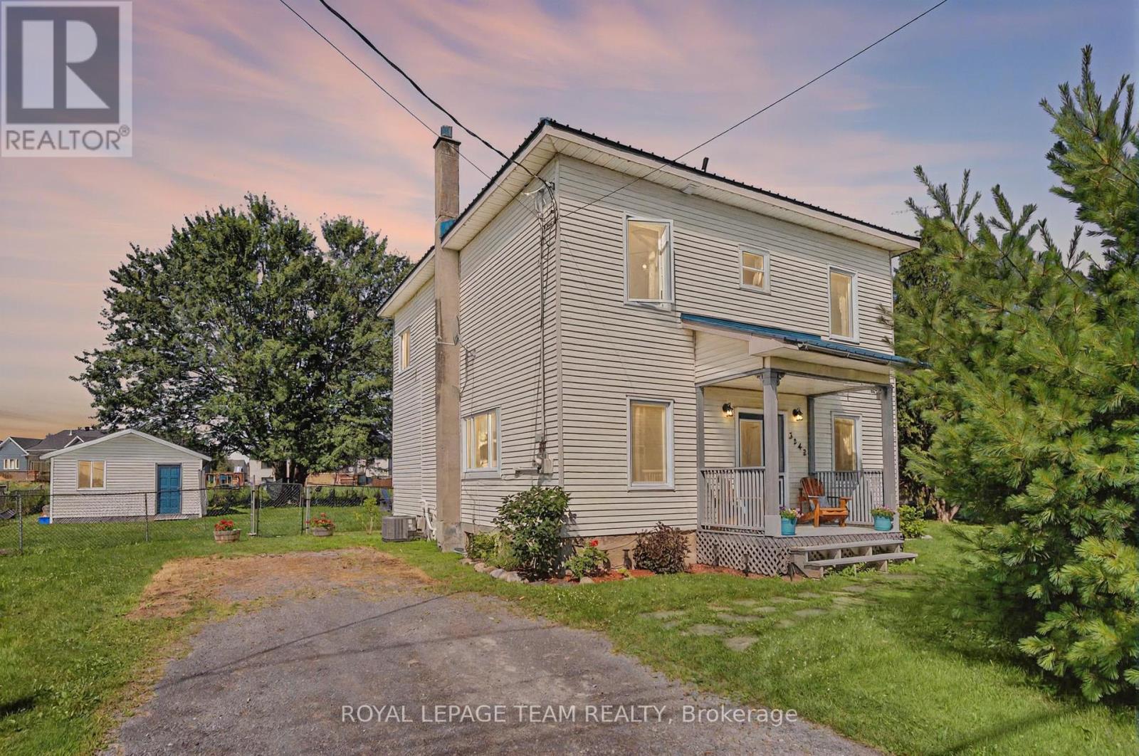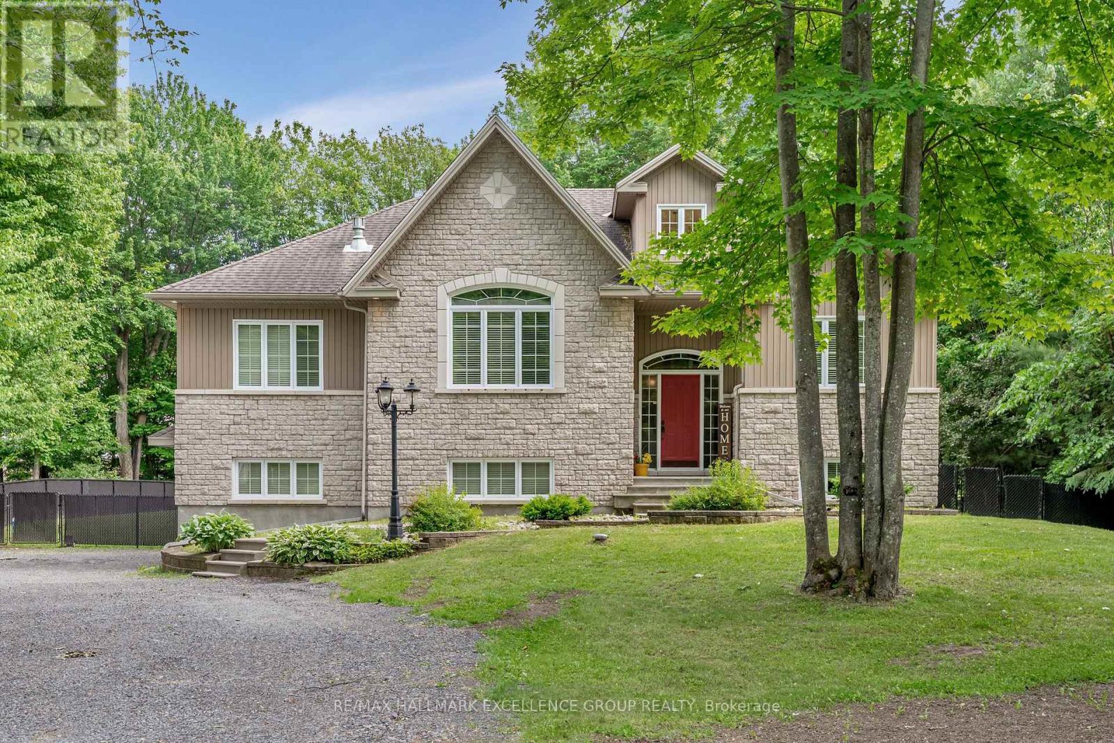Listings
2505 County Road 2 Road
Edwardsburgh/cardinal, Ontario
2505 County Road 2, Johnstown is a home best described as stunning. Built in 1992, it was constructed with options ahead of its time. Offering 1,923 SF of living space on main level, 1,180 SF on lower, it offers an in-law suite, blended family option, multi-generational home, or AirBnB, depending on your living requirements. The best part of course, 2505 County Road 2 is situated on the Majestic the St. Lawrence River , mins from Hwys 401 & 416. This 3 bedroom, 2 1/2 bathroom home is constructed with every main room capturing spectacular river views. As you enter the home from the garage-side entrance, you will land into a large welcoming foyer. From here you can directly access your double car garage, 3 season screened in porch or enter the kitchen. The large & bright eat-in kitchen is a dream, offering ample cabinetry & countertops, complete with a gas stove for the chef! An open concept living-dining room, complete with a cozy gas fireplace is your cherished venue for family gatherings & entertaining, & where you will enjoy the lights from the International USA bridge, sparkling on the river. On this level you will find an exceptionally spacious primary bedroom, w/ gas fireplace, spectacular ensuite & large walk-in closet. Other main floor mentionables: potential second bedroom/den, a "snug room," laundry room & 2 pc powder room. Moving on to the lower level, you have the option of removing a wall to open this level up, or keeping the wall as a separation for a more private living arrangement. Here you will find a specious family rm, gas fireplace, 2 massive bdrms, kitchen, bonus room (office/den), mechanical room & storage areas. This home presents a walk-out from the lower level, which leads to a beautiful patio area, stunning landscaping & of course access to the river. A solar panel contract with Hydro One is currently in place until 2032 generating approx $5,000/yr revenue. Ask your Realtor for the long list of improvements & inclusions & exclusions (id:43934)
170 Longview Island
Beckwith, Ontario
Have you ever dreamed of owning a cottage, a retreat where you can host fabulous summer get-togethers for family and friends? Create your very own legacy for your family and let the multi-generational memories begin... this summer! Imagine swimming and kayaking on this beautiful lake.... This is more than just a "cottage", it is an oasis. Situated on Mississippi Lake, 10 minutes from Carleton Place, is this stunning 2 bedroom summer home. A deeded launch area (just off of 9th Line Road, # 2862) is where you can park your vehicle, go to your boat slip and take a 2 minute boat ride to Longview Island, where this cottage is one of only eight on the island. This residence is pristine, and even provides an additional bedroom in a bunkhouse for additional guests. A beautiful front deck overlooks the lake and will be the spot you undoubtedly choose to sit and enjoy both the warmth of the morning sun and your first cup of coffee. The interior is meticulous. An open concept kitchen-living room offers a significant amount of space which hosts a cozy wood burning stove for the chilly times, a decent amount of cupboards, a breakfast nook w/stools. Also featured is a 3 pc. bathroom, a large family room-dining room (just off of the kitchen). A back deck will be another favourite haunt you will land on, as the summer sun shifts throughout the day, or perhaps the gazebo ?? SO many features. Let's not forget the firepit too! Other mentionables would be an additional storage shed AND the bunkhouse that is divided into two - offering a workplace-shed and additional sleeping quarters and raised flower beds. There is an association fee of $200 per year to maintain the parking & launch area (maintenance and snow removal). Centrally located only 20 minutes from Ottawa. (id:43934)
3646 Maple Avenue
Augusta, Ontario
Welcome to one of the most picturesque roads in Augusta Township Maple Avenue where mature maple trees create a breathtaking canopy over stretches of the road.. its spectacular! This 1 1/2 storey home, built circa 1885 (as per MPAC), has been lovingly cared for by the same family for nearly 50 years and is now available to market along with 40 acres of prime land. From the moment you step into the enclosed wraparound front porch, you'll be transported to a simpler time. The main level features a spacious kitchen and dining area, a large living room off of the dining room, a cozy family room with a wood-burning stove (see Realtor remarks), a 3-piece bathroom, and a laundry area. Upstairs includes a generous primary bedroom, two adjoining bedrooms, one with a walk-in closet a second 3-piece bathroom, and plenty of storage. The exterior is finished in stucco, and there may be original stone beneath it. A large outbuilding includes a single-car garage, wood shed, workshop, and two dog kennels. There is another large outbuilding on the property that is likely the same vintage as the home and is currently used for storage, lawn equipment, etc. Key updates include a new steel roof (2018), double-lined oil tank (2025), a new well pump (2022), new hot water tank (2024) and a furnace (2016). Approximately half of the land has recently been used for hay. Whether you're dreaming of a hobby farm, cash crops, or a self-sufficient lifestyle, the possibilities are endless. Ideally located just 10 minutes from amenities and highways 401 and 416, this is a rare opportunity to own a historic property on a stunning stretch of countryside. (id:43934)
22 Douglas Marshall Crescent
Brockville, Ontario
Welcome to the impressive St Alban's Village, an adult lifestyle community of 57 quality built homes. Each owner has 1/57th ownership of a "to be built" 2,060 sq ft Clubhouse for the exclusive use of the owners. Equipped with a Kitchen, games, sitting area and washrooms. The Builder, Brookland Fine Homes, has a long standing reputation of "Building Beyond Code". This beautifully appointed 1410 sq ft attached bungalow has a spacious 20' x 5' covered porch. A great place to enjoy quiet moments with a morning coffee. Quality is evident from the moment you step into the spacious foyer. Note the 9' ceilings, Engineered Hardwood throughout the main living areas and bedrooms, quality ultra ceramic flooring in the baths and laundry, tray ceiling in the Living room, spacious Island with quartz countertop in the Kitchen. Quality quartz countertops with quartz backsplash, oversized windows that let in plenty of natural light and the list goes on. Enjoy the convenience of main floor laundry with direct access to the double garage. The unfinished basement has been plumbed for a 3 piece bath. The crisp, eye pleasing classic design with grey stone facade will impress. Quick occupancy can be accommodated. (id:43934)
4 Otter Drive
Brockville, Ontario
Looking for a quiet neighborhood to call home? Look no further than 4 Otter Dr., this wonderfully updated two plus one bedroom bungalow with a detached 1 and 1/2 garage. It has a spacious, open-concept main floor, a new kitchen (2023), and newer flooring throughout. The large primary bedroom has room for a king-size bed, and there is a second bedroom and an updated four-piece bath (2023). Brand new patio doors lead to a covered deck with natural gas barbecue hookup and a newly sodded backyard. Great space for weekend entertaining! The lower level has a family-sized recreation room, plenty of space for family movie night in front of the natural gas fireplace and room for a foosball table. A third bedroom, a large storage area, a laundry room, and a two-piece bath complete the lower level. Whether you're looking to downsize and aren't ready for a condo, or are looking for a forever home, you'll be ready to call 4 Otter Drive home. (id:43934)
8655 County Rd 10 Road
Rideau Lakes, Ontario
Discover your dream waterfront home with this two bedroom, three bathroom home. Relax in the airy, open-concept living space featuring cathedral ceilings that fill the home with natural light and breathtaking views of the water, or spend the day in the 3 season sunroom. Enjoy the convenience of central air, air exchanger, central vacuum, hot tub, metal roof and attached garage. This property is fully fenced in, detached workshop with heat and hydro. (id:43934)
50 Otteridge Avenue
Renfrew, Ontario
Welcome to 50 Otteridge Avenue, Renfrew! This immaculate 2-bedroom, 3-bathroom end-unit bungalow row home offers the perfect combination of comfort, convenience, and charm. Featuring a bright and functional layout, you'll love the main floor laundry, attached single-car garage, and surfaced driveway. The finished basement offers additional living space and room for family and guests. The fully fenced yard is beautifully landscaped and includes a rear gate opening directly to Mac Wilson Memorial Park, extending your outdoor living space - ideal for children or pets to enjoy. Inside, the entire home has been freshly painted, showcasing meticulous upkeep and pride of ownership throughout. Stunning gardens, thoughtful design, and a move-in ready condition make this a must-see property. Quick closing available - don't miss your chance to make this exceptional home yours! (id:43934)
320 Francis Street
Renfrew, Ontario
Situated on a quiet corner lot, this beautifully maintained home offers exceptional space and versatility with approximately 2,800 sq ft of living area, including a main-floor in-law suite with its own private entrance. Ideal for multi-generational living, the suite features separate hydro, a full bathroom, and dedicated living and dining areas providing both comfort and independence. At the heart of the home is a stunning custom cherry kitchen, complemented by a thoughtful layout that seamlessly blends shared and private spaces. Downstairs, a spacious 400 sq ft workshop offers the perfect setup for hobbies or extra storage, while the cozy family room on the lower level is great for movie nights and entertaining guests. Pride of ownership is evident throughout, with numerous updates over the years including: paved driveway (2024), bay window (2024), roof (2019), side deck (2017), kitchen and hardwood floors (2016), patio door (2013), and windows (2012) just to name a few. Outside, enjoy lush perennial gardens, a charming wrap-around covered porch, and generous side-yard space with potential for a fenced-in area to enhance privacy. This is truly a turnkey property, ready for its next family to move in and make lasting memories.Don't miss the opportunity to own this exceptional home! (id:43934)
25 Main Street
Whitewater Region, Ontario
A rare opportunity to finish a historic masterpiece in the heart of Cobden. Welcome to 25 Main Street, a solid two-storey brick home built in 1900, brimming with original charm and timeless craftsmanship. Set on a generous 138' x 122' corner lot, this mixed-use commercial property offers history, character, and the chance to bring a unique vision to life. Early 20th-century design blends beautifully with the space and flexibility needed for modern living. The main floor features a grand foyer with original staircase, a versatile family area that could easily become a future in-law suite or secondary unit, and a formal dining room with preserved 1900s woodwork. The spacious rear area is full of natural light and potentially ideal for a main level bathroom, a dream kitchen, a walk-in pantry, and generous storage with direct access to the garage and backyard, perfect for entertaining or relaxed outdoor living. The den on the main floor offers more original woodwork, perfect for a guest bedroom or a home office to manage your local commercial business. Upstairs are two bedrooms, a 4-piece bath with laundry, and roughed-in framing for a future primary suite complete with an ensuite and a bonus room ideal as a nursery, office, or reading nook. The layout is flexible and ready to customize. Located just a short walk to the beach, boat launch, shops, schools, church, and parks, this home offers a rare mix of location and potential. Detached garage with loft, municipal water/sewer, landscaped yard with perennial garden, efficient gas heat and A/C, high ceilings, and hardwood charm. Sold as-is, with open permits, drawings/plans and a 2021 pre-inspection report available. Major updates: metal roof and 2nd floor addition (2024), new structural support posts, beams and solid sub-floors, gas furnace (2021), central air (2022), spray foam insulation (2023), 200 amp panel, and mostly new windows (2022), offering a solid foundation to restore and revive its timeless beauty. (id:43934)
3242 Gendron Road
Clarence-Rockland, Ontario
Beautifully updated home on a sprawling 90ft x 148ft lot with a private, fully fenced backyard, perfect for outdoor entertaining, gardening, or relaxing in peace. A large storage shed adds great utility for storing tools, toys, or seasonal items. The chef's kitchen is a true highlight, featuring a massive island, quartz countertops, a farmhouse sink set in front of a picturesque window, and plenty of prep and storage space. The bright living room includes a cozy fireplace and large windows that flood the space with natural light. Upstairs, you'll find a generous primary bedroom with a private 3-piece ensuite, a second bedroom, a second full bathroom, and a versatile den that can serve as a third bedroom or home office. Enjoy sunsets from the newer back porch and the quiet charm of village living just outside the city. You will love living here! (id:43934)
2709 Dubois Street
Clarence-Rockland, Ontario
Beautiful and Private, custom-Built 4 bedroom, 3 bathroom home in exclusive Rockland enclave. Welcome to this meticulousy crafted, Raised bungalow nestled on a quiet, tree-lined street in one of Rockland's most sought-after estate subdivisions. Showcasing timeless curb appeal and premium construction, this 2+2 bedroom home blends elegance, comfort, and energy efficiency. Inside, a bright open-concept layout features vaulted ceilings, crown mouldings, solid Brazilian cherry hardwood and porcelain tile throughout. The gourmet kitchen is a showstopper complete with granite countertops, a massive island, stainless steel appliances, and custom cabinetry ,opening seamlessly into the living and dining areas, and a stunning four-season sunroom overlooking the professionally landscaped backyard. The spacious main-floor primary suite offers a luxurious 5-piece ensuite with dual vanities, a soaker tub, walk-in shower, and his & hers walk-in closets. A second bedroom, main-floor laundry, and another full bath complete the level. The fully finished lower level offers abundant space with a rec room, powder bath ( with room for future shower), two additional bedrooms, storage, and direct access to an oversized, multi-bay garage (28x13 + 21x18)perfect for car enthusiasts, hobbyists or multigenerational living. Built with lasting quality and efficiency in mind: Entirely done with spray foam insulation, Low-E vinyl windows, tankless hot water heater, central A/C, air exchanger, central vacuum, and 30-year architectural shingles. This is a nature lovers dream property for buyers seeking superior craftsmanship, space and peaceful serenity with every detail meticulously planned. A rare opportunity in a prestigious location. Yard even bigger than fence shows. Quick closing available but flexible. (id:43934)
15 Hume Street
Whitewater Region, Ontario
A True Storybook Home, Inside and Out! From the moment you pull up to this charming 2-storey home, you'll be captivated by its traditional yet open design, blending classic appeal with modern comfort. Nestled in a quiet cul-de-sac in the heart of beautiful Beachburg, this home offers a unique and welcoming atmosphere that invites you to stay a while. Step inside to discover a thoughtfully designed main floor thats both open and cozy, with multiple sitting areas, each offering stunning views of the surrounding nature. Large windows frame every room, allowing natural light to flood in and highlighting the privacy and serenity of the surrounding landscape. The flow between rooms is perfect for both intimate gatherings and entertaining.The outdoor living spaces are nothing short of magical. An enclosed sitting area off the main floor leads you to a private, shaded yard that feels like your very own sanctuary. The backyard, which backs onto the peaceful Old Mill Creek pond, is the epitome of tranquility. It features a whimsical she-shed, a delightful playhouse, and a hot tub perfect for winding down and enjoying natures beauty year-round.This home is fully finished on all three levels, providing ample space for a growing family or those who appreciate plenty of room to spread out. With its warm, welcoming design and outdoor oasis, this home truly offers the best of both worlds privacy and convenience making it the perfect retreat for those looking for comfort, style, and a touch of magic. (id:43934)



