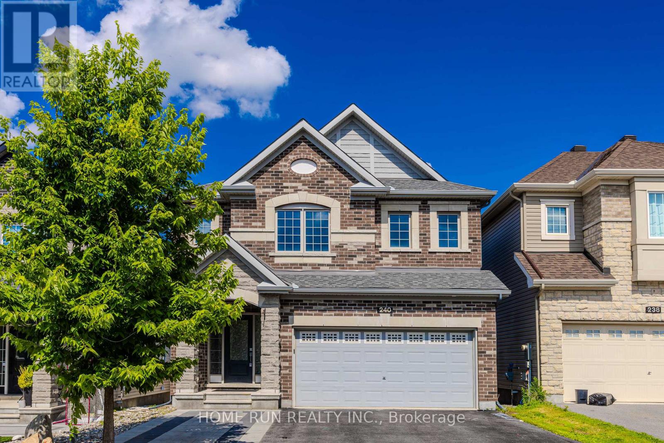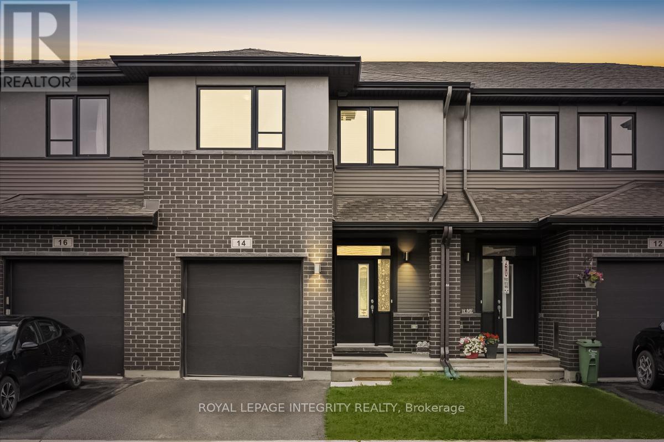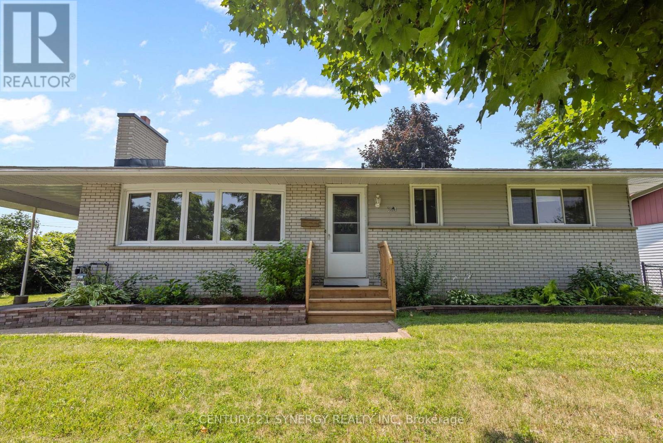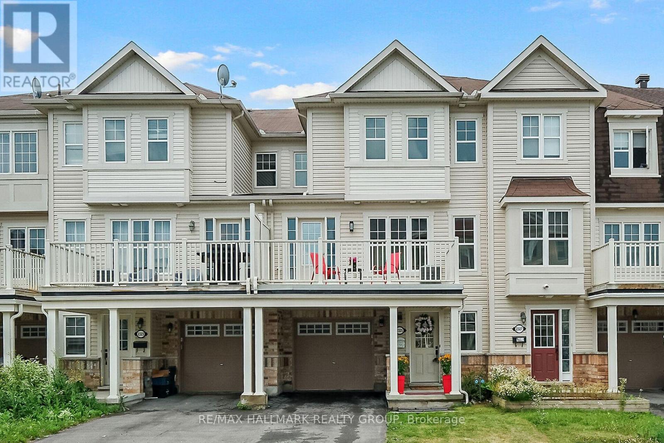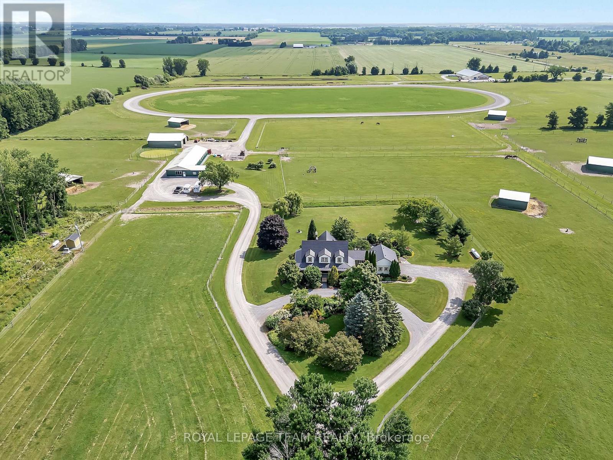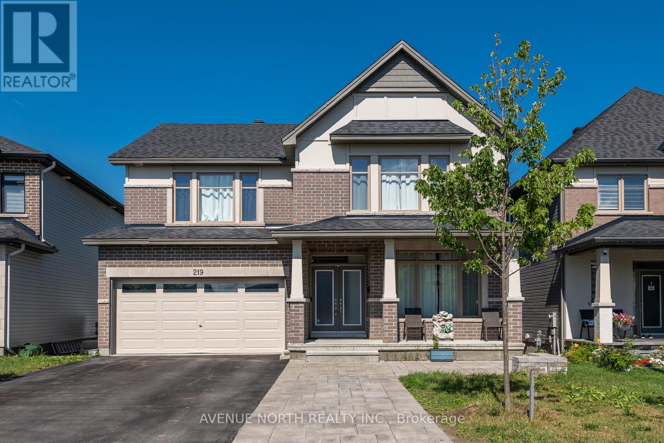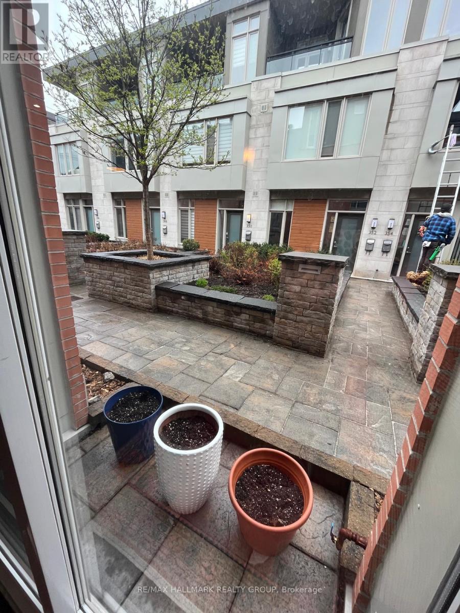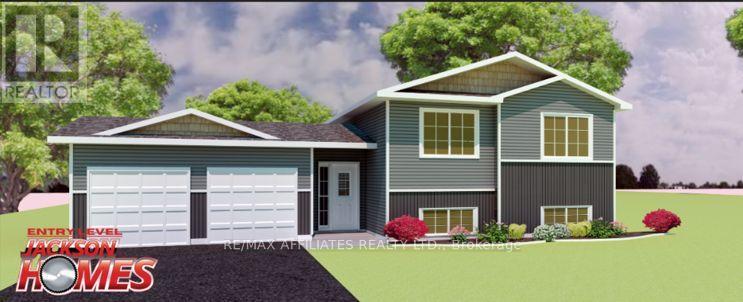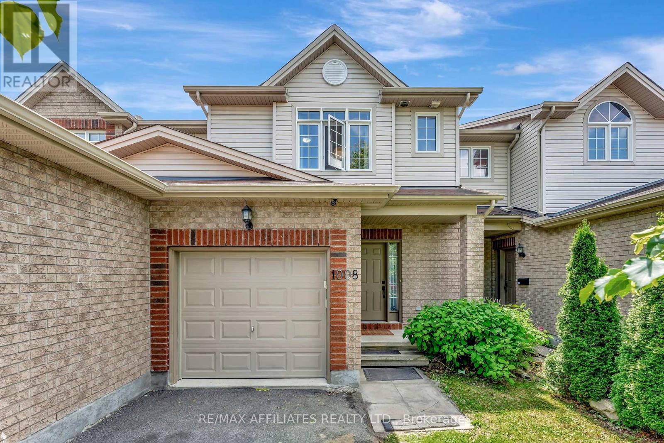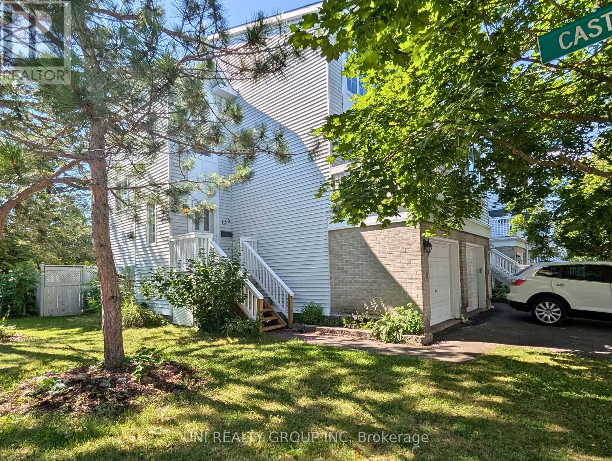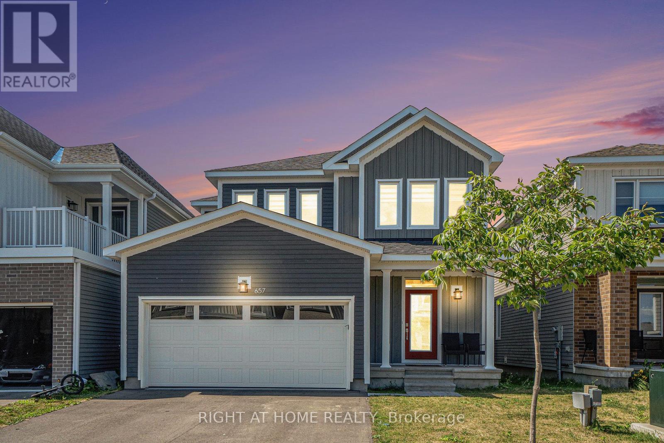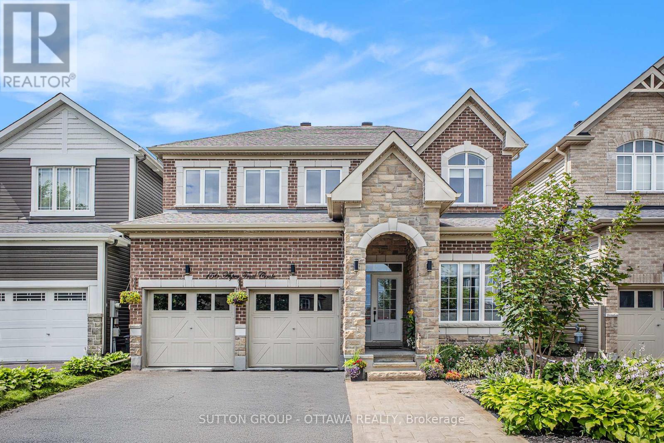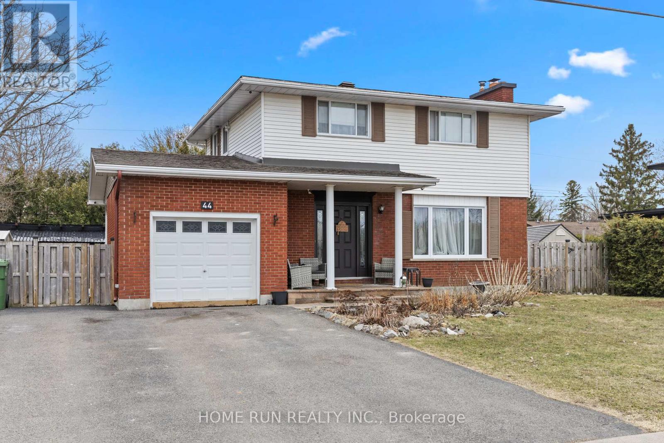Listings
240 Alex Polowin Avenue
Ottawa, Ontario
Welcome to this beautifully upgraded 5-bedroom, 4-bathroom home with No Back Neighbours and a separate basement unit in the heart of Half Moon Bay, one of Barrhaven's most desirable communities. This home offers versatile living space, including a separate basement unit - ideal for in-laws, guests, or rental income potential. Step into a bright and welcoming foyer, the perfect space to greet your guests. The open-concept main level features rich hardwood flooring and a sun-filled living room with a cozy gas fireplace. Entertain in the elegant dining room and cook with ease in the fully updated kitchen, featuring stainless steel appliances, new quartz countertops, and a beautiful backsplash. The entire home is carpet-free, with hardwood floors on the main level and stairs, and laminate flooring on both the upper and lower levels. Freshly painted throughout, with modern lighting and upgraded finishes, this home is move-in ready. Upstairs, you'll find a spacious primary suite complete with a walk-in closet and a private 4-piece ensuite. Three additional generous bedrooms, a full bathroom, and a convenient second-floor laundry room complete the upper level. The fully finished basement offers a large rec room, a kitchen, full bathroom, second laundry room and a bedroom - perfect for a potential in-law suite or extended family living. Enjoy the outdoors in your fully fenced backyard with no rear neighbours, offering privacy and space for children to play or for you to create your dream garden. This home is perfectly located within walking distance to top-rated schools, parks, playgrounds, and all the amenities Barrhaven has to offer. A rare opportunity to own a turnkey home with income potential in a family-friendly neighbourhood. (id:43934)
14 Hackney Private
Ottawa, Ontario
Welcome to 14 Hackney Private nestled in the heart of Stittsville, this spacious 3 bed + den, 3.5-bath townhome spans approximately 2,230sqft + 378sqft fully finished basement in a sought-after private enclave. The open concept main floor features beautiful hardwood floors, 9 ceilings, stainless steel appliances, a walk-in pantry, and a chic backsplash. Upstairs, unwind in the large den next to the generous master suite with walk-in closet, double-vanity ensuite, soaker tub, and glass shower. Two additional bedrooms and a main bath. The fully finished basement includes a fourth bathroom ideal for guests, home office, or extra living space. Located next to parks, trails, schools and essential amenities, this location offers it all! Don't miss the chance to make this your next home! (id:43934)
2435 Heaton Avenue
Ottawa, Ontario
Pride of ownership shines throughout this well-maintained multi-family home offering flexibility, comfort, and space. Boasting 3 spacious bedrooms, 2 full bathrooms, and 2 fully equipped kitchens, this property is ideal for extended families, or multi-generational living. The thoughtful layout allows for privacy and independence between living areas, while shared spaces remain warm and welcoming. Each kitchen is designed with full functionality and ample cabinetry space. Step outback to enjoy the fully fenced backyard, which is beautifully landscaped with patio stones and a separate grassed area. Additionally, a dedicated shed provides extra storage. This home sits in close proximity to shopping and public transit. (id:43934)
4 Nortoba Crescent
Ottawa, Ontario
Pride of ownership in this executive 4 bedroom 4 bath home. Located on a large corner lot in desirable Kanata Lakes. Wonderfully designed with 2390 sq.ft. plus a fully finished lower level. This home boasts 9' ceilings, hardwood & tile throughout the main floor and generous windows that flood the home with natural sunlight. Hunter Douglas custom blinds. Beautiful kitchen with granite counters, plenty of cabinetry, island with breakfast bar and patio doors to rear yard. Great for entertaining, as it is open to the family room with a gas fireplace. Convenient office with French doors. A formal living and dining room provide the perfect finishing touch to this level. 4 spacious bedrooms on 2nd level. Primary with ensuite soaker tub & walk-in closet. Expansive lower level currently with 3 zones. Family room/TV area, ping pong space, and separate workout area. Sofa bed and media stand/electric fireplace included. A large cedar closet and 2 piece bath complete this level. Double car garage bonus large, custom built storage loft. Low maintenance backyard retreat featuring inground pool, solar heated with Southern exposure, new liner (2021), custom made safety cover, pool equipment shed, custom built gazebo, BBQ connected to gas line included, custom built garden shed and $40K in landscaping in side and back yards including cedar fence in 2022. New roof in 2017 with 50 year shingles. New rental HWT in 2020. Wired for alarm system. Close proximity to numerous parks, walking paths, great schools, shopping, transit, etc. Showings preferred after 12 noon please. (id:43934)
20 Parkside Crescent
Ottawa, Ontario
Welcome to 20 Parkside Crescent Your Perfect Bungalow Retreat! Nestled on a quiet crescent with no rear neighbours, this charming 3-bedroom, 2-bathroom bungalow offers the perfect blend of comfort and privacy. The main level features a bright, open-concept living and dining space filled with natural light, a kitchen with plenty of storage, and three well-sized bedrooms.The fully finished lower level offers a spacious family room, a second full bathroom, and additional versatile space perfect for a home office, gym, or guest suite. Step outside to your private backyard oasis, where mature trees and no rear neighbours provide ultimate tranquility for relaxing or entertaining. Located in a desirable neighbourhood close to parks, schools, and all amenities, this home is ideal for families, down-sizers, or anyone seeking single-level living without compromise. Don't miss your chance to call 20 Parkside Crescent home! (id:43934)
2325 Blue Aster Street
Ottawa, Ontario
Welcome to 2325 Bue Aster, beautifully updated 2 bedroom townhome in sought after Half Moon Bay! This bright and spacious move in ready FREEHOLD townhome blends with comfort and convenience. The main floor has convenient access to the attached garage and closet. On the 2nd floor you step inside to a sun filled living/dining room adjacent to a large kitchen with granite counter and abundance of cabinetry.The living/dining has direct access to the spacious deck ideal for entertaining or enjoying some fresh air.The third floor has 2 spacious bedrooms with oversized closets that share access to a full bath. Great location close to Schools, Parks, Minto Rec Centre and Shopping. NEW FLOORING, NEW BERBER CARPETS, NEW STOVE, NEW FRIDGE, WASHER AND DRYER (2024), FRESHLY PAINTED WALLS, ALL NEW LIGHT FIXTURES AND FANS, DUCTS WILL BE CLEANED JULY 24, 2025, FURNACE (2019). Don't miss your chance to own this move in ready beautiful home. Standout choice for first-time buyers, downsizers, or investors. Virtual staging in living, dining and bedroom. (id:43934)
489 Sunnyside Avenue
Ottawa, Ontario
LOCATION....LOCATION... Beautifull Old Ottawa South. Walk to CARLETON UNIVERSITY and RIDEAU CANAL. 2 minutes to Lansdowne Park. Three storey FOUR bedroom Semi-Detached with Attached Garage. Bright eat-in Kitchen with Granite and Breakfast Bar, Open Concept Living-Dining rooms featuring Hardwood Floors and Corner Fireplace. Patio doors to Private Deck. SECOND level has THREE generous sized bedrooms and Full Bathroom. THIRD level Private Master Retreat, Luxury Ensuite, Walk-in Closet and full Balcony. This property has been regularly updated and well maintained by the owner. Excellent as a perfect family home or as an Investment property with Students always looking for a rental in this Prime Location. OFFERS PRESENTED August 13th at 4:00PM (id:43934)
557 Flagstaff Drive
Ottawa, Ontario
This 2 years old popular " Fir" model townhouse Located in the sought after Half Moon Bay, well maintained, features 9' ceiling, hardwood flooring throughout the whole house, including the stairs. Open concept great room and kitchen with stainless steel appliances. More than $60k on upgrades, not limited to quartz countertop in the kitchen and bathrooms, pot light and walk-in shower with glass and elegant light fixtures.. Upstairs, the primary bedroom has a spa-style ensuite with a big walk-in closet, two good size bedrooms with a full bathroom. Lots of storage in the basement as well. Located just minutes from top-rated schools, scenic parks, Costco, and Highway 416 and walking distance to both of the upcoming plazas (Food Basics & one on Flagstaff). The tenants will move out on August 17. (id:43934)
335 Hamilton Road
Russell, Ontario
Welcome to one of Eastern Ontarios most pristine and impressive equestrian estates. Located just outside the desirable village of Russell, this exceptional 100-acre, tile-drained property is a rare opportunity to own a fully equipped, multi-income equestrian compound offering outstanding facilities and proven income stability. At the heart of the estate is a beautifully renovated 2,600 sq ft two-storey home. The residence offers 3 spacious bedrooms, 3 bathrooms, soaring vaulted ceilings, and an open-concept layout filled with natural light. Hardwood floors, a custom kitchen, and modern finishes offer comfort and style for luxurious country living. Designed for equestrian excellence, the main barn includes 16 stalls, a wash station, bathroom and a climate-controlled 730+ sq ft office - perfect for operating your business. The second barn is home to the long-standing Russell Equine Veterinary Service and includes 11 additional stalls - generating reliable, long-term lease income. The manicured grounds balance beauty and functionality, with a professionally built half-mile stone dust training track, 5 run-in sheds with hay storage and heated water bowls, multiple well-fenced paddocks, on-site manure composting, a private on-site switching power station, and approximately 30 acres of premium-quality hay production. Additional features include three wells, three septic systems, professionally designed and maintained gardens, a hay barn, and many more thoughtfully curated features. With diverse income streams producing a strong six-figure annual return and supported by turnkey infrastructure, this property presents a rare blend of luxurious lifestyle, solid investment potential, and efficient operations. This is more than a farm - its a legacy estate for the discerning equestrian buyer. To view a list of comprehensive detailed features, please click the multimedia link. (id:43934)
219 Reisling Way
Ottawa, Ontario
Welcome to this stunning Claridge Kawartha Model home located in the desirable Findlay Creek neighborhood. This spacious 4-bedroom, 5-bathroom beauty offers an abundance of luxurious features. The open-concept living and dining rooms, featuring beautiful hardwood floors, create a warm and inviting atmosphere. The kitchen is a chef's dream, with elegant granite countertops, large tile flooring, all stainless steel appliances, and a bright eat-in area. The family room, with its cozy fireplace, is perfect for relaxation. The primary bedroom is a true retreat, complete with a 5-piece ensuite and a walk-in closet. A third bedroom offers a convenient cheater ensuite, while the fourth bedroom includes its own private ensuite and closet space. Enjoy the convenience of a second-floor laundry room. The finished basement provides a large recreation room and a 3-piece bathroom, along with plenty of storage space to suit your needs. The mudroom off the main floor adds extra functionality. Outside, a spacious 2-car garage and a large deck with no rear neighbours offer privacy and space for outdoor entertaining. Backing onto NCC green space with no rear neighbours an ideal canvas for your dream backyard. This home truly has it all! (id:43934)
209 Deerwood Drive
Ottawa, Ontario
Welcome to this charming and beautifully maintained bungalow set on a serene 2.39-acre lot just a stones throw from Kanata. Surrounded by nature and offering the perfect blend of privacy and convenience, this inviting home features tasteful updates and solid mechanicals, making it move-in ready. The interior offers a functional layout with comfortable living spaces and a spacious primary bedroom complete with a walk-in closet. Enjoy peace of mind with major updates including a furnace and hot water tank (2016), Generlink generator hookup (2023), a new well pump (2025), and roof (2014). The home is equipped with fiber internet ideal for remote work or streaming, as well as a central vacuum system for added convenience. The expansive property offers endless possibilities gardening, play, or simply enjoying the tranquil surroundings. Whether you're seeking a quiet country escape or a home close to city amenities, this property delivers the best of both worlds. (id:43934)
356 Ravenhill Avenue E
Ottawa, Ontario
Experience modern urban living in this stunning, newly built executive townhome, ideally located in the heart of the vibrant Westboro community. Just steps from trendy bistros, cafes, and boutique shops, this architecturally striking home offers a perfect blend of style, comfort, and convenience. The dramatic open-concept layout is flooded with natural light throughout the day, enhancing the spacious design of this 2-bedroom + den home. The sleek, designer kitchen features premium appliances, a gas range, and luxurious quartz countertops perfect for entertaining or everyday living. Upstairs, retreat to the top-floor primary suite complete with a spa-inspired ensuite, walk-in closet, and your own private rooftop terrace. The versatile den overlooks the main living area and makes an ideal home office or cozy lounge space. Additional highlights include: Direct-access garage parking, modern finishes and high-end details throughout, and a quiet street. This is urban sophistication at its best, available for exceptional tenants. Don't miss your chance to live in one of Ottawas most desirable locations - available immediately! (id:43934)
324 Canadensis Lane
Ottawa, Ontario
Nestled in the heart of the desirable Half Moon Bay of Barrhaven, get ready to fall in love with this space designed for both relaxation and vibrant living: END UNIT 3 bedroom & 3 bath townhome, single-car garage with unparalleled privacy of NO REAR NEIGHBORS! Just serene park views right outside your back door! Only 2 years, like NEW, offering 2059 sqft builder finished living space. Greeted by a spacious Living room, bathed in natural light, flowing seamlessly into a bright formal Dining room with a beautiful park view. Nine-foot ceilings and gleaming hardwood floors throughout the main level add a touch of elegance. The kitchen is a chef's dream, boasting SS appliances and an over-sized island topped with sophisticated quartz counter-tops, perfect for creating culinary masterpieces! Ascend to the second floor, and you'll find a primary ensuite with a walk-in closet and a private bathroom. Two more generously proportioned bedrooms share a main bathroom, and a convenient laundry room completes at this level. Plenty of room for everyone to spread out and feel at home. A fully finished basement awaits downstairs, offering a wealth of storage space and a fantastic bright area for family fun and games. It's the perfect bonus room, adding a wonderful touch of versatility to your new home. Conveniently located near Barrhaven Town Centre, public transit, schools, and shopping, you'll have everything you need at your doorstep. Welcome to your dream home! Limited interior photos due to currently tenanted, and current tenant has signed N9 to vacate the premises by the end of August, 2025. (id:43934)
918 Omagaki Way
Ottawa, Ontario
Modern 4-Bedroom Home for Rent in Blossom Park Prime Location Near Findlay Creek!Welcome to 918 Omagaki Way a beautifully maintained, nearly-new detached home in the sought-after Blossom Park area, just steps from Findlay Creek! This spacious and stylish 4-bedroom, 3-bathroom home offers over 2,300 sq. ft. of comfortable living space, complete with a double car garage and an open-concept layout perfect for families and professionals alike.Enjoy the convenience of being close to top-rated schools, parks, shopping, and everyday essentials. Commuting is a breeze with quick access to the airport, major highways, and the future LRT station, all within 1012 minutes.This home blends luxury and practicality in a family-friendly neighbourhood a perfect place to call home. Don't miss your chance to lease this exceptional property! (id:43934)
Lot 7 Richmond Road
Beckwith, Ontario
*This house/building is not built or is under construction. Images of a similar model are provided* Top Selling Jackson Homes Pinehouse model with 3 bedrooms, 2 baths and split entryway to be built on stunning 10 acre, partially treed lot located cetral between Carleton Place, Smiths Falls and under 15 minutes to Richmond, with an easy commute to the city. Enjoy the open concept design in living/dining /kitchen area with custom cabinets from Laurysen Kitchens. Generous bedrooms, with the Primary featuring a full 4pc Ensuite with one piece tub. Vinyl tile fooring in baths and entry. Large entry/foyer with inside garage entry, and door to the backyard leading to a privet ground level deck. Attached double cargarage (20x 20). The lower level awaits your own personal design ideas for future living space. The Buyer can choose all their own custom fnishing with our own design team. (id:43934)
1008 Klondike Road
Ottawa, Ontario
OPEN HOUSE SUN AUG 10, 2-4PM! Welcome to 1008 Klondike Road, a spacious and well-maintained 3+1 bedroom, 2.5 bathroom freehold townhome nestled in the desirable community of Shirley's Brook in Kanata North. With its open-concept layout, sunny south-facing backyard, and unbeatable location, this home offers the perfect blend of comfort, style, and convenience. Step inside to a bright and airy main floor featuring a combined living and dining space, ideal for both entertaining and everyday family life. The kitchen includes brand new appliances and flows seamlessly into the living area, creating a welcoming space. Upstairs, you'll find three well-sized bedrooms, including a generous primary with ensuite access and ample closet space. The finished lower level adds valuable extra living space, complete with a fourth bedroom or home office, perfect for guests, teens, or remote work. Step out onto your large south-facing deck to enjoy summer BBQs or unwind in the private, low-maintenance backyard. Located in a family-friendly neighborhood close to top-rated schools, parks, walking paths, transit, and Kanata's high-tech hub, this home is ideal for young families, professionals, or savvy investors. The home will also be professionally painted prior to closing. Don't miss your chance to live in one of Kanata's most sought-after communities book your showing today! (id:43934)
120 Castlegreen Private
Ottawa, Ontario
What a great opportunity to own a home that backs onto park space. 120 Castlegreen is a fantastic 2 bed / 2 bath home, that has been nicely kept. The majority of the living area is on the upper level, where this home radiates with natural light. Enjoy the views looking out over the walking path or relax in the treetops on one of your two balconies. The spacious primary bedroom gives you ample room and has the bonus feature of the large balcony. If that is not good enough, then sit out in the backyard in the wonderful oasis that has been created. Relax in your lawn chairs , enjoy a BBQ or party and you even have an outdoor sink. The lower level could be used as a workout area, TV room or possible extra bedroom for family and friends. Truly a great place for those first time home buyers or those looking for an investment property. Roof 2013, 2017 - balconies professionally sealed and waterproofed. Deck 2021. (id:43934)
301 - 180 Guelph Private
Ottawa, Ontario
2 bedrooms, 2 bathrooms, plus den available August 1st in Foxwood condos. This top floor unit is in great condition and overlooks a pond! It has a spacious balcony, open concept living/dining/kitchen. Kitchen has upgraded cabinetry and granite counters. Master Bedroom has an ensuite. The second bedroom enjoys the full bathroom. Bonus area Den would be a great TV room or office. Private storage locker right behind the UNDERGROUND parking. There is also access to the Clubhouse. (id:43934)
253 Waymark Crescent
Ottawa, Ontario
Spacious and beautifully designed open-concept home located in the desirable Bridlewood neighborhood of Kanata. This 3-bedroom, 4-bathroom home features a bright main floor with a powder room, an open kitchen with ample cabinetry, a pantry, breakfast bar, and an eating area. The layout also includes a dining room and a cozy living room with a gas fireplace and patio door access to the backyard and deck, perfect for entertaining. Upstairs, the large primary bedroom features double doors and a 4-piece ensuite. Two additional well-sized bedrooms, a full family bathroom, and convenient second-floor laundry complete this level. The fully finished lower level offers a spacious family room with a large window, a 3-piece bathroom, a storage room, and a utility room. Flooring includes hardwood, laminate, and wall-to-wall carpeting. Conveniently located close to schools, shopping, and a recreation center. This vacant home is move-in ready! (id:43934)
657 Terrier Circle
Ottawa, Ontario
Welcome to 657 Terrier Circle, the beautifully built home in late 2023 in the Heart of Richmond! Showcasing a modern design filled with natural light and functional layout. This house has 4 bedrooms, 4 bathrooms, 2 car garage and 2 driveway parking. The open concept main floor comes with beautiful living area has built-in gas fireplace and full dining space, a modern kitchen with quartz countertops, stainless steel appliances. Upstairs the spacious primary suite features a walk-in closet and a luxurious 5-piece ensuite and 3 more bedrooms with an other full washroom. This home offers a fully finished basement with a full 3 piece washroom. Flooring: Hardwood and wall to wall carpet. This family home is just steps away from Meynell Park and the scenic pond with surrounding walking trails, just minutes to shopping, restaurants, & all this close-knit community has to offer. Don't miss out on this amazing opportunity!! (id:43934)
335 Gallantry Way
Ottawa, Ontario
This NO-REAR-NEIGHBOR 4+1 Bedroom 3.5 bathroom Stunning Mattamy Youngston Model is delightful inside and out, Suited in a popular family-friendly neighbourhood of Fairwinds Stittsville. Easy to access to HW417, Close to everything, walking distance to Shopping, Grocery, Restaurants, Transit, Parks, trail and more. 9 feet ceiling and high end hardwood flooring through out the main level, Amazing Chef's kitchen with high end SS appliances, including gas cook top, wall mounted oven and microwave. Upgraded cabinets/granite countertops/backsplash and convenient double pantry. Plenty of large windows throughout to bring in natural light to the living and dining room. Beautiful staircase leads to the second level complete with a huge primary bedroom luxurious ensuite and impressive walk-in closet, 3 spacious bedrooms and a full bath and convenient laundry as well. A cozy fully finished basement with an abundance of space, fifth bedroom, full bathroom and home movie theatre just for your families. Enjoy the beautiful Southeast facing and fully landscaped backyard with no rear neighbours. It is a must see! Do not miss out on this great property and call for your private viewing today! (id:43934)
156 Asper Trail Circle N
Ottawa, Ontario
This stunning 2016 Glenview home offers a perfect balance between family home and executive living. The upper level features 4 bedrooms branching off from a central open stairwell. The master bedroom is described as a Hotel-suite sized with formal double doors, generously sized dual walk-in closets guiding you towards your spa-ensuite creating a retreat like space. Down the hallway, another 3 comfortably scaled bedrooms all with two-door closets along with a 3 piece bathroom. The pristine kitchen is designed in an elegant white finish, quartz counter tops, a large island, a 5 element gas stove and a layout that allows space to prep, cook, and entertain. The kitchen seamlessly flows to the backyard, which a true oasis. Continue through to the outdoor kitchenette with gas line hook ups which also reach the fire place under the pergola. The plants, vines, and gardens wrap around the deck all the way to the front of the house. The cedar trees, that continue to grow taller also create more privacy. Relax in the family room where style meets comfort having a fireplace and TV which has a nice connection to the kitchen or enjoy the dining room which can comfortably sit 6-10 people. The office is perfectly convenient with Fibre and extra ethernet connection for anyone or two people working from home. The bright daylight coming through the oversized window will keep you energized throughout your day. To add on to the just under 3000 sqft of living space, there is a large finished basement with a kitchenette, a 3 piece bathroom with heated floors, a workshop with ventilation, and an oversized recreation room. This home is truly spectacular with all the needed conveniences to ensure space, practicality, and comfort. Fluted walls & paint (2025), basement kitchenette, front windows & laundry room(2021), mudroom (2020) basement bathroom (2019). Added features - Google Nest cameras & thermostat with Wi-Fi-enabled exterior customizable lighting. (id:43934)
44 Knoxdale Road
Ottawa, Ontario
Don't miss your chance to own this stunning, well-maintained 2-storey, 4-bedroom family home in the highly desirable community of Manordale! Featuring gleaming hardwood floors throughout the main level, staircase, and second floor, and durable vinyl in key areas. The bright and spacious living and dining rooms are bathed in natural light from large windows and a patio door, and are centered around a cozy wood-burning fireplace perfect for relaxing evenings. The custom kitchen is a dream for any home chef, offering ample cabinetry and generous counter space. Upstairs, you'll find four sizeable bedrooms and a beautifully renovated main bathroom. The fully finished lower level offers even more living space, with a large family room, dedicated laundry area, workshop space, and abundant storage ideal for hobbyists or growing families. Step outside to your private, south-facing backyard retreat fully landscaped and designed for year-round enjoyment. Enjoy the above-ground pool, two decks, a dining gazebo, and even dedicated parking for your trailer or boat! Recent updates include: Tankless Water Heater (2024)Windows (2010)Hot Tub (as-is) (2010)Garage (2010)Furnace & A/C (2010)Basement Windows (2012)Perfectly situated just minutes from downtown transit, Algonquin College, Nepean Sportsplex, College Square, top-rated schools, and shopping this home delivers the ideal balance of comfort, style, and convenience. Great opportunity for investors. (id:43934)
209 - 266 Lorry Greenberg Drive S
Ottawa, Ontario
Bright, clean, and move-in ready this charming condo offers practical living in a well-maintained space filled with natural light. The open living area features wood-style flooring and walkout access to a private balcony, perfect for morning coffee or fresh air relaxation. Enjoy a flexible layout with French doors leading into a the large bedroom. The galley-style kitchen provides efficient use of space with clean cabinetry and full appliance setup. Additional features include a stacked washer/dryer tucked neatly in the hallway and a neutral décor ready for personalization. Ideal for tenants seeking a low-maintenance lifestyle and includes one parking spot! (id:43934)

