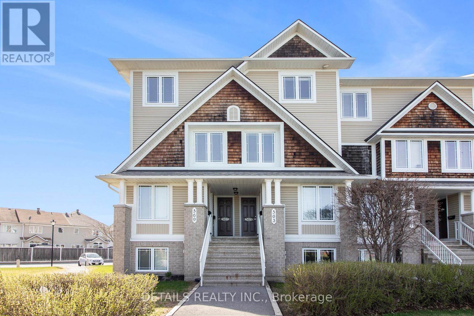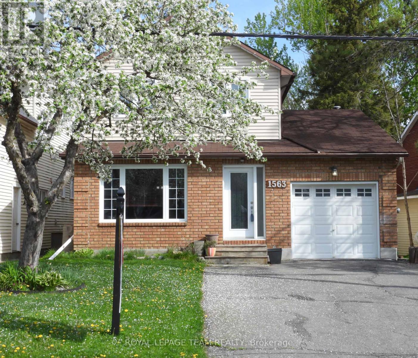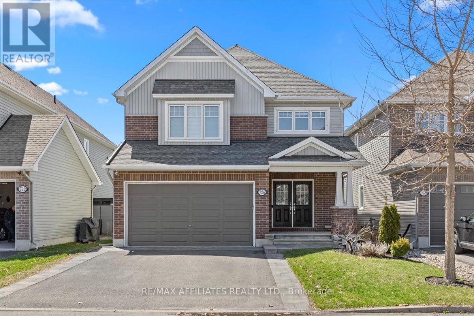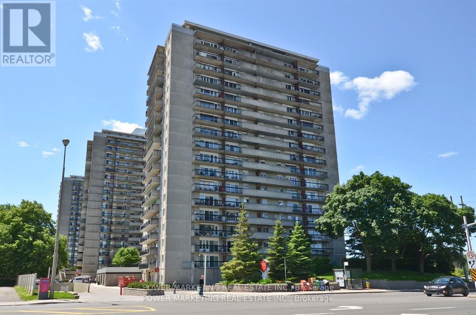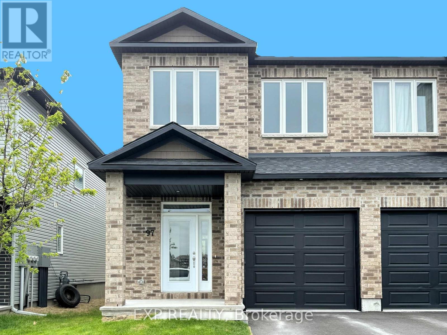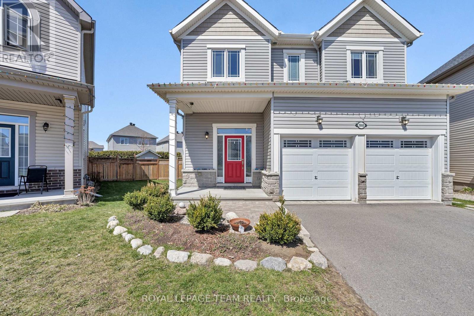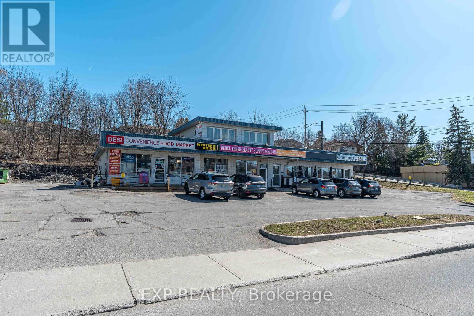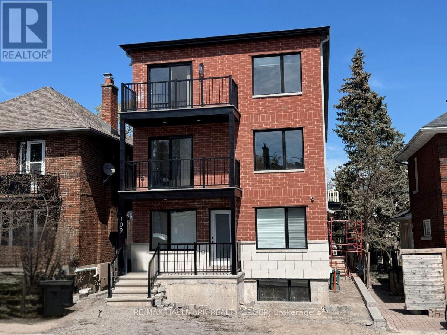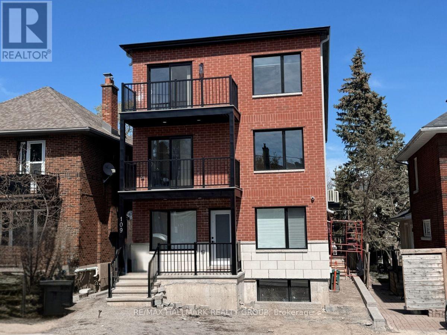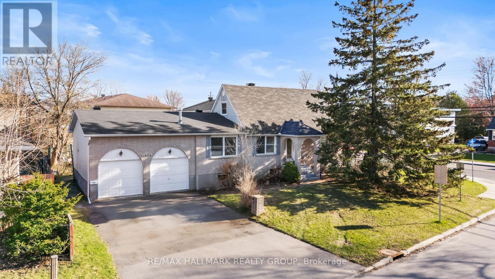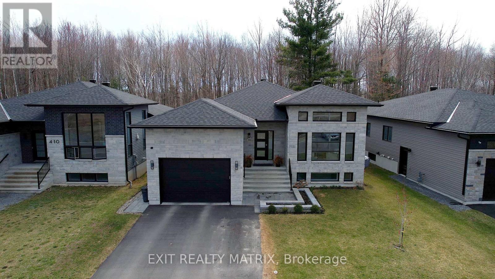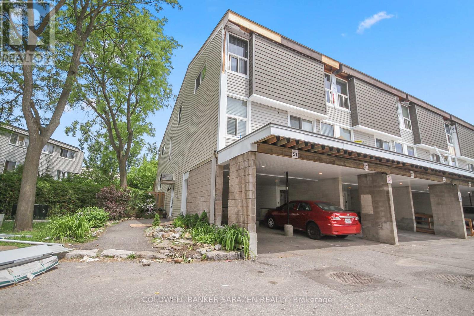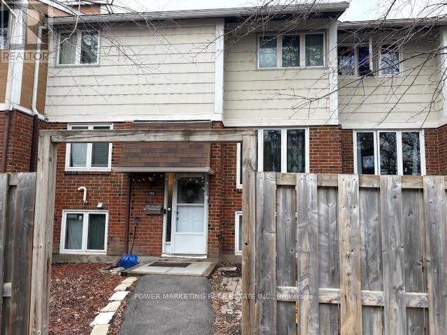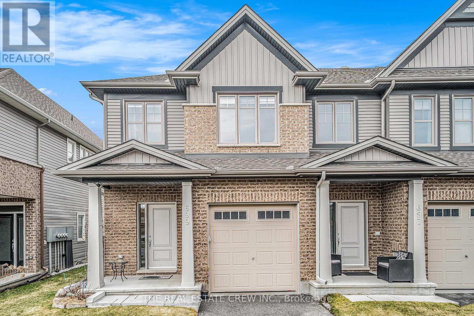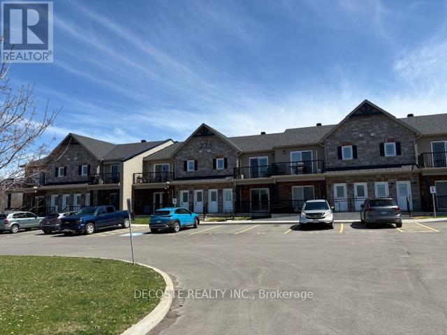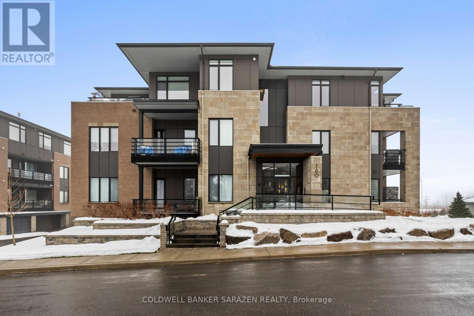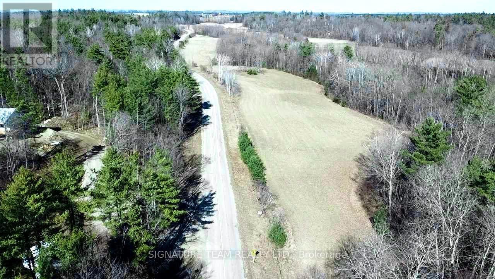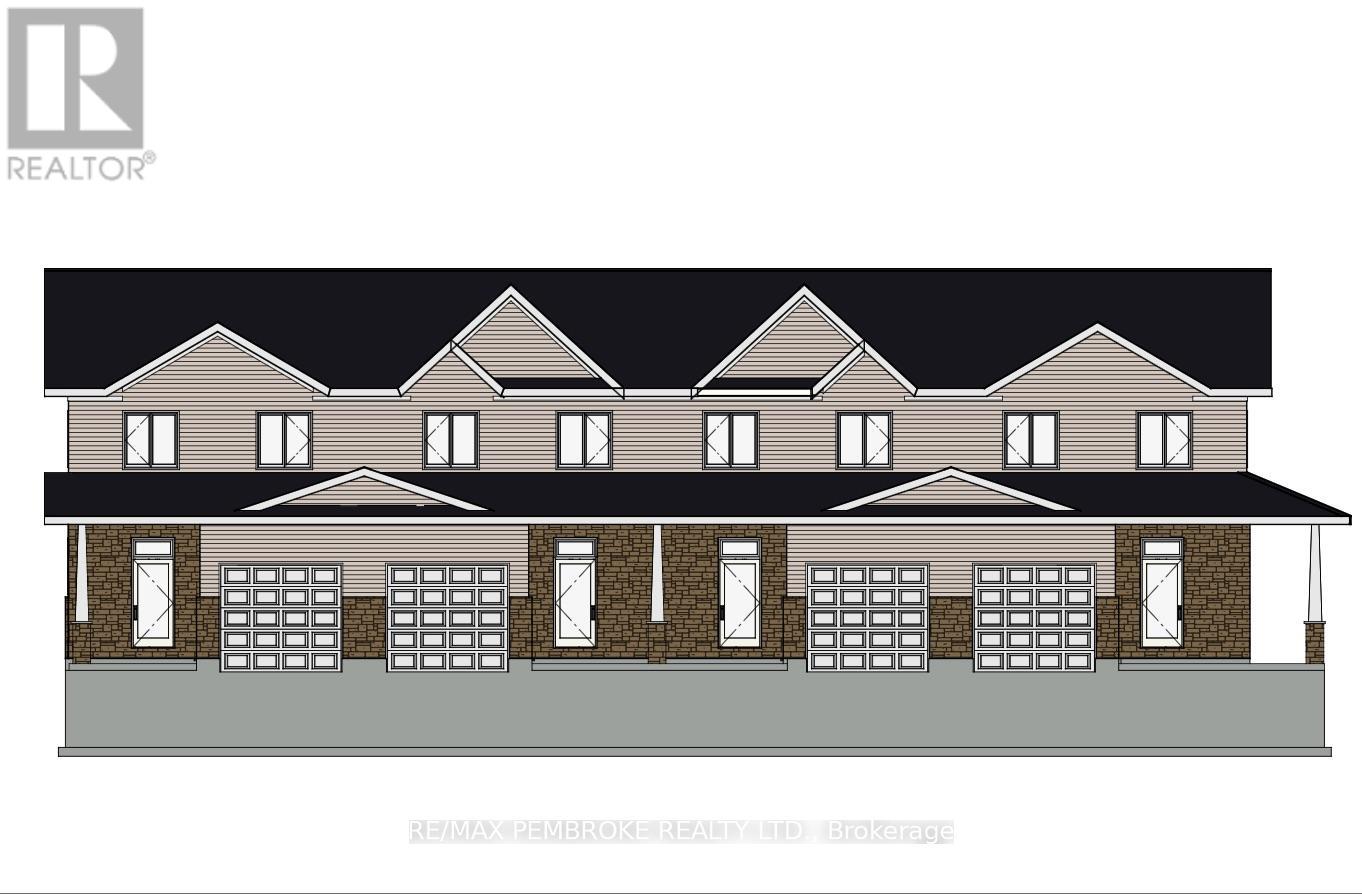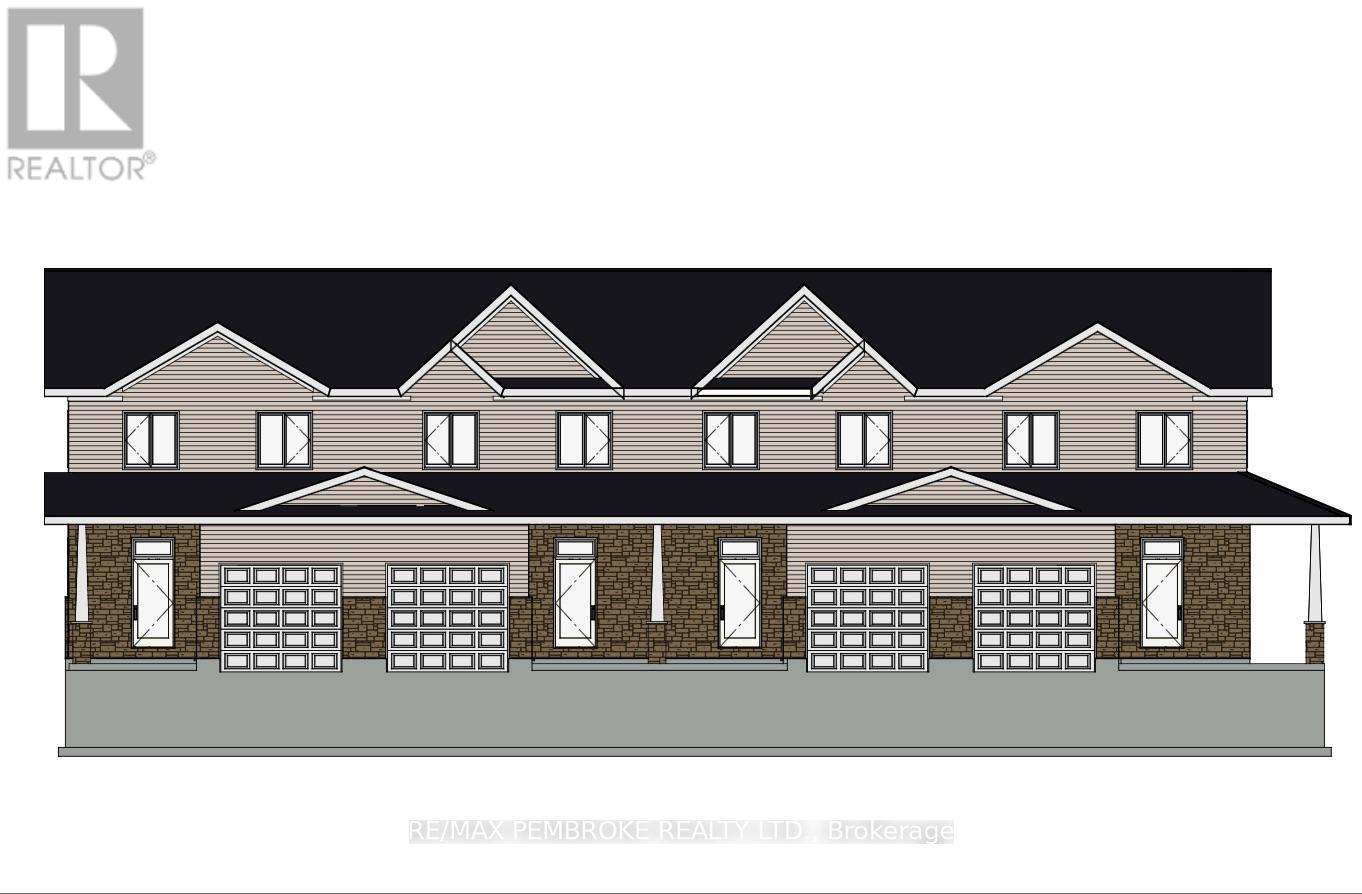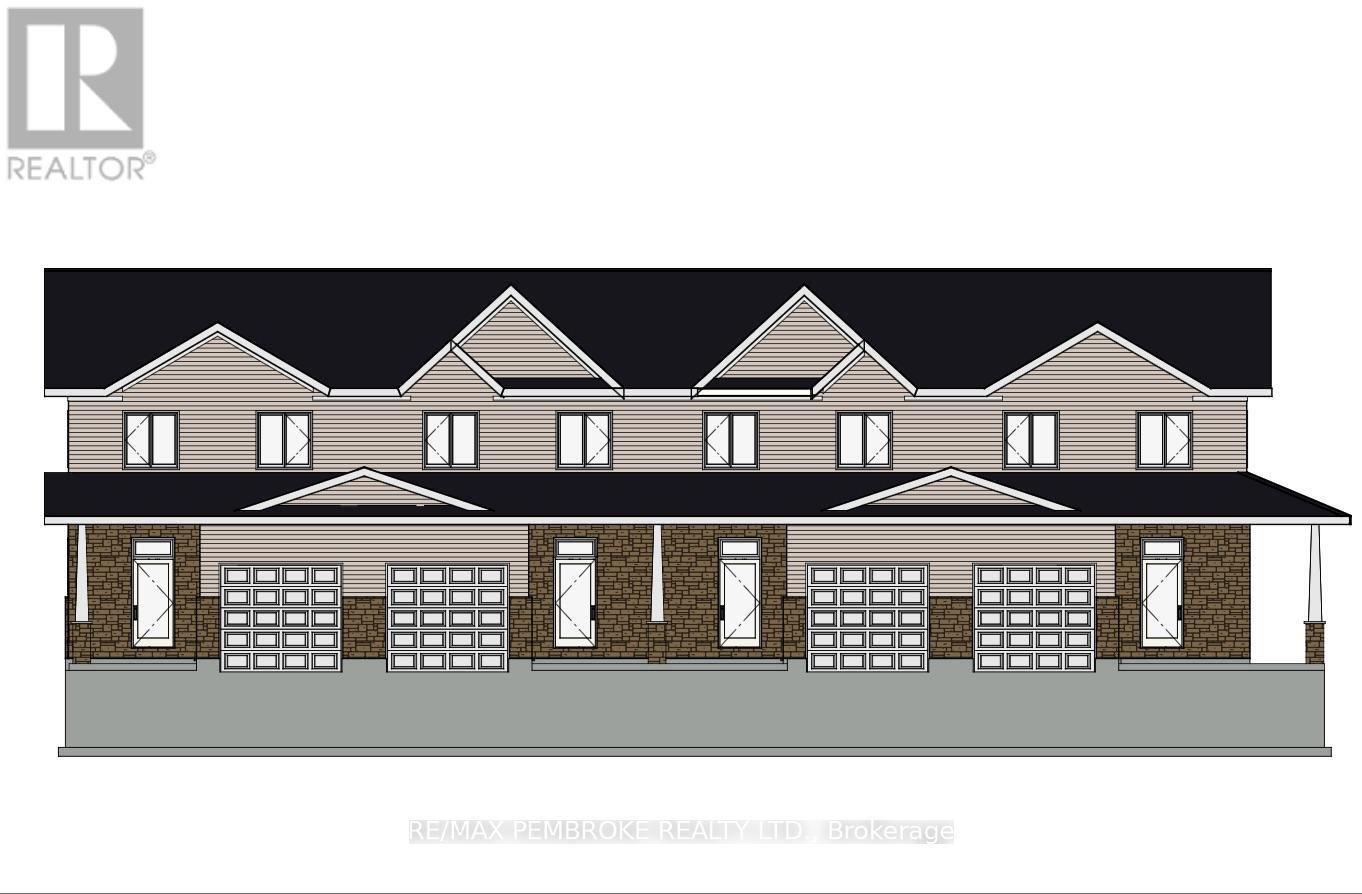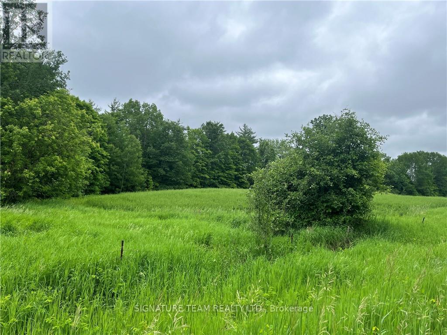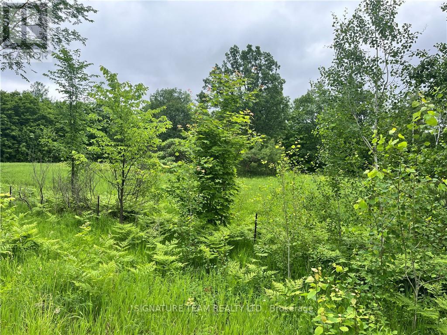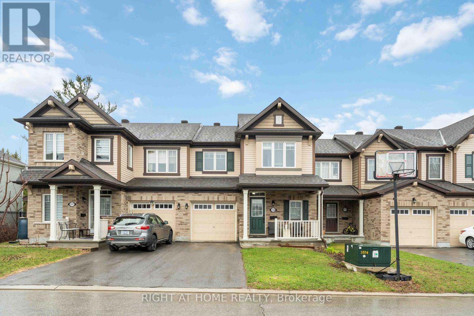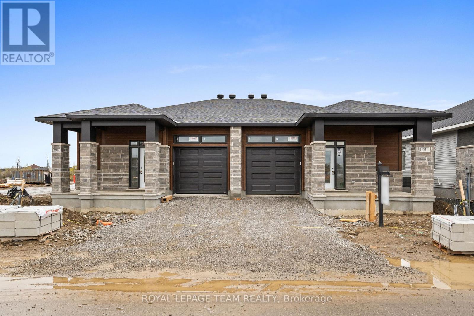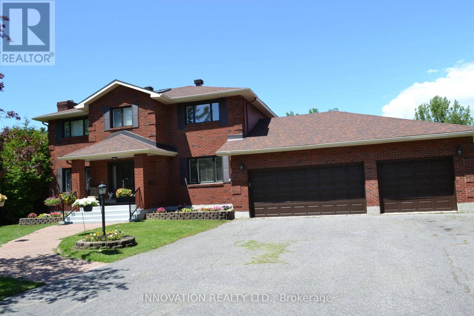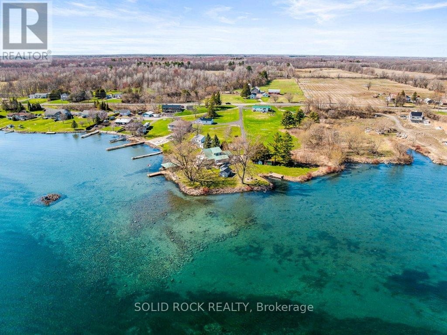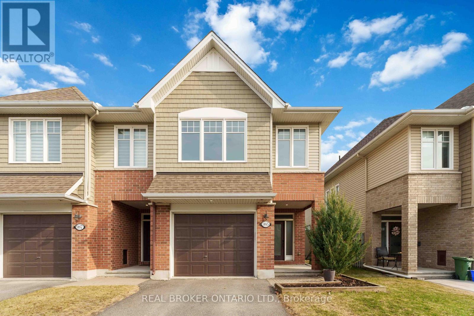Listings
808 - 1285 Cahill Drive E
Ottawa, Ontario
NEWLY RENOVATED! Welcome to Strathmore Towers, where modern comfort meets unbeatable convenience. This beautifully renovated 2-bedroom, 2 full-bath unit offers a fresh and contemporary living space that's perfect for professionals, downsizers, or small families alike. Enjoy a thoughtfully updated interior with spacious bedrooms, sleek bathrooms, and a functional layout designed for both relaxation and entertaining. You also have the convenience of a parking space and a locker. Located just steps from shopping, public transit, LRT, parks, and recreation facilities, this home puts you in the heart of it all, offering the ideal urban lifestyle. Residents of Strathmore Towers enjoy a variety of amenities, including a gym, party room, guest suites, outdoor pool, sauna, and much more, designed to enhance your everyday living experience. Don't miss this opportunity to own a move-in-ready unit! (id:43934)
565 Lakeridge Drive
Ottawa, Ontario
Welcome to your sun-filled sanctuary in the heart of Avalon! This stylish 2-bedroom, 2.5 -bath upper terrace home stands out with no front or rear neighbours, offering privacy and an open, tranquil setting. Step inside to discover a bright, airy layout designed for modern living oversized windows flood the living and dining areas, as well as both bedrooms, with beautiful natural light. The seamless flow and carpet-free design throughout create a fresh, contemporary feel. The kitchen offers plenty of workspace, an eat-in area, and direct access to a spacious private balcony perfect for morning coffee or evening relaxation. Upstairs, two generously sized bedrooms each feature their own ensuite baths and abundant closet space. Enjoy the convenience of second-floor laundry and a dedicated parking spot. Whether you're a first-time buyer, downsizer, or savvy investor, this home offers the perfect combination of style, comfort, and location close to parks, walking trails, schools, shopping, and transit. A must-see! (id:43934)
1563 Goth Avenue
Ottawa, Ontario
Rare find! Welcome to 1563 Goth Avenue ~ an exceptionally bright & spacious family home. Well-maintained detached 2-storey home; 3+1 Bedrooms, 4 Bathrooms, and a fully finished attached single-car garage with convenient inside entry. It offers comfort, functionality, as well as room to grow! Step into the large, welcoming Foyer that leads you to the sun-drenched Living & Dining Rooms with hardwood flooring. The separate Dining room is accented with crown moulding and beautiful modern lighting (2020). The Kitchen is bright with a large window overlooking the fully fenced backyard; ideal for family life & entertaining. Family Room has a wood fireplace; perfect for a cozy night in, and patio doors that lead to a covered deck which opens to additional space to relax or entertain guests. The 2nd Level boasts a gorgeous 4pc Main Bath & three spacious Bedrooms; including a Primary Bedroom with a luxurious private 3pc Ensuite, heated floors & towel rack, and a thoughtfully designed walk-in shower (2023). The fully finished basement offers a massive Rec Room, 4th Bedroom, Full 4pc Bath with ensuite access, and plenty of storage. Notable updates include: Hardwood flooring on 2nd floor and stairs (2015), Electrical panel (2017), R60 Attic insulation upgrade (house & garage, 2018), Eavestrough covers (2018), Gas BBQ line (2018), 3-season gazebo (2023), a luxury fridge & stove set (2023) & Furnace (2013). This home blends comfort, updates, and outdoor space, all in a family-friendly location. Walking distance to parks, schools, shopping, and easy commuting on a quiet street. Truly a stand out property that is turn-key and move-in ready! (Approx utilities per month) Hydro $150, Water $88 and Gas $120 Seller is offering a marketing incentive of $5,000 as a closing bonus, payable to the purchaser on closing. These funds may be applied toward closing costs, property enhancements, or retained at the purchasers discretion. (id:43934)
101 Tay Street
Ottawa, Ontario
Westboro is calling you home welcome to 101 Tay Street, a luxurious custom built home nestled in the heart of one of the most desirable neighborhoods in the city. This stunning 3 bedroom, 4 bathroom home offers the freedom of a low maintenance condo-like lifestyle, but with all the space and comfort you desire. The moment you enter this sun drenched haven, it will invite you to enjoy the exquisite finishings, high ceilings, gorgeous staircases and expansive rooms. Tay will captivate you with its abundance of oversized windows, convenient main floor office, chefs dream of a kitchen with elegant waterfall island, spacious living room with designer gas fireplace, primary bedroom oasis, and basement family room that can easily be used as a separate suite. Complete with an oversized single car garage and interlocked double wide driveway, youre just steps from fine dining, boutique shopping, the LRT, best nature paths Ottawa has to offer and dont forget the hidden gem of a beach. Tay is a beauty amongst beauty. 24 hours irrevocable. (id:43934)
702 - 90 George Street
Ottawa, Ontario
Above the skyline, take in IMPRESSIVE views of the ByWard Market, Gatineau Hills with incredible sunsets from your private balcony! Wall-to-wall and floor-to-ceiling windows usher the sunlight into this 7th floor northwest-facing CORNER unit. At 1,276 sq ft, this stylish & spacious, 2-bed, 2-bath condo features high airy ceilings, DESIGNER finishes throughout, garage parking and an oversized locker. The open-concept layout, perfect for entertaining, includes a well-equipped kitchen boasting quartz counters, s/s appliances & a large island. The primary bdr includes a W-I-C & beautifully RENOVATED en suite bath; the 2nd bdr offers views of Chateau Laurier. A well-maintained PRESTIGIOUS building with upscale amenities: indoor pool, hot tub, rooftop terrace with BBQs, exercise room, concierge, 24/7 security & more. Live in the heart of the action and enjoy walking to the market, gourmet shops, boutiques, restaurants, entertainment, galleries, museums & the LRT! Luxury lifestyle awaits... (id:43934)
726 Bunchberry Way
Ottawa, Ontario
This stunning, modern 4-bedroom home offers 2,587 square feet of impeccable living space designed for comfort and style. Step inside and be greeted by a warm, inviting entryway that flows effortlessly into the open-concept living area, beautifully accented with rich hardwood floors. Double French doors lead you to a den, perfect for a quiet study or home office setup. The living room is the heart of the home, featuring elegant pot lights and a cozy gas fireplace, ideal for chilly evenings. Entertain with friends in an open concept Dining Area. The chef's kitchen is a true showstopper, with beautiful granite countertops, stainless steel appliances, and a sleek glass backsplash perfect for entertaining friends and family. The luxurious primary retreat upstairs includes a spacious walk-in closet with a window and a spa-like 5-piece ensuite with a soaker tub. Three additional generous bedrooms and a convenient laundry room complete the upper level. The fully finished basement offers a massive family room, perfect for movie nights, a home gym, or a kids' play area. Step outside to your fully fenced backyard, which offers privacy and security for your pets and children and is the perfect space for outdoor gatherings. It is close to some great schools, parks, and recreation. Don't miss the chance to call this incredible home your own! (id:43934)
1604 - 158b Mcarthur Avenue
Ottawa, Ontario
Spacious 2 bedroom with great size living room and dining room, large kitchen, great view of parliament building, large balcony and newer patio doors and windows. Great building offers indoor pool, sauna, exercise room, party room and much more, walk to Rideau shopping center, tennis club and all amenities, call today! (id:43934)
905 - 2000 Jasmine Crescent
Ottawa, Ontario
Welcome to your new home! This meticulously maintained and affordable (utilities included in condo fees) 2 bedroom condo is move in ready. The kitchen has plenty of cupboard space, modern white cabinets, and direct access to the good sized dining room. The family room is spacious and bright. The bathroom has been tastefully updated, and laminate and tile flooring run throughout. A large covered balcony provides additional space 3 seasons of the year and unobstructed north facing city scape views. The unit comes with one surface parking space located near the building entrance, and there is a separate storage locker in addition to a storage/utility room in the unit.The area has excellent walk ability with nearby strip malls and box stores, and is close to schools, recreation, parks, a library, and place of worship. Transportation options abound with both bus routes and the nearby Blair O-Train Station. As for the building, it too has no shortage of amenities including an exercise room, party room, indoor pool, sauna, billiard room, workshop, book room, tennis courts, bike storage, and shared laundry facilities. Please note this Condominium does have some pet restrictions. Taxes and measurements are approximate. (id:43934)
408 - 1285 Cahill Drive
Ottawa, Ontario
Wow! What a gem! A rare 2 bedroom condo with two 3-piece bathrooms (both have walk-in showers, one is an ensuite). Renovated and upgraded throughout with laminate flooring, refreshed lighting, and updated electrical. The kitchen features granite countertops and a built-in microwave. In-unit laundry. Six total appliances included. Balcony has been fully redone. All window coverings are included. Unit comes with a storage locker and 1 indoor parking spot. Condo fees cover heat, hydro, and water. Building amenities include a guest suite, outdoor heated pool, party room, sauna, and more. Conveniently located near banks, shopping, churches, bike paths, public transit including the LRT, and the airport. (id:43934)
832 Mercier Crescent
Ottawa, Ontario
Nestled in the heart of Chapel Hill South, this exquisite Caivan-built home offers a rare opportunity to enjoy nature's beauty right from your backyard. Backing onto a serene 16-acre pond and an expansive 100 acres of lush greenspace, this property provides unparalleled privacy with no rear neighbours, creating a peaceful retreat for outdoor enthusiasts and families alike. Step inside to discover a thoughtfully designed layout featuring 4 spacious bedrooms and 4 modern bathrooms. The main floor boasts soaring 9-foot ceilings, elegant hardwood flooring, and a cozy fireplace, creating a warm and inviting atmosphere. The gourmet kitchen is a chef's dream, equipped with quartz countertops, high-end appliances, and ample cabinetry for all your culinary needs. The fully finished basement offers additional living space, perfect for a home office, gym, or recreation room, and includes large windows that flood the area with natural light. One of the standout features of this property is the extensive interlock work. The fully interlocked driveway enhances curb appeal and provides durability and ease of maintenance. The backyard is equally impressive, featuring a large interlocked patio area ideal for outdoor dining and relaxation. Located in a vibrant community with easy access to parks, schools, shopping centers, and public transit, 832 Mercier Crescent combines modern amenities with natural beauty. Don't miss the opportunity to own this exceptional home that offers both luxury and tranquility. (id:43934)
14233 County Rd 18 Road
South Stormont, Ontario
Welcome to 14233 County Road 18! Located just 20 minutes from Cornwall, this rural gem offers peace, privacy, and tranquility while still being close to essential amenities. This meticulously maintained, wheelchair-accessible property sits on 0.84 acres and offers endless possibilities for both residential and business use. Whether you're envisioning a sprawling single-family home, a cozy multi-unit retreat, or a functional commercial space, this property is the perfect blank slate. Step inside to find a spacious, well-maintained building featuring a large room ideal for an office or living space, a boardroom, a welcoming foyer, two modern bathrooms, and a practical kitchenette. The solid slab foundation and generous layout provide a sturdy and adaptable space for your vision. Recent updates include a new roof, HVAC system, refreshed interiors, paved parking, interlocking, landscaping, and much more. A major renovation and addition in 2001 further enhance this property's potential while the ample outdoor space and parking add to its convenience and appeal. Whether you dream of a modern open-concept home, a charming traditional design, or a multi-use business space, this property is ready to bring your vision to life. (id:43934)
97 Mcphail Road
Carleton Place, Ontario
Stunning 5-bedroom, 3.5-bathroom home in the heart of Carleton Place, offering spacious and versatile living. This beautifully maintained property features a fully finished basement complete with a bedroom and full bathroom perfect for guests or in-laws. The open concept main floor is bright and welcoming, with hardwood flooring, a cozy gas fireplace in the living room, and a modern kitchen showcasing quartz countertops, a central island with space for seating, and high-end appliances including a fridge, stove, microwave, dishwasher, washer, and dryer. Upstairs, the primary suite offers two walk-in closets and an ensuite with a soaker tub and separate shower. Four additional bedrooms provide plenty of space for a growing family. Enjoy the fully fenced backyard with a ground-level deck ideal for relaxing or entertaining. All of this in a great neighbourhood close to parks, schools, and shopping everything you need is just around the corner. (id:43934)
193 Olde Towne Avenue
Russell, Ontario
Drive, walk, run or even take your horse to the Olde Towne Ave. Rarely found is an understatement for this 5 bedroom, 4 bath, detached home in wholesome Russell. Built in 2012 by local builder Melanie Construction with all the must-have upgrades & post purchase updates, 193 Olde Towne Ave also has unique accessibility features and additional options to accommodate a range of mobility needs. Entering through the tile floored foyer, with lots of room to kick off your boots and hang your hat, you'll find to the left, a dedicated home office to satisfy work from home folks, to the right the powder room and laundry. From there the kitchen with breakfast bar, ample cabinetry and an extra large pantry, dining room and living room all with windows overlooking the private backyard with unobstructed views for days. The Second level has 4 bedrooms including the primary bedroom with vaulted ceilings, walk-in closet & soaker tub ensuite bath. All 3 additional bedrooms are similar in size keeping everyone happy and no duels required. A fully finished lower level with full bath, bedroom and a guaranteed good time entertainment room with projector, screen and speakers perfect to watch all the old classics. Heading outside to the backyard where its no fussin' with rear neighbours but lots of rest and relaxation to enjoy on the covered deck with privacy screen and hot tub. Now a little about Russell-a true hidden gem. With an easy commute to Ottawa but all the perks of a more country lifestyle, Russell has it all. French/English/Public and Catholic schools, plenty of community programs, plus the incredible J. Henry Tweed Conservation Area with 16 acres of green space, trails, and country clean air. Bike and snow shoe rentals available year round. The Community is also anticipating the completion of the currently under construction, 100 million dollar Russel Rec complex. A great house in a thoughtful community, nothing left to do but, giddy up! (id:43934)
2660 Tempo Drive
North Grenville, Ontario
This beautiful Hudson Model home by Glenview Homes built in 2018 boasts approx. 2,225 sq. ft. as per builders plan with numerous upgrades. Situated on a quiet, child friendly street with an oversized, pie shaped, fenced lot with NO REAR NEIGHBORS. Enjoy the view of the forest beyond! The interior floorplan is sure to please offering an open concept gourmet eat-in kitchen w/contemporary, shaker style white cabinetry, subway tile backsplash, granite counters, a huge granite island that seats 6 with double sinks, stainless steel appliances & gas range, & is open to the very inviting dining area and great room with its large picture windows & a cozy gas fireplace! Hardwood and ceramic flooring with hardwood stairs and hardwood second floor landing! Patio doors on the main level lead you to your incredible backyard oasis. The second floor primary suite includes a spacious bedroom, walk-in closet & 4 piece luxurious ensuite bath. The second, third & fourth bedrooms are all generously sized w/ a large main family bathroom. Second floor laundry room is a huge plus! The bright finished basement provides a large family room w/ picture windows, a rough in for an additional 3 piece bathroom & plenty of storage space. Thinking of moving to Kemptville or looking to upsize? Dreaming of the conveniences of being in town with the size and privacy of a country lot then look no further! This is a great family home, on a quiet, child friendly street, in a fabulous neighborhood steps to recreation, schools, trails, shops & many more amenities! All this and only 30 minutes to downtown Ottawa! (id:43934)
2564 - 2580 St Joseph Boulevard
Ottawa, Ontario
**Property is being sold Power of Sale** Welcome to 2564 - 2580 St. Joseph Boulevard - a rare opportunity to acquire a retail plaza located in the heart of Orléans main commercial corridor. This high-exposure property sits directly across from the Orléans Medical Centre, offering excellent visibility, strong vehicular and pedestrian traffic, and convenient access. The asset presents a compelling opportunity for investors seeking to grow their commercial real estate portfolio with a building with excellent upside potential. **Property is being sold under Power of Sale and is offered as is, where is, with no representations or warranties from the Seller or listing agents. Buyers are advised to conduct their own due diligence.** (id:43934)
77 Brae Street
Mississippi Mills, Ontario
This versatile investment property offers both commercial and residential spaces in the heart of Mississippi Mills, a town celebrated for its rich heritage and vibrant community. The building features a commercial unit alongside three separate residential apartments: two upper one-bedroom units and one lower two-bedroom unit. Each apartment includes a full bathroom, while the commercial space is equipped with two half baths.Located within the Downtown Almonte Heritage Conservation District, the property benefits from the area's historic charm and architectural character. Its proximity to notable landmarks such as the Almonte Old Town Hall and the Mississippi River further highlights its unique setting.Its prime location provides easy access to local amenities, schools, and public transportation, enhancing its long-term desirability and value. Surrounded by a vibrant mix of residential and commercial properties, this building presents a strong investment opportunity with multiple income streams from both residential and commercial tenants. Its setting within a historically significant district further supports stable demand and future appreciation, making it a smart addition to any real estate portfolio. (id:43934)
5 - 109 Russell Avenue
Ottawa, Ontario
Welcome home to this beautifully designed, new Executive Rental in the heart of Sandy Hill. Featuring 3 bedrooms, 1 bath with open-concept living/dining and kitchen. Featuring quartz counters, SS appliances, pot lights and LED lighting throughout, on demand hot water tank and in-unit laundry. Spacious and bright with large windows and generous balcony. Close to Ottawa U, transit, parks, The Rideau Centre and ByWard Market. This building is currently finishing up construction and landscaping. Immediate occupancy available. 48 Hours irrevocable and Schedule B in attachments to accompany all offers. Some pictures are virtually staged. Credit check, references, work history, Rental Application, and Schedule B to accompany the Agreement to Lease. (id:43934)
4 - 109 Russell Avenue
Ottawa, Ontario
Welcome Home to this beautifully designed new Executive Rental in the heart of Sandy Hill. Featuring 3 bedrooms, 1 baths with open concept living/dining and kitchen. Featuring quartz counters, SS appliances, pot lights and LED lighting throughout, on demand hot water tank and in-unit laundry. Spacious and bright with large windows and generous balcony. Close to Ottawa U, transit, parks, The Rideau Centre and By Ward Market. This building is currently finishing up the construction and landscaping. Immediate occupancy available. 48 Hours irrevocable and Schedule B in attachments to accompany all offers. NOTE: Pictures were taken from similar unit in the building. Some pictures are virtually staged. Credit check, references, work history, Rental Application, and Schedule B to accompany the Agreement to Lease. (id:43934)
1422 Goth Avenue
Ottawa, Ontario
GENERATIONAL WEALTH PLAY + VTB for up to $1m on a FIRST MORTGAGE! Fourplex plus an in-law suite... New to Canada and have cash but struggle to get a mortgage?... this is for you! Investor looking for a big piece of land to eventually build a larger multiplex? This property is for you. This property is great to live in the main house and keep the rental income until you demolish and build a large multi units... endless possibilities! Gross income is $90,000 (including main house) and expenses are $26,000 = $64,000 NOI. HUGE LOT - 97 x 105feet irregular on municipal water and sewer in the heart of Blossom Park! R4Z(1078) zoning - high density multi-residential. There is so much to explore... but if you have a creative mind... it's yours to discover! (id:43934)
406 Dore Street
Casselman, Ontario
Welcome to this beautifully appointed, modern bungalow offering the perfect blend of luxury and functionality. Featuring an attached garage with pristine epoxy flooring and a second entrance, this home is ideal for creating an in-law suite or secondary dwelling perfect for multigenerational living or added rental income. Step inside to discover 2 spacious bedrooms on the main level, including a primary suite with a private ensuite and 3 additional bedrooms on the fully finished lower level, providing ample space for family or guests. Enjoy premium features throughout, including a central vacuum system, reverse osmosis water filtration and a GenerLink connector for peace of mind. The outdoor space is an entertainers dream, boasting a private, fully fenced yard and natural gas BBQ connection. Every detail has been thoughtfully curated to offer modern comfort and timeless elegance. Don't miss your chance to own this one-of-a-kind property that perfectly balances privacy, luxury, and versatility. (id:43934)
2017 Totem Ranch Road E
North Grenville, Ontario
Welcome to this inviting 6-acre lot home nestled in desirable Oxford Mills. This Bright & spacious property features an open-concept Living/Dining room with hardwood flooring throughout & a cozy wood fireplace. Modern open kitchen with SS appliances, new flooring and elegant cabinetry make entertaining a breeze. Main floor features the primary bedroom with 3 pc ensuite and balcony with deck overlooking the oversized lot. 2 more large bedrooms and a 4 pc main bath complete the main floor. A gorgeous solarium addition in 2023 brings the outdoors in and extends the living space. Lower level features secondary Living with walk out to the massive backyard. Insulated flooring on the lower level. Cozy bedroom, storage/office space, and access to the double garage. See attached List of Upgrades. (id:43934)
Lot Marcoux Road
North Glengarry, Ontario
Escape the hustle and bustle of city life and discover the tranquility of this picturesque 2-acre parcel in the peaceful countryside. Whether you're looking to build a weekend getaway or a full-time residence, this property offers the perfect canvas for your dream country home. Surrounded by nature, the land offers space, privacy, and serenity, an ideal setting to create your personal oasis. Just a two-minute walk south brings you to Kenyon Dam Road, where you can enjoy kayaking, paddleboarding, or fishing. A three-minute walk north leads to the scenic North Glengarry Trails, perfect for walking, biking, snowshoeing, snowmobiling, or skiing.Despite its peaceful surroundings, this property is only a three-minute drive from Alexandria, where you'll find everything you need: schools, a hospital, pharmacies, a soccer dome, an arena, a curling club, grocery stores, restaurants, and shopping. You're also just 30 minutes from Cornwall, and only an hour from both Ottawa and Montreal making this location both tranquil and convenient. Don't miss the opportunity to build the country home or the weekend retreat you've always dreamed of. (id:43934)
101 Allbirch Road
Ottawa, Ontario
Accessible from a municipal road, but NOT a buildable lot due to floodplain zoning restrictions, as per the Mississippi Mills Conservation Authority, which restricts permanent development but allows for seasonal use (recreational activities/vehicles/trailers for temporary placement and must be removed each year before the spring thaw). Two lots on either side of Constance Creek, leading to Constance Bay, which could make it appealing for activities like boating/kayaking, fishing, or seasonal camping. This type of lot is ideal for someone seeking a recreational property; seasonal structures like docks or small movable cabins could potentially be allowed, but they would need to be removed and would depend on local zoning laws - buyers to do their own due diligence with MVCA. Property qualifies for CONSERVATION LAND TAX INCENTIVE PROGRAM (CLTIP). Please do not walk this property without a Realtor. (id:43934)
51 - 3415 Uplands Drive
Ottawa, Ontario
Beautifull END unit, rare to find this charming 2+1 bedroom, 2-bathroom townhome located in the heart of West Hunt Club, one of Ottawas most convenient and well-connected neighbourhoods. Well maintained residence offers a perfect blend of style, comfort, and opportunity. Step inside and be greeted by a sunlit, open-concept living and dining area that invites you to unwind and entertain with ease. The dining room features a convenient patio door to outside fully fenced yard, perfect for hosting dinners or casual family meals. The kitchen provides plenty of space, high-end cabinetry just waiting for your personal touch. Upstairs, you'll find a updated full bathroom with elegant double sinks, a generously sized primary bedroom, and a comfortable second bedroom. The versatile lower level includes a spacious third bedroom, ideal as a guest room, home office, or recreational space. This level also features an updated laundry & bathroom in one, and a large storage room to meet all your organizational needs. Backing onto a peaceful private backyard, well maintained and landscaped, corner yard ideal for morning coffee or simply enjoying the fresh air in your own quiet oasis. This townhome is just steps from public transit and parks, recreational and shopping, restaurants, schools, and the airport, making it an ideal choice for families, professionals, or investors seeking a property with both comfort and convenience. (id:43934)
49 - 135 Salter Crescent
Ottawa, Ontario
Spacious 2+1 Bedroom home with large main bedroom with wall of closets, great second bedroom, spacious eat-in kitchen, good size living room & dining room. Finished lower level with 3rd bedroom , 2pc bathroom 7 large storage area.walk to school, park shopping centres! A must see. (id:43934)
909 Beckton Heights
Ottawa, Ontario
Welcome to this stunning 4-bedroom Claridge Pinehurst model, located in the highly sought-after Westwood community. Offering 2,280 sq. ft. of beautifully designed living space above grade, plus a fully finished 575 sq. ft. basement, this home blends modern style with everyday functionality. The main floor features 9-ft ceilings, upgraded hardwood floors, and a bright open layout, including formal living and dining areas, and a gourmet kitchen with quartz countertops, stainless steel appliances, and a chimney-style hood fan. Upstairs, enjoy a spacious primary suite with a walk-in closet and luxurious 5-piece ensuite, along with three generously sized bedrooms and a convenient second-floor laundry. The finished basement offers a large recreation room and full bathroom perfect for entertaining or relaxing. Ideally situated near parks, top schools, Costco, Walmart, and Hwy 417, this home is a perfect fit for families seeking comfort, space, and convenience. (id:43934)
699 Sora Way
Ottawa, Ontario
Presenting a meticulously well kept townhome in Findley Creek. This spacious home offers an inviting foyer, pot lighting, hardwood floors, big windows, open concept living/dinning a great kitchen with granite, backsplash, pantry ,SS appliances, loads of counter space and cabinets and a bright breakfast nook! The upper level boast a nice primary bedroom with sitting area, en suite bath and generous closet space, hardwood floors, laundry area and 2 more rooms complete this floor. The basement offers a rec room with fireplace, storage space and more. A great backyard awaits you and does summer days! A Great place to call home!! (id:43934)
169 Bandelier Way
Ottawa, Ontario
NO REAR NEIGHBOURS!! Premium lot that is double the width at the back of the lot (almost 50 feet wide)! The Tahoe End model is one of Minto's best selling floor plan! The foyer is very open & airy as the front door has a glass insert & is surrounded by transom! Hardwood on the main level! The kitchen has LOTS of shaker style cabinets, subway tile backsplash, stainless appliances & plenty of counter space making it a joy to cook/bake in! Updated lighting ! A long island can seat 4 people comfortably PLUS there is a good size space for an eat in area table! Open concept living & dining room allows for many different furniture configurations! The good size primary bedroom has access to the 3 piece ensuite that has an upgraded shower! 2 good size bedrooms, the 4 piece main bath & laundry room complete the 2nd level! FULLY finished rec room with large egress window! Steps to schools, parks, transit & restaurants! (id:43934)
113 Lily Pond Street
Ottawa, Ontario
Luxury single-family home in Kanata South! This one has it all -- 3 full baths on the second floor, fully finished basement w/ bed & bath, complete landscaping, prime location, exquisite finishes, and more! Step into the entry to find a serene front-facing office w/ backlit furniture niche & french doors. The main entertaining spaces are located towards the rear - enjoy 36' of continuous rear width, similar to that of competing 46' singles! A HUGE patio slider & big windows - all south facing - FILL the space with natural light. Exquisite features throughout - HW floors, flush vents, HW stairs, and a statement fireplace w/ granite surround & mantel. The chefs kitchen features an oversized peninsula island, extended height cabinets, SS appliances, extra drawers & a convenient pantry. A spacious powder, walk-in closet & FULL two-car garage round out the 1st floor. Upstairs, the oversized primary includes dual walk-in closets and a HUGE primary ensuite w/ corner shower, jacuzzi tub w/ corner windows, dual sinks, & windowed water closet. Three remaining bedrooms are serviced by a 2nd ensuite & Jack & Jill bath, respectively. Full laundry rm & walk-in linen closet at this level, plus HW throughout the 2nd floor! The fully-finished basement adds a home theatre, 5th bedroom / 2nd office, wet bar w/ fridge, sink, dual-level countertops & water line, and another full bath. Fully landscaped throughout, and steps from the Monahan Drain greenspace area - shopping, dining, and amenities in Kanata South are a quick drive away! (id:43934)
0000 Masterson Road
North Glengarry, Ontario
Amazing 3 Acre pristine lot with water view and private surroundings, nestled in a private lake community! It is situated close to town and offers a secluded environment with abundant bush land surrounding the area for maximum privacy, adding a natural barrier. This lot presents a one of a kind and rare opportunity for a discriminating buyer who deserves an elevated lifestyle! Build your dream home/ cottage, where you can experience peaceful living while still being conveniently close to amenities. Enjoy picturesque views of the water, magical sunrises and sunsets, creating a scenic atmosphere. This property offers endless possibilities for customization. Whether you envision building a permanent residence or a vacation retreat, this spacious 3-acre lot with water view and ample privacy is the perfect canvas to bring your dream home aspirations to life. Good internet. Pls allow 24hrs irrevocable on all offers. (id:43934)
1705 - 179 Metcalfe Street
Ottawa, Ontario
Welcome to #1705-179 Metcalfe a bright and modern 1-bedroom condo perfectly situated in the heart of downtown Ottawa! This stylish unit offers large windows that flood the space with natural light and showcase beautiful city views. Featuring hardwood and tile flooring, a spacious primary bedroom with a walk-in closet, a full bathroom, and modern stainless steel appliances including in-unit laundry. Enjoy the convenience of being just steps away from shopping, restaurants, Parliament Hill, the ByWard Market, and the Rideau Canal. A storage locker and 1 parking space are included. Exceptional building amenities include an indoor pool, sauna, gym, resident lounge, and a large outdoor terrace everything you need for comfortable city living! (id:43934)
206 - 225 Spence Avenue
Hawkesbury, Ontario
Wonderful Condo Living with Private Entrance! Step into this beautifully built second-storey condo, designed for comfort and style. Quality finishes can be seen from the stone and brick exterior of this 2022 construction, to the quartz kitchen countertops and cozy radiant floor heating. The full length patio doors allow for more natural light into the condo, enhanced with the vaulted living room ceiling.The spacious layout includes two generous bedrooms and a stylish 4-piece bathroom, plus the convenience of a separate laundry room. Relax on your private balcony and enjoy peaceful views of the adjacent trees, a perfect spot for morning coffee or evening unwinding. Additional highlights include two permanent parking spaces and plenty of visitor parking for guests. Experience maintenance-free living at its best in this inviting, move-in-ready home! (id:43934)
964 Goose River Avenue
Ottawa, Ontario
Spacious townhome in Riverside Side South close to schools and transit! Offering an open concept living/dinning, kitchen with breakfast area, 2.5 bath, huge family room in between the main and second floor! Primary bed wit walk-in and en suite, 2 more bedrooms, attached garage, full basement for storage, 5 appliances included, auto garage door opener and more. (id:43934)
104 - 160 Boundstone Way
Ottawa, Ontario
Discover the contemporary urban living in Kanata's prestigious Heritage Hills neighborhood with this impeccably designed 2-bedroom plus den and 2-bathroom condo. From the moment you step inside, the residence captivates with its harmonious blend of modern aesthetics and functional design, featuring rich hardwood flooring that flows throughout and expansive floor-to-ceiling windows that bathe the interior in natural light. The chef's kitchen boasts a stunning waterfall-edge island with breakfast bar, stainless steel appliances, elegant dark stone countertops, and an abundance of custom cabinetry. The open-concept living area effortlessly transitions to a private terrace, your personal outdoor sanctuary perfect for morning coffee or evening relaxation. The primary suite serves as a peaceful retreat, complete with a walk-in closet and an ensuite bathroom, while the second bedroom offers quiet seclusion at the opposite end of the residence for optimal privacy. The versatile den presents endless possibilities as a home office or creative studio to suit your lifestyle needs. Thoughtful conveniences include in-suite laundry, a secure underground parking space, elevator access, and 24/7 concierge service for complete peace of mind. Beyond your doorstep, enjoy the privilege of residing in one of Kanata's most sought-after locations, with proximity to top-rated schools, lush parks, boutique shopping, and gourmet dining options, plus effortless access to Highway 417 and major transit routes for seamless commuting. (id:43934)
Lot 1&2 Grants Settlement Road S
Whitewater Region, Ontario
Excellent newly develped 7 acres and 10 acres side by side to build. Taxes yet to be assessed. Some open space for home and bit of bush with creek at back. Property very close to Whitewater Rafting on the Ottawa River. Only 1 hour west of Ottawa. (id:43934)
66 Samantha Crescent
Petawawa, Ontario
*Not yet constructed and photos are of a similar model. This new version is approximately 2 feet wider than Legacy Homes' previous two storey townhome model.* This end-unit modern three bedroom, three bathroom townhouse is ideal for someone looking for quality finishes and style, whether to owner occupy or as an investment property. The durable vinyl plank flooring and custom cabinetry add a touch of luxury. This home offers the convenience of an attached garage, main floor powder room, and easy access to the backyard via the 8 x 10' deck just off of the dining room. The open concept main floor living space is filled with natural light thanks to large windows. The upper level is host to three bedrooms including a primary suite with 3 piece ensuite bathroom and walk-in closet, as well as an additional full bathroom. A laundry room with upper cabinetry and a large linen closet complete this level. The lower level has a spacious family room as well as a large storage area. This lovely home is close to Garrison Petawawa and a short commute to Highway 17 and CNL. (id:43934)
70 Samantha Crescent
Petawawa, Ontario
*Not yet constructed and photos are of a similar model. This new version is approximately 2 feet wider than Legacy Homes' previous two storey townhome model.* This modern three bedroom, three bathroom townhouse is ideal for someone looking for quality finishes and style, whether to owner occupy or as an investment property. The durable vinyl plank flooring and custom cabinetry add a touch of luxury. This home offers the convenience of an attached garage, main floor powder room, and easy access to the backyard via the deck just off of the dining room.The open concept main floor living space is filled with natural light thanks to large windows. The upper level is host to three bedrooms includinga primary suite with 3 piece ensuite bathroom and walk-in closet, as well as an additional full bathroom. A laundry room with upper cabinetryand a large linen closet complete this level. The lower level has a spacious family room as well as a large storage area. This lovely home is close to Garrison Petawawa and a short commute to Highway 17 and CNL. (id:43934)
68 Samantha Crescent
Petawawa, Ontario
*Not yet constructed and photos are of a similar model. This new version is approximately 2 feet wider than Legacy Homes' previous two storey townhome model.* This modern three bedroom, three bathroom townhouse is ideal for someone looking for quality finishes and style, whether to owner occupy or as an investment property. The durable vinyl plank flooring and custom cabinetry add a touch of luxury. This home offers the convenience of an attached garage, main floor powder room, and easy access to the backyard via the 8x10' deck just off of the dining room.The open concept main floor living space is filled with natural light thanks to large windows. The upper level is host to three bedrooms includinga primary suite with 3 piece ensuite bathroom and walk-in closet, as well as an additional full bathroom. A laundry room with upper cabinetryand a large linen closet complete this level. The lower level has a spacious family room as well as a large storage area. This lovely home is close to Garrison Petawawa and a short commute to Highway 17 and CNL (id:43934)
Lot 2 Grants Settelement Road
Whitewater Region, Ontario
Excellent newly develped 7 acres to build of use. In final stages of severance. Two Parcels side by side. Other lot is 10+ acres beside it. Taxes yet to be assessed. Some open space for home and bit of bush with creek at back. Property very close to Whitewater Rafting on the Ottawa River. Only 1 hour west of Ottawa. (id:43934)
Lot 1 Grants Settlement Road
Whitewater Region, Ontario
EXCELLENT NEWLY DEVELOPED 10.63 ACRES. Excellent place to build your dream home. Severence complete. Two parcels side by side if you want more land. Taxes not yet assesssed. Som open space for home and some bush. Property very close to Whitewater Rafting on the Ottawa River. Only 1 hour west of Ottawa. (id:43934)
953 Cologne Street
Russell, Ontario
Discover the perfect blend of comfort, style, and convenience in this stunning brand new 3-bedroom townhome by Valecraft Homes. Nestled in the charming community of Place St. Thomas, just 35 minutes from downtown Ottawa, this thoughtfully designed home offers modern living in a peaceful, family-friendly setting. Step into a bright and spacious open-concept layout, where the elegant kitchen flows seamlessly into the great room and dining area, ideal for entertaining. Rich hardwood floors add warmth and sophistication throughout the main, while the large calming ensuite provides a perfect private retreat. Enjoy bonus living space in the finished basement, complete with a gas fireplace, perfect for movie nights or hosting friends. Whether you're a growing family or looking to downsize without compromise, this townhome has it all. Welcome home to Embrun, where small-town charm meets modern living. (id:43934)
139 Maestro Avenue
Ottawa, Ontario
Welcome to this meticulously maintained 3-bedroom, 4-bathroom townhome, perfectly positioned with no rear neighbours backing onto Maple Grove Trails and facing a beautiful park. The bright and inviting main level features a welcoming foyer with an inside garage entry and a convenient powder room. A spacious dining area flows into the open-concept living room, offering stunning views of the private backyard. The gourmet kitchen is complete with granite countertops, a bar island, stainless steel appliances, and rich hardwood flooring throughout the main floor. Upstairs, you'll find three generous bedrooms, a full family bath, and a conveniently located laundry room. The primary suite offers a walk-in closet and an en-suite bathroom. The fully finished lower level provides a large family room, an additional full bathroom, and ample storage space ideal for relaxing or entertaining. Your private backyard oasis is perfect for family BBQs, entertaining guests, or simply unwinding while watching the sunset. A rare blend of location, privacy, and modern living, don't miss out! (id:43934)
1261 Potter Drive
Brockville, Ontario
**An Open House will be held at 1 Duke Street on Saturday, June 7th from 2pm-4pm.** Welcome to this beautifully designed, semi-detached bungalow in Stirling Meadows. The Winchester Model, by Mackie Homes offers approximately 1377sq ft of above ground living space, 2 bedrooms, 2 bathrooms & a one-car garage. The interior is perfect for entertaining, accented by an open floor layout with a natural gas fireplace & a patio door to the covered porch. The kitchen boasts abundant cabinetry, granite countertops, a centre island & a storage pantry. Two bedrooms are finished in wall to wall carpet, including the primary bedroom that is complete with a walk-in closet & 3-pc ensuite with a shower & single vanity. Set in a new community within easy reach to the 401 and Brockville's amenities including stores, restaurants & recreation. (id:43934)
7 Grierson Lane
Ottawa, Ontario
WELCOME TO 7 GRIERSON LANE, A 4 BEDROOM, 3 CAR GARAGE, BRICK HOME. LOCATED IN RURAL KANATA ONLY A FIVE MINUTE DRIVE TO KANATA SHOPPING, RECREATION CENTER AND THE KANATA NORTH BUSINESS PARK. WITH OVER 2 ACRES OF OPEN SPACES AND TREES ONE CAN ENJOY THE BEAUTIFUL NATURAL SURROUNDINGS IN PEACE AND QUIET. THE HOME FEATURES NEW VERDUN PVC TOP QUALITY WINDOWS INSTALLED IN 2025 WITH A FULL 25 YEAR WARRANTY, A GENARAC 24kw FULL HOME GENERATOR with 200A AUTOMATIC TRANSFER SWITCH INSTALLED IN 2024, KITCHEN COMPLETLY REMODELED IN 2024 WITH HIGH END CABINETRY AND QUARTZ COUNTERTOPS, BUILT IN OVEN, MIRCOWAVE, FRIDGE , AND LARGE PANTRY. NEW SEPTIC SYSTEM IN NOVEMBER 2020, NEW ROOF IN 2016 WITH OWENS CORNING DURATION LTD LIFETIME SHINGLES WITH TRANSFERABLE WARRANTY. THERE IS A MAIN FLOOR DEN ,AN ATTACHED 3 SEASON SUNROOM , WITH HARDWOOD FLOORING THROUGHOUT MOST OF THE HOME AND NEW TILE AND PREMIUM VINYL PLANK FLOORING WITH HIGH TRAFFIC DURABILITY. (id:43934)
15 Gullymeade Road
Edwardsburgh/cardinal, Ontario
55 min Ottawa! Swim! Kayak! Go for a boat ride! Situated at the end of a cul-de-sac on a paved laneway is possibly one of the most beautiful waterfront properties located on a point of land on St. Lawrence River with panoramic river views incl the shipping channel! Wow! The little 3-season cottage has an impressive mini-grand room, living/dining/kitchen with 6 water view windows, 2 each on the east, south & west sides of the grand room featuring almost brand new maintenance-free flooring, nice kitchen cabinetry & countertops as well as fridge, stove & microwave-Your 3-pc bath has been nicely updated with a modern corner shower & lovely vanity-Outside is a huge L-shaped deck providing awesome east & south water views & access to the second cottage located a few feet from the main cottage-This building is large enough for its medium-sized bedroom & this quaint cottage provides privacy from monstrous home immediately behind it! Additional very rustic bunkie can accommodate extra overnight guests & there is a 4th small building that needs a rebuild or continue to use as storage shed-Updates incl: Steel insulated exterior doors, vinyl windows-impeccable vinyl siding-steel roofing-100 amp breaker service-Park your boat at the huge dock in the east boat slope that is well-protected from the west breeze-Launch your kayak & go for a paddle around nearby uninhabited islands where you can watch some of the most beautiful river sunsets-Scuba dive on the nearby shipwreck in the crystal clear waters of St. Lawrence River-Propertys shoreline has a gentle slope making easy access for paddle-boarding or swimming-4 min drive to all amenities including concrete boat launch-24-hour gas bar-restaurants & more! 10 min drive to intl bridge & hwys 401& 416-Sun bath on waterfront deck or enjoy campfire on your patio with panoramic water views as you enjoy starry skies! If you need a bigger home, you can re-build a 2 story home on same footprint of cottage-Welcome to your summer retreat! (id:43934)
168 - 1045 Morrison Drive
Ottawa, Ontario
Welcome to unit 168 at #1045 Morrison Condo Plaza, this family-oriented 3-bedroom,1 bath, 2 story townhouse with one parking space, offers a fenced-in backyard, air conditioning, gas forced air furnace, 3 piece bathroom, large eat in kitchen with stainless steel, fridge, stove, microwave, dishwasher, one parking space, close to bus service. New light fixtures and some paint touch-ups, professionally cleaned carpets, and more. This popular condo plaza offers a grass park and is walkable to extra parking on Draper Street. Located near the Ikea and LRT station, 5 minutes drive to Bayshore Shopping Centre and Queensway Carleton Hospital. 8 minutes drive to Algonquin College and Centrepoint Plaza. Many local schools and other amenities in the local area. Landlord requires Application, + Support Documents, First and Last Month's Deposit. (id:43934)
985 Bunchberry Way S
Ottawa, Ontario
This rare four-bedroom Tamarack townhome offers the perfect blend of space, comfort, and convenience in one of Ottawas fastest-growing communities. The bright, open-concept main floor welcomes you with a spacious kitchen featuring a large island and an oversized pantry ideal for everyday living and casual entertaining. Upstairs, four generously sized bedrooms provide the flexibility families and professionals need, whether youre setting up a home office, guest room, or simply enjoying extra space. The finished lower level adds even more room to relax or work, and the fully fenced backyard offers a private outdoor retreat.Ideally located, this home provides easy access to public transportation and a quick commute to downtown Ottawa. Its just minutes from the Ottawa International Airport, golf courses, parks, and shopping, with the brand-new Hard Rock Casino and Entertainment Centre located just down the street.Offering a rare four-bedroom layout, a finished basement, and a prime location, this home is move-in ready and perfectly suited for tenants seeking space, comfort, and convenience in a thriving community. (id:43934)
91 Muskie Lane
North Algona Wilberforce, Ontario
Don't miss out on this one! Nestled on the picturesque shores of the Bonnechere River, this meticulously maintained home built in 2017 offers an exceptional waterfront lifestyle with 140 feet of frontage and stunning views across the river of the hills beyond. From the moment you arrive, a welcoming 5x12 covered front porch invites you to step inside and experience the serene beauty that encompasses this property. The well-appointed kitchen leads into the bright and spacious open concept dining/living area, featuring cathedral ceilings and an elegant propane fireplace that adds warmth and charm to the living space. Step out onto the covered porch off the dining room, where you'll find the perfect setting for entertaining or relaxing while taking in the peaceful river views. The main level offers two bedrooms, including a spacious primary suite with a convenient cheater door into a lavish 4-piece bathroom. Downstairs, the fully finished basement provides incredible versatility with a huge rec-room, a roomy third bedroom, a second full bathroom, laundry room, and a large utility/storage room. Whether you enjoy boating, fishing, swimming, or simply soaking in the breathtaking sunsets from the dock, this property offers endless opportunities to relax and recharge in nature. The river offers ample opportunities for exploration, with boat access leading directly into scenic Golden Lake. There is a 10x12 solstice swim raft that will remain with the property also. Set on over three-quarters of an acre, this property offers generous outdoor space that is ideal for children, pets, or gardening enthusiasts. The attached 16x20 attached garage is super handy, perfect for parking your vehicle or extra storage. Ideally located just 10 min to Killaloe & 25 min Eganville, this home is an great option whether you're seeking a full-time residence or a peaceful weekend getaway. It combines comfort, practicality, and the beauty of waterfront living. Min 24 hour irrevocable on all offers (id:43934)


