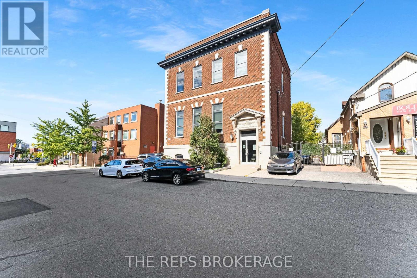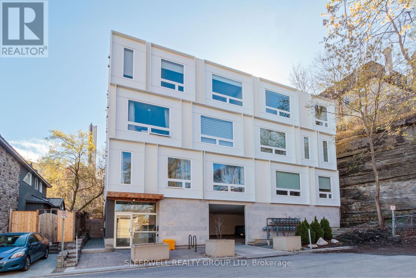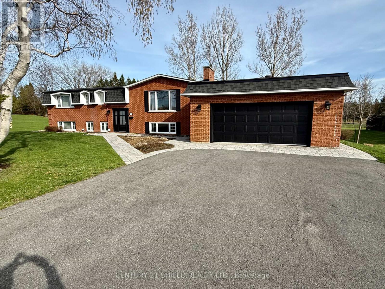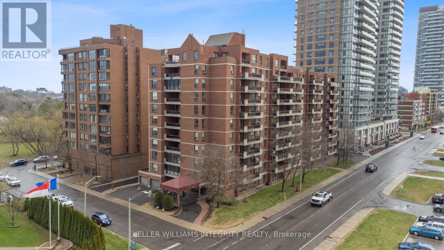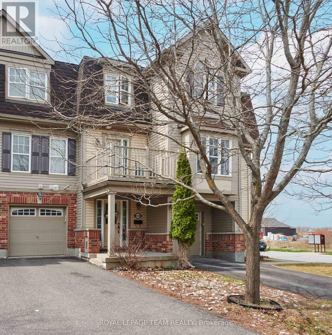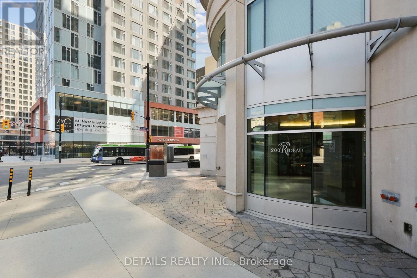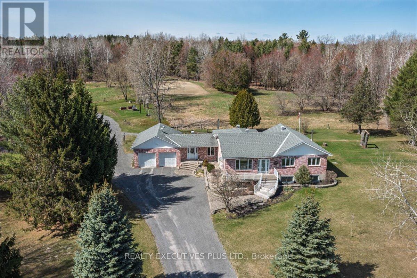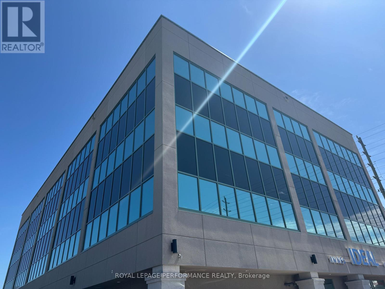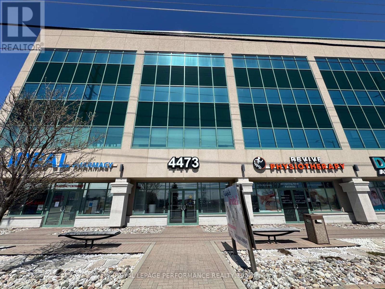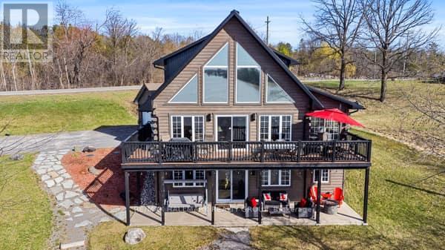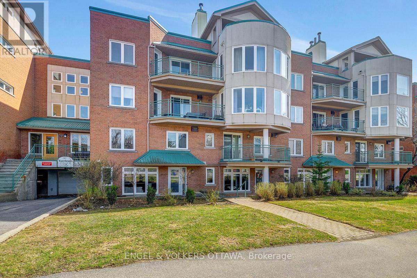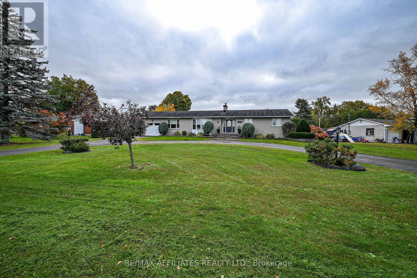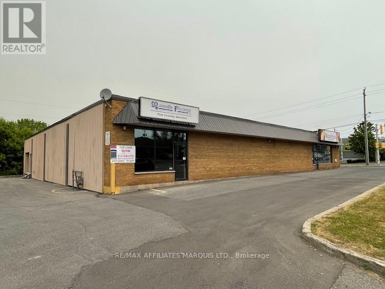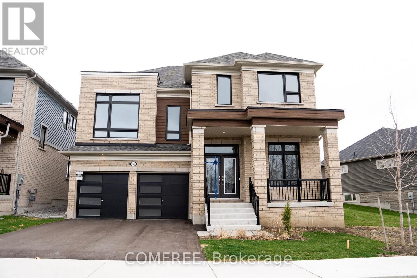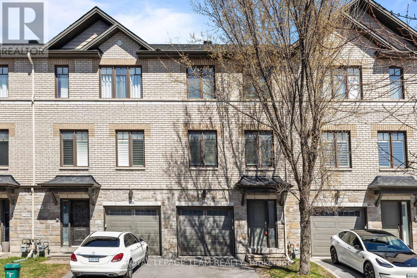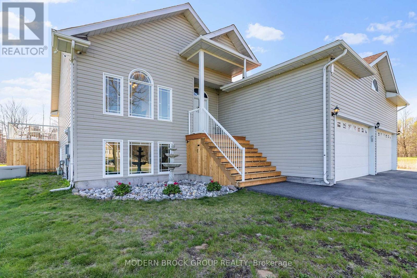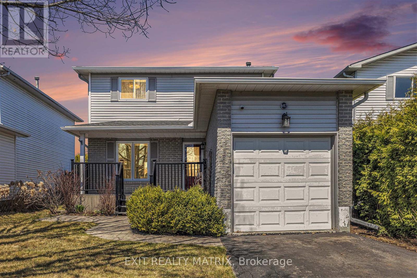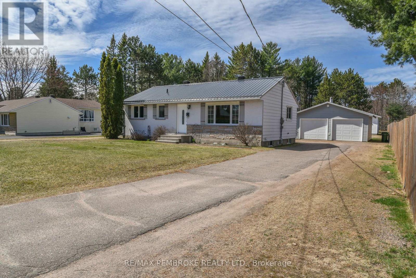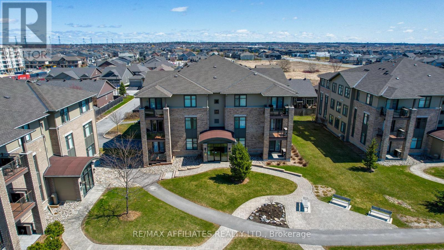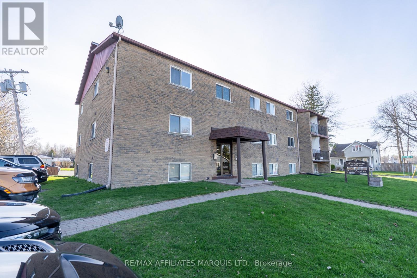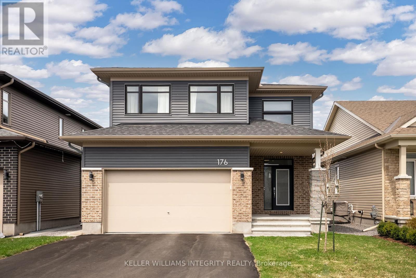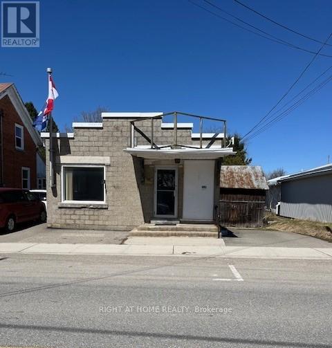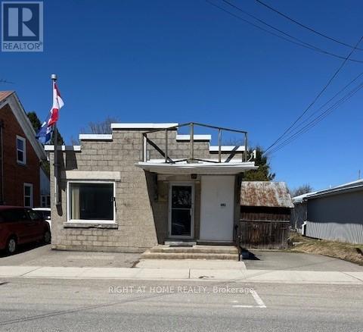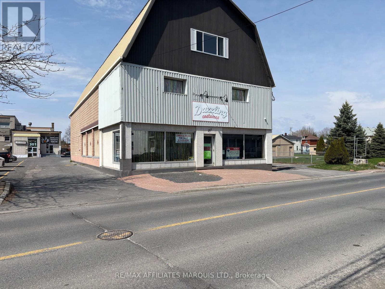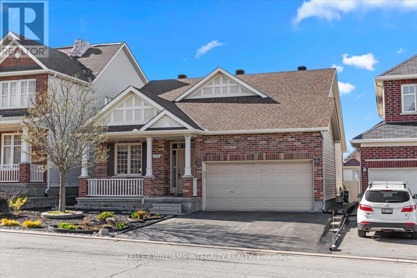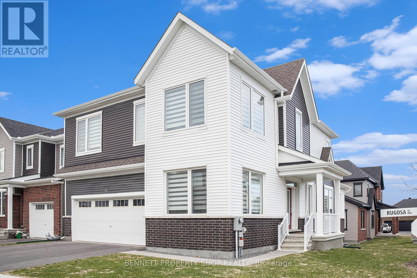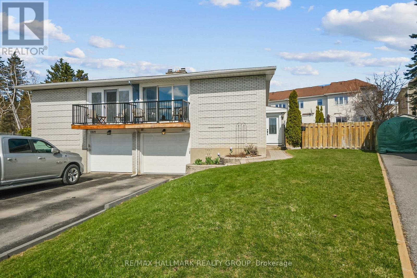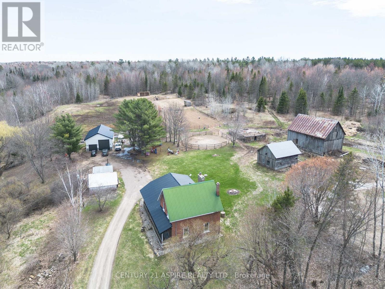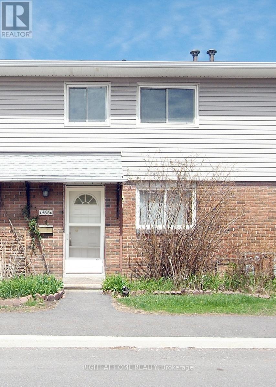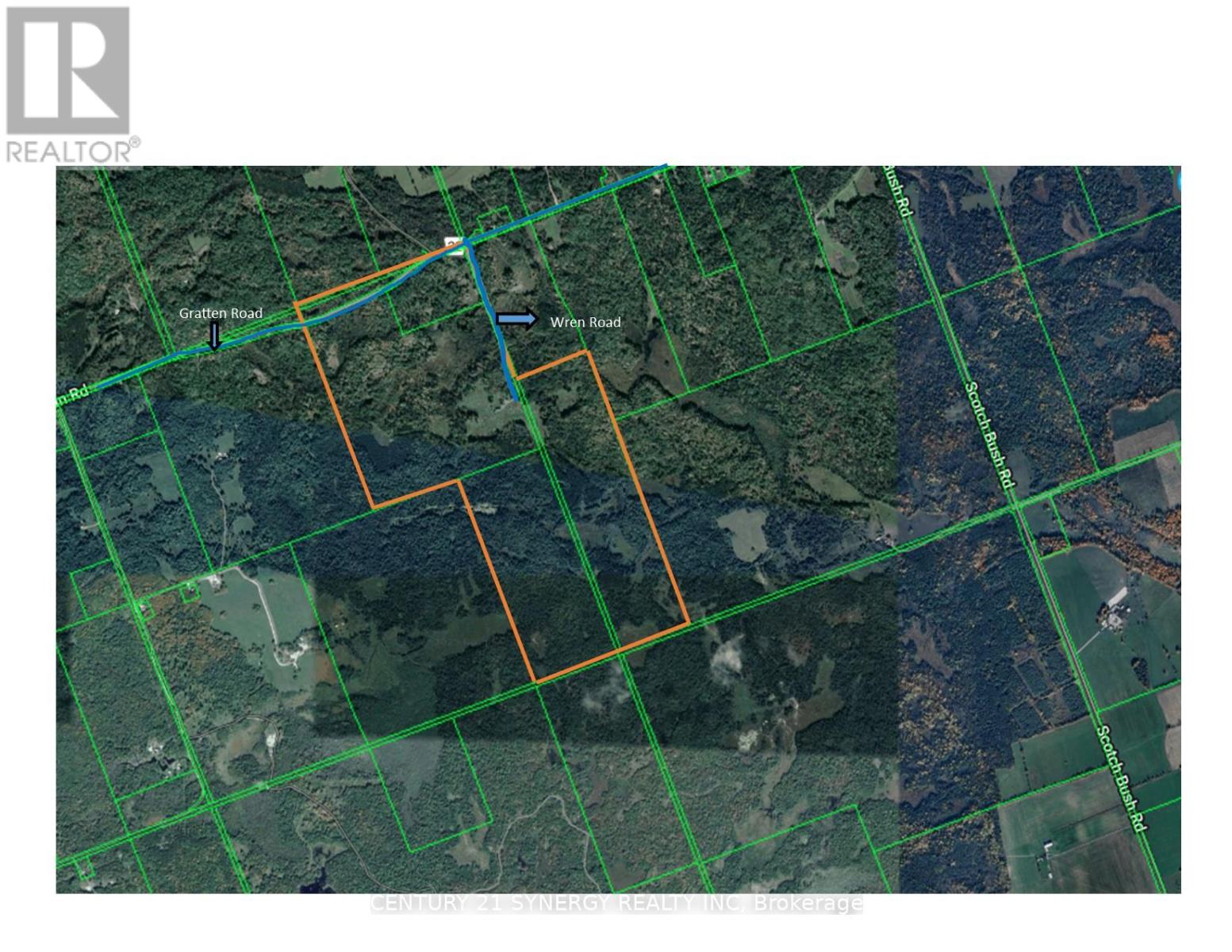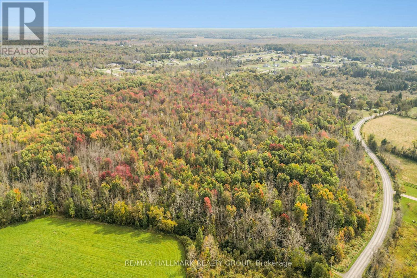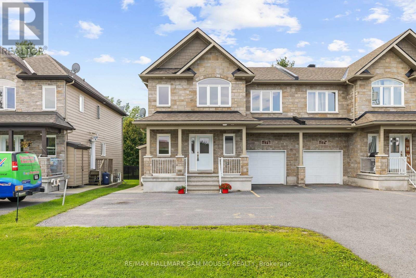Listings
43-45 Eccles Street W
Ottawa, Ontario
Owner Occupy or Keep it Leased. This is one of Ottawa's trendiest neighbourhoods with a tremendous amount of development. Lebreton Flats around the corner. Extremely well maintained 2 Storey Heritage Style Building with trendy office space, stand alone retail building and 11 parking spaces. In between Little Italy and Chinatown. One of Ottawa's best neighbourhoods located very close to downtown, Light Rail Transit, Highway's, Inter Provincial Bridges, and Ottawa Civic Hospital. The units are bright with loads of windows and high ceilings. Secure fob access and gorgeous architecture. (id:43934)
304 - 22 Perkins Street
Ottawa, Ontario
Experience effortless urban living in this stylish 1-bedroom, 1-bath condo that blends modern convenience with simple contemporary elegance. Located just steps from both Chinatown and Little Italy, this suite is perfectly situated for those who want to enjoy Ottawas vibrant culture while still having quick access to green space, transit, and downtown amenities. Step inside and be welcomed by 9-foot ceilings and large windows that bathe the space in natural light. Hardwood floors add warmth throughout, while the sleek kitchen features granite countertops, a large island, and stainless steel appliances, making it perfect for both cooking and entertaining. This condo also offers practical luxury with in-unit laundry (full-sized washer & dryer), smart lock entry, and a Nest thermostat for added comfort and efficiency. Unwind on the shared rooftop terrace, where you can take in stunning north-facing skyline viewsa perfect escape after a long day. Commuters will love the proximity to transit with the LRT just 650 meters away, while foodies and adventurers will appreciate being surrounded by some of the city's best restaurants, parks, and paths along the Ottawa River. (id:43934)
910 Tollgate Road W
Cornwall, Ontario
THE WOW FACTOR - this home has farmer fields across the road and a golf course in the back yard but is still in the City on a large country sized lot. Recently remodelled on the interior with lots of exterior up grades as well. Features a large sunroom with access to the attached garage and the lower level of the home. There are two wood burning fireplaces - one of each level. The primary bedroom has a modern 4 pc ensuite bath and the main bathroom is basically brand new. The kitchen is bright and spacious and has new flooring & granite counter tops plus new built in appliances. The lower level has a room framed and ready to add a 4th bedroom with walk in closet plus a large family room with access to the sunroom & garage. The exterior upgrades include new interlocking brick walk ways to the front door and back sunroom and an interlocking brick patio. Brand new deck overlooking the inground pool and golf course plus the pool is going to have all new fencing and interlocking patio around the current layout. Work still be completed in lower level - more pictures and a video coming once all work is completer. So many features to mention that you will just have to come and see yourself. (id:43934)
2123 Esprit Drive
Ottawa, Ontario
Welcome to this beautifully maintained 4-bedroom, 3.5-bath single-family home in the heart of Avalon, showcasing true pride of ownership. Nestled on a quiet street steps from parks and transit, this home offers a functional and inviting layout with gleaming hardwood floors throughout the living, dining, and family areas. The spacious foyer opens to an updated open-concept design with flexibility for formal living/dining or a large family and dining area at the rear. The tastefully renovated kitchen features granite counters, updated cabinetry, a center island, and direct access to the fully fenced backyard. Enjoy the outdoor interlocked patio, surrounded by a full wall of mature trees providing rare privacy. The second level boasts two generous bedrooms, an updated full bathroom, and a spacious primary retreat with a beautifully renovated ensuite featuring a standalone shower and added soaker tub (2022). Additional updates include freshly painted interiors, refinished hardwood (2021), and replaced stair carpet (2021). The finished lower level offers a 4th bedroom, full bathroom, and a large rec room complete with a built-in workstationideal for working or learning from home. With an attached double-car garage and thoughtful upgrades throughout, this Avalon gem is move-in ready. Don't miss your chance to call it home! (id:43934)
6274 Karen Drive
South Glengarry, Ontario
This executive home located in Redwood Estates, enjoys breathtaking views of Lake St. Francis, the shipping channel, and Adirondack Mountains. With 5 bedrooms and 4 bathrooms, the home features a beautiful custom main floor master bedroom/ensuite, gourmet kitchen, and main floor laundry. The second storey bedrooms as well as kitchen area are perfect for an in-law or nurse/nanny suite. Basement has a workshop area, lots of storage. The attached garage has washroom and space for 3 cars. The backyard features a covered sitting area, hottub, boat dock, and interlocking brick firepit area that is perfect for entertaining family and friends. This home is 30-40 minutes to West Island of Montreal and easy access to International airports of Montreal and Ottawa. Call today to book a showing. As per form 244. 24hrs Irrevocability on all offers. (id:43934)
3 - 1112 Richard Avenue
Ottawa, Ontario
Welcome to 1112 Richard Avenue #3, a bright and spacious upper-level apartment in Billings Bridge. This updated 2-bedroom, 1-bathroom unit is situated on the third floor of a charming brick triplex and offers a quiet, private living space with plenty of natural light. Step inside to find an expansive living area with large windows and hardwood flooring throughout. The kitchen features durable countertops, plenty of cabinetry, tiled floors, and a clean, modern aesthetic complete with a stainless steel fridge and a pantry. The updated full bathroom includes a stylish vanity, sleek fixtures, and a tub/shower with a glass sliding enclosure and marble-look tile surround. Each of the two bedrooms are generously sized with large closets and ceiling fans. Enjoy the convenience of in-unit laundry and a private entrance. Tenants have access to one driveway parking space and shared use of a backyard. Located just minutes from Billings Bridge Shopping Centre, parks, schools, Carleton University, and excellent transit connections, this home is ideal for professionals and students. The tenant only pays for electricity and TV/Internet. Only street parking available. (id:43934)
1368-1370 Meadow Drive
Ottawa, Ontario
Just over an acre. Zoning is VM3. City says it will allow up to ten units on this property. This is great future development land as the current structure has revenue of 60,000 per year while the buyer does their planning and gets permits to build. (id:43934)
328 Pleasant Park Road
Ottawa, Ontario
Completely renovated and full of charm, this stunning 1 1/2-storey home sits on an impressive 66 ft x 206 ft lot with incredible curb appeal and a thoughtfully redesigned interior. The main floor is bright and welcoming, featuring rich hardwood floors and a spacious living room with a cozy gas fireplace and a large bay window that floods the space with natural light. The custom-designed modern kitchen boasts sleek cabinetry, stone countertops, complimentary backsplash and thoughtful storage, all open to the dining area for easy entertaining. At the back of the home, the sunroom/family room is a true retreat with wraparound windows offering peaceful views of the lush backyard and fish pond- perfect for morning coffee, quiet evenings, or year-round relaxation. Two generous bedrooms and a full bath complete the main floor. Upstairs, the private primary suite impresses with its spacious layout, walk-in closet area, 4-piece ensuite, and cozy den. The partially finished basement includes a rec room, full bath, laundry, and abundant storage. With its perfect blend of indoor comfort and outdoor beauty, this home is a rare find. (id:43934)
603 - 50 Emmerson Avenue
Ottawa, Ontario
Welcome to urban living at its finest. This bright and spacious 2-bedroom, 2-bathroom condo is perfectly located just steps from the river, trendy shops, top-rated restaurants, and both LRT lines. With an open-concept layout and oversized windows, the unit is filled with natural light throughout the day. Enjoy your morning coffee on the private balcony with serene views of the river. The kitchen flows seamlessly into the living and dining areas, making it ideal for both entertaining and relaxing. The unit comes complete with a garage parking space and a dedicated storage locker. As part of a well-maintained and stylish building, you'll also enjoy access to fantastic amenities including a fully equipped gym, sauna, bike storage, and a party/meeting room. Whether you're heading out for a riverside walk or commuting downtown, this location truly offers the best of city living. (id:43934)
1103 - 199 Kent Street
Ottawa, Ontario
Experience quintessential urban living in this beautifully updated 2-bedroom, 1-bath end unit, ideally located just moments from Parliament Hill, government offices, the Ottawa River, premier shopping, recreation, and public transit.This move-in-ready suite features an open-concept living and dining area with access to a private balcony, a bright kitchen with a cozy eating nook, and a spacious primary bedroom complete with a large in-unit storage room. Enjoy the convenience of in-suite laundry and a private storage locker, all within a secure, professionally managed building with 24/7 on-site security.Residents also enjoy access to a full range of premium amenities, including an indoor lap pool, sauna, well-equipped exercise room, and a tranquil library all designed to complement a vibrant, urban lifestyle. (id:43934)
920 Messor Crescent
Ottawa, Ontario
Welcome to this lovely 2 bedroom home in Stittsville, the perfect blend of city living and quiet surroundings. This home is well designed with comfort and convenience in mind. On the main level you will find the large laundry room and access to the garage. The second floor welcomes you to the main living space with a galley kitchen, balcony and a connected open breakfast bar, along with the combined living room, dining room and powder bathroom. This area is great for entertaining. Enjoy the tranquility of nearby greenspace, all while being minutes away from shopping, dining, and entertainment. (id:43934)
1202 - 200 Rideau Street
Ottawa, Ontario
Welcome to 200 Rideau, located right in the heart of the downtown core. If you're a University of Ottawa student or just someone who likes to be in the thick of things, this is your place. This spacious one-bedroom condo is ideal for students and remote workers. The unit is located in a 24-hour secure building. Inside, you'll find a modern kitchen with granite counters and stainless steel appliances. A breakfast bar makes for a great place to eat alone or with company. The kitchen opens up to the dining and living area, which also has a den area. The bedroom is also spacious with an oversized window that fills the space with natural light. If you need to get some fresh air, just step out onto your balcony and take in the views! All the amenities such as an indoor pool, two gyms/fitness areas, sauna, movie room, party room, and an outdoor terrace with bbqs, are included for your enjoyment! Walk to Parliament Hill, the Byward Market, Rideau center and so much more! (id:43934)
2935 Baseline Road
Clarence-Rockland, Ontario
12.7 Acres Turnkey Hobby farm, beautifully landscaped, serene and peaceful setting with pastures, forest and trails. Easy access to ATV and snowmobile trails. Brick bungalow with 3 + 2 bedrooms, 3+1 bathrooms, with oversized double attached garage with 60 amp service, insulated, with inside entry. Open concept, pristine with loads of natural light, new custom bathrooms with travertine and tile, fully finished lower level, hardwood and ceramic throughout main level, granite countertops, upgraded trim, master BR with ensuite, AC, alarm system, central vac, oil heating, wood burning stove on main floor, loads of storage space, cold storage, cedar closet, generlink, new decks, fibre optic, UV water softener system, 2 wells, backup marine battery for sump pump. Stable is hemlock and steel construction, insulated walls, poured concrete floors, with 60 amp service 4 box stalls with cushioned stable mats, heated tack room with running water, feed room, electro braid fencing throughout pastures with 8 Behlen ranch gates (horse safe), 2 yard hydrants at pastures for water on demand, oversized sand ring with naturally compacted sand and clay, runin shelter with lights and outlets, sacrifice paddock, 3 pastures. Detached utility garage, steel construction, poured concrete floor with full garage door, man door and electrical lights and outlets. Sugar shack/machine shed with 30 amp service, full garage door with automatic garage door opener and man door. Constructed on techno posts, steel roof, board and batten construction with cement tile floor,wood stove for heating and separate maple syrup evaporator/ stove and hood fan.Don't miss this opportunity book your private showing today! (id:43934)
402e - 4473 Innes Road
Ottawa, Ontario
GREAT LOCATION! PROFESSIONAL BUILDING...Great sharing facility office space with lots of natural light located in a PRIME location in Orleans. The space is located on the 4th floor, come and join the family... neighboring tenants consist of an Insurance company, Lawyers office, and Counseling clinic... Only 18 minutes from Amazon warehouse located east of Ottawa and 4 minutes from Montfort Orleans Health Hub. Well managed building, bright, huge window display, offers high quality at competitive rates. Easy access to restaurants, shopping and services. Unlimited Parking and management onsite. Great opportunity for medical services/Accounting /Law/Insurance/Professional firms/Government services and others. Very well-maintained Building, ALL UTILITIES INCLUDED. (id:43934)
305 - 4473 Innes Road
Ottawa, Ontario
LOCATION! LOCATION! ALL UTILITIES INCLUDED. Great office space located in a PRIME location in Orleans (Innes & Tenth Center). Anchor Tenants already exist, the space located on the 3rd floor (approx. 1998 SF), Only 18 minutes from Amazon warehouse located east of Ottawa and 4 minutes from Montfort Orleans Health Hub. Well managed building, Bright, huge window display, offers high quality at competitive rates. Easy access to restaurants, shopping and services. Unlimited, secured fiber-optic internet available through the Landlord. Parking and management onsite. Great opportunity for medical services/Accounting /Law/Insurance/Professional firms/ IT/Government services and others. Very well maintained Building, Additional Rent estimated at $12.5 per sqft. (id:43934)
205 21 Road
Alfred And Plantagenet, Ontario
Your Dream Waterfront Escape, Minutes from Ottawa! Welcome to this stunning custom A-frame log home, offering the perfect blend of cottage charm and modern living all just a short drive from the city. Whether you're looking for a full-time residence or a weekend getaway, this move-in-ready home is designed to impress. Beautifully maintained and recently upgraded, this home features a newer metal roof, some new patio and front doors, and a fully finished walk-out basement with a spacious family room, office, full bathroom, and a large den currently used as a second bedroom. Stylish epoxy flooring completes the lower level. The main floor boasts a bright, open-concept living and dining area with panoramic river views, tinted upper windows, and power blinds. A cozy wood pellet stove keeps things warm and inviting. The custom kitchen features upgraded appliances and plenty of space for entertaining. Upstairs, the loft-style primary suite includes a luxurious ensuite bath with an air/waterjet Jacuzzi tub your personal spa retreat. Step out onto the expansive composite deck (40 x 8) or the ground-level patio to enjoy peace, privacy, and stunning views of the river. Additional features include: Combi boiler & furnace (2023) for radiant in-floor heating (garage & basement) Eco-Flo septic system Full water treatment system with reverse osmosis BBQ hookup & generator-ready setup 32' dock with access to navigable shoreline, just minutes from the Ottawa River, This unique property is a rare find offering tranquility, convenience, and the best of indoor/outdoor living. Dont miss your chance to own a true riverside retreat. 24 hrs irrevocable on all offers. (id:43934)
1601 - 900 Dynes Road
Ottawa, Ontario
Heat, hydro, and water included in A spacious high floor unit with a huge covered balcony running the full length of the apartment. Enjoy a wonderful unobstructed view of the Experimental Farm, Gatineau Hills in the distance, and beautiful sunsets. Great sized living & dining areas offer room to relax and enjoy time with family. Moreover, this unit features spacious bedrooms with ample closet space, full bathroom with tub/shower, large storage room and lots of natural light. Plenty of amenities including elevator, controlled access, garage parking, indoor pool, sauna, exercise room, workshop, party room, library, bike storage and laundry facilities. Non-smoking building. Incredible location only steps to Mooney's Bay, Hog's Back Park, Carleton University, shopping, bike paths and transit. (id:43934)
105a - 62 Donald Street
Ottawa, Ontario
Live steps from the Rideau River, Rideau Tennis Club, and Adawe Crossing Bridge in this beautifully updated two-storey condo with its own private entrance and patio. The open-concept main floor features a cozy two-sided fireplace and a custom natural walnut kitchen complete with granite countertops and a stunning artisan maple/walnut butcher block island perfect for cooking and entertaining.Upstairs, the spacious primary retreat includes a custom walk-in closet (2022) and a luxurious 4-piece ensuite (2021). An additional bedroom, updated full bathroom (2021), and convenient laundry complete the upper level. Additional highlights include direct access to heated parking through the utility room just off the kitchen.Enjoy an unbeatable location walk or bike to Riverain Park, the ByWard Market, Sandy Hill, downtown, and all the amenities this vibrant neighbourhood has to offer. 24 hours irrevocable on all offers. (id:43934)
5466 Mitch Owens Road
Ottawa, Ontario
Builders/investors opportunity knocks! Large lot (100x 170 Ft) in south-after Manotick awaiting your next building! This well located lot is walking distance to St Marks high school, George Nelms sport park, close to Rideau Carleton casino and downtown Manotick! Only 20 minutes to Ottawa downtown. (id:43934)
53 Downing Lane
Greater Madawaska, Ontario
Welcome to 53 Downing Lane, a charming four-season retreat nestled along the serene shores of the Madawaska River, just minutes below the vibrant village of Calabogie. This peaceful property offers the perfect blend of year-round comfort and waterfront living, ideally located on a quiet, no-through-traffic lane just off the Calabogie Road. Whether you're seeking adventure or relaxation, you'll love being only 8 minutes from Calabogie Peaks Resort for skiing and hiking, 3 minutes from the heart of Calabogie with its inviting cafés, restaurants, pharmacy, and essential amenities, and just 10 minutes from the renowned Calabogie Motorsports Track. Renfrew's larger retail stores and services are a quick 20-minute drive, giving you easy access to everything you need while maintaining the peaceful, natural setting you crave. The home itself offers a welcoming layout with two bedrooms and a full bath situated on the west side, along with a spacious and private primary suite addition featuring a generous walk-in closet and a well-appointed ensuite bathroom. Designed for comfort in all seasons, the home is equipped with a propane furnace, though the current owners enjoy the cozy efficiency of the pellet stove for heating. Outdoor living is a true highlight here, with a covered front porch offering stunning river views, a covered breezeway perfect for all-weather enjoyment, and a detached, insulated garage that is ideal for vehicles, hobbies, or storage. Two additional sheds located near the water provide practical space for all your outdoor equipment and toys. Whether you dream of lazy summer afternoons by the river, cozy winter evenings by the fire, or easy access to one of Ontario's most beloved recreational hubs, 53 Downing Lane offers an unparalleled opportunity to experience it all. Book your private showing today and discover why so many are proud to call this vibrant, nature-rich community home! 24 Hours Irrevocable on all offers (id:43934)
1532 Bella Vista Drive
Ottawa, Ontario
All brick bungalow w/circular driveway, interlock, backing onto parkland, quiet street, elevated river view, front door w/soldier windows, foyer w/crown mouldings, high baseboard, ceramic tile, open staircase w/box posts & rod iron spindles, bright kitchen w/quartz countertops, 3 x stool breakfast bar, upper/lower mouldings, pot drawers, wall of pantry, pot lighting & dual wine fridges, eating area w/garden doors, living rm w/bay window & wood burning fireplace, dining rm w/hardwood flooring, main flr laundry, primary bdrm w/twin closets & passage door to private deck, 5 pc main bath w/twin sinks, soaker tub w/oversized tile, 2nd bdrm w/wall of closets, 3 piece bath w/standup shower, rec room w/wide plank flooring, 2 x bdms, den, gym,& built-in cabinets, cedar closet, large storage, 2nd hardwood staircase w/rear entrance, attached garage w/passage door, covered entertainment deck, in-ground pool w/patio & change shed, detached 20'x17' garage w/passage door (id:43934)
489-491 Ninth Street E
Cornwall, Ontario
This is an approximately 8,000 sq ft building with two main doors, one dock level door and one at grade shipping door. Super corner location on Ninth St. East at Marlborough St. Ninth St. is one of Cornwall's busiest streets and a main east/west arterial for the City. The location is prime and the building is suitable for a wide variety of uses including retail, wholesale. The building is currently leased, but can be vacant on closing. (id:43934)
1026 Denton Drive
Cobourg, Ontario
**Brand New, Never Lived-In, Detached Home | Over 3,000 Sqft | Premium Lot** Welcome to this elegant and expansive 4+1 bedroom, 3.5 bathroom detached home, beautifully situated on a premium north-facing lot (84ft x 111ft) atop a hill. Enjoy abundant natural sunlight, enhanced privacy from rear neighbors, and captivating views. Main Floor Highlights: Bright and airy Living Room with soaring open-to-above ceiling. Formal Dining Room with a dedicated Servery. Upgraded Kitchen with Breakfast Area, ideal for family gatherings Cozy yet spacious Family Room perfect for relaxing Private Den with high ceilings perfect for a home office Architectural touches such as Plant Ledge and Art Niche. Second Floor:4 generously sized Bedrooms and 3 Bathrooms, including a luxurious Primary Suite. Convenient Second-Floor Laundry Room. Basement: 9ft ceiling height Rough-in for a 3-piece bathroom Large window for natural light Ideal for customization and future living space. This home offers both timeless elegance and practical comfort perfect for families seeking space, privacy, and luxury. (id:43934)
125 Brilia Private
Ottawa, Ontario
**OPEN HOUSE SATURDAY JUNE 7TH, 2-4PM** PREPARE TO FALL IN LOVE! Exceptional home in an exceptional location! Walking distance to Montreal Road LRT STATION! Commute downtown in 15 minutes! This rarely offered FREEHOLD TOWNHOUSE built by Talos Custom Homes with 1865 sqft of ABOVE GROUND living space is the perfect opportunity for ALL buyers! Whether your first home, an investment property, or family home, this one checks all the boxes! CARPET-FREE home with 2 sets of HARDWOOD STAIRS! 1st floor welcomes you with a bright foyer and inside access from garage, & a lovely family room with tiles gas fireplace wall! Main floor also features a spacious laundry room. 2nd floor offers a magnificent open concept living/dining space that flows into the ultimate chef's kitchen. Kitchen presents custom Laurysen kitchen slow-close cabinets, granite counters, & a large eat-in area. Balcony access directly from kitchen area! 3rd level features 3 generously sized bedrooms including a master bedroom with 3 piece ensuite and a CUSTOM walk-in closet! Fully fenced backyard offers tons of privacy! Basement offers ample storage space. Lots of visitor parking at the end of the street (13 spots). Upgrades include AC 2017, Washer & Dryer 2019, Microwave Hood Fan 2023. (id:43934)
1444 Maplewood Drive
Elizabethtown-Kitley, Ontario
Situated on a large private lot at the end of a quiet cul-de-sac, this property offers space, comfort, and all the extras including a hot tub, patio, spacious deck, play structure, and tons of room for children or pets to roam. Inside, you're welcomed by a bright front entry and a formal dining room with large windows. The open-concept kitchen and living room are ideal for entertaining, made even more impressive by the soaring cathedral ceiling. The main floor features three generous bedrooms, including a primary suite with a walk-in closet and updated 3-piece ensuite. You'll also find a second full bath and a convenient mudroom with access to the garage. Downstairs, the lower level is filled with natural light and includes a large family room with a wet bar perfect for gatherings or movie nights. Two additional bedrooms offer flexible use, with one easily serving as a home office. A third bathroom and plenty of storage round out this level. Enjoy the ultimate convenience of a heated 3-car garage perfect for winter mornings, hobby space, or storing all the toys, big and small. This is a move-in ready home with all the right features. Recent updates include roof (2024), Fridge and Dishwasher (2024), Ensuite updates including in floor heating (2022), Basement flooring and bathroom (2024), Main level Bathroom & Laundry room (2023), Decks including rear and front steps (2024), Paved Driveway (2024) (id:43934)
697 Levac Drive
Ottawa, Ontario
**Turnkey Renovated 3-Bedroom Detached Home in Family-Friendly Neighbourhood!** Welcome to this beautifully updated and move-in ready 3-bedroom, 2-bath single-family detached home located in a charming, family-friendly neighbourhood close to top-rated schools, parks, shopping, recreation, entertainment and more. Step inside to discover a stylish and functional layout featuring fresh luxury vinyl plank flooring throughout, a completely renovated kitchen with stunning quartz countertops, new sink, and modern backsplash. Both bathrooms were fully renovated in 2022, offering a sleek, contemporary look. Enjoy the convenience of second-floor laundry hook-ups (2022) and peace of mind with recent updates including: - Windows (2009-2018) - Front door (2020) & patio door (2016) - Roof shingles (2017) - Attic insulation upgraded to R60 (2018). Relax year-round in the cozy basement family room with a natural gas fireplace, or entertain on the low-maintenance composite decking (front and back). The fully fenced backyard features a handy shed for additional storage, and the attached garage offers extra convenience.This home checks all the boxes for comfort, style, and functionality. Perfect for families or anyone looking for a stress-free lifestyle in a great community.**Don't miss this turnkey gem book your private showing today!** (id:43934)
17 Charles Street
Petawawa, Ontario
Meticulously Maintained bungalow in the heart of Petawawa! This unique property is nestled in the centre of town on an impressive 80.90 x 362.91 ft lot. It features two detached garages - perfect for the hobbyist or anyone with lots of toys! The first is 24' x 24' insulated garage, and the second located at the rear, is a 26' x 32' insulated and heated garage with soaring 15' ceilings. With two separate driveways, there's plenty of space for parking and storage. The smartly updated bungalow offers 3+1 bedrooms and 2 bathrooms. It has been freshly painted and is move-in ready. Highlights include a durable metal roof, updated windows, gas heating, air conditioning, and excellent curb appeal. Enjoy the convenience of being within walking distance to schools and all local amenities. This home and property have been lovingly maintained- just move in and enjoy! 24 hour irrevocable on all offers. (id:43934)
201 - 220 Janka Private
Ottawa, Ontario
Enjoy gorgeous sunsets while BBQing on your private balcony! This 2 Bedroom 2 Bathroom, 2nd level condo apartment is well located set back from the road. Beautiful Hardwood floors and ceramic tiled entry way. Open Kitchen with Breakfast Bar, granite countertops and shaker style cabinetry. Convenient underground parking spot (with Storage Locker) accessible by elevator. Includes Air Conditioning, Refrigerator, Stove, Dishwasher, Washer, Dryer, Murphy Bed and BBQ. Enjoy luxury condo living just minutes to shopping, restaurants, entertainment areas and Parks! (id:43934)
5 - 120 Military Road N
South Glengarry, Ontario
Welcome to charming Lancaster, Ontario! This bright and newly renovated 2 bedroom condo offers open concept living with hardwood floors, cozy carpeting, and a private balcony. The unit is located on the second level and includes a fridge, stove, stackable washer and dryer, and in-unit laundry for ultimate convenience. Located directly across from the brand new long-term care residence, youll enjoy being steps away from the village and amenities like Hendersons Grocery, Lorettas Chip Wagon, pharmacies, gas stations, shopping, and adorable restaurants. Ideally positioned between Alexandria and Cornwall, this condo is perfect for healthcare professionals, commuters, or anyone looking to downsize and enjoy small town living with easy access to Ottawa and Montreal! Call now for more information. (some images have been virtually staged) (id:43934)
176 Onyx Crescent
Clarence-Rockland, Ontario
Beautiful 5-year-young Calais model by Longwood in the vibrant, family-friendly community of Morris Village! Just a 5-min walk to Alain Potvin Park and 10 mins to multiple schools. This 4-bed, 4-bath home offers a modern open-concept main floor with stylish kitchen and a large island, 1/2 bath and a mudroom to the double car garage offering exterior side access. Upstairs features a spacious primary suite with walk-in closet and ensuite, 3 additional bedrooms, a full bathroom plus a convenient 2nd-floor laundry room. The fully finished lower level is a showstopper with a full kitchen, 1/2 bath, and tons of storage ideal for multigenerational living, a daycare, or home business. Experience the luxury of your backyard oasis, fully fenced with no rear neighbours offering a patio & hot tub! 24 Hours Irrevocable. (id:43934)
8 Main Street N
Rideau Lakes, Ontario
Old Village Post Office. Was used as real estate office. Has been partially renovated and fully re-insulated ( very easy to heat & cool), also new steel roof. There is currently one large office one smaller front office room and one side room with a adjacent 2 pc bath(with plenty of room to make it a 4 pc). Commercial zoning also allows for Residential use in the Village. . Current septic is a holding tank with deeded right of way to land for use of a septic system. Can be converted to suit ones needs. Heating can be easily converted to heat pump as ductwork is in place. There is some ceramic tile that can be included with the sale if new Buyer wishes. Room Sizes Larger Office 14' x 12'.5" Smaller Office 11'2" x 11' Side Room Part One= 13'4" x 9'1" Part Two= 12' x 7'7" Bathroom 6'4" x 5'5"Basement can be used for storage or finished with a less than 8' ceiling. Schedule B must be included with all offers (id:43934)
8 Main Street N
Rideau Lakes, Ontario
Old Village Post Office. Was used as real estate office. Has been partially renovated and fully re-insulated ( very easy to heat & cool), also new steel roof. There is currently one large office one smaller front office room and one side room with a adjacent 2 pc bath(with plenty of room to make it a 4 pc). Commercial zoning also allows for Residential use in the Village. Currently partly being rented to a naturopathic specialist. Current septic is a holding tank with deeded right of way to land for use of a septic system. Can be converted to suit ones needs. Heating can be easily converted to heat pump as ductwork is in place. There is some ceramic tile that can be included with the sale if new Buyer wishes. Room Sizes Larger Office 14' x 12'.5" Smaller Office 11'2" x 11' Side Room Part One= 13'4" x 9'1" Part Two= 12' x 7'7" Bathroom 6'4" x 5'5" Basement can be used for storage or finished with a less than 8' ceiling. Schedule B Must be included with all offers. (id:43934)
109 Golf Course Road
Laurentian Valley, Ontario
Improved price and move in ready! This 2+2 bedroom bungalow is conveniently located near the city limits of Pembroke and only minutes to Petawawa on a quiet stretch of Golf Course Rd. Appliances are included. The oversized family room offers a picturesque view of your private back yard with no rear neighbours. Updated bathroom with deep-soaker jet tub and tastefully finished throughout. Outside you'll find the inviting patio area beside the hot tub. A perfect place to stare at your big back yard by day and star gaze at night. If you're looking to become a home owner, this lovable bungalow could be the one! (id:43934)
148 Rodeo Drive
Ottawa, Ontario
Welcome to this meticulously maintained 3-bedroom, 3-full bathroom bungalow in Longfields-one of Barrhaven's most desirable neighborhoods! A spacious foyer with a glass French door welcomes you into our bright, open-concept living space. Main floor features gorgeous hardwood flooring throughout, custom blinds, an updated kitchen with gas stove and stunning quartz countertops (2025), and a sunny eating area that leads to a fully fenced backyard-perfect for relaxation and entertaining. The spacious living and dining room both boast cathedral ceilings, a cozy fireplace adding warmth and character to the home. The primary bedroom offers a private retreat with a walk-in closet and luxurious 5-piece ensuite, while a second bedroom, full bathroom, and convenient laundry room (washer & dryer included, 2018) complete this level. The finished basement expands the living space with an additional bedroom, a cheater ensuite, and a generous unfinished area ready for customization or storage. Outside, the beautifully landscaped front yard enhances the home's curb appeal. Ideally located moments from top-rated schools, Barrhaven Marketplace, parks, transit, and all essential amenities, this move-in-ready gem is perfect for downsizing or low-maintenance living in a premium location. Don't let this opportunity slip away! (id:43934)
161 Rugosa Street
Ottawa, Ontario
Stunning Upgraded 4-Bedroom Home on a Premium Corner Lot in Half Moon Bay! Welcome to this beautifully upgraded and meticulously maintained 4-bedroom home, perfectly situated on a premium corner lot in the sought-after, family-friendly community of Half Moon Bay. Designed for modern living, this spacious home offers exceptional comfort, elegant finishes, and thoughtful upgrades throughout. Step into the luxurious open-concept main floor, featuring rich hardwood flooring, soaring 9.3 ft ceilings, and expansive windows with custom luxury blinds (installed April 2025) that allow for both natural light and privacy. The Chefs kitchen is a true centerpieceboasting quartz countertops, large island, stainless steel appliances, pot lights, and rough-in for a gas stove. Convenient access to the backyard deck makes it ideal for entertaining and outdoor dining. The spacious great room is warm & inviting with a floor-to-ceiling stone accent wall, gas fireplace, pot lighting, and built-in wiring for your home entertainment system. A bright main-floor office or den provides the perfect space for working from home or a quiet retreat. Upstairs, enjoy the rare luxury of 9 ft ceilings, adding an airy and open feel to the entire second level. The expansive primary suite features a large walk-in closet & spa-inspired 4-piece ensuite with double sinks and walk-in glass shower. Three additional generously sized bedrooms offer ample space for the whole family - two of which include walk-in closets. The professionally finished lower level adds even more living space, featuring a large rec area, a full 4-piece bathroom, and abundant storage options. Freshly painted and loaded with builder upgrades, this home is move-in ready with no waiting necessary. Located just minutes from top-rated schools, parks, shopping, restaurants, and transit, this is an exceptional opportunity to own a newer home in a vibrant and growing community. Dont miss your chance to call this exceptional property home! (id:43934)
1811 Applegrove Court
Ottawa, Ontario
Welcome to your next chapter! Tucked away in a quiet cul-de-sac, this well-cared-for 2+2 bedroom 1.5 bathroom home offers incredible value and a move-in-ready opportunity for today's buyer. Inside, you'll find bright well laid out kitchen, updated bathrooms, newly refinished hardwood floors, newer windows and doors, and a cozy front balcony perfect for enjoying your morning coffee while overlooking the peaceful street.The layout is functional and flexible, with two bedrooms upstairs and two in the lower level ideal for a growing family, guests, or even a home office setup. The backyard is truly an entertainer's dream, featuring a spacious deck, built-in bar, and gazebo perfect for summer BBQs, family gatherings, or just relaxing after a long day.Located just minutes from parks, schools, Costco, grocery stores, and so much more, this home offers everyday convenience in a family-friendly neighbourhood. Whether you're a first-time buyer, upsizing, or simply looking for a fresh start, this home offers a fantastic blend of comfort, style, and location at a price you can feel good about. Don't miss out on this amazing opportunity book your showing today! (id:43934)
103 - 360 Patricia Avenue
Ottawa, Ontario
Modern 1-Bedroom Condo in the Heart of Westboro "Q-West" This contemporary 1 bedroom + 1 bathroom unit is in true move-in condition! With underground parking and a storage locker is perfectly situated in the vibrant heart of Westboro. Enjoy urban convenience with public transit, highway access, shopping, acclaimed restaurants, and the revitalized Westboro Beach all just steps away. The open-concept layout features a stylish kitchen complete with stainless steel appliances, quartz countertops, and high ceilings (mainfloor is 11") that flow seamlessly into the sun-filled living area. Oversized windows bathe the space in natural light, while in-suite laundry adds everyday convenience. Set on the main Floor raised above street level for added privacy and security this unit offers easy access without needing to use the elevator. With flexible possession available, its move-in ready and has been lightly used, primarily as a guest suite and office. Q-West offers resort-style amenities including: * Rooftop terrace with stunning views of the Gatineau Hills *Outdoor dining & lounge area *Home theatre, party room, and a private courtyard *Fitness centre, yoga room, sauna & steam room *Pet grooming station, ski tuning area, and ample bike storage *Full-time superintendent for added peace of mind *Bonus: No rear Neighbours (Bank Note Company parking lot is typically empty evenings & weekends). Live your best life in one of Ottawa's most sought-after neighbourhoods. Whether you're walking to your favourite café, dining al fresco, or taking a dip in the Ottawa River (at Westboro Beach), this unit is condo. living at its finest. (id:43934)
1601 Shauna Crescent
Ottawa, Ontario
Welcome to 1601 Shauna Crescent, a beautiful 1800 sqft above grade bungalow in the highly desirable, Greely Creek Estates. Situated on a private, tree-lined, corner lot, this spacious 3+1 bedroom, 2 full bathroom home offers the perfect mix of comfort, functionality, and room to grow. From the moment you arrive, you'll notice the incredible curb appeal and professional landscaping. The heart of the home features a bright, open-concept layout with a striking double-sided fireplace, separating the dining and living rooms and allowing a cozy fire in both rooms. These two rooms are flooded with natural light due to the large windows. The sprawling main floor has an oversized primary bedroom containing TWO closets and a 4 piece ensuite bathroom. Additionally, you will find two more generously sized bedrooms with another full 4pc bathroom. The main floor laundry, generous living spaces, and a seamless flow for everyday living and entertaining. One of the standout features of this home is the oversized garage, with soaring ceilings and a huge door, making it ideal for hobbyists, car lovers, or anyone who needs room for toys, tools, or storage. The finished basement is a true bonus, offering a fourth bedroom, a bar area, home gym, and plenty of room for relaxation or entertaining. Whether you're hosting friends, working out, or enjoying a quiet movie night, this lower level is built for versatility. Located in Greely Creek Estates, known for its peaceful setting and family-friendly atmosphere, this is your opportunity to secure a place in an established and growing community. With trails, parks, schools, and local amenities just minutes away, this property offers the lifestyle you've been looking for. Don't miss your chance to get into Greely Creek Estates and enjoy the space, style, and comfort you deserve. (id:43934)
499 Sturgeon Mountain Road
Pembroke, Ontario
Calling all Equestrian lovers! Beautiful country home situated on 27 acres. The house is filled with rustic charm & modern updates. Walk through the expansive covered porch into the living room with huge brick fireplace, wooden beams and wooden ceiling, and loft off this space. Huge main level primary bedroom with 3 piece ensuite. Updated kitchen dining area with tonnes of natural light and cupboard space. Modern fixtures and wooden beams add to the charm. Upstairs are 3 more bedrooms, plus a 5 piece bathroom. Outside the 44 x 26 ft garage is perfect for additional parking (oversized door for tractors or recreational vehicles). Newer 60 ft round pen, 3 fenced pastures all with a year round water source & storage for hay, plus a 140 ft x 80 ft riding rink with lighting. Small barn with 6 stalls, plus a huge chicken coop/or storage barn. Plus trails that span through your own forest. The possibilities are endless! (id:43934)
L - 1466 Heatherington Road
Ottawa, Ontario
Welcome to 1466L Heatherington Road! This condo townhouse is an excellent opportunity for first-time homebuyers, savvy investors, or those looking to downsize. With its affordable price, it offers great potential for rental income. Enjoy hassle-free living as the condo takes care of all exterior maintenance, allowing you to focus on what matters most. Downstairs, you find a bright eat-in kitchen and a large living room that leads to a private backyard. Upstairs, you'll find three generously sized bedrooms and a full bathroom. The unfinished basement offers ample storage space and can be finished to suit your taste. One parking space is included, located just near the front door. Brand new Fridge and Washer included. Convenient access to public transportation, shopping centers, restaurants, and entertainment, everything you need is just moments away. Don't miss out on this affordable gem in a prime location! $5000 will be credited to the buyer on closing as the cost of replacing the furnace. (id:43934)
393 Wiffen Private
Ottawa, Ontario
Welcome to this charming townhouse in sought-after Westcliffe Estates! Bright and inviting, the open-concept living and dining rooms are highlighted by large front windows and gleaming hardwood floors. The spacious eat-in kitchen offers abundant cabinet space, a pantry, ceramic tile flooring, and a lovely view of the backyard. The lower-level features a sun-filled family room or office area that overlooks the main floor. Upstairs, the primary bedroom boasts a walk-in closet and cheater access to a 4-piece bathroom complete with a large soaker tub and separate shower. A second generous bedroom completes this level. Step out from the kitchen to a private deck and fenced backyard perfect for relaxing or entertaining. Ideally located close to schools, shopping, transit, bike paths, and more! (id:43934)
16127 County 36 Road
South Stormont, Ontario
LARGE COUNTRY HOME WITH CITY SERVICES! This beautiful + unique one owner 2200 square foot home sits on 35 acres and is connected to municipal sewers + natural gas! Situated just outside of the Village of Long Sault and is in proximity to the St Lawrence Rive, the scenic Long Sault Parkway and Provincial Park + theres easy access to the Highway 401. This multi-use property offers all kinds of outbuildings including a detached triple car garage, a 30 x 40 heated workshop complete with a storage loft, a 40 x 100 Quonset building and a 16 x 50 storage shed along with a few additional storage sheds.This contemporary 5 bedroom bungalow features a full in-law suite with a walk-out basement and the home is heated with energy efficient natural gas heating + theres a permanent Generac generator for backup power during potential outages. The 35 acre property additionally boasts a beautiful inground pool with a private patio area + a gazebo which overlooks a large naturally fed pond. As a bonus, theres a licensed sand pit located at the North End of the property for the ambitious hobbyists.As a condition of this listing, the Sellers require an SPIS signed & submitted with all offer(s) and 2 full business days irrevocable to review any/all offer(s). (id:43934)
652 Wren Road
Bonnechere Valley, Ontario
Incredible opportunity to own approximately 400 acres of versatile land with year-round access via township road where the municipal plow and grader conveniently turn around at the properties hunt camp! This expansive property borders 1,000 acres of Crown Land, offering unparalleled privacy and excellent hunting. The landscape is a mix of mature bush, several pine plantations, and open fields, perfect for pasture, recreation, or future development. A network of established trails winds through the property, alongside two year-round creeks that enhance the natural beauty. The land is divided into five separate deeds, providing potential for future severance or shared ownership. At the heart of the property is a charming log hunt camp with a recent addition. It's wired for the included generator (housed in its own shed), and heated with two wood stoves. The cabin is also plumbed for a bathroom ready for finishing touches. Just behind the camp, you'll find a wood/storage shed and three log barns (in need of repair) that speak to the properties rich past. A large shop with hydro adds utility, whether for equipment storage, a workspace, or future conversion. A dug well provides water to the site, and the front portion of the property is zoned as a mineral aggregate pit reserve, adding another layer of potential value. Whether you're an avid hunter, nature lover, hobby farmer, or investor, this property is a rare gem with endless possibilities. (id:43934)
00 Gillies Corners Side Road N
Beckwith, Ontario
Discover a rare opportunity to own a stunning 6.213-acre lot in the charming hamlet of Gillies Corners, in Beckwith Township. This exceptional piece of land offers the perfect blend of privacy and natural beauty, featuring a mix of mature trees and lush bush that create a serene retreat from the hustle and bustle of everyday life. An impressive 1,081 feet of frontage on Gillies Corners Side Road, and a road allowance adjacent to the lot enhance your accessibility. This property boasts ample space for your dream home, shop, and outdoor sanctuary. Whether you envision a peaceful escape surrounded by nature or a vibrant homestead, this property is a canvas awaiting your dreams. Embrace the tranquility of rural living while being just a short drive from Perth, Carleton Place, Franktown & Smiths Falls with local businesses, large box store options, and Community Services. Don't miss this unique opportunity to create your private haven/manor in beautiful Beckwith Township! (id:43934)
1780 Plainridge Crescent
Ottawa, Ontario
Welcome to this charming 3-bedroom, 2.5-bathroom home located in the sought-after Notting Hill neighborhood of Orleans. The main floor boasts 9-foot ceilings, hardwood flooring, and an open-concept layout, seamlessly connecting the kitchen with quartz countertops, dining, and living areasperfect for both everyday living and entertaining. Upstairs, you'll find three spacious bedrooms, including a comfortable primary suite. The lower-level rec room offers additional living space, complete with a cozy fireplace, ideal for movie nights or a relaxing retreat. Step outside to enjoy the backyard deck, perfect for summer entertaining, along with a small shed for extra storage. With no front or rear neighbors, you'll love the added privacy and peaceful surroundings. This home is conveniently located within walking distance to elementary and high schools, grocery stores, coffee shops, and restaurants. Don't miss outschedule your viewing today! (id:43934)
19b Dundas Street
South Dundas, Ontario
Contemporary comfort meets artistic design in this newly built townhouse. Clean lines and a very sleek aesthetic create a visually striking space, while the thoughtful use of metal, wood and iron details adds a sense of quality and artistry throughout. A very functional layout with a combined laundry/mudroom entrance off the garage, complete with built-in bench that offers style and smart storage. Even the main level powder room showcases bold, high-end finishes. At the heart of the home is a sophisticated, modern kitchen featuring a spacious island - a stunning focal point! The interchangeable living and dining areas are flooded with natural light from the oversized windows and patio door, creating an airy, open-concept feel. As a special bonus, THE BUILDER WILL INCLUDE NEW STAINLESS STEEL KITCHEN APPLIANCES - a valuable upgrade for the future homeowner. Dramatic, vaulted ceilings paired with a striking black iron beam give the great room a distinctive, architectural edge. Upstairs, the spacious primary bedroom features a walk-in closet and cheater ensuite, while two additional bedrooms provide comfort and flexibility. Quality neutral-toned carpeting (softer in person than in the photos!) and generous windows enhance the contemporary finishes. Step outside to the backyard - just the right size for gardening or simply unwinding. With the St. Lawrence river just a short walk away, youll enjoy a touch of resort-style living right at home. This townhome is a rare blend of efficiency, elegance and thoughtful design. Add in the peace of mind of a FULL TARION WARRANTY and you have a home that offers both style and assurance for years to come! (id:43934)
1176 South Russell Road
Russell, Ontario
AMAZING OPPORTUNITY - Perfect for owner-occupiers & investors alike! This modern semi-detached duplex presents a fantastic opportunity for both investors and owner-occupiers seeking additional rental income. Featuring two legal units, this property offers flexibility: live in one and rent out the other, or lease both for maximum income. The upper unit includes three spacious bedrooms, a 4-piece ensuite, a full family bathroom, a guest bathroom, and a single garage with interior entry. It boasts a large kitchen with stainless steel appliances, open-concept living and dining areas, and a spacious deck overlooking the back yard. The lower unit offers a bright, open-concept layout with a living room, dining area, kitchen, two bedrooms, a full bathroom. Both units have their own laundry in unit. Tenants are responsible for their own utilities and hot water tank rental, adding to the property's investment appeal. Whether you're seeking a income property or a home that generates rental income, this duplex is an outstanding choice. Don't miss out on the chance to own a this well-maintained duplex in a desirable location! (id:43934)

