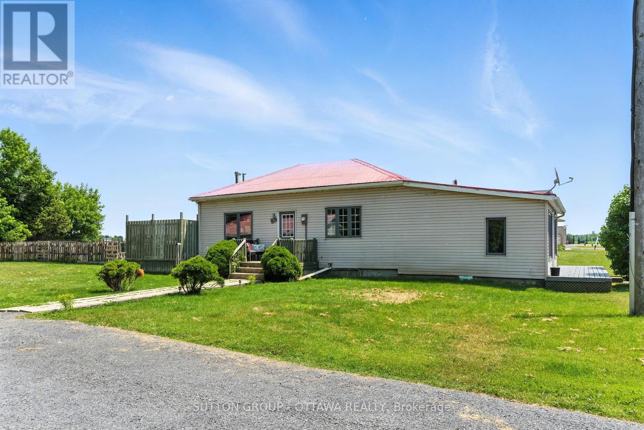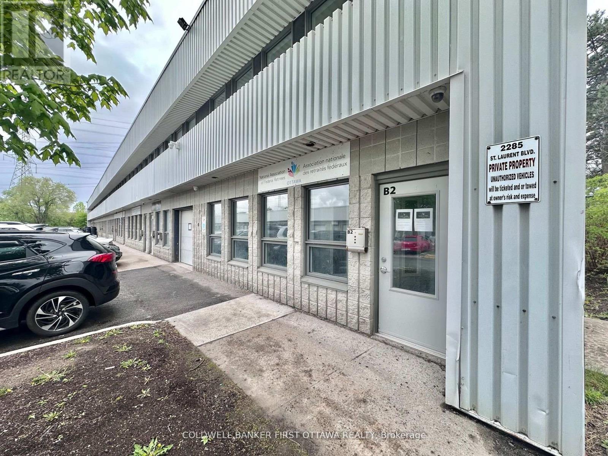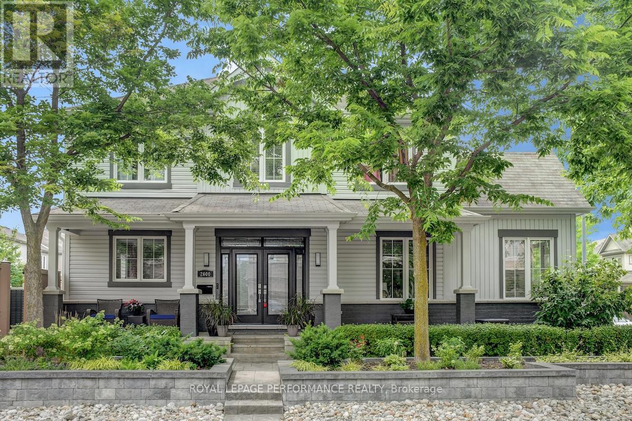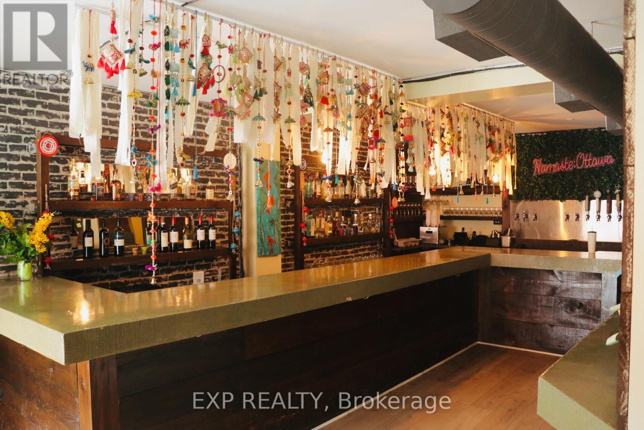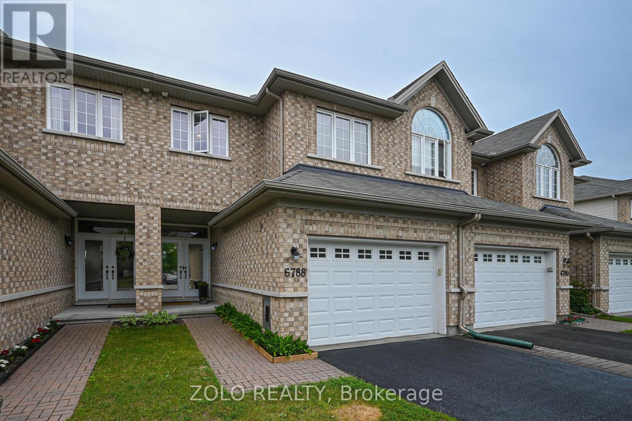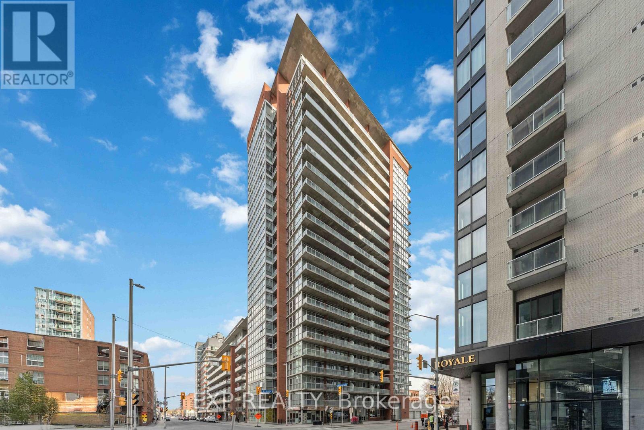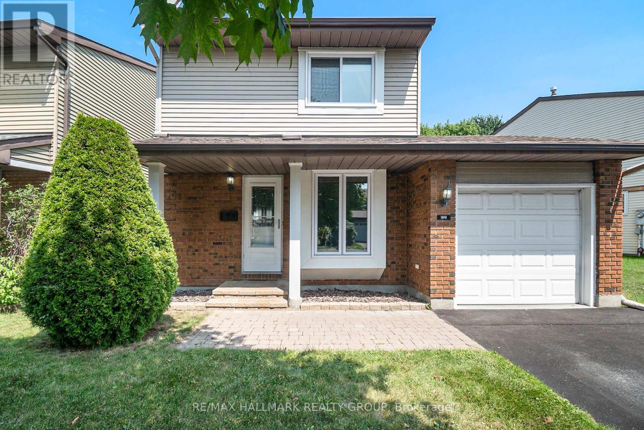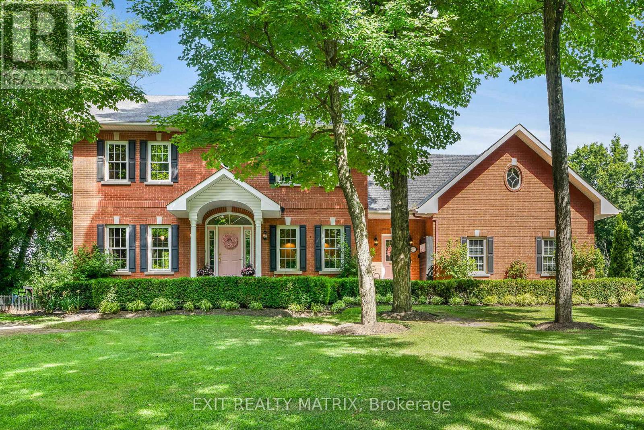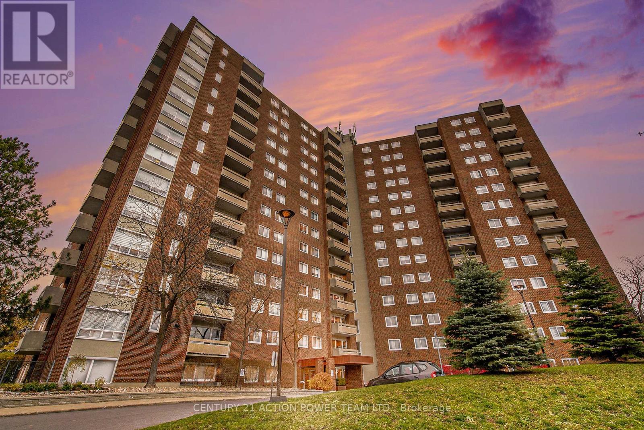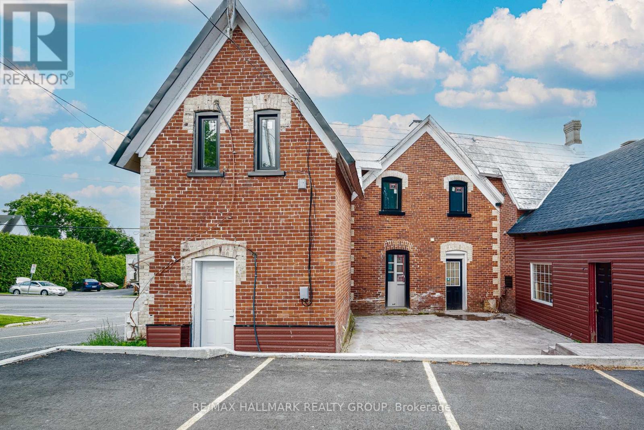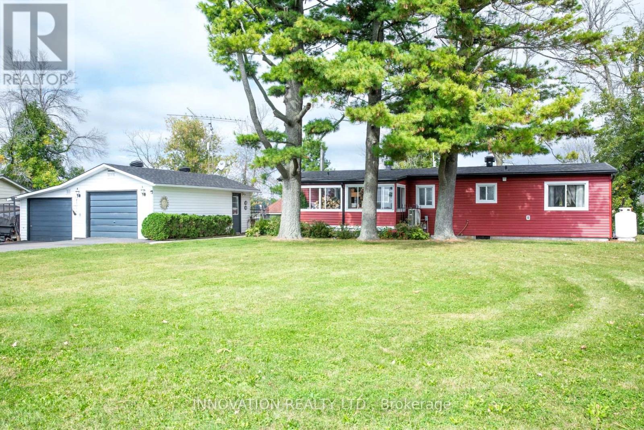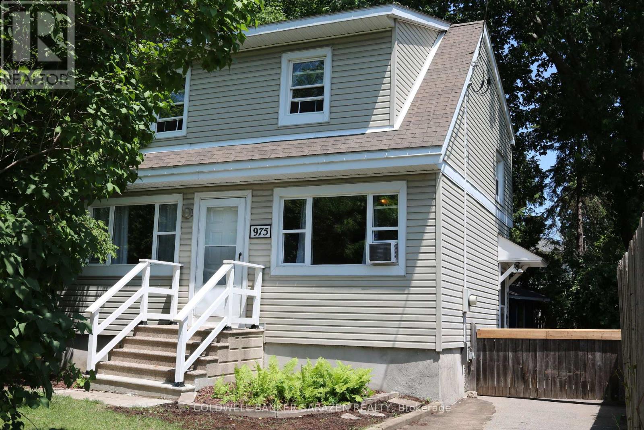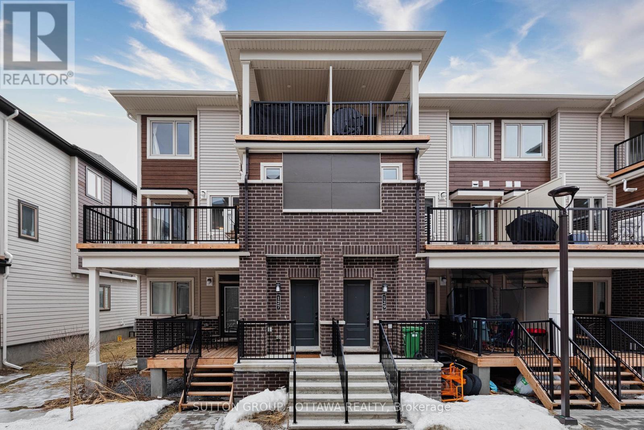Listings
683 County Rd 18 Road
Hawkesbury, Ontario
Welcome to your perfect country retreat! This cozy and well-maintained 2-bedroom bungalow is nestled in the quaint community of St-Anne-de-Prescott, offering the best of rural tranquility just a short drive from urban amenities. This 2 bedroom bungalow is ideal for a young couple looking for their 1st home or for a retired couple looking to downsize or seeking a quiet escape. The oversized sunken living room is the perfect space to include a home office or playroom/entertainment space. The dining area is large enough to accommodate family gatherings during the holidays. The large backyard has an enclosed area as well as some open space. The firepit and grassy yard are lovely for summer entertaining. Enjoy no rear neighbors, peace, privacy, and open views. This property boasts a generous lot with mature trees and plenty of space for gardening or relaxing outdoors. The detached garage is perfect for both parking a vehicle or using as a workshop/atelier. This close-knit, bilingual village with a strong sense of community, located in Eastern Ontario offers a charming local country store for everyday essentials, and gives you easy access to major routes (approx. 1 hour to Ottawa or Montreal). This home is affordable and move in ready, a true gem, don't miss your opportunity and book a visit today! (id:43934)
B2 - 2285 St Laurent Boulevard
Ottawa, Ontario
Discover the perfect workspace for your business at 2285 St. Laurent Blvd, Unit B2! This 1,000 sq. ft. commercial office space is now available for lease in a highly sought-after location, ideal for professionals, startups, or small businesses. The space comes with all utilities included, ensuring no hidden costs and one simple monthly payment, along with a dedicated parking spot for added convenience. Designed to be modern and move-in ready, it offers a blank canvas to customize to your brands needs. Located in a prime area with easy access to amenities, dining, and transit options, this space is perfect for long-term growth. A minimum 3-year lease is preferred, making it an excellent solution for businesses looking to establish themselves in a dynamic and accessible location. (id:43934)
G - 330 Everest Private
Ottawa, Ontario
Welcome to 330 Everest Private Unit G a bright and stylish top-floor condo in an unbeatable central location! This 1-bedroom + den, 1-bathroom unit offers open-concept living with soaring vaulted ceilings, rich hardwood floors, and a private balcony overlooking the peaceful courtyard. The kitchen features granite countertops, stainless steel appliances, and ample storage perfect for cooking and entertaining. The spacious den is ideal for a home office or reading nook, and the large primary bedroom includes plenty of natural light and closet space. Enjoy the convenience of in-unit laundry, a dedicated parking space, and a well-managed condo community. Located steps from Train Yards shopping, St. Laurent Shopping Centre, Perley Health, parks, and transit this is urban living at its best. Ideal for first-time buyers, downsizers, or investors seeking a low-maintenance lifestyle in a vibrant, accessible neighborhood. (id:43934)
2600 Fallingwater Circle
Ottawa, Ontario
Absolutely STUNNING 4 Bed, 3.5 Bath, Fully UPGRADED CORNER Lot Residence w/HEATED SALTWATER POOL, A True Showstopper! Step into refined elegance in this beautifully appointed home (2462 sqft of living space), where every detail has been thoughtfully curated for style, comfort & function. Nestled on a meticulously landscaped Lot, this exceptional property boasts a charming front porch w/raised flower beds & lush greenery. The heart of the home is a designer kitchen(21) featuring a custom island w/GRANITE counters, sleek tile backsplash & premium stainless steel appl, including an induction range. The adjacent dining room opens through French drs into a quaint sunroom/Den, perfect for a quiet retreat. Rich HARDWOOD flooring flows seamlessly across BOTH LEVELS & up the staircase, complemented by tasteful pot lighting thru-out. The inviting living room showcases a stunning stone-surround gas fireplace - an architectural focal point & feature wall that adds style and character! The luxurious Primary bdrm offers dual walk-in closets & a spa-like 3P ENSUITE w/marble finishes & a high-tech glass Smart shower. Three other generous size bdrms w/ample closet space. RENOVATED MAIN 4P BATH w/new tub(25) plus updated 2nd Floor Laundry rm w/New Washer(24) & Dryer(24)! The finished lower level is designed for comfort & entertainment, complete w/recreation rm, wall shelving combined w/Murphy bed, 3-piece bath featuring a heated air massage tub & a finished storage area w/built-in shelving & a stainless-steel pet wash station. A 3-camera cloud-based security system offers peace of mind. Outdoors, the fully fenced private backyard OASIS features a HEATED SALTWATER POOL w/New Pump(24), Salt Cell(24), pool cleaning robot(24) & AquaPod Wireless handheld remote(24) + New pool pump enclosure & additional fence(25)! Gazebo, elegant landscaping, Celebright lighting & is pre-wired for a hot tub. The garage impresses w/an epoxy floor, overhead shelving & insulated door. Truly move-in ready! (id:43934)
108 Murray Street
Ottawa, Ontario
Incredible opportunity to own a fully equipped and fully licensed restaurant with 125 seats (70 indoor, 55 patio) in a high-traffic, sought-after location. This professionally designed space features top-quality, brand-new equipment, allowing you to open immediately no setup delays, no permit hassles.All required licenses and approvals are in place, with a 5-year renewal option available.Seller is open to offering Seller Take-Back (STB) financing for qualified buyers a rare chance to invest with flexible terms. Please do not approach staff. All showings are by appointment only through the listing agent. (id:43934)
6788 Breanna Cardill Street
Ottawa, Ontario
Welcome to 6788 Breanna Cardill Street, your next place to call home! Located in the tranquil, welcoming neighbourhood in the Shadow Ridge community of Greely, it offers a peaceful rural setting inside the City of Ottawa. With no rear neighbours, this well cared for 3 bedroom, 3 bathroom townhome has rich hardwood flooring throughout both the main and second level, with ceramic tile in the kitchen, bathrooms, foyer, and laundry areas (no carpet!). The main level has a welcoming foyer, powder room, and 9ft ceilings. There is a large kitchen area with granite counter tops, stainless steel appliances (some updated in 2024), additional cabinetry for extra storage, a good sized breakfast bar island great for family gatherings, and an eating area with patio door leading to the backyard. Sunlight floods into both the kitchen and living room areas through the many windows, and the living room features a cozy gas fireplace for those chillier Fall and Winter evenings. There is, a separate dining area with an eye-catching accent wall. Conveniently located upstairs is the 2nd floor laundry room with shelving and 2024 washer and dryer. The 2nd floor also provides two generous sized bedrooms, a full bathroom, and a roomy primary bedroom that includes a spacious walk-in with window, and 5-piece ensuite that includes a soaker tub and walk in shower. The full unfinished basement has rough-in plumbing, and is a blank canvas waiting for your own creation. The low maintenance backyard space has a beautiful above ground salt water pool, deck, and some fencing all added in 2024. There is an attached single garage with storage space on both the side and back walls of the garage, and an extended driveway space providing for ample parking. Approximately 30 minutes to downtown Ottawa, and close to amenities and schools within Greely, and the villages of Metcalfe, Osgoode, Manotick, and neighbouring community of Findlay Creek.Taxes and Measurements approximate. (id:43934)
4678 Lawson Road
South Stormont, Ontario
Escape to your own private retreat on 5 peaceful acres in the countryside, just 20 minutes from downtown Cornwall. This spacious brick home offers 4 bedrooms and 4 bathrooms, including a luxurious primary suite with ensuite bath. Designed for comfort and family living, enjoy the flexibility of four family rooms, main floor laundry, and both an attached and detached 2-car garage perfect for hobbyists or extra storage.Step outside to your personal oasis featuring an inground pool, gazebo, and a charming cabin with wood stove tucked in the woods, overlooking a tranquil pond and stream where you can stay toasty while watching the kids skate on their private rink in the winter. Whether you're entertaining, relaxing, or enjoying nature, this property delivers the perfect blend of privacy, space, and convenience in a serene country setting. (id:43934)
A - 251 Glynn Avenue
Ottawa, Ontario
Welcome to 251A Glynn Avenue --- a beautifully designed end-unit townhome that blends luxury, space, and an unbeatable central location. Built in 2018, this quality custom home offers 3 bedrooms, 3.5 bathrooms, an attached 1-car garage, and 1,866 sq. ft. of above-ground living space --- not including the fully finished basement! From the moment you step inside, you'll notice the exceptional craftsmanship: a striking stone exterior, luxury tile, rich hardwood floors, and designer finishes throughout. The open-concept kitchen is a true showstopper, featuring custom cabinetry, quartz countertops, a glass tile backsplash, and high-end appliances. Upstairs, the bright and spacious primary bedroom includes a walk-in closet, a stunning 4-piece ensuite, and a private balcony --- the perfect spot for your morning coffee. Two additional bedrooms are generously sized, one with its own walk-in closet. The laundry area is conveniently located on the second floor. The fully finished lower level is filled with natural light and includes a cozy gas fireplace, a full bathroom with radiant floor heating, and versatile space for your needs. Step outside to your private, fully fenced backyard complete with an entertaining deck and a gas BBQ hookup --- ideal for summer evenings and weekend gatherings. And the location? Simply unbeatable. You're just a short walk to the LRT station, the pedestrian bridge to Sandy Hill, and minutes from downtown Ottawa, uOttawa, the Rideau Canal, Rideau Centre, and the ByWard Market. Enjoy the best of urban living with easy access to parks, schools, shops, and cafes. Whether you're a professional, a family, or an investor, 251A Glynn Avenue offers premium finishes, room to grow, and one of the best locations in the city. Come see it for yourself --- you wont want to leave! (id:43934)
244 Cayman Road E
Ottawa, Ontario
Welcome to this beautifully designed 3-storey townhome located in the heart of Stittsville. This modern home features 2 spacious bedrooms, 1.5 bathrooms, and an attached single-car garage. The open-concept second floor includes a stylish kitchen with modern appliances and a comfortable living/dining areaperfect for everyday living and entertaining. From the second floor, step out onto your private balcony, ideal for enjoying your morning coffee or fresh air. Upstairs, the primary bedroom offers a walk-in closet. While the second bedroom is perfect for your child or a home office. Additional features include main-floor laundry, a welcoming foyer, and inside access to the garage. With no basement, the home offers easy maintenance and smart use of space. Conveniently located minutes from Highway 417, Costco, Walmart, Tanger Outlets, schools, and parks. Available August 1st. (id:43934)
610 - 179 George Street
Ottawa, Ontario
Discover urban elegance at 179 George St, Ottawa, in this stunning 1-bedroom + den condo. Boasting modern finishes, an open-concept layout, abundant natural light, northern views from your private balcony, and this stylish retreat offers a spacious den perfect for a home office or 2nd bedroom. Enjoy premium amenities, an underground parking spot, storage locker, a vibrant downtown location, and proximity to shops, dining, and transit. Ideal for professionals or couples seeking a blend of comfort, style, and city sophistication. Move in and thrive! (id:43934)
3-5561 Manotick Main Street
Ottawa, Ontario
*Versatile Commercial Space for Lease Approximately 1,800 Sqft An exceptional leasing opportunity for a wide range of commercial uses. This approximately 1,800 square foot unit was formerly home to a successful restaurant and bar and is already equipped with essential kitchen infrastructure, including a commercial hood and sink. With flexible zoning and a functional layout, the space is well-suited for food establishments, cafés, retail shops, professional offices, or specialty service providers.The property features three patios, offering valuable outdoor space ideal for additional seating, customer engagement, or events. These patios provide added appeal, especially for hospitality-based businesses seeking to offer a vibrant indoor-outdoor experience.The lease includes all utilities and building-related costs, making budgeting simple and predictable. The tenant is responsible only for their own insurance. This all-inclusive model is ideal for entrepreneurs and established operators alike who want to focus on running their business without the hassle of multiple service contracts or fluctuating utility costs.Located in a well-trafficked area with strong visibility, this unit presents a rare chance to establish or expand your business in a high-potential setting. Whether you're launching a new concept or relocating an existing one, this space offers the foundation and flexibility to thrive. (id:43934)
52 Canter Boulevard
Ottawa, Ontario
Welcome to 4 bedrooms and 3 bathrooms single house in the Merivale and Algonquin College area. This lovely split level is located on a huge corner lot in popular St. Claire Gardens. Plenty of sunlight streams through this great family home. Gleaming hardwood floors throughout, spacious living room, dining room and eat-in kitchen. All 4 bedrooms are a great size. Finished basement offers lower level family room and plenty of storage space. Garage with inside entry. Private, fully-fenced yard. Great location close to Nepean Museum, parks, schools, Algonquin College, highway 417, shopping malls, restaurants, rec.. (id:43934)
1641 Saxony Crescent
Ottawa, Ontario
Prime Pineview Location, 3-Bedroom 2 storey Detached Home. Welcome to this well maintained carpet-free home, ideally situated in the sought-after Pineview neighbourhood. Featuring 3 bedrooms, 2 bathrooms, and an attached garage. This property also offers parking for 4 additional vehicles on the driveway perfect for families and guests alike. Step into a warm and inviting main floor with gleaming hardwood floors throughout the open-concept living and dining rooms, complemented by a gas fireplace and patio doors leading to a private deck (2019)ideal for summer entertaining. The kitchen boasts stainless steel appliances (2025) and modern easy care vinyl flooring, while a convenient 2-piece powder room completes the main level. Upstairs, enjoy a spacious primary bedroom with a walk-in closet, along with two additional good sized bedrooms. The main bath is stylishly updated with a granite vanity and undermount sink. The finished basement offers a versatile rec room with hardwood floors, 2 baseboard electric heaters, plus a dedicated laundry and utility area. Other highlights include: Fully fenced backyard (2024) with retaining wall (2024), lush gardens, shed, and direct garage access. Upgraded 200-amp electrical panel(2020) with ESA Certificate. Attic insulation upgraded to R-50 (2015). All windows replaced (2019). Central A/C (2020). Unbeatable location, walking distance to Blair LRT station, Costco, schools, parks, shopping, restaurants, and Pineview Golf Course. Enjoy a quick 10-minute commute to downtown with easy access to Hwy 417 and Hwy 174. Priced to sell and less than many townhomes. Don't miss this opportunity to live in a move-in ready home in one of East Ottawa's most convenient communities! (id:43934)
1271 Georges Vanier Drive
Ottawa, Ontario
Welcome to the pinnacle of luxury living where every detail stuns, every space inspires, and every inch radiates timeless sophistication. Tucked at the end of a tranquil cul-de-sac, this estate is more than a home its a statement. From the moment you step inside, natural light pours through large windows, illuminating refinished hardwood floors, decorative ceiling tiles, and rich architectural accents that blend charm with modern elegance. Boasting four spacious bedrooms each with its own private, spa-like ensuite and six bathrooms in total, this home was designed for upscale comfort. Heated floors in the mudroom entrance and in all bathrooms add a touch of everyday indulgence. The chef-inspired kitchen features sleek countertops, endless custom cabinetry, and a flowing layout perfect for everyday living or hosting unforgettable gatherings. A fireplace anchors the adjoining dining room, creating warmth and ambiance for family meals or formal entertaining. The fully finished walk-out lower level provides versatile space for relaxing, entertaining, for guests or in-law suite. But step outside and prepare to be amazed. The backyard is nothing short of spectacular. A 40' x 24' inground pool sits at the heart of this private paradise, framed by wrought iron fencing and surrounded by over 5,000 sq ft of interlock. A 17' x 31' pool house takes outdoor living to the next level complete with its own kitchen, sit-at bar, and 3-piece bathroom. Whether you're soaking in the hot tub under the stars, unwinding beneath the gazebo, or dining in one of many lounging areas, this backyard was made to impress. Adventure abounds with three ziplines, two treehouses with electricity, and a private walking trail that wind through the beautifully manicured grounds. An expanded paved driveway and heated two-car garage with EV charger add ultimate convenience. Just five minutes from every amenity, yet tucked into peaceful seclusion this is more than a home. Its a destination. (id:43934)
707 - 915 Elmsmere Road
Ottawa, Ontario
This spacious, open concept, bright large 2 bedroom (converted from original 2 bedroom to 1 bedroom) condo apartment is located in sought after Hillsview Towers which is very well maintained and managed with many amenities & ideally located close to everything in a lovely neighbourhood. Kitchen has been renovated and is now open concept with granite counters and island. Unit is vacant so flexible or quick closing available. Condo fees include heat, hydro, water, 1 underground heated parking space and locker. Amenities include: car wash, bike room, sauna, guest suites, inground outdoor pool, party room, club house, bright clean shared laundry room and on site superintendent. Close to transit, shopping, wave pool, restaurants, short distance to downtown, bike paths, Ottawa river nearby, Golf, Tennis & pickleball and of course Costco! Move in & enjoy. Please inquire with listing agent regarding floor plan and returning it to two bedroom layout. (id:43934)
54 Tapadero Avenue
Ottawa, Ontario
This exceptional 4-bed, 5-bath home is located in Stittsville and backs onto the Trans Canada Trail with no rear neighbours. Hardwood floors run throughout the main and upper levels. The main floor offers a bright, open layout with a well-equipped kitchen featuring granite counters, stainless steel appliances, a large island, and plenty of cabinet space. Upstairs, the primary bedroom has two walk-in closets and a private ensuite. A second bedroom has its own ensuite and Juliet balcony, and the remaining two bedrooms share a Jack and Jill bathroom. The finished basement offers in-law suite potential with a rec room, kitchenette, full bath, and separate laundry. The west-facing backyard is quiet and private, with a deck overlooking green space. Enjoy nearby parks, great local restaurants, schools, and direct access to walking and biking trails. A great home in a growing community. (id:43934)
102 - 320 Mcleod Street
Ottawa, Ontario
ALL INCLUSIVE & FULLY FURNISHED STUDIO FOR RENT IN CENTRETOWN- INCLUDES TV, INTERNET AND BI-WEEKLY CLEANING SERVICE! Available ASAP. Minimum 8 month lease. 12 Month lease preferred. Welcome to the Opus Condominium, centrally located at 320 Mcleod Street in Centretown. This condo is move-in ready, all you need is your suitcase and linens. The new kitchen features stone countertops and has been outfitted with pots, pans, dishes and utensils. Other appliances include: A bar fridge, a separate wine cooler, WOLF compact convection oven, and LG washer/dryer combo unit. 99 Walk Score! Steps to Elgin Street, Bank Street, The Rideau Canal, 20 Minutes to the Glebe, 19 minutes to Parliament.Other nearby amenities include: LCBO, Shoppers, Starbucks, Domino's Pizza, Subito Sandwich, Independent and Farm Boy. Includes:-All Furniture as photographed, 40" wall-mounted smart TV (Netflix ready), Unlimited wireless internet, Bi-weekly cleaning, All utilities, Access to amenities in the building including: Sauna, Gym, Guest Suite ($110/night to rent), and party room. NO PARKING. Application requirements: ID, proof of income, full credit report, completed rental application. (id:43934)
134 Ogilvie Lane
Merrickville-Wolford, Ontario
Welcome to 134 Ogilvie Lane , waterfront living at its finest! Quality of life at its best, this stunning waterfront property on the Rideau River offers the perfect blend of tranquility, comfort, and convenience. Nestled in the exclusive Kilmarnock Estates, a sought-after 55+ adult community (some exceptions with approval), this beautifully maintained home delivers peaceful living in a vibrant, social setting. Set on leased land, the property features a weed-free, 8-foot deep drop-off from a 31-foot wheeled aluminum and wood dock, ideal for fishing, swimming, and boating. Whether enjoying your morning coffee with a sunrise or unwinding with evening sunsets from the dock, deck, or charming gazebo, you'll find the serenity you've been searching for. Inside, you'll find numerous updates including modern flooring, a refreshed kitchen and bathroom, and a high-efficiency furnace with a maintenance contract paid through 2034. The home underwent an energy audit in 2022, earning an impressive 73 GJ/year rating, outperforming many new builds. Additional insulation and energy upgrades have further improved efficiency, keeping utility costs low. A new deck is currently being built and is included in the price. Extra chattels add even more value, see attachment for full details. The monthly land lease of $531 covers water, septic and sewage removal, garbage services, snow removal, lawn care, and property taxes, offering worry-free, affordable living in a tight-knit and friendly community. Don't miss your opportunity to own this energy-efficient waterfront gem and experience the lifestyle you've been dreaming of. (id:43934)
0000 Hay Road S
South Glengarry, Ontario
Beautiful private residential lot for sale in Summerstown Station. Fully treed, this country lot is minutes from Summerstown Forest and an easy commute to both Cornwall and the Quebec Border. Buyer to confirm all future uses with the Township of South Glengarry. (id:43934)
975 Silver Street
Ottawa, Ontario
COZY STARTER HOME IN RAPIDLY DEVELOPING CARLINGTON, QUIET LOCATION DEAD END STREET. LIVING ROOM AND DINING ROOM HARDWOOD FLOORS. RENOVATED MAIN BATH, 1 PC BATH AND LAUNDRY IN BASEMENT. POTENTIAL FOR MORE LIVING SPACE WITH SEPARATE ENTRANCE FROM THE SIDE. PARKING FOR 3+ CARS. LARGE BACKYARD COULD EASILY ADD ON TO THE BACK OF THIS HOME. FLOORING : HARDWOOD , FLOORING : CERAMIC, FLOORING : CARPET. STOVE TO BE SUPPLIED (OR $800 OFF) (id:43934)
127 Anthracite Private
Ottawa, Ontario
This beautiful UPPER END-UNIT townhome is a true gem, perfectly located in the heart of Barrhaven! Imagine being just a short walk from Barrhaven Marketplace, beautiful parks, top-rated schools, and the scenic Jock River. Everything you need right at your doorstep! Tucked away on a quiet street, this home is bright & spacious. The main level features an open-concept living and dining area, ideal for entertaining or cozy nights in. The kitchen is both stylish and functional, boasting stainless steel appliances, upgraded cabinetry, and large side windows that floods the space with TONS of natural light! Step outside through your patio doors onto a private balcony, the perfect spot to enjoy your morning coffee or unwind after a long day. Upstairs, you'll find 3 generous bedrooms and a spacious 4-piece bathroom. Need a home office or a workout space? There's plenty of extra room to set up your perfect work-from-home station or at-home gym! (id:43934)
F-A - 22 Antares Drive
Ottawa, Ontario
Fantastic opportunity for main floor office space in Rideau Heights Business Park at an affordable rate! Approx. 1,000 sq ft includes 3 offices, a bathroom, kitchenette, and shared lobby/seating area with the upper unit. Two offices feature stone accent walls; flooring is a mix of durable vinyl and carpet. Rent is $1,850/month gross with 3% annual increases, and includes 2 exterior parking spaces (garage not included), capped hydro and gas, water/sewer, grounds and building maintenance, snow removal, monthly common area cleaning, building insurance, and property management. Heating and central air are zoned separately. Ideal for professional services - contact the listing agent today to arrange a viewing or request additional details. (id:43934)
133 Mandalay Street
Ottawa, Ontario
Welcome to 133 Mandalay, nestled in the heart of Avalon! This stunning executive single-family home offers 4 spacious bedrooms and 3 bathrooms, perfect for families seeking comfort, space, and style. Ideally located just steps from a serene park and pond, you'll enjoy the best of suburban living with natural beauty at your doorstep.The sought-after Sycamore model features an expansive 2,400 sq.ft. of open-concept living space, highlighted by elegant architectural details, including 9 ceilings on both levels, 8 high doors, and exquisite crown mouldings throughout.The main floor is beautifully updated, featuring a bright, modern kitchen with ample cabinetry and prep space ideal for cooking and entertaining. Step out to the private backyard, complete with a large deck and shed for added storage and outdoor enjoyment.Upstairs, you'll find four generously sized bedrooms, including a luxurious primary suite with a walk-in closet and a spa-like ensuite bathroom. A convenient second-floor laundry room adds to the thoughtful layout and functionality of this beautiful home.Don't miss your chance to own this meticulously maintained property in one of Avalon's most desirable locations. The fourth bedroom is missing from floor plan due to ill child at time of photo session. 24hr irrevocable on all offers. Do not miss out on this opportunity!! (id:43934)

